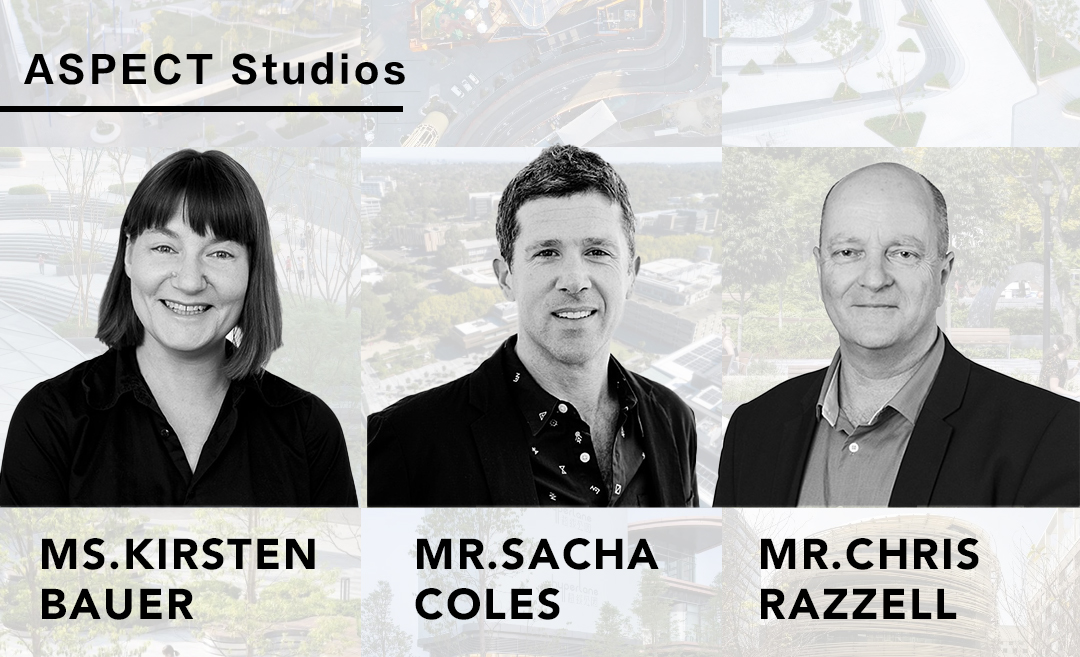
提起澳洲景观,你首先会想到什么?迷人的热带雨林;被称为红色中央的干燥贫瘠沙漠;白雪皑皑的山峰;绵羊遍野的牧场;峻崎的山脉;还是碧海蓝波的海滨浴场?作为自然景观最为广阔丰富的国家,澳大利亚的景观设计背景有着天然的发展优势。然而受到地域、经济、历史的影响,澳大利亚的景观设计发展历史在经过原始土著,复制英国,学习美国之后到达20世纪60年代才终于开始形成多元化,生态化、自然化、本土化、可持续的现代景观特征。
When you think of Australian landscape, what comes to mind first? Charming tropical rainforests; A dry and barren desert known as the Red Center; Snow-capped peaks; A meadow full of sheep; Steep mountains; Or is it a beach with blue waves? As a country with the most extensive and abundant natural landscape, Australias landscape design background has natural development advantages. However, under the influence of region, economy andhistory, the historical development of Landscape design in Australia finally began to form diversified, ecological, natural, localized and sustainable modern landscape characteristics in the 1960s after the original aborigines, copying Britain and learning America.
今天,园景君要介绍的事务所,是源起澳大利亚却在国际上都表现极为出色的景观工作室ASPECTStudios。
Today, we introduce ASPECT Studios, an Australian-born but internationally renowned landscape studio.
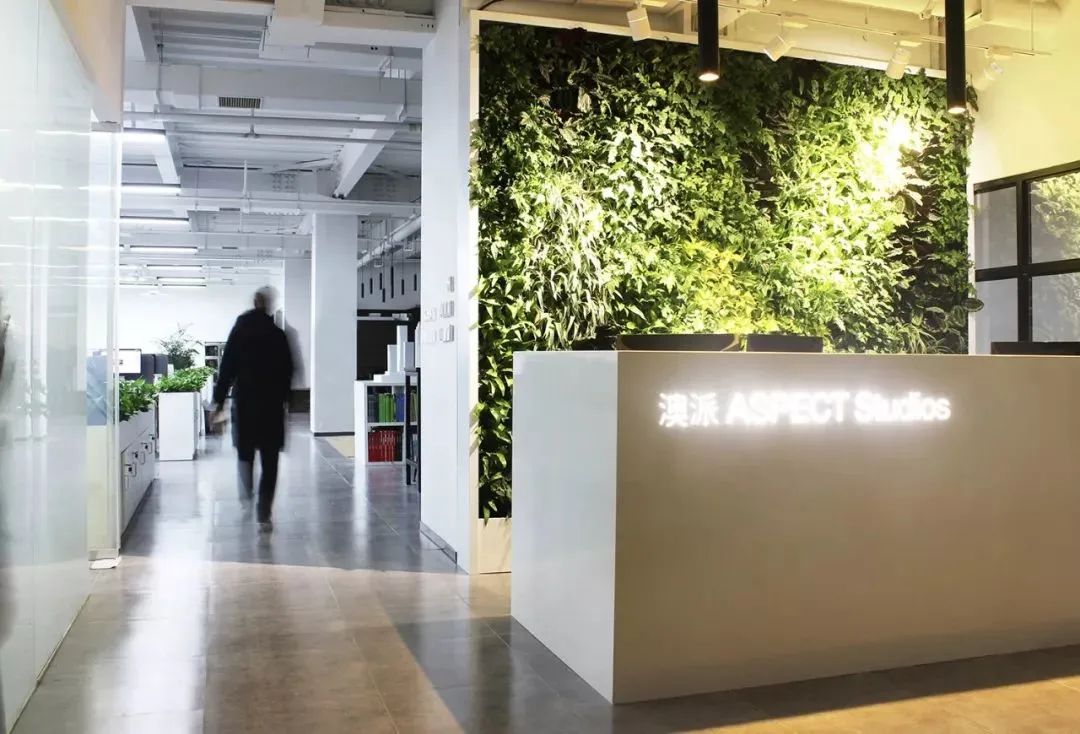
▲ASPECTStudios上海工作室
事务所概况

▲ASPECTStudios悉尼工作室
ASPECT Studios是一支创自澳大利亚,从事景观设计、城市设计、多媒体设计,追求卓越创新的国际专业设计团队。自成立以来,ASPECT Studios 已在国际上获奖百十余项,众多荣誉不仅仅是对ASPECT Studios专业能力的认可,也是对他们优秀设计理念的肯定。
ASPECT Studios is an Australia-based international design team dedicated to excellence and innovation in landscape, urban and multimedia design. Since its inception, ASPECT Studios has won more than a hundred international awards, Which have not only recognized ASPECT Studiosprofessional expertise but also their excellent design ethos.

▲ASPECTStudios联合创始人兼董事
目前,ASPECT Studios由三位联合创始人Chris Razzell、Kirsten Bauer、Sacha Coles带领全球墨尔本、悉尼、上海、广州、阿德莱德、布里班斯、迪拜、珀斯、胡志明市9个城市和超200人的设计团队。
Currently, ASPECT Studios is led by its three co-founders Chris Razzell, Kirsten Bauer and Sacha Coles and operates in nine cities around the world -- Melbourne, Sydney, Shanghai, Guangzhou, Adelaide, Brisbane, Dubai, Perth and Ho Chi Minh City -- with a design team of over 200 people.
在为人们创造城市的过程中,ASPECT Studios的设计过程专注于汇集和表达地域、景观、历史、社会风貌和文化内涵。他们倡导有创造性的解决问题,尝试人们与周围环境互动的新方式,并邀请全龄段的使用者以原始的方式与自然互动。
In creating cities for people, ASPECT Studios design process focuses on bringing together and expressing place, landscape, history, society and culture. They advocate creative problem solving, experiment with new ways for people to interact with their surroundings, and invite users of all ages to interact with nature in primitive ways.
ASPECT Studios还寻求将概念理论与数字技术、系统与实践、同步与交织相结合的设计方法。通过图像绘制、物理模型制作、参数化建模、BIM等方式,这使他们在应对复杂的问题时也能创建合适的解决方案,同时还能与利益相关者进行简单清晰的沟通。
ASPECT Studios also seeks a design approach that combines conceptual theory with digital technology, systems with practice, synchronization with interweaving. Through image rendering, physical modeling, parametric modeling, BIM, etc., this enables them to create appropriate solutions to complex problems while communicating simply and clearly with stakeholders.
设计哲学
作为景观设计师和城市规划师,ASPECTStudios的核心设计理念是采用以人为本和生态响应的景观设计方法,交付具有挑战性和令使用者感到愉悦的项目,同时以可持续的方式改善人类和自然系统的生活。其中,坚持可持续发展生态设计是ASPECT Studios设计中的重中之重和根本原则,力求在每个设计作品中寻找经济利益、生态环境与社会效益的平衡点。
As landscape architect and urban planner, ASPECT Studios core design philosophy is to use a people-centered and ecologically responsive approach to landscape design to deliver projects that are challenging and enjoyable to users, while improving the lives of people and natural systems in a sustainable way. Sustainable ecological design is the most important and fundamental principle of ASPECT Studios, which strives to strike a balance between economic, ecological and social benefits in every design.

ASPECTStudios
卓越品质 High Design Quality
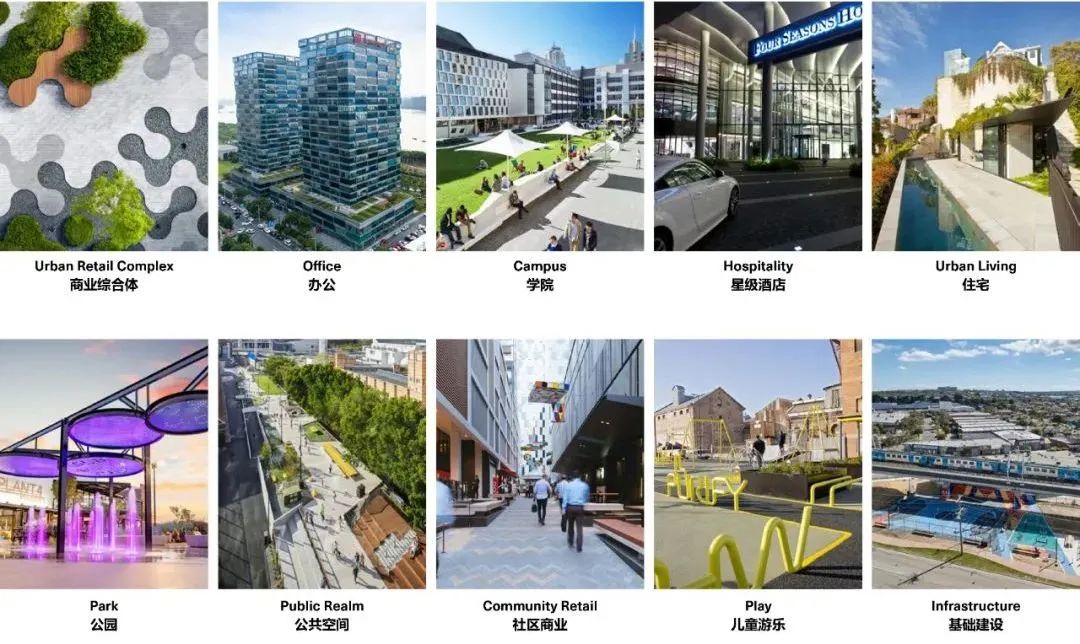
ASPECTStudios
ASPECT Studios始终保持着重视设计作品的品质,打造精品项目的初心。在每一个景观设计推进的过程中,团队都会展开大量的讨论、调查、构思,并和相关专业的技术人员进行深层次的探讨。ASPECT Studios的设计作品不仅反映出了设计师对社会的责任感,在满足业主需求的同时,还综合考虑社会、经济、生态效益,从而实现项目的品质和效果。
ASPECT Studios continues to focus on the quality of its design and the quality of its projects. In the process of advancing each landscape design, the team will carry out a large number of discussions, investigations, ideas, and in-depth discussions with relevant professional and technical personnel. ASPECT Studios design work not only reflects a sense of social responsibility, but also takes into account social, economic and ecological benefits while meeting the clients needs to achieve project quality and effectiveness.
人性化设计 Design For People
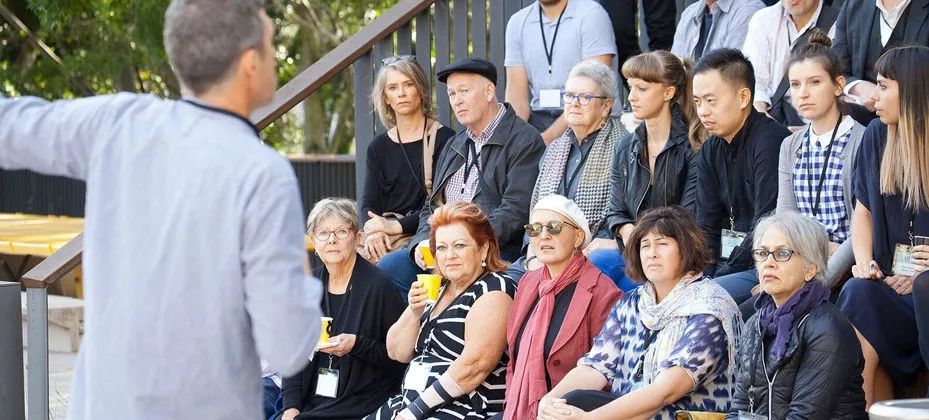
ASPECTStudios
一个精品项目能够最终完美落地的关键点在于设计师对整个项目的全程跟进,从初期概念设计一直到施工的细节都进行积极思考。设计本身既是解决问题的过程,也是抽象的概念在物理形态上完善的过程。ASPECT Studios重视每一个项目自身的特点,并根据这个特点本身结合最佳的实践与经验,从而寻求有针对性的解决方案,而非只用同一标准来对待不同的问题。
The key to a perfect landing of a high-quality project lies in the designers follow-up of the whole project, from the initial conceptual design to the details of construction. Design itself is not only the process of solving problems, but also the process of perfecting abstract concepts in physical form. ASPECT Studios focuses on the individual aspects of each project, combining best practices and experience to find a tailored solution, rather than applying one standard to different problems.
可持续发展 Sustainability

ASPECTStudios
一个成功的设计必须考虑遵循可持续发展的根本原则。生态可持续发展不仅仅只是一句口号,而是整个景观系统运作中的前提。一个项目若是成功且能经历时间考验,设计就必须同周边的自然环境整合。ASPECT Studios认为,一个可持续发展的设计,对项目本身以及使用的人群可以带来巨大的效益。一个好的设计作品,是一个能保持生态可持续发展的,通过扎实的研究和并运用创新的设计而实现的作品。
A successful design must consider following the fundamental principles of sustainability. Ecological sustainable development is not just a slogan, but the premise of the whole landscape system operation. For a project to succeed and stand the test of time, the design must be integrated with the surrounding natural environment. ASPECT Studios believes that a sustainable design can bring huge benefits to both the project itself and the people who use it. A good design work is one that is ecologically sustainable, achieved through solid research and innovative design.
作品展示
01.2021
恒基旭辉天地 TheRoof(2021IFLA获奖)
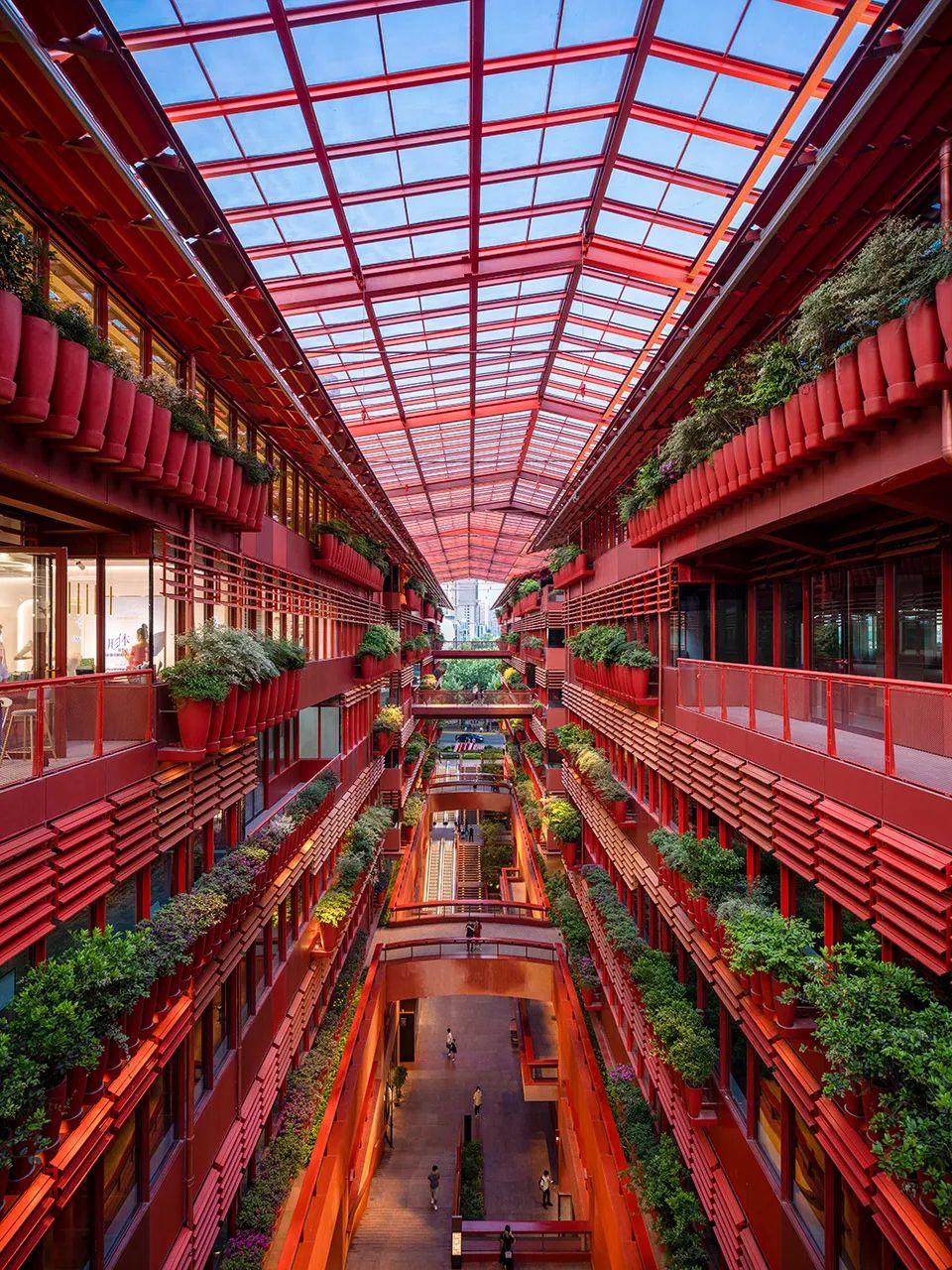
RAWVisionStudio(董良)
The Roof恒基旭辉天地,一个融合了上海传统文化与城市肌理,又大胆、热烈、超群的充满生机的创新空间。在2018年初的时候,ASPECT Studios接到旭辉集团的委托,作为主景观设计顾问加入到由法国著名建筑大师让努维尔(Jean Nouvel)领衔设计的The Roof项目中,为这座标志性建筑提供景观设计和主体立面的生态垂直绿化设计。在项目设计过程中,传统里弄的DNA渗透在项目设计和决策过程的每一个细节当中,将人与自然共生的愿景,多样化社会生活方式在多个空间层次中表达。大胆的建筑和独特的建筑生态立面,空中平台和空中花园,与随处可见的景观植物花钵的巧妙结合。这些渗透在建筑空间各处的花卉、灌木、树木和悬垂的植物构成了非凡的视觉和空间展示。整个场所与自然产生共鸣,为城市和社区增添了一份特殊的魅力。
A bold biophilic break from the mundane, infused with the characteristics of its traditional context. The Roof intricately weaves its surrounding culture into its unique design, creating a model for future city spaces where people and nature thrive and a unique city destination to see and be seen in. In early 2018 CIFI appointed ASPECT Studios to the project team to deliver the landscape architectural and living facade design of this iconic landmark building by Jean Nouvel. Reflections of the characteristics and DNA of Lilong has been layered into the design and decision process at each opportunity, to form a place equally full of diverse forms of social life and people co-existing and connecting with nature on multiple levels. The spirit of the project is defined by its vivid architecture and unique living faades, sky decks, and sky gardens, with plants everywhere, at all heights and depths. Flowers, shrubs, trees, and draping flora form an extraordinary visual and spatial display. The whole place resonates with the feeling of nature and fresh air, adding a special charm to the city and neighborhood.



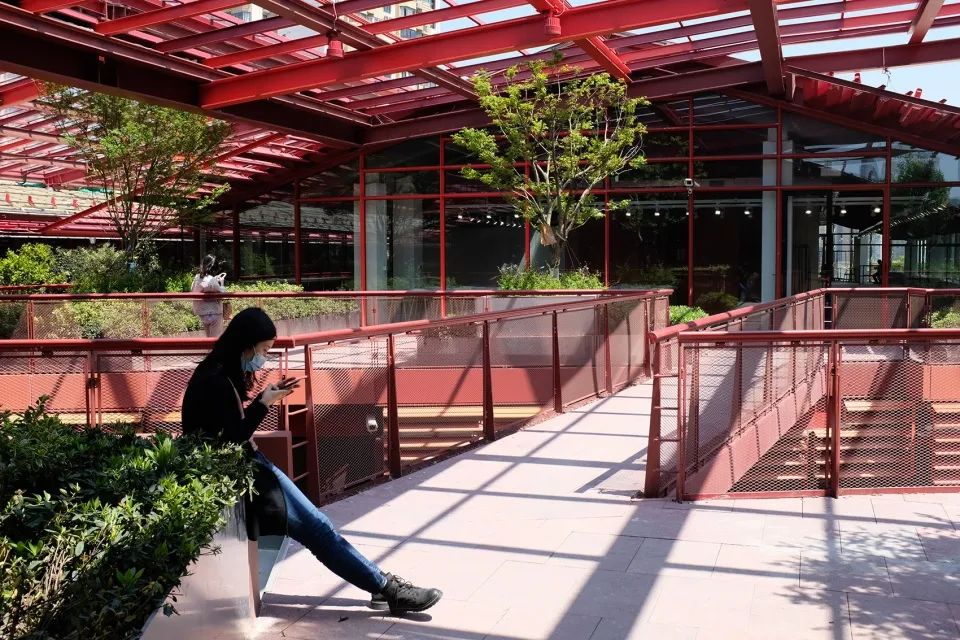


ASPECTStudios
ASPECT Studios巧妙地将周围的文化元素编织到其独特的设计中,并将鲜活的绿色纳入城市,为未来城市创造了一种人与自然繁荣发展,和谐共生的空间模式。与现代上海常见的熙攘、喧嚣的街道不同,里弄的近人尺度的微空间特质自然地将人带入到悠闲缓适的生活状态中。鲜艳明快的红砖与米黄色墙壁构成的线性矮窄巷道;随处可见的绿植盆栽蔓延繁茂生长在建筑表皮、角落、入口、阳台和窗台上,共同孕育出人与绿植、肆意共生的氛围。The roof 携带着其独特的,真诚的城市文化基因,以一独一无二的姿态身处城市中心,注视着城市空间,也被人们注视着,成为了一张颇具辨识度的城市名片。
The Roof intricately weaves its surrounding culture into its unique design, and integrates vibrant green into the city, creating a model for future city spaces where people and nature thrive and a unique city destination to see and be seen in. Unlike the hustle and bustle of contemporary Shanghai, the human scale environment of the Lilong (back streets) naturally takes people to a slower pace of life. It is these vivid red brick and beige framed linear corridors and the abundance of landscape in potted plants that climb, cascade, and thrive on every surface, corner, entrance, balcony and ledge that creates the natural forming and spontaneous biophilic environment intrinsic to the Lilong. The Roof represents a new era of contemporary urban development within its authentic cultural context.

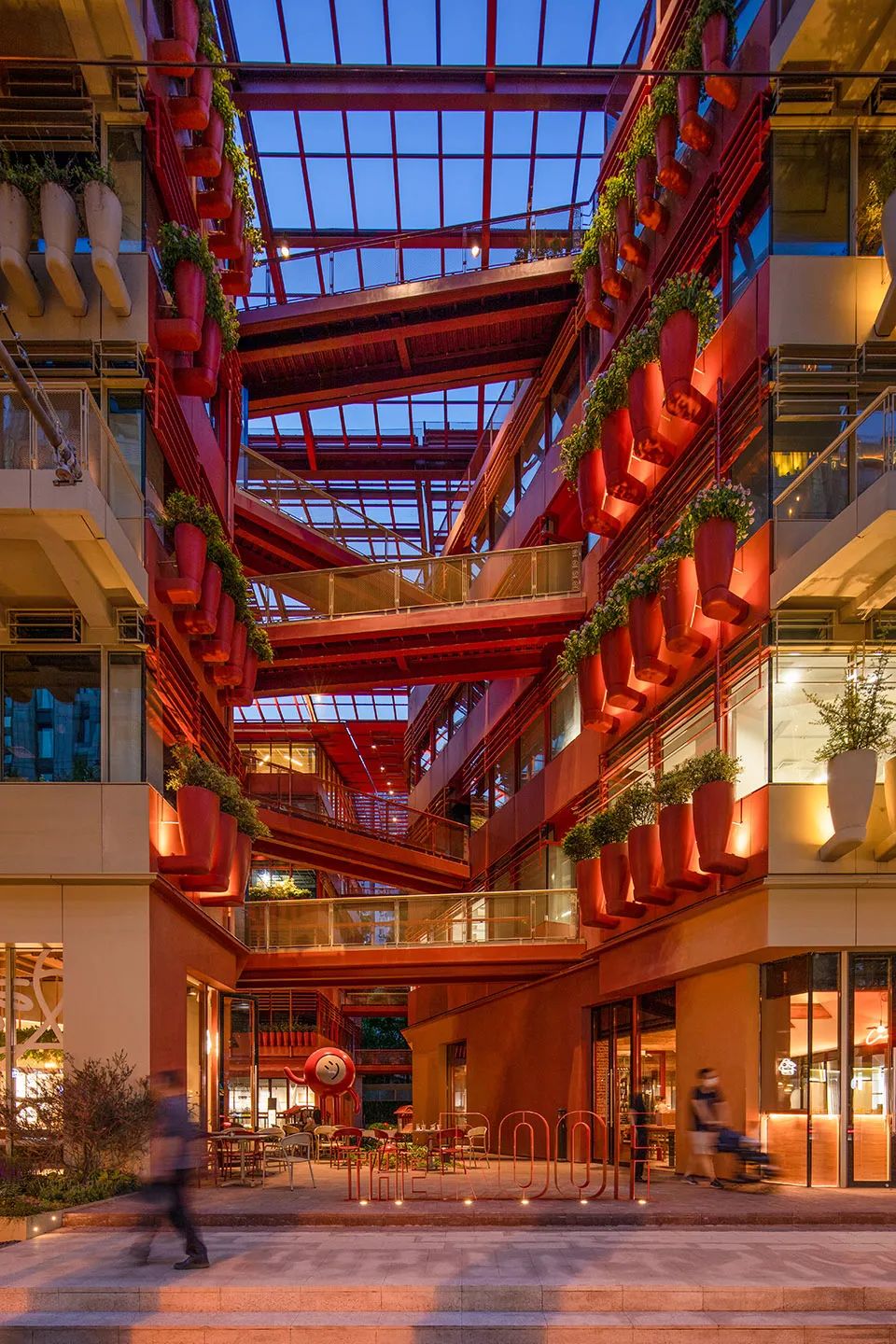


RAWVisionStudio(董良)

ASPECTStudios

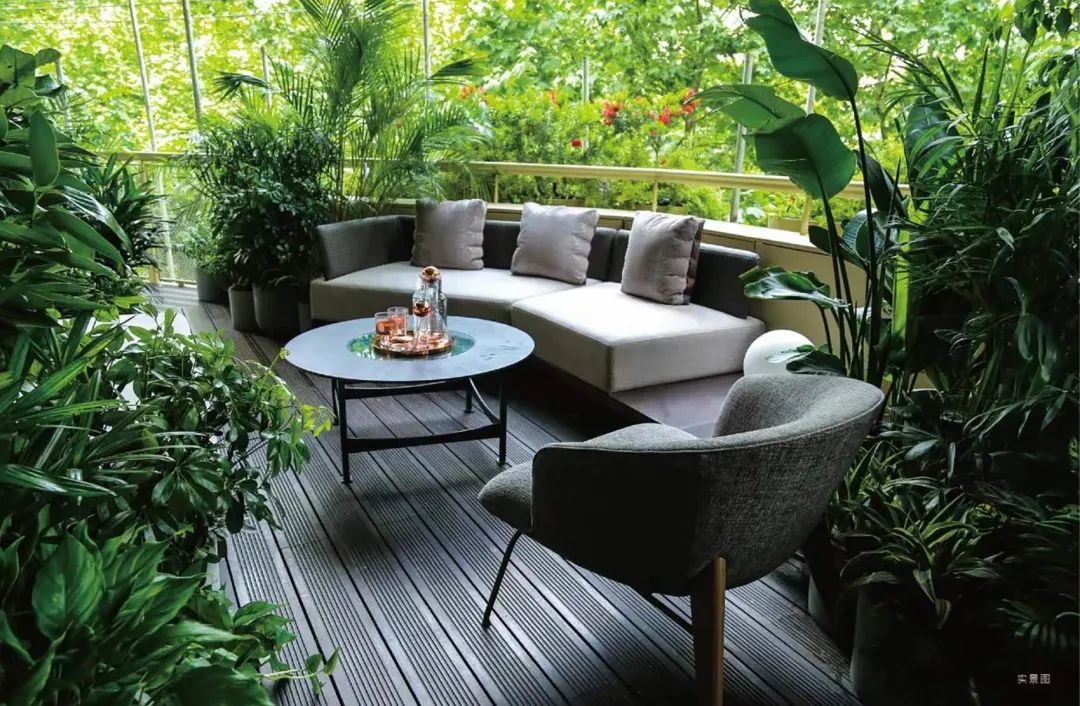
G-ART
02.2021
重庆光环购物公园TheRing

王文杰
重庆光环购物公园(The Ring)是国内首个将自然与商业融合,具有开创性的城市商业空间新形态。光环购物公园重新定义了公共商业空间模式,即是将自然、社会文化带入商业空间使其转变为具有社交属性、自然属性的综合空间,为在城市中生活的人们创造更多美好瞬间和体验,并在实际景观设计策略上缓解城市生态环境的压力。
Nestled in Chongqings urban heart, ASPECT Studios has crafted a journey through fantasy and natural wonder at The Ring, a landmark community-oriented retail destination. The project shifts the emphasis from commercial exchange to social exchange and connection to nature. The provision of much-needed accessible public open space, a multitude of facilities, and unique indoor and outdoor experiences are tailored for the enjoyment of a diverse community.

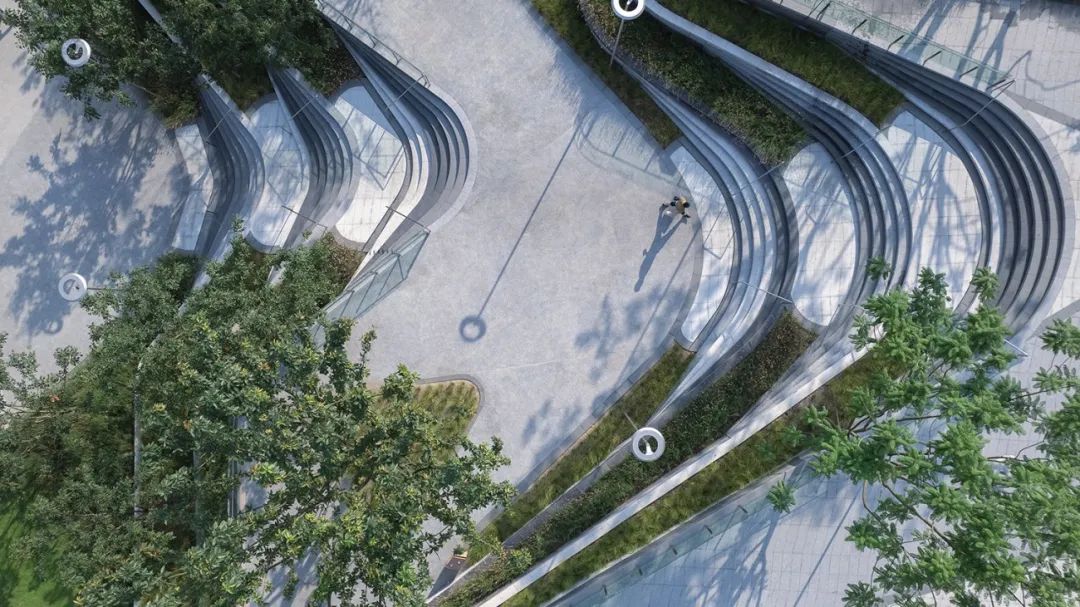
王文杰

xfphotograph
在重庆这样一个人口密集、规模庞大的城市中,如何让自然以充满想象力的方式回归城市生活空间成为景观设计师们的突破口。ASPECT在景观设计中从深海中汲取灵感。使得游客从抵达的那一刻起就开启了一段多维度的神秘探索旅程。通过一系列起伏变化的空间,和层次丰富的绿植设置,营造出梦幻般的海底世界,结合从魔鬼鱼(manta ray)中提取的抽象元素,吸引人们进入这里,仿佛置身真实的海底世界,这里有一群魔鬼鱼在这一片海洋空间中自由畅游。
In a city as dense and as large as Chongqing, the reinsertion of nature back into urban life requires an imaginative solution. ASPECTs design spins a narrative inspired by the natural environment, with visitors embarking on a multi-dimensional voyage from the moment they arrive. Locally sourced materials have been incorporated to reflect oceanic characteristics and movements. A metaphorical school of manta rays, sketched out in groupings of facilities, spaces, lookouts, experiences and shaded seating planters, reflects the idea of community.
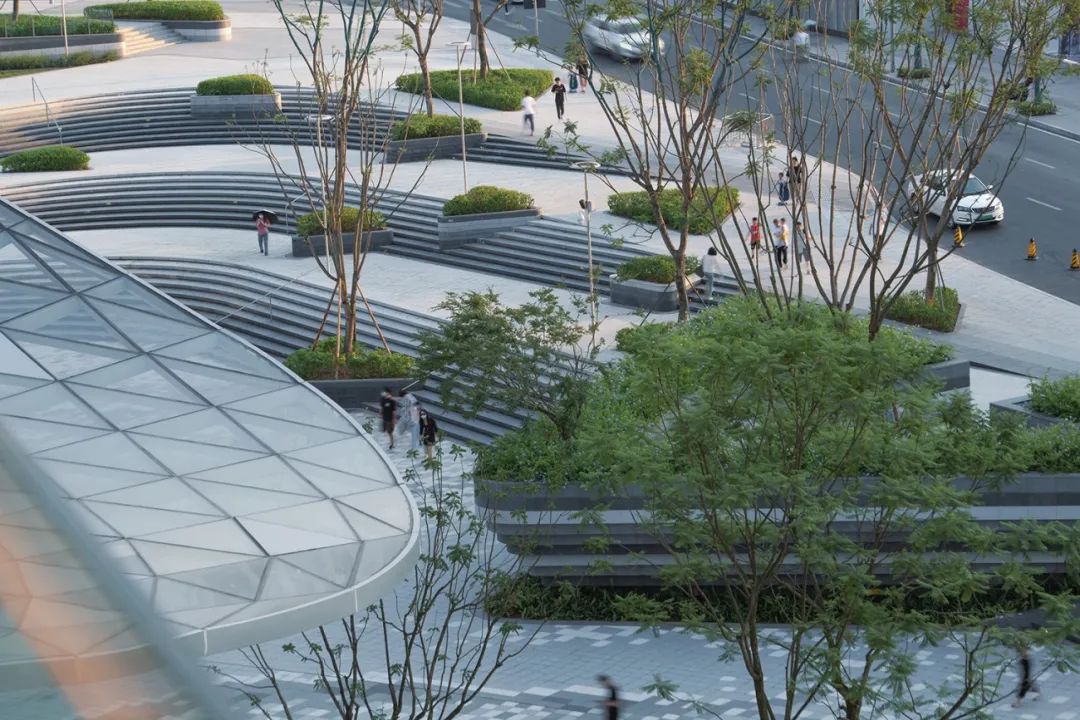
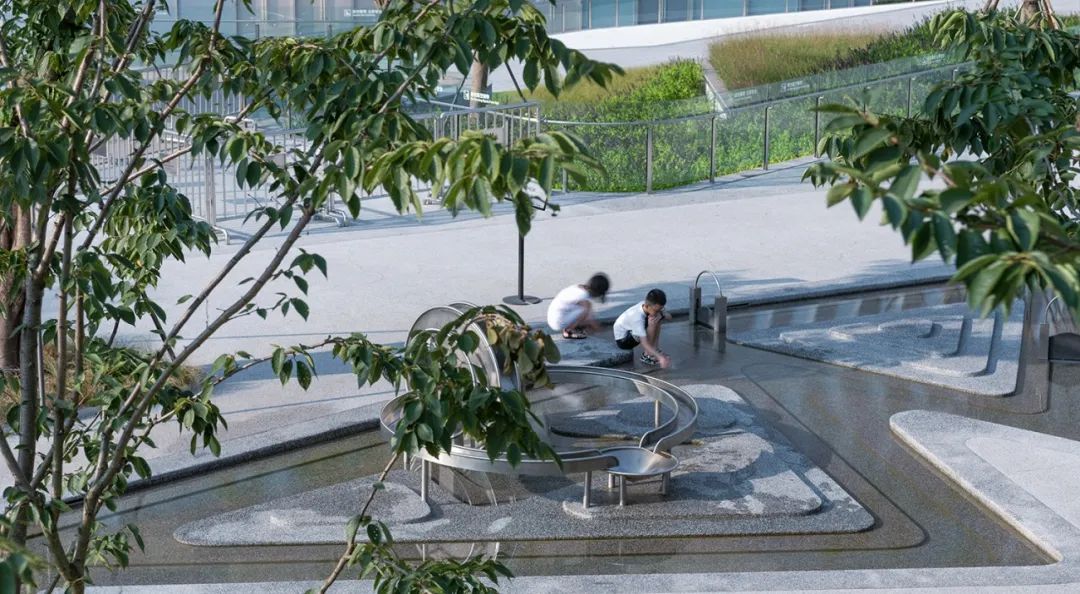
王文杰

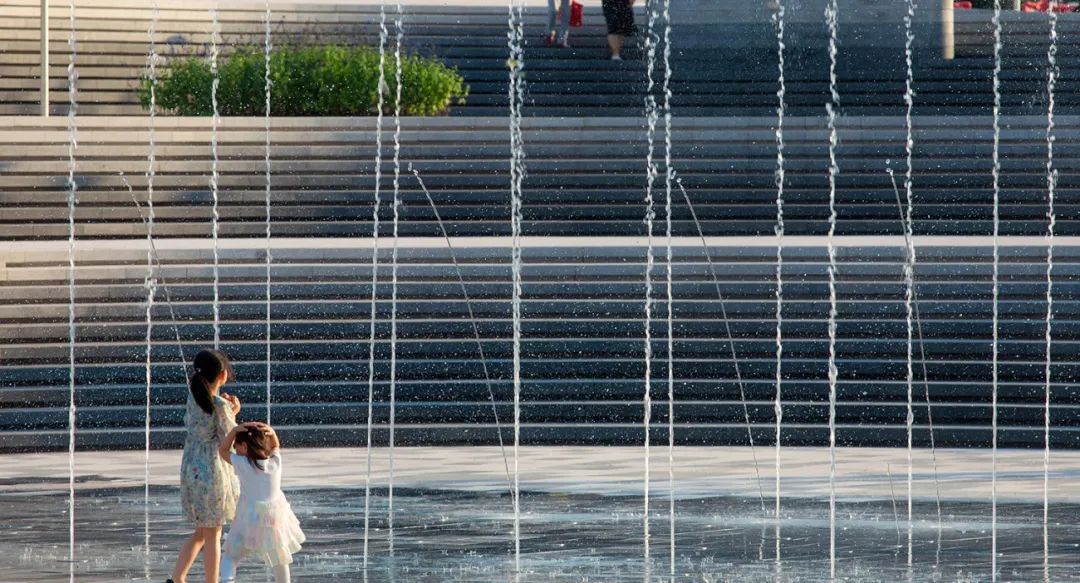

xfphotograph

王文杰
03.2021
麦考瑞大学中央庭院
Macquarie University Central Courtyard

BrettBoardman
众所周知,教育的方式已经发生了实质性的变化,如何最好地将学习从讲堂解放到更加灵活、互联的户外空间仍然是大学所面临的急迫问题。ASPECT Studios的新项目麦考瑞大学中央庭院针对该问题给出了一个具有说服力的答案。该项目打破常规,创造了一个宽敞的户外空间,重新构思了校园生活。
Its a truism to say that nature of education has undergone a substantial change. But the question of how to best accommodate the liberation of learning from a lecture theatre to a more mobile, connected world remains a pressing one for universities. One persuasive answer lies in the newly completed Macquarie University Central Courtyard Precinct by ASPECT Studios, a project that has expanded and blurred conventions in the creation of a generous outdoor space that elevates and reimagines campus life.
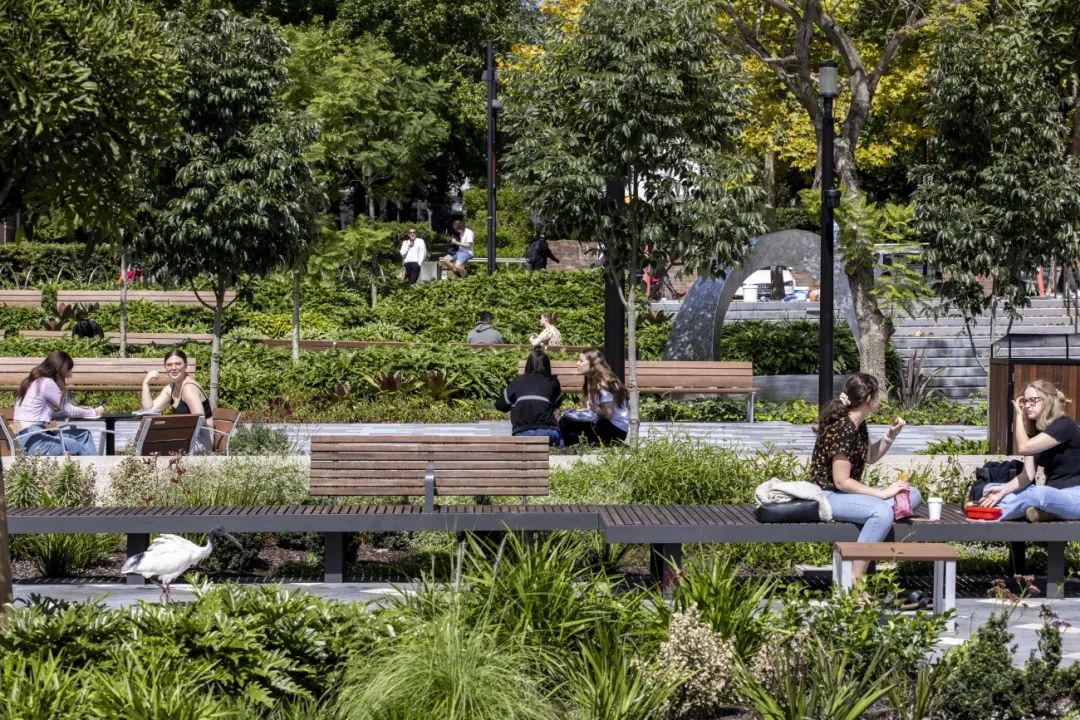
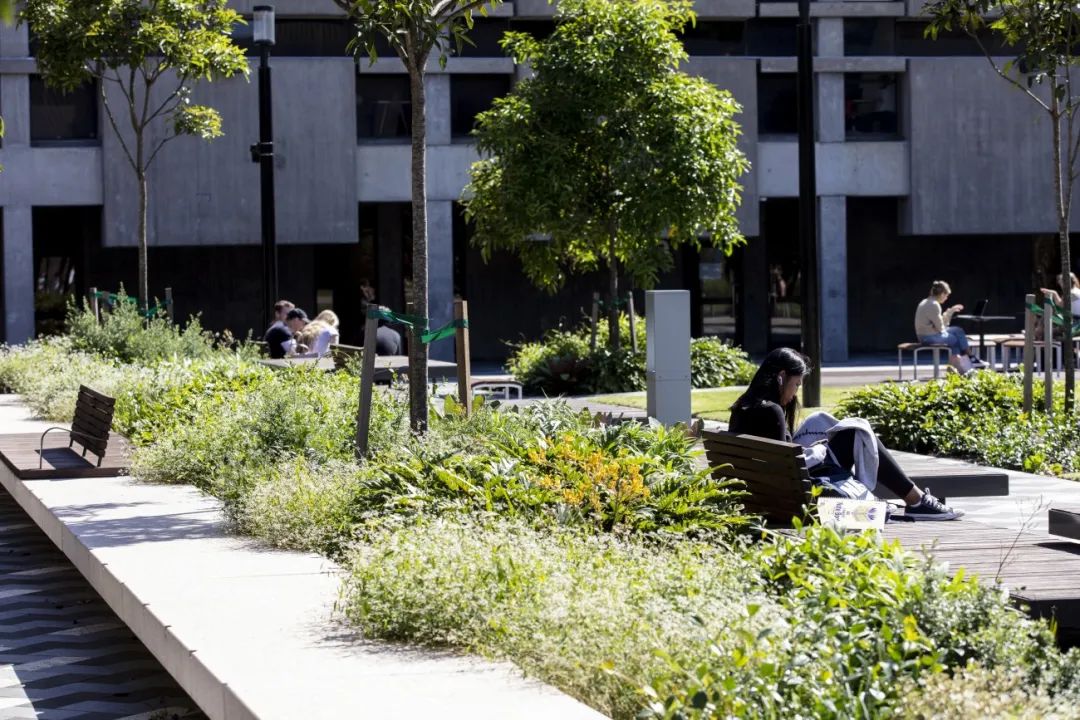




BrettBoardman
设计师将室外变成了一个设施完善且宽敞的学习、娱乐和放松的场所,经过精心规划的场地可作为各种活动的天然集结地。宽大的长凳、可移动的桌椅以及与场地协调的树池座椅为学生创造了大量新空间,用于锻炼和休闲游戏的便利设施以及大型开放空间则确保了整个区域可以开展各种活动。场地不仅关心如何更自由、自主的学习,还聚焦了对人们的关注和对生态保护的重视。在植物设计选择中,下层植被引入了本地和外来植物,选用具有大树冠的树种来缓解城市热岛效应。这种布局为空间增添了质感和一定的韵律,在庭院内创造了更加温馨和轻松的空间,供团体聚会或个人在此舒缓身心。
The new precinct turns the outdoors into a robust and generous venue for study, recreation and relaxation. Its centrepiece is the tree-lined Central Courtyard, which has been thoughtfully assembled to act as the natural staging ground for all manner of activities. Generously sized benches, moveable tables and seats and integrated raised edges invite students to make use of their new space, while amenities for exercise, informal games and larger open spaces ensure a constant hum of activity throughout the precinct. The shift in focus represented here isnt limited to remote learning it reflects an attention to wellbeing, an emphasis on ecological guardianship, and an awareness that a move toward more fluid work practices requires spaces that collapse boundaries between uses. New layers of both native and exotic planting have been introduced in the understory, while species chosen for their spreading canopies will reduce urban heat. This planting adds texture and a certain rhythm to the spaces, creating more intimate and lightly defined spaces within the courtyards for groups to gather or for individuals to seek respite.

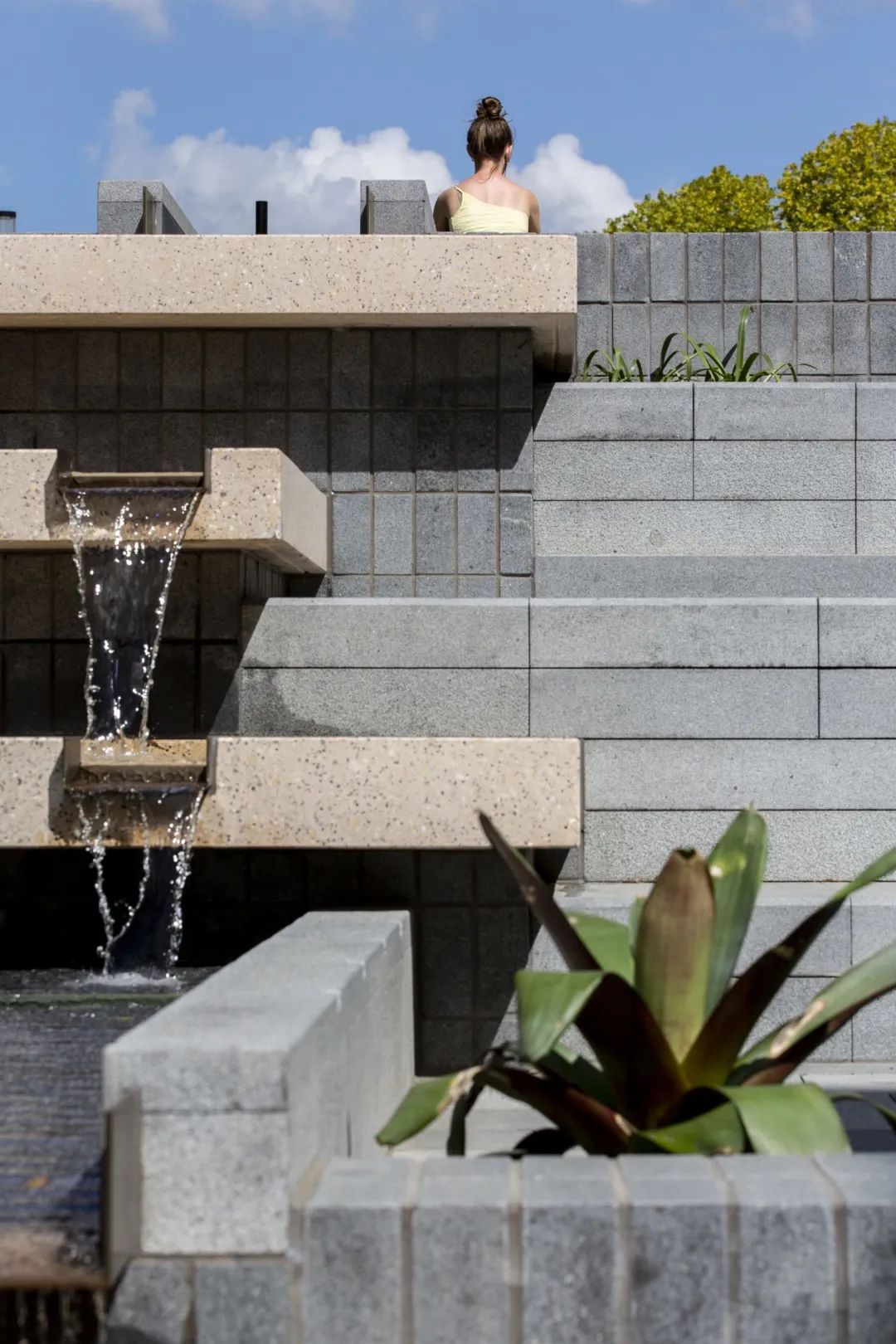


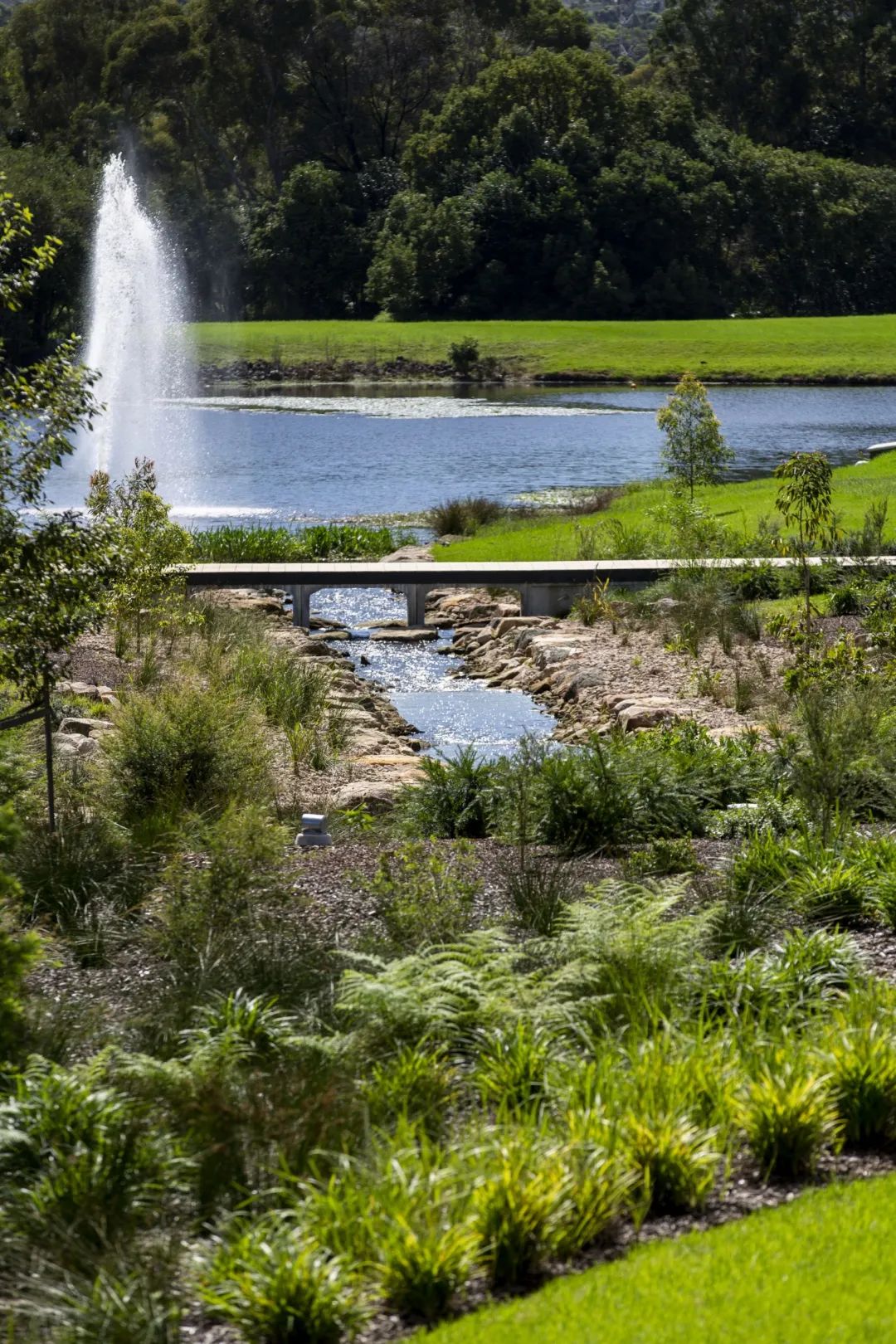
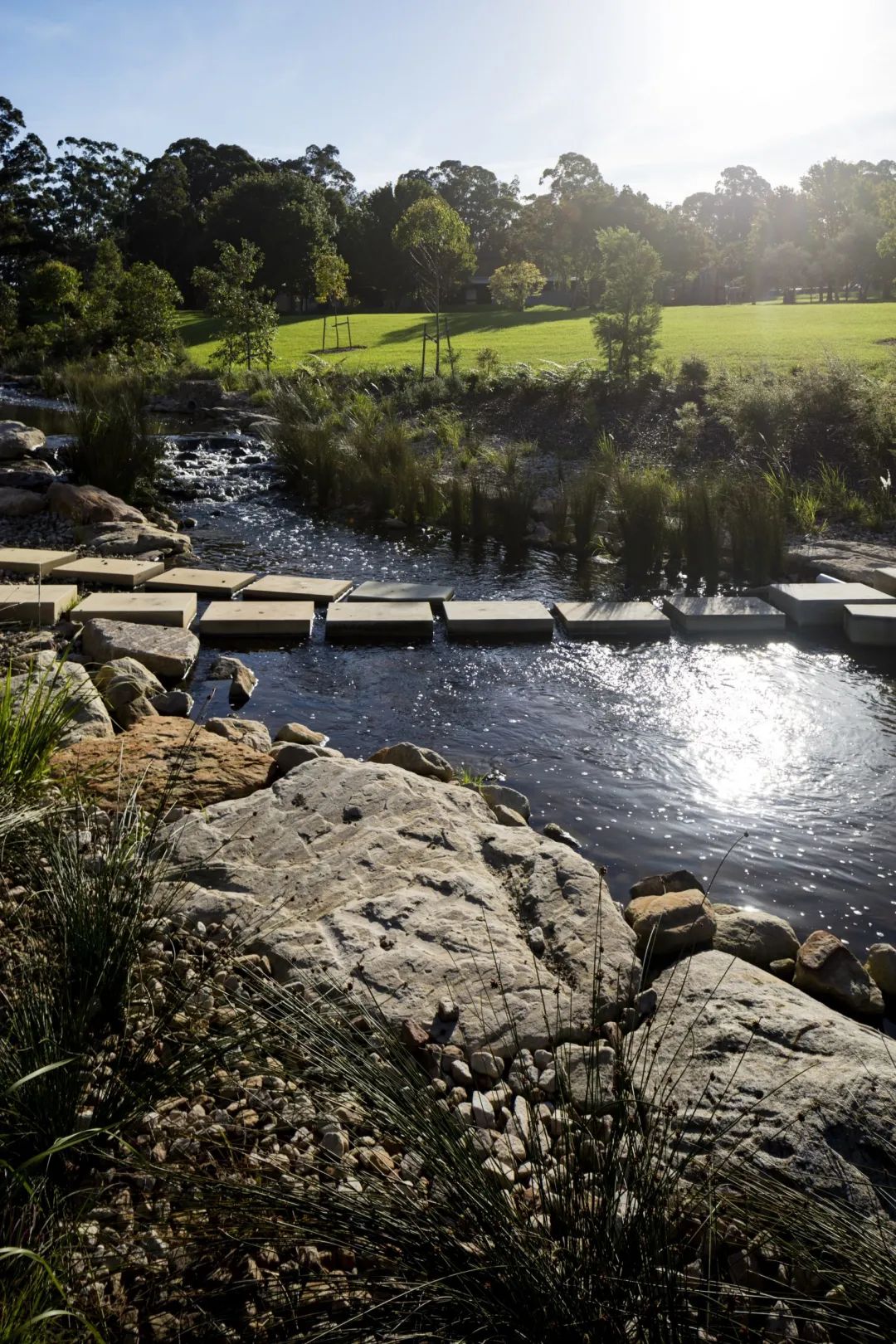
BrettBoardman
04.2020
成都hyperlane超线公园(2021IFLA提名)
 鲁冰
鲁冰
hyperlane 超线公园项目位于成都市新都区核心位置,毗邻四川音乐学院新都校区。作为国内首个超线性空中立体商业公园,业主希望依托校园和周边社区活力人群,构建一座长达2.4公里、充满活力和趣味的立体线性青年文化、生活方式目的地。其中,项目第一阶段的展示区城市灵感空间现已对外开放。
Hyperlane is a 2.4km multi-level linear sky park, youth culture and lifestyle destination at the heart of the Sichuan Conservatory of Music University in Chengdu. It establishes a vibrant and fun youth, music and life orientated linear space, linking the local transportation hub with the university community and campus in Chengdu. The Urban Gallery, the Initial phase of the project has recently opened.


Aedas



鲁冰
作为整个 hyperlane 超线公园项目的一期建成展示区,景观设计以社交为导向,打造吸引人流聚集的口袋空间。以社区和联系这一简单理念为驱动,ASPECT Studios运用大胆和充满活力的设计映射出超线公园前卫、充满艺术及创意活力氛围的项目特质。为了充分体现社区的理念,设计师以充满趣味变化丰富的圆形作为点阵衍生出各种功能空间以及种植与水景等特色景观元素。圆形要素的设计系统地实现了景观的灵活性以及各元素统一性之间的平衡,同时在有限的场地内打造出开合有致、空间多样的体验性场所。
The Urban Gallery was the first phase of the hyperlane project and a sociality orientated, pocket place for the community to come together. Defined by the simple notion of community and connection, the Hyperlane Urban Social Gallery is a bold, vibrant youth-oriented point of identity that reflects the artistic and creative culture of the district. With the singular unifying expression of Community, the layered circular form playfully morphs, transforms and adapts to the varying functions and experiences of the place.
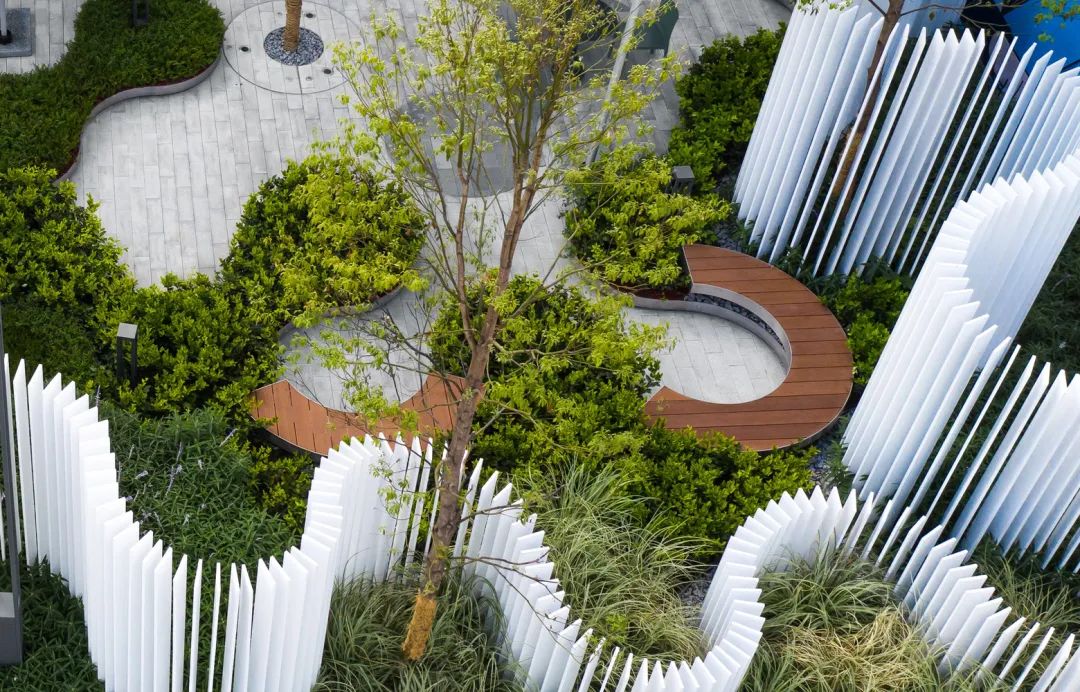

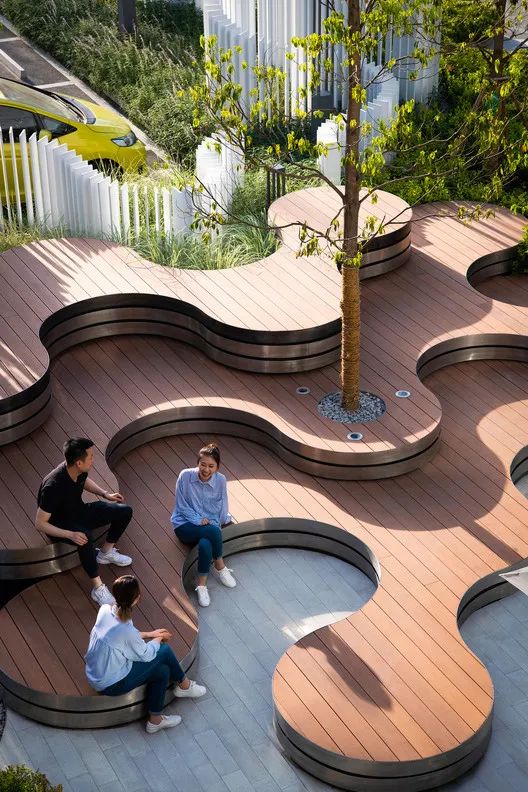


鲁冰
05.2019
悉尼达令广场(2021IFLA获奖)
Darling Square

BrettBoardman
悉尼达令广场改造项目由业主Lendlease(联实集团)开发打造,邀请隈研吾建筑都市设计事务所和ASPECT Studios分别对建筑和公共区域进行改造,将广场上原有的住宅、商业、零售功能和社区设施聚集在一起,共同围绕成一个公共空间。
Sydneys Darling Square renovation, developed by owner Lendlease, invited Kengo Kuma Associates and ASPECT Studios to transform the building and public areas respectively, bringing together existing residential, commercial, retail and community functions into a single public space.
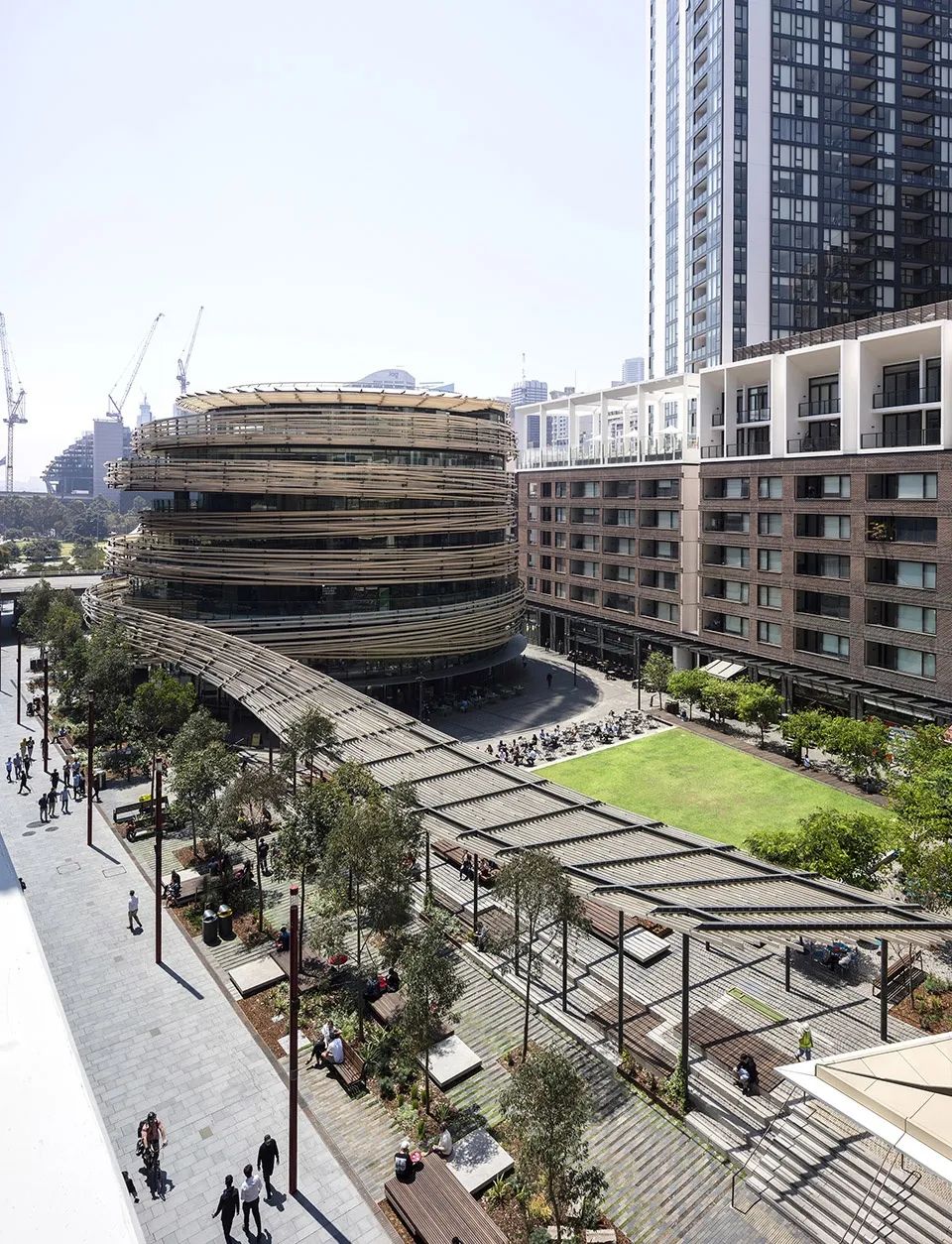


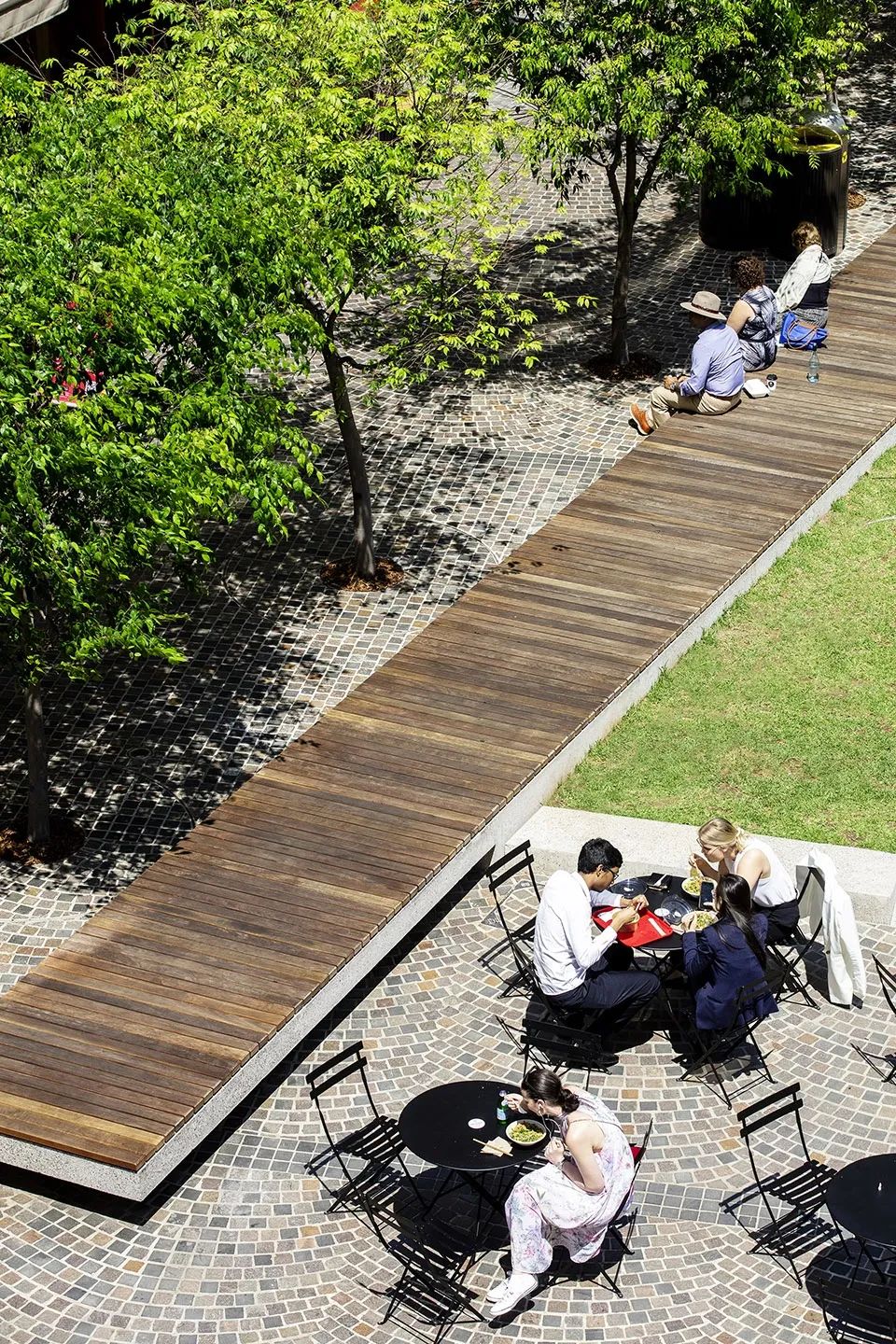
BrettBoardman
设计提出对场地空间进行升级,加强与城市之间的连接,并与之前的景观和地标协调一致。以公共广场为焦点,打造一个行人友好型的,由城市街区、巷道和20米宽的林荫步道共同组成的强大路网。改造后的达令广场呈现出一种融合了景观、建筑、艺术、饮食和文化的城市形态,场地服务于周边约4200名居民、2500名上班族、60多家零售和餐饮店,并且源源不断吸引着各地游客和其他当地居民。
With a renewed sense of place and position, urban connections are forged, realigning and reconverging the city with its prior landscape and landmarks. The precinct includes a strong, pedestrian-focused network of city streets, laneways and the 20-metre-wide pedestrian boulevard bisecting the ground plane, with the public square as the focal point. Darling Square embodies a new urban typology, fusing landscape, architecture, art, food and culture. It is home to 4,200 residents, 2,500 workers, and more than 60 retail and food stores, attracting visitors and locals alike.

ASPECTStudios

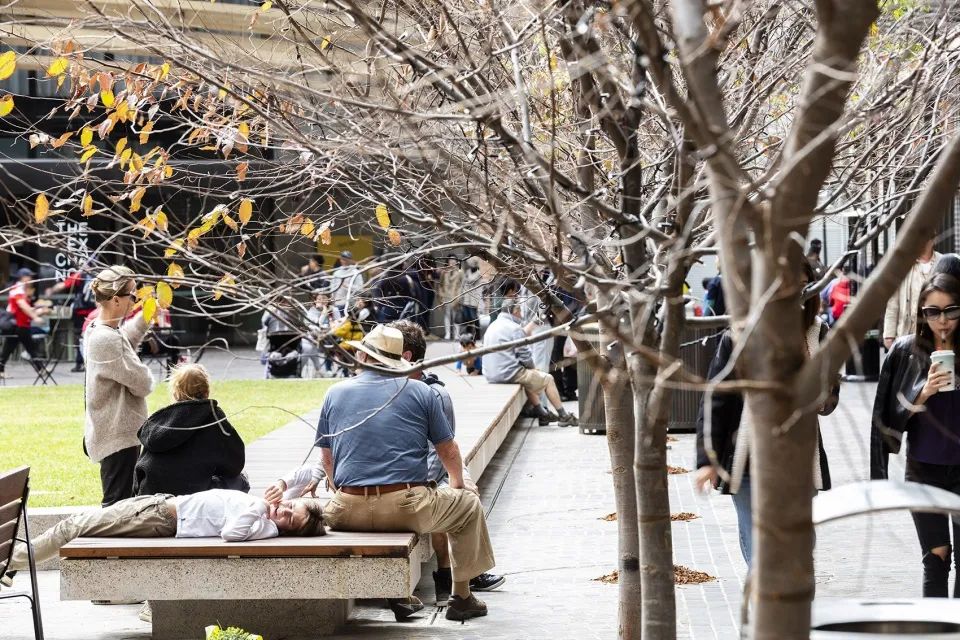
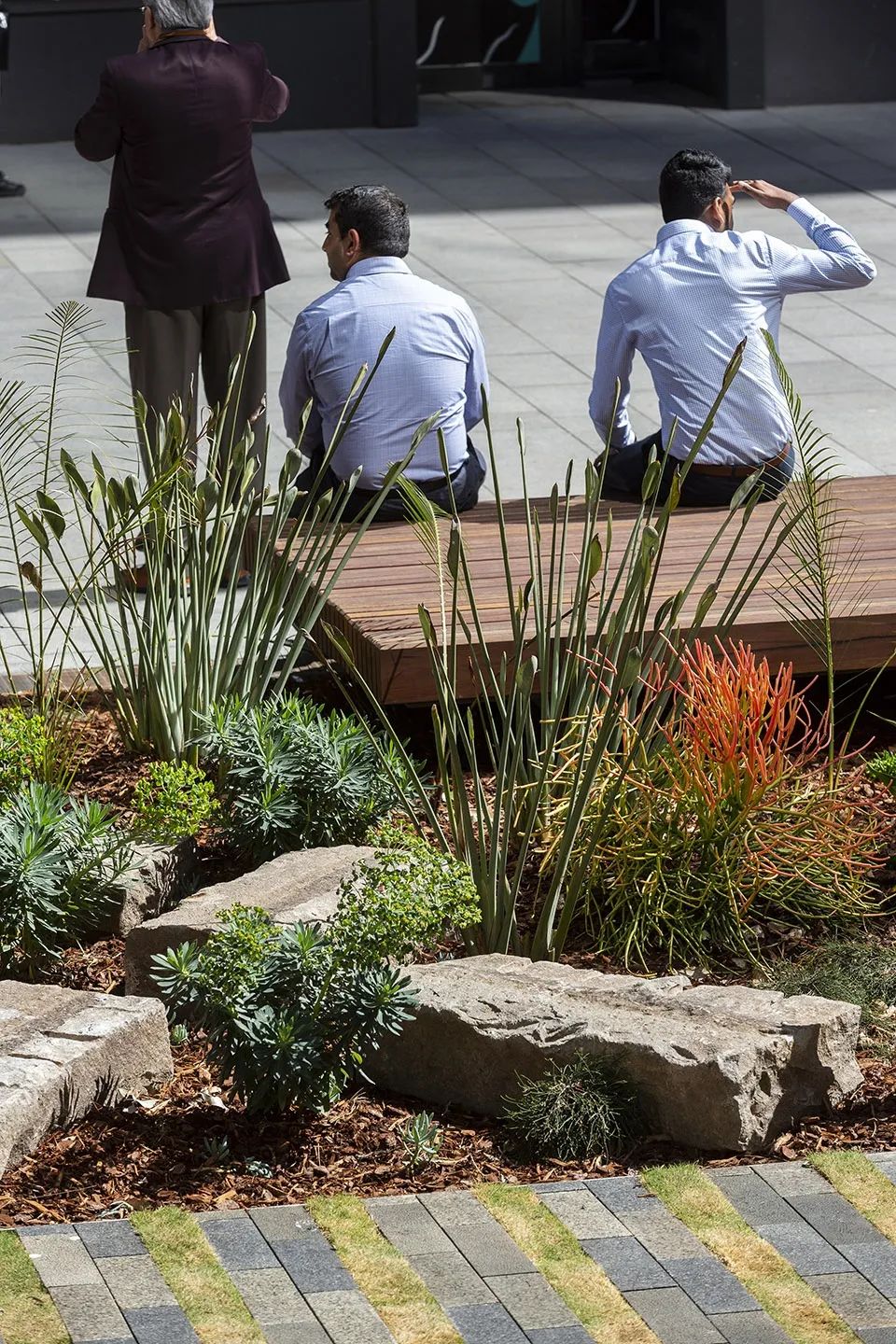



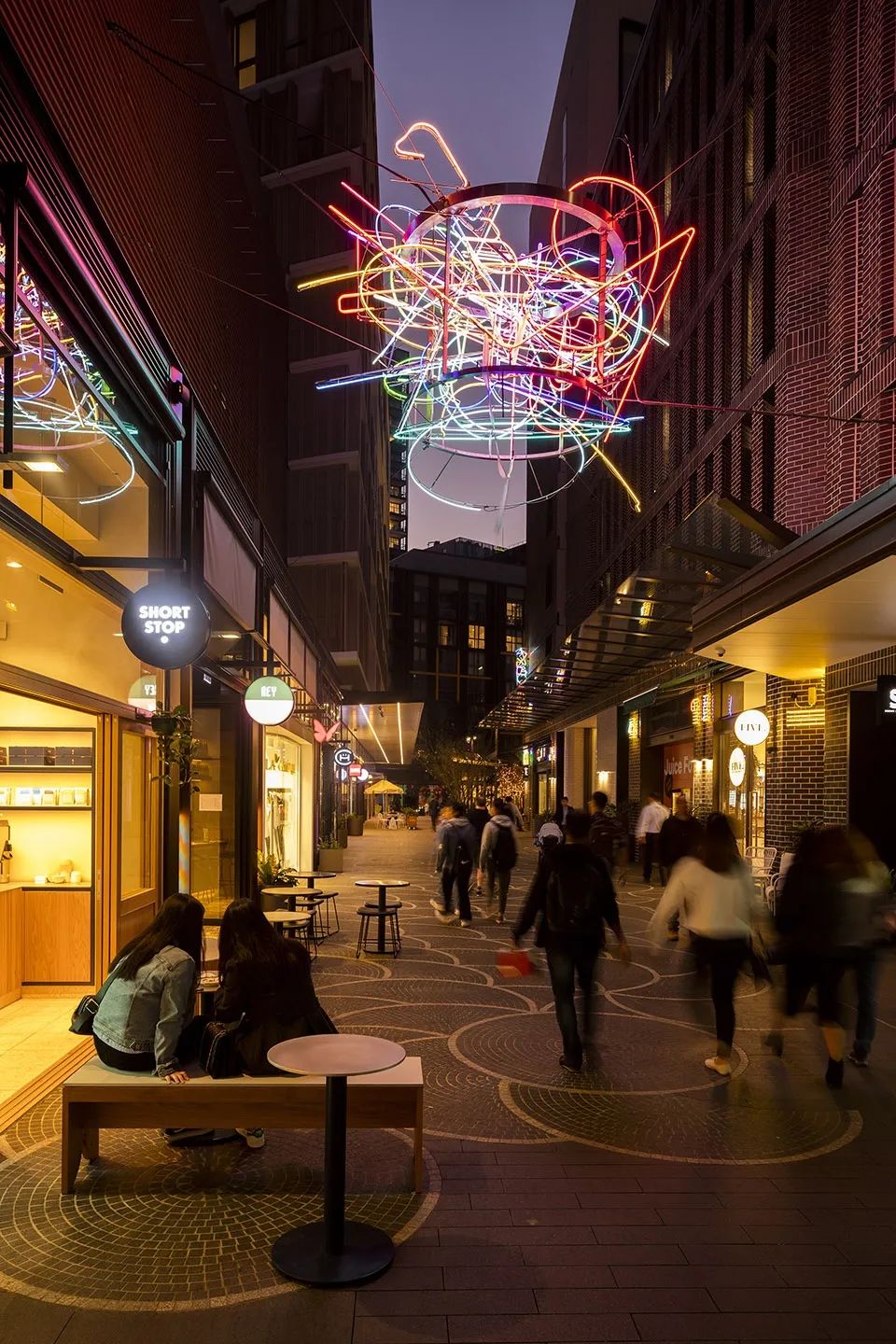
BrettBoardman
06.2018
墨尔本普拉兰城市广场(2021IFLA获奖)
Prahran Square

PeterBennetts
普拉兰广场是澳大利亚最大的城市公共项目之一,标志着社区的象征性转变。原有的停车场被改造成一个多样性的公共空间,包括步行街、中央活动广场、公园、花园、艺术空间、综合零售和社区设施以及地下公共停车场。
PrahranSquare, one of Australias largest urban public projects, marks a symbolic shift in the community. The existing car park was transformed into a diverse public space, including a pedestrian street, a central event plaza, parks, gardens, artspaces, integrated retail and community facilities, and underground public parking.

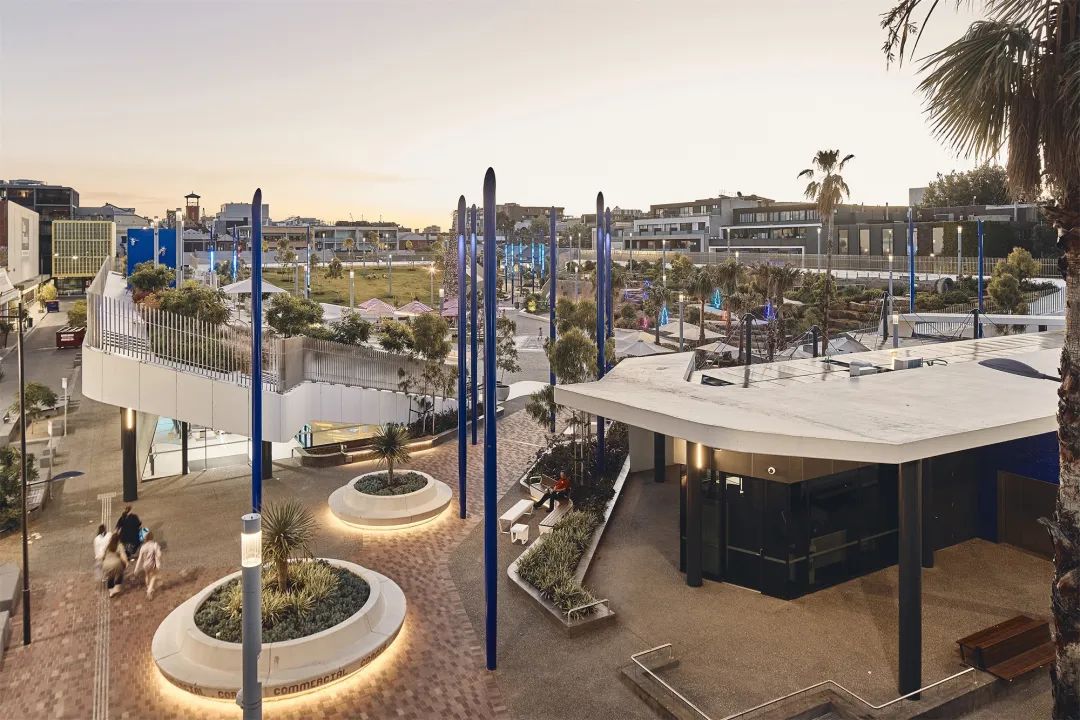
JohnGollings

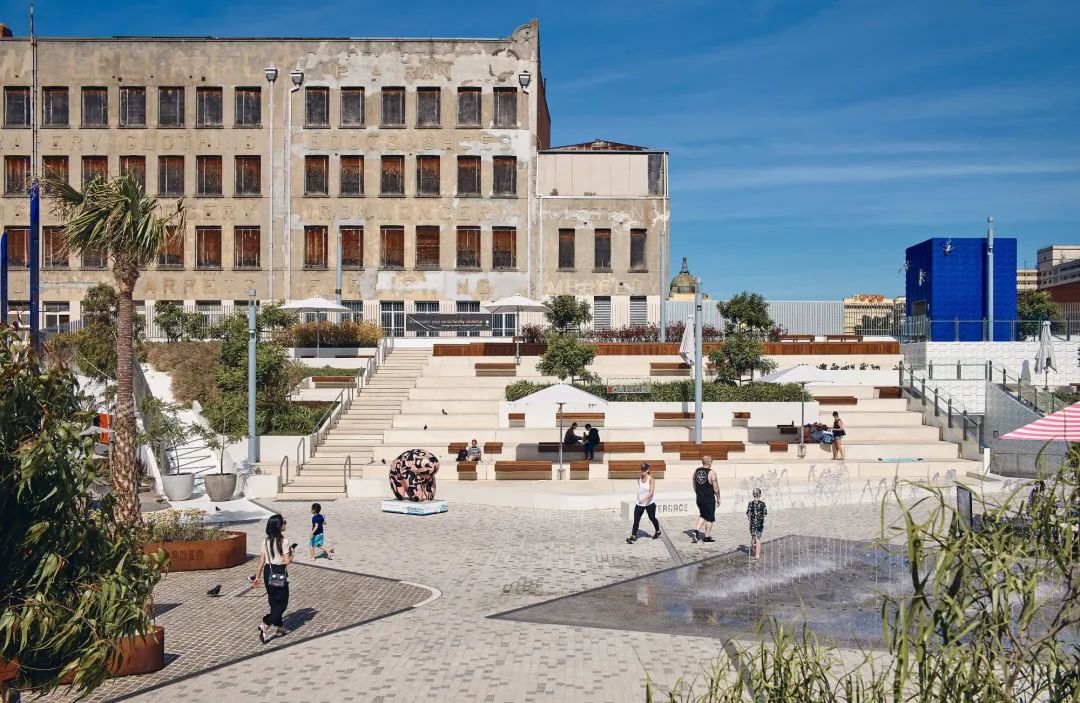
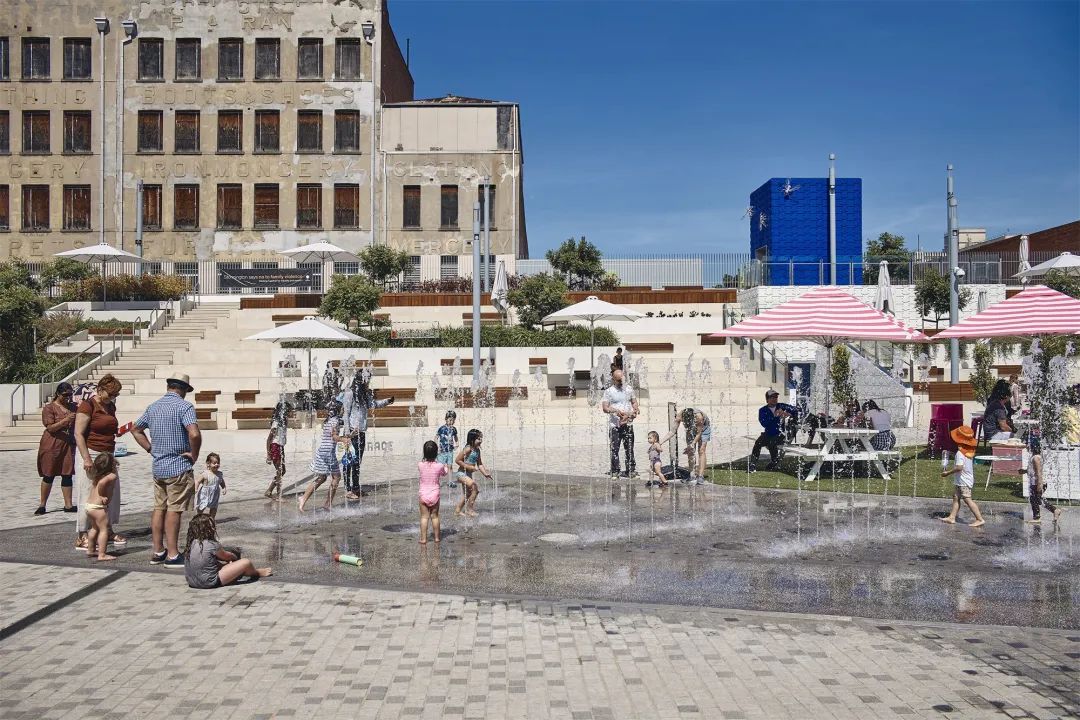
PeterBennetts
设计师的预想是打造一个多功能的开放空间,包括广场和公园、商业和公共设施、艺术和活动、连接人行和街道空间。广场的设计满足了业主的两个关键目标:创造一个安全灵活的公共开放空间,并为增加停车位提供一个解决方案。其目的是在一个不起眼的停车场中创造出一个有意义的多功能公共空间,为社区重新打造一个多元化的公共领域。该设计创造性地解决了地下公园对地上基础设施的需求,形成了创新的建筑方案。它还为大型活动创造了场所,也为公众的日常使用提供了私密的小型空间。
The vision was to create a multifunctional open space, including plazas and parks, commercial and public facilities, arts and events, and connecting pedestrian and street Spaces. The design of the plaza meets two key objectives of the owners: to create a safe and flexible public open space and to provide a solution for increasing parking Spaces. The aim was to create a meaningful mixed-use public space in an unremarkable car park, re-creating a diverse public realm for the community. The design creatively addresses the need for above-ground infrastructure for the underground park, resulting in an innovative architectural scheme. It also creates a place for large-scale events, as well as a small, private space for everyday use by the public.
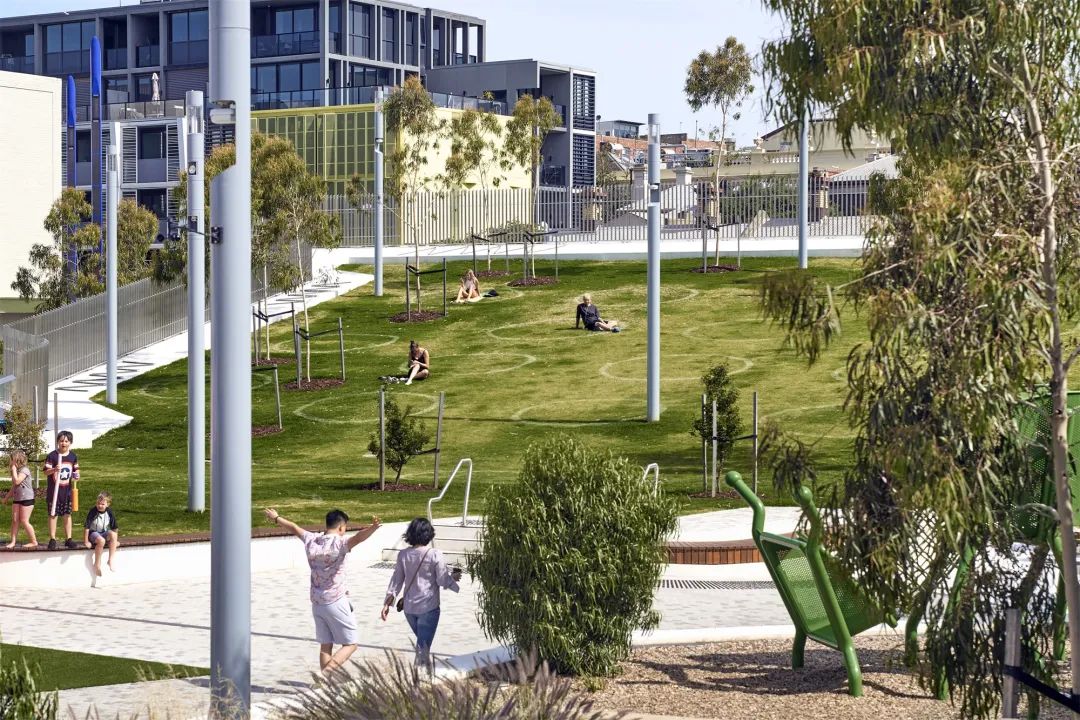
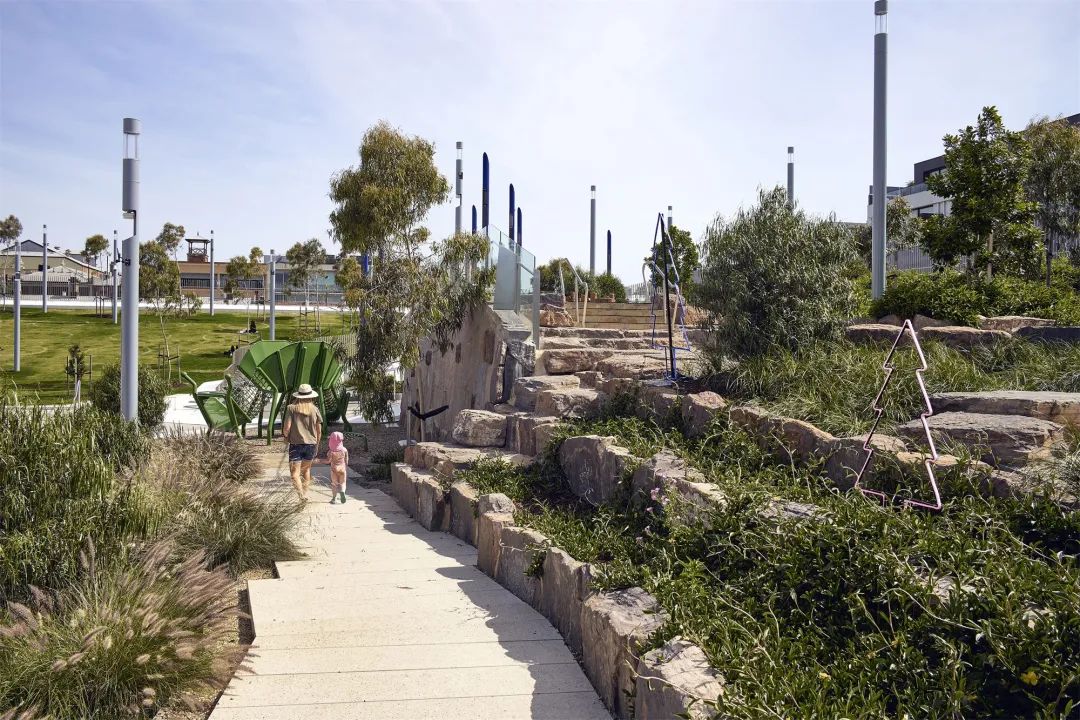
PeterBennetts

JohnGollings
07.2018
珀斯雅干广场(2019IFLA获奖)
Yagan Square
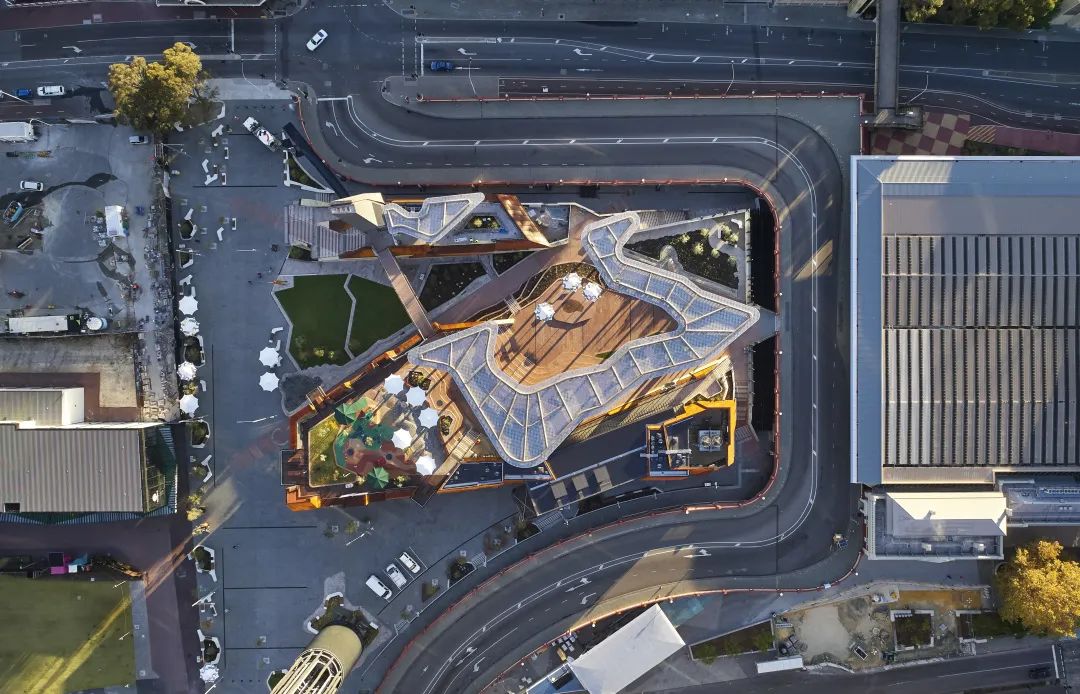
PeterBennetts
雅干广场(Yagan Square)作为连接珀斯城市项目的重要一环,是以连结珀斯中央商业中心与Northbridge北桥为目标,设计一个包容且受欢迎的目的地,以此更广泛地展现珀斯乃至西澳大利亚的历史、地域、文化特点。雅干广场占地1.1公顷,是珀斯的主要社区之一,用于举办各式会议、庆典同时也是城市的热门旅游目的地。雅干广场连接着柏斯市中心火车站和汽车站,不仅是主要的交通枢纽,也是该市最繁忙的行人聚集地之一。
As part of the Perth City link project, the overall brief was to design an inclusive, welcoming destination that linked Perths CBD to Northbridge. This cultural and civic destination aimed to embody all the characteristics of the local area, Perth and Western Australia more broadly. Built on a 1.1 hectare site, Yagan Square is one of Perths primary community, meeting and celebration places and tourist destinations. Yagan Square is located within a major transit hub with links to the central Perth Train Station and Perth Busport, at the heart of one of the busiest pedestrian locations in the city.

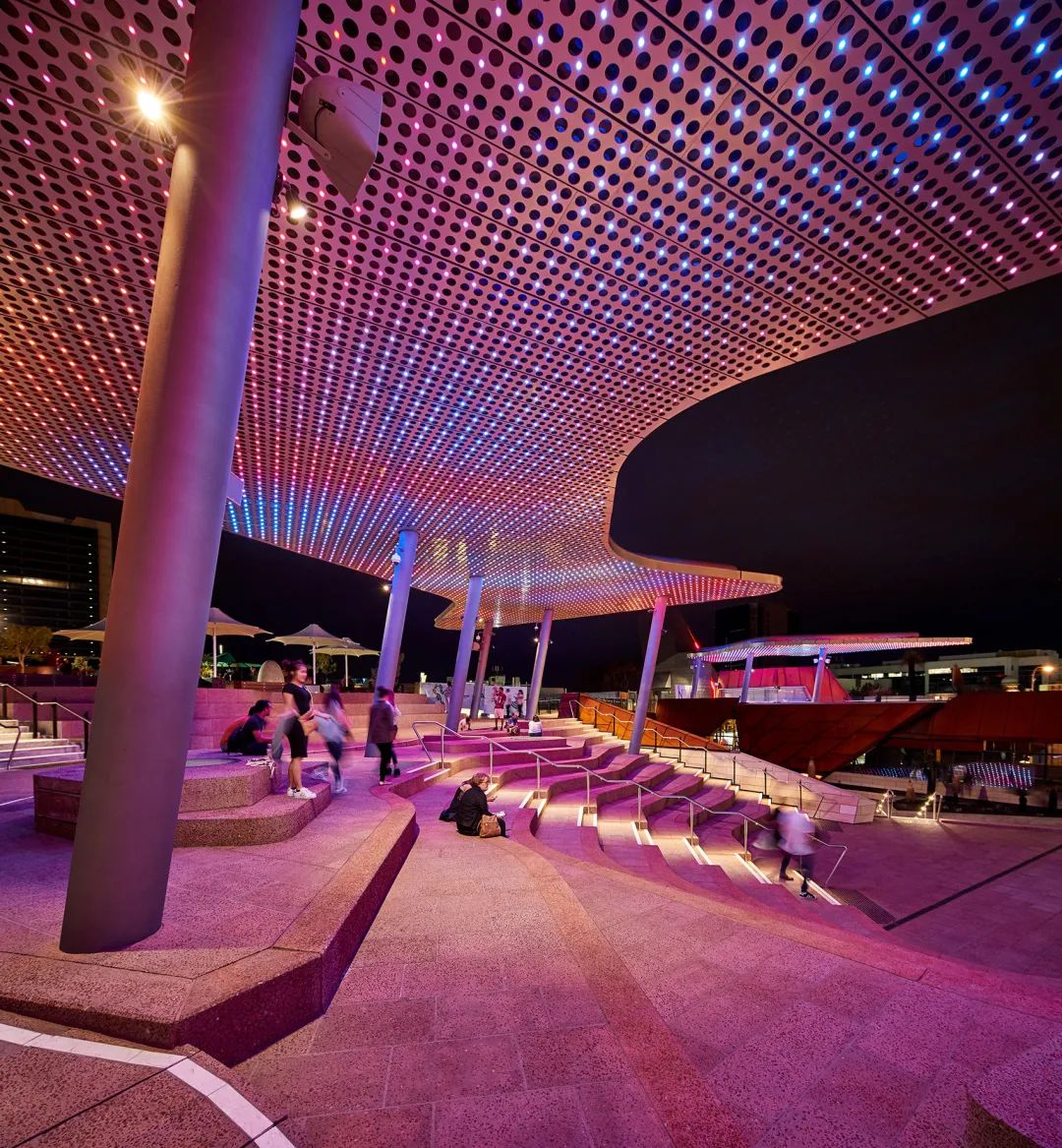
PeterBennetts
雅干广场是为了纪念著名的当地勇士Yagan于2014年5月命名的,该区是西澳大利亚市中心的一个文化展示区,用于展现当地和Whadjuk的遗产、生产、环境和文化的地方。为了创造最真实的文化体验,与Whadjuk社区广泛接触,以Whadjuk人分享的文化为起源,将灵感注入到场地、人、生物和景观创作主题中,让这些主题和故事影响了雅干广场内的诸多设计元素。设计理念完美诠释了雅干广场的愿景旨在融合当地、珀斯以及西澳大利亚的特色,建立一个包容、开放、充满活力的公众聚集地。将地理、轨迹、叙述、原住民和非原住民以及雅干广场本身的文化连接在一起。当地特色花园更展现了的西澳大利亚独特和多样化的园林植物景观。与多学科艺术家Jon Tarry共同合作完成的大型水景雕塑是Yagan Square雅干广场的一大亮点。这个艺术品一般的雕塑长约190米,由一系列相互连接的石头组成,从上层广场一直延伸到下层购物中心,流畅的设计元素提升了场地的体验感,游客可以随意观赏、触摸、感受并享受其中。
Named in May 2014 in honour of the prominent Aboriginal warrior, Yagan, the precinct is a showcase of Western Australia in the heart of the city a place that recognises and celebrates local and Whadjuk heritage, produce, environment and culture. Extensive engagement with the Whadjuk community; an innovative process of collaboration to create anauthentic cultural experience. The sharing of cultural knowledge from the Whadjuk people has inspired strong themes of place, people, animals and landscape, with these themes and stories influencing many of the elements within Yagan Square.The design concept responded to the vision of Yagan Square being an inclusive, welcoming and active cultural and civic destination. Embodying all the characteristics of the local area, Perth and Western Australia more broadly. The concept is representative of the ideas of convergence: of geologies, tracks, narratives, indigenous and non-indigenous people and culture within the Square itself. Native gardens showcase the unique and diverse qualities of Western Australia flora and landscape. Visitors can see a variety of Eucalyptus species found in Perth and across the State. The planted gardens also heighten the seasonal characteristics and colours of Western Australia. A large-scale water sculpture forms the centrepiece of Yagan Square, a collaboration between multi-disciplinary artist Jon Tarry. The artwork consists of a series of interconnected stone elements, approximately 190 metres long that descend from the upper levels of the square to the mall below. The sequence provides physical and experiential enhancements to the public landscape, encouraging the visitor to look, touch, feel and enjoy.
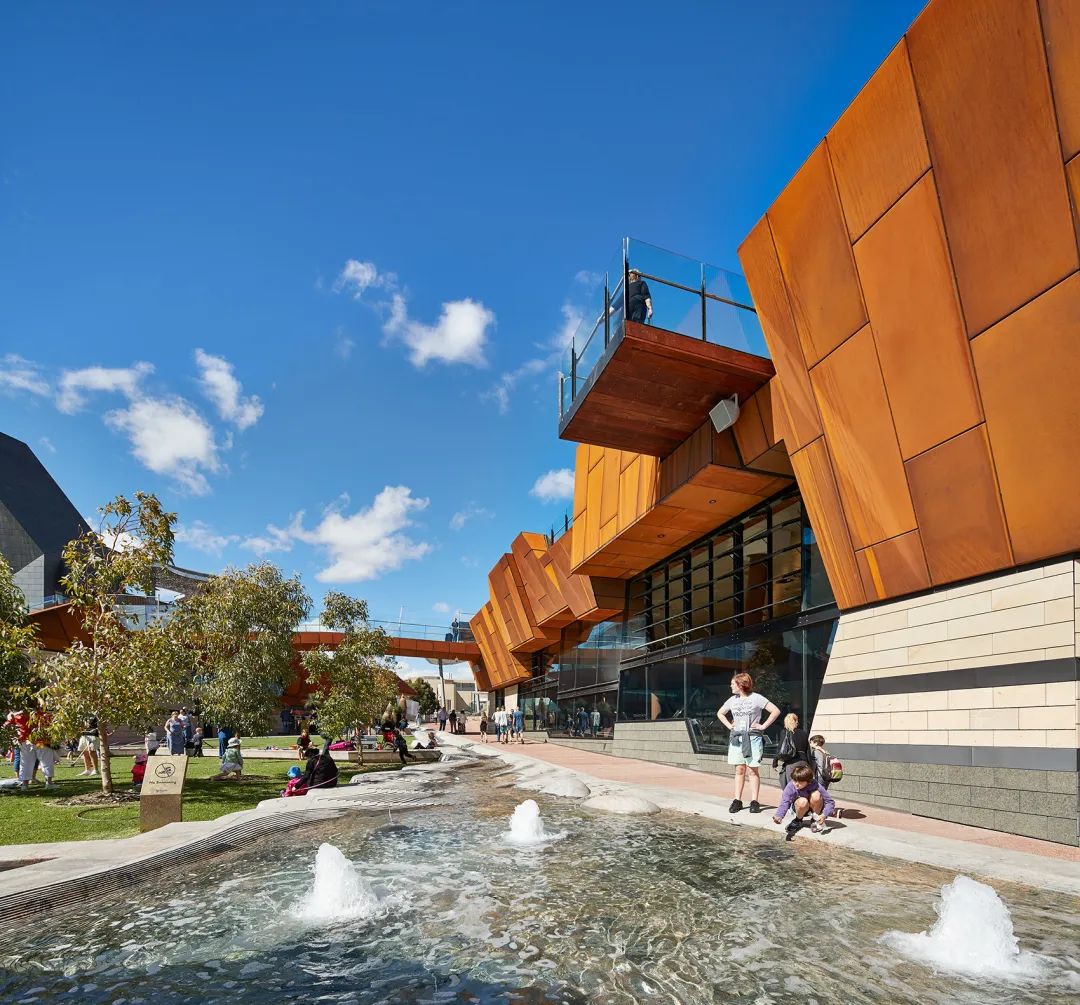
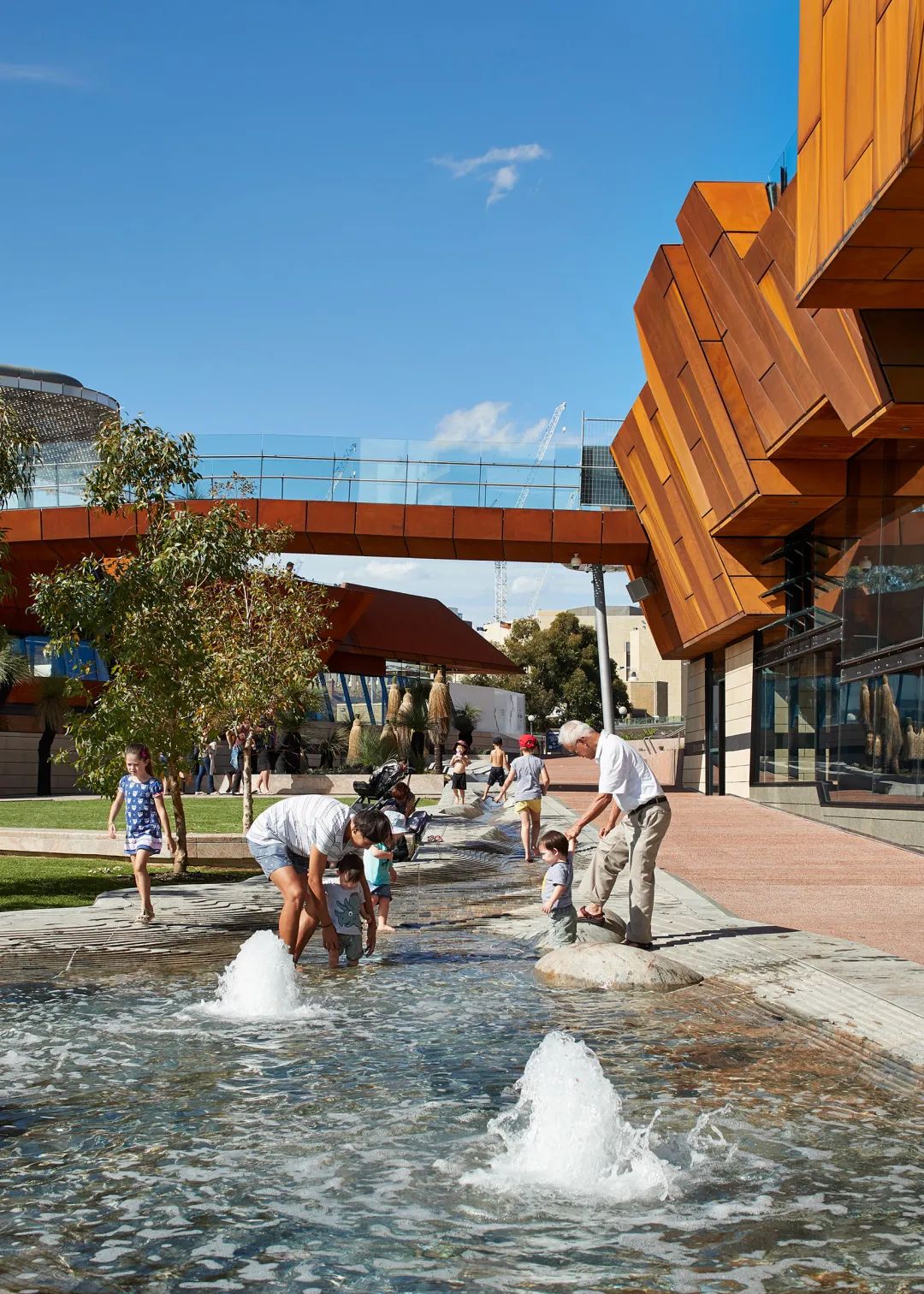


PeterBennetts
08.2018
悉尼港鸭嘴兽海军基地改造
SubbasePlatypus

SimonWood
改造项目将位于北悉尼的HMAS Platypus场地变成了一个新的海滨城市公园,140多年来的军事禁区变成了一个可以被公众自由进入的开放绿地。悉尼海港联合会信托基金于2016年委托ASPECT Studios对此项目进行更新改造,并且提出了愿景:打造一个集文化、休闲、商业为一体的城市海滨公园。
The transformational project has turned the HMAS Platypus site at North Sydney into a waterfront urban park, giving access to areas off-limits to the public for over 140 years. The Sydney Harbour Federation Trust commissioned ASPECT Studios to renovate this project in 2016 and set out a vision for a public park incorporating culture, recreation and commercial commerce.


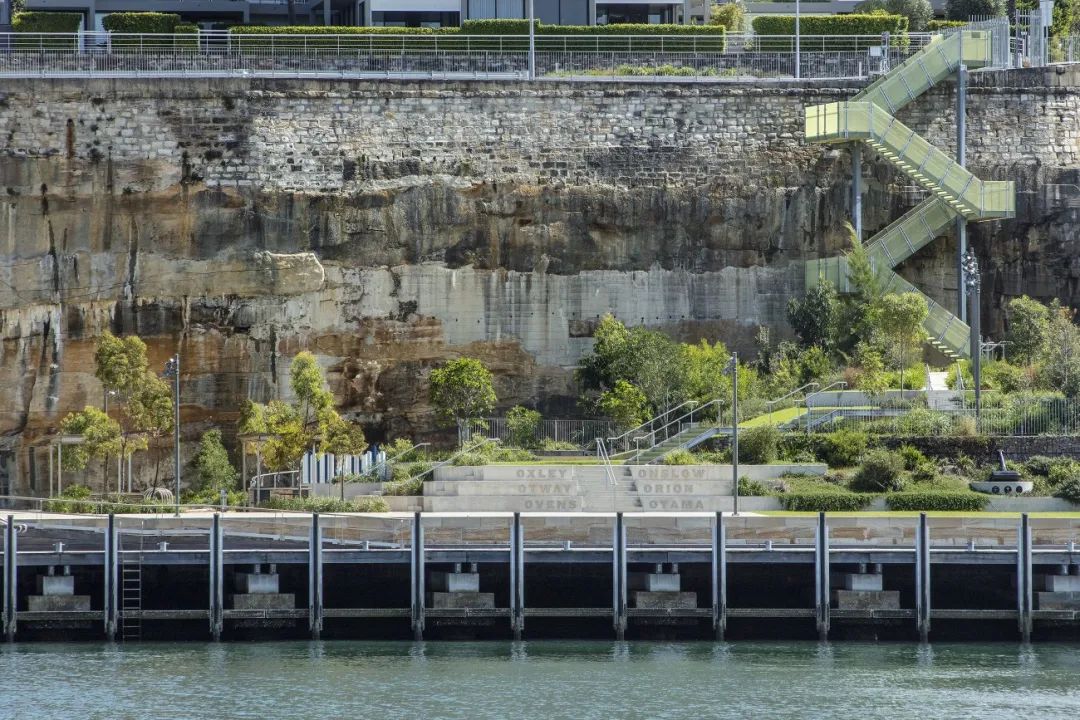
SimonWood
公园南北两侧因为场地原有结构被分为两层,中间通过阶梯相连接。场地北端,Northern Stair 是一系列夹式循环元素中的第一个,这些循环元素似乎紧贴砂岩悬崖表面。色彩的运用清晰地将元素划分为工业场地的新元素,以及从远处观察时的公共元素。场地南面,Kesterton Park 连接的是一个滨水木质驳岸,将现有的公共区域与新的公共区域连接起来。相同材料的使用创造了与公园北部的联系。
The Northern Park, Northern Stair, Playground and Submariners Memorial together form a coherent and discrete public domain space within the broader Sub base Platypus precinct. They are separated from the neighbourhood by a significant level change, water, and adjacent private properties. At the northern end, the Northern Stair is the first in a series of clip-on circulation elements that appear to cling to the sandstone cliff face. The use of colour clearly demarcates the element as a new addition to the industrial site, and a public element when viewed from a distance. To the south, the Kesterton Park link is a new, waterfront boardwalk structure that connects the existing public domain to the new. The use of similar materials creates connection to the northern park, whilst addition of timber and stainless steel elements celebrates the waterfront typology.



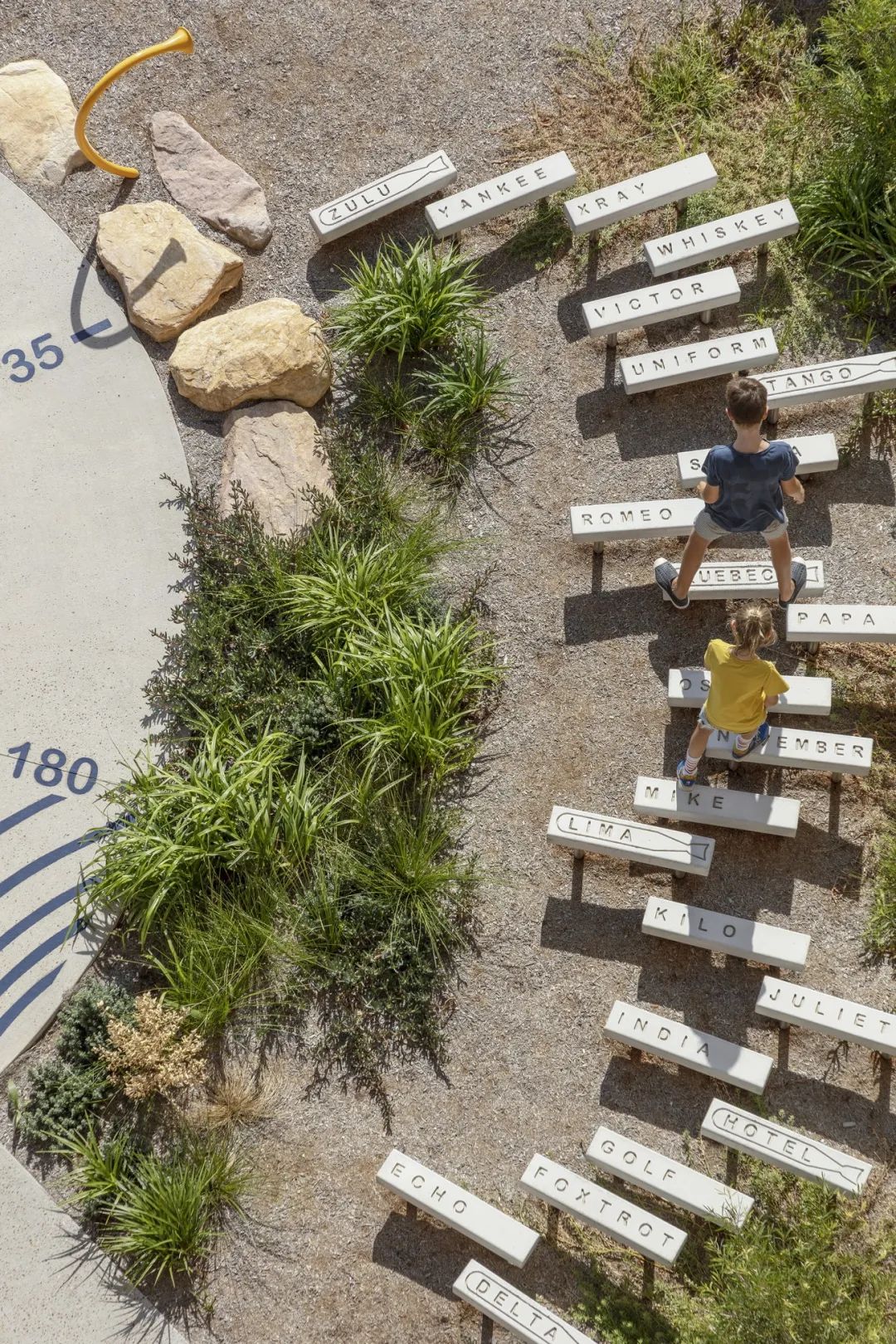
SimonWood
09.2018
悉尼邦迪到勃朗特海岸步道修复
BondiTo Bronte Coastal Walk

Florian Groehn
邦迪到勃朗特海岸步道(Bondi To Bronte Coastal Walk)是最受关注和欢迎的澳大利亚海岸线之一。2016年6月发生在悉尼的严重的暴风雨,使得威弗利公墓遭到了严重的破坏,邦迪到勃朗特海岸步道属于威弗利公墓遗址的一部分,其完整性也遭到了一定的破坏,出于对使用者安全的考虑,当地委员会邀请ASPECT对受损的范围进行重新设计。
As one of the busiest and most popular coastal trails in Australia, and due to significant erosion from a storm surge that slammed Sydney in June 2016, the Bondi to Bronte Coastal Walk which is also home to the heritage listed Waverley Cemetery was closed over concerns for the safety of its users. ASPECT Studios was commissioned by the local City Council to redesign the damaged area.
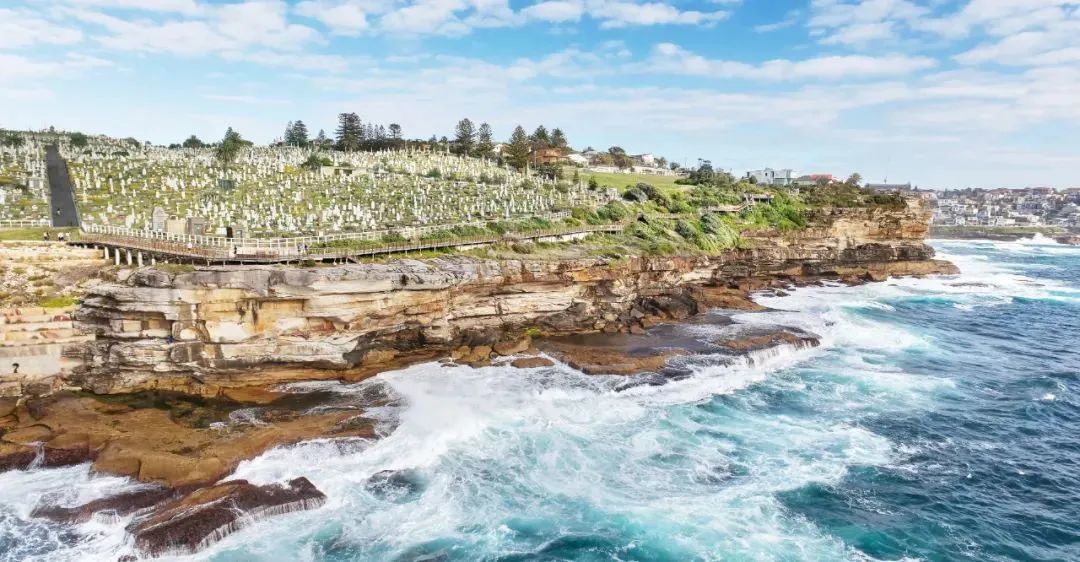
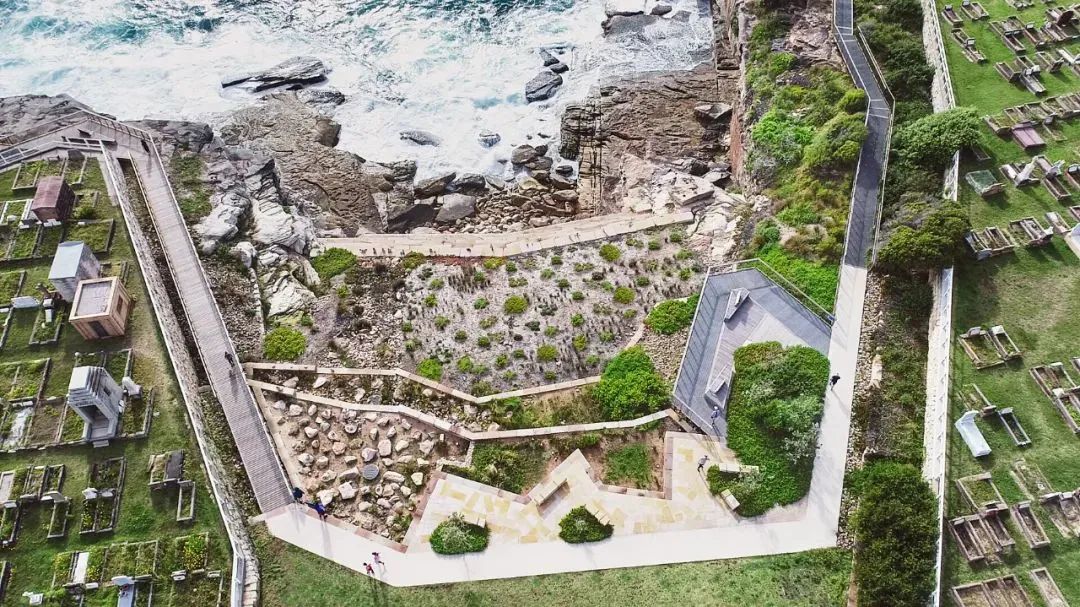

Florian Groehn
基于此,ASPECT团队在这次设计中,基于项目损毁现状,重新思考当地遗址与文化,地形肌理,生物特殊性等因素,修复和重塑这个10年前被ASPECT曾设计过的著名的景观道。此次重新设计的部分,最大限度的恢复了景观步道的风采,给人们提供了一个可以瞭望海岸风景,供人休憩或慢跑的场所。
ASPECT Studios seized this opportunity to rethink, redevelop and restore this section of the famous track and have since designed and documented the new extension, building on the successful clifftop walk that they completed just over 10 years ago for Waverley Council.


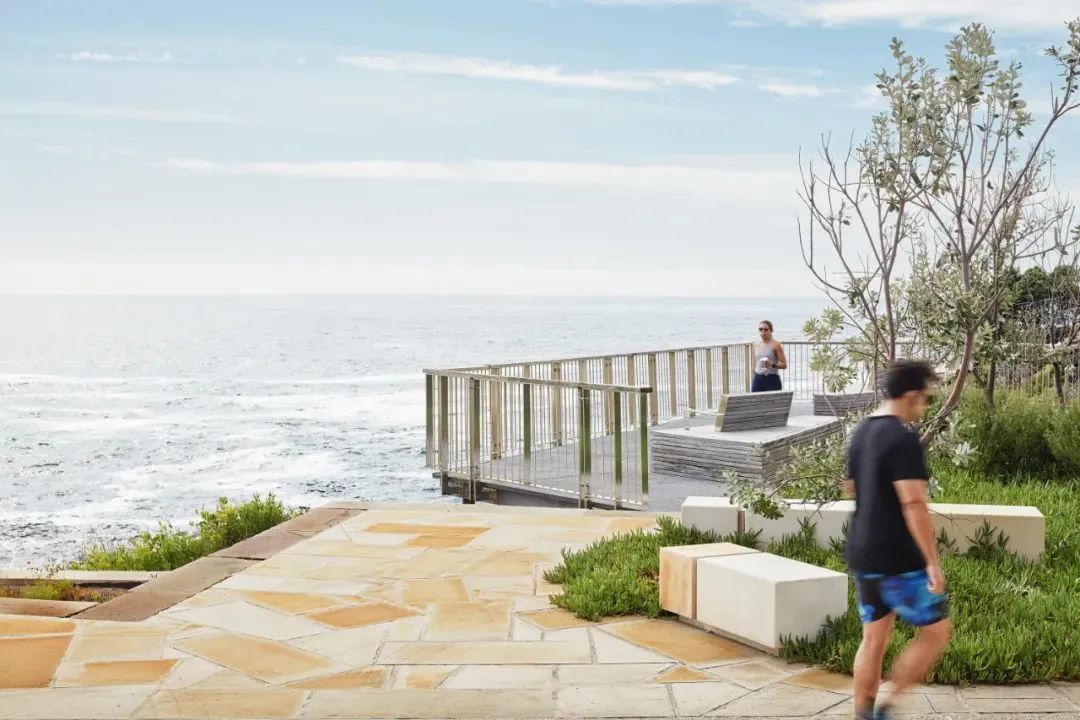

Florian Groehn
10.2017
伊恩波特儿童野趣游乐公园(2018AILA获奖)
Ian Potter Childrens WildPlay Garden
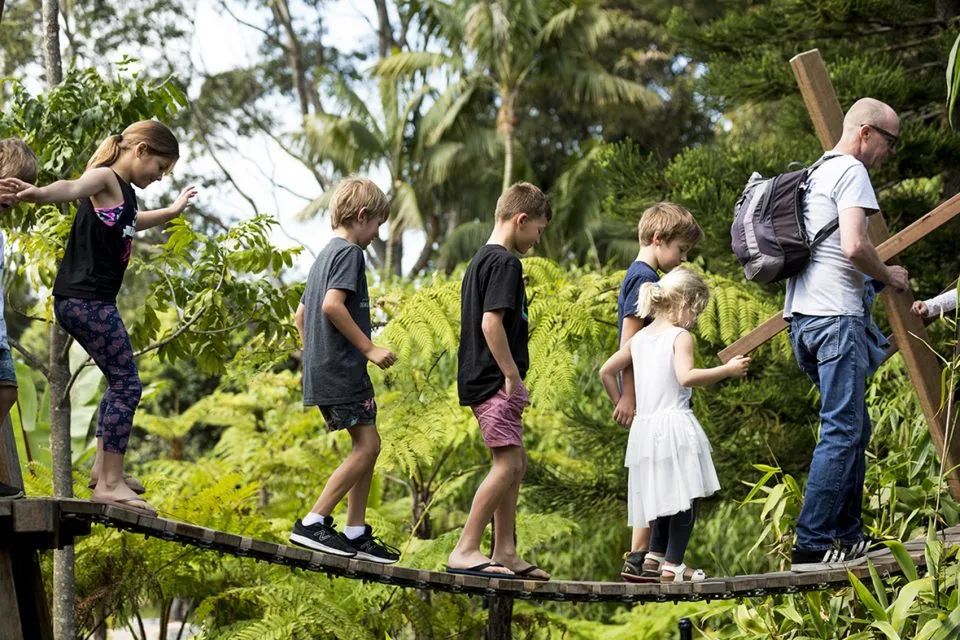
BrettBoardman
冒险、欢乐和小小的魔法,这是悉尼百年纪念公园内全新儿童游乐园的创造要素。野趣游乐公园位于百年纪念公园学习中心,旨在为所有2-12岁儿童提供全新学习体验。植物园探索区占地6500平方米(相当于一个橄榄球场),在茂盛浓密的灌木和树木中是穿梭其中的跑道和小径,原有的果树被保留下来并结合坐凳,为人们提供林荫下的休憩之地。
Risk, joy, and a little magic are the essence of a new childrens playground in Sydneys Centennial Parklands. Located within Centennial Parklands Learning Centre, WILD PLAY is designed as a learning experience for kids of all abilities aged 2-12. Its botanical adventure covers 6,500 square metres (roughly the size of a rugby field) with tracks and trails winding through densely planted mounds of shrubs and trees, with existing fig trees incorporated for seating and shade.

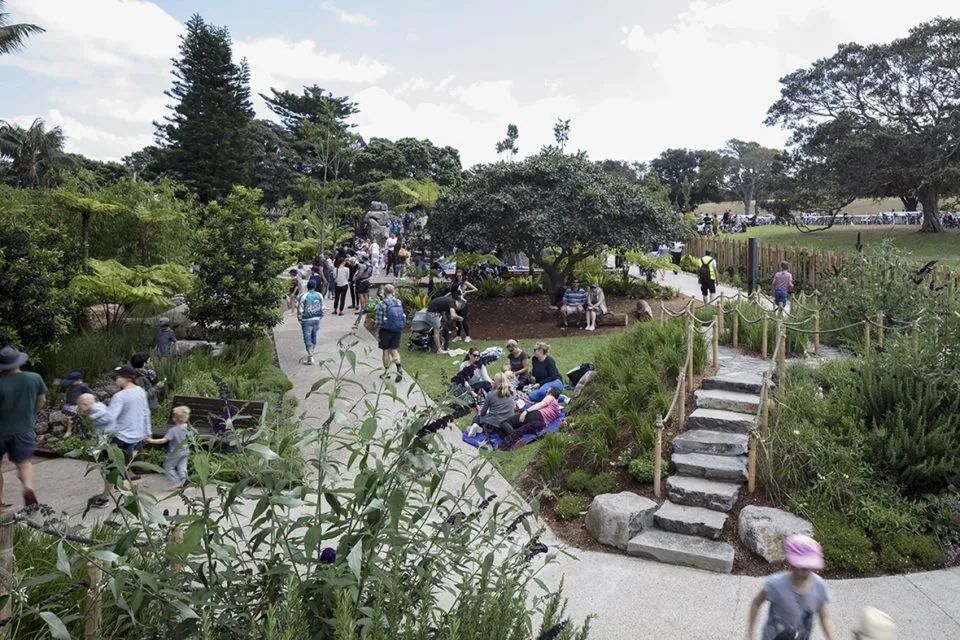
Esteban La Tessa

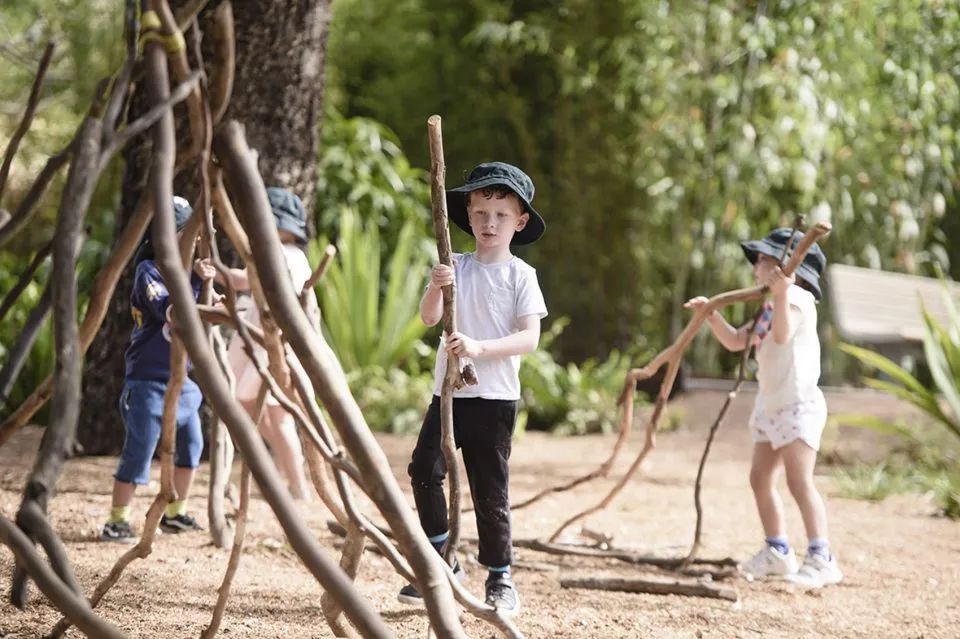
BrettBoardman
在野趣游乐公园内,孩子们可以跟随着自流的溪河和喷泉,找寻茂密的竹林,在如游动鳗鱼般的蜿蜒小径里探索无花果树林,或锻炼毅力,穿过平旋桥、攀爬树屋。孩子喜欢发现、挑战、运动和冒险。他们在自然中就会很开心,可以玩水、爬树、在水池里跳跃、在树林里捉迷藏。竹林、山龙眼灌木丛和洞穴是体验躲藏、被包围、躲避和迂回行进的地方,而水游乐是沉浸其中、轻松、欢乐和惊喜的地方。树屋是感受刺激的地方,让你走出自己的舒适圈。隧道则让你体验穴居动物的生活。 ASPECT Studios总监Sacha Coles这样叙述。
WILD PLAY lets kids adventure through an artesian water basin of creek beds and fountains, tunnel their way through thick bamboo, navigate a balancing course in the form of an eel, snaking its way around fig trees, or cross a swing bridge and test their mettle climbing a treehouse.Kids like discovery, challenges, movement and adventure. They thrive on being in nature playing with water, climbing trees, jumping through puddles, hiding in trees. We know this instinctively as parents, and as designers we build these observations into our work, Sacha Coles , ASPECT Studios Director.

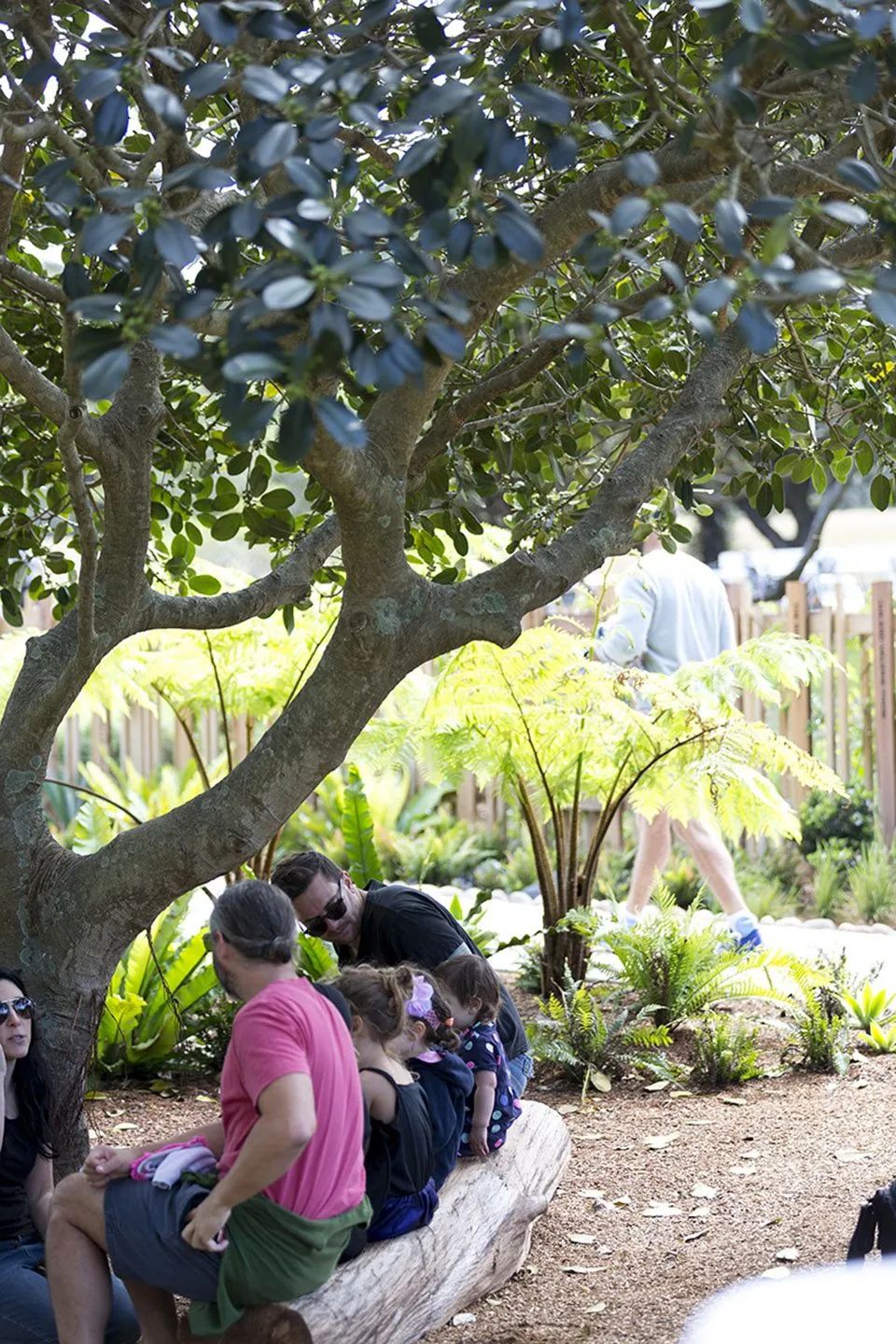


BrettBoardman

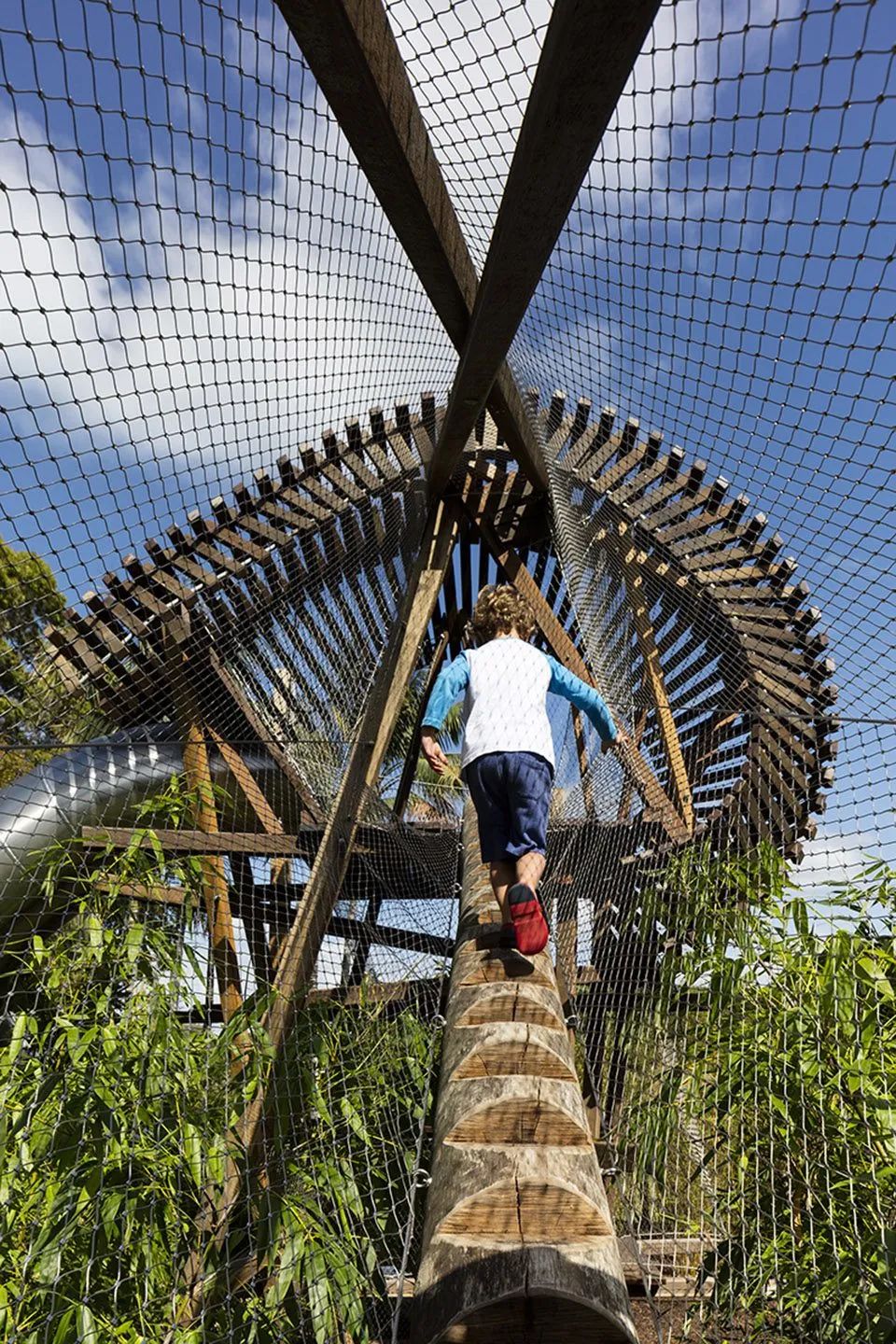
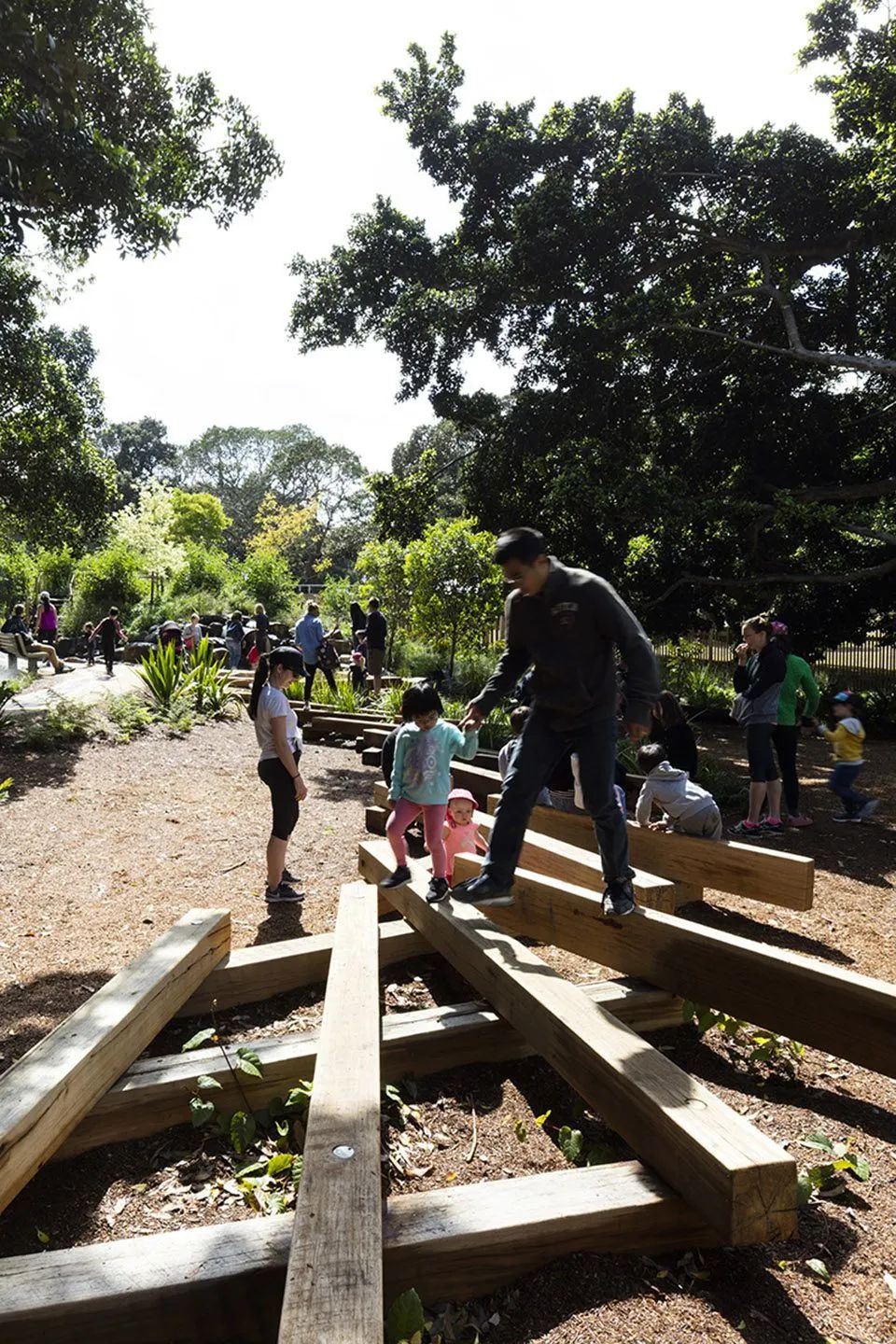

Esteban La Tessa
11.2013
梅宁吉湖滨栖息地修复项目(2013AILA获奖)
The Meningie Lakefront Habitat Restoration Project

Don Brice
梅宁吉湖滨栖息地修复项目旨在改善当地动植物栖息地环境,并为库隆、洛尔湖区及穆理河口区域创造更多的社会资产以及增强居民的社区意识。政府在2009年宣布开始此项目,当时正值旱季,特别是洛尔湖区和艾伯特湖的水位已降至历史最低点,该地的盐度数值表明当地本已脆弱的环境处于严重的危机当中。
The Meningie Lakefront Habitat Restoration Project aims to improve habitat for local flora and fauna and to generate enhanced social capital and community spirit in the Coorong, Lower Lakes and Murray Mouth region of South Australia. The project was announced in 2009 at the height of the drought, during which time, water levels in the Lower Lakes and Lake Albert in particular, had reached record low levels with salinity presenting a high risk to the health of an already fragile environment.



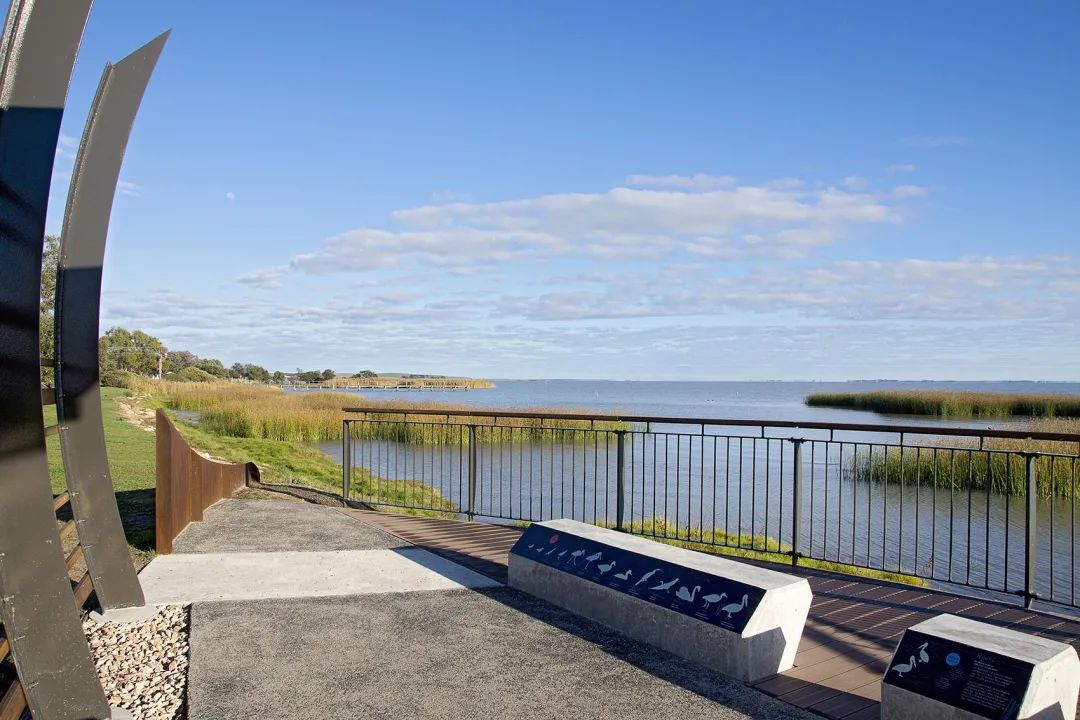
Don Brice
受到当地环境、水和自然资源部门的委托,ASPECT工作室负责项目设计和场地基础设施施工的监督工作,基础设施包含了两个观景平台、一个鸟瞰台及沙滩固化座椅。此项目的重点在于确保项目材料和结构持久耐用,在此前提下,ASPECT工作室结合场地遗留下来的资源,如水体边缘、蜿蜒曲折的步道以及小型的栖息地。为了恢复保护区周边的临湖植被,设计师特意将观景台设计的低矮且隐秘,并将其与周边湖水边缘衔接。同时,在材料选择上设计师也坚持简洁原则,选取复合型木材、钢板和混凝土,确保满足设计任务书中持久耐用的要求,确保所有应用元素设计寿命长达百年之久。此外,说明性标志牌的设计不仅宣传了一种人类介入自然的全新形式和特色,并且为游客提供了当地动植物信息的同时展示了当地的欧洲风韵、地方特色及环境历史。
ASPECT Studios was commissioned by the Department of Environment, Water and Natural Resources (DEWNR) to design and superintend the construction of site infrastructure including two viewing platforms, a bird viewing platform and beach stabilisation seating. The works complement an existing interpretive pathway which included signage and seating to guide visitors along the foreshore and provide insight into European, Indigenous and environmental history of the area. Responding to a relatively open brief that focused on integration with the recently constructed works and durability, ASPECT Studios design direction took reference from the inherent site qualities waters edge, meandering walks and marginal habitat. In keeping with the intent to rehabilitate lakefront plantings along the edge of the reserve, the viewing platforms were kept low and discreet, blending in with the surrounding lake edge. The simplicity of material use including composite timber, steel plate and concrete, met the design brief requirements for durability managed to achieve a design life of 100 years for all elements. Interpretive signage plates were designed in-house to compliment the form and character of the interventions, and provide visitors with information on the local flora and fauna that can be found in the areas.
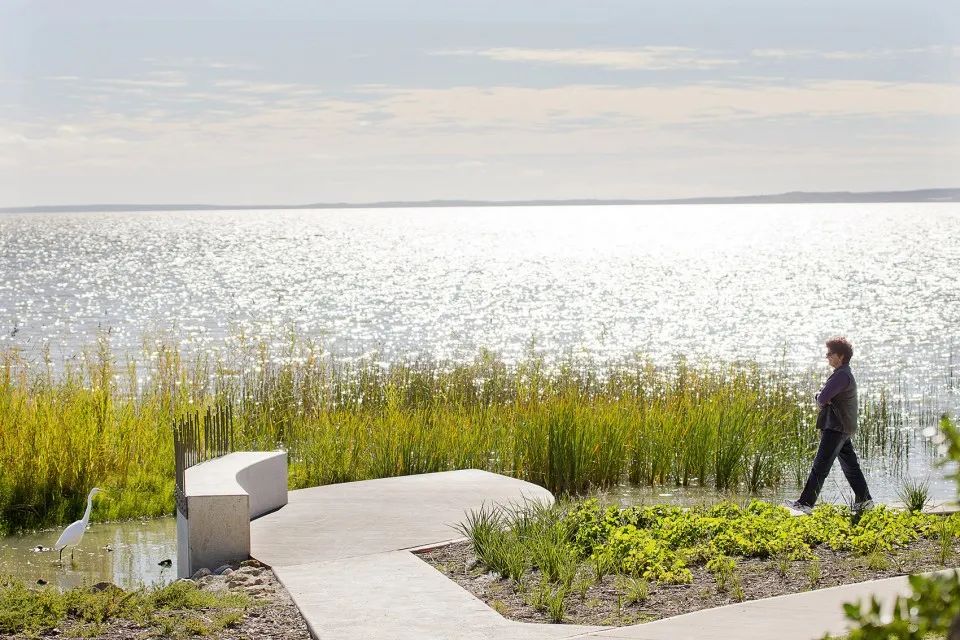


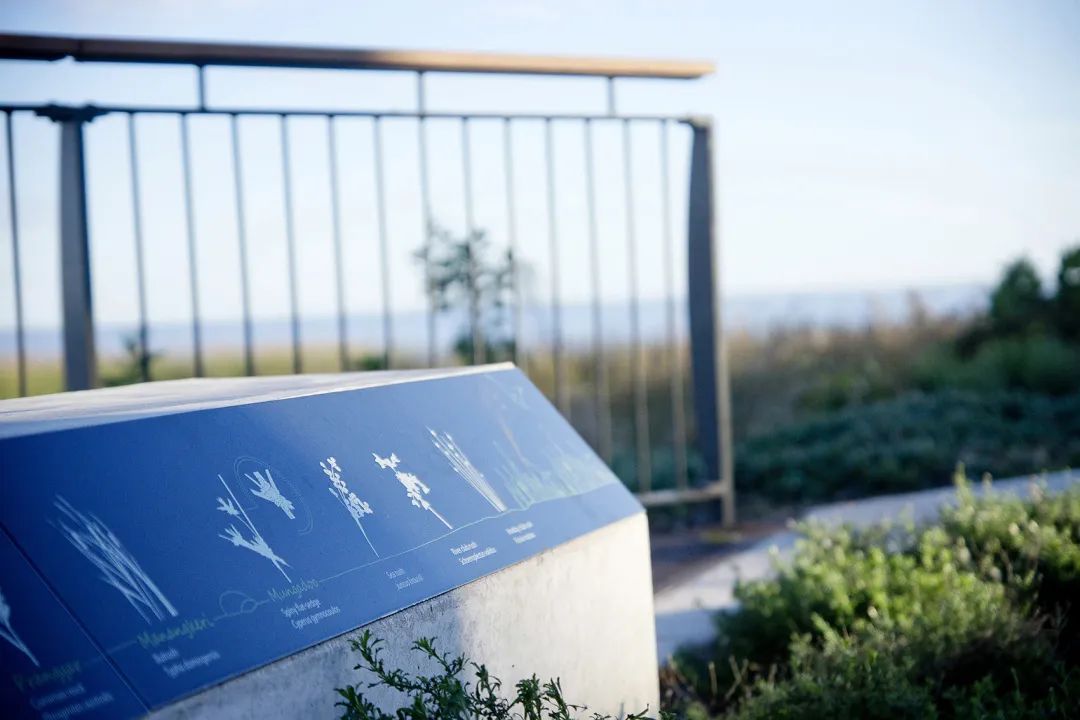
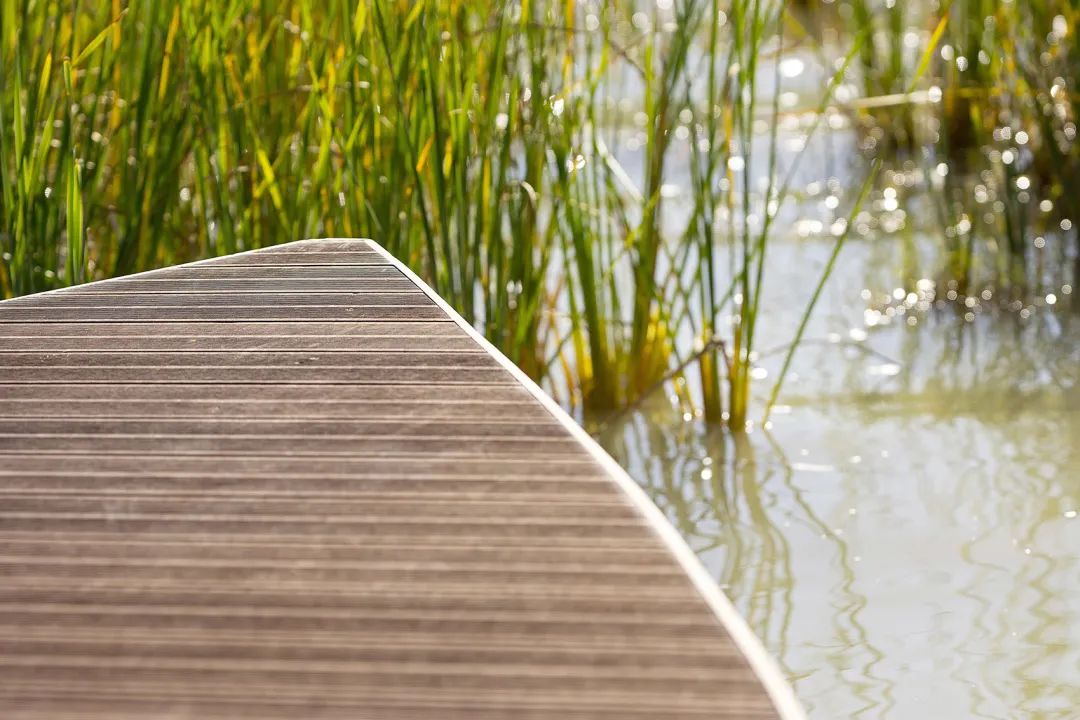

Don Brice
12.2011
悉尼达令港
Darling Quarter

JohnMarmaras
悉尼达令港南部,也就是被人们熟知的Darling Quarter,是澳大利亚最引人入胜的旅游目的地之一,亦是悉尼最能展现城市新风貌的重点工程项目。项目占地1.5公顷,中心是一座4000平方米的儿童游乐场,也是悉尼CBD内最大的儿童游乐场。为了突出达令港工业港口的特色,游乐场以水为主题,打造一系列具有创意的互动游戏空间。
Darling Harbour South, now known as Darling Quarter, is one of Australias most visited destinations and a key project to showcase the cityscape of Sydney. A major 1.5 hectare place-making project for Sydney with a retail terrace, public park, two 6-star commercial buildings and an innovative childrens playground as its centre piece. At over 4000 sqm, the playground is the largest in the Sydney CBD and with its interactive water play facilities has become a regional attraction for Sydney.
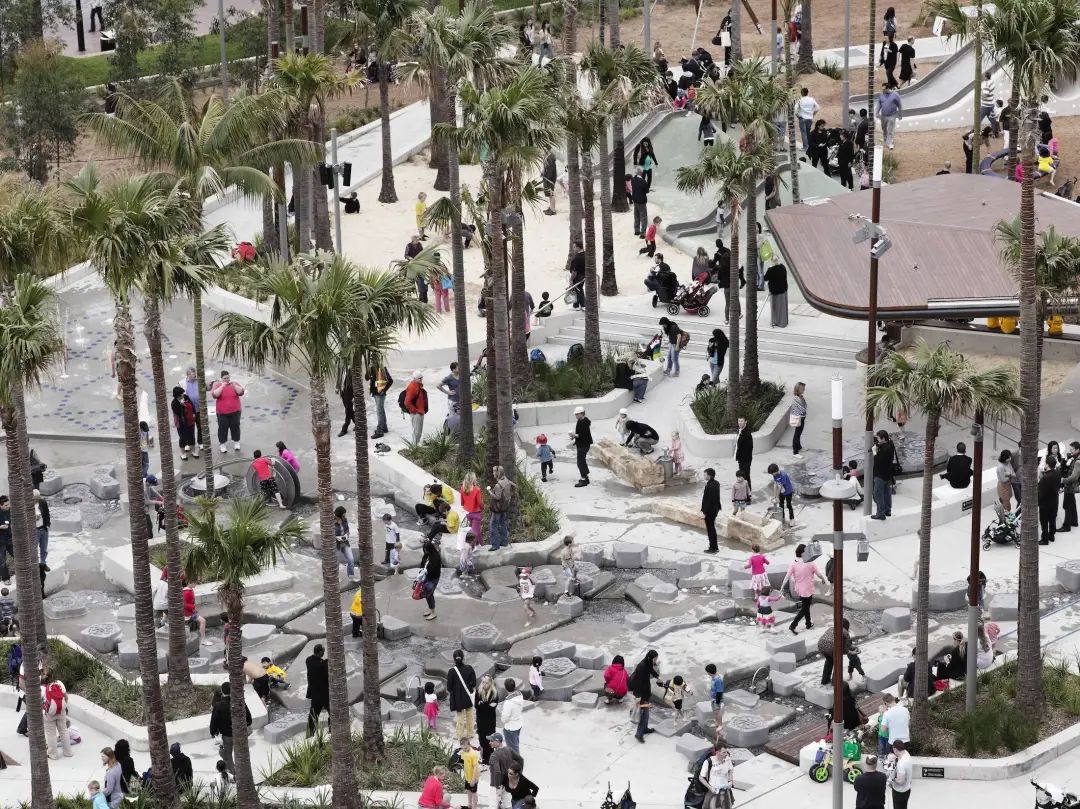
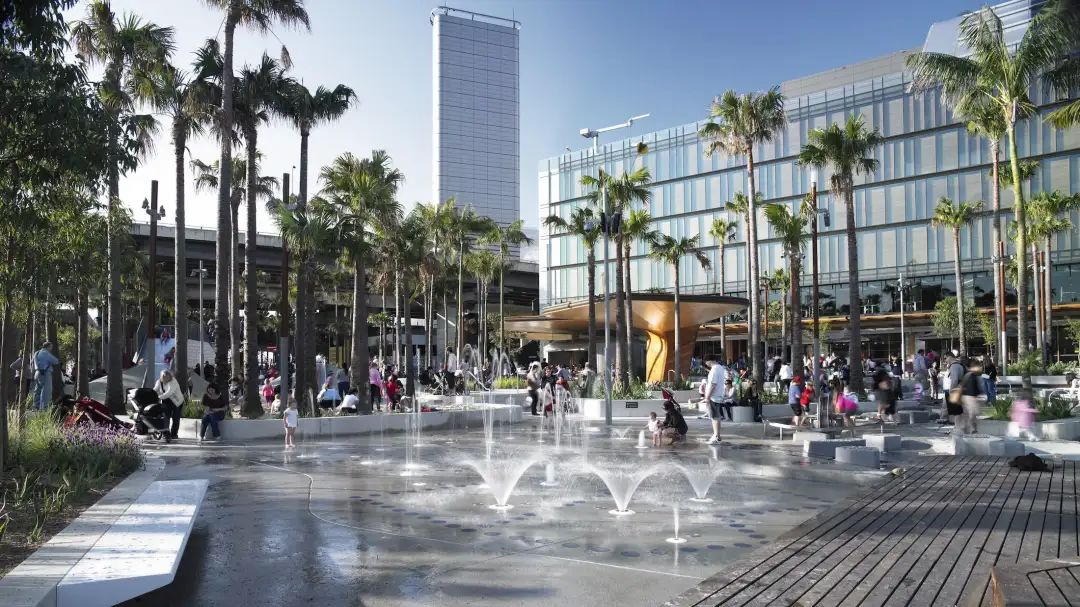
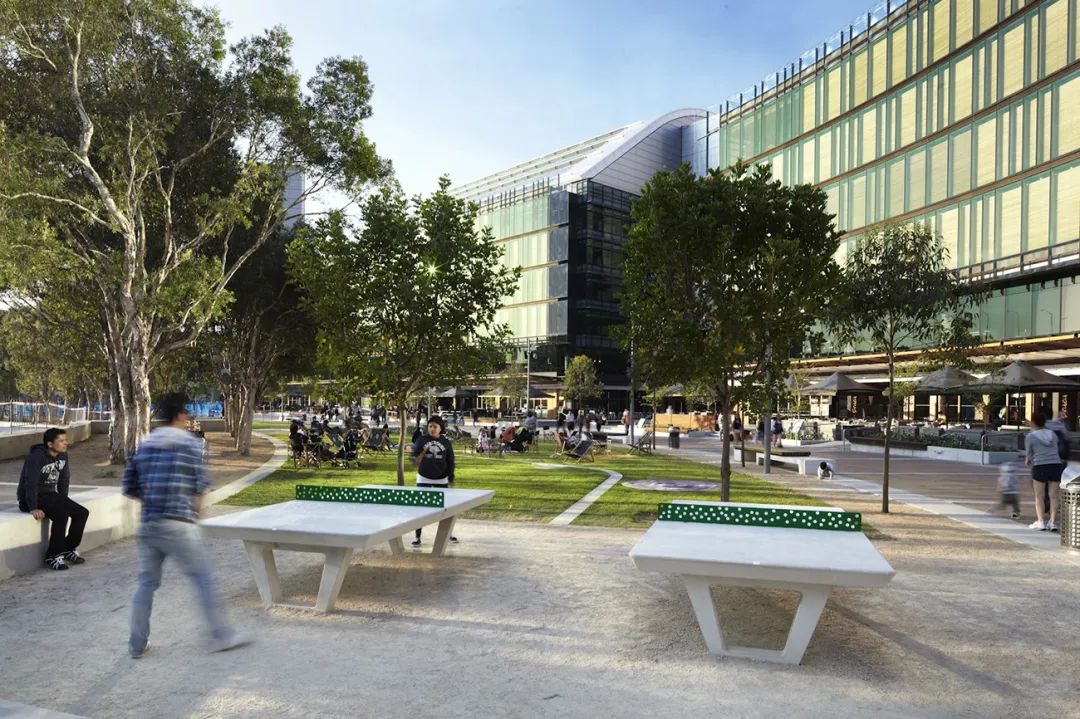
Florian Groehn
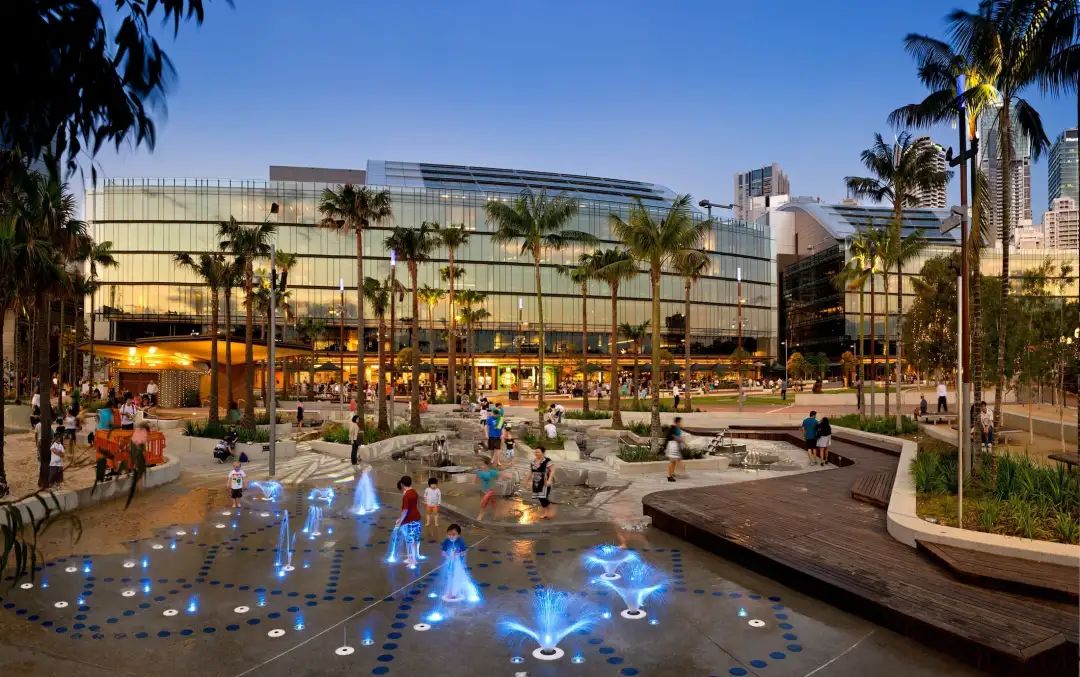
JohnMarmaras
设计从达令港的工业历史从发,通过抽象的艺术形式,在游乐场再现澳大利亚各大河流的景象。从德国引进的制作精细的儿童水上游乐器材和天然材料的使用,确保游乐安全性的同时,鼓励儿童与同伴之间的交流与合作、探索与享受这个精彩的水世界。此外,多种类型的游乐器械和功能设施,让各种年龄人群都能参与其中、享受快乐。充分考虑雨水过滤和回收利用的策略以及采用最先进节能灯的举措则是设计师重视社会和生态可持续发展的体现。
Drawing from darling Harbours industrial past, the design recreates the landscape of Australias major rivers in the playground through abstract art forms. The use of fine childrens water amusement equipment and natural materials introduced from Germany ensures the safety of amusement, while encouraging the communication and cooperation between children and their companions, exploring and enjoying this wonderful water world. In addition, various types of amusement equipment and functional facilities, so that people of all ages can participate in and enjoy the fun. The strategy of rainwater filtration and recycling, and the adoption of state-of-the-art energy-saving lamps, are examples of the designers emphasis on social and ecological sustainability.




Florian Groehn
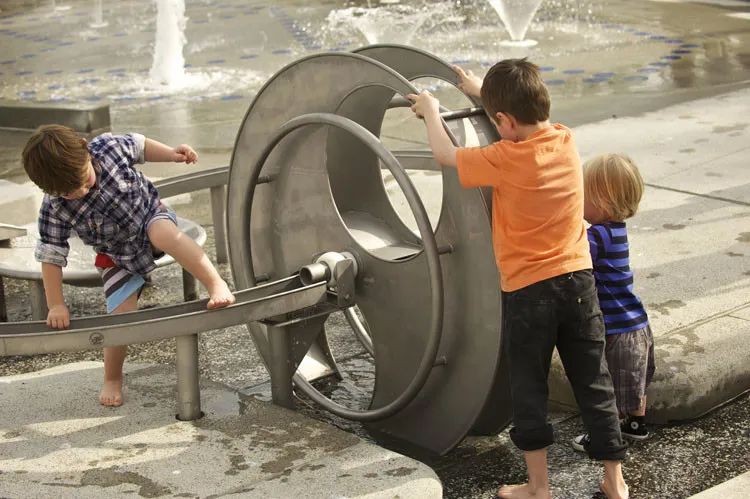
Hamish Ta-me

Florian Groehn
在本文编辑的过程中,园景君常常会感叹ASPECT Studios优质项目之多,一篇文章无法做到一一介绍,只能挑选其中部分进行简单叙述。喜欢ASPECT Studios的读者朋友们欢迎去ASPECT官网(https://www.aspect-studios.com/)进行更多了解。
During the editing of this article, the authors often marveled at the sheer number of quality projects at ASPECT Studios that couldnt be covered in a single article. Readers who like ASPECT Studios are welcome to visit the ASPECT website (https://www.aspect-studios.com/) to learn more.
今天园景君介绍的12个景观项目你最喜欢哪一个呢?神奇事务所在哪里系列推文,又想要看到哪家景观事务所出现呢?欢迎大家在评论区里积极留言!
Which of the 12 landscape projects we introduced today did you like best? Where is the Magic Office series of tweets, and which landscape office would you like to see appear? You are welcome to leave your comments in the comments section!








