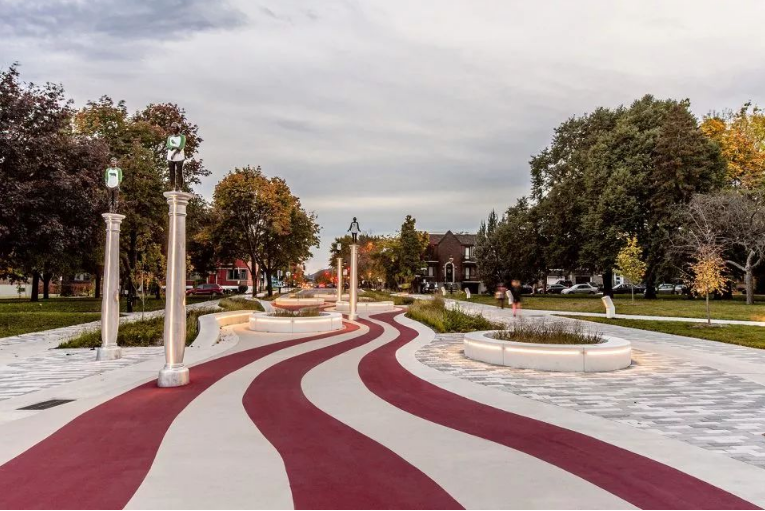2017年,蒙特利尔为庆祝建市375周年开展了数个遗产项目,其中包括在市植物园和标志性的奥林匹克体育场附近修建一座新的公园。该公园以意大利出生的艺术家Guido Nincheri的名称命名,是大规模城市规划项目中的一部分,包括植物园的入口区域扩建,以及对繁忙交通路口的彻底改造。该公园还将成为备受欢迎的生命科学展示场馆生命空间的具有象征性的大门。
▼公园概览,overview
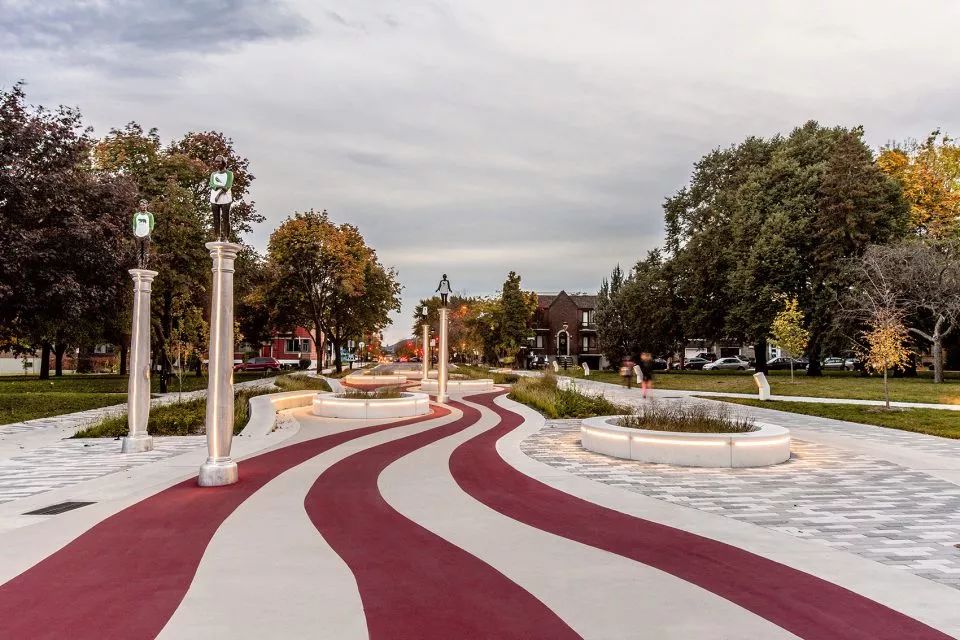
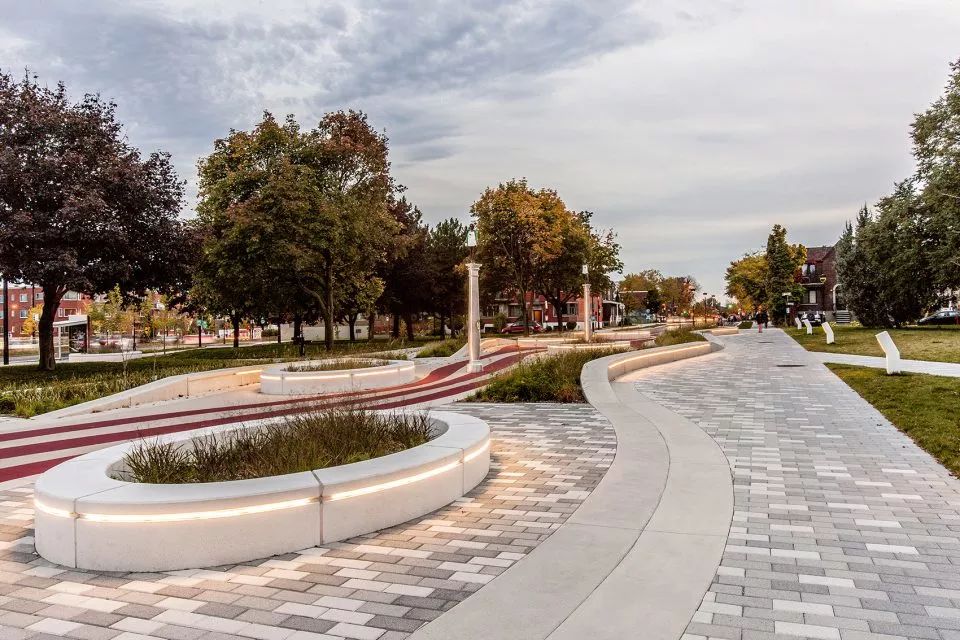
▼波浪起伏的红色线条宛如从树木体内流出的汁液
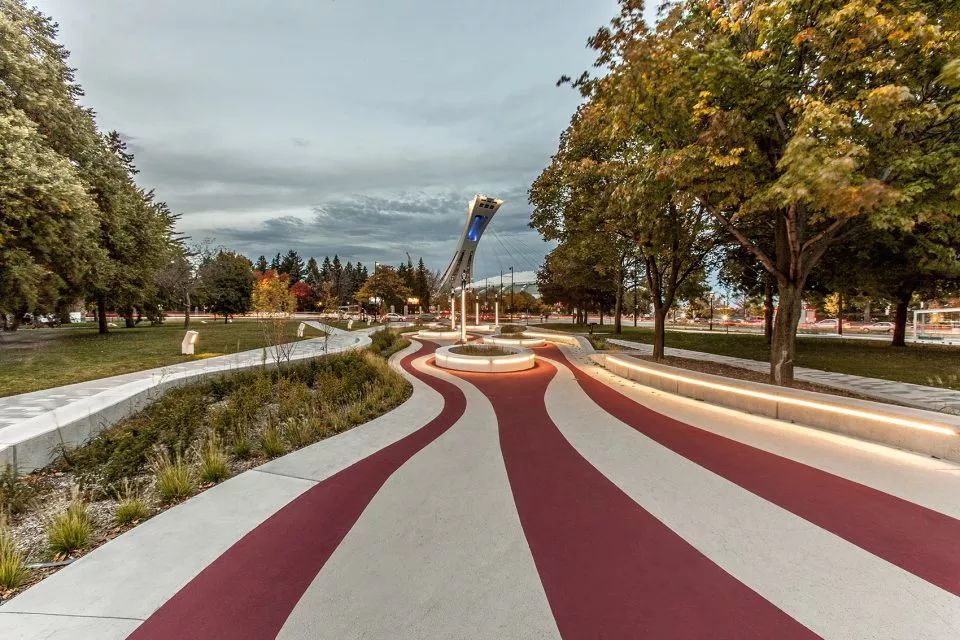
公园的设计灵感来源于被纵向切割的巨大树干。贯穿整个场地的波浪起伏的红色线条宛如从树木体内流出的汁液,树干上的结点则变成椭圆形的花池和座位。弧形的路墩定义出树干的外部边界,在强烈的红色线条和更为细致的路面图案之间形成适宜的过渡。
▼树干上的结点变成椭圆形的花池和座位,knots are transposed into raised oval planters and seating areas
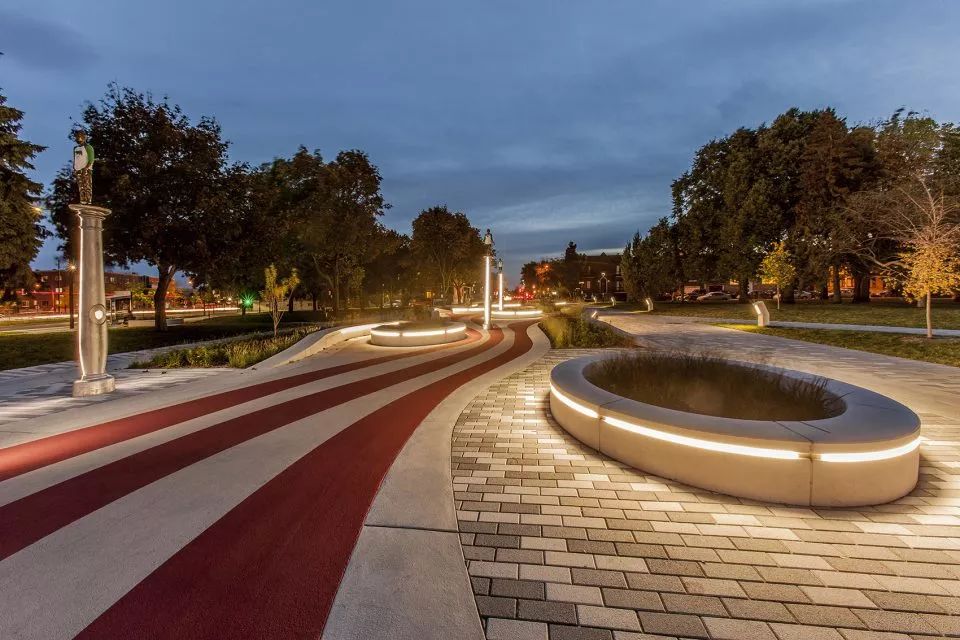
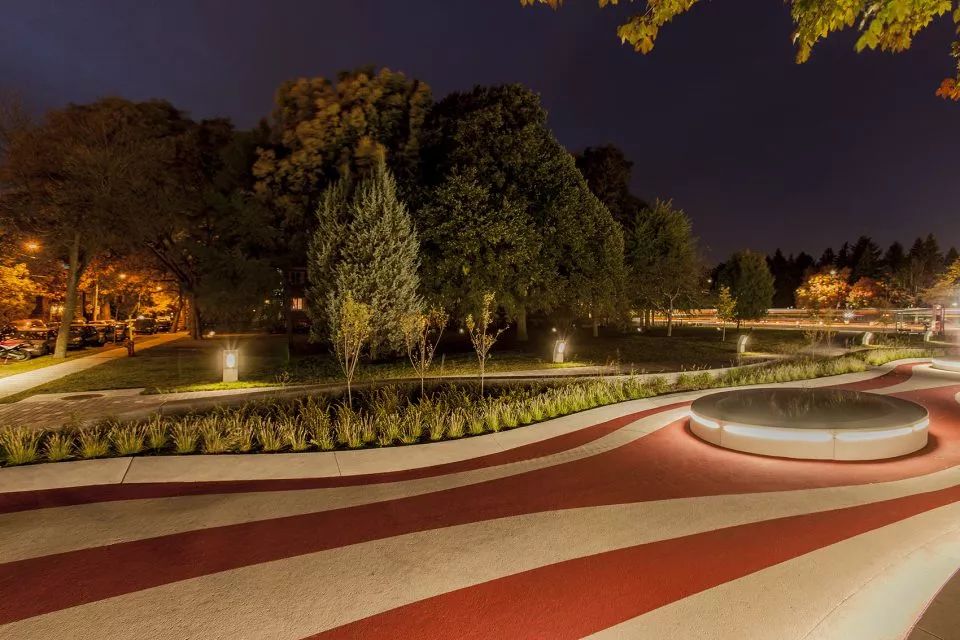
从方案的平面示意图中可以看出呈线性延伸的水槽和路面肌理,它们可以将雨水导入公园内的蓄水池。植物的种植、材料肌理和座椅元素的整合经过了细致的研究,环境灯光则使公园的新旧特征得到了准确的强调。
▼呈线性延伸的水槽和路面肌理可将雨水导入公园内的蓄水池
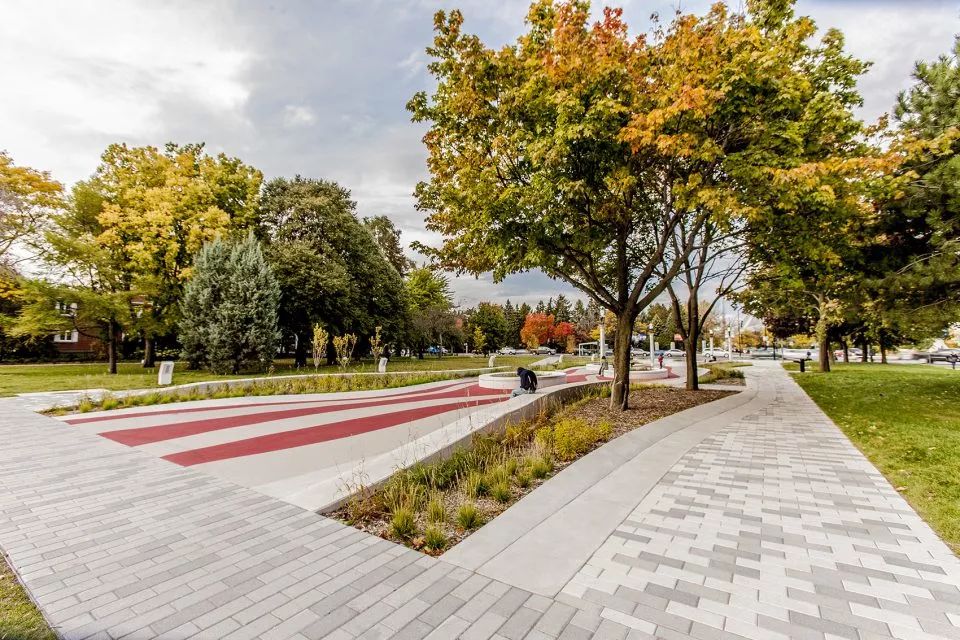
Guido-Nincheri公园中还设有由魁北克市捐赠的艺术装置,以此纪念蒙特利尔的周年庆。艺术家Jean-Robert Drouillard的装置作品由四根立柱组成,立柱的顶端是身着网球制服的男女塑像,制服背面的数字代表着蒙特利尔历史上的重要日期。在景观建筑师和艺术家的协作下,这件艺术作品与公园的整体景观实现了动态的融合。
▼装置作品与公园的整体景观实现了动态的融合,theartistic installation was dynamically integrated intotheoverall pattern of landscape
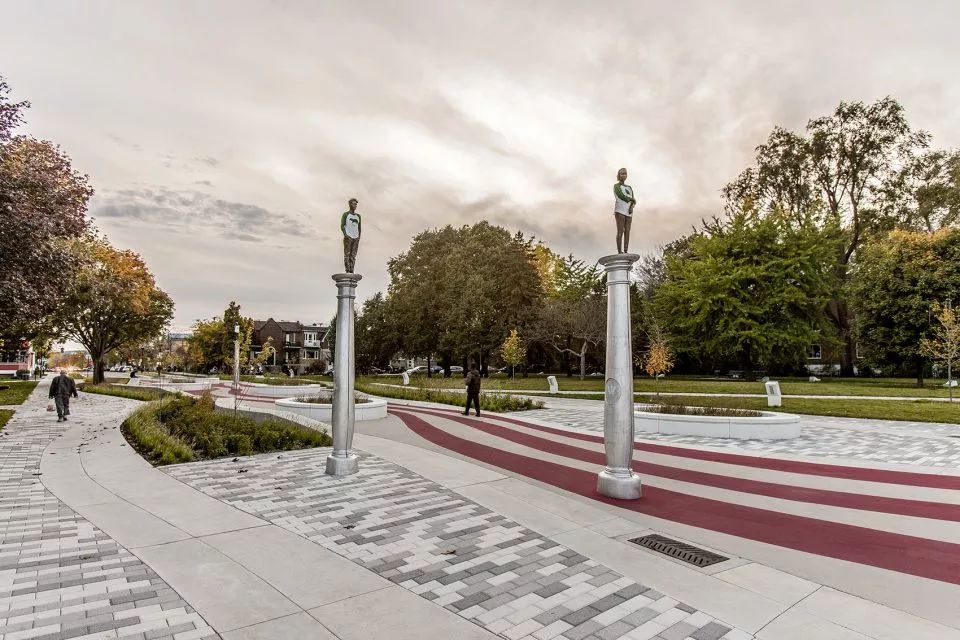
▼夜景,night view
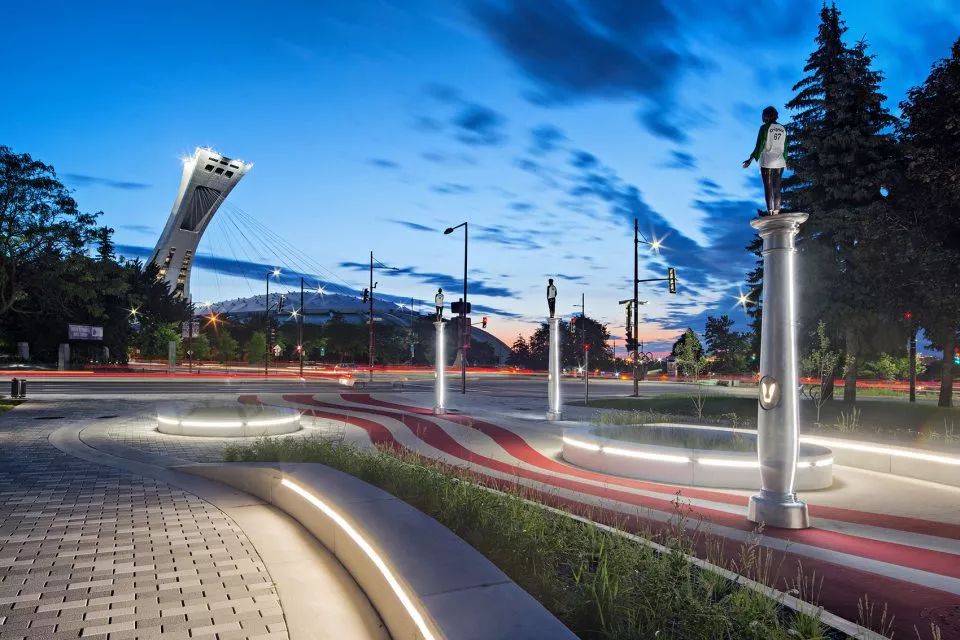
Guido-Nincheri公园如今已成为这座小型高密度街区与规模更大的生命空间场馆之间的一处活跃的过渡区域。新的公园代替了原本繁忙的交通路口,很快便获得了附近居民的喜爱和认可。
▼新的公园代替了原本繁忙的交通路口,the park replaced the previous busy intersection
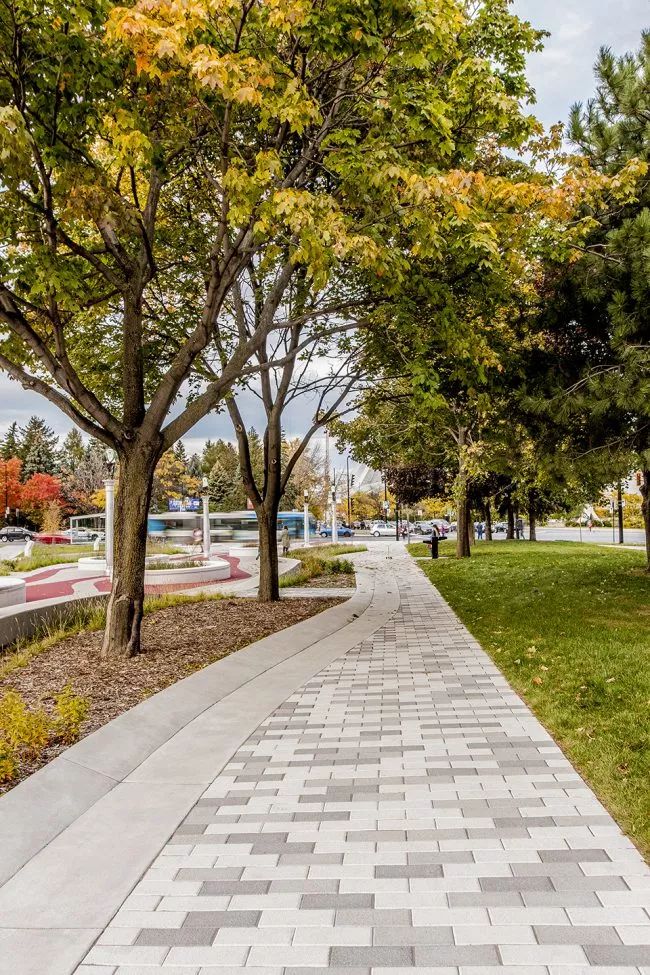
▼模型,model
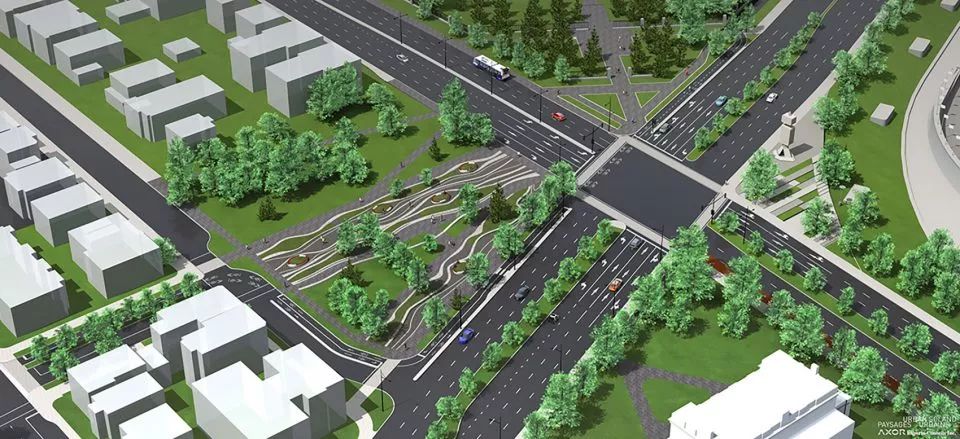
▼平面图,plan
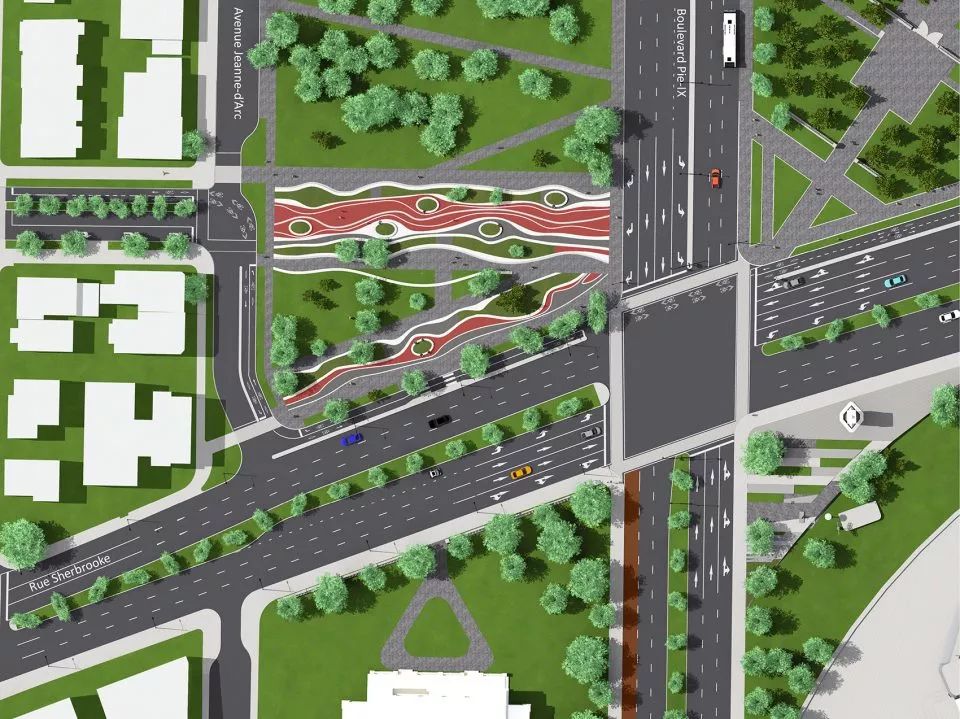
▼灯光示意,lighting diagram
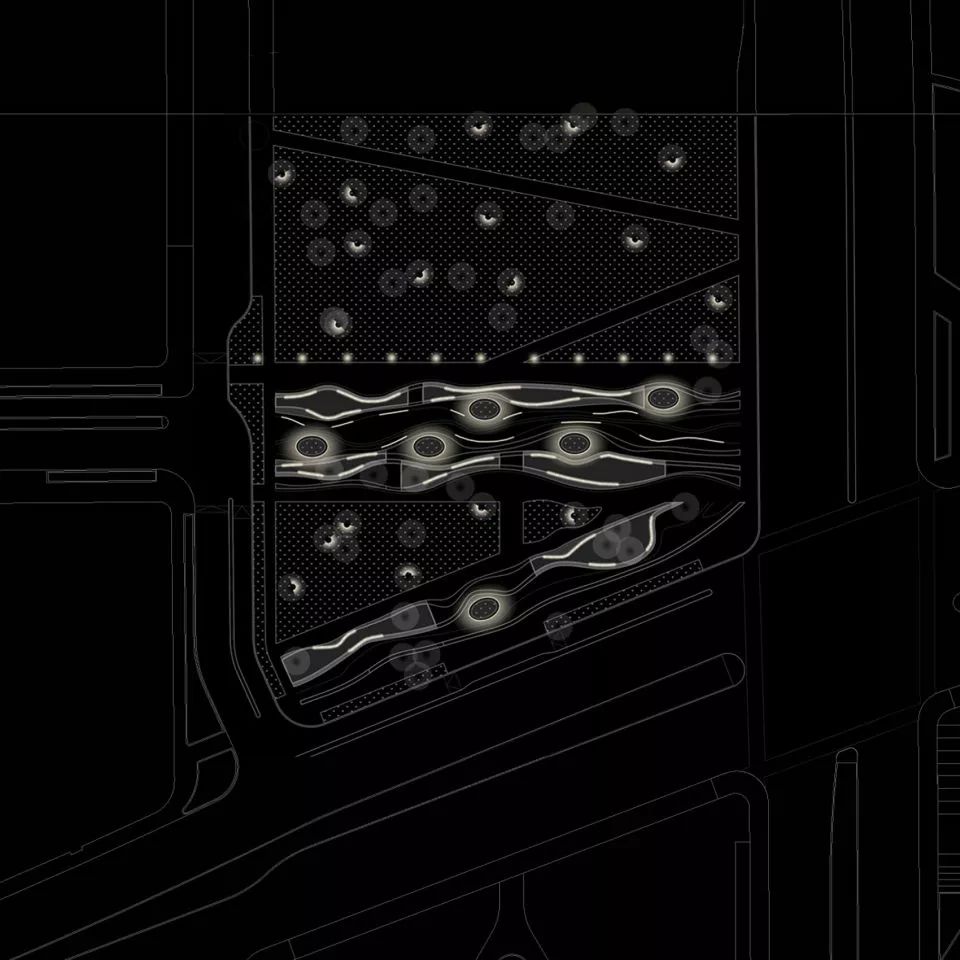
Client: Ville de Montral, Service des infrastructures, de la voirie et des transports, Division des Grands projets (2017)
Landscape Architects: civiliti
Civil and Electrical Engineers: AXOR Experts-Conseils
Lighting Designers: UDO Design
Artist: Jean-Robert Drouillard

