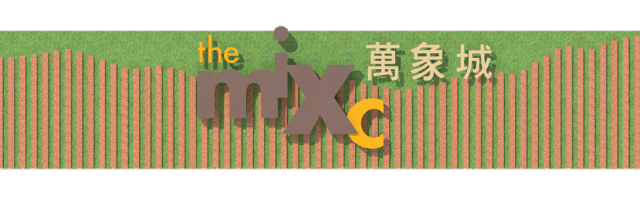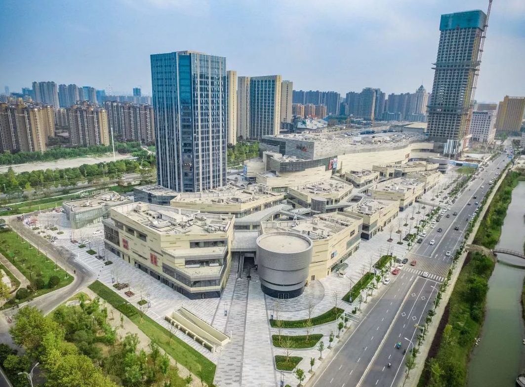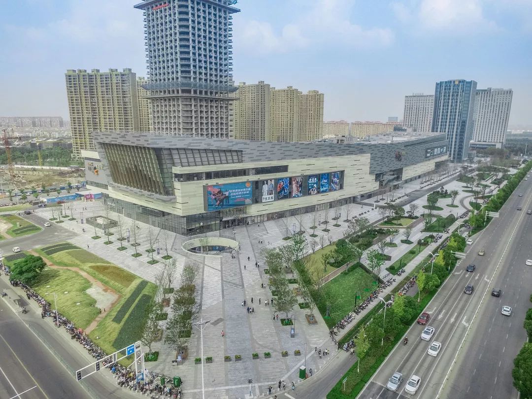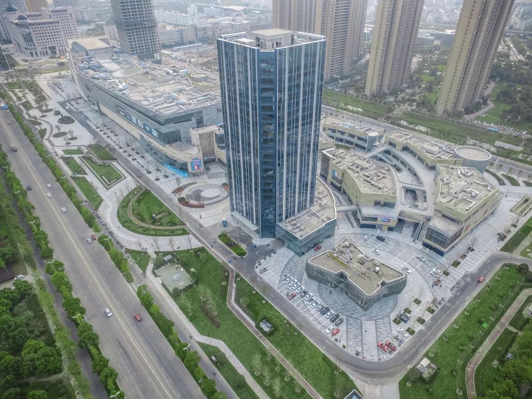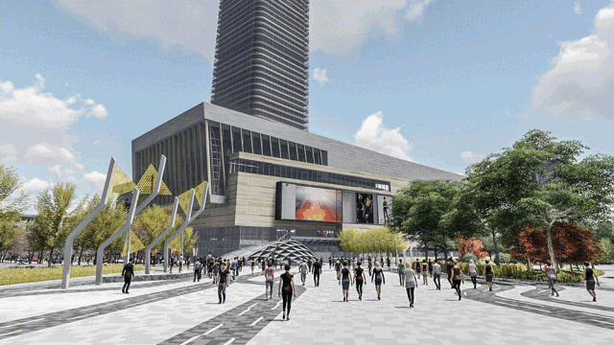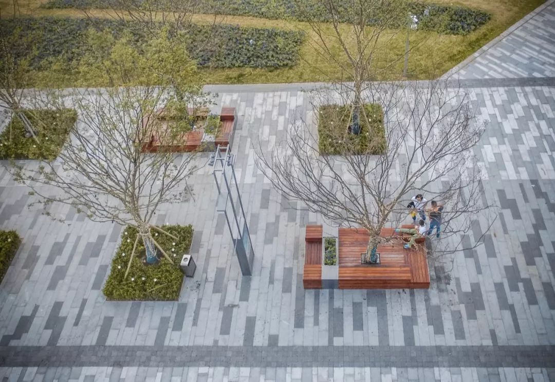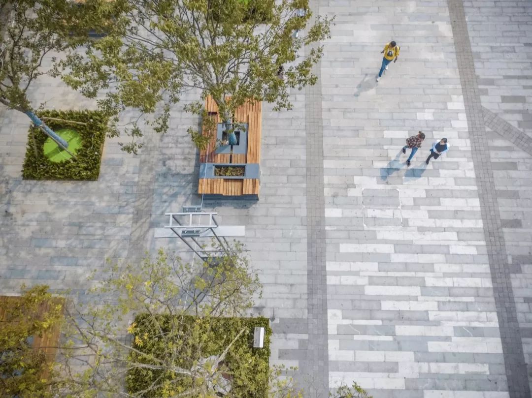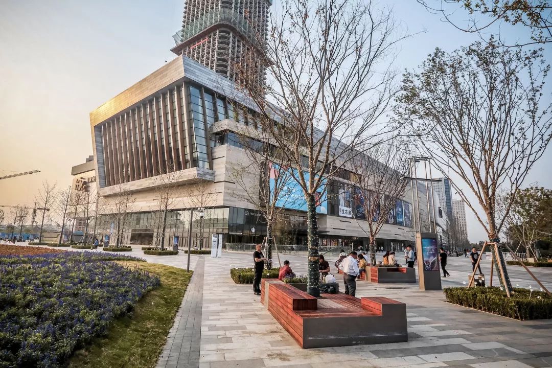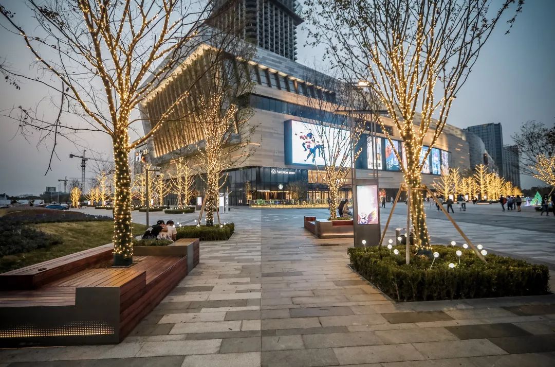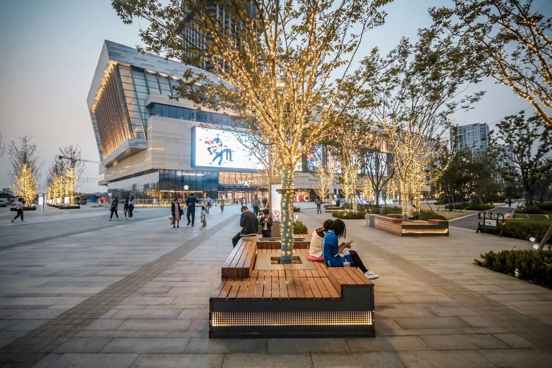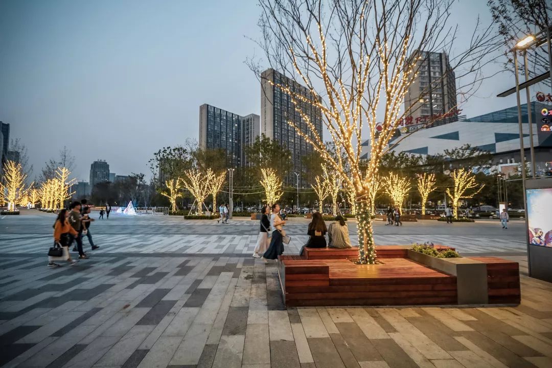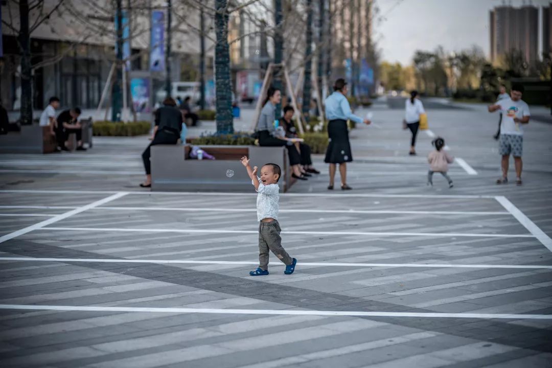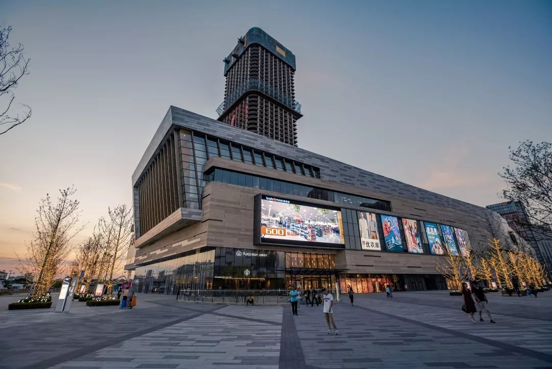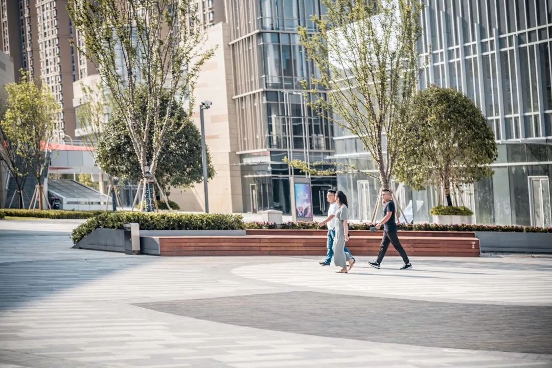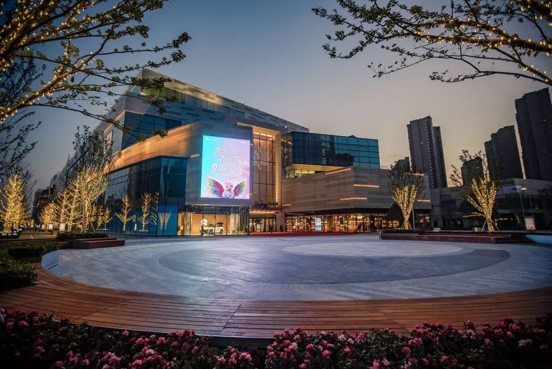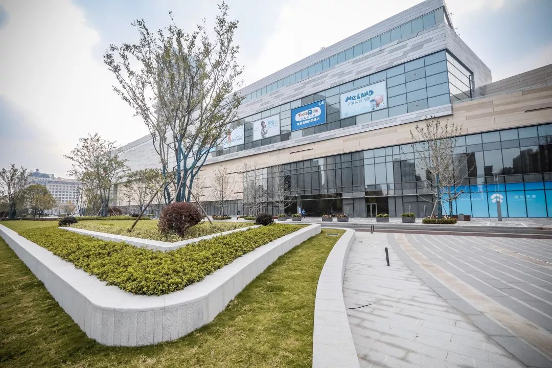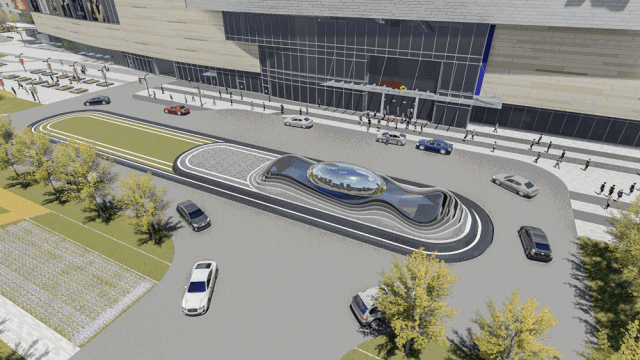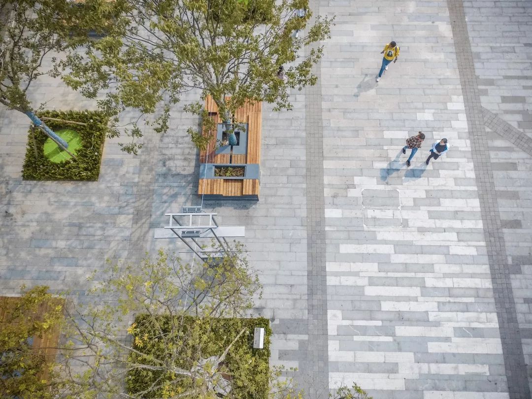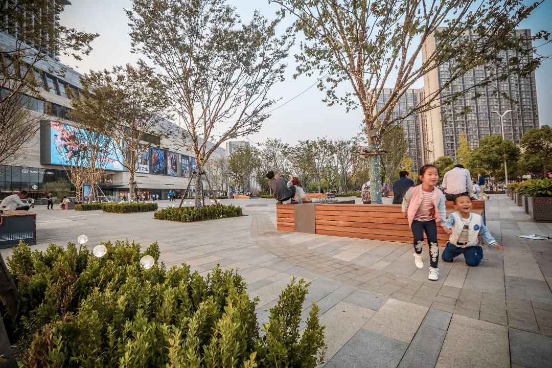地面突出物的推敲
在概念设计阶段,长16米,宽7米的人防出口是设计处理难点,如何尽可能削弱地面突出物对建筑和景观的影响,是我们需要解决的课题之一。经过十多轮形式各异的提案后,最终的形式被确定下来,经过成本和建成效果的考量,我们选取了穿孔钢板和仿真绿化作为主要元素,通过线性的直线和折现对平面进行分割,打破构筑物的尴尬处境,巧妙化解了场地的不利因素。
In the conceptual design stage, the safe egress , 16 meters long and 7 meters wide is the difficulty in the design. How to minimize the impact of such a large number of structures on architecture and landscape has become one of the most important issues. After more than ten rounds of proposals of different forms, the plan of three-dimensional wall greening was finally selected. Considering the cost factors, we selected simulated greening and punched steel plate as the main elements, and divided the plane by straight lines and broken lines, breaking the huge sense of volume and skillfully transforming the unfavorable factors into landmark structures with eye-catching effect in the site.
