一府藏万象,万象明月升
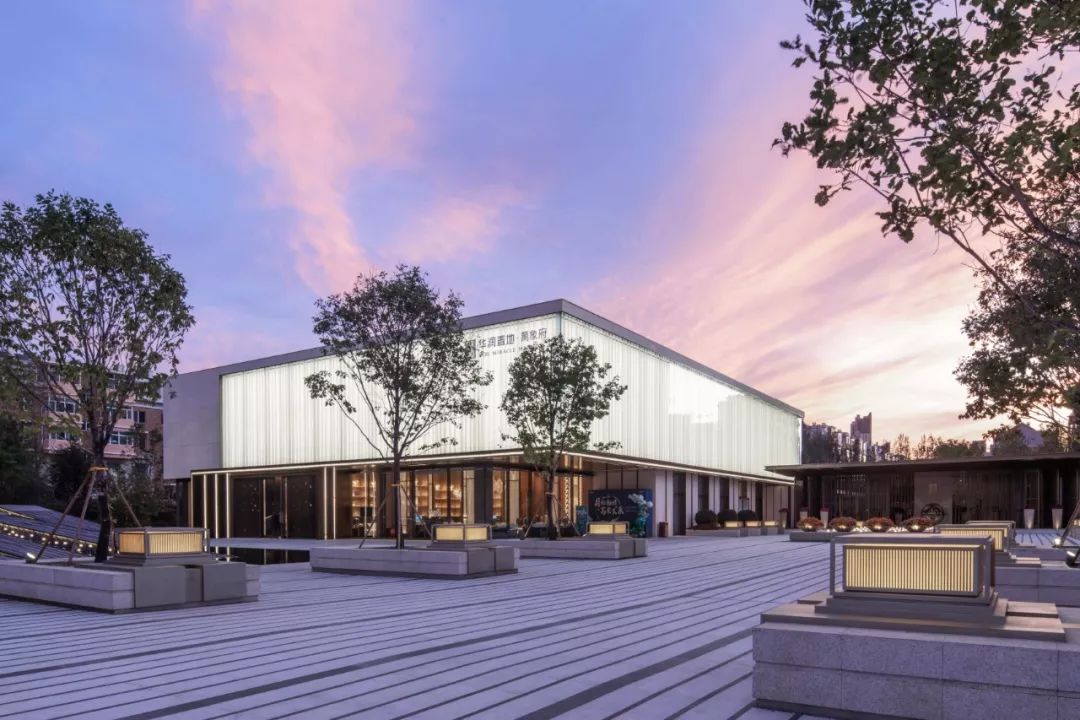
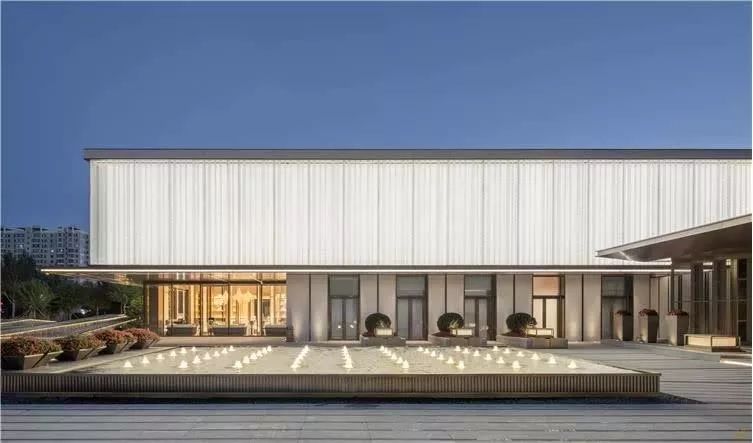
万象府是基于新中式风格下,对山林,居安,尊承的一次描摹与设计上的带入。
WAN XIANG FUis based on a new Chinese style, and it is a description and a demonstrationof the conceptsMountain Forest, Settle down, Respect.
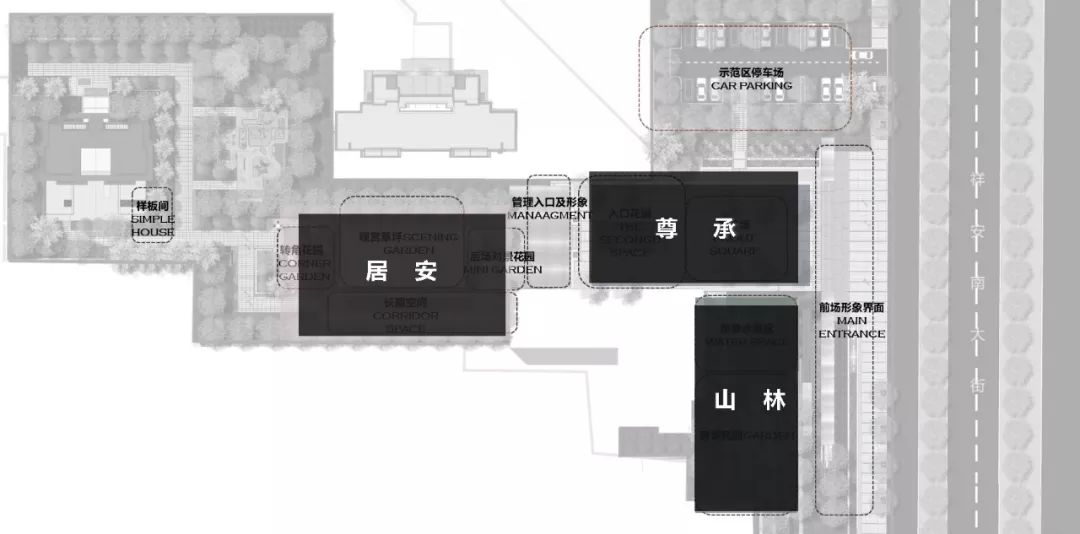
山林,尊承,居安三个设计概念在平面图上的分布
从人的需求出发,这些空间将我们对生活的万象需求包含在其中。
正如提出的三个概念:
山林是对回归自然生活的向往,
居安是生活的常态与需求,
尊承则象征着生活中的仪式感。
|营造场景的两条线索|
东北的城市,从早期的规划借鉴前苏联式的行政空间结构,到解放初期以工业作为承载的交运路网模式,在架构上无不透露着宏大的格局与大气的尺度。也正是这种空间在一定程度上潜移默化地影响并造就了东北粗旷的人文环境和直爽的性格脾气。
The cities in the northeast of China, have borrowed from the early planning to learn from the Soviet-style administrative space structure, and in the early days of liberation, the industry-supported transportation network model, all of which reveals the grand pattern and the scale of the atmosphere. It is also this kind of space that influences and impairs the rough humanistic environment and straightforward personality temper in theareanortheast.
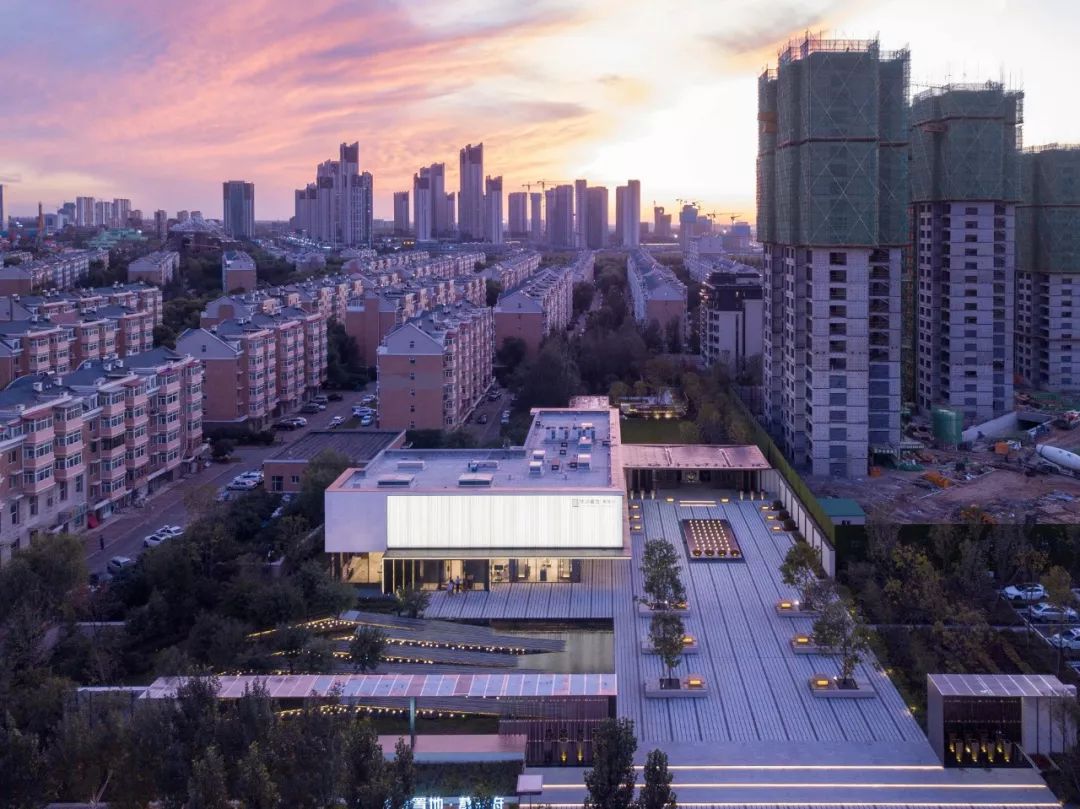
所以,设计场地的选址及场地面积也潜藏着一种宏大叙事的潜力与潜能。这便是万象府的场景营造的可能和初衷。
Therefore, the location and site area of the site also has the potential and possibility of a grand narrative. This is the possibility and original intention of the scene in WAN XIANG FU.
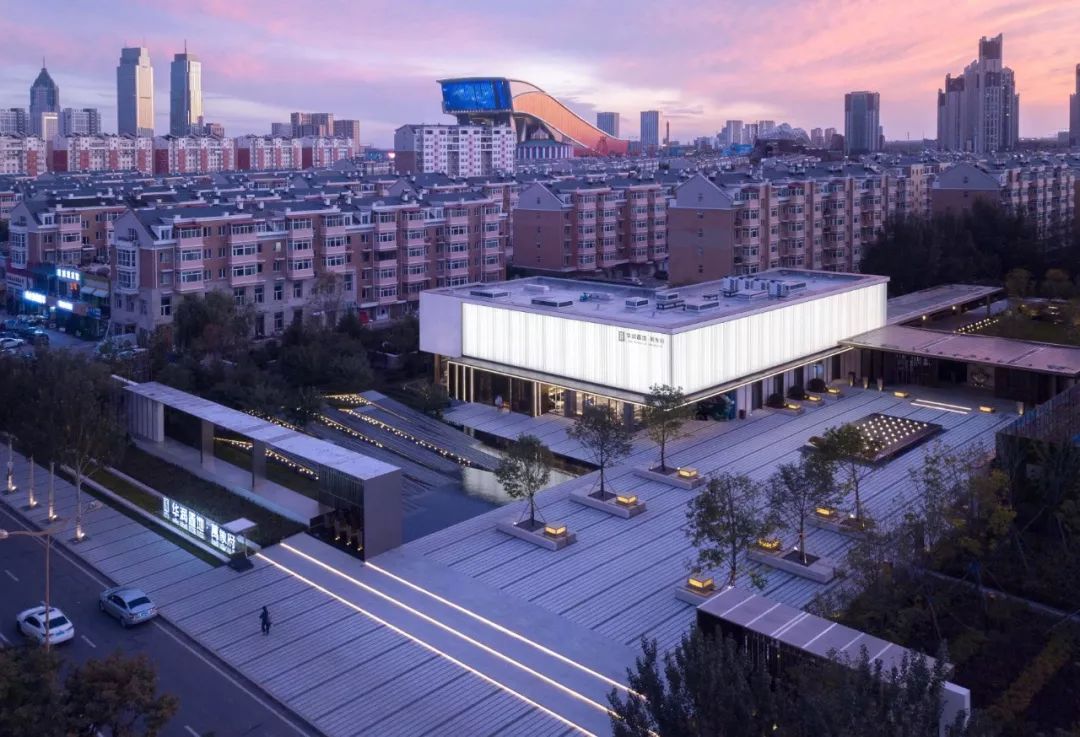
在建筑先行布局的情况下景观从两条线索进行了平置的尝试。
In the case of the first layout of the building, the landscapeplanningwas attempted to be flattened from two clues.
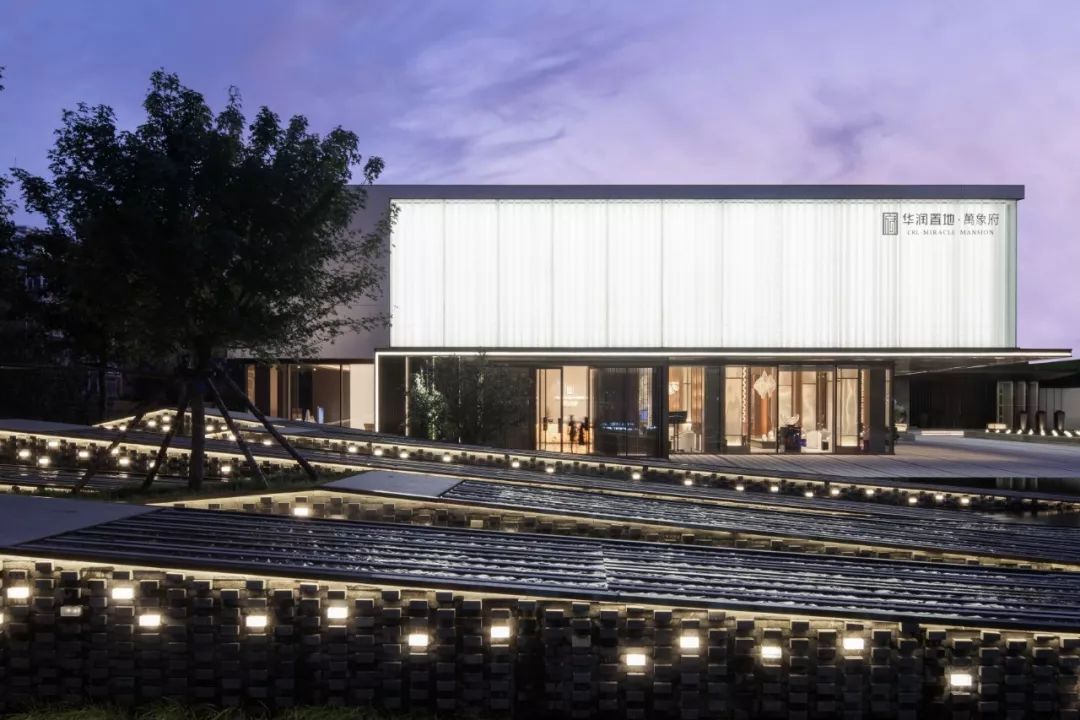
一条是基于建筑前方的场景空间之所以称作场景空间,是因为在相对大的场地进深中,建筑本身的体量难以驾驭过大的场地面积。这种情况下建筑会在场地的进深中消隐,退后。此契机下,景观场所恰好被预留了空间与想象。
One is based on the scene space in front of the building--it is called the scene space because the building itself is too difficult to navigate the large site area in the relatively large depth of the site. In this case, the building will disappear in the depth of the site and retreat. Under this opportunity, the siteof landscapewas just reserved for space and imagination.
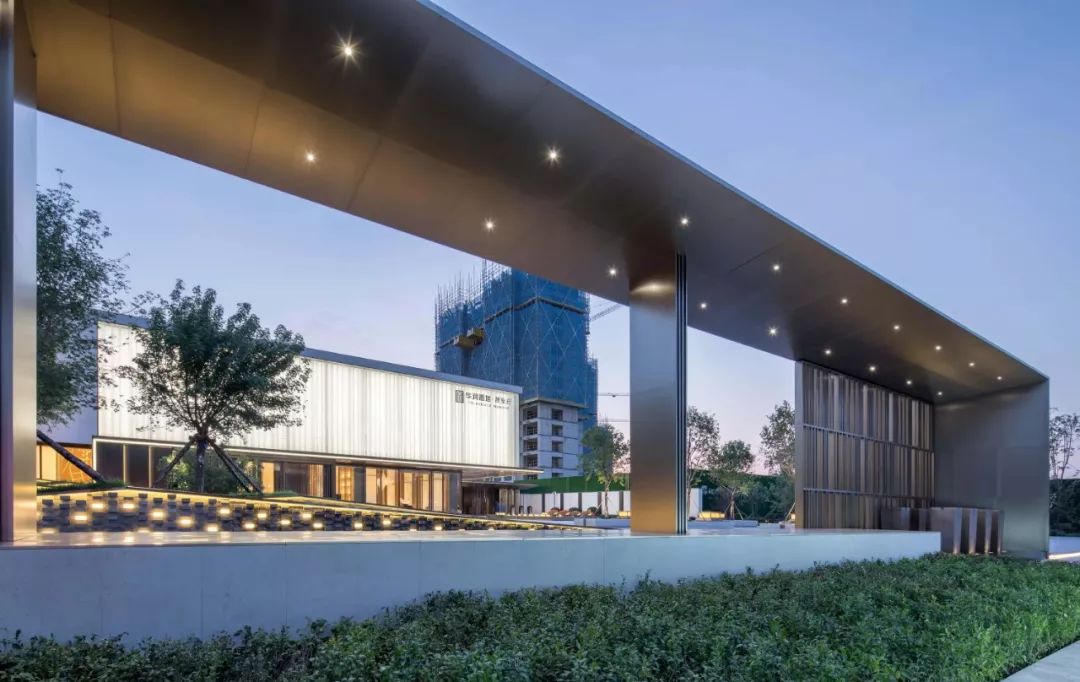
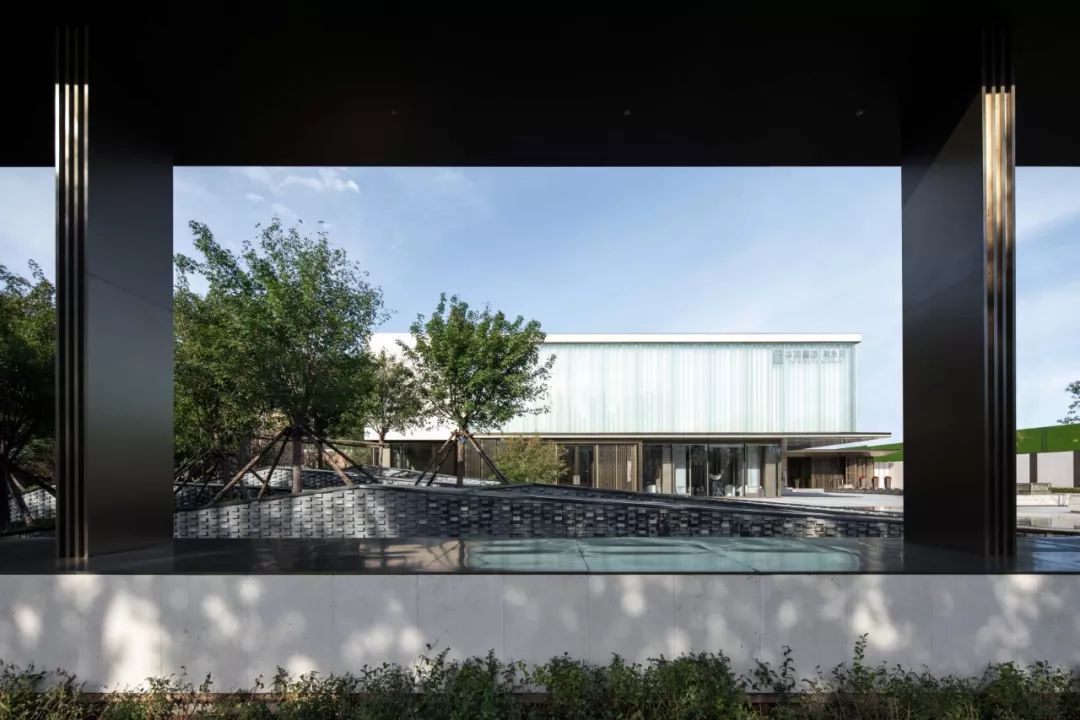
而建筑边侧的空间,由于场地面宽较大从而须以转承,并需要被作为建筑体量及立面的延续。在这种情况下需要景观本身在做好衔接功能的同时,考虑空间立面的完整性。山林与尊承便成为了本次两条线索的关键词。
The space on the side of the building is required to be transferred due to the large width of the field and needs to be used as a continuation of the building volume and facade. In this case, it is necessary for the landscape itself to take into account the integrity of the space facade while doing the joint function. Mountain forest and respect have become the key words of this two clues.
|万象山林|
建筑前方的形象水景,将抽象的雕塑与水景相结合,诠释
万象。
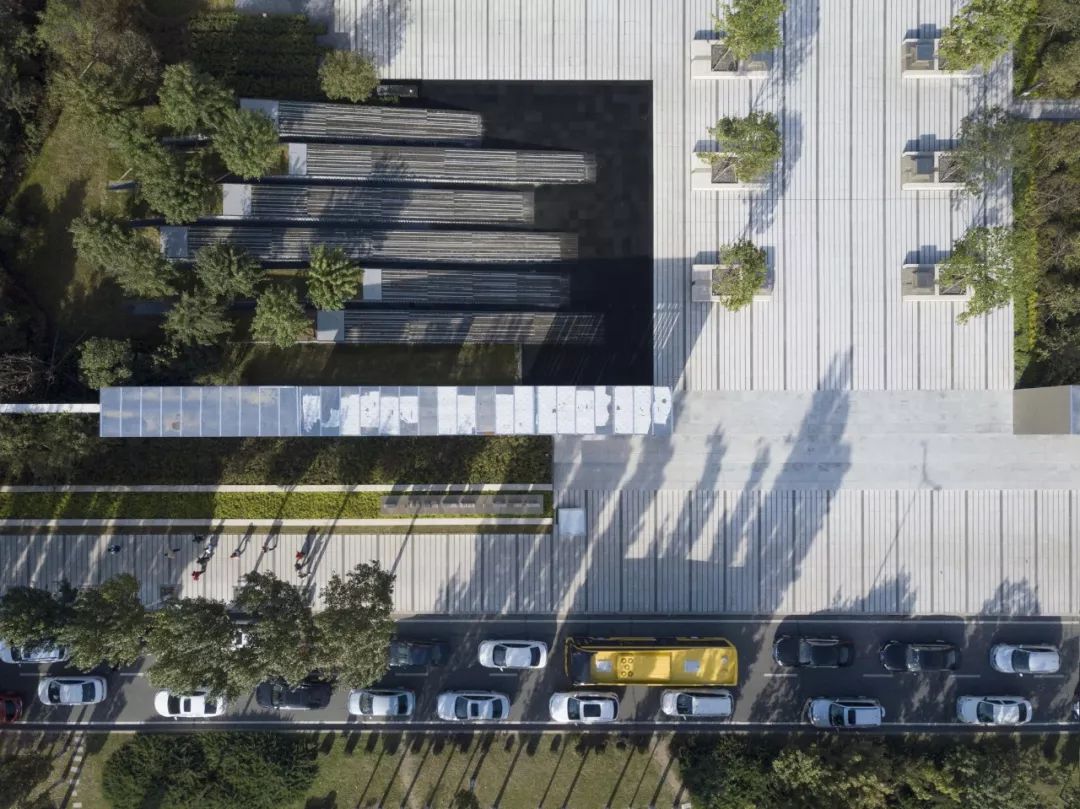
是内心深处渴望回归的林间河畔的溪水潺潺,
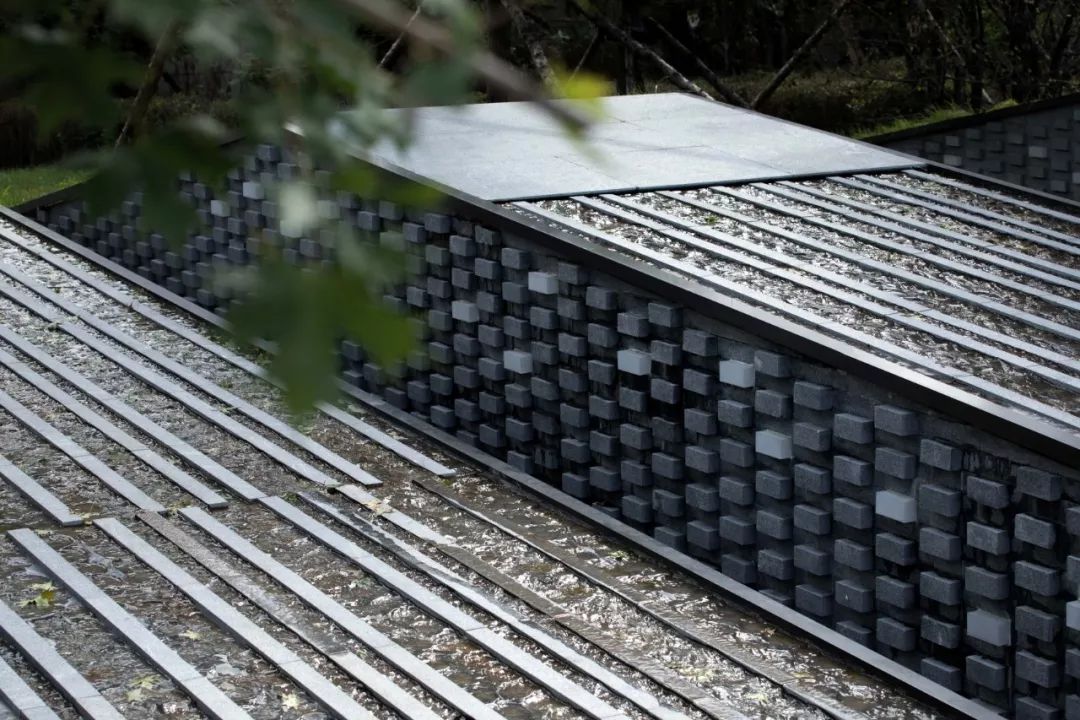
是连绵起伏的壮阔山脉与山脚绵延而去的秀丽湖泊,
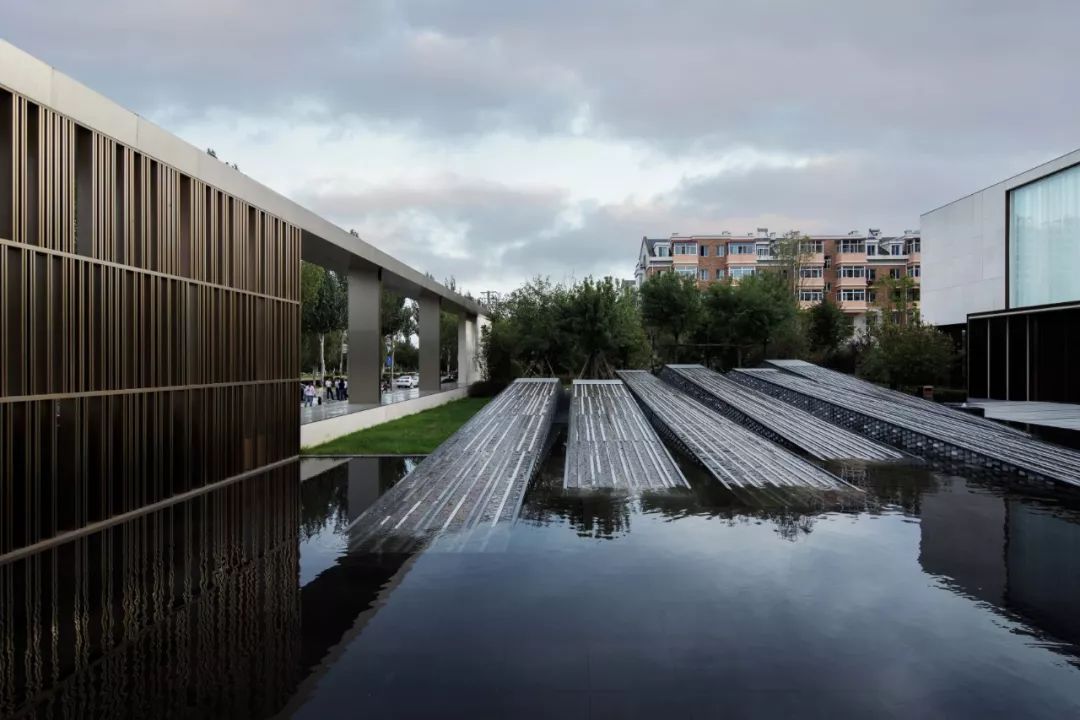
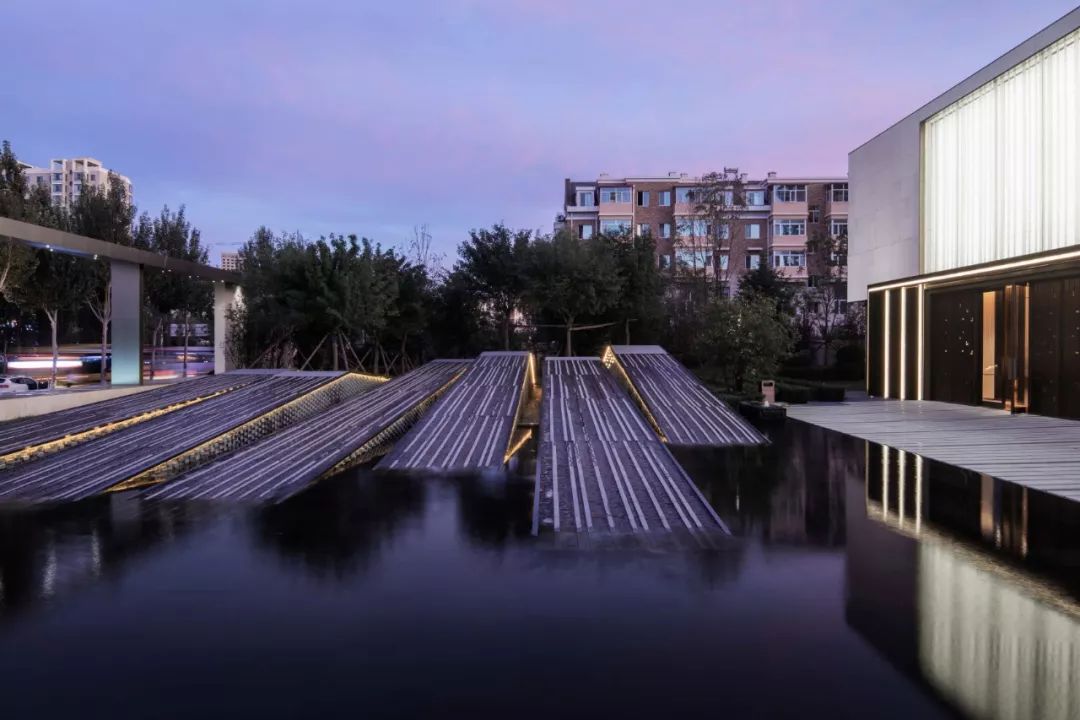
是夜晚的城市,是万家灯火。
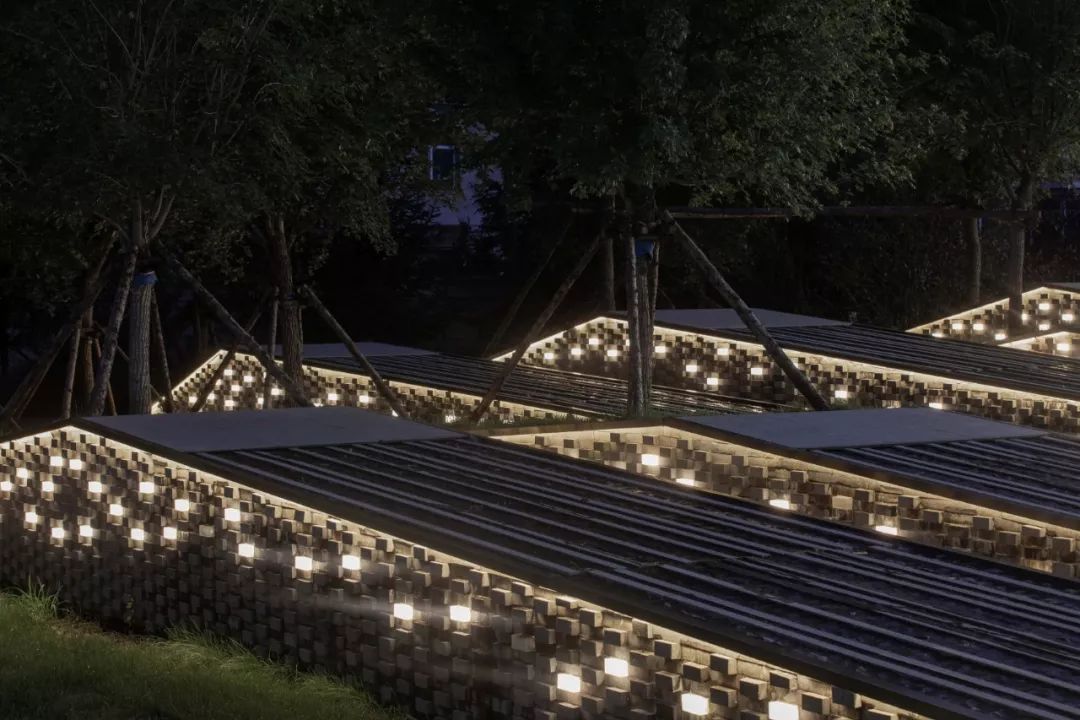
另外一条线索则是对后场空间居住化与生活化的代入。
The other is the substitution of living space and living in the backcourt space.
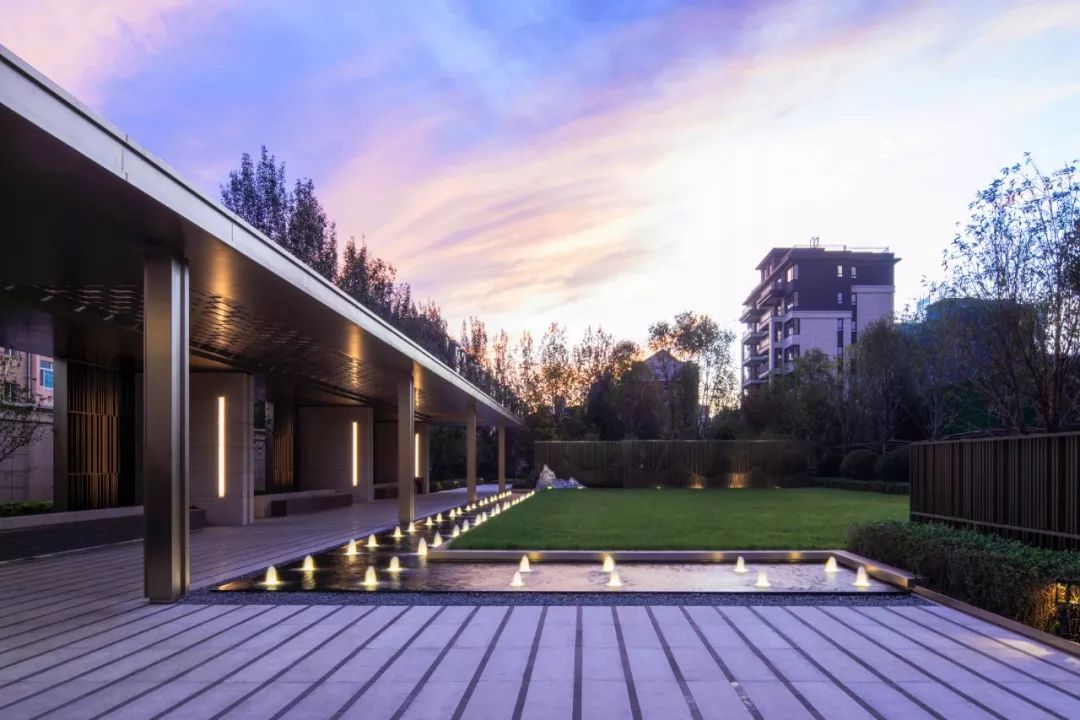
尊承的礼序在后场仍然会被感知与延续,但更多的是步入之后的带来的轻松活泼,安静愉悦的体验。
The ceremonial order of the concept Respectwill still be perceived and continued in the backcourt, but more is the relaxed, lively, quiet and pleasant experience brought after entering.
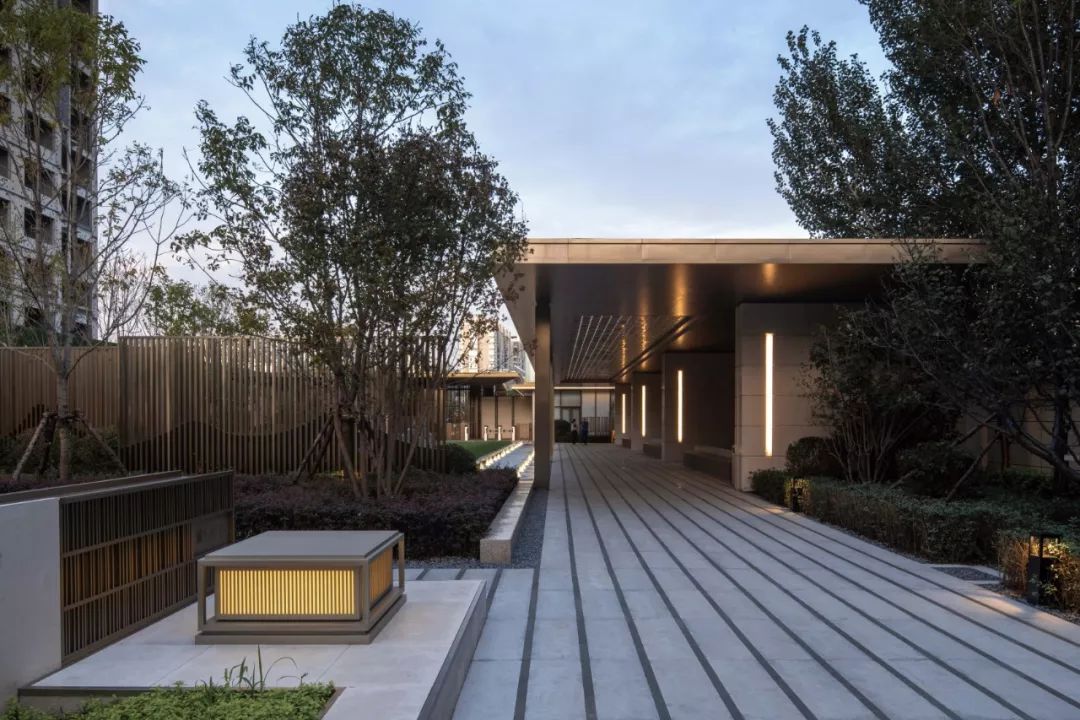
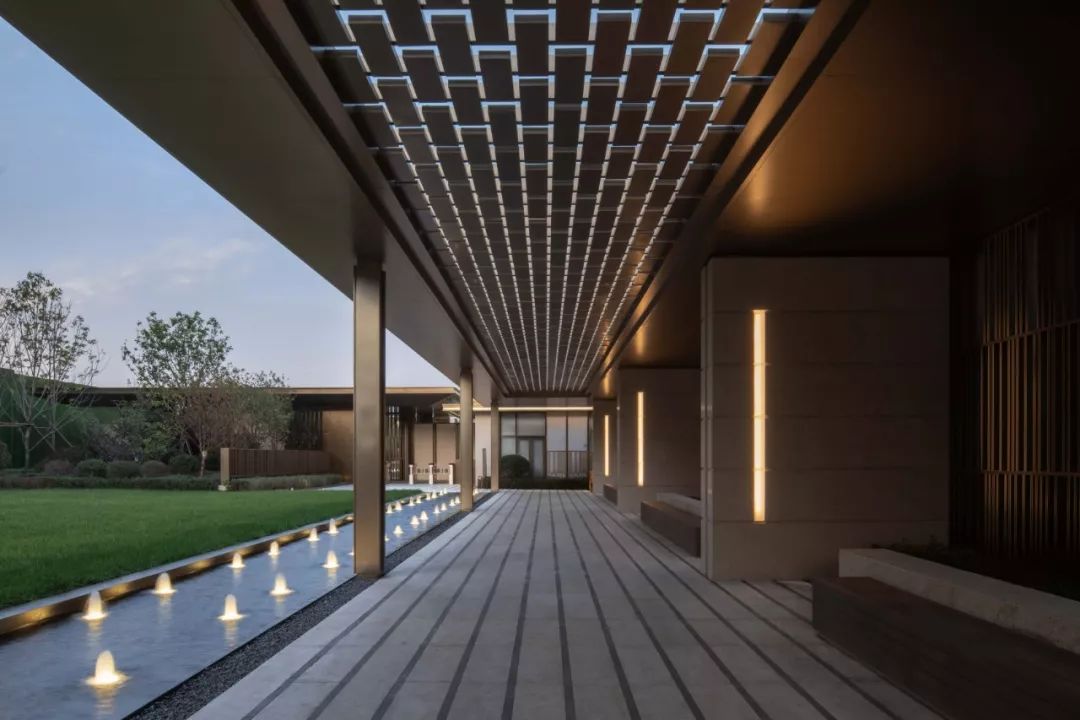
建筑的廊下空间,既满足了日常的穿行需求也提供了丰富友好的休憩边界,属于居住场所中将舒适的用户体验放大的模糊空间。而小而精美的花园则在道路转角成为视线背后的惊喜,是空间中的调味剂。
The under-column space of the building not only satisfies the daily walking requirements but also provides a rich and friendly rest boundary, which is a fuzzy space that magnifies the comfortable user experience in the living place. The small and beautiful garden is the surprise behind the road corner and the spice in the space.
当然,花园中营造了更加丰富及舒适的停留空间及观赏角度,叠合功能丰富了步入的体验,将未来的居安转化成为了真切的场景记忆。
Of course, the garden creates a richer and more comfortable space for staying and viewing angles. The superpositionfunction enriches the experience of walking in, transforming concept Settle downin the future into a real scene memory.
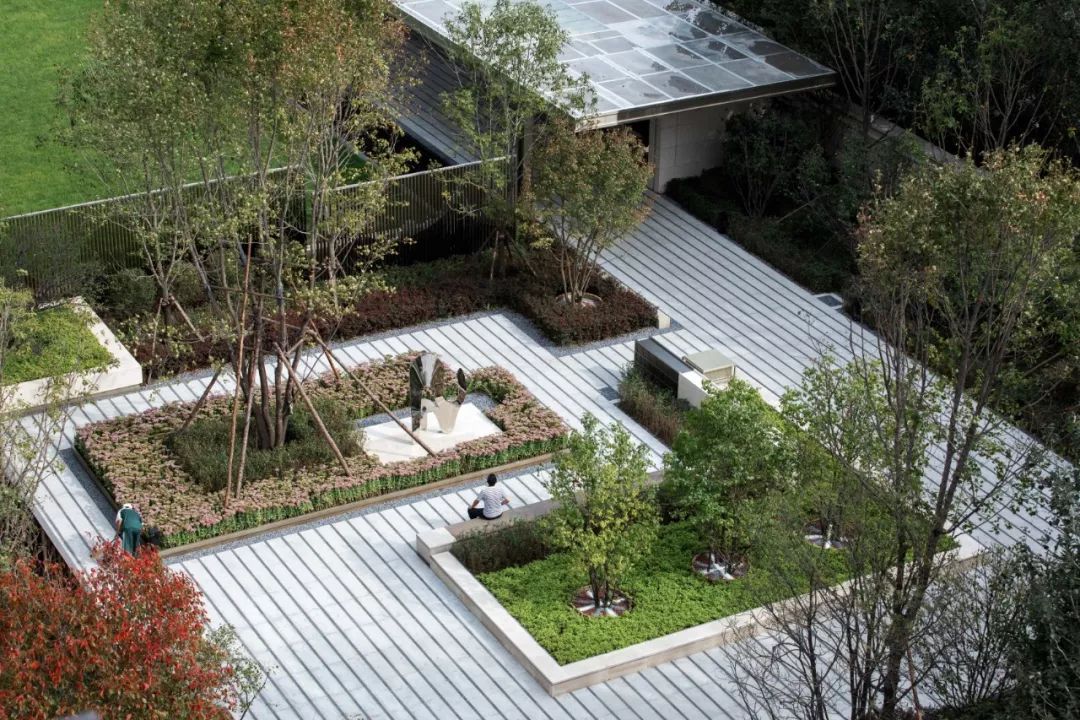
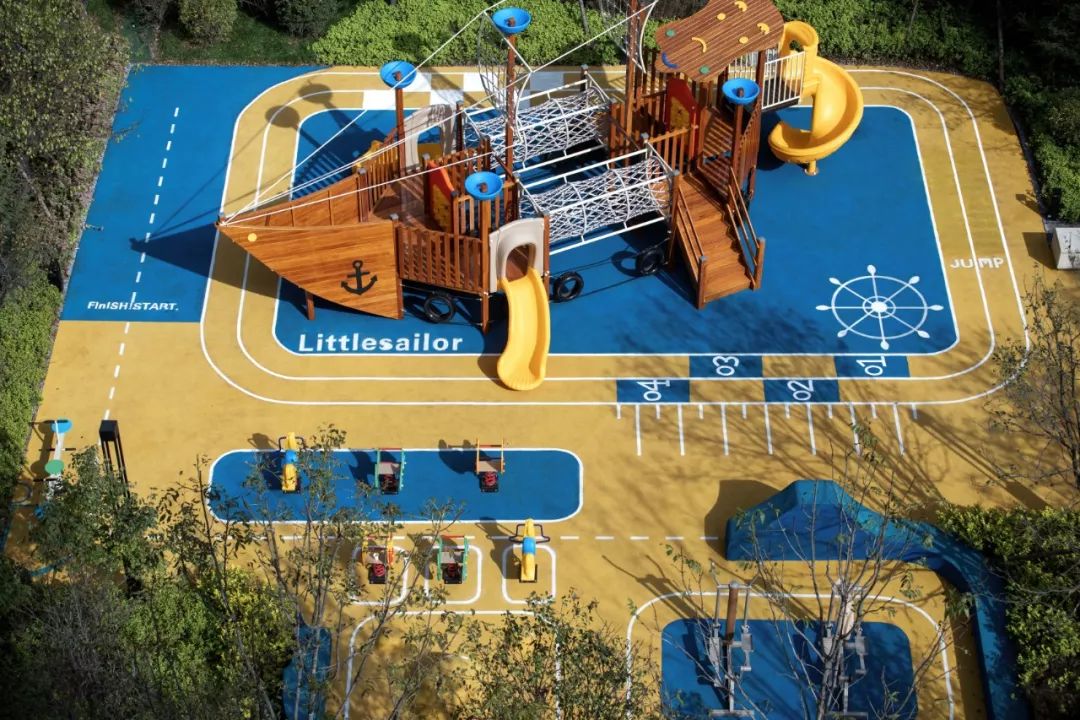
|万象居安|
后场的廊架和草坪庭院的布局,容易让人联想到京都的枯山水庭院龙安寺的庭院。
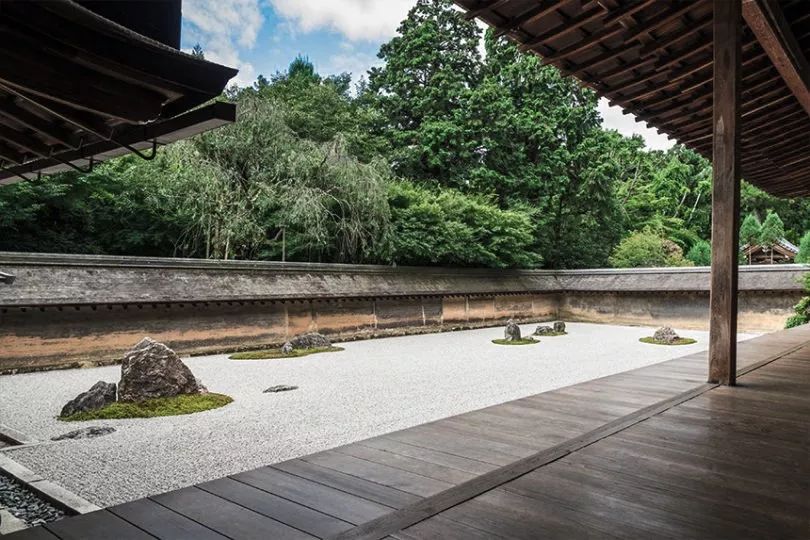
京都龙安寺
龙安寺占地75坪,三面围墙,里面铺满了白砂,园中放置15块石头,除了青苔之外无多余的植物。

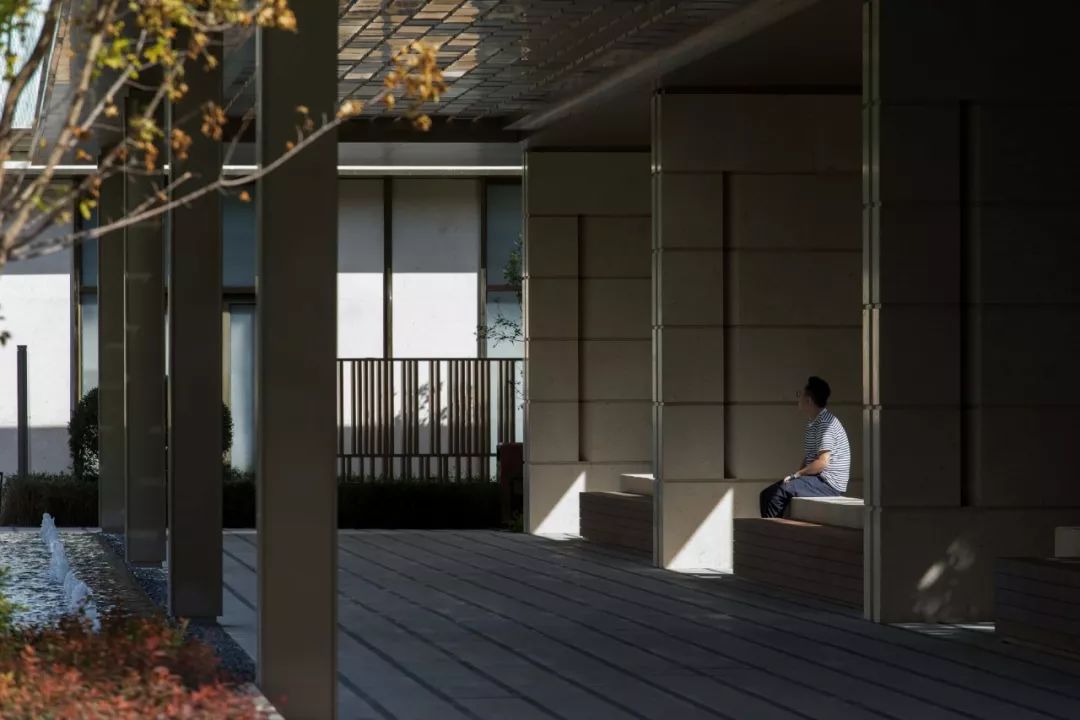
一木一浮生,一草一天堂。天地之精华其实都囊括在最简单的事物中。
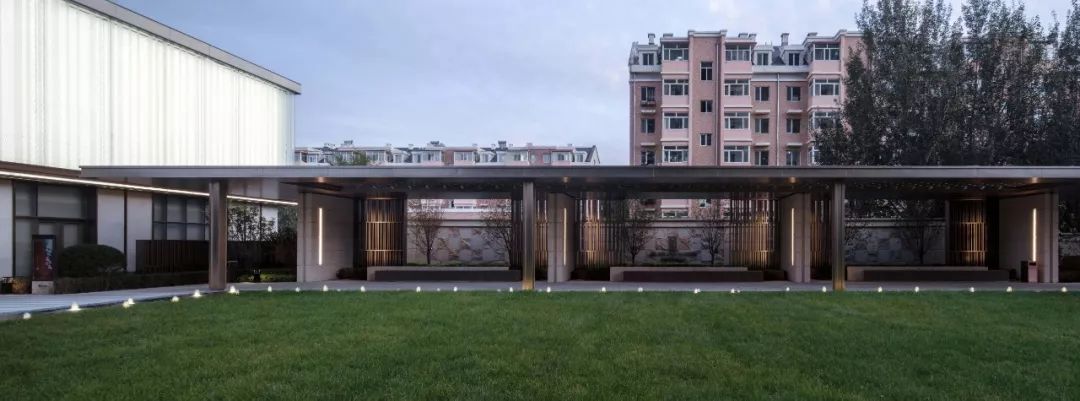
廊架不仅提供通行的庇护,其面朝草坪庭院的一排座椅,在这个半隐秘的场地提供了一方静思冥想的净土,一个留白的空间。

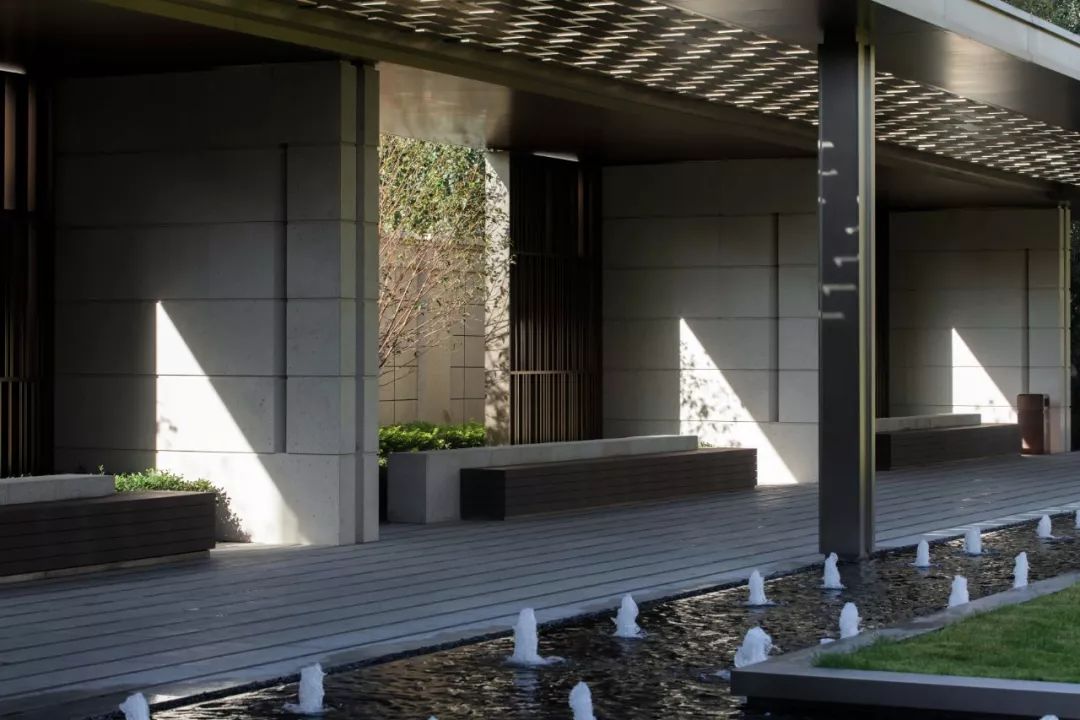
建筑师王澍说过:造型永远是次要的,什么东西产生了造型才是最主要的。这便是这次的设计基于场地解读和项目定位的一次观想,也是空间叙事逻辑的一次自洽,好玩也有趣。
Architect Wang Shu said: Formingis always secondary, and what makes formis the most important thing. This is a process that the designis based on the interpretation of the site and the positioning of the project. It is also a self-consistency of the spatial narrative logic, fun and interesting.


































