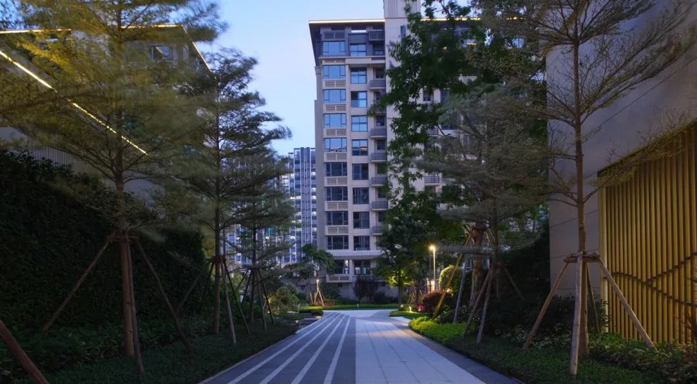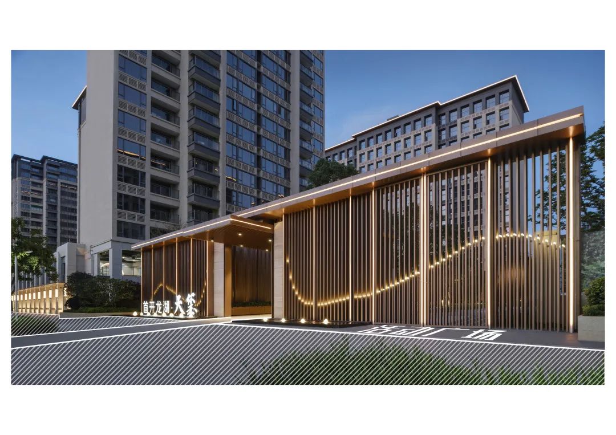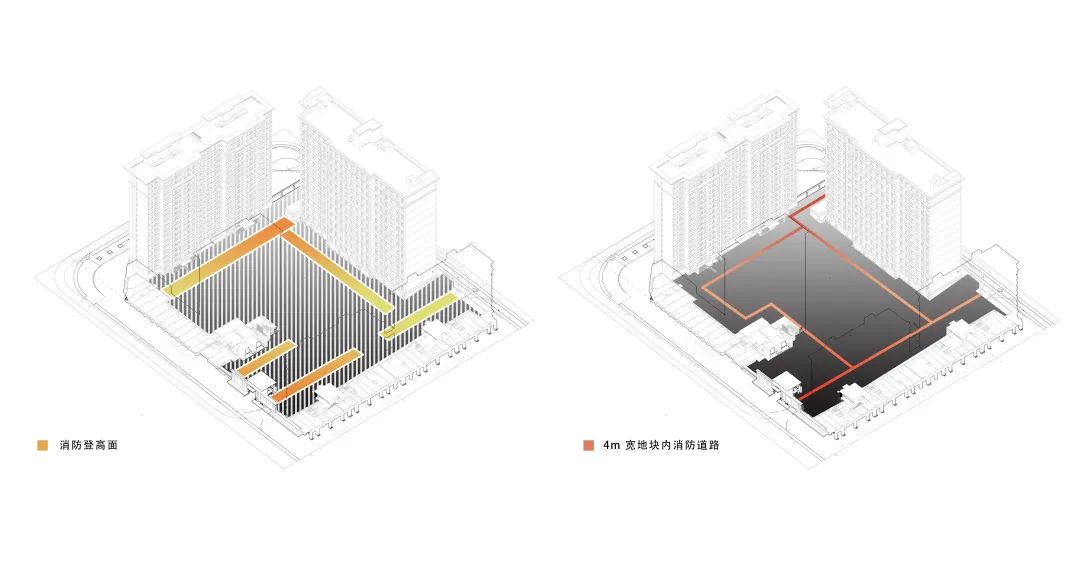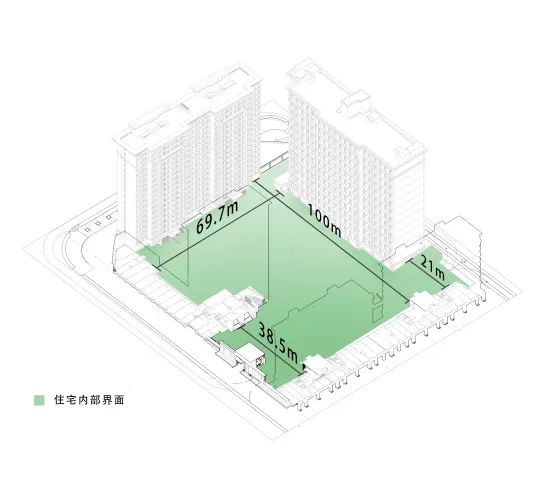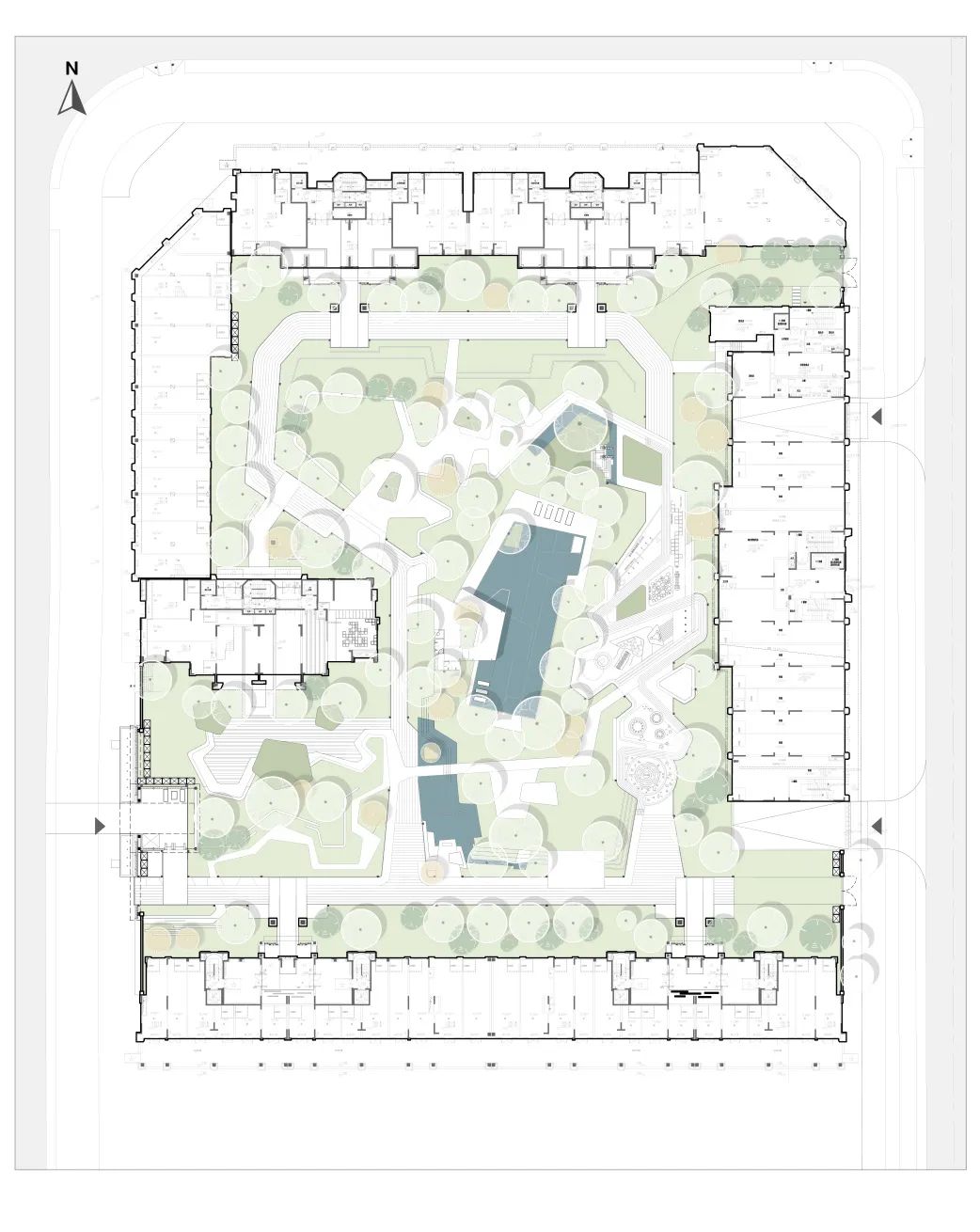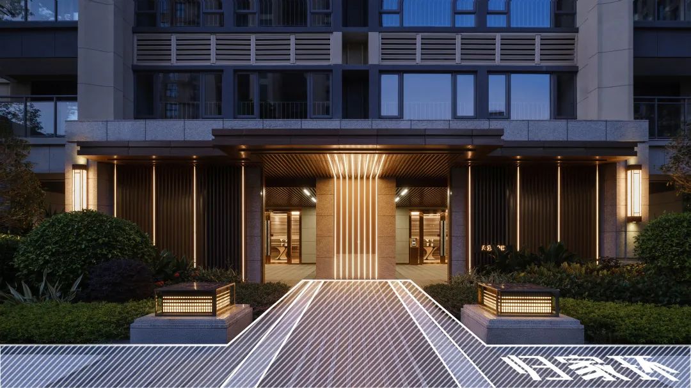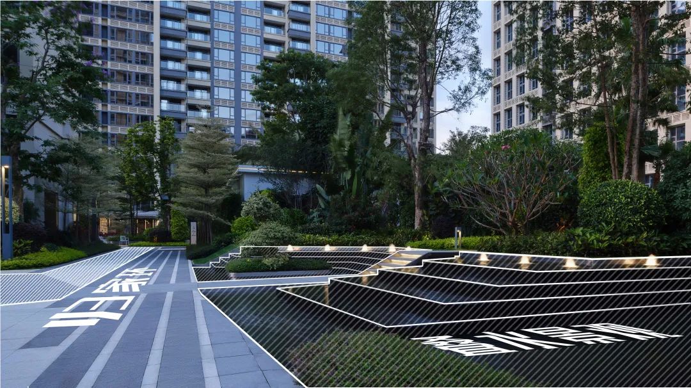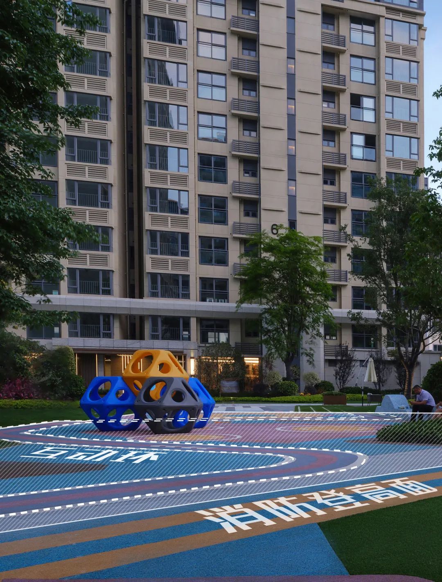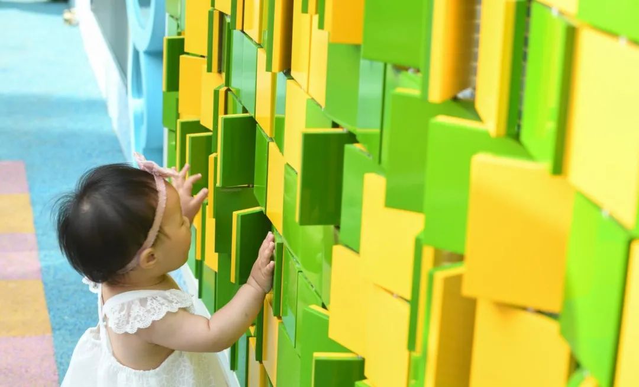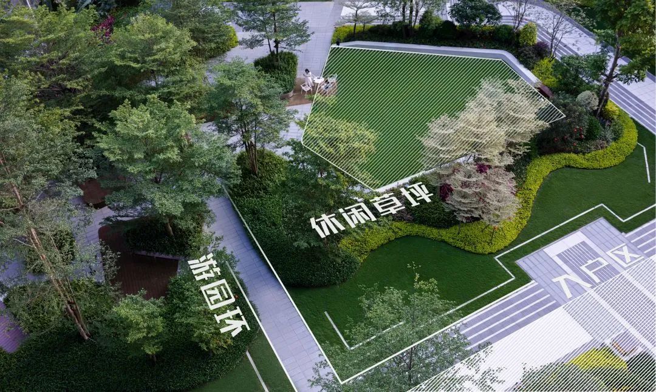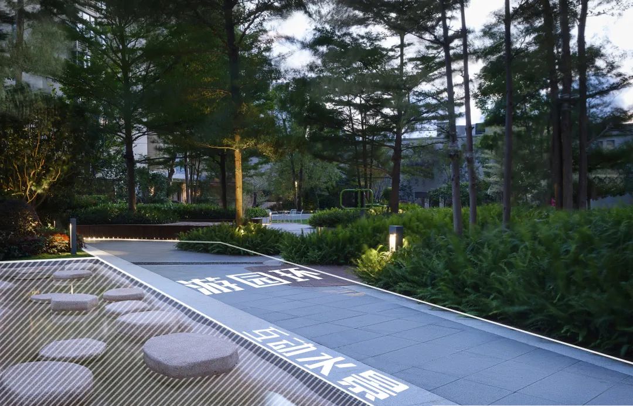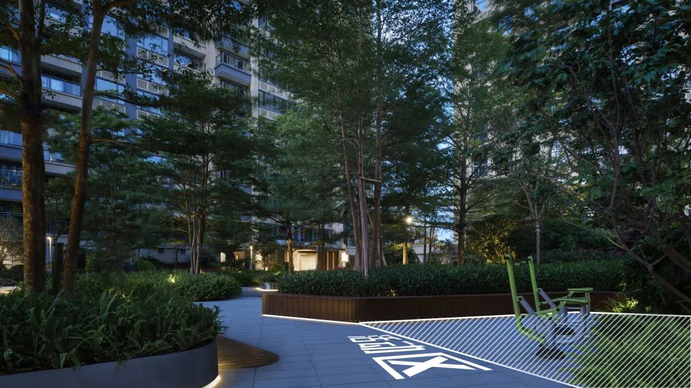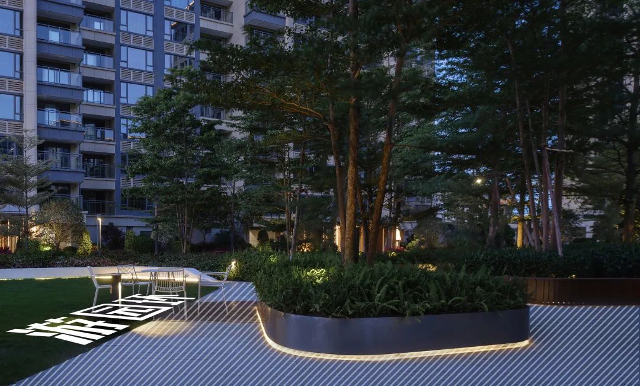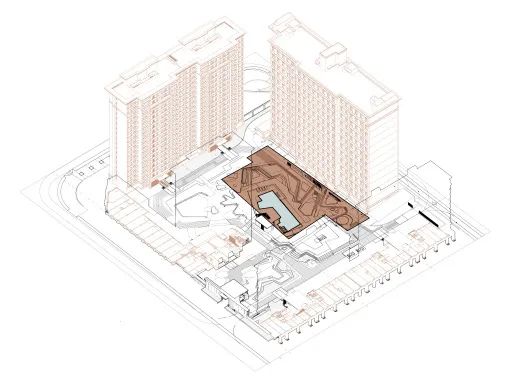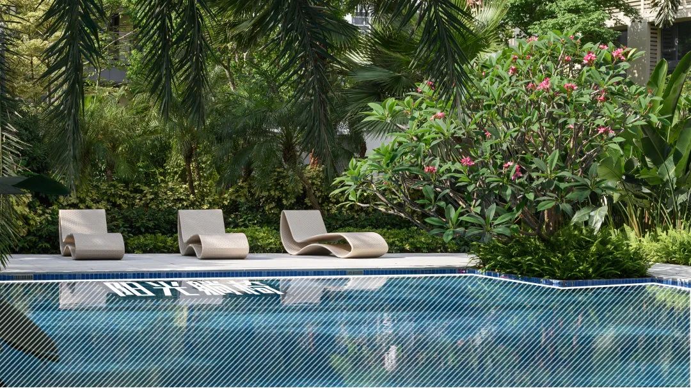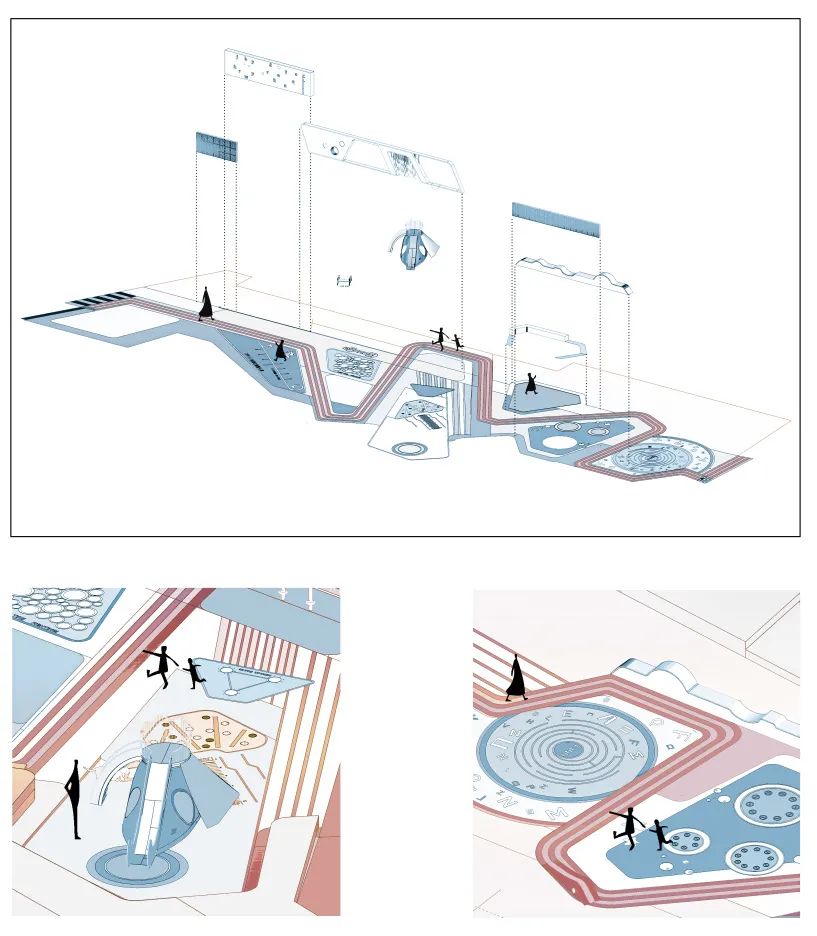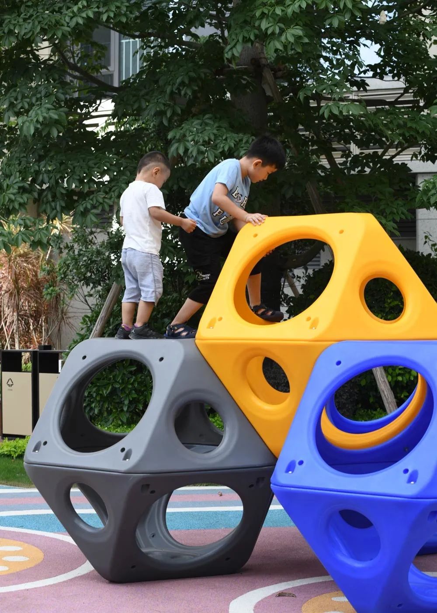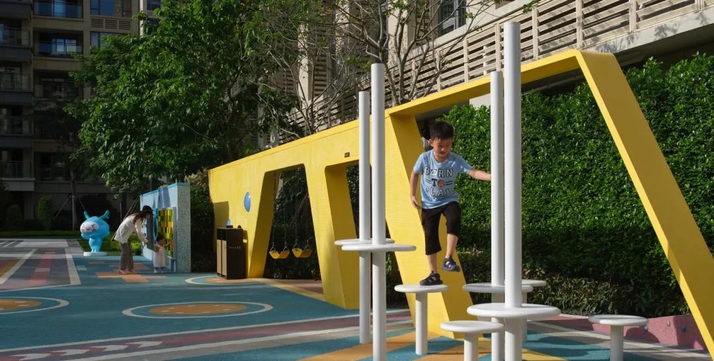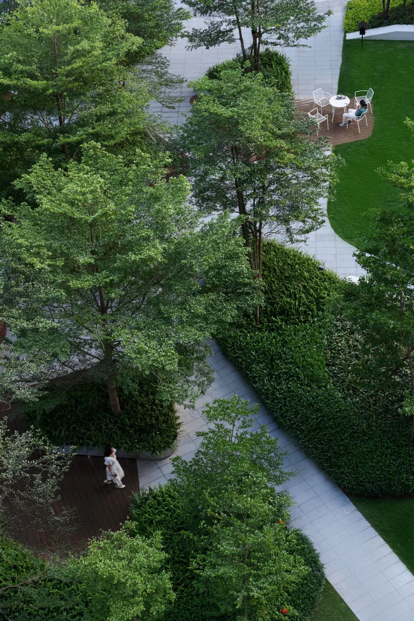On the basis of extending the design of the first phase site by age, the area of the site is increased to enhance the dynamic space form and the interaction and blending between the sites; Make full use of the site, connect the indoor and outdoor space through the Z-shaped design of the runway, so as to achieve the continuity and complementarity of the site function; Put in the theme of underwater world, inlay the functional activity Island, activate the vitality of the site, and maximize the utilization of space.
The starting area makes clever use of site conditions (extension of the height difference of the swimming pool) and adds an interactive water system. Through water interaction (childrens paddling pools, interactive water dispensers, dynamic water streams, etc.), children are immersed in it, which becomes a necessary part of childrens healthy growth; at the same time, a forest recreation area is set adjacent to meet adults social interaction, rest, care, etc. All needs to create an outdoor recreational park for all ages.

