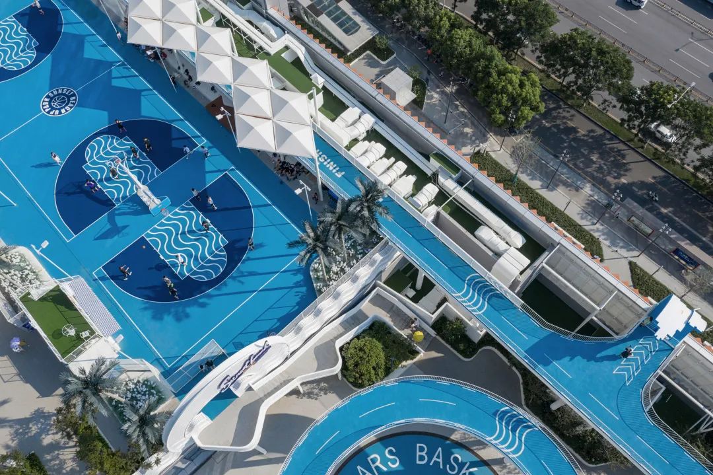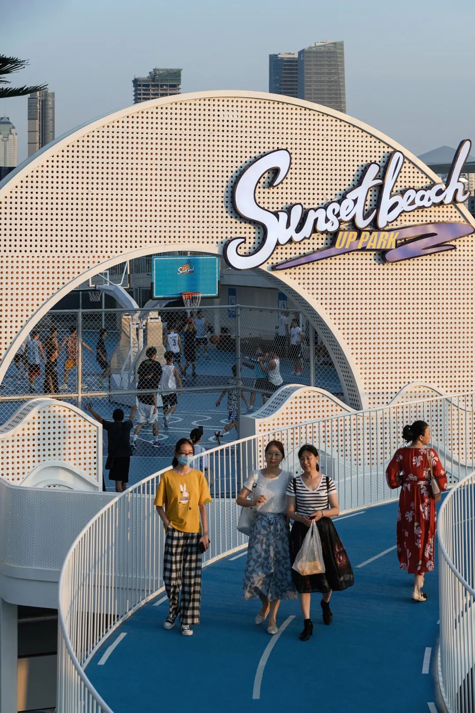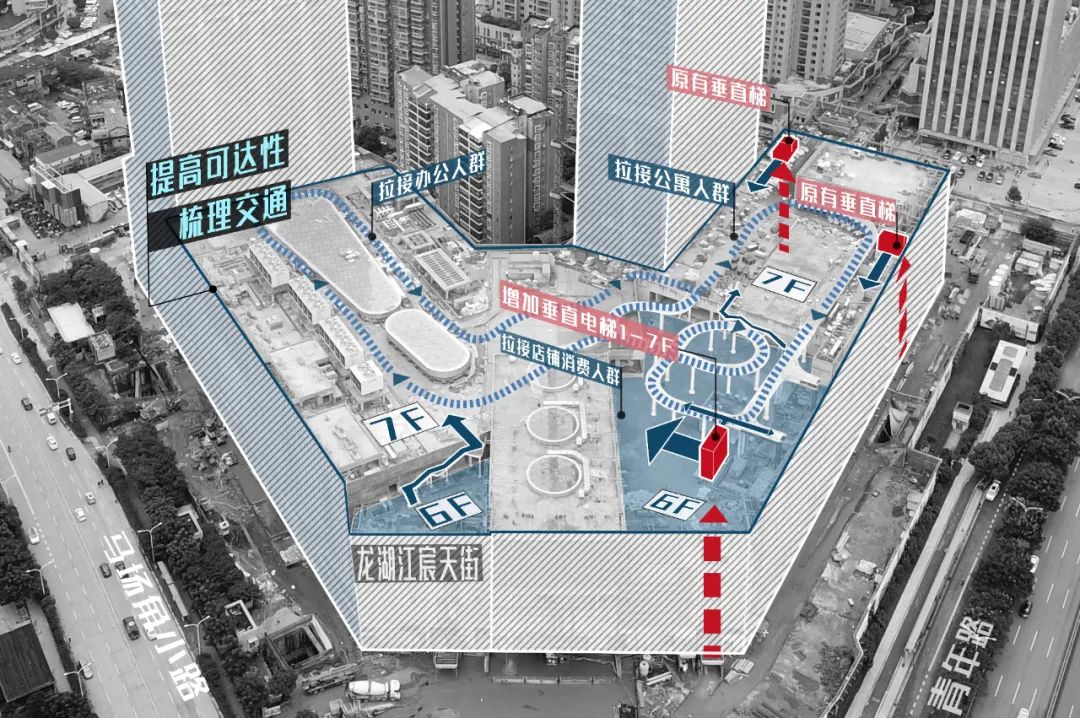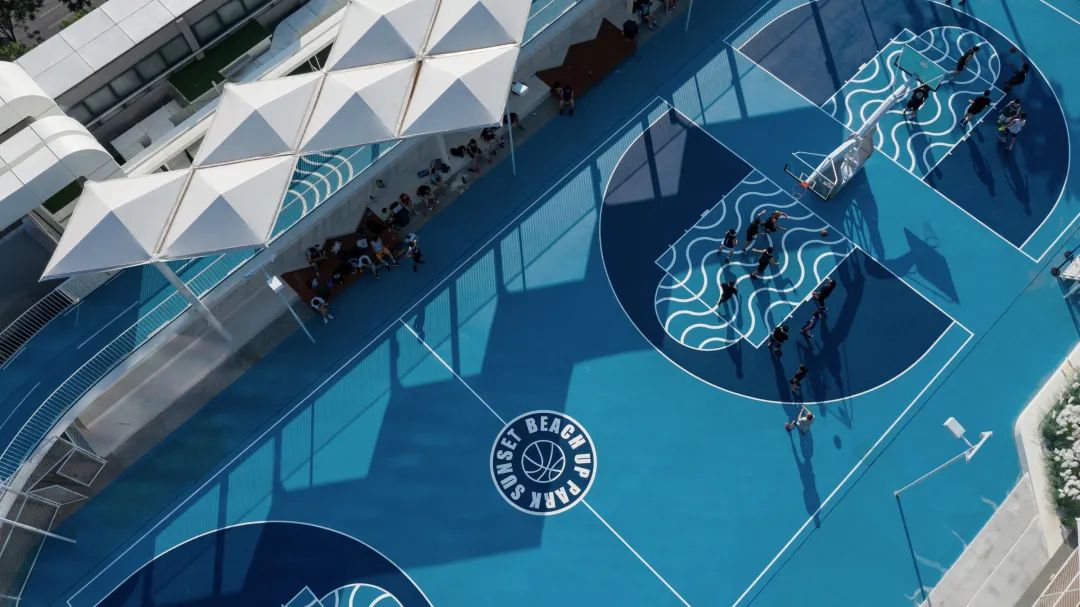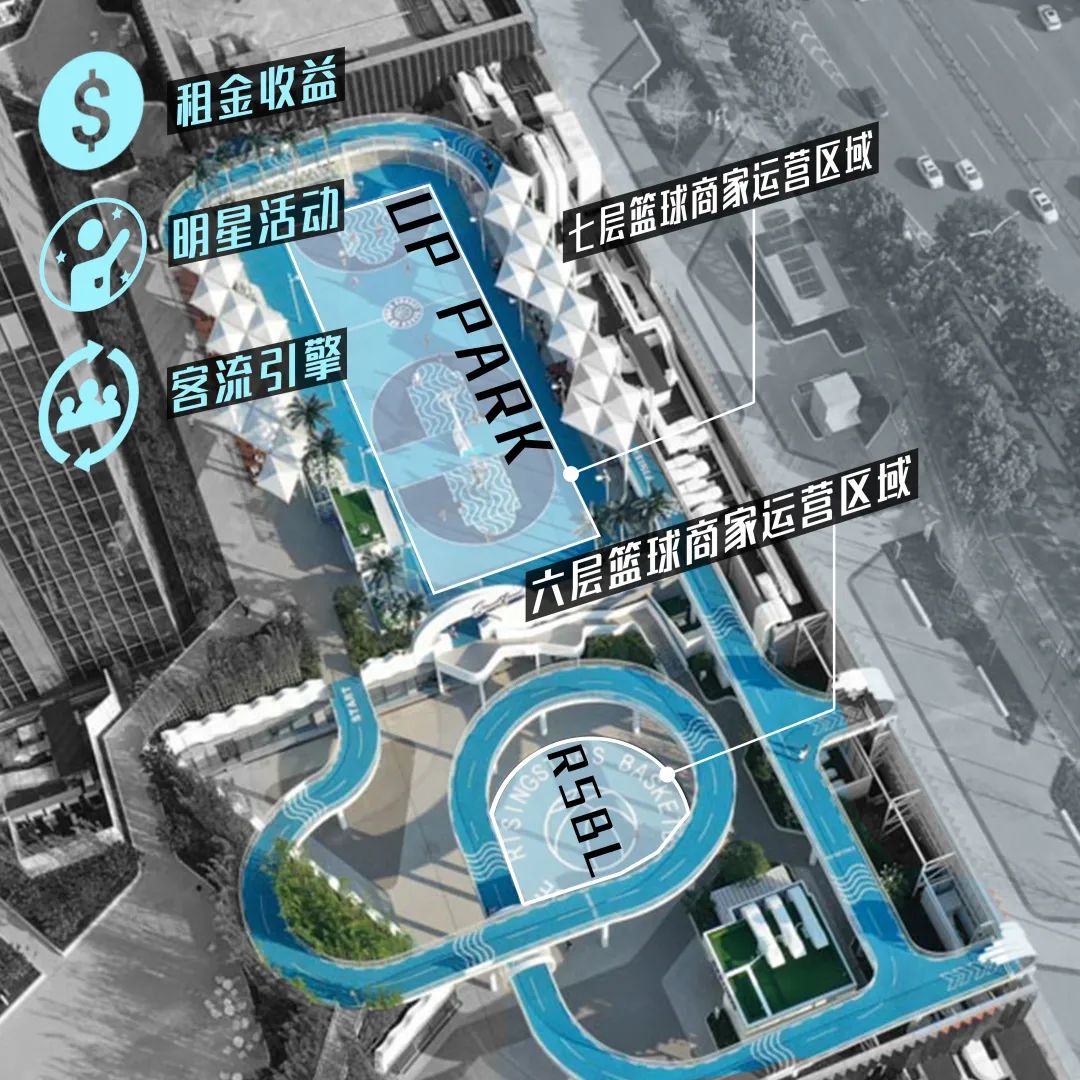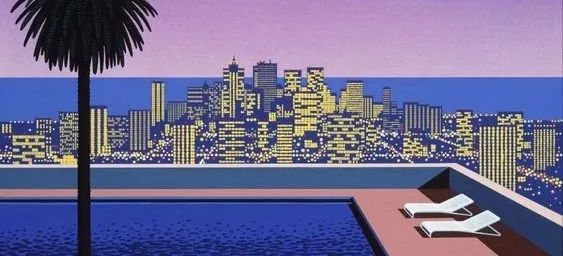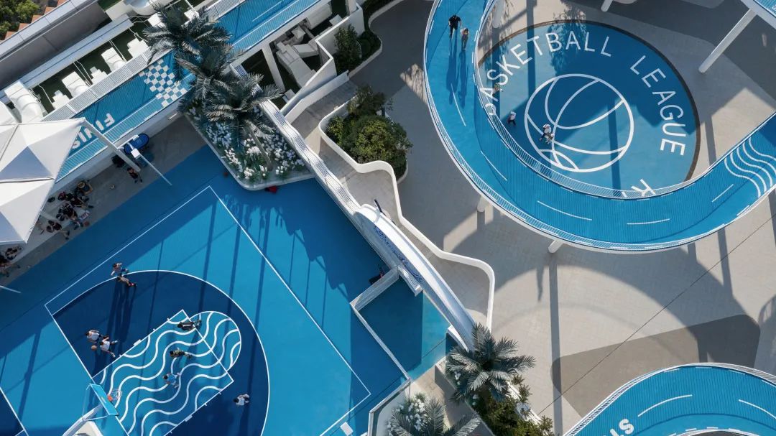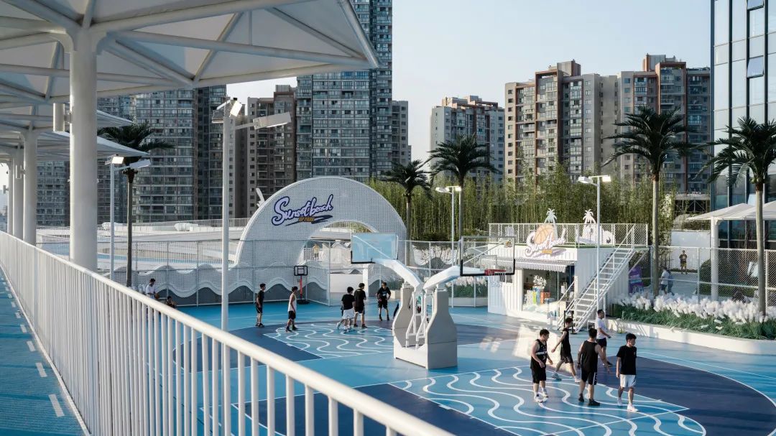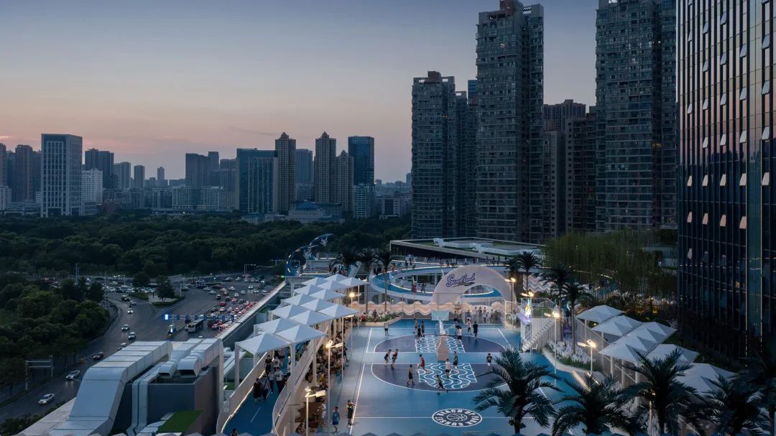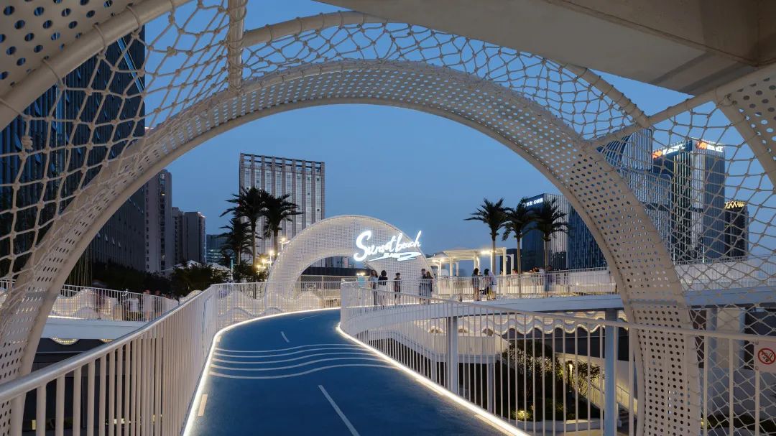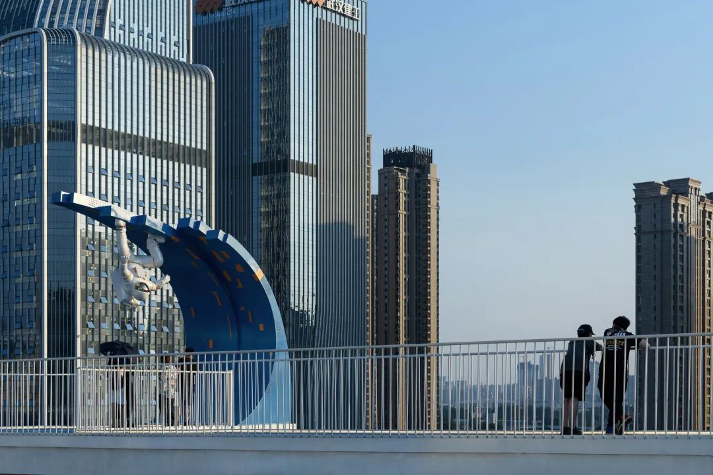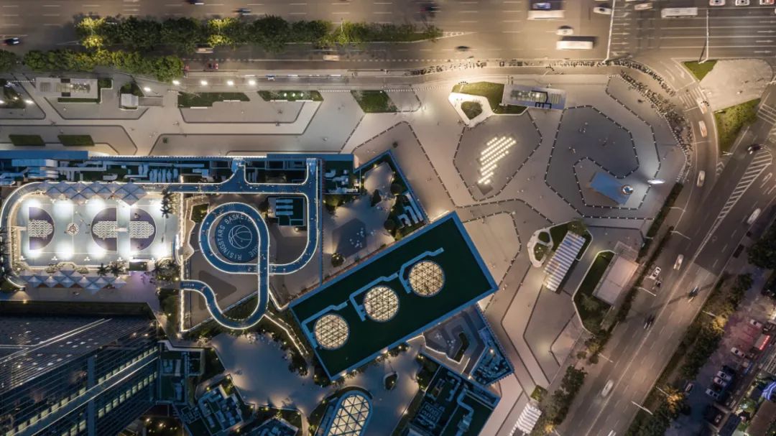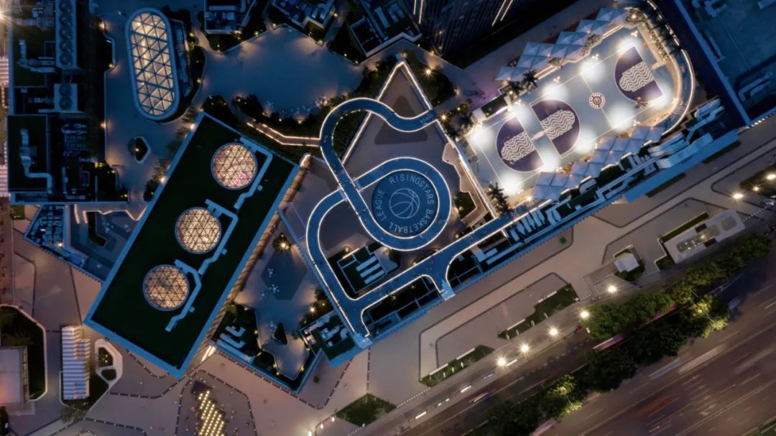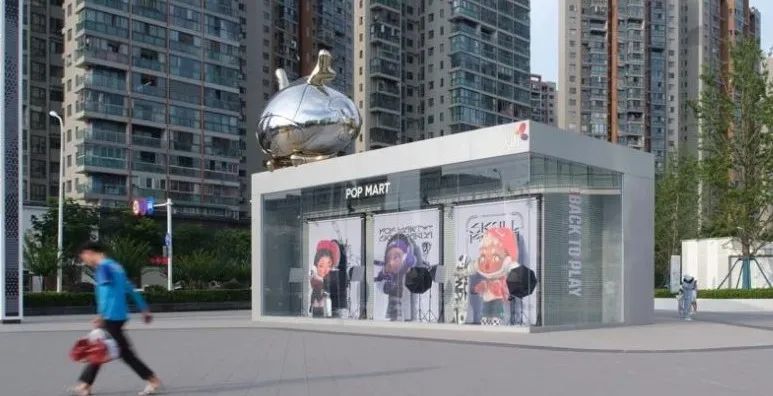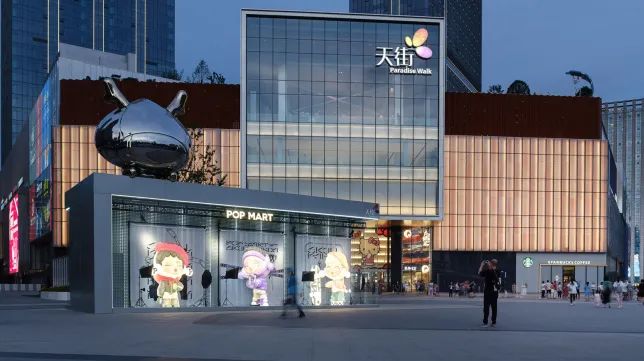▉新公民性景观思路下商业运营与景观设计的强结合 武汉江宸天街商业屋面景观
Coordinated Design and Operation Model Under New Participatory Design Strategy
城市景观是社会意识形态的反映 。人的价值观、行为模式和社交关系都直白地陈述在城市空间中。如果说设计师可以创造环境,而同时环境造就人和人的意识的话,那么城市公共空间的重要社会责任就是通过公共场所的设计,促进使用者的强参与性。
The urban landscape is a reflection of social ideology and behaviors. Peoples values, behavior patterns and social relationships are all straight forwardly stated in the urban landscape. If designers can create the environment, and at the same time, the environment creates the consciousness of people, then the important social responsibility of urban designers is to promote strong participation of users through the design of public places.
我们认为公共空间的本质是人与他人处在一个相互依赖的、相互构成的关系之中,共同行动或者共同生活成为每个人存在的形式。反观当今新时代的开放空间设计,要实现以人为本的设计理念,我们就要从新时代功能追求和心理需要等层面出发,包括身份认同、颜值经济、打卡文化以及圈层社交等维度,以精准的使用者客群为前提,满足新时代背景生活方式的场所认同感。
We believe that the essence of public space is that people and others are in an interdependent and mutually-constructed relationship, and acting together or living together to form collective existence. Reflecting upon open space design of the new era today, in order to realize human-centered design ideology, we must start from todays background understanding that includes self-identity value, photo-sharing culture, and social networking, based on the premise of precise users.

武汉江宸天街位于武汉青年路,项目地处区位为中心城区。在新时代商业背景下,甲方希望透过基于商业屋面原始方案的改造,激活屋面的实用性及经济性价值,在此建立一个全新的商圈地标,FLO景观事务所也以此为契机参与到设计过程中。商业屋面作为一个主要场所营造元素,我们聚焦定位于吸引年轻人前来。由于本案的屋面面积较大,且没有商业直接激活屋面的使用,难以聚集人气。相较于低层空间可达性较弱,场景感也更单一。我们面临的最大挑战便是如何赋予场地一个强目的性并由此吸引商业人流造访这个天台。将用户需求与场地基础条件整合考虑后,如何以统一的场景风格打造空间特点也是本次设计团队所聚焦的重点之一。
The projects retail rooftop is located on Wuchang Qingnian Road in Wuhan. The client hopes to transform the roof into a regional landmark that attracts young people to visit here, and FLO took this opportunity to participate in the design process from ideation to site implementation. Due to lack of retail interface adjacent to our rooftop and lack of accessibility of the roof from lower levels, the primary challenge is how to create a highly functional and attractive space to attract visitors. In addition, how to integrate user needs with the basic conditions of the site with a unified identity is also one of the other main challenges in this project.
条件梳理一:屋面设备靠边规整释放景观可打造空间
Coordination with MEP to release bigger design space for landscape
条件梳理二:垂直拉接竖向人流 水平搭接横向互动
Added vertical and horizontal circulation to enhance accessibility andspatial interaction
条件梳理三:提前复合种植布局有效节约荷载成本
Identification of planting zones in advance to save unnecessary structural cost
新公民性景观
New Participatory DesignThinking
锁定精准人群,产生粘性互动
Precise Target User and Targeted Place-Making
公民性景观,顾名思义应该是以人为核心的,强调多元化、参与性和归属感的场所。传统思路下的公民性景观往往意图迎合各年龄段和各兴趣群体的喜好,进而堆砌相应的功能区和休闲设施。但是这种设计思路带来了几点问题。
Participatory landscape, as the name suggests, should be focused on users emphasizing diversity, interaction, and a sense of belonging. Traditional participatory thinking tend to cater for preferences of all age groups and interest groups to satisfy broad user groups. Consequently,designers tend to provide corresponding functions and facilities without in-depth study of human behaviors. This traditional design approach brings several problems.
第一点:空间联系弱。设计者往往希望把针对各类人群的功能强塞进场地之中,每个功能之间关联性考量较弱,导致人在行为上的无序,空间上的离散。
First: Weak Spatial Correlation. Designers intentionally allocate diverse functions to satisfy all kinds of potential users, and at the same time, the relationship between function areas is weak, which leads to spatial fragmentation.
第二点:场地粘性弱。传统参与性景观在场地置入多类型活动,但往往缺乏有针对性的打造手段,所以无法真正吸引任一特定人群产生场所认同。
Second: Weak Identity Recognition. Due to lack of specificity of activity scenes, each scene is less strong in identity and therefore less likely to attract any targeted user.
第三点:场所文化弱。场所文化的产生来自于人在某一特定空间的认同感和归属感,但多数公共空间由于缺乏识别性导致人在场所里难以产生身份认同,故难以形成场所文化。
Third: Weak Culture. Sense of collective identity and belonging creates social cohesiveness of space. However, traditional participatory approach makes it difficult for people to form collective consciousness to generate any certain kind of culture.
1 从泛人群吸引到精准人群的吸引模式
From Mass User Participation Model to Precise User Participation Model

2 从自说自话到看与被看的参与性互动
From Compartmentalized Interaction to Participatory Interaction
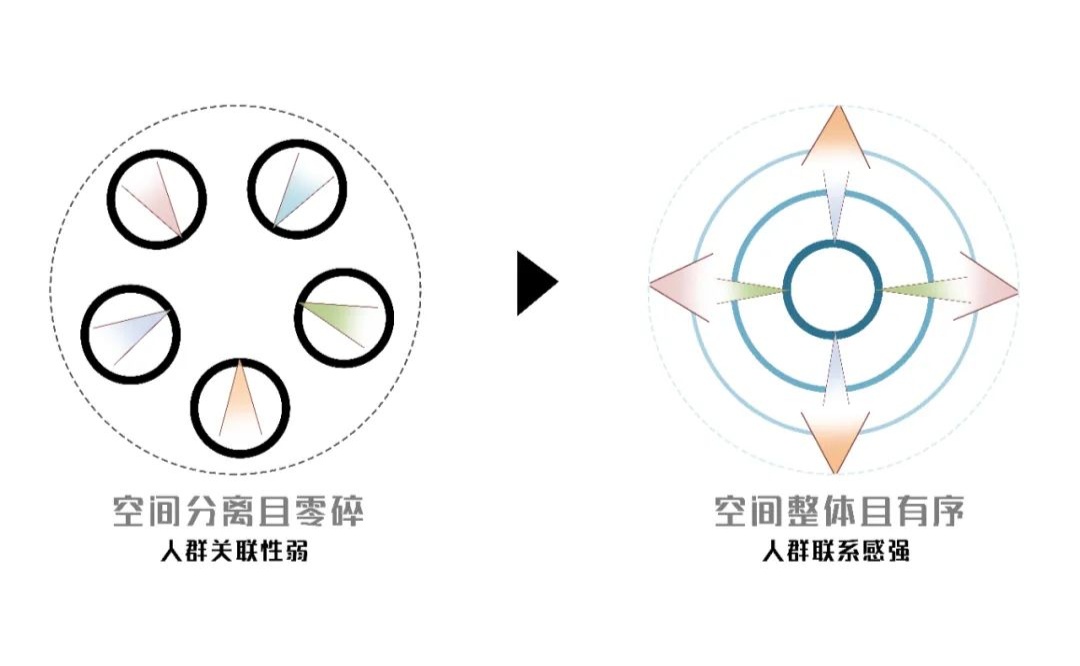
传统思路下的无效功能堆砌来源于定位的不明晰。新时代公民性景观打造思路的提出,其主要核心模式为定位精准人群,发散多元行为,特点是针对特定人群的功能极致化及场景极致化,提升场地粘性从而产生有身份认同感的场所文化,进而吸引辐射人群及其他人群引发多元的互动关系。我们在精准人群肖像的基础上所打造的的空间本质上希望是有序的,在功能上是递进的,在场景上是可被记忆的,更易产生人与人的联系,看与被看的空间关系。
The purpose of the New Participatory Design Thinking is to solve those problems. Itsmain strategy is to identify precise targeted user and generate peripheral impacts of diversified public behaviors. On this basis, the design aims to maximize tailored place-making to enhance social binding and generate a strong culture. The user-centered approach can potentially attract wider range of interest groups and trigger diverse spatial and behavioral relationships.
新时代生活方式
 ▲图左:CITYPOP都市派图右:CITYPOP海岸派
▲图左:CITYPOP都市派图右:CITYPOP海岸派
CITY-POP的享乐主义情怀
CITY-POPHedonism
当代年轻人的生活已经被无数的娱乐活动所包围,逛街、泡吧、电子游戏已经是他们密不可分的 生活伴侣。由于国民生活质量的快速提高,年轻人开始拥有充裕的物质,情感的自由等优质生活条件,他们开始从思考与焦虑中逃脱出来并且向往丰富且有趣的生活,希望在快节奏的都市生活中找到属于自己的快乐。及时行乐成为了当代年轻人最贴切的代名词,唯有享乐才能满足他们源源不尽的欲望。
Young people nowadays have abundant material wealth to pursue emotional freedom and other care-free lifestyles. They are relieved from material anxiety and spiritually free to explore gratifications that are beyond realism. This is the portrait of Chinas contemporary youngsters.
我们发现,当下中国的年轻族群其实与70年代日本所处的经济高速发展的时代背景极为相似,70年代日本的年轻人们开始拥有充裕的物质,情感的自由等优质生活条件,每天无忧无虑。他们开始从思考与焦虑中逃脱出来,及时行乐成为了当代年轻人最贴切的代名词,CITY-POP文化也由此孕育而生。青年们积极拥抱享乐主义、享受当下。直到后来,CITY-POP延伸出了一种独有的视觉风格,而其中又延伸出都市派与海岸派两种视觉派系。海滩、海浪、蓝天、夕阳等都是极具代表性的视觉元素印象。灰暗的日子已过去,美好未来的幻象已呈现在我们眼前,这不仅仅与我们所希望打造的场所精神极度契合,也与都市感的天台场所不谋而合。
During the design process, we realized City-Pop culture that originated from Japan in the 1970s is similar with todays era in China. During the 1970s, Japans economy developed rapidly,young people actively embraced hedonism which formed City-Pop living concept. City-Pop further develops into a unique visual trend in graphic designs. Beaches, ocean waves,blue sky and sunset are all classic visual elements of City-Pop. Dark days are over, and the illusion of a better living is right in front of us . We feel the ideology behind City-Pop is not only extremely consistent with the spirit of the place, but also perfectly in line with our targeted user and the site conditions.
设计策略
Targeted Function: Streetball Landmark
设计从强功能性出发。为了实现吸引年轻人群体的目标,我们定位该场地为潮酷运动爱好者的一个主要客群肖像,从而带动场地及其周边活力。我们进而提出最大众的公民性运动-篮球作为场地的强功能。篮球作为团体运动,喜爱人数众多,极具观赏性,十分适合拉接人气。同时,由于城市空间紧张,篮球场数量有限,打造一个特色篮球场对篮球爱好者具有相当强的吸引力。围绕竞技篮球的功能核心,我们提出运动+娱乐+打卡的概念,首先打造一个极具识别性的篮球竞技场,吸引真正爱打篮球的篮球爱好者前来打球。其次围绕篮球运动以及场景主题,打造周边辐射效应的娱乐空间及相关活动吸引兴趣爱好者。然后在大场景的基调上,再打造一系列的互动打卡点,吸引更多其他年轻的猎奇客群。
The design starts from identification of one strong function. In order to achieve the goal of attracting young people,we identified a portrait of trendy youngsters that love sports. We proposed basketball as the primary attraction of the rooftop because basketball is the most popular sport in China. As a team sport, it is very engaging with the audience and especially suited to become the main feature attractor. Also, due to the shortage of urban space and limited number of basketball courts, providing abasketball court here has a strong functional purpose. At the core, we hope to design a court that caters for competitive basketball lovers, and putting forward the concept of sports + entertainment + photo-taking that centers around it. Firstly, we want to design a basketball arena that attracts real ballers. Secondly, around the theme of basketball, we want to create entertainment spaces that attracts viewers and related interest groups. And lastly, we want to create a series of photo-taking spots to attract other curiosity hunters to visit the rooftop.
2. 精准运营:运营商的引入与威尼斯海滩球场的IP植入
Targeted Operation: Operator and IP Implementation of Venice Beach Basketball Court
在与甲方确定以武汉的街篮圣殿为主题后,通过多方互动与讨论,甲方也成功的结合运营引入了专业篮球场运营商家,解决了场地维护与管理问题的同时还为商场本身创造了租金收益。由此也引入了美国西海岸经典的的威尼斯海滩球场这一IP为主题。威尼斯海滩球场为美国的街头篮球圣地,这里最常见的画面是蓝天、白云、棕榈树、沙滩、阳伞以及各路街头篮球大神。在这里除了可以体验全美最高水平的专业篮球对抗,还能尽情享受篮球带给人们的快乐和美好想像。威尼斯海滩球场的篮球文化与其所在的场景必不可分。我们也希望把这一IP主题中的元素提炼并加以诠释到场地设计中,将运营与主题设计做到完美结合,也为甲方打造可营销亮点,且有特征的进行运营、管理和组织活动。
After confirming with the client that the our goal is to create a streetball landmark, through multi-disciplinary interaction and discussion, the client also successfully brought in a professional basketball court operator, which not only solved the problems of venue maintenance and management, but also created rental income for the mall itself. The IP theme of the classic Venice Beach Basketball Court on the west coast of the United States is also brought in to our project. Venice Beach Basketball Court is the shrine of street basketball in the United States. The most common scenes here are blue sky, white clouds, palm trees, beach sands, parasol and all kinds of streetball legends. Here, you can not only experience the highest level of professional competition, but also enjoy the leisure of playing basketball in such beautiful setting. The basketball culture here is inseparable from its scene. The design team hopes to refine and reinterpret the elements of this IP theme into the design and create a unique selling-point for the client.
3. 精准场景:浸沐在阳光下的享乐主义
Targeted Place-making : Sunshine Hedonism
对于场地本身而言,如果想提高吸引力并形成场所文化就需要将场景极致化并与特定功能完美契合。我们提取了CITY-POP 文化中的城市度假生活和享乐主义经典的视觉形象,并从中提炼其特点融入我们的设计中。
For the site itself, if we want to maximize attraction and create successful place-making, we need a targeted scene that perfectly matches our targeted user. Therefore, we have used City-Pop as the main place-making imagery to implement its characteristics into the design of this rooftop.
设计诠释
色彩提炼
Color Palette
在CITY POP这一视觉表现风格中,最为明显的特征就是颜色的纯度高,主要以蓝天与大海的蓝,白云与浪花的白为轻快的主色调,以及落日夕阳等稍具霓虹感的暖色调夜间场景。在景观用色体系中我们也继承了CITY-POP的特点,绝大部分的表面都运用了蓝色与白色的相互搭配,创造出极致纯粹的空间观感。
In the visual expression City-Pop, the most obvious feature is its high purity of colors mainly constructed of sky blue, sea blue, cloud white and wave white as the main use of colors. In the landscape design, we have also inherited the characteristics of Ciy-Pop in the use of those colors.
元素提取
Design Elements
场地中充分运用了CITY-POP中频繁出现的浪花、阳伞、棕榈树、夕阳等元素,强化场景氛围的营造。在台阶进入球场的消极墙面主入口处,我们运用了落日夕阳的主题打造进入球场的仪式感。在球场的两侧有抽象阳伞般的遮棚构筑物提供较为舒适的观演空间,在绿化的种植我们也运用了棕榈树丰富了天台的天际线。环形跑道也被比拟为一道海岸线上的长浪,将零散的空间进行统一及串联,并形成围合球场的一道观演及休闲路径。
We make full use of classic elements from City-Pop such as waves, palm trees and sunset that frequently appear in such imageries. The design incorporated the sunset element at the pilgrimage route into the basketball court, and the design of shading structure and use of palm trees along two sides of the court is also representative of City-Pop. The running track on the roof is also abstracted as a long wave that connects different spaces to form an interactive cheering spot and recreational route.
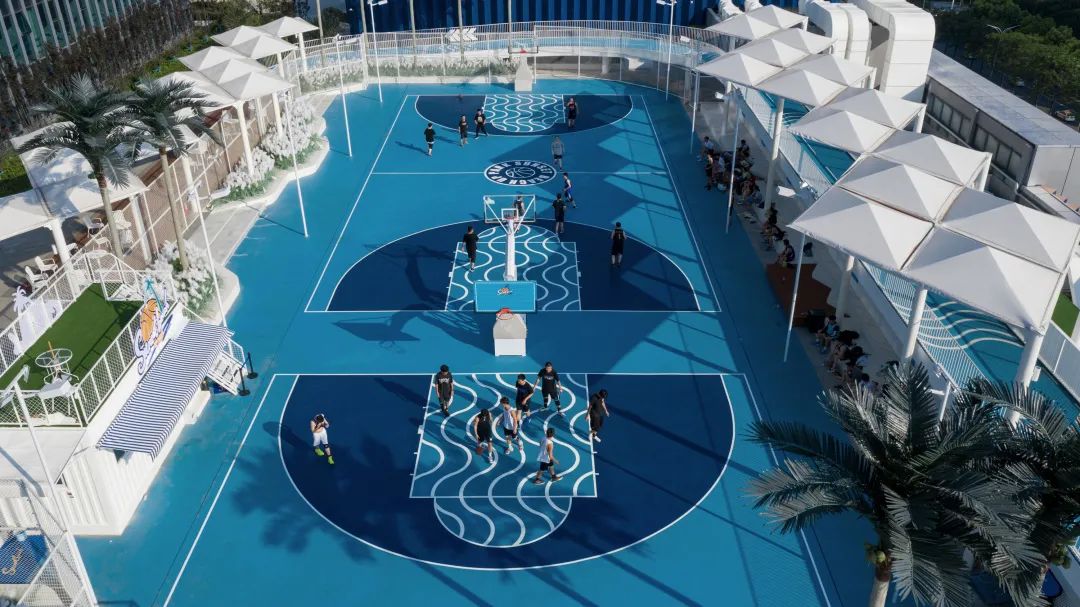
漂浮的海滩球场:
Floating Beach Basketball Court
围绕威尼斯海滩球场IP以大海蓝及天空蓝为基调,打造拥有 CITY-POP 风格特点的海滩球场氛围,插画中的大海也转化为波浪状的海浪语言应用在球场当中,充分利用天台屋面开放性的空间优势,营造出一片轻松的享乐净土。
The basketball court incorporates sky blue and ocean blue and the language of waves to create an immersive vibe like playing on the beach. The open space on the rooftop provides a natural condition of sunlight that further enhances such atmosphere.
蓝天背景下的棕榈树:
Palm Trees Against The Blue Sky
高约 9.5 米的假椰子树列植于海滩球场两侧,为蓝天上的天际线增添趣味的同时也营造出了清爽欢快的空间体验。棕榈树与海滩篮球场相互映衬,相得益彰,渲染出一幅逃脱城市生活的的超现实氛围。
Palm tree plantings that are approximately 9.5m in height are planted around the court to create spatial enclosure against the blue sky in the backdrop. The overall image of the space is rendered somewhat surreal just like City-Pop living concept, and provide a haven for people to escape from their ordinary city life.
流淌的长浪跑道与浪花:
Floating Wave Running Track
呼应享乐主义与浪漫情怀的场所调性,我们将串联屋面的线性跑道想像成一道连续的浪,并在在两个端头结合 IP 雕塑打造两处浪潮汹涌的浪花。太空宇航员冲浪的 IP 场景在超现实基础上也不再显得违和,甚至在某种程度上与CITY-POP享乐的核心精神相辅相成,形成屋面的两个特色打卡点。
In response to the spirit of hedonism, the wavy running track forms two turbulent wave photo-spot at the end points. At these scenes, astronaut surfer sculptures are integrated. On the basis of our surreal setting, the IP sculptures and the environment complement one another in the spirit of City-Pop.
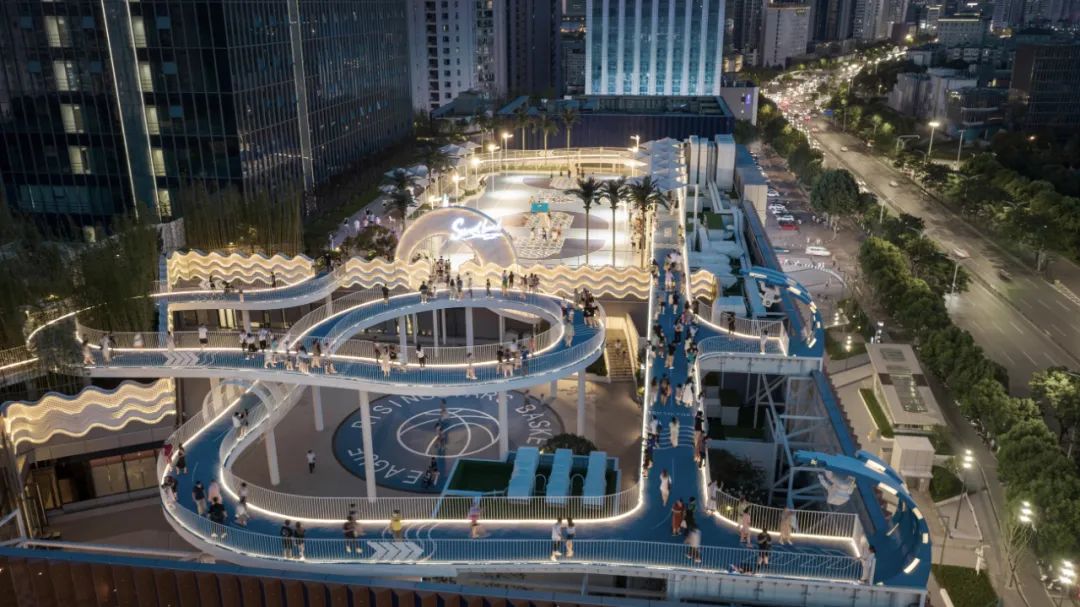
地平线上的落日夕阳:
Sunset On The Horizon
应用于球场仪式性入口的落日夕阳元素,以白色冲孔板在夜间透出夕阳黄的灯光基调,打造具有超现实都市风情的昭示形象墙。波浪状的线条语言延续海浪的抽象形式,与发光的LOGO 字体相结合,营造出朝圣地般的打卡场景。
The design incorporated the sunset element at the pilgrimage route into the basketball court. The sunset element in white perforated metal has yellowish illuminance during the night, creating another feature spot for photo-taking. The wavy design language and the use of fonts are also consistent with the City-Pop image we want to create at the horizon.
结语
在国内新时代背景下,我们认为强参与性公共空间应首先以以人为本的精准人群定位,并与商业运营进行多方互动与沟通,才得以实现一加一大于二的良性效益,使其成为能真正带来引流效益的高粘性公共场所。本案的核心成功之处在于功能、运营、场景的极致化聚焦,以精准功能、精准运营、精准场景的项目实践策略打造出属于当代公共空间的身份认同感,并得以成为武汉的城市新热点。
In the context of Chinas new economy, we believe the design of a highly participatory public space should be user-centered and actively engaged with commercial operators to create successful place-making for the greater good. On that basis, targeted function,targeted operation and targeted place-making can potentially be the ultimate solution in building a better future for our future public spaces in cities. In this project, the new participatory design approach has successfully created strong engagement, identity culture and a new landmark in Wuhan suited to our contemporary lifestyle.
武汉江宸天街首层盒子内部为地铁消防疏散梯,无法拆除,与地铁集团沟通只能进行包装处理。为了提高其昭示性,设计概念中,我们同样也运用了上文所阐述的新公民性景观及强功能+强场景的设计策略。在盒子内部引入展呈展览功能来吸引商家租用,同时结合设置龙小湖IP形象以聚集人流,使原本消极无亮点的疏散楼梯转变为可盈利的潮玩打卡点。
At the ground floor in front of the main retail entrance, we have also applied a similar approach to the evacuation staircase. In the design concept, we created an exhibition structure with Little Hoo on top to incorporate and hide the existing staircase inside the box, turning it into an attractive feature element with display function.
项目名称:武汉江宸天街商业屋面
项目地点:湖北省武汉市江汉区青年路518号
景观面积:约7965 ㎡
项目甲方:武汉龙湖
甲方团队:武汉龙湖研发部景观中心
设计单位:FLO景观设计事务所
设计团队:付凯、庄学砚、王娟、王冰艳、周柯、沈靖萱、韩衍丰
设计时间:2020.08 2021.04
景观施工图单位:武汉市中创环亚建筑景观设计工程有限公司
施工单位:北京景致明呈园林工程有限公司
雕塑设计单位:武汉文萃景观艺术工程有限公司
摄影团队:南西空间影像
编辑:雷云格、谢博朗、金宁

