除了艺术之外,没有更妥善的逃世之方;而要与世界联系,也没有一种方法比艺术更好。--歌德
Apart from art, there is no better escape from the world; and there is no better way to connect with the world than art --Goethe
在天煜九峯的构想中,我们希望创造一个与艺术融合但又与众不同的生活空间,这种与众不同不是技法的炫耀,或是表象的装饰,相反,我们大胆地尝试去功能化,并植入事件型场景的设计,去激发体验者对于生活的感知力。
In ACME MANSIONs conception, we hope to create a living space that integrates with art but is different. This difference is not a display of skills or decoration of appearance. On the contrary, we boldly try to functionalize. At the same time, we also implanted the design of event-based scenes in order to stimulate the experiencers perception of life.
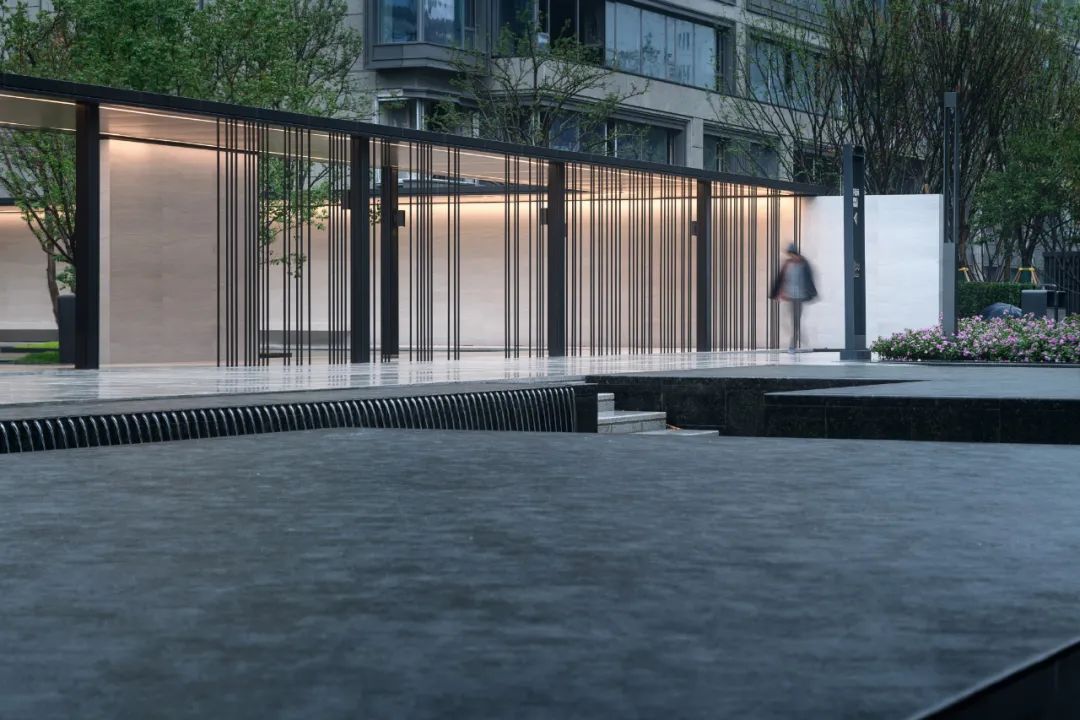
设计之初,甲方的诉求是需要一个大胆打破常规,具有强关联性和时代前瞻性的高端社区雏形设计。客群面向高端成功人士,对于生活空间已经不仅仅局限于高品质和奢华的追求,因此我们希望构建一种度假式的新理想生活形态,将空间机能顺应需求进行微调。
At the beginning of the design, Party As demand was a high-end community prototype design that boldly broke the convention, and had strong relevance and forward-looking. The customer group is for high-end and successful people. Their living space is not limited to the pursuit of high quality and luxury. Therefore, we hope to build a new ideal lifestyle of resort style that can fine-tune the space function to meet the needs.
项目择址于淄博核心地段,相邻的齐盛湖公园为项目提供了优越的自然环境基础。而首先打破空间机能的界限,需要弱化场地内基础功能的传统配置,以维持空间情景的完整性。
The project is located in the core area of Zibo. The adjacent Qisheng Lake Park provides a superior natural environment foundation for the project. If we want to break the boundaries of space function first, we need to weaken the traditional configuration of the basic functions in the site to maintain the integrity of the space scene.
|| 新理想生活形态
||New Ideal lifestyle
设计师假设一种新理想生活形态的构想,关于几何平面构图的实验,关于自由立面永恒的变化,关于空间机能的筛选,关于事件型情景的投入,将人与空间进行情感的链接,入景即入境,完成角色转换,融入避世生活。
We assume a new ideal life form conception, which is about the experiment of geometrical plane composition, the eternal change of free faade, the screening of space function, the input of event-type scenarios, and it can link people and space with emotion. , entering the scene means entering the country, and at the same time it also can complete the role change and integrate into the life of escapism.
平行空间构图Composition of parallel space
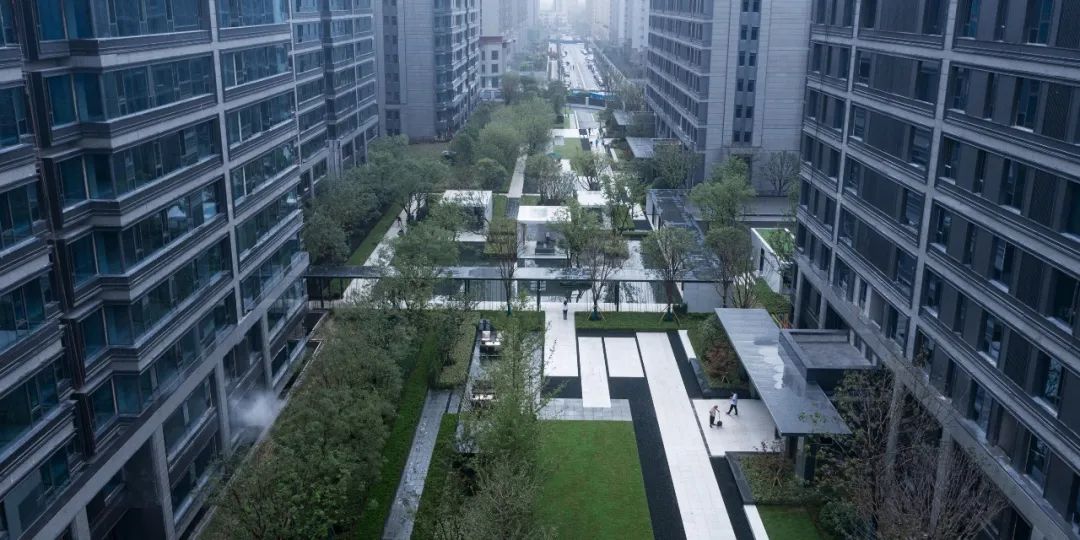
||Infinitely extending sense of ceremony主入口的设计将建筑元素与空间秩序进行解构重组,以现代极简理念,对横向空间无限延伸,形成超序列展示面,与城市空间在视觉灭点处融合。The design of the main entrance deconstructs the architectural elements and the spatial order. It uses the modern minimalist concept to infinitely extend the horizontal space, forming a super-sequence display surface, and it is well integrated with the urban space at the visual vanishing point.The stability of black rock slab and the modern art design of metal fragments
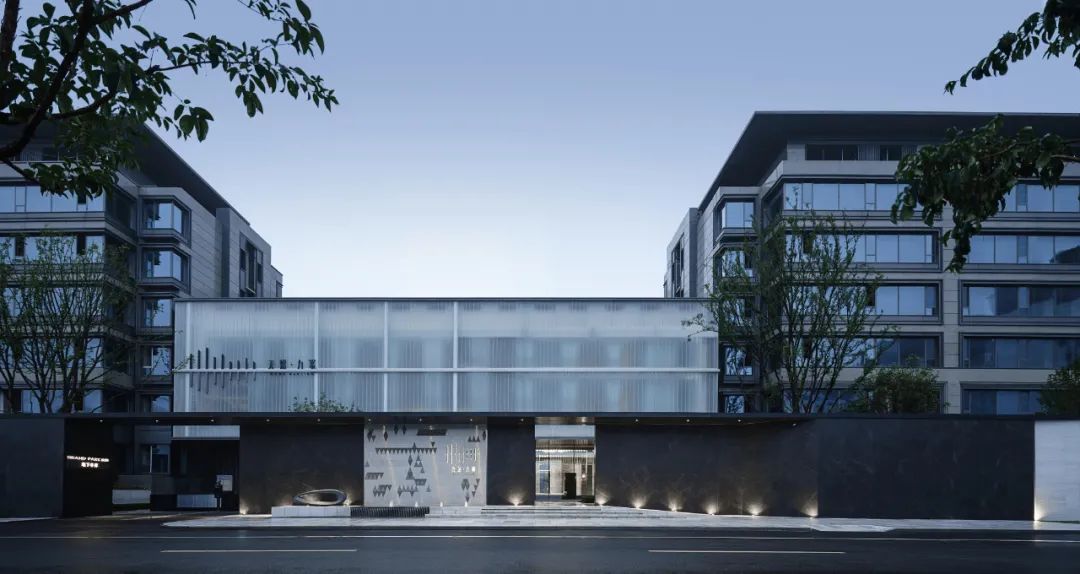
仪式与延伸Ceremony and extension
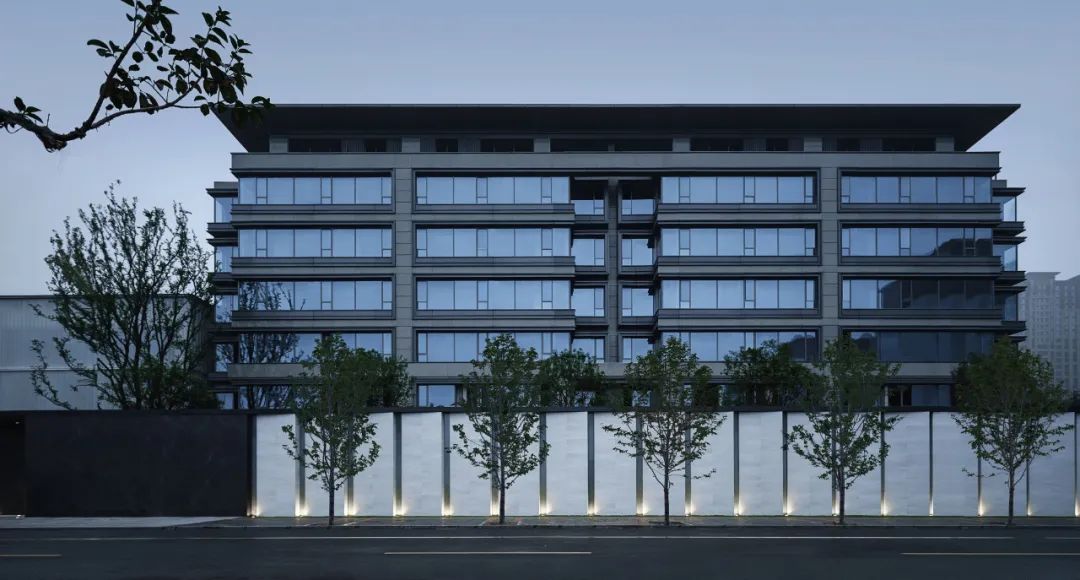
||沉浸式情景前庭
||Immersive situational vestibule
进入主入口门庭,风声簌簌,车马喧嚣隔绝于外,即是入境避世。进入围合静谧的意境前庭,黝黑的石材、潺潺的水声。天光云影,落英翩然,倒映水面,在纵向上形成无限延伸。
When entering the main entrance, the wind is rustling, and the noise of carriages and horses is isolated from the world, that is, entering the world to escape. Then when you enter the quiet and tranquil forecourt, where there is dark stone and the sound of gurgling water. The sky is light, the clouds and the shadows are falling, they are all reflected on the water, and they form an infinite extension in the vertical direction.
围合式入口空间Enclosed entrance space

无形的旷静和阴翳The invisible tranquility and shadow
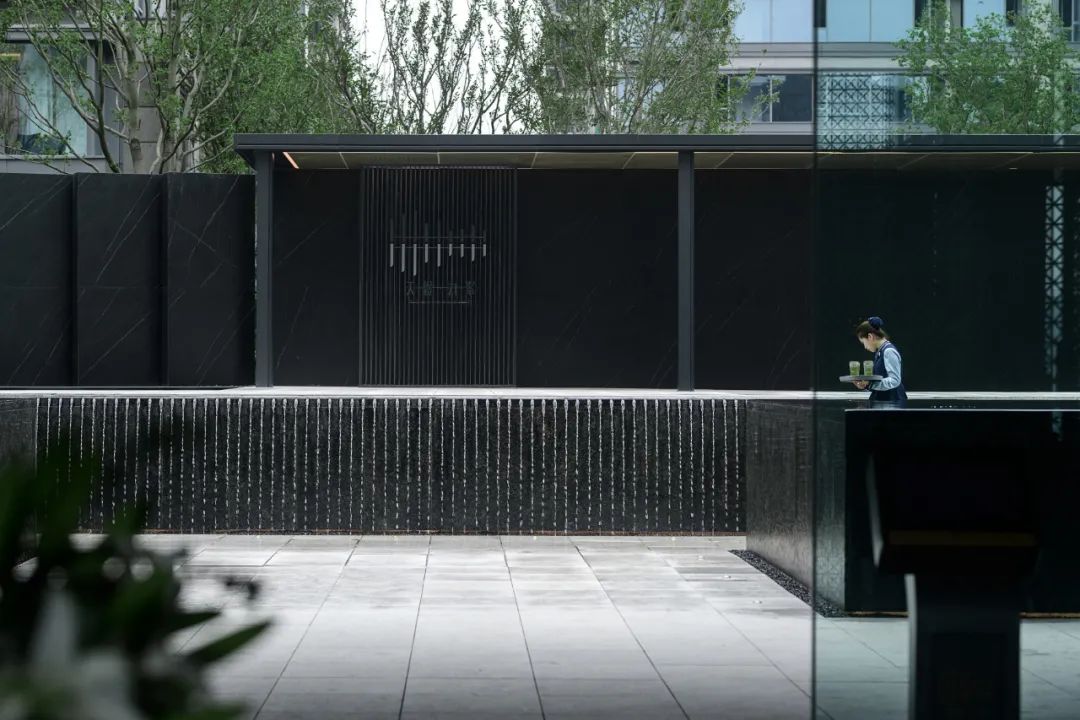
序幕的开始The beginning of the prologue
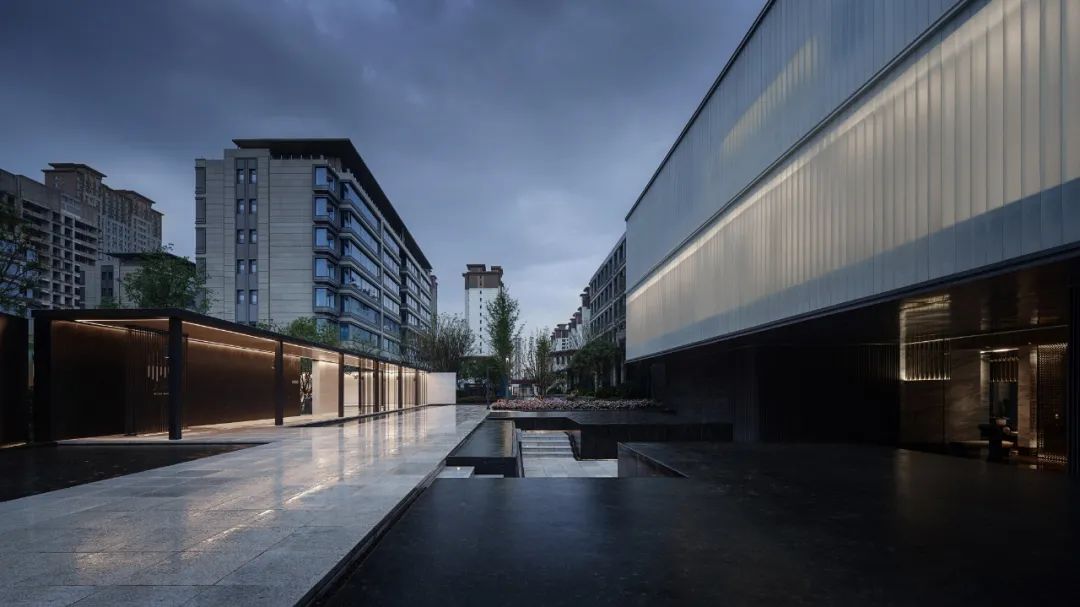
||漂浮的空间秩序
||Floating space order
一条轻盈漂浮的风雨走廊维持着场地内的空间秩序,并为归者指引家的方向,自由平面的组合。
A light and floating wind and rain corridor maintains the spatial order in the site and guides the direction of home for returnees. It is a combination of free planes.
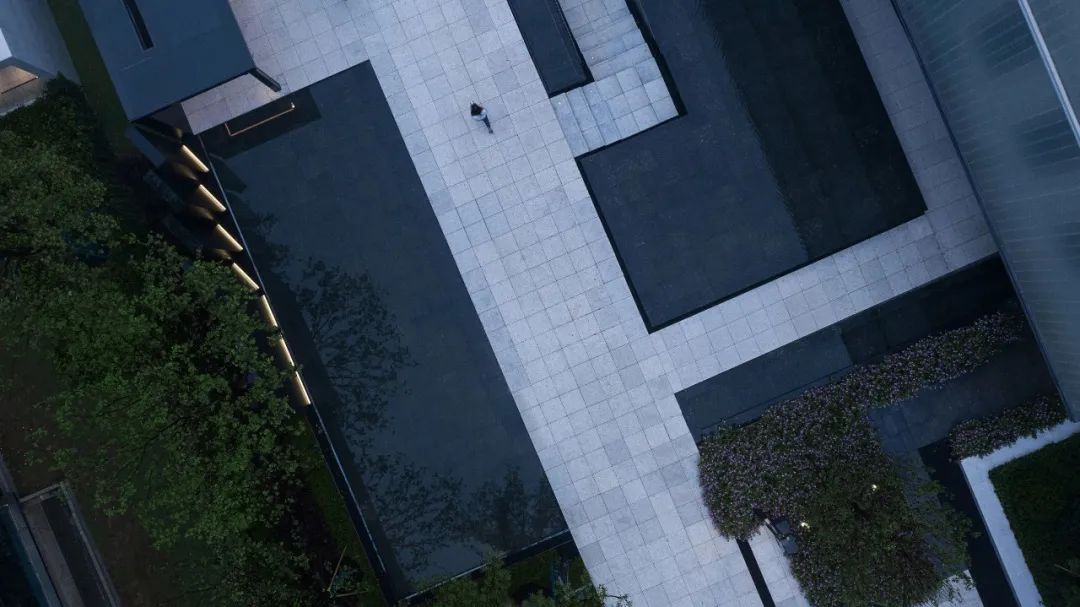
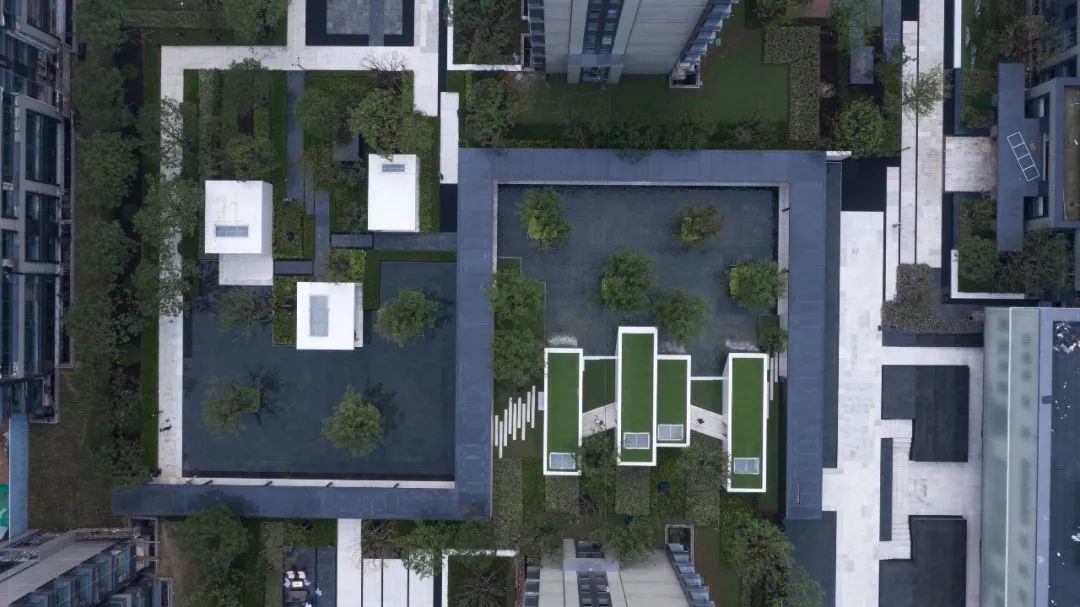

漫步于水边连廊,光线透过格栅倾落,光影黑白交错,像是地面上铺展开的琴键。
When walking along the waterside corridor, the light pours down through the grille, and the light and shadow are black and white. It is like a piano key spread out on the ground.
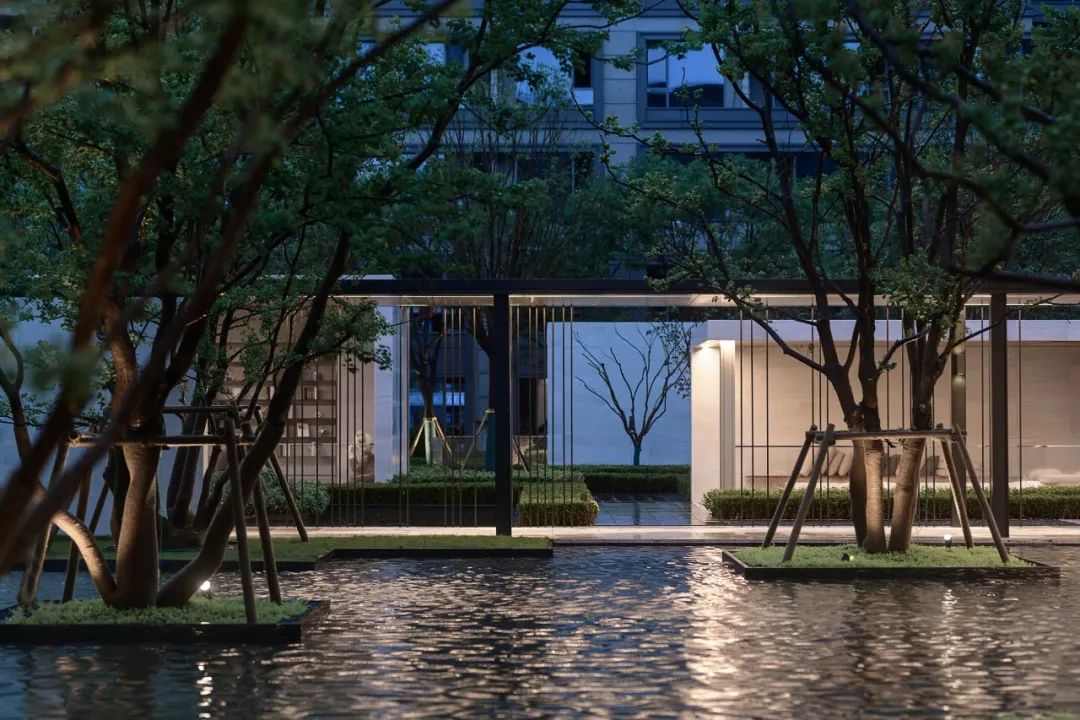
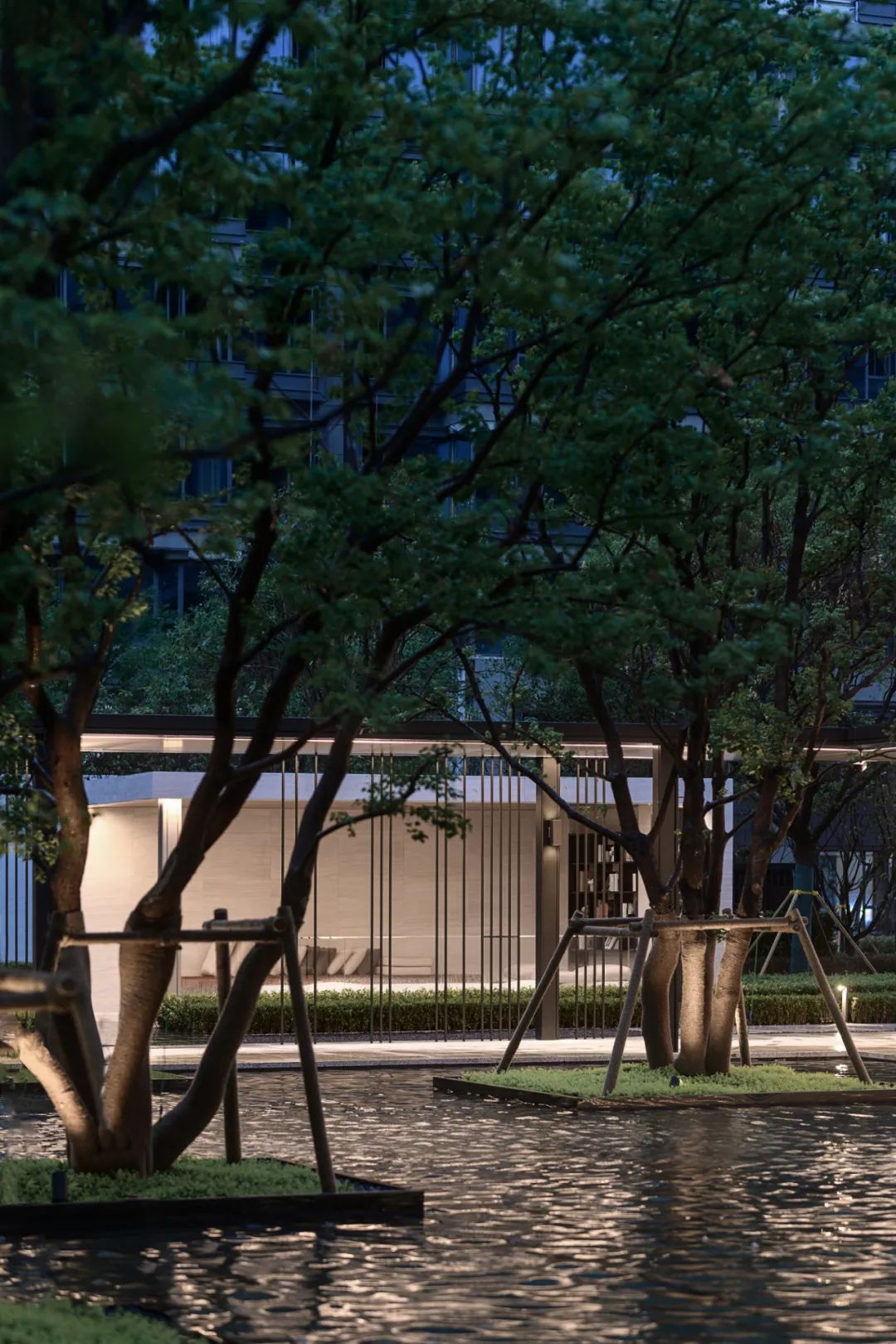
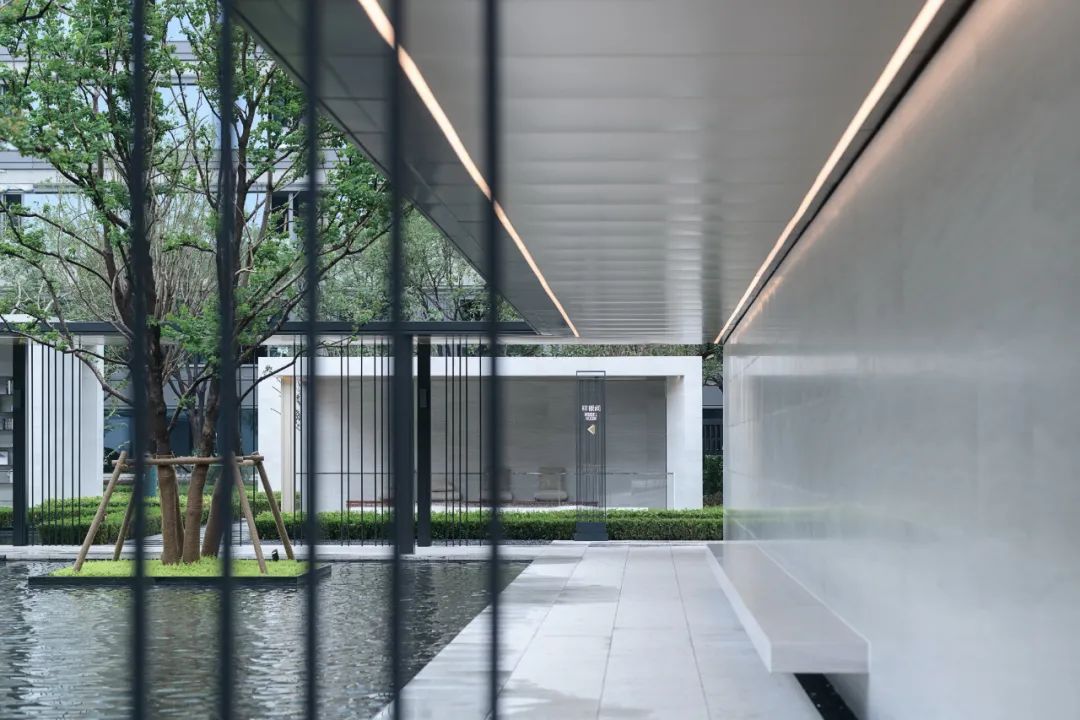
高低错落的山水盒子,如白缎般倾落的洄游瀑布,浅溪之上林星点缀的绿岛,山影、水影、树影、光影倒映其中。自然形态的物化设计,延续景观建筑一体化的融合设计,功能置内,打造度假体系的动态活动空间,极具现代自然的艺术感。
The high and low landscape boxes are like white satin-like migratory waterfalls, and the green island dotted with forest stars above the shallow stream, the shadows of mountains, water, trees, and light are all reflected in the landscape. The materialized design of natural forms continues the integrated design of landscape and architecture. Their functions are built-in to create a dynamic activity space for the holiday system, which has a modern and natural artistic sense.
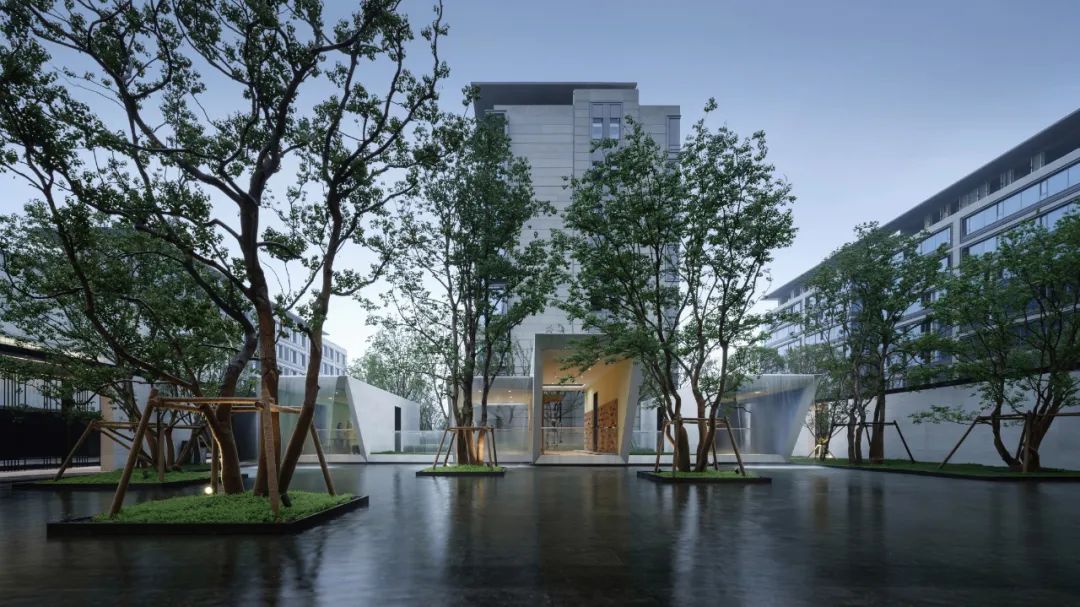
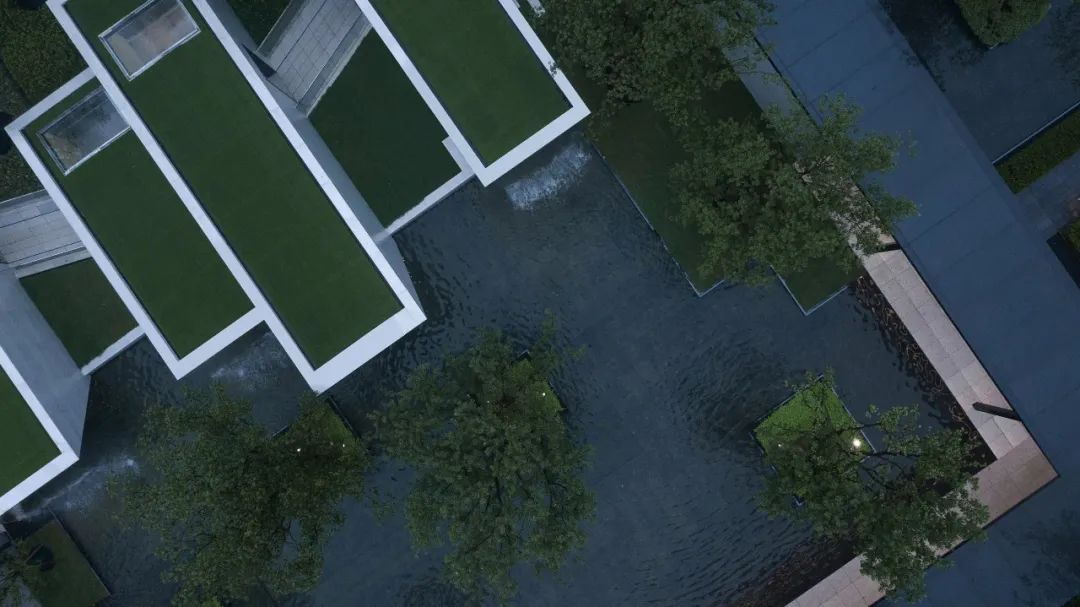
盒子内部设置了四点半学堂,儿童快乐魔法基地和全龄轻运动空间,置身其中宛如奔跑于林谷的敞然。
Inside the box is set up a school at half past four, a childrens happy magic base and a light exercise space for all ages, where they feel like running in a forest valley.
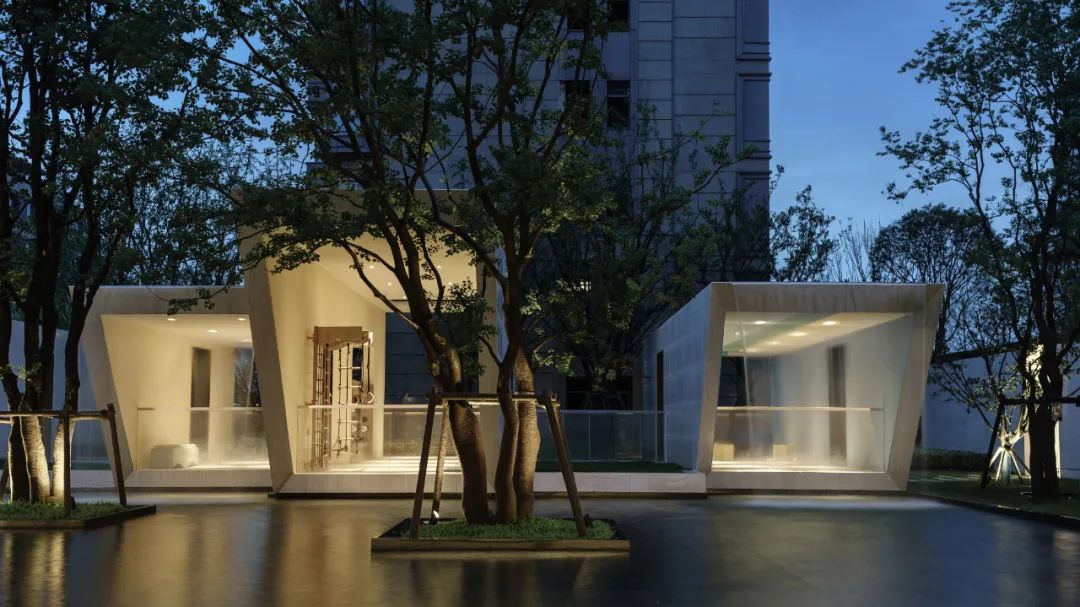
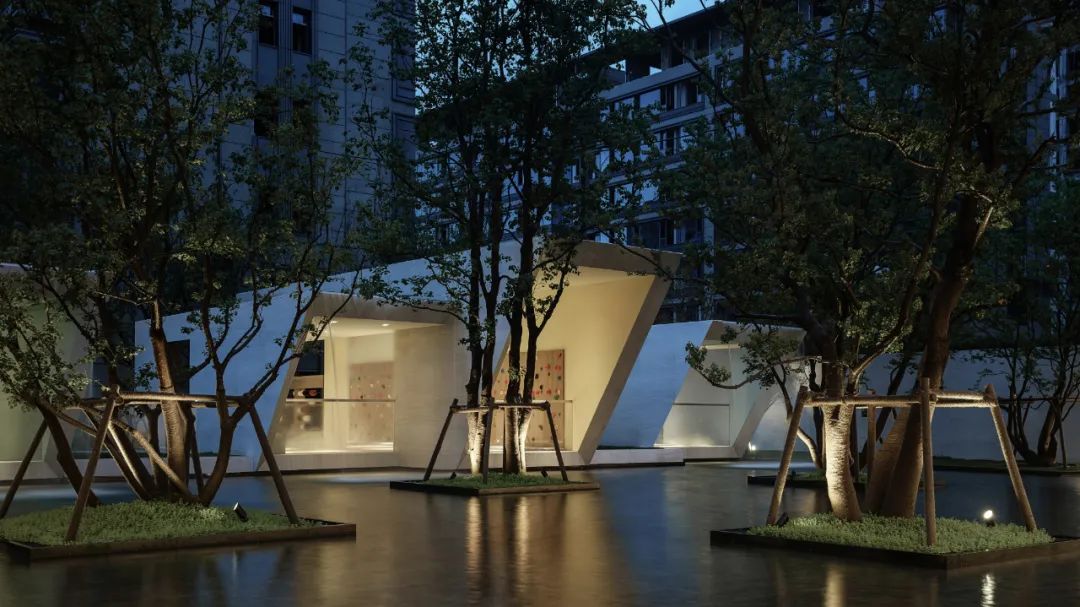
自然漂浮的主题场地Natural floating theme venue
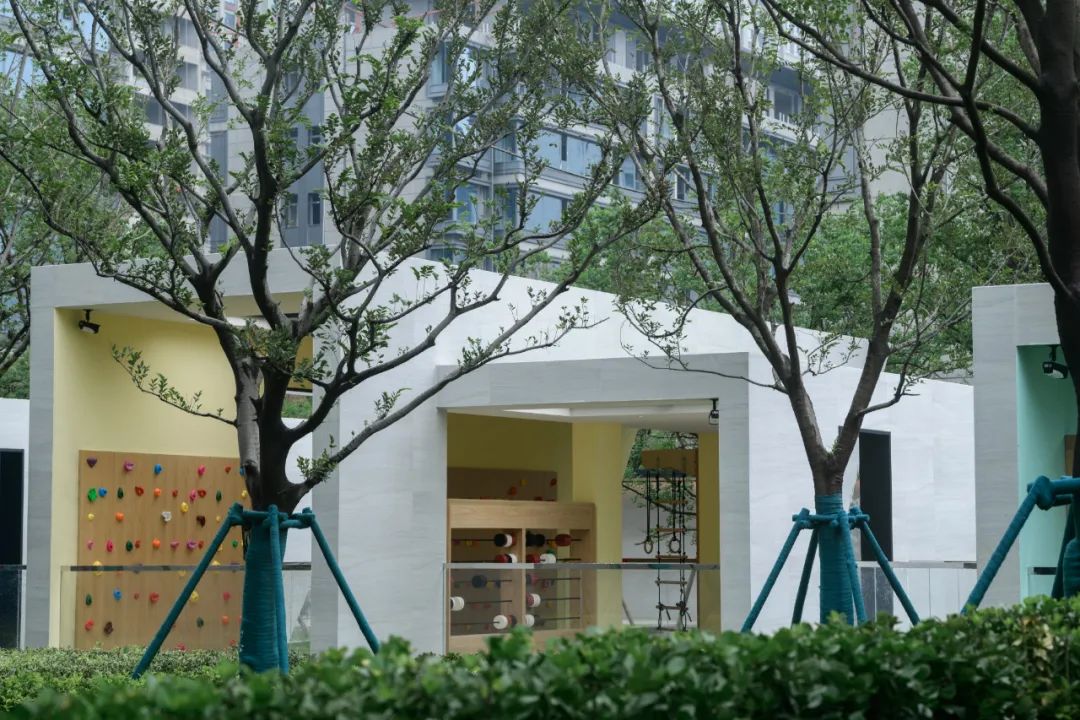
静谧谷| Quiet Valley
我记得看过一句话:真正的美除了静默之外,不可能有别的效果当参观者步入这里即开始一场关于美的探索。依据项目客群定位以及对静空间的精神需求研究,设计师提供了参观者对于音乐共赏、休闲洽谈、商务会客三大事件型主题空间,与柯布西耶自由立面的空间表达营造不同的静享场景式橱窗。
I remember reading a sentence: True beauty can have no other effect besides silence... When the visitor walks in here, an exploration of beauty begins. based on the projects customer positioning and the study of the spiritual needs of the quiet space, the designer provided visitors with three event-type themed spaces for music appreciation, leisure negotiation, and business meeting. And it creates different tranquil scene-style showcases combined with the spatial expression of Le Corbusiers free faade.
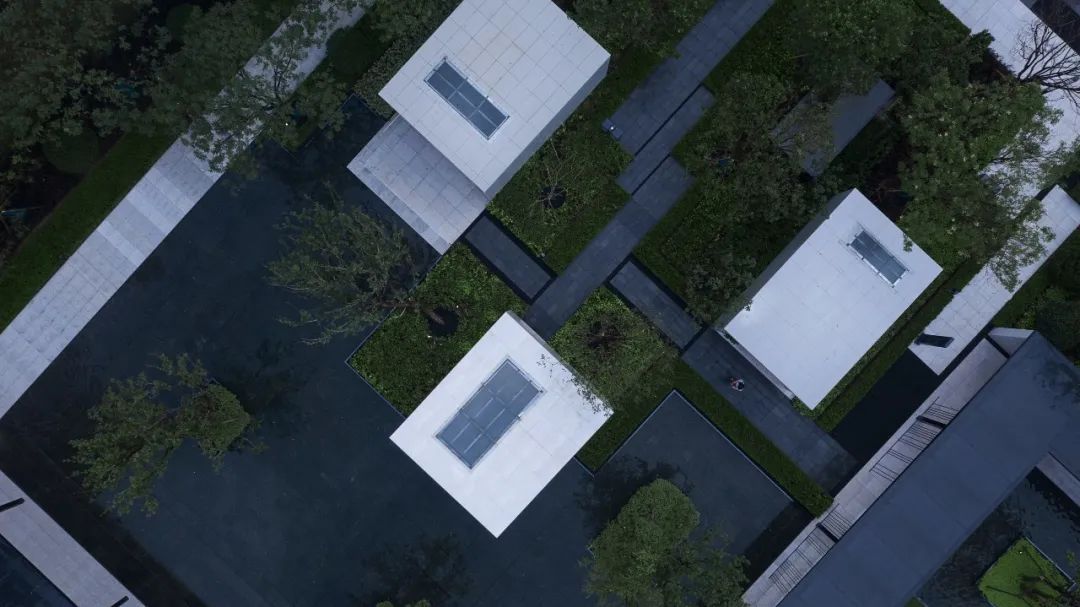
静享情景式艺术橱窗Peaceful situational art window
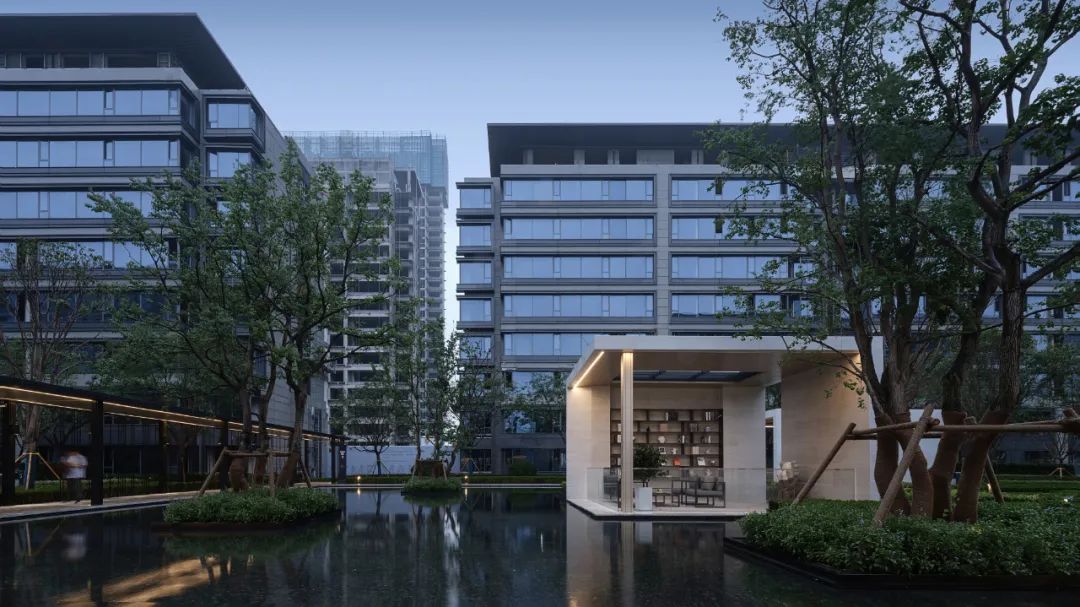
真正的美除了静默之外,不可能有别的效果
True beauty can have no other effect besides silence...
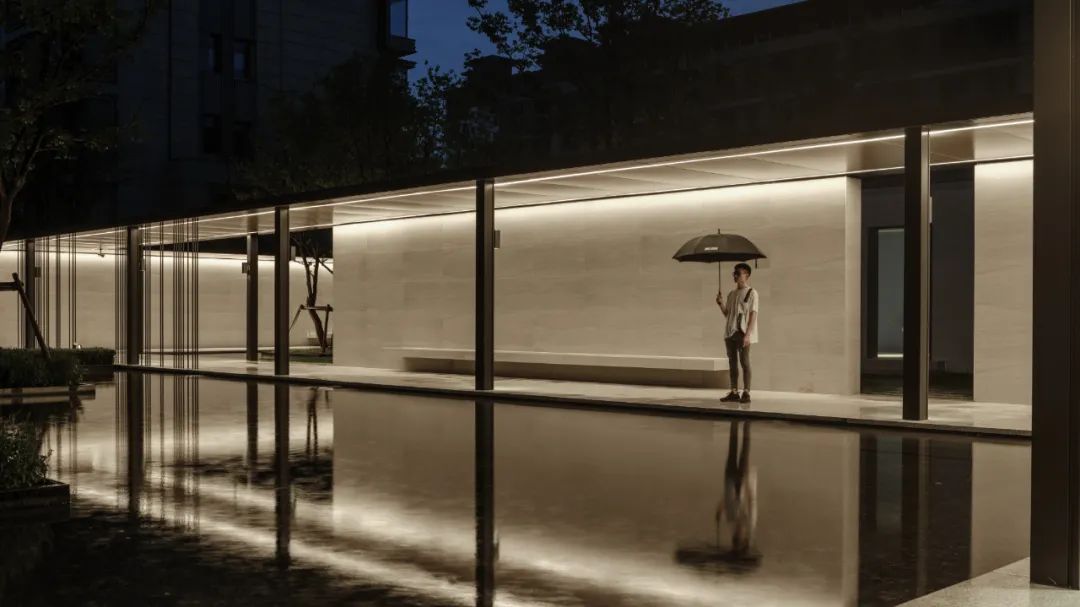
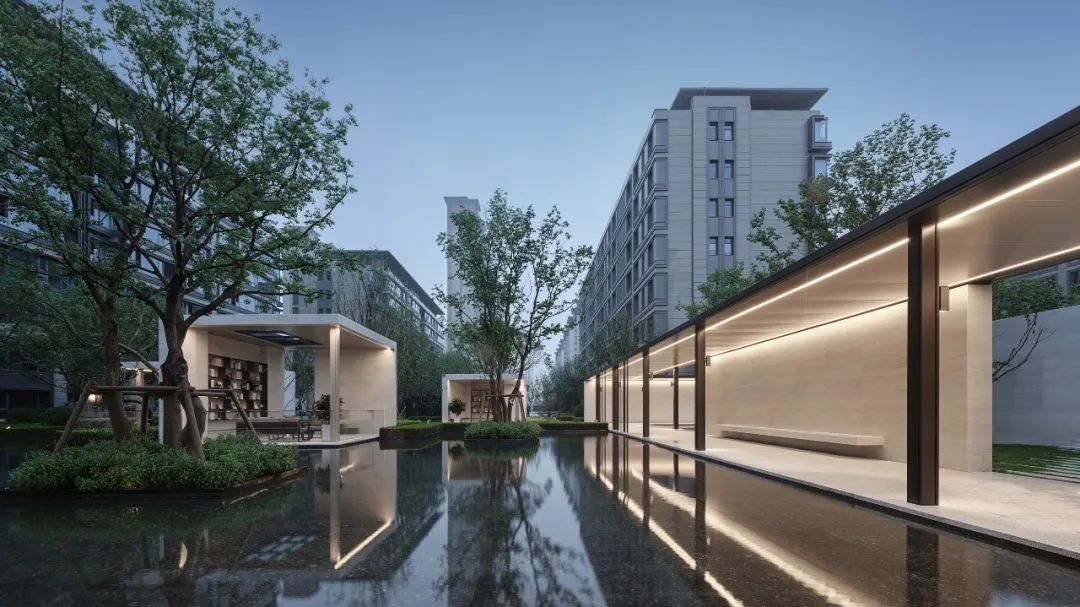
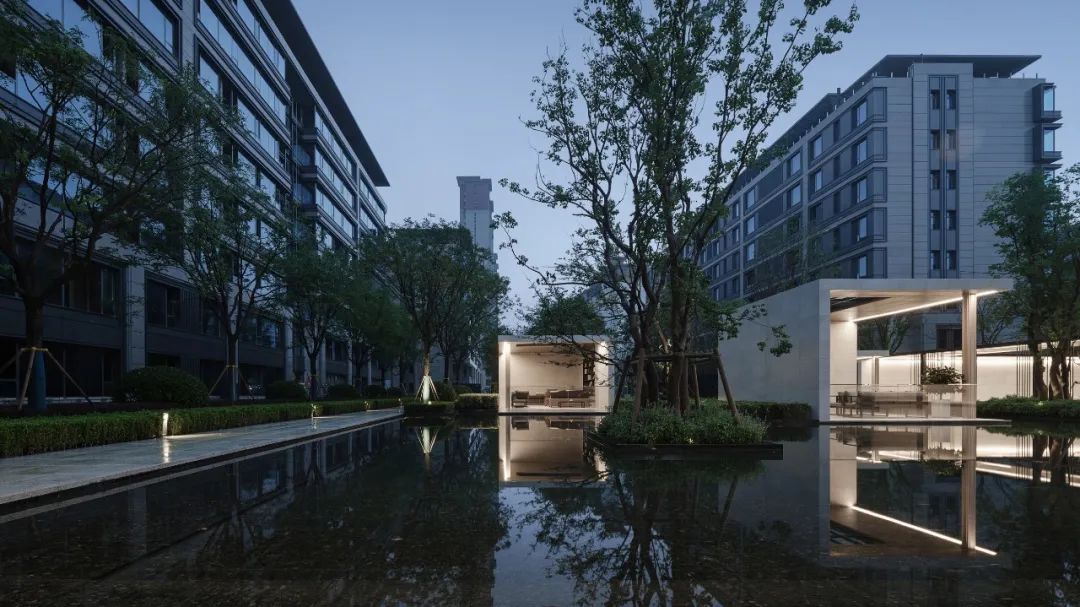
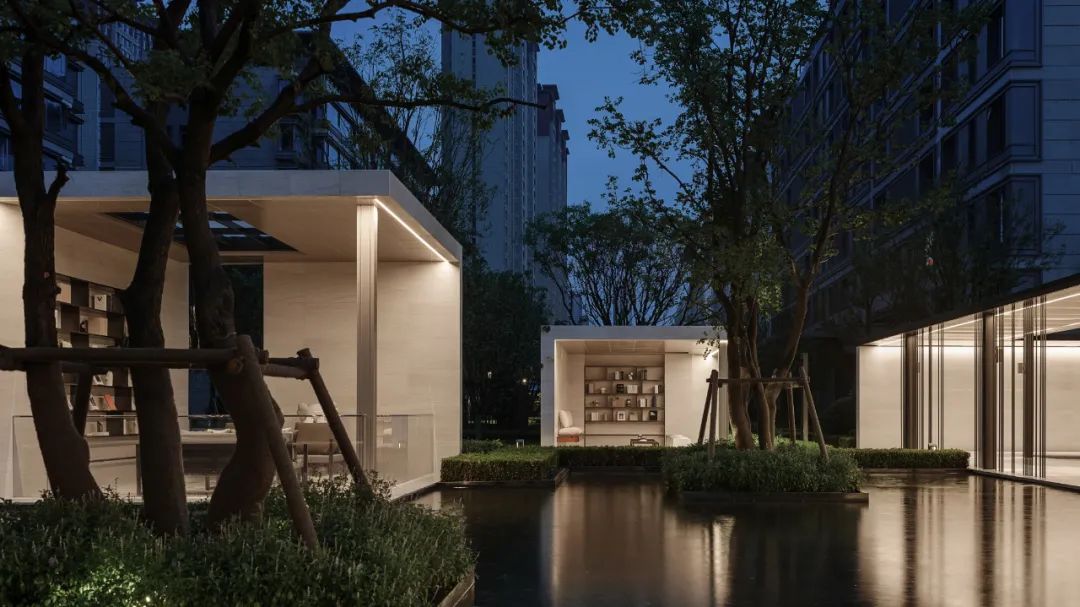

||度假式情景花园
||Resort-style scene garden
与寻常示范区不同之处,本次项目景观设计映射大区的设计雏形,即所及即所得。当到达宅前花园场地,设计形成空间的转换。度假式花园设计,空间内向,小径、草坪、平台与绿植划分出适宜的尺度,以自然的秩序和包容,等待回归释放后的平和。
What is different from the ordinary demonstration area is that the landscape design of this project reflects the design prototype of the large area, and what you get is what you get. When arriving at the front garden site, the design forms a spatial transformation. The design space of the resort-style garden is introverted. At the same time, paths, lawns, platforms and green plants are divided into suitable scales, with natural order and tolerance, waiting for the return of peace after release.
The conversion of space and the open and pleasant scale give the returnees emotional tranquility
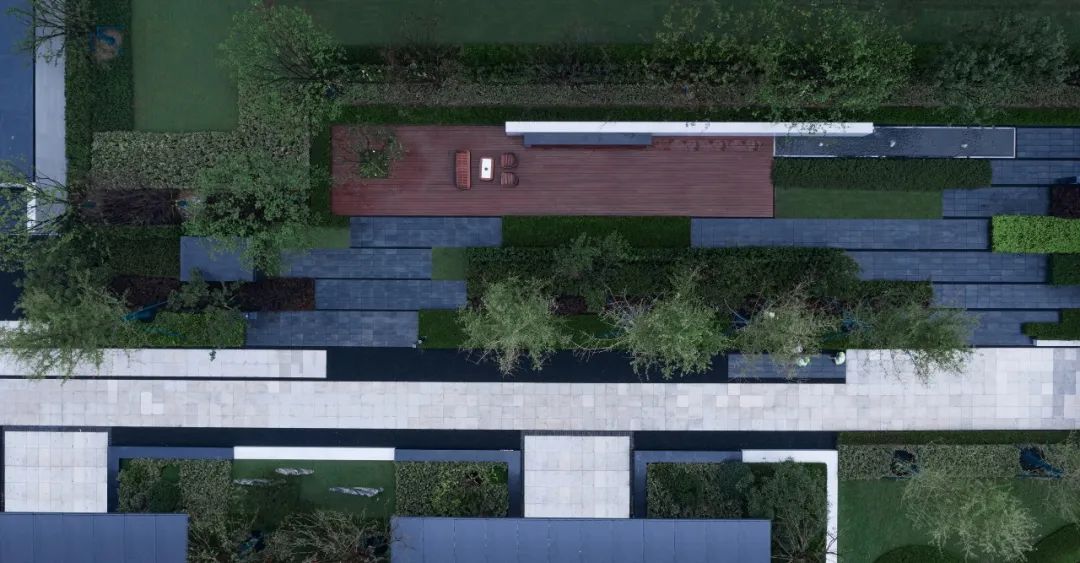
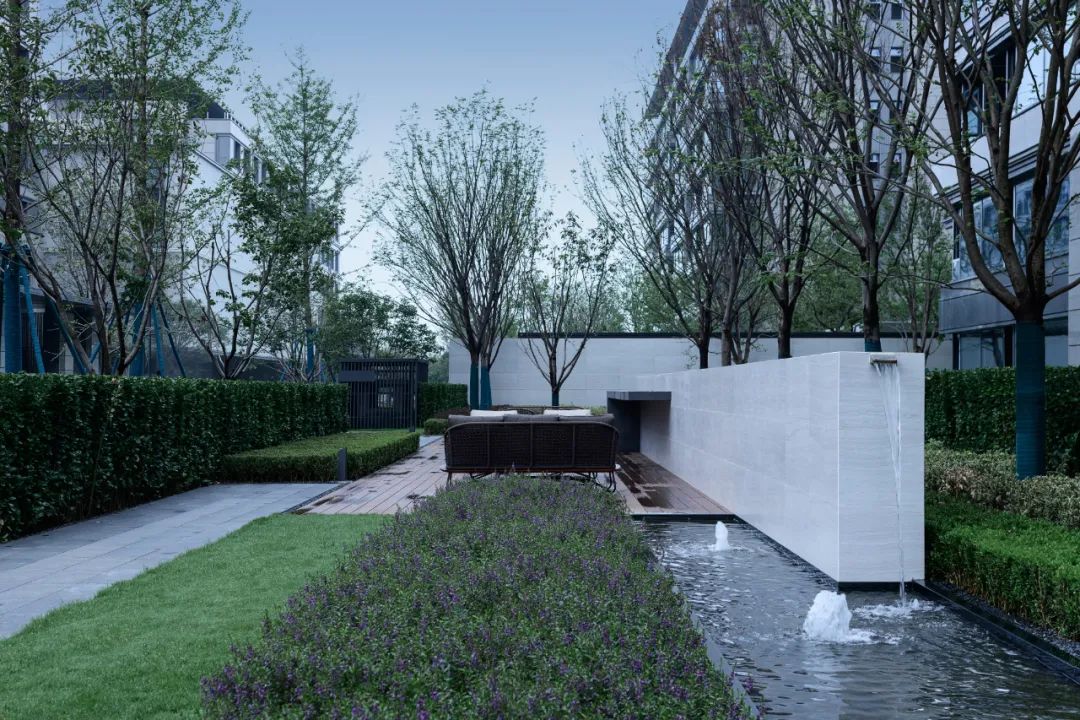
||结语
||Conclusion
艺术源于情感的动容
Art derives from emotional movement
设计师说:艺术浸入设计,并不局限于表象形式的装饰,也可以是人们情感抒发的意识流形态。我们可以幻想自然的情绪变化,幻想置身于戏剧中的情感动容,幻想可以充斥在每一个生活情景中简而言之,人们常说的生活仪式感就是我们的幻想,幻想激发了我们对生活的激情,其实我们一直置身于艺术之中
The designer said: Art immersion design is not limited to decoration in the form of representation, but can also be a stream of consciousness that expresses peoples emotions. We can fantasize about natural emotional changes, fantasize about the emotional movement in drama, fantasize in every life situation... In short, the sense of life ritual that people often say is our fantasies, and fantasies motivate us The passion of life, in fact, we have always been in art...
后疫情思考下的空间组合
Space combination under post-epidemic thinking
设计中关于后疫情时代的思考:尽可能减少人群的聚集,相对独立、相对丰富、相对自由的情景空间设计,隔离现世喧闹,产生人与空间的情感牵绊。
Thinking about post-epidemic era in design: We can reduce the gathering of people as much as possible, create a relatively independent, relatively rich, and relatively free space design, isolate the noise of the world, and create an emotional bond between people and space.
项目名称:天煜九峯
项目地点:淄博张店区鲁泰大道
项目业主:淄博天煜置业
景观设计:朗道国际设计
建筑设计:上海柏涛
室内、软装方案设计:北京金茂(样板房)金螳螂(售楼处)
施工单位:东方泉舜园林






































