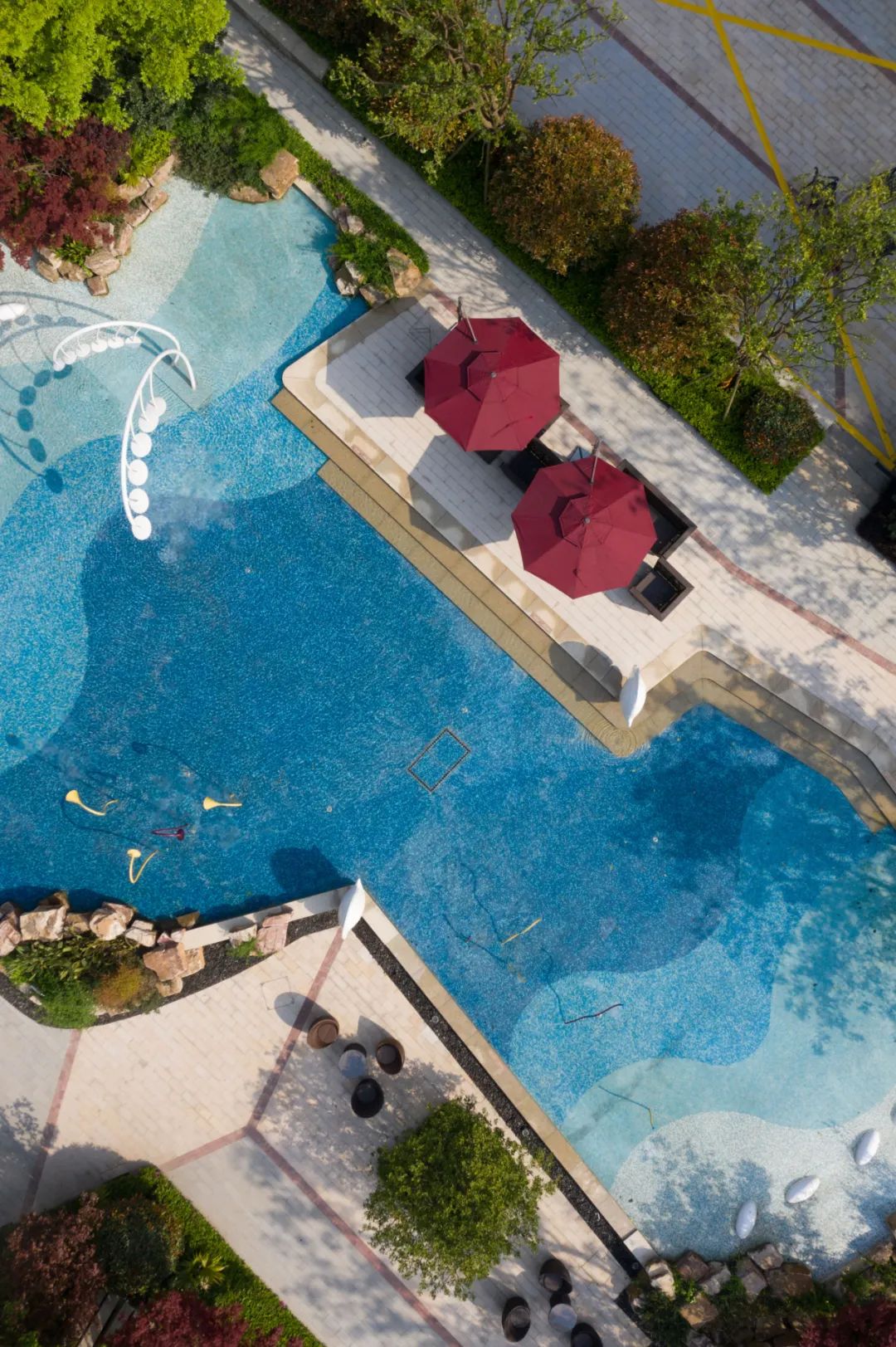五岁时,妈妈告诉我,人生的关键在于快乐。上学后,人们问我长大了要做什么,我写下快乐。他们告诉我,我理解错了题目,我告诉他们,他们理解错了人生。
约翰列侬
When I was 5 years old,my mom always told me that happiness was the key to life.When I went to school,they asked me what I wanted to be when I grew up.I wrote down happy. They told me I didntunderstand the assignment and I told them they didnt understand life.
John Lennon
浪之谷水天堂:回家就是度假
Valley of waves Water Paradise: back home is a vacation
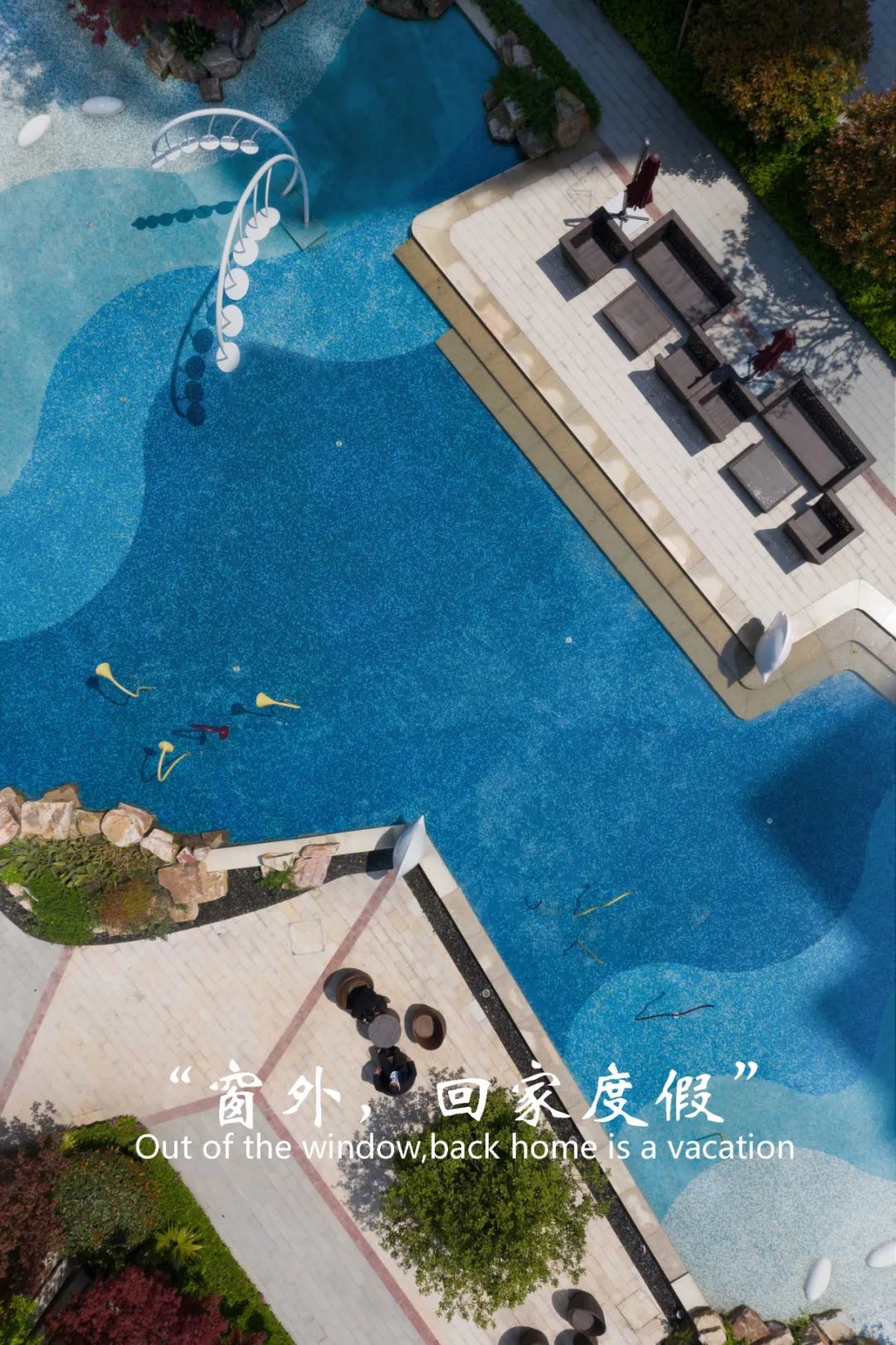
窗外,蓝色海浪,金色沙滩,咖啡色躺椅,回家就是一种向往!
Out of the window, blue waves, golden beach, coffee color loungers, home is a attraction。
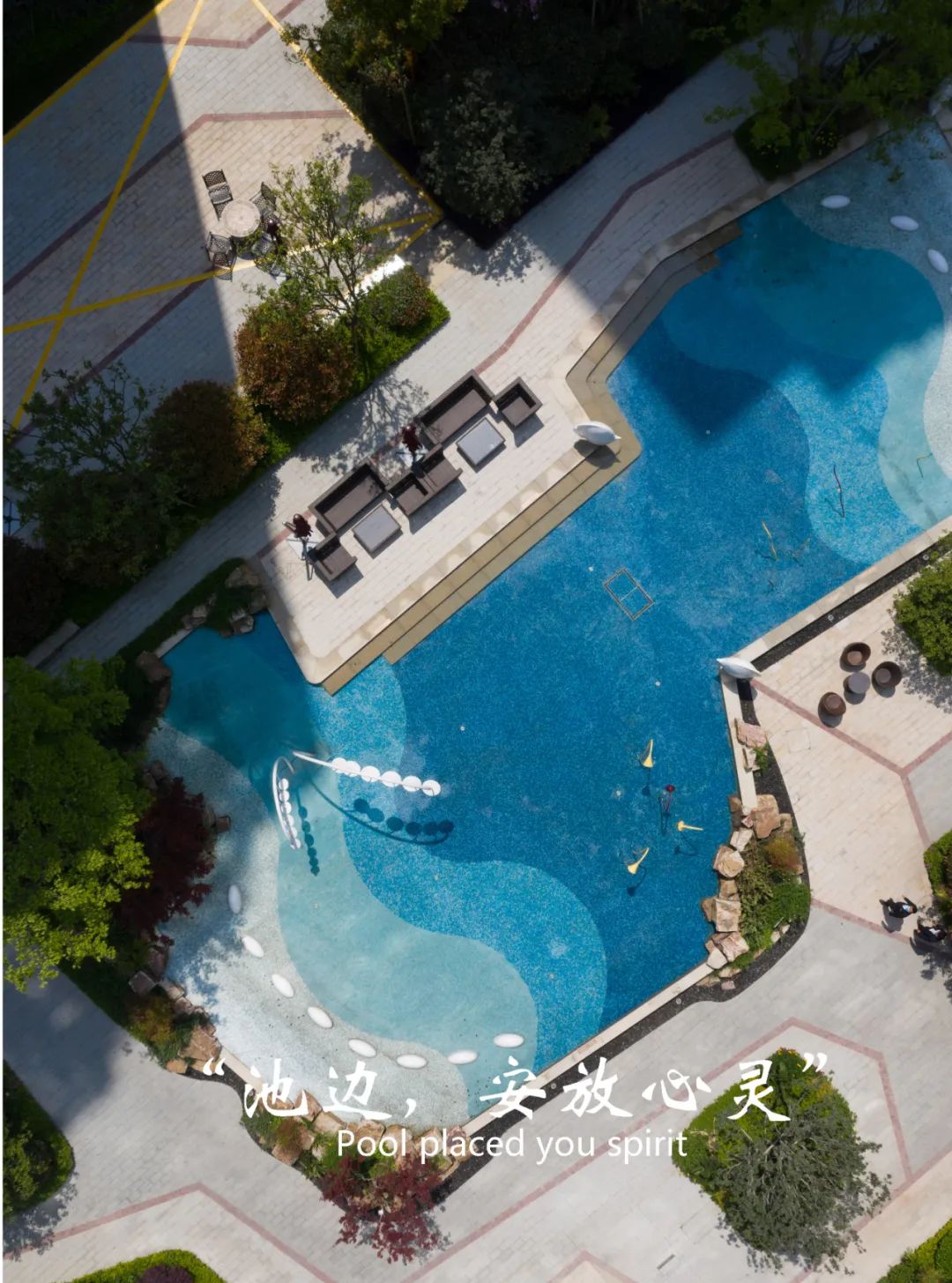
把地块的价值提升到城市高度;犹如在一片碧绿丛林覆盖中出现的一块蓝色水体;打造可触摸,可互动壮观的水浪蓝宝石戏水天堂,水池底部采用类BISAZZA碧莎马塞克,刻画出水浪纹理;用时尚界这一顶级奢侈品牌,用来营造高端豪宅这一高端奢侈品!
The plot enhances the value of the plot to the height of the city; it is like a piece of blue water body appearing in a green jungle; it creates a touchable and interactive spectacular water pattern Sapphire water paradise, and Bisazza bisamazek is used at the bottom of the pool to depict the water wave texture; it is a top luxury brand in the fashion industry to build a high-end luxury house!
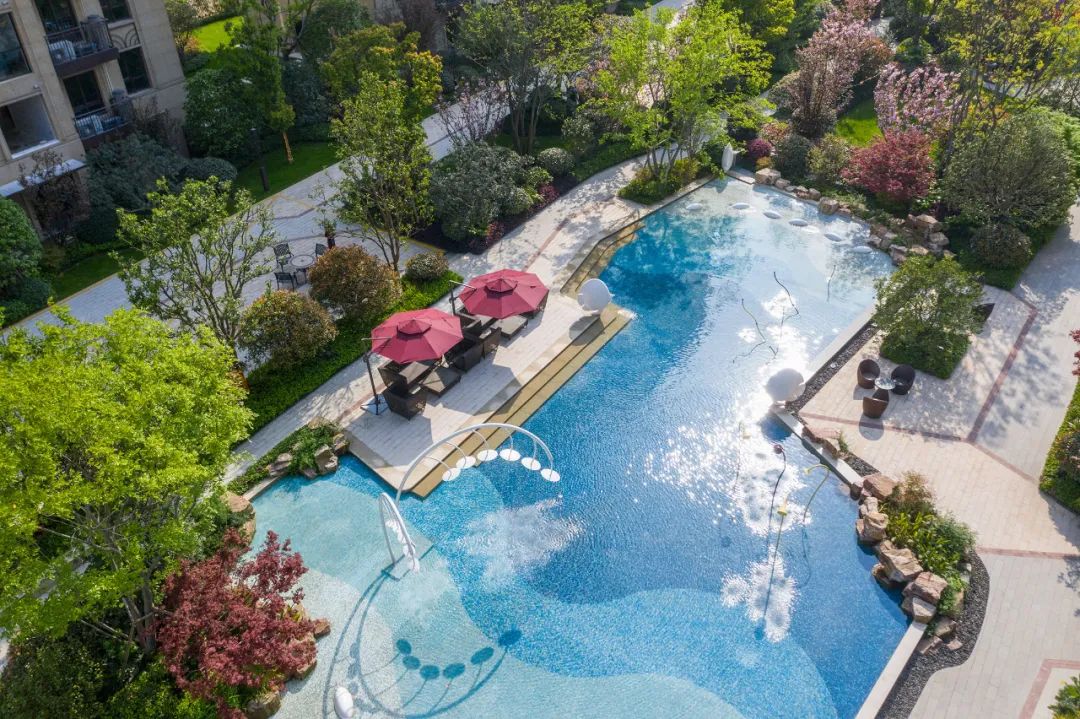
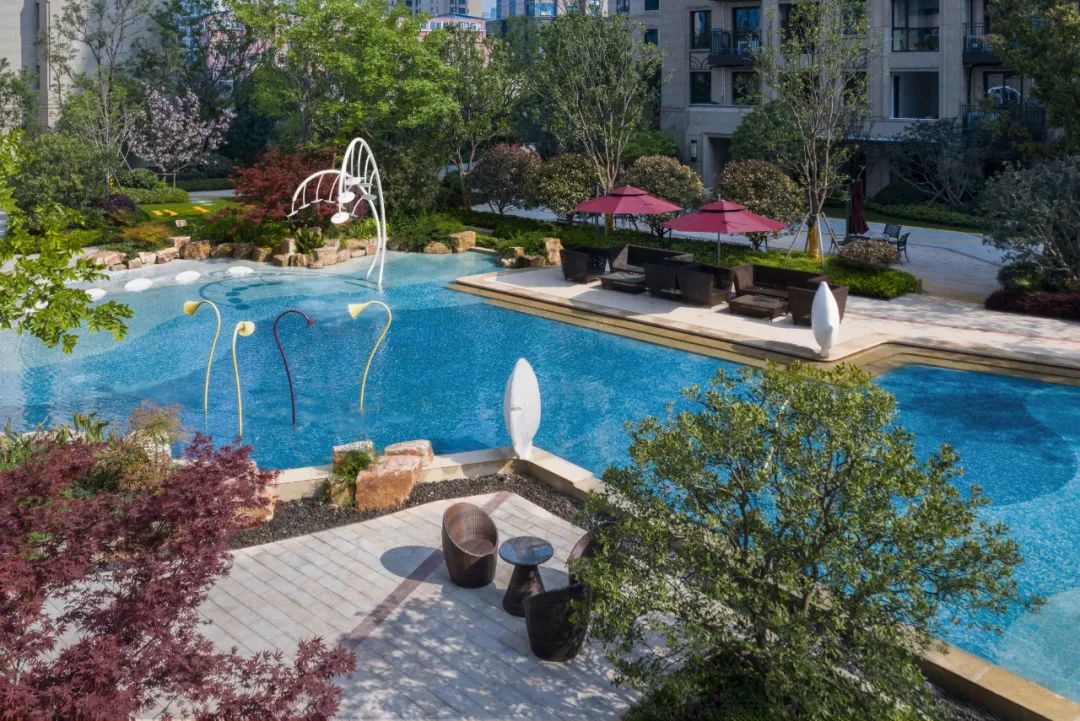
一棵树荫,一份海边惬意的下午茶时间!米黄色入水石材,恰如海边礁石侵入海浪下,一份向往悠然自得
A tree, a pleasant afternoon tea time by the sea!Beige into the water stone, just like the sea reef into the waves, a yearning for leisurely!
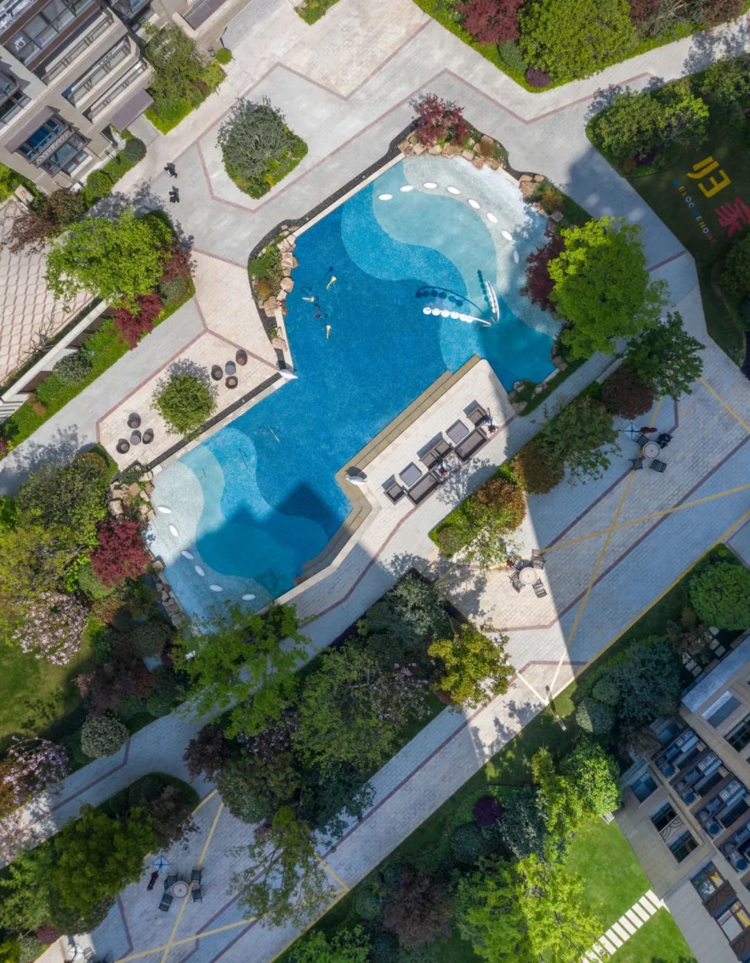
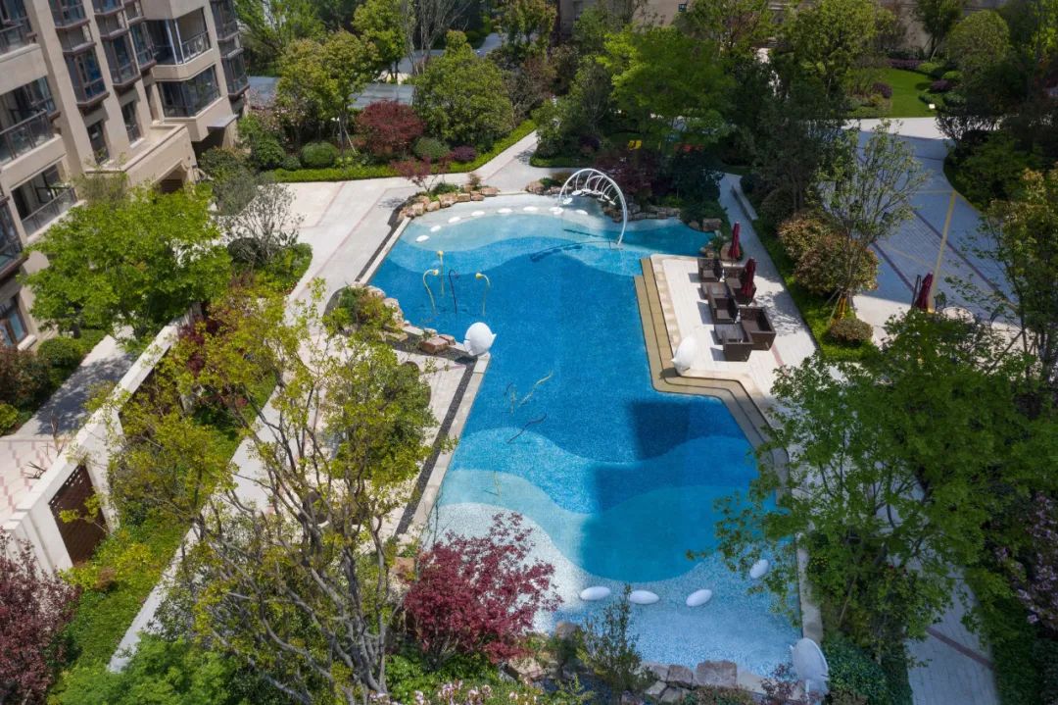
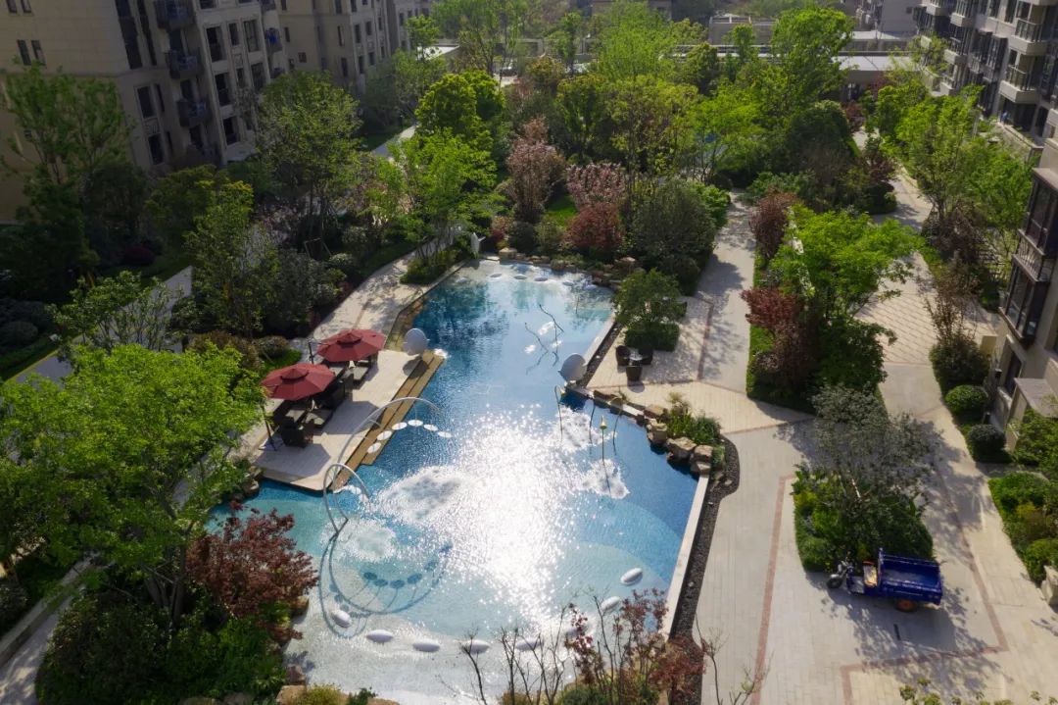
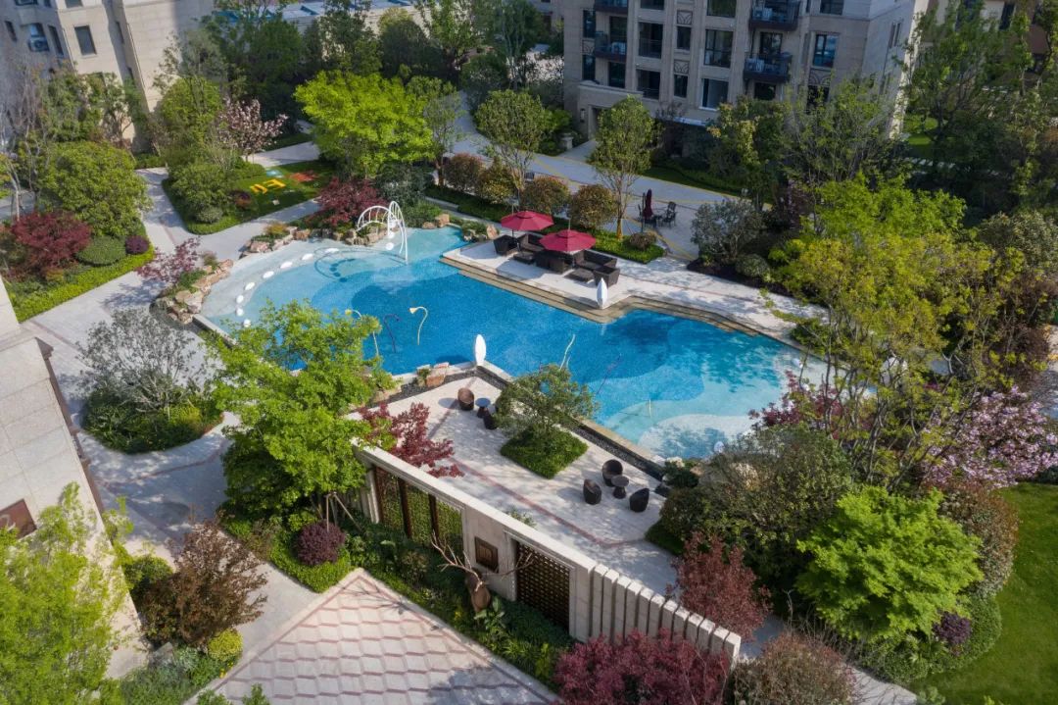
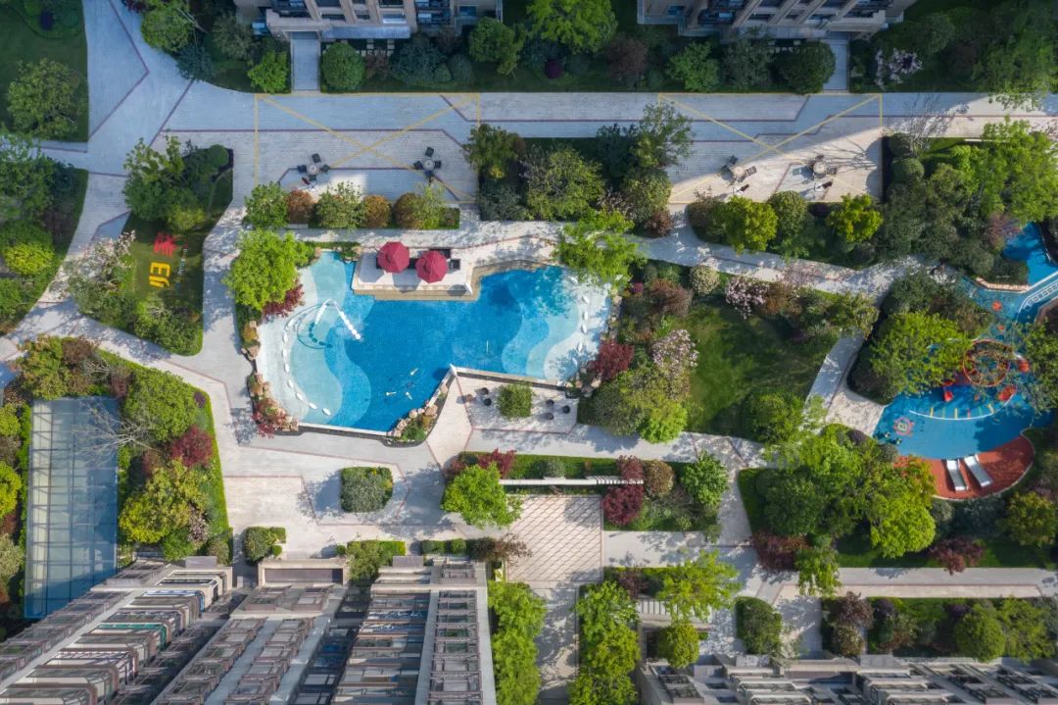
碧绿丛林覆盖中出现的一块蓝色水体!
Its like a piece of blue water body appearing in a green jungle!
嗨翻全场:全季儿童戏水
Hi turn the court: children play in the whole season.
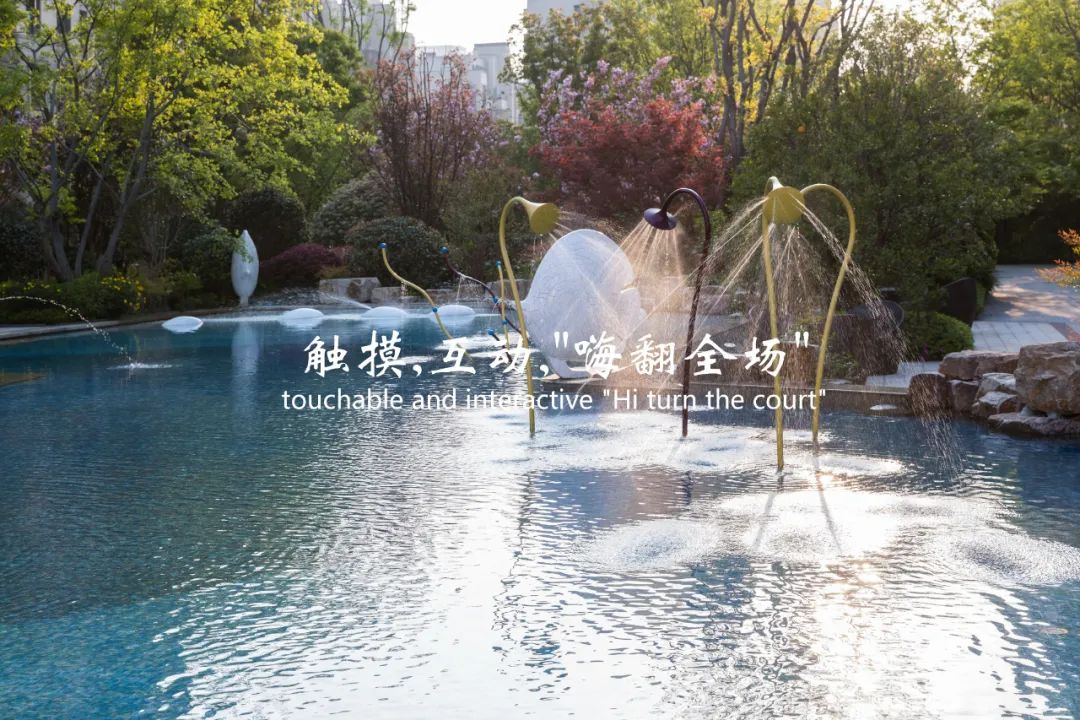
少儿中位海草戏水
older childrens middle position seaweedinteractive sprinkler
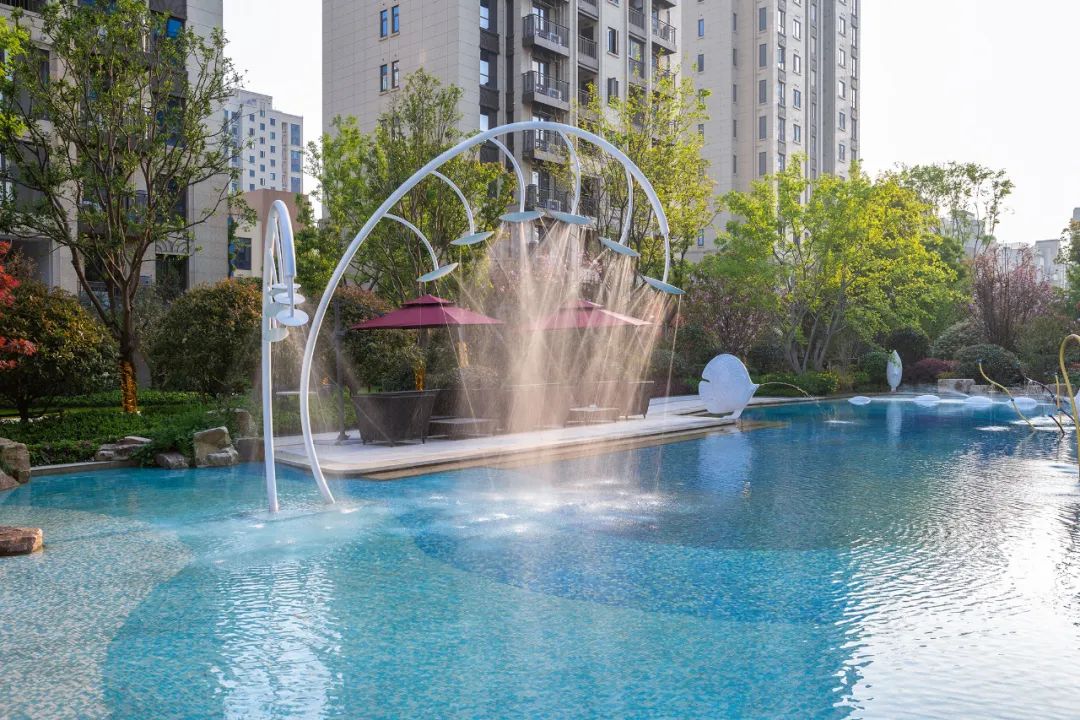
高位风铃喷水
Upperwind bellwater spray
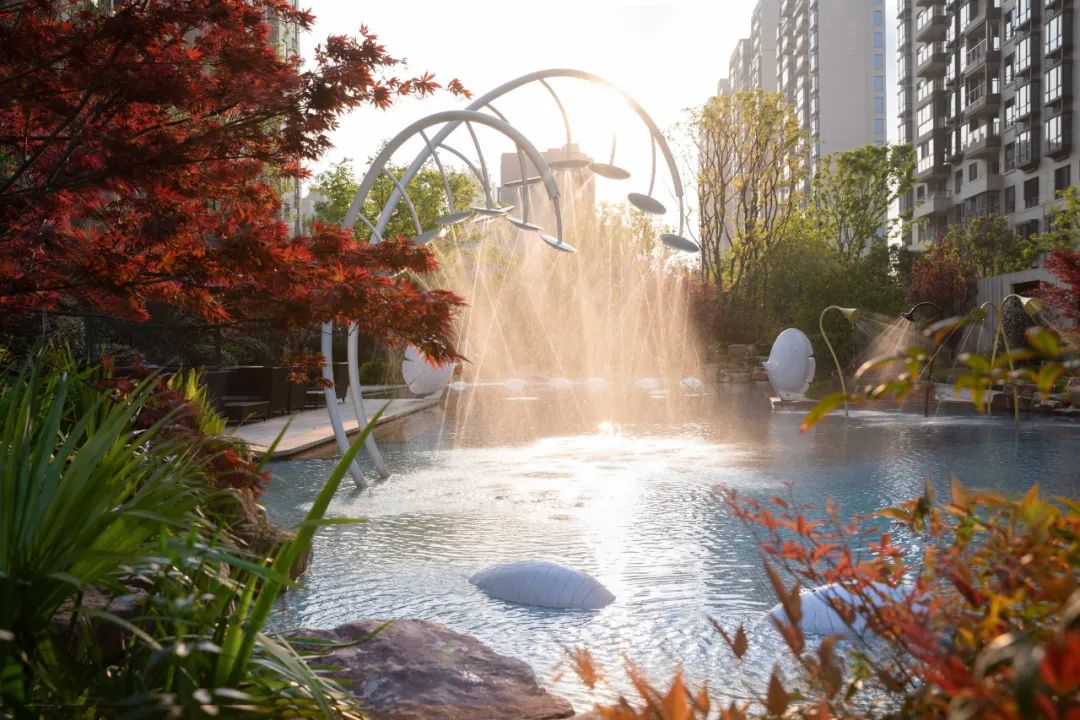
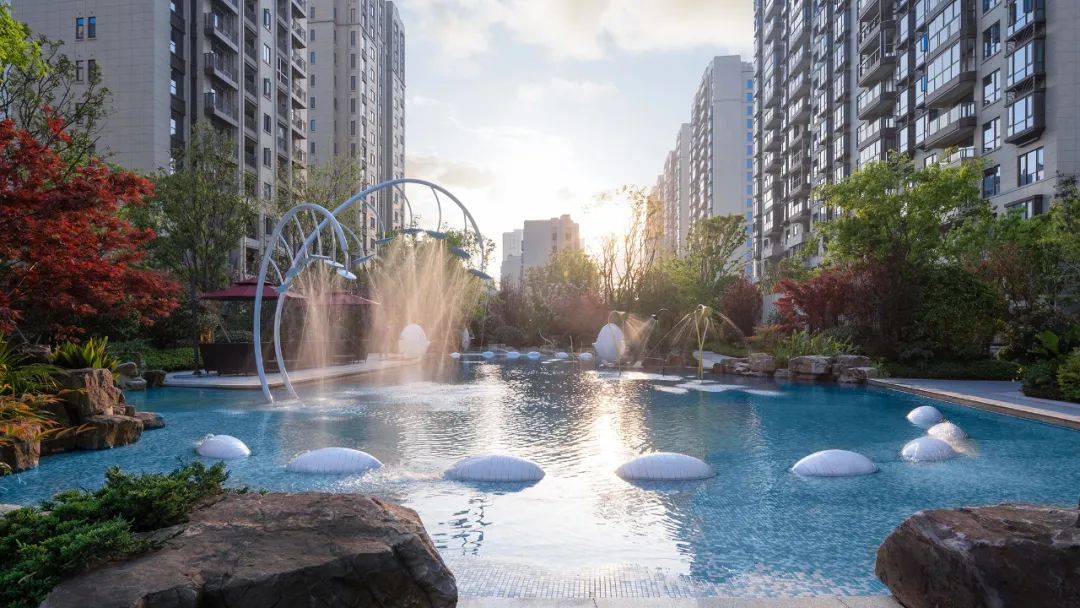
幼儿喷水爬行海豚,少儿中位海草戏水,高位风铃喷水,岸边魔鬼鱼喷水,全方位儿童互动戏水池嗨翻全场
youngerwater spray crawling dolphins, older childrens middle position seaweed water, high position wind bell water spray, shore devil fish water spray, all-round childrens interactive water pool
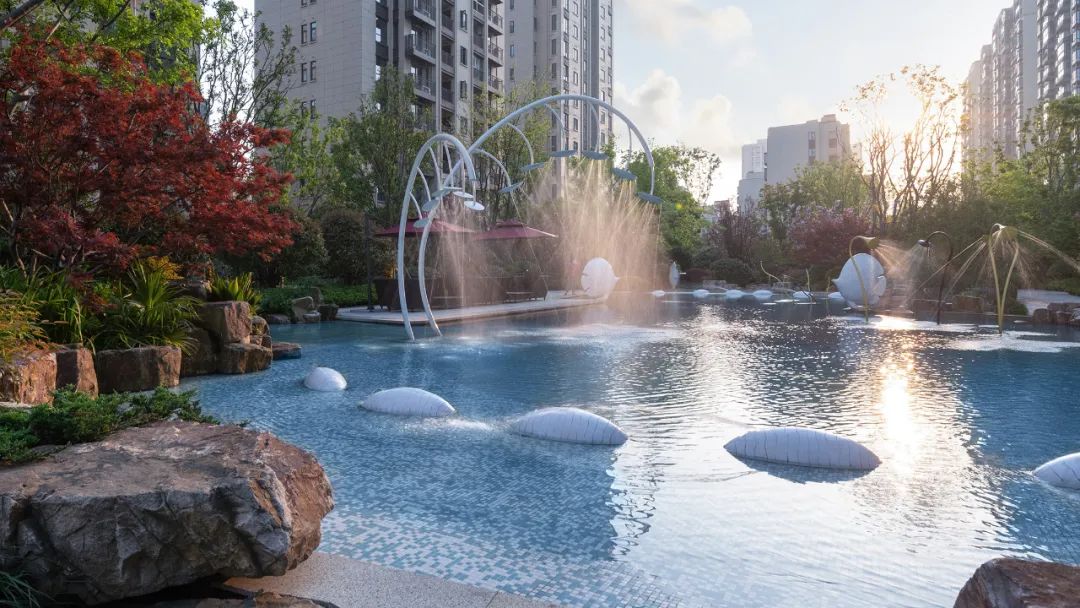
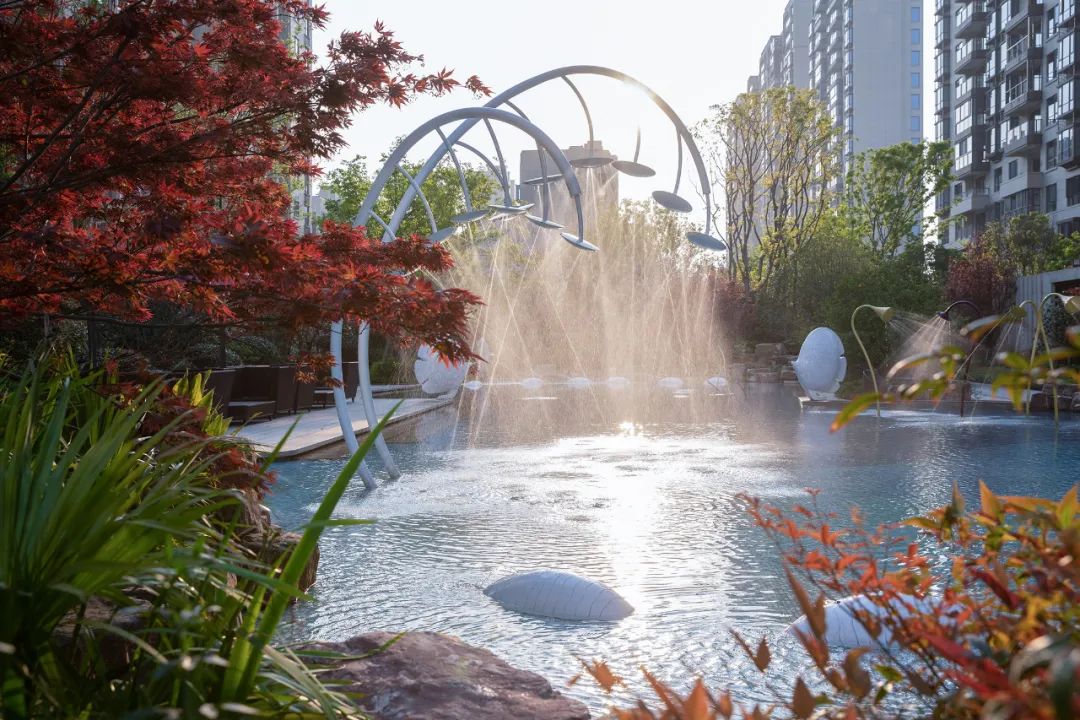
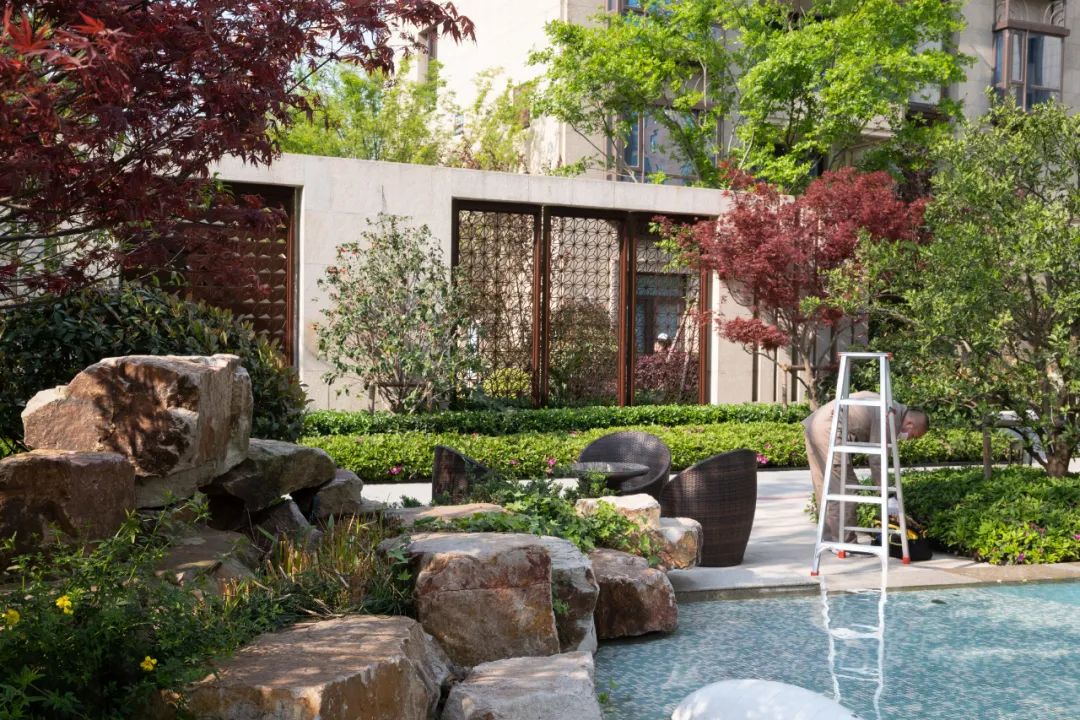
半私密的池边跌水下休息平台
Semi private waterside rest platform
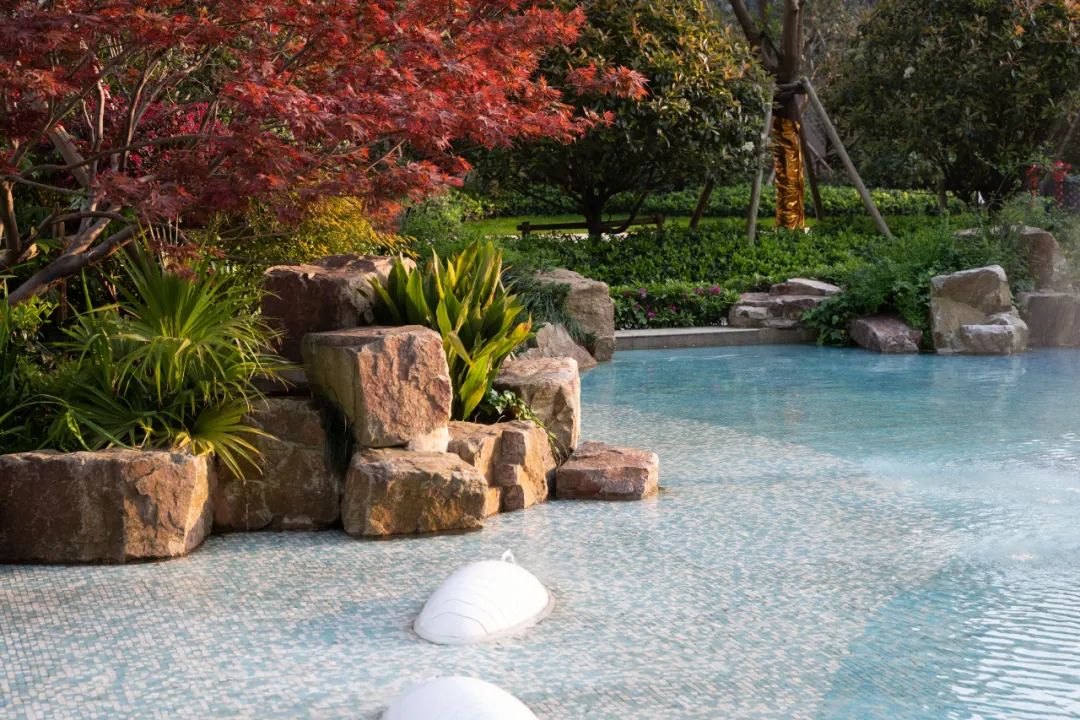
池中造景休息石
private waterside rest platform
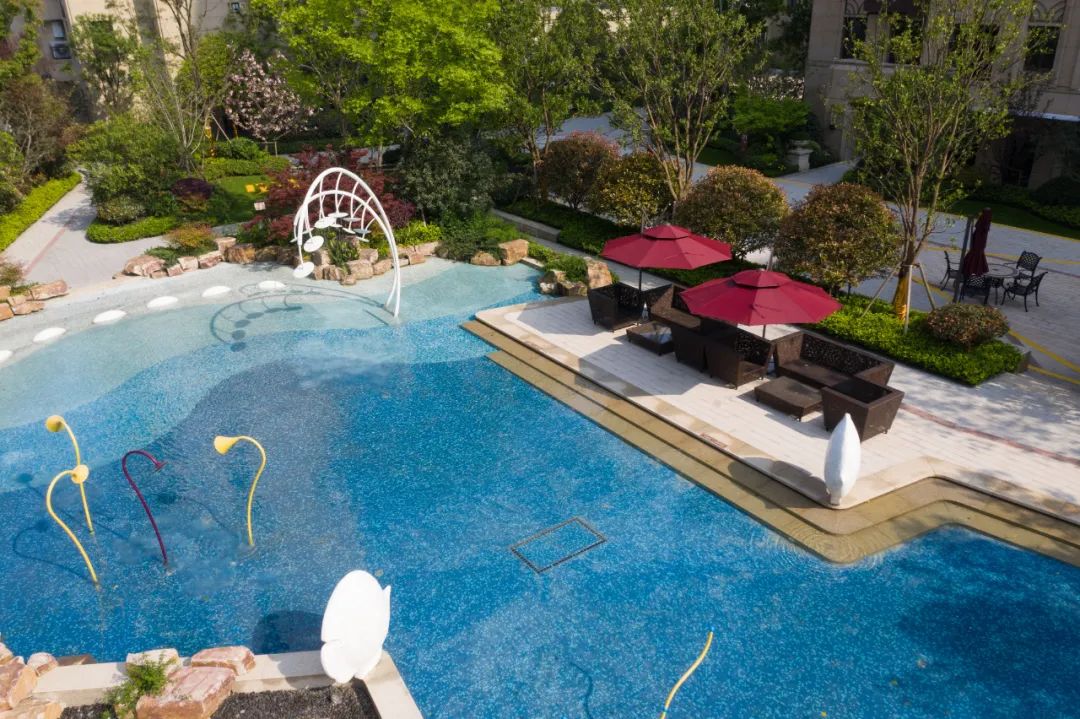
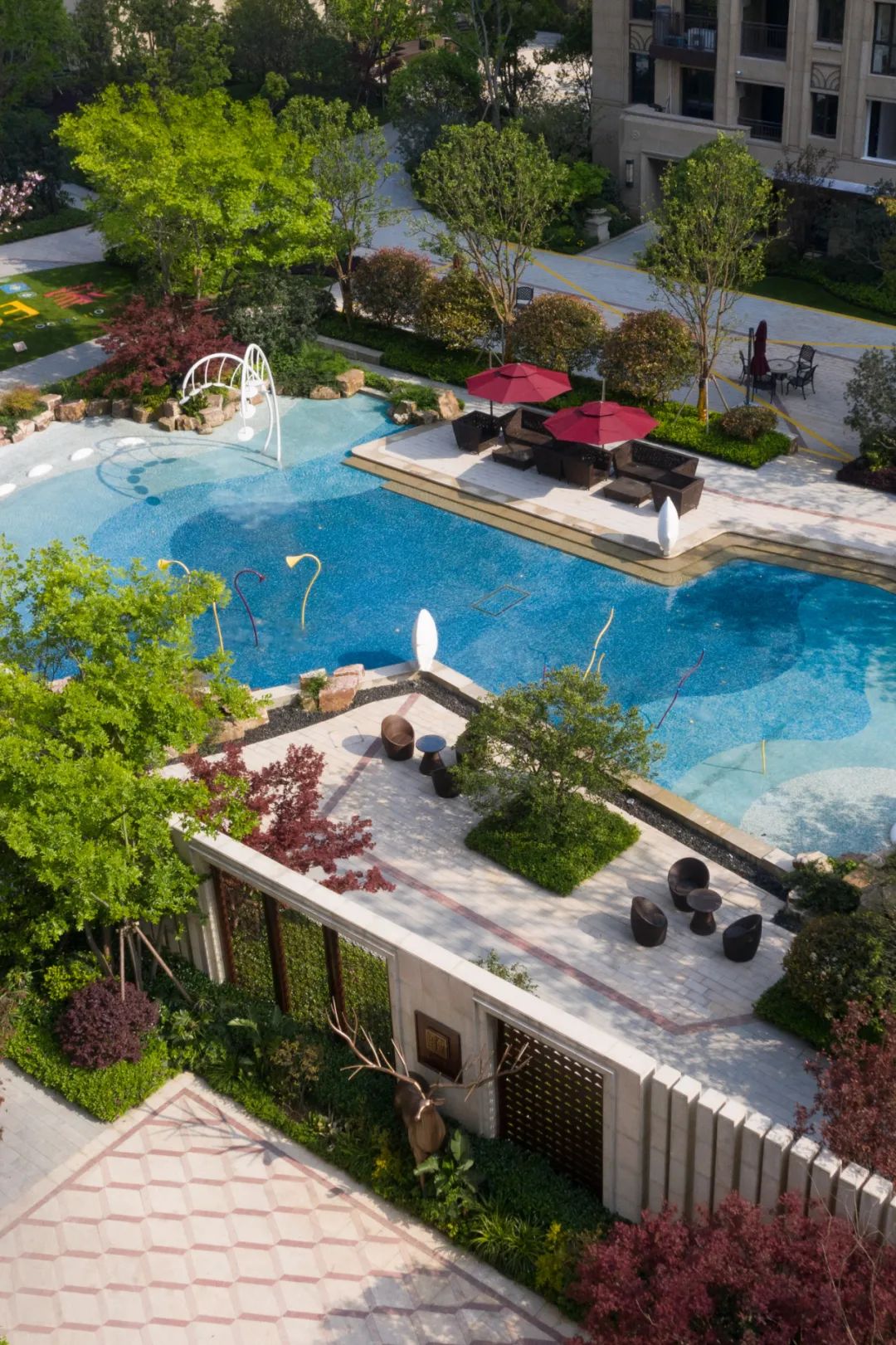
非常规的中轴对景墙,隐约穿透出嗨翻的浪之谷,水上平台,跌水下平台。
Unconventional center axis facing wall,It penetrates the wave valley, water platform and underwater platform。
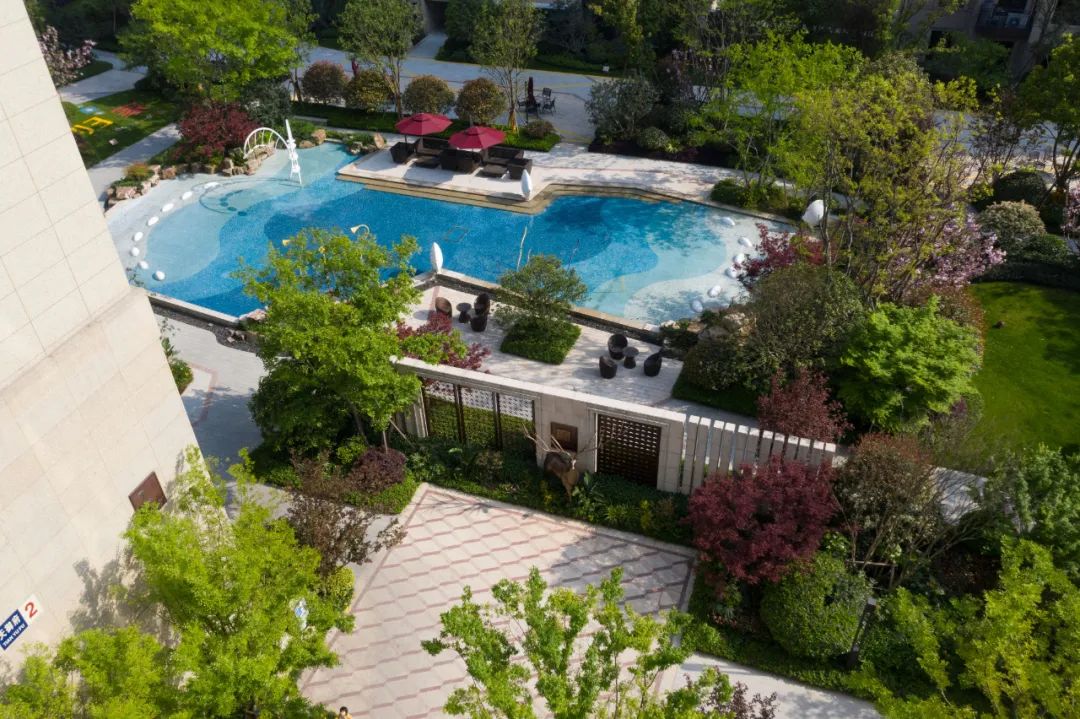
景观布局策略:化零为整
Landscape layout :gather parts into a whole
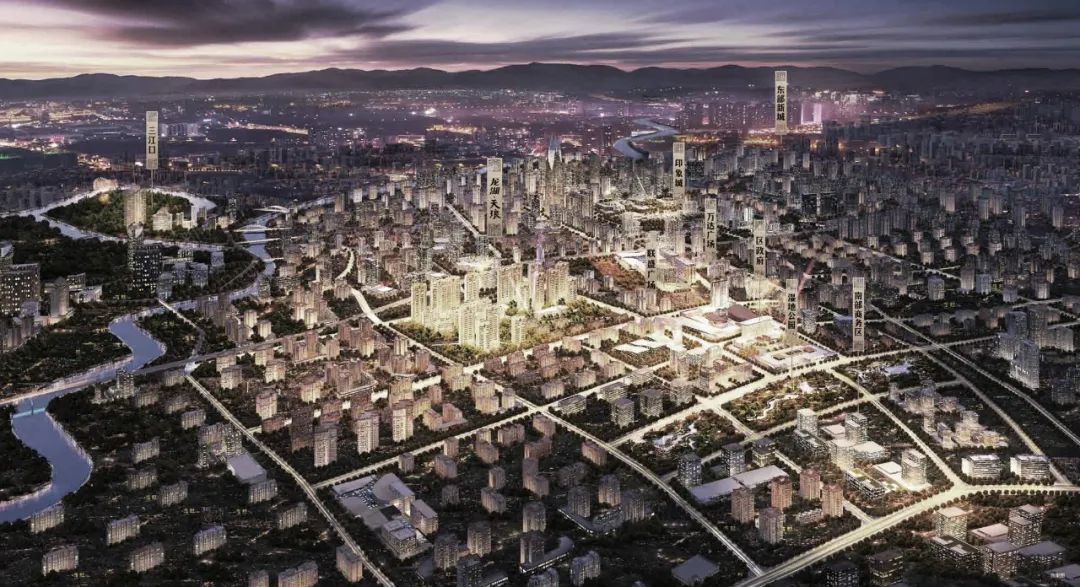
△区位图location of site
2016年底,土地竞拍市场高潮迭起,宁波楼市被一致看好,龙湖在异常激烈的竞争中摘得宁波主城区的天琅府宅地。位于鄞州区四明路,场地具有悠久的钟公庙文化,距离鄞州万达只有1公里,周边配套完善,仅北侧为代开发旧地。
At the end of 2016, the land auction market was booming, and Ningbo property market was favored by all. Longfor won Tianlang mansion in the main urban area of Ningbo in the fierce competition. Located in Siming Road, Yinzhou District, the site has a long history of Zhonggongmiao culture, only 1km away from Yinzhou Wanda, and the surrounding facilities are complete, only the north side is the old factory for development.
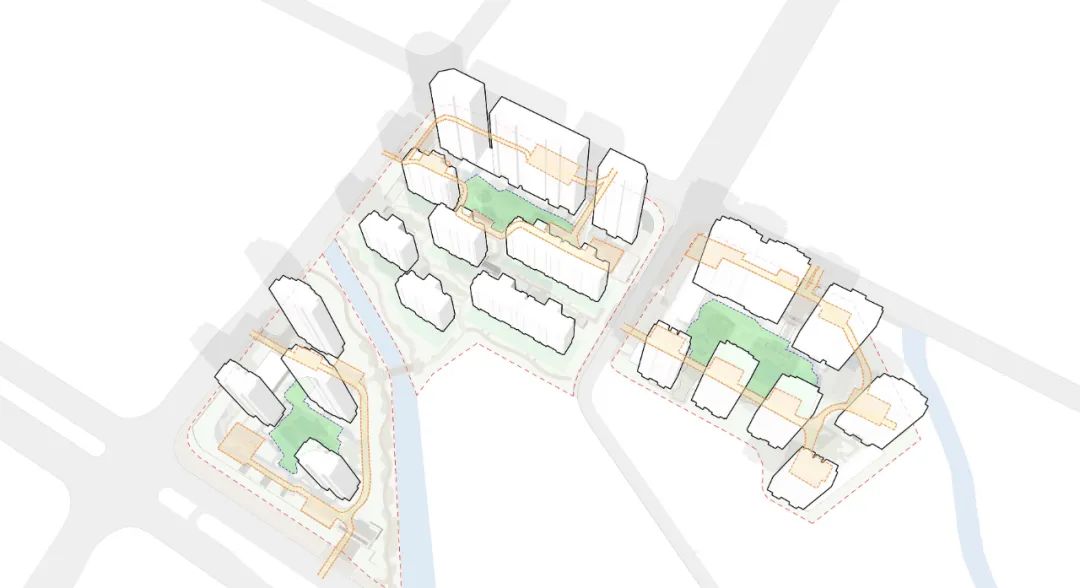
△空间,消防分析SpaceEVA analysis
项目用地面积64342m²,容积率1.6-2.0,绿地率30%,总计736个住户单元,总密度较低。2条河流和3条临河绿带穿过基地,把本项目分为了3个独立地块,常规的中轴+中心大花园布局将不适合本项目。如果能在此建筑布局基础上,融合河道绿带,深挖场地钟公庙文化特色,以3个差异化的中央景观策略反转场地的制约,做足都会中心稀缺性,项目的整体价值仍然有提升空间。
The project site total 64342m2, with a plot ratio of 1.6-2.0 and a green area ratio of 30%. There are 736 residential units in total, with a low total density. There are 2 rivers and 3 green belts crossing the base. The project is divided into 3 independent plots. The conventional layout of central axis + central garden is not suitable for the project. On the basis of this building layout, integrate the river green belt, dig deep into the cultural characteristics of Zhonggongmiao site, reverse the constraints of the site with three differentiated central landscape strategies, make the city center scarce enough, and the overall value of the project still has room for improvement.

△3个建筑性到达大厅threearrival halls
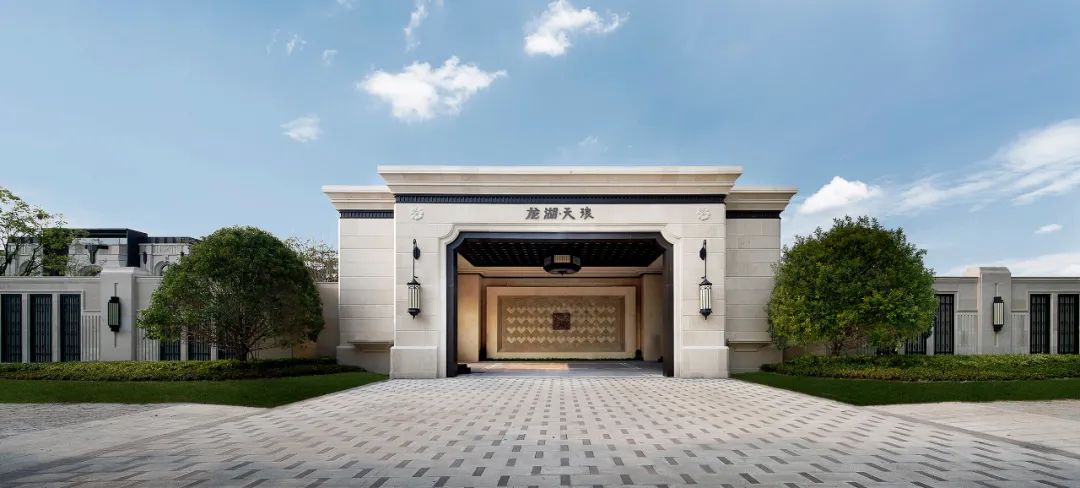
△建筑性到达大厅 arrival halls
首先,由于3个地块的主入口都面对便捷的城市道路,我们从规划条件出发提出了3个主入口建筑性到达大厅,把分散的3个地块形成一个整体的良好的建筑界面细节献给城市,利用从烦杂的外界环境进入宁静雅致的内部环境的这种感官差异,突出项目内在场地的气质!
First of all, since the main entrances of the three plots are all facing the convenient urban roads, we proposed three main entrances from the planning conditions to arrive at the hall constructively, and presented the good architectural interface details of the scattered three plots as a whole to the city, making use of the sensory difference of entering the quiet and elegant internal environment from the complicated external environment, highlighting the temperament of the internal site of the project!
景观语言:波宁如带,筑台似岛
Landscape design: differentiated response to surrounding site

△ 城市文化history of city history of site场地文化
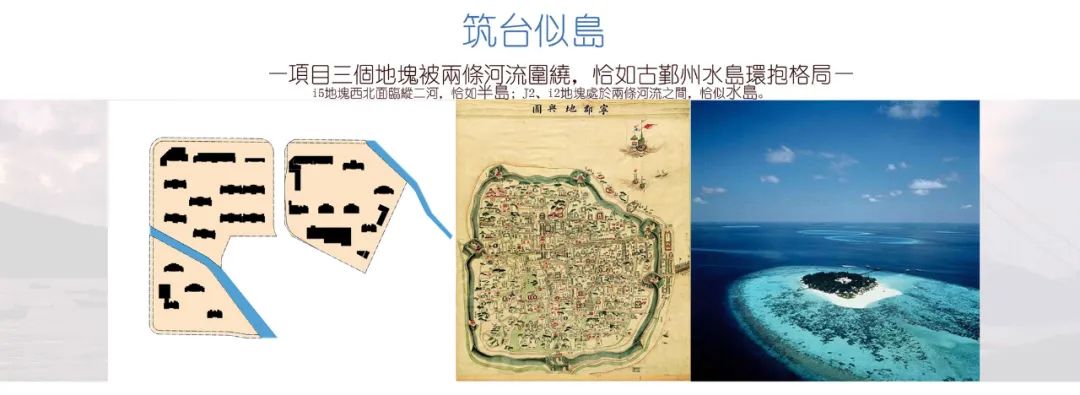
△ 相地 the layout of the site

△理水 layout of the water
其次3个地块有3个中心花园,按常规手法,将是3个复制的中心花园,很难体现宁波都心豪宅这批业主的购买欲.于是我们结合建筑布局,3个地块从场地特性和宁波城市文化出发,运用统一的设计语言但差异化提取出了3个各具特色的浪之谷水天堂;全景水岛花园;九曲水系三进式礼序。保持了面对城市一个中型楼盘的整体性,但每个地块确又独一无二,真正提升了项目的整体价值。
Secondly, there will be three central gardens in the three plots. According to the conventional method, there will be three duplicated central gardens, which is difficult to reflect the purchase desire of Ningbo Duxin mansion. Therefore, combining with the architectural layout, we use a unified design language to extract three distinctive valley of waves water paradise, panoramic water island garden, from the site characteristics and Ningbo urban culture; The ritual sequence of three steps in Jiuqu River system. It maintains the integrity of a medium-sized real estate in the face of the city, but each plot is really unique, which really improves the overall value of the project。
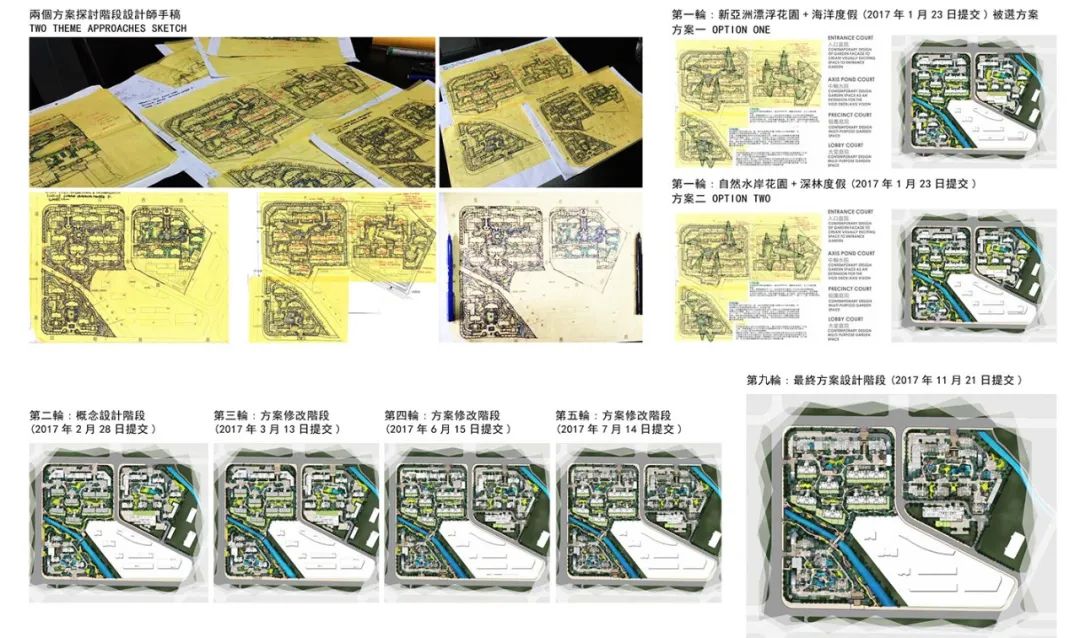
△ 匠心设计过程 processof design
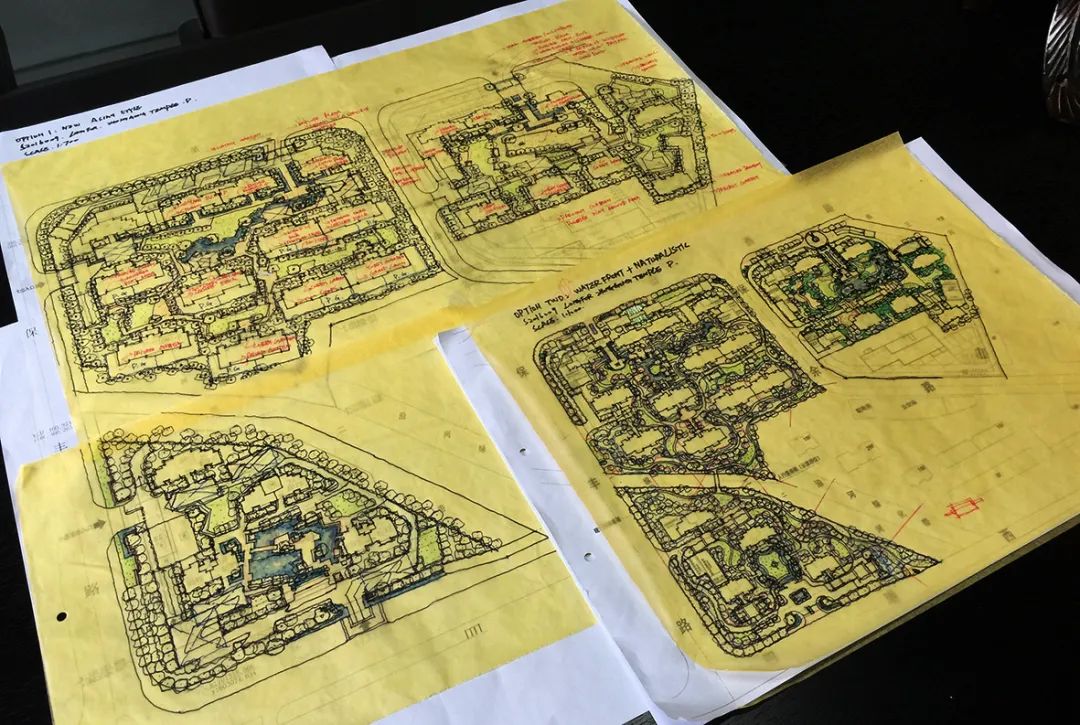
△ 设计草图 Sketch of design
景观风格策略:差异化回应周边市场
Landscape style: differentiated response to surrounding site
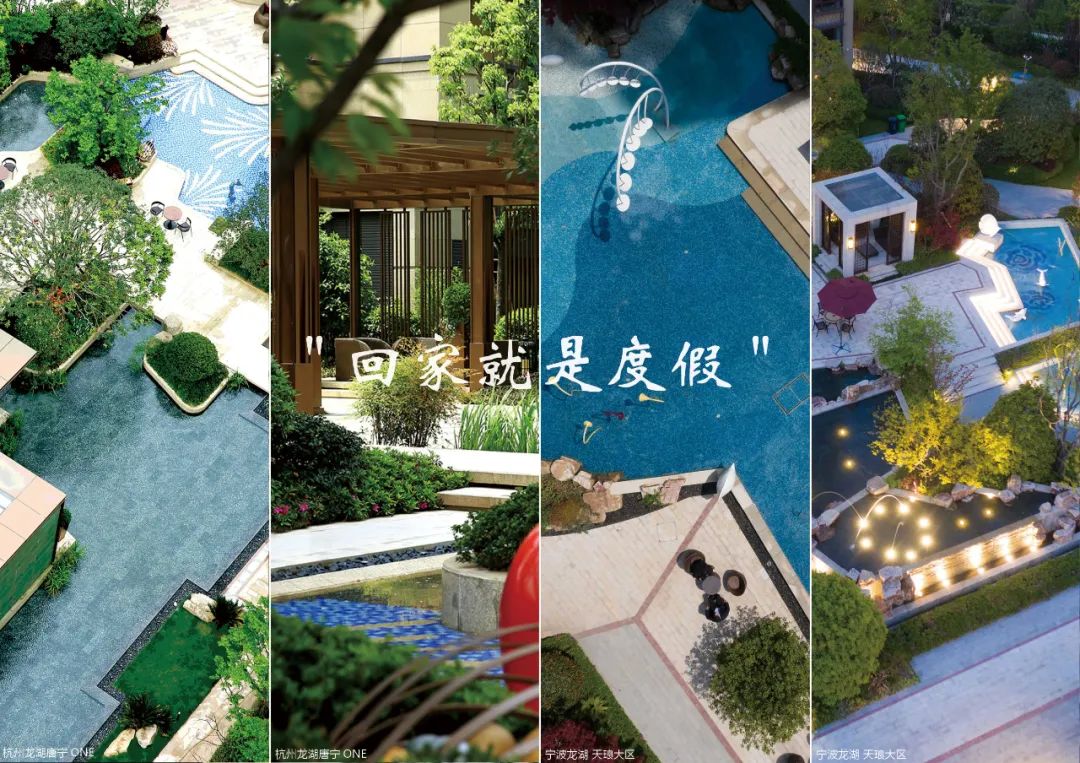
从宁波本土和项目周边的市场分析,建筑风格确认为微差异化的大都会风格,周边项目有奢华的新古典园林风格,当代风格的万达商圈,作为龙湖天字系列产品,何种风格最能凸现稀缺的精筑匠心?当时除了北京的新中式,重庆的香樟林,杭州香缇溪岸辨识度较高,还有一件孤品,那就是2016年底大区刚交楼便获得业主和专业群体超强称赞的杭州龙湖唐宁one,在2015年面世便轰动杭城,也是我们首次提出把滨海城市奢华度假的生活哲学融入内地豪宅,杭州龙湖营销在推广时便提出了一句截至目前一致被向往的广告语回家就是一场度假。作为同样是匠心作品,我们提报采用了当代度假酒店风,双方很快便达成共识,可以是一个唐宁one的升级版来回馈宁波市场!
都会洋房:九曲水系
City garden house: jiuqu river
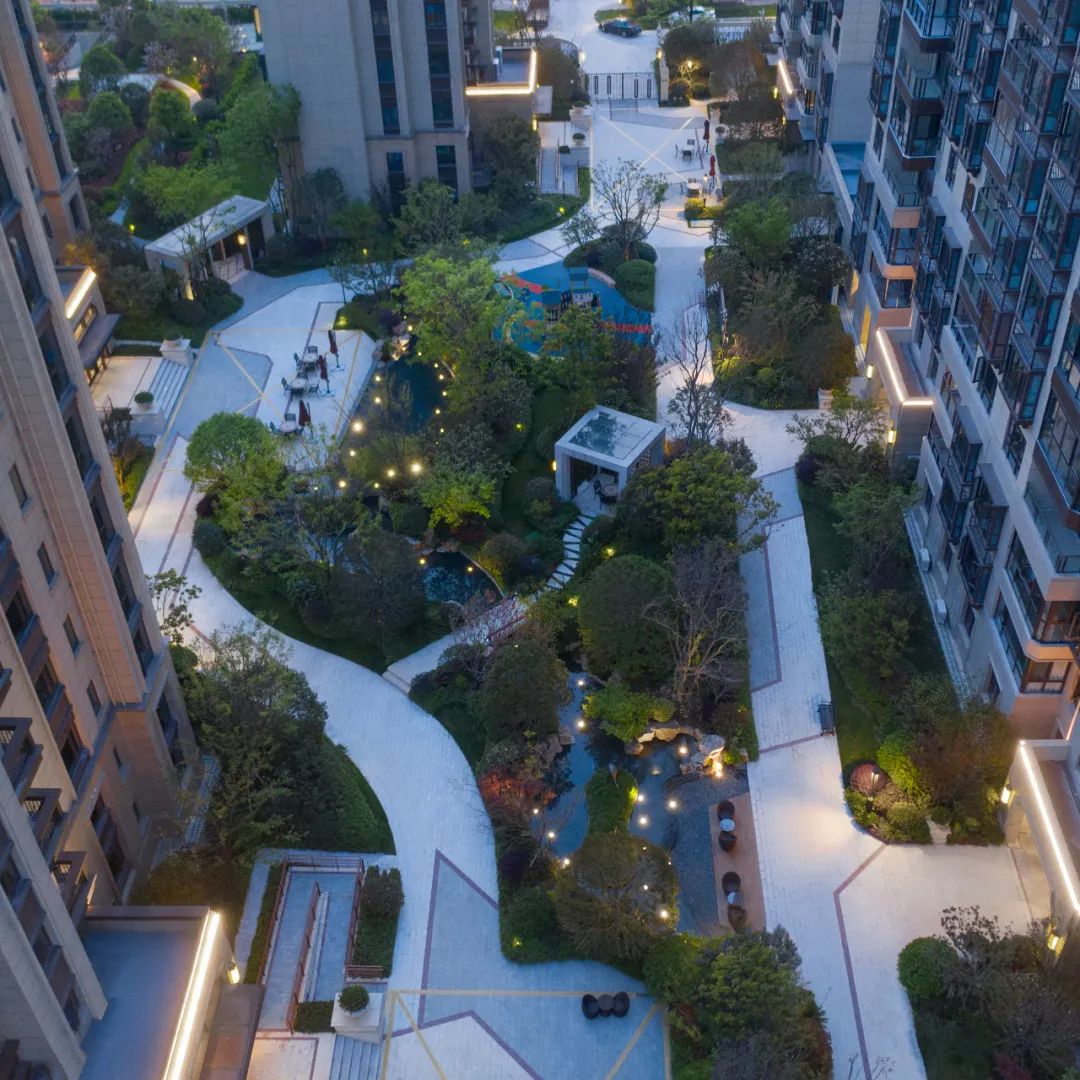
左上角地块的洋房花园,我们采用三进礼序, 独立的主入口大门,独立的巷门门厅设计,保证洋房组团花园的私密性; 融入九曲水系结合五重园林手法,长廊空间隐约的穿透,给人回家的归属感,体验类别墅产品的生活品质。通过洋房组团的价值拉升整个地块的品质!
In the upper left corner of the plot, we adopt the three entry ceremony sequence, independent main entrance gate and independent gateway design to ensure the privacy of the garden of the villa group; integrate the Jiuqu water system with the five-dimensional garden technique, the corridor space penetrates vaguely, giving people a sense of belonging home and experiencing the quality of life of villa products. Enhance the quality of the whole plot through the value of the villa group!
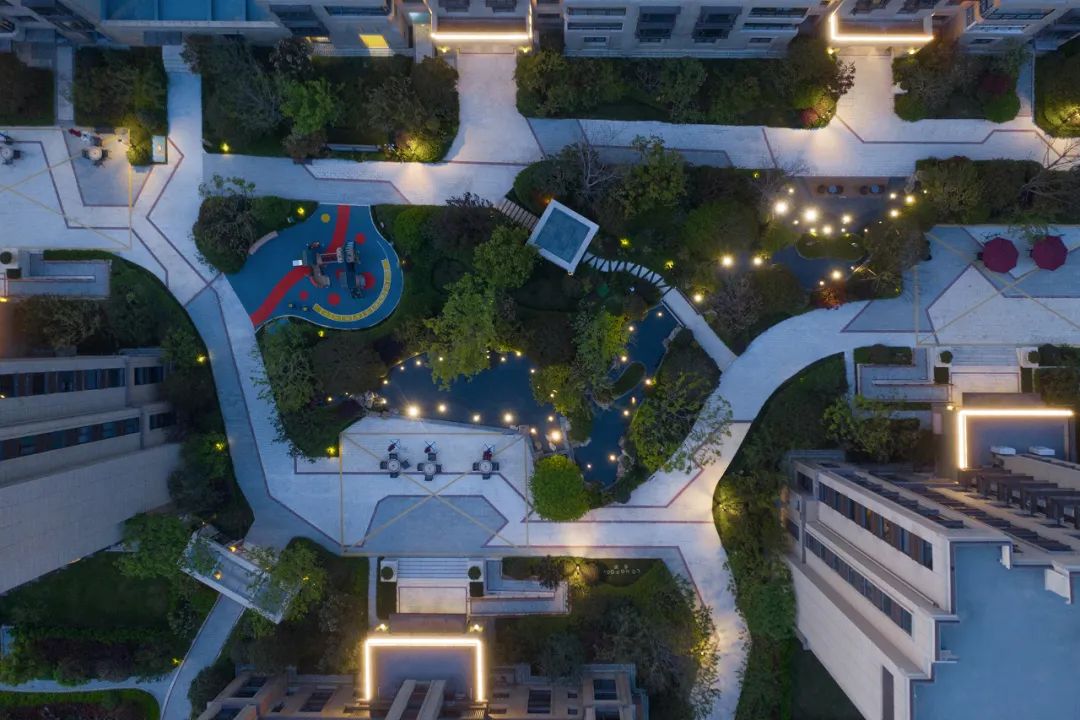
一体化的铺装设计打破大面积的消防道和登高面,在大堂处布置水院,形成独特的归家和休憩体验
The integrated pavement design breaks through the large-area EVA and EVP, and arranges the water yard in the lobby to form a unique home returning and rest experience
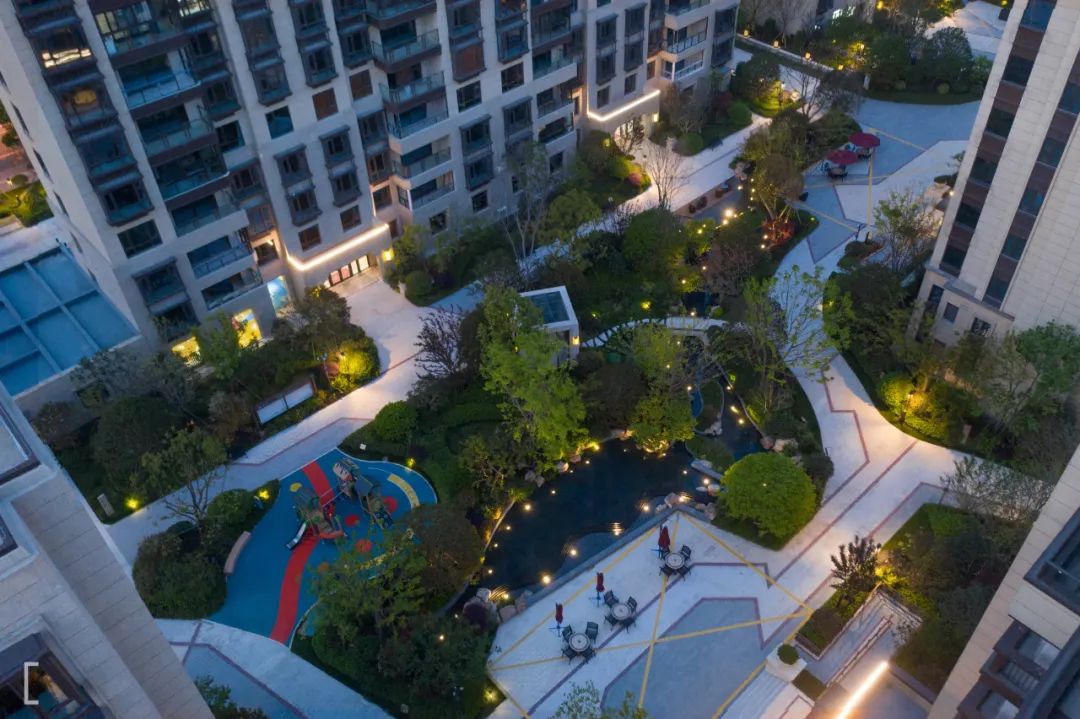
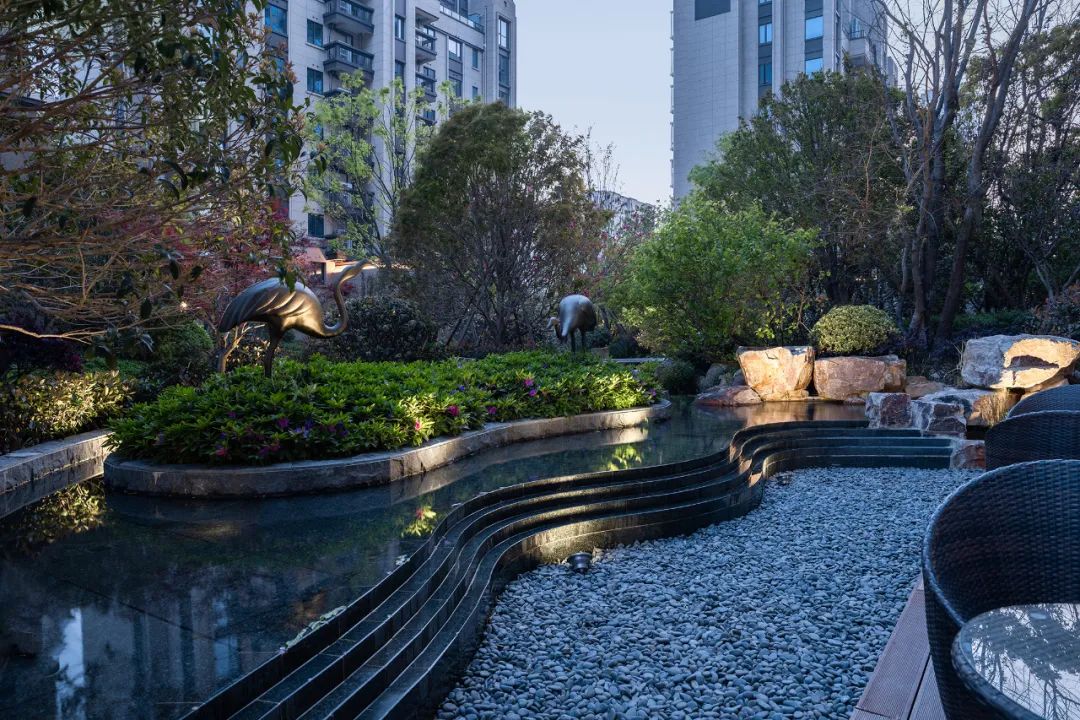
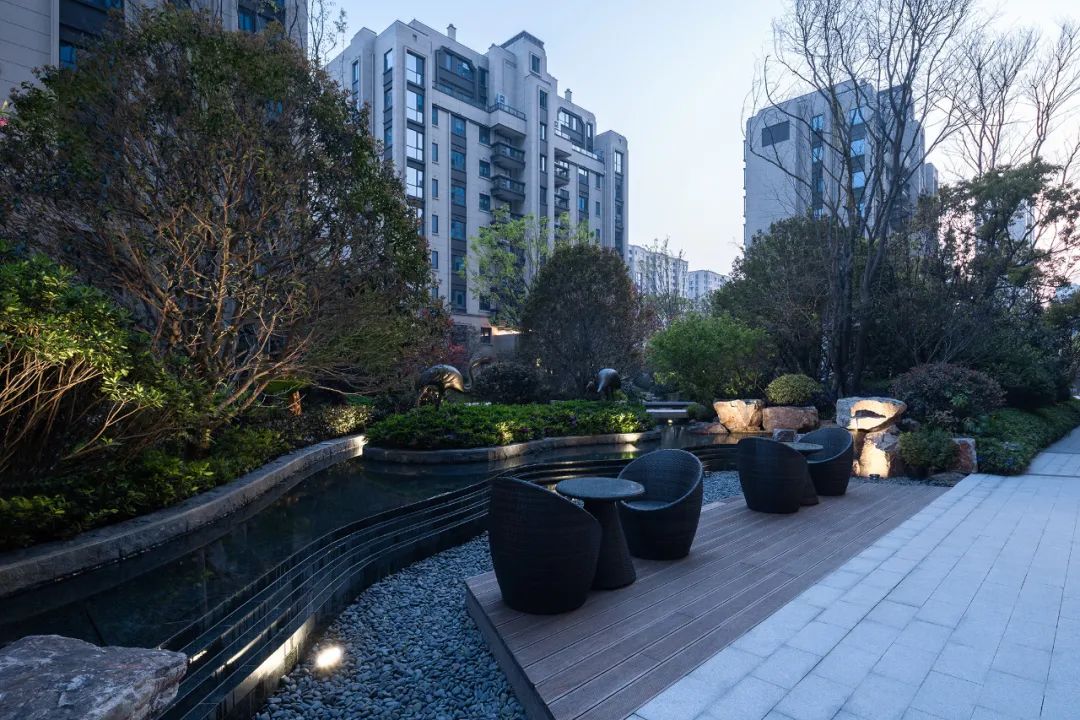
独特的大堂水院,恍若来到度假酒店的过厅
Uniquewater yard in the lobby,Its like coming to the lobby corridorof a resort
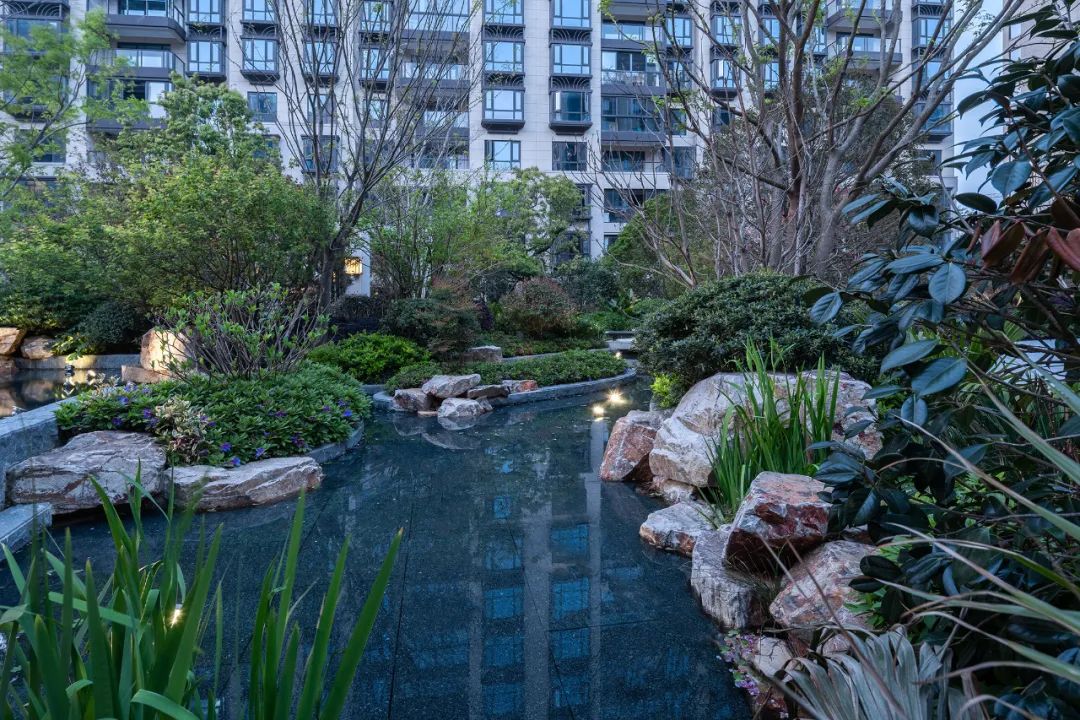
在狭长带状的空间,运用浅水花岛九曲布局,让空间得以深远的延伸!
In the narrow and long belt space, the use of shallow water flower island layout, so that the space can be extended!
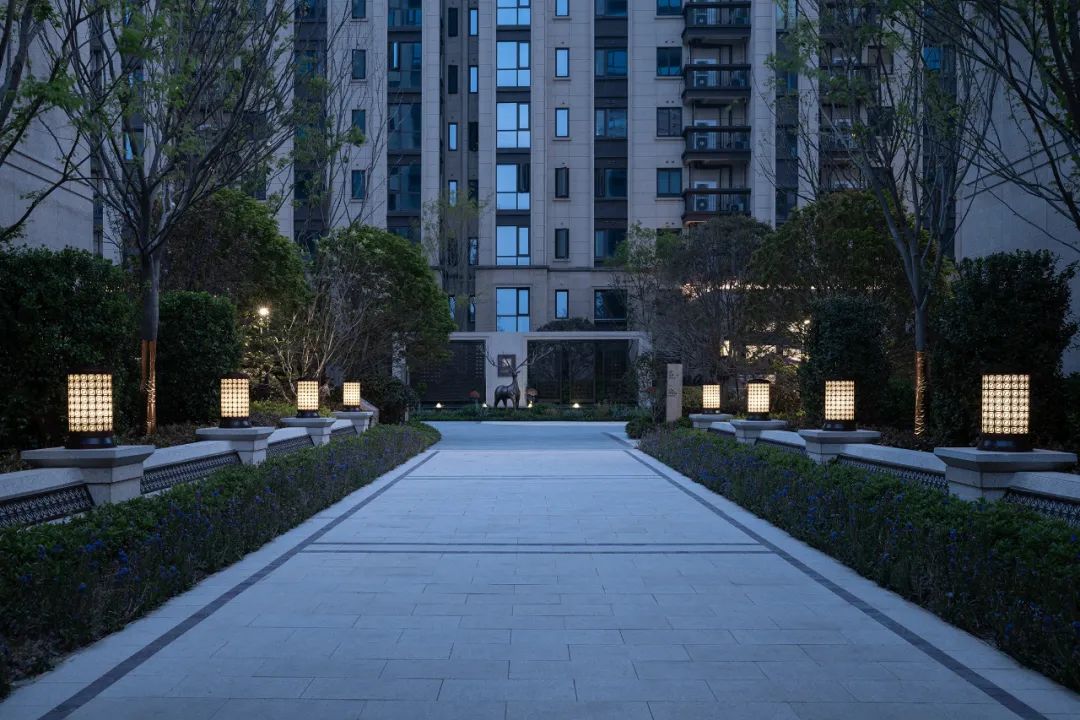
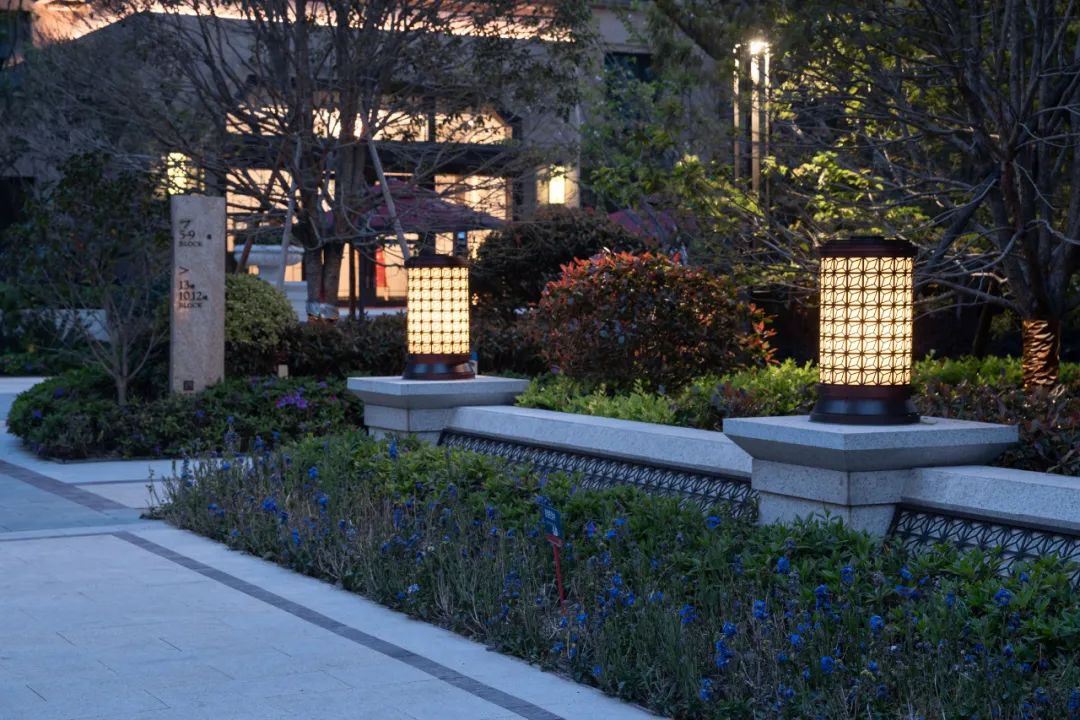
浪纹形态演变的灯笼细节、小矮墙的带子,匠心精筑,生活多一份雅致!
The lantern details of wave pattern evolution and the belt of small wall are exquisitely built and life is more elegant!
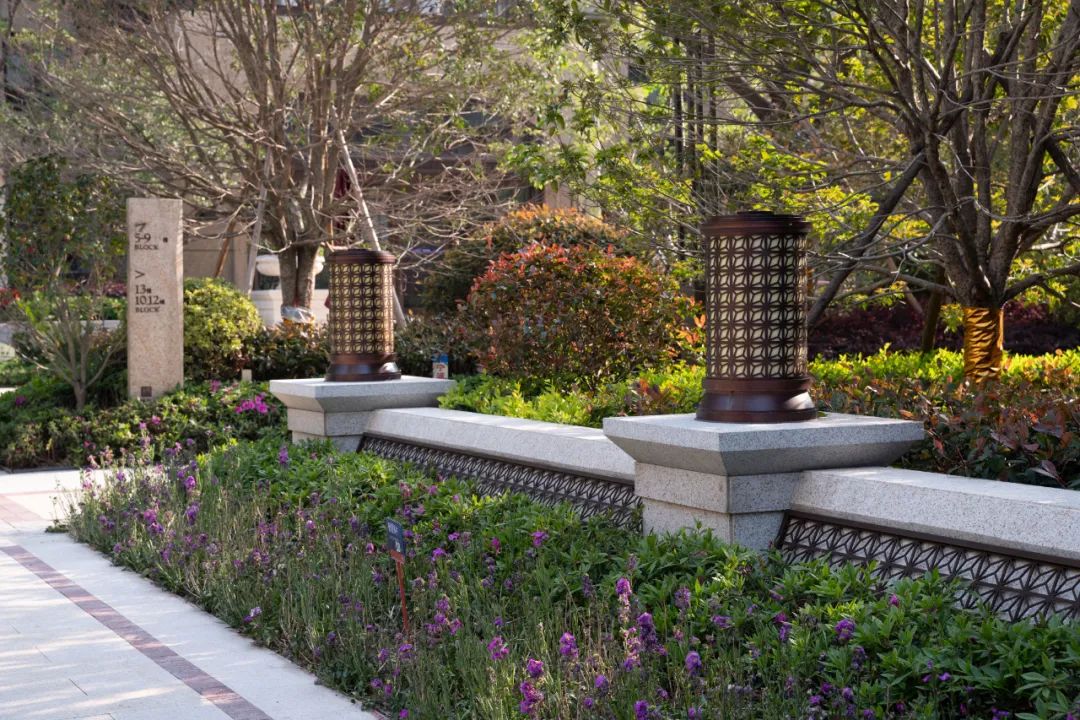
全景水岛
Panoramic Water Island
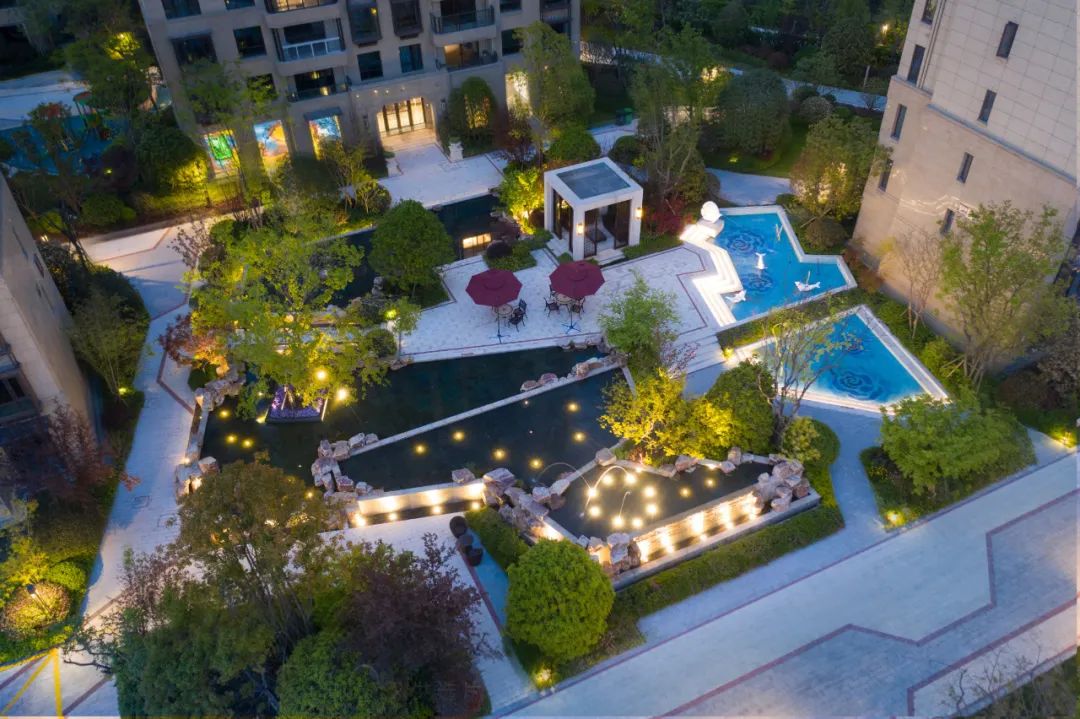
左下角地塊借鉴高端度假酒店处理落客和酒店過廳的手法,用水咬合連通3個架空層和入戶大堂花園同时把整个中央类似W hotel loung Bar一样,做成一个漂浮的舞台,在中央形成豐富高差正真的户外生活大堂,大自然会客厅。把人的便捷和游園體驗放在第一位做了考量,把都市超高端酒店的奢华陆离的渲染通过水舞台的概念来极致表达。
In the lower left corner of the plot, referring to the high-end resort hotels handling of drop off and hotel hall, the three overhead floors are connected with water and the entrance hall garden. At the same time, the whole center is similar to the W hotel lounge bar, making a floating stage, forming a real outdoor living hall with rich elevation difference in the center, and the nature reception hall. Put peoples convenience and garden experience in the first place, and express the luxurious and land-based rendering of urban super high-end hotels through the concept of water stage. Put forward a concept of not necessarily the ultimate luxury, but the ultimate life!
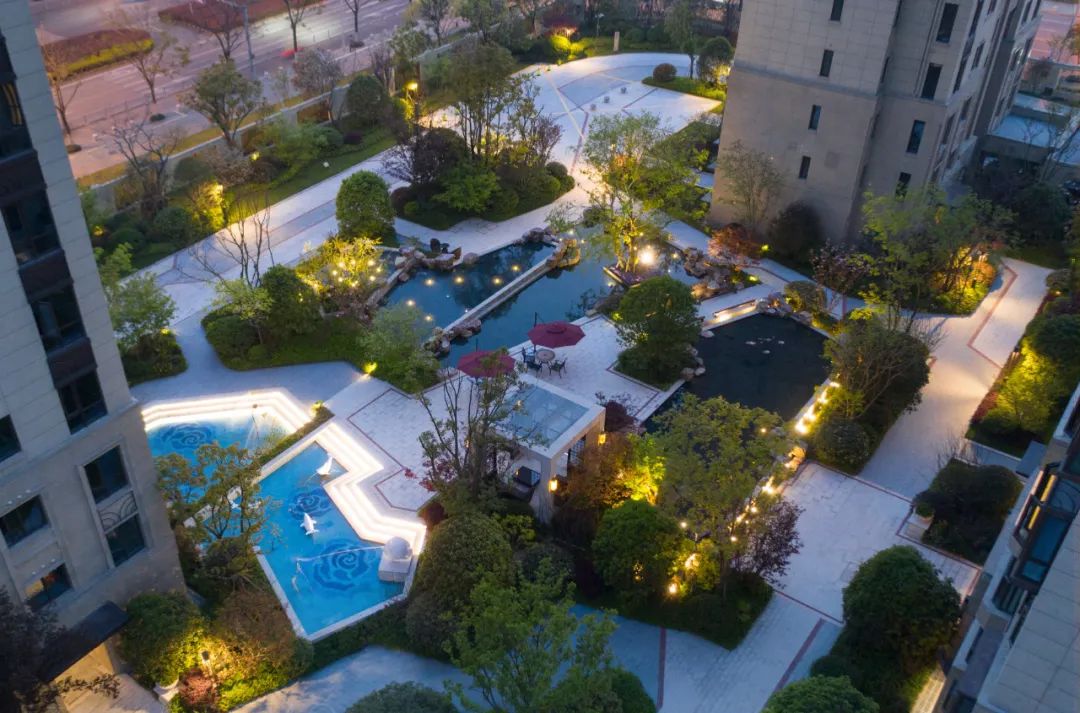
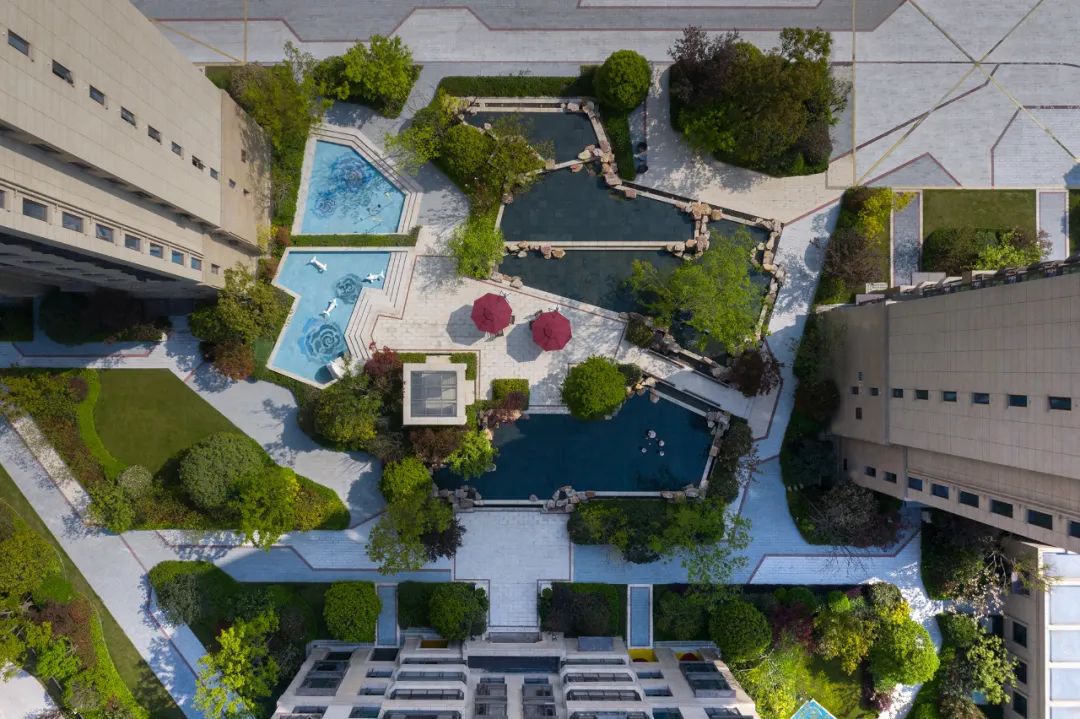
叠水池,戏水池,大堂水院,通过桥和绿化相互咬合,人游其间,趣味盎然!
Cascade pond, play pool,lobby water couty,holding-on through the bridge and green , people travel in between, full of interest!
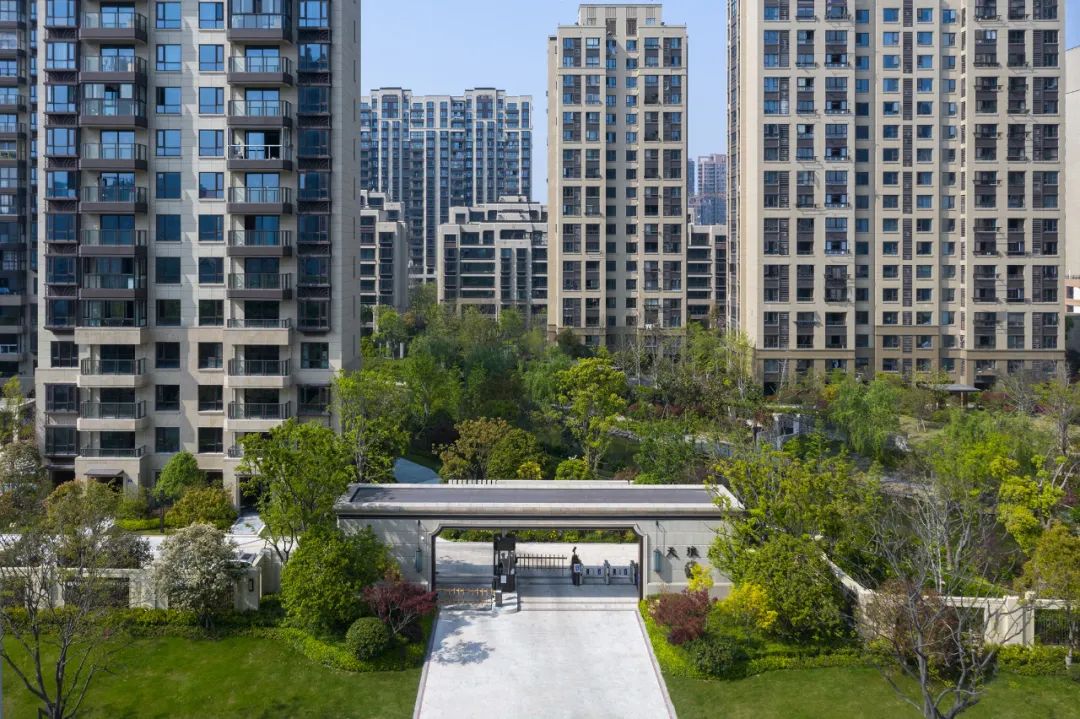
消防、大堂、儿童、巷门、绿道
EVA、lobby、playing ground、corridor、jogging way
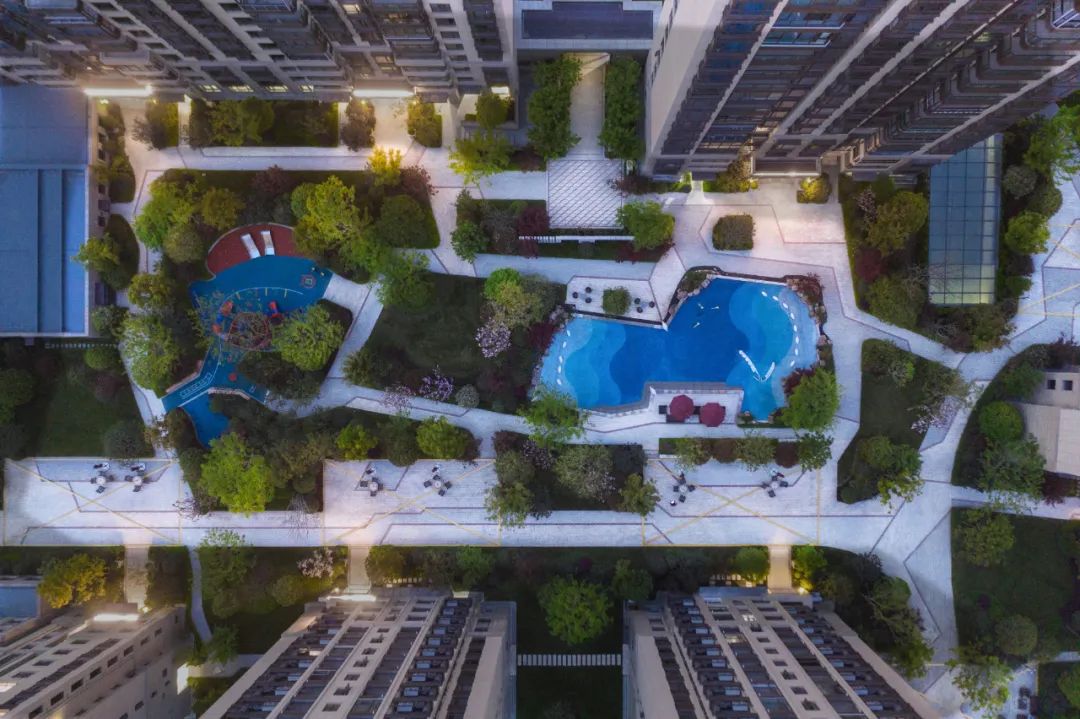

一体化的铺装设计打破大面积的消防道和等高面,在大堂处布置水院,形成独特的归家和休憩体验
The integrated pavement design breaks through the large-area EVA and EVP, and arranges the water yard in the lobby to form a unique home returning and rest experience
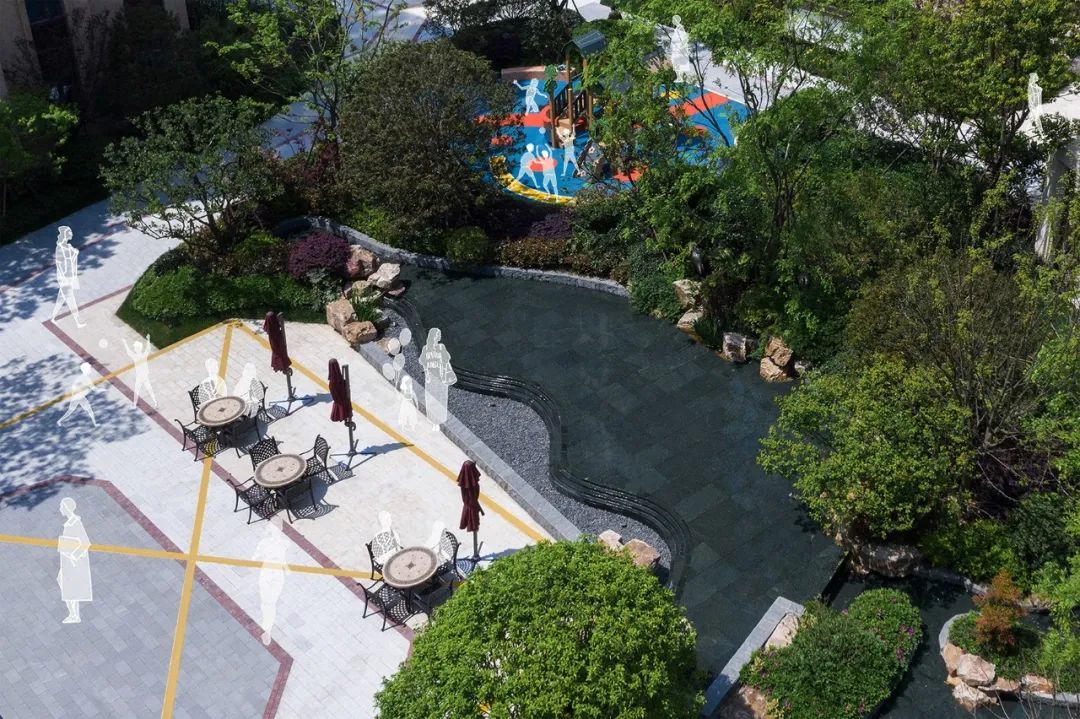
大堂处布置水院,形成独特的归家和休憩体验
A unique home returning and rest experience
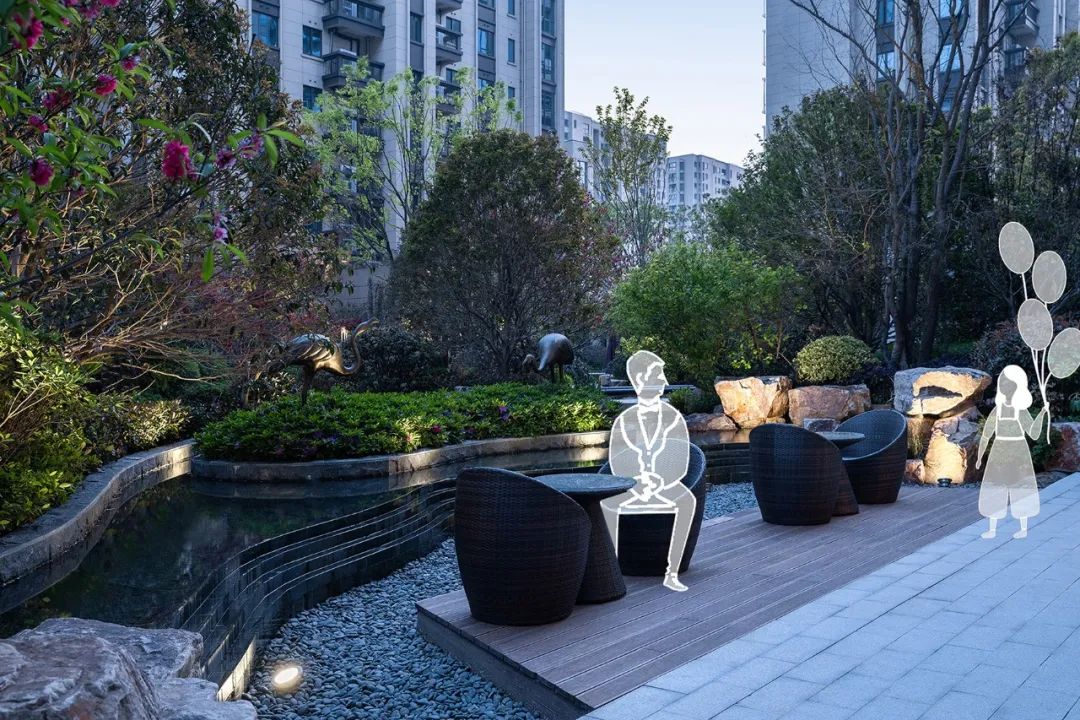
独特的大堂水院,恍若来到度假酒店的过厅。
Uniquewater yard in the lobby.,Its like coming to the lobby corridor of a resort。
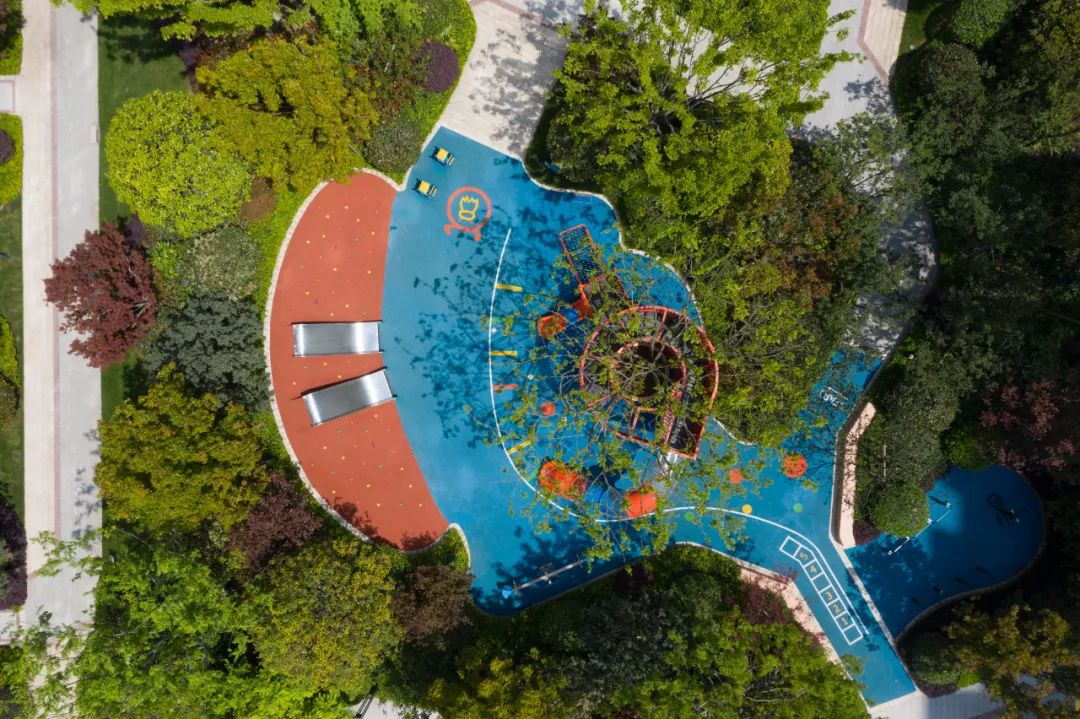
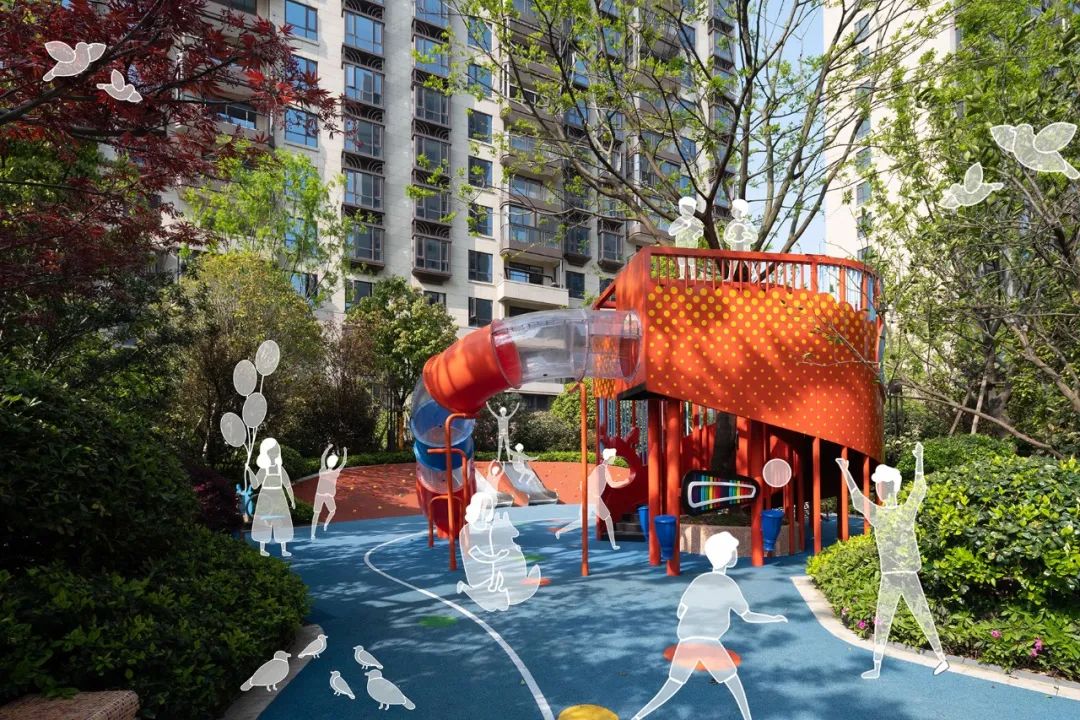
树洞乐园-龙小湖
Tree holl paradise-longfor animal
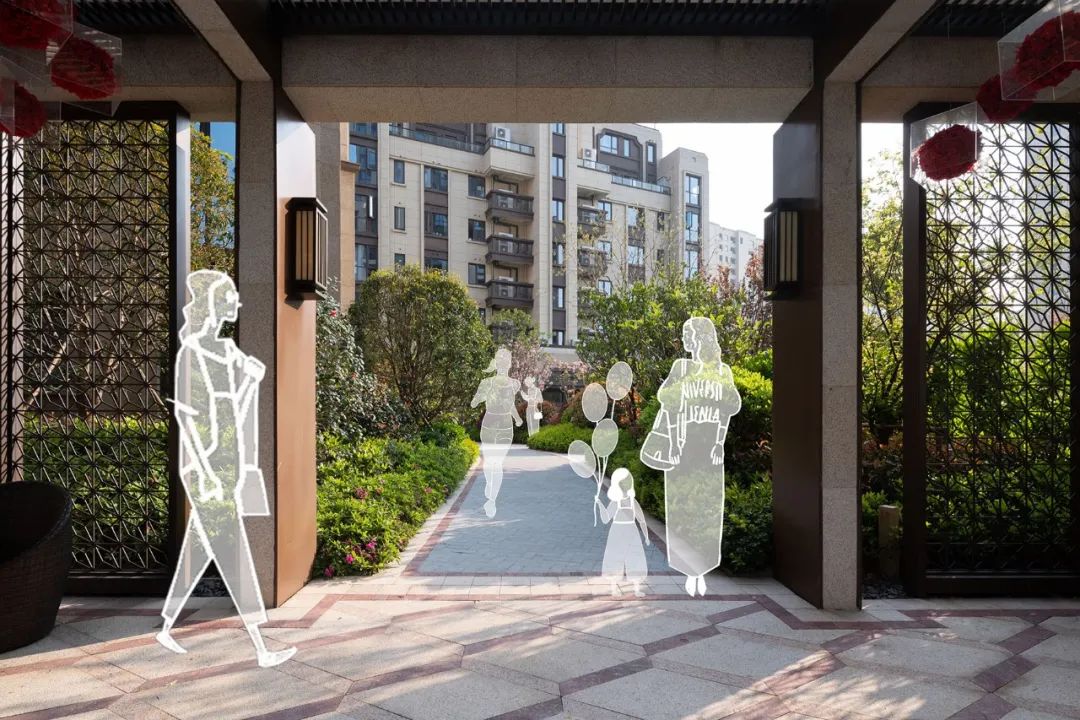
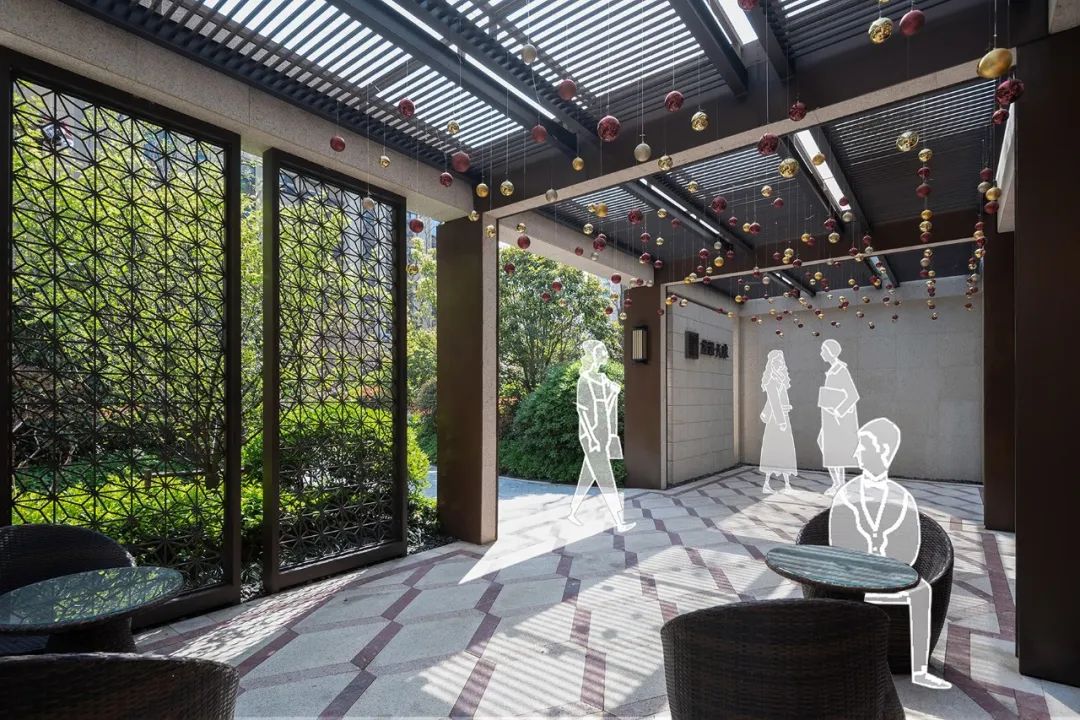
洋房归家的巷门,与其说是门,不如说是厅。跳开所谓的二进礼序,我们带出的是一种内心认同平静的价值体系,一分真挚的生活!
The precinct gate of the garden house。Its not so much a door as a hall。What we bring out is a kind of value system of inner identity and calm, a sincere life!
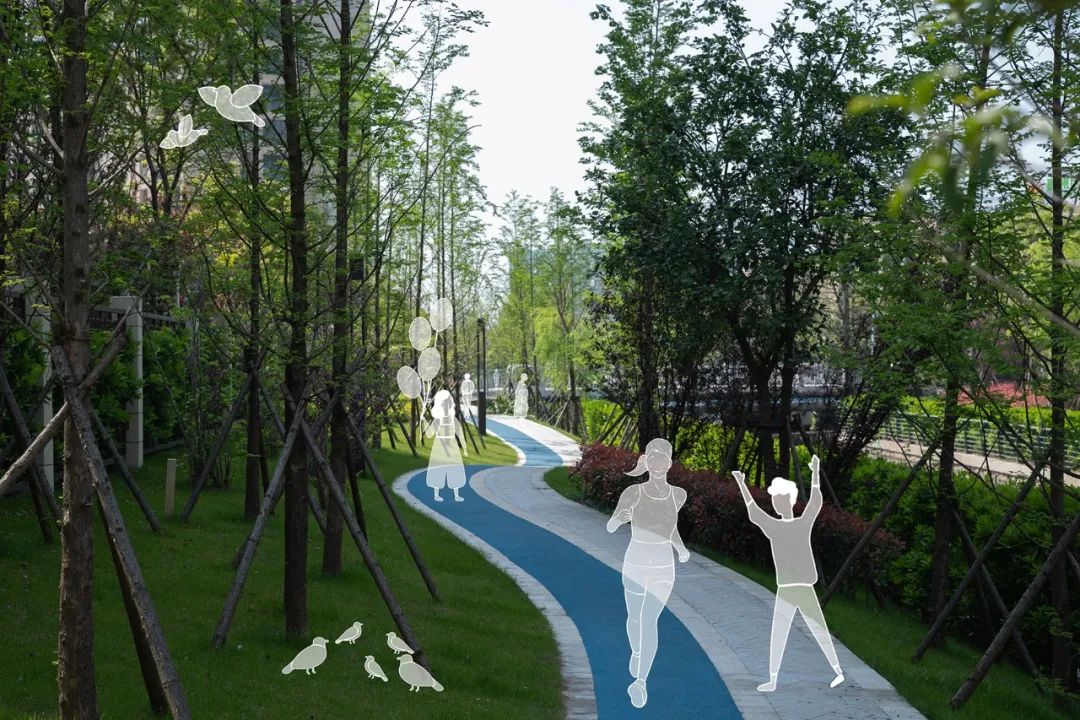
我们通过蜿蜒起伏的地形加强河道绿带散步道的体验感,而组团的水杉林带出了绿林的向往。
We strengthen the experience sense of the river green belt promenade through the winding and rolling terrain, and the group of metasequoia forest brings out the yearning of the green forest.
设计效果与实景对比
Comparison of design perspective and completed
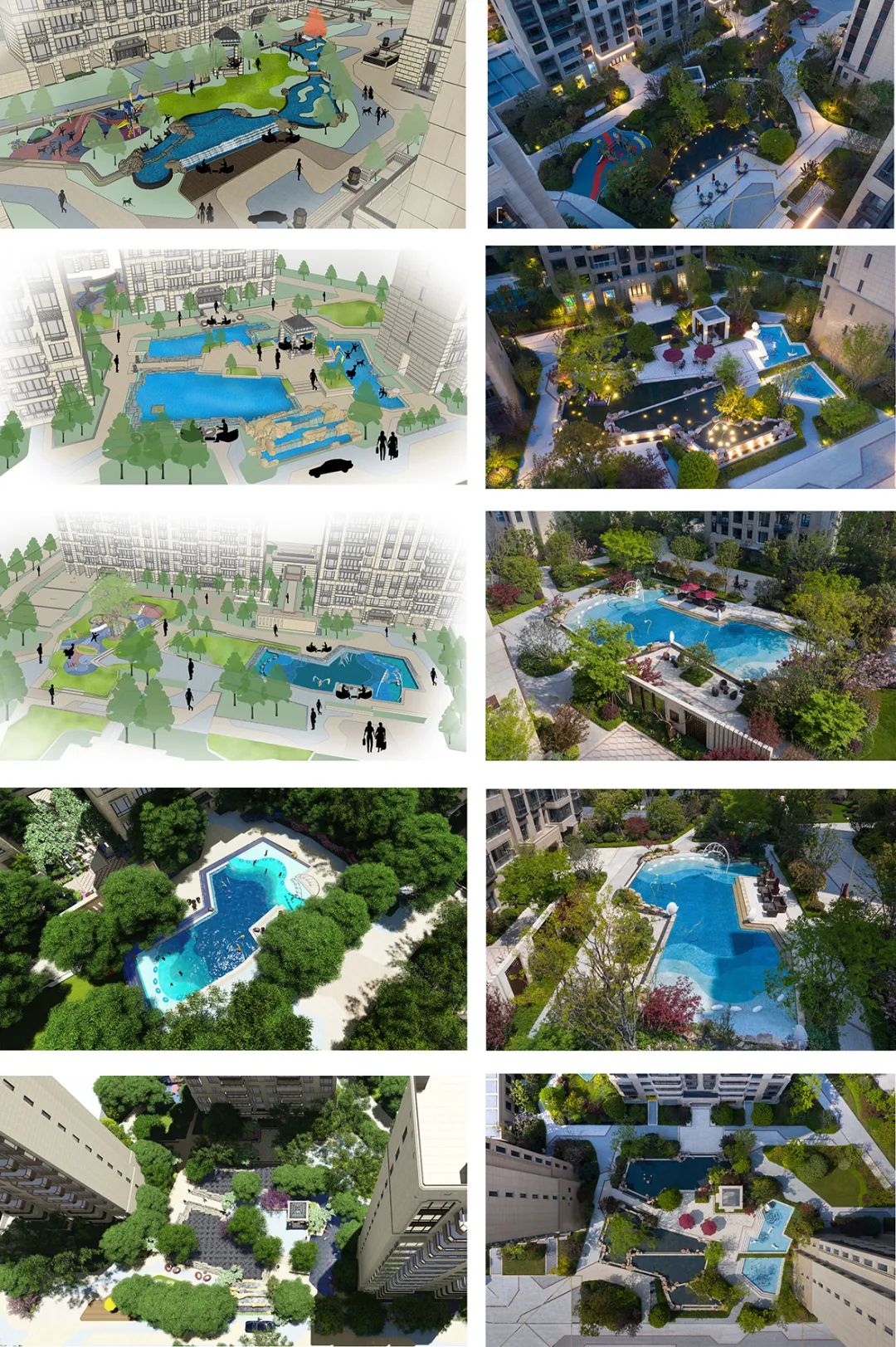
項目信息:
开发单位:龙湖地产
景观设计:Shinescape International(HK) Limited
三尚国际(香港)有限公司,深圳三尚设计顾问有限公司(概念设计,方案设计,扩初一,扩初二)
设计总监:秦超
设计团队:LIM TUNG YEE,刘元,余春蒙,梁玉婷,梁晓京,曾文苑
设计时间:2016年12月-2018年5月
施工时间:2018年8月-2019年12月
项目规模: 64342m²
项目地址: 宁波鄞州区
建筑设计: LWK梁黄顾
摄影: 邱日培


