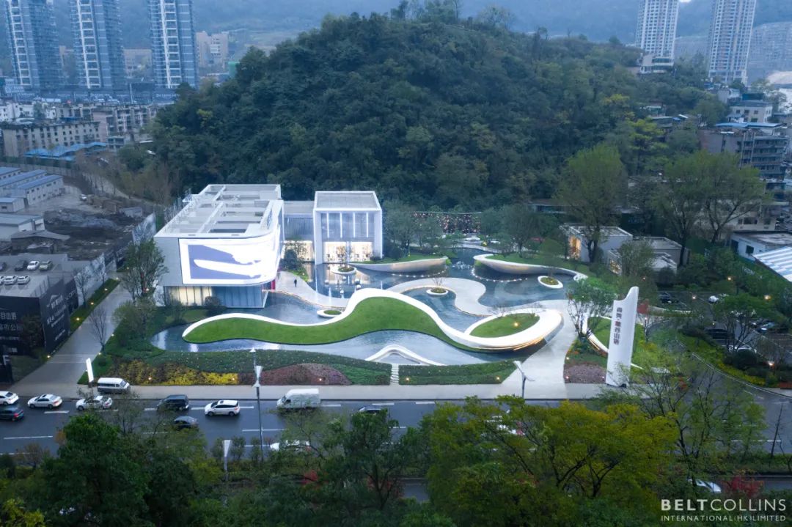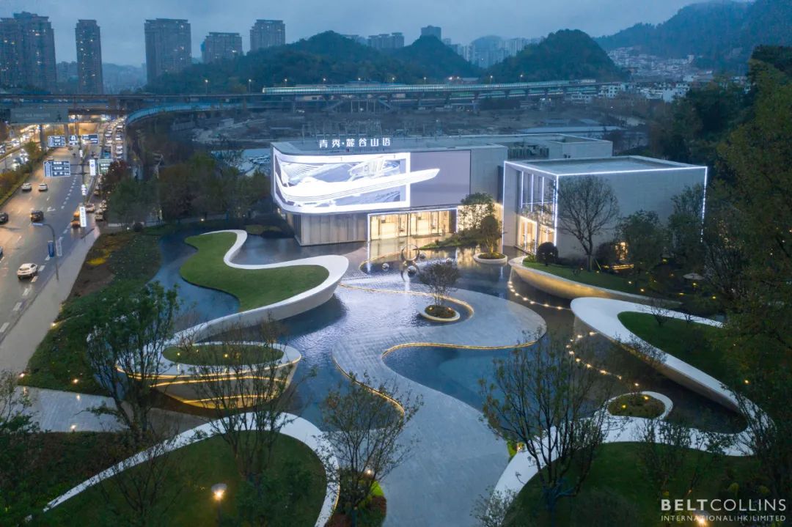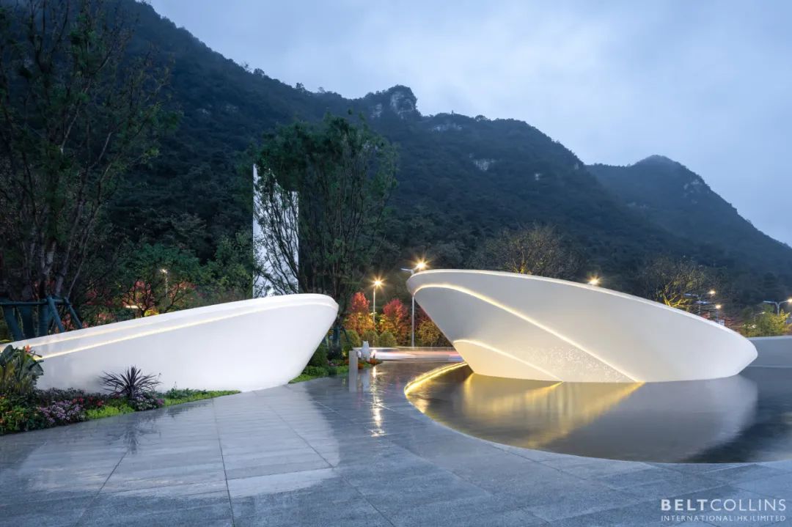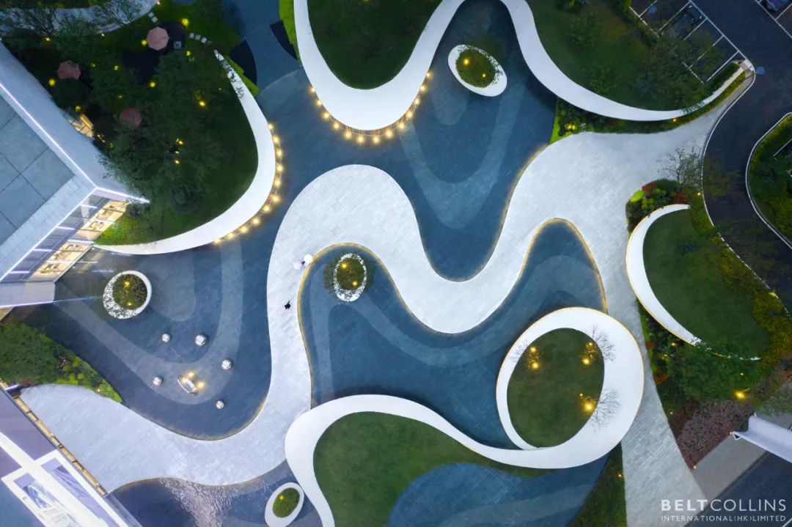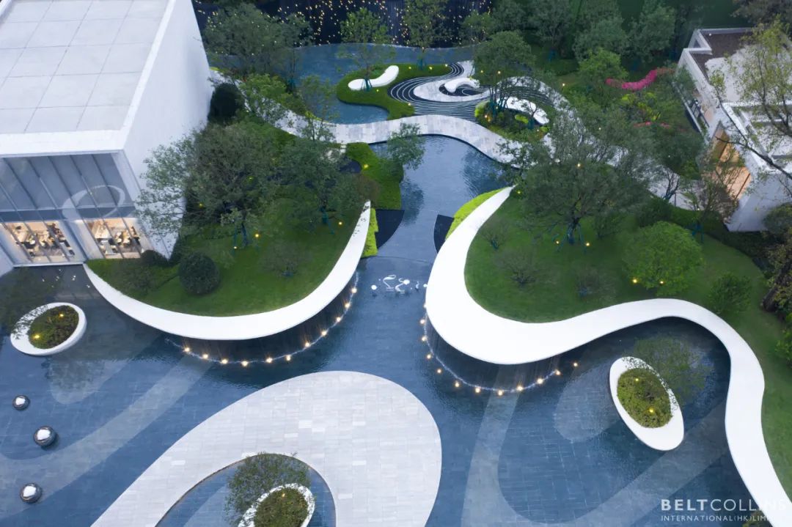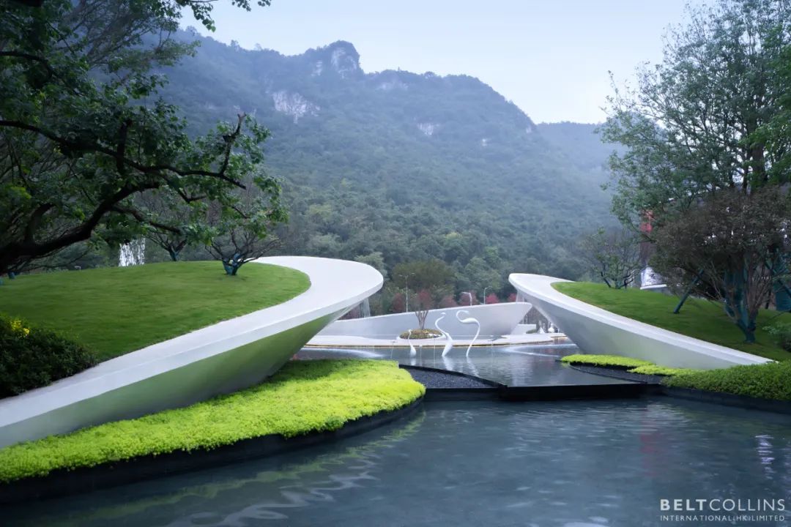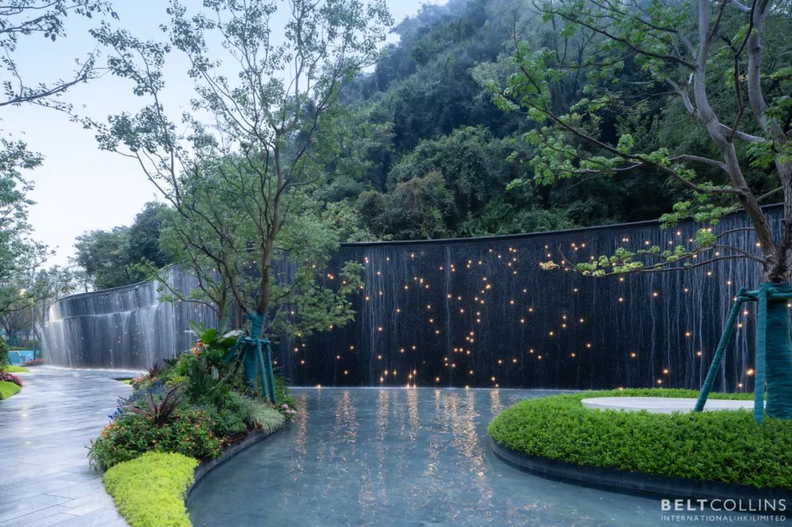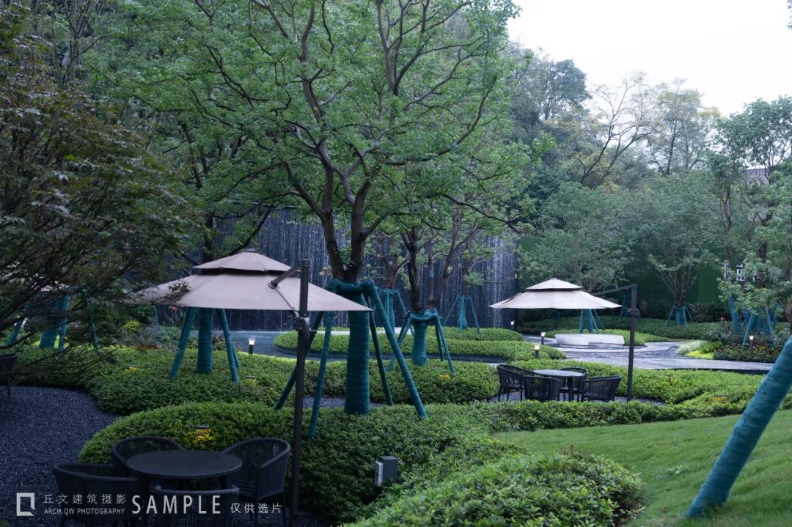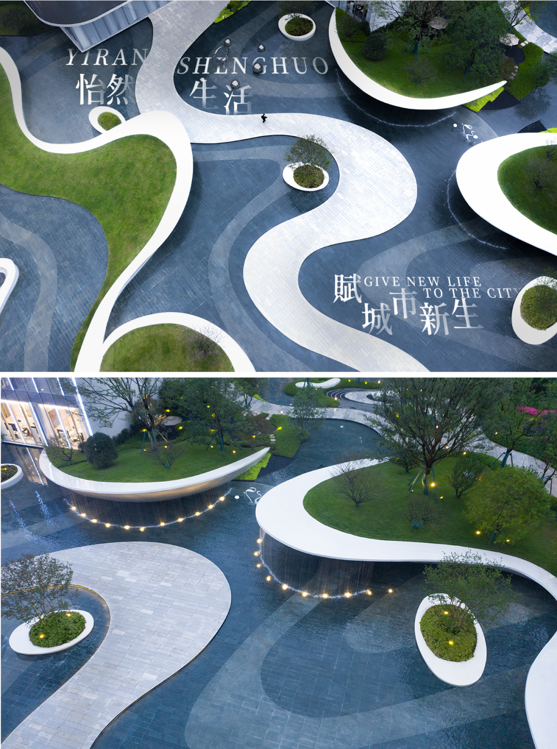
本项目位于贵阳市南明区,南明区地处贵州省中部,北临云岩区,南临花溪区,距离各大车站机场均在30分钟交通圈内,享有便利的交通条件。
The project is located in Nanming District of Guiyang City. Nanming District is located in the central part of Guizhou Province. It is adjacent to Yunyan District in the north and Huaxi District in the south. It is within a 30-minute transportation circle from major stations and airports, and enjoys convenient transportation conditions.
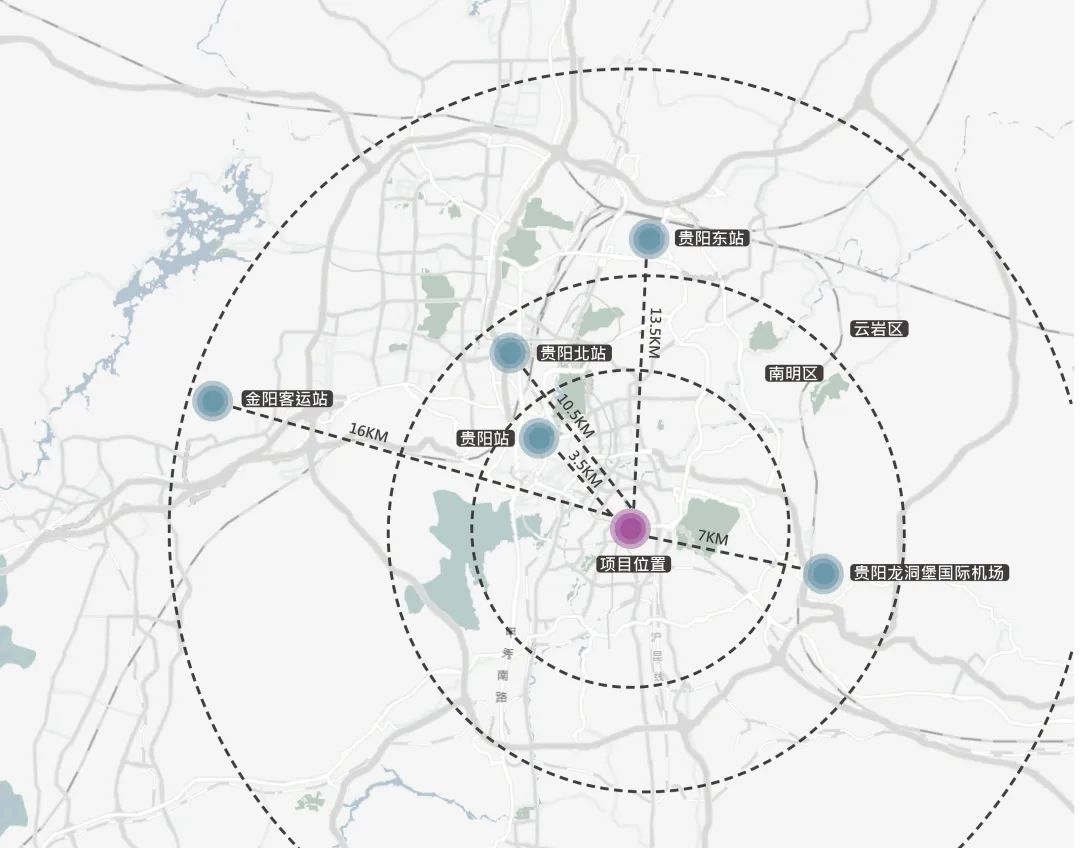
设计提取山林、浮岛、湖水、百花四样隶属于贵阳的自然元素,用现代自由的设计语言打造流动的多层次空间。基于本土文化挖掘,吐纳山水之意,雕刻自然意境。
The design extracts four natural elements belonging to Guiyang, including mountains, forests, floating islands, lakes, and hundreds of flowers, and uses modern and free design language to create a fluid multi-level space.
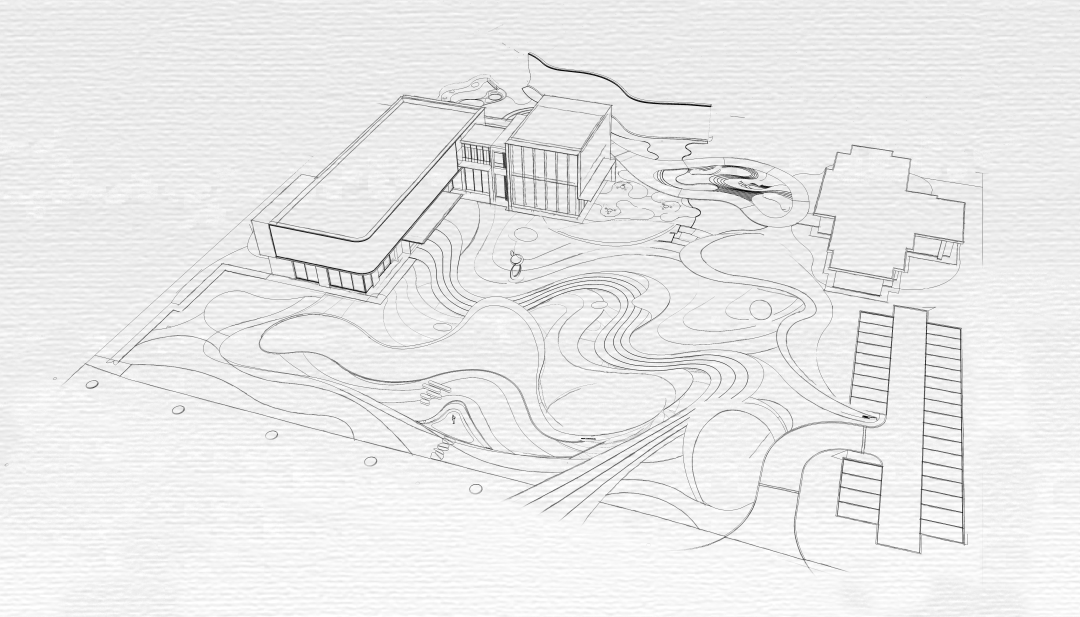
布局构建注重人性感受,设计师在园区内部设置体验、交流、观赏、静思的多场景空间。用山脉语言构建理想之邦,用水系语言诉说理想生活方式。
The layout construction pays attention to the feeling of human nature, and the designer sets up a multi-scene space for experience, communication, viewing, and meditation inside the park. Use the language of mountains to build an ideal country, and use the language of water to tell the ideal lifestyle.
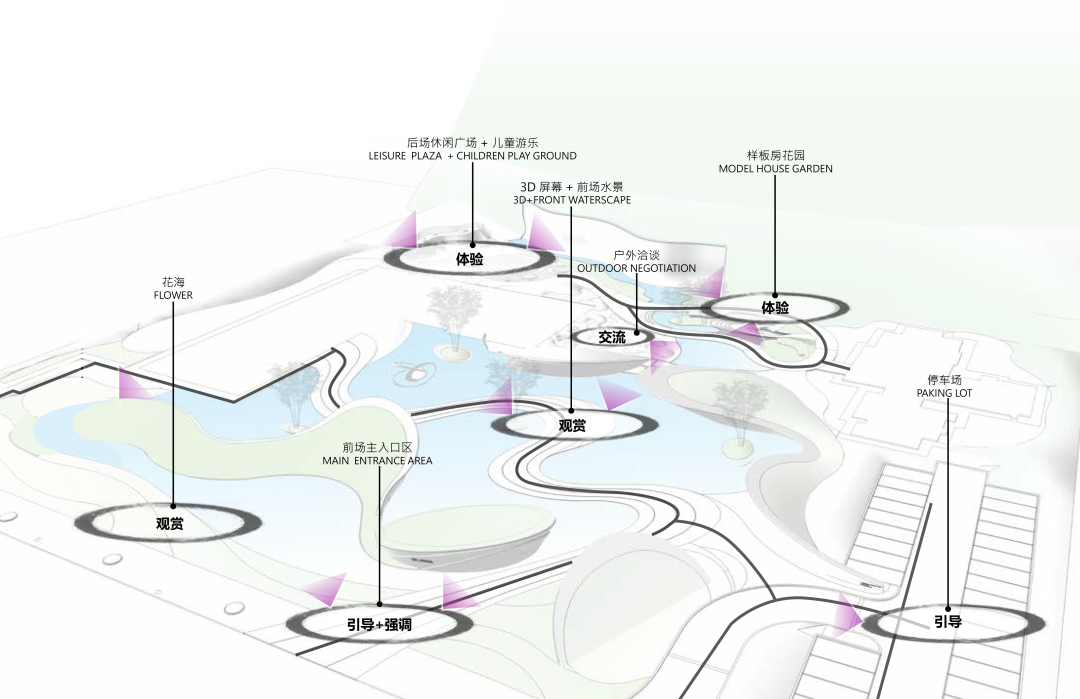
现代风格的建筑奠定了景观风格的基调,景观设计的形式结合建筑的形式与风格进行设计。景观匹配极致的弧线、加以精致简洁的细节处理,形成丰富的空间层次,与建筑与艺术的氛围里和谐交融。
Modern-style buildings set the tone of landscape style, and the form of landscape design should be designed in combination with the form and style of the building. The landscape matches the extreme arc, with exquisite and concise detail processing, forming a rich spatial hierarchy that blends harmoniously with the atmosphere of architecture and art.
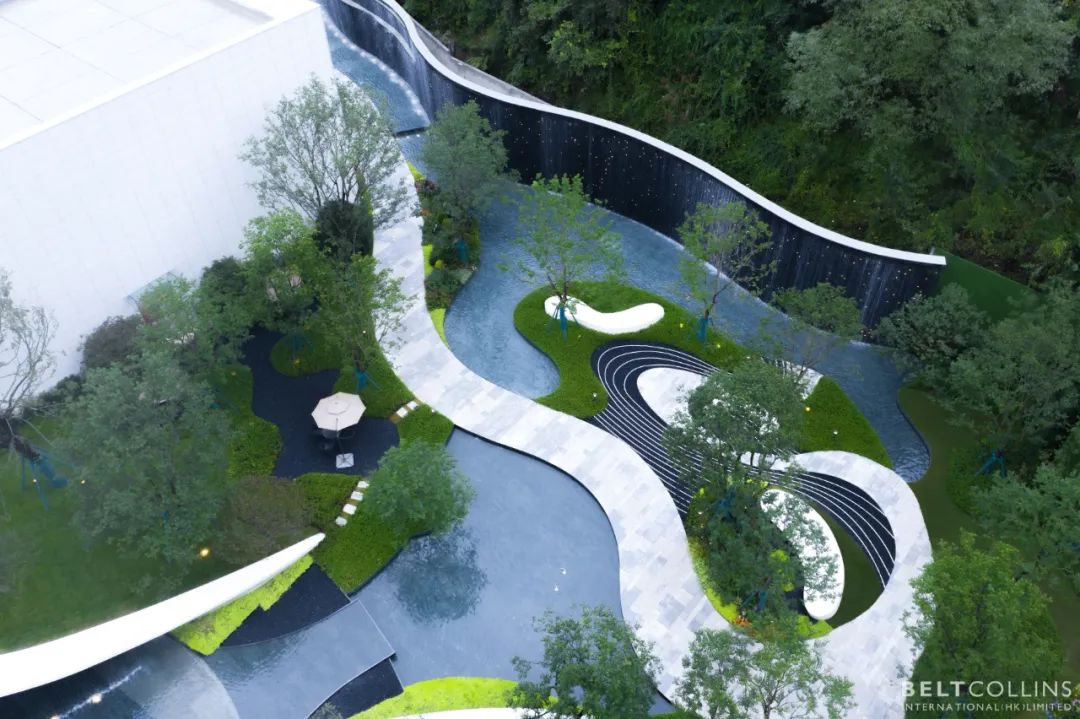
设计师利用景观空间错位布置,打造3D裸眼景观。入口处临起的高台以磅礴之姿对来者表示欢迎,以 LOGO+绿植景墙的形式,形成视觉深刻、干净大气的品牌第一视觉面,提升项目质量。
The designer uses the dislocation layout of the landscape space to create a 3D naked-eye landscape. The elevated platform at the entrance welcomes visitors with a majestic posture. In the form of LOGO + green landscape wall, it forms the first brand with profound vision and clean atmosphere. The visual aspect enhances the quality of the project.
人们震撼于它的气势与吸引力,按耐不住探寻的好奇。
People were shocked by its momentum and attraction, and couldnt bear the curiosity of exploring.
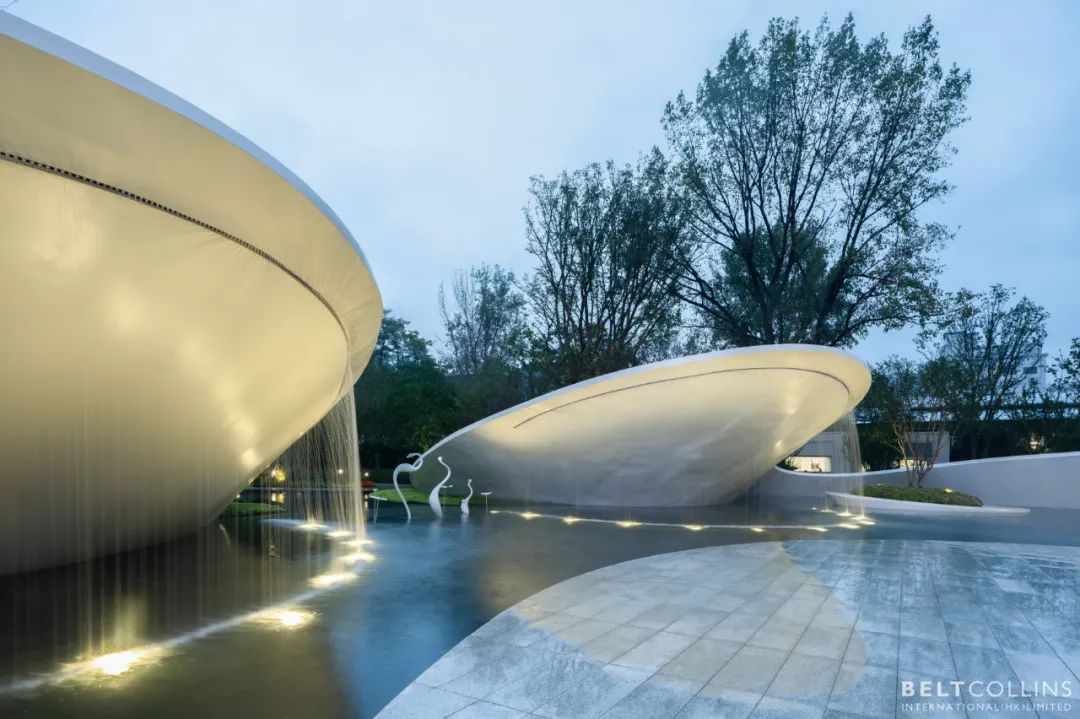
镜面水景铺展在整个园区中,利用水镜的光影折射放大空间的视觉感受。弧形园路由入口贯穿至建筑主体,蜿蜒的道路设计,提升项目的曲线美和艺术美,从人性的角度出发,呈现层次起伏、变化多元的游览体验。
The mirrored waterscape is spread throughout the park, using the light and shadow of the water mirror to refraction and magnify the visual experience of the space. The arc-shaped garden is routed through the entrance to the main building. The winding road design enhances the curvaceous and artistic beauty of the project. From the perspective of human nature, it presents an ups and downs, varied and diverse tour experience.

吟沿綠島時逢鶴,醉泛清波或見龜。
《湖上逸人》
挑高高台设计灵感源于蔚蓝大海中散落的绿色岛屿,设计师通过高差的营造,再以绿植覆盖,令每一个挑台如破土而出、刚刚甦醒的大地之岛,在贵阳这片土地上释放着蓄藏已久的力量。
The design of the high platform is inspired by the green islands scattered in the blue sea. The designer creates the height difference and then covers it with green plants, making each platform like a newly awakened island in Guiyang. A piece of land unleashes the power that has been stored for a long time.
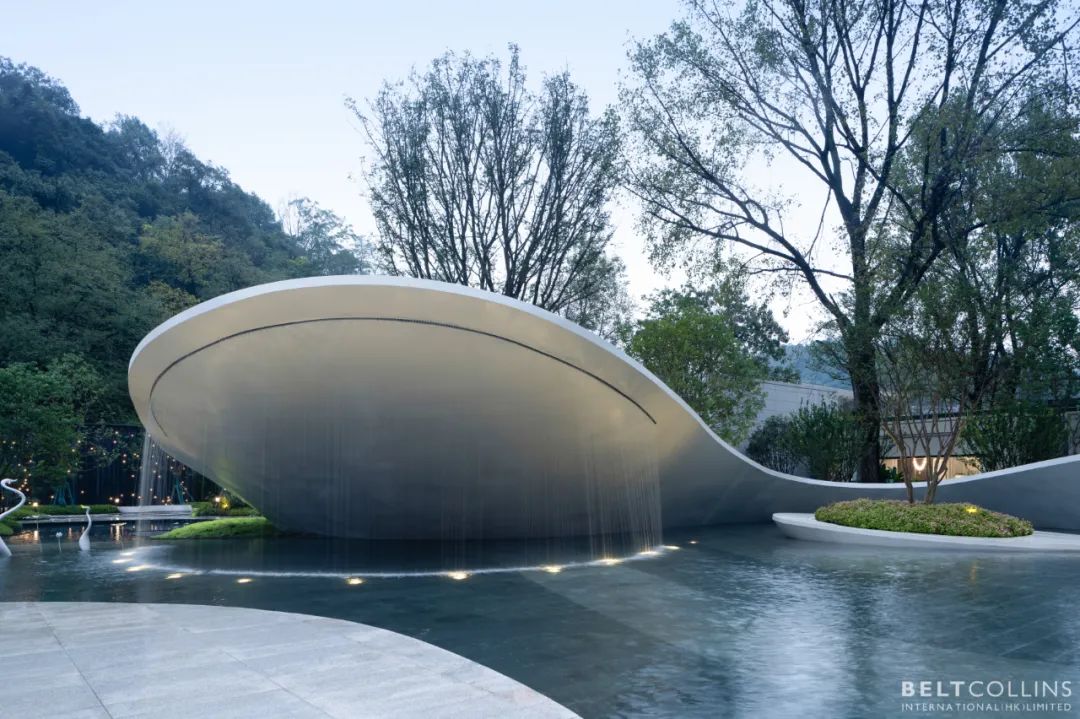
若以俯瞰的视角观看整个园区,挑台延绵于场地中,又似起伏的山脉,高低间兜转出林木青翠,山水幽静。
If you look at the entire park from a birds-eye perspective, the platform stretches across the site, and it looks like an undulating mountain range, with verdant trees and quiet mountains and rivers.
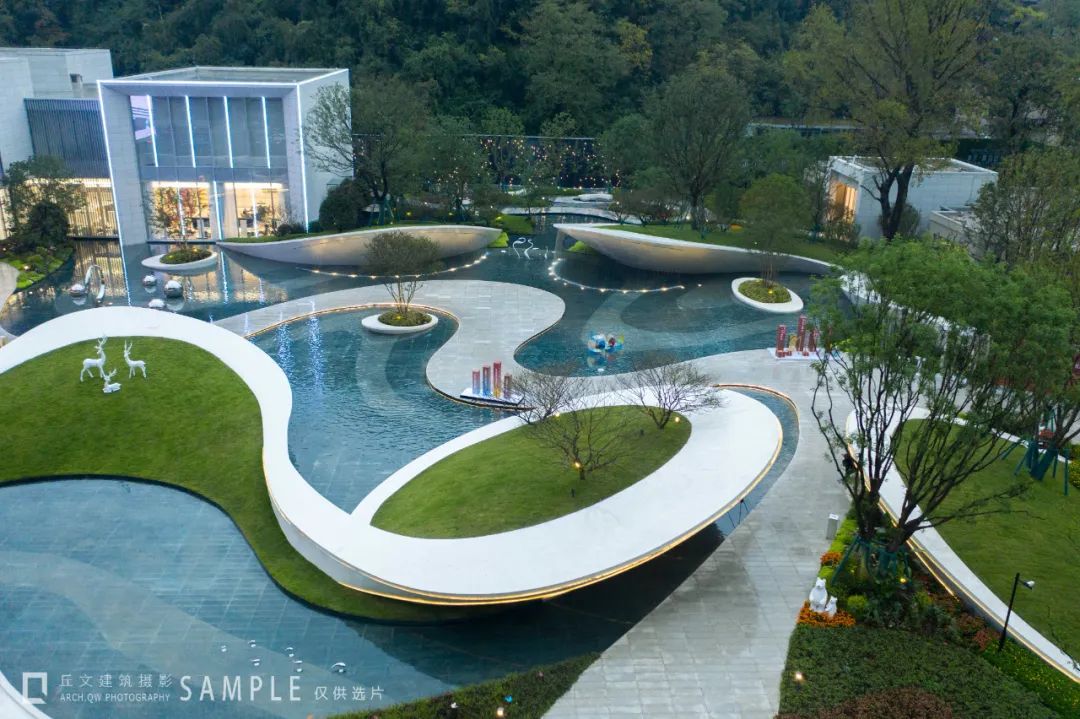
人们穿梭其中,如一艘艘陆地行船,目之所及是自然的影,现代的形,千面入城,盛世齐享。
People shuttle through it, like a ship on land, all they can see are natural shadows, modern shapes, thousands of faces into the city, and a flourishing age.

后场叠瀑进一步升华景观体验感,叠瀑景墻高约5.9m,长度约60m,宛如一条巨龙盘旋于景园之中,给人排山倒海之势,绵延千里,苍苍莽莽。
The stacked waterfall in the backfield further enhances the experience of the landscape. The wall of the stacked waterfall is about 5.9m high and about 60m long.
设计师以灵动的流水弱化景墻带来的压迫感,再辅以透射于墻面的橙色光芒,是以繁星坠海,令气吞山河的叠瀑在星星点点间多了一份人间温情。
The designer weakens the oppression brought by the scenery wall with the smart flowing water, and supplemented by the orange light transmitted through the wall, the stars fall into the sea, so that the waterfall that swallows the mountains and rivers adds a warmth to the world among the stars.

通过对建筑高度的分析,设计师分析人视角度,保障行人从前场水面观景平台望向后场,后场水幕处于最佳观赏视域中。
Through the analysis of the height of the building, the designer analyzes the perspective of people to ensure that pedestrians look to the back court from the front court water viewing platform, and the rear court water curtain is in the best viewing field.
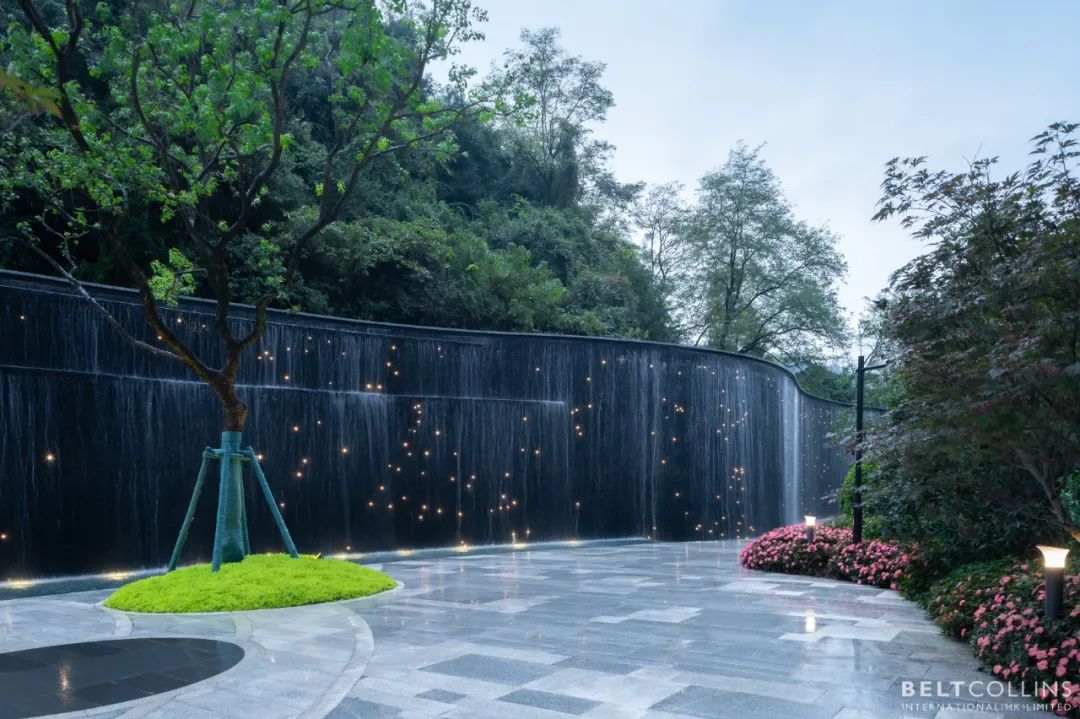
景墻与挑台围合出半封闭空间,置身其中,除了景观高差带来的视觉震撼,叠瀑与挑台水景合奏出轰鸣的水乐之声,调动人们的六感。
The scenery wall and the canopy enclose a semi-enclosed space. When you are in it, in addition to the visual shock brought by the height difference of the landscape, the stacked waterfall and the canopy waterscape ensemble with the roaring sound of water music, which mobilizes peoples six senses.
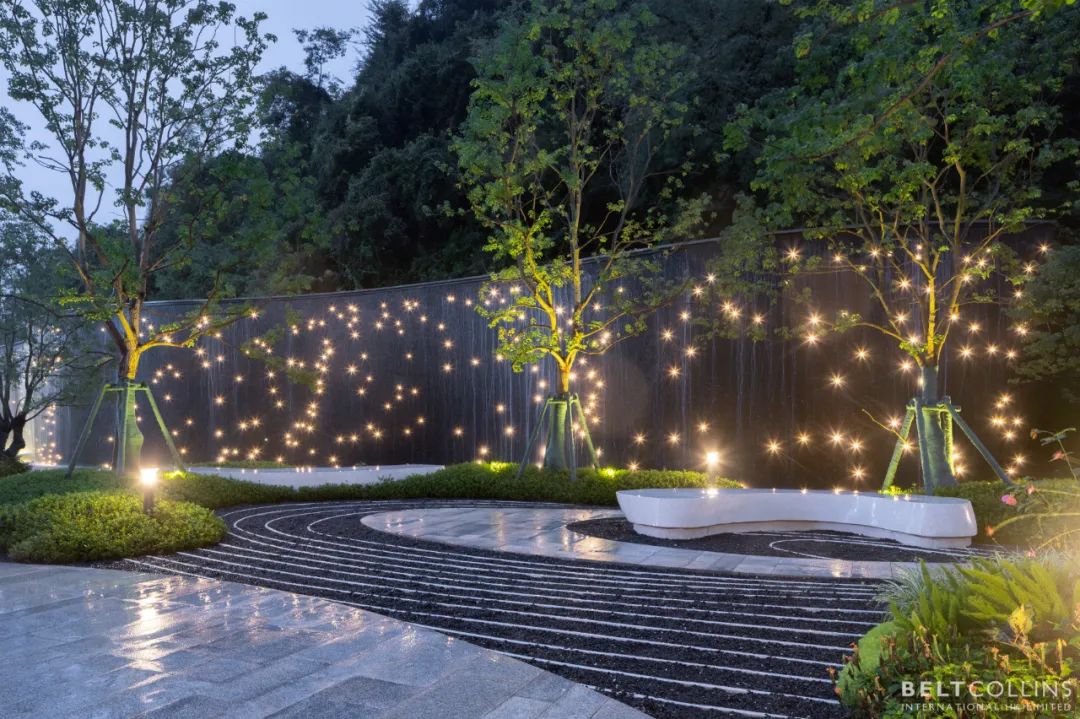
项目名称:贵阳青秀麓谷山语
项目地点:南明区
开发商:成铁地产/中国铁建地产
占地面积:13484m²
景观面积:11451m²
景观设计:贝尔高林国际(香港)有限公司
景观设计风格:现代风格
项目摄影:丘文建筑摄影






