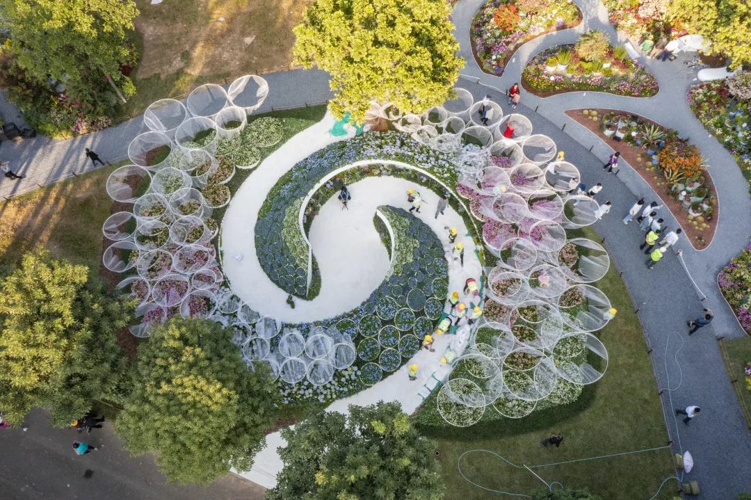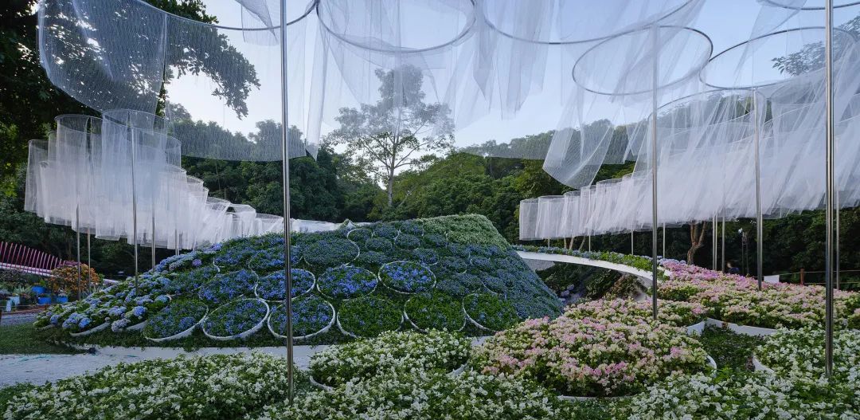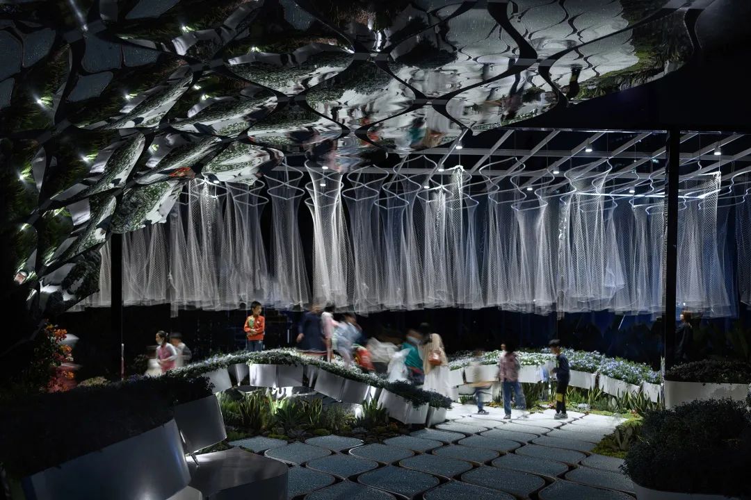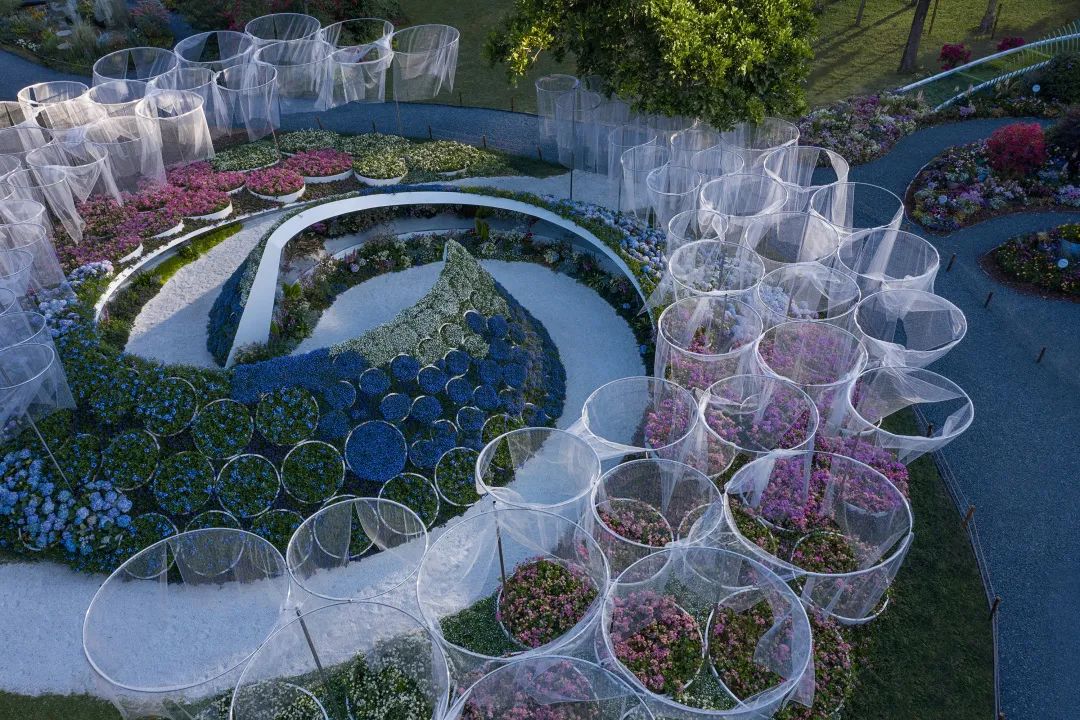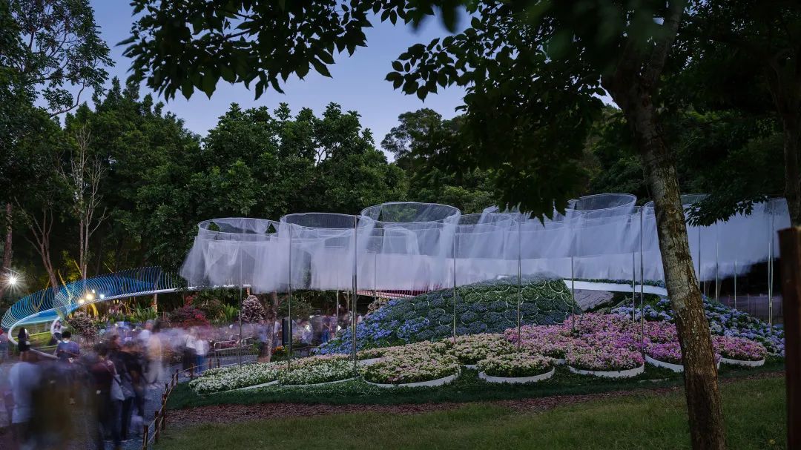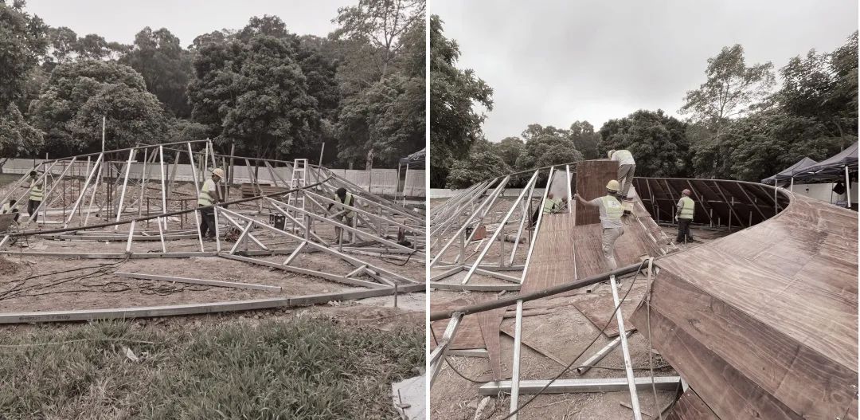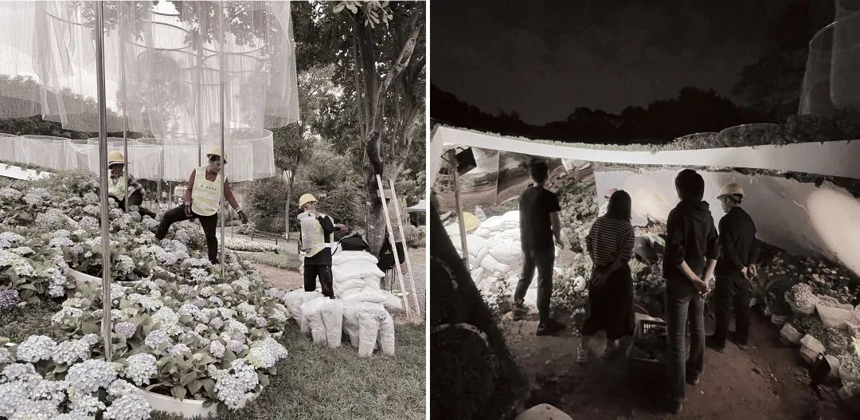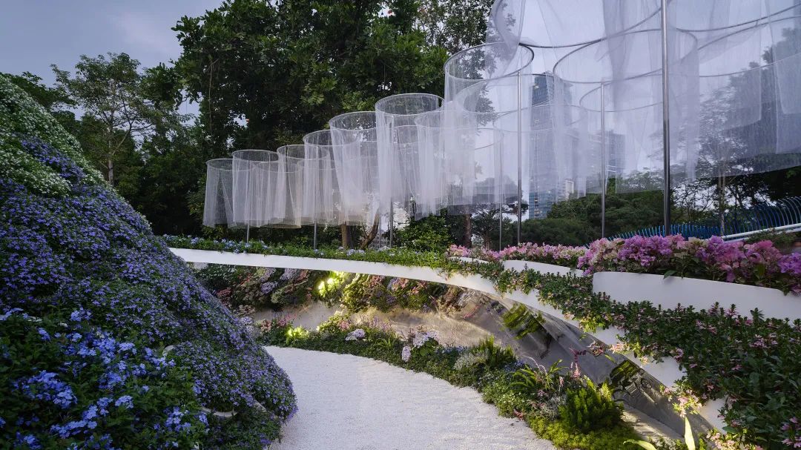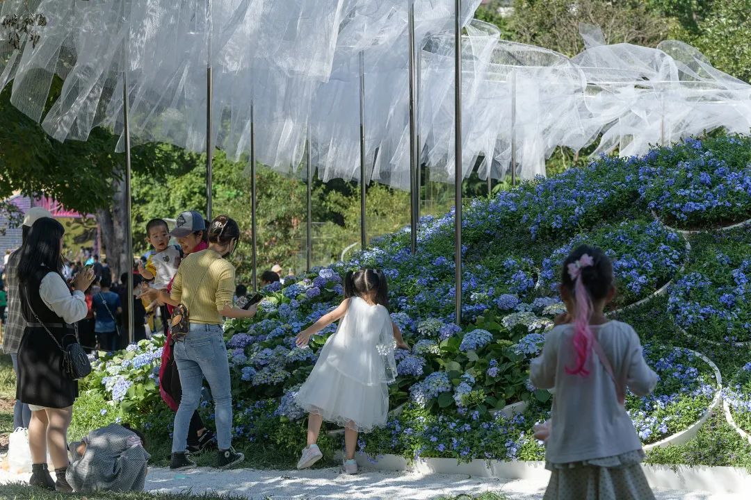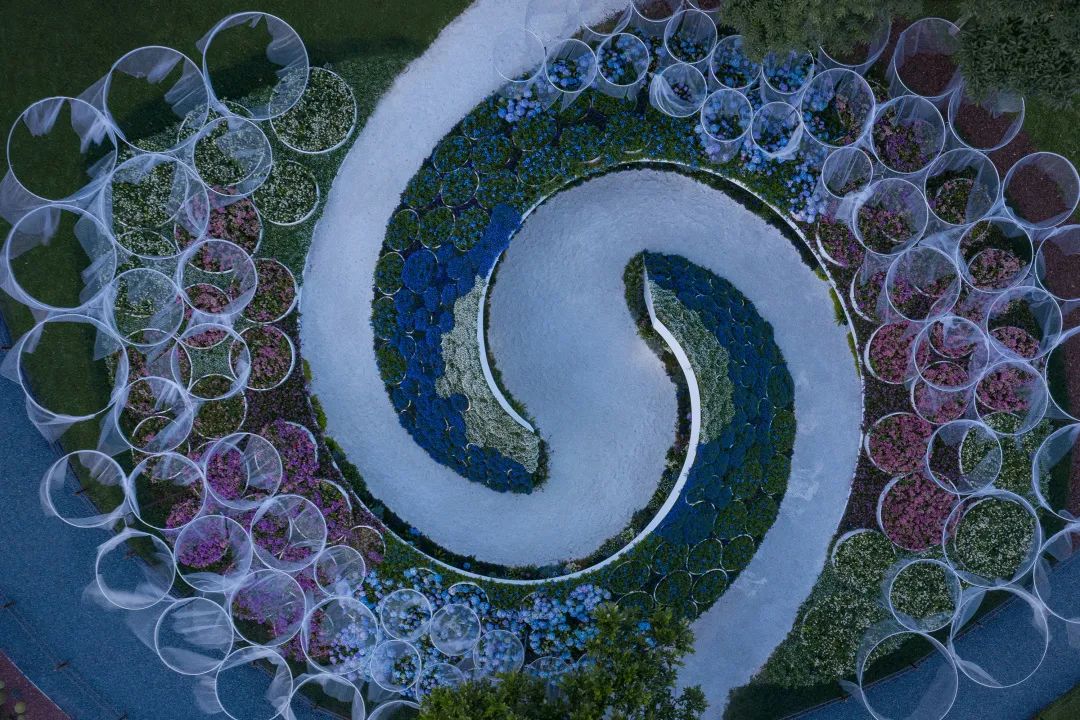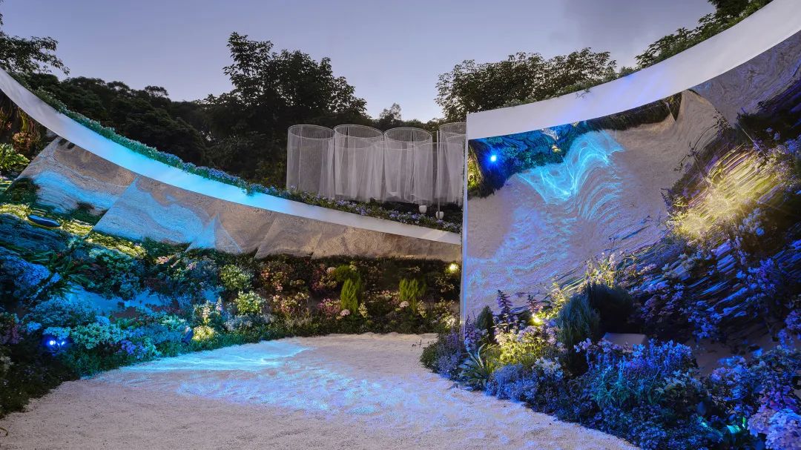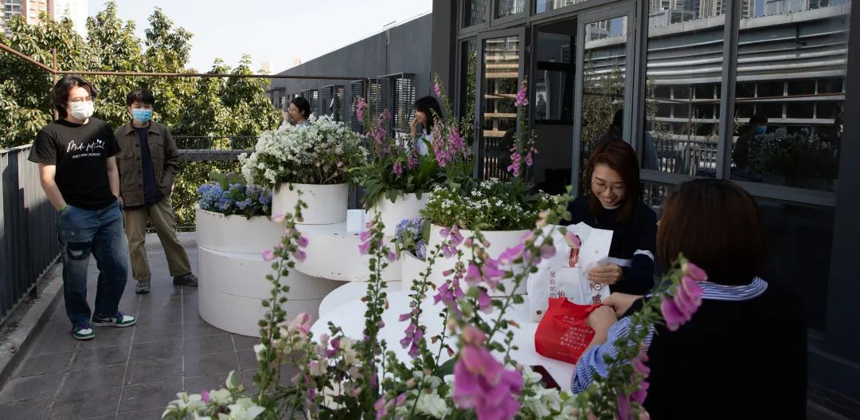2020年,大小景观受邀参加了深圳粤港澳花展,以浪花园的作品参展,在获得了广大市民好评及喜爱的同时收获了ASLA 南加州荣誉奖(公共艺术类别)以及Architizer A+ 大奖(建筑+景观类别)。尽管获得殊荣,我们仍然在不断反思:通常情况下,类似的花展结束后,大部分园林材料都会变成垃圾被丢弃,为了重新考虑临时展园的生命周期,我们以预制单元模块的系统设计了浪花园。待花展结束后,约90%的材料筹备用于异地重建。然而遗憾的是,花展撤展后因为公园管理等原因,花园的材料还没来得及回收即被破坏了一半。虽然我们抢救回了将近一半的材料,但至今仍未有机会异地重建。
In 2020, Atelier Scale was invited to participate in the Shenzhen Flower Show and it contributed The Wave, which received high recognition from the visitors. The Wave received the ASLA Merit Awards Southern California (Public Art Category) and the Architizer A+ Award (Architecture+Landscape Category) in 2020. Since most garden materials become trashes after the flower show, the landscape architects proposed reconsidering the life cycle of a temporary garden. A prefabricated module system was devised, through which the garden could be restored with 90% of the items after the flower show. The idea of recycling and reuse was not realized, however, due to fast governmental demolish process.
2021年,当业主再次邀请我们参加花展的花园设计时,我们带着反思,同时为了坚持可持续理念的实践以及弥补去年的遗憾,向业主提出这样的请求:允许我们再次采用预制模块的系统进行设计并在展后予以回收,否则这种不可持续的展园设计将是一种遗憾。出乎我们意料之外的是业主竟然答应了,于是,便有了我们今年的又一项以预制模块为设计方法的花展作品-漩花园。
Hence, when the client invited Atelier Scale to participate in the flower show again in 2021, the designers hesitated and reflected on what they went through the previous year. The landscape architects agreed to join on the condition that they will give the prefabricated modular system another chance. The client conformed, and the landscape architects presented The Vortex in the 2021 Shenzhen Flower Show.
△ 2021年的漩花园,由220组种植模块组成 南西摄影
在花园创作之初,我们决定延续去年浪花园的海洋主题,持续打造海洋系列主题花园。我们从海洋中提取了漩涡的设计元素,并以海洋生物及演化呈螺旋形上升的生长过程为灵感,通过大地艺术的形式继续为公众打造了一个海洋主题的展园,呼吁人们保护海洋,关注海洋里生物的生存环境现状。
At the beginning of the design process, the landscape architects decided to continue the ocean theme proposed last year, as an exhibit series. The garden were displayed in a form of land art which was abstracted from the whirlpool of the sea. This ocean-themed exhibit series were made to call on publics attention to ocean environmental protection.
尽管设计思路是清晰的,但面对我们的是一道道的挑战。从设计到建成,除去一个月的建造施工时间,留给设计的时间只有15天。在实地勘探场地后,我们发现场地狭小且有着1.5米高差的坡地,两侧被园路与乔木围合,综合考虑到展览结束后场地需要恢复原状,我们决定顺应场地地势呈现设计,不对场地地形做过多的干预。模块化的建造体系很好的帮助我们解决了这些问题。全园除漩的基础结构骨架采用焊接形式外,漩表面的圆形种植盒及顶部悬挂的水母骨架均采用模块装配的形式快速搭建, 既能快速展示设计效果还能有效的控制建造成本,也保证回收时的快速拆除。
The given timeframe is extremely limited, there were about 30 days for construction and 15 days for design. After site investigation, the team found that the site was quite small and there was a 1.5-meter elevation change. The gardens was designed to follow the existing topography so that the site will remain intact after the flower show. Aggregation of modules help solving these problems. Except several welding for the metal frames, the form of vortex were created with assembling of modular planters, which helped budget control, as well as fast removal.
△漩涡安装采取低干预的策略搭建结构骨架,也便于展览结束后快速复原场地 大小营造
△预制模块安装种植模块采用螺栓快速固定在建筑模板上;顶部悬挂的玻璃纱预先用鱼线缝制在构件上 大小营造
提交方案后,我们收到了花展组委会提出的相关办展要求,经过多番协调与沟通后:场地花卉品种70%为簕杜鹃,剩余30%为多年生草本植物。设计面积从320㎡缩减到270㎡,设计高度也降至4m内。漩种植模块与相应的水母骨架模块的尺寸也由原先的5组缩减至4种。
After the design was submitted, the team received a number of request from the committee. Through coordination and communication, the design was compromised - plant selection was limited to 70% of bougainvillea and 30% of herbal plants; the area was cut from 320㎡ to 260㎡, and the height was lowered to 4m height.
△植物调整设计师对部分效果不理想的植物进行替换补种大小营造
海浪的形态从地面缓缓向上呈向心状涌起,通过220 组可拆卸的金属种植模块与主题花卉有机结合,将不同颜色的花卉通过渐变的手法,模拟海水逐浪的动态过程。种植盒内的花卉,由白色、粉紫色、深蓝色逐渐又过渡到白色, 整体色调呈现比较淡雅,用花卉的色调营造了海面色彩层层递进直至顶端浪花翻涌的唯美景象。为保证海面的完整性及渐变的延续性,这次对种植池内植物的高度也有所限定,没有选择用规格比较大的植物品种。
The Vortex was composed of two spiral landform structure made of 220 prefabricated planters, resembling the waves above the sea. A gradient selection of white, pink, purple, and dark blue flora spread with the planters. A field of vortex was created along with the rising of the planter structure.
沿着两侧缓缓上升的海浪,步入海底珊瑚秘境后,便来到了一处沉浸式的体验空间。我们通过筛选不同形态及颜色的花卉,模仿海底千姿百态的珊瑚。通过海浪底部镜面不锈钢材料的围合,将人在海底畅游的景观 动,与园路铺装植物静,都倒映在其中,打造了一个绚烂多彩的海底珊瑚世界。结合空中随风摆动的水母,更为中心海底空间增添一份体验上的沉浸感。尽管漩花园的占地面积很小,但无论是进出漩涡带来的空间变化,还是镜面映射的另一个世界,都给不同年龄的人带来了丰富的体验和乐趣。
Along with the path that was framed by the rising vortex, visitors gradually walked into underseas, where succulent and herbal plants with various shapes and colors represent the coral reef. The back sides of the vortex were made of mirror-finish steel panels, which reflect adjacent images, that sensually enlarged the space.The dangling light fabrics were so soft that the light breeze effortlessly made them swim like jellyfish. Even though the footprint of Vortex was modest, the mini garden provided an interesting experience for people to interact with.
在为期21天的短暂展览后,园区开始撤展,这一次,我们在推土机进园拆除一切材料前回收了部分种植模块,最终实现了材料回收的愿望。回收后的种植模块在三个场地发挥了作用:南海意库的公共露台、南海意库小街、社区共建花园。空无一物的屋顶露台在放置了模块后,为在该层工作的各行业同事提供了一处工作之余的小憩场所。空旷的街角在布置了模块家具后,成为了有趣、文艺的社交场所。来自深圳的某公益基金会负责人在撤展现场了解到我们的回收设计后,提出我们的回收模块是否可以支援用作一个社区共建花园的家具和种植池,我们愉快的达成了一致目标,剩余的模块将被运送至该社区花园里并重新加以利用,我们期待着这些模块的重生。
After a short period (21 days) of exhibition, the flower show had ended, and the landscape architects had retrieved the planter modules right before the dismantling process started.The recycled modules were successfully reused in three places separately - public roof deck, street corner by the sidewalk, and community garden. The circular modules were reorganized as furniture and planters based on the sizes and locations of the new sites. Whether in the empty roof deck or at the street corner, the reorganized module pieces turned the places into active social spaces.
在极限的设计和建造时间内完成的漩花园,采用了预制模块叠加(aggregation)的设计方法,这使得在施工成本有限、工期和施工条件苛刻的环境下,设计的品质依然能得到保证。但让我们最欣慰的,是两年前对模块回收回用的想法终于得以实现。花展作为人们休闲放松与审美熏陶的公共活动,是有其意义的,如果参展的作品能更多地考虑临时展览的生命周期,将渐渐形成可持续办展的风气。模块叠加并不意味着对审美的妥协,相反,这为设计师是否能够创造性地处理原型(prototype)与重复(repetition)之间的关系,提出了更高的要求。当这些设计思考外化成美的形式时,公众能够在欣赏花园的同时收到启发与教育。我们期待在未来看到更多考虑全生命周期的临时展园作品。
Despite The Vortexs extremely limited timeframe and construction budget, the aggregation of modules improved its construction efficiency. More importantly, the modules could be recycled and reused in another places permanently, instead of being destroyed. The Vortex exhibited paying attention the gardens life cycle in temporary flower/garden shows, which are meaningful public events for recreation and aesthetics appreciation. Aggregation of modules does not mean compromising on creativity in terms of design. Careful study of typology and repetitive structure are the keys to achieve site identity and richness in design. When these design methods are applied as forms, public will be educated while they enjoy the beauty of the work.
设计名:漩花园
项目名:2021深圳簕杜鹃花展宝安花园
地点:中国,深圳
景观设计:大小营造
设计团队:颜琴,陈翔,王帆,叶星
种花小分队:王帆,颜琴,钟玉娟,张璟雯,王沚鹭,熊铮铮
回收小分队:王帆,颜琴,周世龙,陈志华,张艺斌,袁绍钟,凌嘉巍,王沚鹭,郑毅梅,张璟雯,林渊韬
监制:钟惠城,林丙兴
业主:宝安区城市管理和综合执法局
施工单位:深圳森斯环境艺术工程有限公司
摄影:南西摄影
Design Name: The Vortex
Project Name: 2021 Shenzhen Bougainvillea Flower Show Baoan Garden
Project Location: Shenzhen, China
Landscape Design: Atelier ScaleFabrication Lab
Design Team: Qin Yan, Xiang Chen, Fan Wang, Xing Ye
Planting Support Team: Fan Wang, Qin Yan, Yujuan Zhong, Jingwen Zhang, Zhilu Wang, Zhengzheng Xiong
Recycling Support Team: Fan Wang, Qin Yan, Shilong Zhou, Zhihua Chen, Yibin Zhang, Shaozhong Yuan, Jiawei Ling, Zhilu Wang, Yimei Zheng, Jingwen Zhang, Yuantao Lin
Producer: Huicheng Zhong, Bingxing Lin
Client: Shenzhen Baoan Urban Management bureau
Construction Contractor: Shenzhen Sensi Environmental Art Engineering, Ltd
Photo Credit: Nancy Studio

