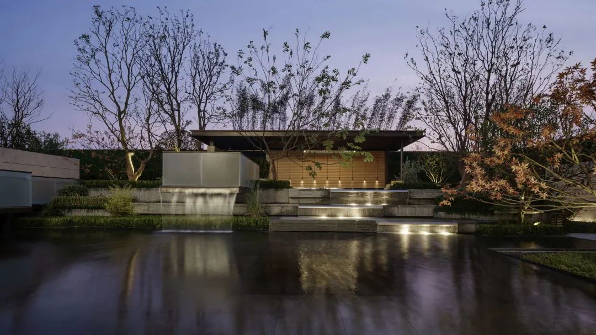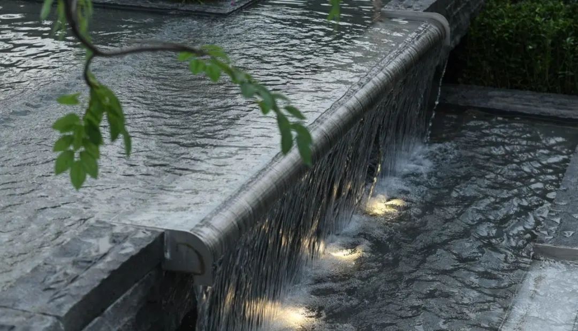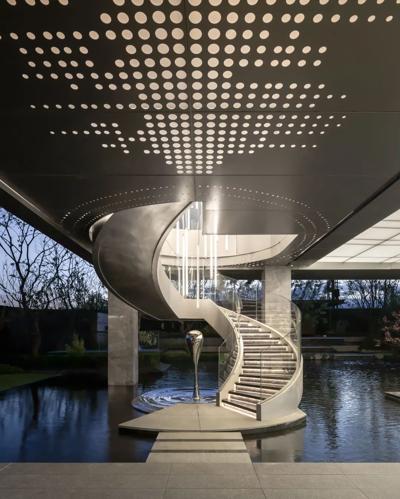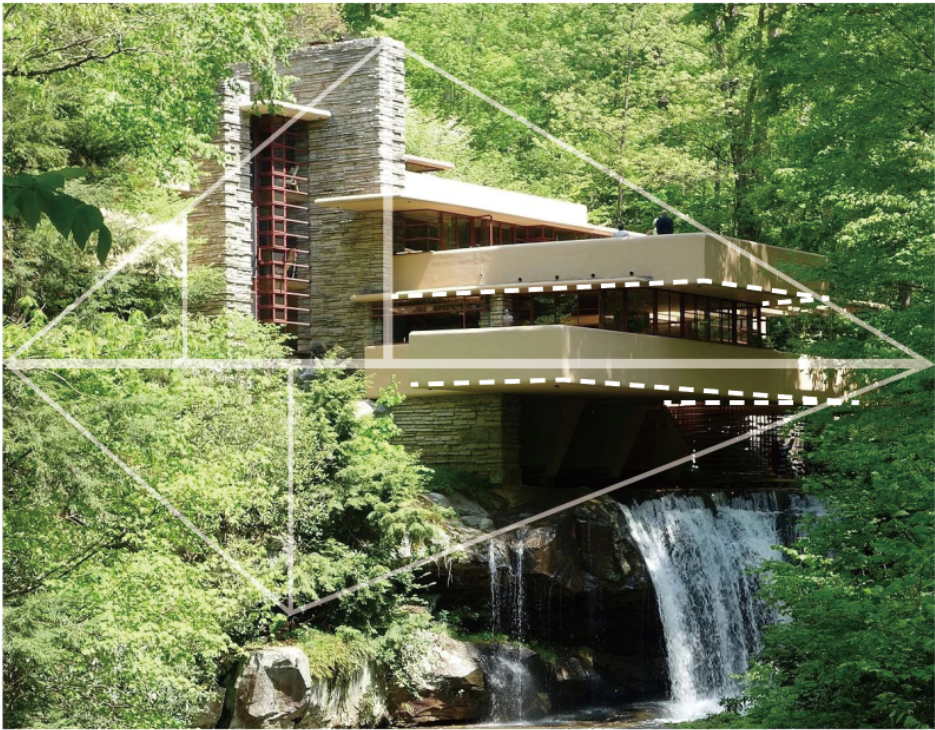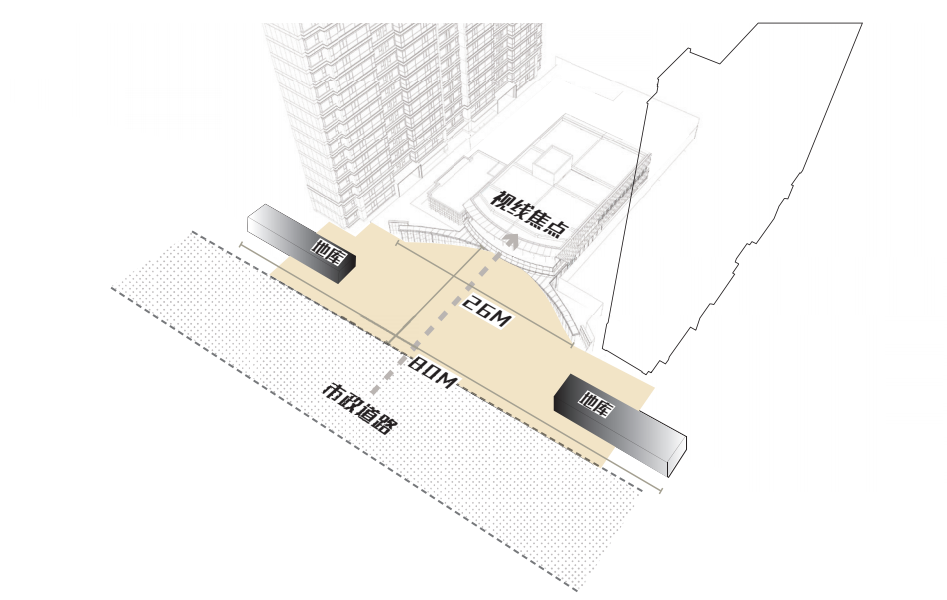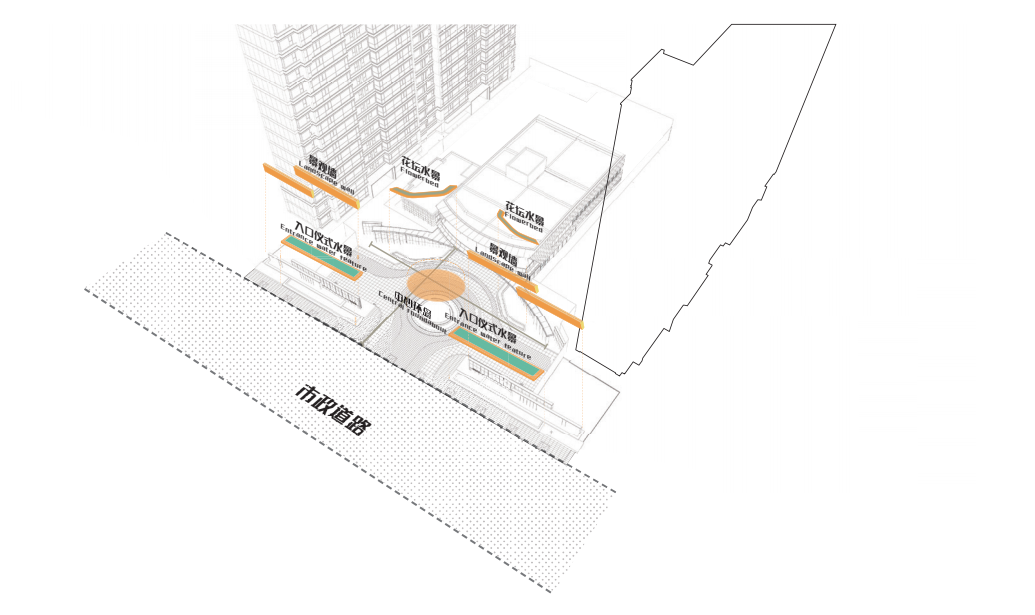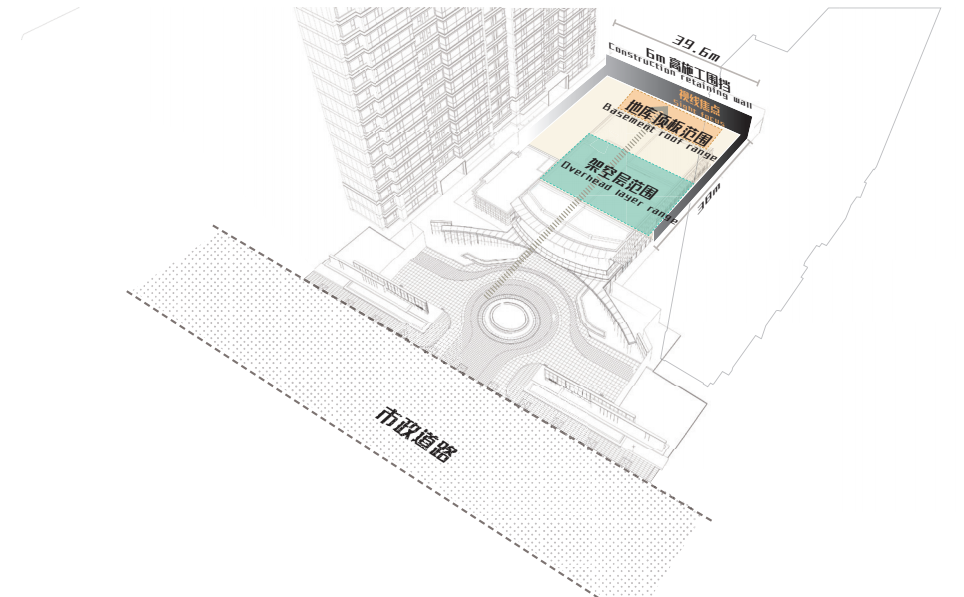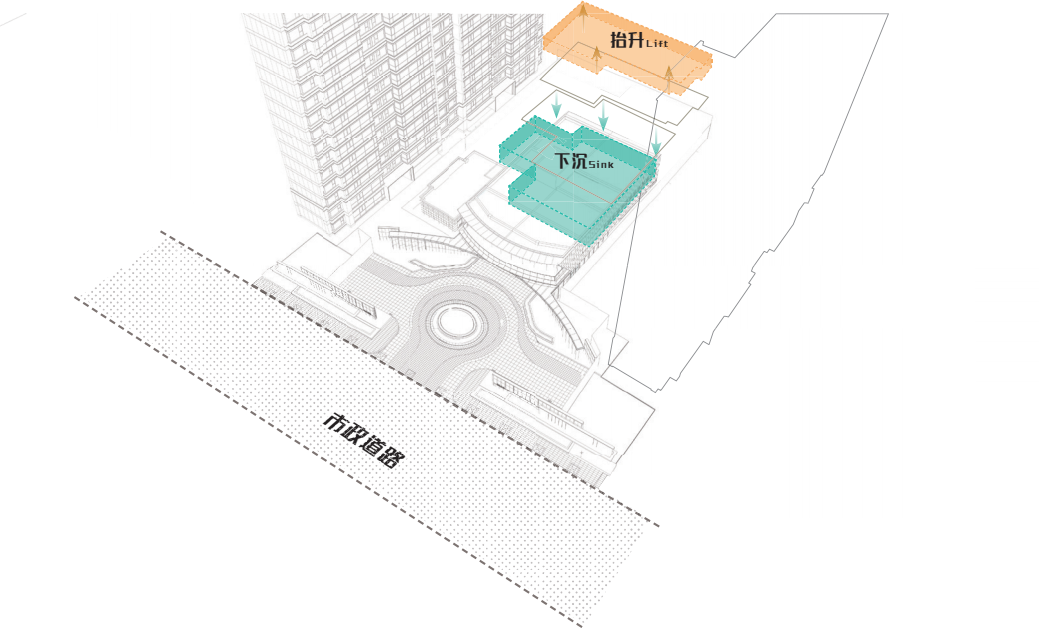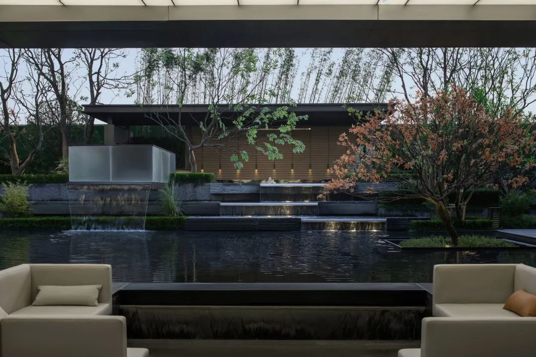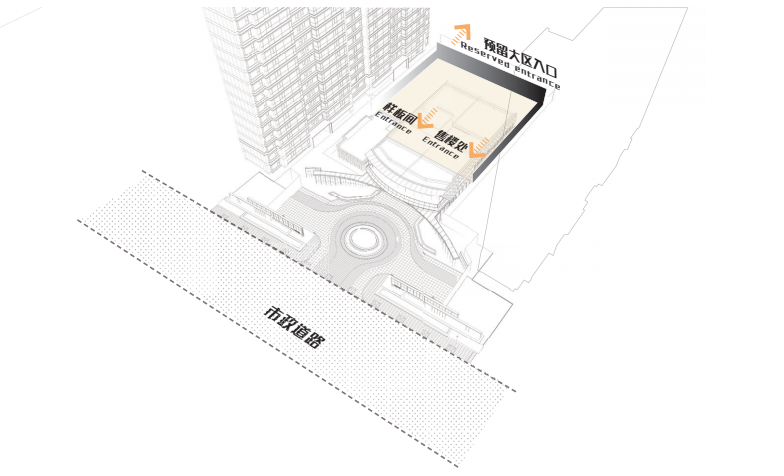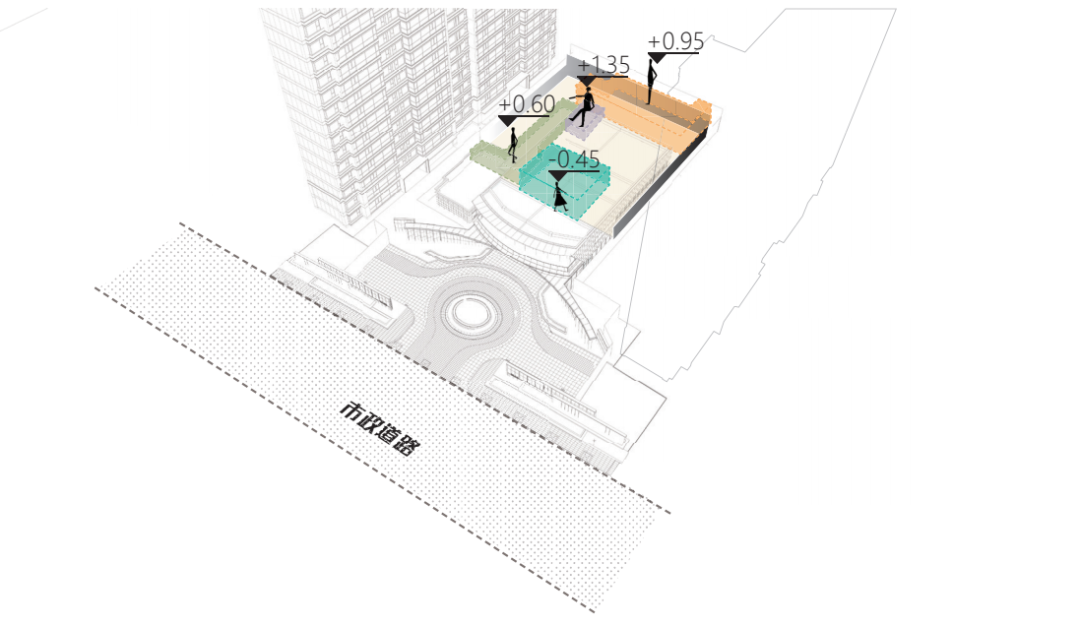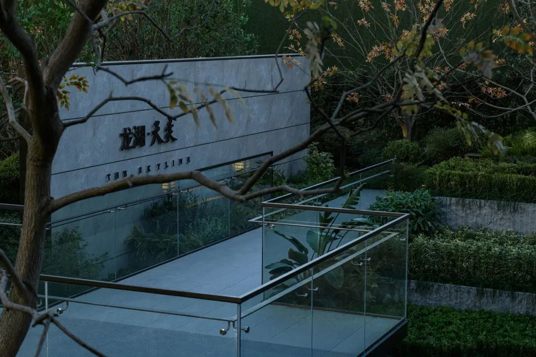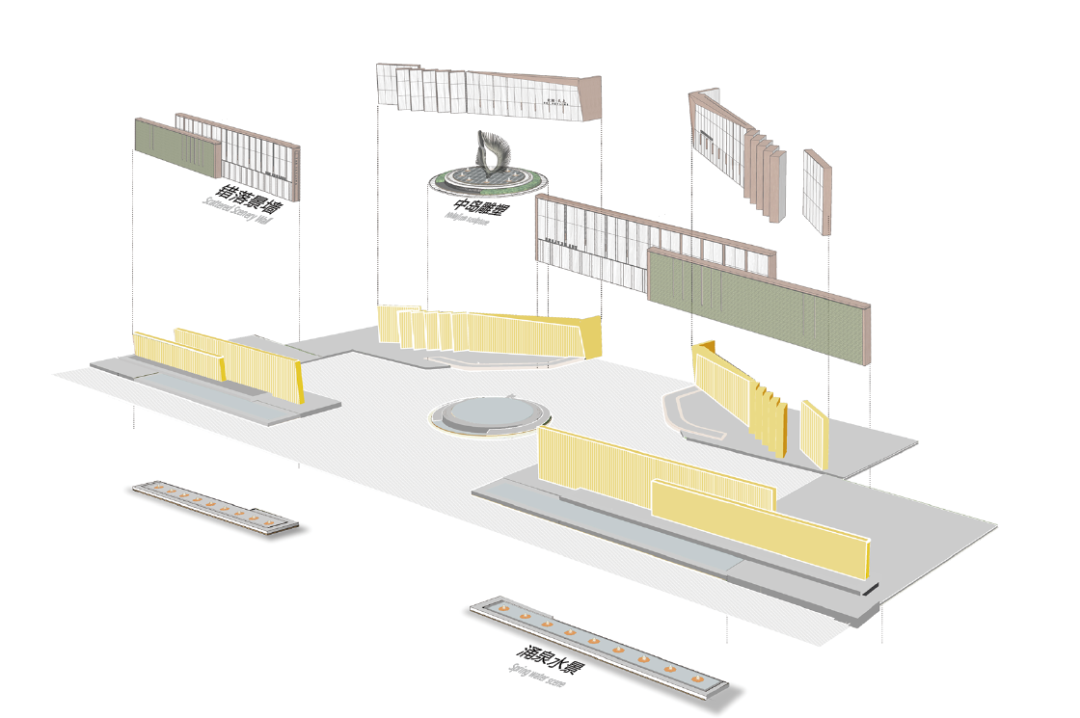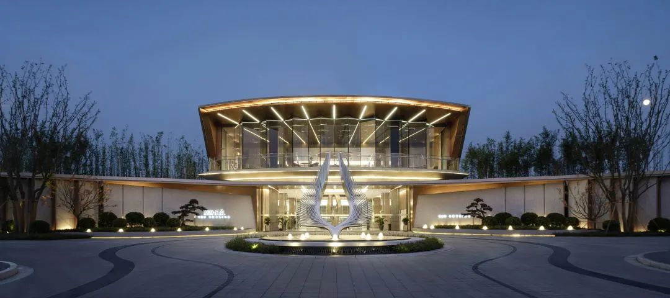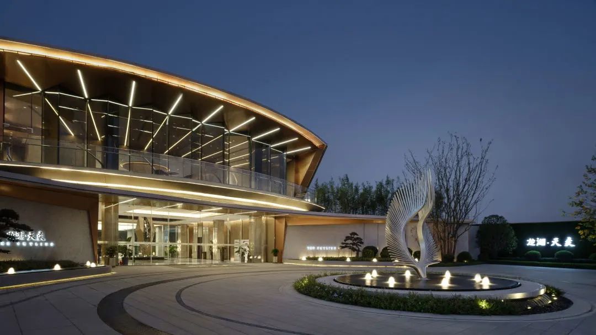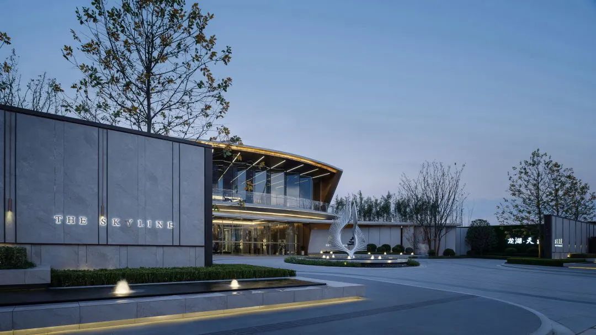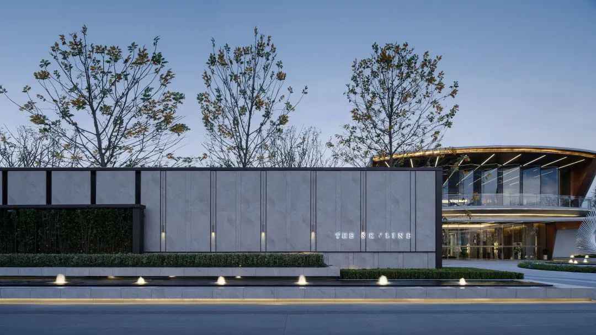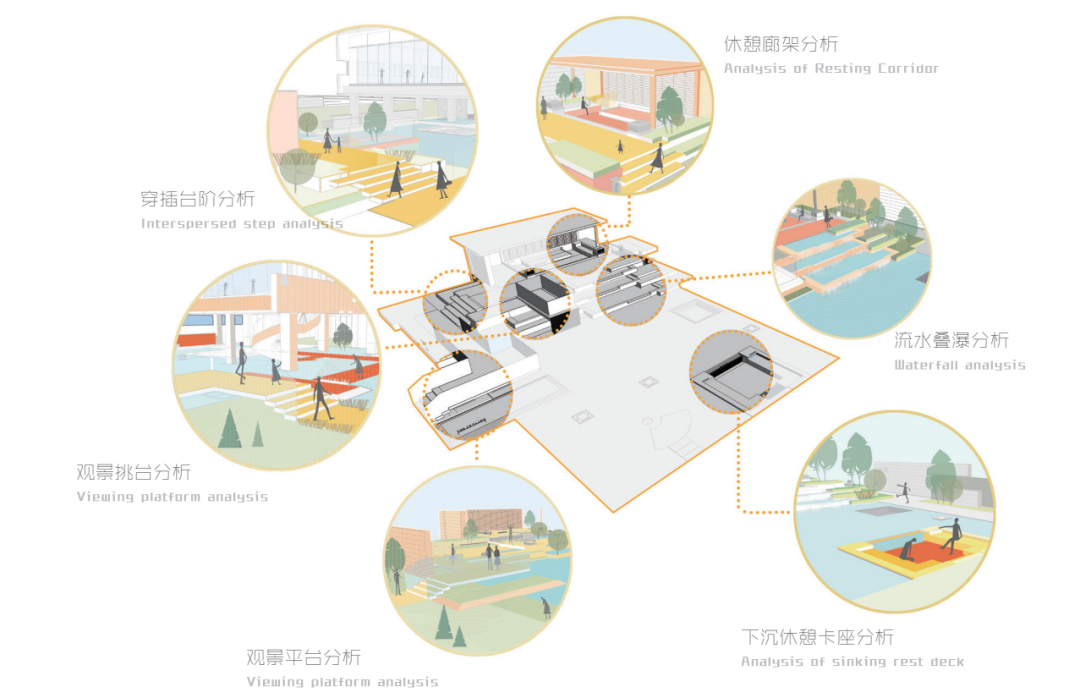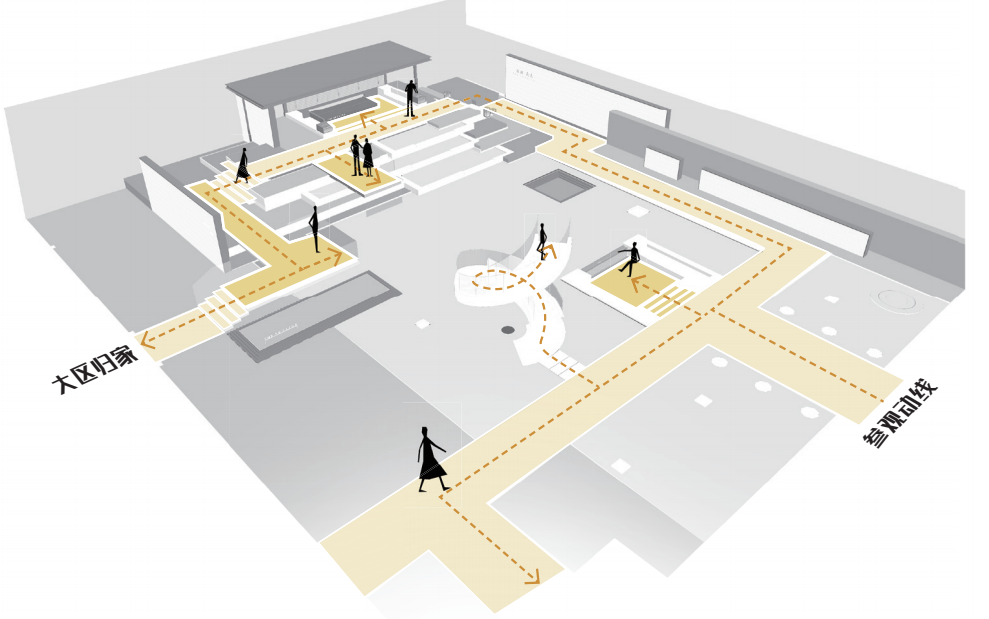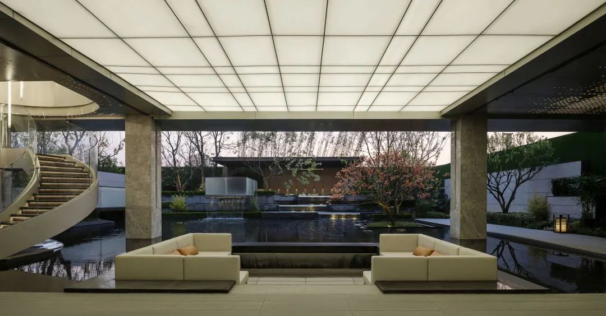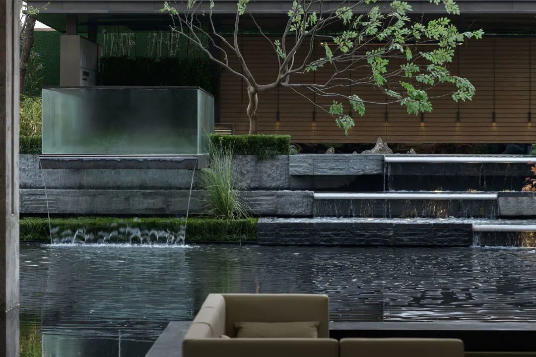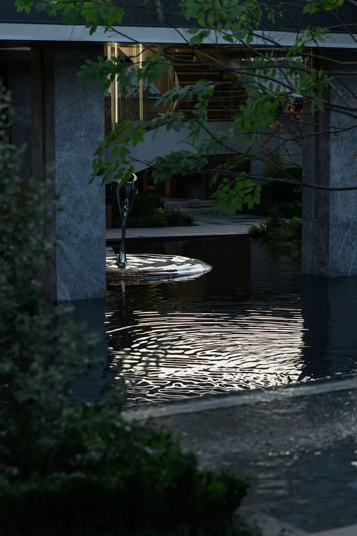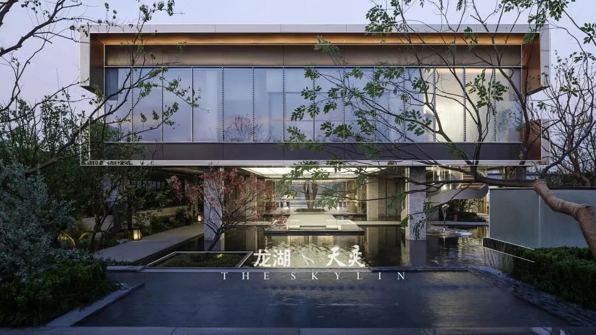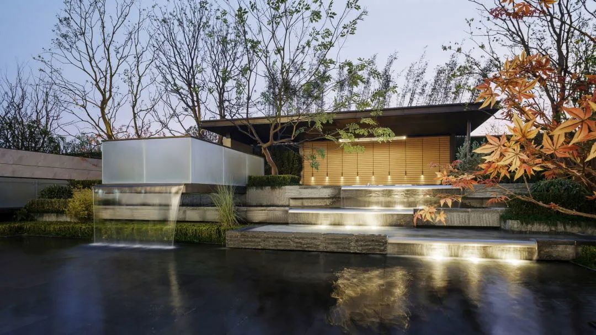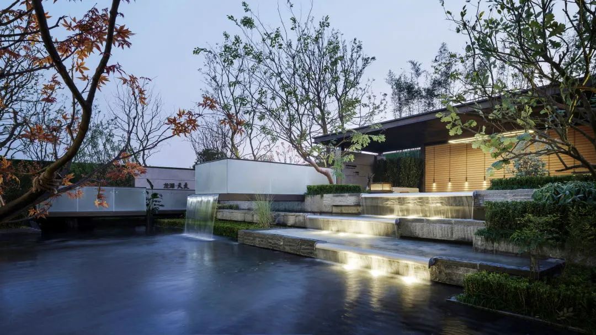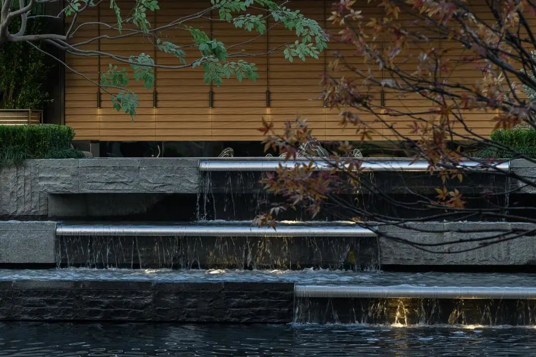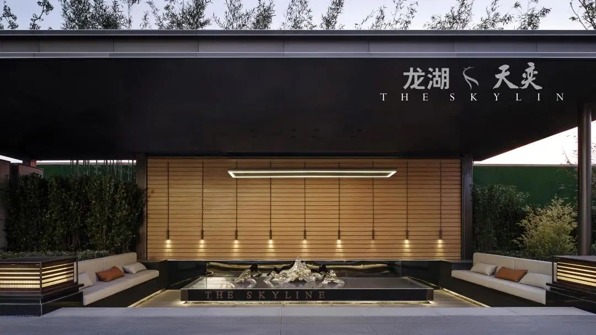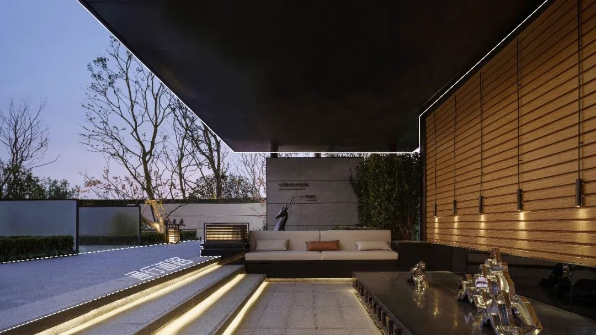
与自然零距离接触,是我们对于这个项目的理解。
我们希望更好的生活方式是回归自然的原点,感受四季的循环
错落平台、水林交融、视线交错
Scattered platforms, blending of water and forest, interlaced sight
自赖特的流水别墅问世以来,「有机建筑」就从理论上的概念转变为现实中可行的存在。
《本案后场空间》
有生命的人居空间,要有主题,无论居所的环境如何,都要让居住其中的人能够得以切身感受自然。
基地背景
Site Background
基地位于盐城未来城市中心南海未来城核心位置,由于城市发展向南发展,地块发展潜力巨大。地块串联三条河+ 两个公园,是最贴合自然的景观空间,展示区未来将作为社区主入口对外开放。
The site is located in the core of the future city of Yancheng-Nanhai Future City. Due to the southward development of the city, the land value has a huge potential for future growth. The site is connected to three rivers and two parks, which has the most natural landscape conditions. The exhibition area will also be open to public as the main entrance to the community.
设计难点策略
Design Difficulties Strategies
难点一:城市开口界面较长,如何遮挡地库两侧消极面?
Long urban interface, how to screen the two ramps facing the street?
策略一:酒店式落客,打造层次递进的归家仪式感
Hospitality drop-off, creating a welcoming formal entry sequence
How to screen views to the 6m high construction enclosure?
Lowering to foreground to create a pool, and lifting the background to block unpleasant views
难点三:如何在后场三面围挡的空间内,获得更丰富的观景体验?
How to create rich experiences within an enclosed limited space?
策略三:设置不同高度的观景平台,获得全方位的观景视角
Creating multiple levels and platforms to create diverse view points.
酒店式落客前场
Drop-off Front Court
流水森林式后场
Flowing Water Forest Backcourt
场地活动分析
Venue activity analysis
我们以另一种方式来思考未来归家的惊喜体验。任何一种风景都是有机的自然体,对话经典的流水别墅,将室外空间自由延伸,相互穿插,浑然一体。在空间的处理、体量的组合及与环境的结合上,留出更多遐想的可能。
We think about the element of surprise in the experiential sequence of coming home. All scenery are part of the natural dialogue within the organic composition in nature, like the classic flowing water villa. The spaces extend into the outdoor space freely and interspersed with each other. The treatment of space is integrated with the composition of built volume and the environment.
前景-样板房动线
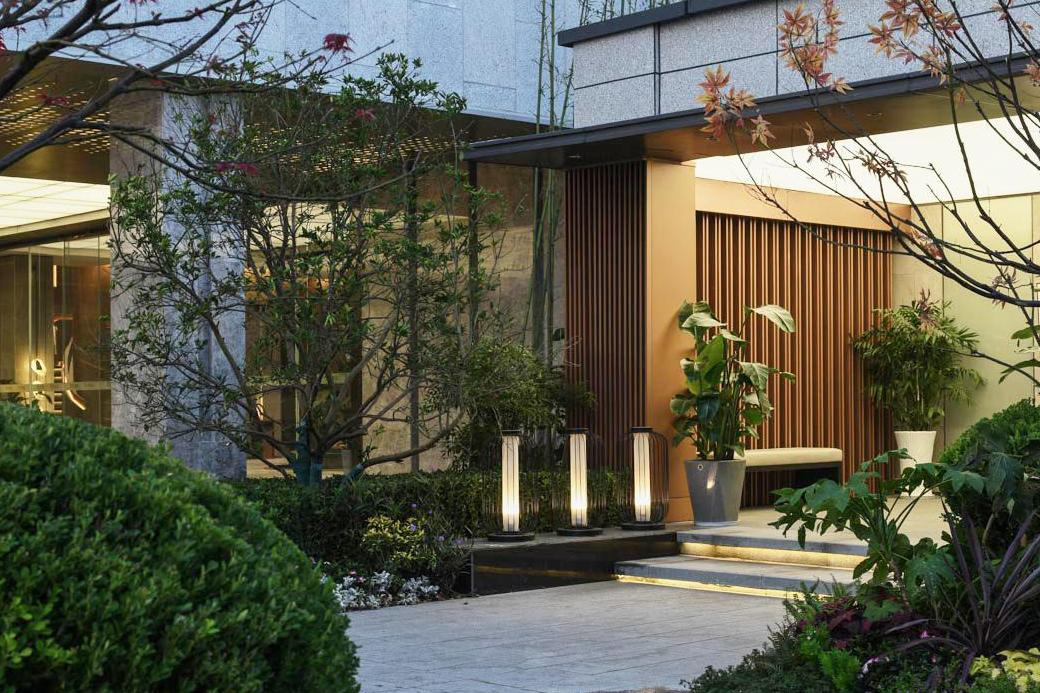
项目位置: 江苏盐城
项目面积 :3300㎡
甲方单位:龙湖南京地区景观中心
甲方设计团队:邓慧娴 雷兴兴许渭浚
设计单位:FLO 甫洛景观
设计团队:付凯 倪亚运 陈熙涵林宇炫
施工单位:苏州趣雅园林发展有限公司
设计时间: 2021.06-2021.10
摄影:南西空间影像

