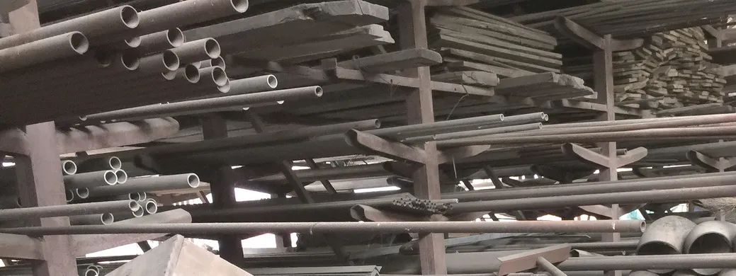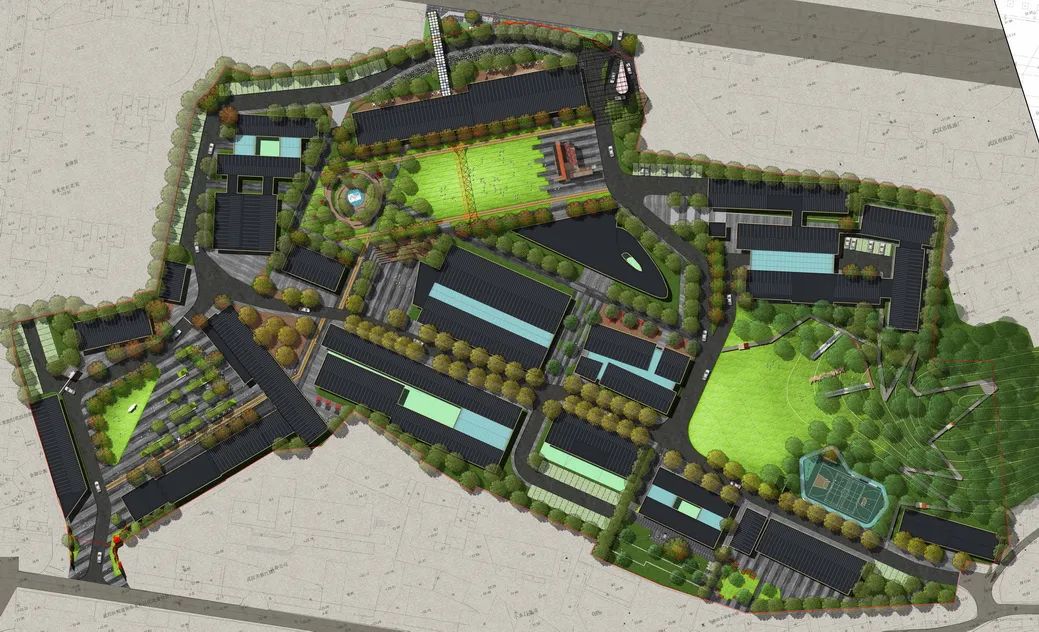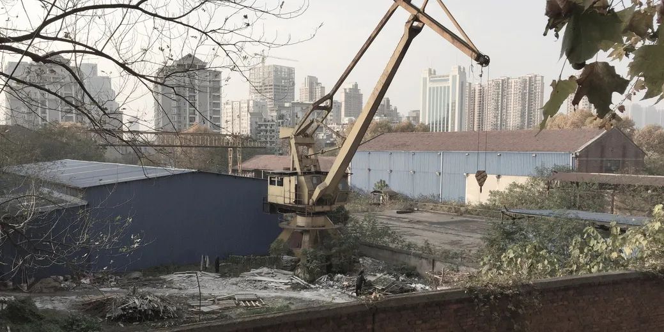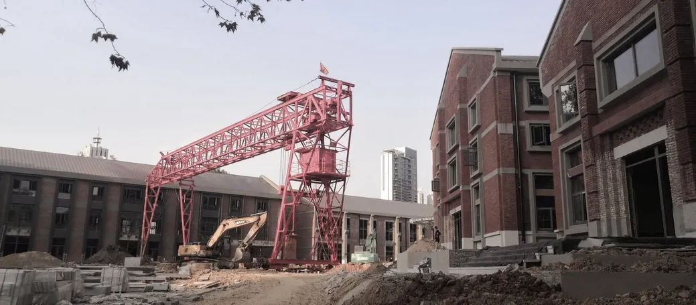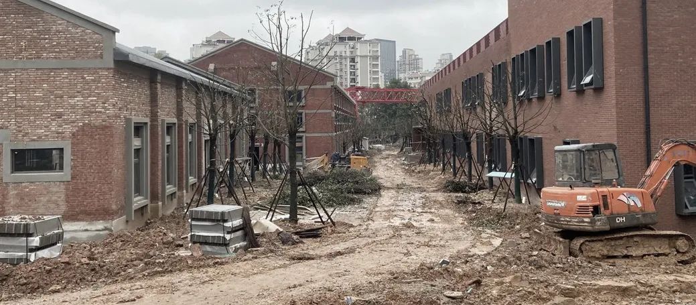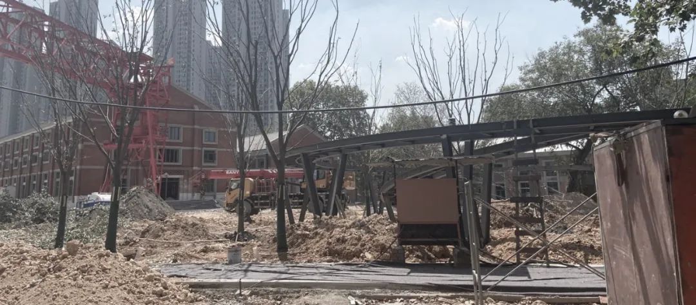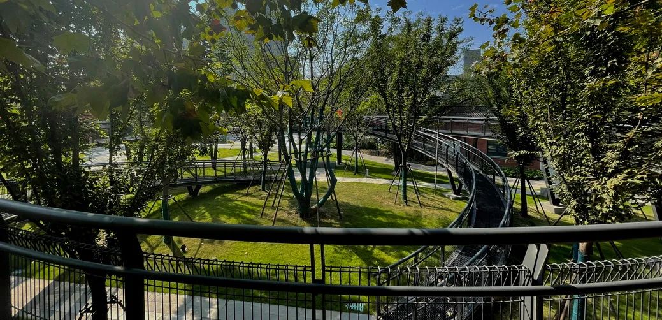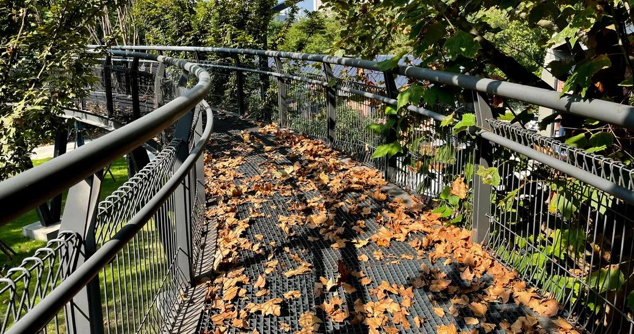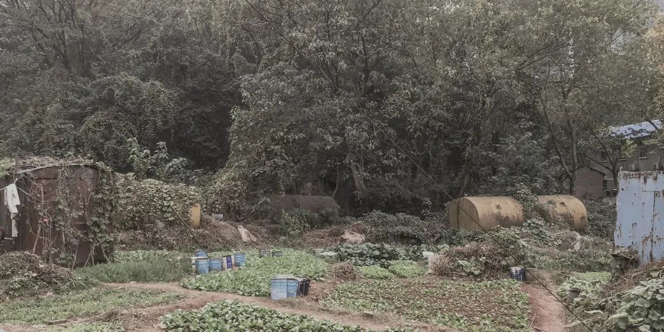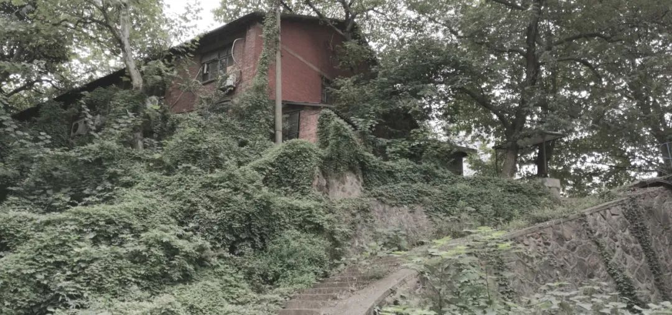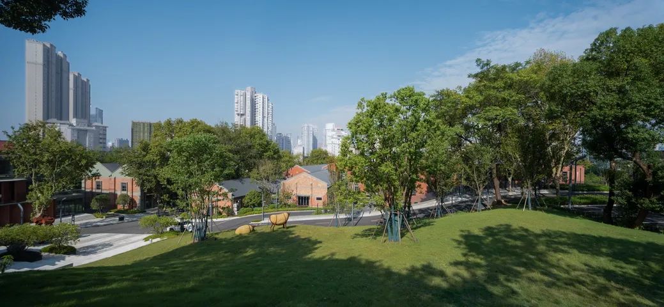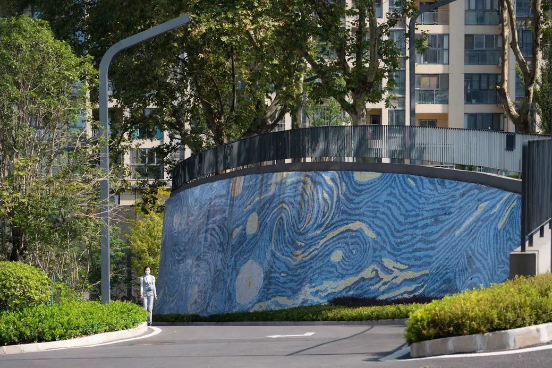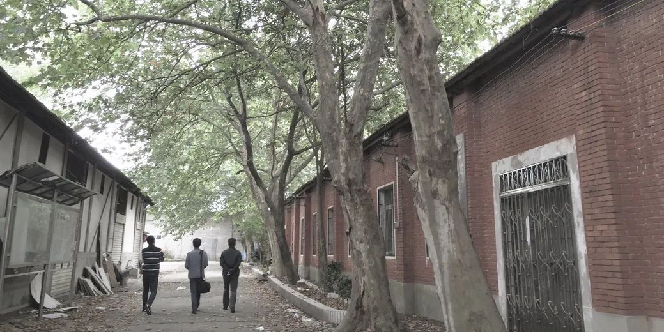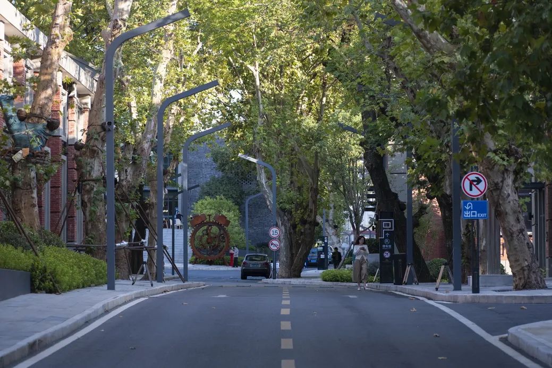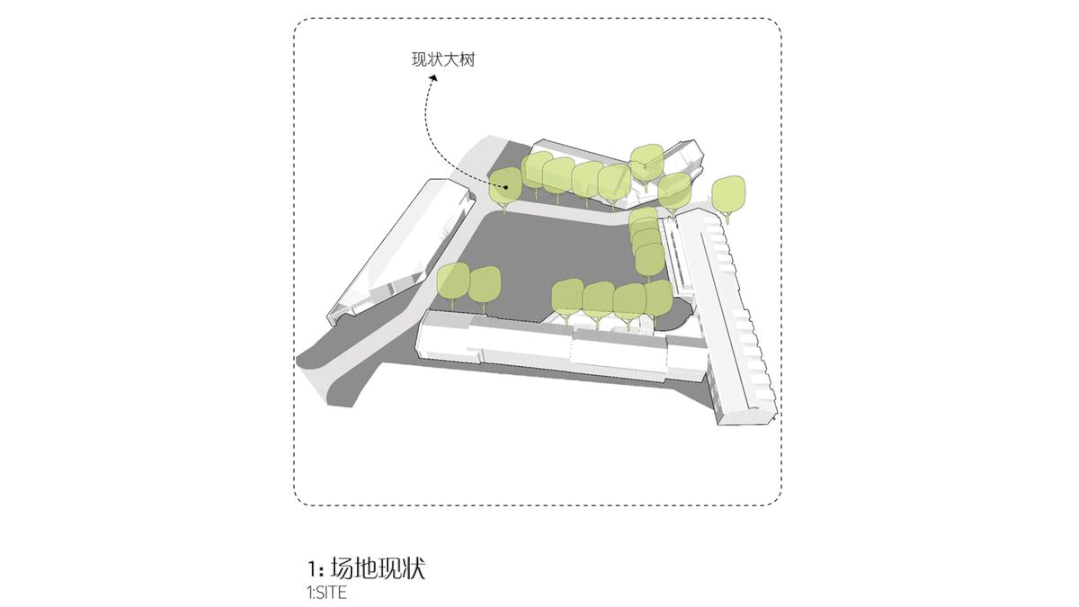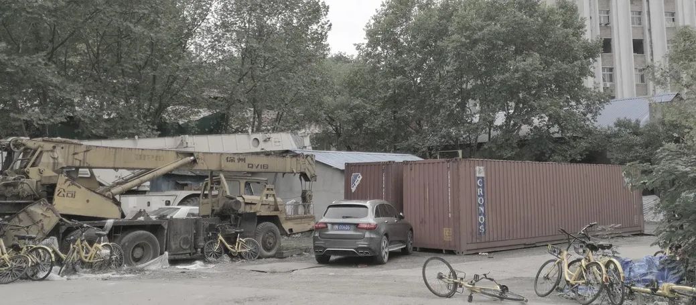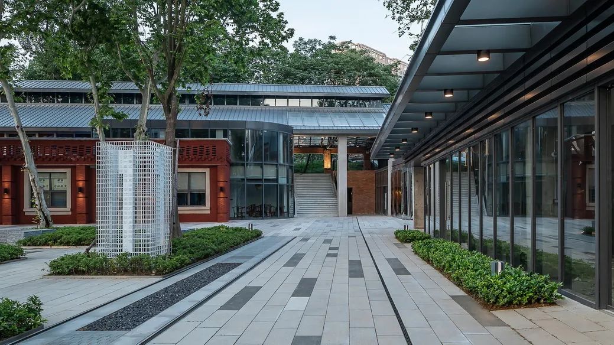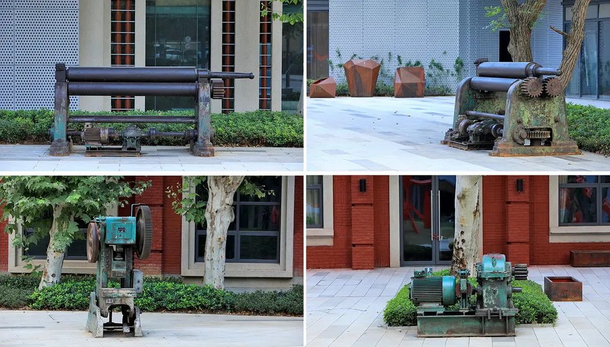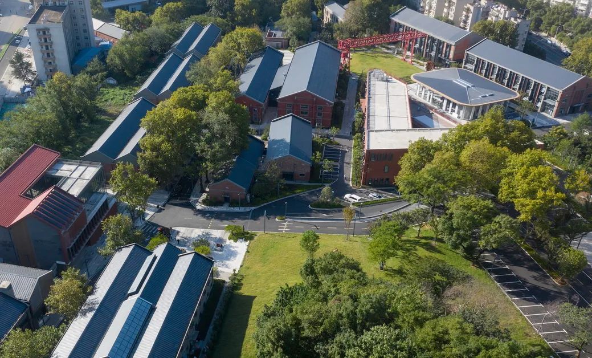
在地性的设计思维
以打造深刻记忆景观为目的
专注于探寻场地本身的故事
倾听历史的声音
用新的设计手法,唤醒它
遇见旧记忆,再现新时光
BACKGROUND
背 景
01. 电建旧厂 | 社会主义工业基地

△ 电建一公司旧址
成立于1952年的湖北电建一公司是中南地区组建最早的电力施工企业,是我国第一支打入并立足国际电力建设市场,被誉为中华电建第一旅。上世纪70年代,电建厂加工车间落址武汉市武昌区小龟山,发展成为实力雄厚的后方生产基地。伴随着中国产业布局转型,武汉市城市规划蓝图出炉。这座昔日傲视群雄的工业后方生产基地逐渐落寞,只剩下破旧不堪的老厂房。
Established in 1952, Hubei Electric Construction Company is the earliest electric power construction enterprise in the central and southern regions, and is known as the First Brigade of Chinese Electric Construction. In the 1970s, the processing workshop of the electric construction plant was located at Xiaoguishan, Wuchang District, Wuhan City, and developed into a strong production base. Along with the transformation of Chinas industrial layout, the blueprint of Wuhan city planning was released. This former proud industrial back-end production base gradually fell into despair, leaving only dilapidated old factory buildings.
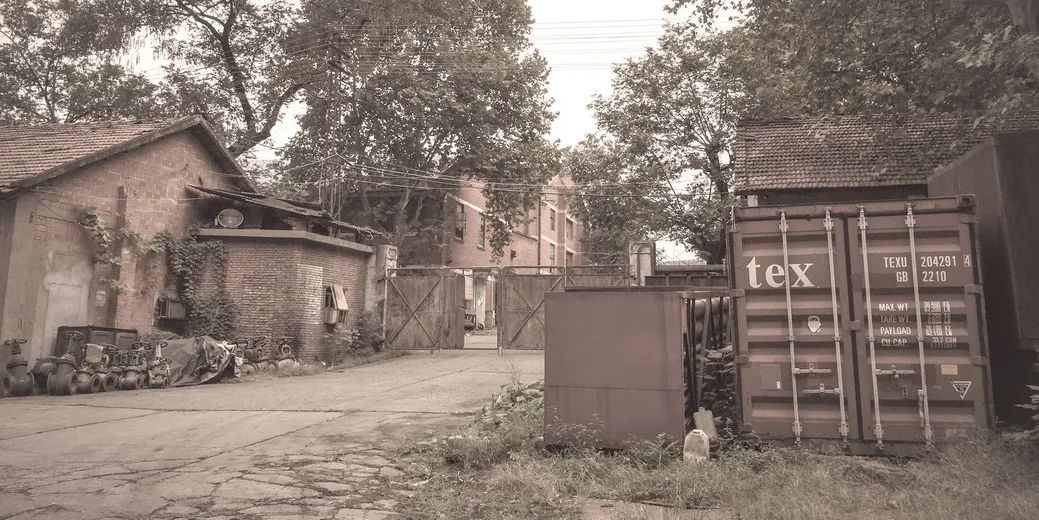
△ 厂房内部照片
02. 小龟山 | 破碎生长的山体公园
小龟山属于中南路街,位于紫砂路以东,小龟山路以北,定位为武昌中心区域重要山体公园。山体山峰高程约63.8m,山体形态不规则,受建设影响明显。本项目位于小龟山坡地上,经过长时间的厂区建设,原有山体基本上已经消失。场地内部形成了巨大的高差。道路、台地、山坡之间,高差大多在7米-12米,局部最大高差21.5米。
Xiaoguishanbelongs to Zhongnan Road Street, located east of Zisha Road and north of Xiaoguishan Road, positioned as an important mountain park in the central area of Wuchang. The peak elevation of the mountain is about 63.8m, and the mountain form is irregular and obviously affected by the construction. The project is located on the slope of Xiaoguishan Mountain, and after a long time of plant construction, the original mountain has basically disappeared. A huge height difference has been formed inside the site. Between roads, terraces and slopes, the height difference is mostly 7m-12m, with a local maximum height difference of 21.5m.
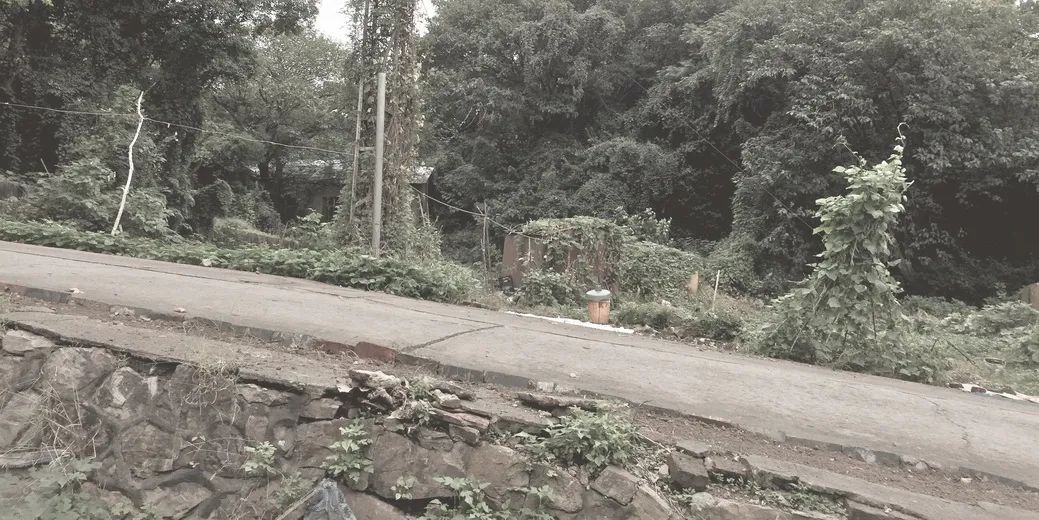
△ 山体缓坡
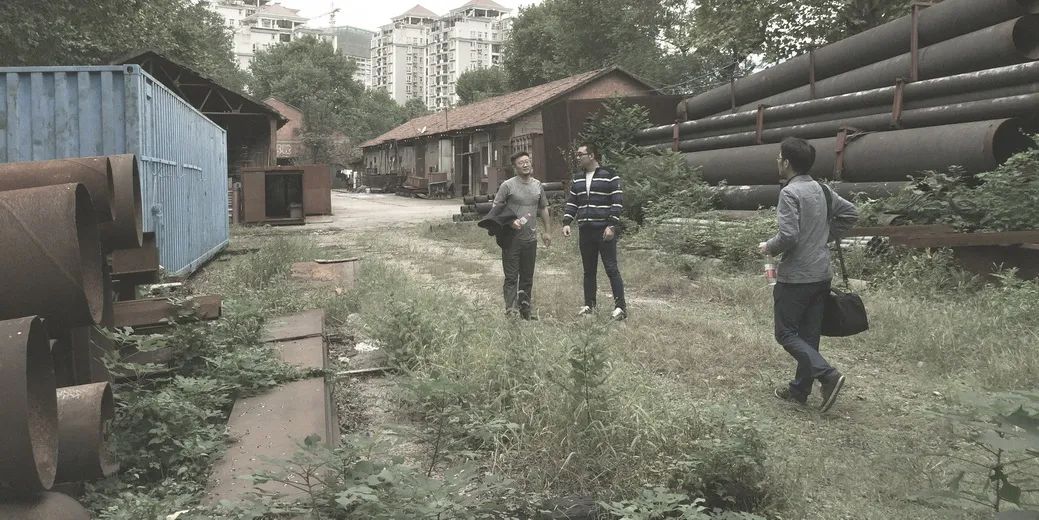
在场地里游走,时间忽然慢了下来,像是进入另一个世界。混乱、无序、破败的街区,上百棵大树散落在场地中,法国梧桐、青钱柳、构树、香樟 阳光透过树梢,在墙上、地面上投下斑驳的影子。浓郁的传统老街区氛围迎面而来。红砖厂房,废弃的轮胎、龙门吊、生锈的机械配件,这些遗留的工业元素,为场地打上了深刻的重工业烙印,也为艺术再创造提供了丰富的元素。
Wandering around thegrounds, time suddenly slowed down, like entering another world. The dilapidated neighborhood, hundreds of large trees scattered in the site, sunlight through the treetops, casting dappled shadows on the walls and ground. The rich atmosphere of the old traditional neighborhood greets you. Red brickfactory buildings, discarded tires, gantry cranes, rusted machinery parts, these leftover industrial elements have marked the site with a profound heavy industry, and also provide rich elements for artistic re-creation.

这是一个充满故事、也充满矛盾的地方,每一个场景都像是在讲述着曾经的热火朝天和如今的孤独落寞。作为未来的华中小龟山金融文化公园,我们需要为它找到重新活的方向。
It is a place full of stories and contradictions, and every scene seems to tell the story of theonce hot and now lonely desolation.As the future XiaoguishanFinancial Cultural Park in Central China, we need to find a new direction for it to live.
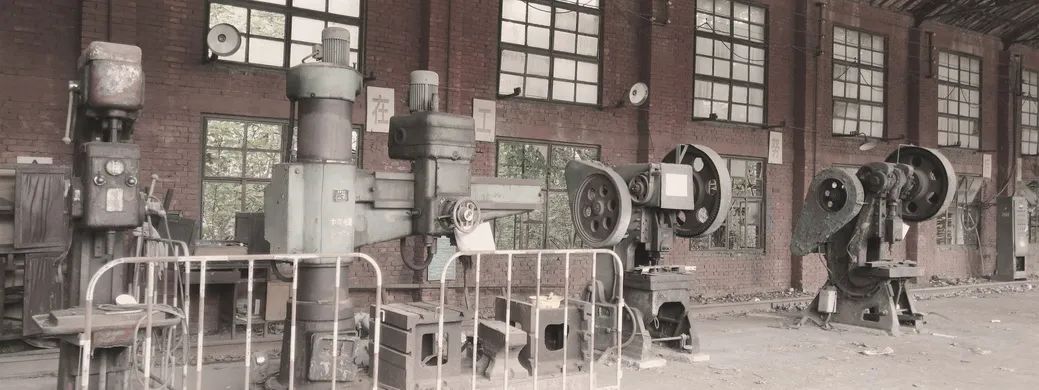
金融主题:结合场地区位条件,定位金融文化公园,将武汉金融发展的历史进程,以艺术的形式呈现金融文化的特性。
Financial Theme:Combined with the location conditions of the site, the financial andcultural park is positioned to present the historical process of Wuhans financial development with its characteristics in the form of art.
历史文脉:对原有厂区的历史文化充分挖掘,利用原有厂区内遗留下的老工业设施、设备等展现历史变迁带来的发展、机遇和挑战。
Site History:The historical culture of the original factory is fully explored, and the old industrial facilities and equipment left in the original factory are used to show the development, opportunities and challenges brought by historicalchanges.
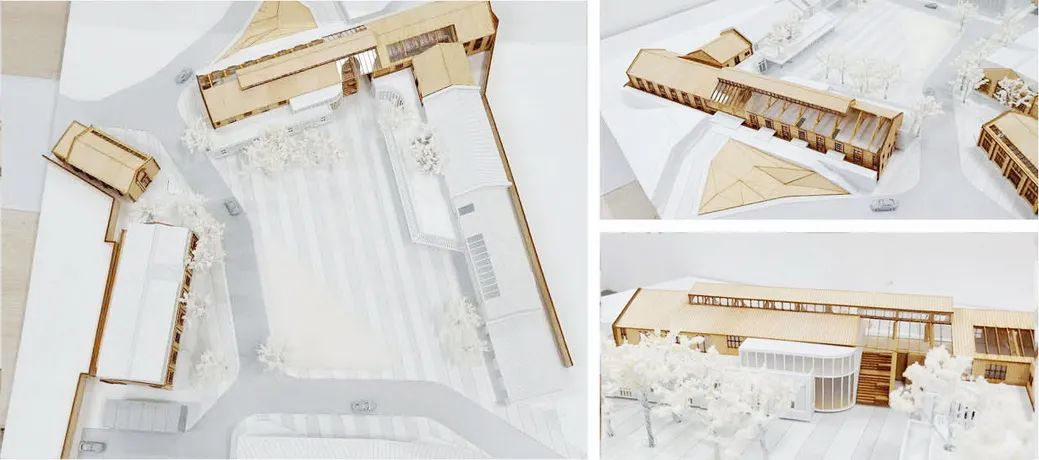
△遗留的老工业设施
场地高差:场地内最低点标高22.3M,场地内最高点标高43.8M,最高点与最低点相差21.5M,高差问题的解决是设计面临的最大挑战,也是展现景观设计魅力的最好机遇。
Site Elevation:The elevation of the lowest point in the site is 22.3M and the highest point is 43.8M, a differenceof 21.5M. The solution of the height difference problem is the biggest challenge for the design and the best opportunity to show the charm of landscape design.
02. 艺术再创造 | 重焕产业活力
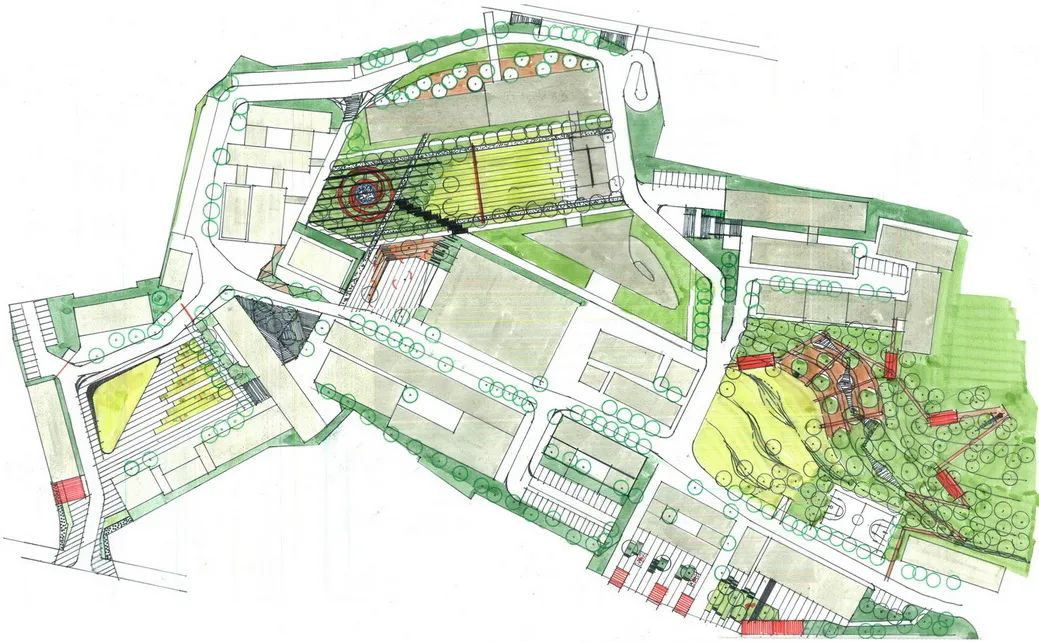
△区位 定位
顺应城市发展战略,本项目将打造小龟山金融文化产业园。景观设计,围绕城市定位,提出了华中金融中央公园的设计理念,用设计将金融产业需求、厂房更新、城市公园相融合,通过艺术化的手法,让旧记忆融入新场所,让生活与艺术不期而遇。
In line with the citys development strategy, this project will create a Central China Financial CulturalIndustrial Park. The landscape design, around the citys positioning, puts forward the design concept of Central Finance - Central Park, using design to integrate the financial industry needs, plant renewal, urban park, through artistic techniques, so that old memories into new places, so that life and art meet unexpectedly.
△ 空间推导
通过华中金融中央公园,黏合周边资源,传承历史文脉、重塑场地活力、对接未来生活,最终成为华中金融中心的活力引擎。
Through the concept, our design bond with the surrounding resources, inherit the historical culture, reshape the vitality of the site, connect to the future life, and finally become the vitality engine of Huazhong Financial Center.
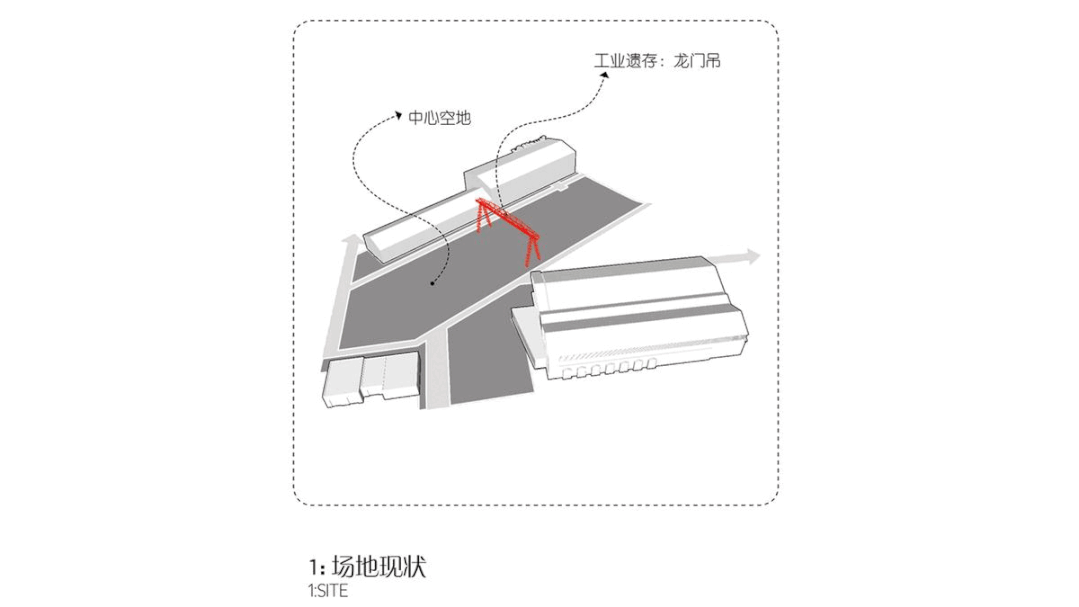
在这里,我们呼唤山的回归,用设计让场地重获新生。整体框架围绕两轴、三心、多节点,形成金融景观主题轴线和景观空间轴线,以龙门秀场、文化广场、小龟山森林公园为中心,衔接南入口广场、北入口广场、办公花园等节点空间。
The overall framework revolves around two axes, three centers and many nodes, forming a financial landscape theme axis and landscape space axis, with Culture Square, Performance Square and Xiaoguishan Forest Park as the center, connecting the south entrance square, north entrance square, office garden and other node spaces.
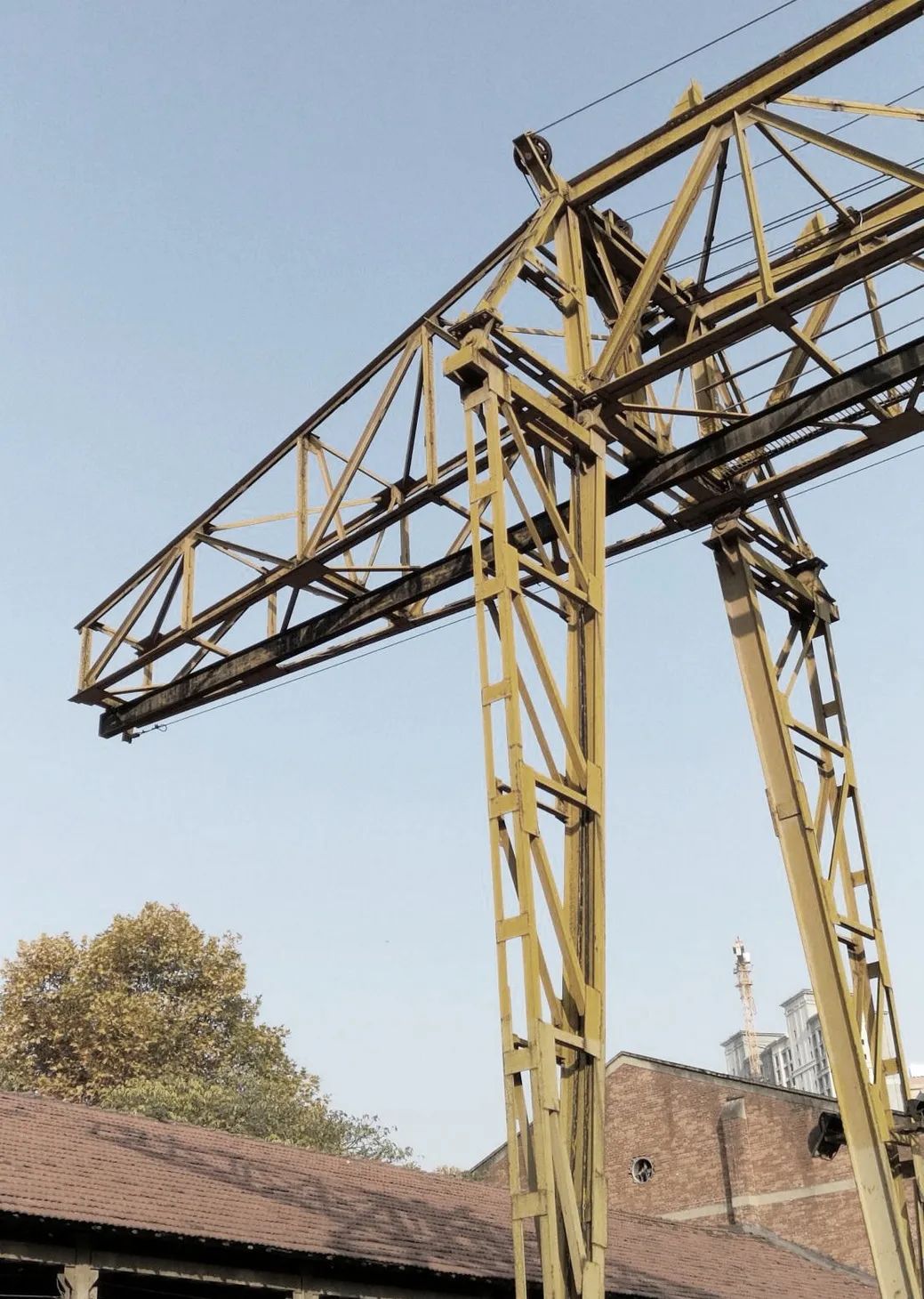
△草图
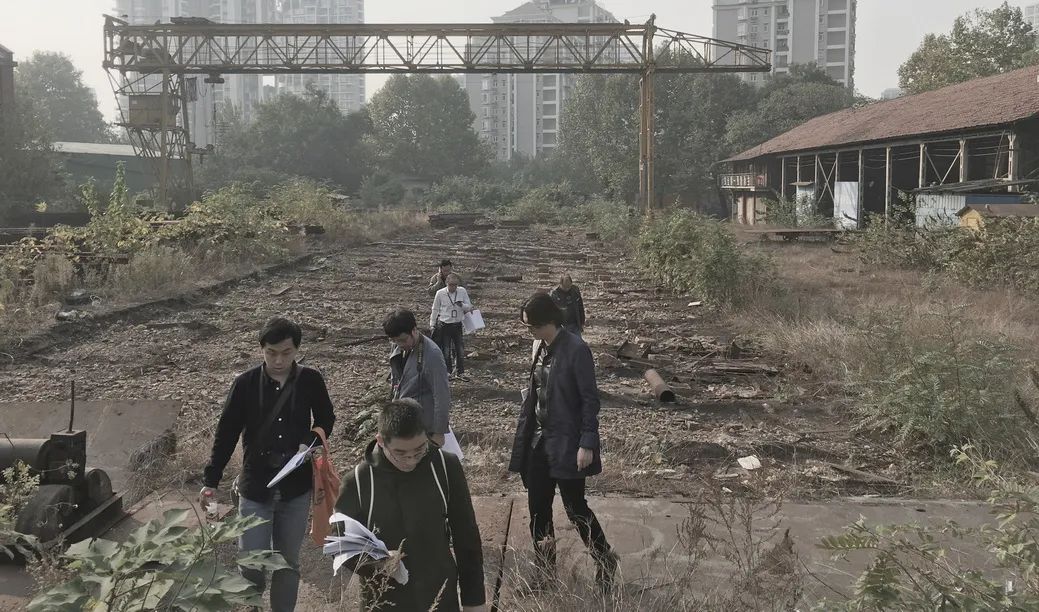
△总图
CHAPTER 01活力的回归
△空间策略
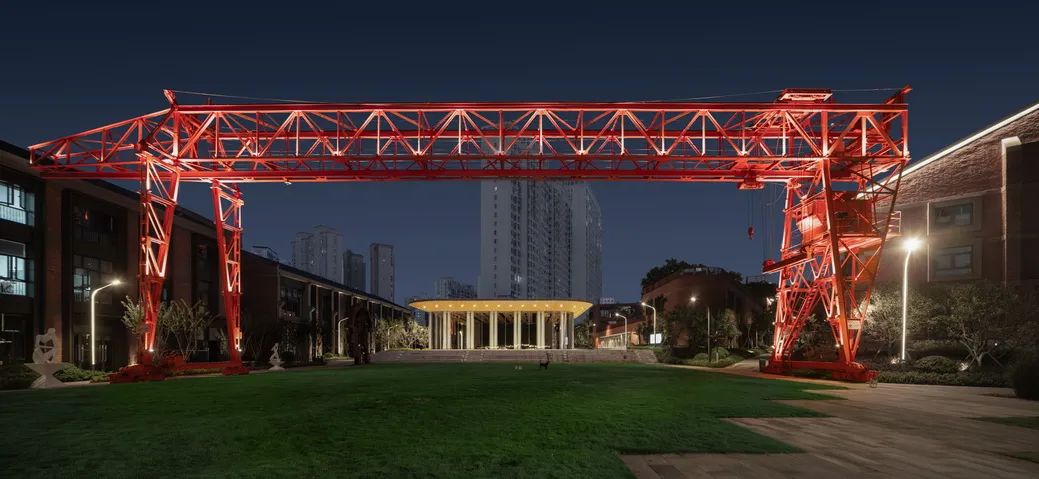
△ 改造前实景
龙门秀场,是一个东西长约130米,南北宽约45米的长方形空间,原有的铁轨、龙门吊,成为厂区最鲜明的时代记忆。现状空间平整、开阔,略显单调。龙门吊孤立在场地中,缺乏氛围的烘托。我们认为,艺术的介入,不是重新打碎重来,而是找到一个场景里真正的活力之源。在充分保留现状资源的基础上,我们重新划分了这个空间,形成鲜明的节奏序列。
Gantry Showground, a rectangular space about 130 meters long and 45 meters wide, with the original railway tracks and gantry crane, has become the most distinctive memory of the factorys era. The current space is flat, open and slightly monotonous. The gantry crane is isolated in the site, lacking the atmosphere. We believe that artistic intervention is not to break up and start over, but to find the realsource of vitality in a scene. On the basis of fully preserving the current resources, we redefined this space to form a distinct rhythmic sequence.
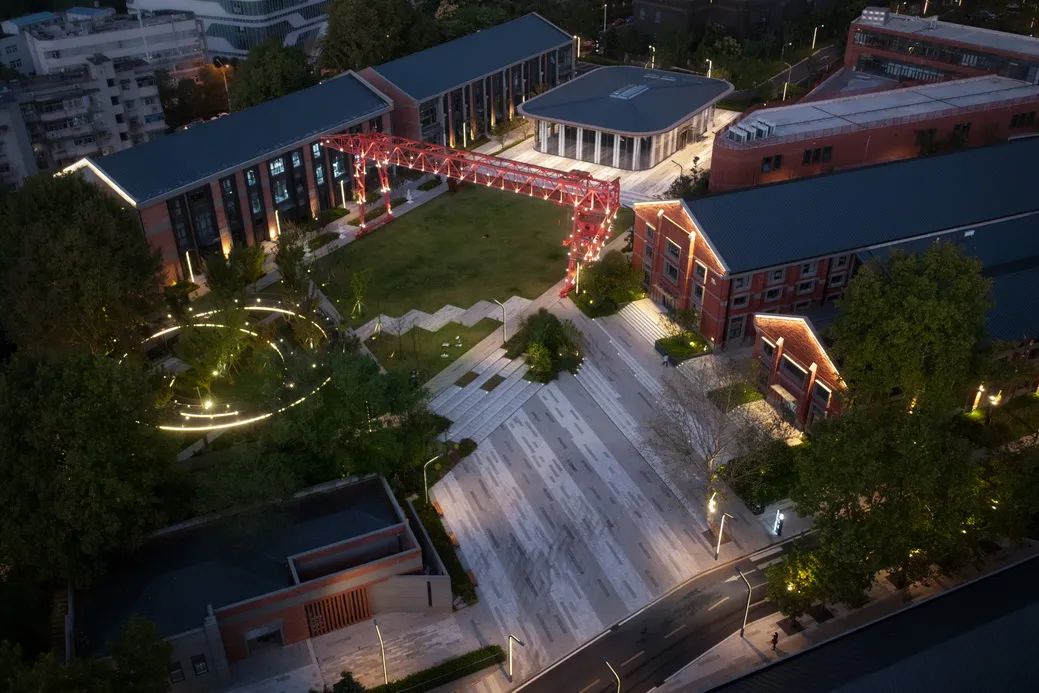
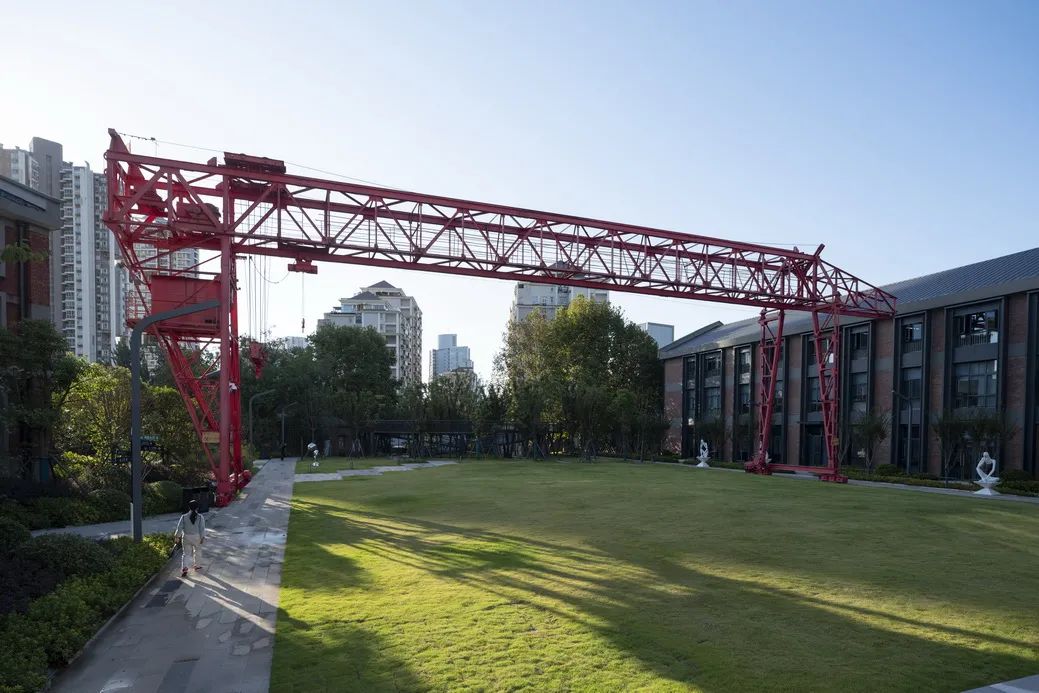
△建设中:重整场地,刷上红漆
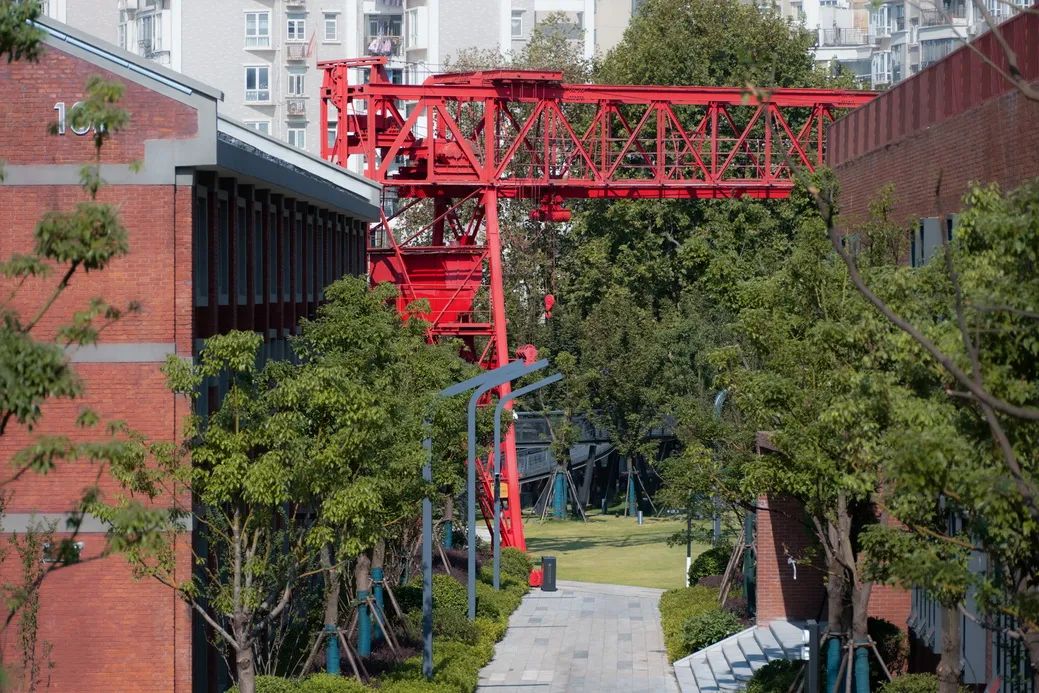
△改造后:变身为醒目的复古艺术装置
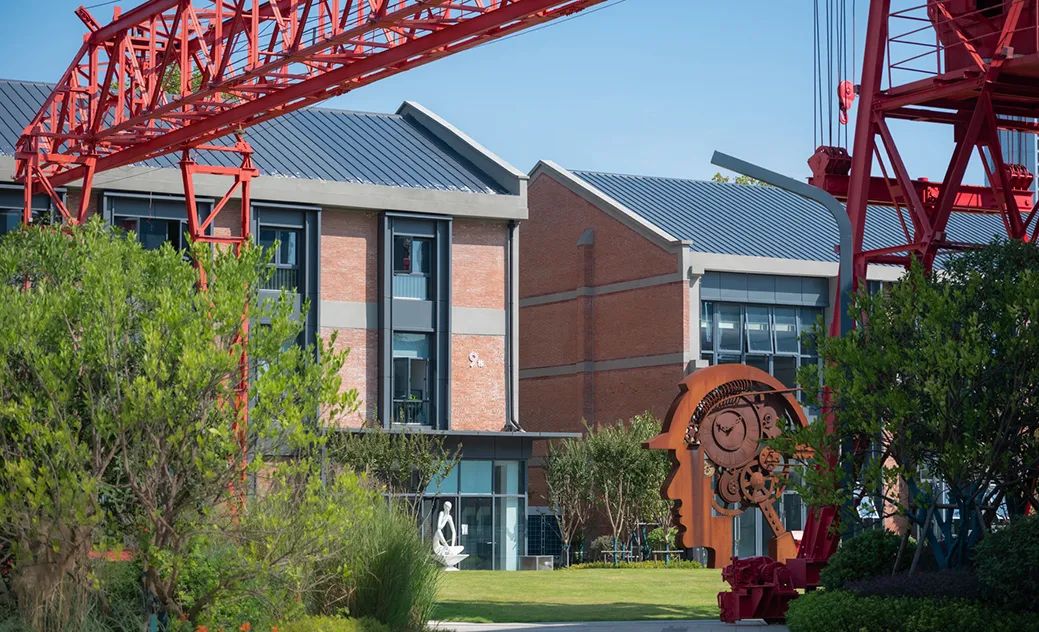
阳光下,光影婆娑,穿过红砖厂房,来到龙门秀场,开敞的草坪区上曾经褪色老旧的龙门吊,重新刷上了鲜艳的红色,屹立着,成为场地独具个性的艺术品,张扬,充满故事性。工业气息鲜明,展现园区独一无二的时光记忆。
Walking through the red brick factory under the sunlight to the Performing Arts Center, standing on the circular corridor, the oncefaded and old gantry crane on the open lawn area, repainted in bright red, stands, showing theunique time memory of the park.
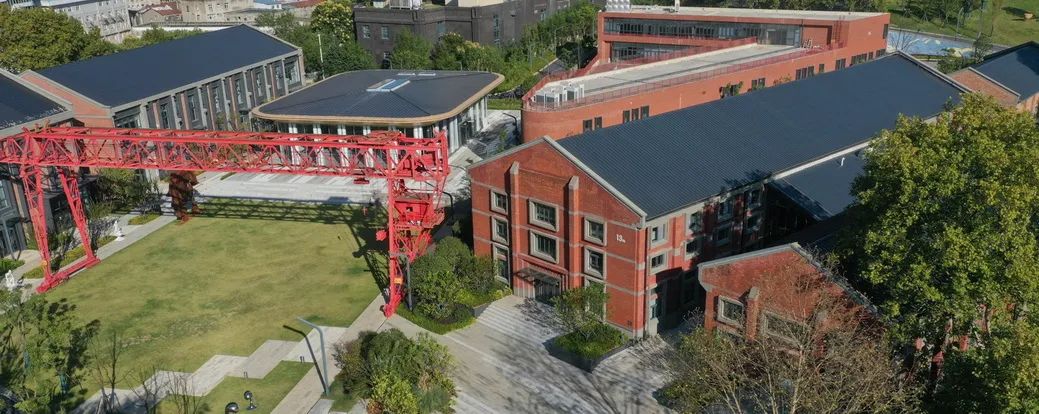
龙门吊,不管是尺度还是造型,都是公园的视觉焦点。
The gantry crane, in both scale and shape, is the visual focal point of the park.
△ 建设中:从厂房一角回望龙门吊

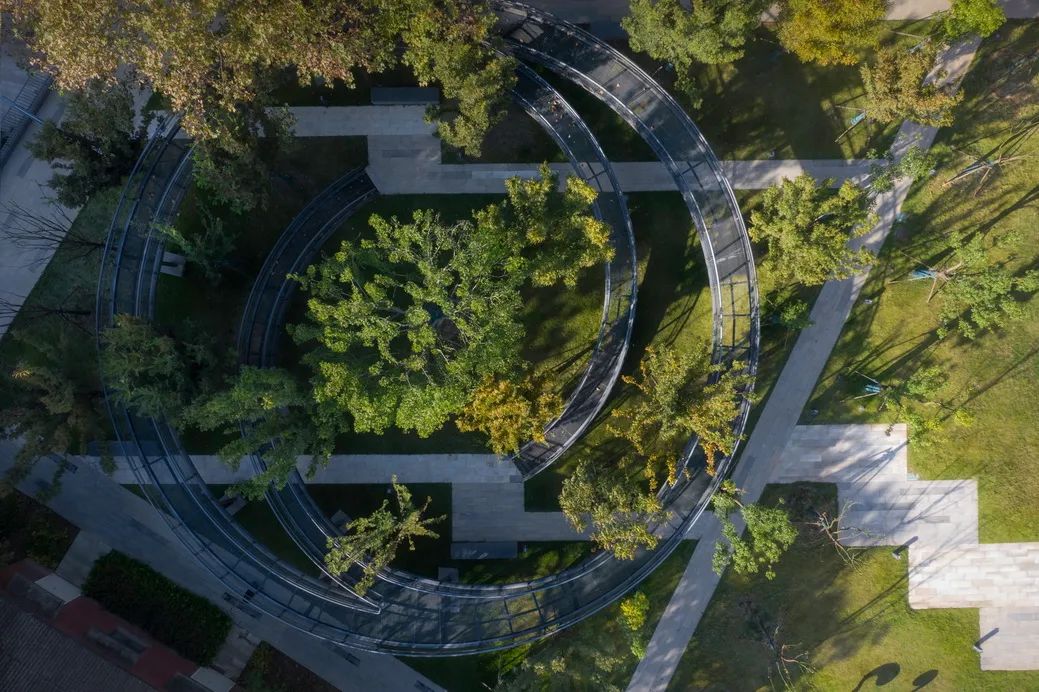
金融之眼空中栈道以螺旋构架形态与方正的建筑形成对比,回应中国古老的天圆地方空间秩序。盘旋而上的栈道,以循环上升之态,创造立体的景观氛围,营造一种向心力与凝聚力,并植入金融文化图腾,与欣欣向荣的林木共同见证新的生长力量。站在高处,穿过树梢,远眺开阔的草坪区域。
The Eye of Finance aerial walkway contrasts with the square building in a spiral structure, responding to the ancient Chinese spatial order of Heaven and Earth. The spiral walkway creates a centripetal force and cohesion, and implants a financial culture totem, witnessing the new growth force together with the thriving forest.
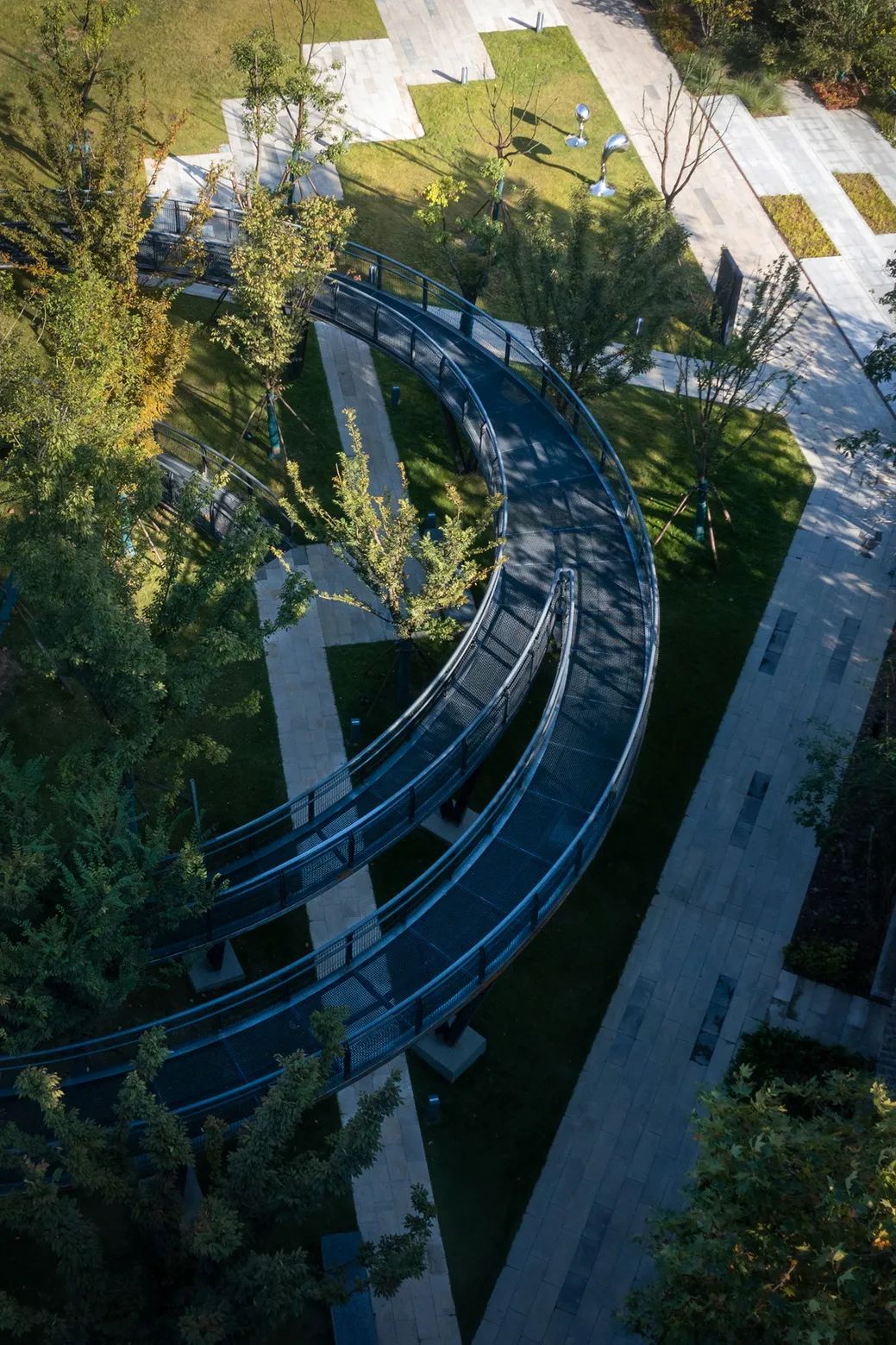
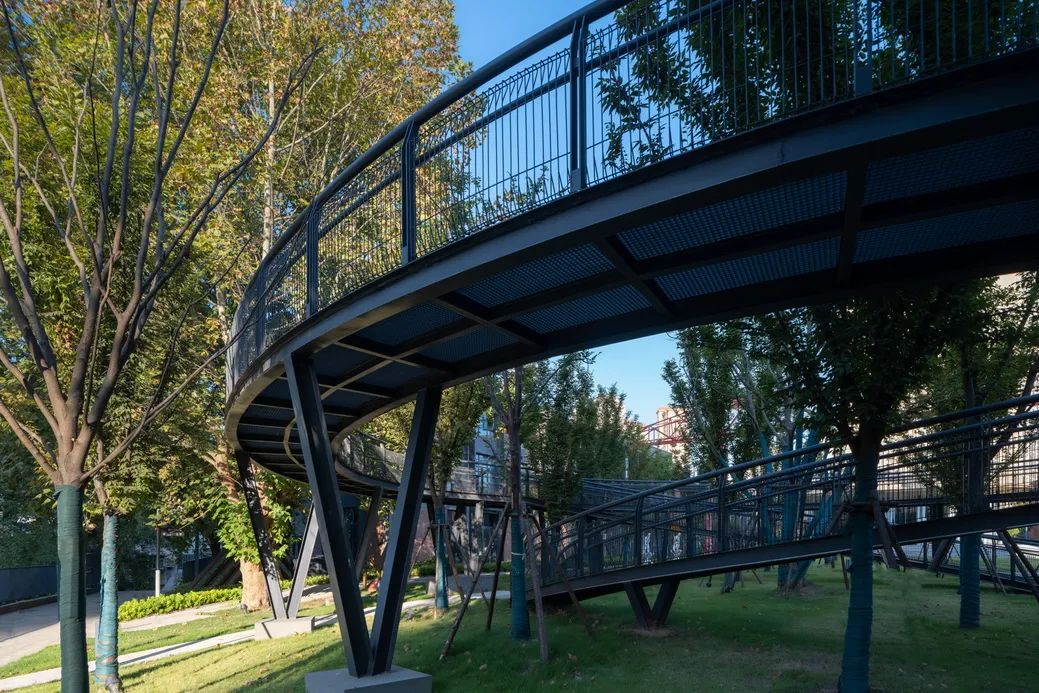
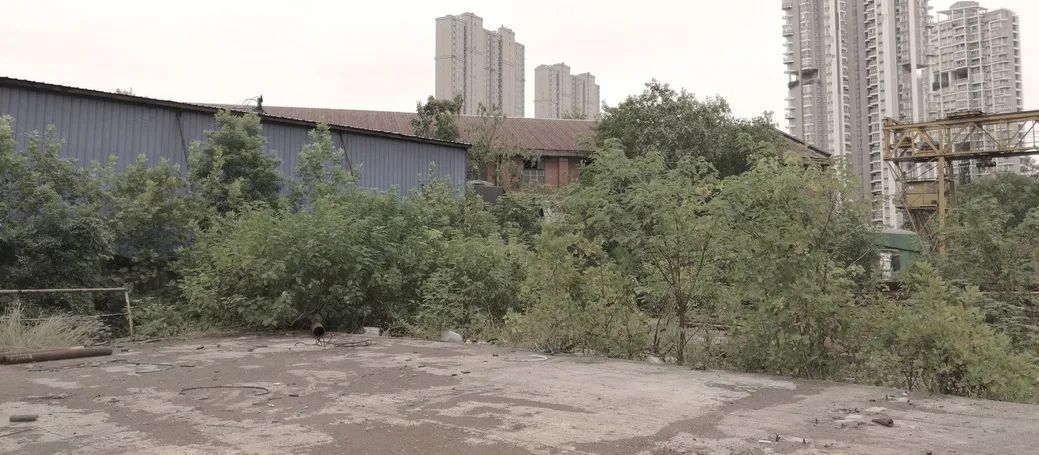
△ 建设中:龙门吊与螺旋栈道架构
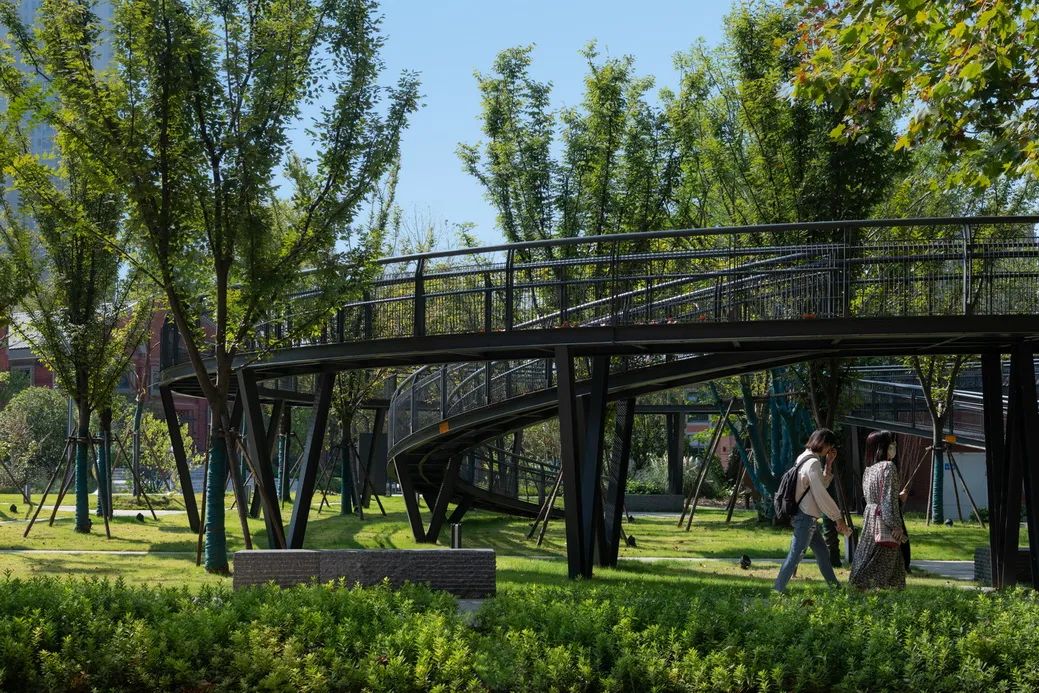
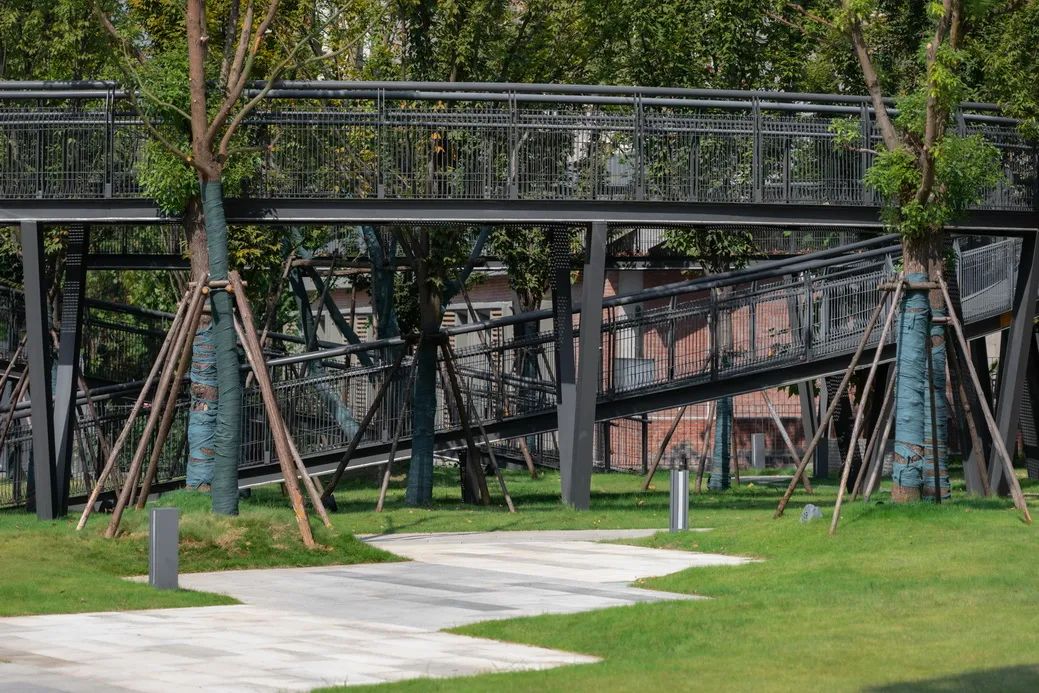
多个景观序列节点的结合,让龙门秀场成为一个多元化、可运营的艺术活动场地,交流、聚会、音乐PARTY,生活的各种想象皆可容纳,这里成为整个园区的活力之心。
The combination of several landscape sequence nodes makes Longmen Showground a diversified and operable art activity venue, where communication, party, music PARTY, and all kinds of imagination of life can be accommodated, and it becomes the vital heart of the whole park.
△ 园区秋景
CHAPTER 02自然的回归
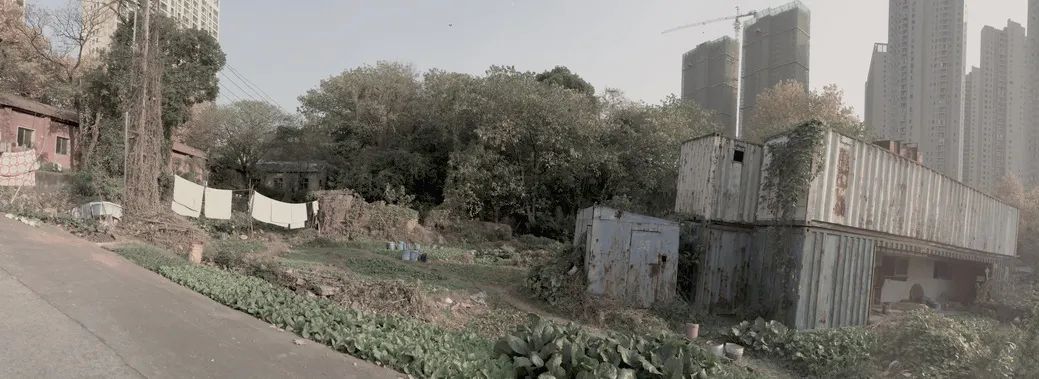
△ 改造前实景
小龟山森林公园,是这个项目的生态之心。由于厂区建设,山体支离破碎,坡坎交错,最大高差有21.5米,小龟山实际上已经不复存在。但是,我们认为,这座山,恰恰是这个场地最原始的记忆。我们希望通过设计,让山回归。
Xiaoguishan Forest Park is the ecological heart of this project. Due to the construction of the plant, the mountain is fragmented, the slopes are intertwined, and the maximum height difference is 21.5meters. However, we believe that this mountain is precisely the most original memory of this site. Through the design, we hope tobring the mountain back to the site.
△ 改造前:山坡上错落分布的废厂房
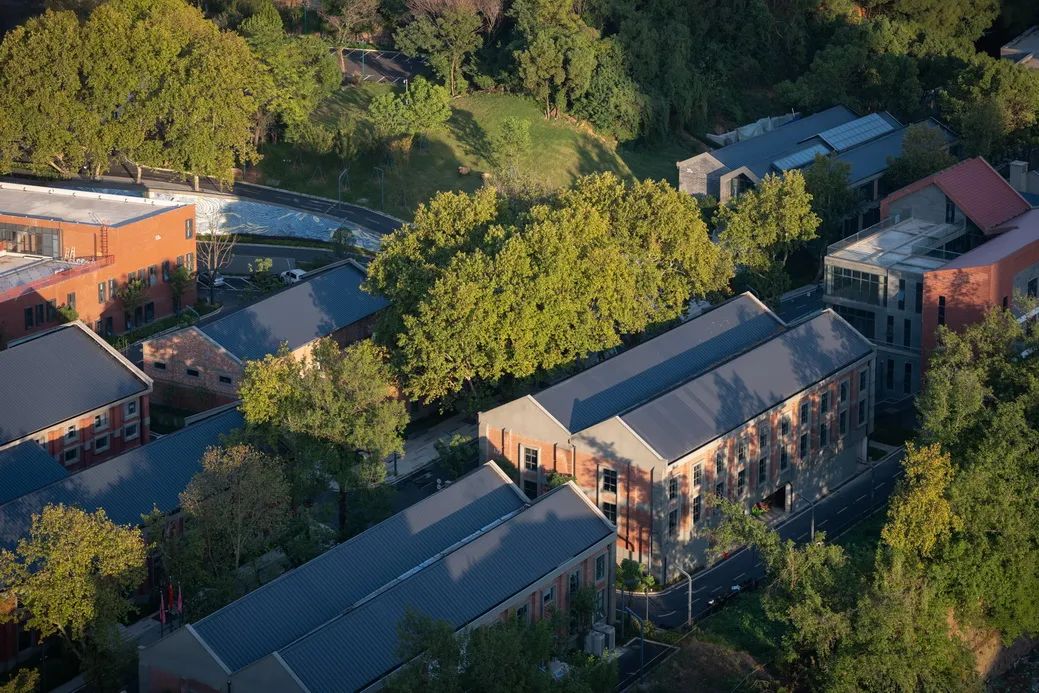
深入场地,设计师们努力寻找、拼凑着山体的碎片,致力让小龟山回归。设计还原山体坡地,打造不同高差的公园绿地,阳光草坪、富氧林荫与办公园区衔接在一起,让人们得以再次拥抱小龟山。
The original site of Xiaoguishan faded into the industrial wasteland over time. Deep into the site, the designers worked hard to find and piece together the fragments of the mountain, trying to bring it back. The design restores the slope of the mountain to create a park with different heights, and connects the sunny lawn and oxygen-rich shade with the office park, allowing people to meet Xiaoguishan again.
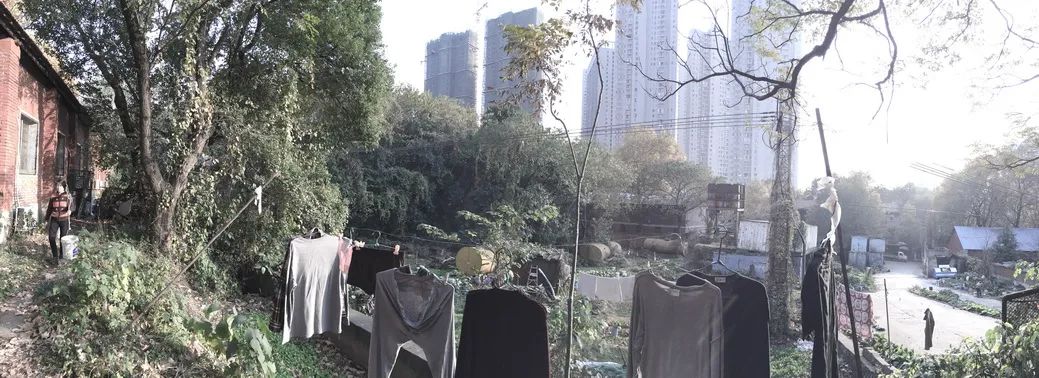
△ 改造前:生产生活建设破坏山体,现场杂乱无章却又仿佛孕育着新生
△ 改造后:还原山体坡度,重建公园绿地
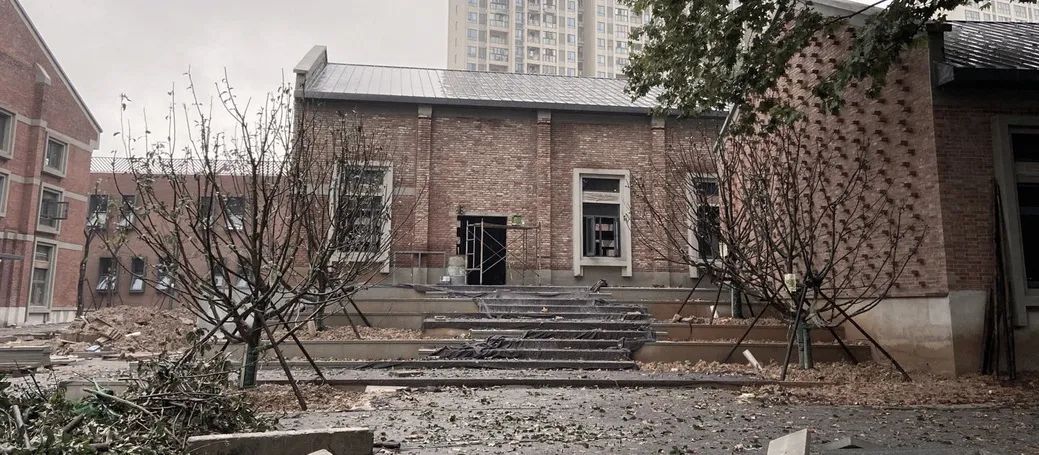
△ 重塑厂房环境
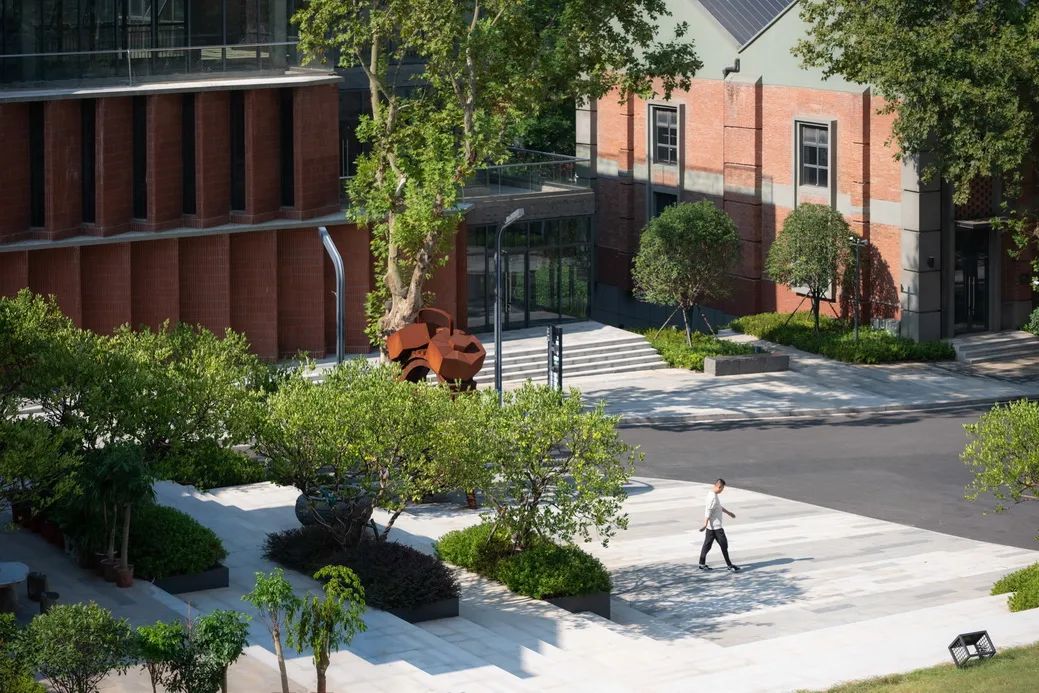

△ 静谧的办公花园

△ 原场地高差与边坡挡土墙
△星空艺术绘画,赋予墙体活力
夕阳西下,股市金牛闲散地站立在草坡上,遥望着远处繁忙的金融街。自然之风迎面而来,这是山的回归,也是生活的回归。
As the sun sets, acow stands idly on the grassy slope, looking away from the busy financial street in the distance. The breeze of nature welcomes you, it is the return of the mountain and the return of life.
△ 改造前园路
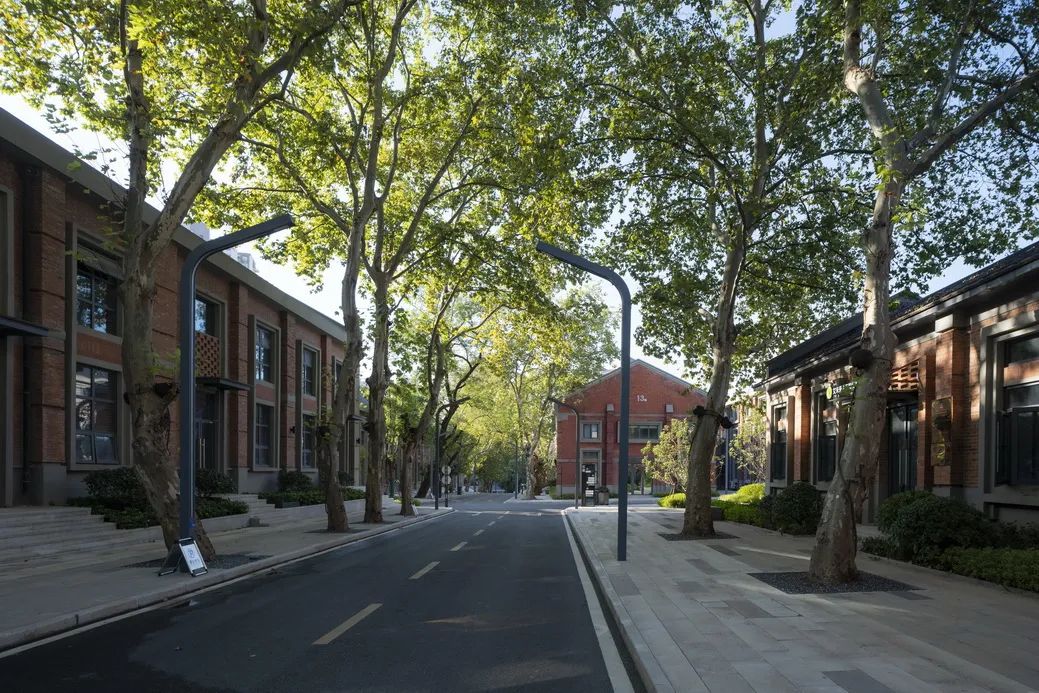
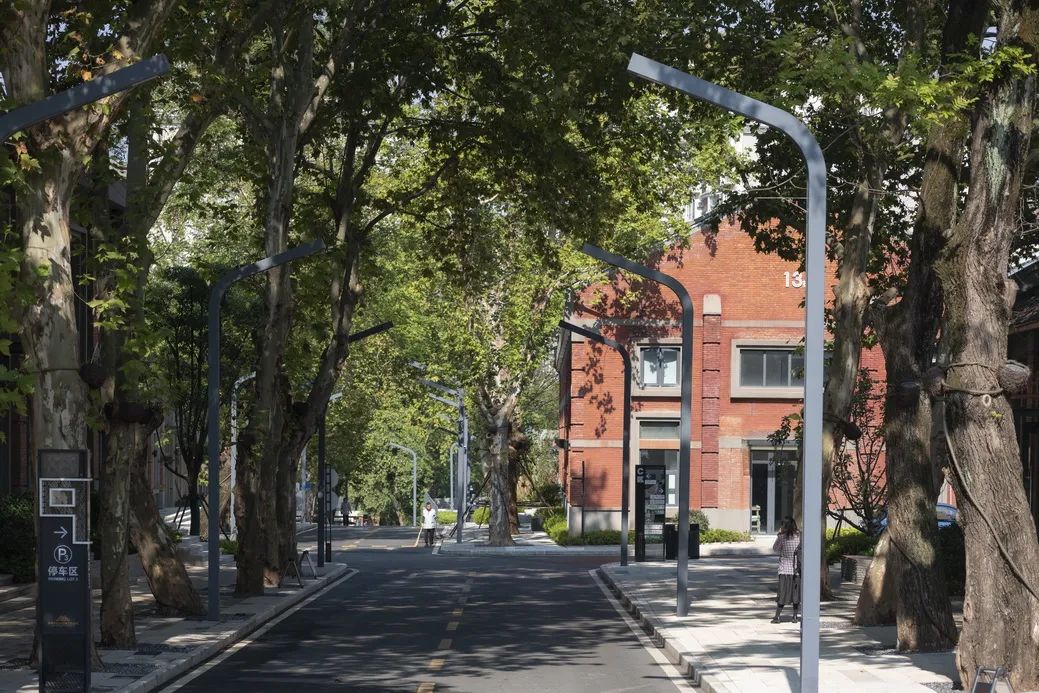
林荫金融街道延伸在浓密的绿色中,一路遇见复古的红砖厂房、现代的设施装置;穿行其中,仿佛乘上了一列时光列车,不经意间感受新旧交替的和谐、生活意趣的温暖。
The forested financial street stretches in the dense greenery, encountering vintage red brick factory buildings and modern facilities and installations along the way; walking through it is like riding a time train, inadvertently feeling the harmony of the old and the new, and the temperature of lifes interest.
CHAPTER 03记忆的回归
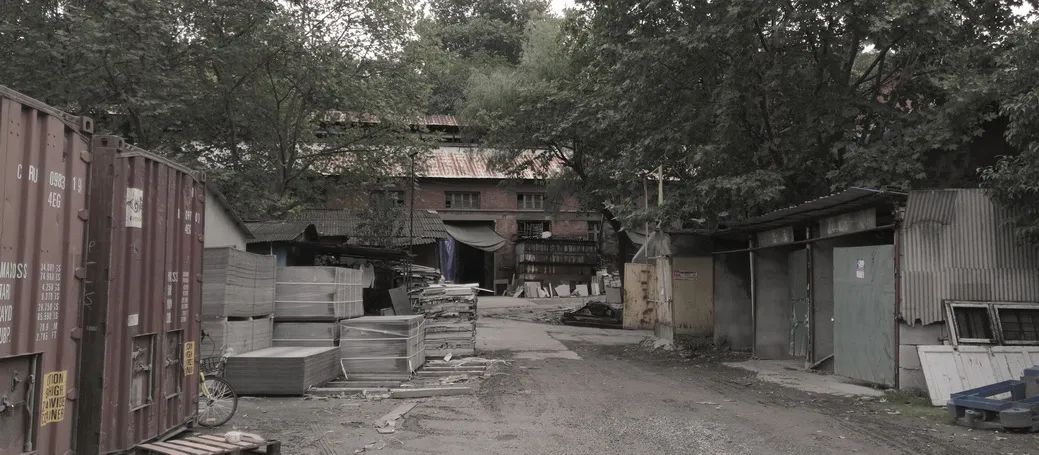
△改造前实景
南入口广场,作为整个园区的主入口,这里缺乏清晰的指引,缺乏城市展示的界面,空间狭小,背景混乱。作为一个故事的开端,我们希望把边界打开,把视线导入核心地带,将场地强烈的时光烙印展现出来。
The South Entrance Plaza, as the main entrance of the whole park, lacks a clear guide and aninterface for urban display, with a small space and a confusing background. Asthe beginning of a story, we want to open up the boundary and channel the view into the core, bringing out the strong time imprint of the site.
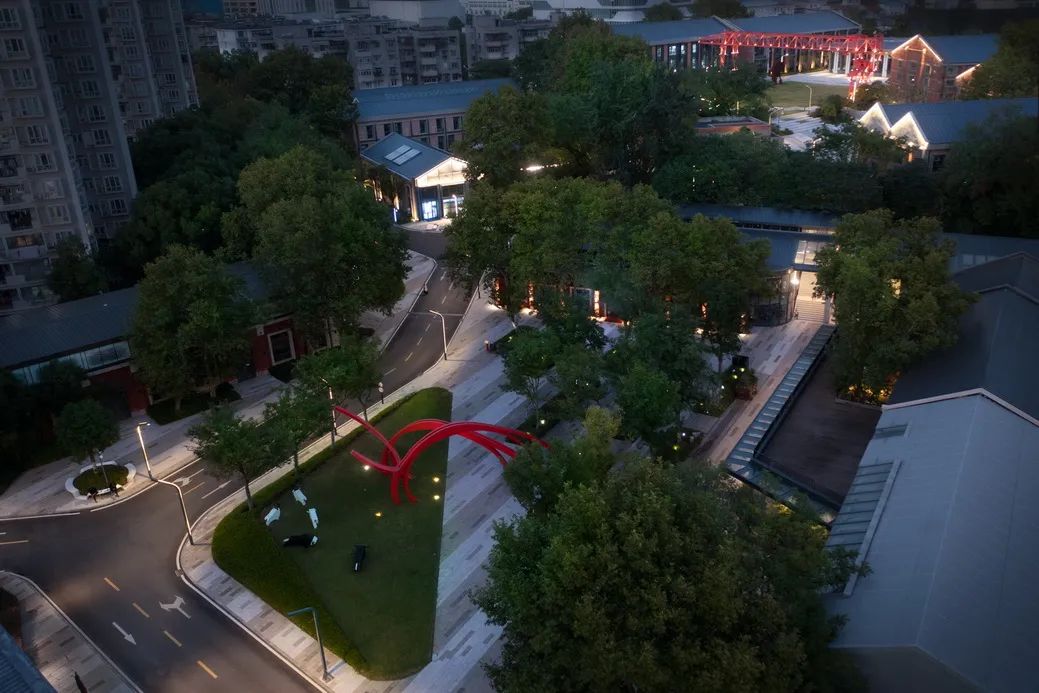
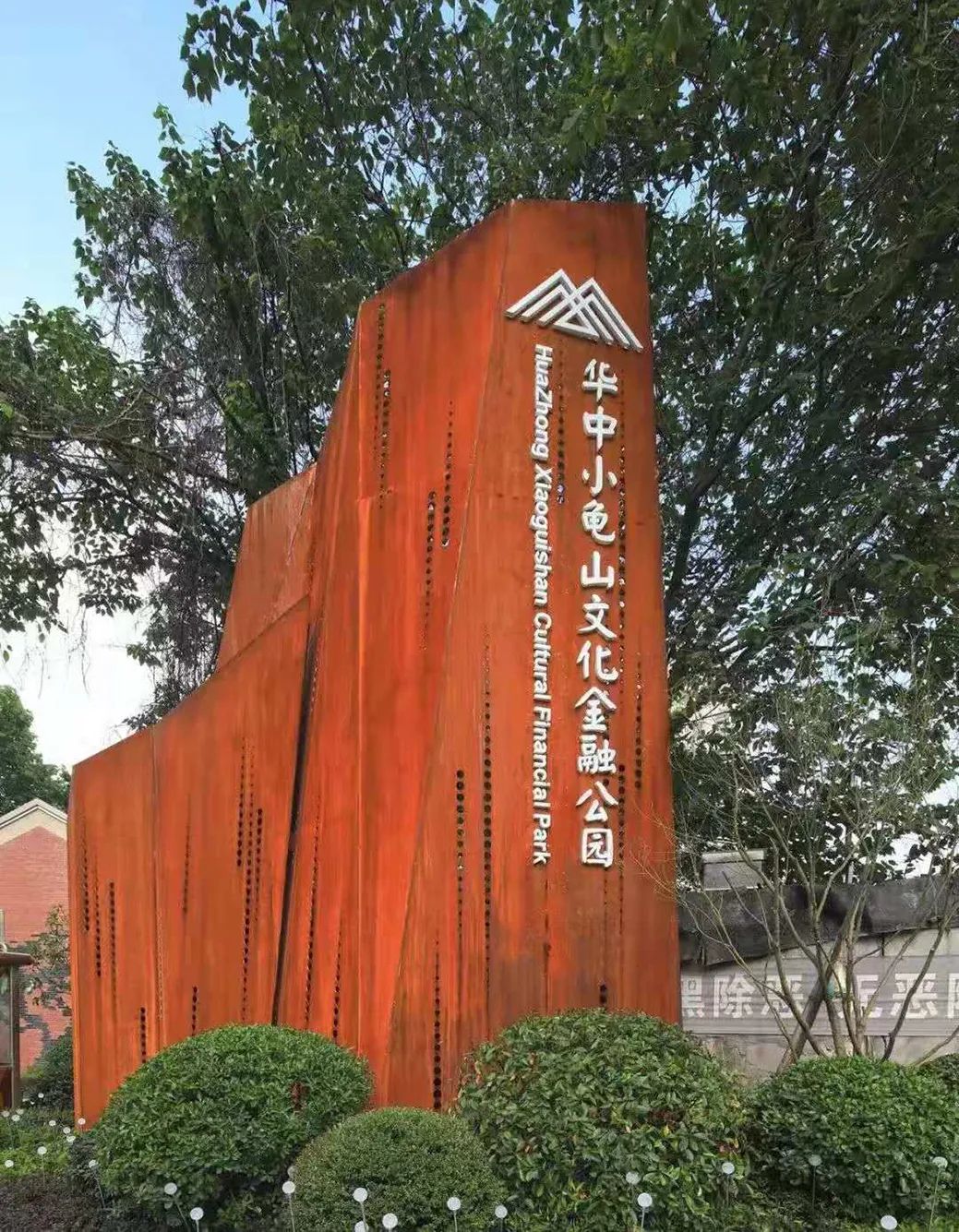
设计采用锈铁LOGO雕塑墙,再现场地原有的工业元素,以敞开的八字形布置,形成视线上的引导,高大的LOGO墙既有效遮蔽了红线外混杂的空间,又和保留的红砖墙建筑形成很好的呼应。将人流自然地导向文化广场。
The design uses a rusted iron LOGO sculpture wall, and then the original industrial elements of the site, with anopen eight-shaped arrangement, forming a line of sight guide, the tall LOGO wall that effectively obscures the mixed space outside the red line, but alsowith the retained red brick wall building to form a good echo. It will naturally lead the flow of people to the Culture Square.
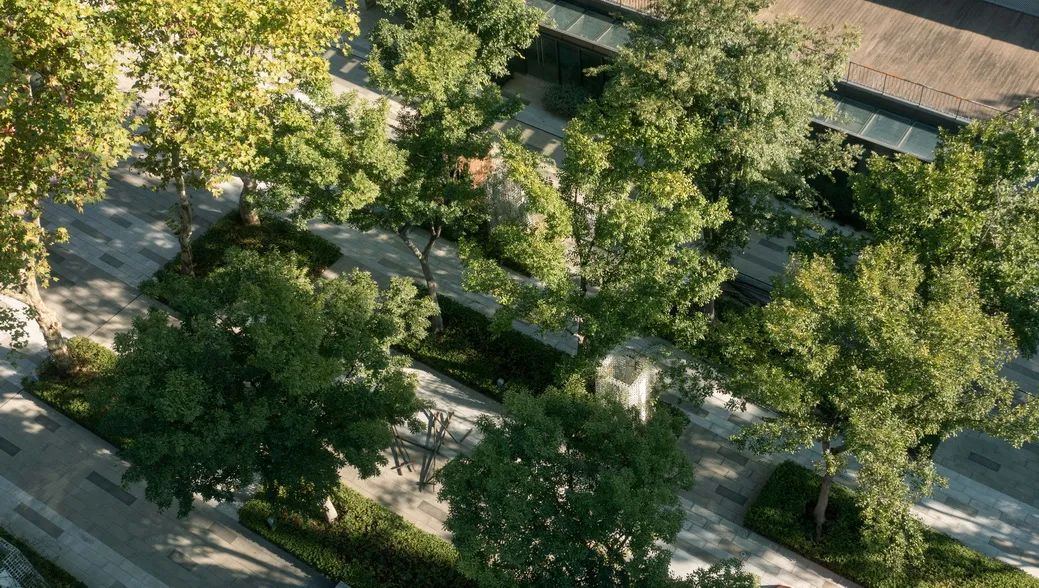
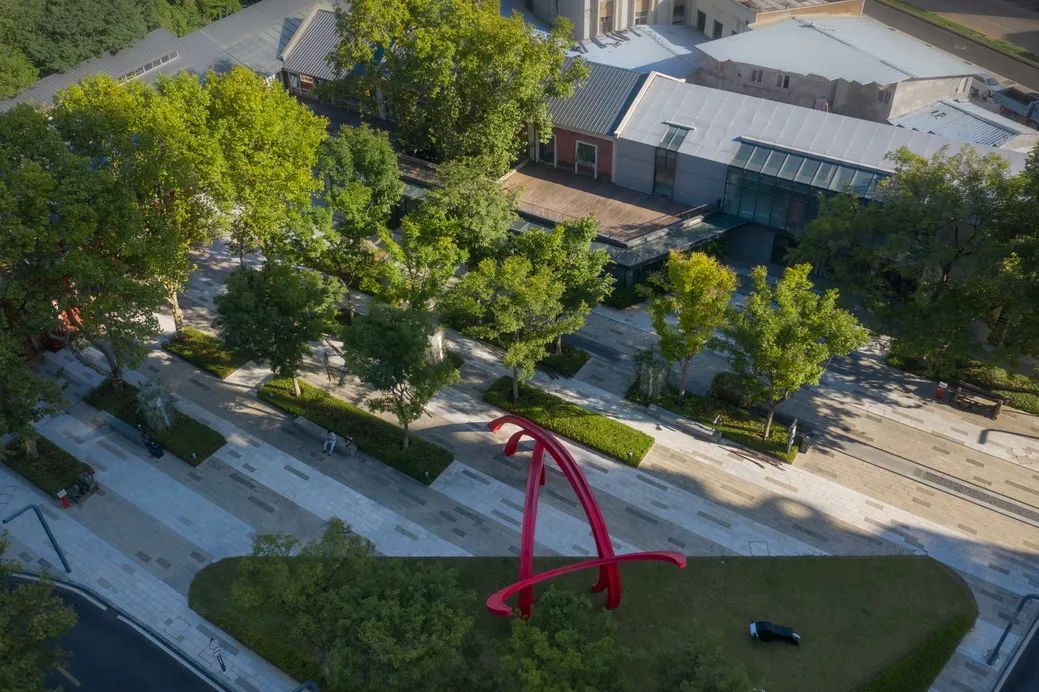
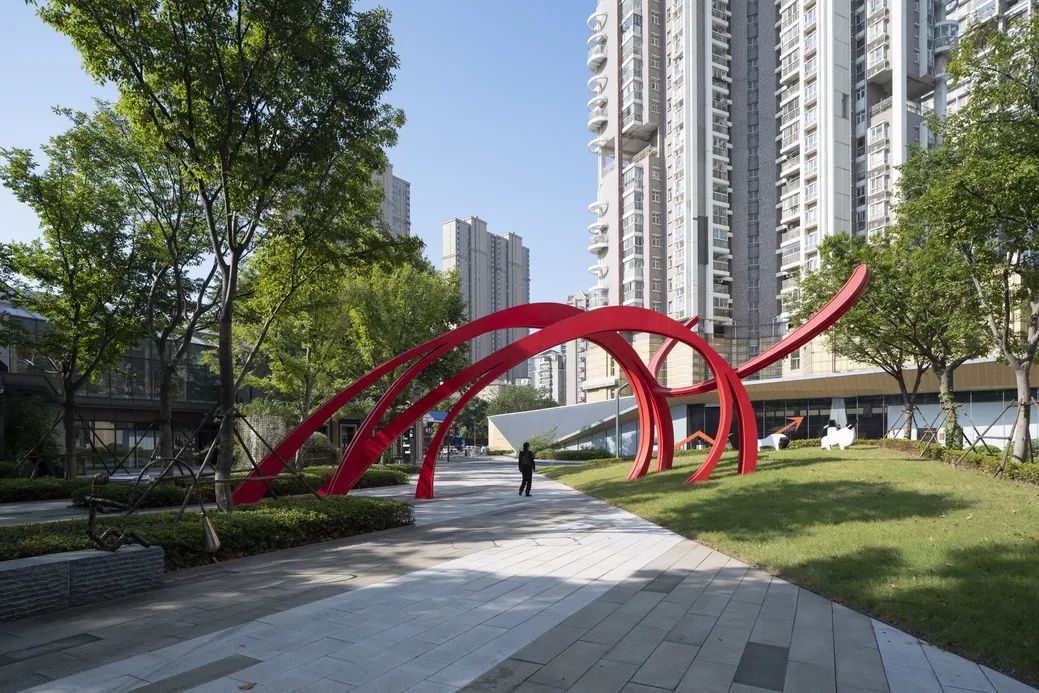

△ 金融牛雕塑
金融牛,是开启整个景观序列的第一个聚焦点。简洁有力的线条,鲜明的红色,既保证了视线、流线的穿透性,又以张扬的姿态,成为这个广场空间独一无二的视觉中心。
The financial bull isthe first focal point that opens the whole landscape sequence. The simple and powerful lines and distinctive red color ensure the penetration of sight linesand flow lines, but also become the unique visual center of this square space with an open posture.
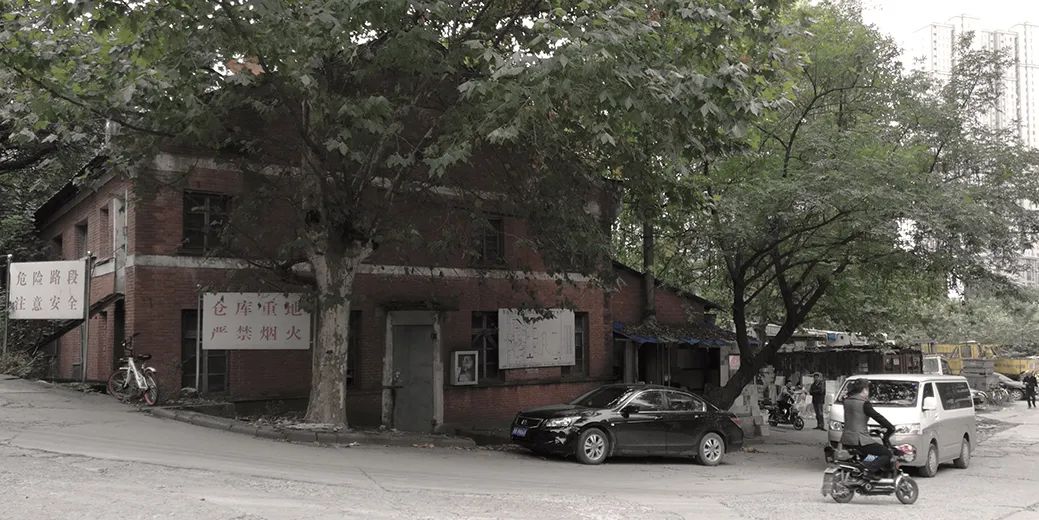
△改造前
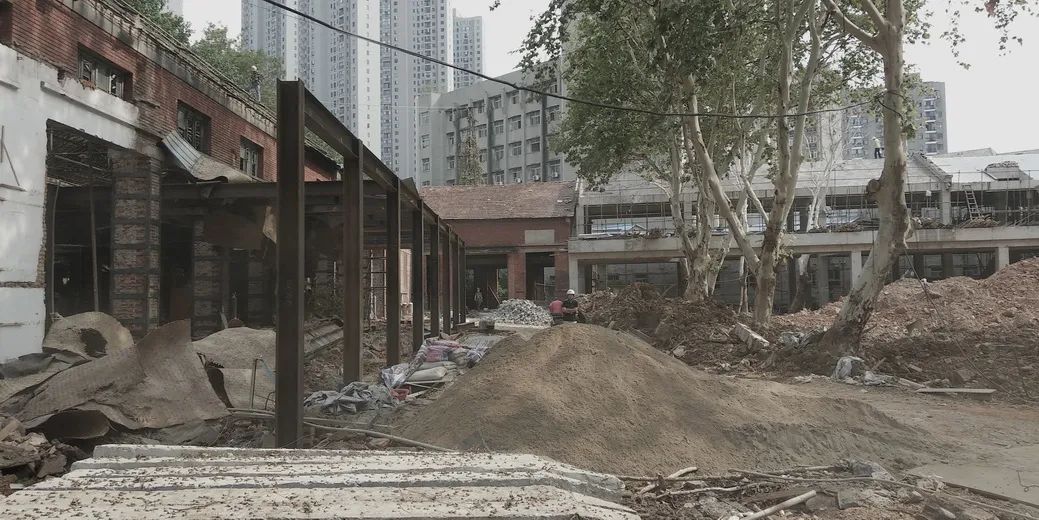
△建设中
△旧铁轨改造的金融轨道
金融轨道,从入口广场延伸,引导着人流。延续铁轨的形式,通过金属板印刻的金融历史事件,如同沿着时间的长河漫步,从旧时光走进新时代。
The financial track,extending from the entrance plaza, guides the flow of people. Continuing the form of the railroad track, the financial history events are engraved in shade through the metal plates, as if strolling along the long river of time, fromthe old time into the new era.
我们将现状遗留的工业机械构件保留下来,结合布置在景观之中,通过艺术的再创造,构建带有重工业印记的雕塑装置。使之成为这里独特的风景线,属于历史,却经艺术之手,连接现代,保留着曾经的记忆,又重焕青春的容颜。
We have preserved the remaining industrial machinery components, combined them in the landscape, andthrough artistic re-creation, built sculptural installations with the mark of heavy industry. It is a unique landscape that belongs to the history, but by the hand of art, it connects with the modern, preserving the memory of the pastand rejuvenating its appearance.
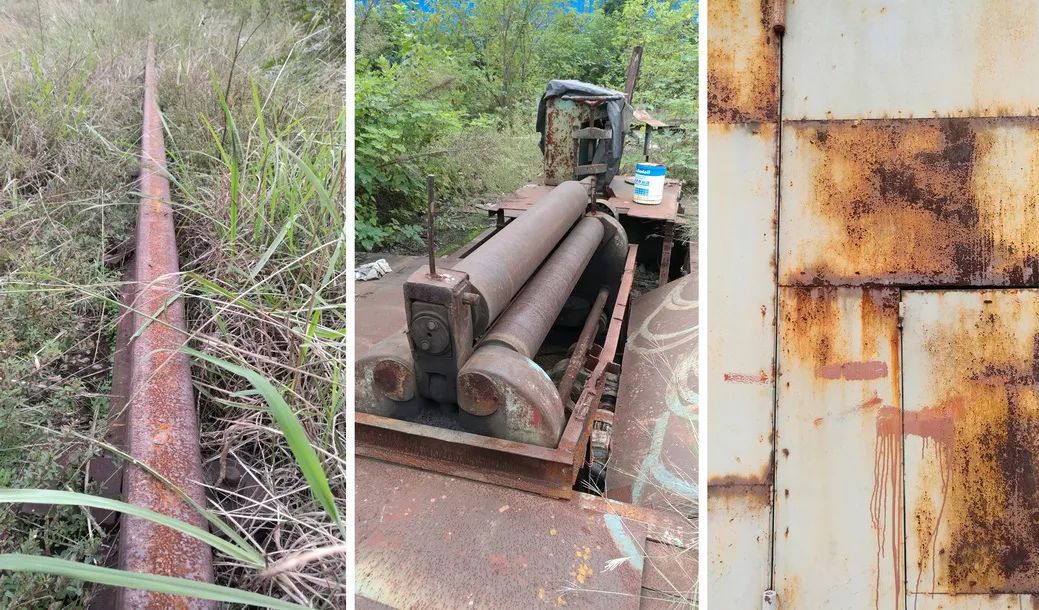
△工业机械的保留
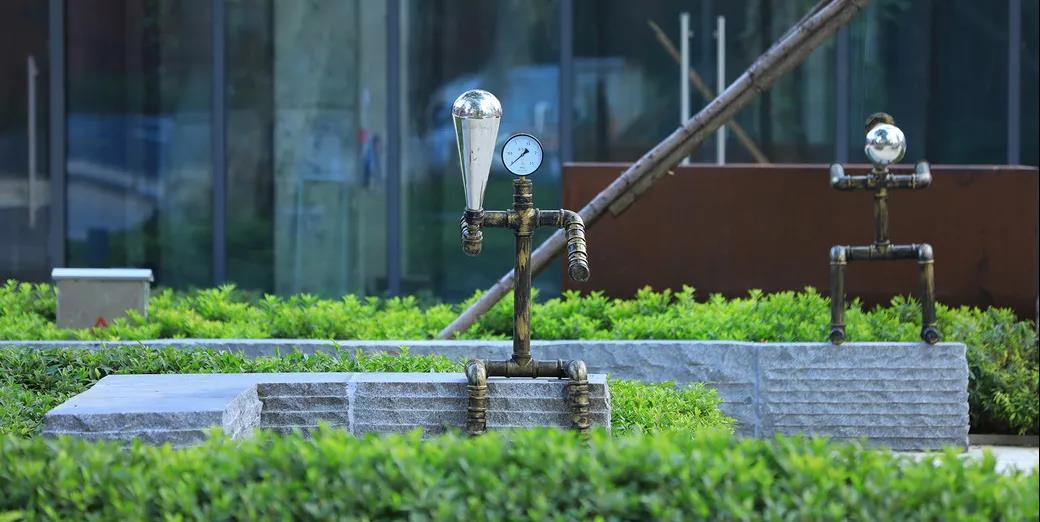
初次踏入这片场地,便被这片独一无二的场地环境所吸引,大树的树叶摇曳而下,红砖厂房的墙灰仿佛在说话,残存的公园痕迹记录这片场地曾经发生的故事,时常有鸟儿从我头顶飞过。当时我在想,这片场地是有性格的、有温度的、有灵魂的,我要好好对待它。通过几个场景再现的手法实现文化的沉淀,记忆的保留和再现,大树生长的公园,山的回归。重塑场地灵魂,赋予新的生命,让小龟山重新走入武汉人民的视野和生活。
The first time I stepped into this site, I was attracted by the unique environment of this site, the leaves of the trees swayed, the red brick factory walls seemed to be talking, and the remaining traces of the park recorded the story of what had happened in this site. At that time, I thought, this site has a character, a temperature and a soul, and I want to treat it well. We realized the precipitation of culture, the preservation and reproduction of memory, the park where the trees grew, and the return of the mountain through several scenes of reproduction. To reshape the soul of the site and give it a new life, so that Little Turtle Mountain can come back to the vision and life of Wuhan people.
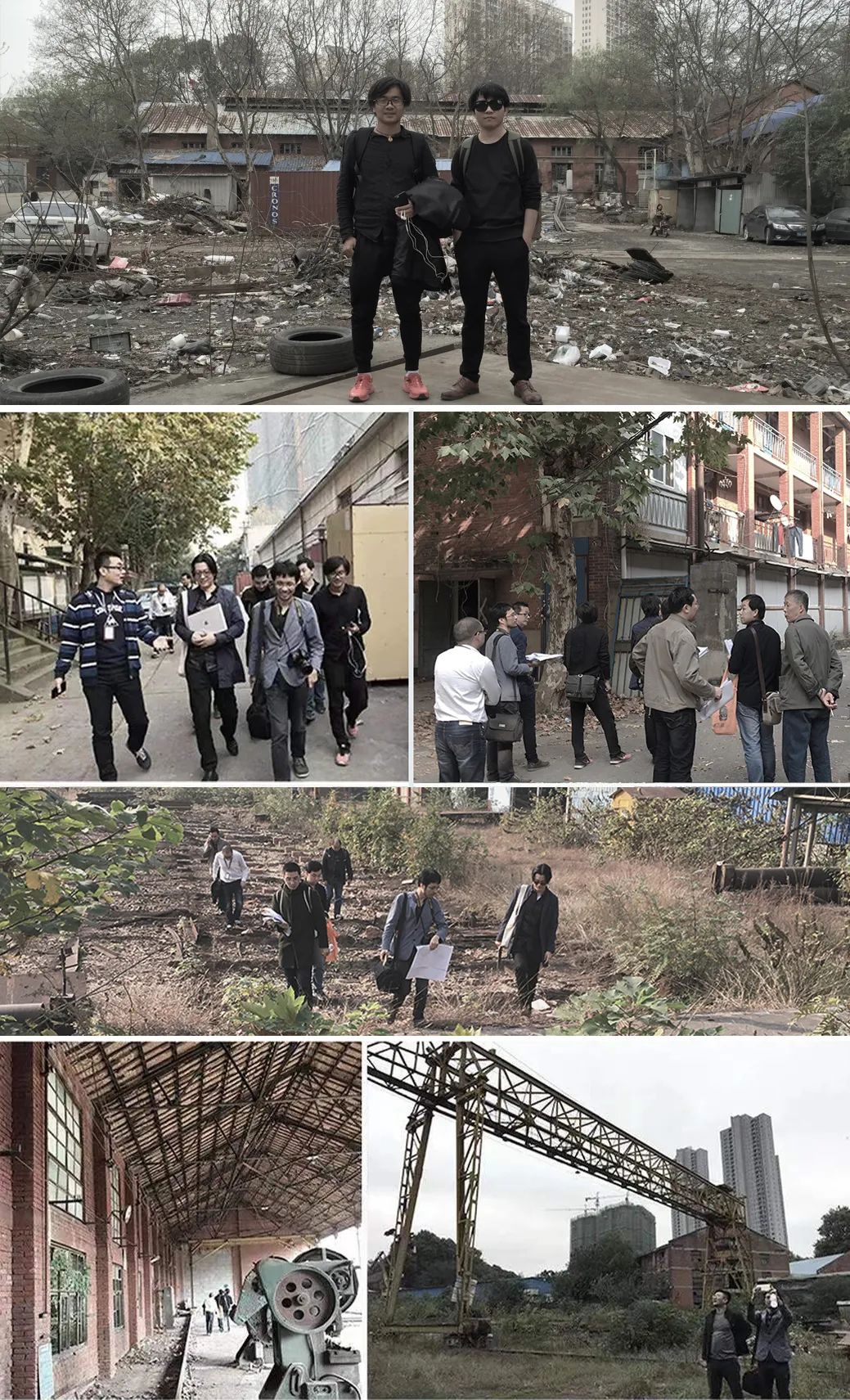
项目信息
开 发 商:南国置业
地 点:湖北武汉
景观设计:metrostudio 迈丘设计 项目3组
建筑设计:水石设计
景观设计面积:69071 ㎡
设计时间:2018
开放时间:2020
摄 影:HOLI河狸景观摄影,林绿









