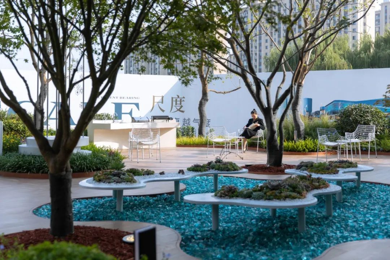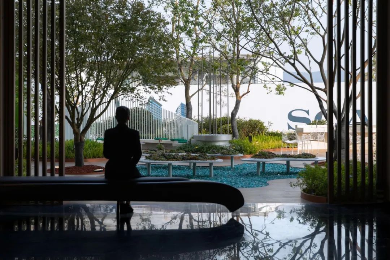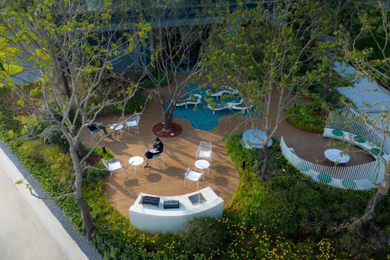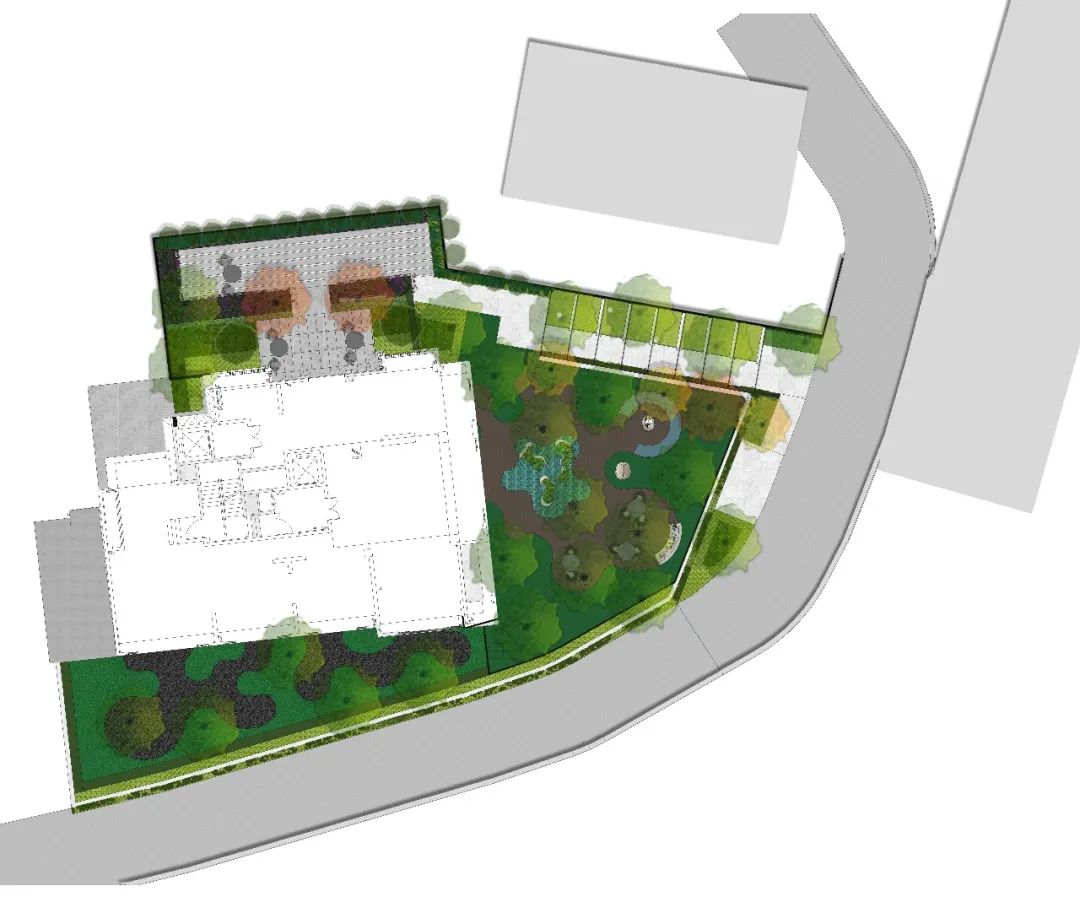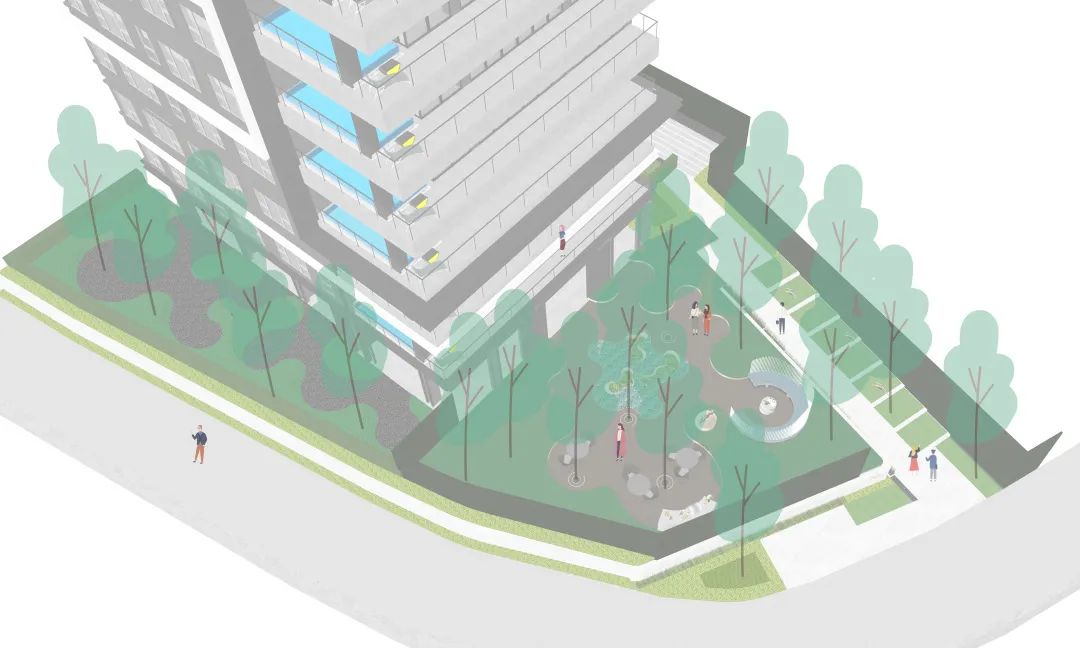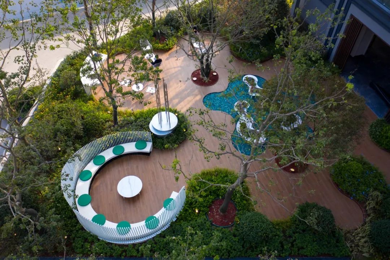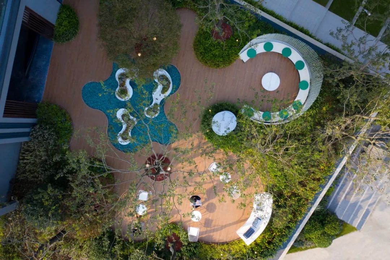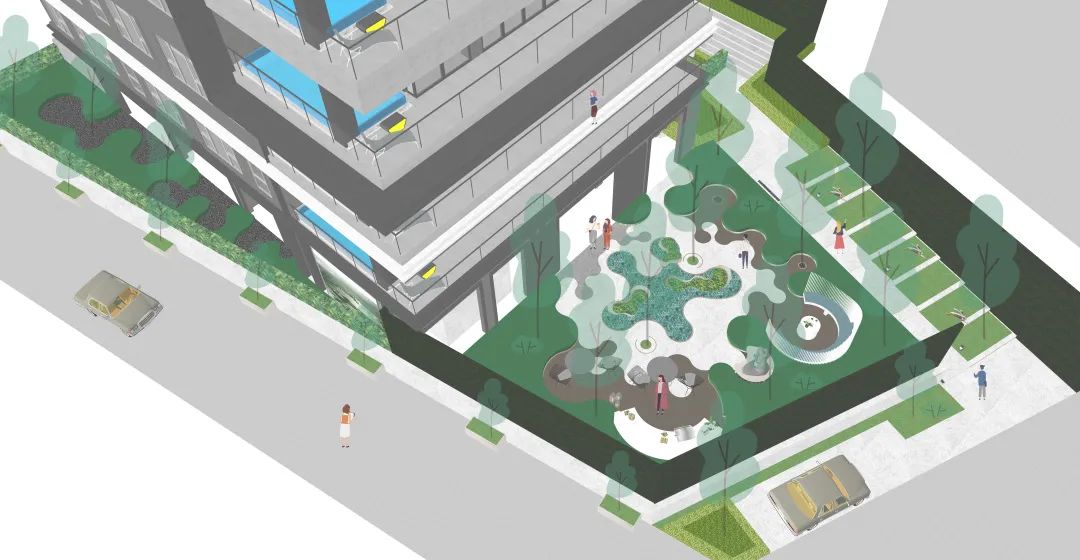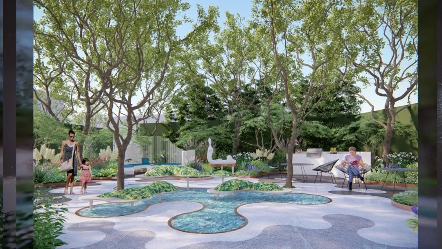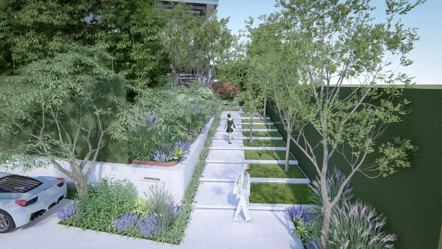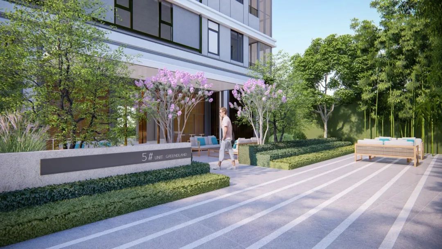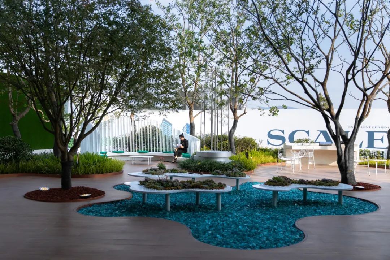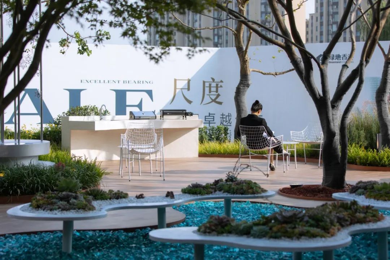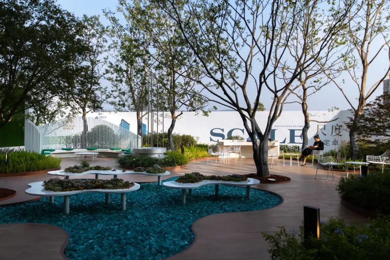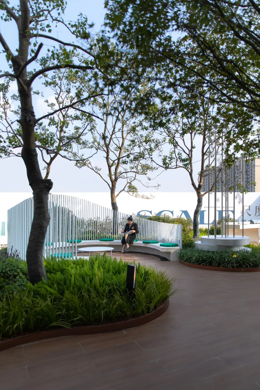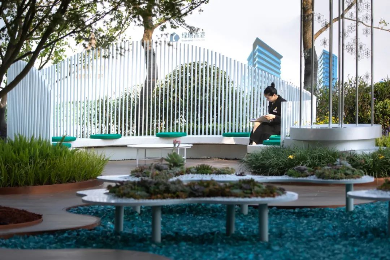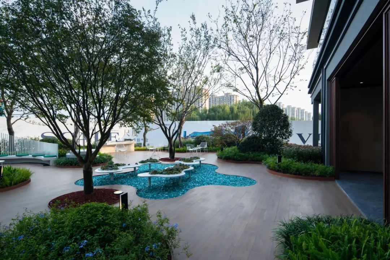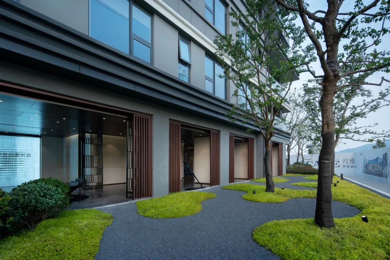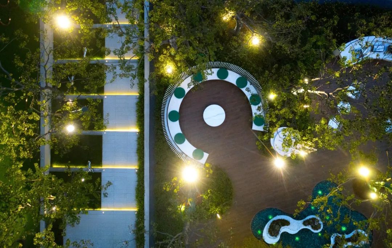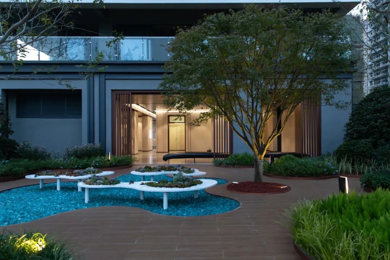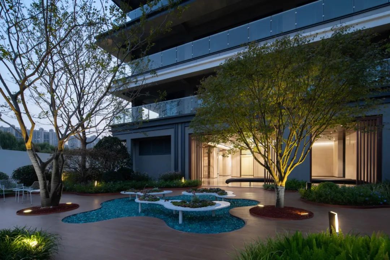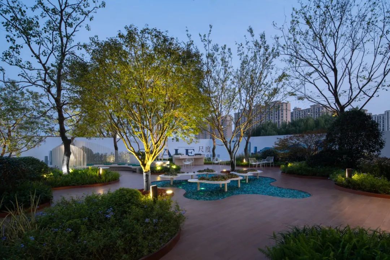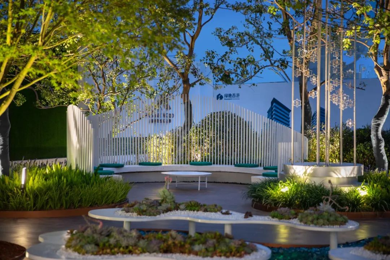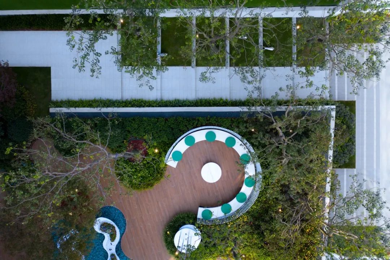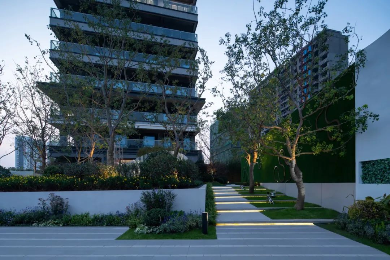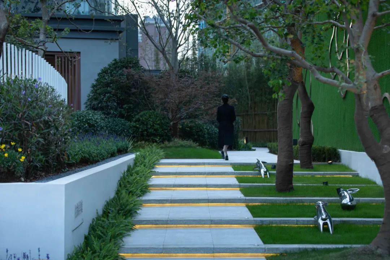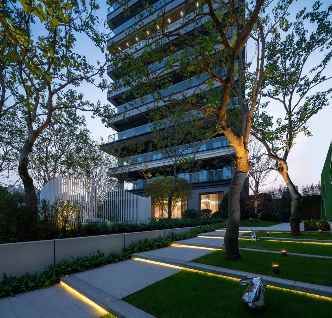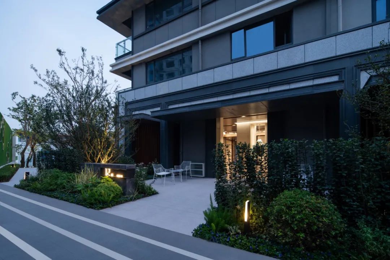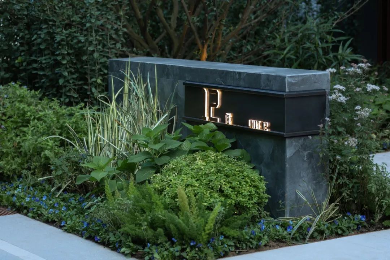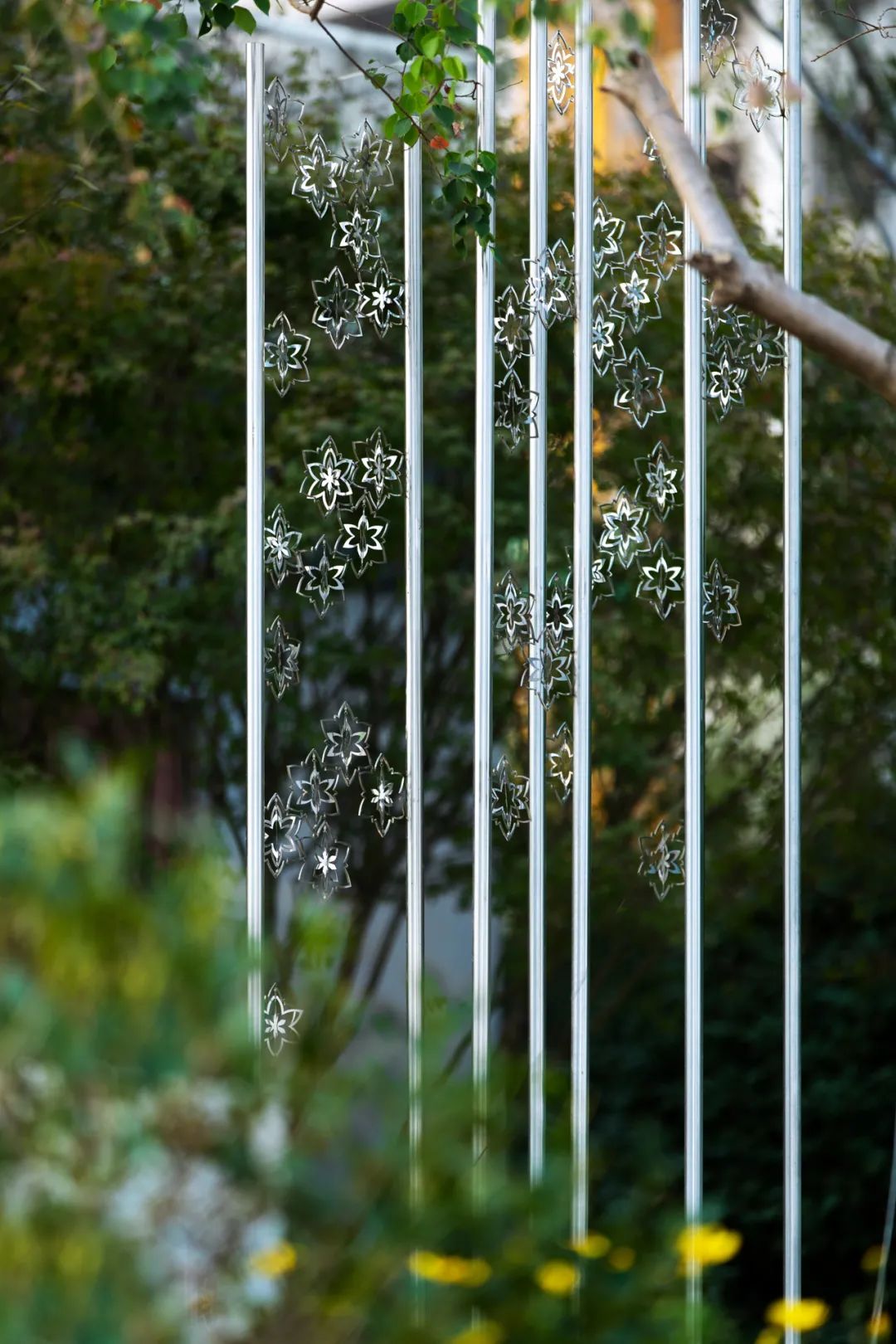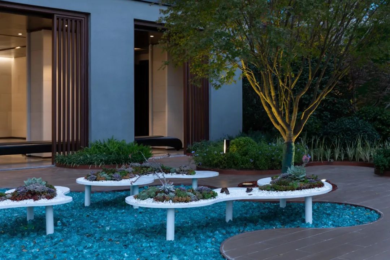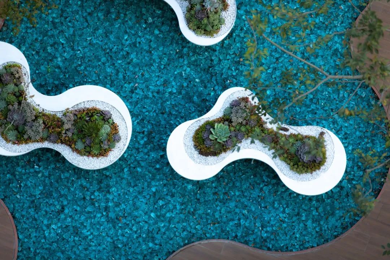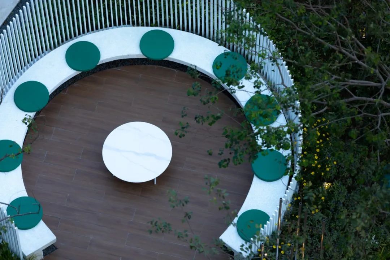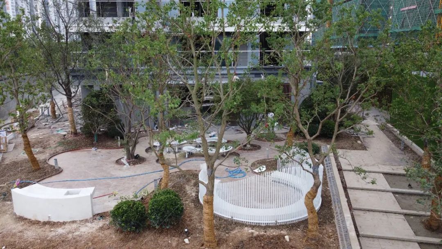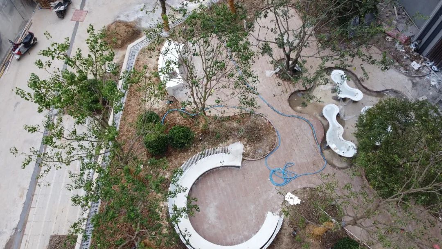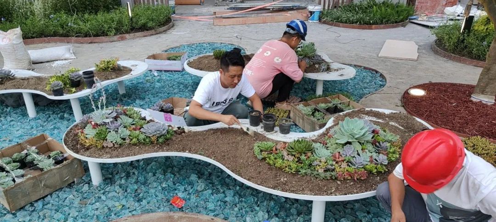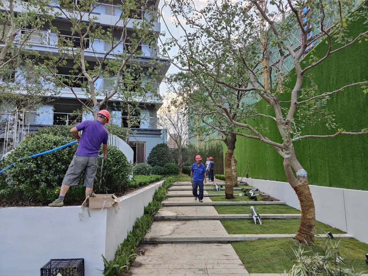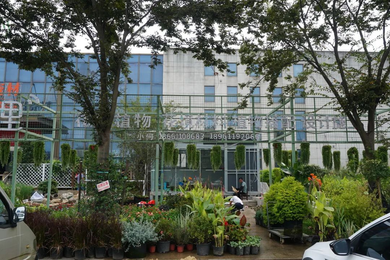借一缕敔山湾的湖光山色
Borrow a ray of lakes and mountains
Weaving the quiet garden of 360 Mansion
PROJECT BACKGROUND
360公馆是无锡江阴敔光雅苑的的楼王12#楼
360公馆的涟漪花园,前期作为一个单独的小型的示范区,后期前场花园将拆改为绿化,后场花园将保留,作为360公馆的私密花园。
The ripple garden of Mansion 360 will be used as a separate small demonstration area in the early stage. In the later period, the front garden will be demolished and converted to greenery, and the backyard garden will be retained as the private garden of Mansion 360.
设计生成
DESIGN GENERATION
从雨中敔山湖上的涟漪汲取灵感,用自由的线条,营造花境、疏林的自然秘境,用玻璃石模拟从敔山湖撷取的一片湖水,让细腻的多肉植物漂浮于水上,作为一楼架空层的室外对景。
Draw inspiration from the ripples on the mountain and lake in the rain, and use free lines to create a natural secret environment of flowers and sparse forests.
方案比选
SCHEME COMPARISION
方案初稿,将涟漪圆形的肌理强烈的的运用到构图中,后期考虑到造价,将铺装进行简化,用仿木纹砖作为整体的铺装。
The first draft of the plan strongly applies the rippling and circular texture to the composition. In the later period, considering the cost, imitation wood-grain bricks were used as the overall paving.
涟漪花园的核心是360公馆的私密花园,也是小示范区的后场花园。由玻璃石多肉浮岛、休闲卡座、烧烤台、疏林木平台构成。同时用稳定的,淡雅的花草植物结合疏林,营造自然生态的绿色花园。延续敔山湾的山水意境。
The core of Ripples Garden is the private garden of Mansion 360, which is also the backyard garden of the small demonstration area. It is composed of a glass stone succulent floating island, a leisure deck, a barbecue table, and a sparse forest platform.
Night view
幽微的灯光掀开夜色的一角,给花园蒙上一层朦胧的美。
The faint light lifted a corner of the night and cast a hazy beauty on the garden.
花园前场是由接驳车停车位,礼仪台阶,入口大堂三个节点构成。精挑细选的乌桕树,充满了山林的气息。延续了敔山湾湖光山色的原始的气息。
The front garden is composed of three nodes: shuttle bus parking space, etiquette steps, and entrance lobby. The tallow trees,Continued the original atmosphere of the lake and mountains of Mianshan Bay.
CONSTRUCTION
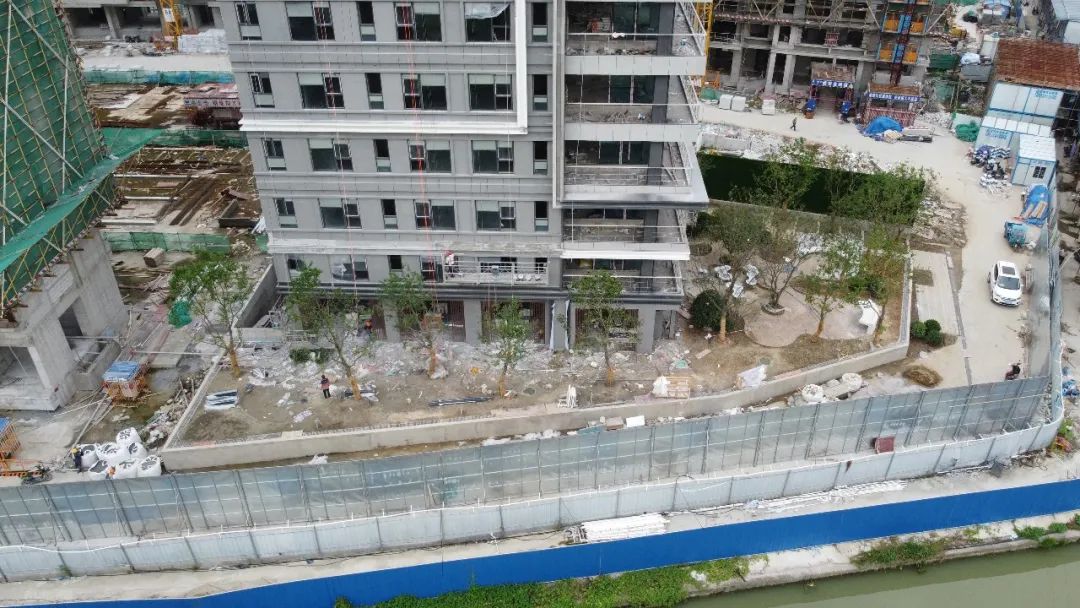
△建造过程及花市选苗Construction process
项目名称:绿地香港 敔山天地 360公馆
项目地址:无锡江阴云亭街道金桂路牡丹路交叉口
用地面积:869㎡
开放时间:2021年9月19日
建筑设计:上海柏涛建筑设计有限公司
室内设计:无间设计
景观设计:荷于景观设计咨询(上海)有限公司
甲方团队:谢敏,于浚,金铭
景观施工单位:南通申洋园林建筑工程有限公司
设计总监:萧泽厚
方案设计团队:宋玉培 茹雅丽 王佳慧
后期设计总监:程鸣 李生贵
后期设计团队:万志晔徐捷

