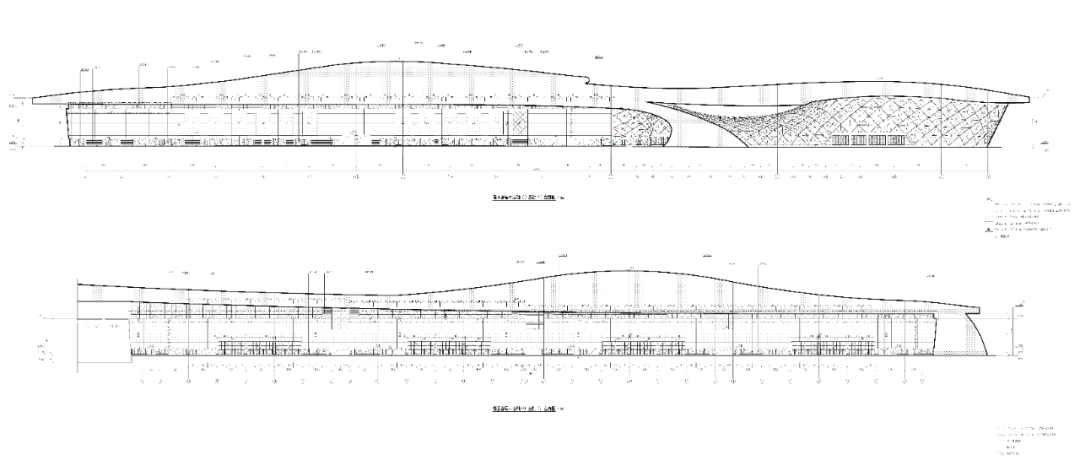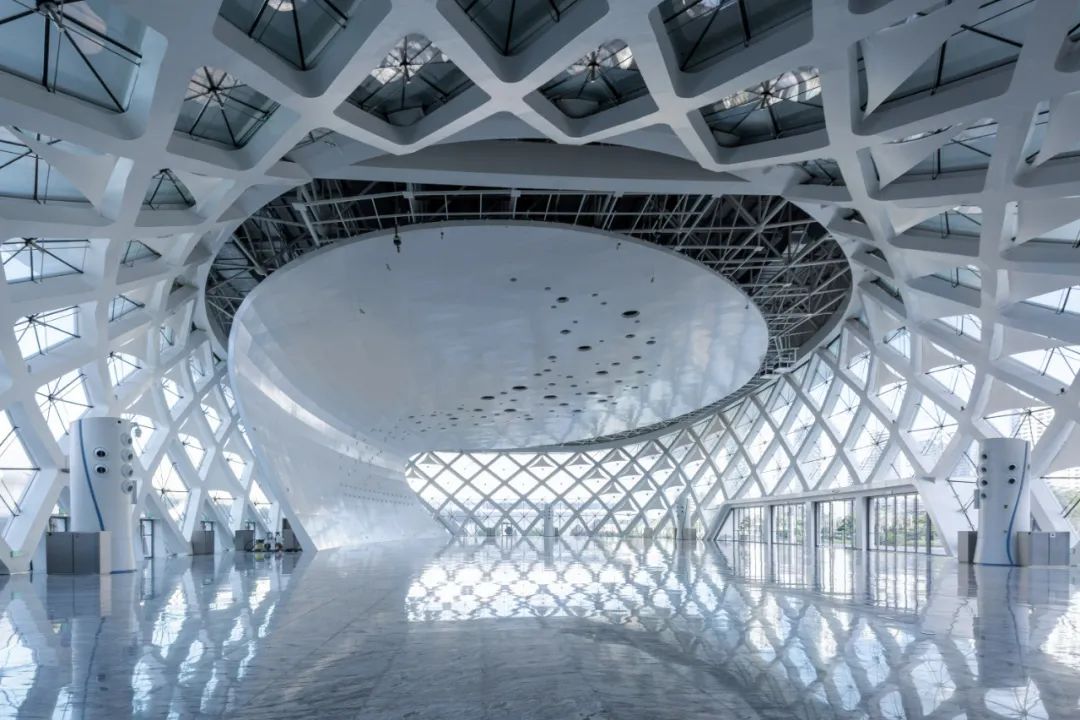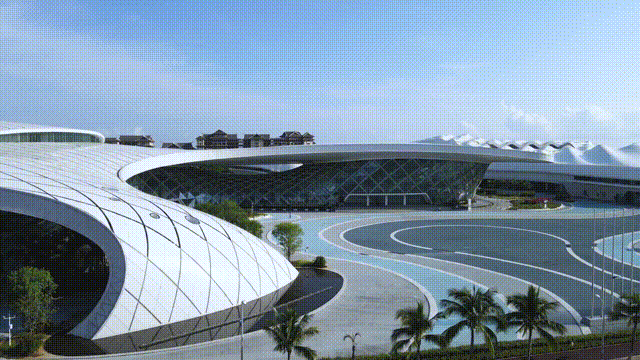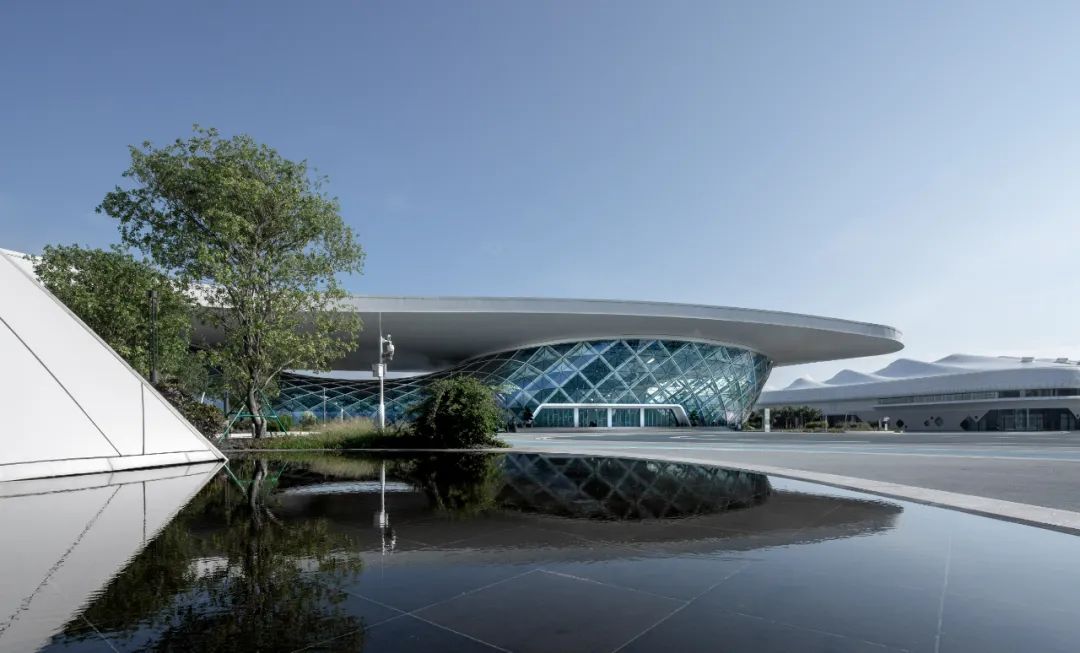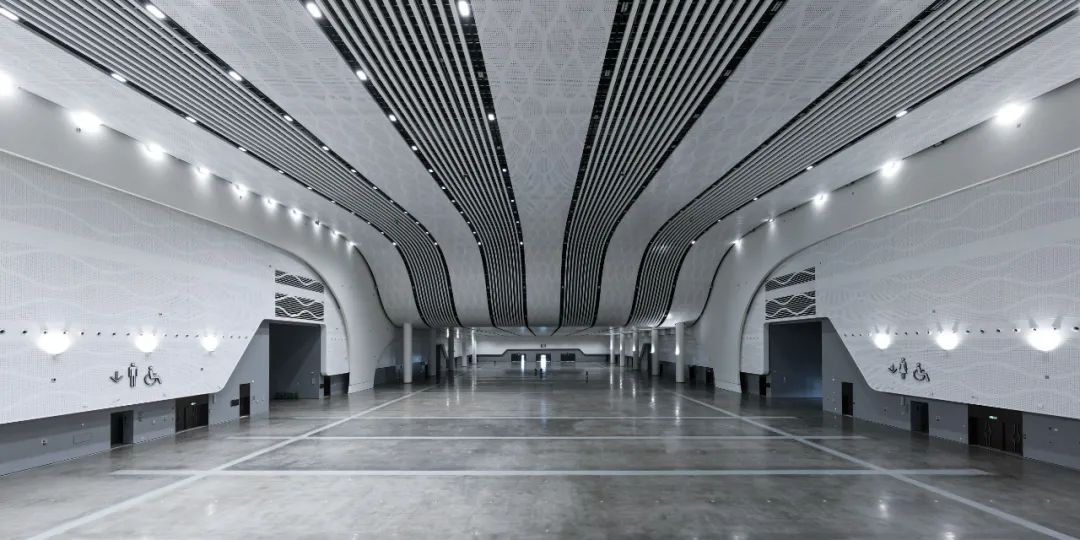海角的一边,屹立着一只展翅的海鸥,正向大海翱翔。在自贸港发展浪潮下,作为海南省会城市的海口,将着眼全球示范、全国引领去重新审视城市发展方向,寻找自身在自贸港建设和发展中的角色和地位。
On one side of the cape stands aseagull spreading its wings, ready to soar to the end of the sea. Facing the tide of the development of the Free Trade Port, Haikou, as the capital cityof Hainan Province, will re-examine its direction and position itself in the construction and development of the Free Trade Port with the goal of becoming aglobal pilot and a national pioneer.
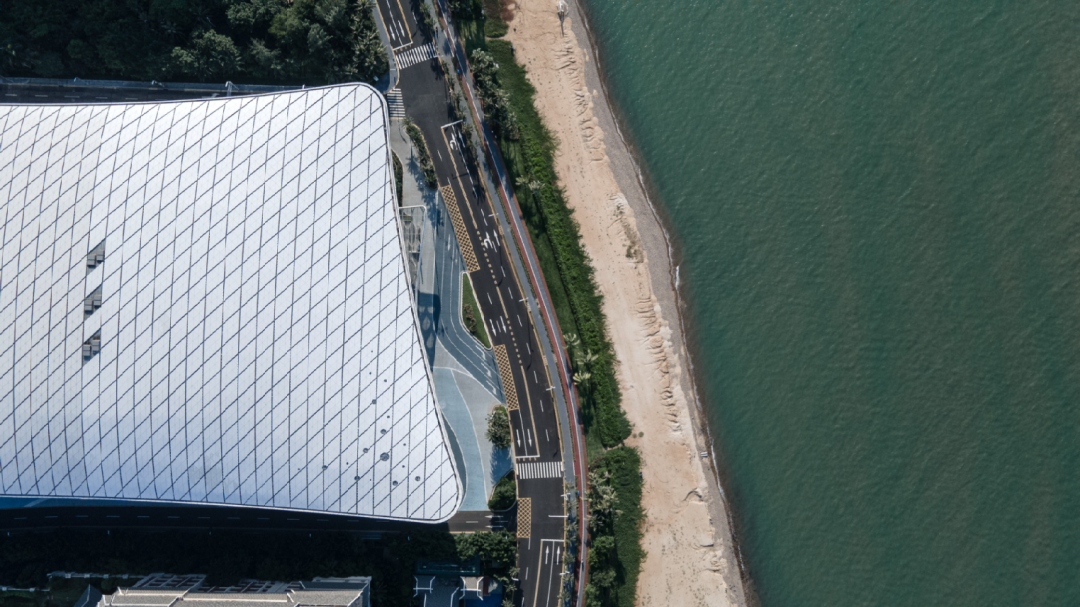
海口国际会展中心二期航拍图 PTD柏涛设计
这里承载了海口人民关于城市经济发展历程的重要记忆。因此,拥有前瞻性视野的会展,将成为衔接世界的窗口。借助海南自贸港的优势,海南国际会展中心二期,将成为海南接触国家级的展会,推动会展业发展的重要载体,助力发展离岸贸易。
There are precious memories about the course of urban economic development here, and forward-looking exhibitions will therefore become a portal connecting the world. By virtue of the advantages of Hainan Free Trade Port,Hainan International Convention and Exhibition Center (Phase II) will be an importantcarrier for Hainan to contact national-level exhibitions and promote the development of convention and exhibition industry as well as off shore trade.
腾飞的翅膀
-启程
Soaring wings
-Set off
海南岛一直以来就是中国经济、文化对外交流的窗口之一,历史上无论是人口大迁徙里的下南洋还是海上丝绸之路的重要支点,都在诉说着海南岛与世界交流的故事。
Hainan Island has always been one of theportals for Chinas economic and cultural exchanges with foreign countries. Inhistory, both the large-scale population migration to Southeast Asia and thefact that it is an important fulcrum of the maritime silk road aretelling the stories of Hainan Islands communication with the world.
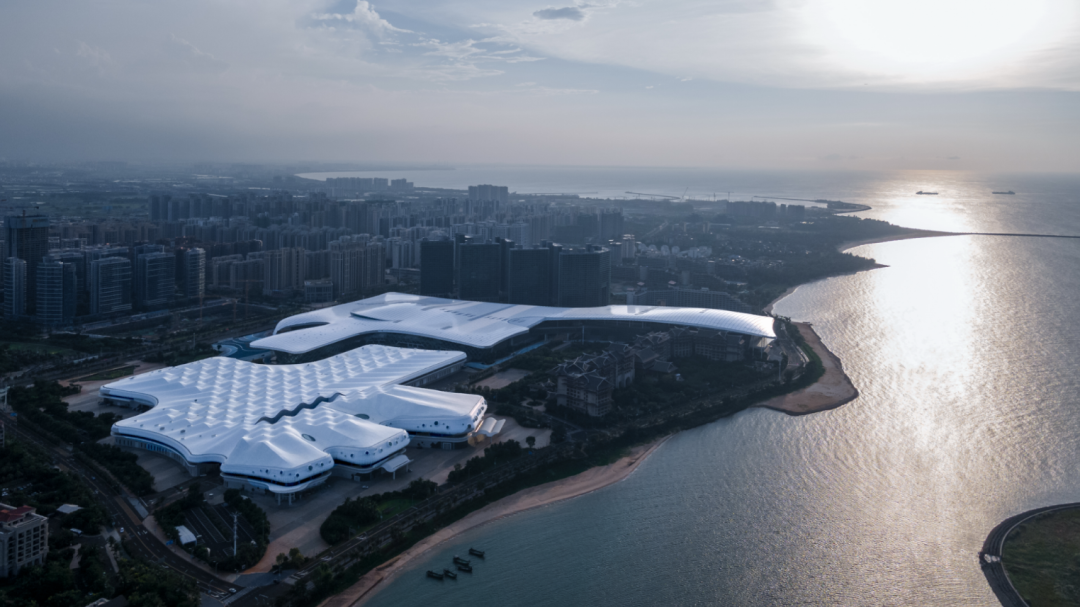
日落之景PTD柏涛设计
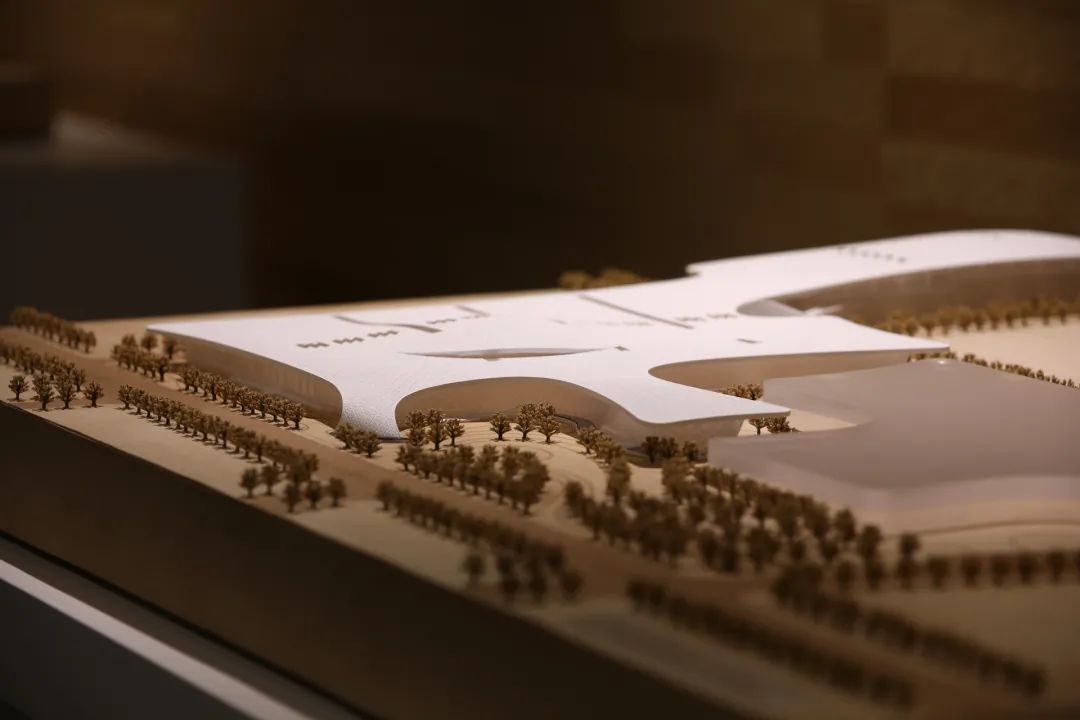
建筑模型 PTD柏涛设计
海南国际会展中心二期位于海口市秀英区,北接琼州海峡,南邻挺秀公园,距海口市政府1.2KM,总建筑面积198613㎡。Hainan International Conventionand Exhibition Center (Phase II) is located in Xiuying District, Haikou, adjacent to Qiongzhou Straitin the north and Tingxiu Park in the south.It is 1.2km away from Haikou Municipal Government, with a total construction area of 198,613m2.
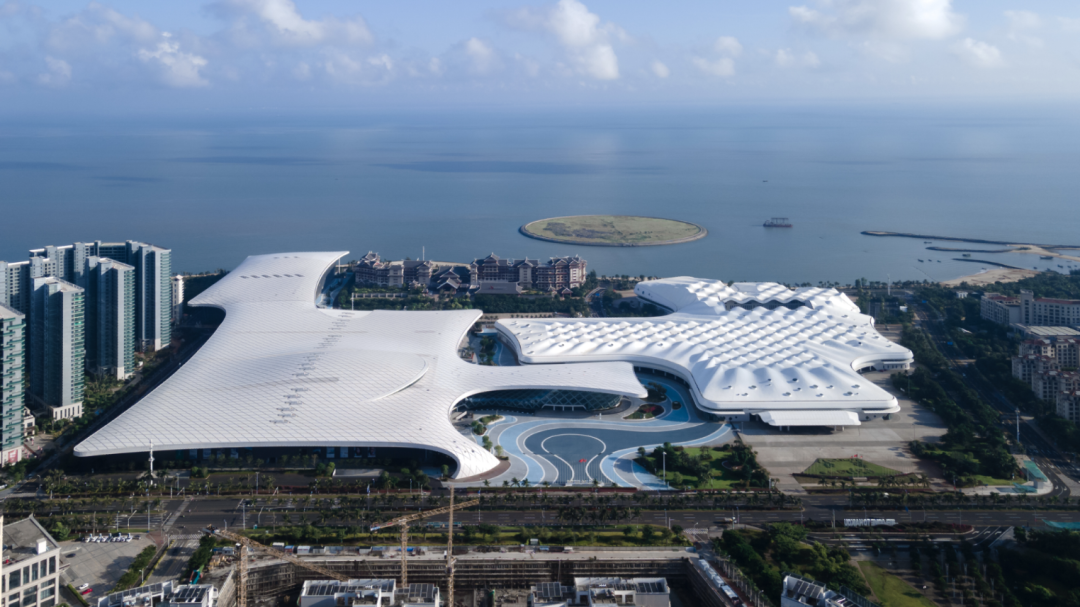
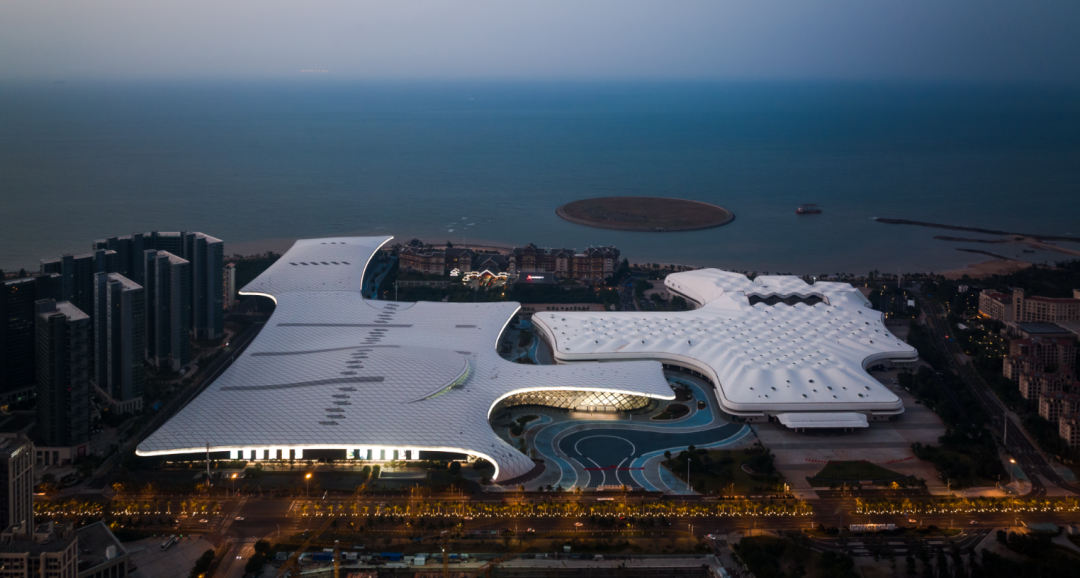
在初期设计团队面临区域条件用地紧张、一二期新老场馆的呼应、大建筑嵌入小城市空间以及如何体现海南文化等设计问题,设计团队以融合落子,最终做到一二期新老场馆相互协调、建筑场地与城市空间相融,当地文化与建筑功能互融。
At the beginning, facing the design problems such as regional conditions andland restrictions, the coordination of first-phase and second-phase venues, theem bedding of large buildings into small urban space and the display of Hainan culture, the design team took integration as the core, and finally achieved the mutual coordination of venues in both phases, the integration ofconstruction sites and urban space, and the combination of local culture and architectural functions.
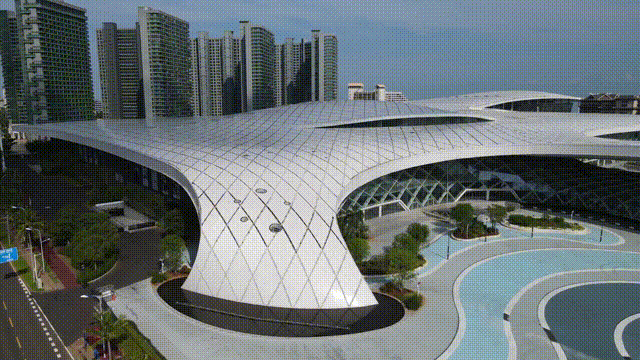
腾飞的海鸥PTD柏涛设计
南区会展中心立面图 PTD柏涛设计
海洋元素
海南岛是中国第二大岛,四周环海,在设计理念上团队以海洋元素作为切入点,一是延续原有建筑海洋的设计概念,二是从以人为本的角度,规避海南炎热的气候,为海南人民创造一个适宜停留的公共场所。因此,建筑上要表现出飘逸与体量弱化之感。
Hainan Island is the second largest island in China and surrounded by the sea, and the design team has there fore taken marine elements as the starting point. While continuing the originaldesign concept of the architectural ocean, they wanted to resist the hotclimate in Hainan and created a people-oriented public place. Hence thebuilding should be elegant and not bulky in appearance.
设计团队将建筑绘制成海洋上飞翔的海鸥,让这个面对着城市绿轴的建筑,既有飘逸、轻盈之感,也寓意着海南在新政策、新时代的背景下再次腾飞。
The design team abstracted the building,which faces the green axis of the city, into an elegant and light seagull flying above the sea, implying that Hainan will take off again in the new erawith the help of new policies.
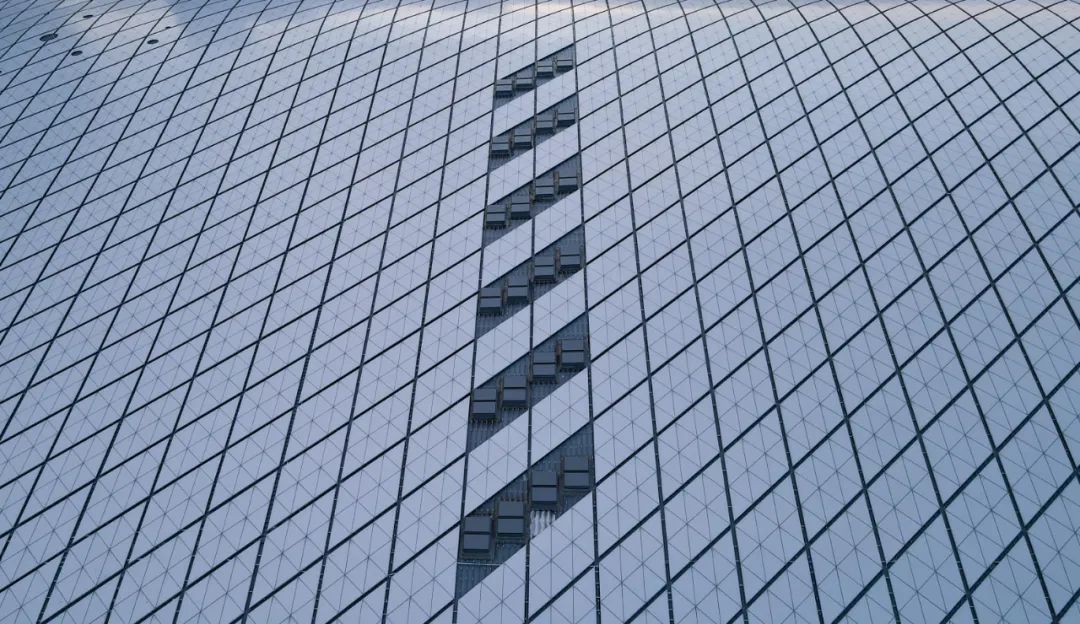
屋顶实景图PTD柏涛设计
内部双曲马鞍面的交叉结构网格,透视着海洋内部世界的神秘,阳光投射在宁静的馆内,仿佛是透过光谱被曲折分析的光线一般,色彩纷呈美不胜收。
The mysterious sea world can be seenthrough the cross structural grid of the internal hyperbolic saddle surface.The sunlight shining into the quiet venue is of different colors as if it isrefracted by a prism.

室内实景图PTD柏涛设计
园游四方
-观景
Wander around
-Sightsee
岛屿分诸国,星河共一天一诗描绘了海岛的奇特景色,在景观设计上团队也保持海岛的文化特色,以绿化带和蓝色步道为基底,打造一个具有海洋主题特色的园林景观。
The areas separated by the seashare the same sky depicts the unique scenery of the island. In terms oflandscape design, the team maintained the cultural characteristics of theisland and created a garden landscape with marine theme based on green beltsand blue trails.
地面采用了彩色沥青的创新设计,即解决了大型、重型器械对地面的破坏,也同时将彩色地面和海洋文化相结合,既有功能性,又兼具美观性的景观设计。
When designing the ground, the teaminnovatively adopted colored asphalt, which is both functional and beautiful asit not only avoids the damage of large and heavy equipment to the ground, butalso combines the colored ground with marine culture.
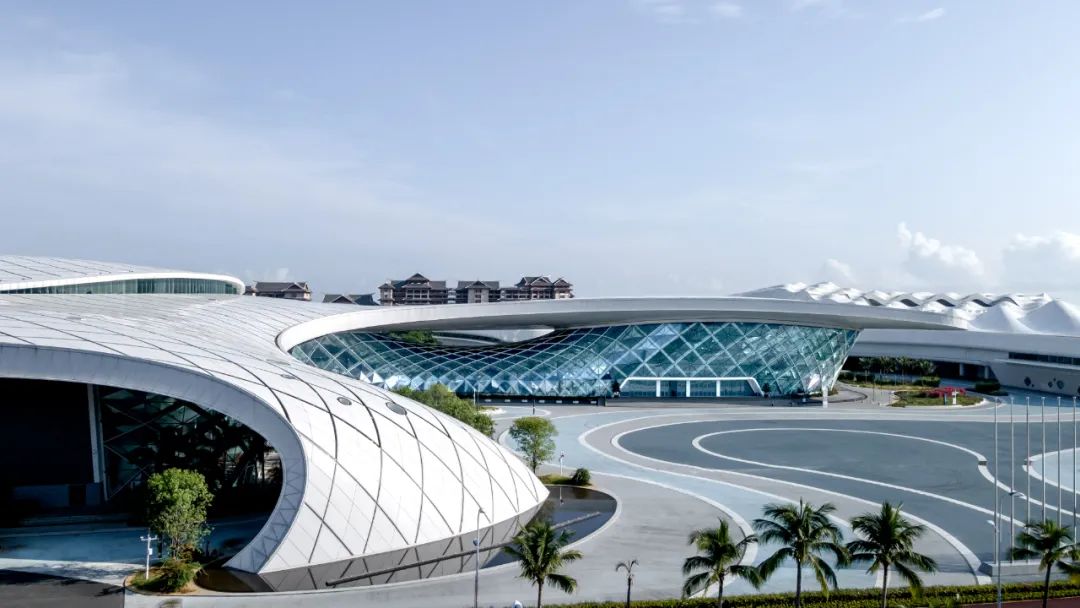
实景图PTD柏涛设计
灵动飘逸
-形体
Smart and elegant
-Form and Structure
海鸥的展翅离不开轻盈的身躯,在工期短的严峻挑战下,结构设计师们将会展复杂的结构空间化繁为简,为满足会展空间使用要求,将会议中心托架的跨度和长度精确缩减,从而释放出更大的建筑空间。
The seagull cannot spread its wings with heavy body. Under the severe challenge of short construction period, structural designers have simplified the complex structural space of the exhibition. Inorder to meet the use requirements of convention and exhibition space, they accurately reduced the span and length of the bracket of the conference center,freeing up more architectural space.


一层展厅PTD柏涛设计
展厅两侧的托架由9m改成3m,桁架的高度由5m压缩到3m,使结构符合会展中心使用需求的同时,也能满足建筑美学的各方面要求。
The length ofbrackets on both sides of the exhibition hall was changed from 9m to 3m, and the height was reduced from 5m to 3m. The structure meets the functional requirements of the convention and exhibition center and the requirements of architectural aesthetics.

室内长廊PTD柏涛设计
浑然一体
-工程总承包模式
One integrated mass
-EPC
海南国际会展中心二期项目是一个风格化的会展建筑,其建筑体量轻盈,造型自由而舒展,作为EPC设计承包方,需融合设计、建造、运营等多重挑战,才能最大限度地还原会展中心的设计构思初衷及亮点,让业主后期运营得到最大化的成效。
Phase II of Hainan International Convention and Exhibition Center is a stylized exhibition building, and its building volume and shape are free and stretch. As an EPC design contractor, it needs to integrate multiple challenges such as design, construction and operation, so as to restore the original intention and highlights of the exhibition center to the maximum extent, at the same time,allow the owner to maximize the effectiveness of the later operation.
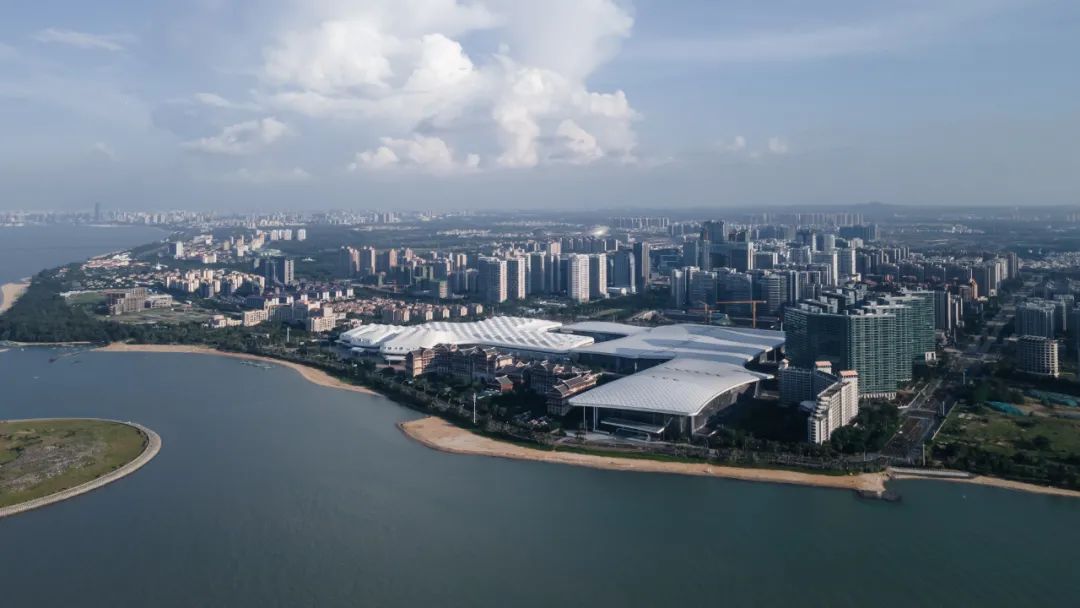
远景实拍PTD柏涛设计
EPC是海南国际会展中心二期项目的核心所在,在全流程设计中体现设计师对项目的统筹与控制,将主体设计施工与各分项设计施工形成有效的衔接,在过程中系统性解决各自的接口和配合的问题,达到项目的最终落地。
EPC is the core of the Phase II of Hainan International Convention and Exhibition Center, which displays the designers overall planning and control of the project in the whole process design. They effectively connected the construction of the main design and eachsub item design, systematically solved the problems of interface and cooperation in the process, and successfully achieve the design and construction objectives.

实景图 PTD柏涛设计
会展中心项目专项设计内容非常多,包括金属屋面、钢结构、幕墙、景观,灯光,标识标牌,装配式建筑等,整个项目施工过程中主要解决的问题是设计总包方与各合作方之间的协调配合,对专业知识、技术团队,项目运营等有非常高的要求。
In the exhibition center project, thereare many special designs, including metal roofs, steel structures, curtainwalls, landscapes, lightings, signs, prefabricated buildings, etc, The mainproblem solved in the whole construction process of the project is the coordination and cooperation between the main contractor of the design and itspartners, which sets a high standard for professional knowledge, technicalteam, project operation, etc.
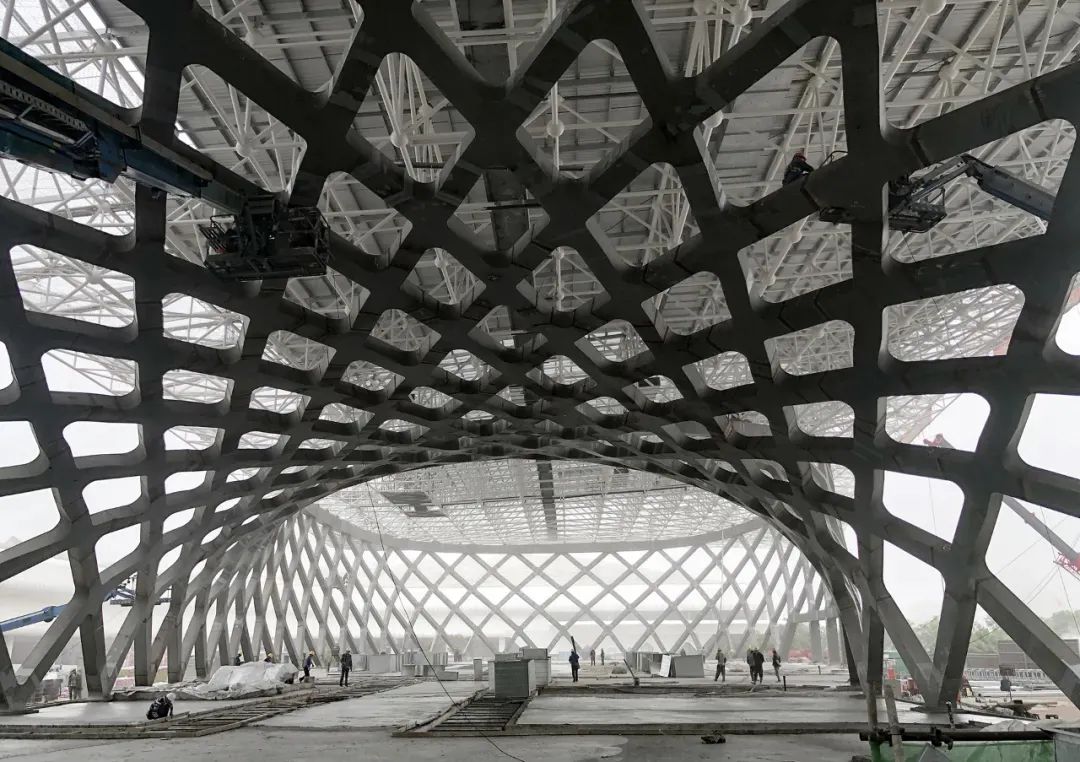
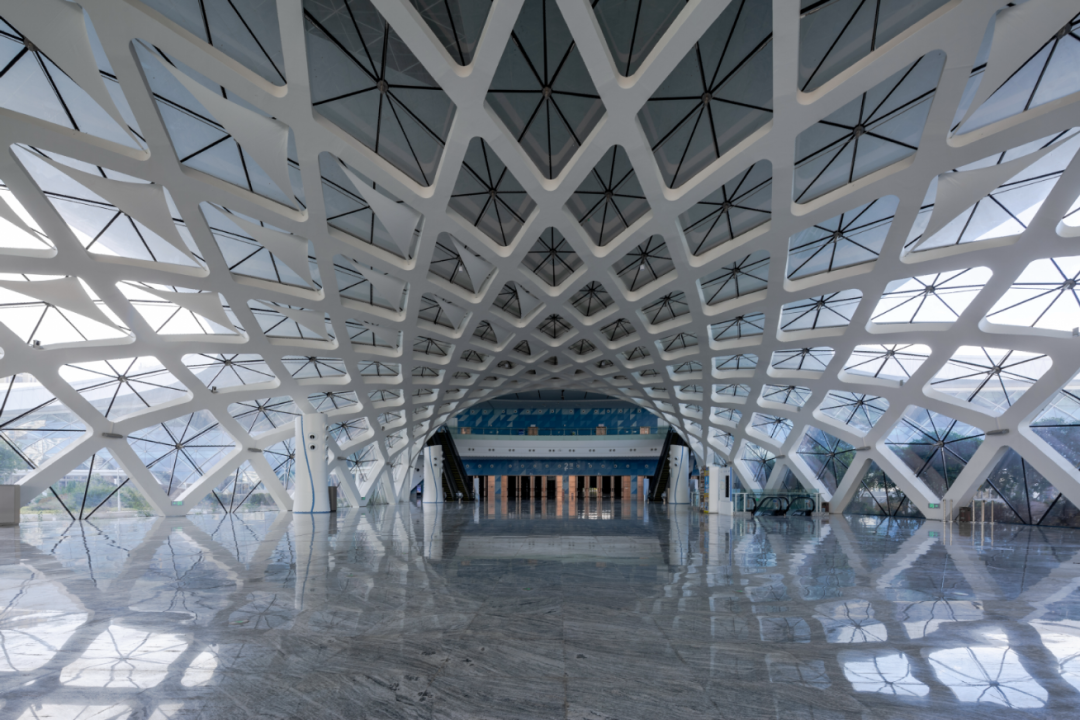
屋面结构建设中与建成对比PTD柏涛设计
建设过程
展翅翱翔
-愿景
Spread Wings and Soar
-Vision
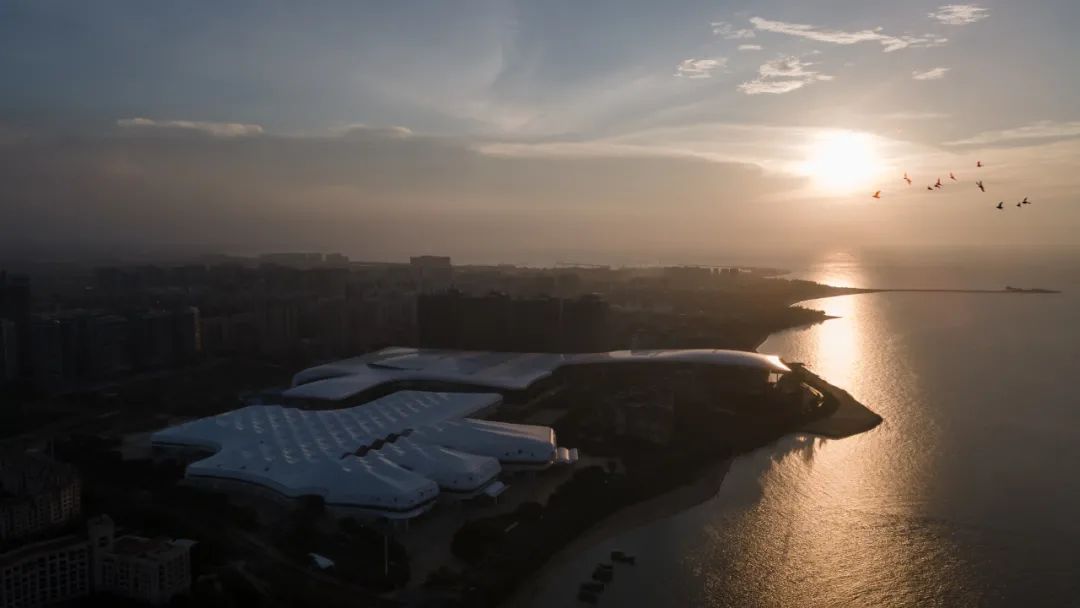
场馆航拍图 PTD柏涛设计
十四五期间,海南将推动会展产业向聚合共享、跨界融合的新发展模式转变,重点推动与旅游业、现代服务业、高新技术产业三大主导产业及热带特色高效农业的融合发展,打造一批具有行业影响力的专业会议和展览品牌。
During the 14th fiveyear plan period, Hainan will promote the transformation of the exhibition industry to a new development mode of aggregation, sharing andcross-border integration, and focus on the integrated development ofefficient agriculture with tropical characteristics with three leading industries including tourism, modern service and advanced technology, hoping tocultivate a number of professional conference and exhibition brands with industrial influence.
场馆夜景PTD柏涛设计
目前海南国际会展中心已成功举办中国国际消费品博览会、中国国际商标品牌节新闻发布会、国际健康产业博览会、体育用品和装备进口博览会等海内外知名展会。海南国际会展中心二期的落成,充分提升了海南会展产业的运营和展示效能,为自贸港建设提供一个展示、宣传的舞台。
So far, Hainan International Conventionand Exhibition Center has successfully held well-known exhibitions at home andabroad, such as China International Consumer Products Expo, the pressconference of China International Trademark and Brand Festival, China International Health Industry Expo, and China International Sporting GoodsShow, etc. After the completion of Hainan International Convention and Exhibition Center (Phase II), it has fully improved the operation and exhibition efficiency of the convention and exhibition industry in Hainan,providing a stage for display and promotion for the construction of the FreeTrade Port.
设计单位:深圳H+L建筑工作室、深圳市柏涛蓝森国际建筑设计有限公司、深圳市柏涛环境艺术设计有限公司建筑方案设计:刘晨 徐策 张光煜 陈一丽 潘天雄 马书波 赵应明建筑施工图设计:王亚杰何乐培 李兆华梁华余兴源 田志良 林烜墉结构设计:王兴法 林超伟 方飞虎 陈文瑜 吴震 何梓堂 刘健电气设计:聂应新 文炳基 刘鹏 史志宏 孙奇 刘尚 叶屿杭景观设计:郭逸原 龙其锋 禹治凡 余祥明 张家琪 杨隆 赖美娜 覃光霞 谢远枢屋面设计:江苏沪宁钢机股份有限公司、浙江精工钢结构集团有限公司室内设计:深圳H+L建筑工作室、深圳维业装饰集团股份有限公司、深圳铁三设计有限公司幕墙设计:广州江河幕墙系统工程有限公司、深圳市三鑫科技发展有限公司 







