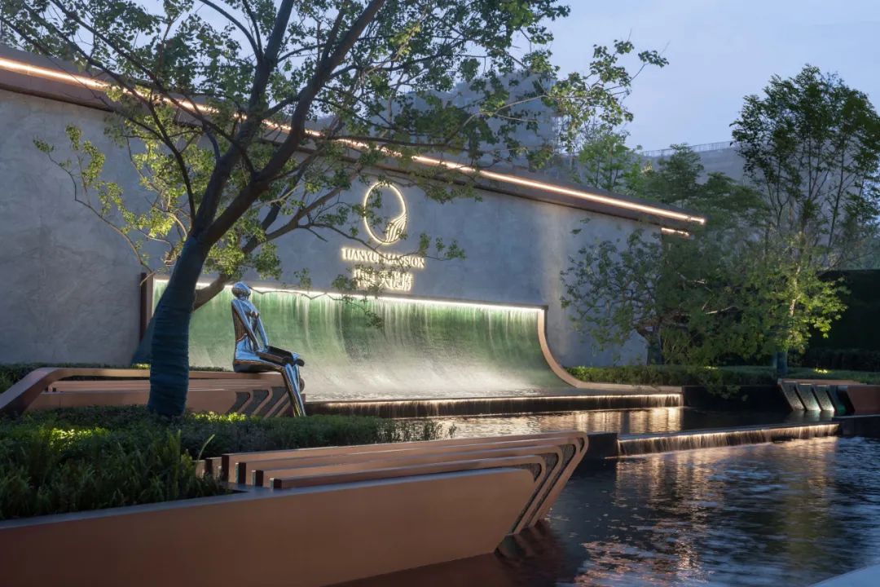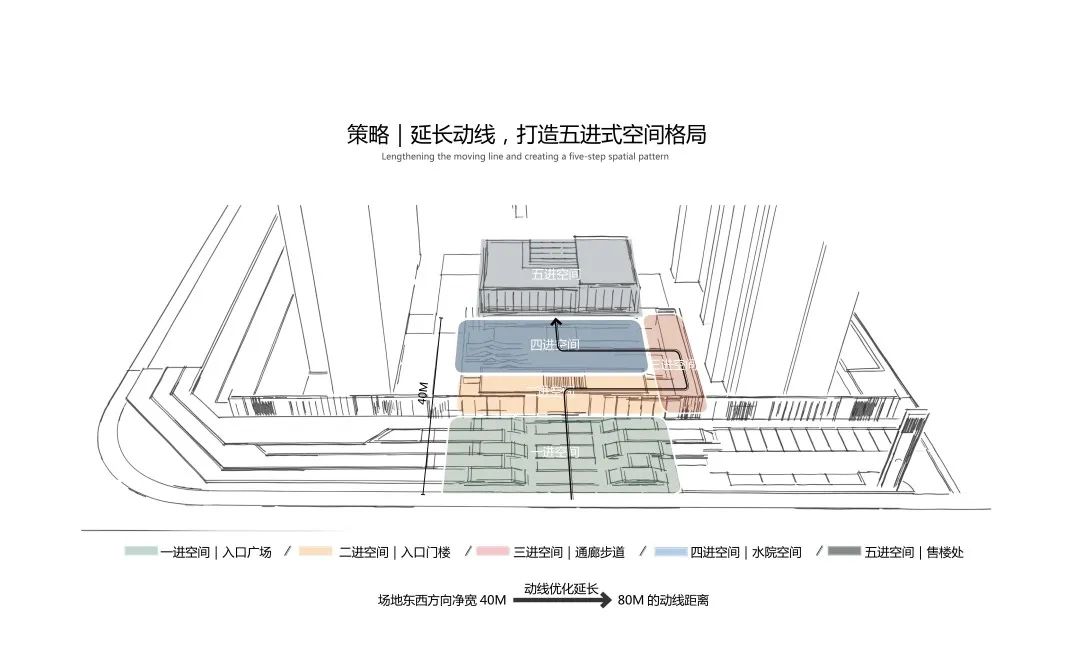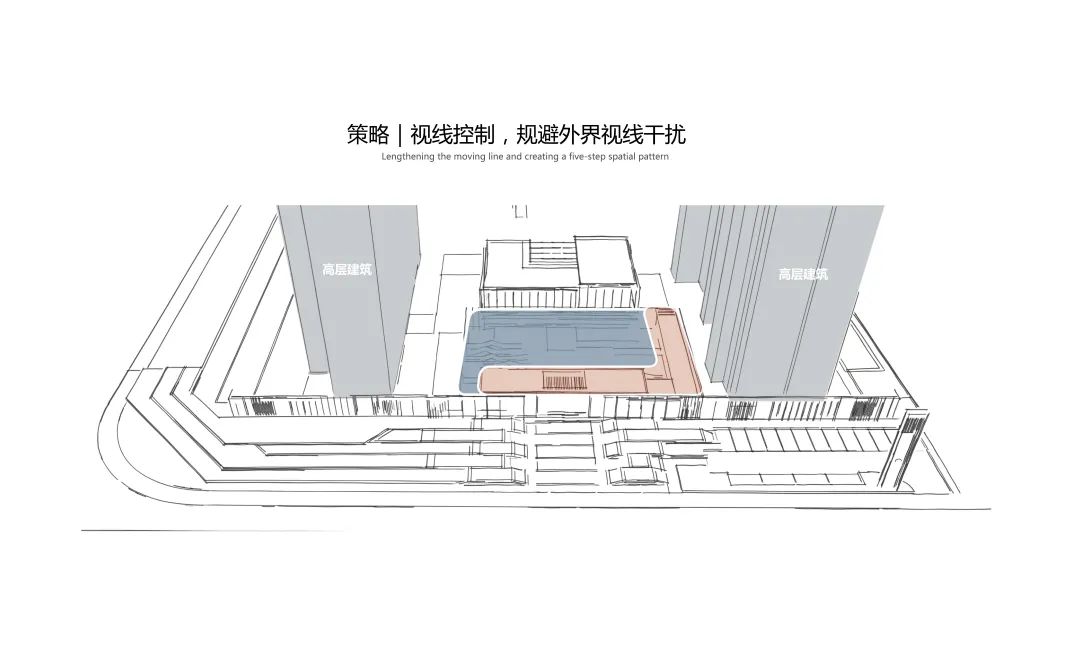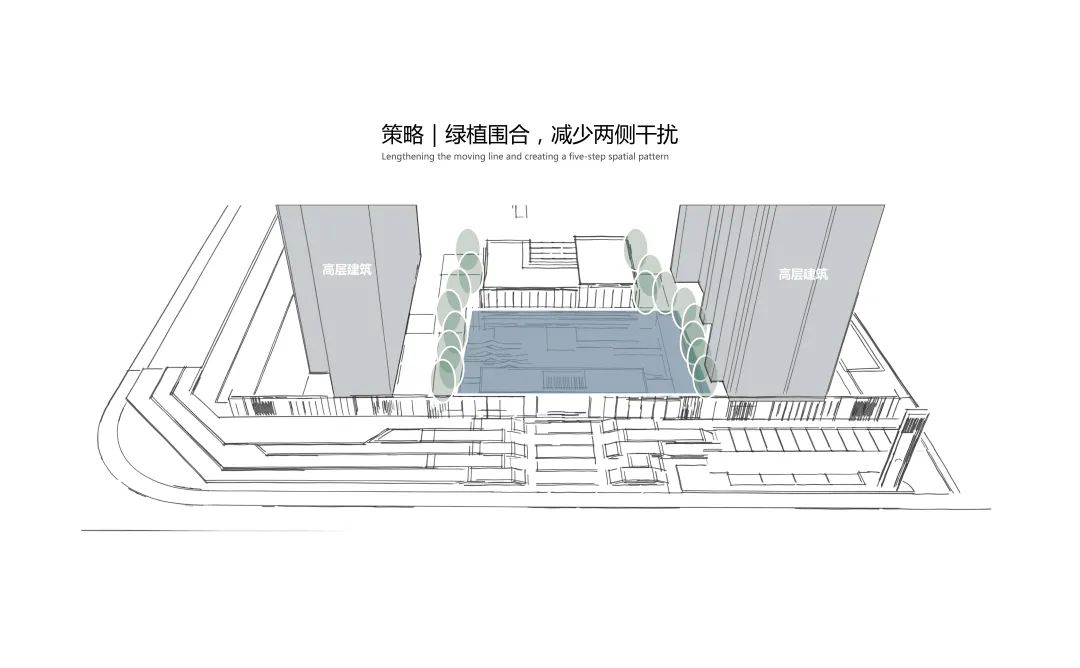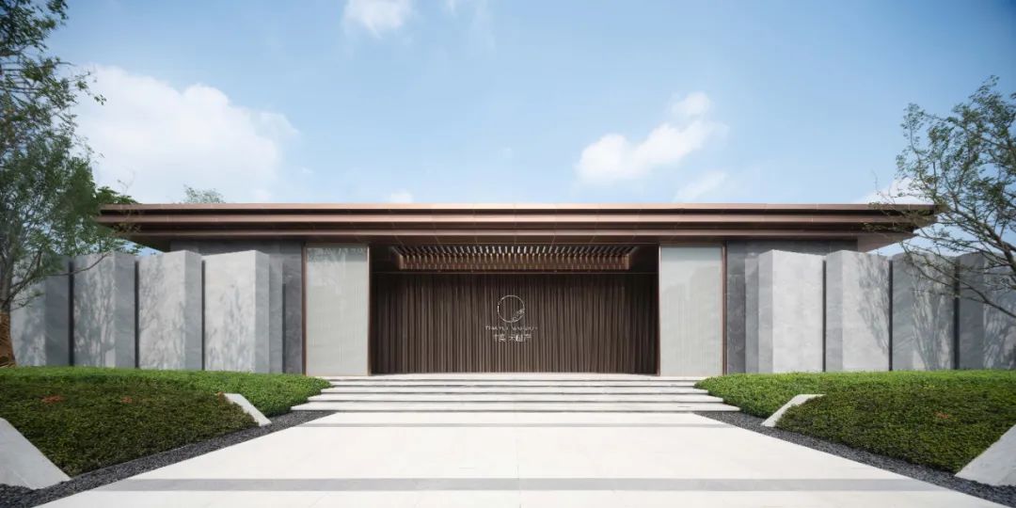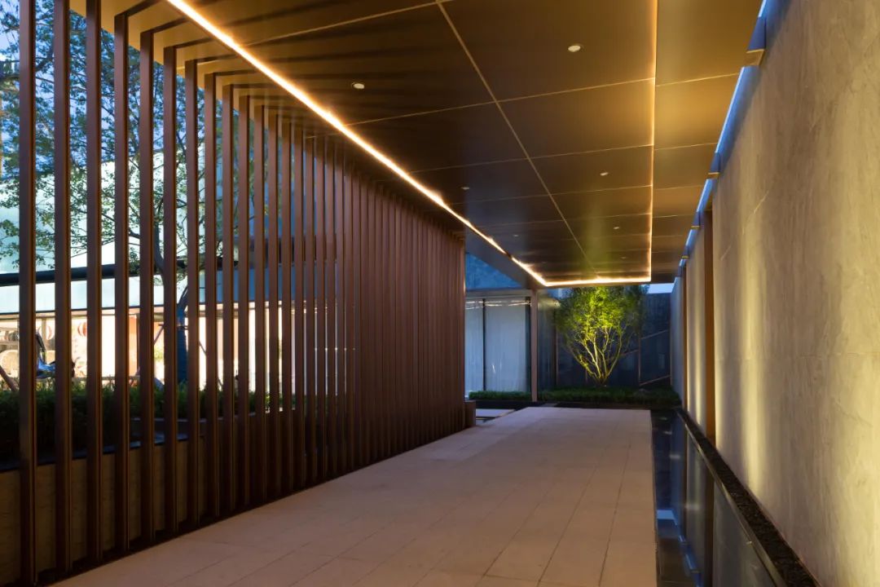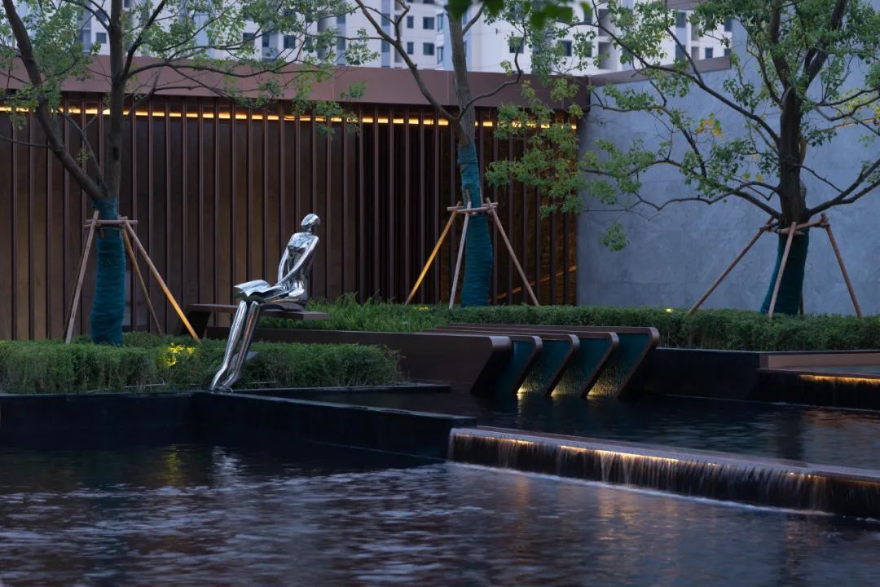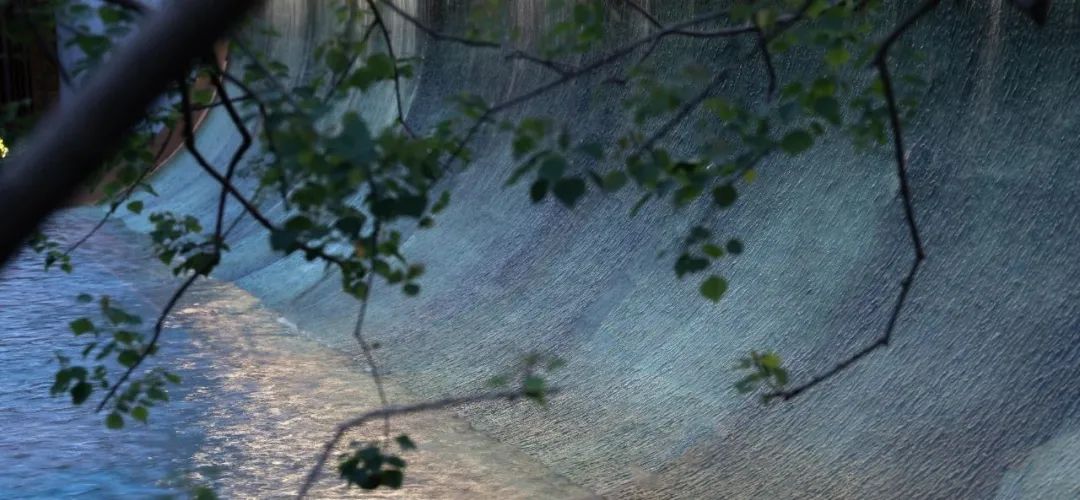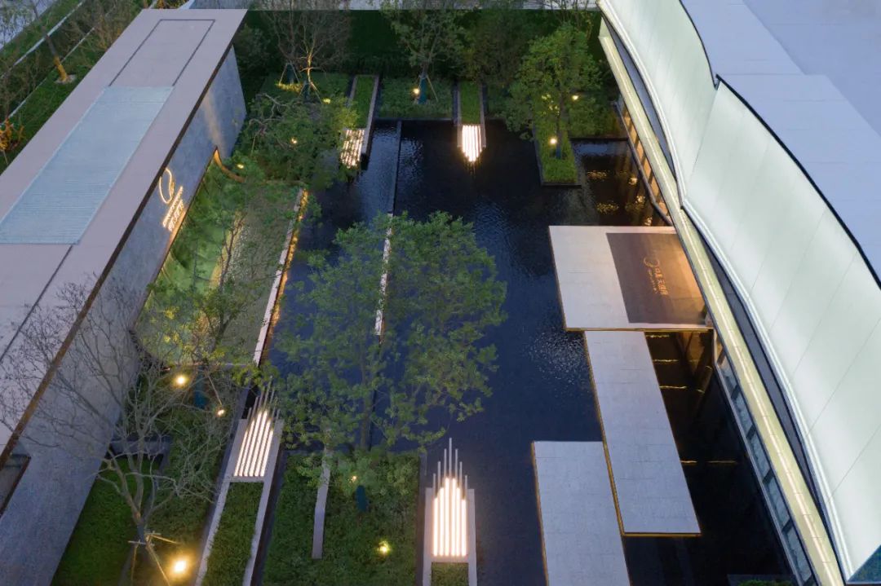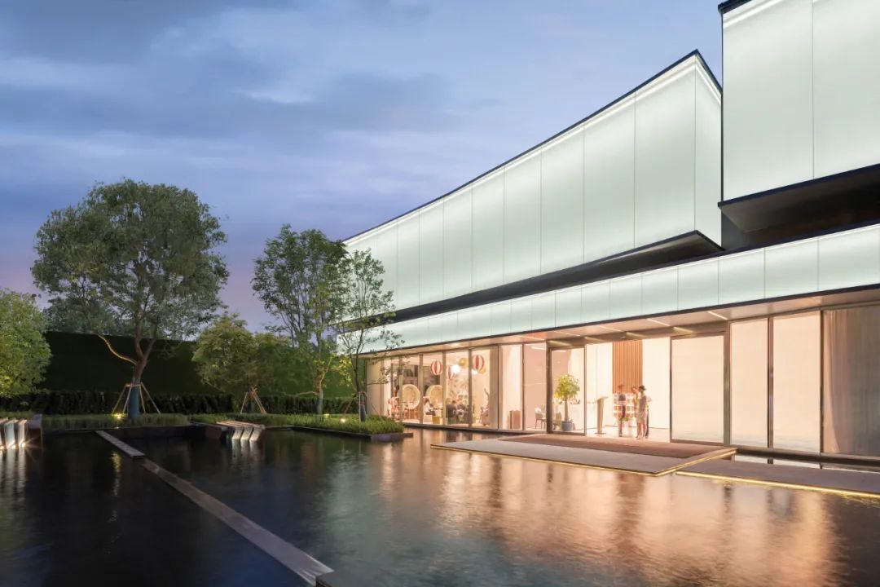
01
Project Background
项目背景
淮安,曾是漕运枢纽、盐运要冲,驻有漕运总督府、江南河道总督府。历史上与扬州、苏州、杭州并称运河沿线的四大都市,有中国运河之都的美誉。
Huaian, was a water transport hub, salt transport hub, there are water transport governors office, Viceroyof Southern Rivers. In history, Yangzhou, Suzhou, Hangzhou and called the canalalong the four cities , Chinas canal capitalreputation.
项目位于江苏省淮安市楚州开发区板块,靠近高铁站,周边文化教育、商业、医疗等配套齐全。
The project is located in theHuaian District Development Zone of Huaian, Jiangsu Province, close to thehigh-speed railway station, with a complete set of cultural, educational,commercial and medical facilities.
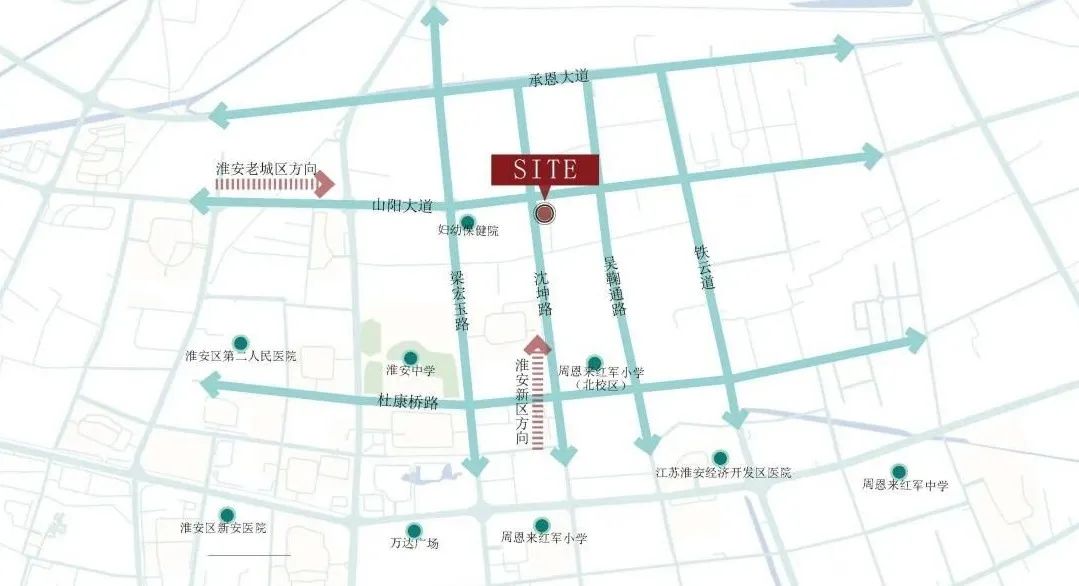
02
Concept of Design
设计概念
场地设计构思依托淮安独特的城市文化,结合漕舫概念,落位住区景观。以 漕舫帆影,运河行舟作为设计主题,将船帆、船身、船桨等元素融入这场运河行舟之旅。用艺术的手法提炼自然的外在形式,呈现出空间秩序与场地精神。
The site design is based on theunique urban culture of Huaian and combines the concept of Caofangwith the residential landscape. Cao Fang Fan Ying, canal boat asthe design theme, the sail, Hull, paddle and other elements into thiscanal boat trip. Abstract the external form of nature by means of art,showing the order of space and the spirit of the site.
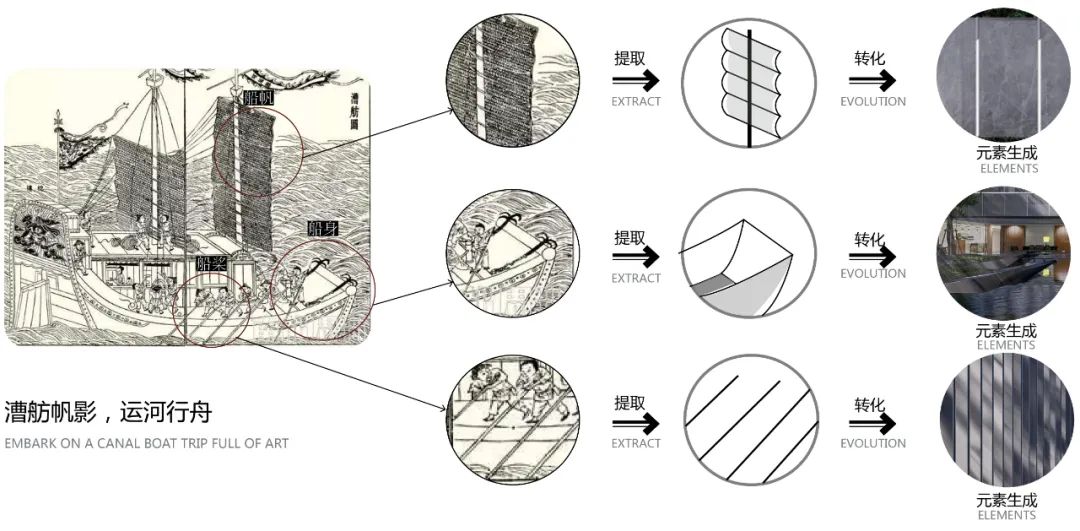
03
Design Strategy
设计策略
策略一:示范区即大区景观。场地涉及未来大区入口,应尽可能减少实景展示的拆改量,设计应在控制成本保证效果的前提下合理推进。
Strategy 1: The demonstrationarea is the regional landscape. As the site involves the entrance of the futurelarge area, the amount of renovation should be reduced as much as possible, andthe design should be carried out reasonably under the premise of cost control.
策略二:打造沿街展示界面。场地面宽较大,置入转角景墙、线性树阵、入口门楼、入口广场、特色围墙、精神堡垒可有效利用场地空间,形成130M的沿街展示界面。
Strategy 2: Create a streetdisplay interface. The ground is wide and can be used to form a 130M displayinterface along the street by putting in the corner wall, linear tree array,entrance building, entrance square, characteristic wall and spiritual fort.
策略三:塑造五进式空间格局。场地进深较窄,多个空间的开合转折可将游览动线延长,丰富业主参观体验。
Strategy 3: Shape a five-dimensionalspatial pattern. Narrow site depth, more than the opening and closing of thespace can extend the tour line, rich owners visit the experience.
策略四:规避外界视线干扰。场地周围存在施工现场,连廊、步道和水院空间的设计形成了丰富的内场景观,有效吸引业主视线。
Strategy 4: Avoid distractionsfrom the outside world. There is a construction site around the site. Thedesign of the corridor, Walkway and water yard form a rich interior landscape,which effectively attracts the owners sight line.
策略五:绿植围合。为最大化利用场地,特将绿植围合于场地两侧,作为形成内外环境、减少污染干扰的屏障分割。
Strategy 5: Enclosegreen plants. In order to maximize the use of the site, green plants areenclosed on both sides of the site as a barrier to form the internal andexternal environment and reduce pollution interference.
初探
以河为引
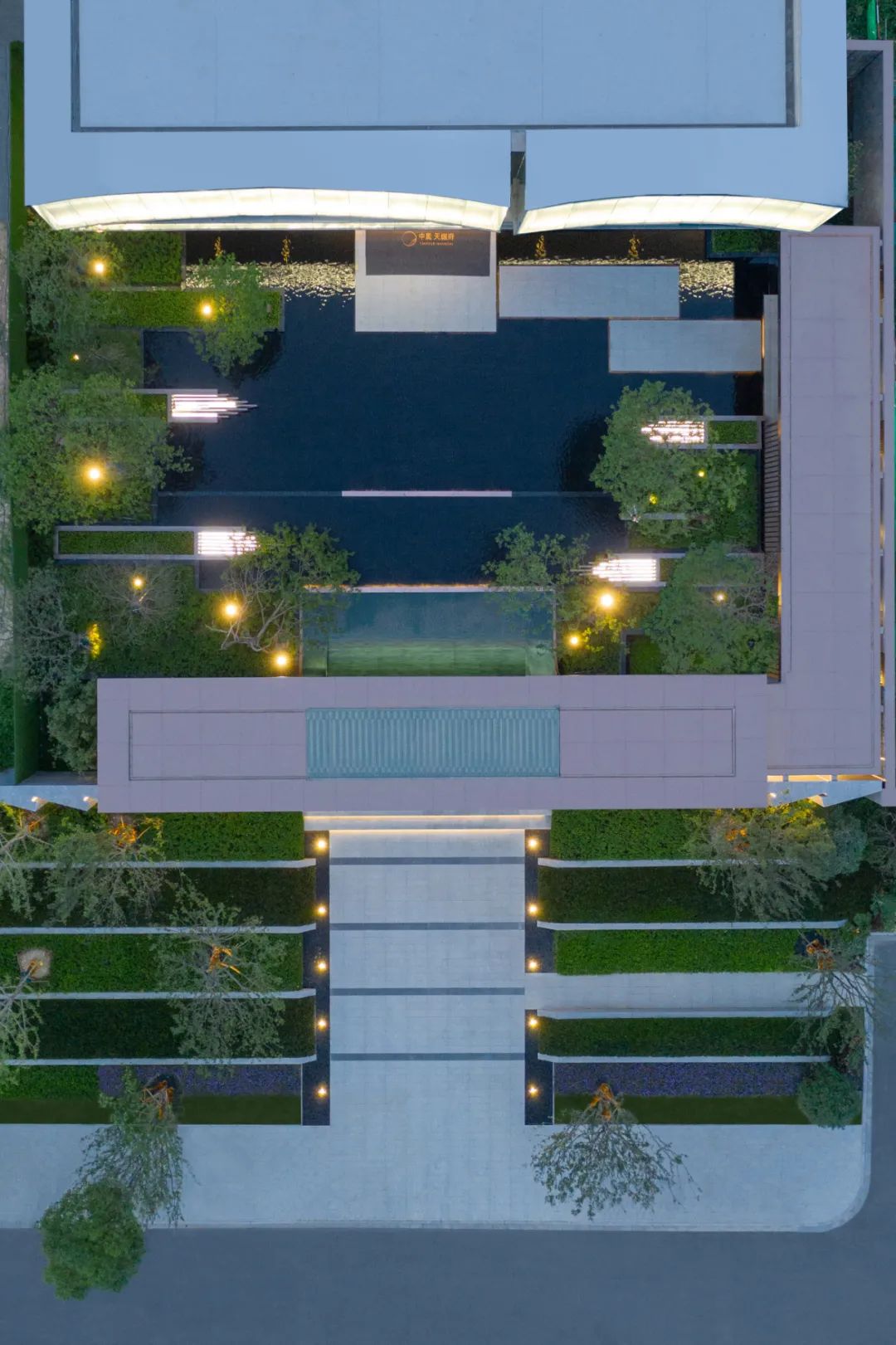
设计运用景观语言叙述出现代心境,层层叠叠的带状绿化是对淮安运河之都水网的抽取,整个画面仿佛在诉说着淮安的城市风貌。
The design uses landscapelanguage to describe the modern mood, and the layered green belts are anextraction of the water network of the capital of Huaian Canal. The wholepicture seems to tell the city style of Huaian.
水平方向,转角景墙最先吸引人流视线,带状绿化则形成舒适延展的绿意界面引导人们直至入口广场。精神堡垒统一视觉焦点,沿街界面呈现以入口广场为分界的中轴对称布局。
In the Horizontal Direction,the Corner Wall is the first to attract peoples attention, while the beltgreening forms a comfortable and extended green interface leading people to theentrance square. The Spiritual Fortress Unified Visual Focus, along the street interface presents to the entrance square as the demarcation of the axial symmetry layout.
垂直方向,以统一的常绿植物延续市政绿地大绿量给客户营造的舒适感,设计的丰富性由外向内逐级提升。
Vertical Direction, with a unified evergreen continuation of the municipal green spaceto create a large amount of green comfort to customers, the richness of thedesign from the outside to the inside gradually upgrade.
起航
岿然之势
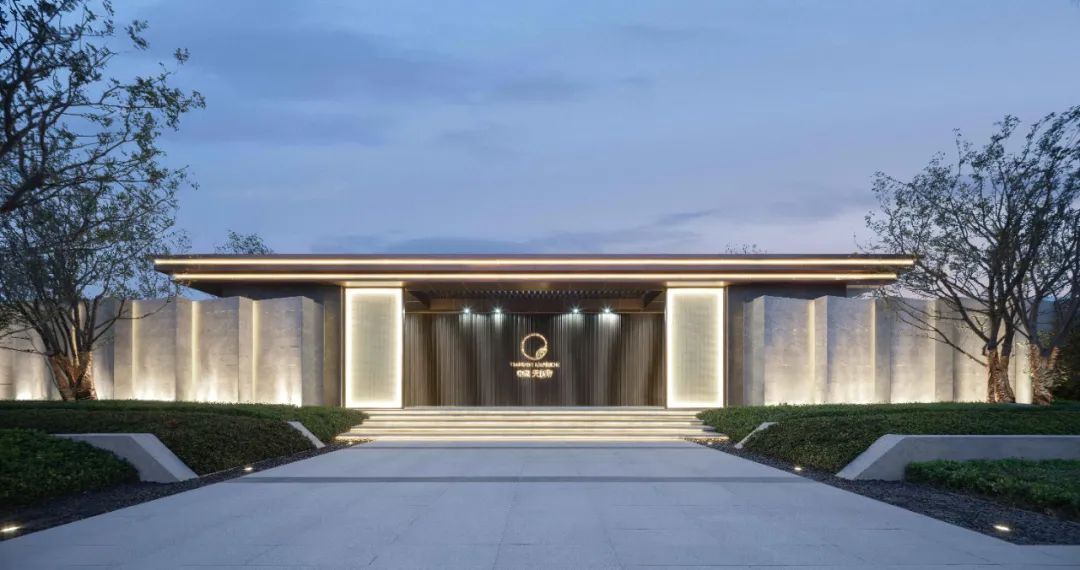

天樾府的尊贵气质由极具体量感的古铜色门头搭配两侧灰色肌理感景墙定调,新型夹绢玻璃材质的运用与石材、金属碰撞出不一样的花火,进一步提升了场地入口的品质感与昭示性,整体优美协调的构成演绎出自然青山的岿然姿态。
The noble temperamentof Tianyue Mansion is set by the extremely specific volume of the bronze doorhead and the gray texture-sensing wall on both sides. The use of new-type silkglass material collides with stone and metal to create different fireworks,which further improves the quality of the entrance Feeling and revealing, theoverall beautiful and coordinated composition deduces the unrestrained postureof the natural green hills.
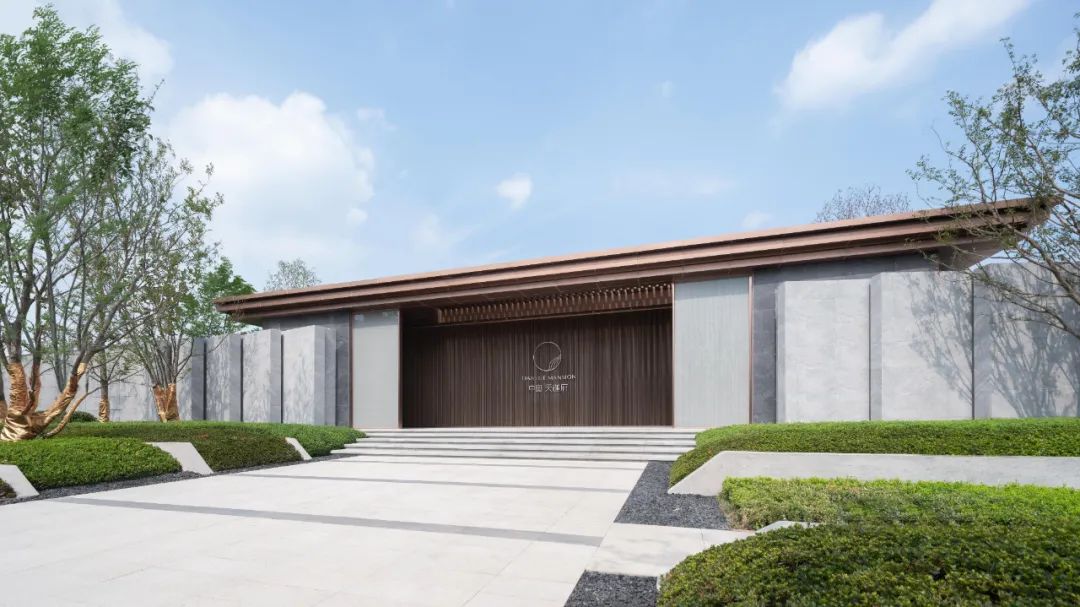
观澜
云梦之境
由开敞的市政界面进入狭长的通廊空间,视野急剧收缩,欲扬先抑,体现出景观空间截然不同的场地氛围。对景以现代简约的金属雕塑实现视线聚焦,打造归家仪式感。透空的墙体以及偷跑的绿化为空间增添一份活力,让人忍不住追寻着看下一场奇观。
From the open municipal interface into the long and narrow corridor space, a sharp contraction of the field, topromote the first inhibition, reflecting the three into the space completelydifferent site atmosphere. On the scene with modern simple metal sculpture to focuson the line of sight, to create a sense of home ceremony. See through the empty walls and sneak green space to add a vitality, people can not helpbut look at the next wonder.
沐舟
行舟远阔
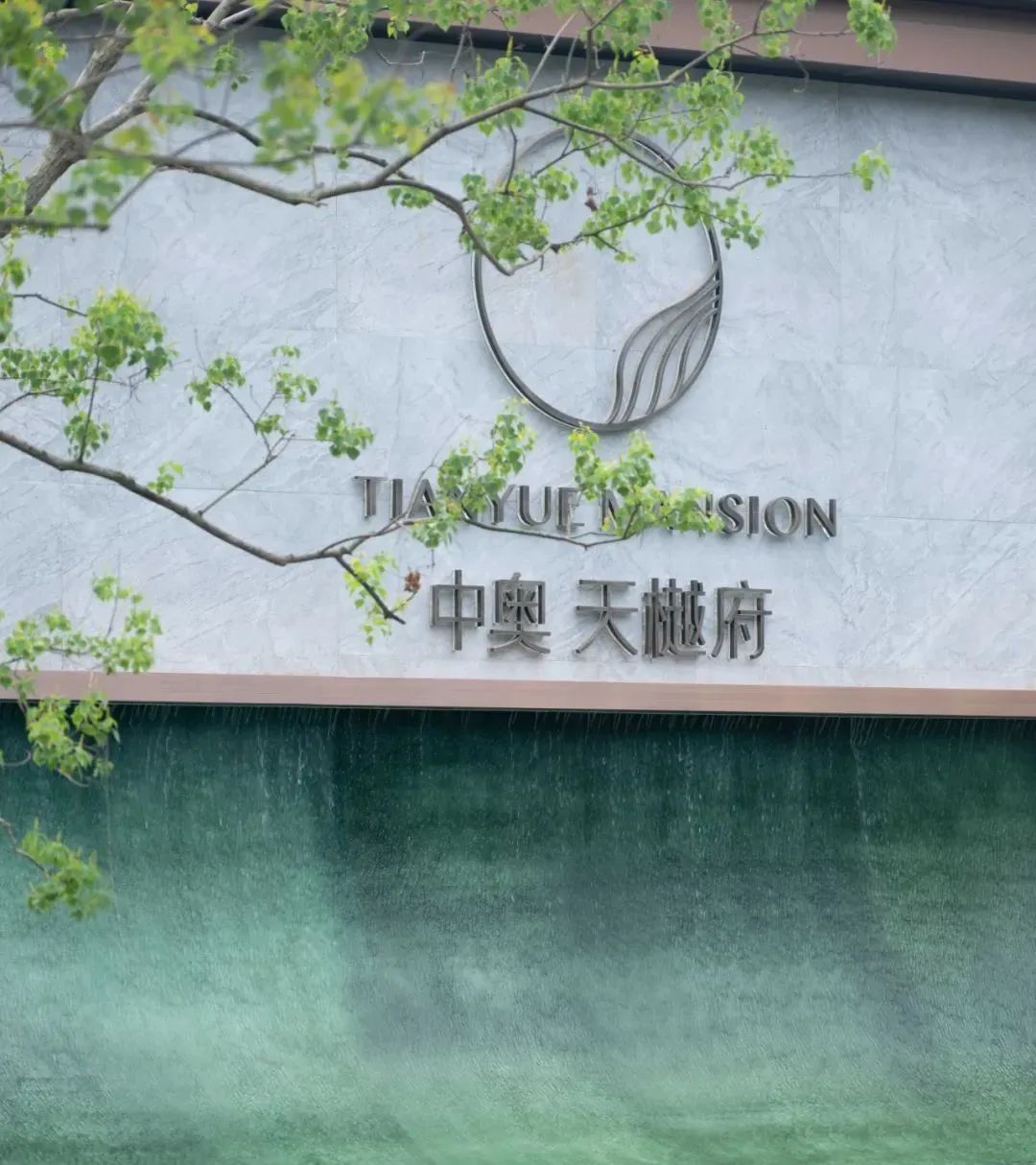
场地最核心的景观空间由新型热熔玻璃材质结合跌水面呈现,碧绿色瀑布从墙体中潺潺引出带来新鲜的视觉观感。文化元素漕舫演绎为现代金属质感的船型树池矮墙,优雅泛舟于静水面之上。古铜色金属与玻璃材质的巧妙结合加上现代艺术的人体雕塑,将漕舫帆影,运河行舟的整体氛围感拉满。
The landscape space at the coreof the site is presented by a new type of hot-melt glass material combined withthe falling water surface. A verdant waterfall leads out from the wallmurmuring to bring a fresh visual impression. Cultural Element boatinterpretation of the modern metal texture of the boat-shaped tree pond lowwall, elegant boat on the surface of the still water. The combination of bronzemetal and glass, together with the human body sculpture of modern art, fillsthe whole atmosphere of boat sailing on the canal .
归遇
漫步归港
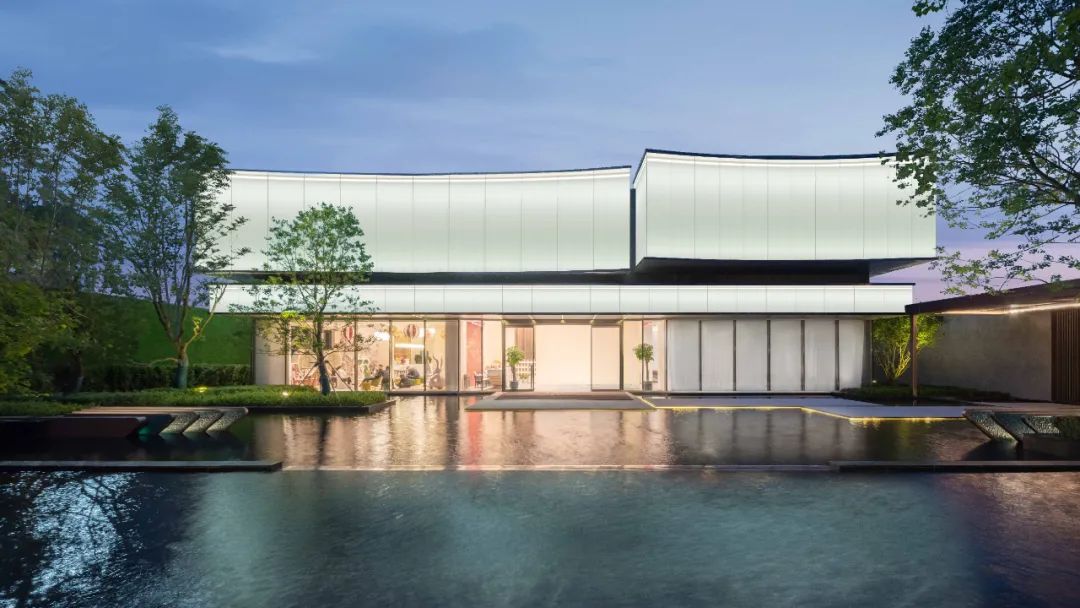
在前四进空间层层引导的基础上,景观绿化将建筑的直线条柔和溶解,使场地语汇一致的同时,将自然的舒适扩大化,形成尺度宜人、物景交融的和谐氛围。至此,展示区前场过度完毕,售楼空间随即入内。夜晚灯光亮起,蓦然回首,夜幕运河之舟终始归。
On the basis of theguidance of the first four spaces, the landscape greening will melt thestraight lines of the building softly, make the site language consistent, andexpand the natural comfort, forming a harmonious atmosphere of pleasant scaleand blending of objects and scenes. At this point, the exhibition area over theend of the forecourt, sales space immediately entered.The lights came on atnight, and suddenly looking back, the night boat on the canal always returned.
04
Concluding Remarks
结语
设计运用现代景观语言叙述心境思维,用艺术的感知传达着生活的向往。从场地建成的那一刻起,淮安中奥天樾府将回归到人们日常的生活中,以一种温文尔雅的姿态陪伴着远道而来的人。酌一杯暖茶,感受阳光、花香、清风、细雨,以雅客的姿态,观云卷云舒,体会诗意生活的美好栖居。
The design uses the modernlandscape language to narrate the mood thought, is communicating the lifeyearning with the artistic perception. From the moment the venue was built, thenew Heavens palace in Huaian would return to the everyday life of the people, accompanied by those who came from afar in a gentle manner. Drink a cup of tea, feel the Sun, flowers, breeze, drizzle, to Yake Posture, cloud-watching Cirrus Cloud Shu, experience the beautiful habitat of poetic life.

项目信息
项目名称:淮安中奥 天樾府
业主单位:中奥地产
项目地点:江苏淮安
竣工时间:2021年
景观面积:约4000㎡
景观设计:DDON笛东
摄影团队:邱日培

