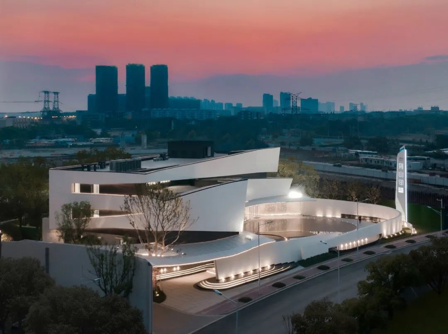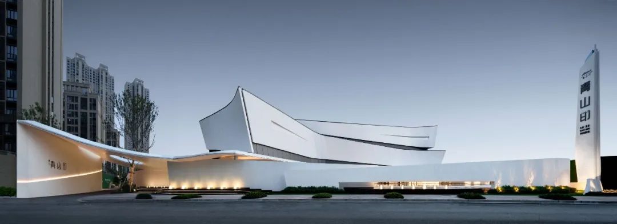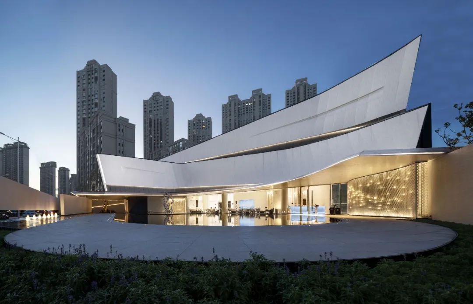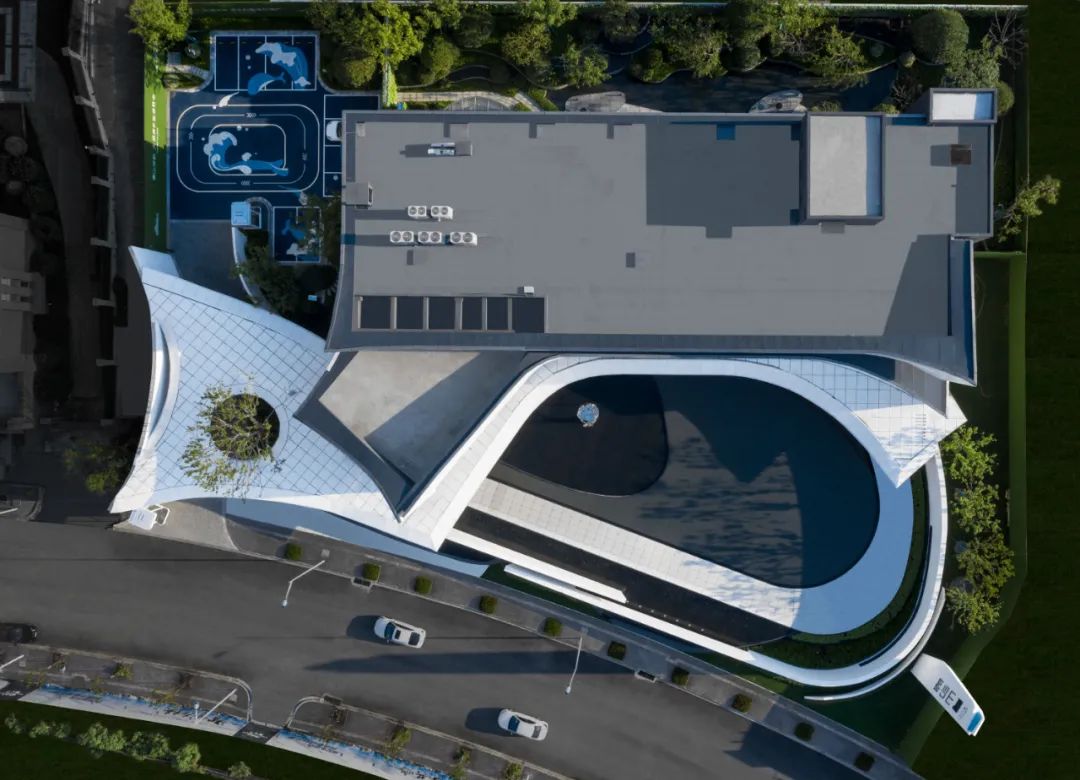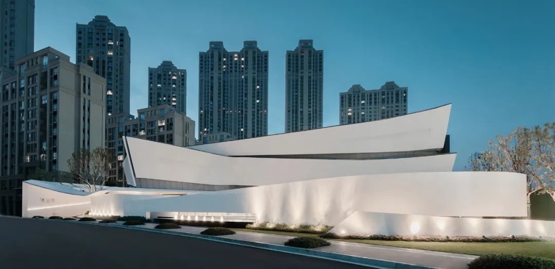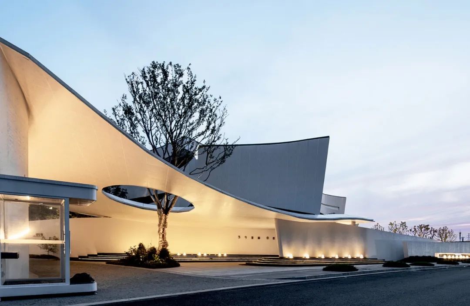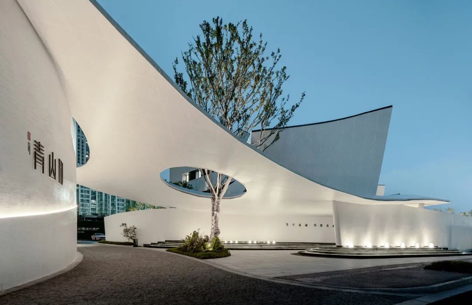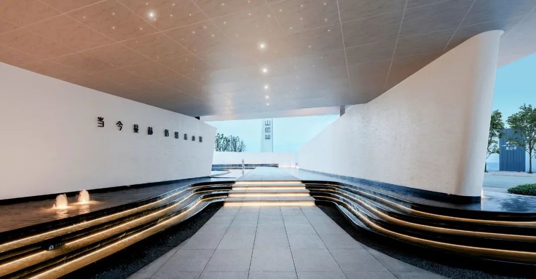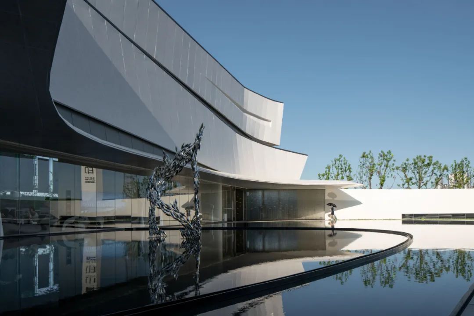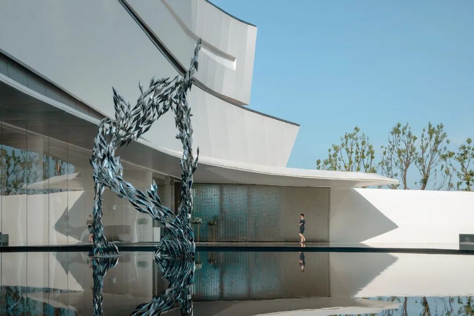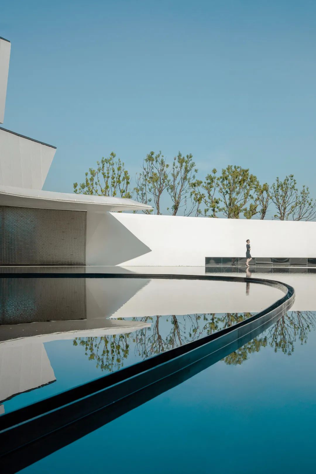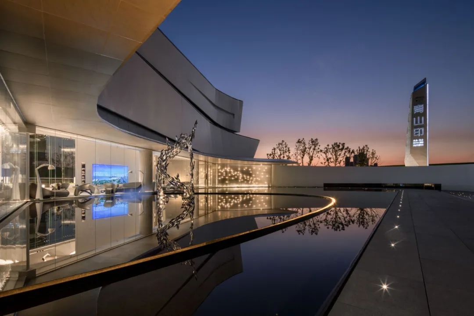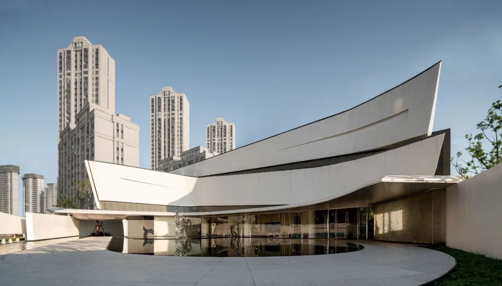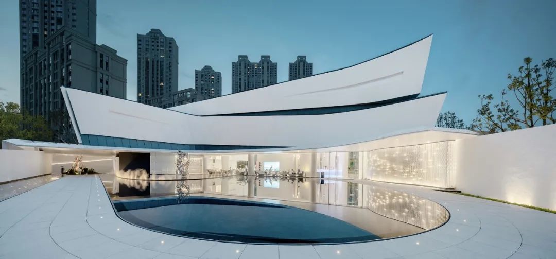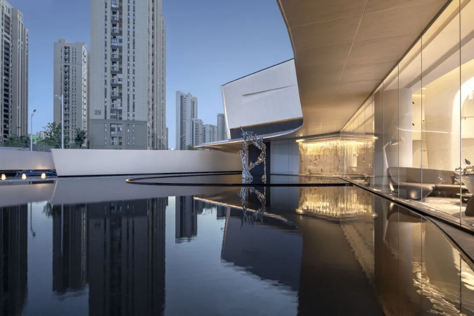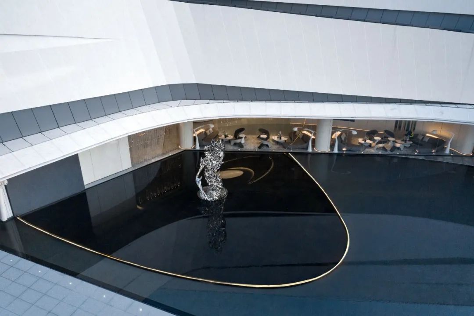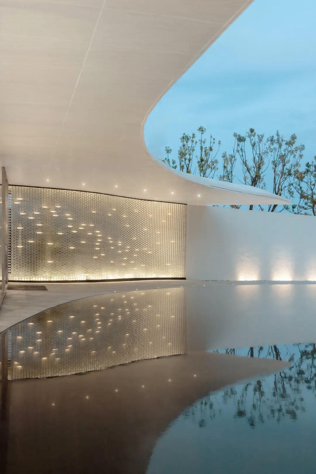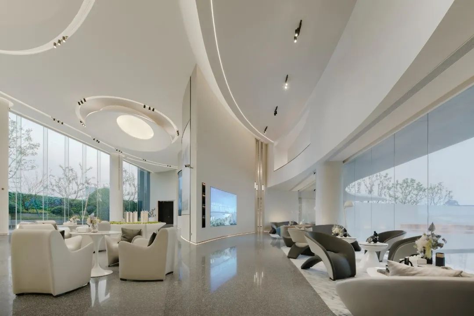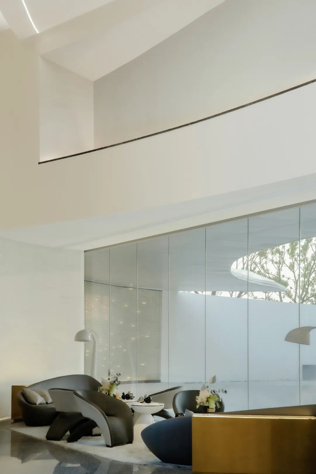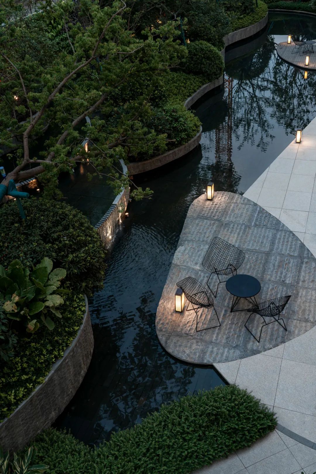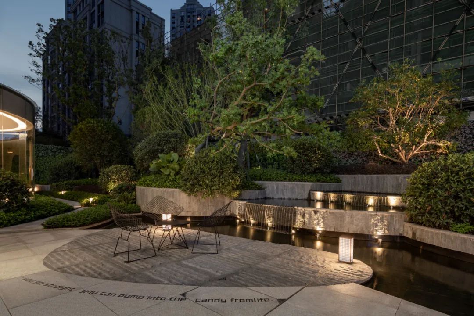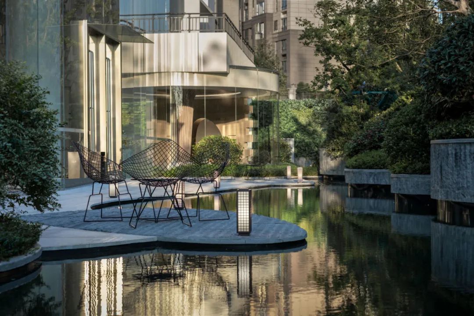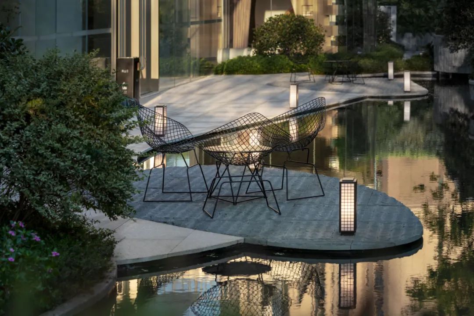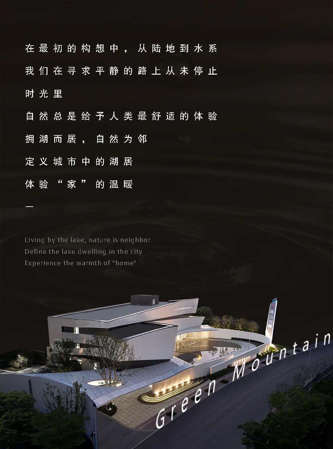
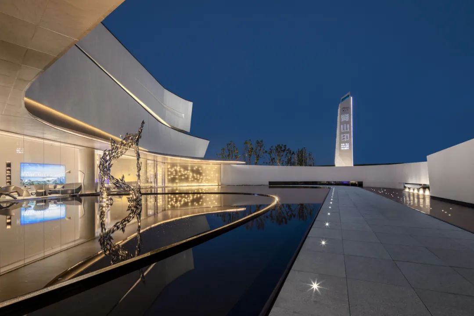
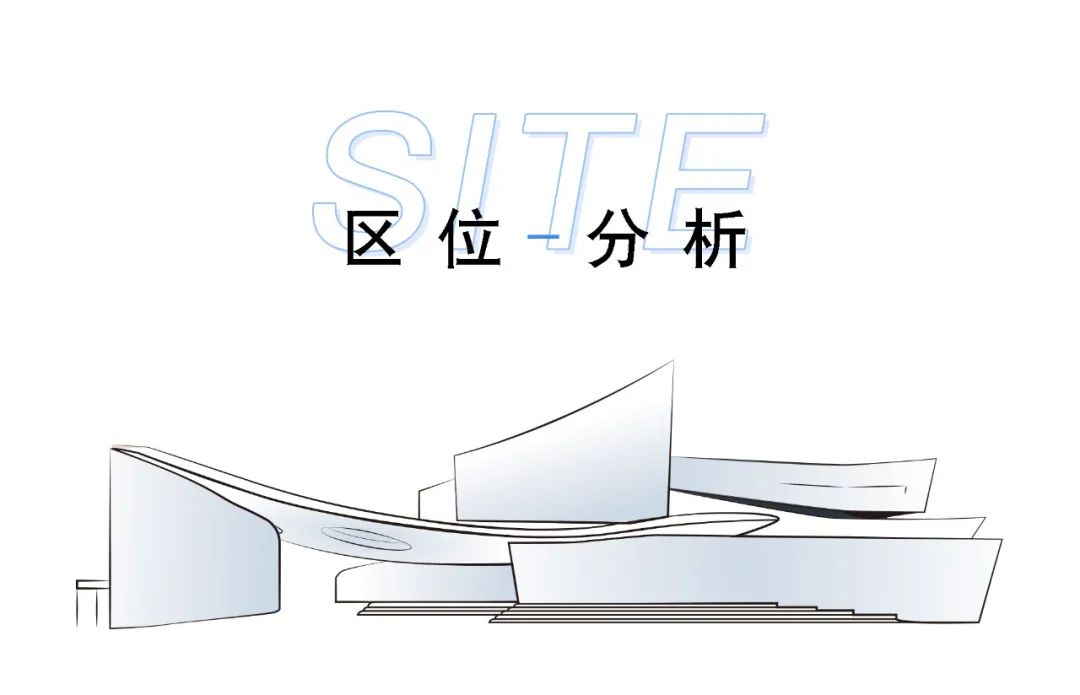
本案位于江西省南昌市青山湖区西岸板块,为老城区延伸区域,处于文化休闲核心区。
区域北临赣江,东临青山湖,景观资源优质,属快速发展区。项目周边地区客运站、火车站、机场等交通设施完善,通达性高。
This case is located in the west bank of Qingshan Lake District, Nanchang City, Jiangxi Province, which is an extension of the old city and is in the core area of culture and leisure.The area borders Ganjiang River in the north and Qingshan Lake in the east. It has high-quality landscape resources and is a fast-developing area. The passenger station, railway station, airport and other transportation facilities in the surrounding area of the project are complete and highly accessible.
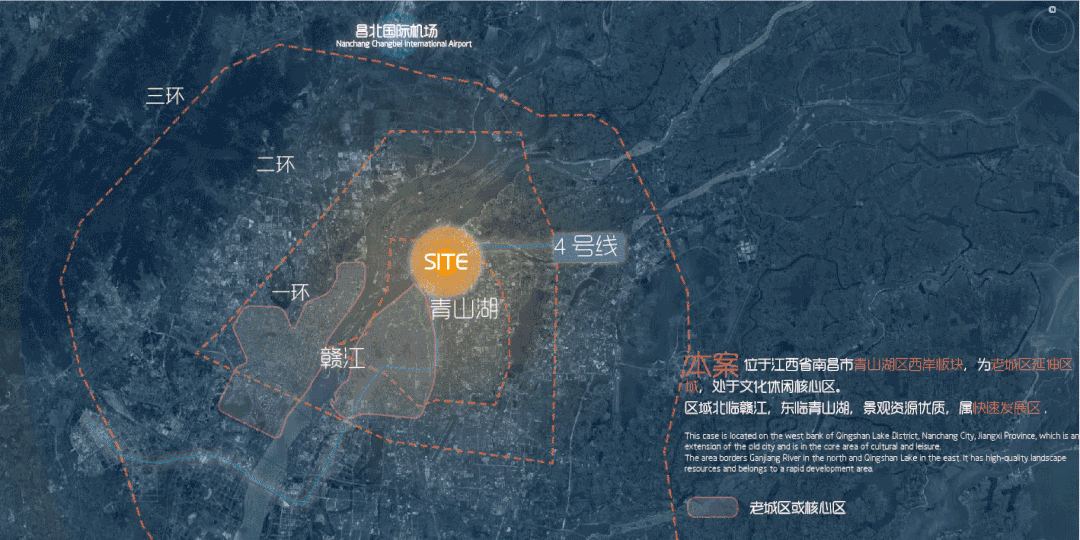
△ 场地分析
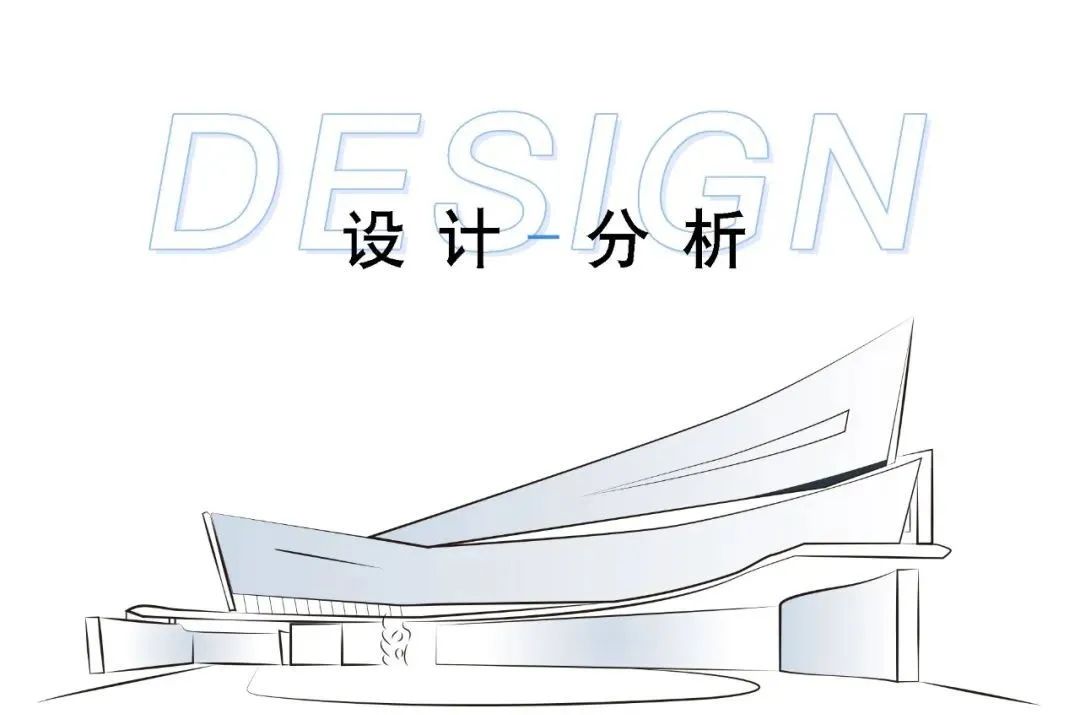
利用美学手法,将细节根据建筑语言进行延续;
将体块间的线条关系进行细节优化;
将其分离、穿插、重构,增加层次感。
Using aesthetic techniques, the details are continued according to the architectural language;
Optimize the details of the line relationship between the blocks;
Separate, intersperse, reconstruct, increase the sense of hierarchy.
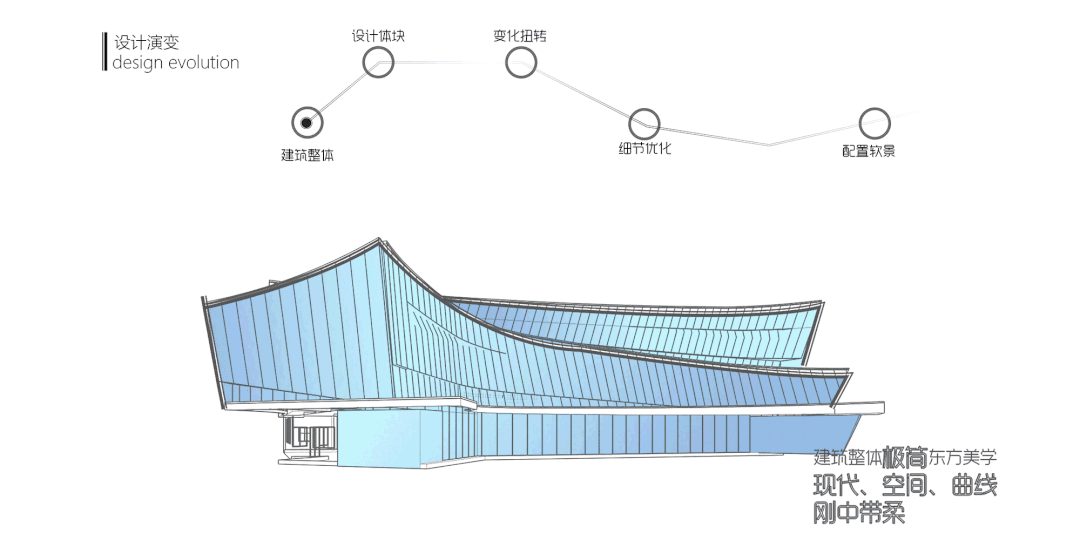
△ 设计演变
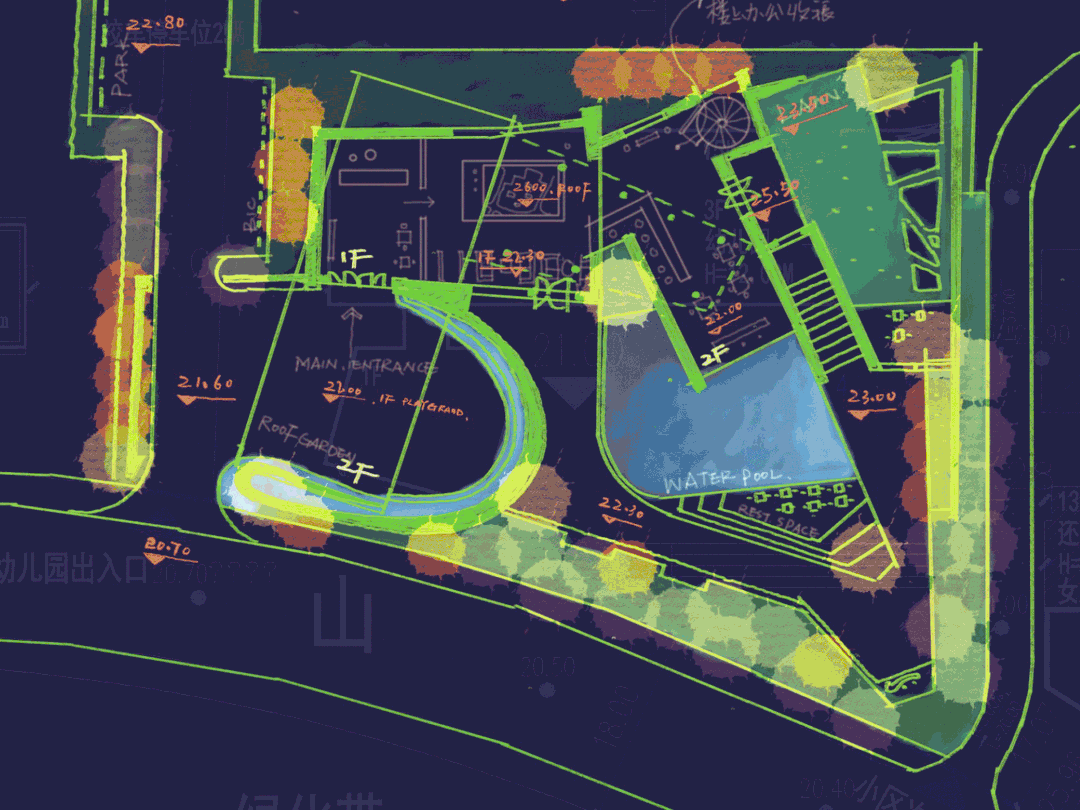
△平面演变
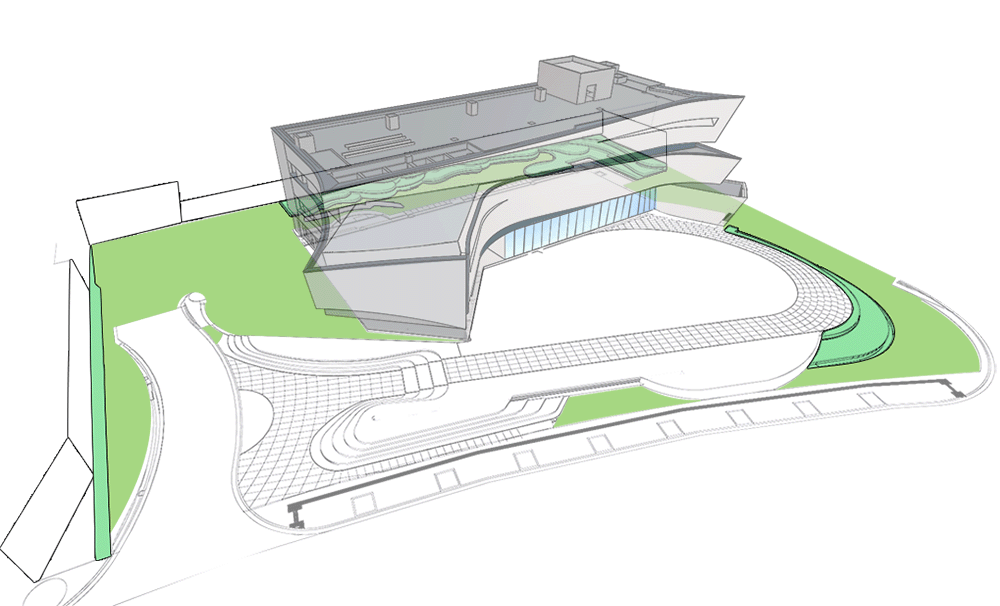
△分区演变
湖 呼应南昌,致敬南昌;
美术馆 创造艺术,感受美好,体验未来;
湖美术馆将在青山湖畔以美的名义,打造一处文化,休闲,艺术的新高地。
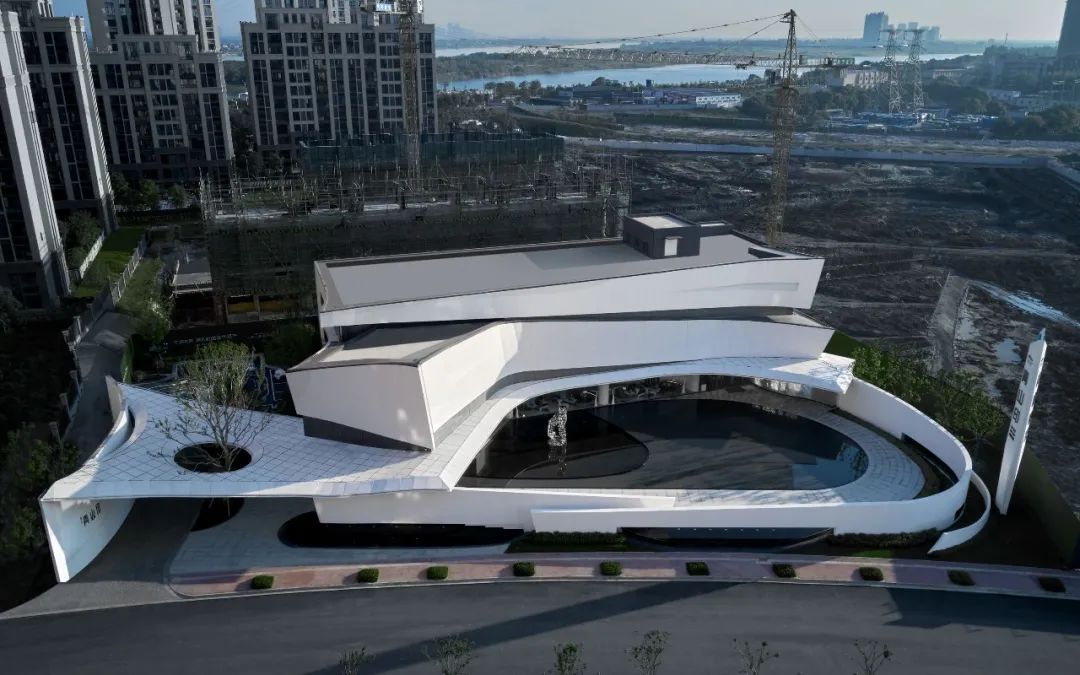
整个售楼中心提取南昌赣派民居和地标建筑滕王阁的粉墙黛瓦,飞檐流云,同时提取湖水自由的形态,以不对称式的斜坡屋顶和入口挂落式,线性设计语言写意的表达了桂殿兰宫,即冈峦之体势的美意。
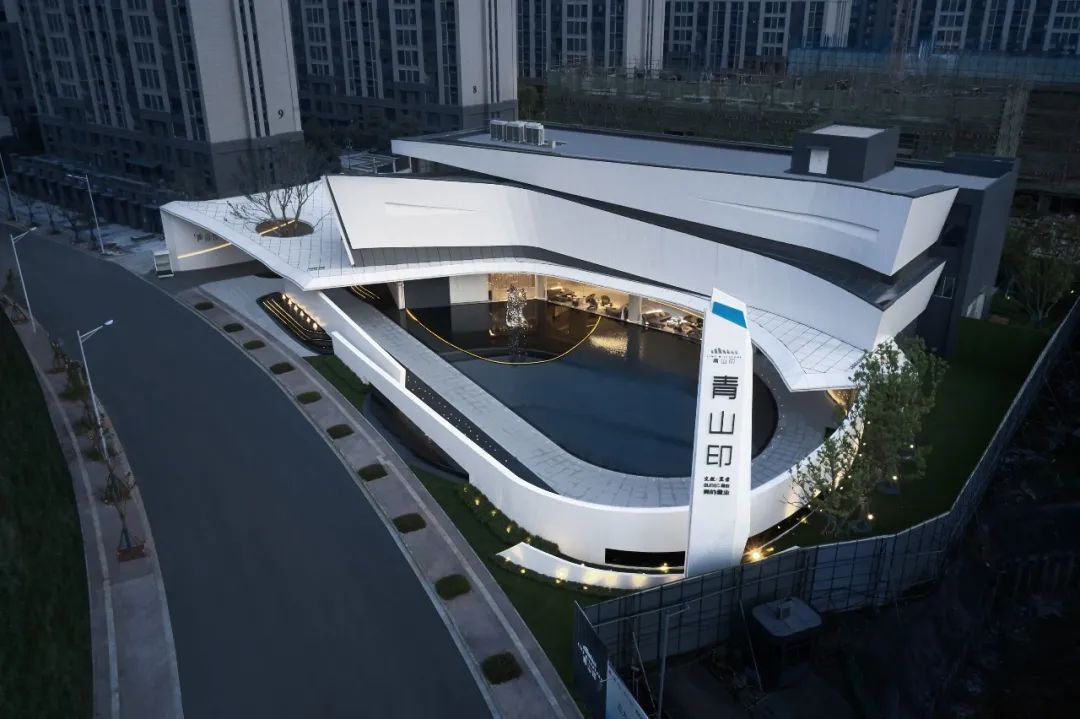

前场水景
初入,轻启湖居之旅
First entry, lightly start a trip to the lake house
简洁精致的大门,层级水景,光影交错的廊道,不同空间的形态的转变带来不同的空间感知,或尊贵大气,或别致惊奇,或豁然开朗。
Simple and exquisite gates, hierarchical waterscapes, light and shadow corridors, and the transformation of different space forms bring different spatial perceptions, or noble atmosphere, or unique surprise, or suddenly enlightened.

走进入口空间,视线收拢,情绪抑制,伴随两侧的层级水景引导,头顶星光灯相迎,仪式感由台阶一步步拉满。
Entering the entrance space, the line of sight is narrowed, the emotions are suppressed, accompanied by the hierarchical water features on both sides, the star lights above the head meet, and the sense of ritual is filled step by step by the steps.
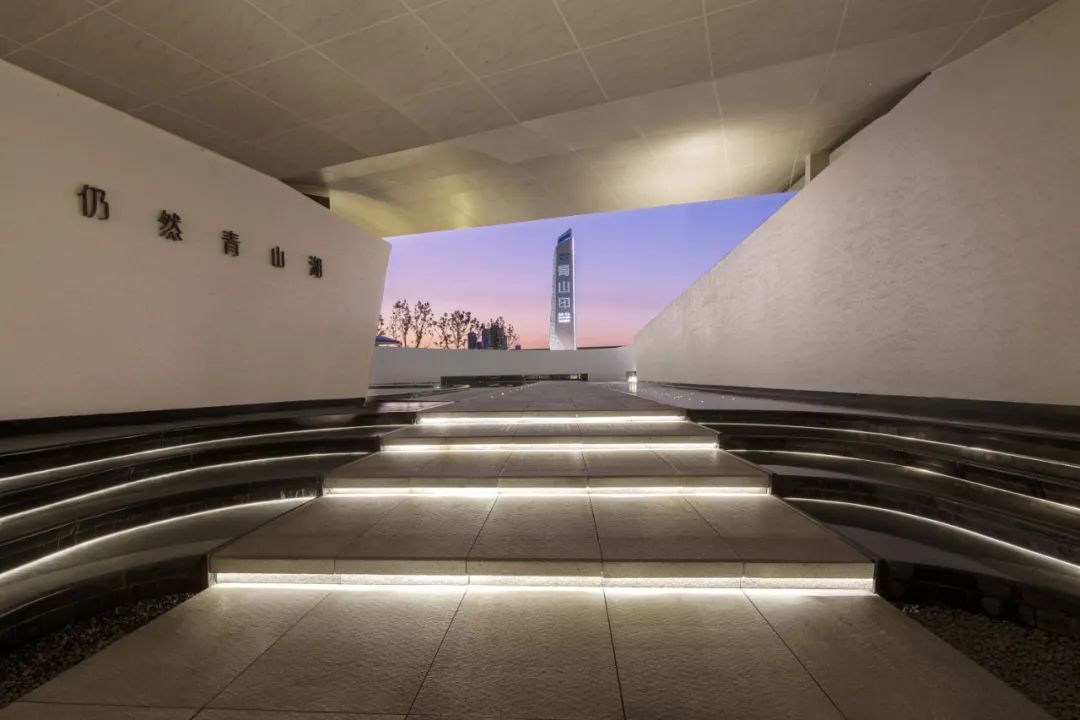
△星河走廊
中庭水院
觅岛-山川河流汇入湖
Mi Island-Mountains and rivers meet into the lake
入口转折过来视线豁然开朗,镜面水景倒影起建筑的整体轮廓,优美的线条与景墙串接在一起,向天际上旋,向水面延续,水面飘起一条弧形园路,云起雕塑悬与水波上,如微风卷起一片碧波。
When the entrance turns over, the line of sight is suddenly clear. The mirrored waterscape reflects the overall outline of the building. The beautiful lines are connected with the scenery wall, spiraling upwards to the sky and continuing to the water surface. A curved garden road floats on the water surface, and the sculpture hangs from the cloud. On the water waves, a blue wave was rolled up like a breeze.
一切自然而然得生长在一起,相得益彰,漫步向前,感受宁静与美好,将神情眷顾在这一方天地。
All naturally have to grow together, complement each other, walk forward, feel the tranquility and beauty, and look favorably on this side of the world.
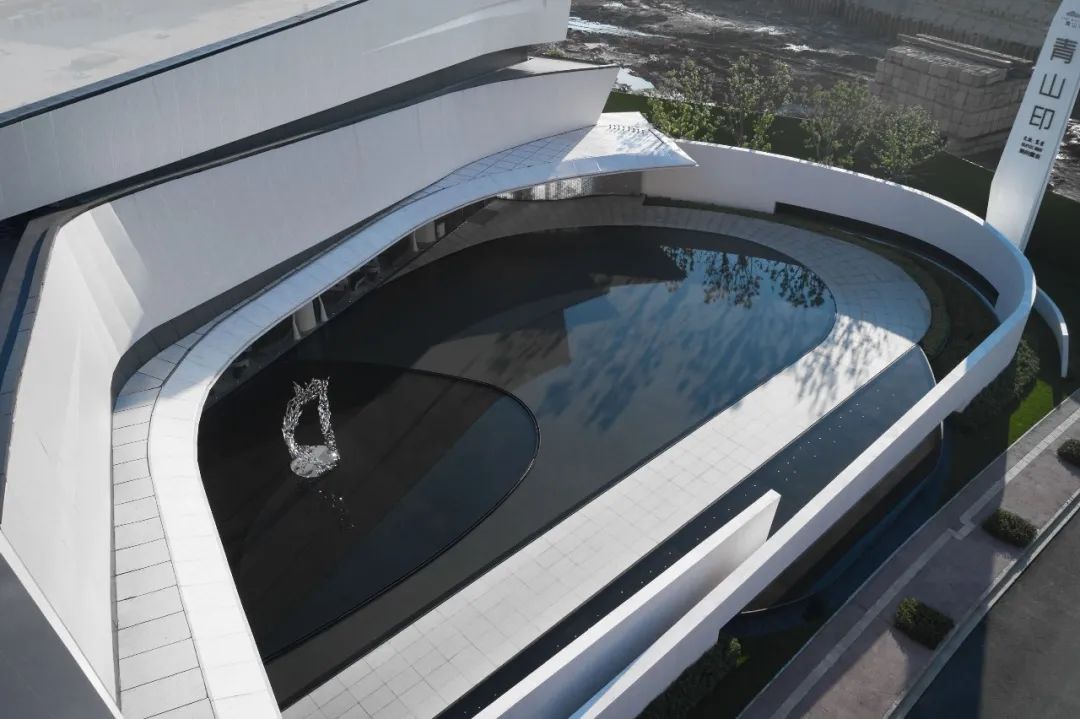
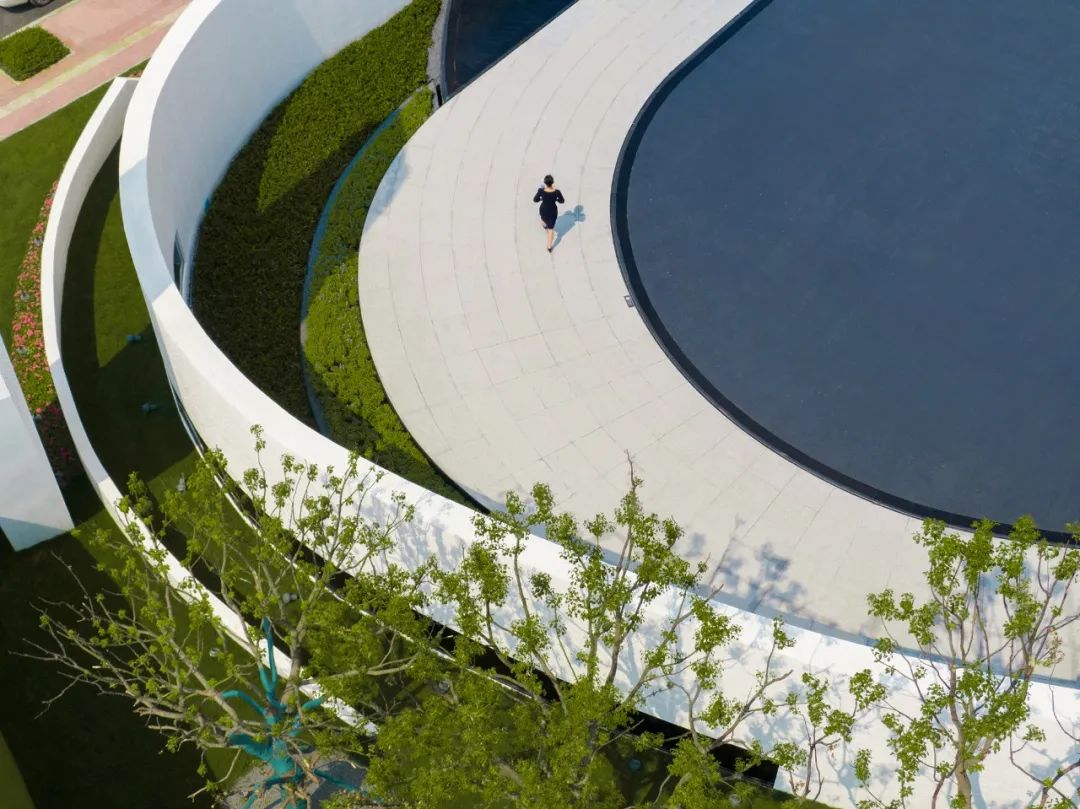
展示中心
溯源一座最具未来诗意的 湖 畔 美 术 馆
Tracing the source-a Lakeside Art Museum with the most futuristic poetry
设计将湖水元素与场所体验互相渗透,提炼曲线、光影、韵律、飘舞四大韵律,贯穿到整个项目空间编排中,形成壹条看不见的河流。以水面的波浪涟漪为灵感,不同视角和观者行进节奏,带给空间不断变化的层次观感。自然意象的提炼与解构,实现了静止意象的动态转化,传递着现代审美意趣。
The design interweaves the lake water elements and the place experience, and refines the four rhythms of curve, light and shadow, rhythm, and dancing, which run through the entire project space arrangement, forming an invisible river. Inspired by the waves and ripples on the water, different perspectives and the rhythm of the viewers journey bring a constantly changing layered perception of the space. The refinement and deconstruction of natural imagery realizes the dynamic transformation of static imagery and conveys modern aesthetic interest.
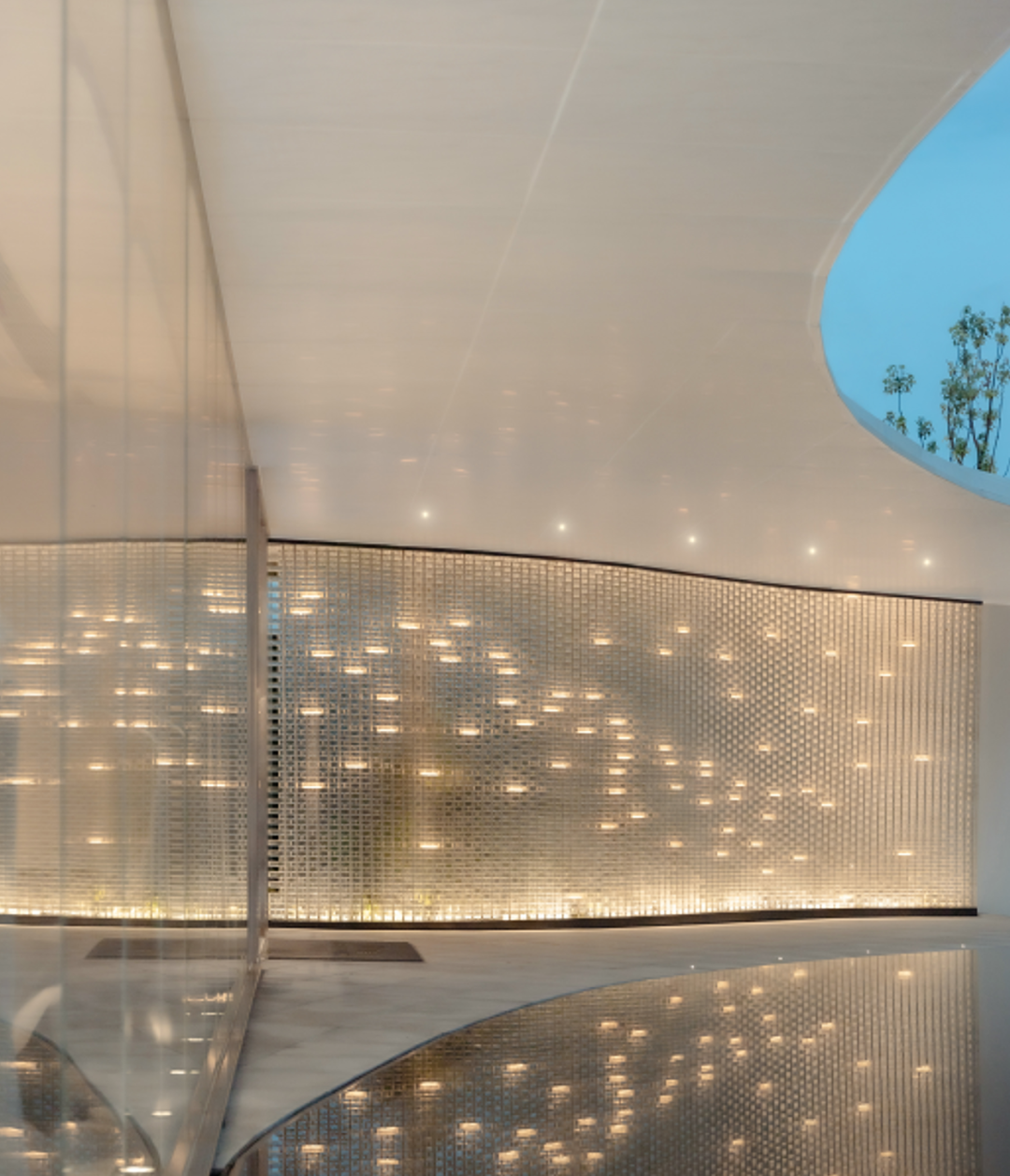 △入口光影墙
△入口光影墙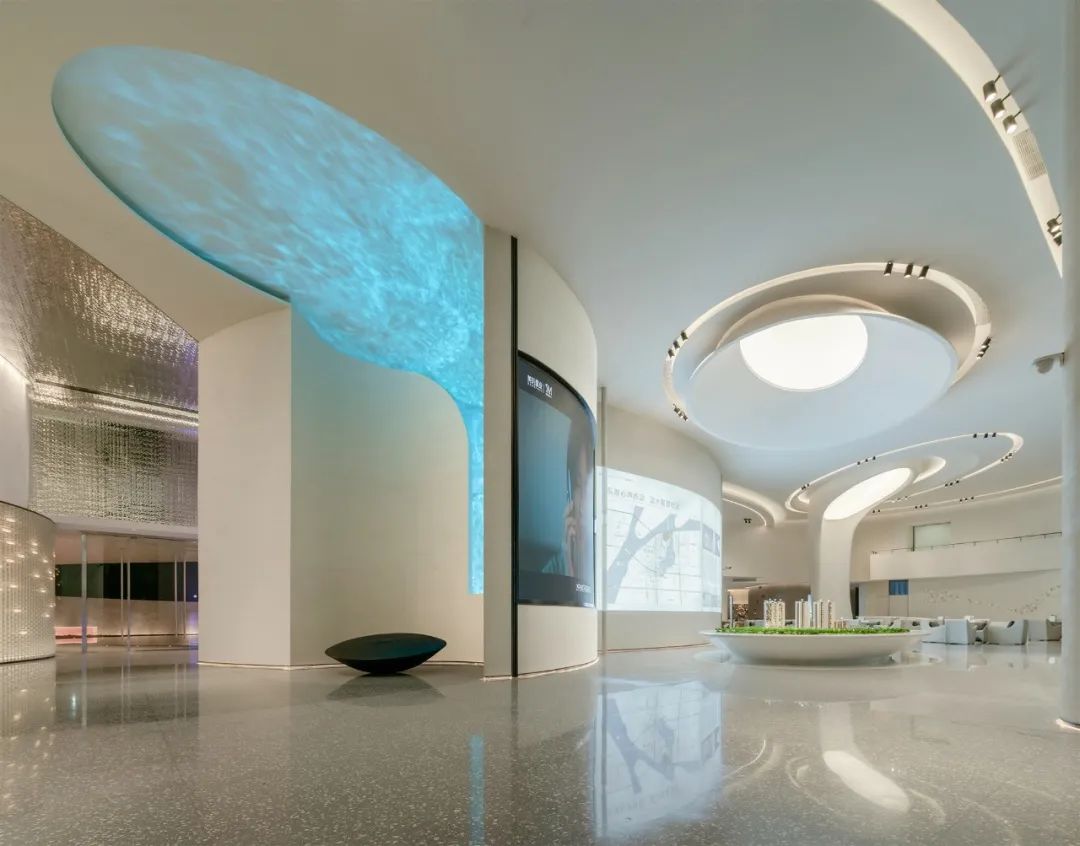 △ 接待区
△ 接待区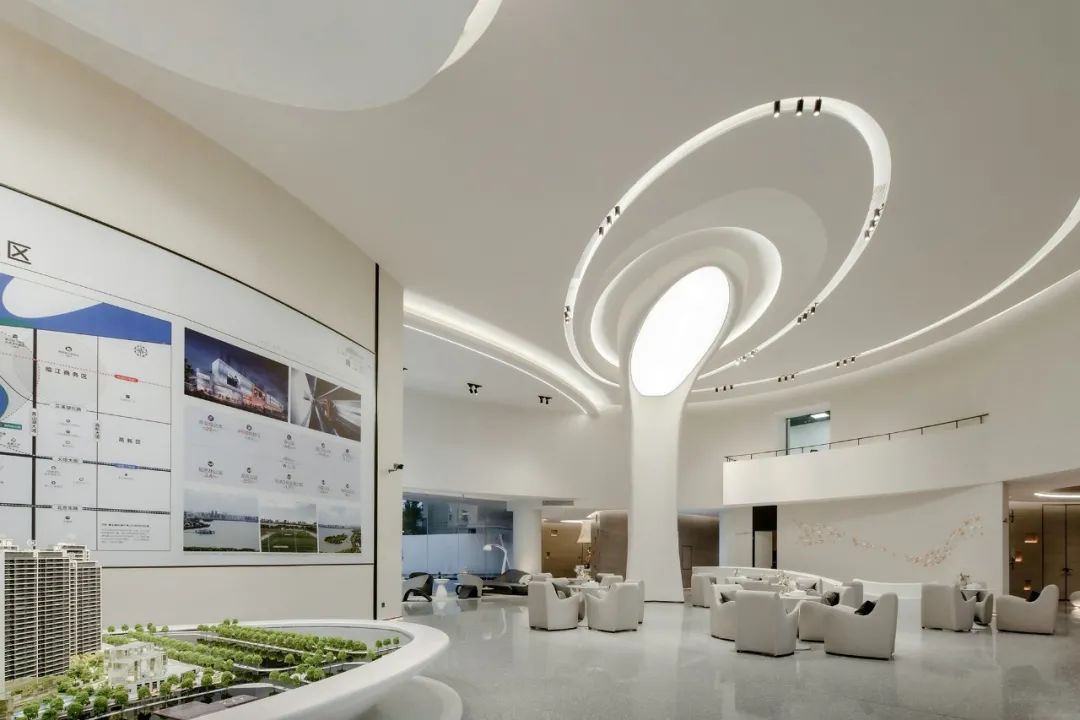 △ 沙盘区
△ 沙盘区
完美的勾勒出一条如般弧线,象徵过去与未来的纽带,以温柔的管道将风景框住。更宛如诗中所述的梦境。既展示了曲线所营造的梦幻,波光粼粼仿佛无边无际的水波,为空间徒增趣味。
It perfectly outlines an arc like this, symbolizing the bond between the past and the future, and the scenery is framed by gentle channels. Its more like the dream described in the poem. It not only shows the dream created by the curve, the sparkling is like an endless wave, which adds interest to the space.

△洽谈区
这是一个兼具展示、销售和体验功能的综合性会所,以结构艺术、自然景观的演绎,蕴含着一个地产品牌在具有浓厚文化知识地域的展示状态和其对文化与生活的理解。
This is a comprehensive club with display, sales and experience functions. With structural art and natural landscape interpretation, it contains the display status of a real estate brand in a region with strong cultural knowledge and its understanding of culture and life.
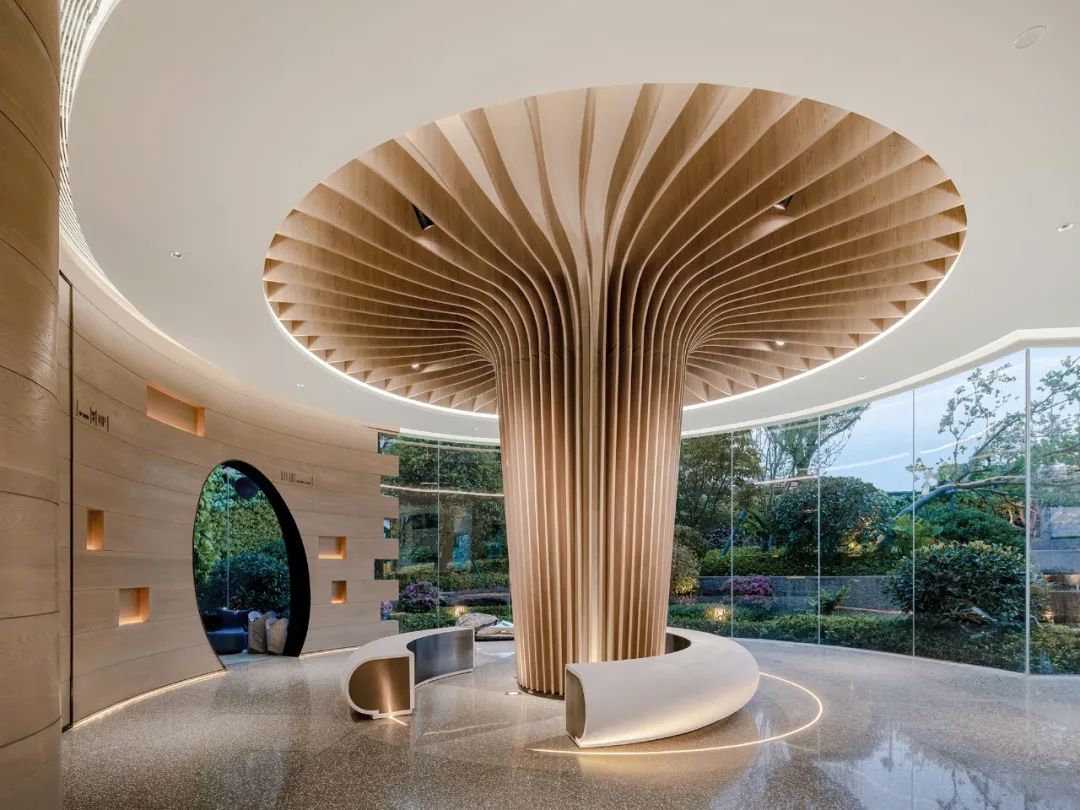
△美术廊
厅后花园
发现绿岛,赏阅林岛之景
Discover the Green Island
走出售楼处,又是另一番景象,向前一步,便得到一个私属精致花园,叠级花池层层而上,在竖向上布满绿色,小溪从石阶间缓缓铺下,放一张桌椅,倒上一杯茶,阳光透过树影洒下点点光斑,这里就是你的秘密花园。
Walking to the sales building is another scene, one step forward, and you get a private exquisite garden, with cascading flower ponds on top of each other, covered with green in the vertical direction, and a small stream slowly paved from the stone steps. Put a table and chair, pour a cup of tea, the sun shines through the shadow of the tree, and this is your secret garden.
示范区的场地处于大区地坪下低2米的位置,后场作为与大区的衔接处,借助高差结合层级种植池及绿化背景墙,打造了一个充满绿意的花园,巧妙的处理了高差,达到出乎意外的空间效果。
The site of the demonstration area is located 2 meters below the floor of the large area. The back field serves as the connection point with the large area. With the help of height difference combined with hierarchical planting ponds and green background walls, a garden full of greenery is created, which is cleverly handled. The height difference is improved, and an unexpected spatial effect is achieved.
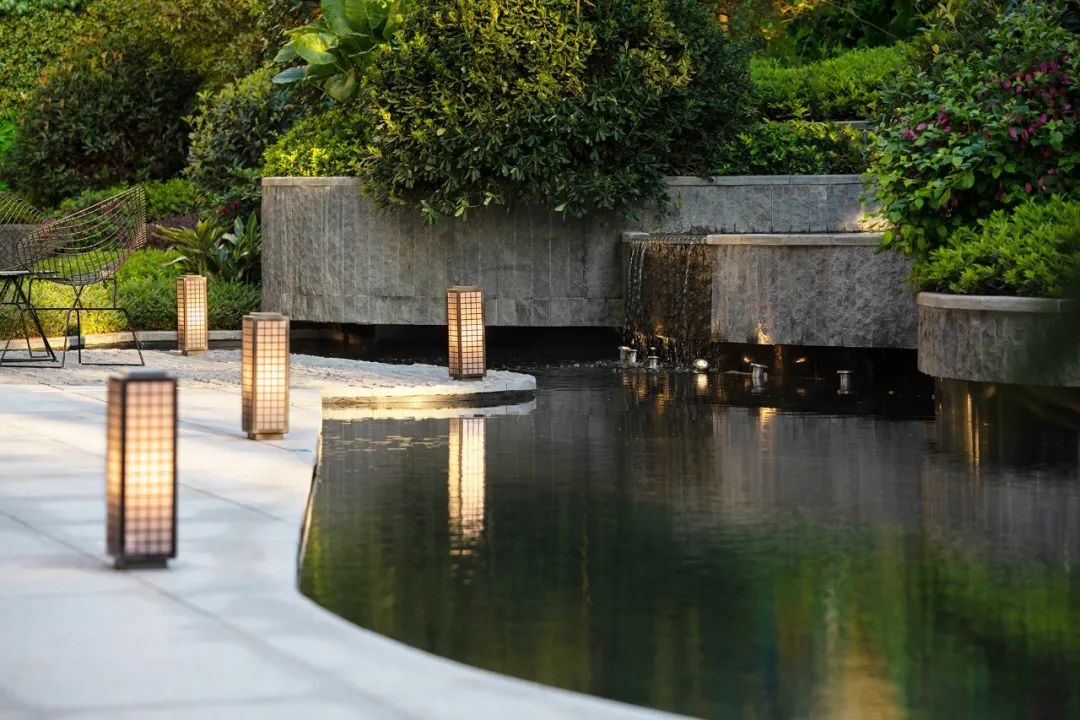
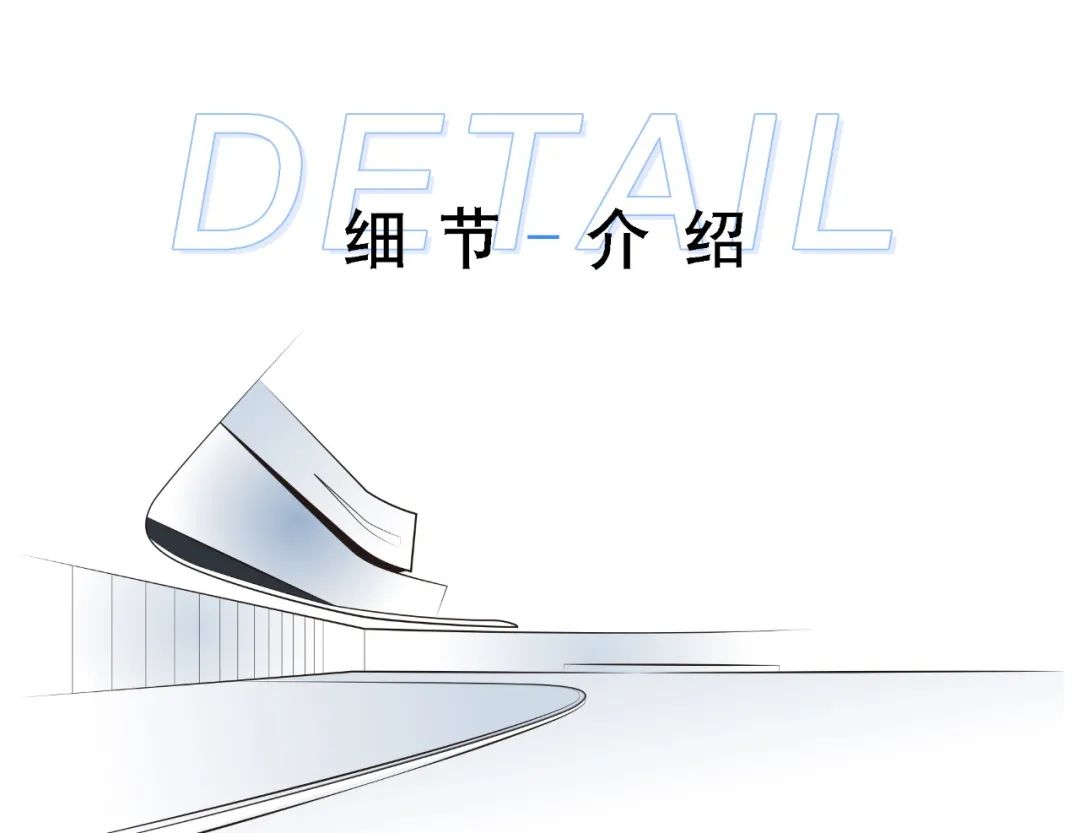
入口景墙总长66米,有长达16米的悬挑,水景从其中探出来,结构上采用绗架结构平衡景墙受力,保证景墙的结构稳定的同时又满足了视觉感官。
The entrance view wall is 66 meters long and has a 16-meter cantilever. The water view protrudes from it. The structure uses a quilted structure to balance the force of the view wall to ensure the structural stability of the view wall while satisfying the visual senses.
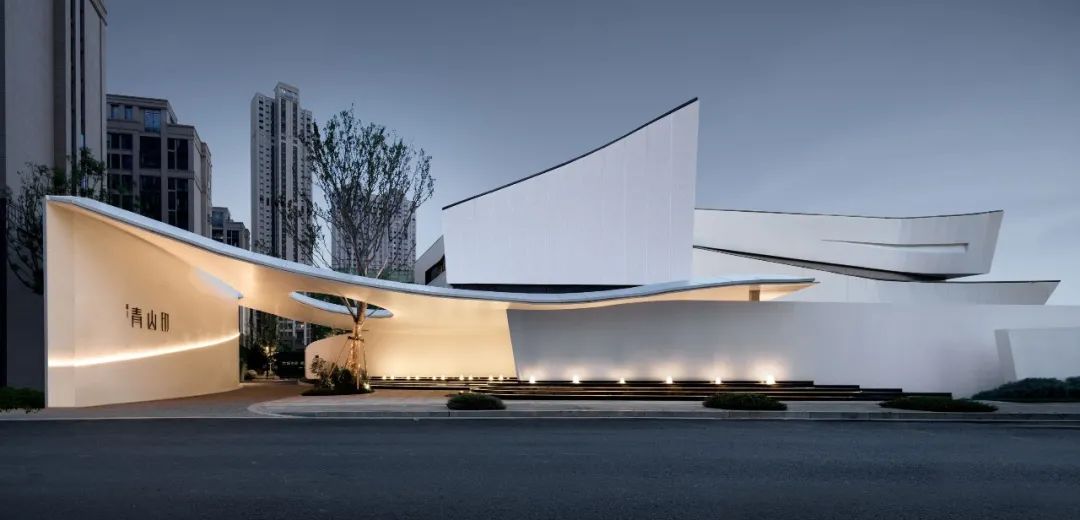
△ 入口空间
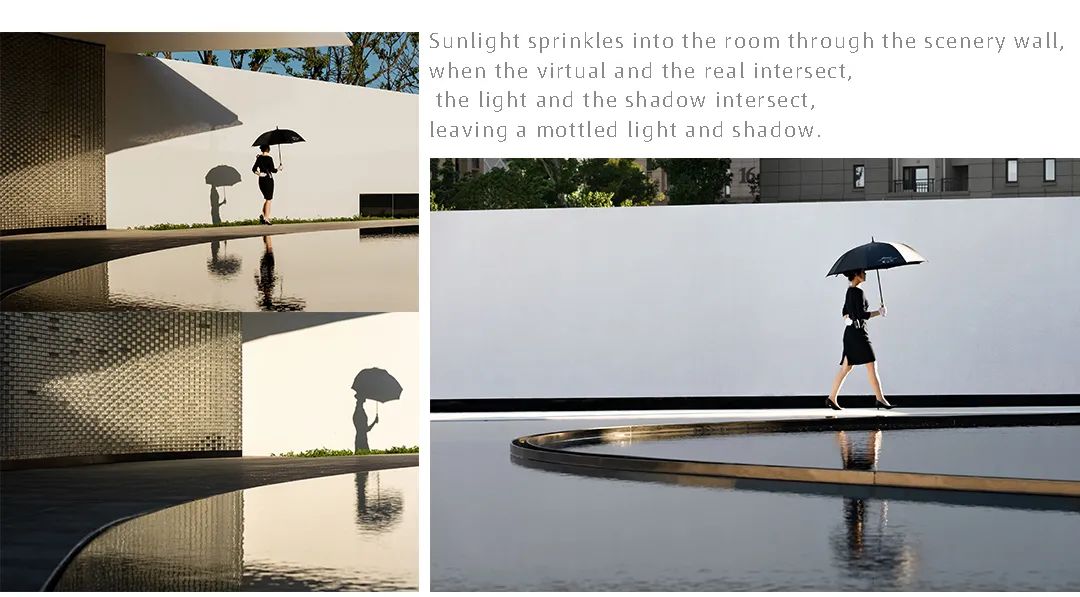
△ 光影景墙 △镜面水景
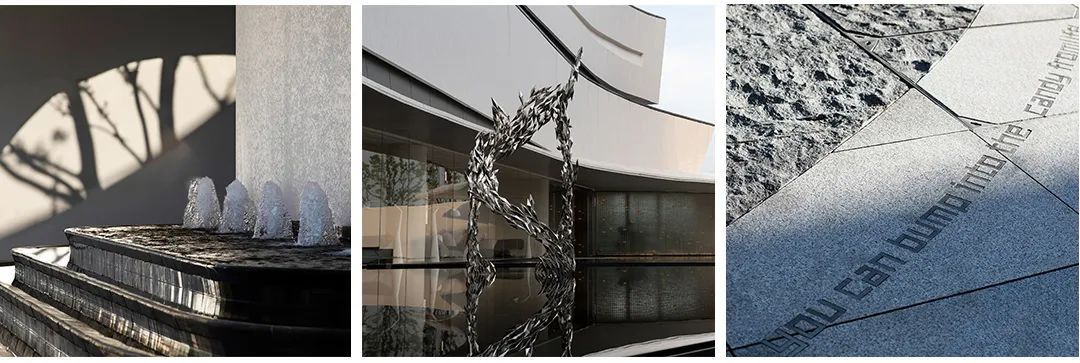
△ 水景细节 △雕塑细节 △铺装细节
甲方说
青山印项目,美的置业、融创、高通在南昌的一个极具挑战和期许的项目。启动伊始便拉通建筑、景观、室内几个专业共同深入讨论方案,希望能从各自的定位上探讨出共同的设计思路,达成每个空间相辅相成的目的。每次的汇报经过反复的头脑风暴、千锤百炼之后,最终的方案才得以形成。前场景观的门头到景墙从弧线到材质,与建筑巧妙得融为一体,打破了专业的界限,后场的花园也为售楼处与自然融入添光增彩。在项目落地过程中,团队坚持以保证效果落地为原则,从客户体验角度出发,深化细节、研究工艺、注重品质,力求最后有完美的空间呈现。
项目完美落地离不开设计团队对方案的反复打磨,也离不开管理团队的夜以继日的辛苦。最后致谢在本项目认真负责的每一位!
项目信息
项目名称:美的青山印



