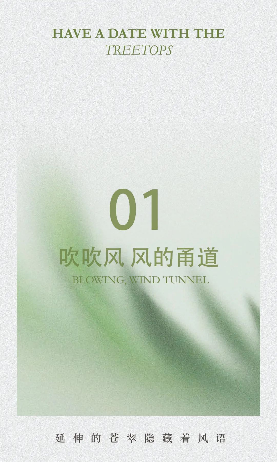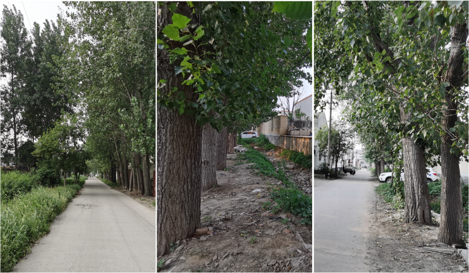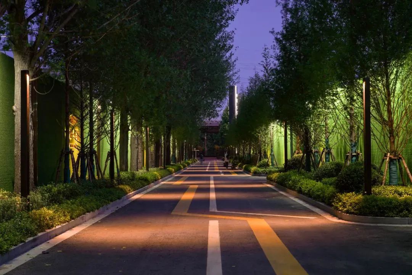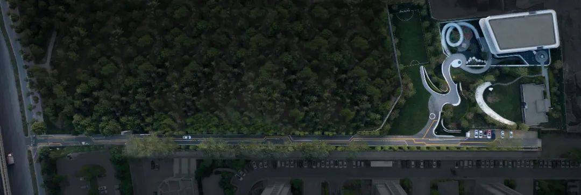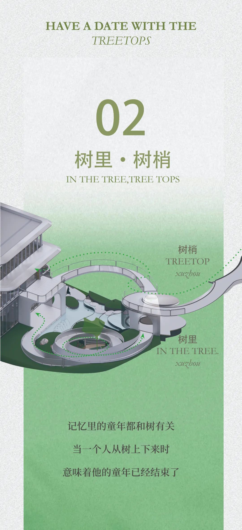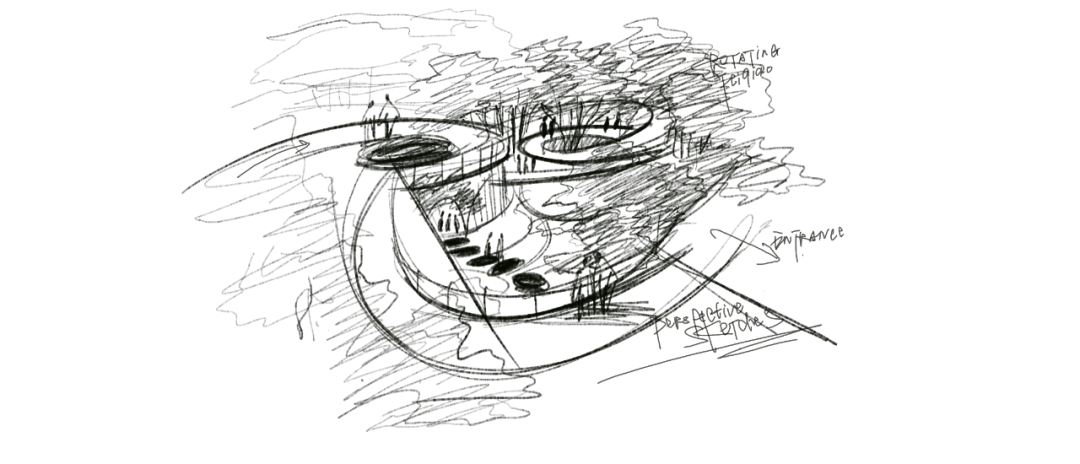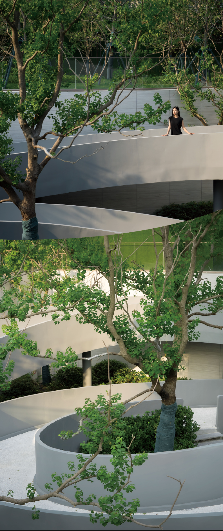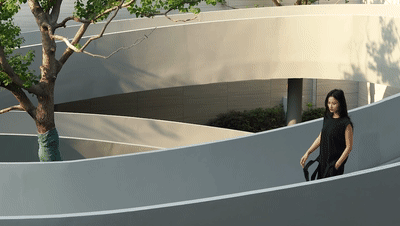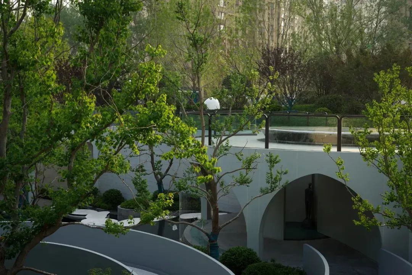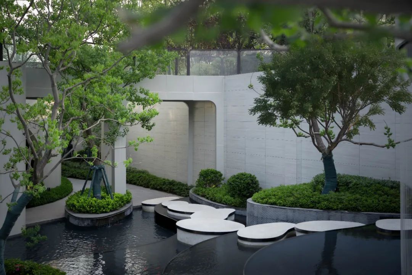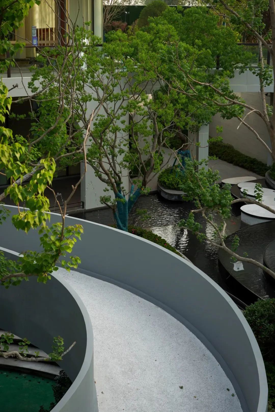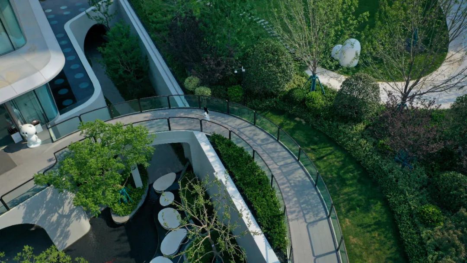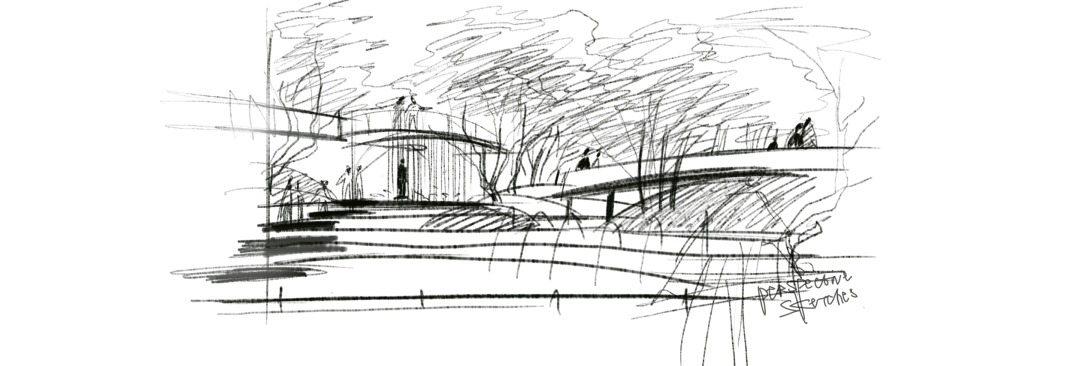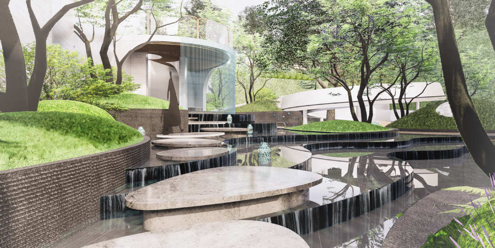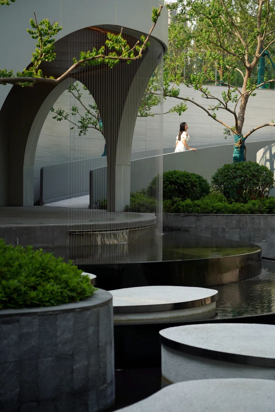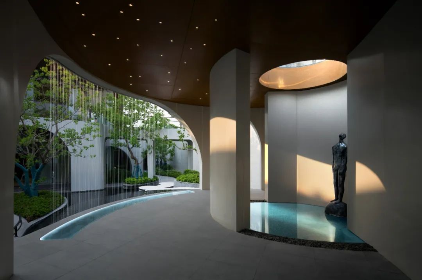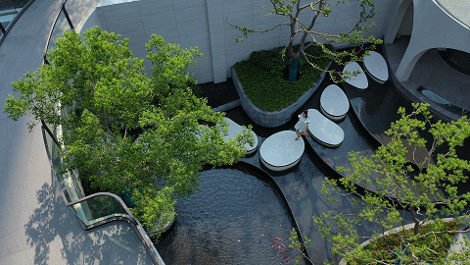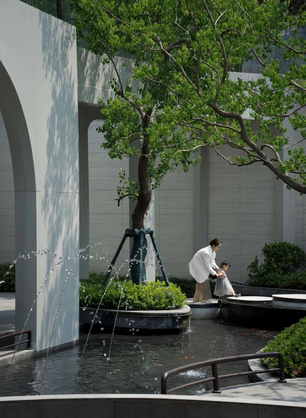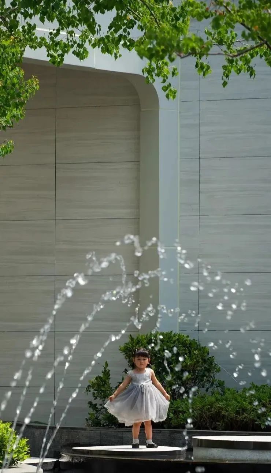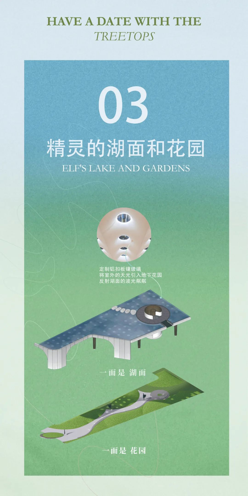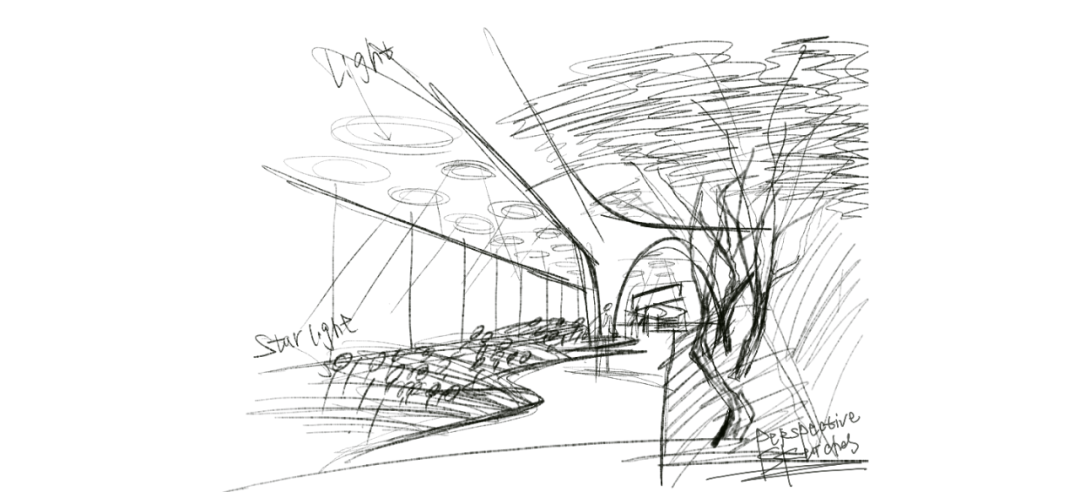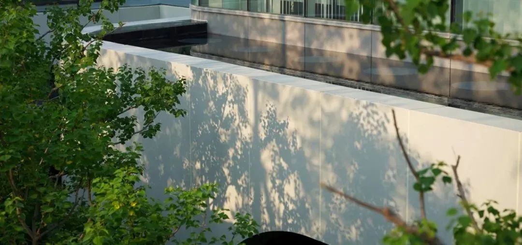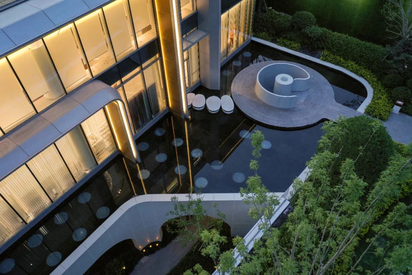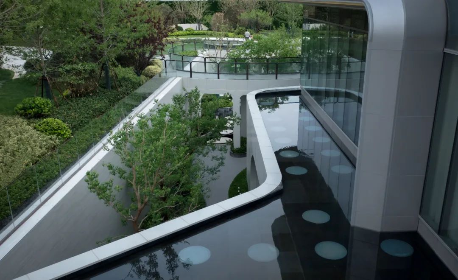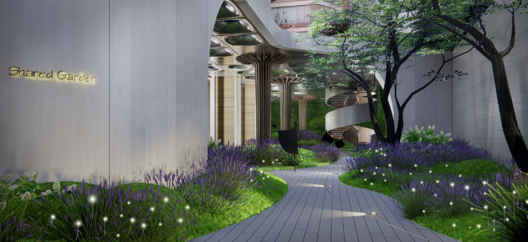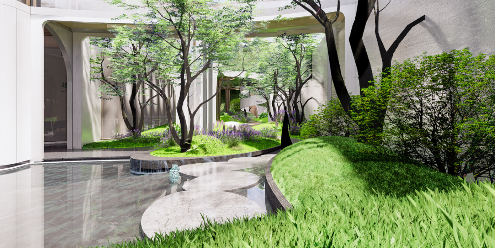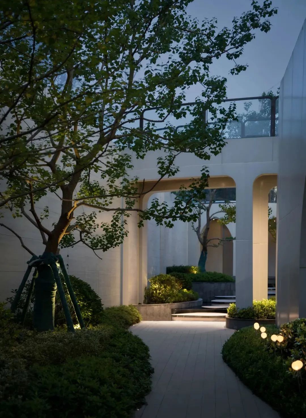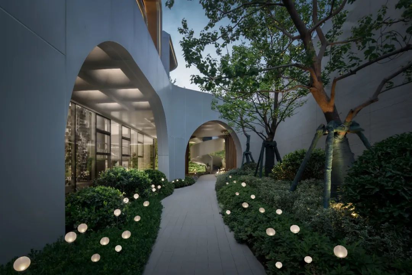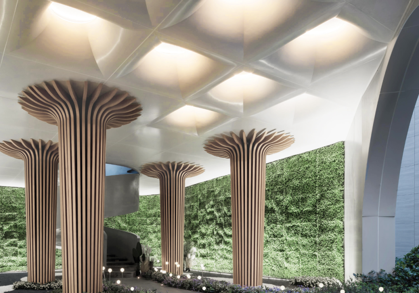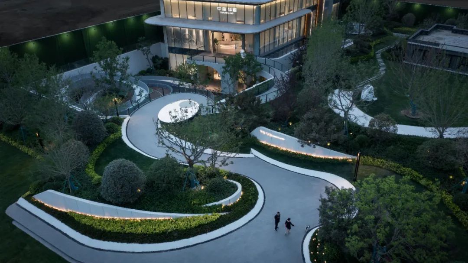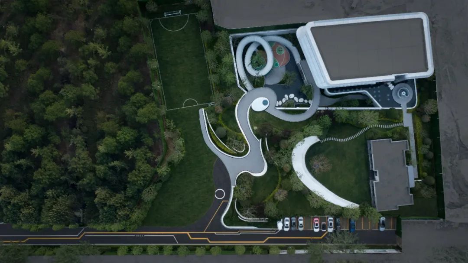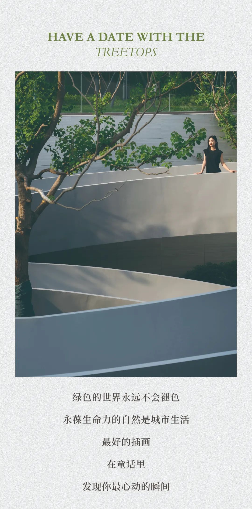
徐州中海 华樾位于徐州主城鼓楼区,地处龟山生态圈内,毗邻名校。本案的核心精神取自徐州从百里煤海到绿水青山的城市建设历程,我们试图在展示区中营造一个沉浸式的森林童话,以回应在当地多年城市更新过程中浮现的森林文化。
Located in the Gulou District of Xuzhous main city, Xuzhou Zhonghai Huayue is situated within the Turtle Hill ecosphere and adjacent to prestigious schools. The core spirit of the case is taken from Xuzhous urban construction history from a hundred miles of coal to green water and green mountains, we tried to create an immersive forest fairy tale in the showcase to respond to the forest culture that emerged in the local urban renewal process over the years.
项目缘起于一条200米的树林长道,原生植物以杨树为主,夹杂着早樱,银杏和法桐等树种。我们向内造景,去打造一条风的甬道。一边是清雅的水杉,一边是苍翠的杨树,相映成趣。当访客驱车而过,视野中倒退的森林,阻隔了外界的车水马龙,也形成了一段天然的屏障,延伸的苍翠隐藏着风语。
The project originates from a long wooded pathway extending 200 meters, where the native vegetation is mainly poplar, interspersed with early cherry, ginkgo and phacelia species.We build the landscape inward to create a canal of wind. On one side are elegant sequoias and on the other side are verdant poplars, reflecting each other. As visitors drive by, the forest that recedes in their vision blocks the traffic from the outside world and forms a natural barrier, with the extended verdure hiding the wind whispers.
地形呼应了孩童的多种活动需求,奔跑、攀爬、跳跃、舞蹈,实现一种与自然共融的游戏场景。形成了沉浸式的空间体验,人在其间,可以自由地与植物、与大自然对话。
Use a bluelake-like filter to find in the forest and discover the fun hidden in the vast forest. The integration of theupper and lower spaces and the penetrationof sight lines between indoor and outdoor spaces achieve the transparency of the space.
When you look through the treetops, you can see each other
The interweaving of space in the treetops and trees
Walk on the bridge that connects indoor and outdoor spaces
沿水中汀步拾级而上,停留于升起的水帘平台,远可望见风的甬道,近可观看下沉花园的全貌。
Walking up the water steps and stopping at the rising water curtain platform, you can see the wind tunnel in the distance and the sunken garden in the near future.
巧妙运用场地的高差条件,增加互动叠溪,通过绿坡,雾森,乌桕林荫,飞廊等,丰富儿童沉浸式游玩体验,同时设置林下休闲区,满足成人休憩、看护等需求,打造一个下沉全龄段户外游玩空间。The sites height difference is cleverly used to increase interactive creek stacking, through the green slope, fog forest, sebiferous shade, flying corridor, etc., to enrich childrens immersive play experience, while setting up a forest recreation area to meet the needs of adult rest, care, etc., to create a sunken all-age outdoor play space.
△效果图
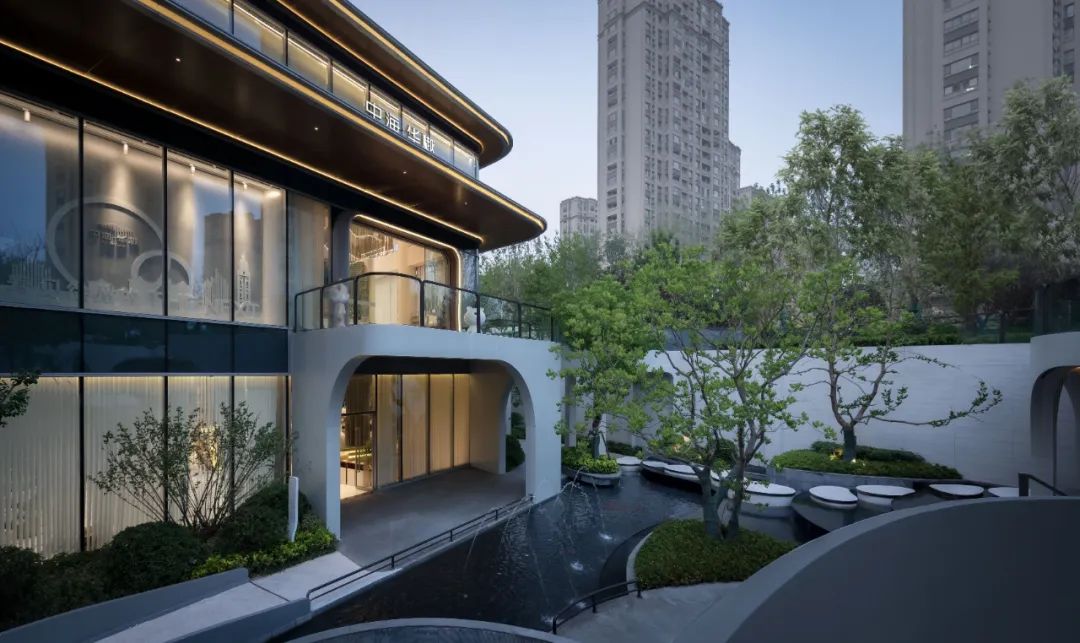
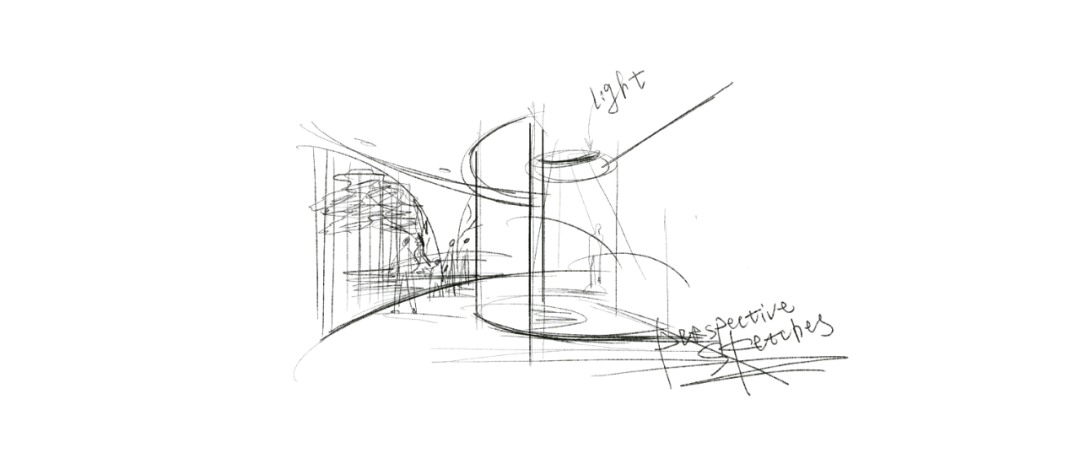
林下跌水与波光泉欢腾地流淌着,阳光下波光与树影交织融合
The water of the falling forest and the wave light spring flowed cheerfully, and the wave light intertwined and blended with the shadow of the trees under the sun
The skylight on the porch bridge brings light from the treetops into the tree
尽管下沉空间的占地面积不大,但无论是多维动线带来的空间变化,还是水面映射的异世界视觉体验,都给不同年龄的人带来了丰富的体验和乐趣。
Although the area of the sinking space is notlarge, whether it is the spatial changes brought about by multi-dimensional moving lines or another world mapped by the water surface, it brings rich experience and fun to people of different ages.
In the interweaving of shadows and trees, write poems that accompany children growing up
In the shimmering waves, cherish the childrens fun
借助一块蓝色湖水般的滤镜去森林中找寻,探索隐藏在广袤森林中的乐趣。下层的精灵花园和上层的精灵湖面互相融合,室内和室外空间视线渗透,以此达到了空间的透明。
Use a blue lake-like filter to find in the forest and discover the fun hidden in the vast forest. The integration of the upper and lower spaces and the penetration of sight lines between indoor and outdoor spaces achieve the transparency of the space.
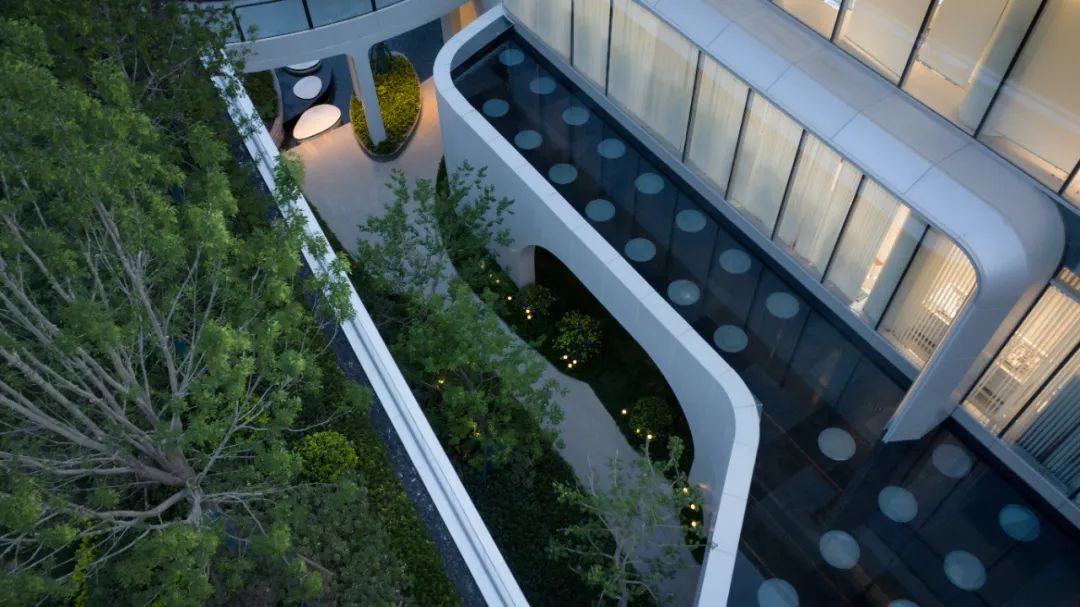
将水景和建筑作整体式的块状划分,构造中留下精确的空隙,让苍翠的树林得以延伸向上如此,空间实现上下交换、四周流通,纵向与横向相交融,饱满的空间氛围中注入一丝轻盈与活力。
Thewaterscapeandthebuildingaredividedintointegralblocks,leavingprecisegapsinthestructuretoallowtheverdantwoodstoextendupward.Inthisway,thespaceisexchangedupanddownandcirculatedaround,andtheverticalandhorizontalareintertwined,injectingatouchoflightnessandvitalityintothefullspatialatmosphere.
景观向上生长,美好生活向下扎根,这片绿未来将随孩子们一同成长,参与水与自然的互动,探索体块面积的回旋,体验林木叶脉的交叠,享受满眼绿意蔓延的陪伴。展示区是未来大区的序章,是一场沉浸式的童话冒险,而在未来,我们思考引入森林打造一座全生命家园。Use a bluelake-like filter to find in the forest and discover the fun hidden in the vast forest. The integration of theupper and lower spaces and the penetrationof sight lines between indoor and outdoor spaces achieve the transparency of the space.
项目信息
项目名称:中海 华樾展示区景观工程
委托业主:中海宏洋徐州公司
景观设计:山水比德广州设计院长沙分公司
建筑设计:上海尤安建筑设计股份有限公司
景观摄影:映尺摄影工作室
项目地址:徐州市鼓楼区三环北路港利尚城西
展示区景观面积:10424平方米
设计时间:2021年6月
建成时间:2021年12月




