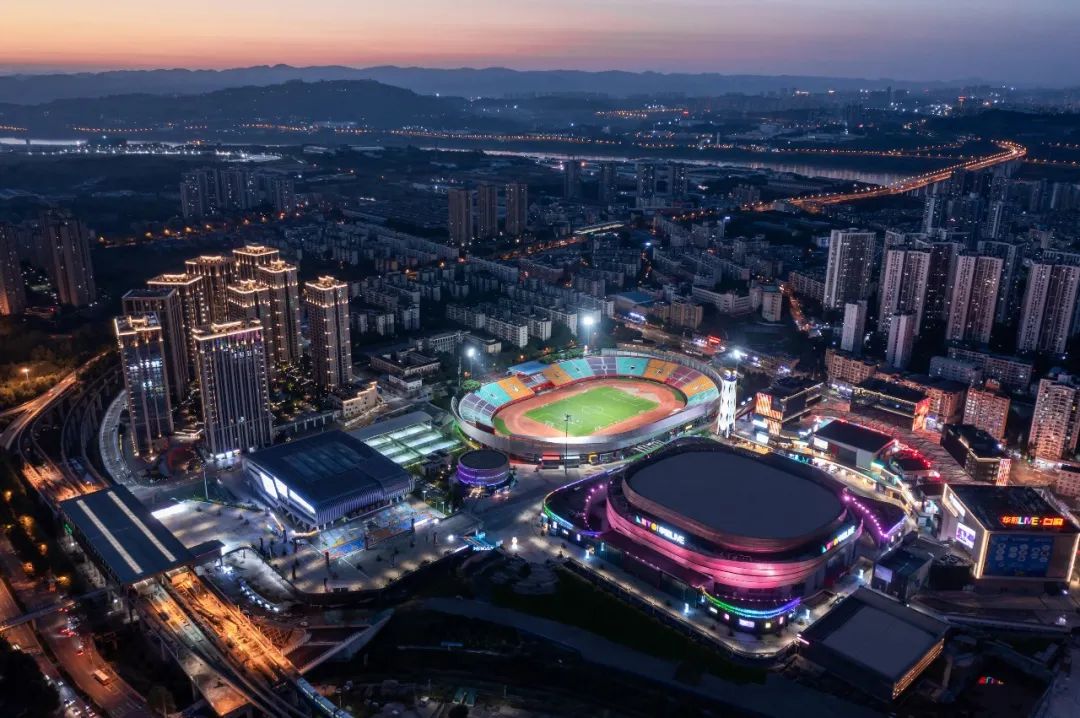
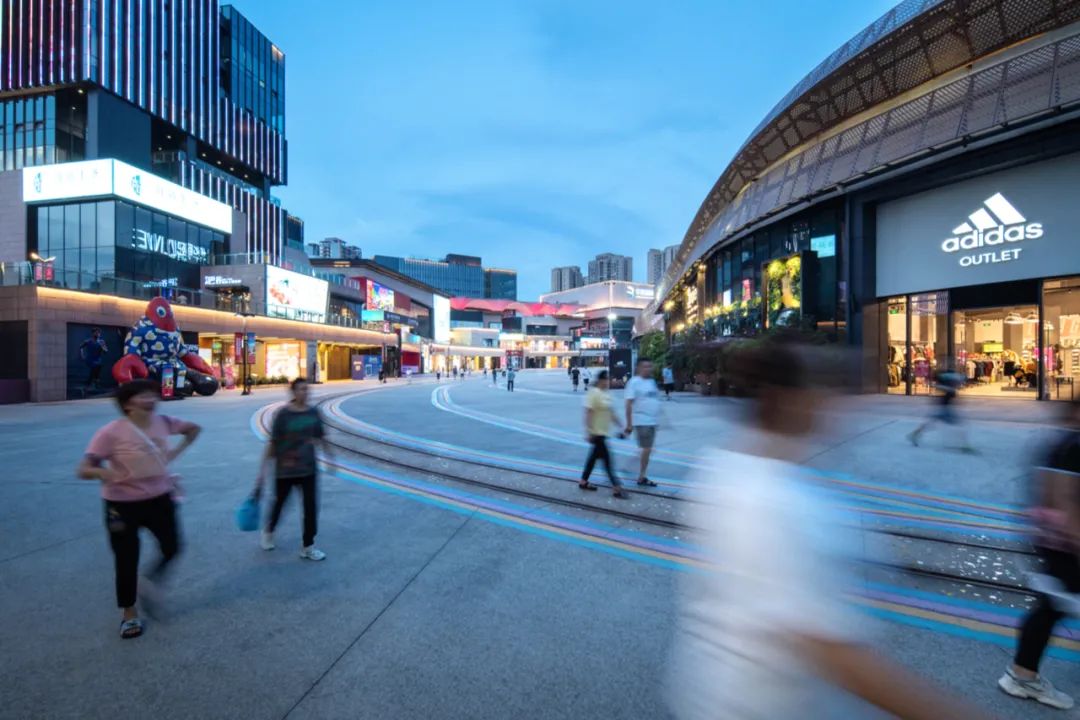
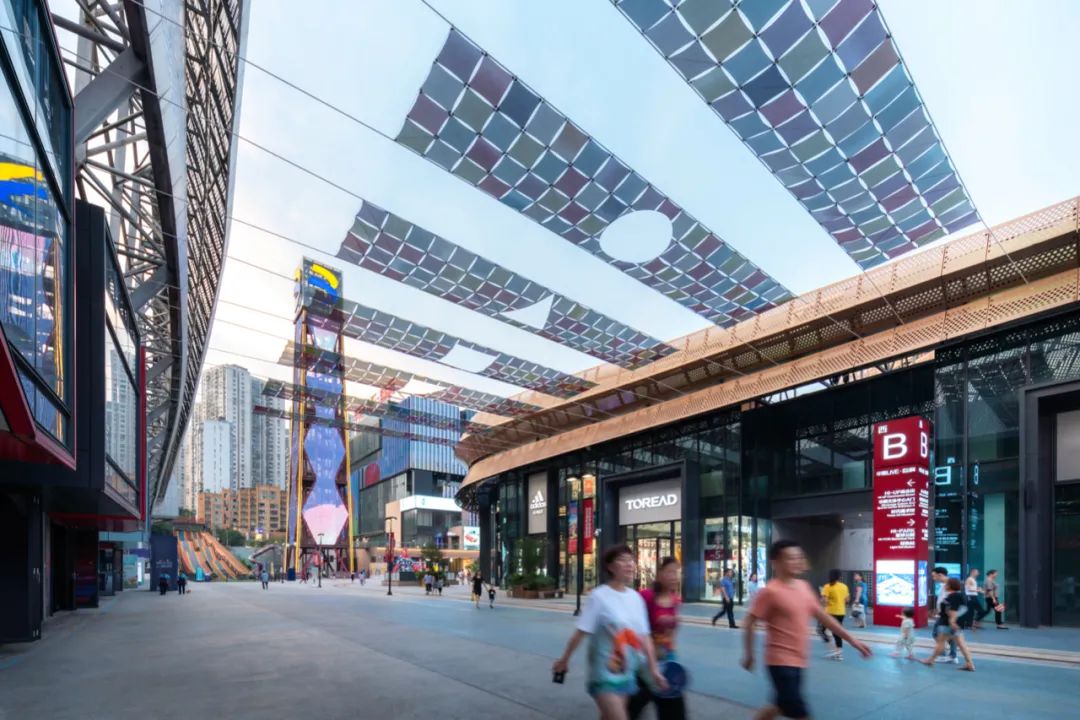
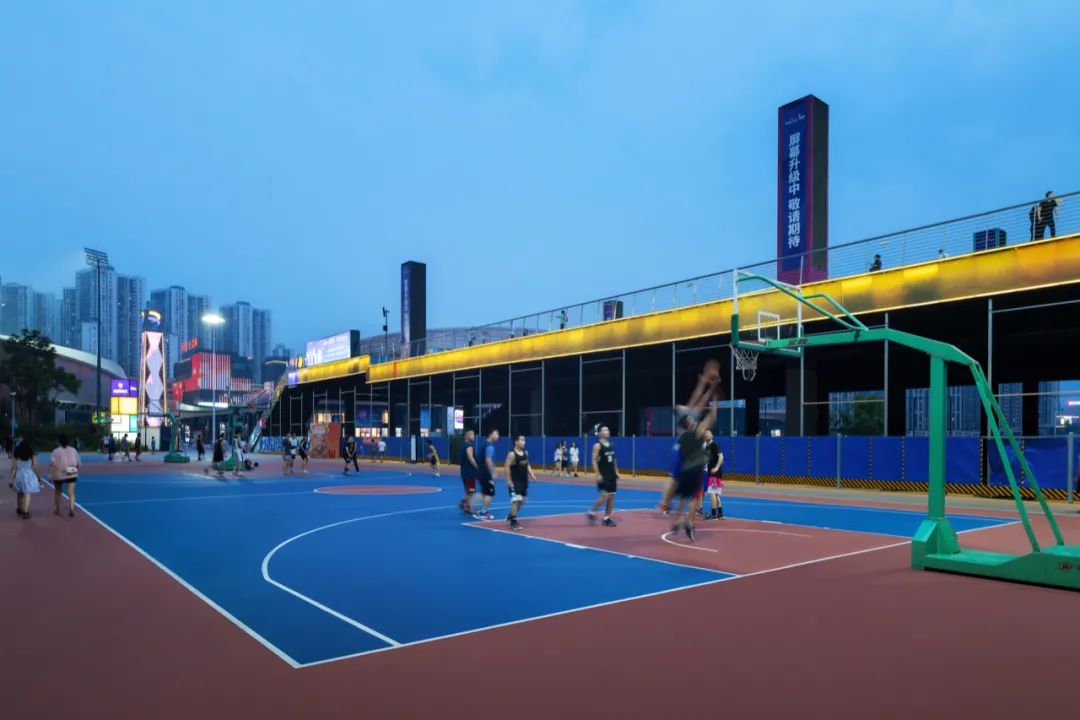
从老旧体育场馆,到潮流运动商业场域
abandoned sports facilitiesto newurbanvibe
本案是针对老旧体育场馆及其附属空间进行的更新改造。项目所在的巴南区,位于重庆市域南端,是核心九区之一。场地占地约30万平米,北临鱼洞长江大桥,南侧紧邻轨道2、3号线无缝换乘的枢纽鱼洞站,而周边高聚的居住密度与稀缺的城市休闲空间,成了长期存在的对比与矛盾。
The projectisarenovation and redevelopmentof old stadiums facilitiesand their adjacent spaces. Banan District, where the project is located,is one of the core nine districtsin southof Chongqing Metropolitan. The site covers an area of about 300000 square meters, neighboringthe Yudong Yangtze River Bridge in the north and connectingthe Yudong Station, the transfer hubbetween SubwayLine 2 and Line 3 in the south. Contradictorily,high living density occupies the surroundingwhilescarce qualitied urban realm were available to them, for a long time.
▼场地旧貌sitebeforerenovation
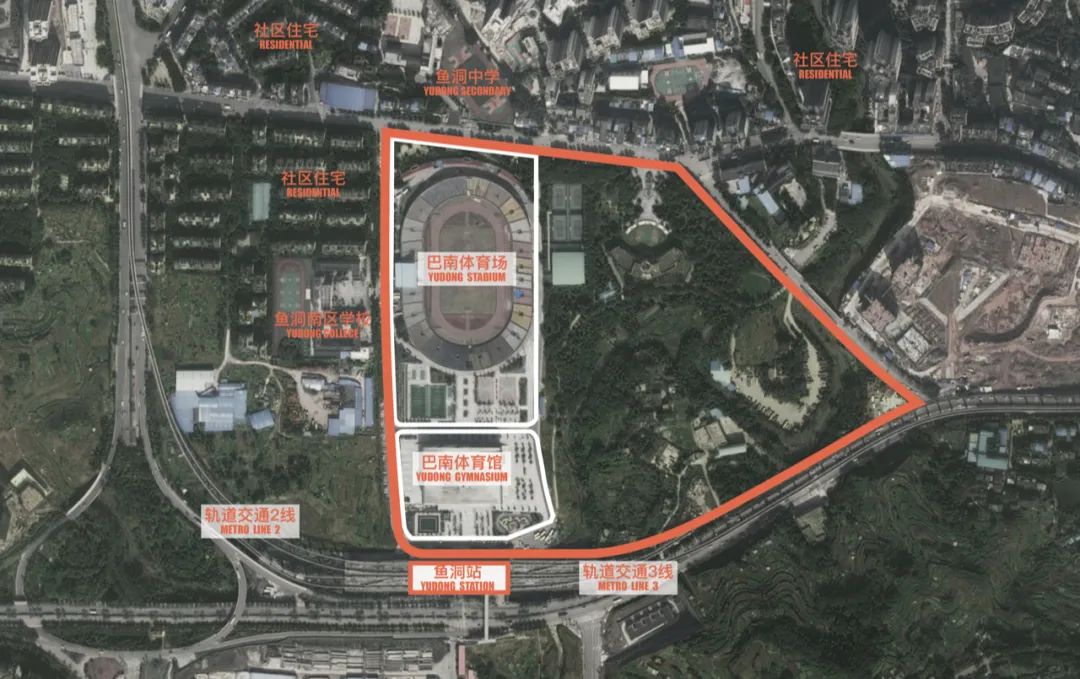

场地中两座保留下来的大型公共设施 -巴南体育场和巴南篮球馆,始建于八九十年代,曾经是重庆市南郊的重要地标之一,后几经闲置,接近于遗弃状态,导致体育场以及周边公共空间品质的衰败。该项目翻新重建的初衷,就是结合新型商业内容和生活方式,通过城市更新空间重塑的手段,让体育场馆,周边公共空间以及居民生活重焕活力,重塑城市地标。
Banan Coliseumand Banan Basketball Stadium, the two large-scale public facilities preserved in the site,were built in the 80s and 90s andwere once one of the landmarks in the southern suburbs of Chongqing.After years theybecame nothing but justabandoned aged buildingswithinaccessible and unpleasantpublic space around. The goal of this projectis toreactivatevividlifestylesand recreate more vibingdestinations for residents around,by peacingfragmentalspace and integratingrefreshnessfromnew commercialestablishment and recreationalprograms.
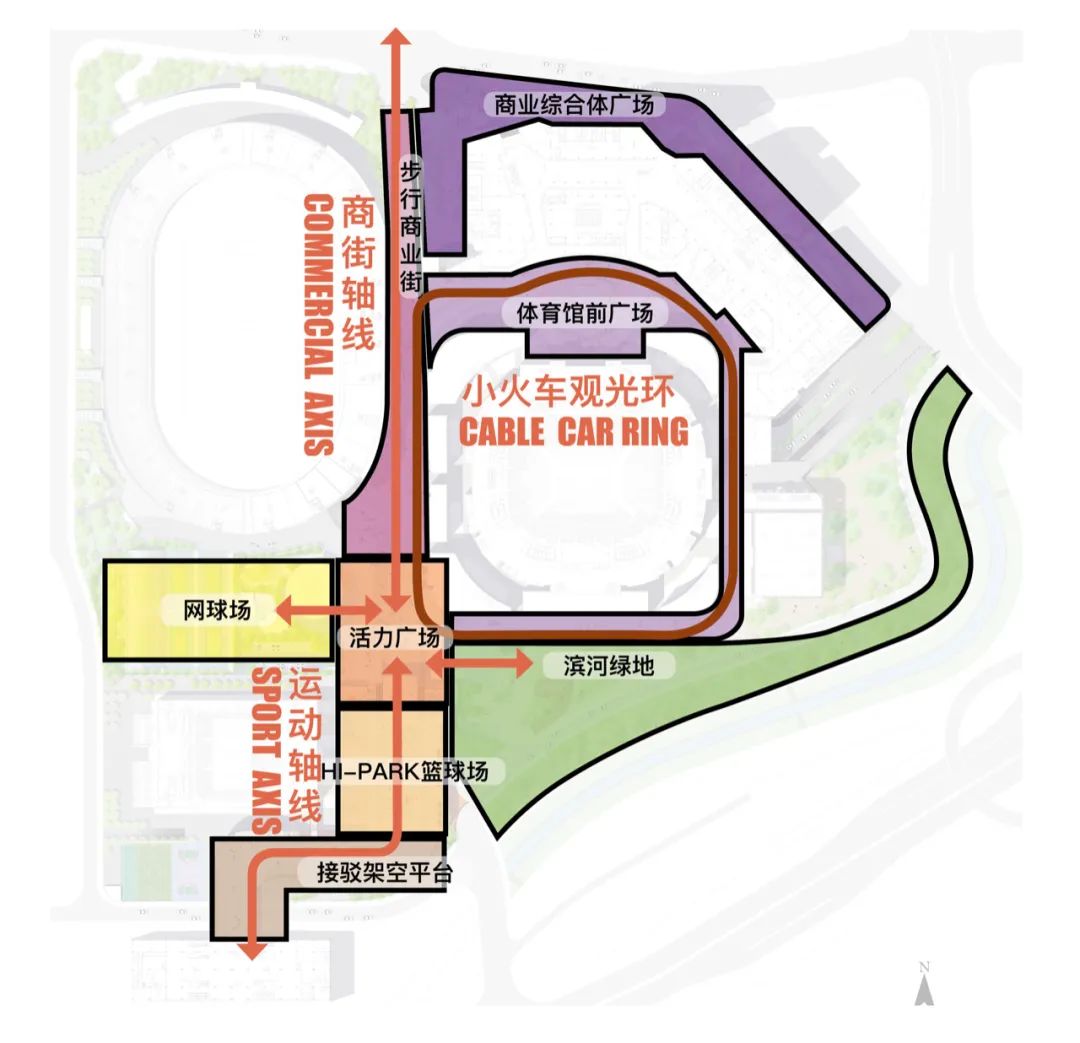
场地的规划设计首先将南北两端从空间和流线上拉通,北侧紧挨大片现状居住区域,南端直接与鱼洞地铁站出口相接,接入主要人流,形成一条约30米宽,500米长的中心步行通廊。
新建的二层地铁出口平台,将南侧空间转化成了一个立体的市民日常体育休闲活动驿站,而东侧一个能容纳2万人的新建篮球场馆的引入,以及北侧15万方的错层商业综合体Hi-Up,带来了稀缺的一站式购物体验和大型赛事活动,将全新的生活方式带入了巴南。
The first step of the renovation scheme iscreatingapromenade toconnectthe north and south ends. oneside is next to a largeresidential area, and the other is directly connected to the exit of Yudong subway station. In a way, the promenade automatically brings in people more conveniently and effectively, forming a central pedestrian corridor about 30 meters wide and 500 meters long.
The new-built second-floor subway plazahas transformed the south portion of the siteinto a multi-level spacefor residents daily sports and leisure activities, while the introduction of a new basketball stadium with a capacity of 20, 000 seats in the east and the staggered commercial complex -Hi-Up on the north side, are able toestablishan anticipatedone-stop shopping experience and a place forlargeevents.
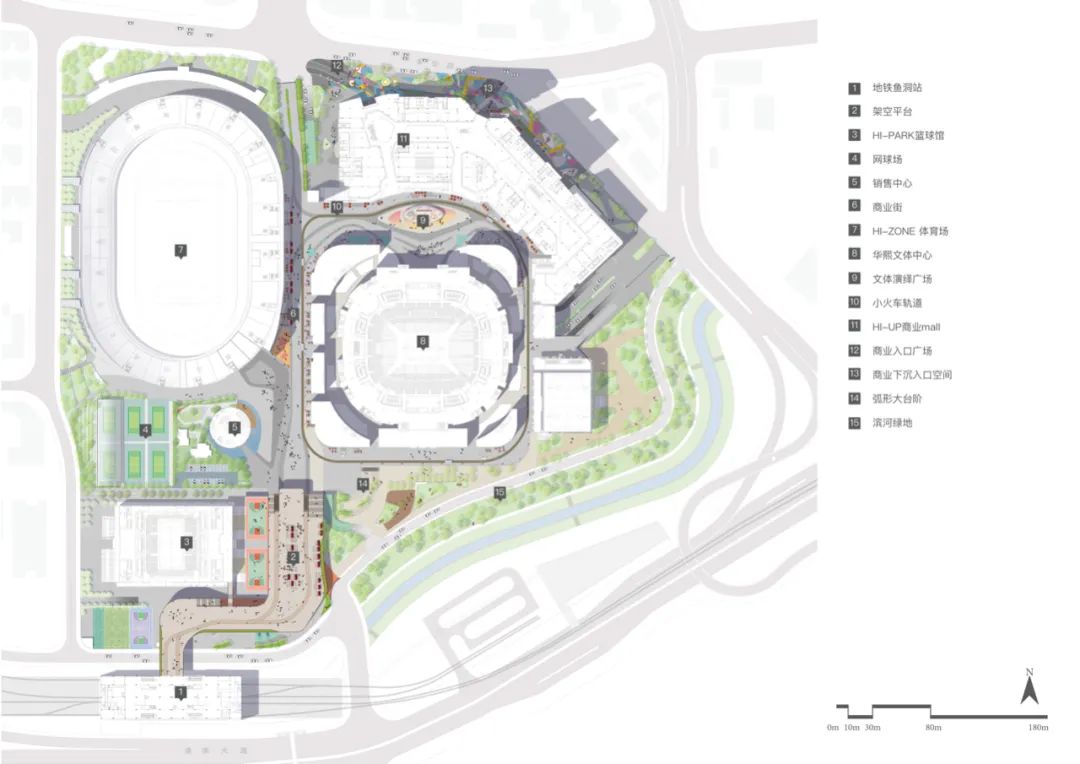
项目以体育商业活动为特色,由华熙文体中心、M-空间、HI-PARK篮球公园、HI-ZONE体育场、HI-UP商业中心多个复合商业建筑与文体场馆组成,可举办国际和国内高端篮球、冰球、演绎等文化娱乐活动和群体性体育赛事。
The project is featured in sports and recreation activities, comprised ofBLOOMAGE Stadium(new built), M-Zone, Hi-Park Street Basketball courts(refurbished from Banan Stadium), Hi-Zone(refurbished fromBananColiseum) and Hi-UpCommercial Complex.The combination isable to holdNBA games,hockey games,concerts and otherlarge events.
▼ 新建的北侧商业活动广场new-built event plaza
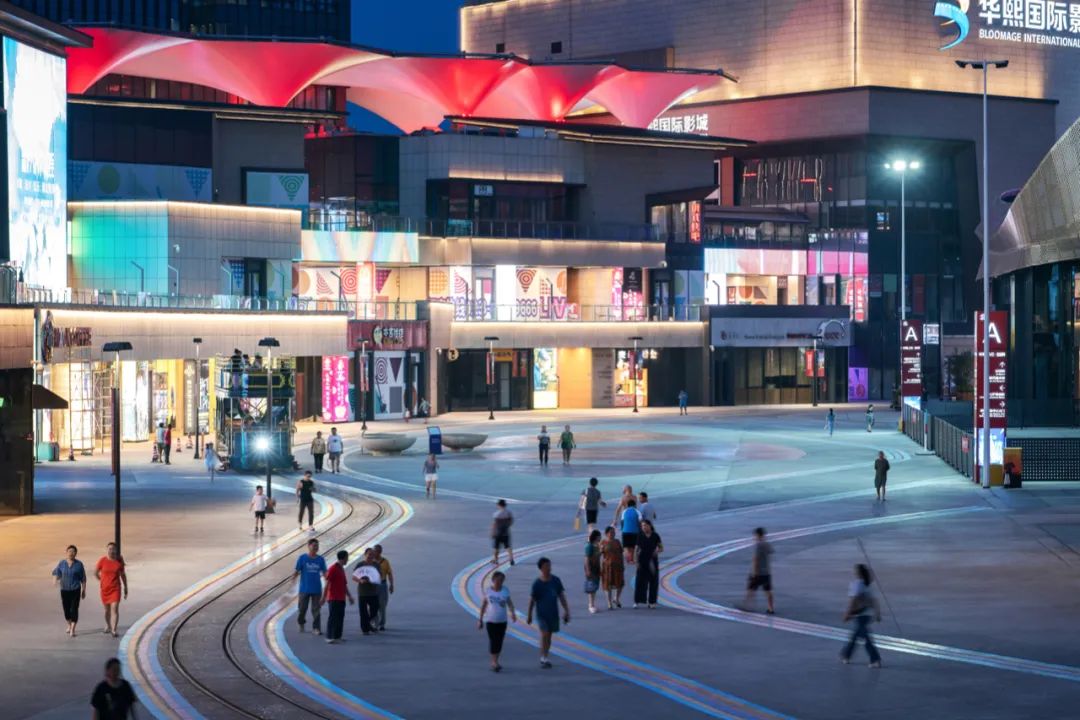
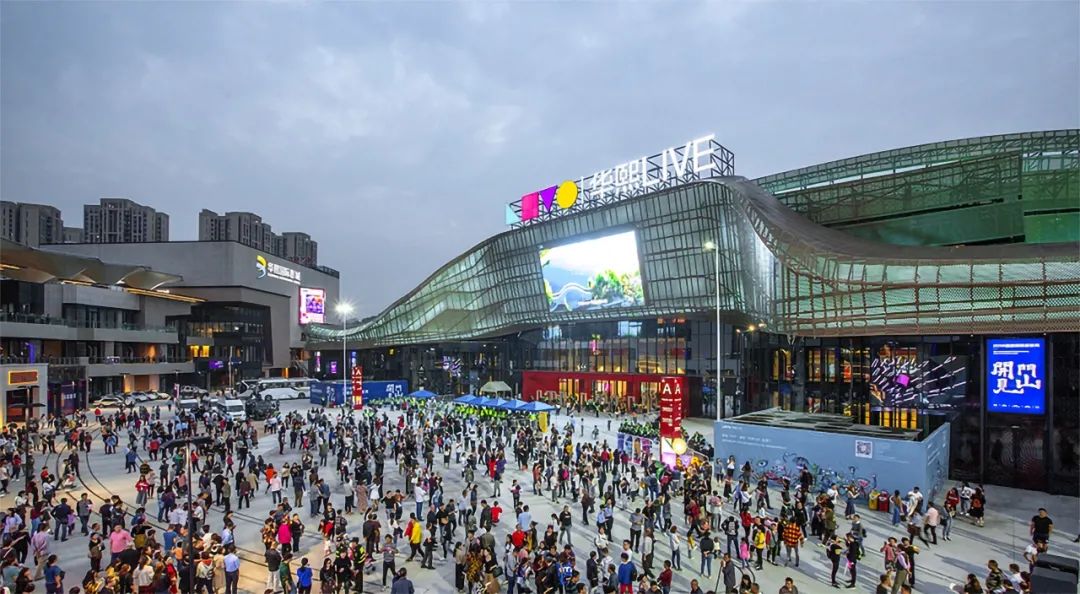
▼南北向中心走廊和翻新后的体育场馆外立面
central promenade renovated coliseumfacade
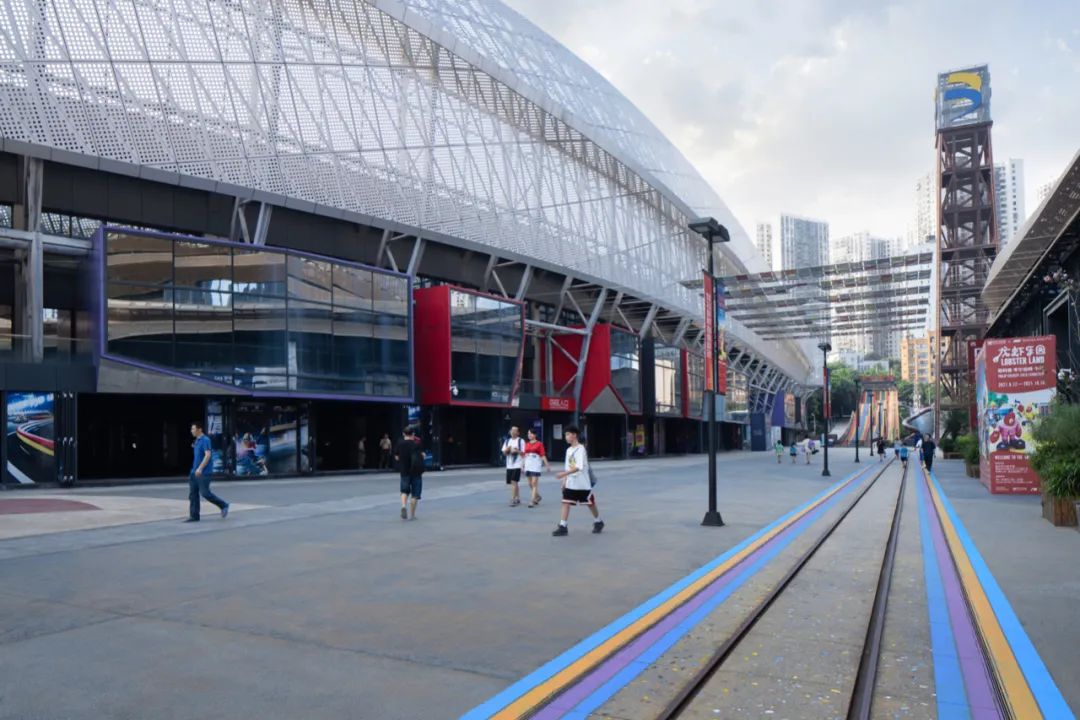
老重庆的底色与质感
Integrate Chongqing Vernacular
有别于常规精致细腻的新建城市空间风格,我们在景观规划设计过程中意在留存重庆以及巴南的原汁原味,场地质感的选择侧重于体现山城及老城镇的原生色彩与厚实感,层次感,同时将体育活动中的热力与激情,用显性的景观色彩因子,注入场地。
Different from typical new-built urban projects,ourlandscape planning and designintends to maintain the original and authenticcharacteristicsofBanan in Chongqing, and the choice of site texture focuses on reflecting thecolorness, solidness and topographyof themountainous cityand theold town. Meanwhile, the heat and passion in sports activities are injected into the site with visiblecolorfullandscape elements.

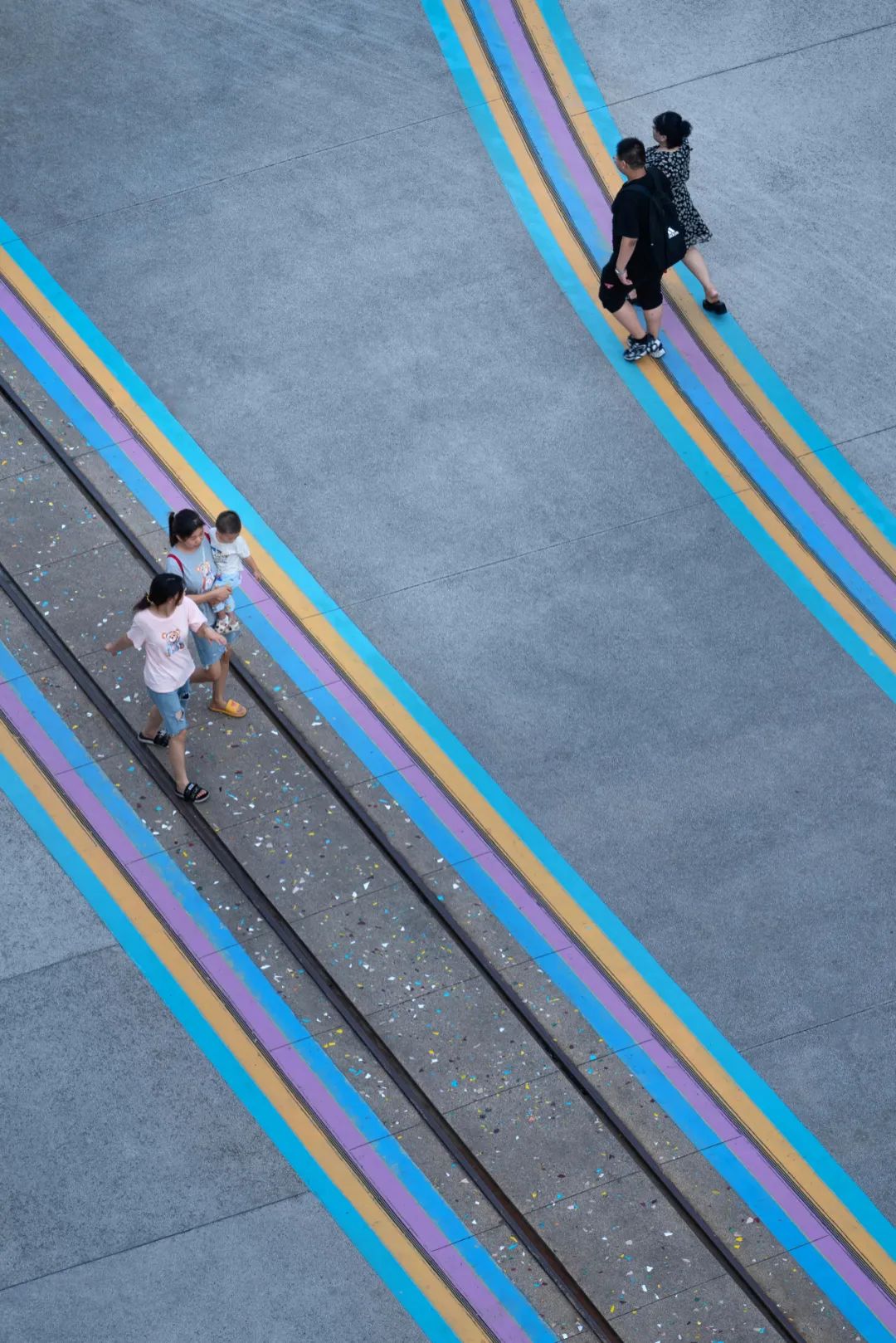
最终硬质材料大面采用更为粗旷的彩色露骨料混凝土,搭配钢结构框架的体育场馆建筑立面,穿插商业小火车的铁轨,形成硬朗厚实的轻工业风格。
With that context, we prefer to havecoarser and more monolithic materials to cover most of the site. Eventually, theexposed aggregate concrete with ceramic decorations were chosen as the main hardscape materials. The newstadium facade was renovatedwiththeartistic-patternsteel frame, which works wellwith the rails of cable tram,asthey share and expressa solid +subtle industrial style.
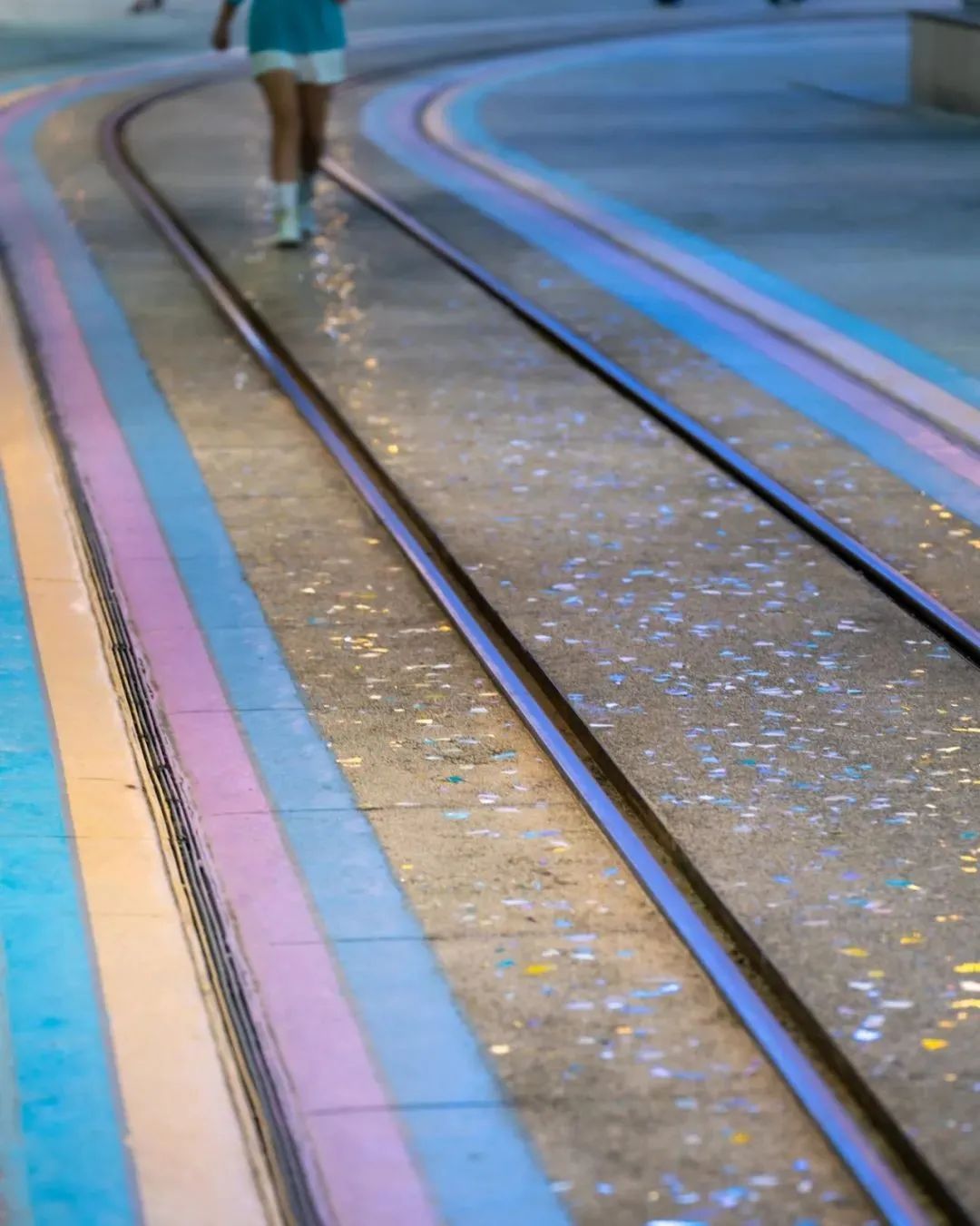
▼ 彩色露骨料混凝土材料
exposed- aggreagate concrete with ceramics
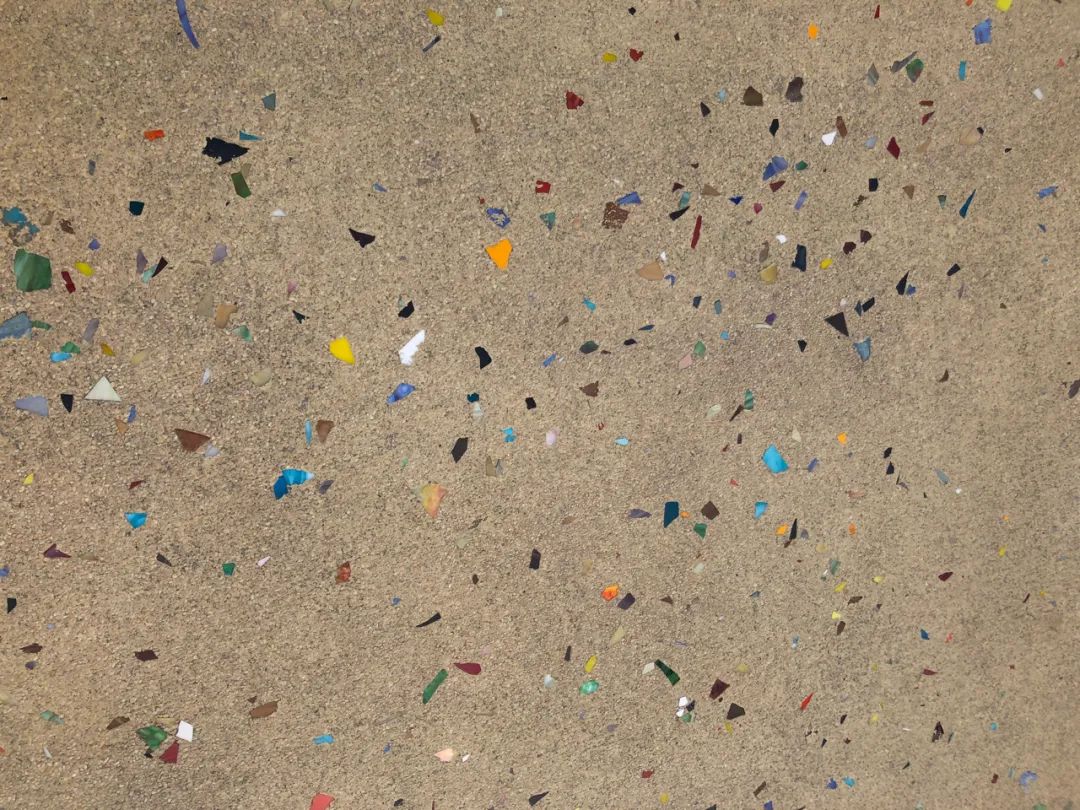
overhangedPVC installations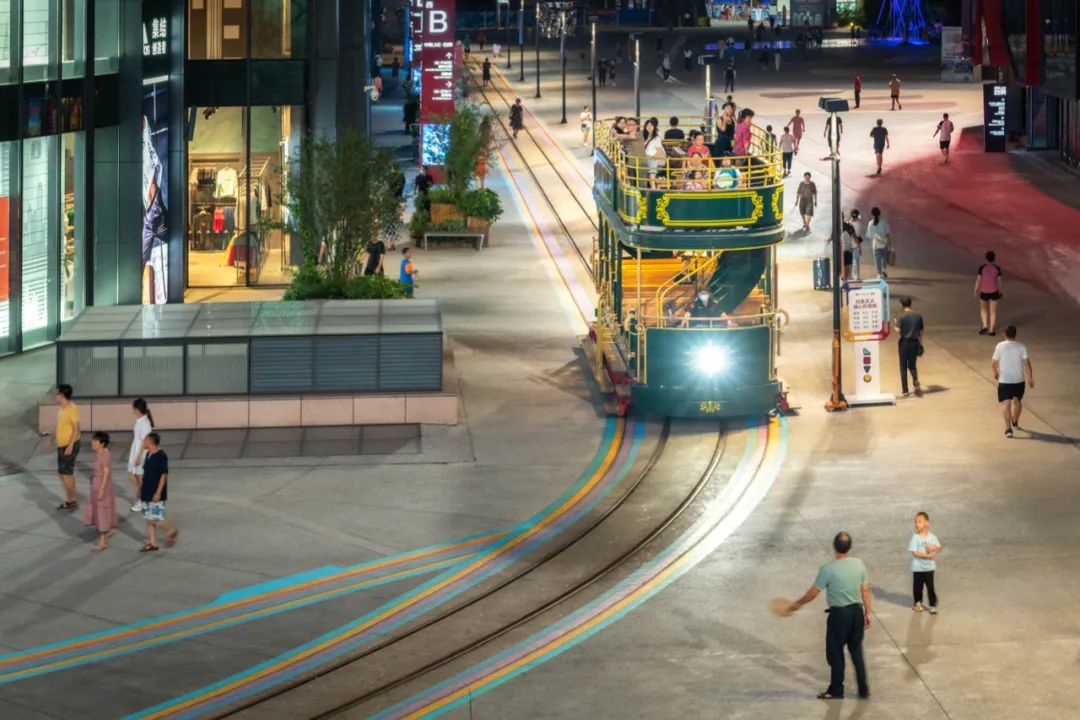
▼山城步道般的二层平台楼梯
grand staircaseto the upper platform ofsubway
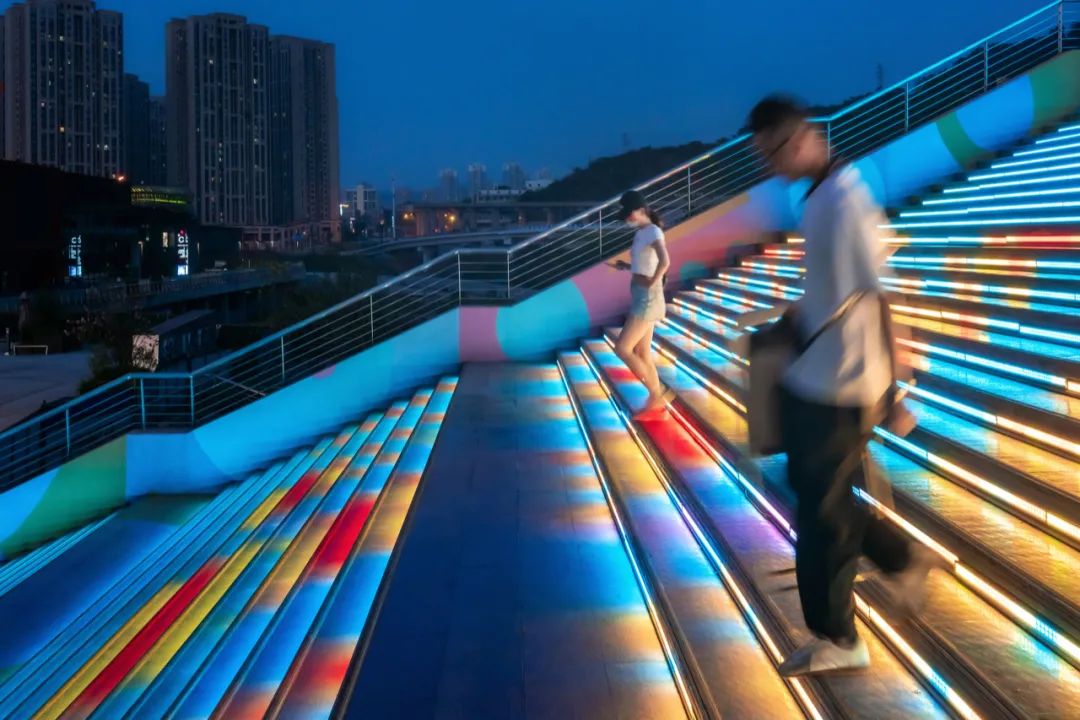
体育文化生活的传承延续
ReinforceSports Tradition
设计之初,我们不仅考虑了商业体育赛事的超大空间需求,同时希望融入免费,自由开放的运动空间,吸引周边民众参与到户外活动中,使项目成为全民健身潮流的目的地。场地充分利用连接轻轨的架空平台下部空间设置滑板场地及攀岩墙,同时借助平台向下的围合性视线关系,将HI-PARK街头篮球场置于老巴南篮球馆与地铁出口平台之间,形成一个天然的室外看台空间。
Not only weconsidered the oversizedspace for large commercial/sports events, but also it is our stronger intention to inherit the sports traditionsandoffermore offree and open sports space forpeople to participate in outdoor activities, in addition tothe original facilities.The site makes full use of the lower space under the upper plaza connecting the subway station,which sets up a flexible space forthe skateboard field and the rock climbing wall. Across the space, aHI-PARK street basketball court is embraced bythe old Banan Basketball Hall and the subway platform,allowing great audienceviews fromspace along theperimetersabove.
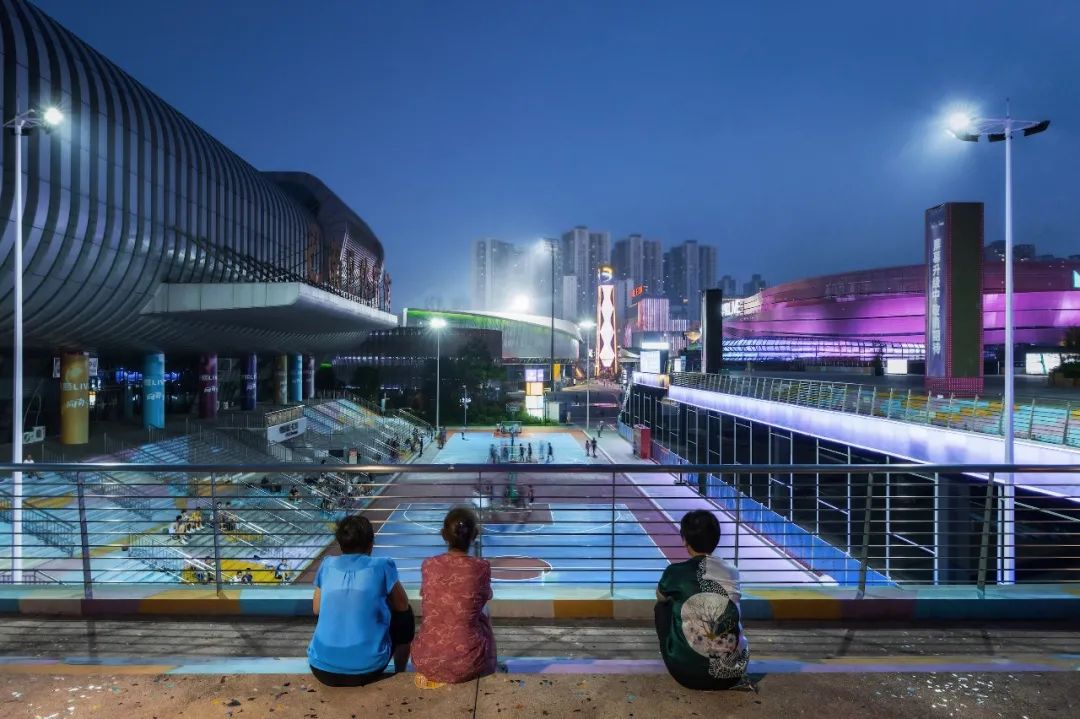
Hi-Park street basketball court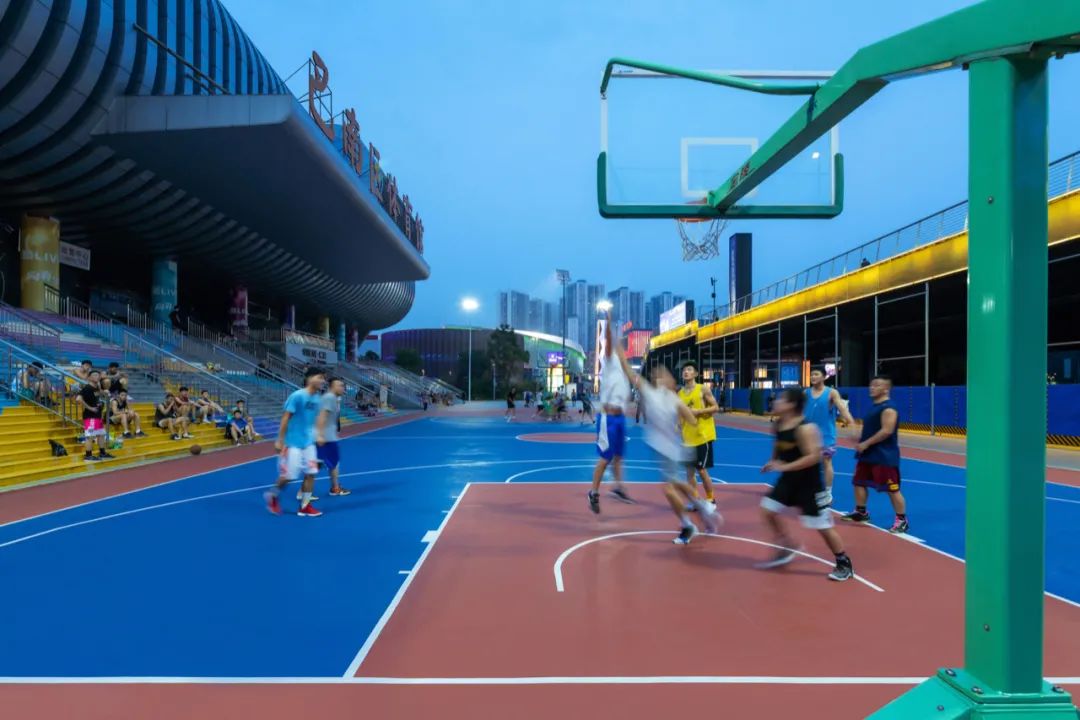
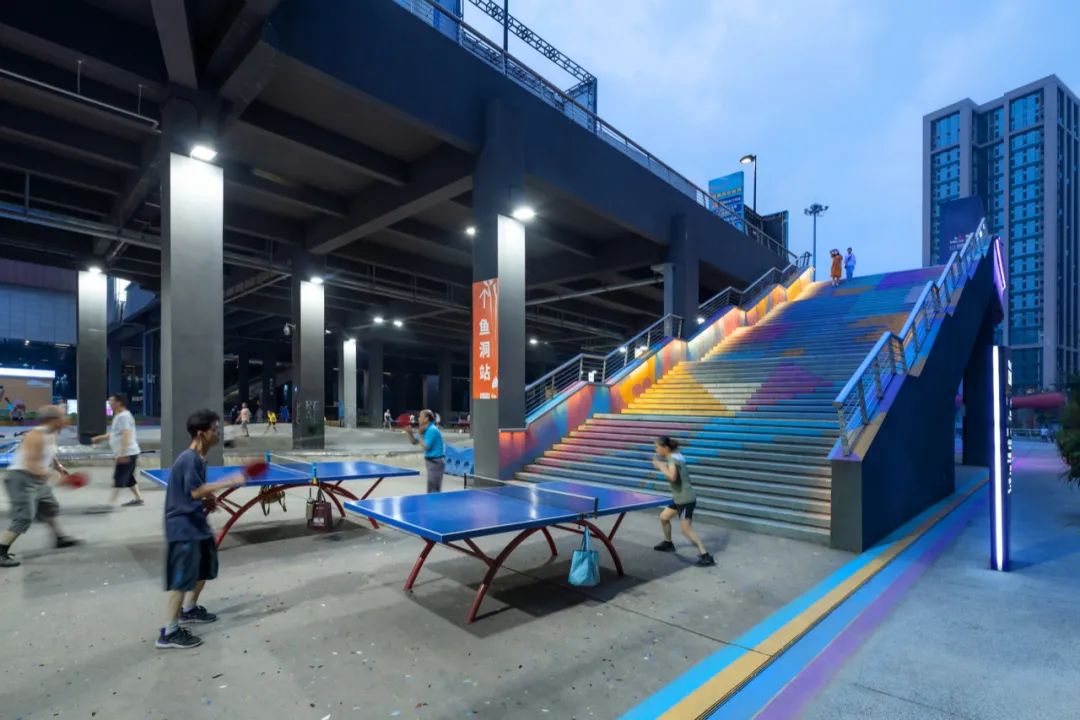
新建的二层平台不仅平接了地铁2号线鱼洞站,同时创造了巨大的灰空间,在炎炎夏日成了一处清凉之地,为市民提供了滑板,轮滑,乒乓球,攀岩壁等休闲运动场地。
The lower space under the upper plaza connecting the subway stationsets up a flexible space forthe skateboard field, pingpongand the rock climbing wall.
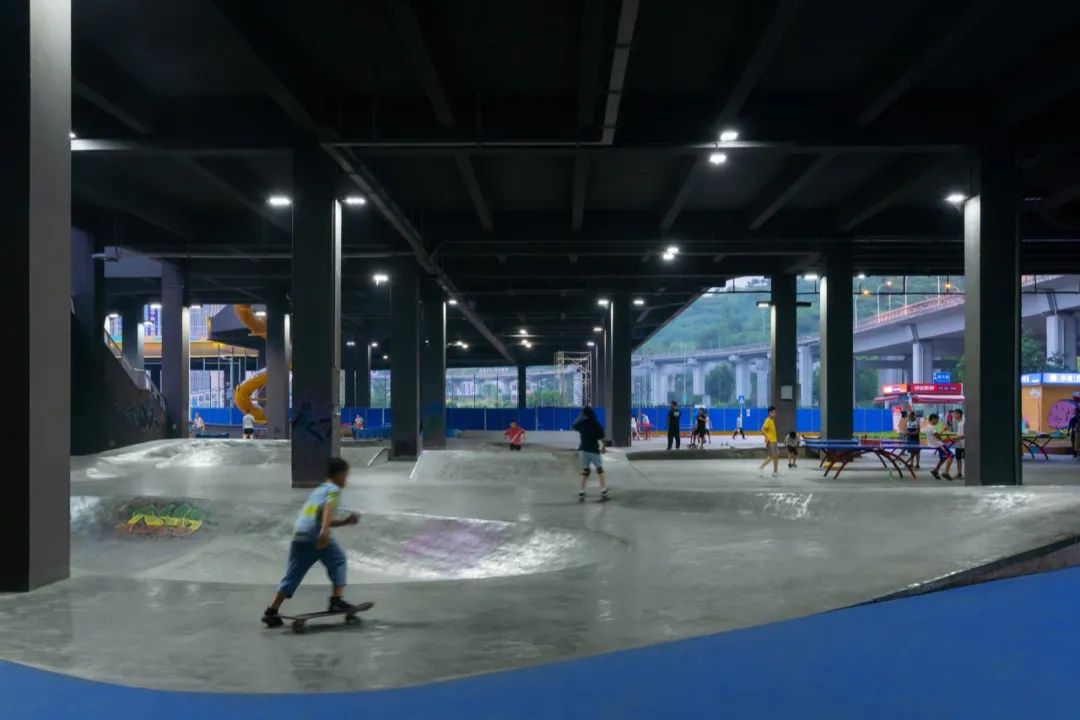
▼ 平台下灰空间成为极限活动场地
skate parkunder thesubwayplatform

refurbished tennis courts
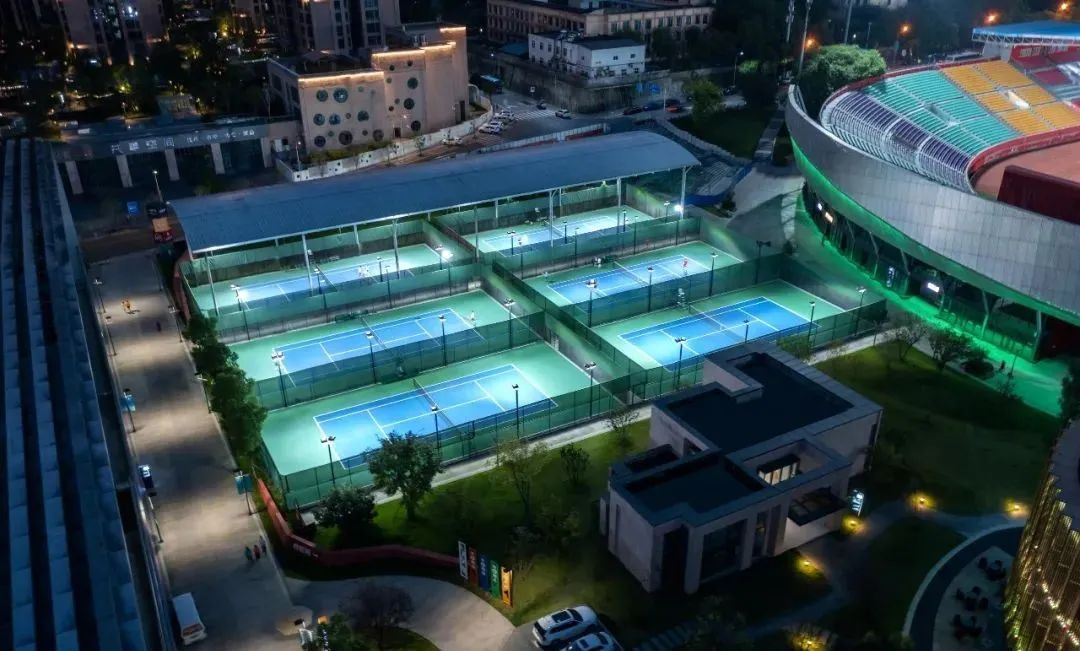
潮玩活力的融合绽放
Addition of NewUrbanDynamics
如果说场地原有的灵魂在于运动,那么新置入的商业内容就像是一剂恰如其分的调味,让休闲消费与休闲运动两者相辅相成。而这里的商业氛围,不光只是一个个在盒子里的买卖场景,而是借助景观室外空间进一步外溢渗透。设计考虑了多个同时能容纳5000人以上的活动广场,以及利用原有体育场边界新增设的的餐饮外摆空间,让生活场景能从北端的Hi-Up商业综合体里向外延伸,与南侧运动空间过渡相连接。
If thesoul of theoriginal siteissports, the newcommercial establishmenton north sideis like a catalystto fuseretail experienceand recreational sportstogether. And the commercial vibehere is not only a trading scene interiorly, but also an extension tothe landscape outdoor space.The designconceived ofseveral plazas that can hold more than 5000 people at the same time, andthe newly added catering space at theperimeterof the original coliseum. By doing that,theexperiences are able to extend outward from the Hi-Up commercial complex in the north and connect with the transition tothe sports space in the south.
event plazain front ofBLOOMAGEStadium
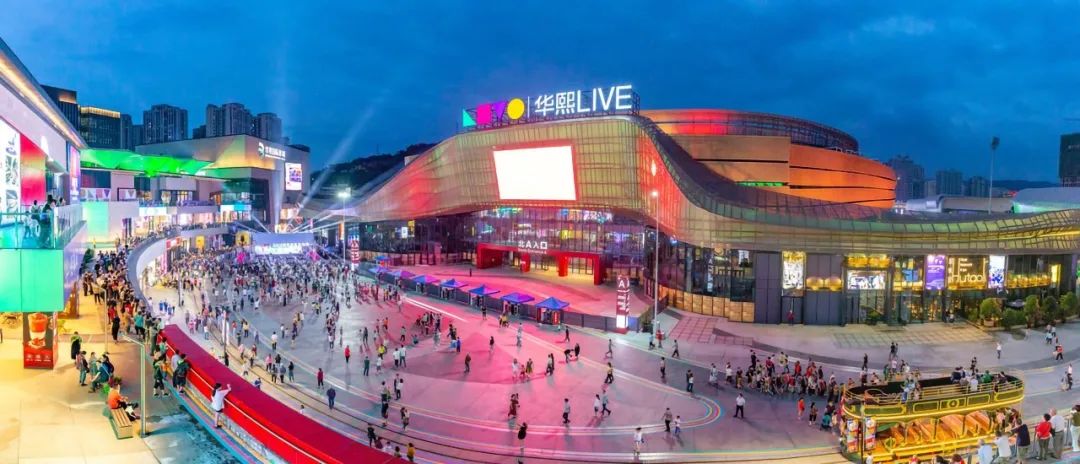
▼ 内置于商业中庭的半室外可运营空间
outdoorspace forretail opportunies


由于场地尺度较大,活动内容丰富,我们希望在交通上给人以足够的指引和便利。在地面,以华熙LIVE品牌四色条带做为地面指引,贯穿各场地空间。同时在主体育馆外围引入英伦小火车,可以招手即乘,随走随停。对于诺大的场地可以起到代步作用,也成为串联起各场地场馆,商业空间的重要纽带,成为网红打卡点。
Due to the size of the site, we hope to give people clear and hintedguidance and convenience in circulation. On the ground, the four-color stripe of Bloomage brand is used as the ground guide, running through mostspaces. At the same time, a cabletrain is running in a loop outside the new stadium on the east. It can stop and go as people could be picked up and get off anywhere along the loop.Itbecomes the most popularfeature in the site andthe icon of this redevelopment.
the signaturedual-deck tram
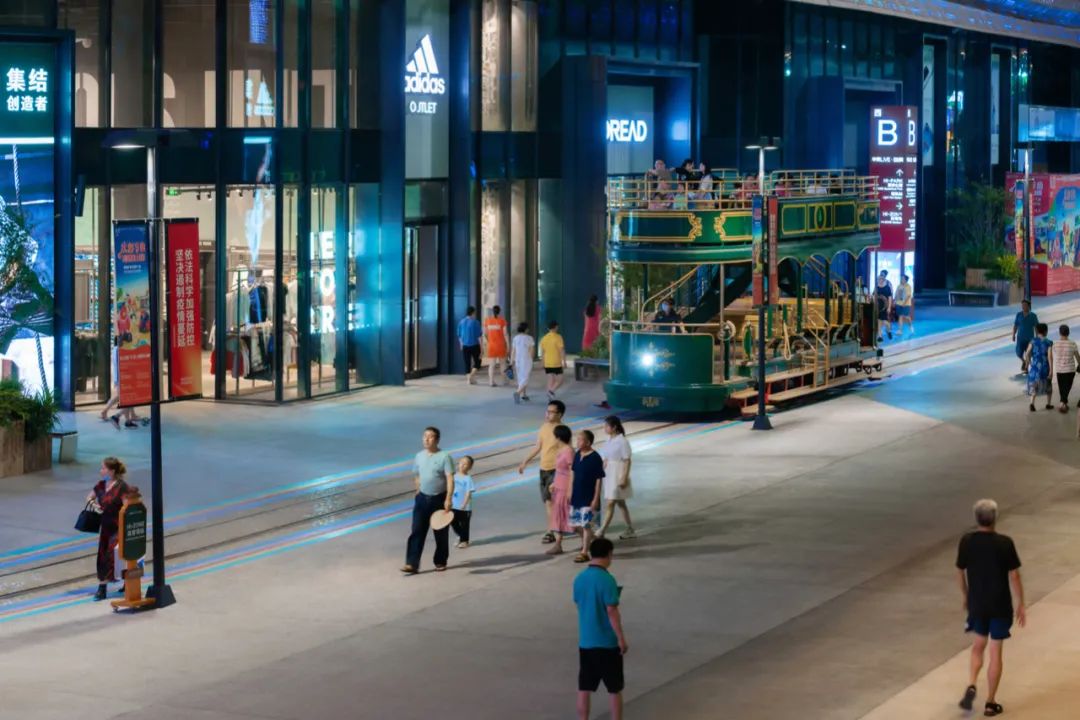

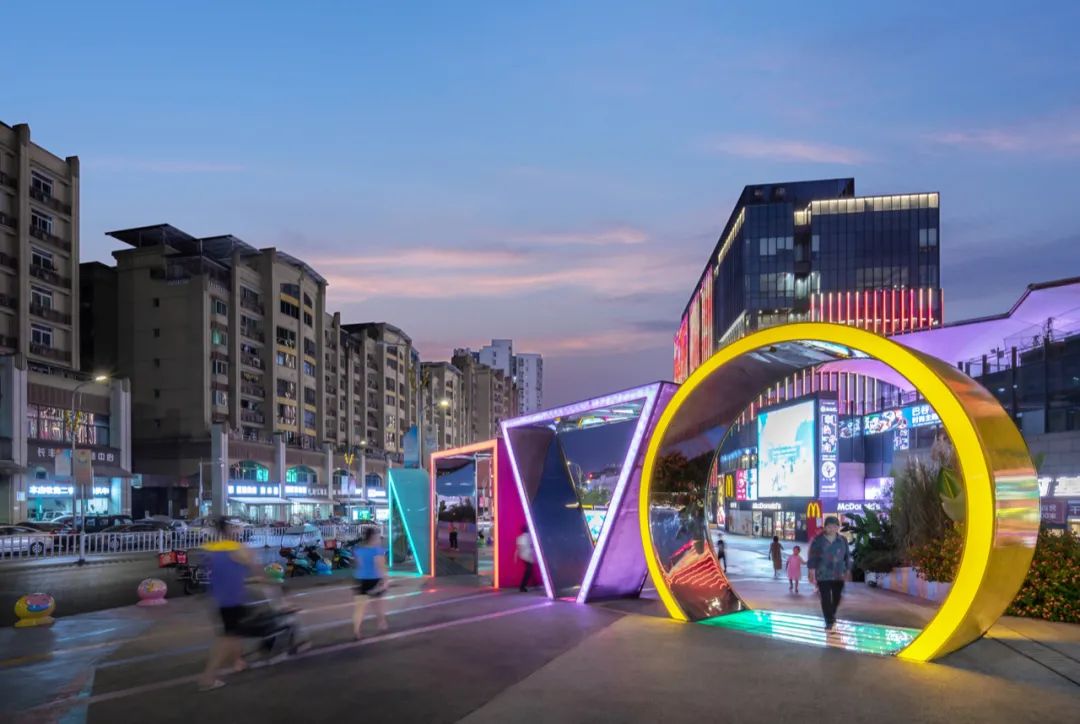
Sports in Urban Renovation
如今,城市更新不再是简单的空间再塑,重组,它更是一种生活内容与现实资源的再优化整合。老旧空间需要强有力的新资源来唤醒,新的产业形成也需要原始场地传统和文化的支撑。实体商业从单一的交易买卖属性,逐渐转化为更多元的精神职能,通过社交空间、公共活动空间的塑造,承载着更广泛的生活属性。随着国人愈发重视健康运动,越来越多的购物中心将健康生活与体育体验业态引进到商业内。而大型的体育基础设施和空间具有先天优势基因,能更从容且自然地激活城市老旧片区的活力。文体+商业+健康生活也许成为城市更新发展中的一股特殊力量。
Nowadays, urban renovation is no longer a simple space reconfiguration, but also an adaption andintegration of newlifestylesbased onavailableresources. The left-over space needs executable resources to be reactivated, and the generationof new industries also requires respect tothe tradition and culture of the original site. Physical commerce and retailshavegradually transformed from a single trading attribute to a more diverse psychologicalfunction, which carries a wider range of life expectations through series of recreatedspaces forsocialand public activity. As people inthe nationspend more timeon health andsports, increasingshopping malls introduce healthy living and sports experience into their business. On the other hand, large-scale sports infrastructure and space have congenital advantage genes, which can activate the vitality of old urban areas more naturally. sports + retail+ healthy life probably become a special trend in urban renovationand redevelopment.
项目信息
项目名称:重庆华熙LIVE 鱼洞
项目地点:重庆市巴南区
景观面积:163,000㎡
业 主 方:重庆华熙
景观规划及方案设计:Instinct Fabrication 本色营造
建筑设计(体育场外立面改造):都市架构UrbanTect
景观摄影:三棱镜









































