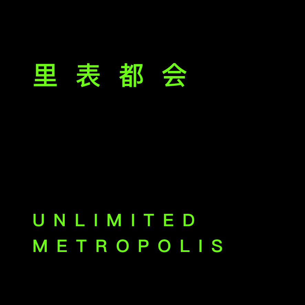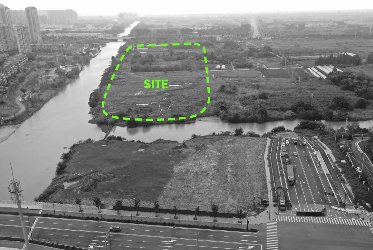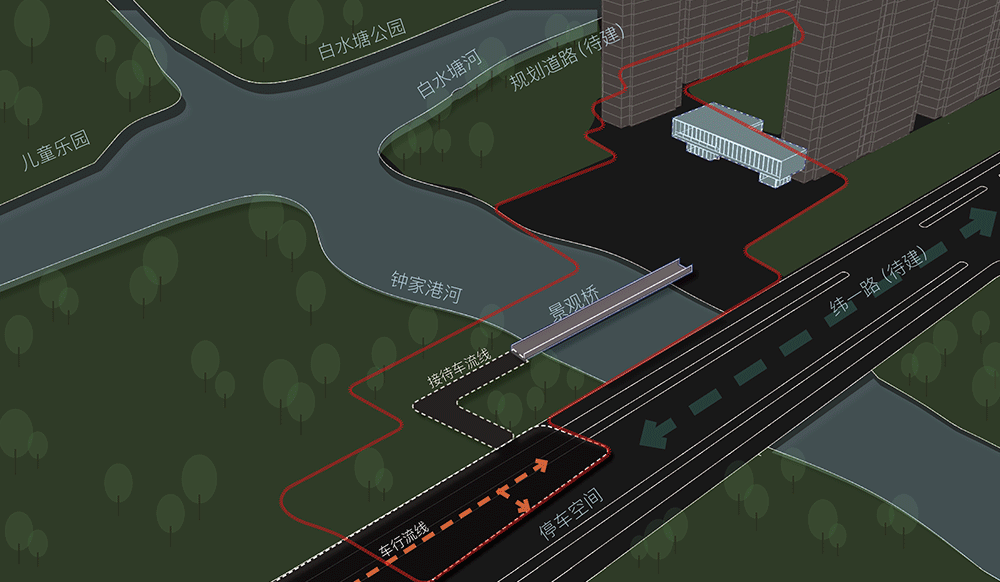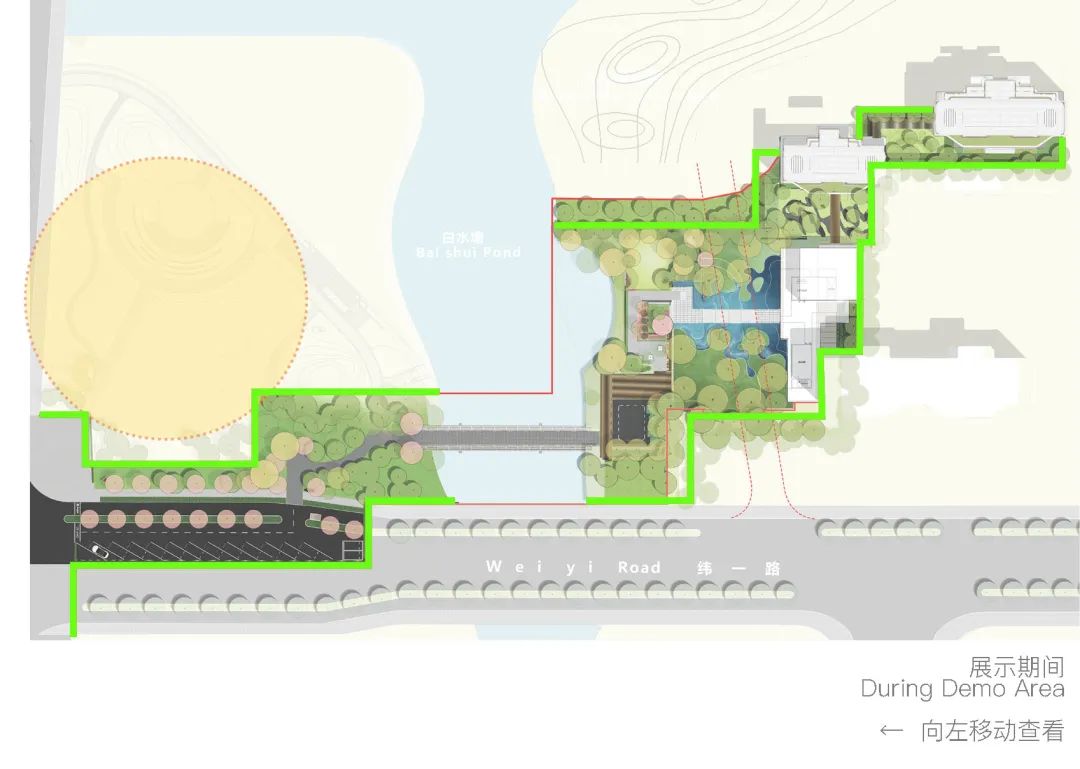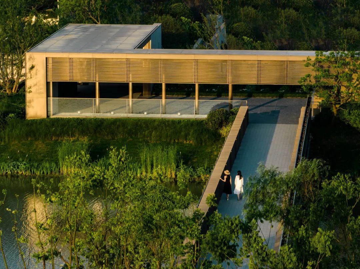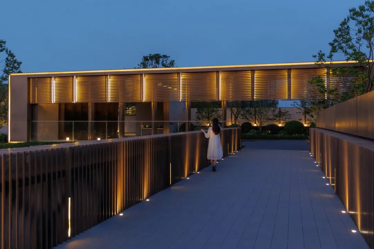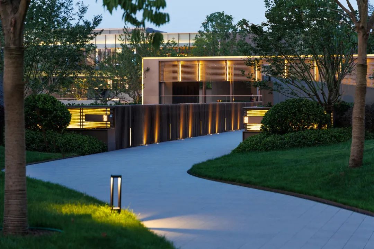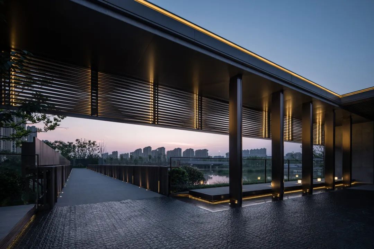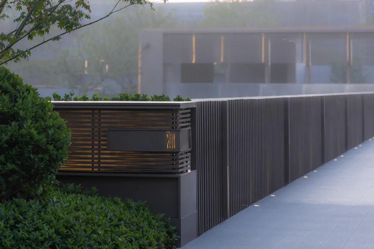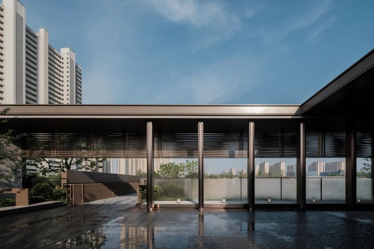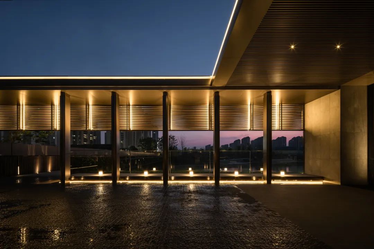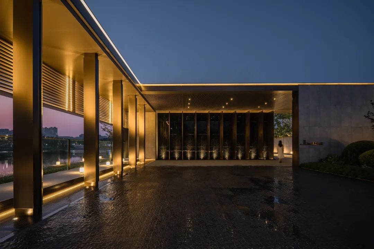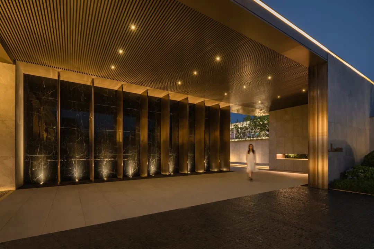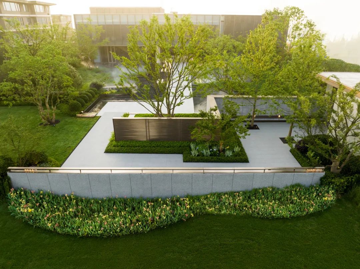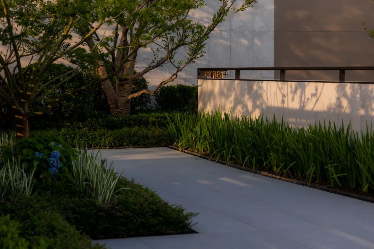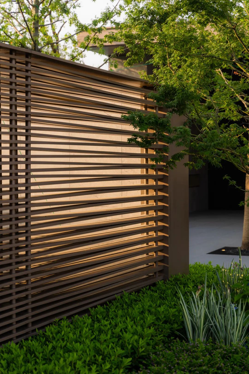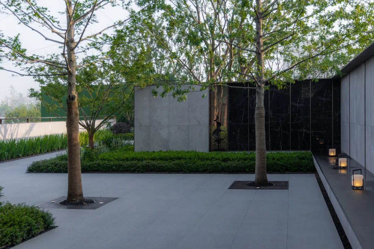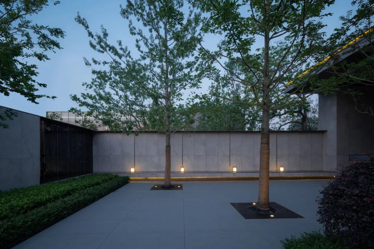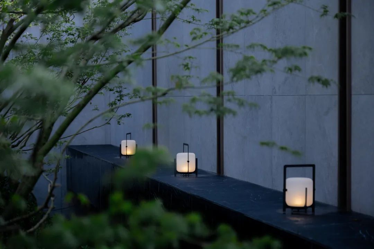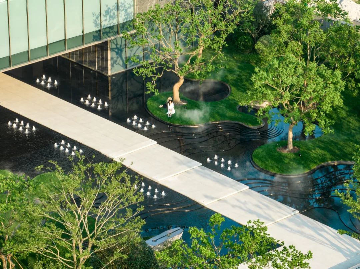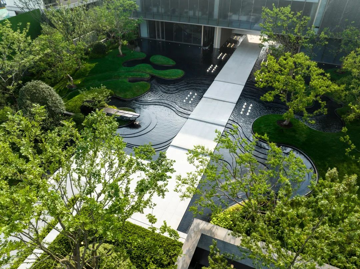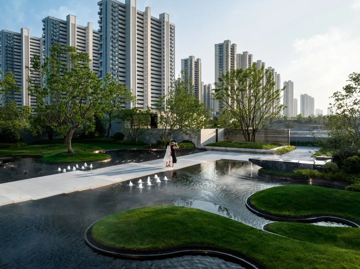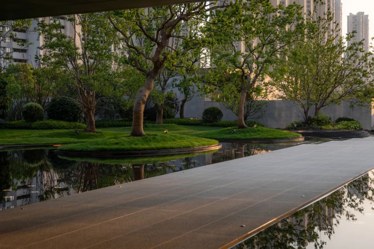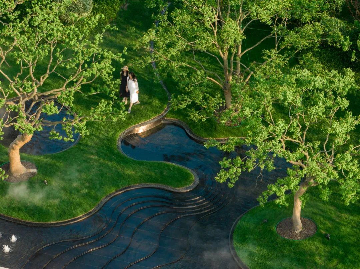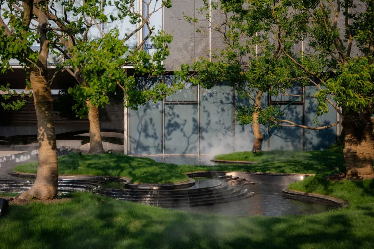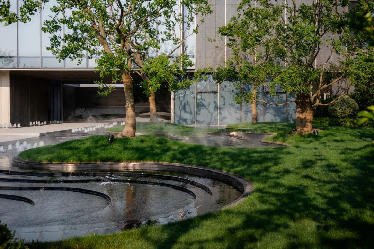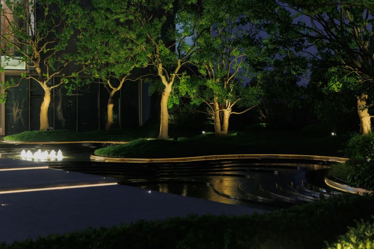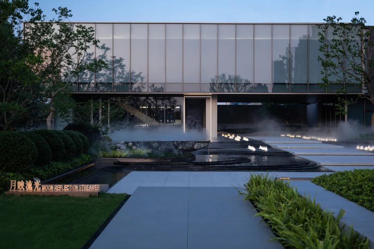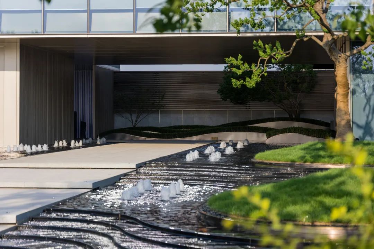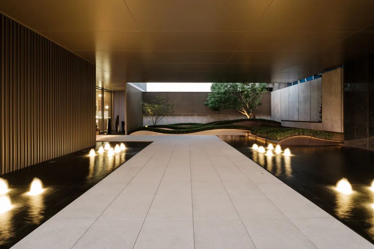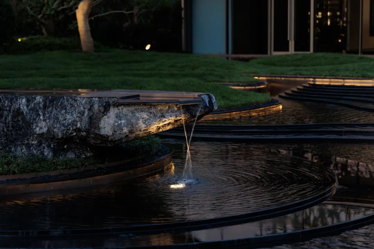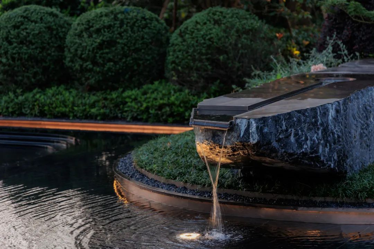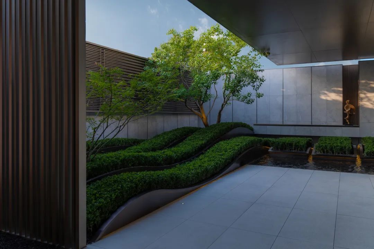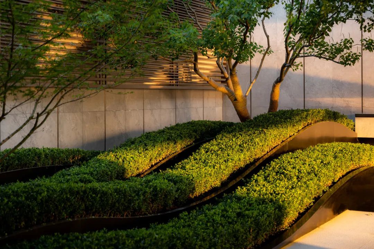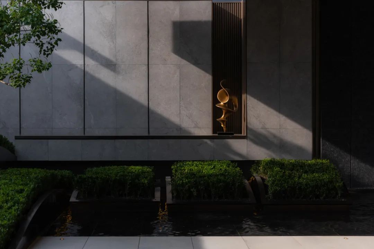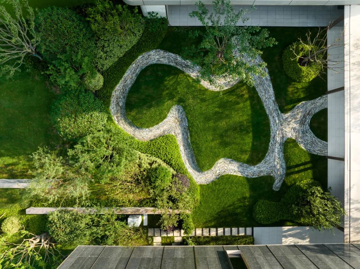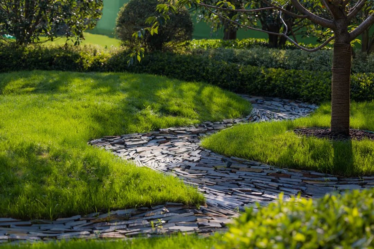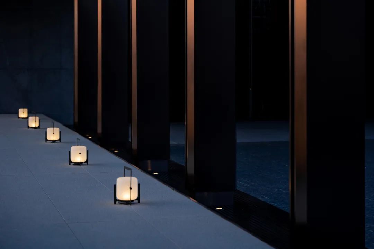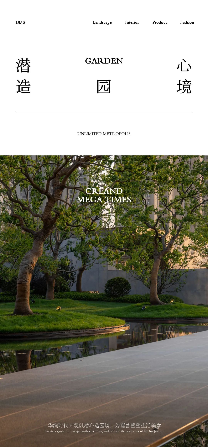
匠心大家风范、都市园林的独特气质,离不开细节、品质与精神内核的塑造。场地之中,景观层层打开,相互联系又各具特色;材质、色彩、植物等细节表现,也让空间更具质感。本设计将生活美学与城市记忆融入空间体验,用现代手法,致敬华润嘉善现代轻奢私享的未来社区,打造具有多样体验的高品质空间。
The ingenuity of grandeurand the unique temperament of urban gardens are inseparable from the shaping of details, quality and spiritual core. In the site, the landscape is opened layer by layer, which is interconnected and has its own characteristics; the details of materials, colorsand plants also make the space of better quality.This design integrates life aesthetics and urban memory into the space experience, and uses modern methods to pay tribute to the future community of China Resources Jiashan, a modern light luxury and private enjoyment, so as to create a high-quality space with diverse experiences.
01. 项目概况
PROJECT OVERVIEW
项目位于浙江省嘉兴市,紧邻通往杭州上海的城市快速路,距离嘉善站4.5公里,距离嘉兴南站2.8公里, 交通便利。基地紧邻白水塘公园,自然资源丰富,环境优美。此外,基地周边教育、商业、医疗等生活服务类设施丰富,区域潜在发展价值较高,不仅是未来科技新城的核心区域,更是城市发展的重要节点。
The project is located in Jiaxing City, Zhejiang Province, close to the urban expressway leading to Hangzhou and Shanghai, 4.5 kilometers away from Jiashan Station and 2.8 kilometers away from Jiaxing South Station, so it hasconvenient transportation. The base is adjacent to Baishuitang Park, rich in natural resources and beautiful environment. In addition, the base boasts diversifiededucational, commercial, medical and other life service facilitiesnearby, so it has good potentialand value for development. It is not only the core area of the future science and technology new city, but also an important node of urban development.
经过实地考察与调研分析,我们提出如下问题:
01. 示范区空间与西侧亭桥南路尺度距离较长,将客户引导横跨钟家港河进入示范区内部游览参观将是重中之重。如何打造河对岸沿街界面形象及景观桥?
02. 因示范区范围有限,需要占用部分滨河空间,且场地内存在明显高差,如何结合公园现状竖向打造示范区景观空间?
03. 大区施工与示范区开放销售同期,减少施工干扰是必不可少的。如何增强客户游览动线上的极致体验感?
After on-the-spot investigation and research analysis, we hereby raise the following questions:
01. The demonstration area has a long distance from Tingqiao South Road on the west side. It will be the most important thing to guide customers across the Zhongjiagang River to enter the demonstration area.How to create the interface image and landscape bridge along the street on the other side of the river?
02. Due to the limited scope of the demonstration area, part of the riverfront space needs to be utilized, and there is an obvious height difference in the site.How to create a landscape space for the demonstration area vertically in combination with the current status of the park?
03. The construction of the large area coincides with the opening of sales in the demonstration area, and it is essential to reduce construction disturbances.How to enhance the ultimate experience for customermovement route?
02. 设计策略
DESIGN STRATEGY
策略一:考虑到方便客户进入示范区内部看房参观,代建公园部分用地,在钟家港河西侧打造沿街停车空间,利用景墙营造入口昭示感;客户从停车场泊车后,搭乘接待车通过景观便桥到达示范区入口。借此,延展示范区空间范围,打造河流两岸两点一线跨河景观。
Strategy 1: For the convenienceofcustomers to enter the demonstration area for viewing apartments, we will build part of the facilities in the parktocreate a parking space along the street on the west side of the Zhongjiagang River, and use the landscape wall to create a sense of entrance; After parking their cars, customers can take the reception car to reachthe entrance of the demonstration area through the landscape bridge. In this way, the spatial scope of the demonstration area is extended to create a cross-river landscape with two points and one line on both sides of the river.
策略二:考虑到示范区场地内外高差,利用公园现状竖向,打造示范区前场景观空间,巧借高差,转变现有不利条件为场地特有价值点;在入口区域增加台阶,结合树阵、落水、阳光草坪、会客空间等,隔绝周边环境对游览体验的影响,打造静谧精致、品质感的空间体验。
Strategy 2: Taking into account the height difference inside and outside of the demonstration area, we will take advantage of the current vertical orientation of the park to create a landscape space in the front field of the demonstration area;by takingadvantage of the height difference, we aim to transform the existing unfavorable conditions into the unique value of the site; we will add steps in the entrance area, and, combined with trees array, falling water, sunshine lawn, meeting space, etc., we want to eliminate impact of the surrounding environment on the visiting experience, and create a quiet, delicate and high-quality space experience.
策略三:通过景观连廊、对景雕塑、特色景墙等,对后场的游览动线进行打造,丰富客户进入样板间的视觉体验感,并利用种植打造极具观赏性的后场空间。
Strategy 3: Through landscape corridors, opposite landscape sculptures, characteristic landscape walls, etc., we will create a movementline in the backyard, enrich the visual experience of customers entering the model room, and use planting to create a highly ornamental backyard space.
03.昭示记忆与形象展示
RECALL MEMORY AND DISPLAY IMAGE
初入场地,古铜色的精神堡垒伫立于此,象征着场地的尊贵气质。以特殊的营销符号处理转角立面,强化品质感和昭示性的同时,营造了具有话题性的记忆。
When you first enter the venue, you can see the bronze spiritual fortress standingthere, symbolizing the noble temperament of the venue. The corner faade is treated with special marketing symbols to enhance the sense of quality and visibilitywhile create a topical memory.
项目展示期间,为保证景观体验的完整性,周边围挡会提供完整围合。而在市政公园建成后,临近公园一侧的围挡将被打开,以此实现公园景观对项目的渗透以及对客群的吸引,届时,公园里的组团种植映衬着场地内的花草树木,景致的层次将更为丰富。情绪饱满的氛围景观预示着精奢迷人的艺术生活,也营造着大隐于市的舒适与静谧。
During the project display period, in order to ensure the integrity of the landscape experience, the surrounding enclosures will provide a complete enclosure. After the completion of the municipal park, the enclosureon the side near the park will be opened, so thatthe park landscape can penetrate into the project and attract customers. At that time, the group planting in the park will reflect the flowers and trees in the site, so it will have more abundantlandscape layers. The emotional atmosphere and landscape heralds a luxurious and charming artistic life, and also creates the comfort and tranquility of living in the retreat in the city.
04. 幽静廊桥
QUIET COVERED CORRIDORS
移步入桥,静享水畔美景。漫步于廊桥之上,远处河水潺潺,清波荡漾,宁谧气氛舒展开来,心灵也得以享受沉静。水色与天光相融,映出了岸居的独特体验。眼下,香槟金色的廊桥在自然景致之中熠熠生辉,尊贵气质在此彰显。金属感与石材紧密贴合,充分展现了现代极简之美。自然与人工此刻巧妙结合,都市园林的独特气质也得以淋漓展现。
You can step into the corridorsand enjoy the beautiful waterside view. Walking on the covered corridors, you can see the river gurgling in the distance, and the clear waves rippling.You can be relaxedin this tranquil atmosphere,and you will get peace of mind in thistranquility. The color of the water and the light of the sky blend together, reflecting the unique experience of living on the shore. At the sight, the champagne-gold covered corridorsare shining in the natural scenery, displayingnoble temperament here. The sense of metal is closely attached to the stone, fully demonstrating the beauty of modern minimalism. At this moment, the combination of nature and man-made is ingenious, and the unique temperament of urban gardenresidencecan also be vividly displayed.
廊桥的设计,不仅延展了示范区的空间范围,还串联了两岸的景致,丰富了整体氛围,共同打造了河流两岸两点一线跨河景观。
The design of the covered corridorsnot only extends the spatial scope of the demonstration area, but also connects the scenery on both sides of the river, enriching the overall atmosphere, and jointly creating a two points and one line cross-river landscape on both sides of the river.
05. 尊享礼遇
COURTEOUS RECEPTION
经过廊桥,示范区入口映入眼帘,接待车在此停泊、落客。眼前的树木阵列排布,强调出仪式感。踱步经过入口连廊后,空间收紧,草木围拢之中,静谧氛围如入秘境。
After passing through the covered corridors, the entrance of the demonstration area comes into sight, where the reception vehicles are parked and customers are dropped off. The trees in front of you are arranged in an array, emphasizing the sense of rituals. After pacing through the entrance corridor, the space is tightened, surrounded by vegetation, and the quiet atmosphere is like a secret realm.
06. 礼序迎宾
RITUAL GREETINGS
格栅采用的香槟色延续自廊桥,不觉间将轻奢气质注入场地。富有艺术气息的雕塑点缀于丛中,高雅氛围充盈于方寸之间。交错的格栅形式,灵感源于马家浜的葛罗纹织物,本土文脉的延续在细节处淋漓体现。
The champagne color used in the fenceforms continuityfrom the covered corridors, which bringsthe light luxury into the venuebefore you notice it. Artistic sculptures are dotted in the clumps, and the elegant atmosphere fills every square inchof the venue. The staggered fenceform is inspired by Majiabangs ribbed fabric, and the continuation of the local cultural context is vividly reflected in the details.
幽幽小径,阳光洒下,树影斑驳,访客仿佛走进了一段纯静隽永的时光。
Walking on the faint pathunderthe shining sunandmottled tree shadows, customersseems to have walked into a pure and meaningful period of time.
07. 静谧水院
QUIET WATER COURT
曲径通幽处,空间豁然开朗。镜池、叠水、涌泉、绿岛自然灵气扑面而来,立于轴线步道,两侧流动的树池浮于水中,层级池边营造跌级涟漪意境,使人仿佛置于氤氲山谷。居者亲水、近水的精神需求在此得以满足。
The winding path leads to the secluded place, and the space suddenly opens up. Mirror ponds, stacked waters, springs, green islands... the natural aura is full of the space, Standing on the axis of the path, the tree ponds flowing on both sides float in the water, and the edge of the tiered ponds creates a rippling effect, making people feel as if they are in a dense valley. The spiritual needs of the residents to be close to the water are satisfiedhere.
回清倒影,静谧温馨,简约之中透露出品质感。层叠的阶梯赋予了镜水动态的韵律,星光灯与涌泉的阵列彰显了仪式感,与周边自然性的曲线相得益彰。
With reflectionsin clear water, it is quiet and pleasing, and a sense of qualityis revealed in simplicity. The cascading steps give the mirror water a dynamic rhythm, and the array of star lights and springs shows a sense of ritual, complementing the natural curves of the surrounding area.
面前,两侧的树适当退让,使售楼处入口完整而开阔地展现于访客的眼前,视线上也更强调了空间的放。倚于水边的景石间淌下一股清泉,大气开敞的景观格局间点缀着精致细腻的情感描绘。
In front, the trees on both sides give way appropriately, so that the entrance of the sales office is completely and openly displayed in front of the customerseyes, and the opening of the space is also highlightedin terms ofsight. There is a clear spring flowing between the landscape stones leaning on the water, and the grandand open landscape pattern is dotted with delicate and fine emotional depictions.
宁谧的镜池与汩汩的涌泉相映成趣,动静之间丰富了视觉。水、石、绿的有机结合,让烟雨江森的理念在此得到精致的呈现。闲适怡然之中,人们从城市的喧哗中抽离,沉浸在缓慢宁静的时光里。
The tranquil mirror pond and the gurgling spring form an interesting contrast, enriching the vision between movement and stillness. The organic combination of water, stone and greennessmakes the concept of Mist,Rain, Riverand Forestexquisitely presented here. In leisure and comfort, people withdraw from the hustle and bustle of the city and immerse themselves in a slow and quiet time.
08. 后场花园
BACKCOURT GARDEN
空间的转换是情绪的铺陈,收放之间,尽显品质。步入后场,空间再次被打开。波浪形绿篱仿佛有韵律地流动着。材质与线型的使用延续前场的风格,创造出富有品质感的宜居环境。草木之间,条石组成蜿蜒曲折的溪流,营造出自然的韵律感,构成富有趣味性的景观小品。置身其中,晨光洒下,人们仿佛身处小溪之畔,宁谧与闲适充盈于方寸之间。在此,访客不经意间获得了闲适怡然的归家体验,静谧的自然之境让人忘记外界的嘈杂。以岸为居,以诗为境。遥看城市灯火阑珊,此处独好。
The changeof space is for the expression of emotions, and the quality is displayed in this process. Stepping into the backcourt, the space is opened up again. The wavy hedge seems to flow rhythmically. The use of materials and lines continues the style of the front court, creating a livable environment full of quality. Between the grass and trees, strips of stones form a meandering stream, creating a natural sense of rhythm and an interesting landscape sketch. Whenthe morning sunlight shines, people in it seem to be on the bank of the stream, and the tranquility and leisure are filled in every inch of the space. Here, visitors inadvertently get a leisurely and comfortable homecoming experience, and the quiet natural environment makes people forget the noise of the outside world. Living onthe shore in poeticenvironmentandlooking at the citys dim lights from a distance, you may feel it is uniquely designed for you.
通过空间的围合与限定,使室外环境产生出接近室内化的精致细节,着力打造各空间细节品质,使其具有室内化的舒适感受,充分突出极致场景感,尽显空间品质。从外部环境界面到展示区入口营造,再到内部空间感受,整体空间都需要呈现出系列化的价值品质调性。从外向的入口门户直至园区中的一组灯具,都不应当仅是脱离功能性的纯粹形式表达,而是要让人感受到实在的舒适。由表及里的尊贵因而得以彰显。
Through the enclosure and limitation of the space, the outdoor environment produces delicate details close to the indoor space. Westrive to create the quality of each spacein details, so that it has an indoor comfortable feeling, fully highlighting the ultimate sense of scene, and showing the quality of the space. From the development of external environment interface to the entrance of the exhibition area, and to the feeling of the indoorspace, the overall space needs to show a series of value and quality tonality. From the outward-facing entrance door to a set of lamps in the park, it should not be a purely formal expression without functionality, but should make people feel real comfort. The dignity from the outside to the inside is thus manifested.
城市的进化,是无止境的旅程。时代大观,归纳人与人、人与空间、人与自然的亲密交融,延续生活价值和精神意境的追求,最终得以呈现隐匿于水岸的滨水森居,将向往演绎如常。以匠心倾注于作品之中,用空间和诗意描摹理想,为嘉善革新人居品质和生活方式。居于时代大观,既是一种尺度,也是一种尊崇象征。
The evolution of the city is an endless journey. Times Visionhas interpreted peoples longing in ordinary residence by summarizingthe intimate integration of people, space and nature, continuingthe pursuit of life value and spiritual conception, and finally presentingthe waterfront forest dwellinghidden on the waterfront. We have poured ouringenuity intothe works, depictedideals with space and poetry, and innovatedthe quality of living and way of life for Jiashanpeople. Living in the Times Visionis not only a measure, but also a symbol of glory.
项目信息
PROJECT NAME/ 项目名称:华润置地时代大观
LOCATION/ 地理位置:浙江省嘉兴市
TYPE/ 类型:RESIDENTIAL/住宅展示中心
LANDSCAPE AREA/ 景观面积:7826㎡
COMPLETION/ 完工时间:2022. 3. 22
CLIENT/ 业主:华润置地
ARCHITECTURAL DESIGN/ 建筑设计:上海地东建筑设计事务所有限公司
INTERIOR DESIGN/ 室内设计:深圳市进化设计咨询顾问有限公司
LANDSCAPE DESIGN/ 景观设计:里表都会(北京)规划设计咨询有限公司
ConSTRUCTION TEAM/ 施工单位:上海沃然景观工程有限公司
PHOTOGRPHY/ 摄影:ZOOM琢墨摄影



