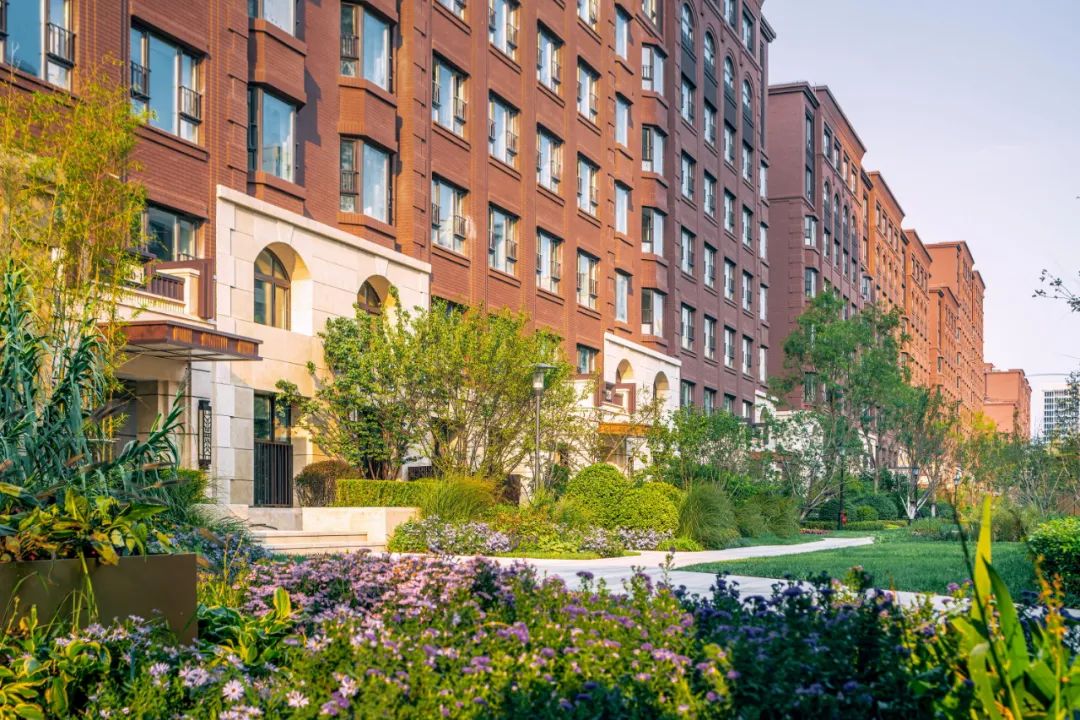
天津万科翡翠大道南一期
Vanke Tianjin, Phase 1 of Southern The New 5 Avenue
经过几年的沉淀和持续开发,翡翠大道正在形成的林荫大道、外部商业氛围和城市步行空间为社区生活的多样性提供了各种可能,都市大盘的气质已初步显现;
After years of sedimentation and continuous development,the growing boulevard、external commercial atmosphere andurban walking space ofTheNew 5 Avenue provide various possibilities for diversity of community life. The quality of the nice urban residential area has been initially revealed;
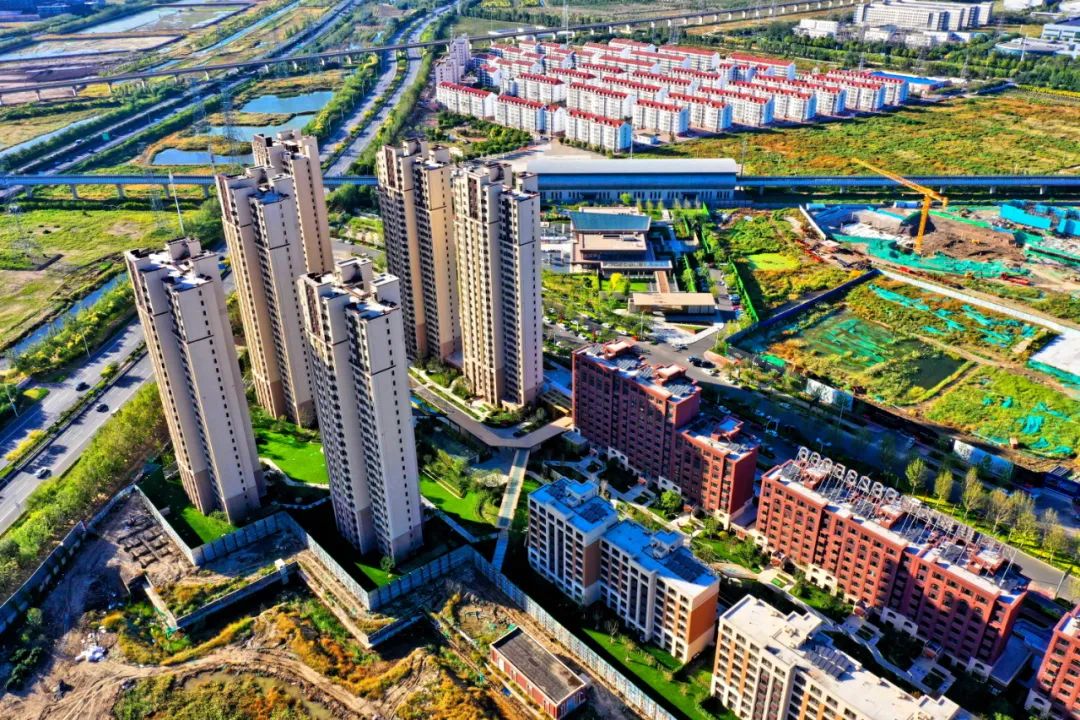
大道南区一期是翡翠大道南区开启的第一个交付区域,包含北大门入口、600m东西商业街、幼儿园、西侧两个高层空间、300+100m东侧洋房宅间;从设计的逻辑看,此时的交付区域并非最好的中轴主线景观,而是全南区限制条件最多的、最不容易呈现的区域:洋房宅间的狭长和双向入户,高层的地库和地面交通、人防、变电站等诸多限制条件;
Phase 1 ofsouthernThe New 5 Avenueis the first completed part, which contains north entrance、600-metercommercial street、kindergarten、two westernhigh-rise spaces、300+100-metereastern foreign-style house space. From the design logic, the phase 1 is not the best central axis landscape but the area which is most difficult to design and has maximum restrictions: the foreign-style house space is long and narrow as well as opposite direction into building, while there are many restrictive conditions in the high-rise space such as underground garage、complex ground transportation、civil air entrance and converting station.
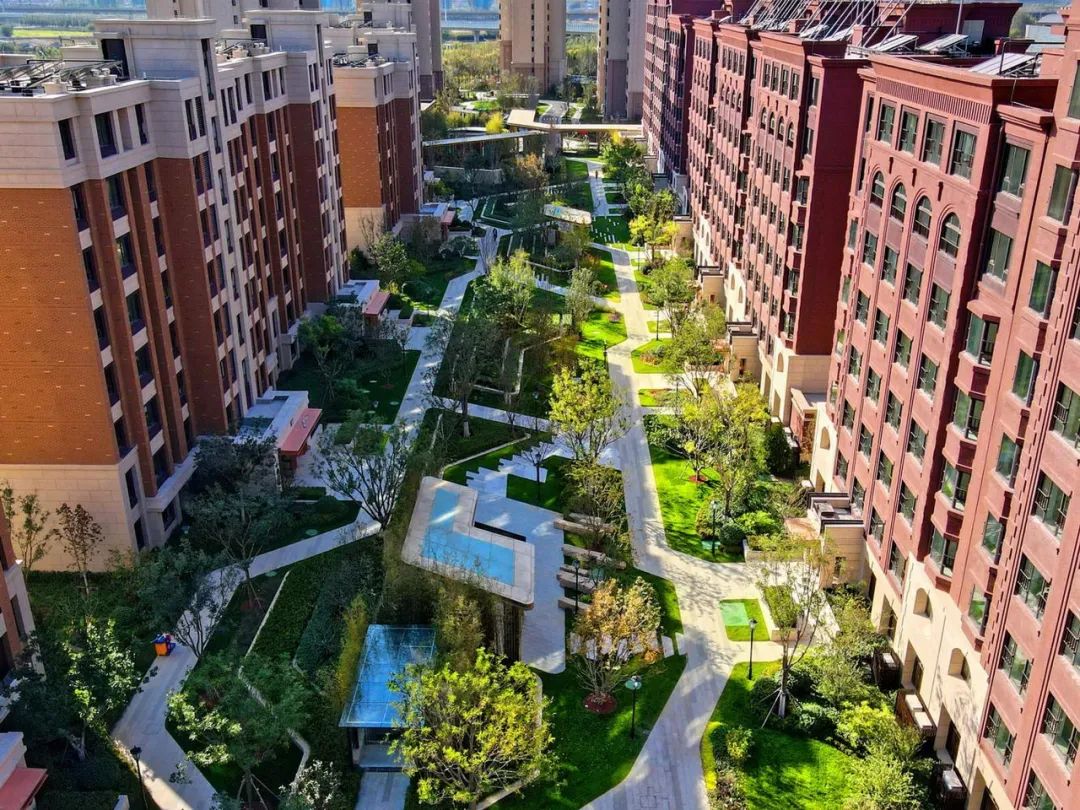
天津万科在翡翠系产品上,对于社区居住空间的层次、序列、氛围,已经更新迭代了四代;宅间空间回归到社区居民居住需求的本质,我们与天津万科景观专业团队一起为呈现完美居住社区,不断的更新迭代产品标准和细节,提升住户对环境品质的感知;
Withregard to levels、sequence and atmosphere of community living space,it has changed four times about Feicui series product of Vanke Tianjin; The residential space returns to the essence of community residents. We aim to build a perfect residential community with professional landscape team of Vanke Tianjin, to update product standards and details continuously, to improve resident perception of environmental quality.
摆在我们面前有三个议题:
1、如何处理北侧入口区域的交通盒子;
2、如何化解300m狭长带状宅间景观空间的诸多限制;
3、如何落地天津万科景观标准化模块;
There are three topicswhatneed tobe solved:
1、How to deal withtransport box in the north entrance;
2、How to resolve restrictive conditions in the 300-meter long and
narrow landscape space;
3、How to arrange landscape standardized modules of Vanke Tianjin;
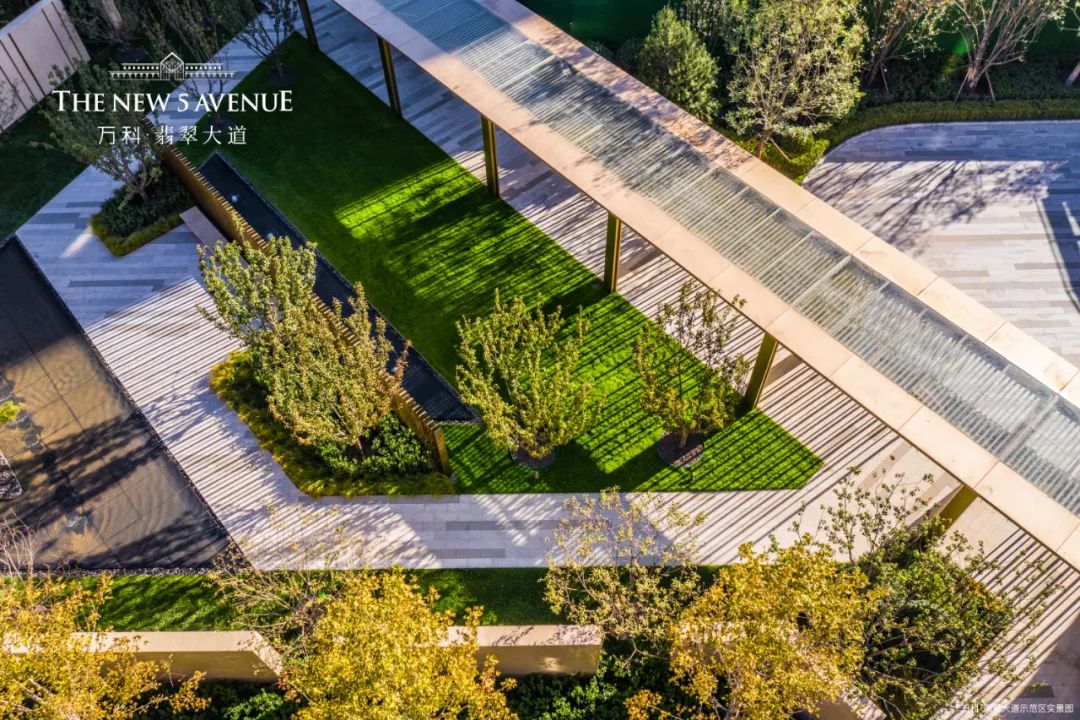
北侧入口的交通盒子
Transport box in the north entrance
北入口是南区倒三角地块布局最重要的车行、社区人行、消防入口,也是通勤去地铁站、未来商业最便捷的人行出入口,承载着全区人们的步行通道的需求;同时为了解决高层停车问题,在南区高层靠围墙一侧预留了地面停车位和车行道路连接;最重要的还需要满足业主从大门主轴花园入户窗外的双向舒适感受。
North entrance is the most important entrance of vehicle、pedestrian and fire protection ofinverted triangle area in thesouthern The New 5 Avenue, and it is also the most convenient entrance to the subway and commercial street. Therefore, this transport box carries the needs of residents in the whole community. At the same time, in order to solve parking problem in the high-rise space, we reserve ground parking lot connected with vehicle road near the bounding wall. What is the most important is that we need to satisfy the owners comfortable feeling from the entrancecentral axisgardenbuildingwindow.
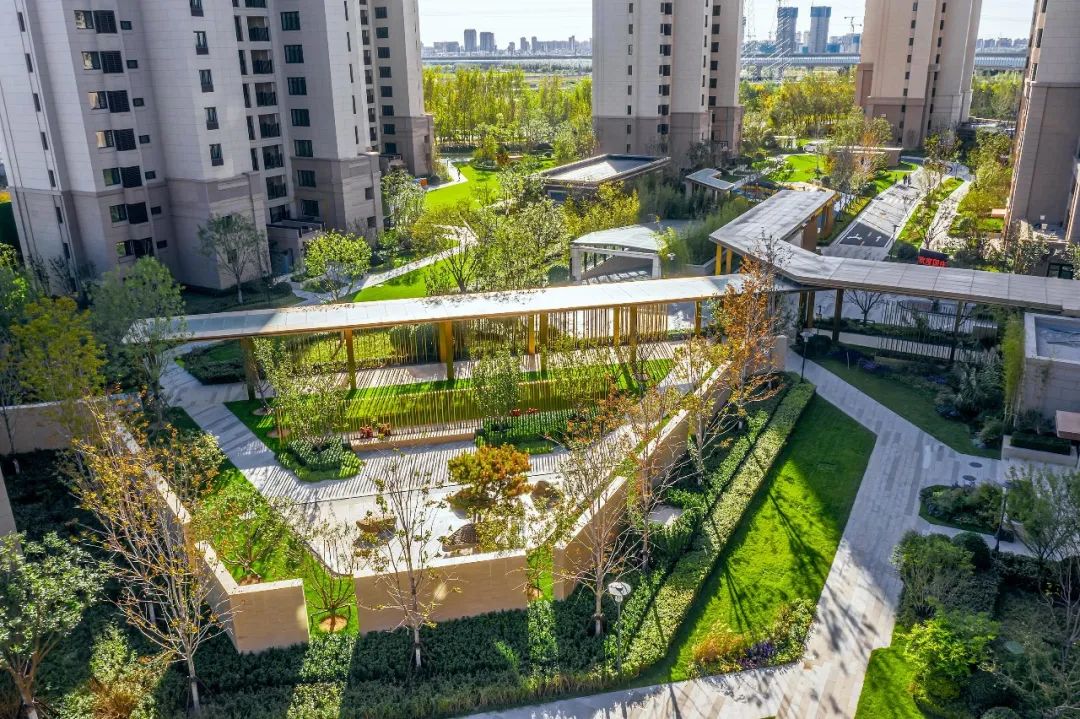
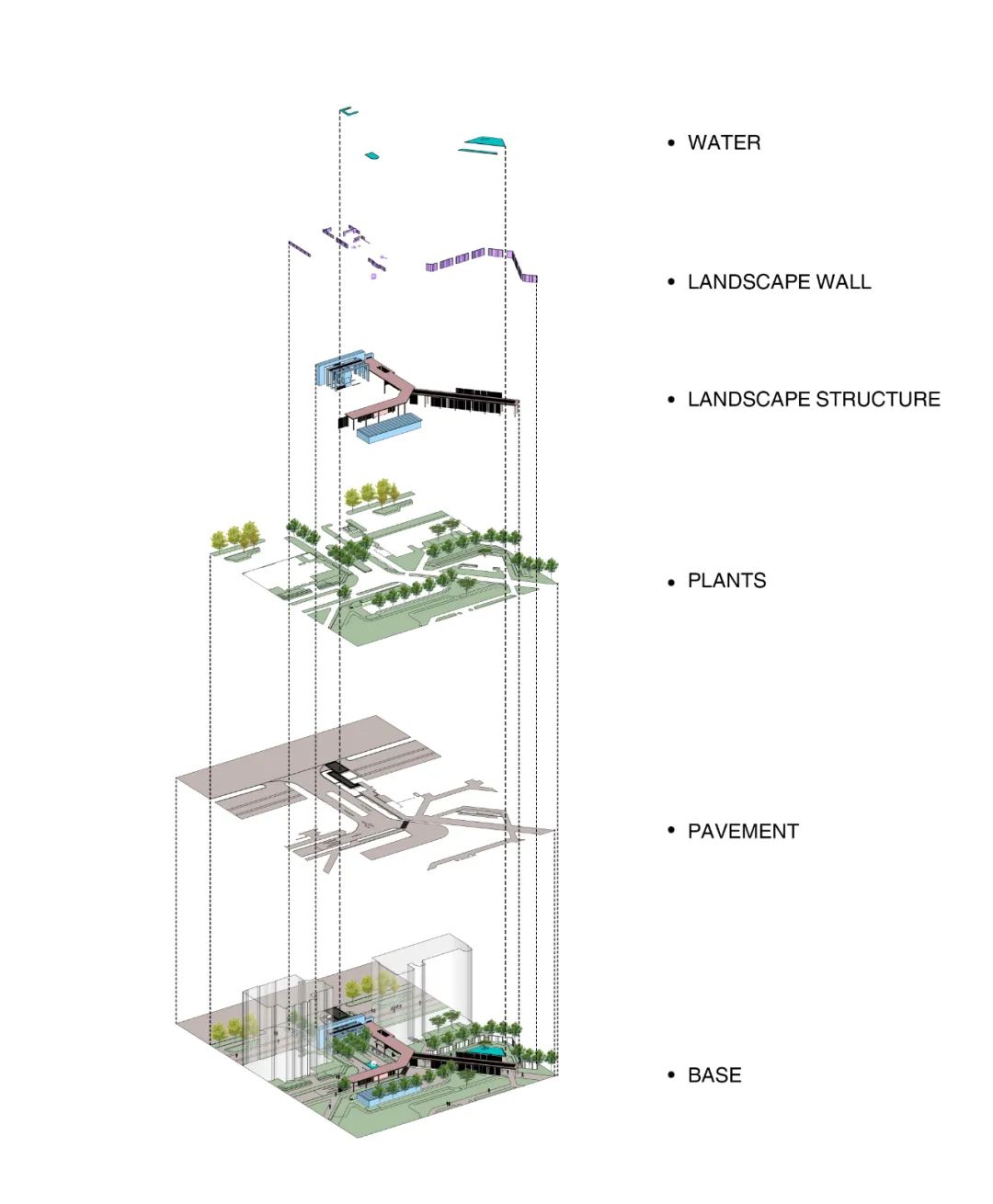
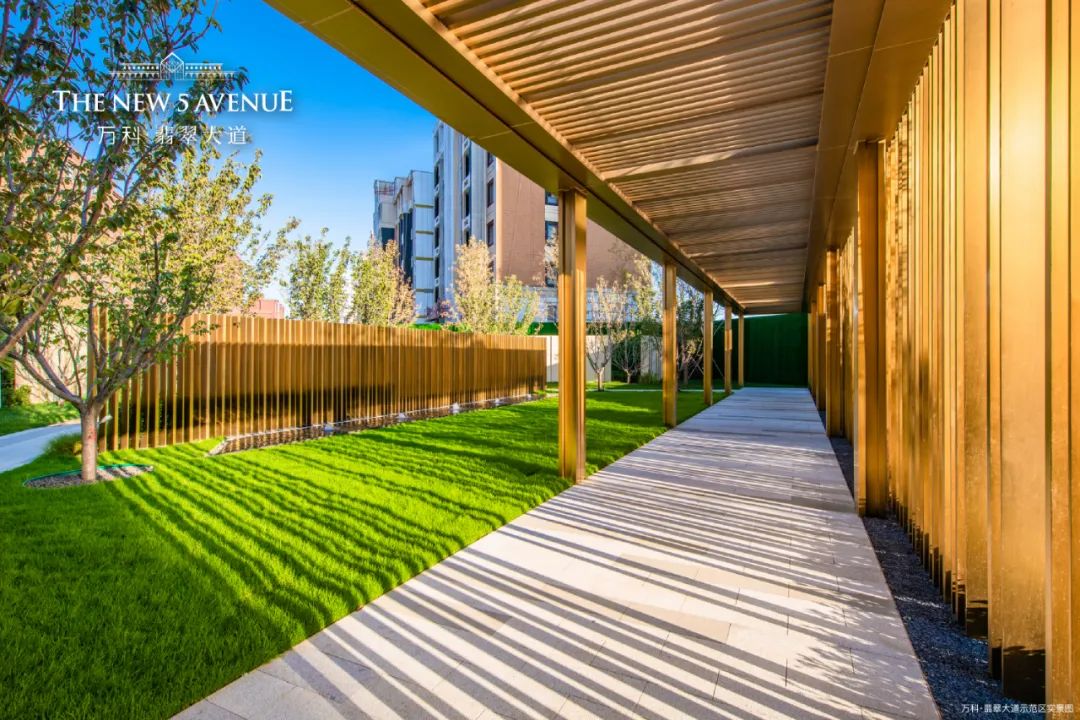
交通盒子 时光通廊
Transport boxTime gallery
通过T字形廊道将车行口、人行口、洋房宅间入口、高层宅间入口连接起来,把原本空旷的交通空间收缩为人尺度的感知空间。将水景雕塑、景墙、软装壁画、花径沿途布置,廊架格栅的虚实变化遮蔽地库出入口以及地面车行道带来的不适,让业主在遮风避雨的廊架空间感受光影变化,带来新五大道时空穿越的感受;
TheT corridor connects the entrance of vehicle、pedestrian、foreign-style space and high-rise space, and the original empty traffic space is reduced to the human-scale perceptual space. Along the corridor, we add water sculpture、landscape wall、wall painting and flowerborder. The virtual change of the grid of the gallery covers the underground garage entrance and inconvenience caused by ground vehicle, let the owner feel light and shadow under the gallery,bring the new feeling of time and space travel in The New 5 Aevnue.
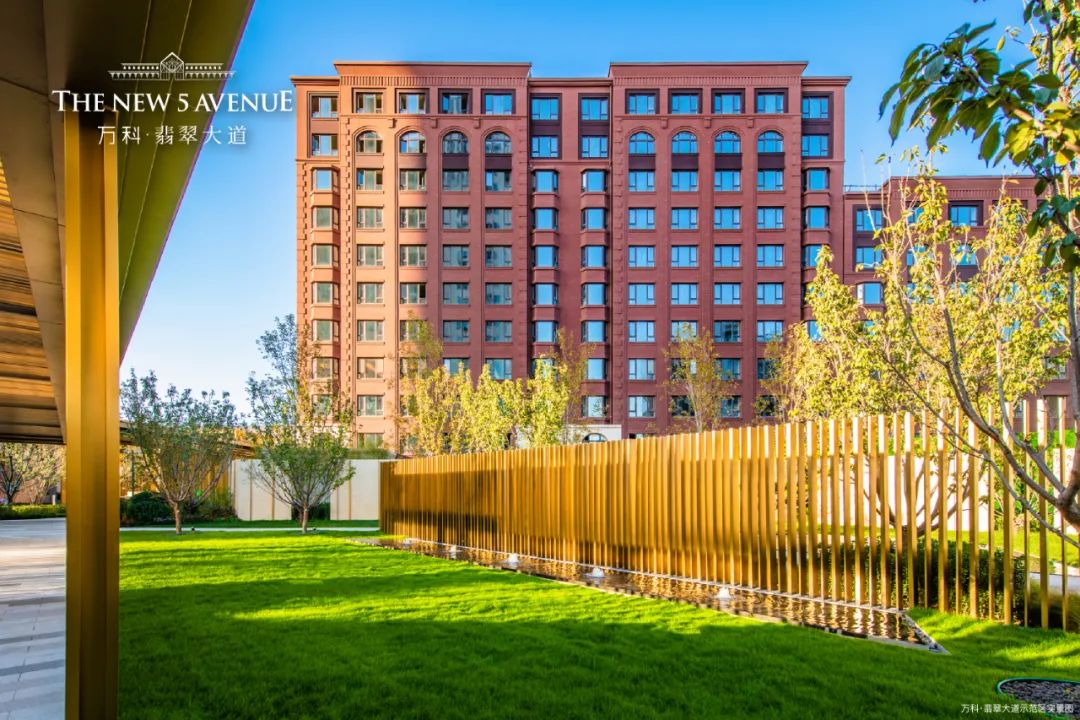
三百米狭长带状宅间景观空间
300-meter long and narrow landscape space
300m长32m宽的狭长宅间空间,通直的消防车道,宅间南北均有入户口、南北高差500mm,以及人防出入口;将这些限制条件整合成一个统一的景观语言:从南区整体规划推导出的折线语言贯穿宅间;将通直的消防车道打断并运用曲折的园路和植物组合来减少视线的通视;南北两条回家通道折线迂回,隔100m设置宅间小花园,或景墙或水景或花境置石,并结合人防口利用南北高差,在南北宅间设置特色斜面种植池,或列植或组团的植物布置来分隔南北空间,带给业主独享的花园氛围;
The long and narrow space is about 300 meters long and 32 meters wide, with straight fire road, opposite entrance into the building, 500 millimeters height difference between north and south as well as civil air entrance; all of these restrictive conditions can be integrated into one landscape language: fold line inferred from planning of southern The New 5 Avenue runs through the whole community, which breaks the straight fire road. The winding path matched with planting blocks straight view sight. There are two winding home accesses designed with small garden every 100 meters, which landscape wall or waterscape or flower stone is in. Also, combined with civil air entrance to use the north and south height difference, set up the characteristic inclined plane planting pool, or liner planting or group planting to separate the north and south pace, bring the garden atmosphere that the owner enjoys alone.
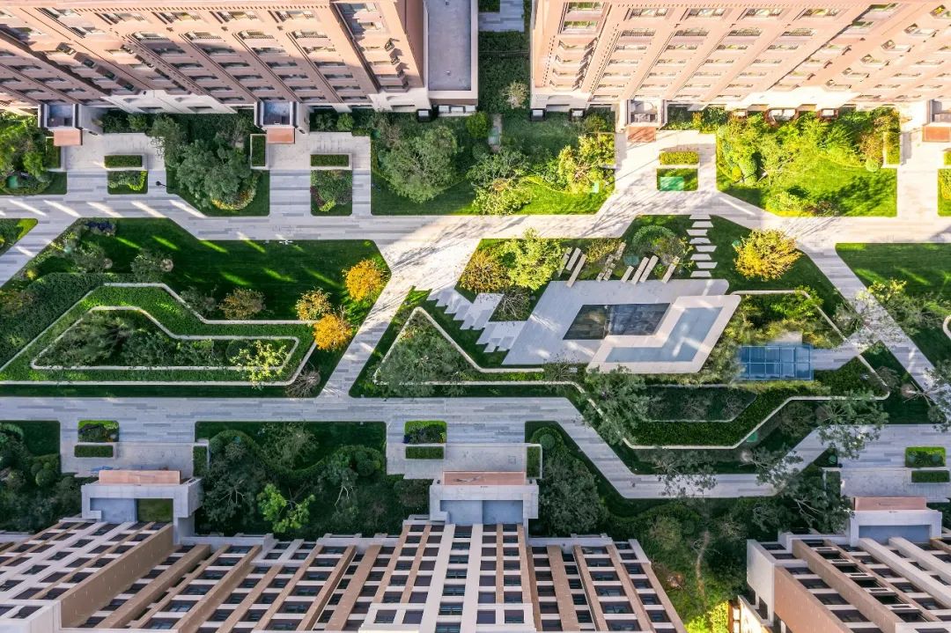
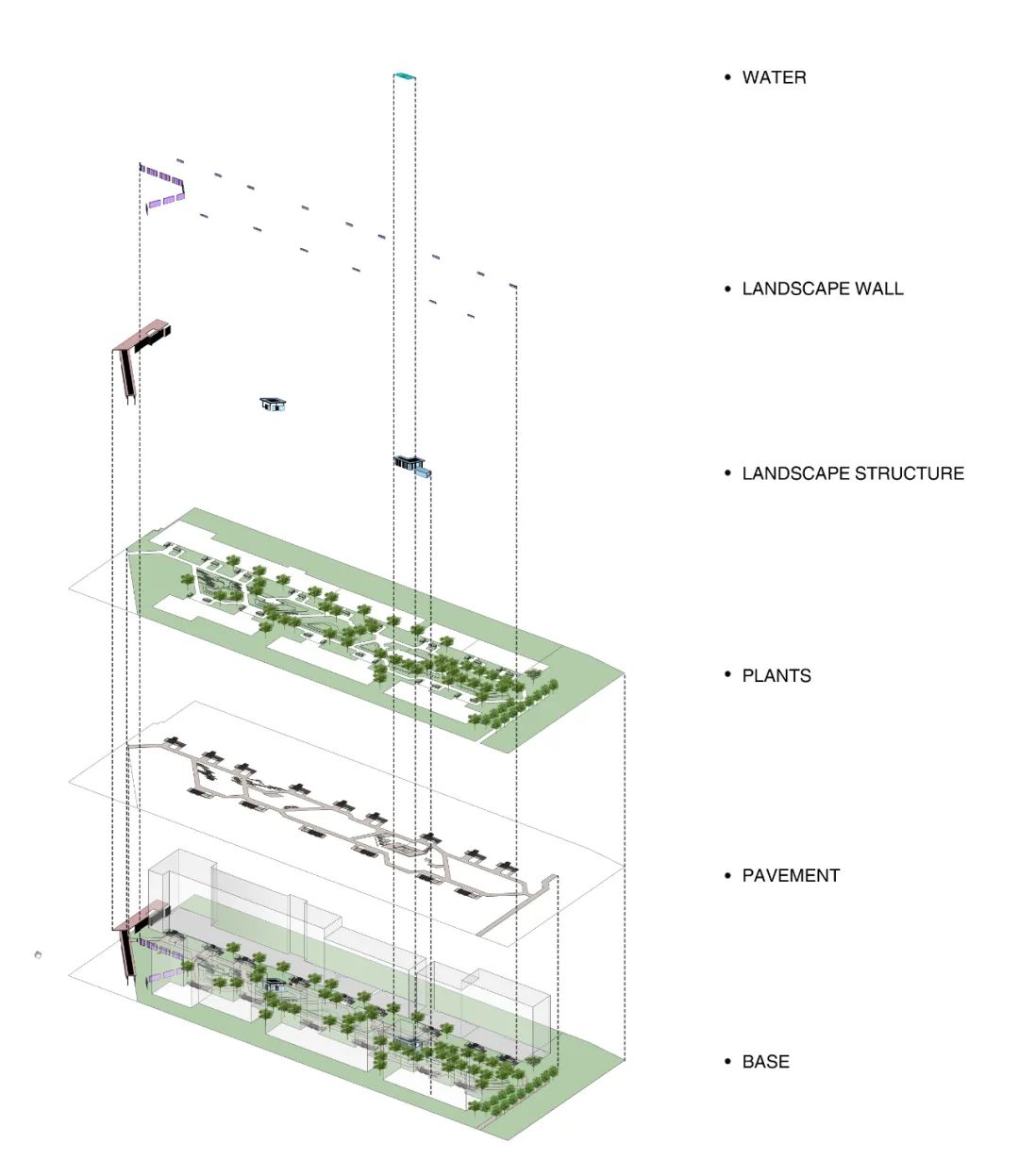
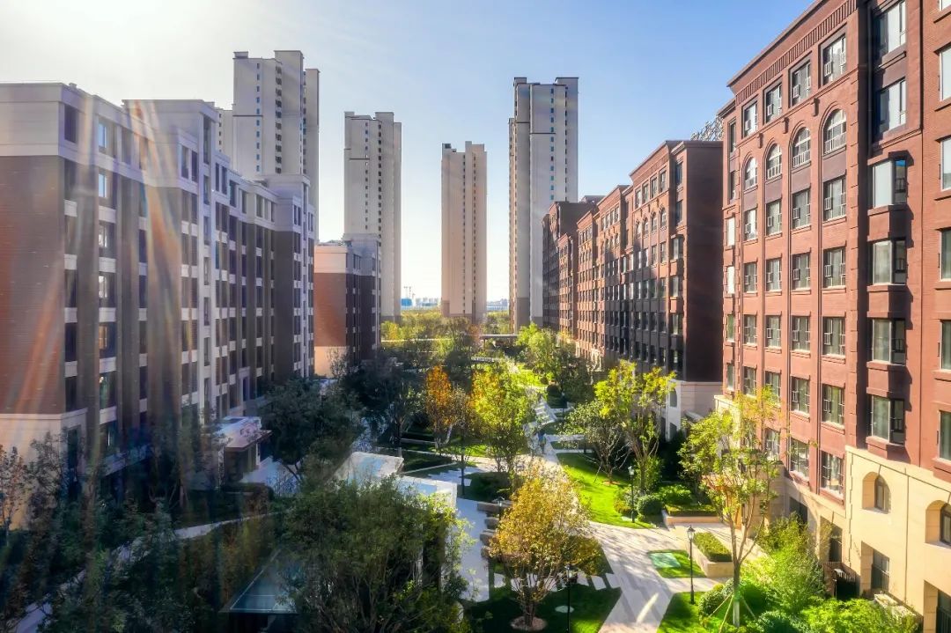
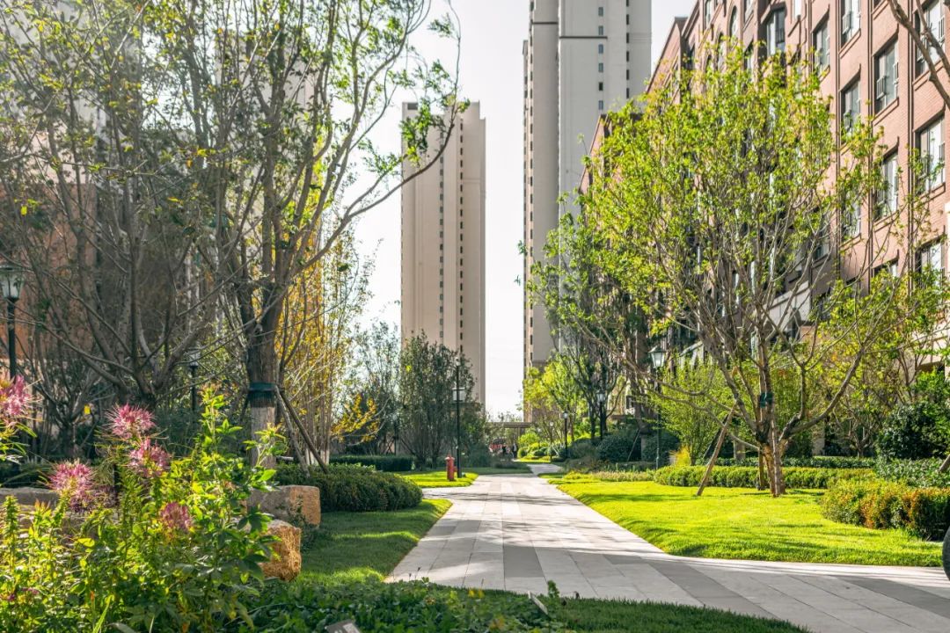
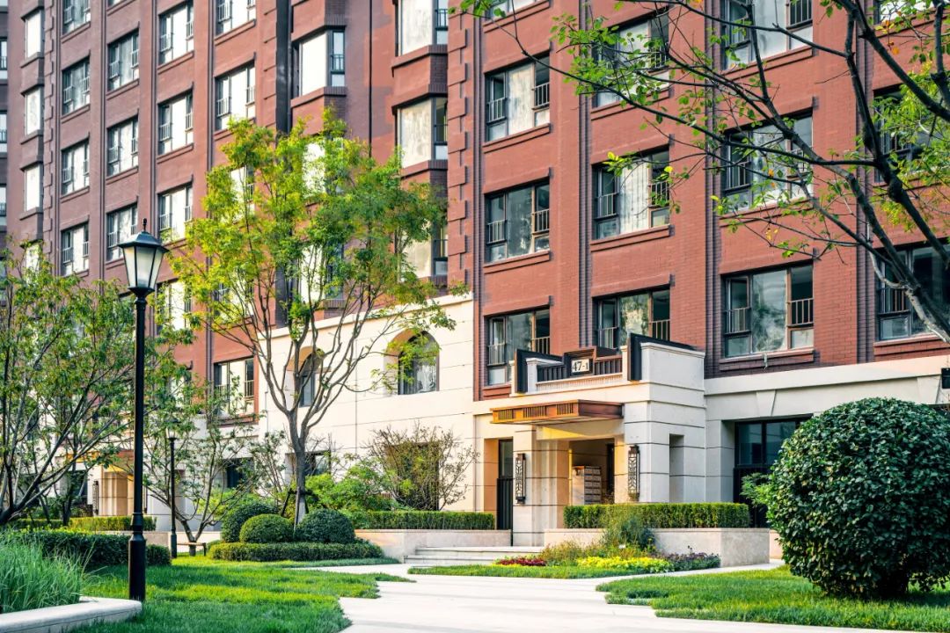
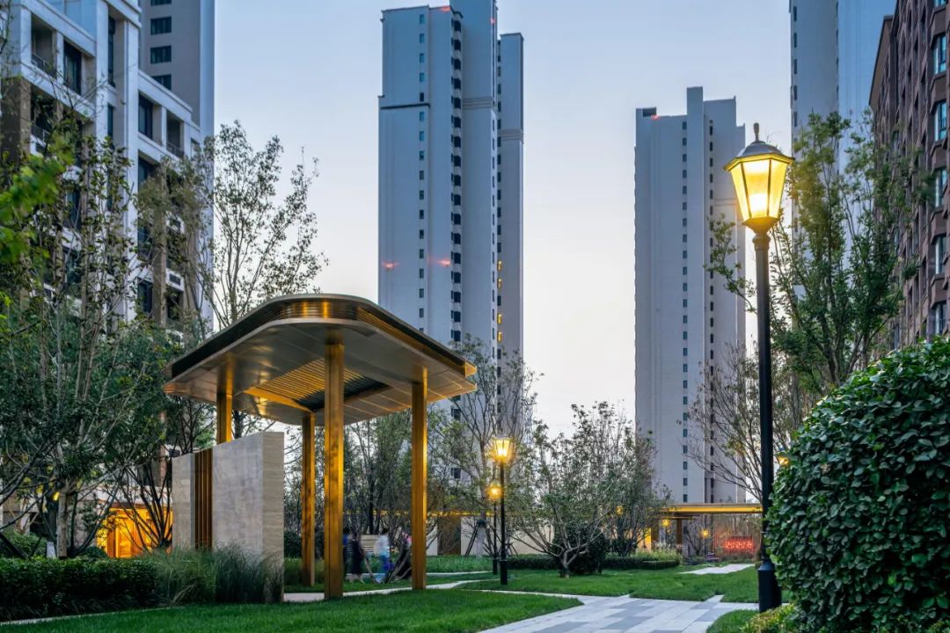
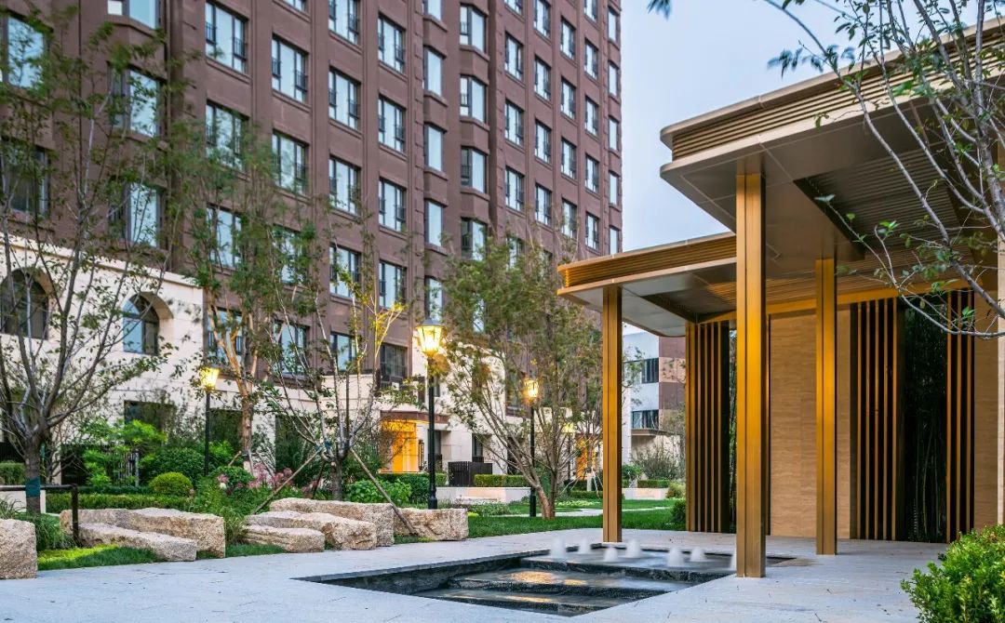
落地天津万科景观标准化模块
ArranginglandscapestandardizedmodulesofVankeTianjin
花园式入口是天津万科不同于其他开发商,一直追求的人文关怀和景观准则;万科作为洋房专家,一切以客户体验为中心;而作为景观第四代产品的翡翠大道,则更凸显出从大门至入户的整个过程,七大模块、六大体系的景观标准营造,带给住户尊享的翡翠系体验;
Garden entranceisVanke Tianjin different from other developers, has been pursuing humanistic care and landscape norms; As a foreign-style expert, Vanke is centering all customer experience; and as the fourth generation of landscape products, The New 5 Avenue is more prominent the whole process from the entrance to the home, as well as seven modules and six systems of landscape standards, to bring residents a king of elegant experience of the Feicui series.

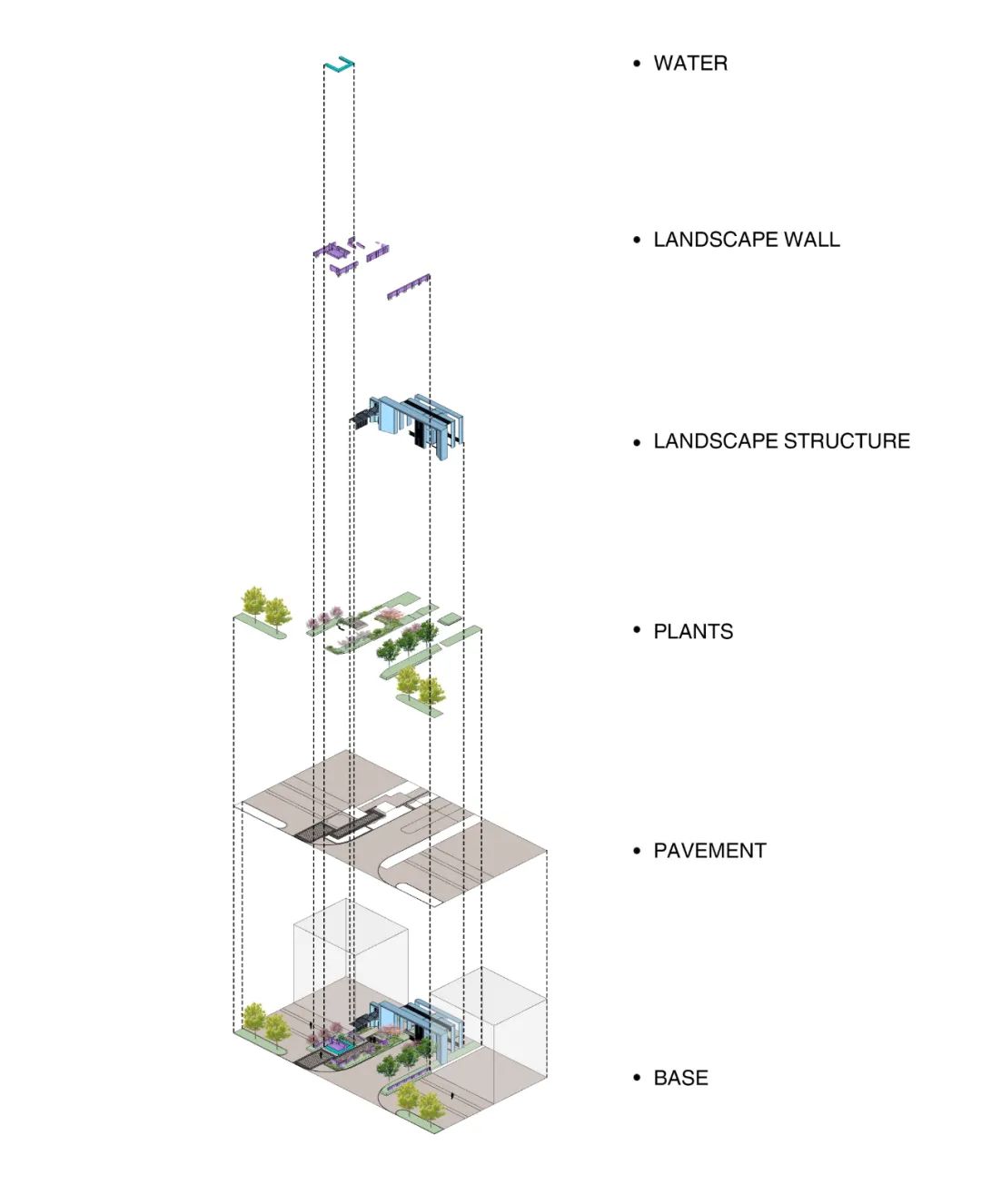
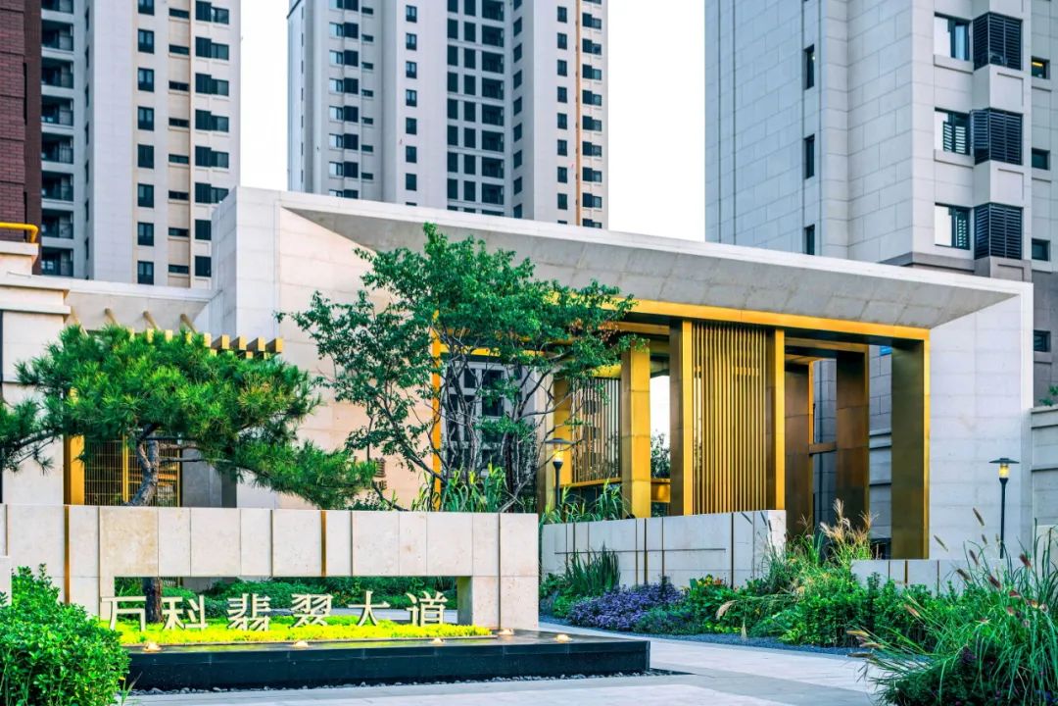
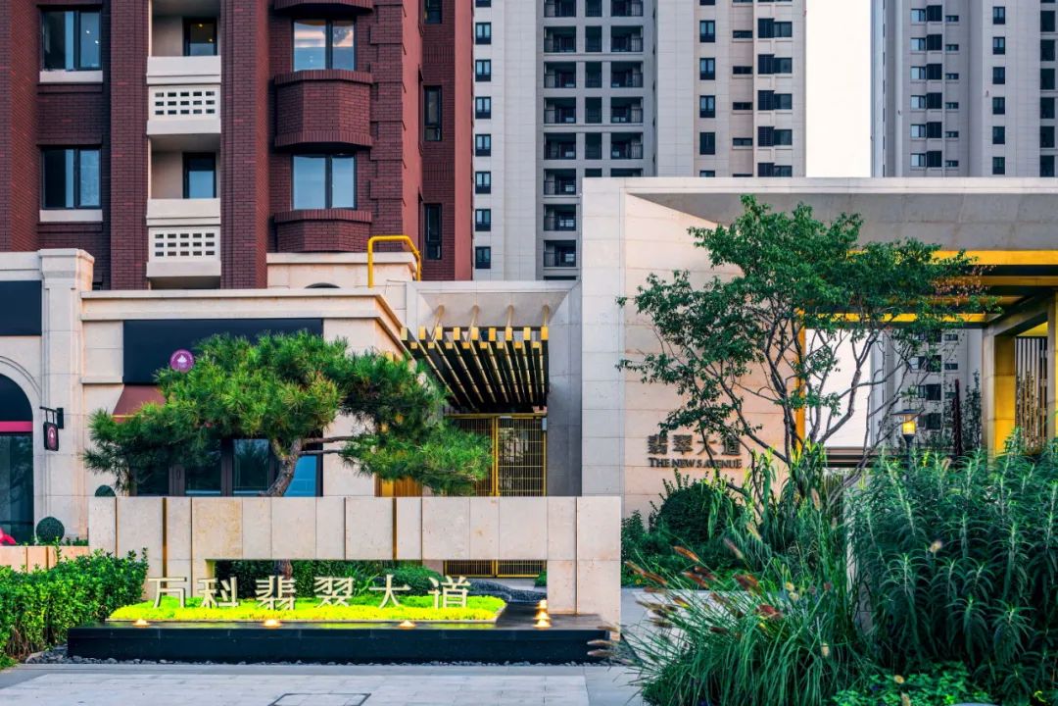
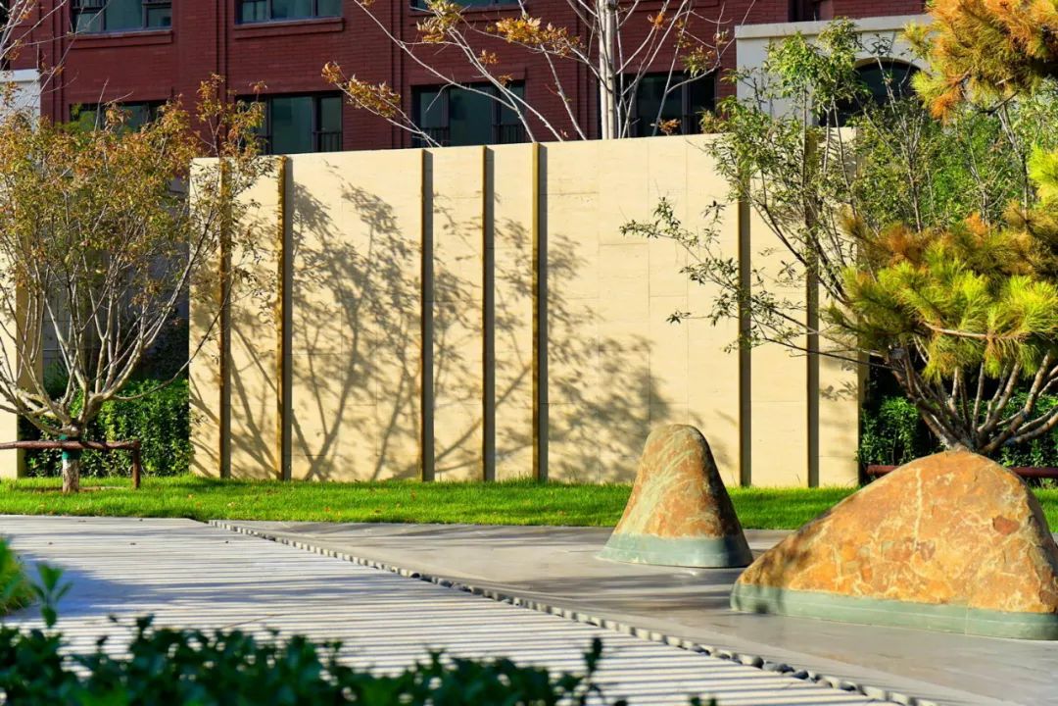
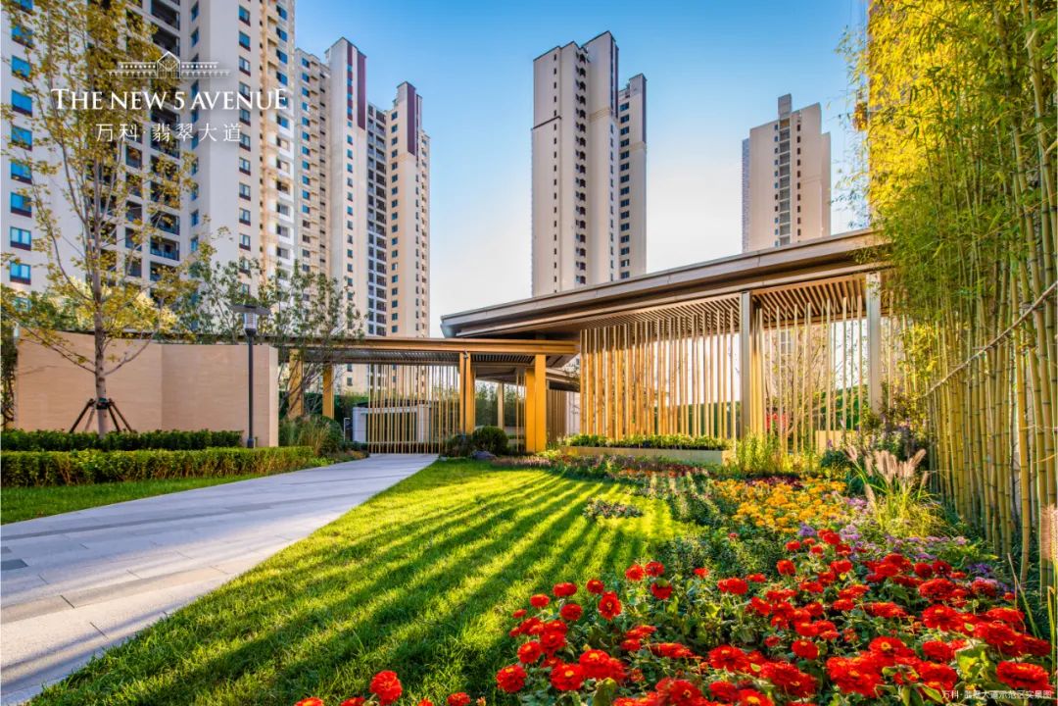
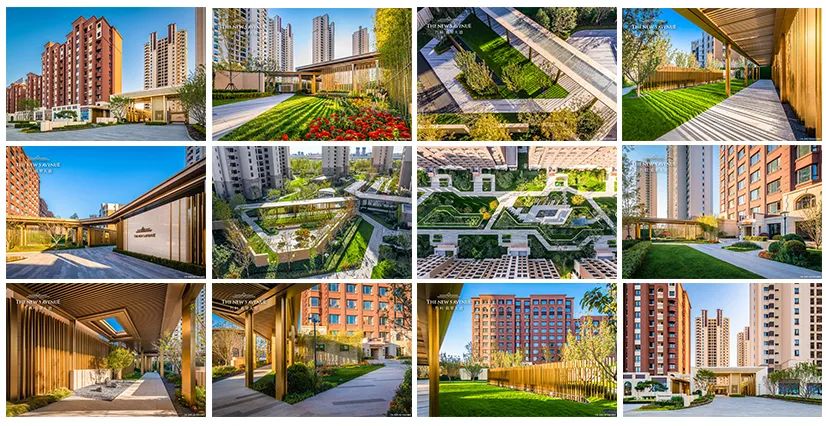
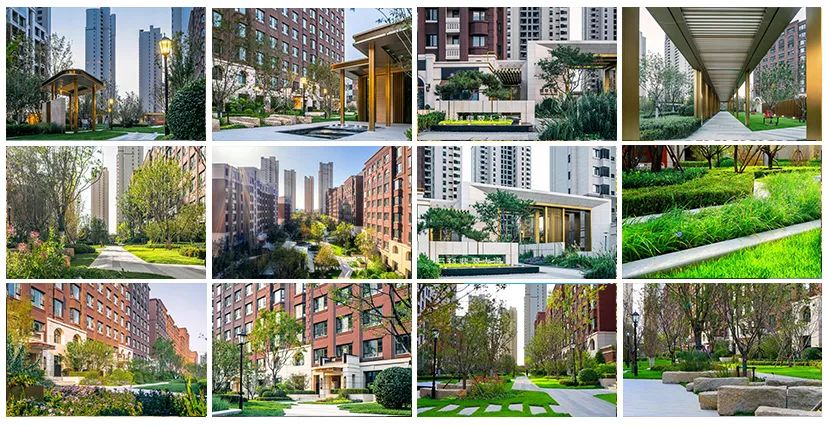
项目信息
项目名称:新五大道|天津万科翡翠大道南区一期
开发商:天津万科
业主团队:王富廷 石少男
项目主创:皮埃尔阿兰先生
项目团队:刘鑫侯凯悦吴俊华李琦廉玉芹
Project name:The New 5 Avenue | Phase 1 of southernFeicui Avenue Vanke Tianjin
Developer: Vanke Tianjin
Owner team:WangFuting、ShiShaonan
Project director:Pierre Alain
Project team: Liu Xin、HouKaiyue 、WuJunhua 、LiQi、LianYuqin



































