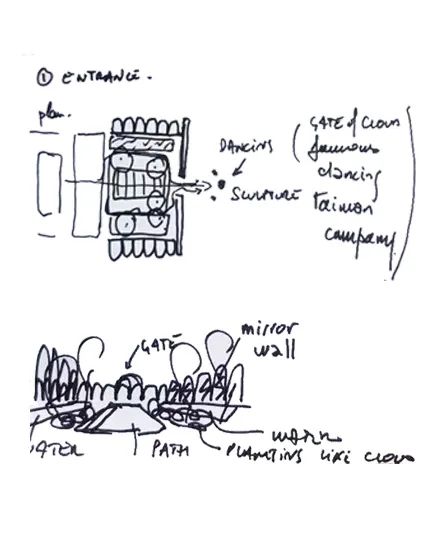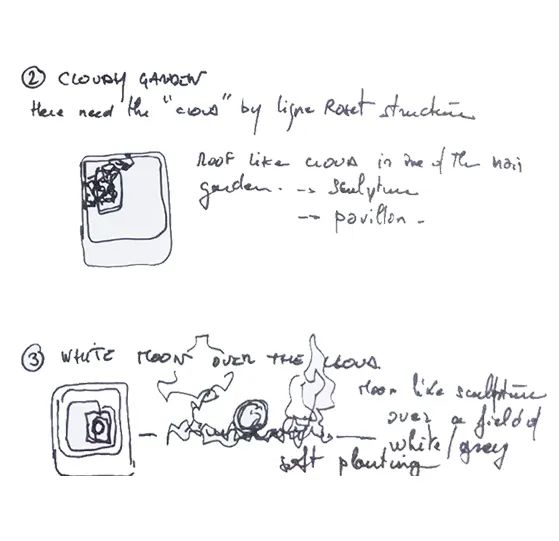龙樾合玺,以严苛择址落子望京新版图
Honor mansion,locatedin Wangjingdistric
法国埃尔萨,以艺术品定位打磨人居景观
ALSA,polisheachproject as anexquisiteartwork
设计背景|BACKGROUND
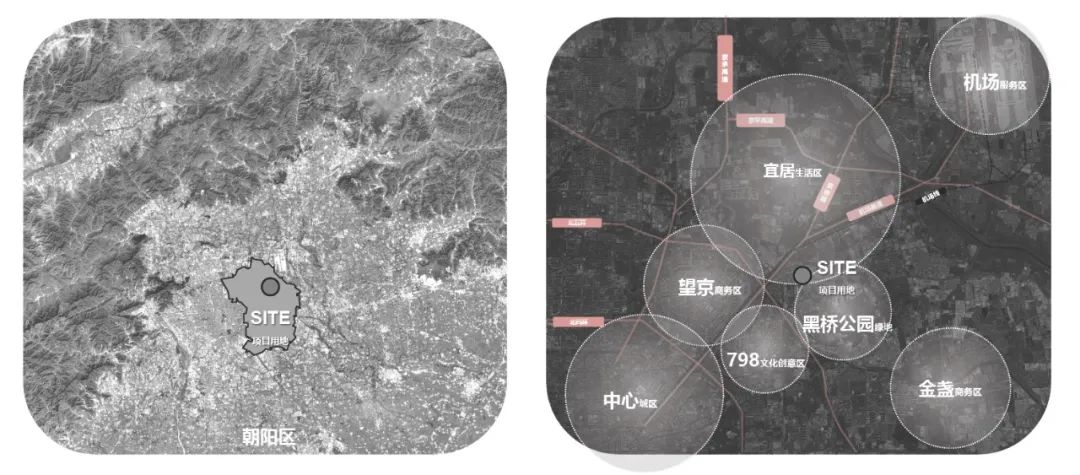
招商龙樾合玺项目位于北京东五环望京腹地,毗邻798中央艺术区、草场地艺术区,环铁黑桥公园和电影博物馆。
China Merchants Honor mansion project is located in the hinterland of Wangjing, East Fifth Ring Road, Beijing, adjacent to 798 Central Art District, Caochangdi Art District, Huantie Heiqiao Park and the Film Museum.
设计理念|CONCEPT
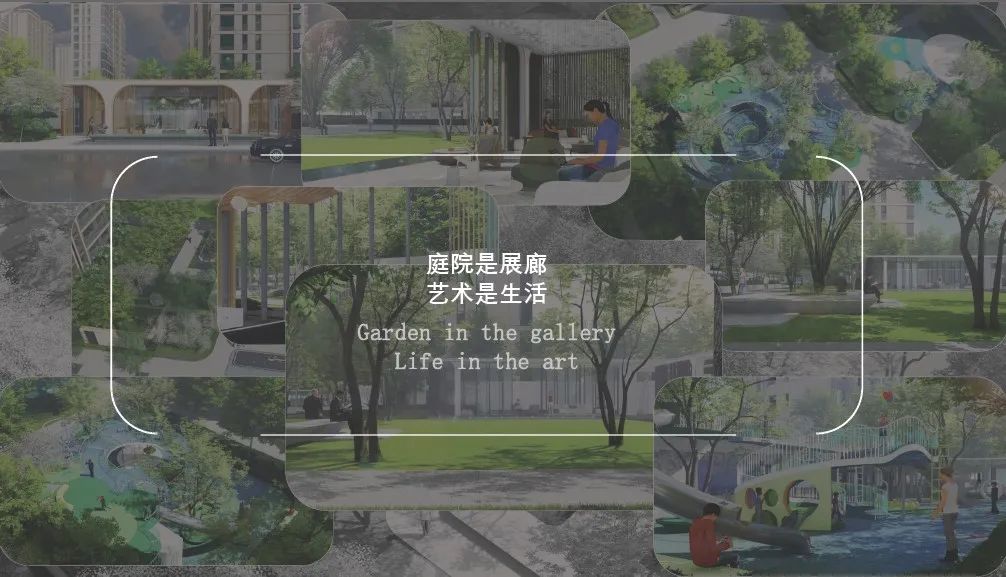
▲设计主题DESIGN CONCEPT
设计师从美国纽约MOMA现代艺术馆以及斯坦福大学的冥想中心庭院中获取灵感,重新审视居住区中建筑围合的庭院空间,将每个庭院视作一间美术馆,每一个景观元素视作一件艺术品,将整个社区营造为创新组合的庭院艺术馆。
The designerdraws inspiration from the MOMA Museum of Modern Art in New York and the courtyard of the Meditation Center of Stanford University, re-examines the courtyard space enclosed by the buildings in the residential area, and regards each courtyard as an art gallery and each landscape element as a A piece of art, turning the entire community into an innovative combinationof courtyard art gallery.
▲设计草稿 DESIGN SKETCH
以主入口为社区形象,将艺术融入社区,将社区庭院艺术馆打造为集公园,展览、小剧场、音乐会等多功能为一体的社区会客厅,创作艺术IP将全龄儿童区营造为一个探索艺术的花园空间。光影变化,景观悄悄地植入园区,树林与建筑结合,宁静、舒适,高品质生活空间比肩世界的都会生活场。
Taking the main entrance as the image of the community, integrating art into the community, building the community courtyard art gallery into a community meeting room integrating parks, exhibitions, small theaters, concerts and other functions, and creating art IP to create a childrens area for all ages. Explore artistic garden spaces. Light and shadow change, the landscape is quietly implanted in the park, the woods and buildings are combined, quiet, comfortable, and the high-quality living space is comparable to the worlds urban life field.
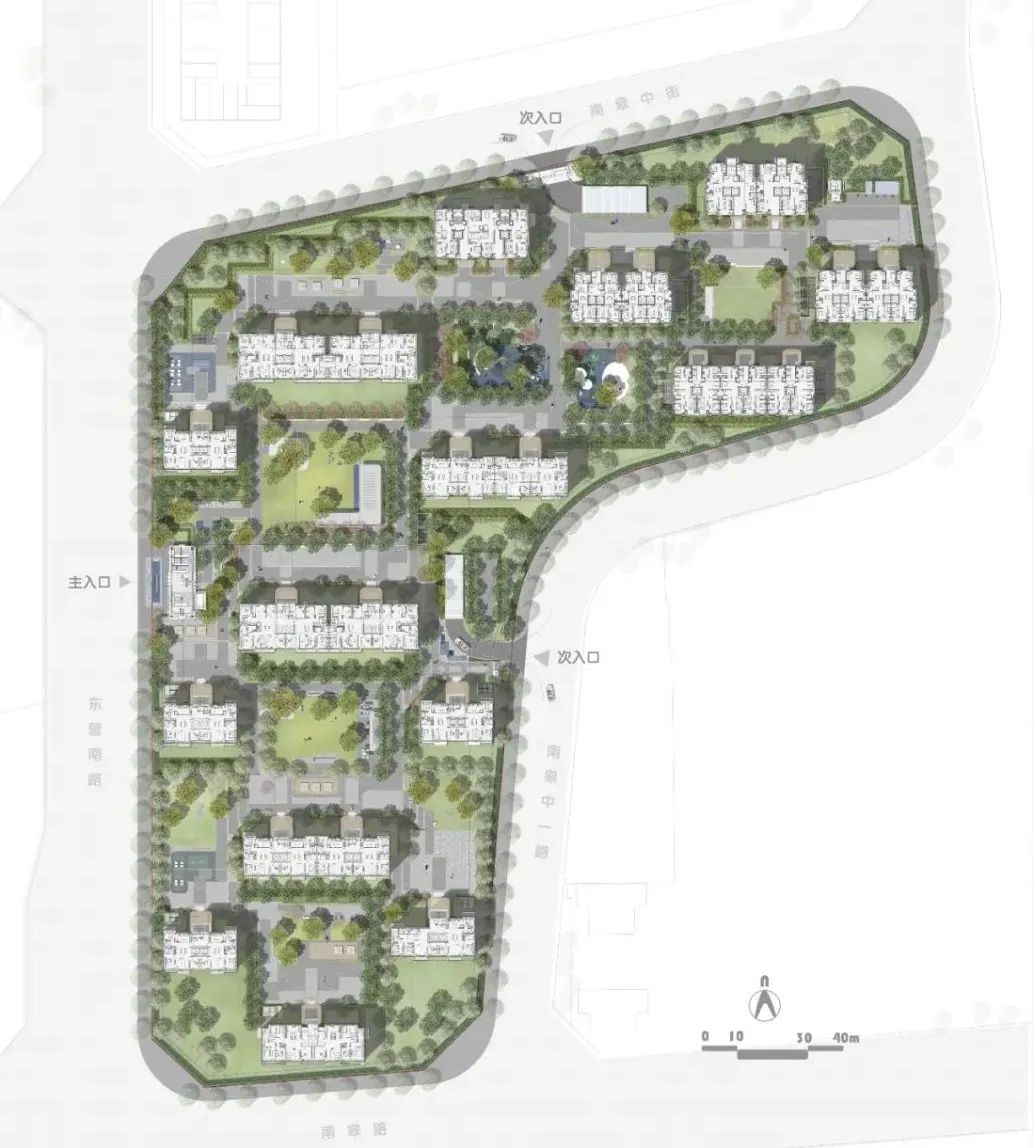
▲ 总平面图 MASTERPLAN
以创新的艺术形式和空间营造来反射人们内心的自然场景,通过树林、构筑物、草地艺术品、光影变化,营造庇护、舒适、放空、冥想的居住环境.
Reflect peoples inner natural scenes with innovative art forms and space creation, and create a sheltered, comfortable, empty, and meditative living environment through woods, structures, grass artworks, and changes in light and shadow.
天空之镜主入口
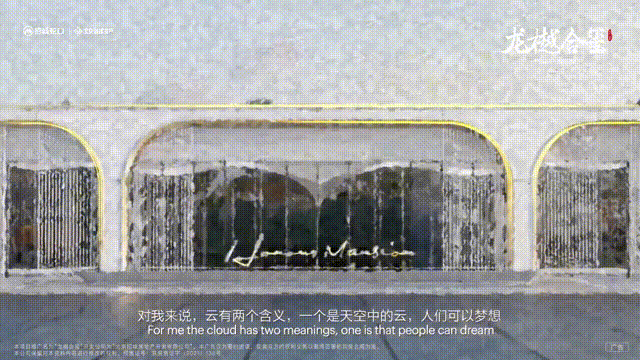
▲ 精致弧线犹如被精心装裱的艺术画作

主入口空间由一组精致的镜面水景为主景元素,通过精巧的设计,满盈且不外溢的水面始终倒映天空与周围的环境,静谧的涌泉汩汩,将人们从城市的喧嚣瞬间抽离。两侧的植物组团葱郁缤纷,为归家的人营造了有仪式感的主入口空间。
The well-designed main entrance space is composed of a set of exquisite mirror water features as the main scenery elements. Through the exquisite design, the water surface is full and does not overflow and always reflects the sky and the surrounding environment. pull away. The plants on both sides are lush and colorful, creating a ceremonial main entrance space for those returning home.
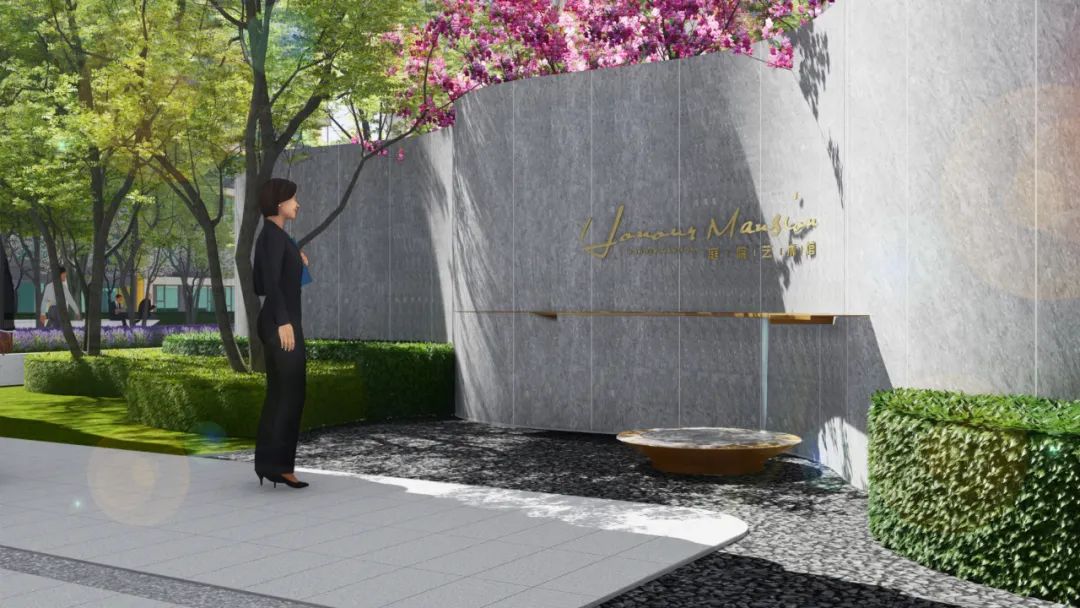
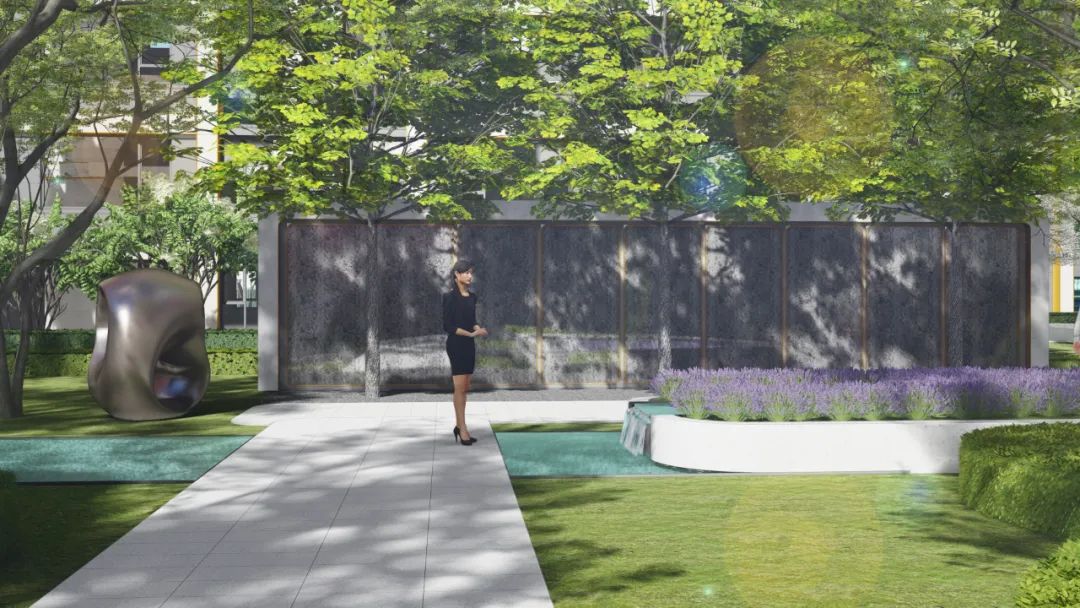
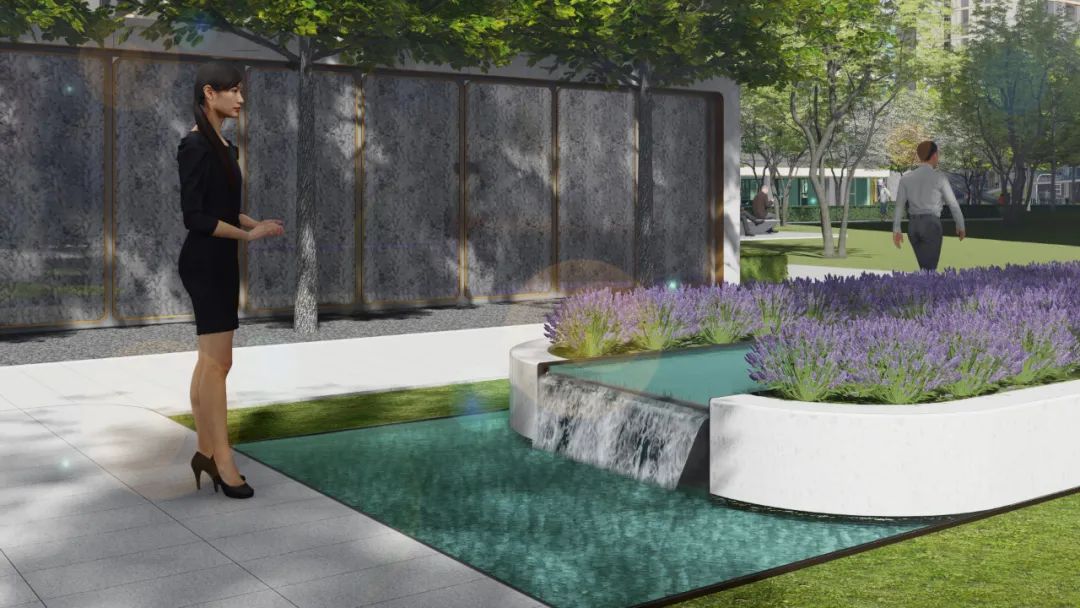
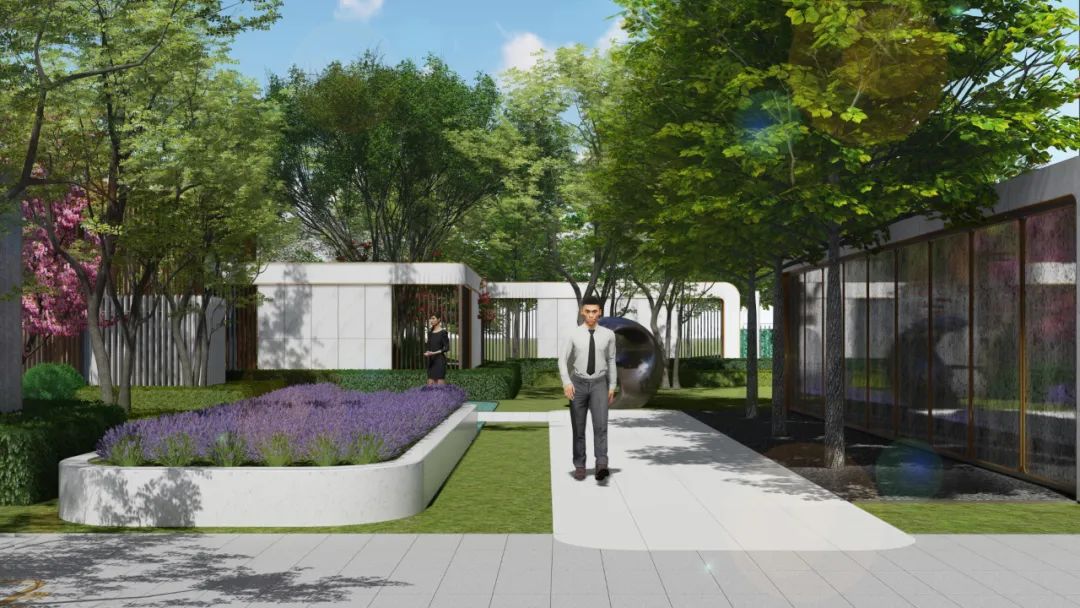
主入口内的波浪对景墙上水景静谧溢流,经过转折的园路进入不锈钢镜面墙空间,这里的光影随着镜面、树影、小水景、特色黑镜钢花池花境,为入口区域打造无限镜面的、让人记忆深刻的艺术氛围。
The waves in the main entrance overflow quietly against the water feature on the landscape wall. After the turning garden road enters the stainless steel mirror wall space, the light and shadow here, along with the mirror surface, tree shadow, small water feature, and characteristic flower pond and flower border, create an infinite mirror for the entrance area,An unforgettable artistic atmosphere.
林荫冥想森花园
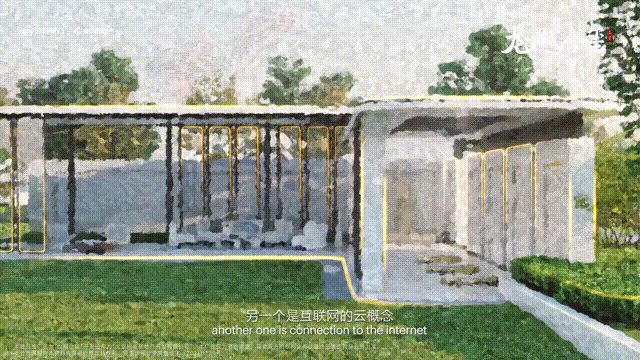
▲ 圆润柔和的线条营造简洁而具有装饰感的户外展廊
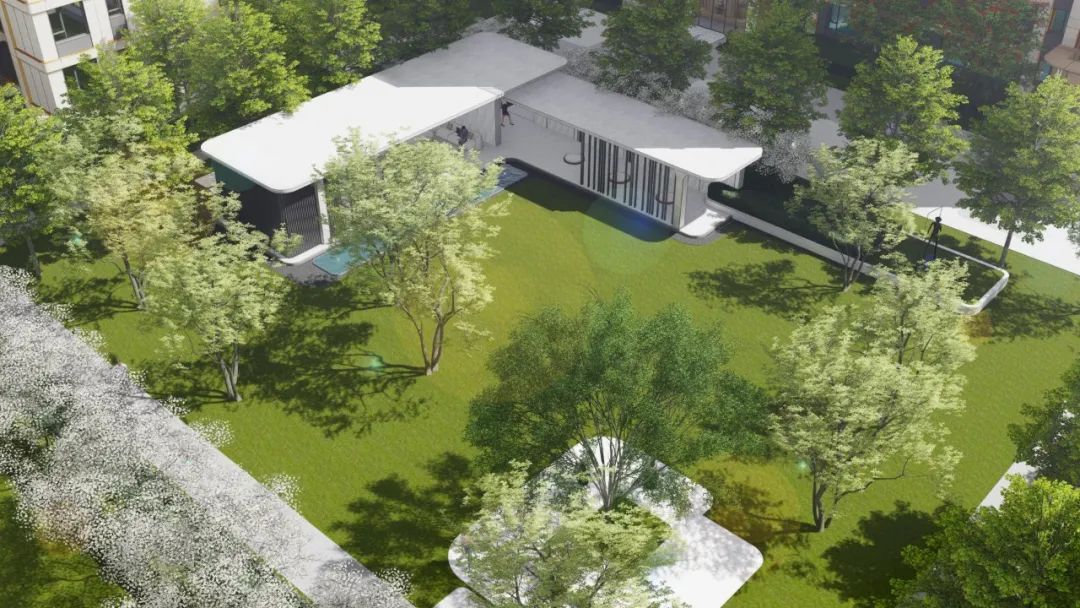
在林荫冥想森花园中,设计师通过景观元素将登高面和中心绿地进行分割和重组,形成多样性的艺术空间。营造出集艺术展览、小剧场、音乐会、小公园,亦或是禅修、冥想空间等多功能为一体的社区艺术会客厅。
The designer divides and reorganizes the ascending surface and the central green space through landscape elements to form a diverse art space. Create a community art living room that integrates multiple functions such as art exhibitions, small theaters, concerts, small parks, or meditation and meditation spaces.


宽大的音乐舞台营造了大树庇护下的读书空间,纯净的草地和三两一组点缀在草坪上的丛生白蜡树创造了天空之下树影婆娑的舒适场景,这里光影随形,舒适惬意。
The large music stage creates a reading space under the shelter of big trees. The pure grass and the clumps of ash trees dotted on the lawn in twos and threes create a comfortable scene of tree shadows under the sky.
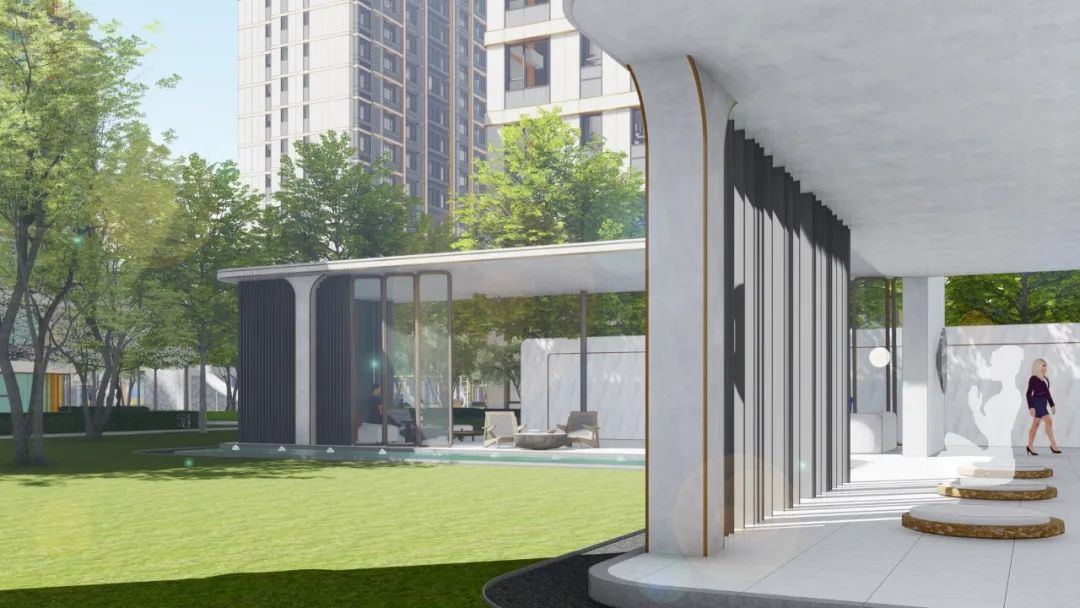
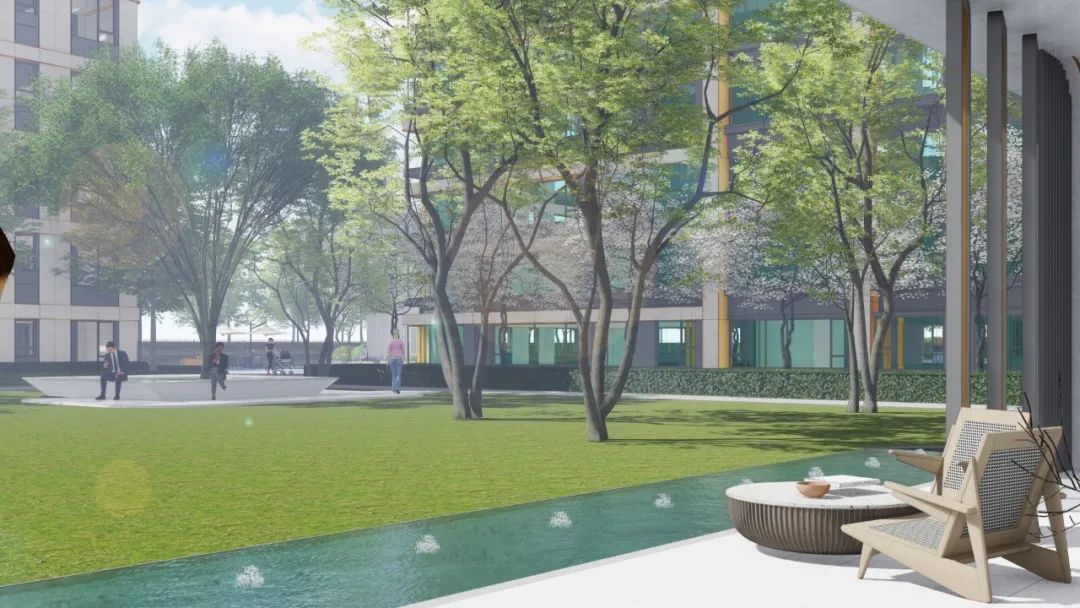
将庭院艺术馆的景墙、花池、雕塑,作为背景和对景,增加人们停留的特色装置,丰富从入户大堂以及首层住户的观景感受。
The landscape wall, flower pond, and sculpture of the courtyard art museum areused as the background and opposite scenery to add special devices for people to stay and enrich the view from the entrance lobby and the first floor residents.
莫奈印象童乐园
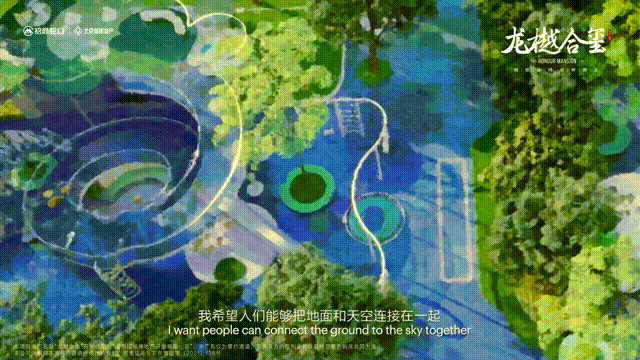
▲ 儿童场地如莫奈笔下璨然绽放的荷花
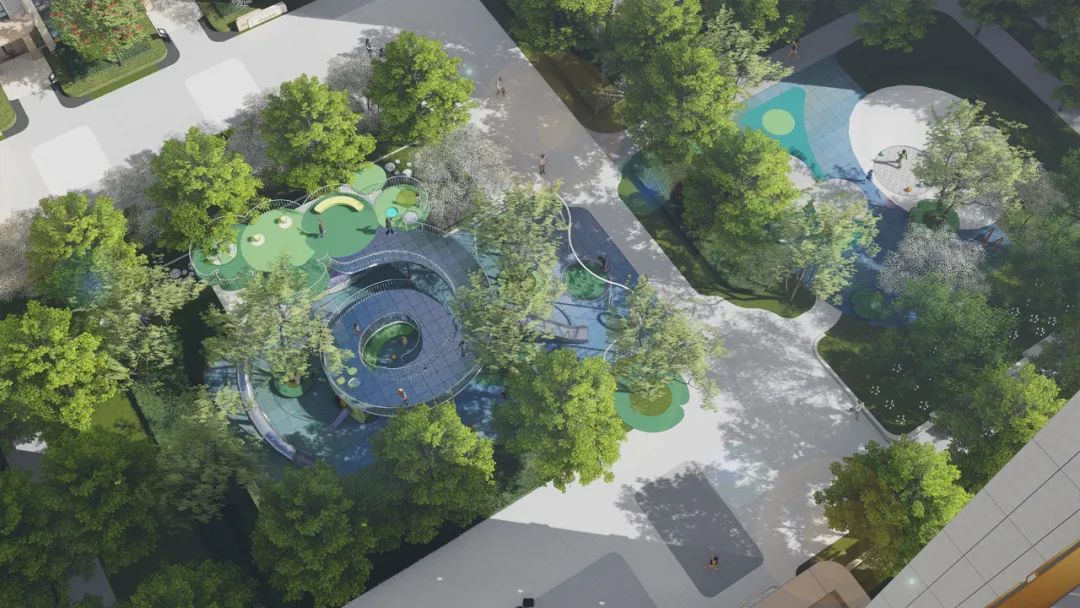
莫奈爱画睡莲,他在1897年至1926年这29年中,光是以《睡莲》为名的作品就有181幅,再加上其他和睡莲相关的画作,如《日本桥》系列、《柳下的睡莲》等一共是250多幅。设计师以莫奈的画作为蓝本,提取睡莲的造型进行重组,结合场地内特征,或层叠向上形成莲叶探索岛,或散落周边形成座椅、遮阳构架、铺装线条装饰,同时将水反射天空的颜色变化演变成特色铺装、绿岛、平台、白沙池,将整个空间营造为印象派画作的IP艺术探索空间。
Monet loved to paint water lilies. In the 29years from 1897 to 1926, he had 181 works named Water Lilies alone, plus other paintings related to water lilies, such as the Japanese Bridge series , Water Lilies under the Willows and so on are more than 250 pieces. based on Monets paintings, the designer extracted the shape of water lilies for reorganization, combining with the characteristics of the site; or layered upward to form an island of exploration of lotus leaves, or scattered around to form seats, sunshade structures, and pavement line decoration; at the same time, the water was reflected. The color changes of the sky have evolved into characteristic pavements, green islands, platforms, and white sand pools, making the entire space an IP art exploration space for Impressionist paintings.
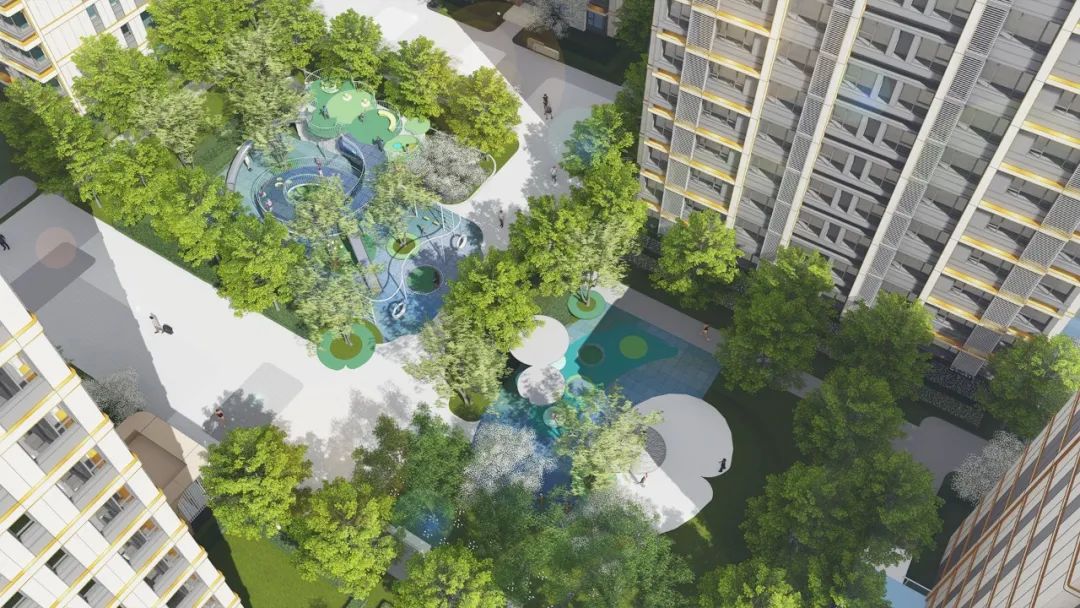
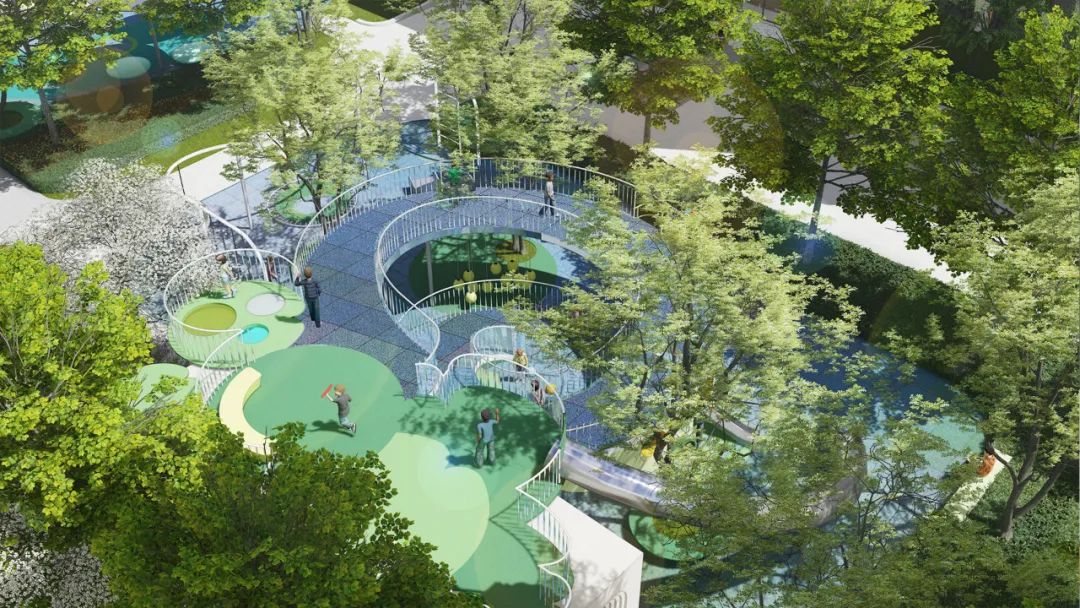
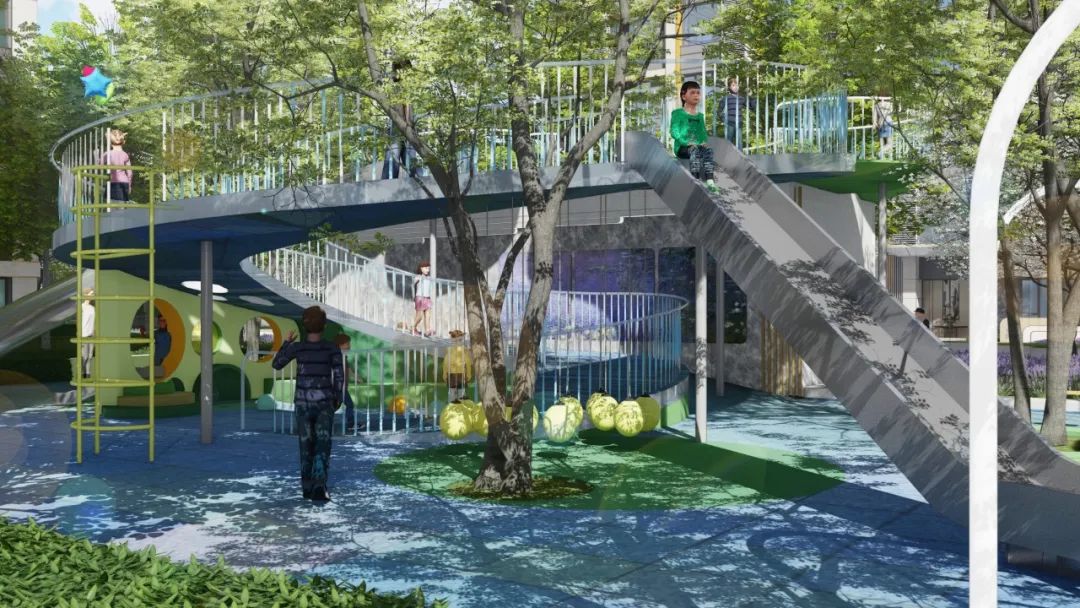
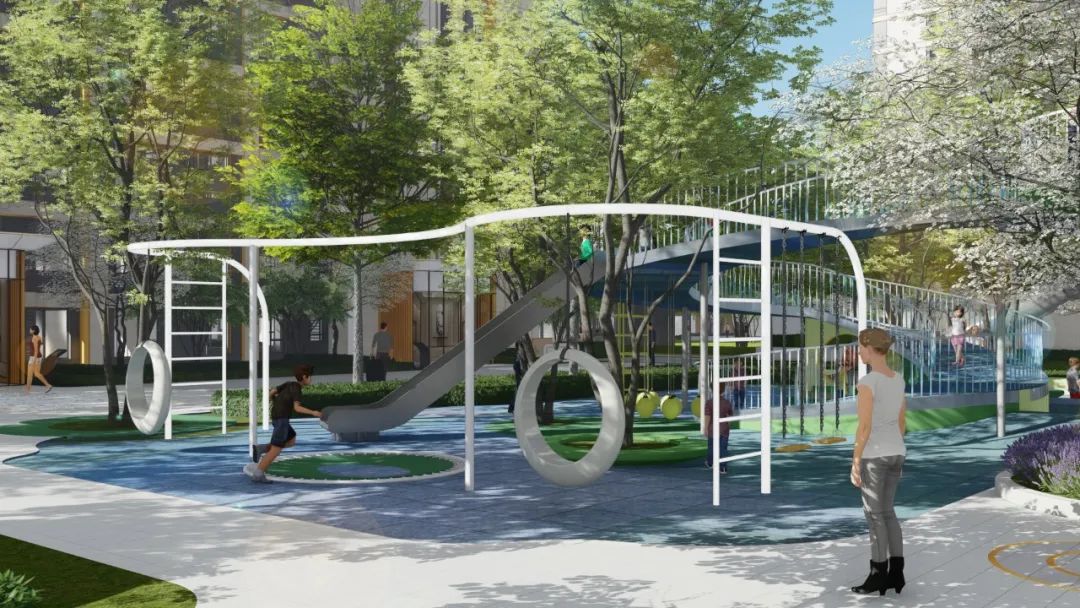
儿童探索空间分为大童区和幼童区,幼童区以一片大莲叶为基底,散布让孩子提升感受力和身体协调性的斜坡、软蹦床、沙池、学步、自然艺术认知空间以及家长看护的莲叶构架;大童区利用人防口的特殊位置,设计师巧妙地将其纳入整体设计当中,从顶部到立面进行功能创新,比如坡道栏杆就采用螺旋的蓝白立面产生不同角度的光影变化,将莫奈的印象画通过光影得以延续,产生思考;将该区域营造为趣味的、艺术的、好玩的空间,孩子和家长均能找到合适的位置和状态与其互动。
The childrens exploration space is divided into the big childrens area and the young childrens area. The young childrens area is based on a large lotus leaf, and there are slopes, soft trampolines, sand pools, toddlers, and natural art cognition for children to improve their sensibility and physical coordination. The space and the lotus leaf frame for parental care; the big child area takes advantage of the special position of the air defense entrance, and the designer cleverly incorporates it into the overall design, and carries out functional innovation from the top to the faade. For example, the ramp railings use spiral blue and white columns. The surface produces light and shadow changes from different angles, and continues Monets impression painting through light and shadow, and generates thinking; this area is made into an interesting, artistic and playful space, and children and parents can find a suitable position and state to interact with them .
自然对话光花园
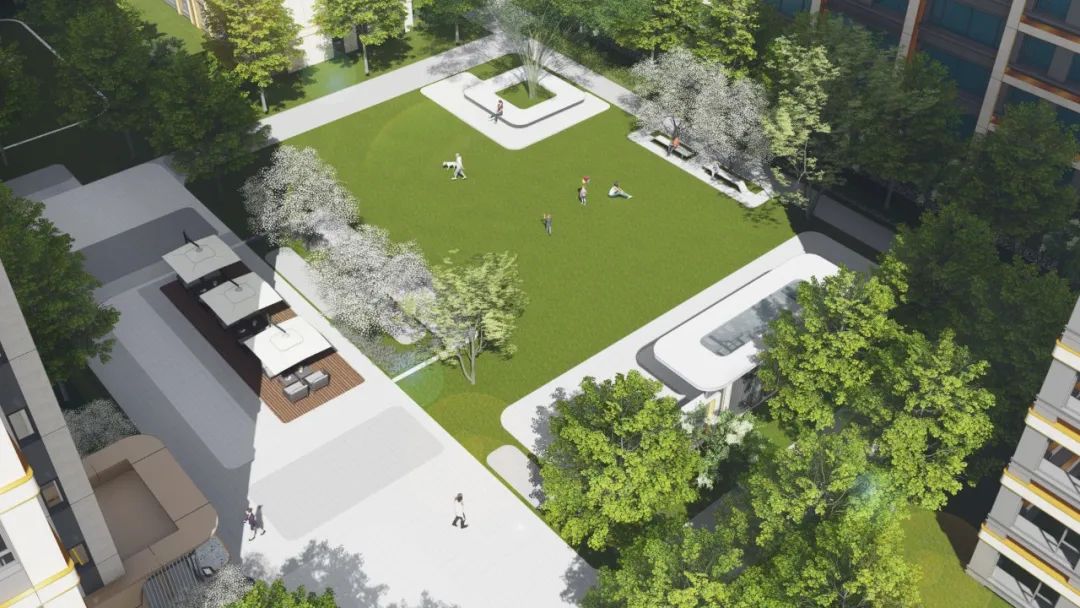
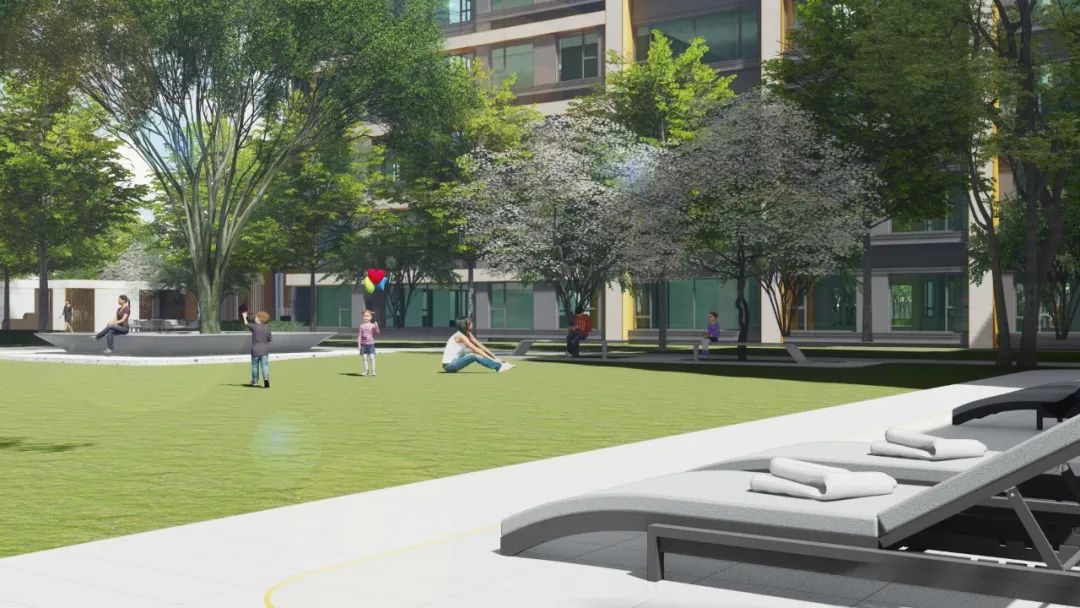
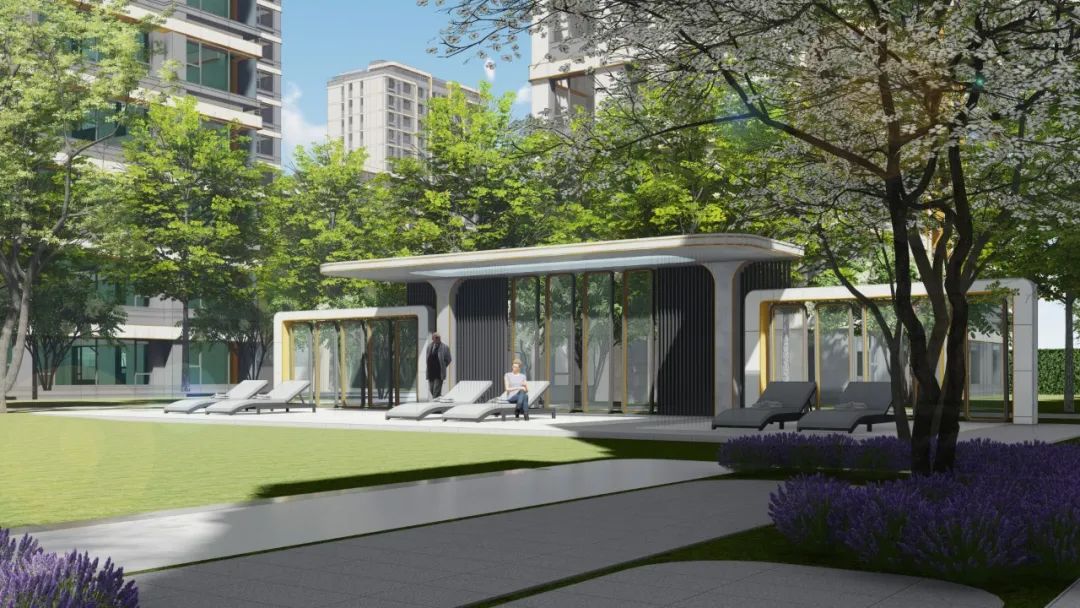
阳光,树影,草坪,水声,雾气,廊下的细细人语声,在这里是纯粹的人与自然的对话场所,提供给业主愉悦的度假感生活方式,可游可观可赏的阳光草坪以及精致的水景小品,带来沉浸于艺术和自然的双重享受。
Sunlight, tree shadows, lawns, sound of water, mist, and the soft voices of people under the corridor, here is a place for pure dialogue between man and nature, providing owners with a pleasant holiday lifestyle, a sunny lawn that can be viewed and admired. As well as exquisite waterscape sketches, it brings the dual enjoyment of being immersed in art and nature.
时光絮语月花园
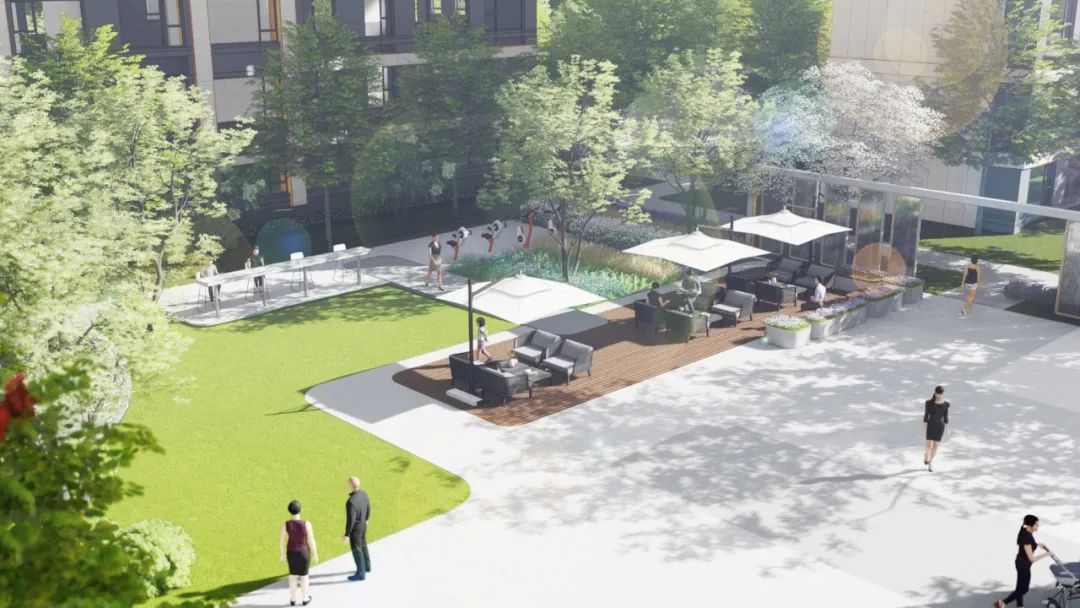
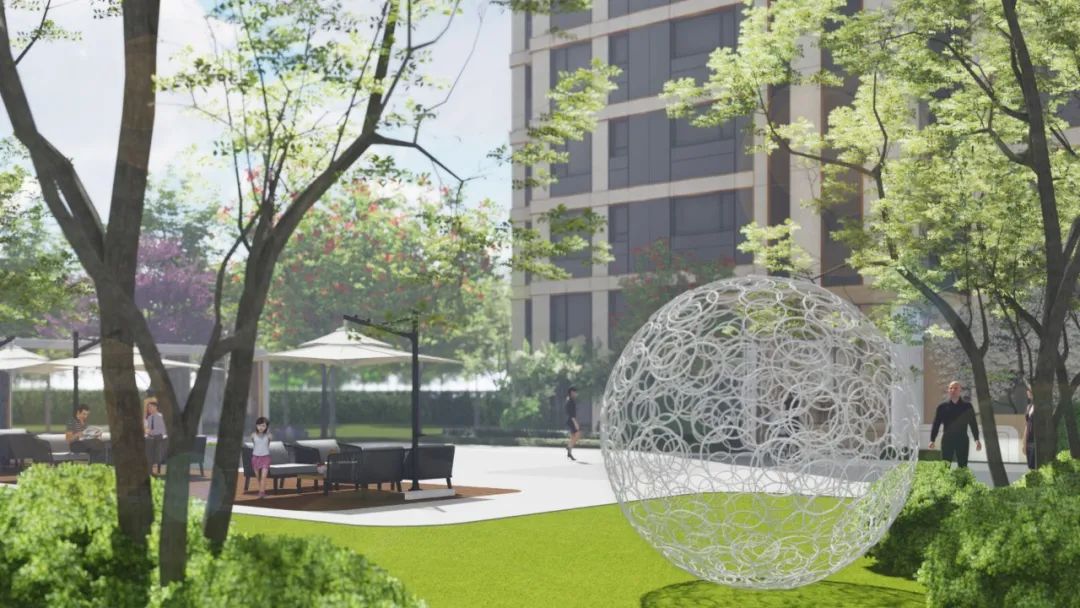
月花园是一座长者的花园,取意月亮的阴晴圆缺仿佛人生的潮起潮落,洁白的月形艺术品以满月的姿态被掩映于花草之中,代表着人生的收获与圆满,葱郁的花境繁华盛开,是为长者的游园体验增加的浓墨重彩之笔。
The Moon Garden is a garden for the elderly. It refers to the moons cloudiness, clearness, roundness, and ebb and flow as the ebb and flow of life. The white moon-shaped artwork is hidden among the flowers and plants in the form of a full moon, representing the harvest and fulfillment of life. The lush flower border is in full bloom, which is a great addition to the elderlys garden experience.
纯净浪漫云花园
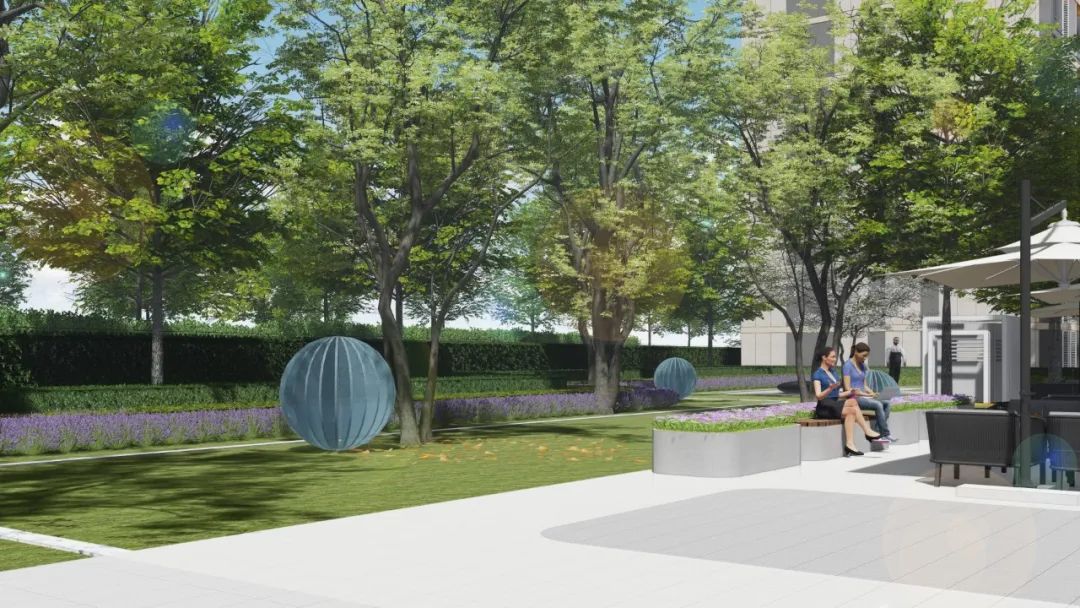
轻盈,浪漫,引人入胜又充满遐思,云空间用一系列具有设计感的艺术品和小品,透明澄澈的亚克力材质塑造的艺术品散落在草坪上,点缀在林荫之中,是互动设施也仿佛是庭院艺术展廊的展览。
Light, romantic, fascinating and full of reverie, the cloud space uses a series of artworks and sketches with a sense of design. The artworks made of transparent and clear acrylic material are scattered on the lawn and dotted in the shade of trees. It is an interactive facility and also seems to be an interactive facility. Exhibition at the Courtyard Art Gallery.
清凉梦幻雾花园
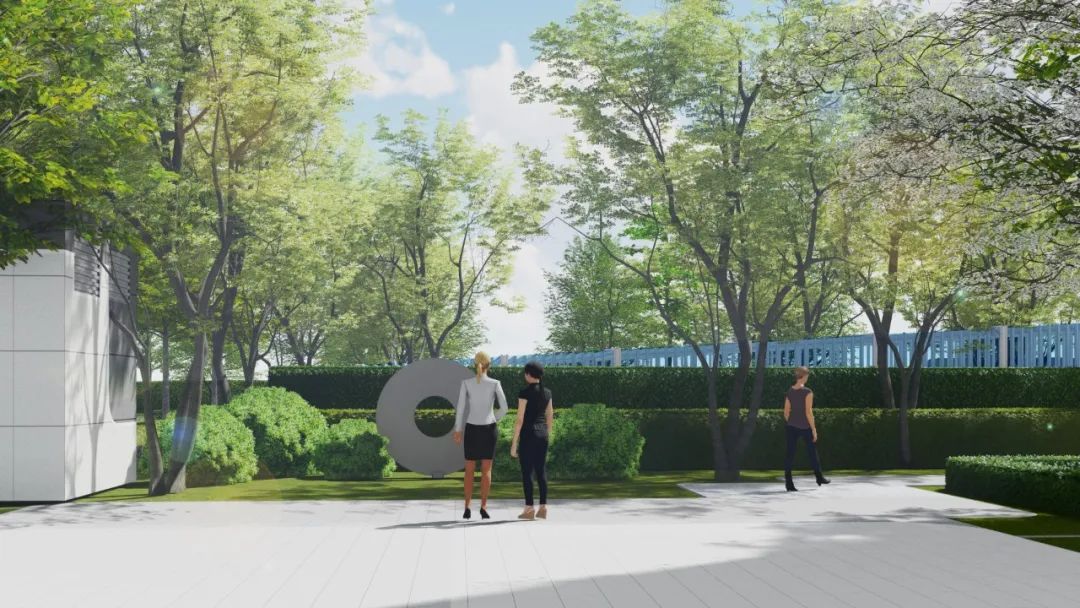
迷雾萦绕,恍如仙境的雾空间位于园区东侧,与西侧主入口空间遥遥相望,一座精巧的抽象雕塑既是艺术品也是视线的焦点,从四周草坪微微喷出的雾气随着光照产生虚实变幻,整个空间体现与众不同的仙境体验。
The foggy space, like a fairyland, is located on the east side of the park, facing the main entrance space on the west side. An abstract sculpture that is both a work of art and the focus of sight. The mist sprayed from the surrounding lawns follows the light The virtual reality changes, and the whole space reflects a unique fairyland experience.
典雅园艺绿花园
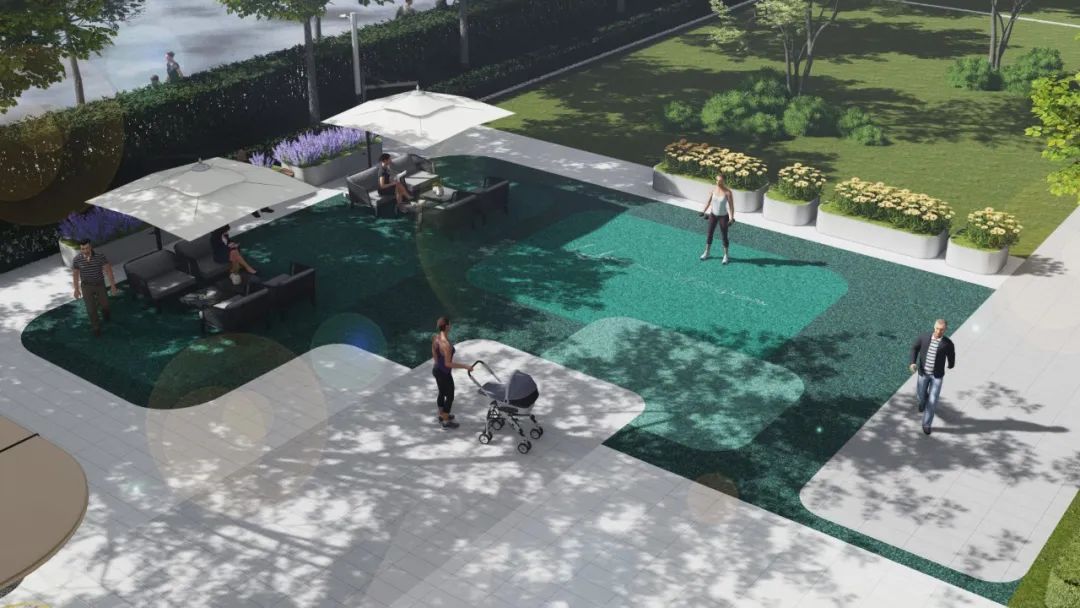
园艺空间体现了一种古典式的造园手法,而精简拼贴的绿化手法体现了与传统不同的艺术感,为欣赏庭院静谧的绿色风光,利用回车场空间打造的拼贴式户外会客厅给人们提供优雅的户外落脚地。
The gardening space embodies a classical gardening technique, while the simplified and collaged greening technique embodies a different artistic sense from the tradition. In order to enjoy the quiet green scenery of the courtyard, a collage-style outdoor meeting is created by using the parking lot space. The living room provides an elegant outdoor retreat.
四季变幻禅花园
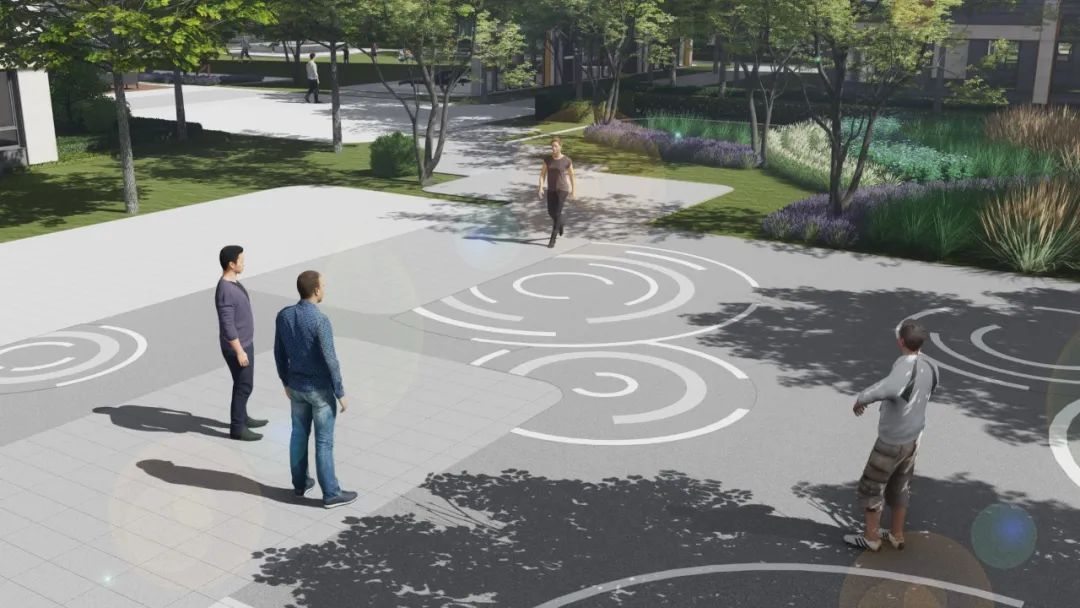
白色涟漪状的透水铺装,绿色草坪,艺术置石,四季变幻的植物配置,这里是能够感悟时间与季节的静谧禅意空间。
White ripple permeable pavement, green lawn, artistic stone placement, and changing plant configurations throughout the seasons, this is a quiet Zen space where you can perceive time and seasons.
清雅沉浸阅花园
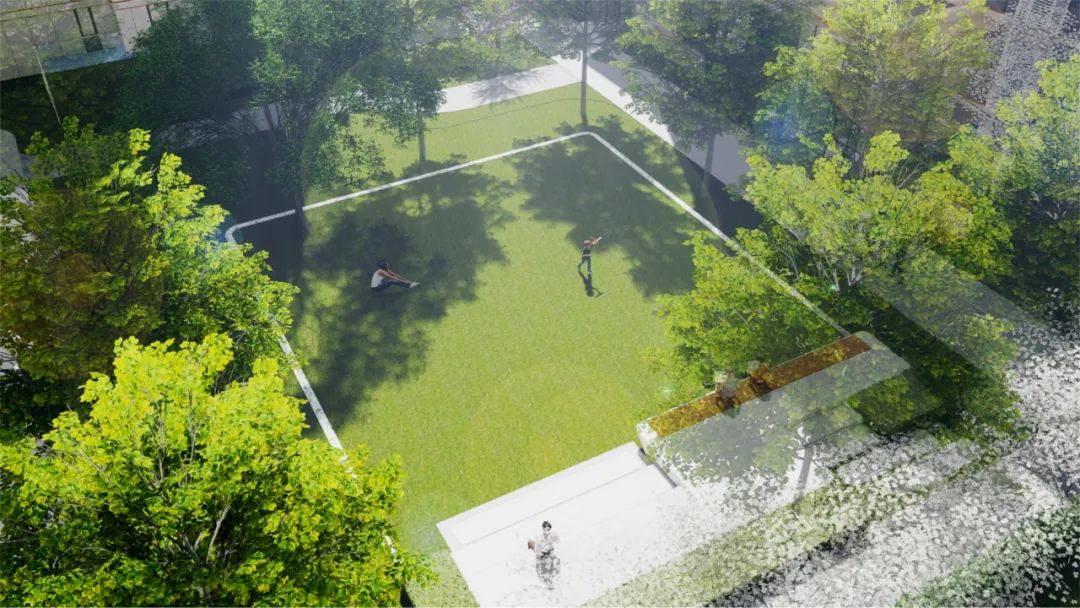
干净整洁的草坪,一棵浓郁的林荫树,树下掩映着洁白的下沉空间,这里是一处惬意静谧的阅读空间,艺术化的空间,在庭院艺术馆之外,又一座庭院图书馆为生活增加了诗意。
A clean and tidy lawn, a strong shade tree, and a white sinking space under the tree, here is a comfortable and quiet reading space,aftermuseum, here isagarden library brings poeticfeelings to life.
设计执行|DESIGN MANAGEMENT
每一个作品都应该是被精雕细琢的艺术品。艺术品的打磨离不开基于匠心精神的技术管控。在体现设计精髓和立意的节点上,设计团队通过前期团队与后期团队的无间配合,将重要技术节点一一落实于施工图纸,确保项目的品质与设计理念的落实。
Every work should be a fine work of art. The polishing of artworks is inseparable from the technical control based on the spirit of ingenuity. On the node reflecting the essence and intention of the design, the design team implemented important technical nodes in the construction drawings one by one through the continuous cooperation between the early team and the late team, so as to ensure the quality of the project and the implementation of the design concept.

▲精选材料体现简洁典雅外观,内藏工艺技法实现创意性镜面水景设计
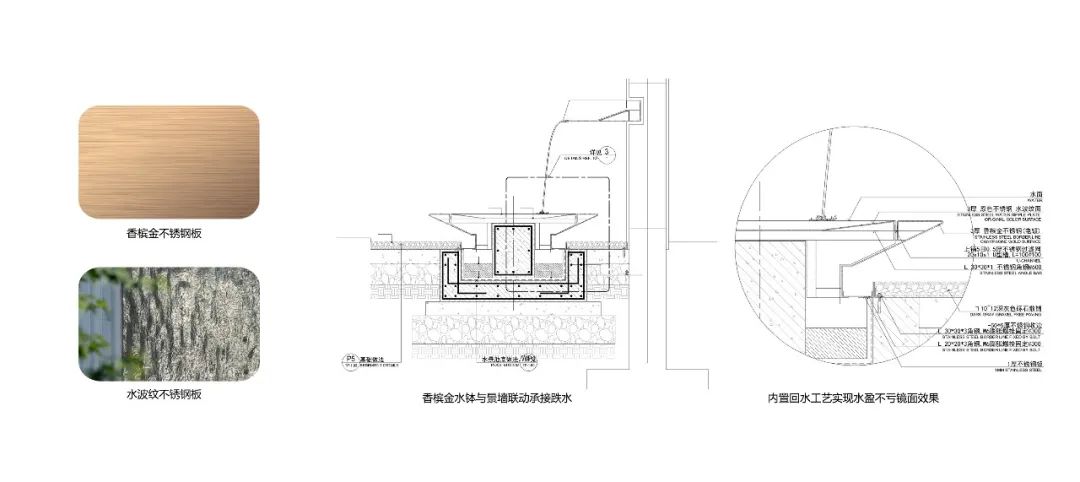
▲ 通过水口细节与距离控制落水位置,实现静水流深之感
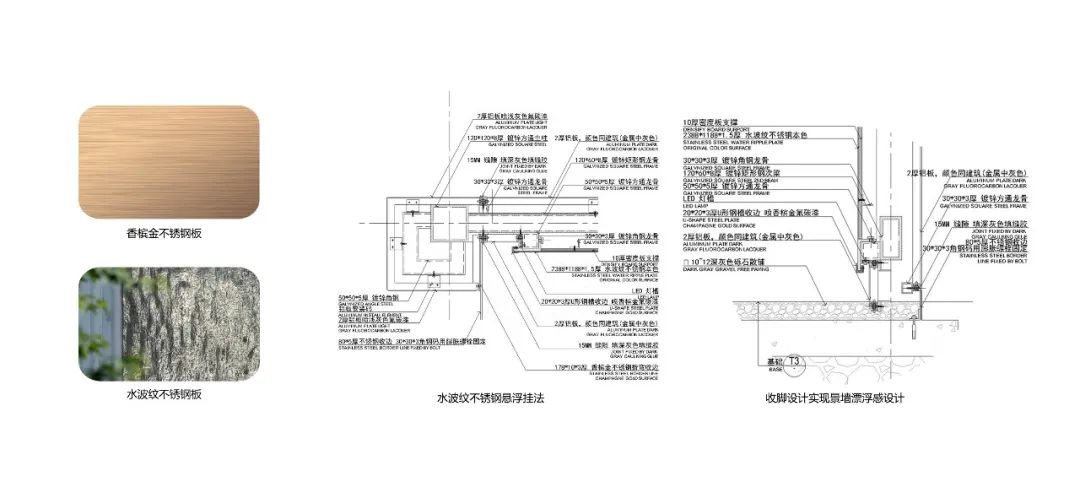
▲严格把控材料选择与设计细节,实现镜面景墙飘浮感效果
总结|CONCLUSION
在我们的理念中,每一个作品都应该是被精雕细琢的艺术品。本项目中,设计师把每一个庭院空间,每一处细节景观元素都当作一件即将被展出的艺术品来对待,同时借天光树影,绿荫静水等天工之巧,将整个居住区景观打造成了一座都会美术馆,把优美精巧的庭院景观作为展品置于其中,引领人们游览徜徉其中,流连忘忧其间。
Every piece should be a finely crafted work of art. In this project, the designer treats every courtyard space and every detail landscape element as a piece of art to be exhibited. The landscape of the entire residential area has been built into a metropolis art museum, where the beautiful and delicate courtyard landscape is placed as an exhibit, leading people to wander and linger in it.
项目信息
项目名称:招商龙樾合玺
项目地址:北京
项目总监:皮埃尔阿兰
项目负责人:薛然
设计团队:吴俊华、苗欣雨、王硕、廉玉芹、段一
甲方名称:北京招城房地产开发有限公司
甲方负责人:叶保润、李其真、蔡文丽
Project name: ZhaoshangHonor mansion
Project location:Beijing
Projectdirector:Pierre Alain
Projectmanager:Xue ran
Project team:Wu junhua/Miao xinyu/Wangshuo/Lian yuqin/Duan yi
Client:Chengdu Zhaocheng Real Estate Development Co., Ltd
Client team:Ye baorun/Li qizhen/Cai wenli




