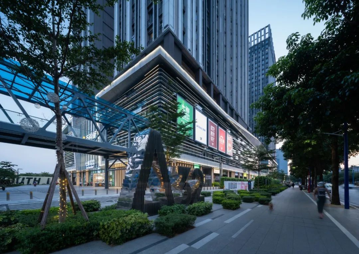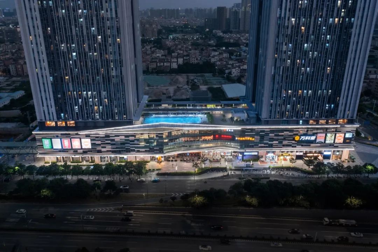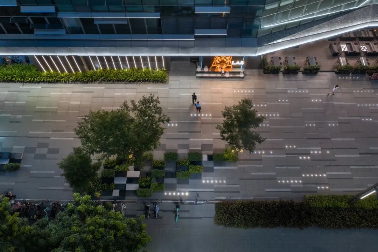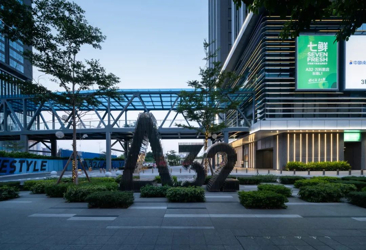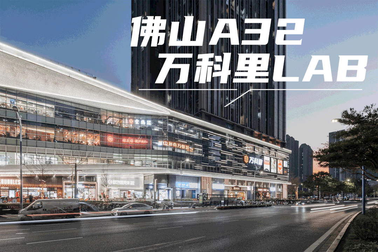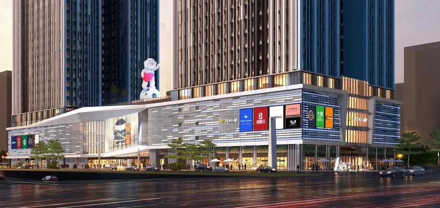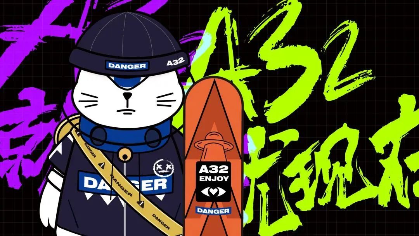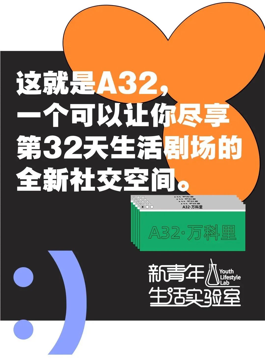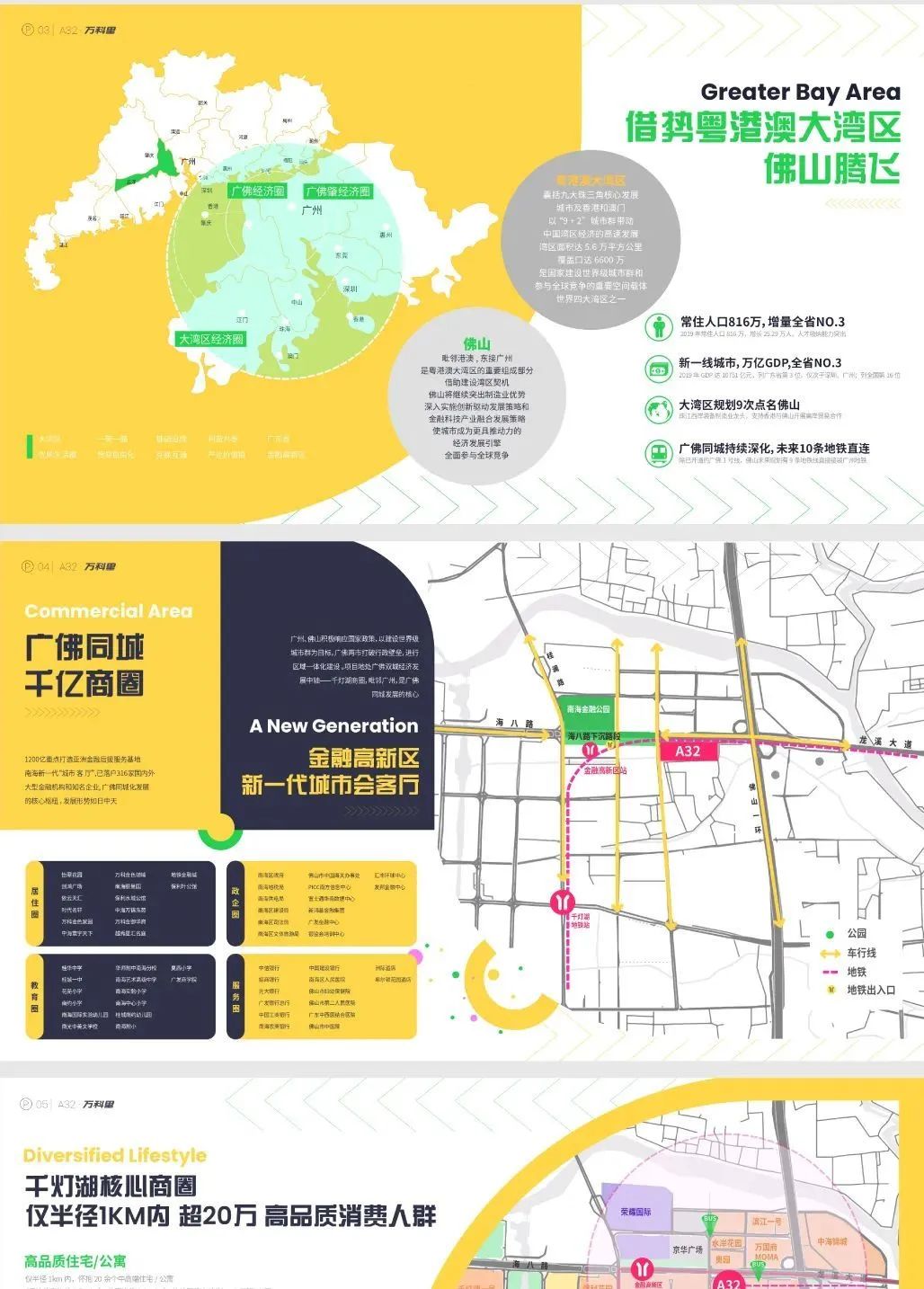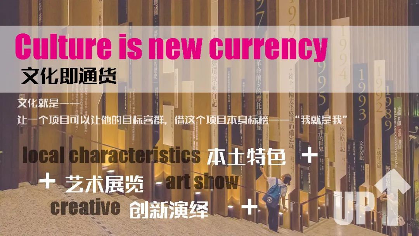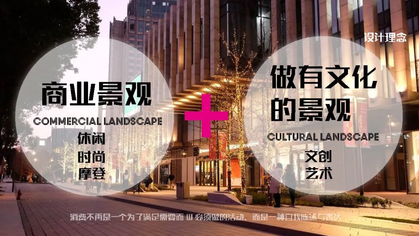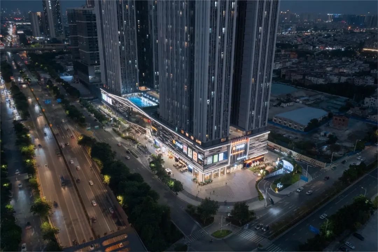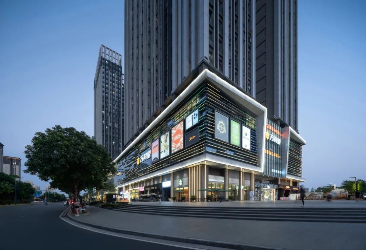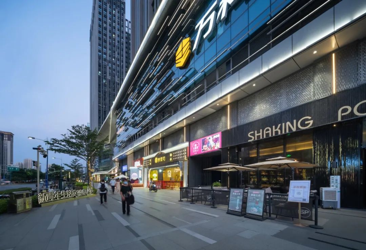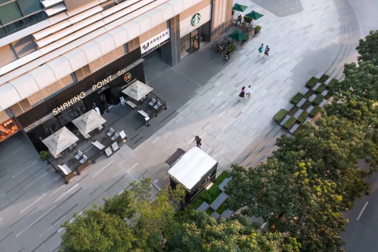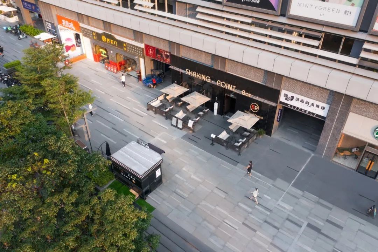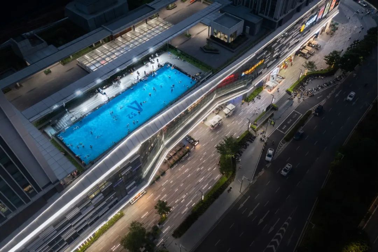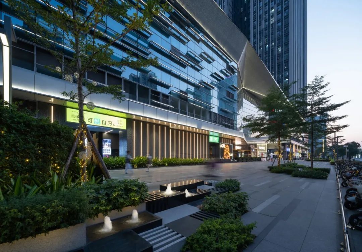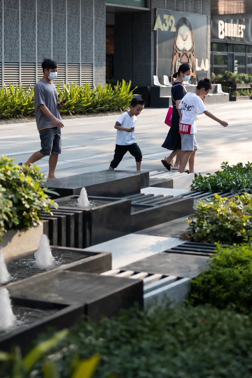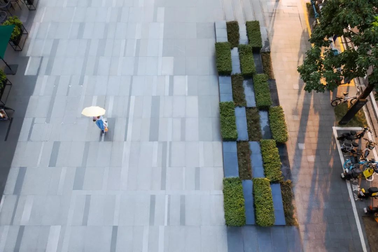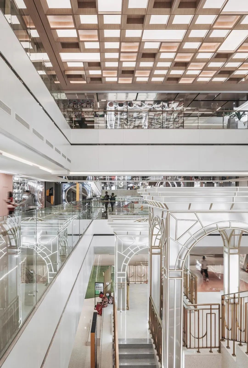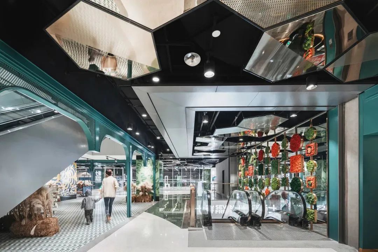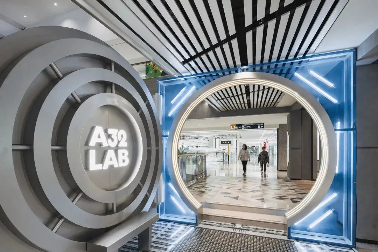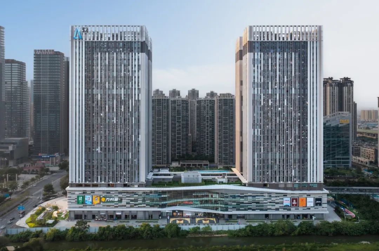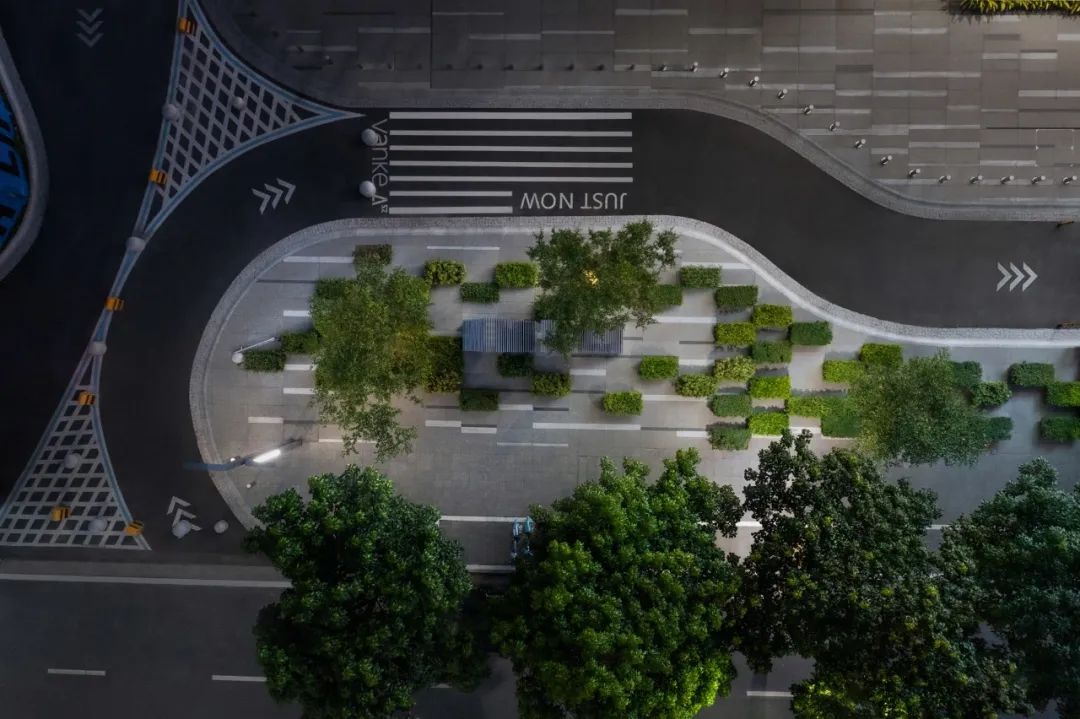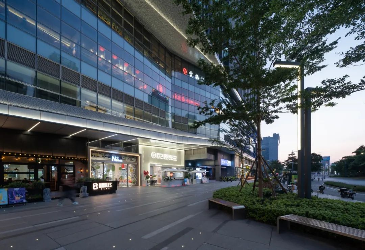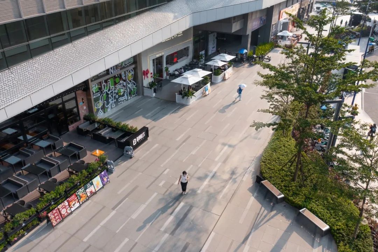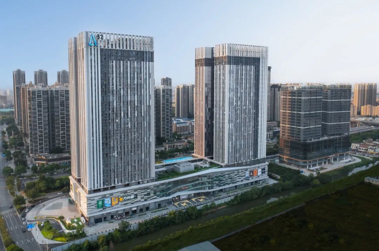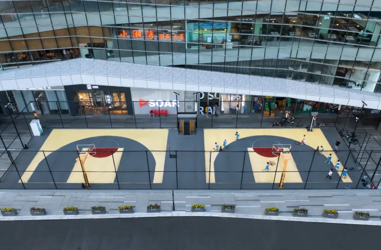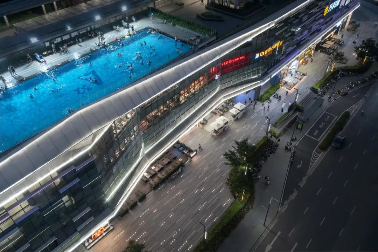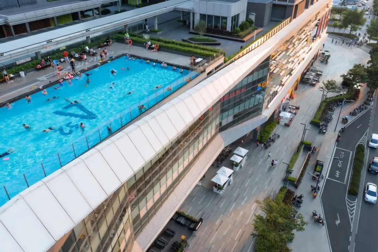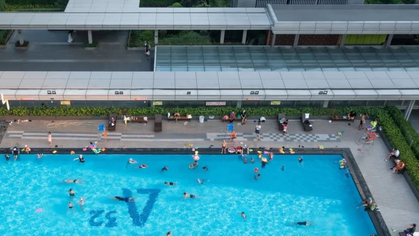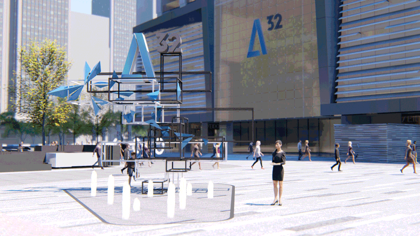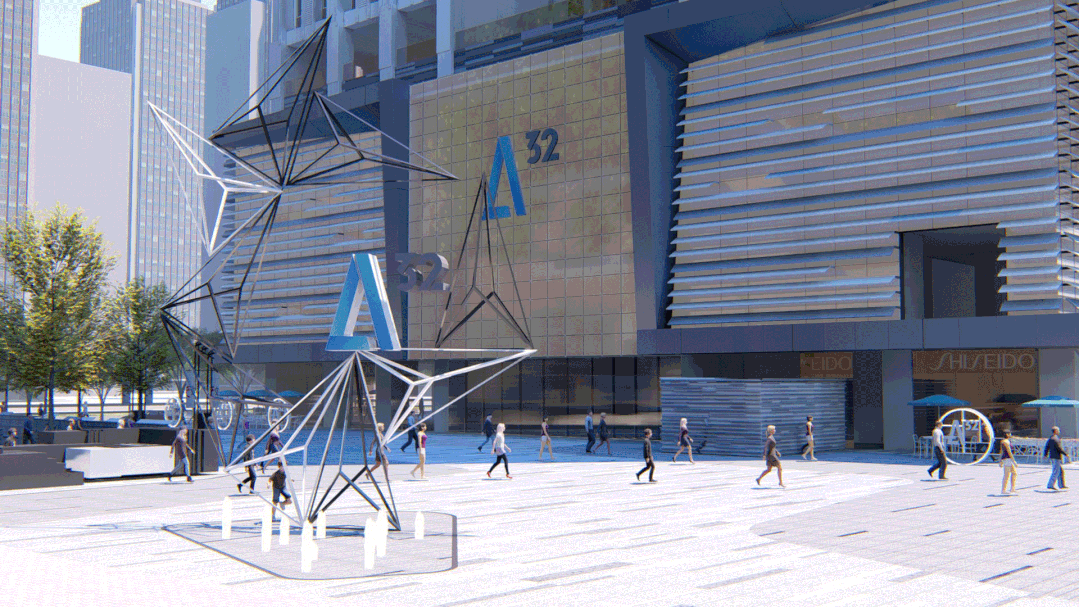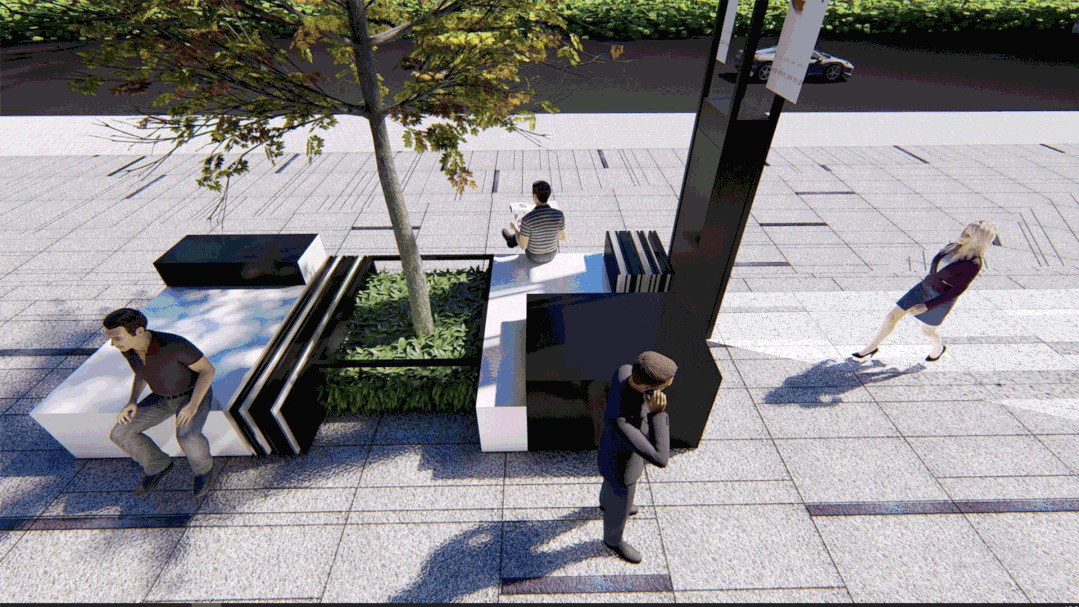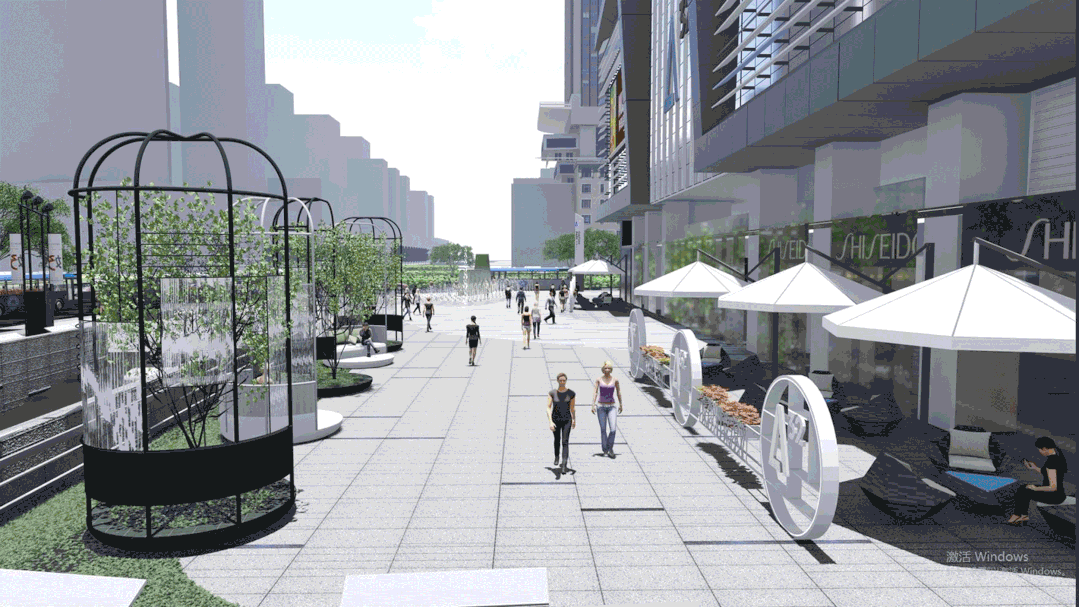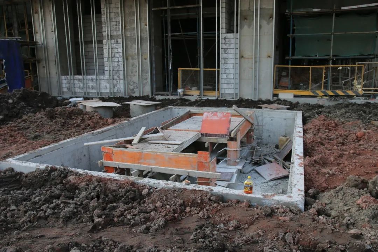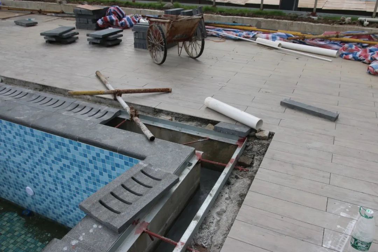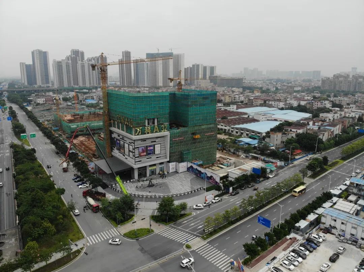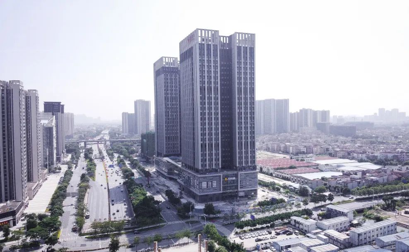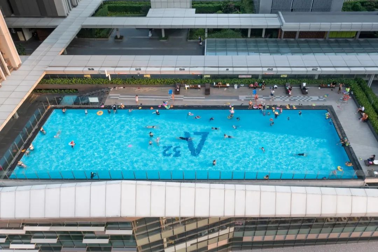因为每个人都知道自己喜欢什麽,
所以每个人都觉得自己是用户的介面专家。
Because every person knows what he likes,
every person thinks he is an expert on user interfaces.
Paul heckel
01
我们是如何定位佛山A32万科里
关键词:新青年生活实验室、无界/多元/体验......
A32万科里坐落于广佛交界,坐拥双城青年。以此为据,A32将定位精准地设定在新青年生活实验室,全力打造第32天全新社交空间,构筑无界/多元/体验的复合商业模式。
A32Wankeli is located at the junction of Guangzhou and Foshan, and is home to the youth of the two cities. based on this, A32 will be positioned precisely in the New Youth Life Laboratory
02
我们是如何思考佛山A32万科里
关键词:新青年生活实验室、无界/多元/体验......
在这个庸庸碌碌的社会裡,忙碌的步调,重複的工作,多久没有慢下步伐,仔细感受身旁的事物,若能漫步细品观察,就能发现那些美好的事物都在生活周边;「第32天生活艺文漫生活」,超脱年复一年日复一日枯燥生活的框架,慢下脚步细细品尝这美好的艺文生活。
In this busy society, everyone repeat the work must trot all day. If we can stay somewhere, you will found the beautiful things is around our life. So we need to slow down our step is the concept of The 32 days Stroll Art Lite
03
我们是如何设计佛山A32万科里
关键词:新青年生活实验室、无界/多元/体验.....
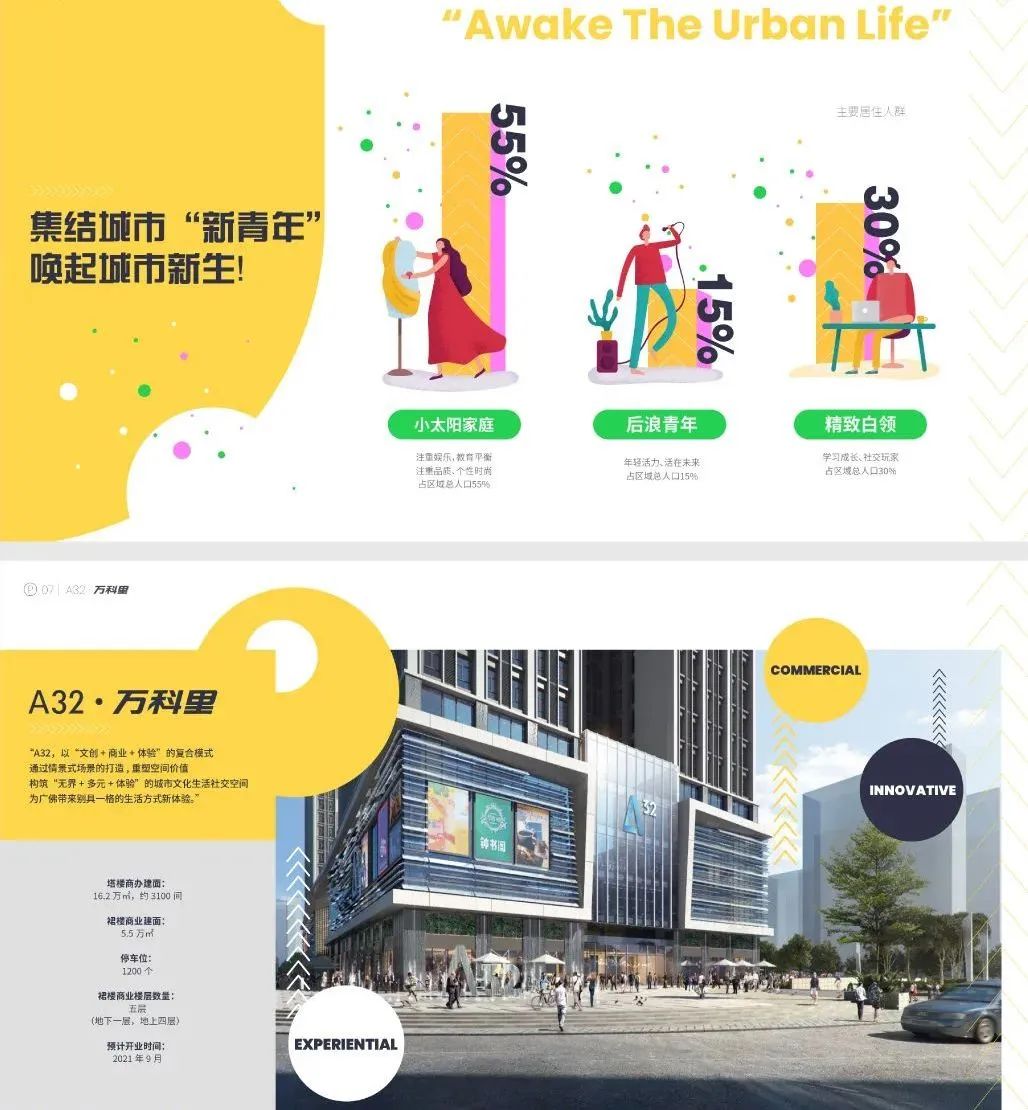
A32以文创+商业+体验的复合模式,通过情景式场景的打造重塑空间价值,构筑无界+多元+体验的城市文化生活社交空间,为广佛带来别具一格的生活方式新体验。
A32 uses the composite model of cultural creativity + business + experience, reshapes the value of space through the creation of situational scenes, and builds an urban cultural life social space of boundless + diversity + experience, bringing a unique life to Guangfo new experience.
△屋顶平面图 MASTER PLAN
時尚大道六维空间,互动场所
ENTRANCESix-dimensional space, interactive place
主要入口为搭乘地铁至此的门面,透过铺装的引导,简洁的线条设计引导动线,精品的雕塑与精神堡垒,聚集人气的水舞广场,一步步踏入设计的时尚感。
The plaza is the entrance from metro that people coming. The pavement used simple line to guide. Exquisite sculpture and construction. Step by step, feeling the fashion design.
FRonTCOURTDynamic creative interface
该入口设有公交站及出租车招呼站,作为另一个主要的入口门面,给予民众活力且创意的介面,棋盘格状的高差花池以及高低错落的精緻水景,让人不自觉地漫步其中享受精緻生活,体现项目的文化与创意。
The north entrance have bus station and texi station. Being the another entrance, giving vitality and creative for people.
以文创街道为调性的活力街道界面,体现年轻态活力商业景观展示空间。
The vibrant street interface with the cultural and creative street as the tone reflects the youthful and dynamic commercial landscape display space.
室内以开放式的街巷空间为设计构思,将街巷开放多元的性格和兼容并包的风格融入商场,打造一个独特的、具有人文气息且富有生命力的商业空间,实现室内外语言互通。
Taking the open street space as the design concept, the open and diverse character and inclusive style of the streets and alleys are integrated into the shopping mall to create a unique commercial space with humanistic atmosphere and vitality.
在空间中保留街巷的功能,并设置隧道等趣味主题空间点,串联东西空间,让封闭式的购物空间增添别样的游逛体验。无论在何处,都能感受到街道式的商业氛围。
No matter where you are, you can feel the street-style commercial atmosphere.
A32万科里LAB融合精品商业、文化教育、大型艺术装置、多功能展览空间和城市客厅于一体,意在打造一个深受新青年喜欢的「实验室」MALL。
A32 Wankeli LAB integrates boutique commerce, cultural education, large-scale art installations, multi-functional exhibition space and an urban living room, aiming to create a laboratory MALL that is popular with new youth.
ART PLAZAOpen shared space
作为项目的另一个街角,拥有比较大的腹地空间,适合举办临时艺文展演活动,亦或亲子活动,给予空间注入年轻活力。
The corner is the other entrance, having a great area for arts and culture, even parent child activities. Attract vitality for this space.
LEISURE AISLEExquisite Pedestrian Street
在河的左岸喝著一杯咖啡,享受著轻奢的精緻,悠悠的漫步于水岸旁,走在精緻的街道上,缓下步调看著水的波澜,心境缓和的感受著生活的美好。
Have a coffee in the left band of river, enjoy the exquisite life, stroll on the street, look at the wave of river, what a wonderful life.
哪儿有露台,哪儿就是伸展台,结合健身房与游泳池,打造与众不同的屋顶花园。
Where has the terrace, there has the stage. The space combine the GYM and pool, make the different roof garden.
△实景图Real shooting
04
佛山A32万科里设计过程经历
关键词:新青年生活实验室、无界/多元/体验......
INTERESTING LITTLE PROCESS
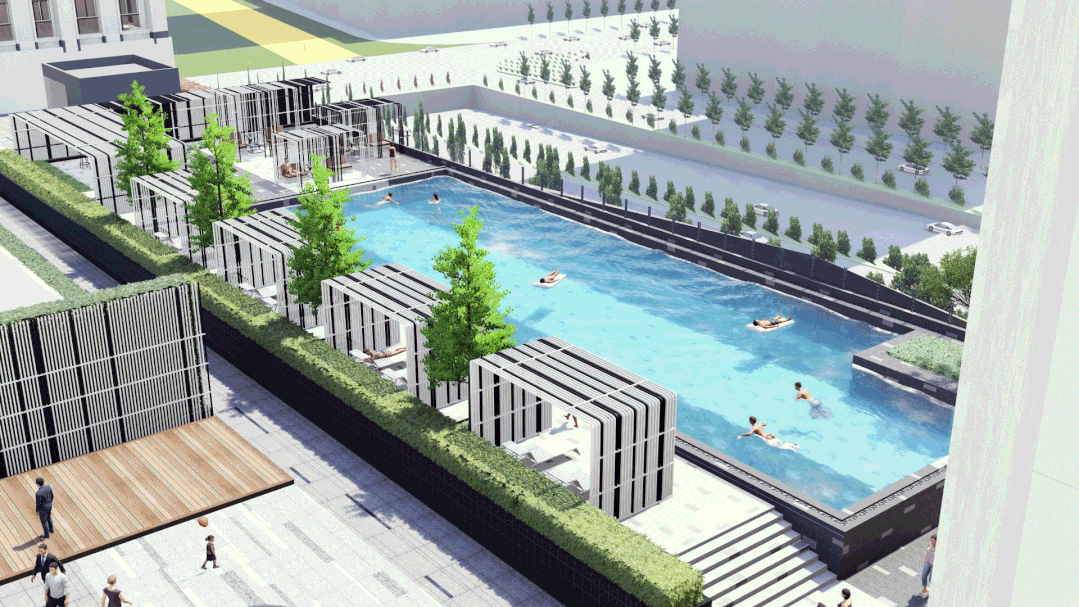
05
佛山A32万科里的设计施工过程
关键词:新青年生活实验室、无界/多元/体验......
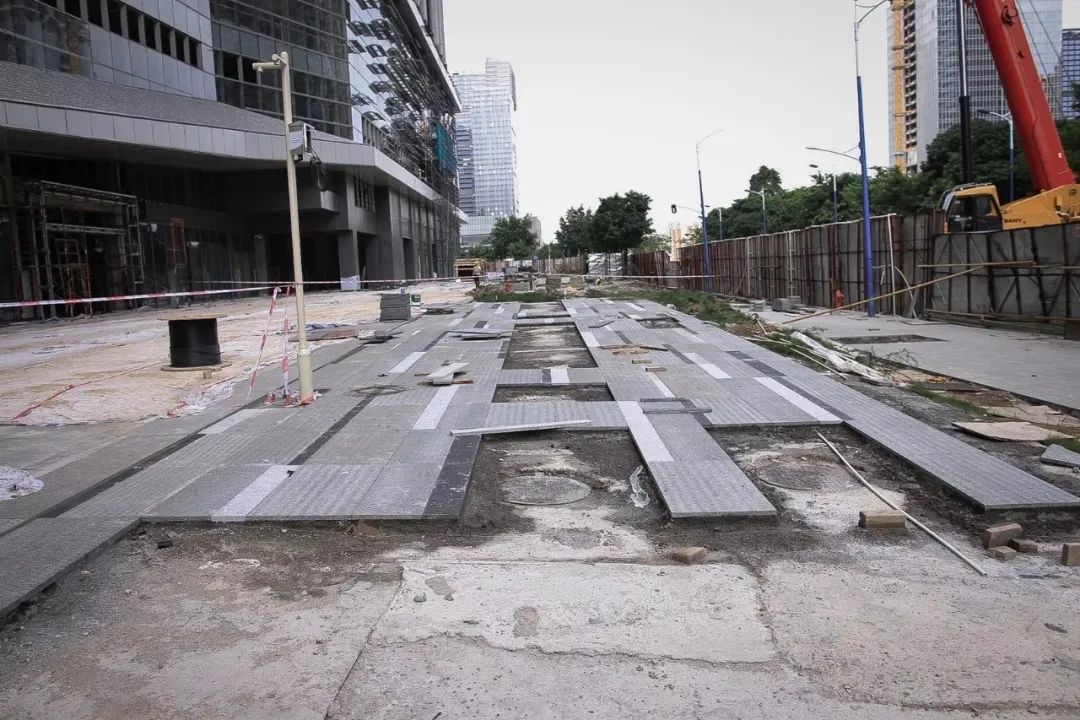
△商业铺装试样
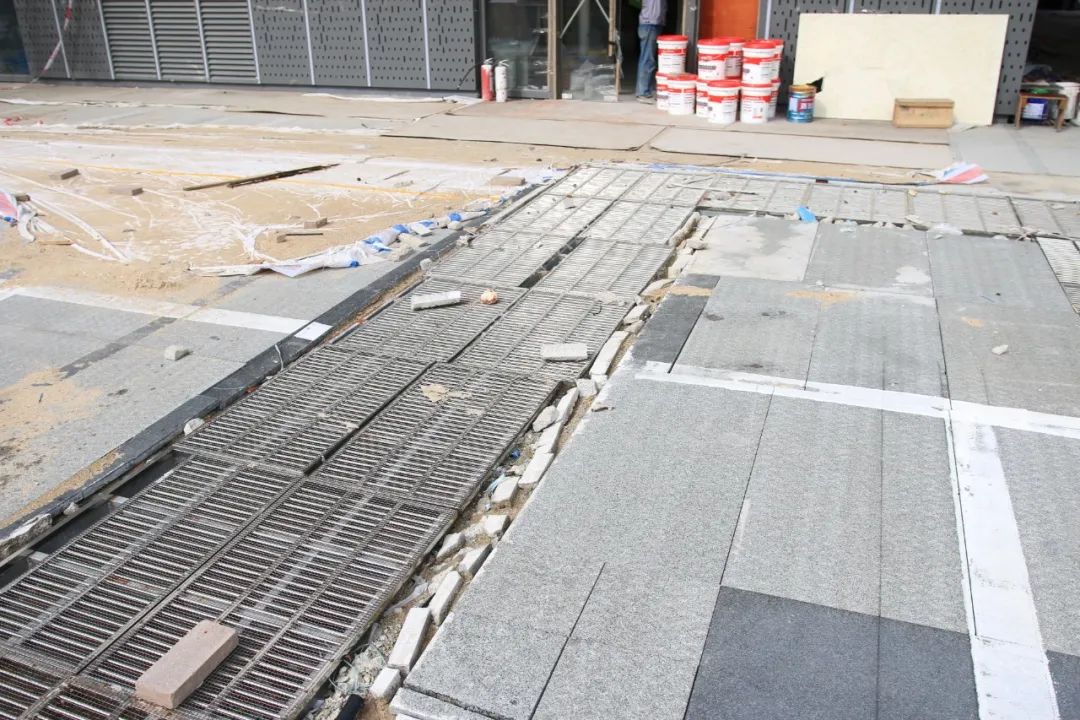
项目名称:万科A32万科里
开发商:万科地产
项目操盘团队:黎妙平 辛超 唐晓宇 黄祖桢 武帅
建筑室内设计:杰恩设计
景观设计:荷于景观设计咨询(上海)有限公司
项目地点:广州省佛山市
设计面积:25000m²
设计总监:萧泽厚
方案设计:邱乾元任雪雪范玉娟
扩初施工图设计:夏雯 张士军 方沁心
摄影:须然建筑摄影

