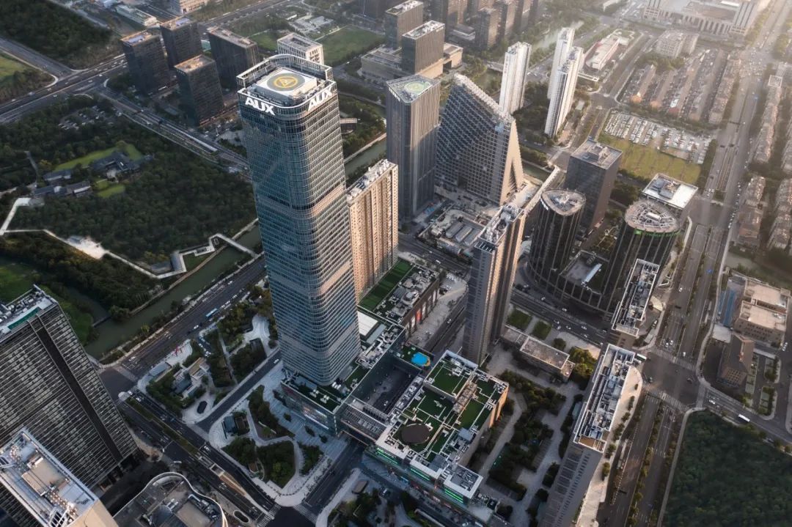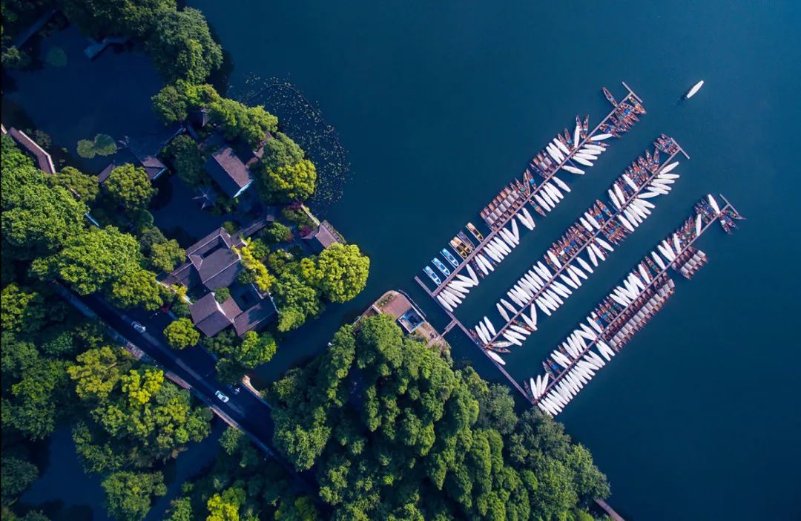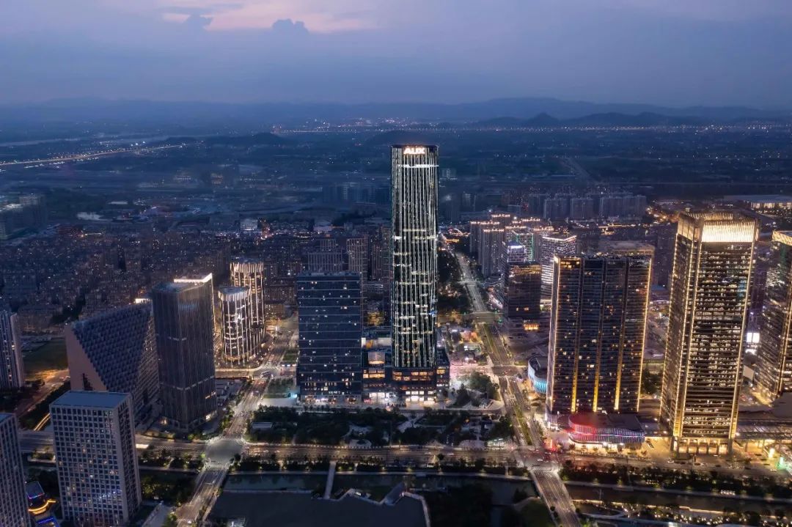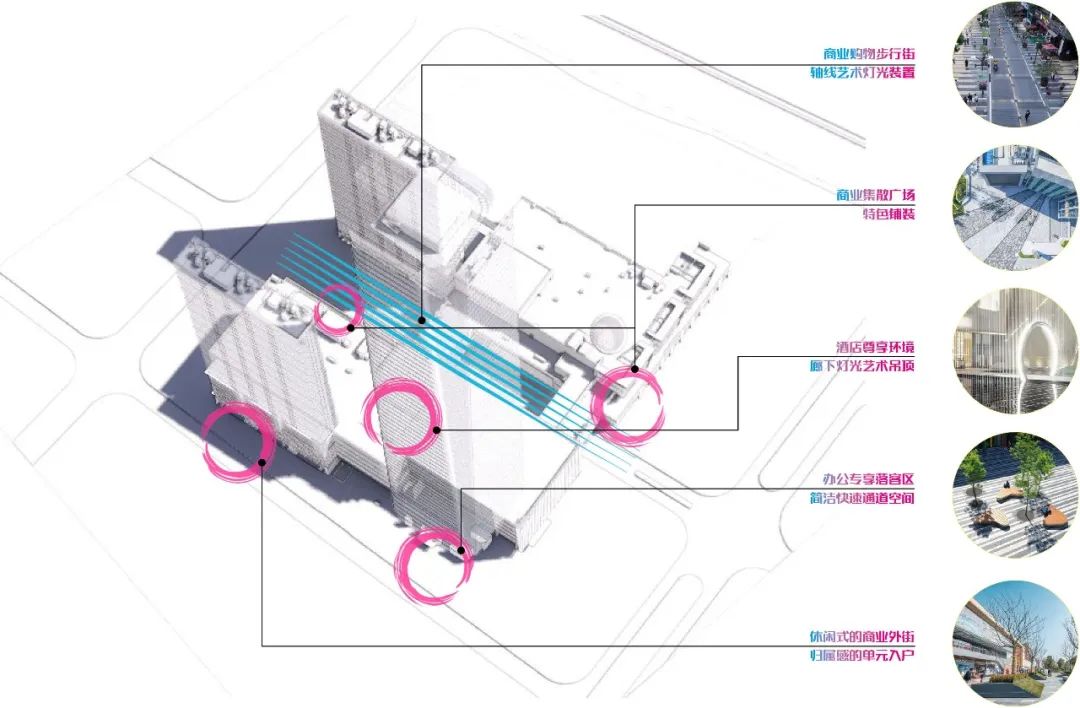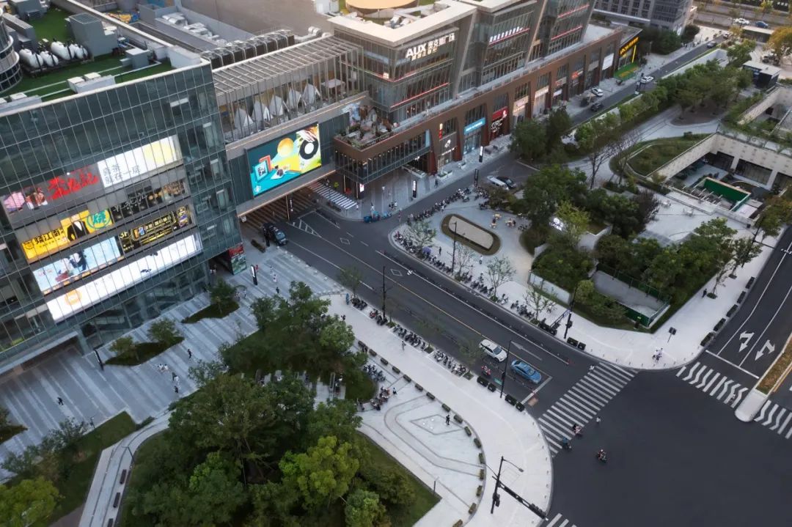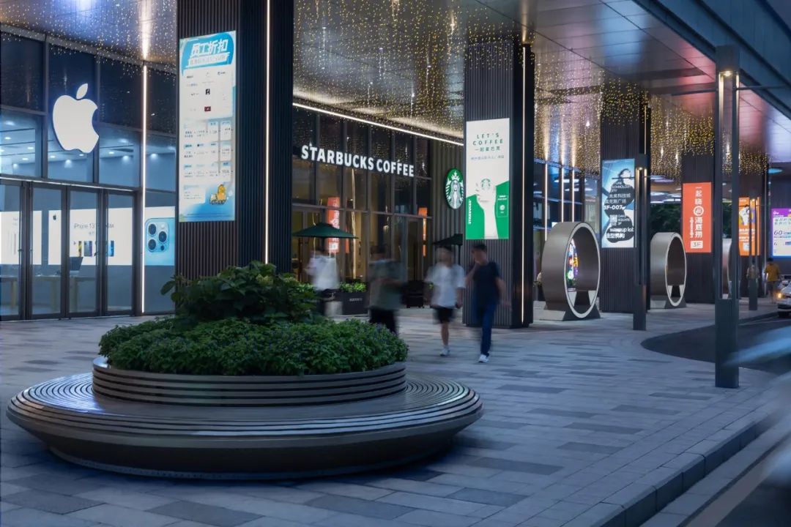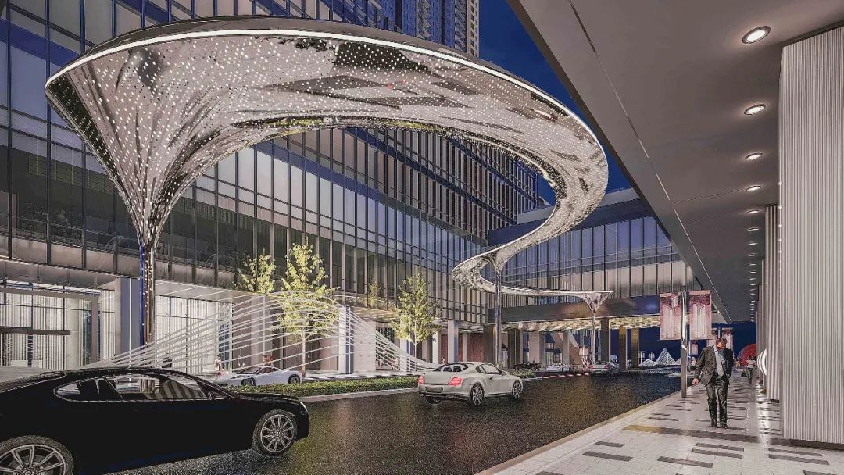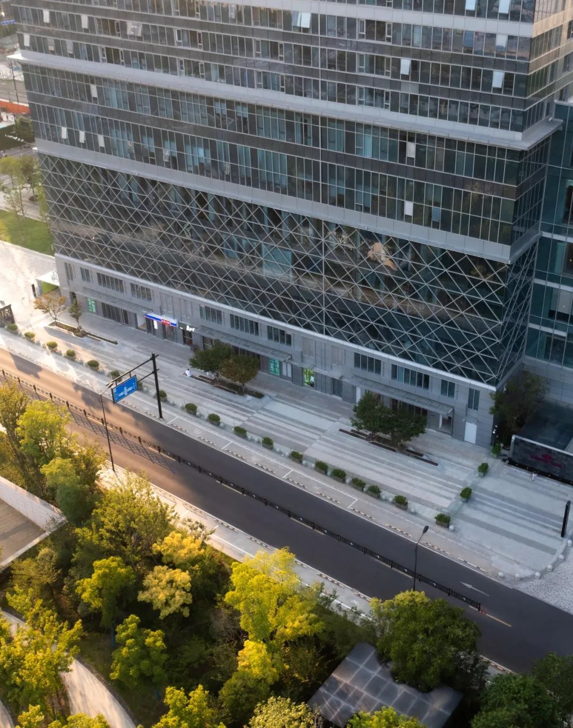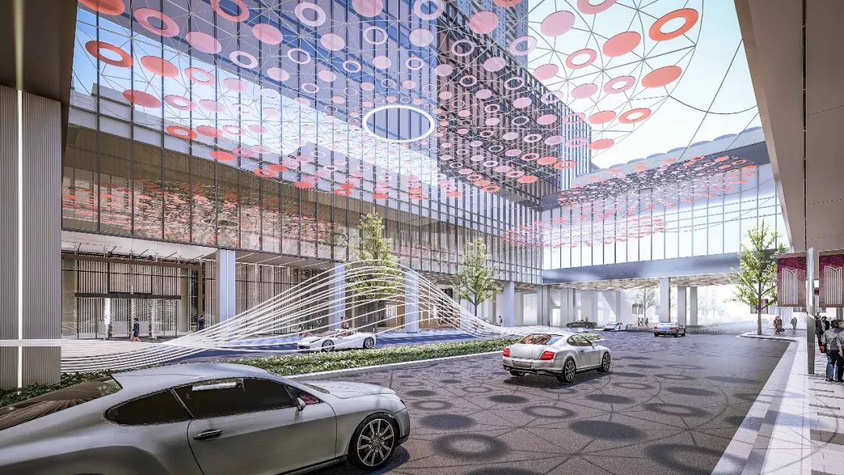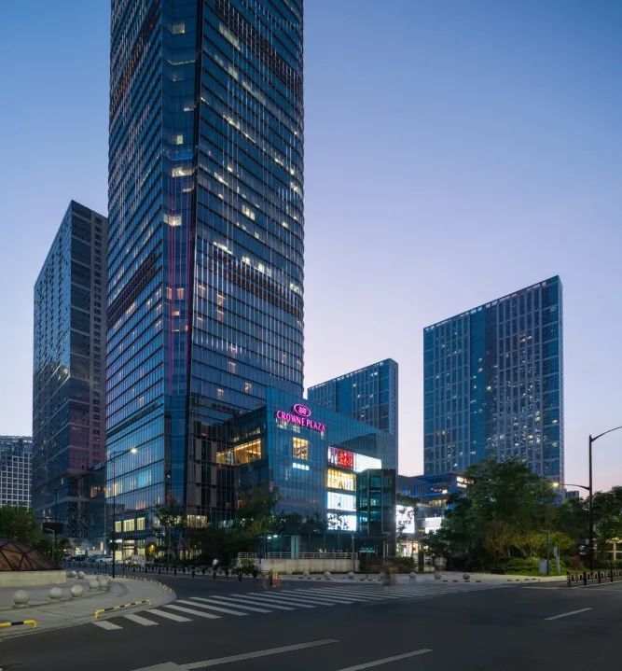01
Project Interpretation
项目解读
▽来源于网络(侵删)From the Internet
杭州,自古就是著名的大都市,经济繁荣、风景秀丽。而如今,跻身新一线城市的杭州,更是被誉为“天堂硅谷”,有着举足轻重的地位。
Hangzhou has been a famous metropolis since ancient times, with prosperous economy and beautiful scenery. Today, Hangzhou, which is one of the new first-tier cities, is known as the Silicon Valley of Paradise and plays a pivotal role.
奥克斯集团前瞻性地瞄准了杭州的未来发展潜力,重磅打造未来科技城新地标,助力城市商业新探索。
AUX has forward-lookingly aimed at the future development potential of Hangzhou, building a new landmark of the future science and technology city, and helping the new exploration of urban business.
奥克斯未来中心位于杭州市余杭未来科技城CBD核心区域,开启未来科技城的超高层集群时代。
AUXis located in the core area of CBD of Yuhang Future Science and Technology City, Hangzhou, opening the era of super high-rise clusters in the future science and technology city.
·周边拥有杭师大、浙江大学医学中心等丰富的配套教育资源;
·坐拥杭州“换乘之王”地铁5号线、机场中轴快线(规划)双地铁,是真正的地铁上盖物业;
·南侧直面约14万方中央公园景观走廊。
·There are abundant supporting educational resources such as Hangzhou Normal University and Zhejiang University Medical Center;
·Sitting on Hangzhou's King of Transfers Metro Line 5 and the airport central axis express line (planning) double subway, it is a real subway superstructure;
·The south side faces the Central Park landscape corridor of about 140,000 square meters.
Commercial space is discontinuous
▽利用连廊底部空间,构建一个南北地块连续流动的步行街区
Lack of commercial punch-in highlights
Outdoor space can't keep people
项目重新梳理场地,以未来科技为切入点,渗透到都市生活场域,用一个超级综合体,构建如星辰般耀眼的城市新地标,撰写“未来城 星光PARK。
The project reorganizes the site, takes future technology as the entry point, penetrates into the urban life field, and uses a super complex to build a new landmark of the city as dazzling as the stars, writing Future City Starlight PARK.
1. 商场主入口内陷,光线暗,昭示感不强;
2. 现状花池坐凳,影响商业动线,且实用性不强;
3. 场地被车行道分开,不利于商业空间发展;
4. 车道中央分隔带,灌木遮挡视线,且形象较差。
商场主入口的引导性铺装,结合线性地灯整体设计,强化空间昭示性和视觉辨识度。
The guiding pavement at the main entrance of the shopping mall, combined with the overall design of the linear floor lamps, strengthens the space visibility and visual recognition.
对建筑连廊底部空间进行优化改造,通过拆除花池坐凳、高层灌木等不利因素,增加水纹斑马线、光环互动装置及“钱塘观潮”艺术装置等景观亮点,构建一个南北地块连续流动的步行体验空间。
Optimizing and transforming the space at the bottom of the building corridor, by removing unfavorable factors such as flower pond benches and high-rise shrubs, adding landscape highlights such as water-patterned zebra crossings, halo interactive installations and Qiantang Tide Watching art installations, to build a continuous flow of north-south plots. Walking experience space.
Originated from Watching the Tide in Qiantang
Strengthens the continuous fluidity of space
1. 酒店入口及落客区缺乏领域感及尊贵感;
2. 位于建筑连廊内,光线较差,且酒店尊享体验感较差;
3. 对外形象界面的非机动车出入口及排风井未处理,影响项目展示效果。
优化处理非机动车车库,结合水景、logo设计皇冠假日酒店迎宾界面,增加场地辨识度,提升酒店品质形象。
Optimize the handling of non-motor vehicle garages, design the hotel's welcome interface in combination with water features and logos, increase the site recognition, and enhance the hotel's quality image.
紧扣“星光PARK”主题
设计“星云轨迹”镜面吊顶
Stick to star PARK theme
Design mirror nebula track ceiling
结合商场次入口的实际使用情况,考虑预留集散广场空间。通过铺装、绿化及移动花箱设计,划分超高层次入口、商铺、地库等不同的功能空间。
Considering the actual use of the secondary entrance of the shopping mall, consider reserving space for the distribution plaza. Through pavement, greening and mobile flower box design, different functional spaces such as super-high-level entrances, shops, and basements are divided.
1、塔楼南门厅东侧设置logo景墙,遮挡突出构筑物,也有利于形成较好的形象界面;
2、通过线性铺装、移动花箱、车挡等设计元素,划分落客、门厅等不同空间属性,增加空间层次感;
3、梳理进出车库动线,保证机动车地库的安全使用。
1. The logo wall is set on the east side of the south entrance hall of the tower to block the protruding structures, which is also conducive to the formation of a better image interface;
2. Through the design elements such as linear paving, mobile flower box, car block, etc., different spatial attributes such as drop-off and entrance hall are divided to increase the sense of hierarchy of the space;
3. Sort out the moving lines in and out of the garage to ensure the safe use of the motor vehicle basement.
04
Construction technology
施工工艺
奥克斯广场将遵循“科技、自然、潮流”的设计理念,以“未来、智慧、时尚、简约”为主题,以艺术为DNA,打造一站式潮玩风尚新体验,成为杭州西部新的CBD商业地标!
AUX will follow the design concept of Technology, Nature, Trend, with the theme of Future, Wisdom, Fashion, Simplicity, with art as the DNA, to create a one-stop trendy and fashionable new experience, and become a new CBD business in the west of Hangzhou landmark!
项目信息
项目名称:杭州奥克斯未来中心
业 主:奥克斯地产
甲方团队:陈永建 黄椿雁 金文通 汪健 谭俊
景观设计:荷于景观设计咨询(上海)有限公司
设计总监:萧泽厚
设计团队: 程刚杨瑞鹏 茹雅丽 周珂涵
建筑单位:浙江省建筑设计研究院有限公司
浙江大学建筑设计研究院有限公司
后期团队:李生贵 徐捷 万倩楠
摄 影:须然建筑摄影 邬涛

