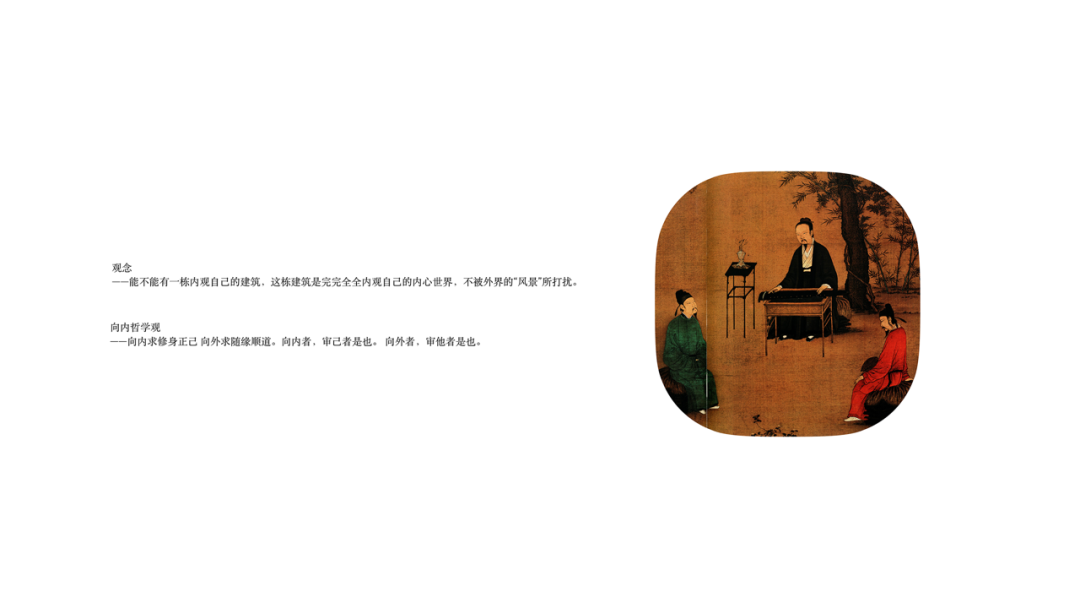置身丛林,目之所及皆为心之所照
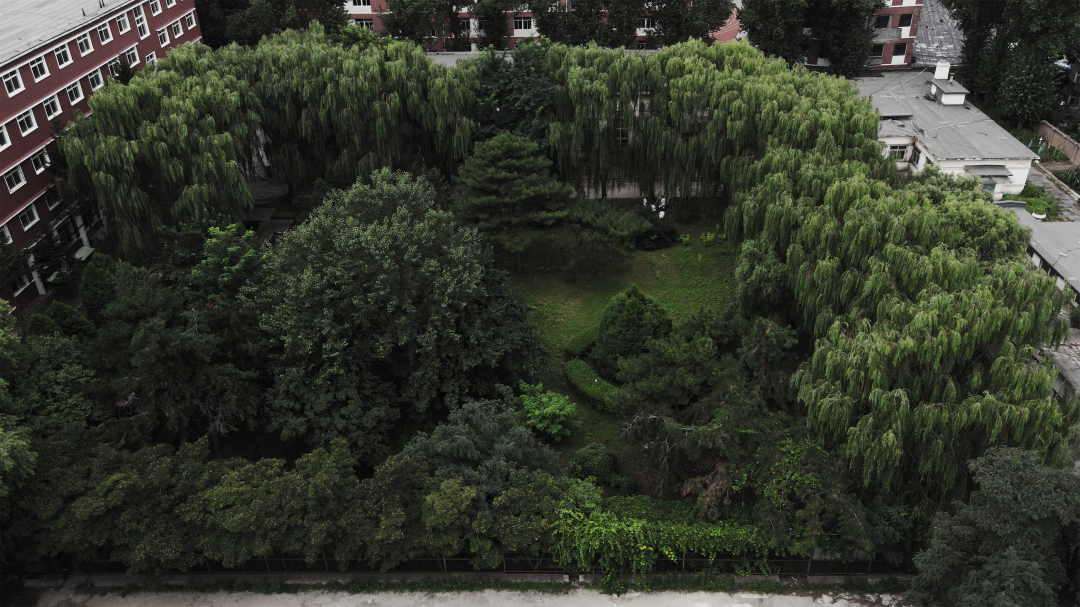
项目基地 SSAD
由梁晨、王世学带领的SSAD 建筑事务所近期公布了一栋外立面没有窗的建筑设计方案。这栋奇怪的小建筑占地287平米,功能为一个茶空间。也是继钢美术馆与WOW羽毛球馆之后,SSAD建筑事务所为知津书院配套设计的一个概念实验性建筑。建筑内部设有一个开放品茶区和两个半开放品茶区。
SSAD Studio, led by Liang Chen、Wang Shixue, recently unveiled a design for a building with no Windows on its facade. The strange little building covers 287 square meters and functions as a tea space. It is also a conceptual experimental building designed by SSAD Architects for Zhijin Academy, following the Steel Art Museum and the WOW Badminton Hall. Inside, there is an open tea tasting area and two semi-open tea tasting areas.
受隐逸思想影响,中国传统园林面积都较小,多为内向式布局,由院墙和房子围合而成,对外不开窗,与外界紧密隔绝,这种内向与向内的关系,也是中国文人朴素哲学观的体现。
Influenced by the idea of seclusion, Chinese traditional gardens have a small area and are mostly arranged in an inward style, surrounded by walls and houses. They do not open Windows and are closely isolated from the outside world. This relationship between inward and inward is also a reflection of the simple philosophy of Chinese literati.
而身处当代,面对纷杂失控的外部环境,似乎与古人神交般,这种隐然遁世的思绪如浮光掠影挥之不去,辗转反侧,丰盈成形,逐渐转化为对内向空间的不断探索。
However, in the contemporary, in the face of the chaotic and out of control external environment, it seems to be like the ancient god, such a hidden thoughts lingering, tossing and turning, full shape, gradually transformed into the continuous exploration of internal space.项目坐落在一片50米乘40米的绿地之上,四周大型乔木和灌木庇荫即凉,僻静幽暗,设计团队在选址定点上尽量避免与现状树木发生冲突,并在这块绿地上建立起一栋长18米、宽15米、高7米的白色盒子。
The project is located on a green space of 50 meters by 40 meters, surrounded by large trees and shrubs, which are cool and dark. The design team tried to avoid conflicts with the existing trees in the site selection, and built a white box of 18 meters long, 15 meters wide and 7 meters high on this green space.
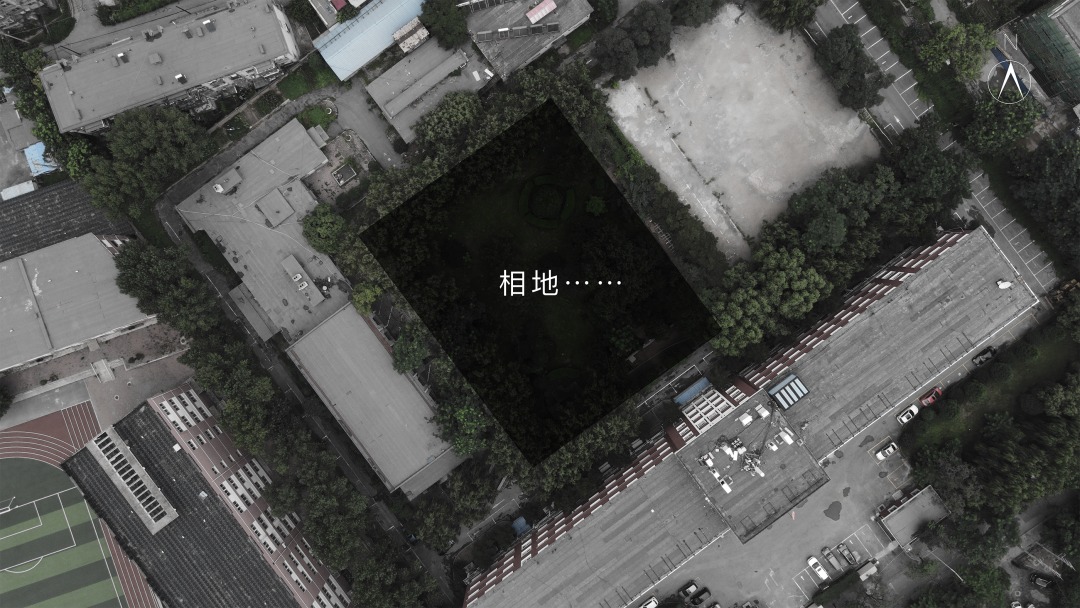
基地鸟瞰图 SSAD
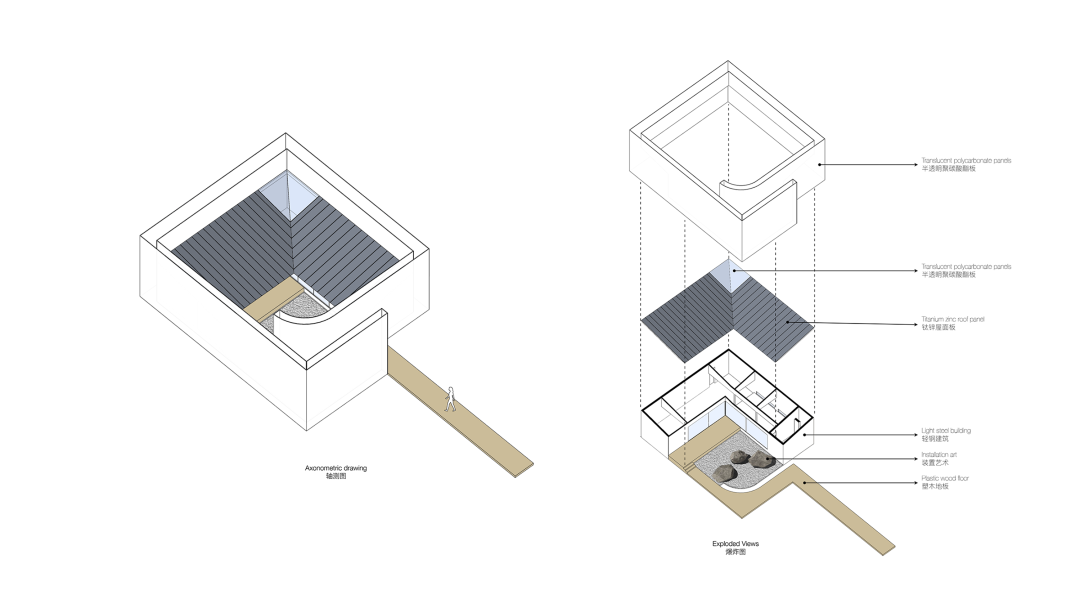
轴测分析图 SSAD
纤巧的白色、严肃的墙壁、消瘦的树干、幽暗的光、幽灵般若隐若现
SSAD建筑事务所设计了一个自观的内向空间,具有强烈的边界感,不迎合建筑的外立面开窗能否引进美丽的风景,也不迎合这栋建筑是否与周边和谐统一。
Thin white, serious walls, thin tree trunks, dim light, ghostly presence...
SSAD Architects designed a self-viewing, inward space with a strong sense of boundary, regardless of whether the Windows on the facade of the building can introduce beautiful scenery or whether the building can harmonize with the surrounding area.
一条路指引者建筑入口,有意让入口消失掉
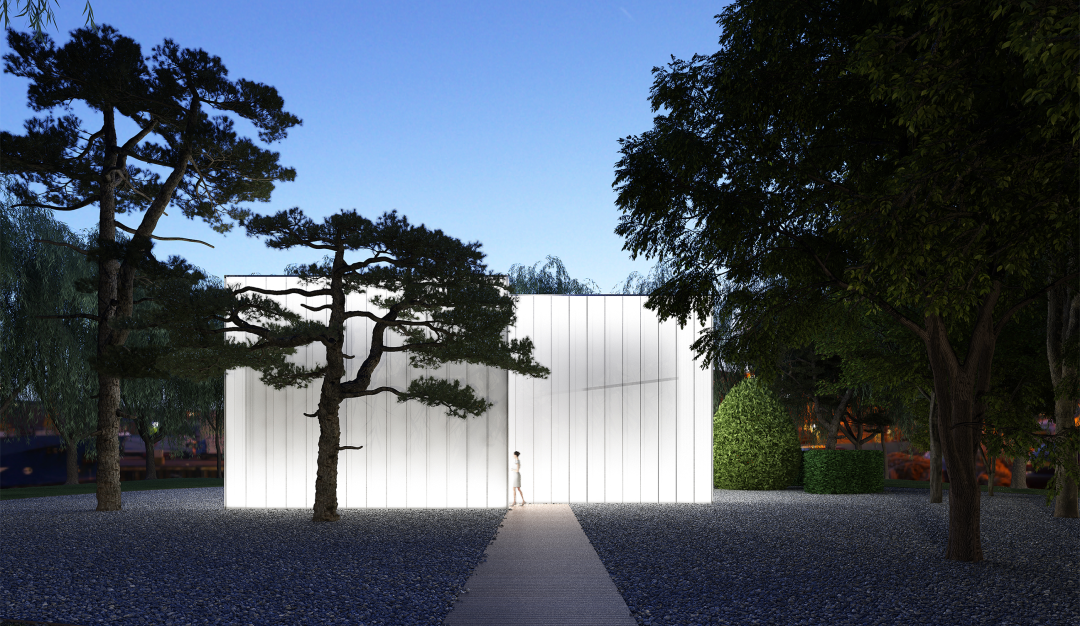
SSAD
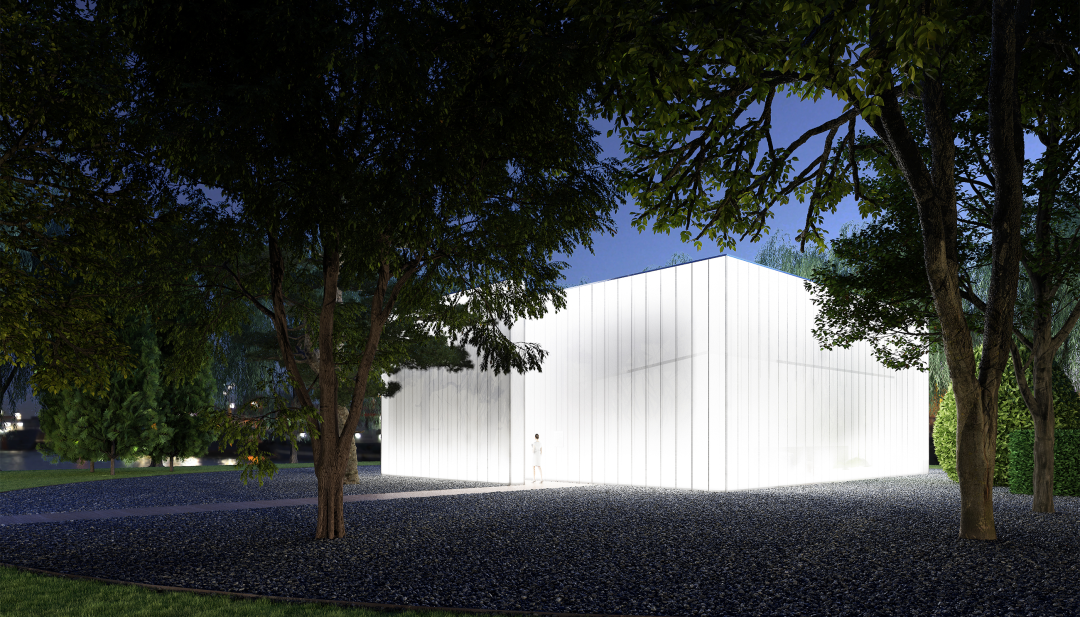
SSAD
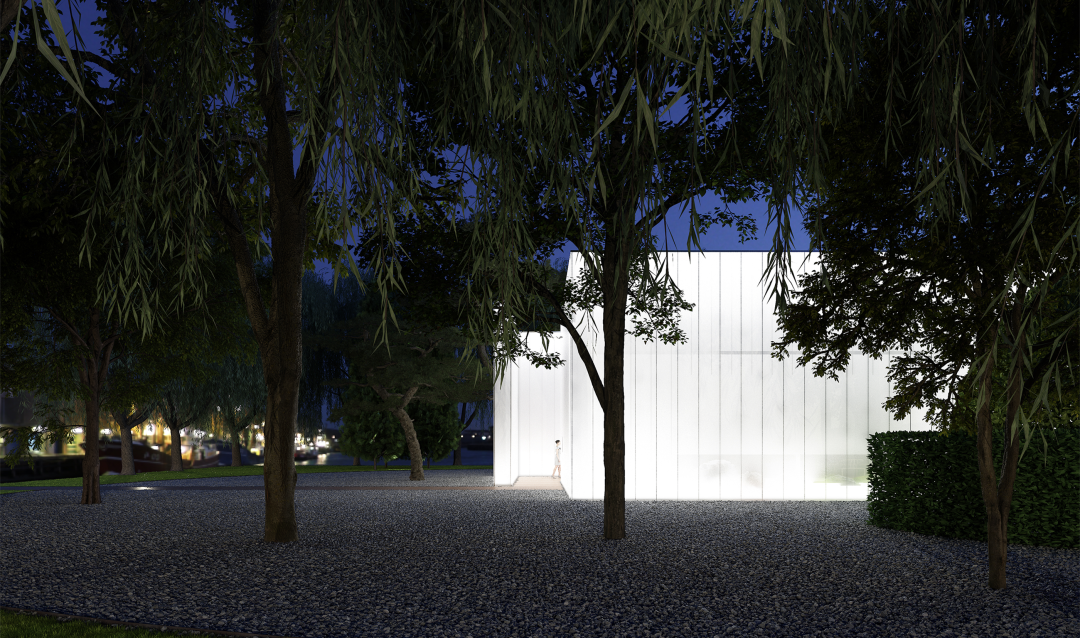
SSAD
白色盒子的入口处,运用消隐的设计手法,通过一条长木栈道进入建筑内部,入口尽头则是一片绵延的弧线,逐渐消隐于内部。
At the entrance of the white box, a hidden entrance is designed to enter the building through a long wooden walkway. At the end of the entrance is a continuous arc, which gradually disappears into the interior.
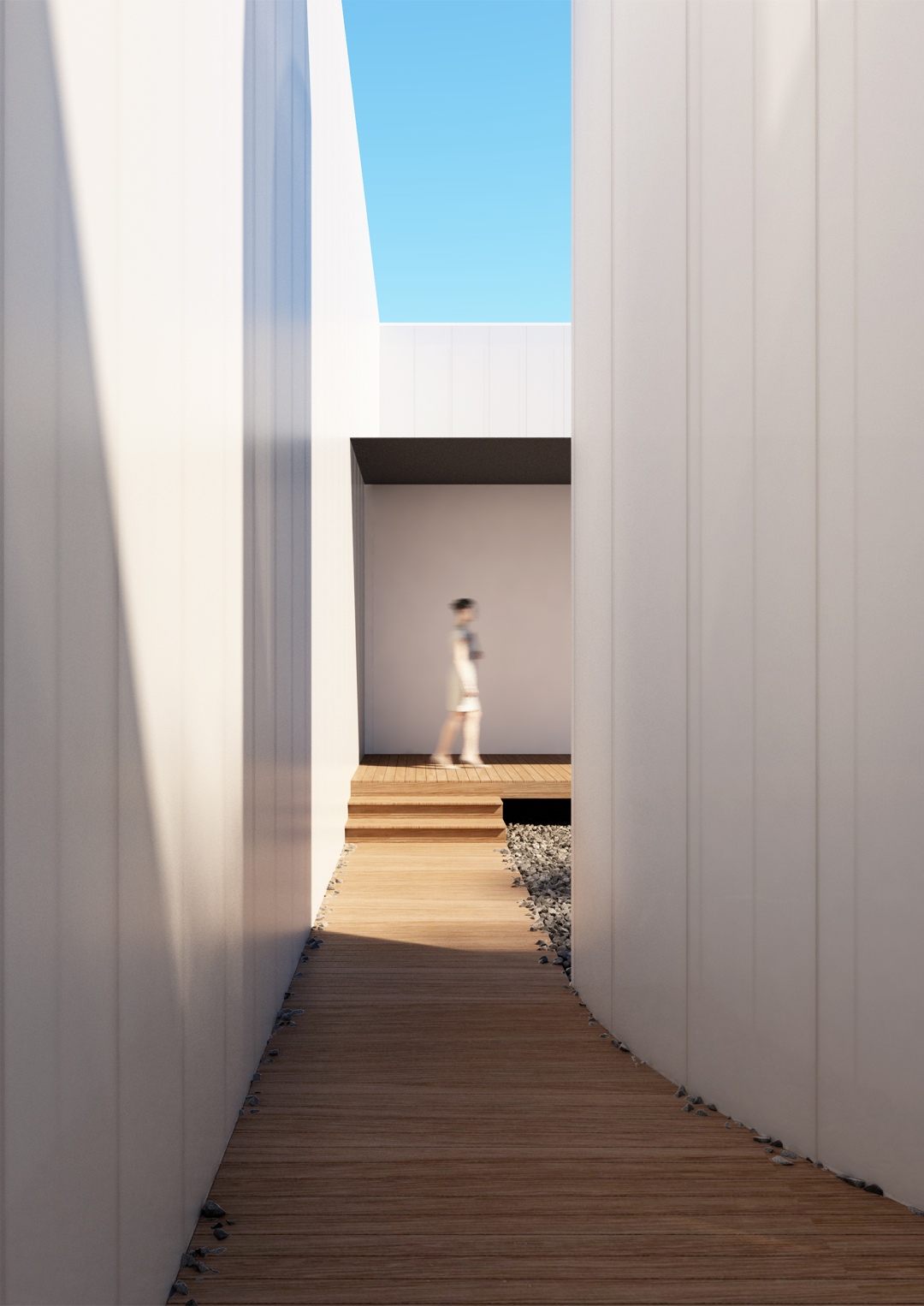
SSAD
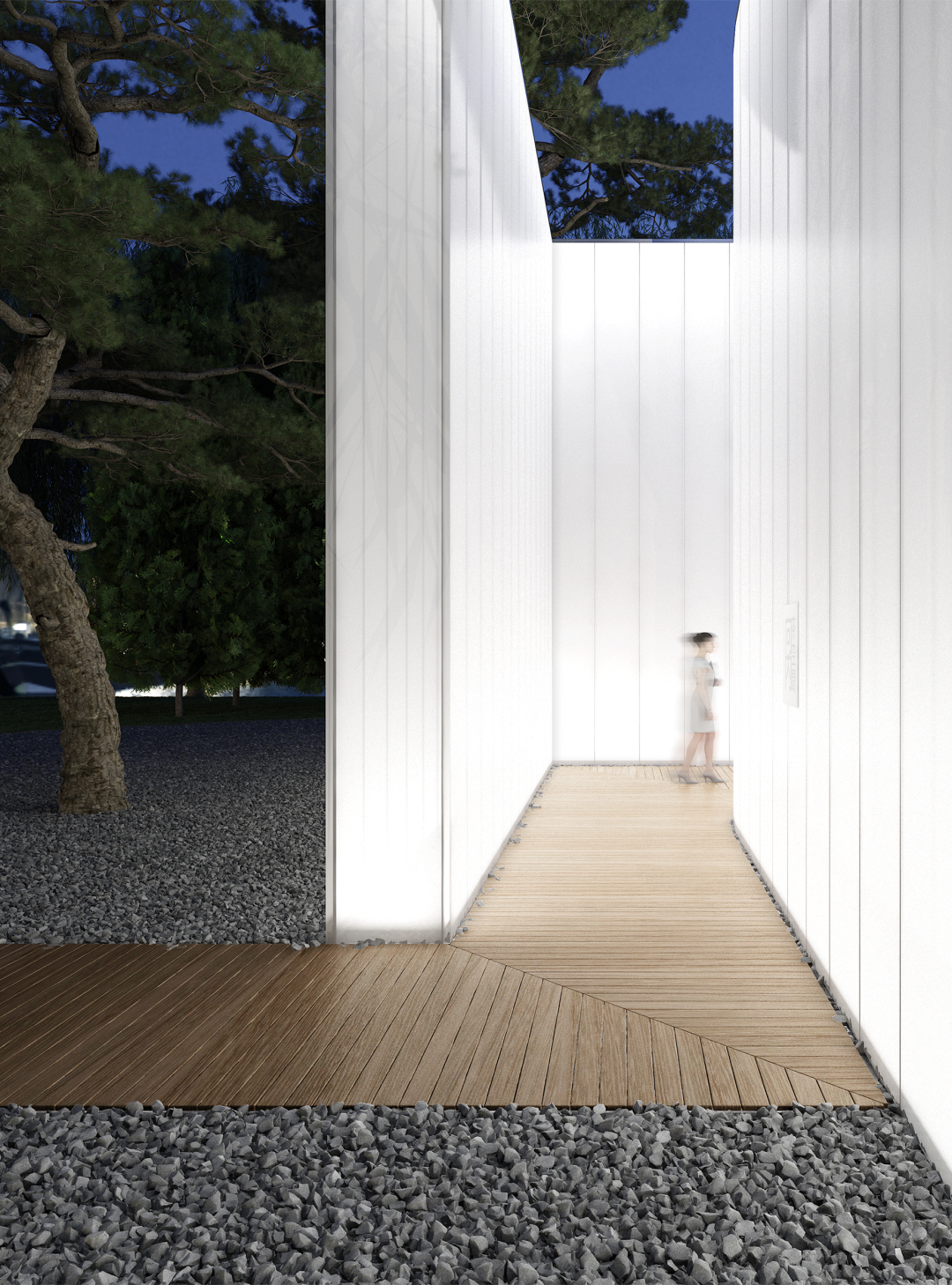
SSAD
通过消隐的入口进入到建筑中,一池三山的艺术画卷缓缓展开,设计团队用镜面白钢,打造了象征蓬莱、方丈、瀛洲的三座仙山,而用灰色砾石铺地象征太液池。
Entering the building through a hidden entrance, the artistic picture of One pool, Three Mountains is slowly unfolded. The design team used mirrored white steel to create three immortal mountains representing Penglai, Abbot and Yingzhou, while grey gravel floor was used to symbolize Taiye Pool.
入坐其中,观山观池,光扰乱了空气间的灰尘,感知也被幽幽地照亮。
Sit in it, view the mountain view pool, light disturbed the dust in the air, the perception is also faintly illuminated.
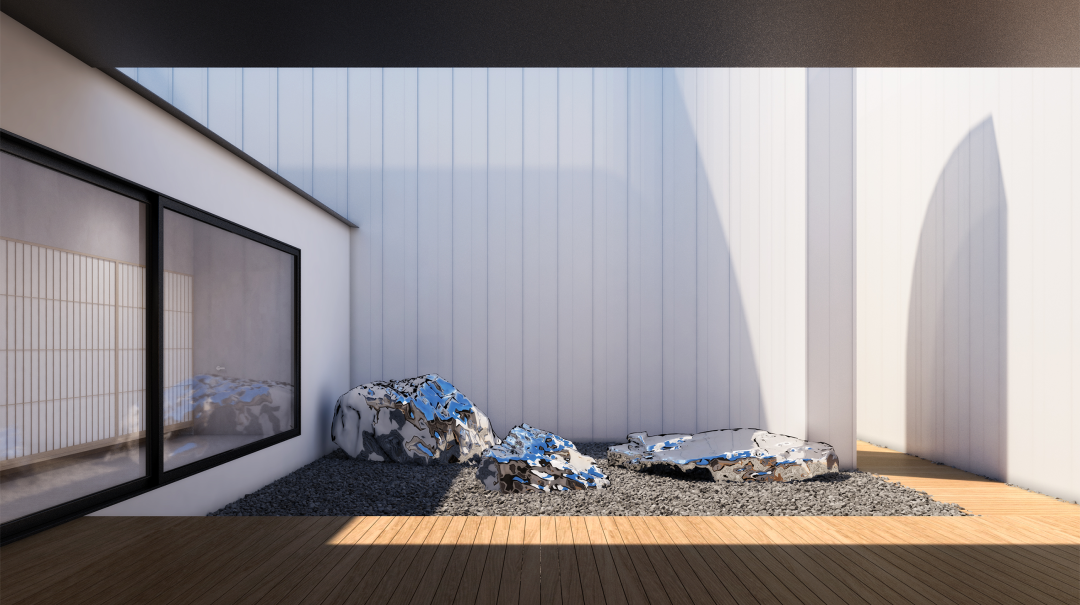
SSAD
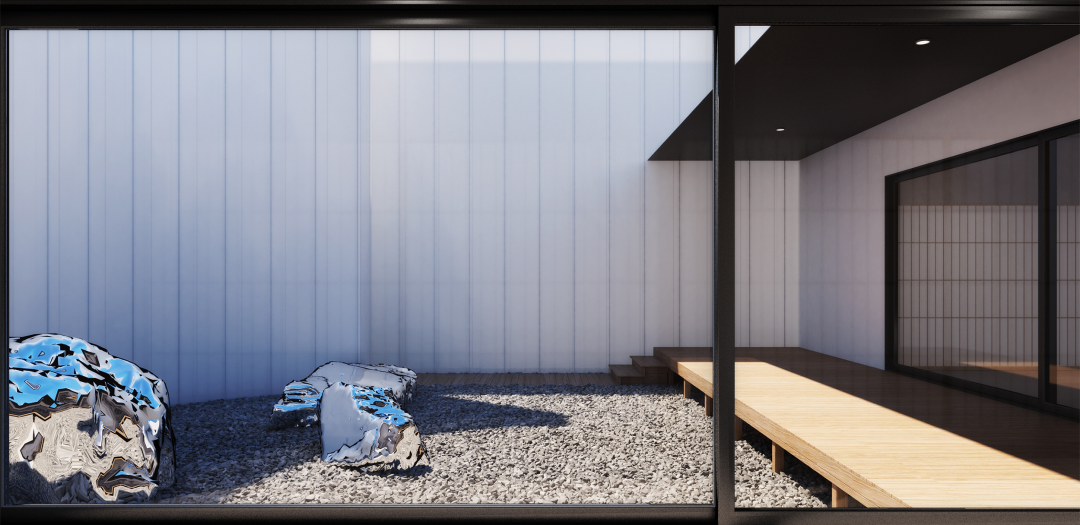
SSAD
整栋建筑为轻体钢结构,表皮采用阳光板,即便无窗也可把光引入室内,人们的状态随着光的散射与空气的摆动不断产生丰富的变化,如同一个可以感受到流动与旋涡般柔软的领域,最易牵引感官的微赜纤末,理性的缠绕交错。
The Whole Building is a light-body steel structure with sunlight panels on the skin, allowing light to be introduced into the room even without windows. Peoples state constantly changes with the scattering of light and the swing of the air, just like a soft field where you can feel the flow and vortex, the microfibers of the senses are most EASILY attracted and rationally intertwined.
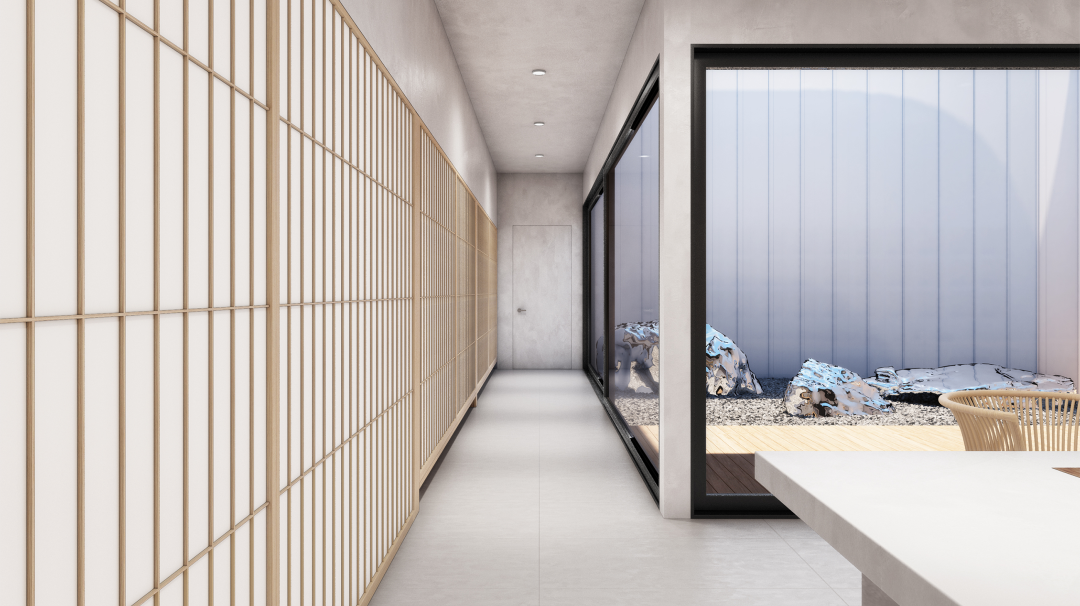
SSAD
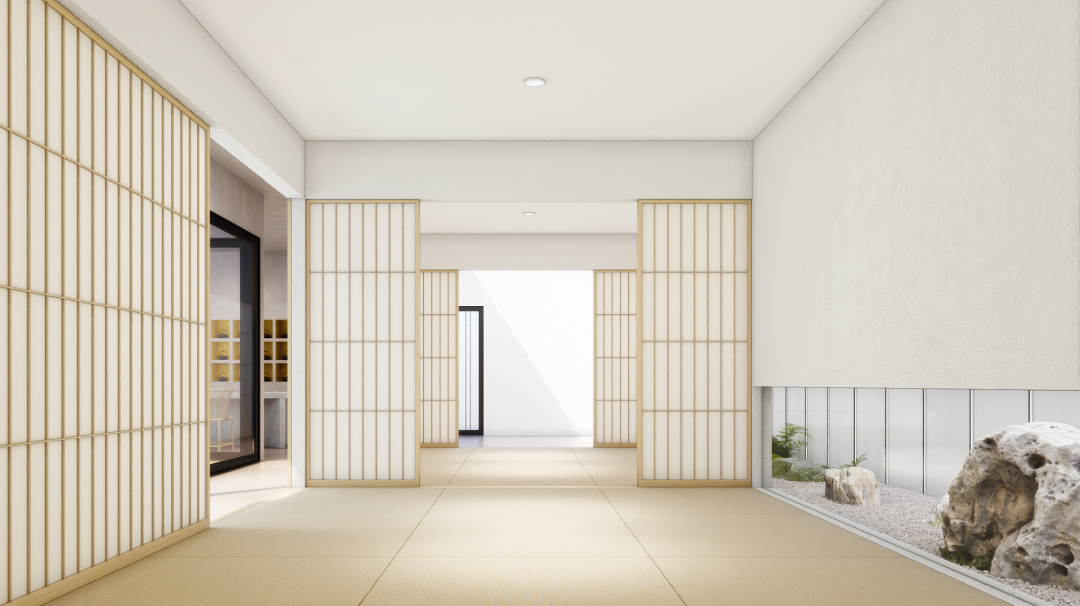
SSAD
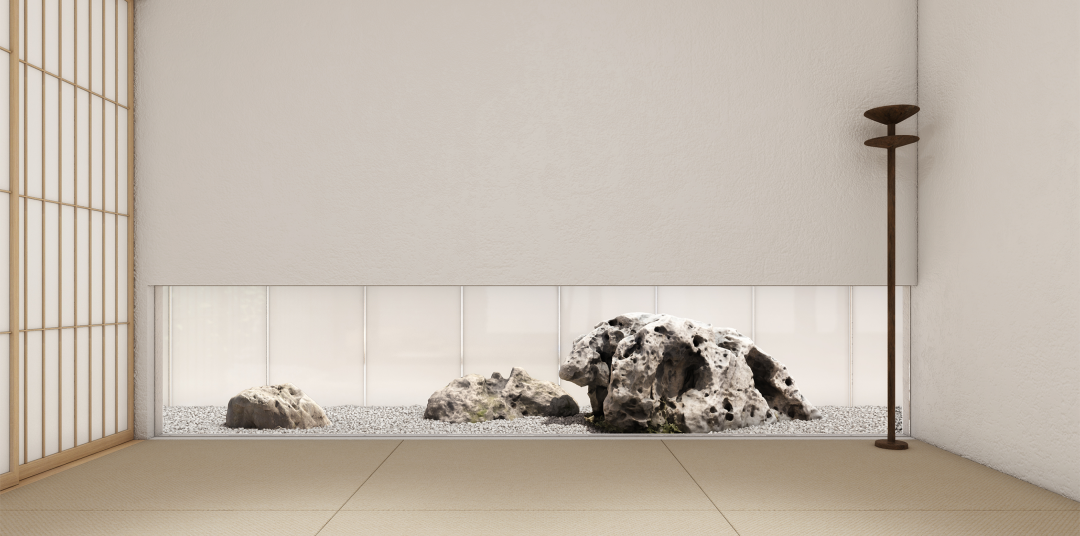
SSAD
墨绿涌荡的草地上方,
一个幽淡的白色身影浮现在灰色亮光里,
缓缓无形,乳浊而飘忽不定,
谁的距足跨过通幽的小径。
面对外部世界的浸染,内心逐渐升起了神秘的自我解剖情结,
而这无处安放的情愫将借托轻巧的空间实体逐渐降落,
栖息于被时光赦免的角落。
隐蔽的光、流浪的树影、降下来的月色,
双眼如相机,每逢在我许可时,
无论任何映入我的视野,便会常驻。
唯有通过停滞内的流动,才能理解生存,或者,
生存微小的一部分。
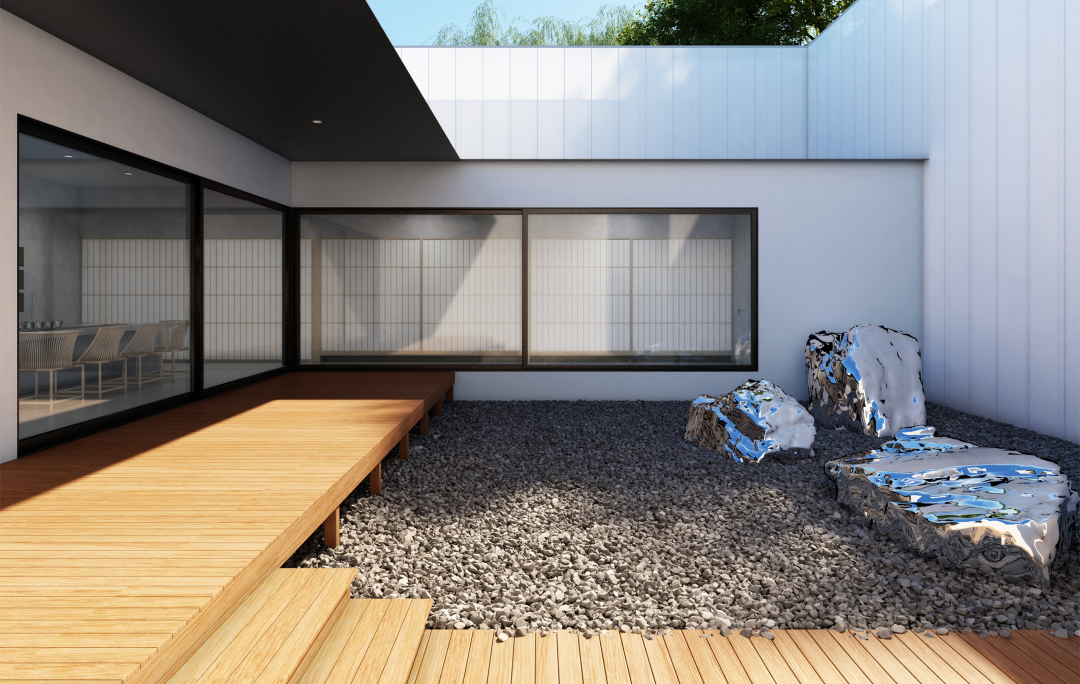
SSAD
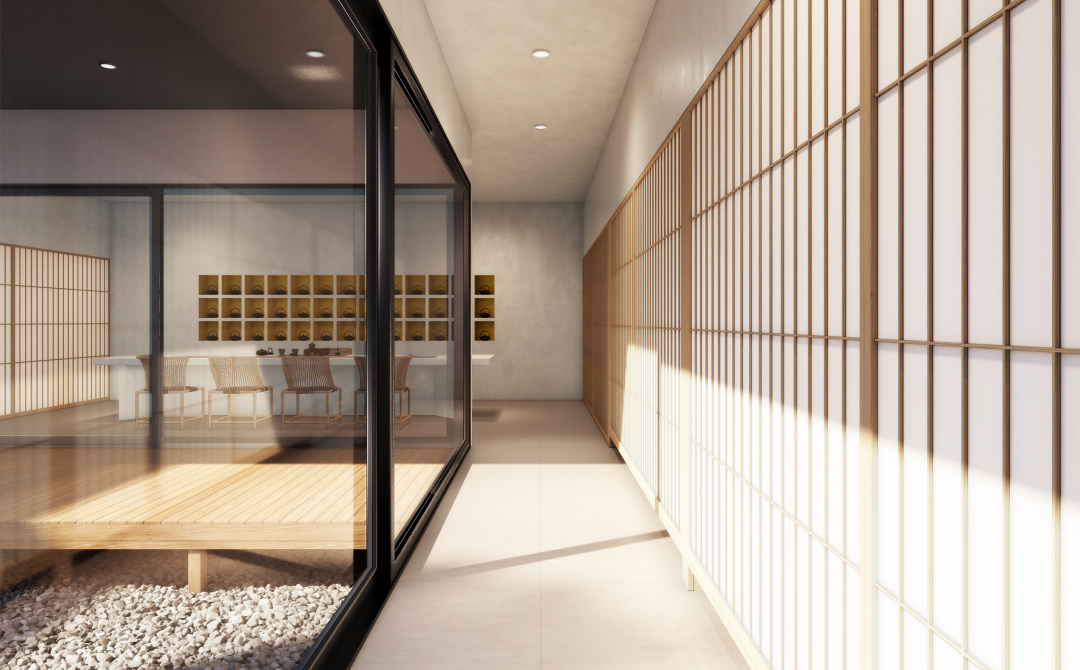
SSAD
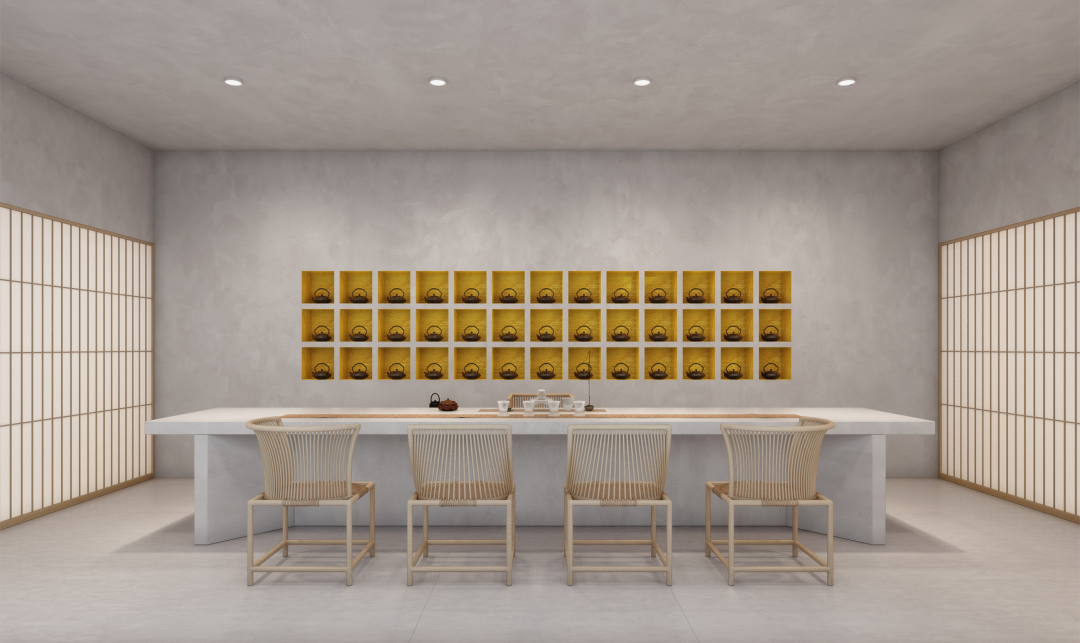
SSAD
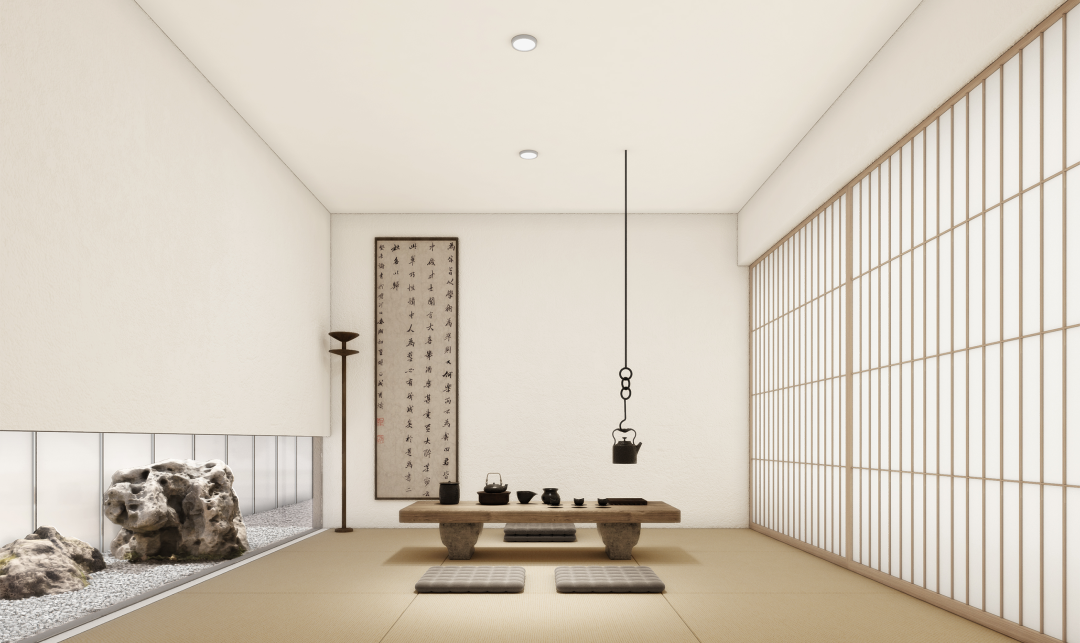
SSAD
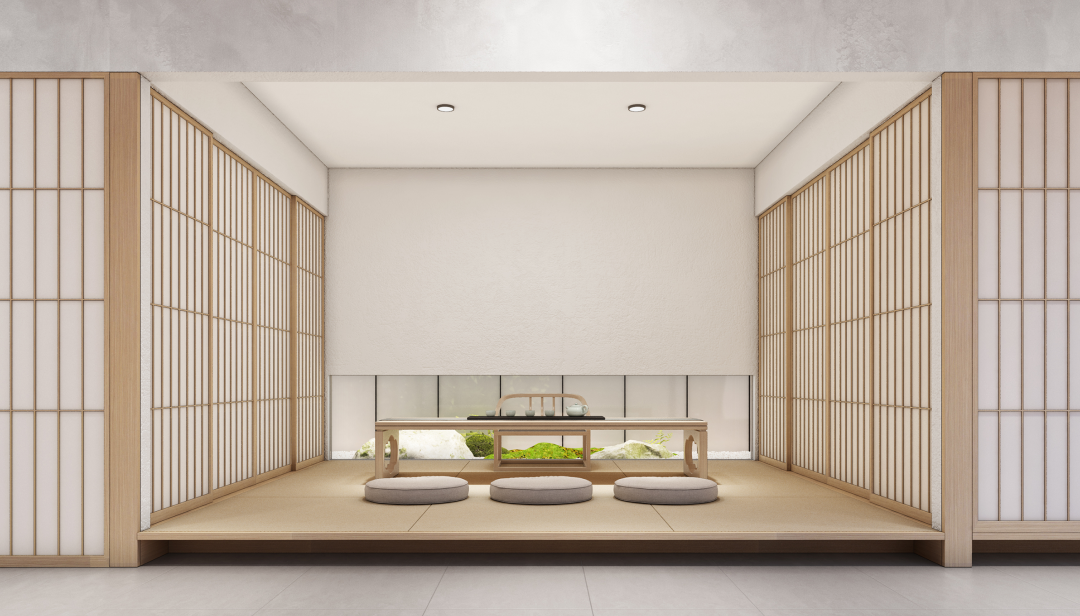
SSAD
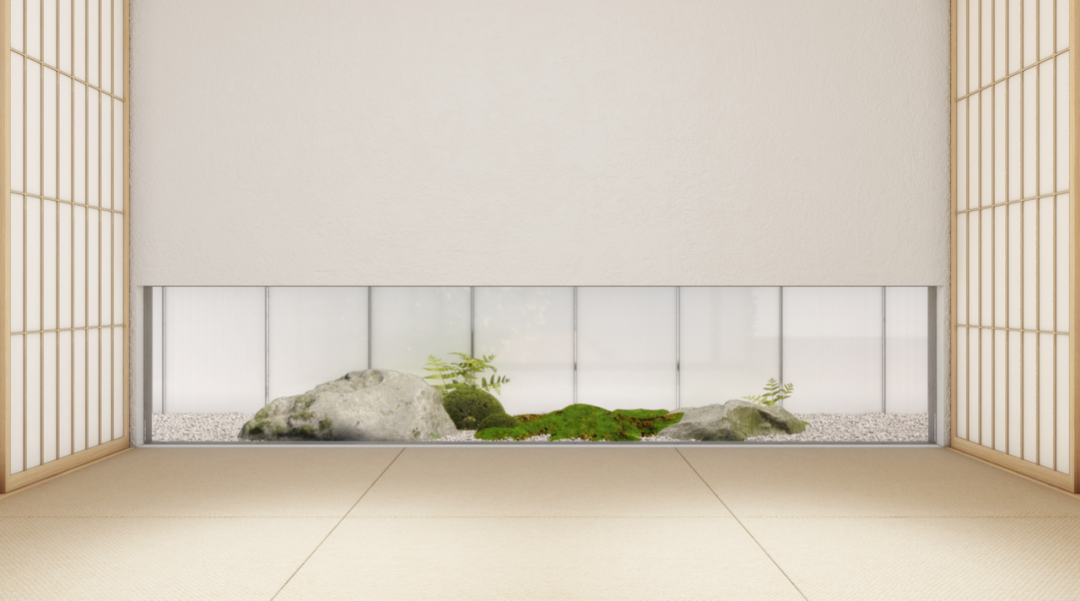
SSAD
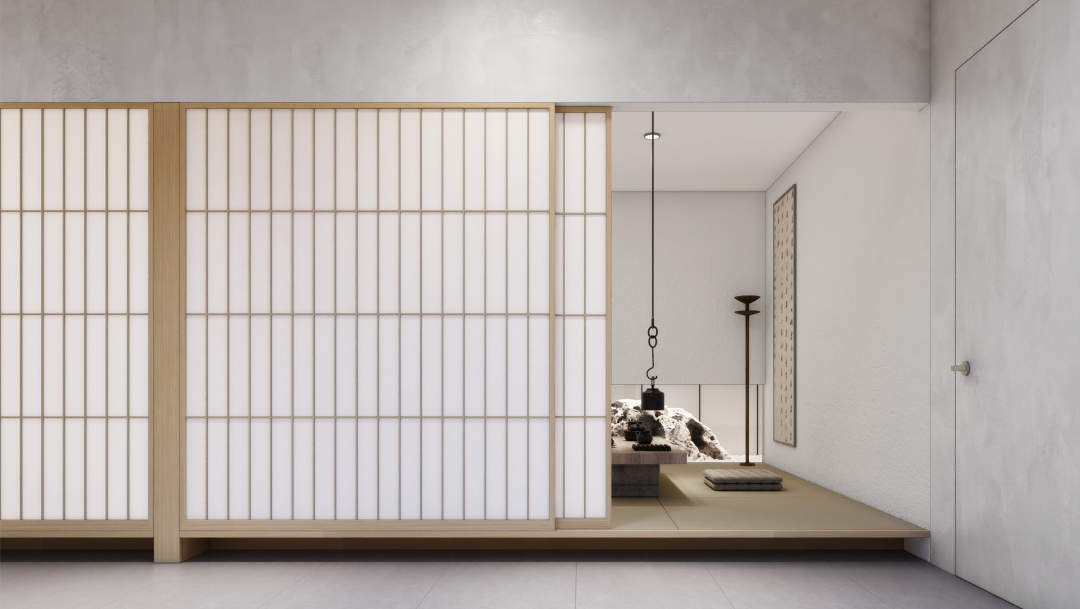
SSAD
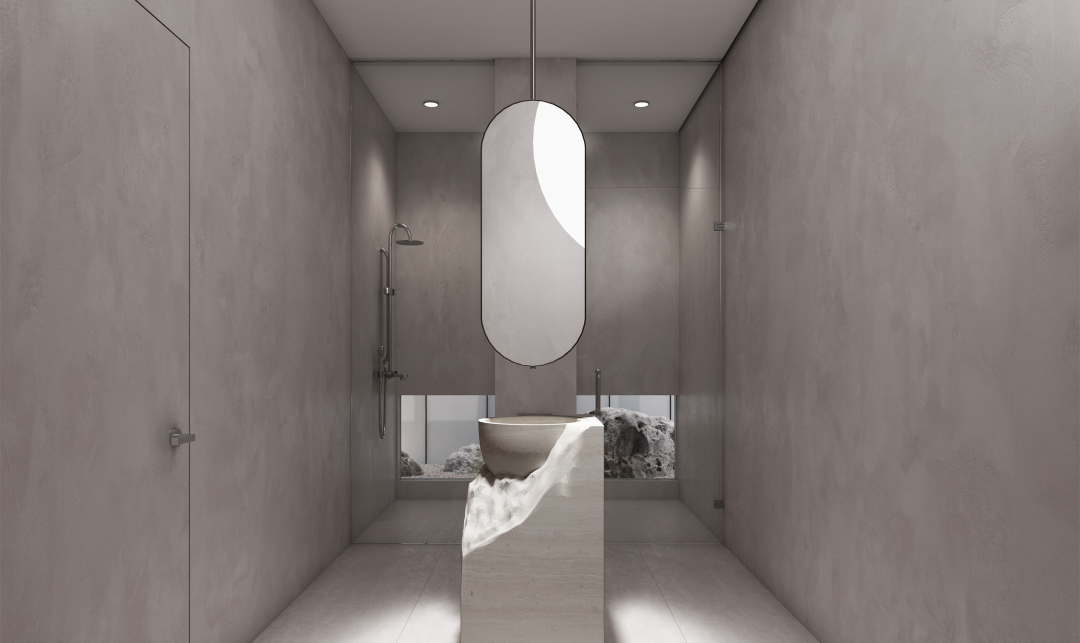
SSAD
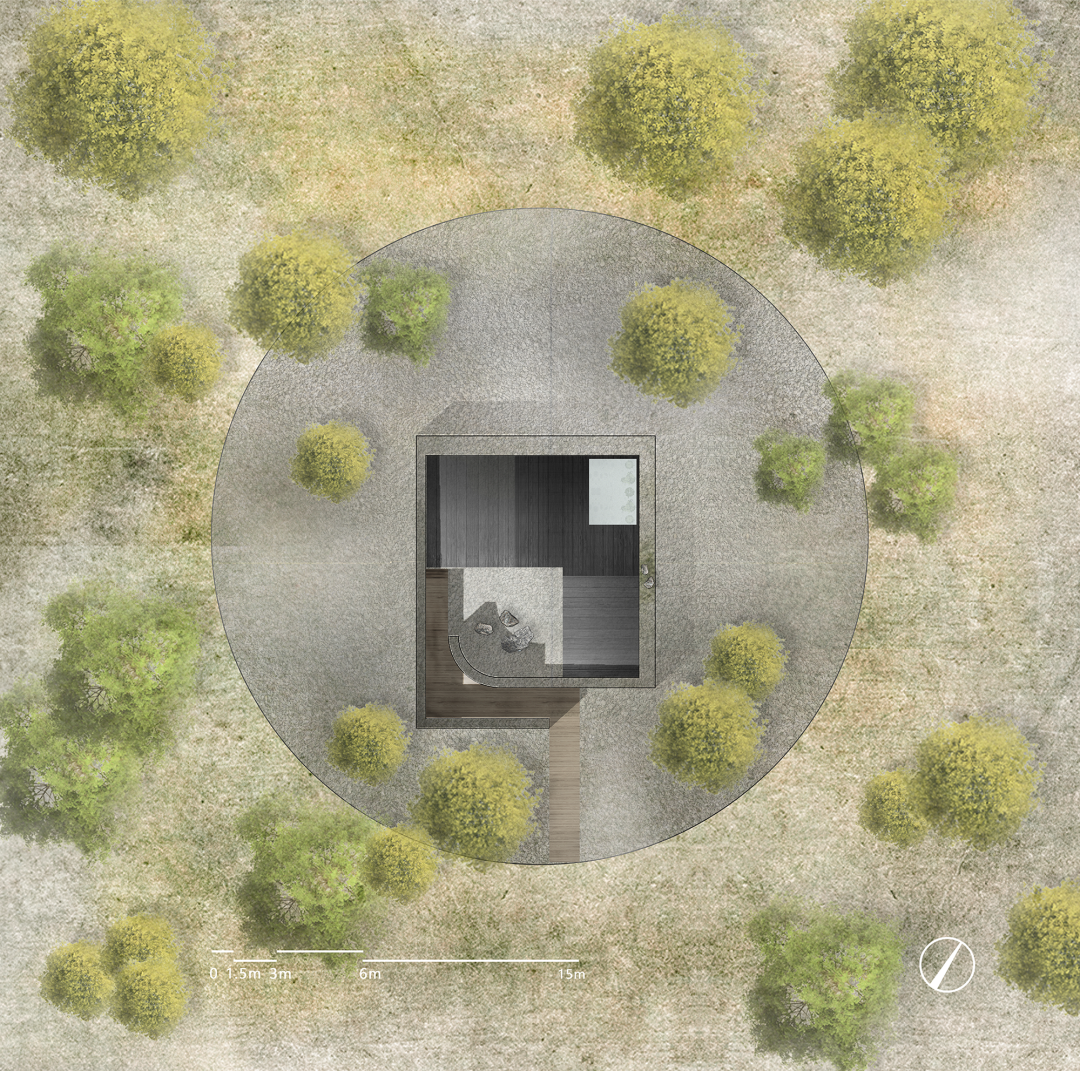
总平图 SSAD
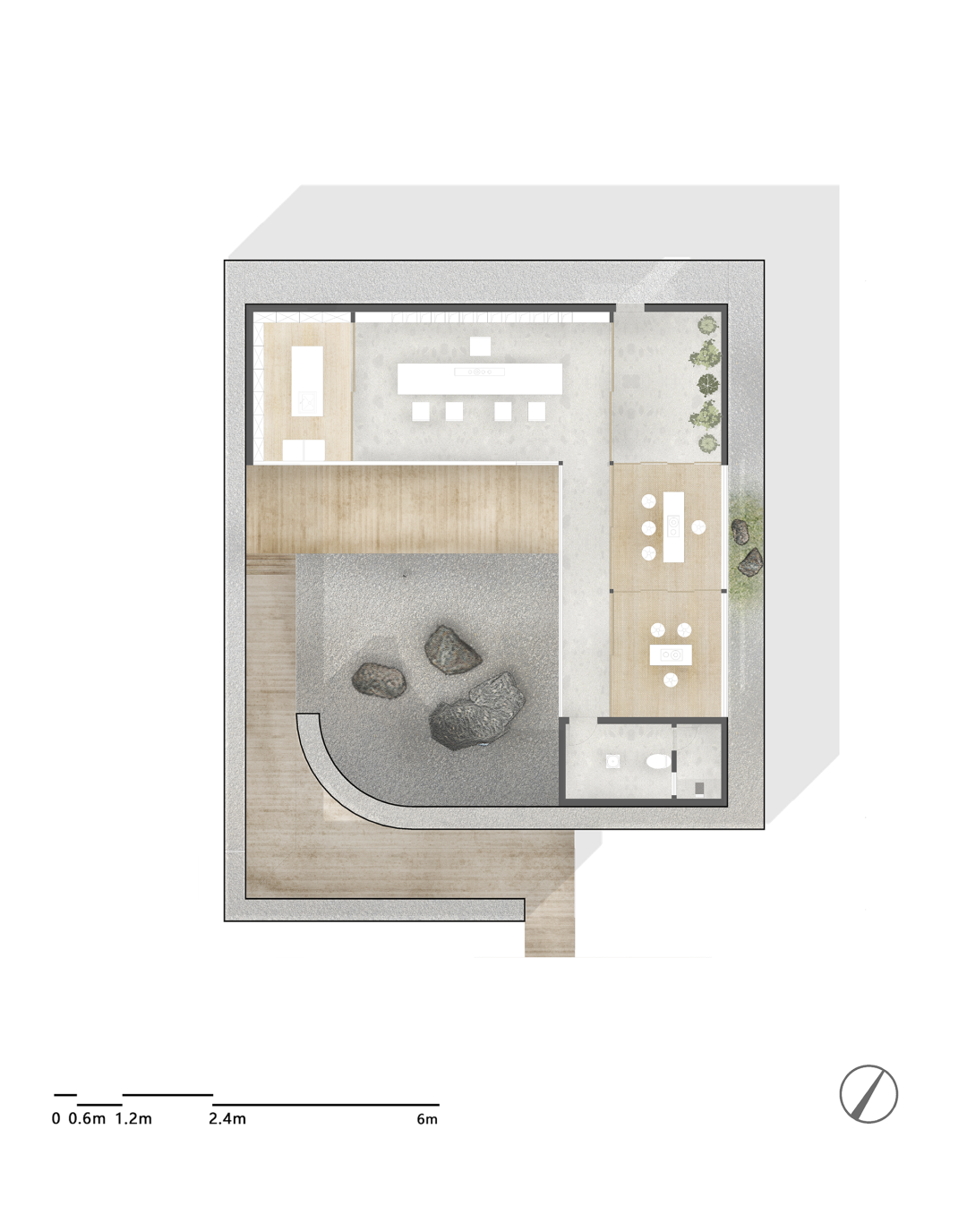
室内平面图 SSAD
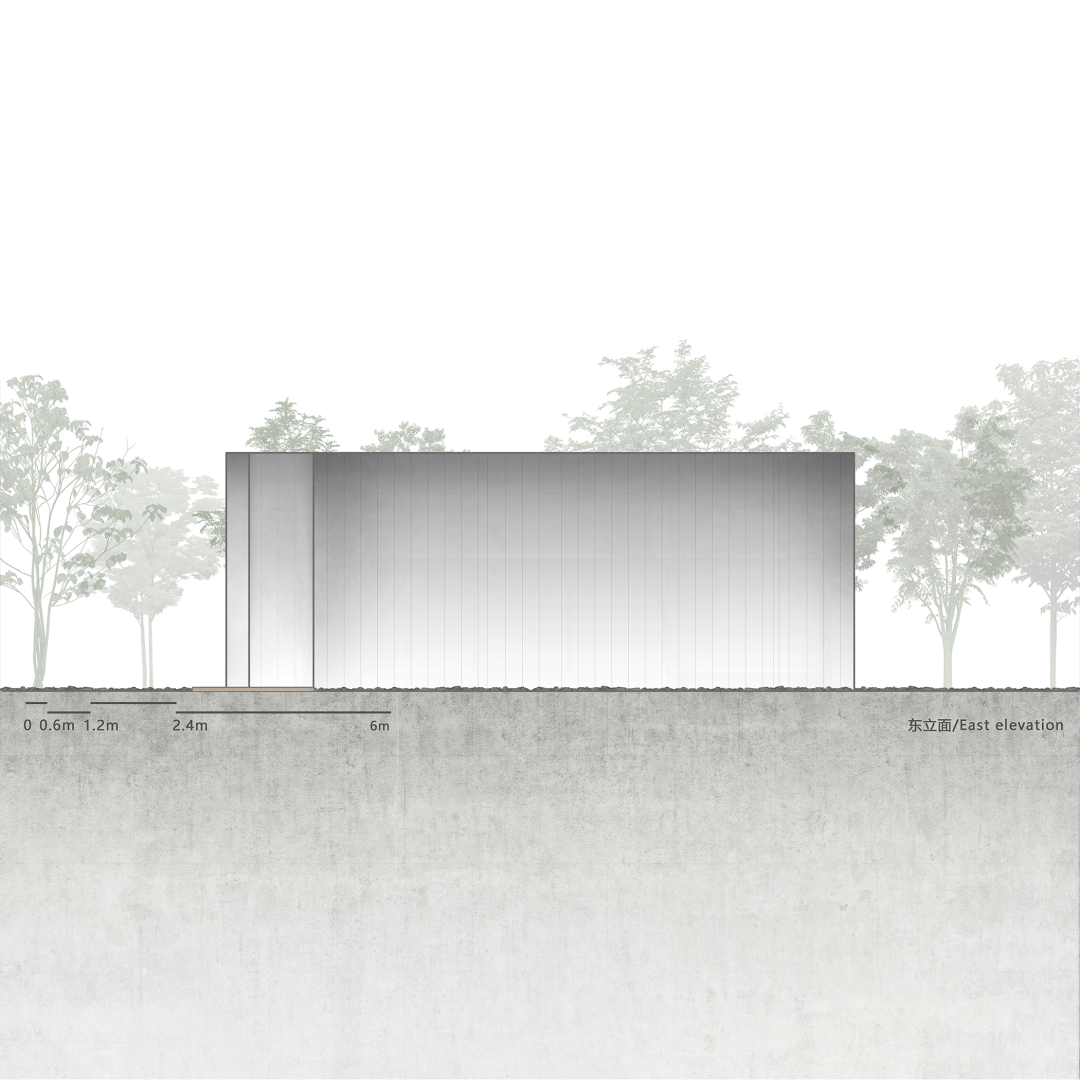
东立面 SSAD
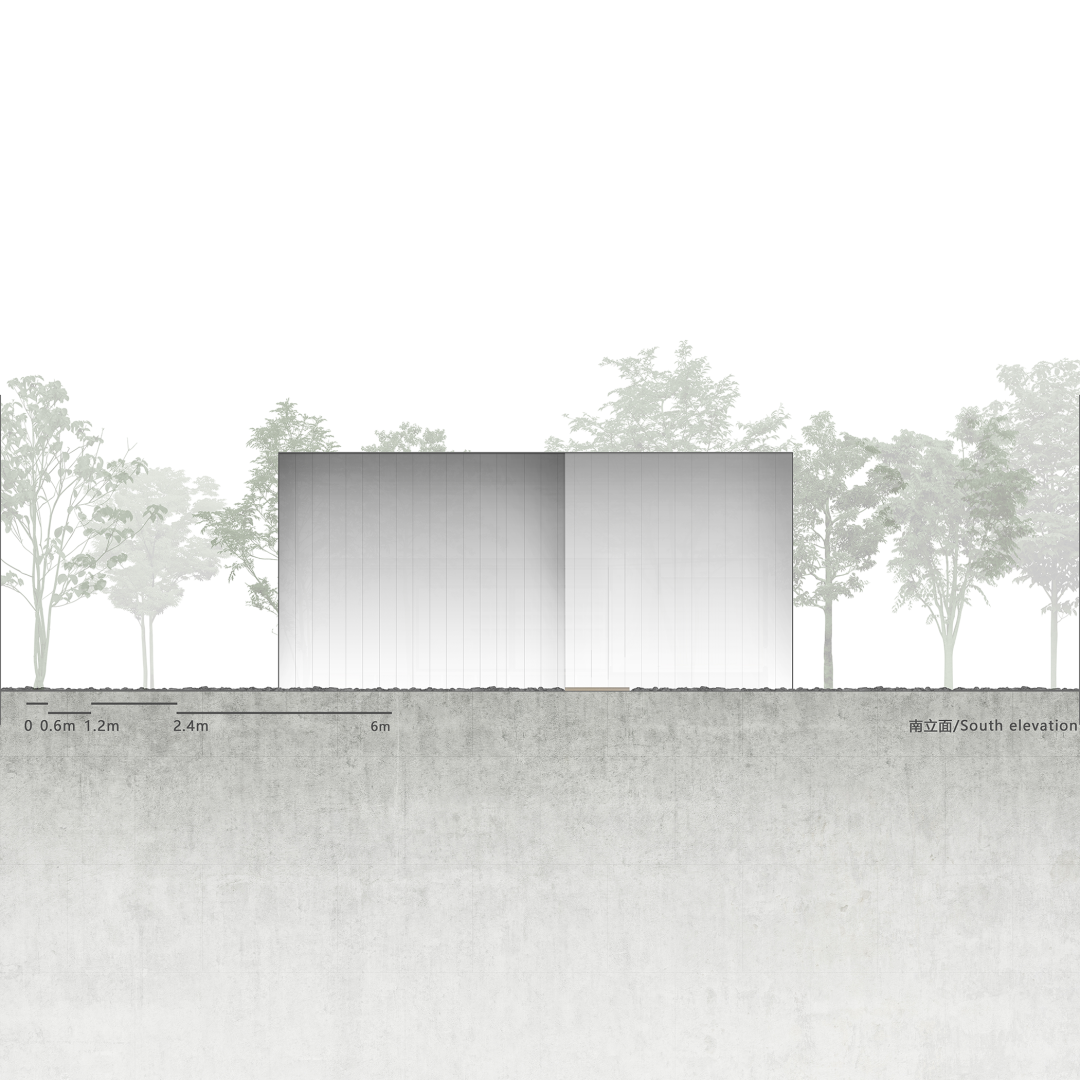
南立面 SSAD
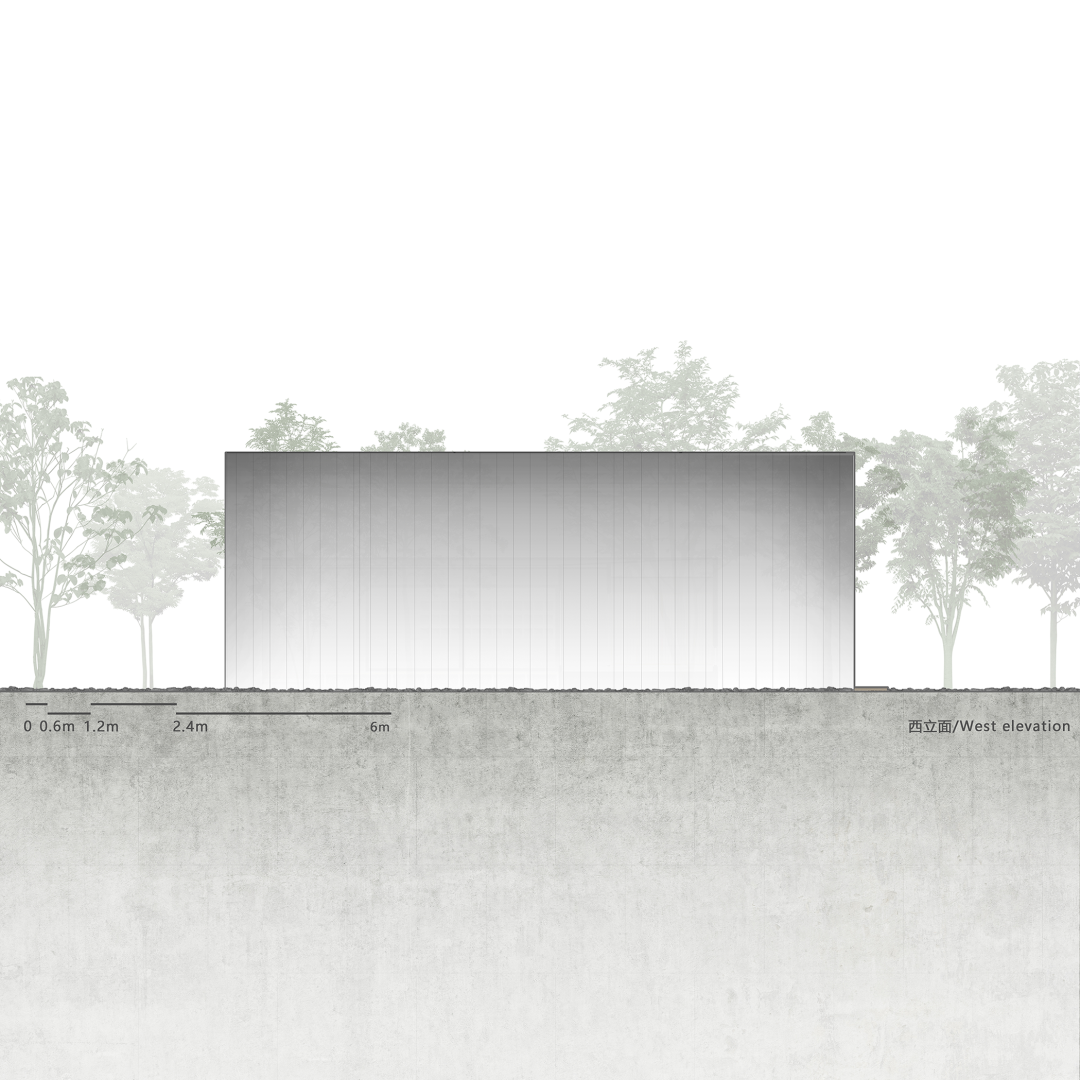
西立面 SSAD
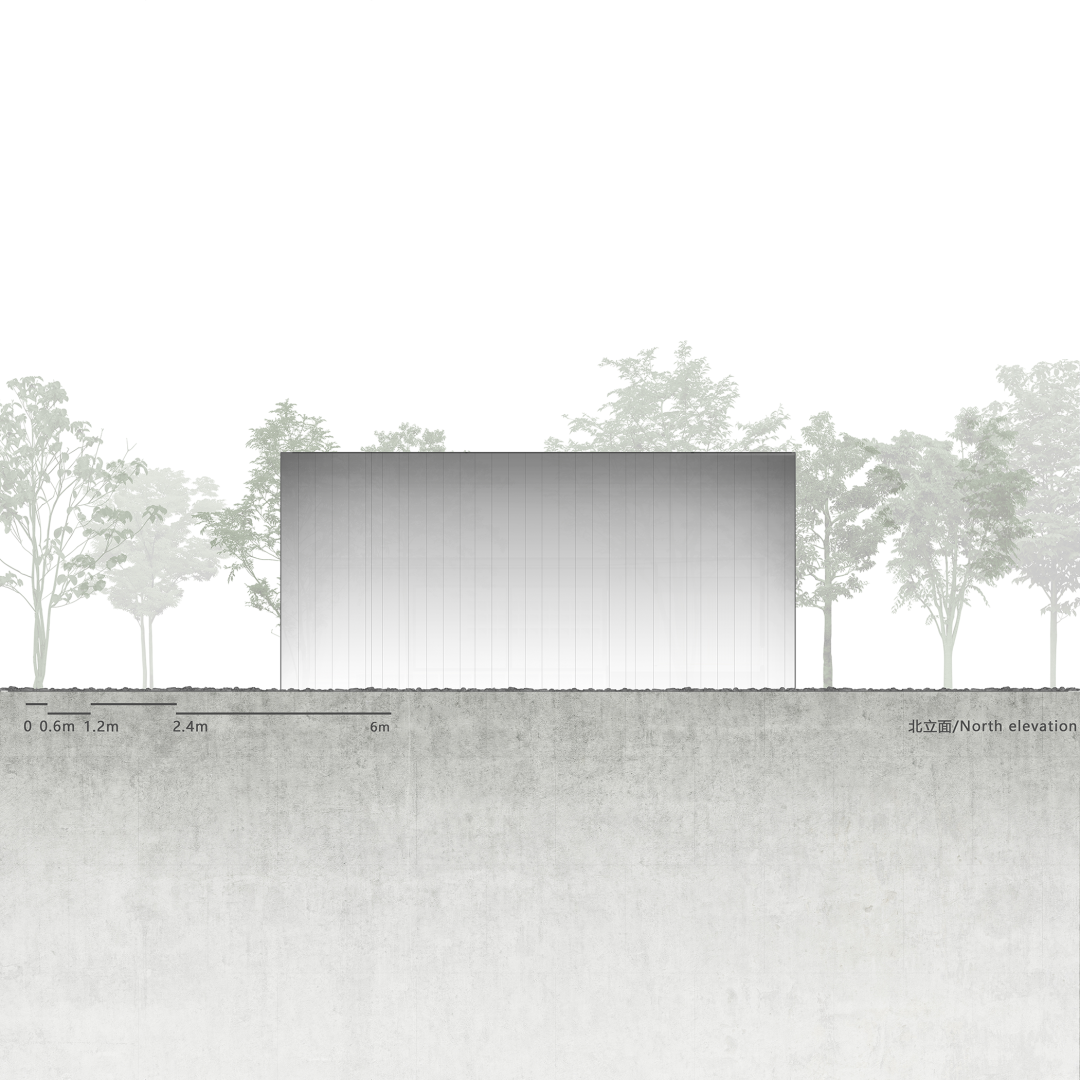
北立面 SSAD
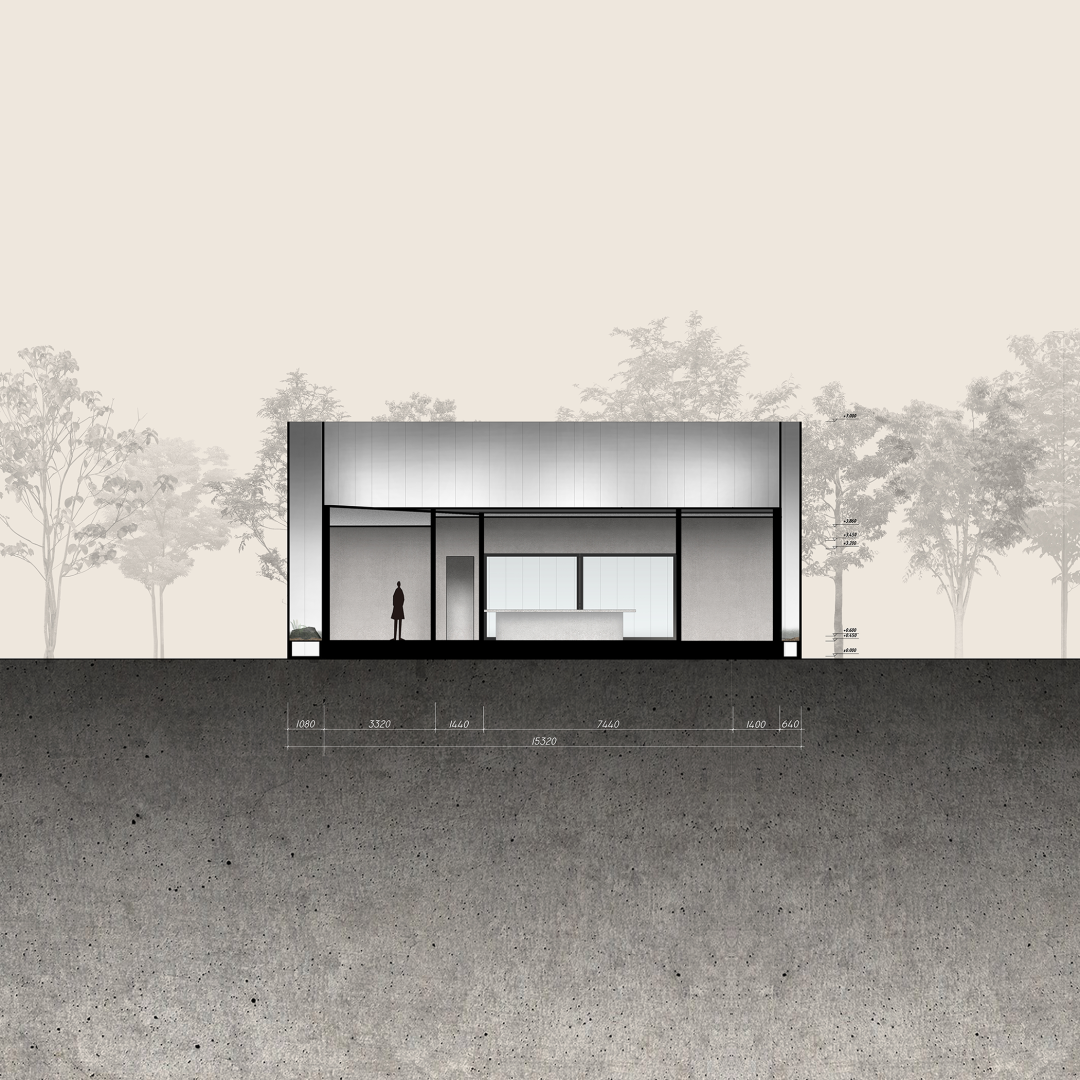
剖面图 SSAD
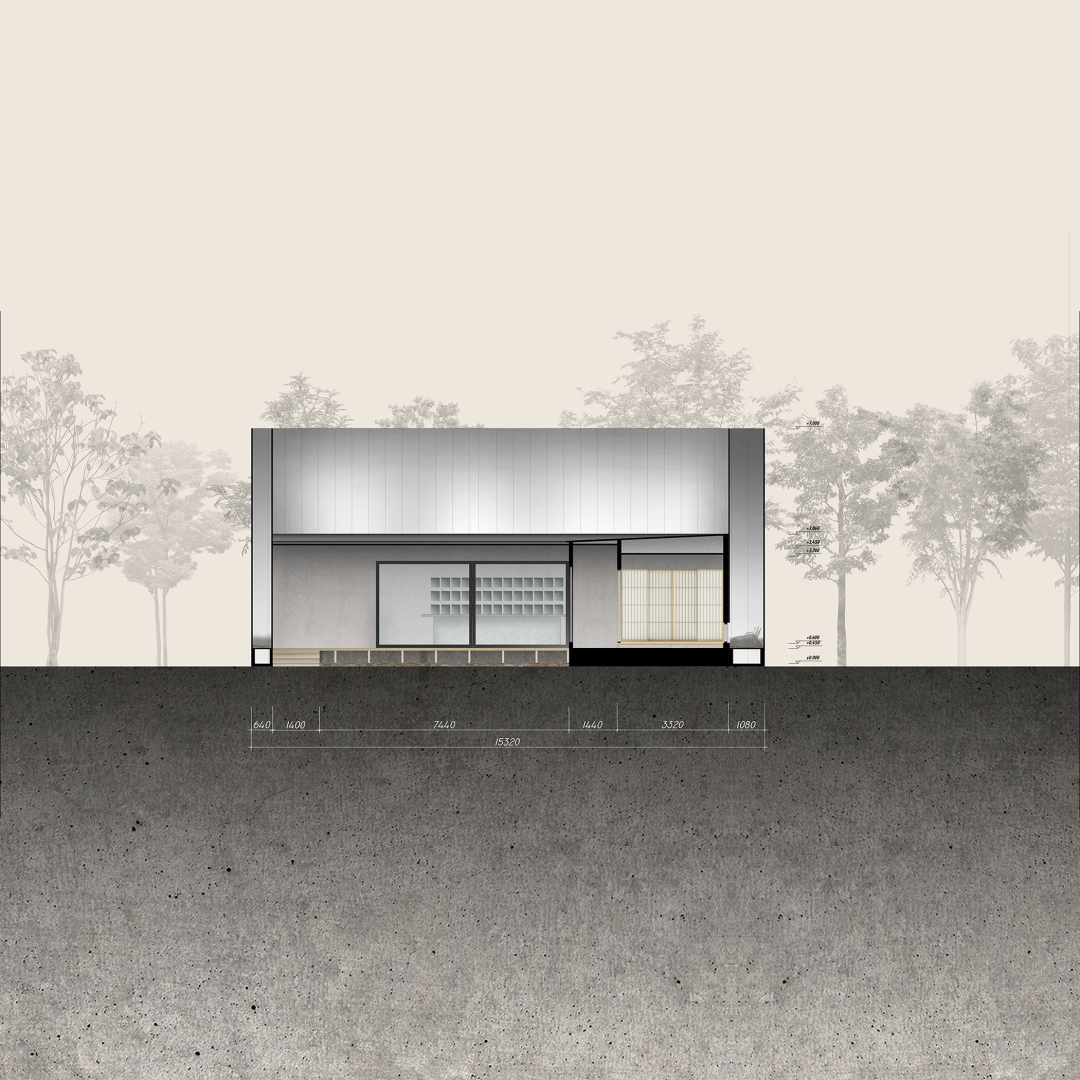
剖面图 SSAD
Project name:InwardteaspaceProject address: No.2Street Anshan,Liaoning Province,ChinaArchitecture/Interiordesign: SSAD StudioConstruction areas: 287m2Design Director: Liang ChenPartner of SSAD:Liang Chen, Wang Shixue, Wu BinDesign team: Fu Shenglong,Wang Hailong,Zheng Yuanquan,Li Zihao,ChenYuOwner unit:Angang Group Real Estate Property Co.,Ltd.English translation:ShengJunnanGraphic editing: Sheng Junnan 

