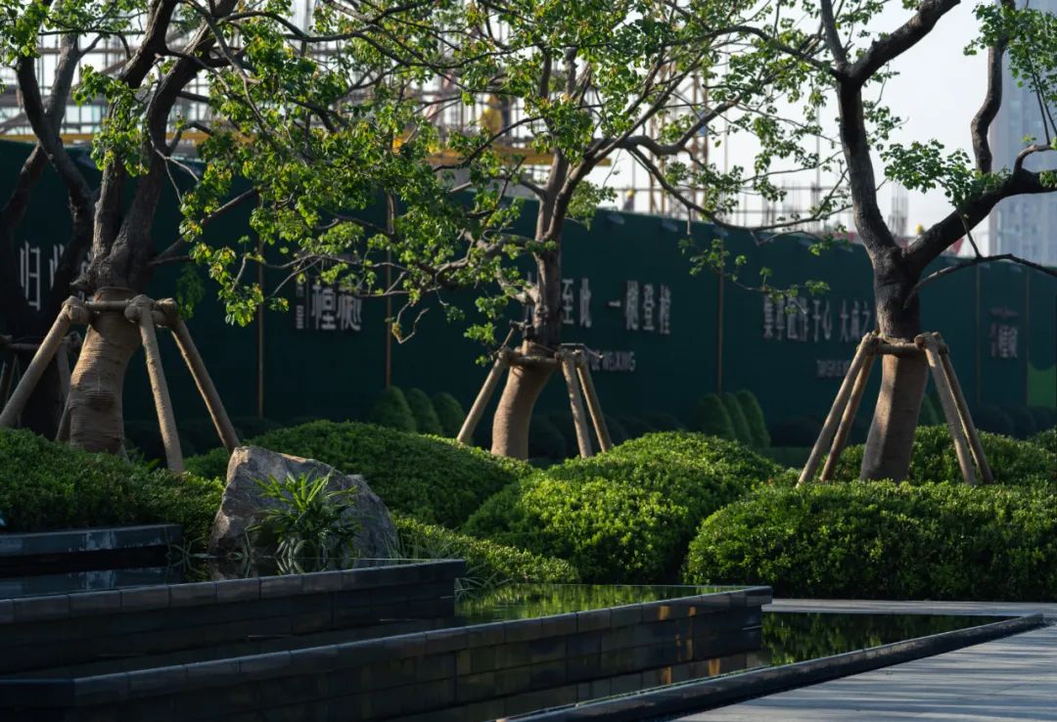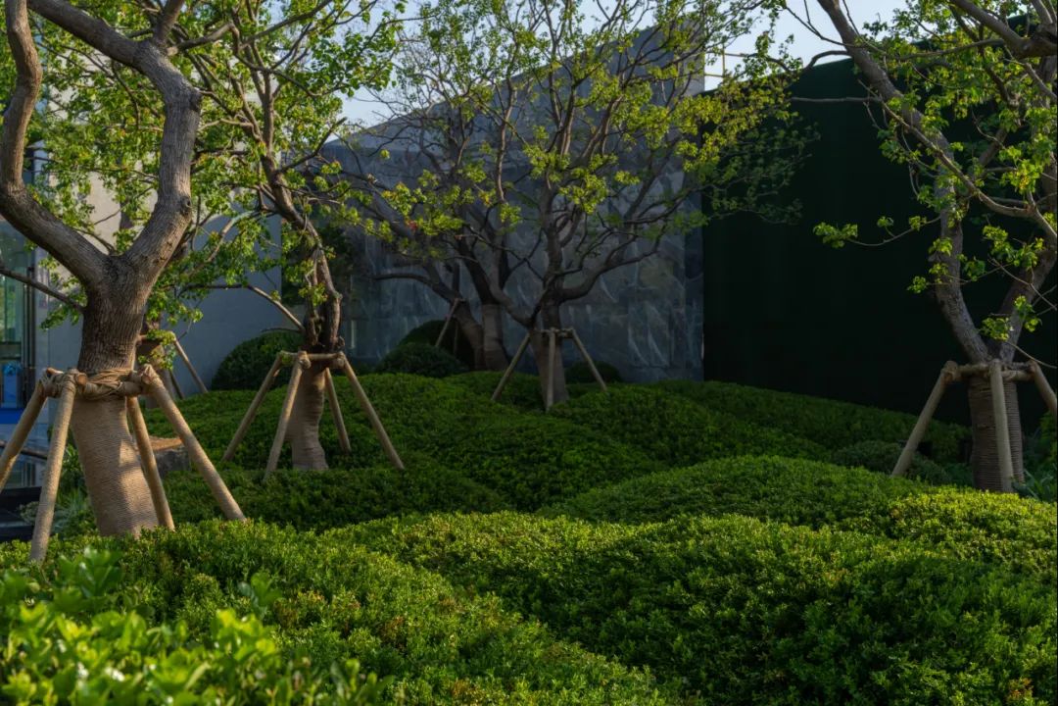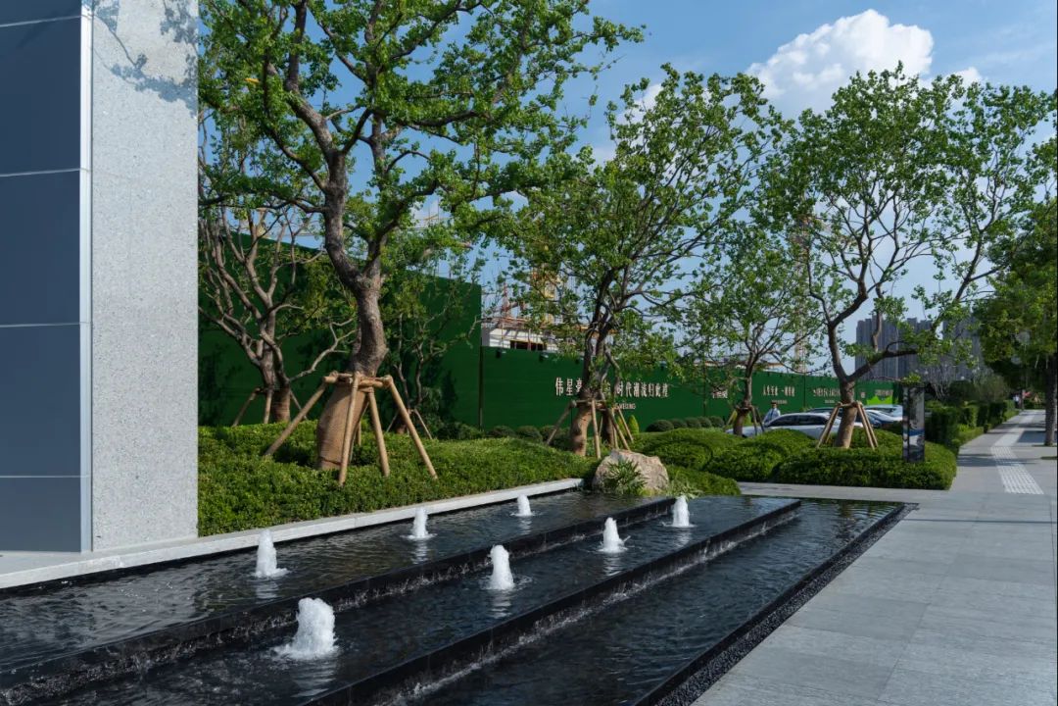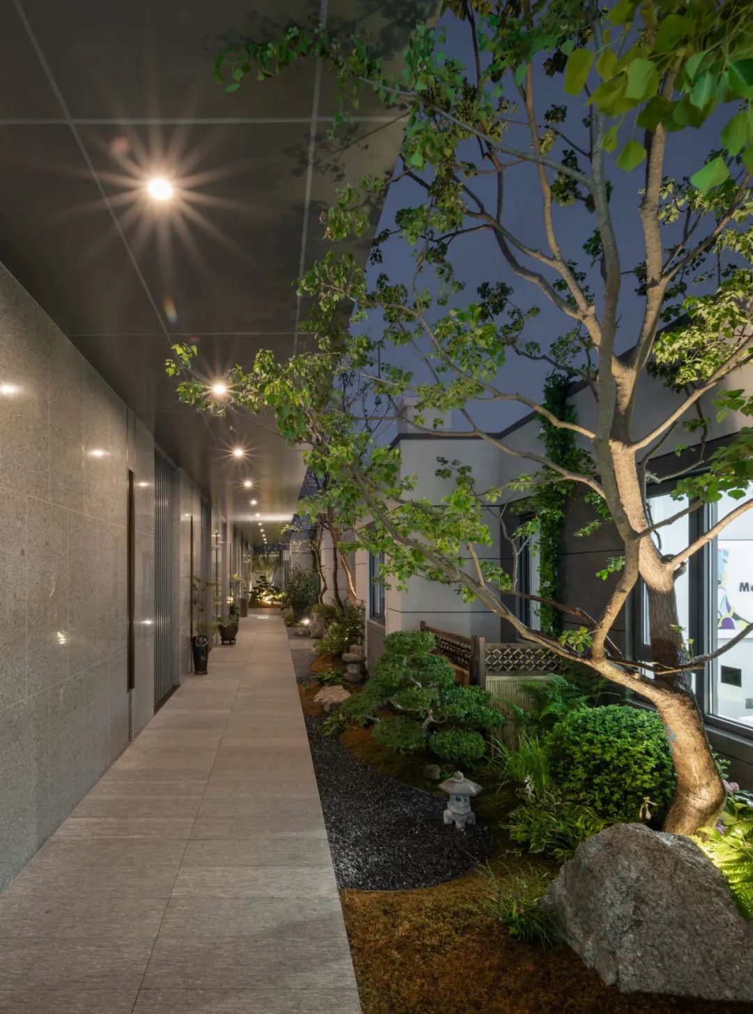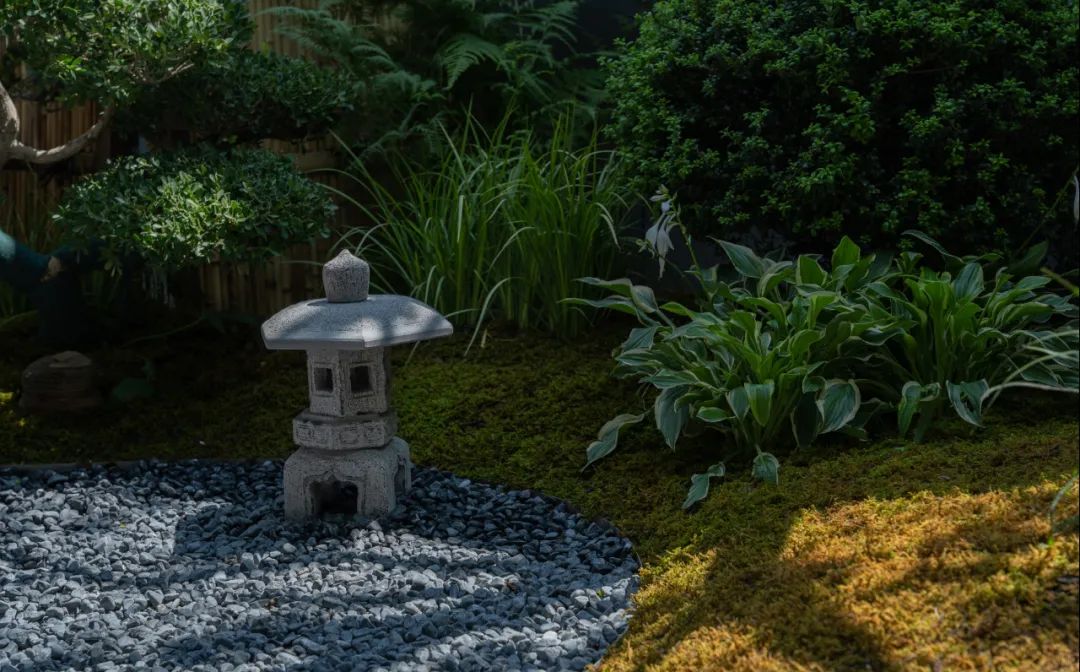半城·水岸生活Half City • Waterfront living

Half of the bustling near, half of the waterfront, now landscape Wuhu feelings, enjoy poetic waterfront life.
从芜湖水岸生活中提取“林巷”“浪花”“行舟“水纹”这四种元素,通过简约的设计语言,化为“入境”-“观境”-“临境”-“藏境”等四境,体验理想中的水岸生活居所。The four elements of "forest lane", "spray", "boat" and "water pattern" are extracted from the waterfront life in Wuhu. Through simple design language, they are transformed into four areas, including "entry", "view", "near" and "hiding", to experience the ideal waterfront living residence.

入——渐入佳境,恰逢半城。放大的LOGO标识融于绿林中,指引着回家的方向,有序停靠。Enter - gradually into the good times, coincides with half the city. Enlarged LOGO in the green forest, guide the direction of home, orderly docking.
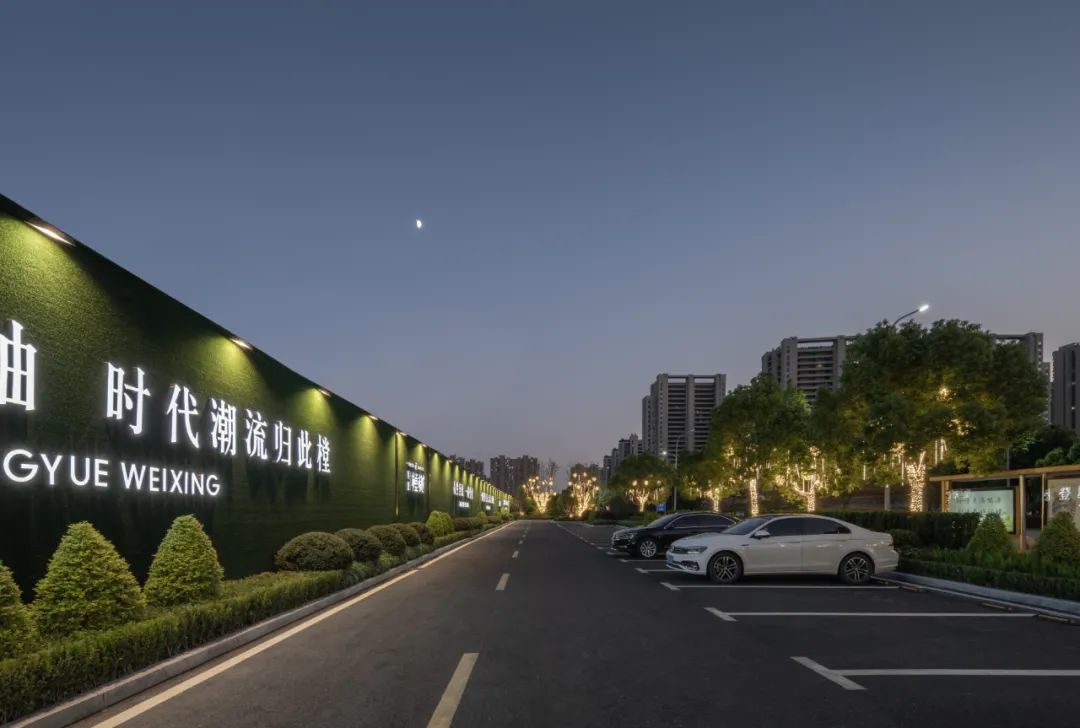
▲入口LOGO景墙形象展示 Entrance LOGO scene wall image display
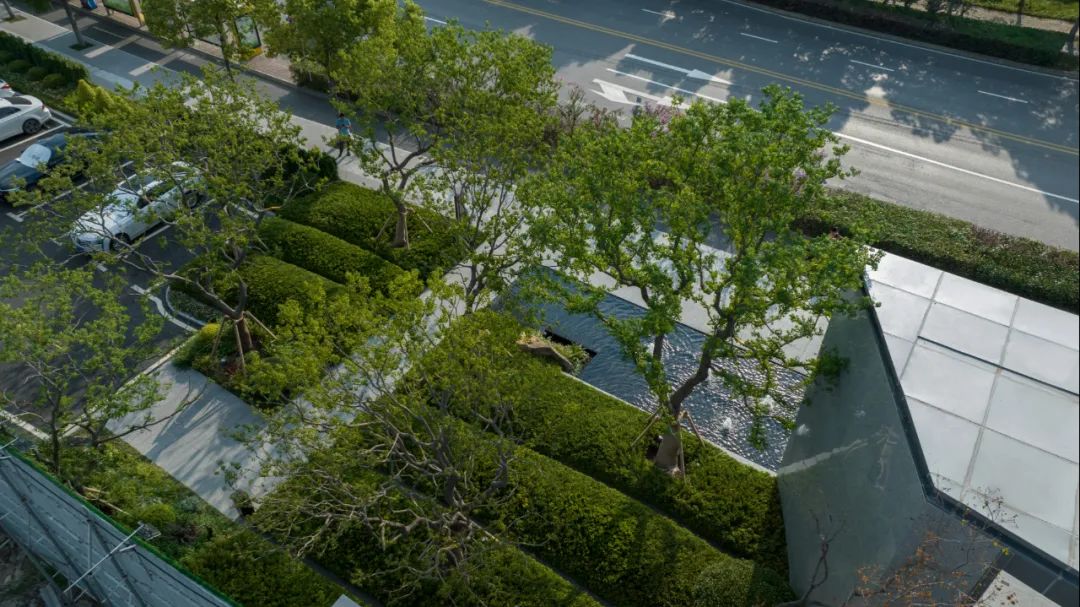
▲停车场 Parking lot
View - view perspective, build a close view
泊车后穿过“泊湾林巷”,远看过去即是“波浪”纹的种植结合乌桕林打造的对景林。利用微地形与植物层次,为场域增添几分灵动。打造水岸边,潮水涌动的韵律感,流动的线条感和植物的搭配相辅相成,给远道而来的客人给予尊享热情的归家体验。
After parking the car, pass through the "Bowan Forest Lane". From a distance, you can see the "wave" grain planting combined with tallow forest to create a scenic forest. The use of micro topography and plant level, add a bit of agility to the field. To create the water shore, the rhythm of the tide, the flow of lines and the collocation of plants complement each other, to give guests from afar to enjoy the warm home experience.
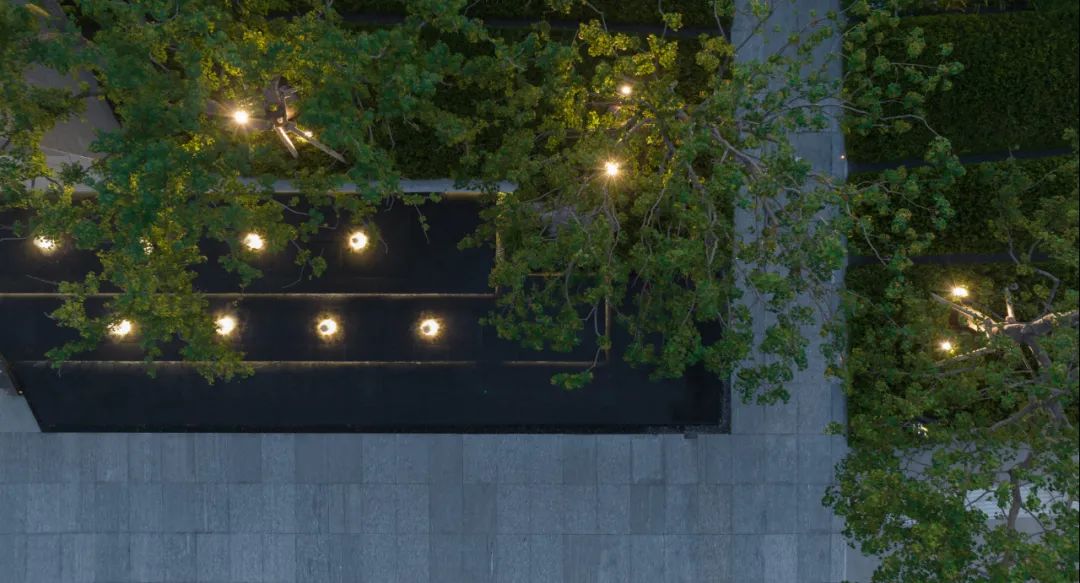

▲绿化细节 Greening details
展示区入口,开阔简约的大尺度跌级镜面水景,昭示着“伟星樘樾”的尊贵与雄伟。踏着台阶拾级而上,对景空间以波浪纹异形种植排列而成,背景是高大的LOGO景墙,将“潮汐水岸”的格调定格成了一幅对景画框。入口台阶悬浮于跌级水景之上,涌泉与跌级水景相迎,踏浪而上,宾至如归。
At the entrance of the exhibition area, the open and simple large-scale downgrade mirror waterscape shows the dignity and majesty of "Wei Xing". Step up the stairs, the landscape space is arranged with wavy pattern shaped planting, the background is a tall LOGO landscape wall, the style of "tidal shore" is frozen into a landscape picture frame. The entrance step is suspended above the water feature, Yongquan meets the water feature, stepping on the waves, making you feel at home.
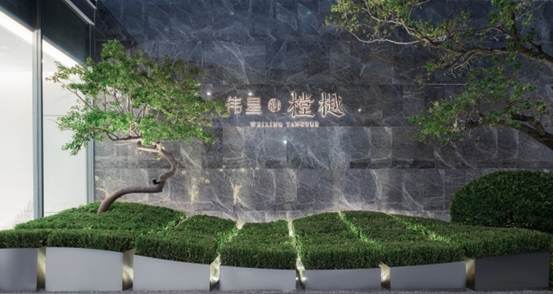
▲近观跌水涌泉细节 Details of the waterfall

▲入口种植池细节 Details of the entrance planter pool
临境·一叶扁舟丨A leaf boat
The meaning of water, touching the heart展示区市政转角界面,跌级镜面水景结合“扁舟”雕塑,昭示而来。水岸生活的临水之意,触动心弦,遥听跌流潺潺,由声及色,沉流水之境,扁舟浮摇。On the municipal corner interface of the display area, the sliding mirror waterscape combined with the "boat" sculpture is announced. The meaning of life on the shore of the water, touching the heartstrings, remote listening to the gurgling current, by the sound and color, sinking water, floating boat.
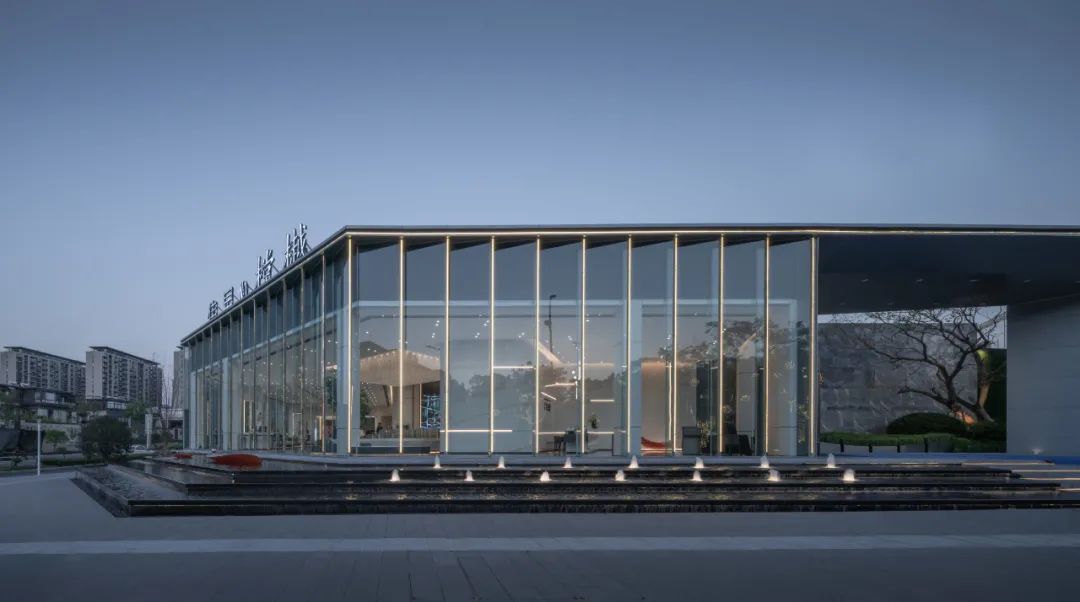

▲市政界面形象展示 Municipal image Display
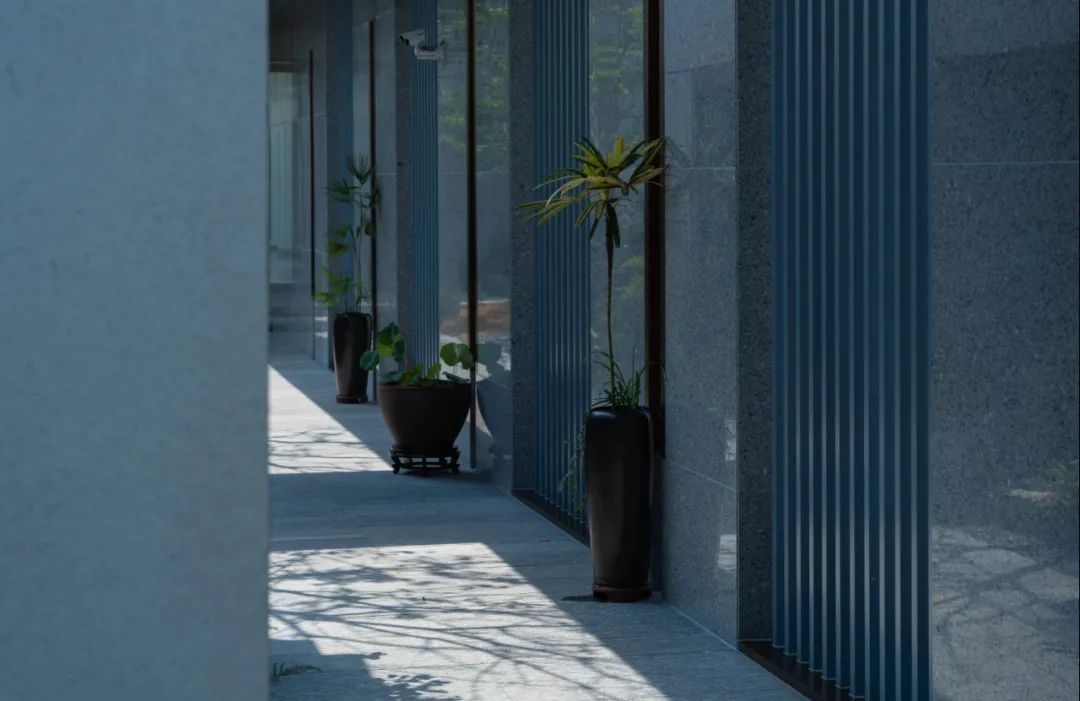
▲入口扁舟细节 Details of entrance boat
藏境·波光掠影丨Wave light skimming藏——静藏繁华,自然惬意,穿过潺流动听的水景,转角间竟觅一处芳华,绿意盎然,匠心独具,树影婆娑,光影绰绰。Hiding -- Quiet and prosperous, natural and comfortable, through the flowing water scene, unexpectedly found a green corner, unique ingenuity, trees whirling shadows, light and shadow.穿过展示厅,继而来到私藏小院。光线的温度穿透格栅扑面而来,在地面上形成斑驳的光影,为禅院的静谧祥和添加几抹灵动,晨光与暮霭,都光影绰绰。禅院内,树木纵向生长生机盎然,置石古朴敦厚,灌木花草灵巧野趣,让小巧的院落藏有诗意。Walk through the showroom and then into the privy yard. The temperature of the light penetrates through the grille, forming a mottled light and shadow on the ground, adding a few touches of spirit to the quiet and peaceful of the Zen house. The morning light and the evening mist are full of light and shadow. In the Zen courtyard, the trees grow vertically full of vitality, the stone is simple and honest, the shrubs and flowers are clever and wild, so that the small courtyard hidden poetry.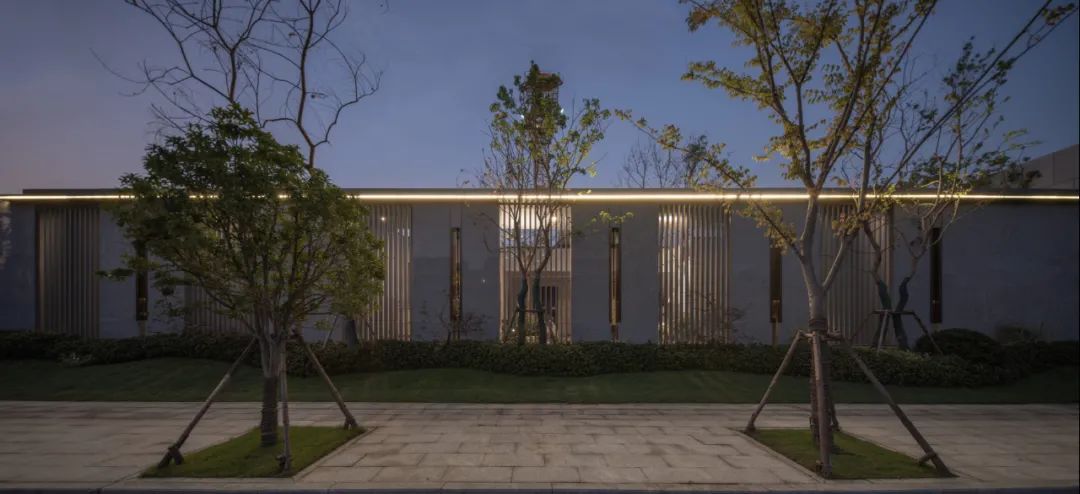
▲样板段庭院 Model section courtyard北侧紧邻市政道路,空间局促的问题,通过半通透性质格栅做主题内院,对内保有一点点的私密性,对外有较好形象和秩序感。透过斑驳光影,内部禅院隐现。The north side is close to the municipal road, the problem of space constraints, through the semi-transparent nature of the grille as the theme of the courtyard, internal to maintain a little privacy, external has a better image and sense of order. Through the dappled light and shadow, the inner Zen courtyard is faint.
PLANT DESIGN
植物设计
四时之景,方寸之庭丨The four seasons, the square inch of the courtyard
日式小庭院
结合场地空间狭小特征打造一处安静、雅致的日式小庭院,洗去尘世的喧嚣与疲惫独享归家的自由与宁静。
Japanese small garden
Combined with the narrow space of the site, a quiet and elegant Japanese-style courtyard is created, which can wash away the hustle and bustle of the world and enjoy the freedom and tranquility of returning home.

造景手法:禅意、自然 丨landscaping techniques
01、注重细节和意境
营造一种曲径通幽处,禅房花木深的感觉。每一块石头、每一处树木都要它存在的道理。
02、宁静、简朴
整体色彩素雅宁静,飞石、流水都有各自的归处。
03、取材于自然
取材自然,碎石、流水和残木是必要的元素,并以此营造出安谧静美的意境。
01. Pay attention to details and mood
Create a winding path leading to a secluded place and the feeling of deep flowers and trees in the Zen room. Every stone and every tree needs a reason for its existence.
02. Tranquility and simplicity
The overall color is simple, elegant and tranquil, and the flying stones and flowing water have their own place of return.
03. Taken from nature
The natural materials, gravel, running water and residual wood are the necessary elements, which create a quiet and beautiful artistic conception.

植物特点:
同一园中的植物品种不多,以一二种植物作为主景植物,再选用另一二种植物作为点景植物,层次清楚,形式简洁,但十分美观。
植物配置手法:结合场地采光较弱的特点以苔藓作为打底植物,点缀蕨类营造自然气息,上层结合自然扭曲的乌桕,与蕨类植物相呼应。
There are not many plant varieties in the same garden. One or two kinds of plants are used as the main scenery plants, and another two kinds of plants are selected as the spot scenery plants. The layers are clear and the form is simple, but very beautiful.
Plant configuration method: Combining the characteristics of the site with weak lighting, moss is used as the base plant, and the ferns are embellished to create a natural atmosphere. The upper layer is combined with the naturally twisted tallow to echo the ferns.
主要植物品种:
上层乔木:乌桕、茶梅
桩景:造型瓜子黄杨桩、小造型黑松
下层植物:蕨类植物(红盖鳞毛蕨、鸟巢蕨、胎生狗脊蕨、井栏凤尾蕨、针毛 蕨、印度冬青蕨)、金叶石菖蒲、千叶兰、甜心玉簪、肾蕨、八仙花、大吴风草、苔藓等
Upper tree: black tallow, tea plum
Pile scene: shape melon seed boxwood pile, small shape black pine
Lower Plants: Ferns (Red-capped Scaly Fern, Birds Nest Fern, Viviparous Dogs Ridge Fern, Well Lantern Fern, Needle-hair Fern, Indian Holly Fern), Golden Leaf Acorus, Chiba Orchid, Sweetheart Hosta, Kidney Fern , Hydrangea, Dawu Fengcao, Moss, etc.
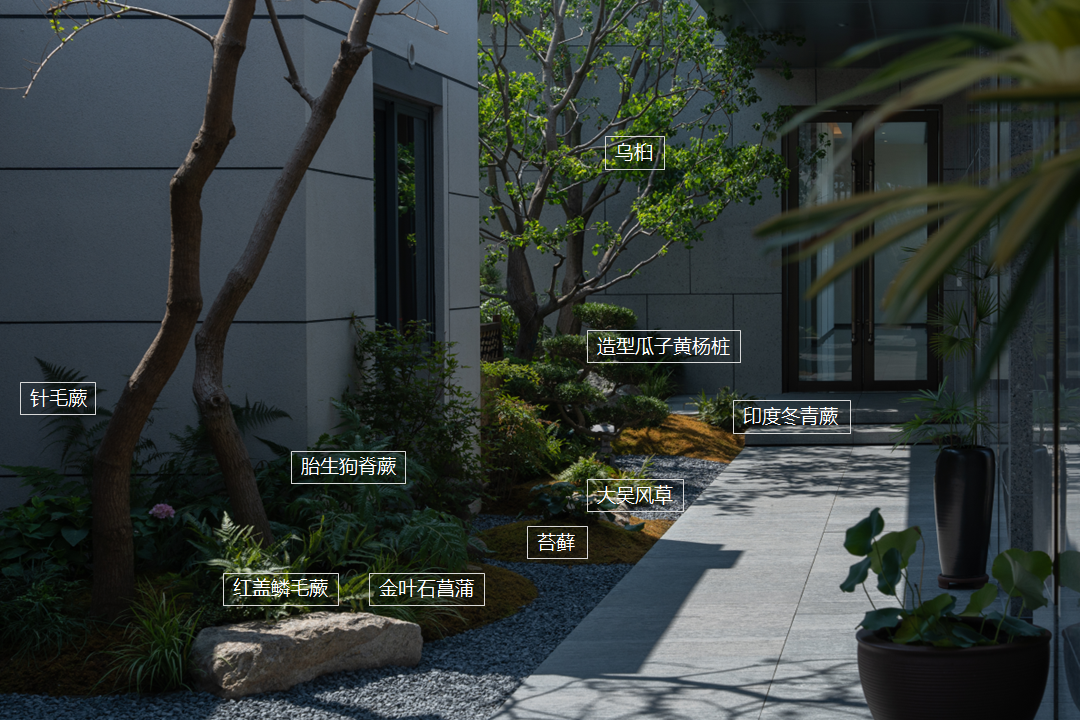
施工节点:匠心、细节
01、土方与地形
在日式庭院的营造过程中,无论大小景观都特别注重与地形的关系,它们利用对等高线的理解、对曲线的运用,塑造出大小不等的山脊和山谷等庭院微地形弥补了日式小庭院的不足,以小见大。
02、石材铺装
一条美妙的日式蜿蜒小径可以帮助我们更好的营造日式庭院。
03、景石组合
景石摆放自然灵动、宛如天成。
01. Earthwork and terrain
In the construction process of Japanese-style courtyards, landscapes regardless of size pay special attention to the relationship with the terrain. They use the understanding of contour lines and the use of curves to create courtyard micro-topography such as ridges and valleys of different sizes to make up for the sun. The inadequacy of a small courtyard can be seen in the small.
02. Stone paving
A wonderful Japanese winding path can help us create a better Japanese garden.
03. Stone combination
The scenery stones are placed naturally and smartly, just like heaven.
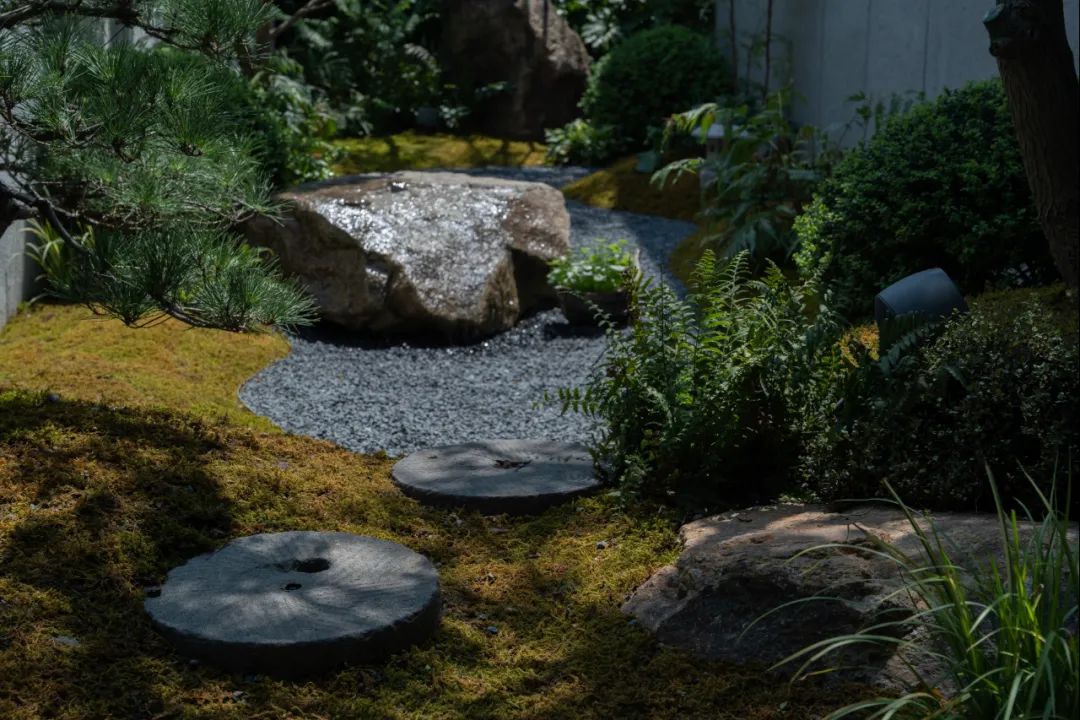
▲样板段庭院 Model section courtyard
项目信息
项目名称:芜湖伟星.樘樾
项目地址:芜湖鸠江区云从路8号
业主单位:安徽伟星置业有限公司
景观设计:LAURENT罗朗景观
花境设计:微木花境
景观面积:2800㎡
建成时间:2022.07
项目摄影:ZZB建筑摄影






