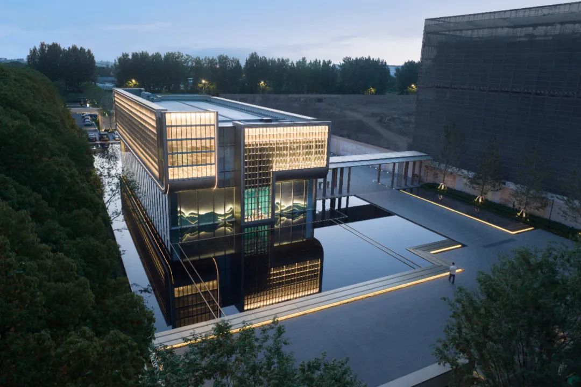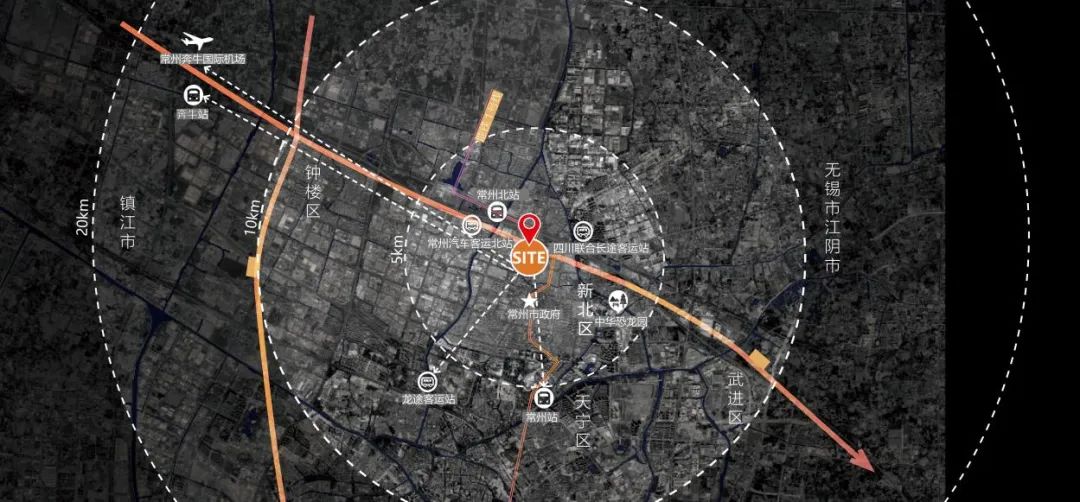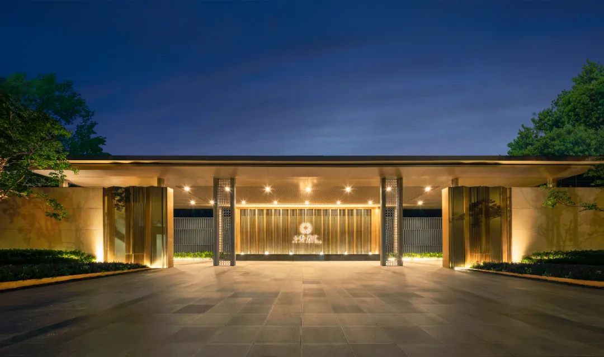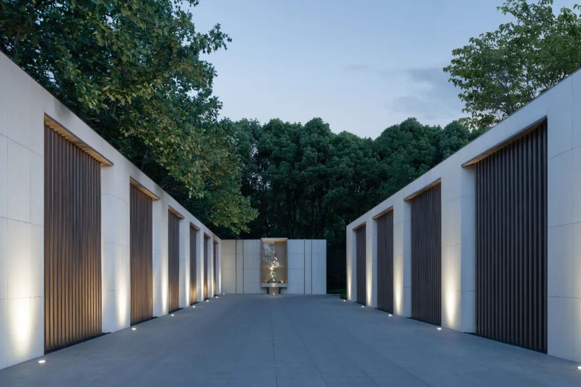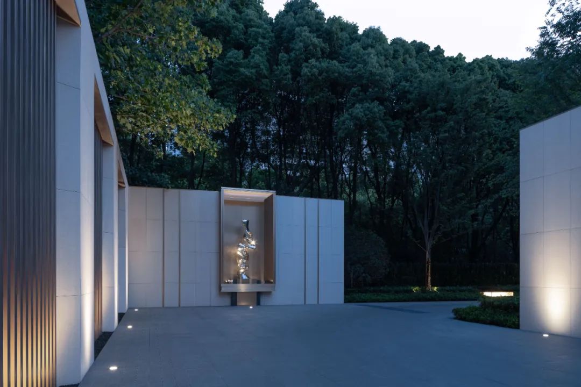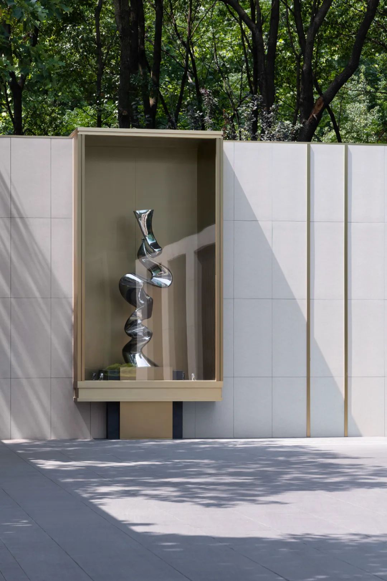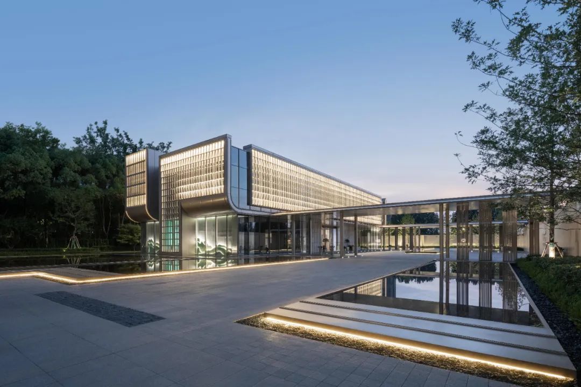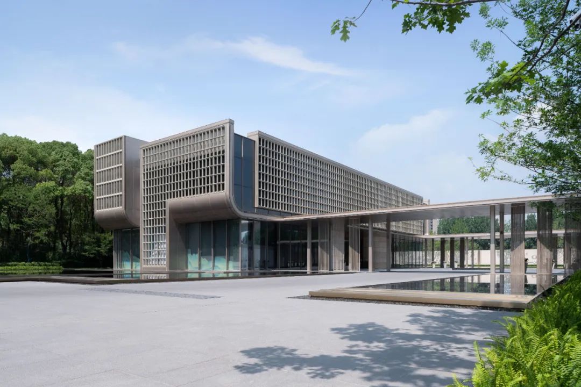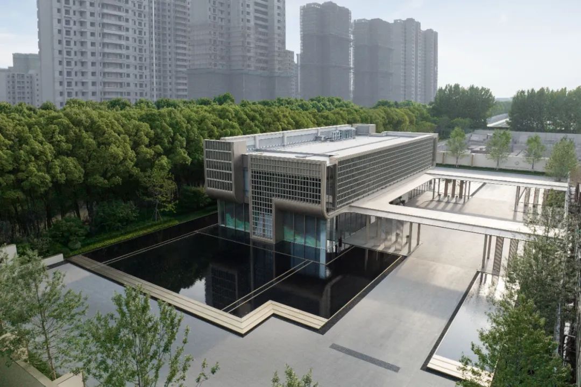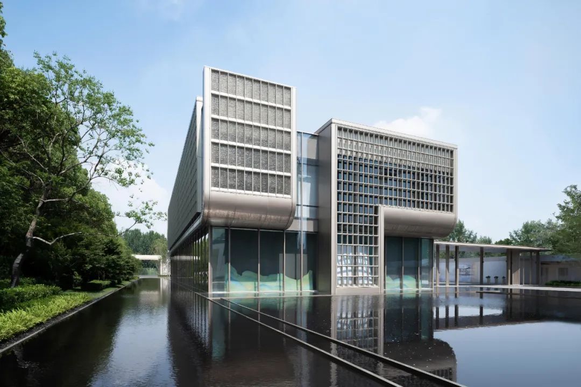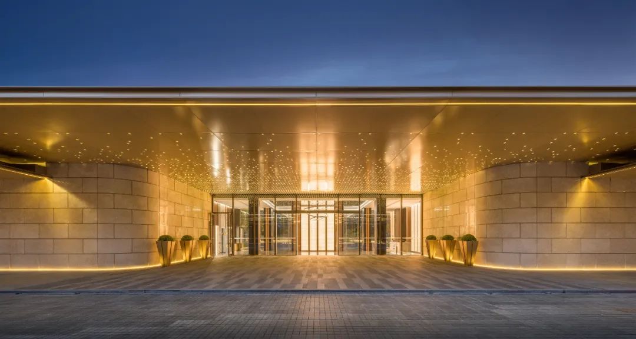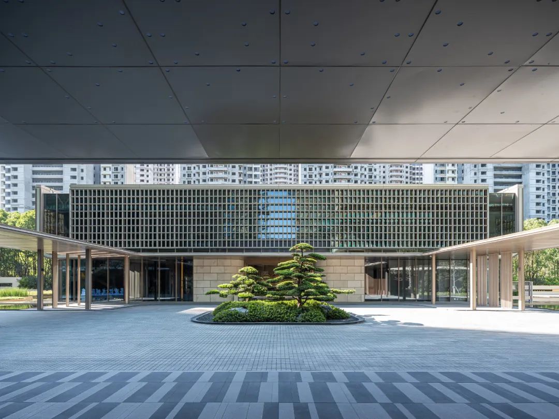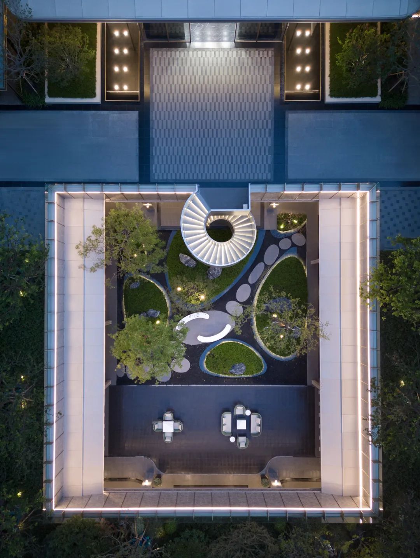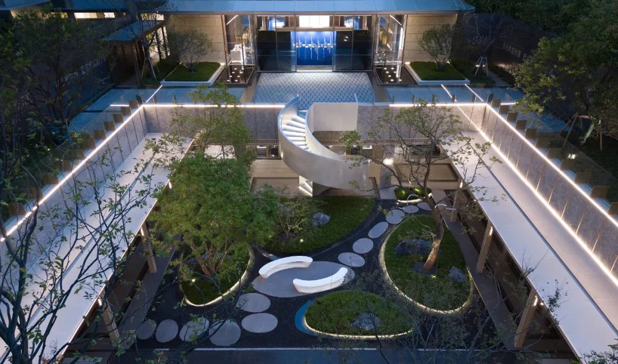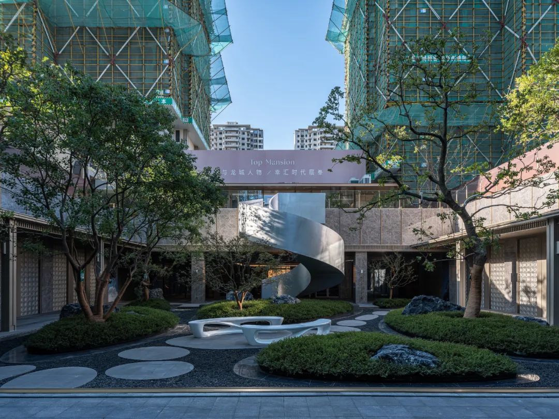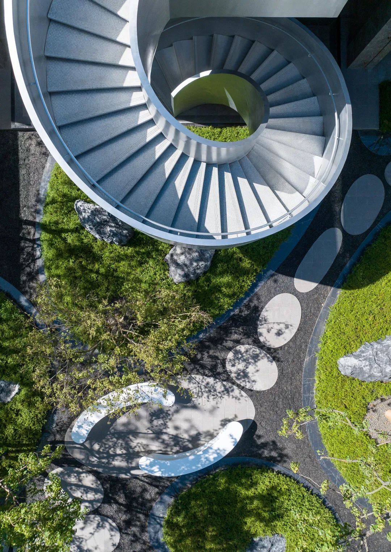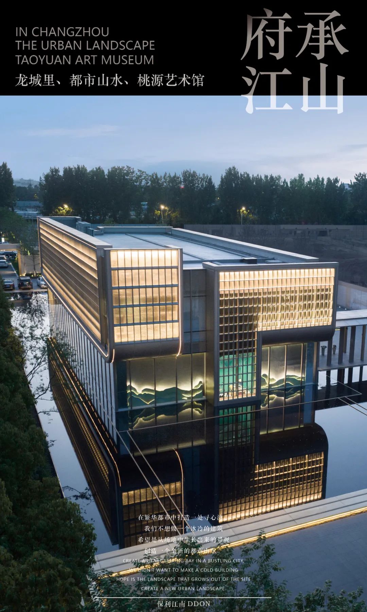 Out of the hustle and bustle of the city,Here, with trees and grass and light,All convey a vision of life.Build a "mountain" in the downtown to create a landscape of the city."Return to landscape and be happy with nature".
Out of the hustle and bustle of the city,Here, with trees and grass and light,All convey a vision of life.Build a "mountain" in the downtown to create a landscape of the city."Return to landscape and be happy with nature".
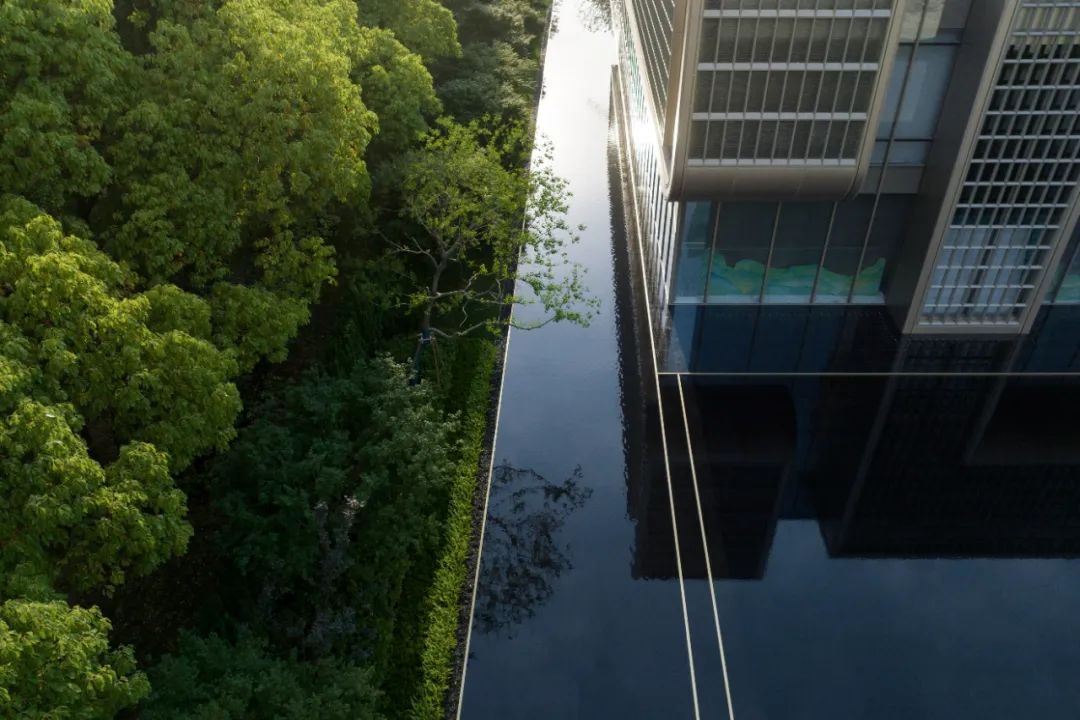
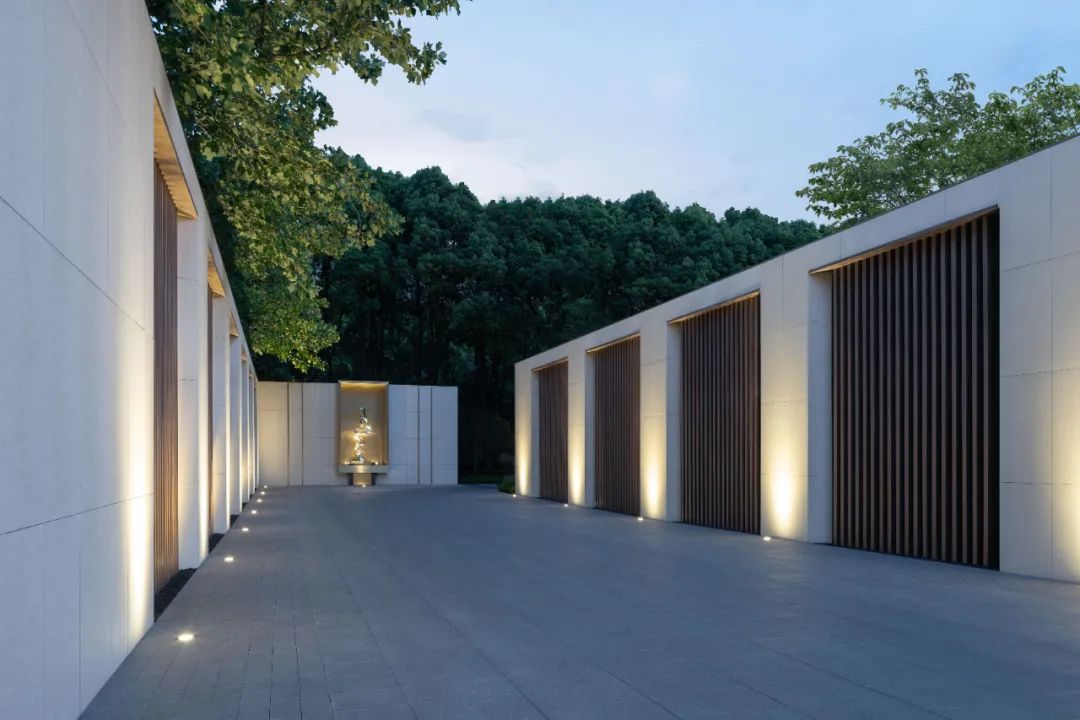
项目背景
初遇与展望
常州绵延千年文化,“龙城”之名誉满天下,山水相伴,人杰地灵,带有江南水乡特有的人文之美,是一座有着厚重历史和情感记忆的魅力之城。
Changzhou has a long history of thousands of years of culture, the "Dragon City" reputation all over the world, accompanied by mountains and rivers, outstanding people, with the unique cultural beauty of jiangnan water town, is a charming old city with thick history and emotional memory.
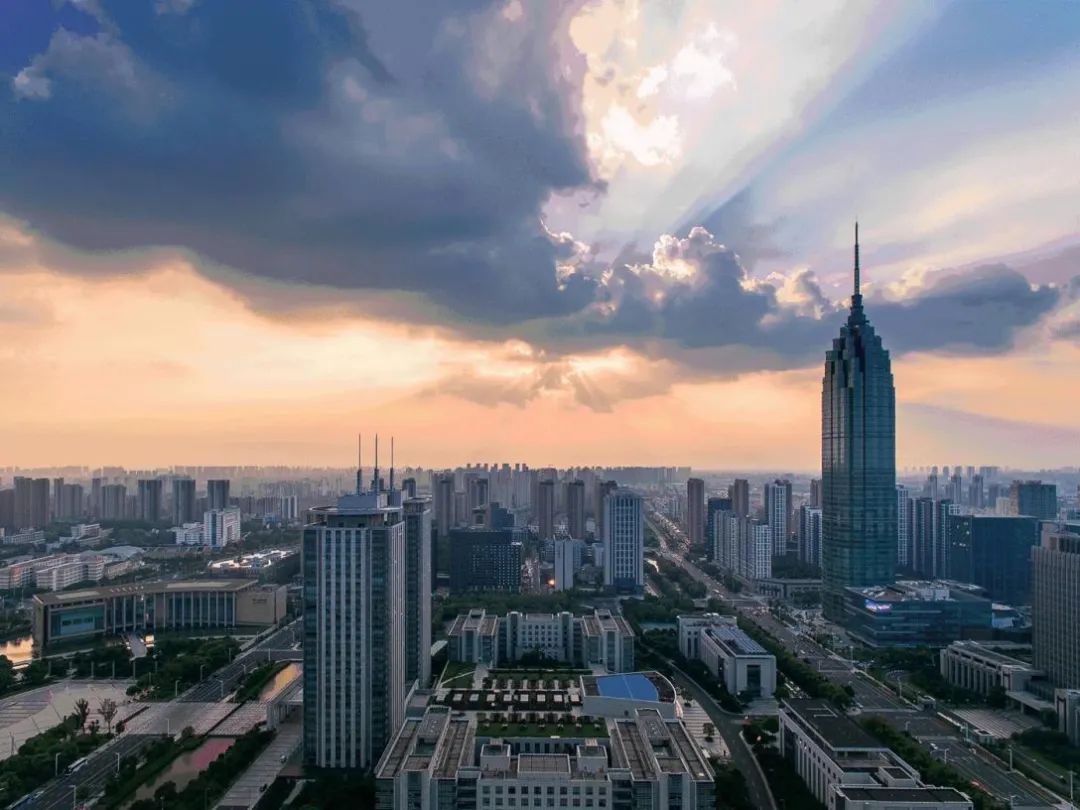
项目位于常州的新城核心地段,交通便捷,可达性强,商业、公园近在咫尺。如何将周边资源引入我们的场地,突出与周边住宅的差异性,在喧嚣的城市中,独享一方宁静。
The project is located in the core area of Changzhou, with convenient transportation and strong accessibility. How to introduce park resources into our site, highlight the difference with the surrounding residences, and enjoy a quiet place in the noisy city.
景观设计
让景观成为生活的一部分
出则华贵,入则宁静。作为高端产品,我们想打造出一种从容散发出大气华贵气质的经典空间,开合有致,渐进的空间形态,使人有一种被尊享的状态。
Out is luxurious, in is quiet. As the products of the house, we want to create a kind of classic space that calmly exudes the luxurious temperament of the atmosphere. The space form of opening and closing is orderly and progressive, so that people have a state of being enjoyed by the dignitaries.
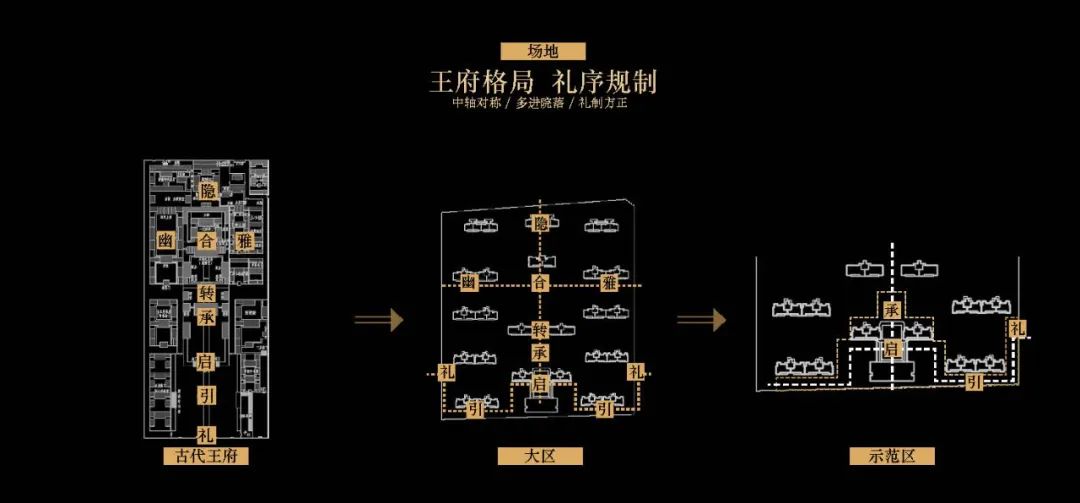
△四进空间
王府格局,东方礼序空间,时尚表皮,宝格丽奢华元素。舜水河畔,山水相依之地,尊贵的王府气质,浓厚的文化底蕴。
Royal palace pattern, Oriental ritual sequence space, fashion skin, bulgari luxury elements. Shun river, landscape depends on each other, noble palace temperament, strong cultural deposits.
回归内心
见山寻府
一进空间:入口处高墙映入活水,平衡空间的尺度和场地的可塑性之间的张力,片墙与水景形成序列,还原古代王府之势,未知的期待与惊喜感染着来访者...
One entry space: The high wall at the entrance reflects the living water, balancing the tension between the scale of the space and the plasticity of the site. The sequence of the wall and the waterscape restores the power of the ancient royal palace. The unknown expectation and surprise infect the visitors.
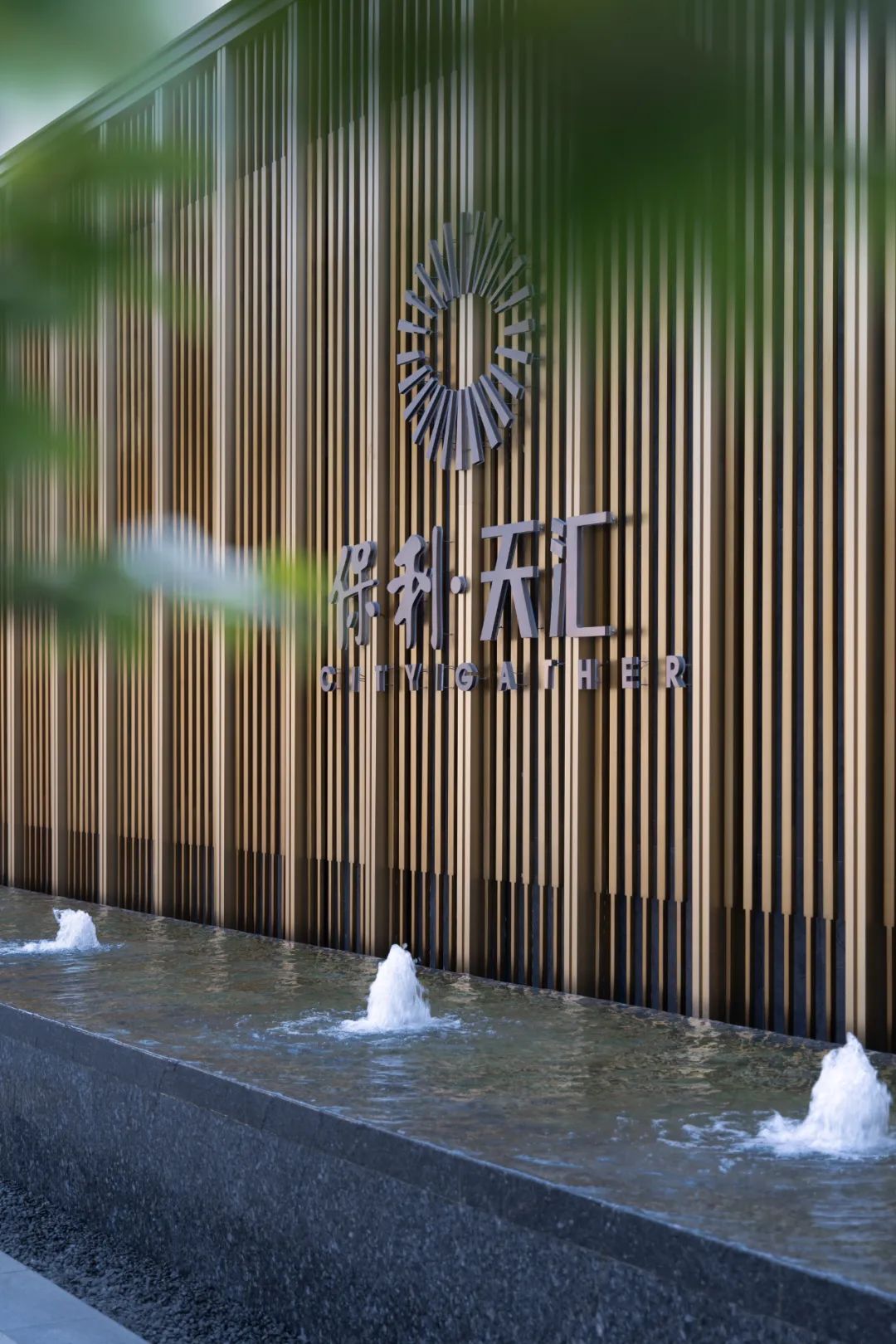
▲引人入胜:礼制式门庭,权重威严,采取皇家规格,中轴对称的布局,两侧单边各用采2扇序列宝格丽元素屏风,向中聚拢,取聚四方来客,汇八方之财之意。
Fascinating: ceremonial style gatehouse, weight and majesty, taking royal specifications, axial symmetrical layout, the door head as the window of our residential area outside, we have focused on building, long 35m, high 6m, light and imposing; The material is also made of champagne gold steel plate as the basic material, reflecting the noble luxury of the residence; On both sides of the unilateral side with the collection of 2 sequences of Bulgari element screens, gathered to the center, to gather the four sides of the visitor, the meaning of the wealth of the eight parties. The entire gate is currently the entrance to our demonstration area, and in the future it will be the entrance and exit of the pedestrian car line that is delivered, and what you see is what you get.
▲渐入佳境:两侧景墙交相辉映,营造大气场景。端头雕塑艺术感浓厚,给人以尊贵大气之感。
Getting better: metal walls on both sides create an atmospheric scene. The end sculpture art sense is strong, giving people a sense of noble atmosphere.
大隐于市
藏龙隐府
二进空间:将内庭院与都市喧嚣隔绝开来,琉璃与石材等天然肌理材质都渗透着王府的仪式感。
Two-entry space: The inner courtyard is isolated from the hustle and bustle of the city, and natural materials such as steel and stone permeate the ceremonial sense of the palace.
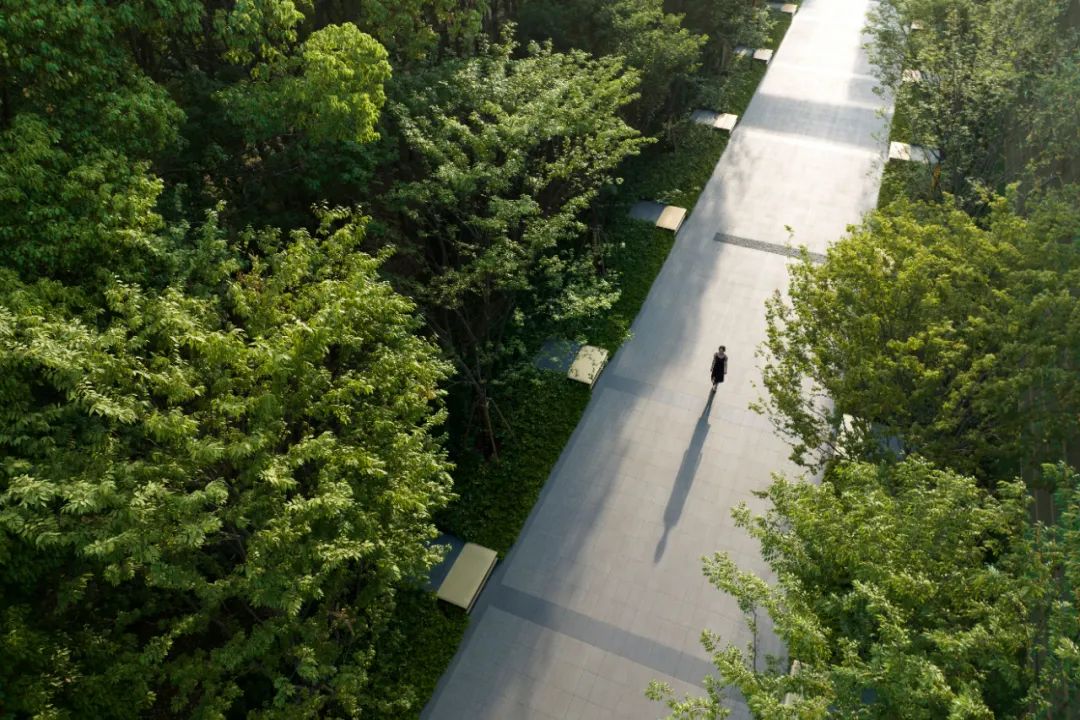
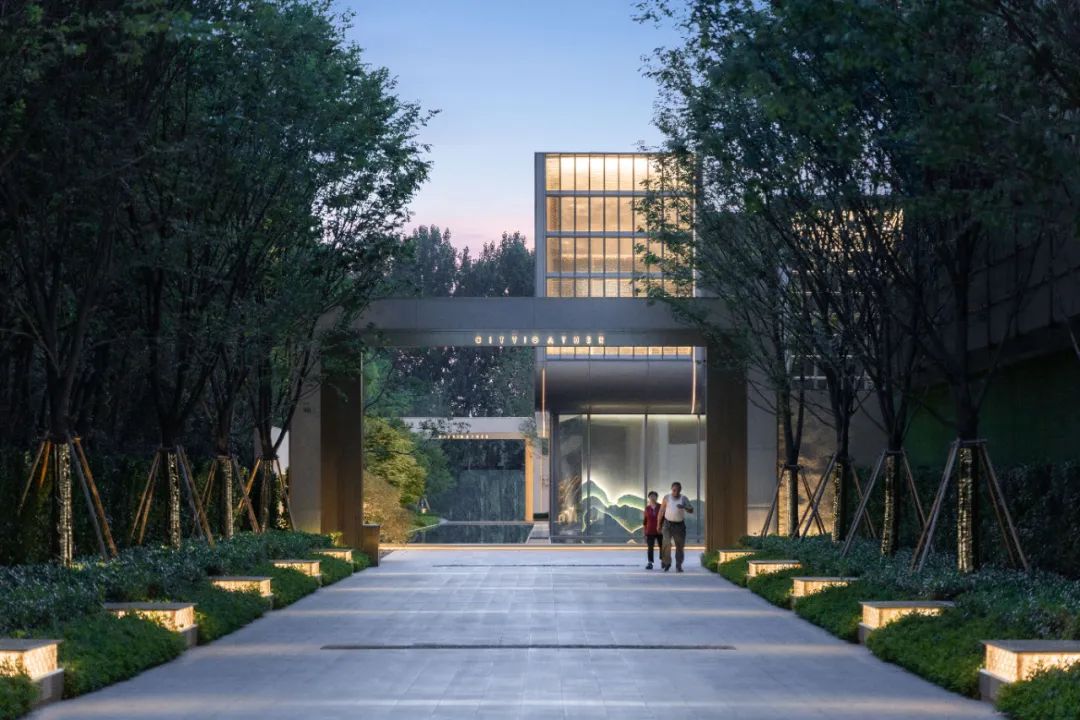
▲榉树大道:当阳光晕染示范区西一路沿侧全长70米长的榉树大道,两侧阵列有序的玻璃砖灯与绿篱挡墙围合空间,营造静谧的归家道路景观,草花与大树结合,开阔空间的同时丰富竖向层次,人在绿植掩映中,舒适自在。
Beech Avenue: When the 70 meter long Beech Avenue is along Xiyi Road in the Sunshine Halo Demonstration Area, the orderly array of glass brick lamps and hedgerows on both sides enclose the space, creating a quiet home road landscape. The combination of grass and trees opens the space and enriches the vertical level. People are comfortable in the shade of green plants.
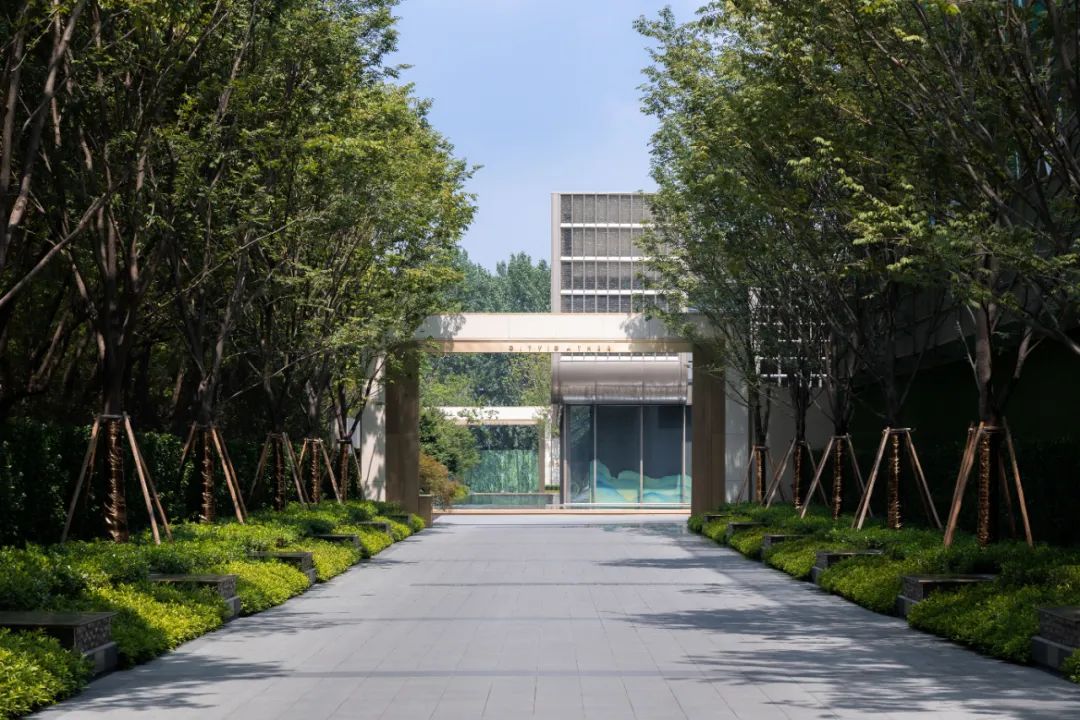
▲豁然开朗:穿过静谧的绿荫榉树大道,进入豁然开朗的内庭院,通过一片景墙,以小见大,窥见大气辉煌的建筑。
Suddenly enlightened: through the quiet green path, into the suddenly enlightened inner courtyard, through a landscape wall, a glimpse of the magnificent architecture.

▲与自然对话:两侧绿篱挡墙围合空间,营造静谧的归家道路景观,草花与大树结合,开阔空间的同时丰富竖向层次,人在绿植掩映中,舒适自在。
Dialogue with nature: The hedges on both sides enclose the space to create a quiet landscape on the way home. The combination of grass and flowers and trees enriches the vertical level while opening up the space. People feel comfortable in the green plants.
在水一方
江山水府
三进空间:清风摇曳,星辰大海如梦境般。建筑犹如宝盒坐落在一汪水镜纸上,水天一色,激起体验和情感上的觉醒。
Three into the space: wind swaying, stars and sea like a dream. The building sits like a treasure box on a water mirror paper, and the water and the sky are one color, stimulating the awakening of experience and emotion.
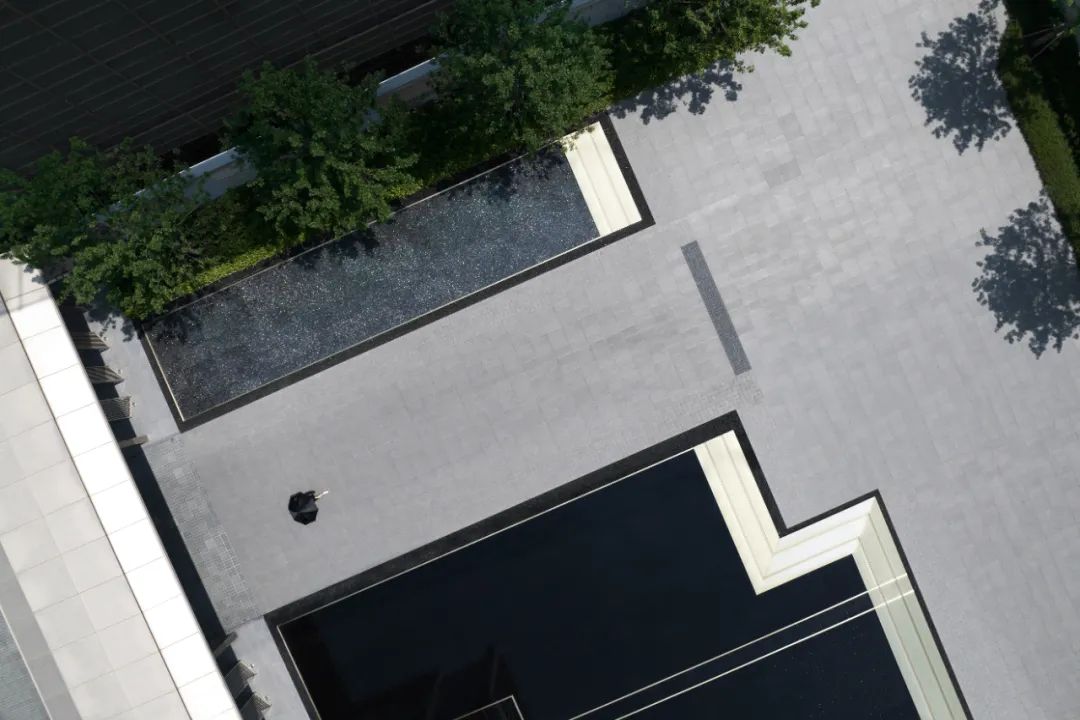
▲开敞内庭:穿过辉煌的建筑,步入内庭,特色的植物如屏障般隔绝外界喧嚣,倒映在一汪水镜之上。
Open atrium: Walk through the splendid building into the atrium, which features plants that act as a barrier to the outside world and are reflected in a water mirror.
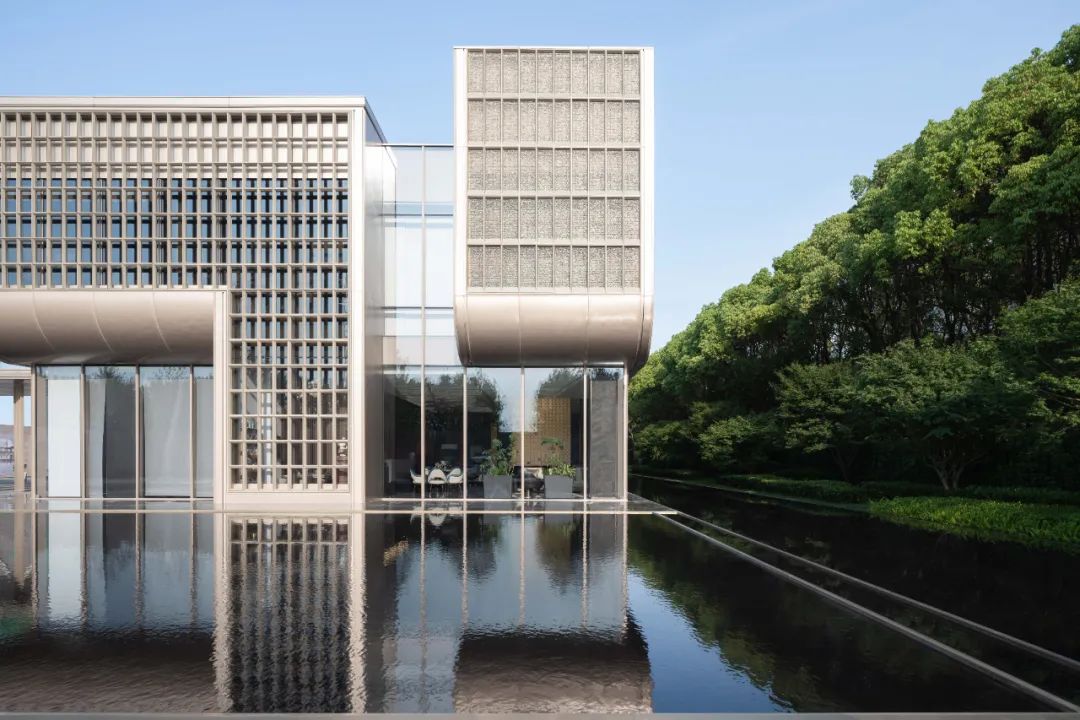
▲水天一色:建筑坐落在水镜之上,与景墙围合出方正的空间格局,植物在水中倒映出笔直的树干,给人以大气舒朗的感受。
Water and sky: the building is located on the water mirror, which creates a square spatial pattern with the landscape wall. The plants reflect straight tree trunks in the water, giving people a feeling of atmospheric and comfortable.
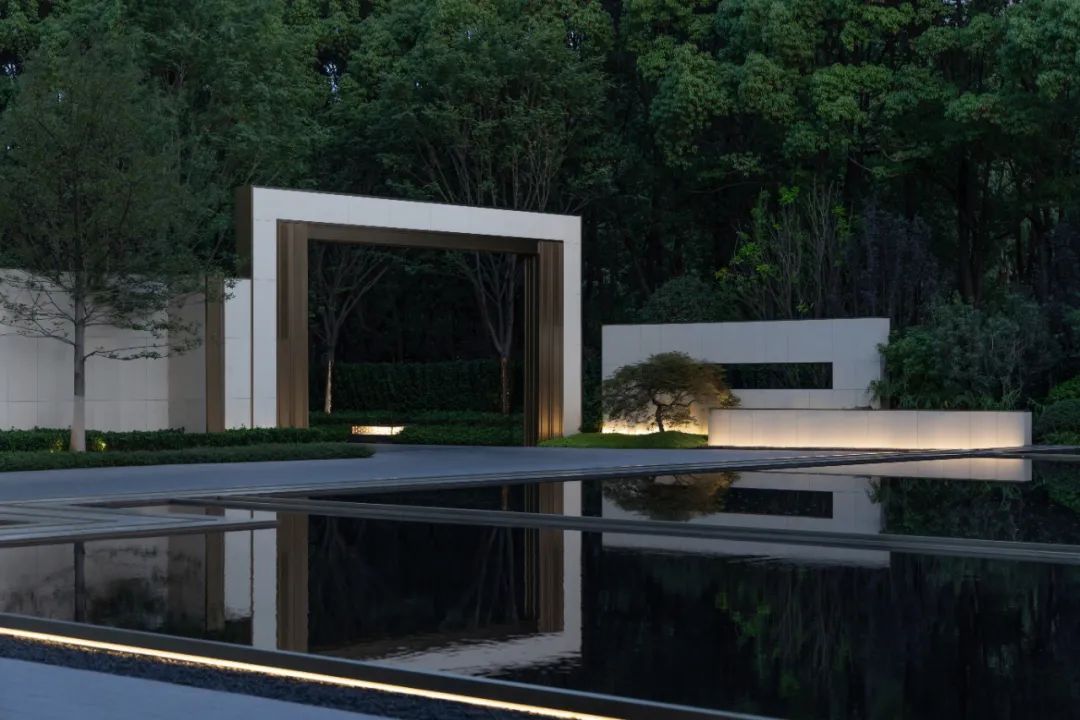
▲精致大气:高奢酒店的品质感受,塔尖生活的极致体验。光与影的变化,几何形体的交错,给人以大气辉煌的感受。
Exquisite atmosphere: high luxury hotel quality feeling, the ultimate experience of spire life. The change of light and shadow, the crisscross of geometric form, give a person with atmosphere brilliant feeling.
▲落客区:步入到酒店式落客区,四面长廊围合与建筑的金属色材质以及弧形元素营造出尊贵大气之感,特色的金属屏风半遮半漏,与建筑元素相呼应。
When you enter the hotel style drop off area, the surrounding corridors and the metal color materials and arc elements of the building create a sense of dignity and atmosphere. The characteristic metal screen is half covered and half leaked, echoing the architectural elements.
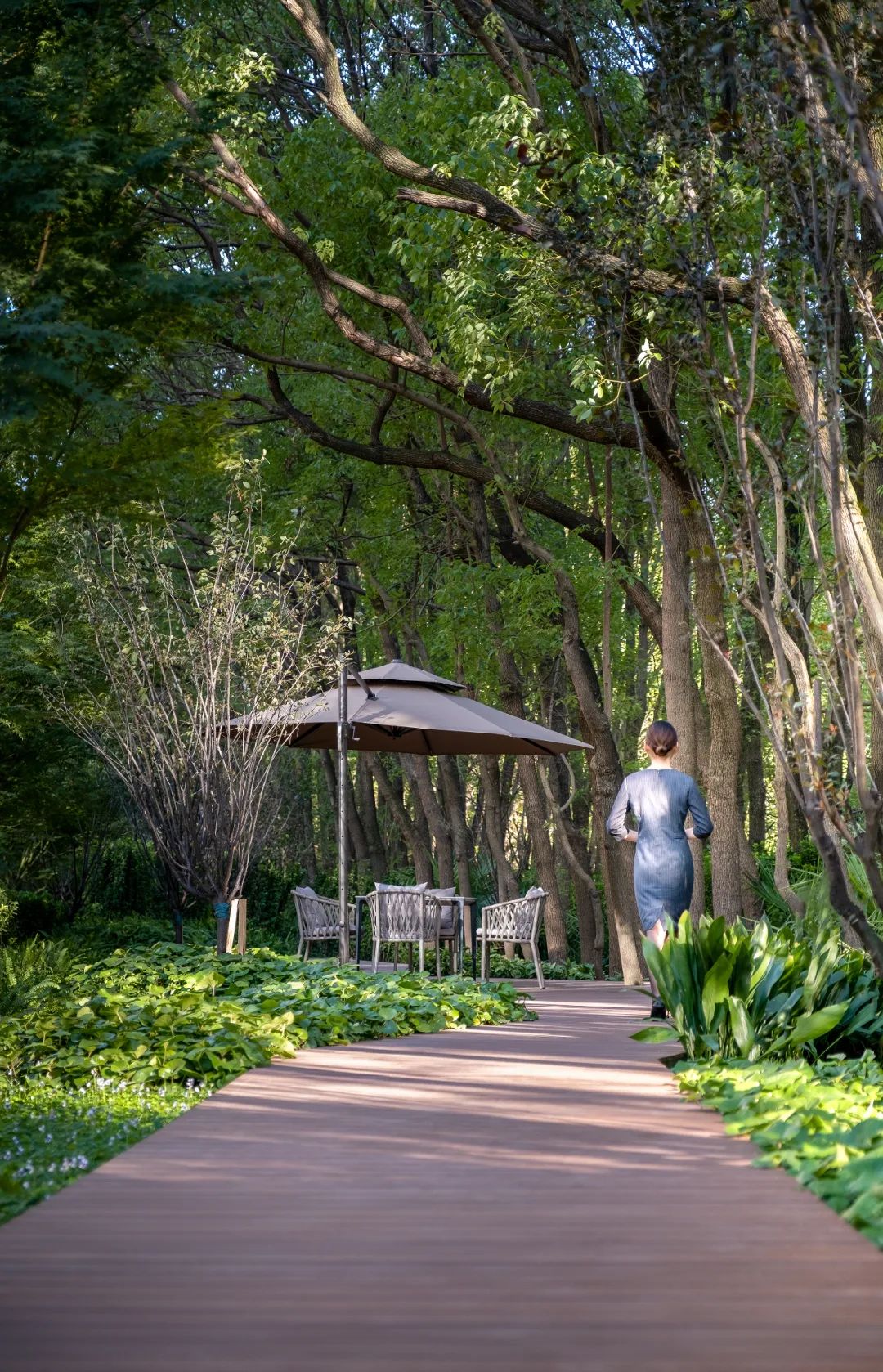
▲星光栈道:60米长的星光森林栈道,千棵原生大树,一步一景,宛如置身于千星入梦,绿林星岛之中。
Starlight Boardwalk: 60 meters long Starlight Forest Trail, a thousand native trees, step by step, reed lights arranged on both sides, hanging tree lights, as if in a thousand stars into a dream, green forest star island.
心灵归心
合院归府
四进空间:通过其纯粹的物理形式和尺寸与环境发生关系,同时传递出远远超越其形式呈现的情感。
Quadrangle space: Relates to the environment through its purely physical form and dimensions, while conveying an emotion far beyond its form.
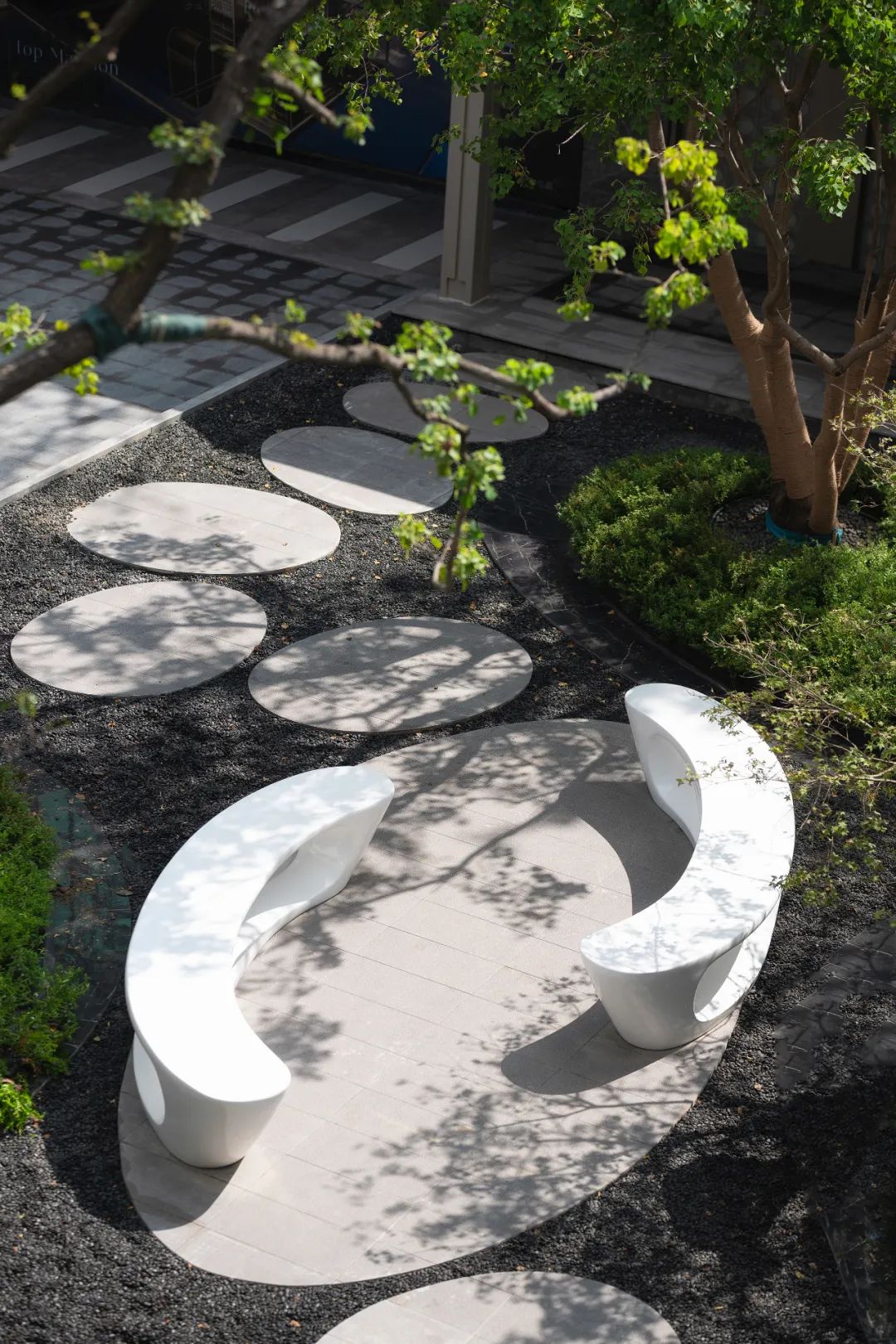
▲下沉庭院:地上地下双落客大堂给住户一种意想不到的惊喜,格调简洁大气且不乏典雅气质, 5米高的旋转楼梯从大堂地上穿到庭院地下,从让人发现“别有洞天”的庭院空间,由建筑围合而成的下沉空间,玻璃幕墙让室内外的分界并不会太明显,营造了更多的光感和亲近自然的触感。宝格丽式下午茶就在家楼下,穿过两侧宝格丽元素打造的格栅回廊,很多时候我们需要给自己留出安静的思考空间,驻足停留喝个下午茶,方寸之间其实是无垠的,生命的无限永远不应该为空间所困住。
Sunken courtyard: The ground and underground double drop off lobby gives the residents an unexpected surprise. The style is simple and elegant, and there is no lack of elegance. The 5-meter high spiral staircase runs from the lobby to the ground of the courtyard. From the courtyard space where people find "unique holes" to the sunken space enclosed by buildings, the glass curtain wall makes the boundary between indoor and outdoor less obvious, creating more sense of light and natural touch. The Baogeli style afternoon tea is just downstairs, passing through the grid corridors made of Baogeli elements on both sides. Many times, we need to leave ourselves a quiet space to think and stop for afternoon tea. In fact, it is boundless in every inch. The infinity of life should never be trapped by space.
项目信息
项目名称:常州保利 · 天汇
项目地点:常州市新北区黄河中路以南衡山路以西
业主单位:保利江南实业有限公司
景观面积:9000㎡
建成时间:2022.9
建筑方案:日清设计
景观设计:DDON 笛东
景观施工:普邦园林
项目拍摄:Chill Shine丘文三映、(部分图片:兰陵筑作 、三景影像)



