小米总部科技园由8座写字楼和研发楼群组成。作为一个刚刚成立仅8年且非常年轻的创业公司园区,这里将是一个轻松快乐的研发基地。
A cluster of 8 office and research institutional buildings within the Xiaomi headquarters is a pivotal consolidation for Xiaomi Corporation and itsstaff in Beijing, China. As a very young and upcoming startup of a mere 8 years, it is an upbeat campus for its young working cohort.
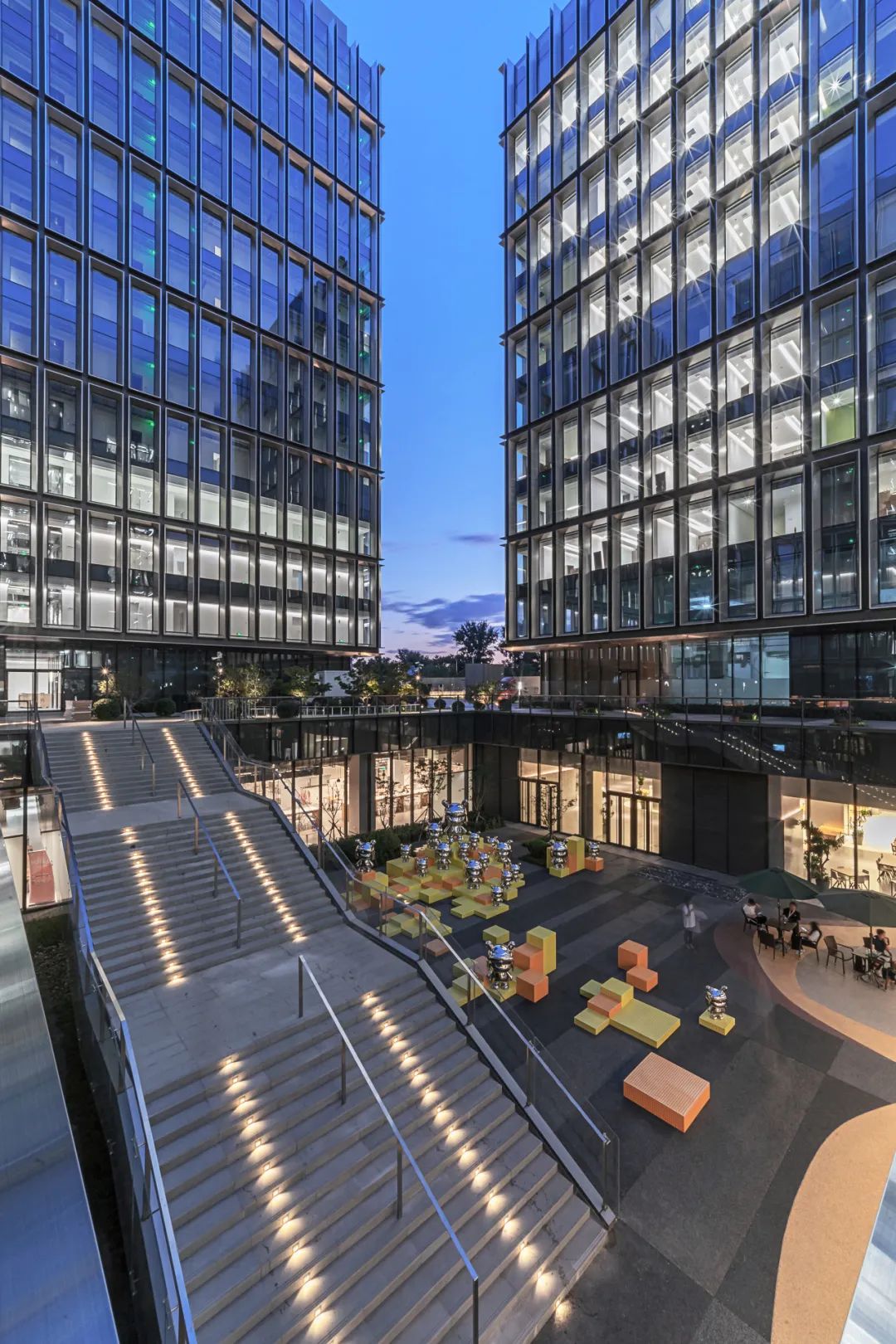
△ 园区整体环境
景观设计旨在通过对角线的景观语言来激活校园环境,把所有写字楼的到达和交通动线都紧密的联系起来。景观设计策划了一系列艺术作品,点缀在地面和负一层庭院中。而负一层庭院则是连接着食堂,小米员工每天都会在午餐的时候在这里相聚。入口的两个圆形水景,组成了一个8字,映射着大型小米LOGO,以纪念小米的八周年司庆。
The landscape design aims to enliven the campus environment with a strong diagonal emphasis and datum that strings all office blocks in its arrival and circulation on the ground plane. A series of art works are planned in the works to dot the landscape both on the ground level and in the subterranean basement wherein staff congregate daily for lunch in its own canteen. A large and transient reflecting pool commemorating the 8th anniversary marks the entrance and reflects the logo ephemerally.
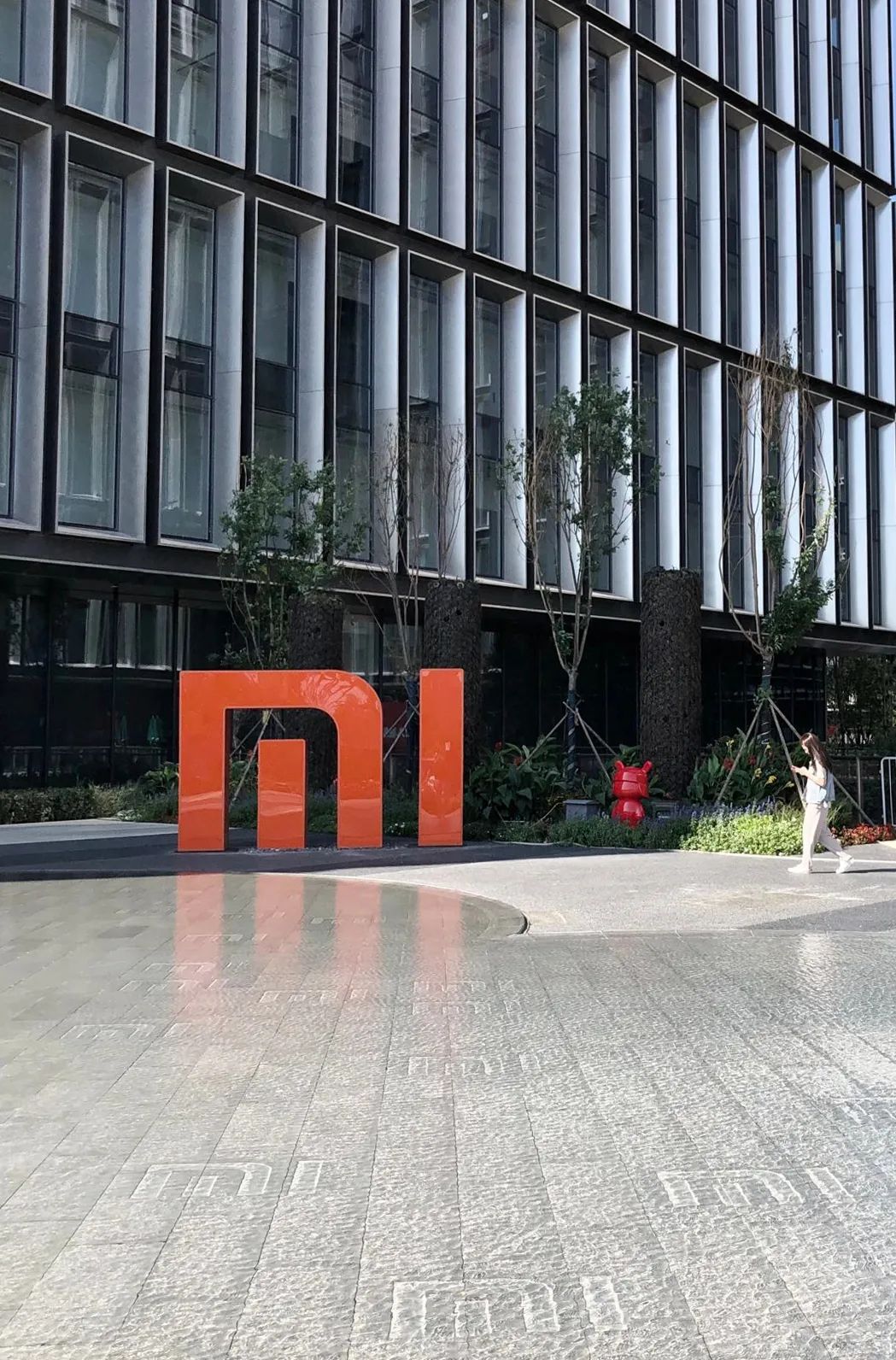
△ 入口区LOGO与8字水景

△ 水景池底细节
最重要的艺术品放置在其中一个负一层庭院中,这是一个小米吉祥物-米兔的大型互动装置,它由一系列堆叠的穿孔不锈钢管盒子组成,内部配有随机的LED灯。在夜幕降临时,游人可以打开手机灯,“点燃”盒子上的灯光,产生一系列闪烁的灯光涟漪。随着更多的游人把灯光照在装置上,光的强度呈指数增长,最后熄灭。如预想的那样,这个庭院已成为所有游人享受和打卡之地。
As a spearhead to future artworks, the basement climax is an interactive artwork of the Xiaomi mascot - MiTu - as a cascade of perforated boxes fitted with random LED lights. One is able to shine a light on the boxes as night falls to generate a series of reactive spot lights flickering and dancing across the platforms. Lightintensity increases exponentially as more visitors shine on the artwork. As envisioned, this courtyard has become an instantly instagrammable spot for all the enjoy and check-in to.

△ “米兔森林”艺术装置
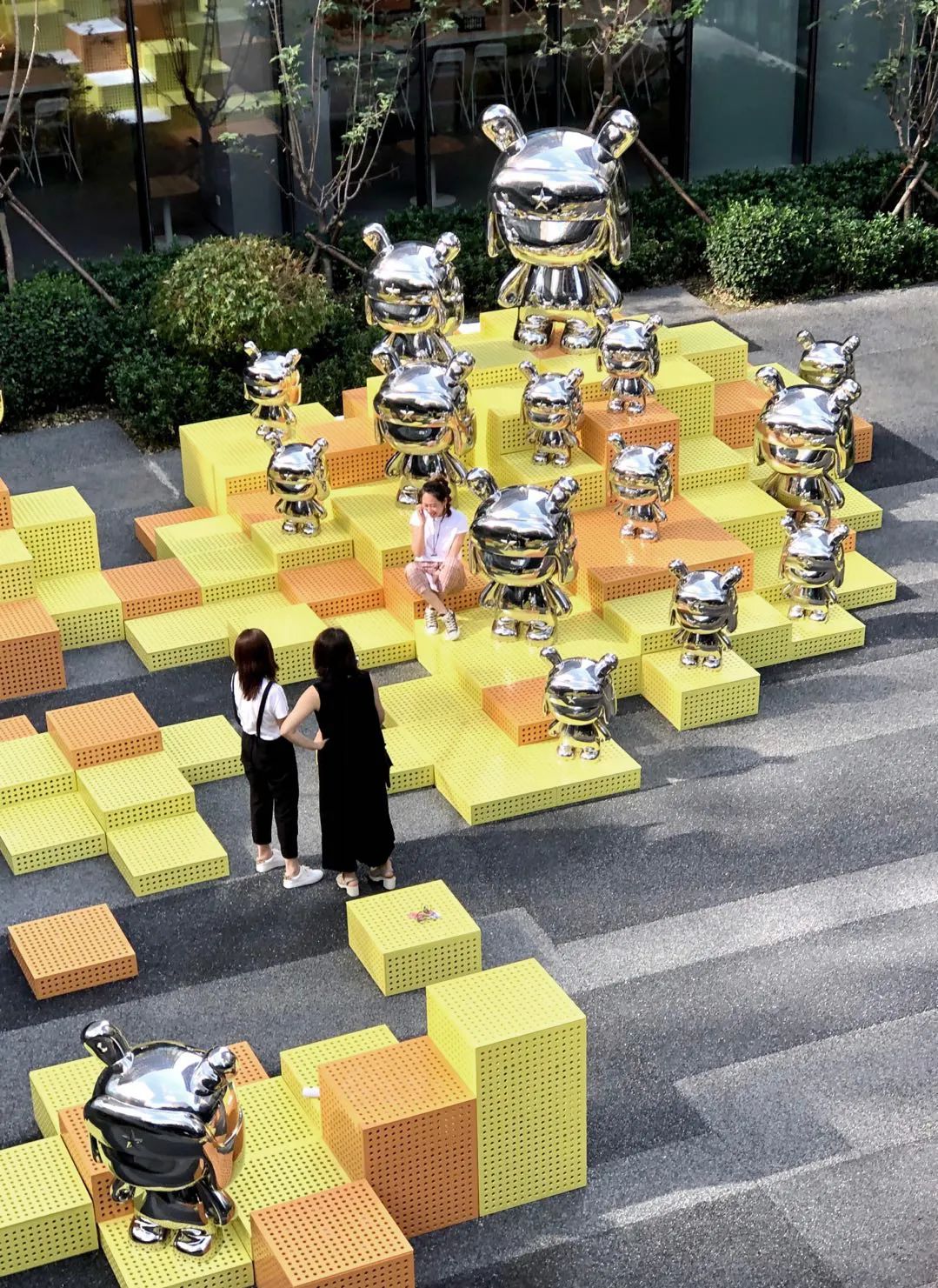
△ “米兔森林”成为打卡圣地
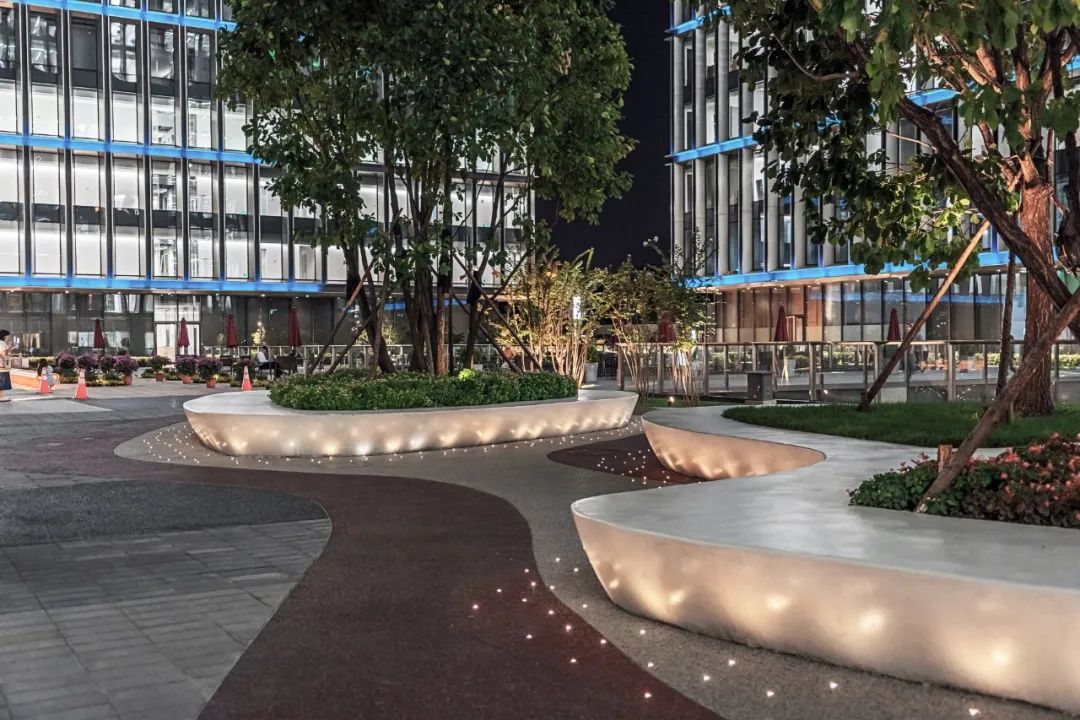
△ 休息区
许多休息区,风雨亭,户外工作区,布置在园区内,缩小了园区的尺度。同时,对角线的景观语言,把首层和负一层庭院,以及所有的中庭和大堂都相互串联起来。
Many rest spaces, break-out zones, small pavilions for smoking areas dot the periphery of the campus in consciously reducing the scale of campus. At the same time within the diagonal axis, larger event spaces anchor both the ground floor and basement landscape decks, interconnecting all atriums and lobbies throughout the cluster.
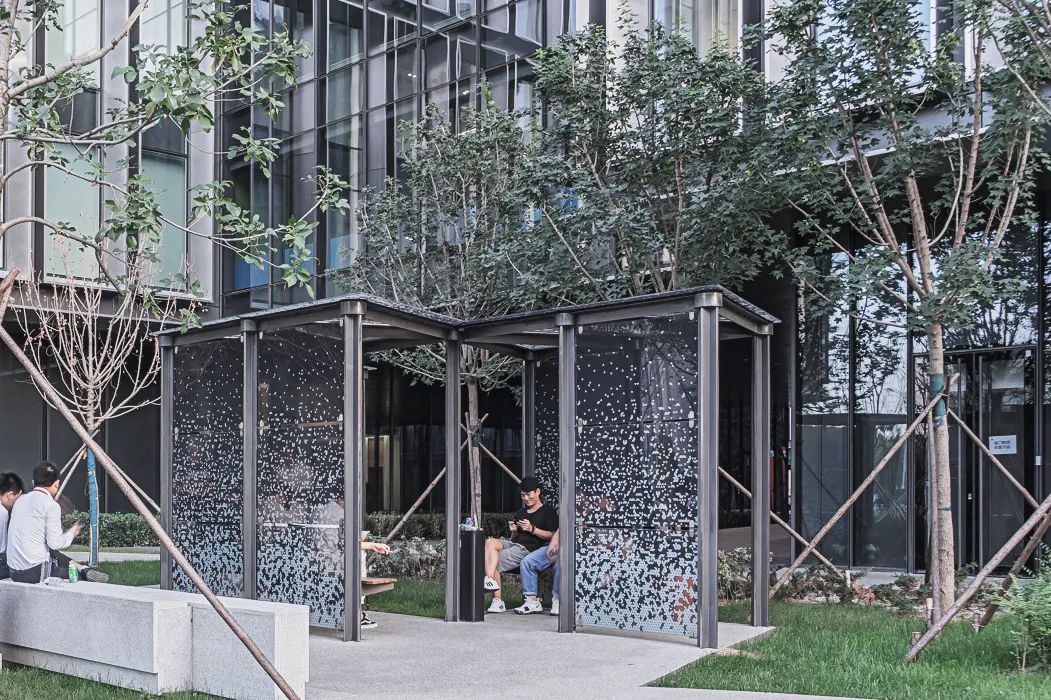
△ 休息亭
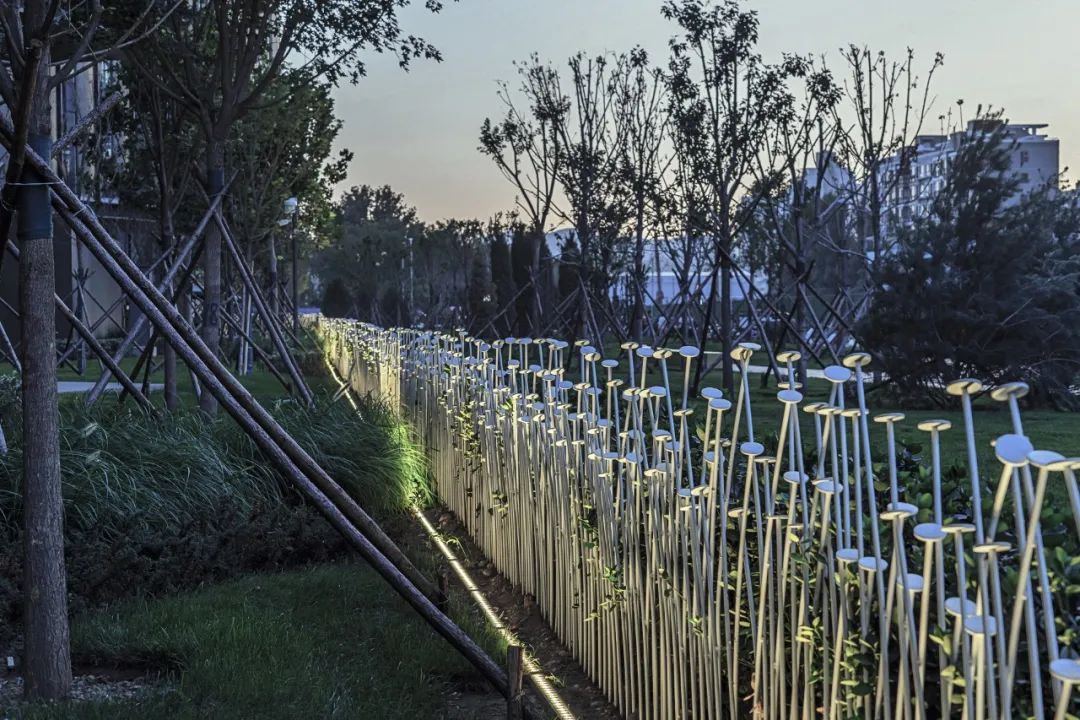
△ 园区边界艺术格栅
小米LOGO的主题橙色点缀了整个景观,并在整个过程中增强了其企业形象。到了晚上,橙色的光芒一直延续到建筑物的外墙照明上,创造了一个整体的园区环境。
The use of the Xiaomi logo orange colour dot the landscape creating and reinforcing its corporate identity throughout. At night, the orange glow continues onto the buildings facade lighting design, creating a holistic institutional environment.
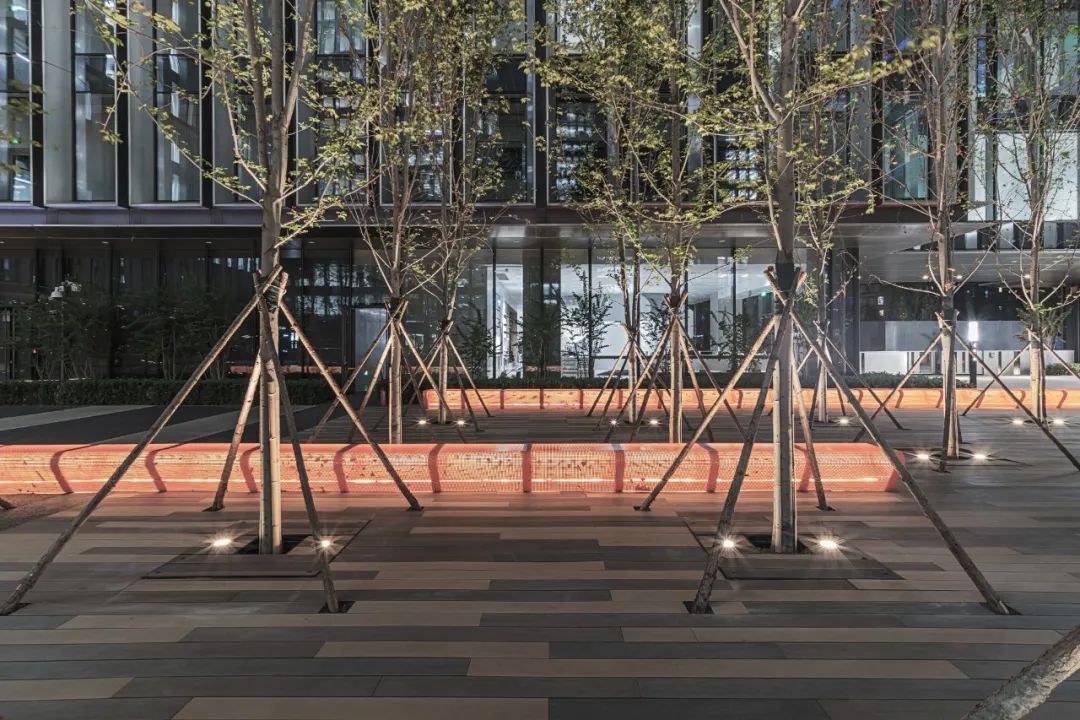
△ 休息区

△ 景观总平面
项目信息
项目地址:北京
Location: Beijing
主案设计师:李书伟
Chief Designer: Jerome Lee
设计团队:吴西贝,王璞玉,张天舒,刘琦
Design Team: Xibei Wu, Puyu Wang, Skylar Zhang, Qi Liu
项目面积:約30,000 平方米
Area: 30,000 sqm
设计起止日期:2016-2019
Design Cycle: 2016-2019
完工时间:2019
Completion time: 2019
主要材料:多孔胶粘石,预制铺装模块,改建的木地板,现场浇筑水磨石;外挂铝版; 锻钢栏杆;陶瓷烧结玻璃
Main Materials: Porous resin bond aggregate; Pre-cast pavers; Reconstituted timber decking; In-situ terrazzo; Aluminum cladding; Steel wrought balustrade; Ceramic fritted glass panels
业主名称:小米集团
Client Name: Xiaomi Group
项目摄影:于立峰
Photographer: Yu Lifeng






















