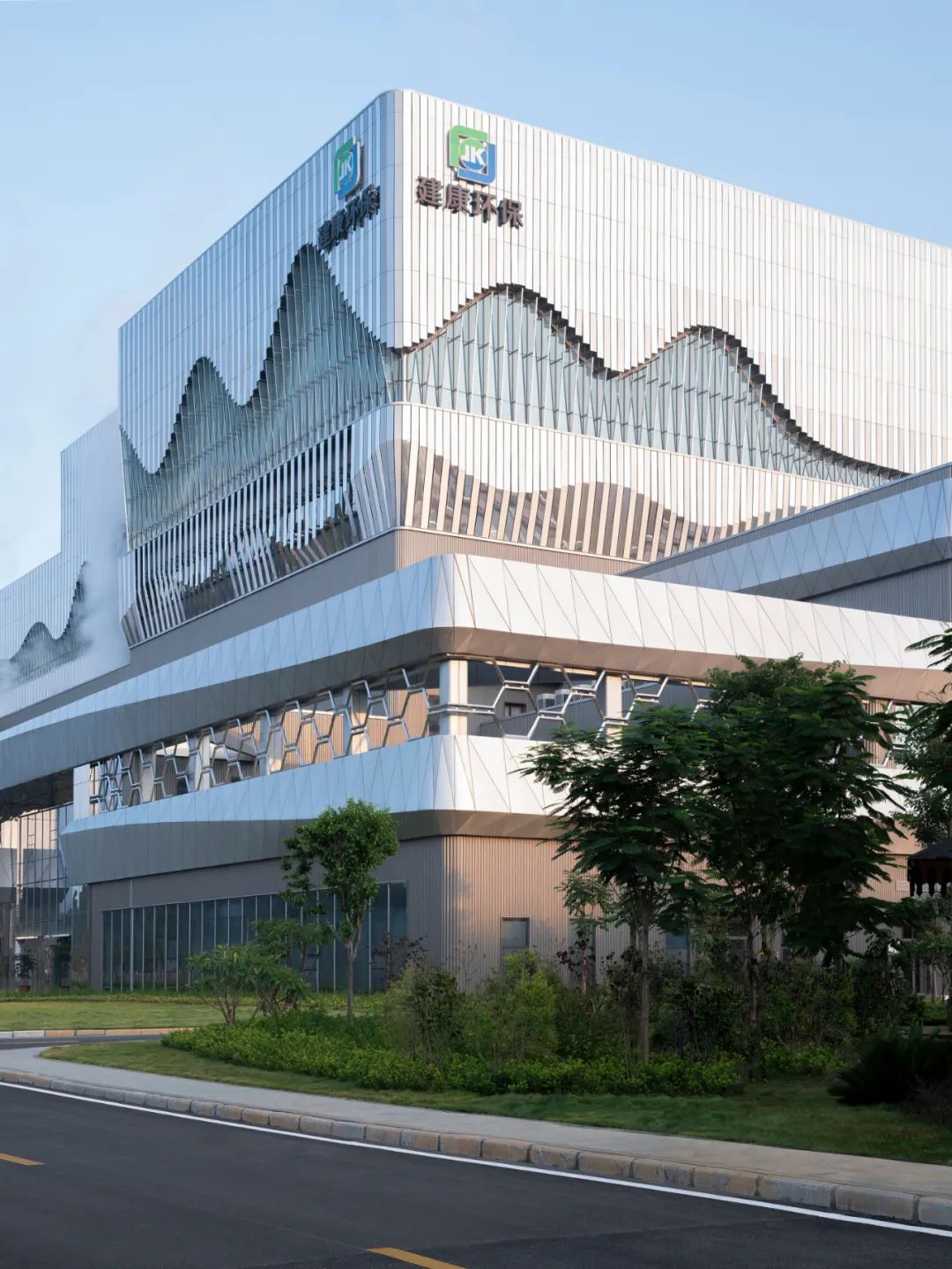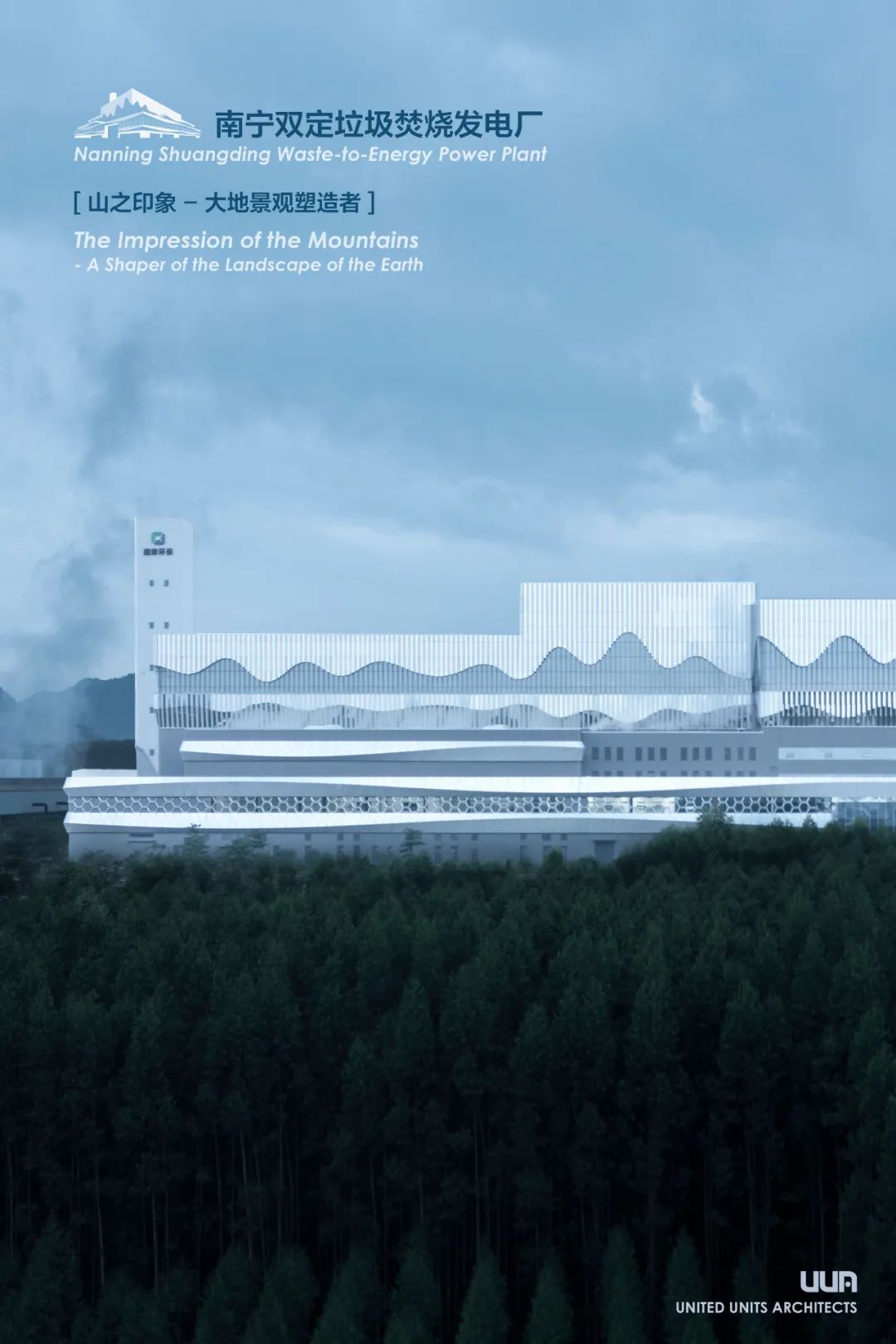
在距离南宁市区20公里外的西北郊,茂密的桉树林中,起伏的喀斯特峰丛前,坐落着近期建成的南宁双定垃圾焚烧发电厂。整座厂区的建筑方案由UUA的设计合伙人李泳征与管理合伙人李其郅共同主持,后续总体设计由中国城市建设研究院担任。建筑设计的概念以自然环境和人类活动作为切入点,寻求工业、人文与自然的共生,用全新的视角将一个传统小众的建筑类型重新定义为当代地标,打造出也许是中国最美的新一代垃圾焚烧发电厂。
Located to the north east of downtown Nanning, the recently completed Nanning Shuangding Waste-to-Energy Power Plant sits surrounded by the eucalyptus forest, with the undulating karst mountains as a backdrop. Seeing United Unit Architects (UUA) Design Partner Yongzheng Li and Managing Partner Qizhi Li leading the schematic design stage, and China Urban Construction Design & Research Institute responsible for the subsequent stages, a traditional niche typology of architecture is redefined as a landmark for the 21st century, with nature and industrial function reaching a balance of harmonious unification. The architectural design takes inspiration from the stunning natural context, combing the functionality and human aspect to create the next generation of waste-to-energy power plantsin China.
Background: Industrial Upgrading based on Recycling Economy and Carbon Neutralization
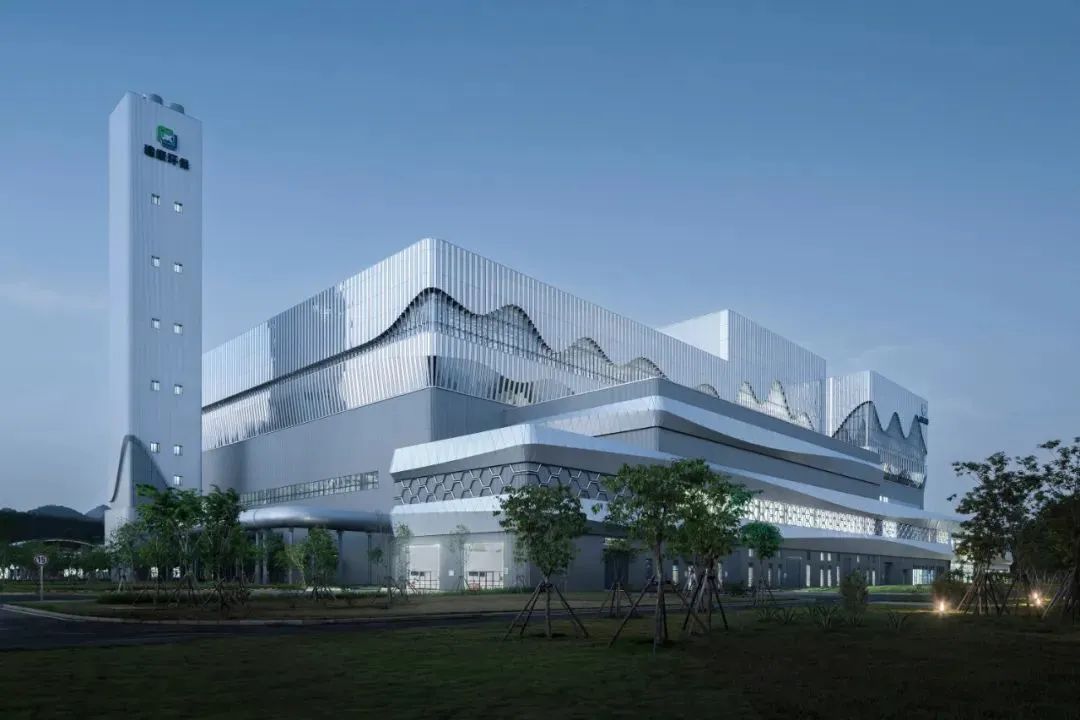
△ 新一代垃圾焚烧发电厂
垃圾焚烧发电厂并不是新鲜事物,只是近些年在国内才开始大力发展。初期由于有关知识的普及不到位,导致民众对于环境二次污染十分担忧,从而出现“邻避效应”,甚至引发抵制新建垃圾焚烧发电厂的情况。
Although the concept of waste-to-energy power plants is not new, they have only become more prevalent in China in recent years. In the early days, due to the lack of accurate information, public concern was often focused around the environmental impact of the secondary pollution on the environment, resulting in the “Not In My Backyard” effect, occasionally resulting in boycotts of the construction of new waste-to-energy power plants.
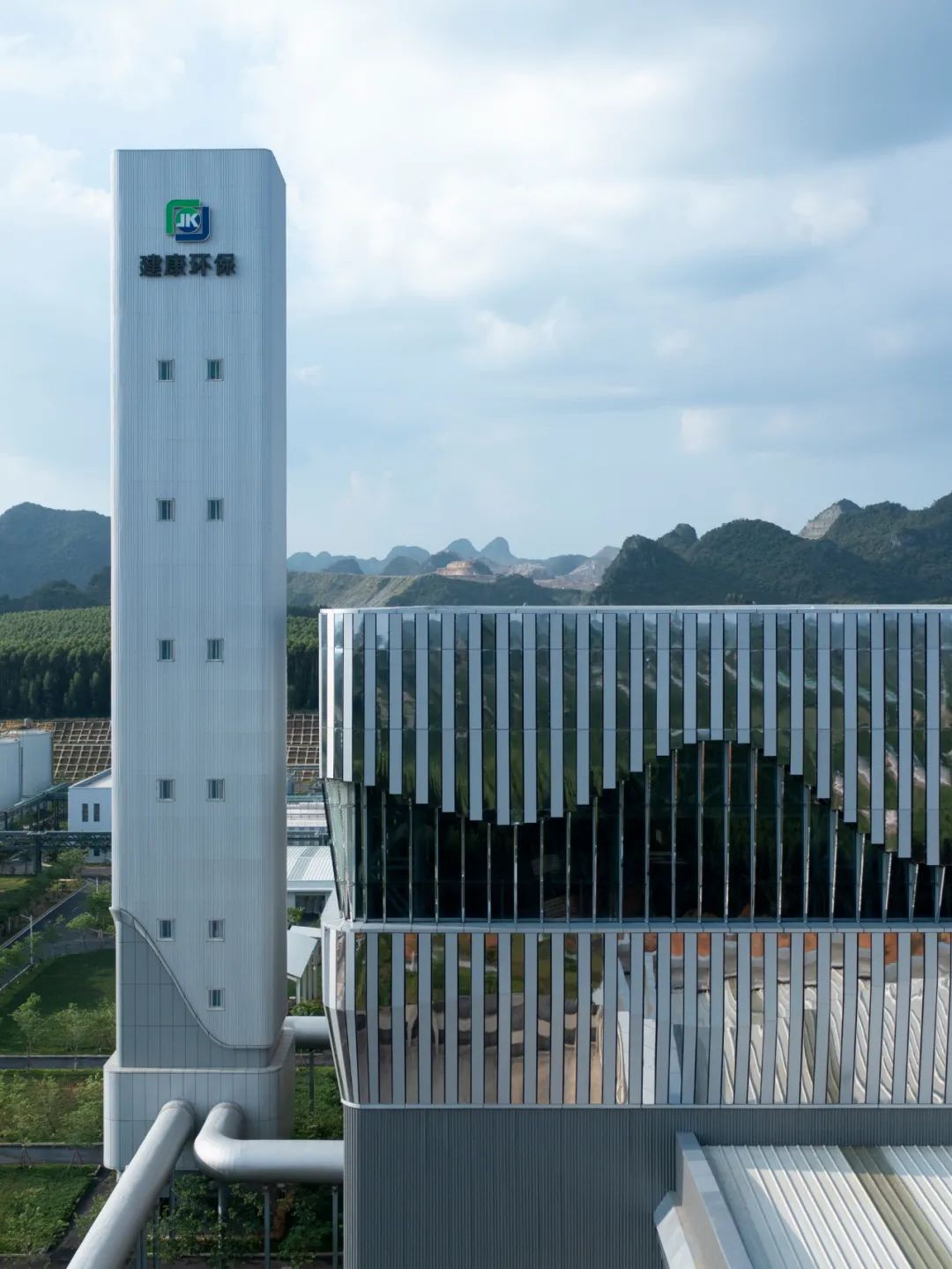
△ 实现高规格的无害化排放
但是随着技术的进步,公众的观念也逐渐发生转变,垃圾焚烧发电厂已经可以实现高规格排放,确保废气、废液、废渣都得到妥善处理。 此外,与传统的垃圾填埋相比,垃圾焚烧发电能在较短时间内将垃圾转变为二氧化碳和热能,可控性更好,既能避免垃圾填埋发酵产生的甲烷排放,又能通过热能回收发电而代替化石燃料,具有“控制甲烷排放+代替燃煤发电”的双重减碳效果,顺应了“碳中和”这一全球性议题。
However over time and with the continuous advancement of technology, public opinion has shifted, as waste-to-energy power plants have been able to achieve high-standard emissions, ensuring that waste gas, waste liquid, and waste residue are treated properly. In addition, compared with traditional landfill methods, waste-to-energy power generation can convert waste into carbon dioxide and thermal energy in a short time, with an increased level of control over the process. Therefore not only avoiding methane emissions from landfill fermentation, but also replacing fossil fuels through thermal energy recovery for power generation. In effect having a dual carbon reduction effect of “controlling methane emissions and replacing coal-fired power generation”, and conforming to the global issue of carbon neutrality.
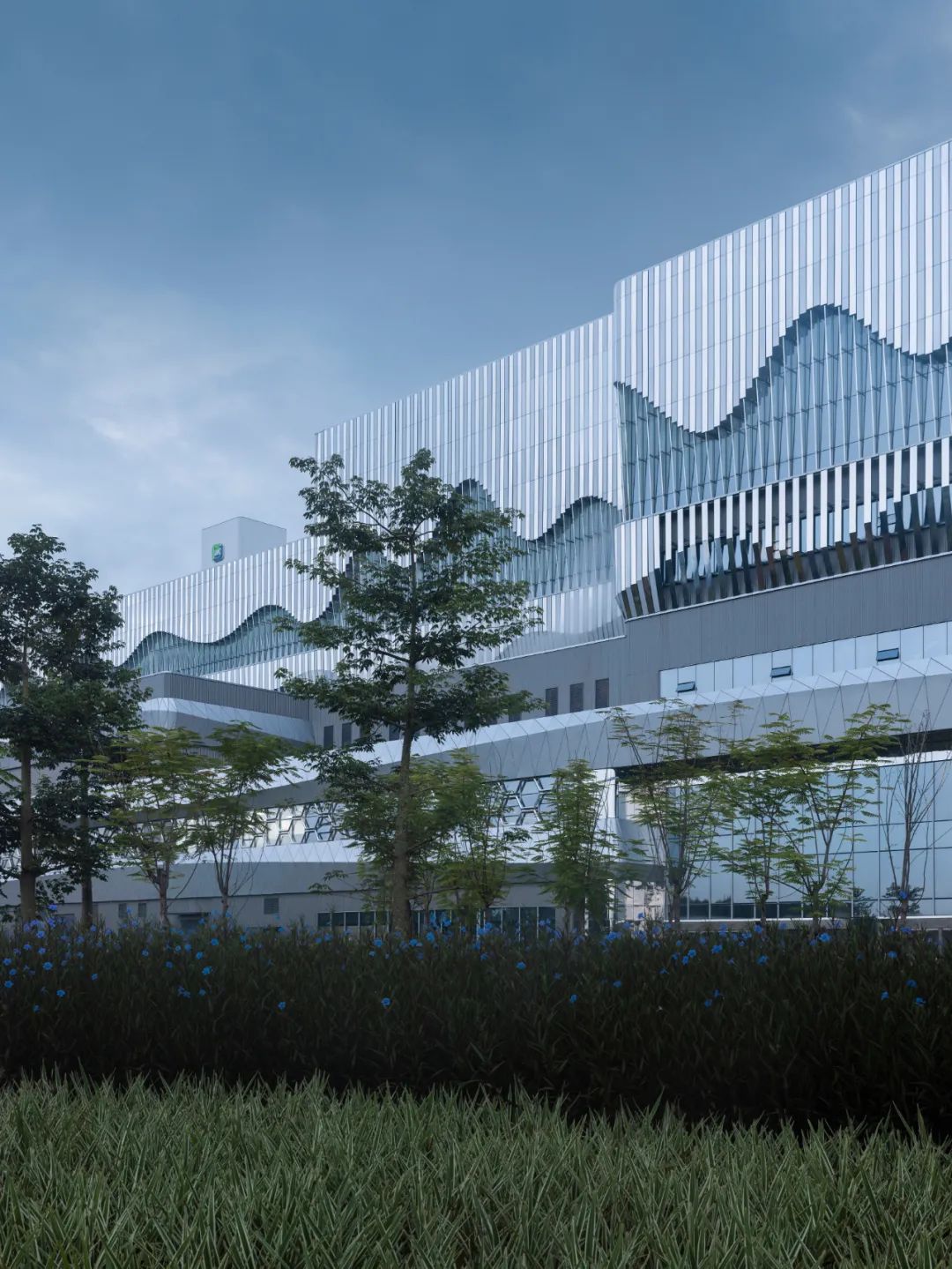 △ 建筑与景观的结合
△ 建筑与景观的结合
为了积极促进下一代垃圾焚烧发电厂的发展,应当将先进的技术与有效的公共宣传相结合,树立更积极的形象,并提高公众接受度。因此,新建的垃圾焚烧发电厂需要具备新一代的范式,不仅要通过新技术有效生产能源并且消除对环境的污染,而且其外观设计也要有助于改善公众对这些工业建筑的负面印象。随着在工业建筑中导入对美学和设计的关注,公众心态也将迎来一个新时代的转变。同时,新的设计趋势更加注重融合参观展示功能,提升厂区的景观环境,全面采用公建化的设计思路,从而重新定义工业空间和公共空间之间的感知边界,在本质上创造一个共生的环境。
In order to actively promote the next generation of waste-to-energy power plants, combining advanced technology with effective public information campaigns has contribute to a more positive image and receptive audience. Therefore, the newly built waste-to-energy power plants hope to set a precedent for the next generation of power plants, not only through the utilization of innovative technology to produce energy effectively and efficiently with zero impact upon the environment, but with their design and appearance contributing to a shift in the way these industrial complexes are viewed by the public. With a focus towards aesthetics and a conscientious approach towards design, a new era in the public mindset is heralded. In addition the new design trend focuses on the integration of visiting and exhibition functions, improving the landscape environment of the factory area, and adopting the design idea of public buildings, thus redefining the perceived boundary between private industrial space and the public space, in essence creating a symbiotic environment.
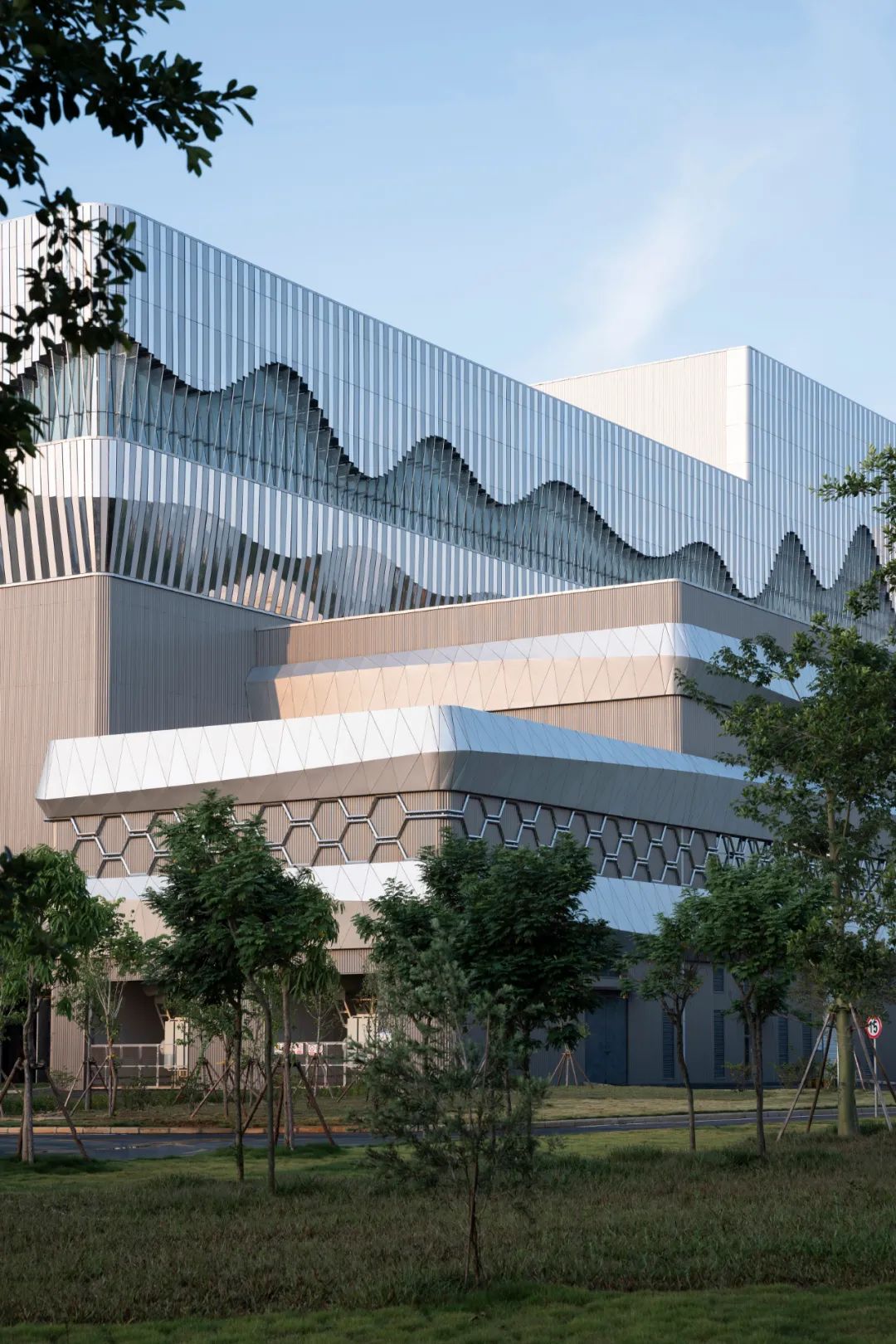
△ 公建化的设计思路
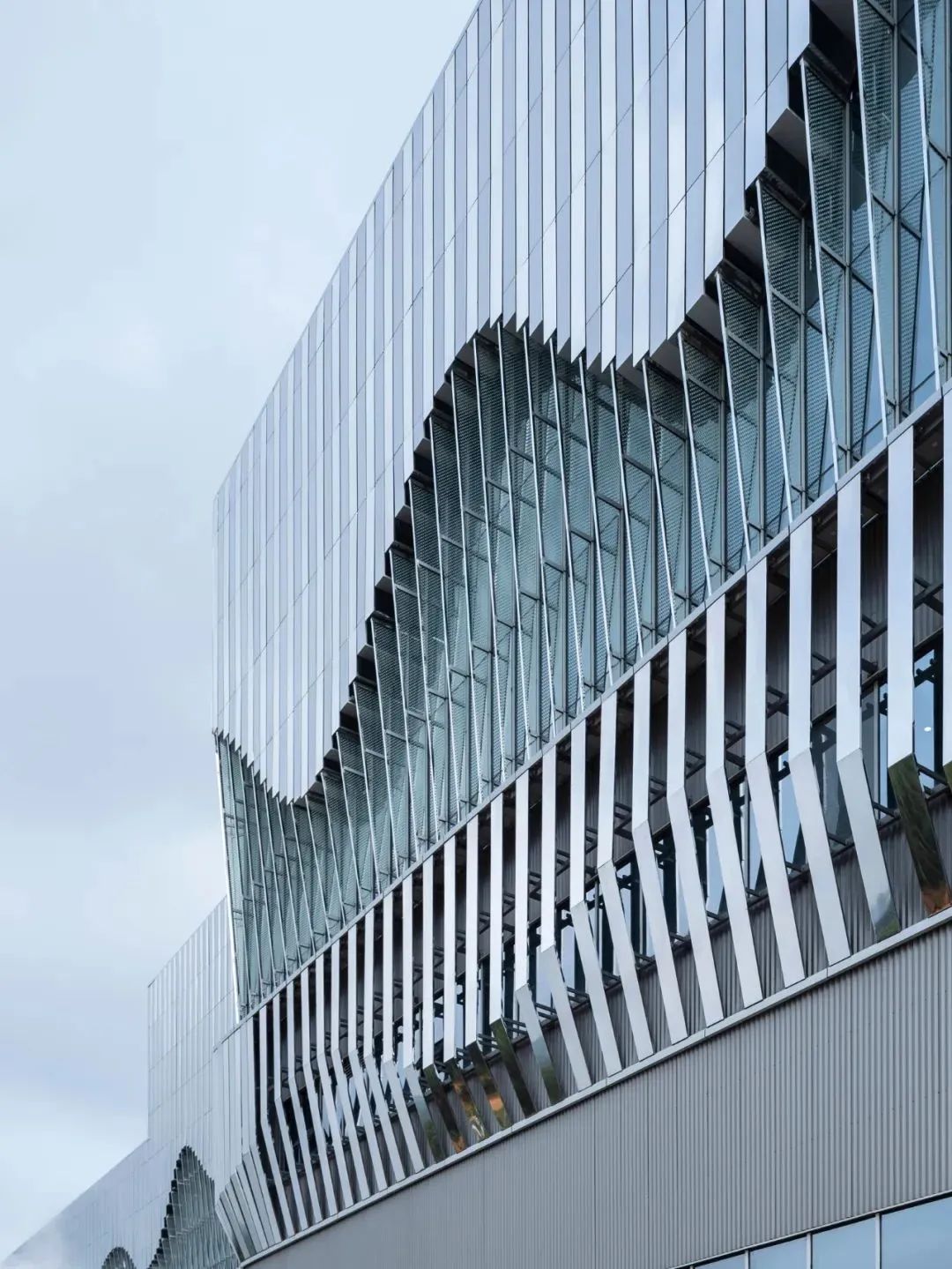
△ 设计美学的导入
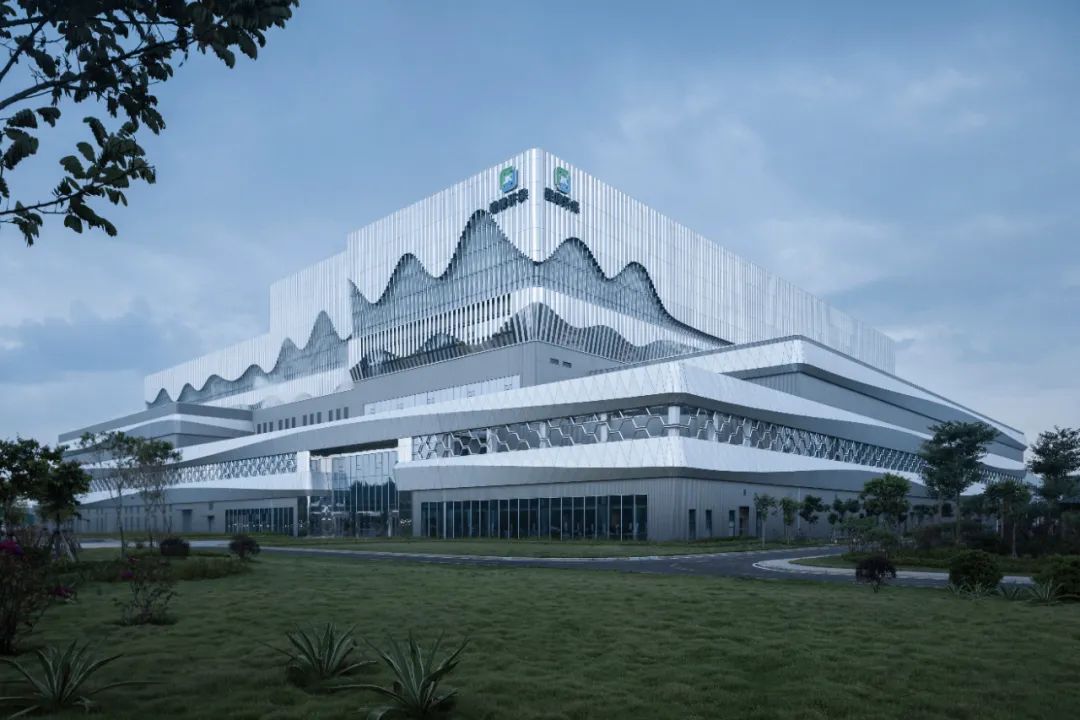
△ 以小众的建筑类型打造新地标
Context: Rethinking the Nature and Culture
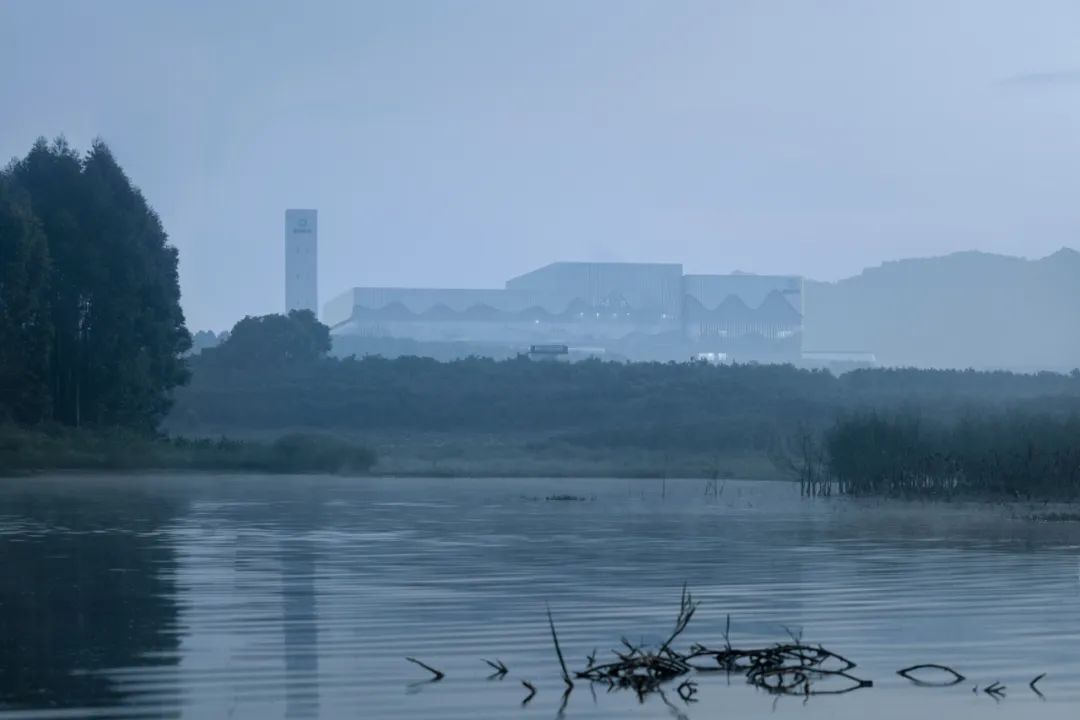 △ 晨雾中的厂房
△ 晨雾中的厂房
“项目场地以一种极具启发性的方式促使我们反思人类活动与自然环境的互动关系。我们希望以此为契机开创同类项目的一种先例,通过对自然与文化特征的隐喻和抽象化提取来凝聚艺术与工程学,提供多种类型的阐释机会,重新定义工业建筑的公共属性与人文价值。”
——李泳征
“The site of the project prompts us to reflect on the interaction between human activities and the natural environment in a very inspiring way. We hope to take this opportunity to set a precedent for similar projects, through metaphorical and abstract extraction of natural and cultural characteristics to unite art and engineering, provide multiple interpretations, and redefine the public attributes and humanistic values of industrial buildings.”
——Yongzheng Li
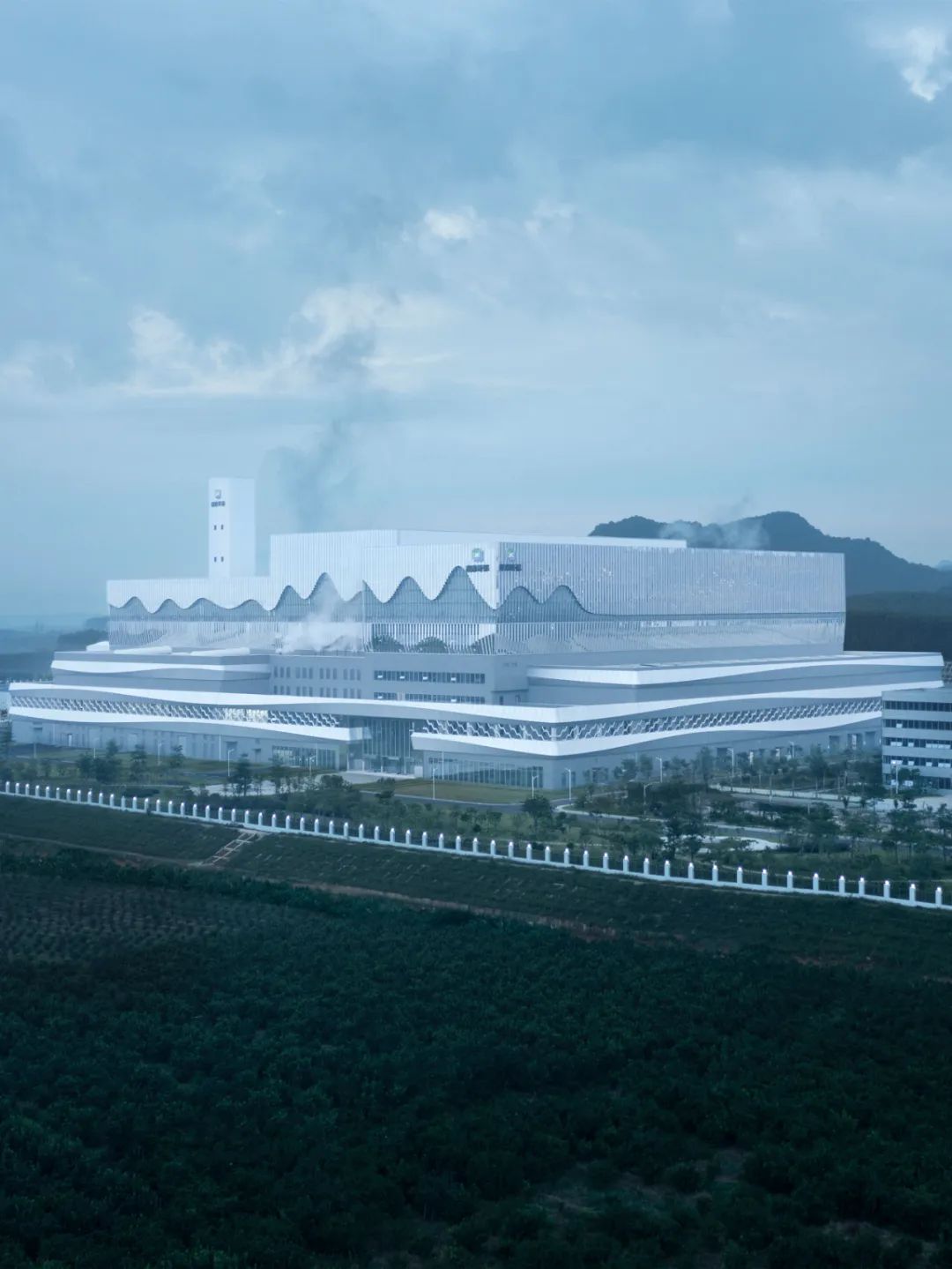
△ 与自然的互动-背靠喀斯特峰丛
南宁是广西壮族自治区首府,中国面向东盟开放合作的前沿城市,被盛誉为中国的“绿城”。多民族聚居区的丰富民俗文化以及喀斯特地貌区的磅礴峰丛,共同构成了属于南宁的设计语言素材,也成为联系民众与建筑之间的情感纽带。UUA希望借此打造一座破除“邻避效应”,让民众接受甚至喜爱的垃圾焚烧发电厂,使得先进的处理技术可以顺利运营。
Nanning is the capital of Guangxi Zhuang Autonomous Region, a frontier city for Chinas opening-up and cooperation with ASEAN, and is known as Chinas “Green City”. The rich folk culture in the multi-ethnic inhabited area and the mountains in the karst landform area together constitute the resource of design language belonging to Nanning, and also become the spiritual contention between the people and the building. UUA hopes to build a waste-to-energy power plant that eliminates the “Not In My Backyard” effect and allows the public to accept and even love it, so that the advanced waste treatment technology can operate smoothly.
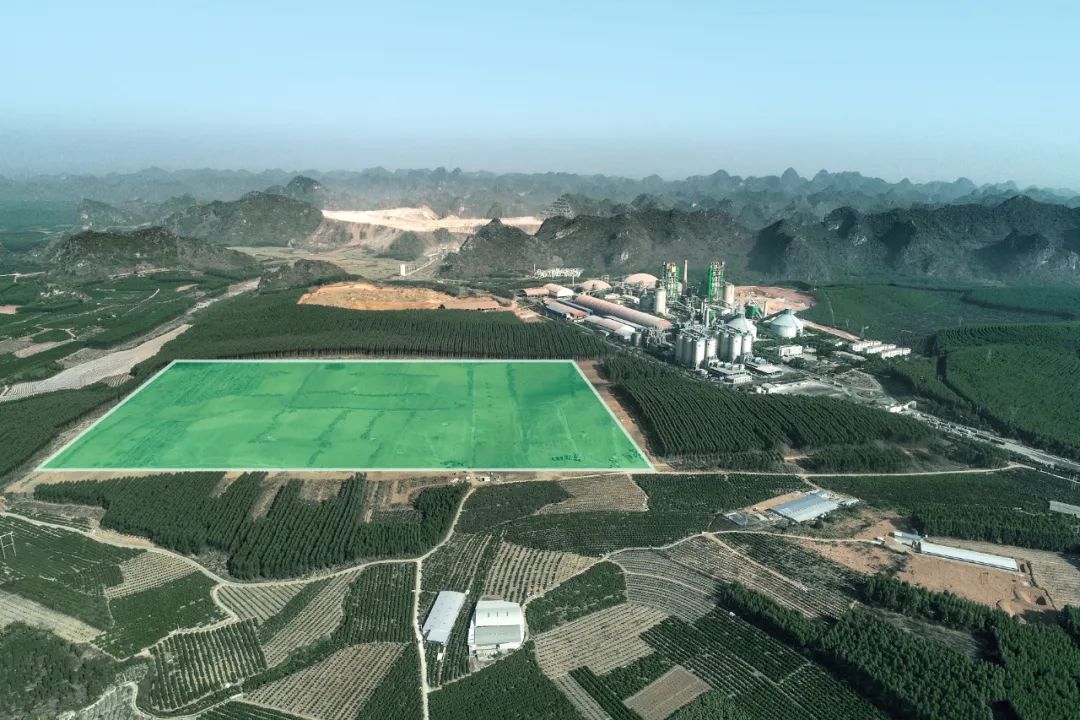 △ 场地环境-北侧的裸露台地©UUA
△ 场地环境-北侧的裸露台地©UUA
尽管设计团队前期已经收集了大量的南宁资料图片,但是到达项目场地后,还是被大地的秀美所震撼。建设场地处在一片桉树林的包围之中,临近地块只有一座水泥厂,北侧背靠茫茫无际的喀斯特峰丛。然而在满眼绿色的环境之中,场地正北的连绵山脉被打破,赫然出现一片被水泥厂采矿而削平山头的裸露台地。这一强烈的反差给UUA设计团队留下了深刻的印象。
Although in the early stages the design team collected a large amount of data and pictures of Nanning, after arriving at the site they were still overwhelmed by the beauty of the landscape. Adjacent to a cement factory, the construction site is bordered by a eucalyptus forest, and the north side is backed by endless karst mountains. However, in the green environment, the continuous mountain range to the north of the site is broken by a bare plateau that has been flattened by the mining of the cement factory. This strong contrast left a deep impression on the UUA design team.
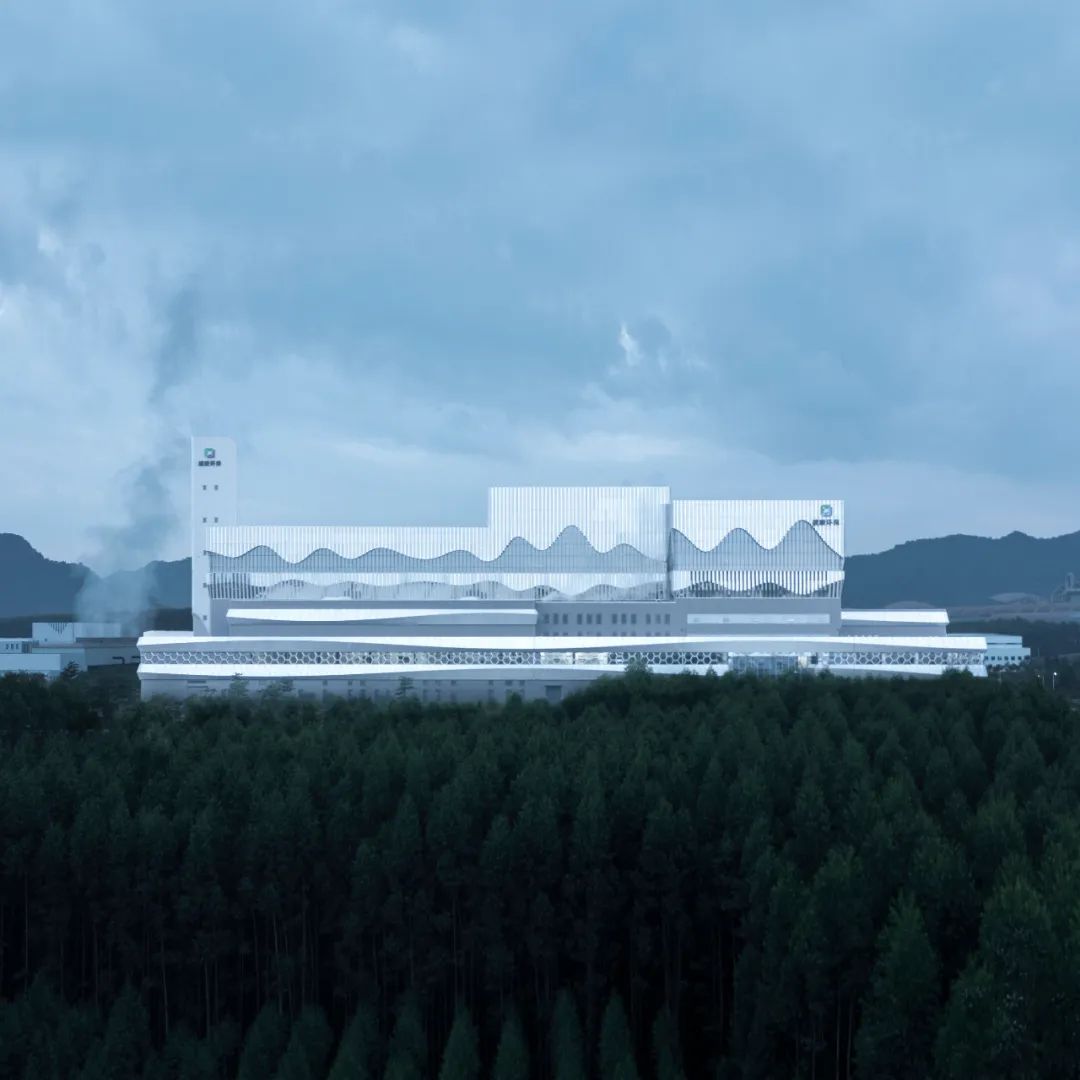
△ 主立面引入峰丛形态
根据工艺需求,厂房主立面宽度200米、高度55米。沿着通往厂区的公路北望,在近大远小的透视关系影响下,厂房体量与北侧台地在视觉尺度上基本相当。基于上述条件的启发,本案试图对自然环境和场地记忆做出回应,在主立面上引入起伏的峰丛形态,在视觉概念上补全因人类破坏而削平的山脉,进而引发人类对自身行为的反思。
With the overall dimensions determined by the power generation process, the main facade of the factory building is 200 meters wide and 55 meters high. Looking to the north along the road leading to the factory, and considering the perspective effect between near and far, the volume of the factory building is close to that of the background plateau. In order to respond to the natural environment and the memory of the site, the main facade of the building is featured by a pattern of an undulating mountain range to visually remedy the damage of human industrial activities to the maintains, evoking the self-examination of human activities.

△ 山之印象的大写意
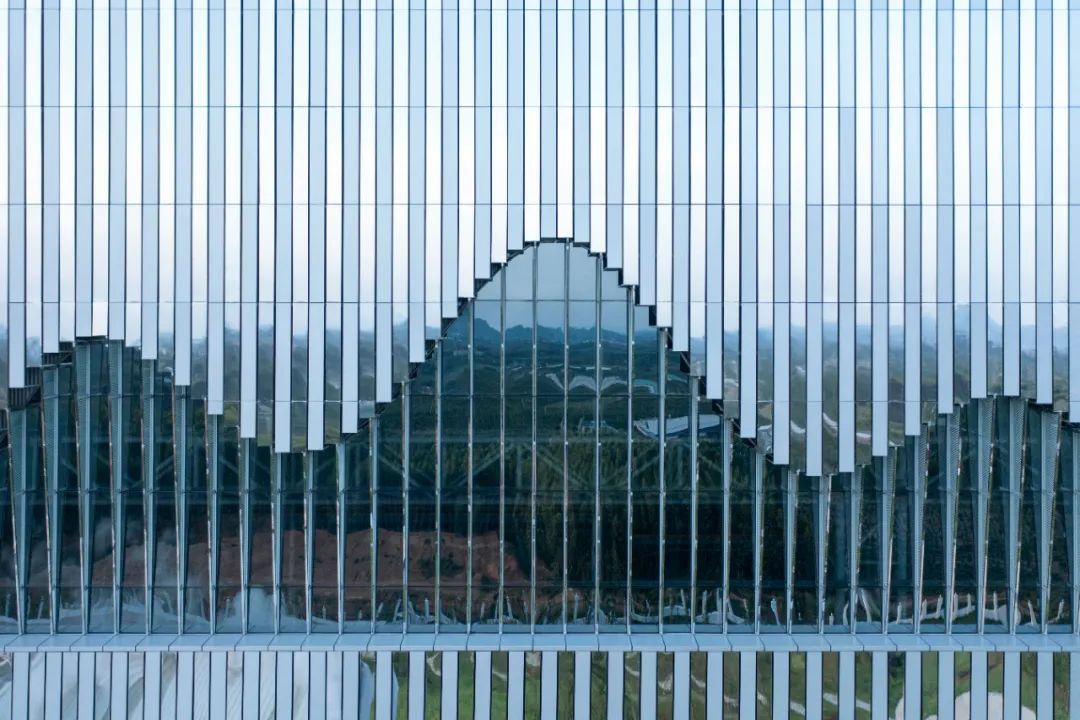
△ 壮锦刺绣一般的细线勾勒
如果说山之印象是建筑师对于自然环境的大写意,那么近观建筑立面上的竖向线条就是壮锦刺绣一般的细线勾勒。UUA以地域性的自然形态和民俗工艺为设计元素,结合场地提出的尖锐问题,通过立面设计一并做出回应。建筑以一种易懂又意味悠远的方式,兼顾了自然与文化两个层面,拉近了与民众之间的距离,成为大地景观的塑造者。
If the impression of the mountain is the architects freehand brushwork for the natural environment, then the vertical lines on the building facades from a close-up view are the delicate touches of the embroidery. UUA takes regional natural forms and folk crafts as design references, and responds to the acute question raised by the site through the facade design. In an easy-to-understand and far-reaching way, the architecture takes into account the two aspects of nature and culture, shortens the distance with the people, and becomes a shaper of the landscape of the earth.
△ 以立面设计回应自然与文化
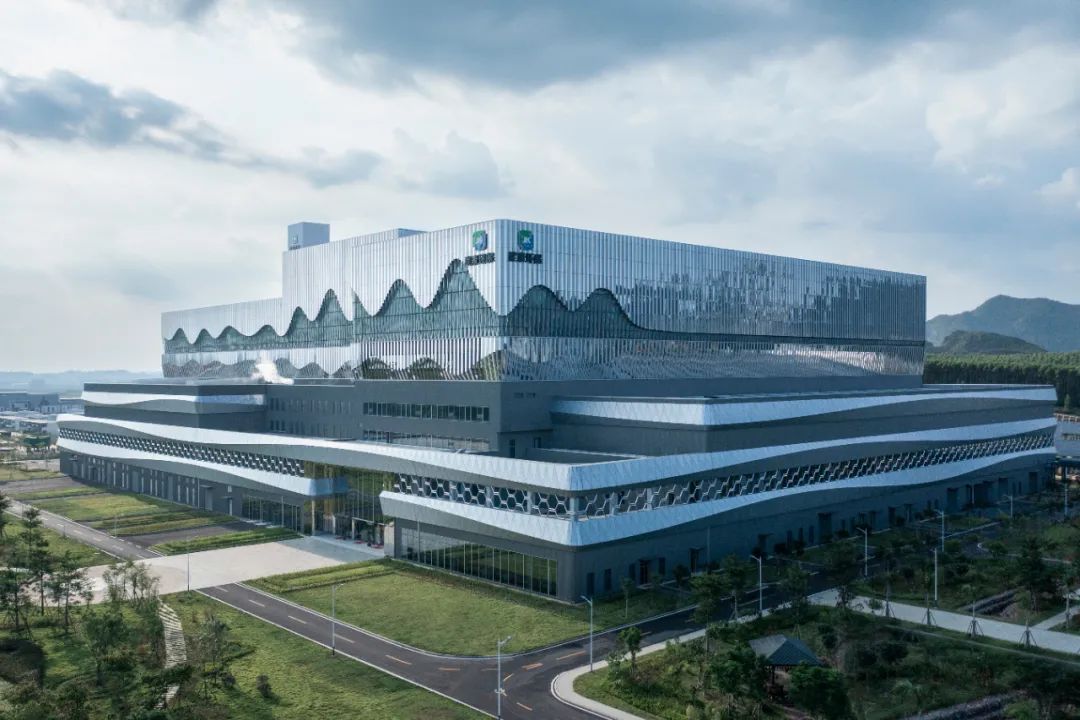
△ 大地景观的塑造者
Facade: The Beauty of Tectonics based on Parametric Design
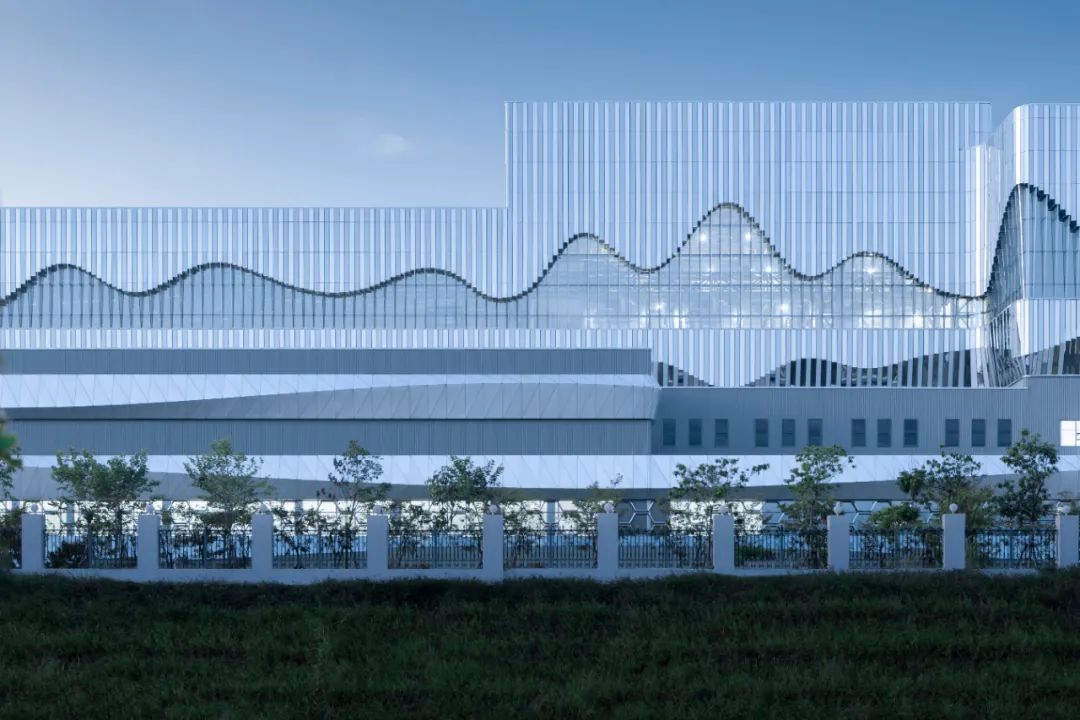 △ 立面峰丛的参数化控制
△ 立面峰丛的参数化控制
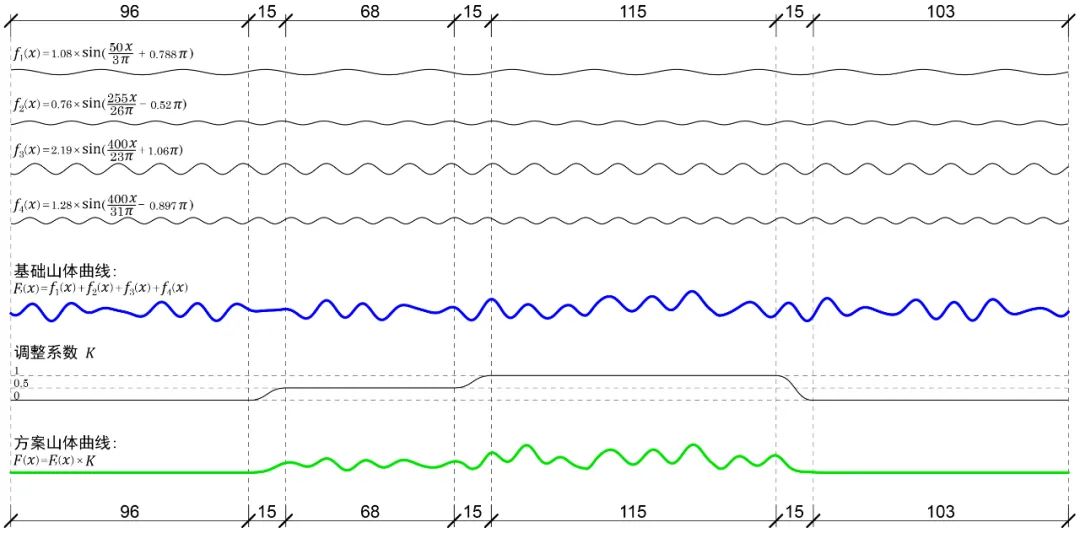
△ 参数化控制-四组三角函数曲线合成©UUA
峰丛形态位于厂房上部,由四组三角函数曲线合成得出的。通过函数控制,保证曲线的曲率变化均匀,使其具有良好的视觉形态,也为后期深化工作提供了详细的数据支持。厂房上部由铝板幕墙和玻璃幕墙两个体系构成,形成构造精妙,充满幻象的视觉体验。
The pattern of the mountain range is on the upper part of the factory building and its silhouette is derived from the combination of four sets of trigonometric function curves. The mathematic control not only ensures the smoothness of the curve, but also provides parameters for design development. The upper part of the building is composed of two systems of aluminum cladding and glazing, forming a visual experience with exquisite detailing and superimposed illusion.
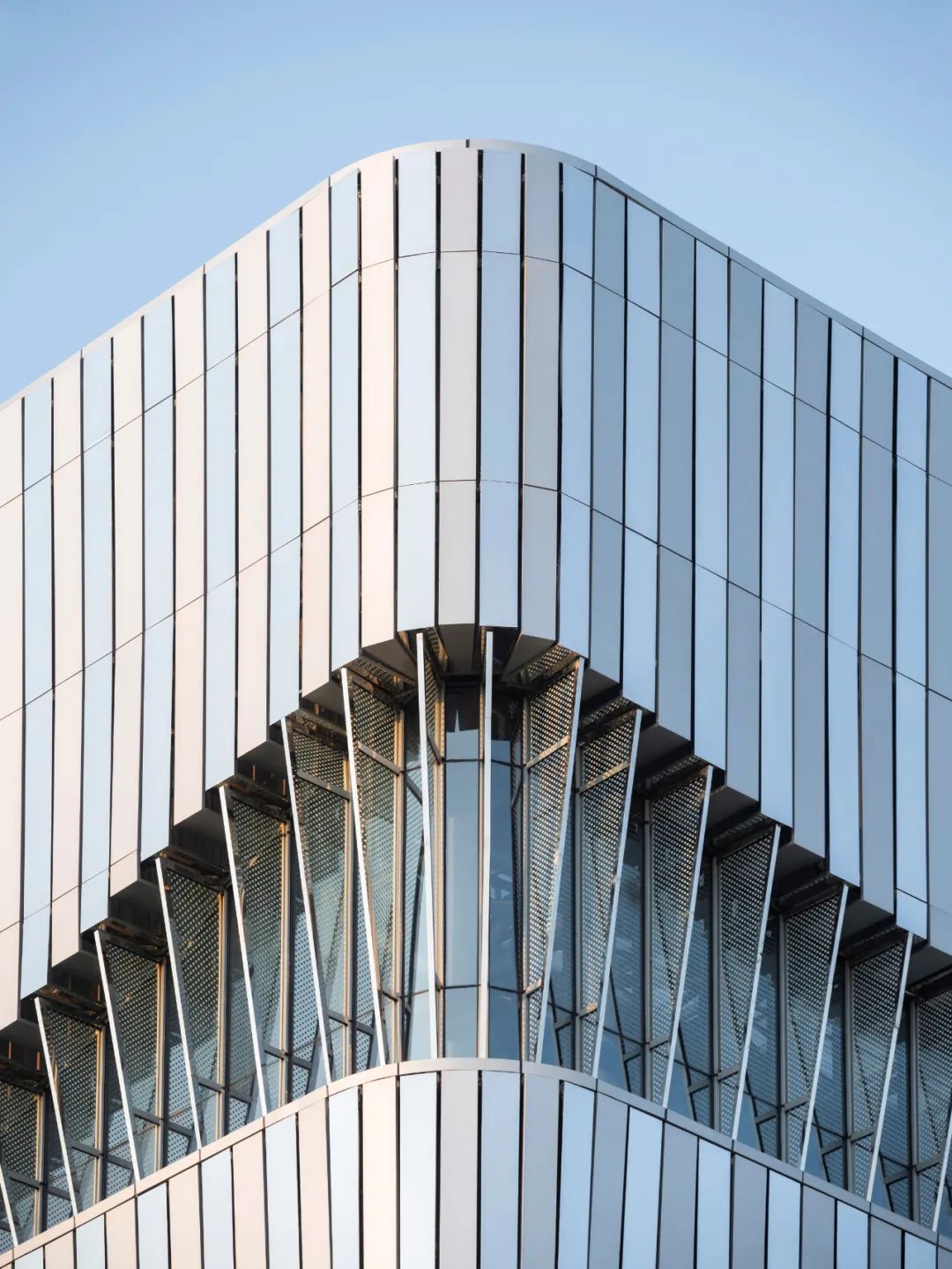
△ 铝板幕墙与玻璃幕墙的结合

△ 铝板竖格栅的单向弯折
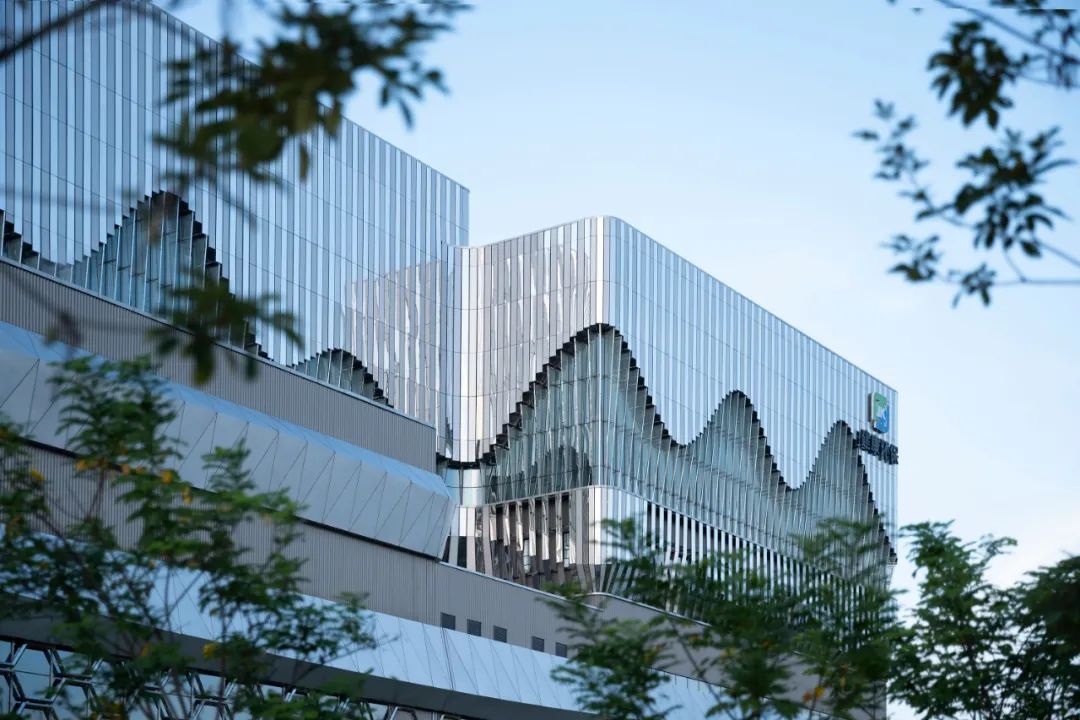
△ 镜面与哑光格栅相间布置
铝板幕墙采用镜面和哑光两种铝板格栅相间布置,形成强反射与弱反射的交替节奏,以条带化的抽象反射将周围环境映衬在建筑表皮之上。参数化的峰丛曲线作为基准线,设定每条格栅的长度,并且通过格栅的单向弯折来实现宏观上的三维曲面效果。这种处理方法有效地降低了工程难度和造价,同时又增加了立面的机械感与构成感,既符合建筑的工业理性,又呼应了建筑的人文属性。
The aluminum cladding system is comprised of vertical louvers which alternately use mirror finish and matte finish, creating a rhythm of strong reflection and weak reflection, and the surroundings is reflected on the building facade abstractly with striped reflections. The length and the fold line of each louver is defined by the curve, transforming the curved surface into a series of flat surfaces. This optimization effectively simplifies the construction and reduces the project budget, meanwhile enhancing the machine aesthetic of the facade, which not only conforms to the industrial rationality of the building, but also echoes the humanistic attribute of the building.

△ 厂房上部墙身©UUA
玻璃幕墙是丛峰形态的主体,外置具有白色彩釉点的三角形玻璃肋,并用镜面不锈钢包边强化线条,形成更具三维化的视觉层次。工业厂房室内具有照度均匀的需求,因此东、南、西三个方向的玻璃肋可以有效地散射进入室内阳光,避免形成强烈的光照与阴影。
As the main body of the mountain range pattern, the glazing system is incorporated with triangular patterned glass fins with mirror stainless steel edging, forming a three-dimensional visual depth. To satisfy the need for uniform illumination of the internal space, the glass fins on the east, south, and west facades can effectively diffuse the harsh daylight entering into the building, avoiding the difference of brightness caused by sunlight.

△ 三维化的玻璃幕墙细节
厂房的裙房部分包含多种功能空间,需要灵活开窗,因此采用横向带状布局。其中带状铝板幕墙将曲面元素简化为三角面,在降低工程难度的同时,很好地呼应了厂房上部的丛峰形象。
The podium of the building contains a variety of functional spaces, thus horizontal strips of windows and aluminum spandrels are adopted to accommodate flexible opening of windows. The dynamic form of the spandrels is optimized by triangulation, which not only simplifies the construction, but also echoes the language of mountain range.
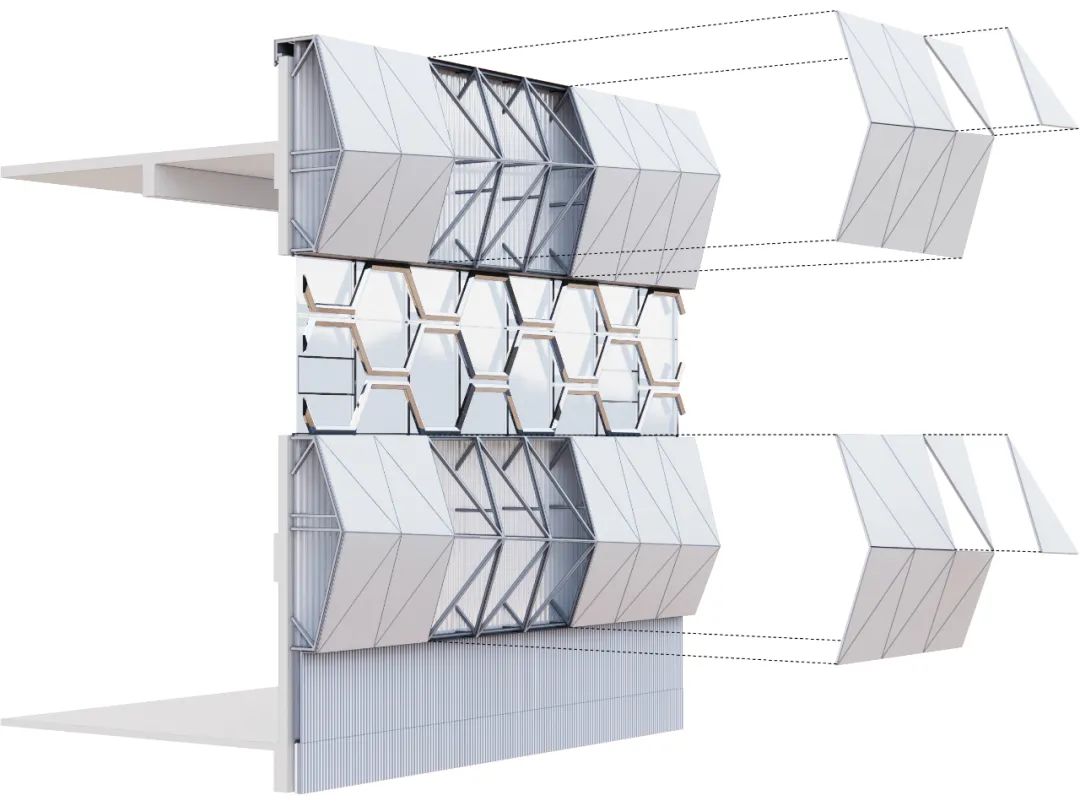
△ 裙房墙身©UUA
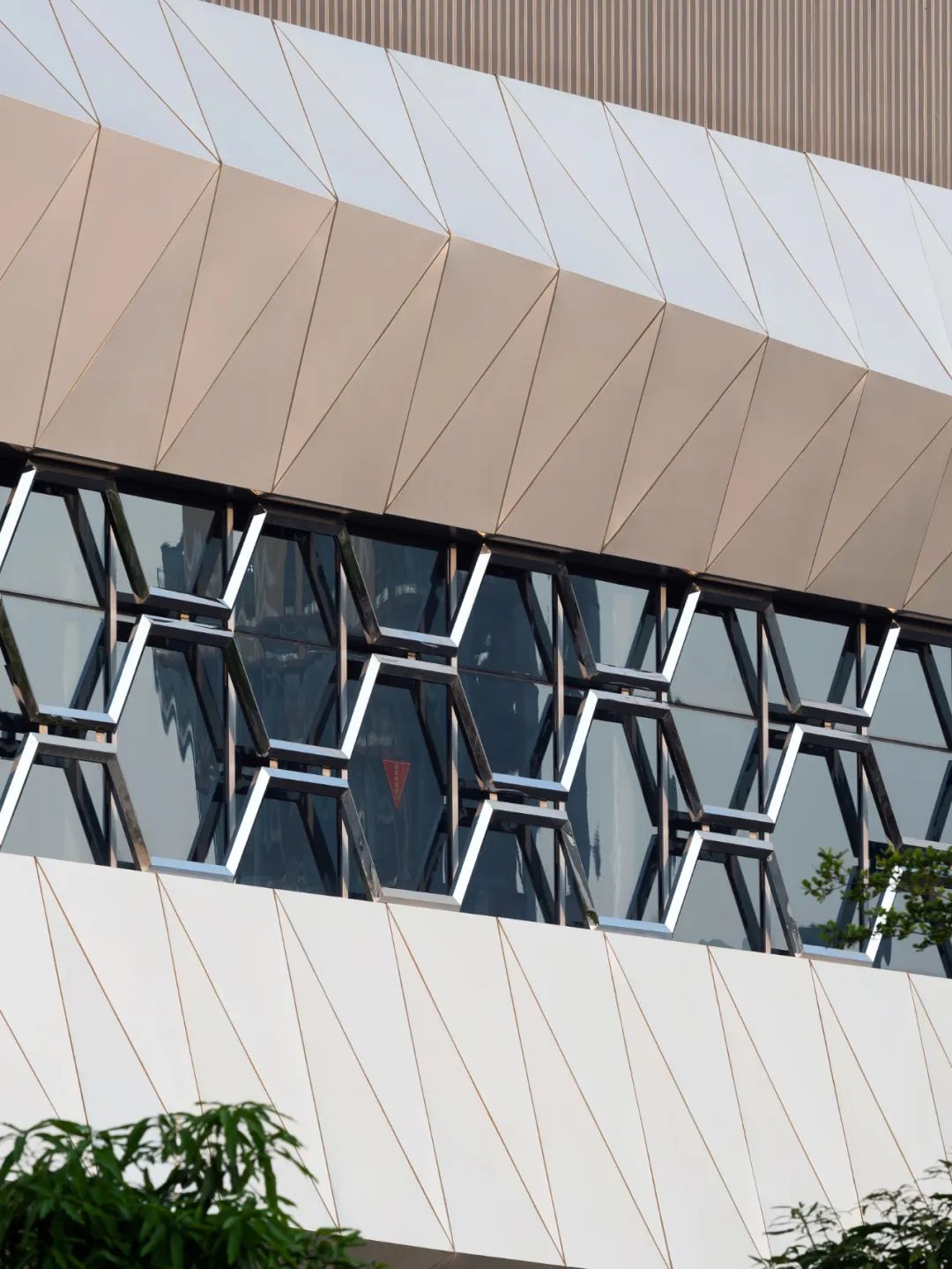
△ 三角面化的裙房铝板条带
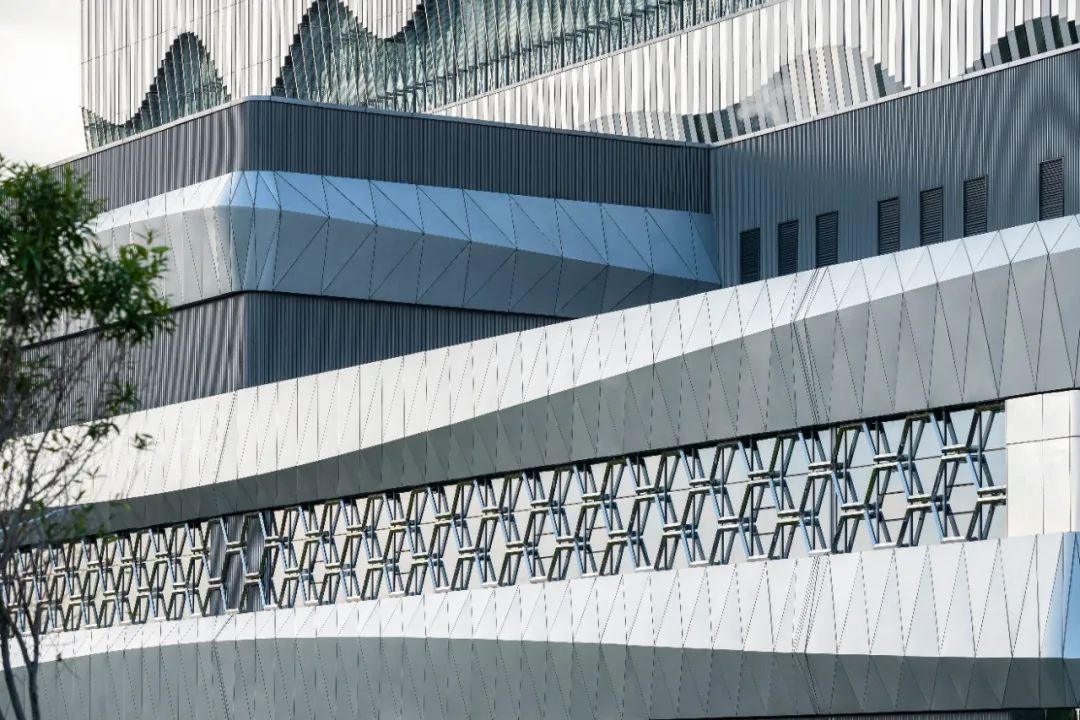
△ 裙房的横向条带
UUA通过对幕墙色彩、肌理和形式的把控,以一种不易察觉而又复杂精妙的方式,赋予了建筑随视角、光线、天气而变的动态美学,缓解了建筑巨大体量对环境的压迫感。
By manipulating the colour, texture and form of the facade, the design team endow the building with a dynamic aesthetic that changes with the viewing angle, light, and weather in an imperceptible and sophisticated way, reducing the impact of the buildings vast volume on the environment.
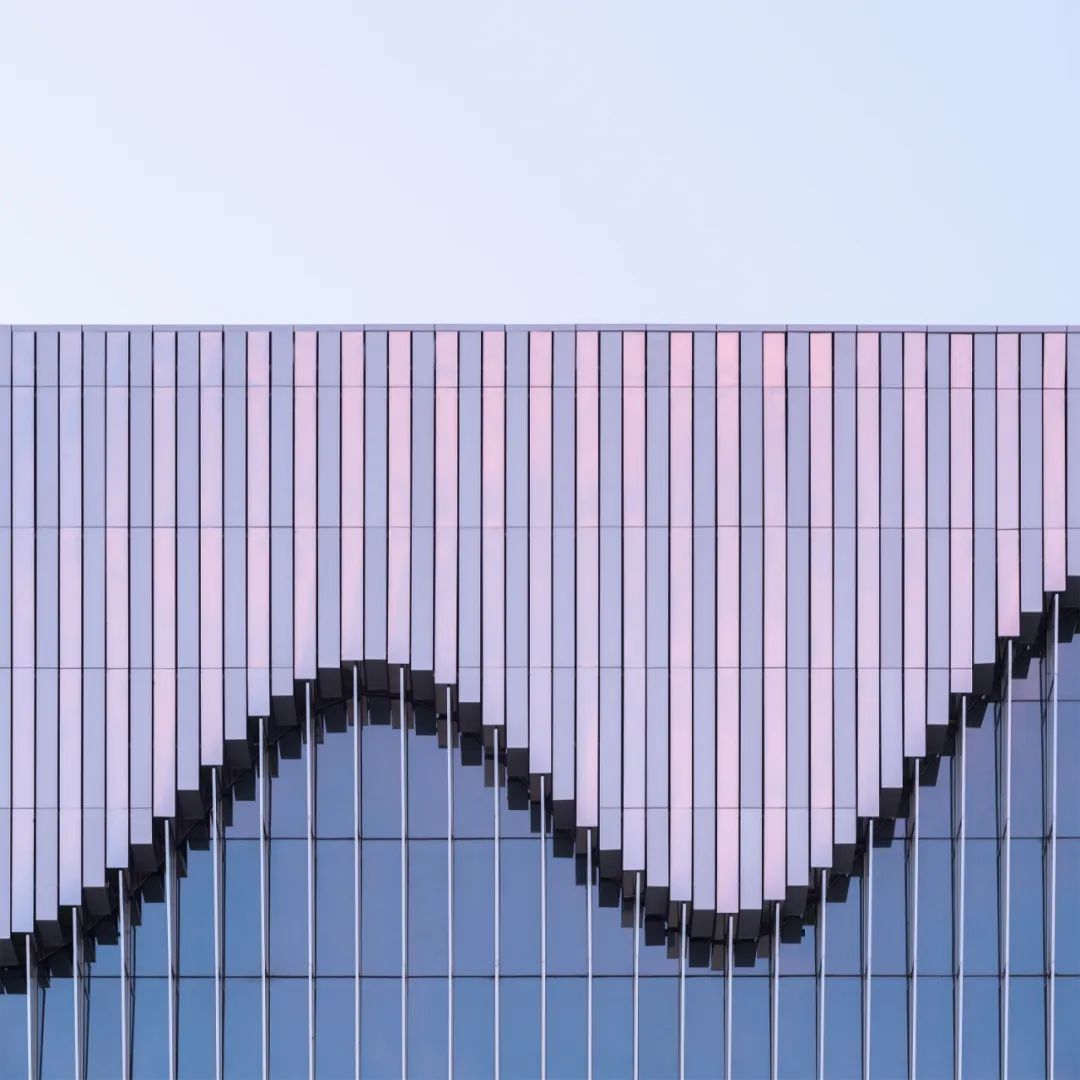
△ 朝霞中的绚烂

△ 晨光中的温煦

△ 夕阳下的恢宏
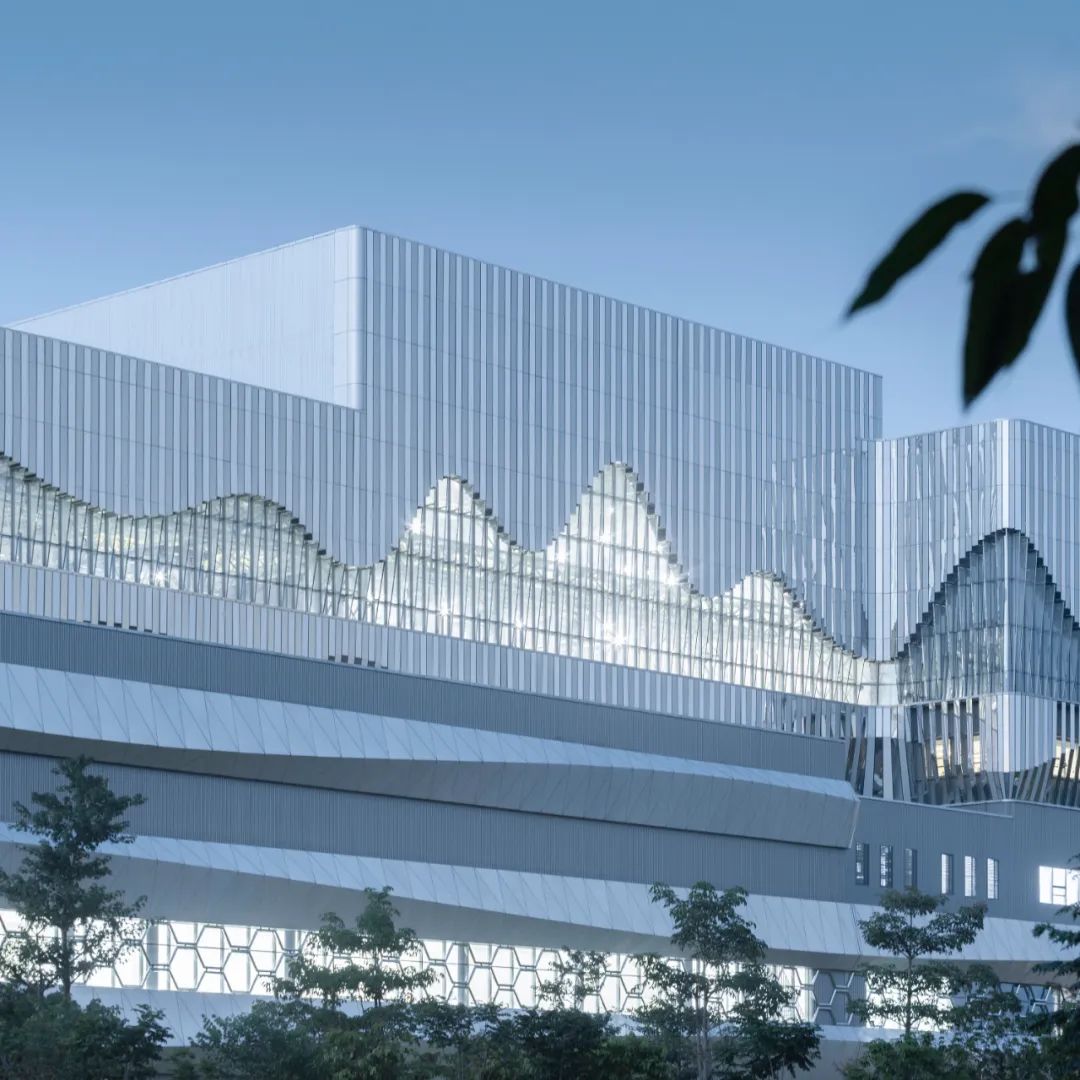
△ 夜色中的清冷
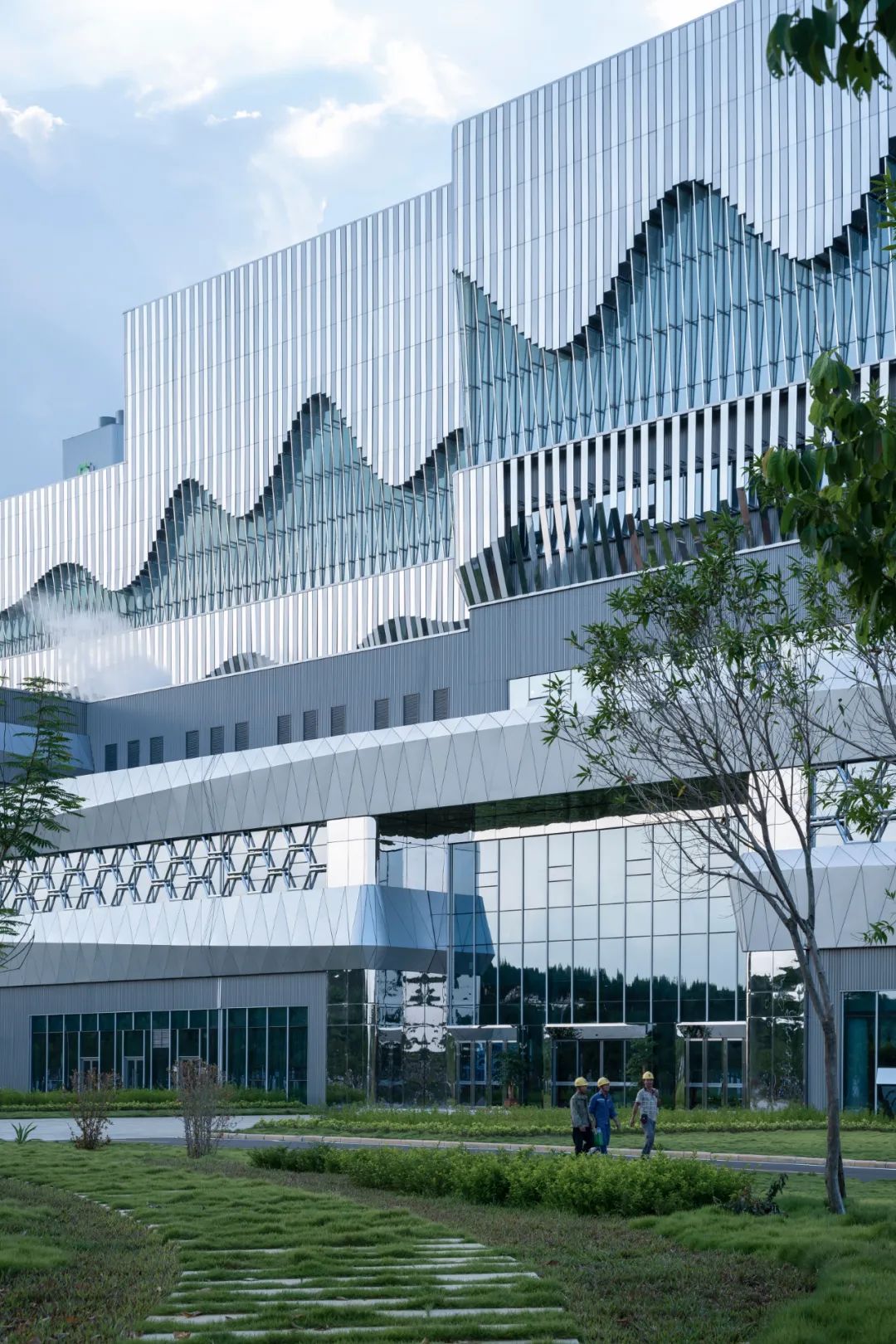
△ 与环境互动的建筑表皮
Process: The Aesthetics of Machine in Operation
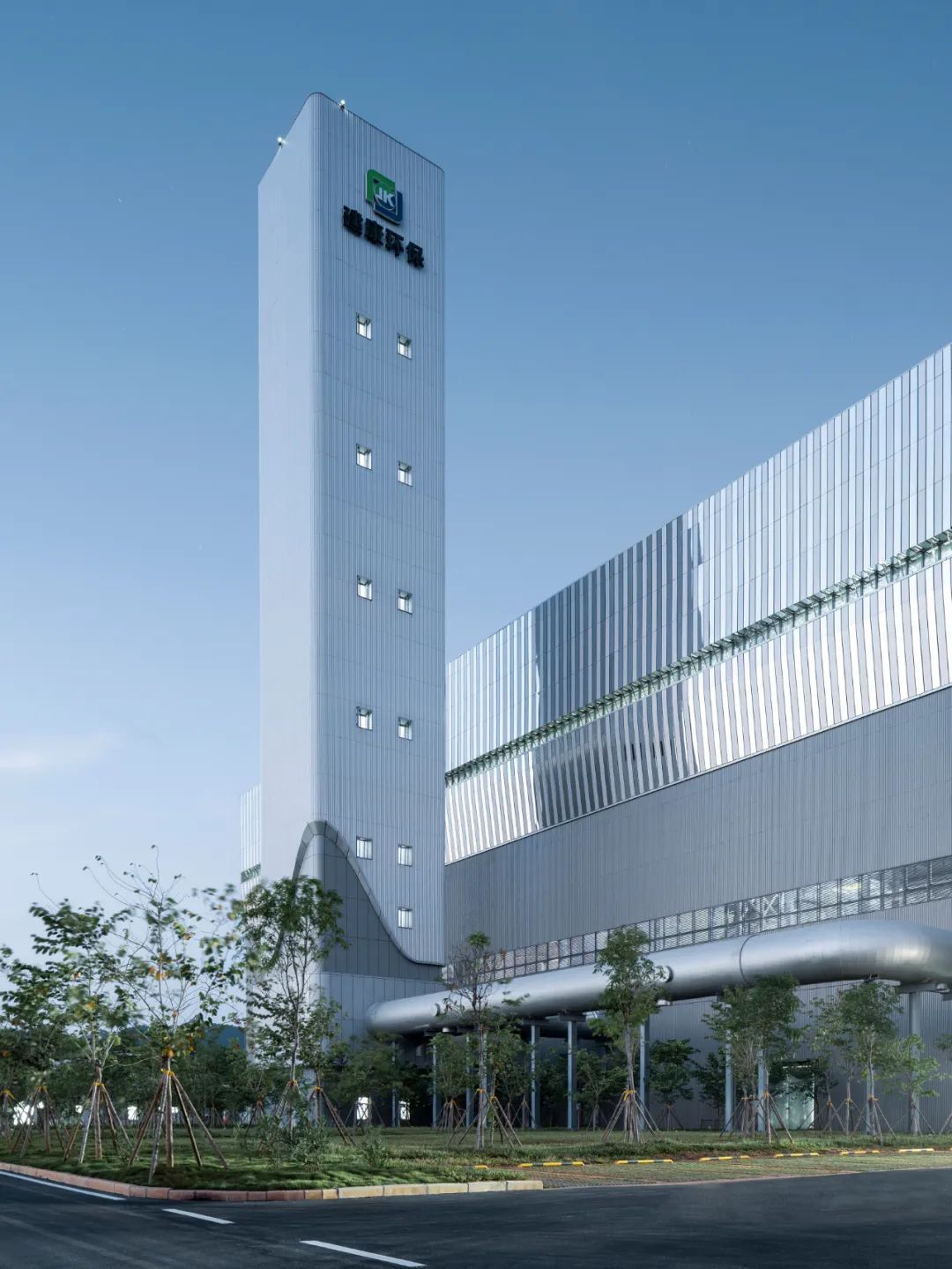
△ 烟囱与管道
机器是工业建筑的核心,它特有的功能与效率,理性与逻辑,集中展现了人类智慧,形成了一种独特的美学体验。厂房的外形是内部机器布局的诚实反映,揭开这层包裹的外衣,垃圾焚烧发电的工艺流程同样是充满趣味、引人入胜的工程奇观。
As the core of industrial architecture, the machine demonstrates a unique aesthetic experience for its functionality, rationality and logic, showing the intelligence and wisdom of human beings. The mass of the factory building is an honest reflection of the layout of the internal machinery. Uncovering the building envelope, the process of waste-to-energy power generation is also an interesting and fascinating engineering spectacle.
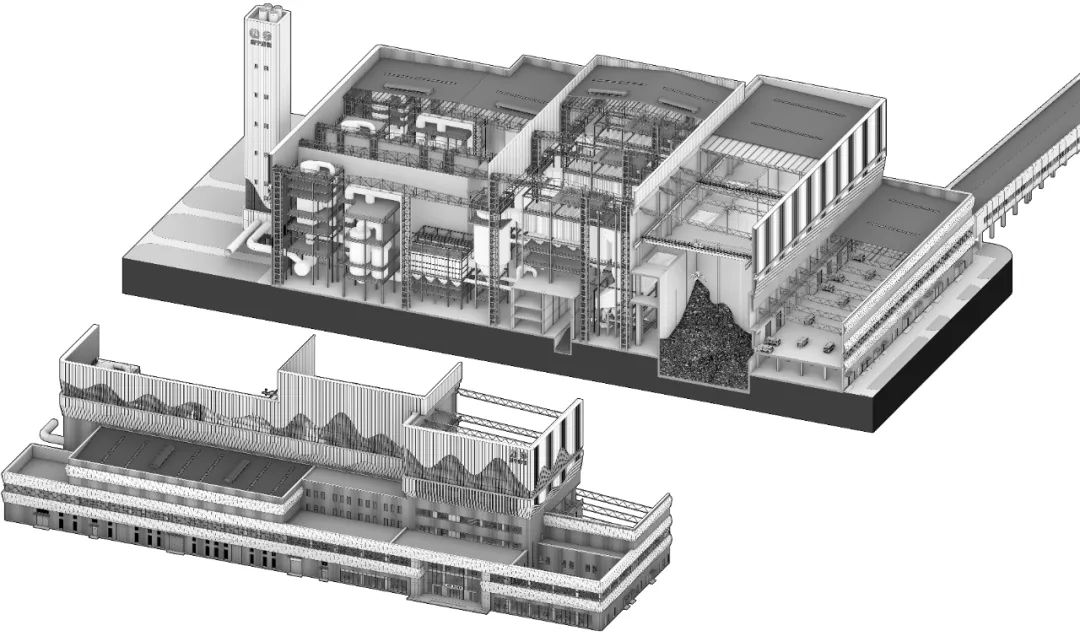
△ 发电厂工艺布局©UUA
垃圾运输车沿坡道进入厂房卸料到负压的密闭垃圾池。经过一段时间的发酵,垃圾产生的渗滤液经过初步净化送至污水处理厂进行最后处理。发酵后的垃圾经吊车抓斗送至进料斗,并最终到达焚烧炉。垃圾燃烧产生的烟气经净化达到国标后排放到空气中;飞灰在厂内固化稳定后处理填埋;炉渣可综合利用(如制砖)。垃圾焚烧产生的热能用于加热高温蒸气,推动蒸汽轮机发电机组发电,并入国家电网。
The garbage trucks enter the factory building along the ramp and unload to the enclosed garbage pit with a negative pressure. After a period of fermentation, the leachate from the garbage is initially purified and sent to the sewage treatment plant for final treatment. The fermented garbage is sent to the feeding hopper by the crane grab, and finally reaches the incinerator. The flue gas generated by the combustion of garbage is purified and discharged to the air after reaching the national standard; the fly ash is solidified and stabilized in the factory and then disposed of for landfill; the bottom ash can be comprehensively utilized (such as brick making). Finally the thermal energy generated by waste incineration is used to heat high-temperature steam to drive the steam turbine generator set to generate electricity, which is connected into the national grid.
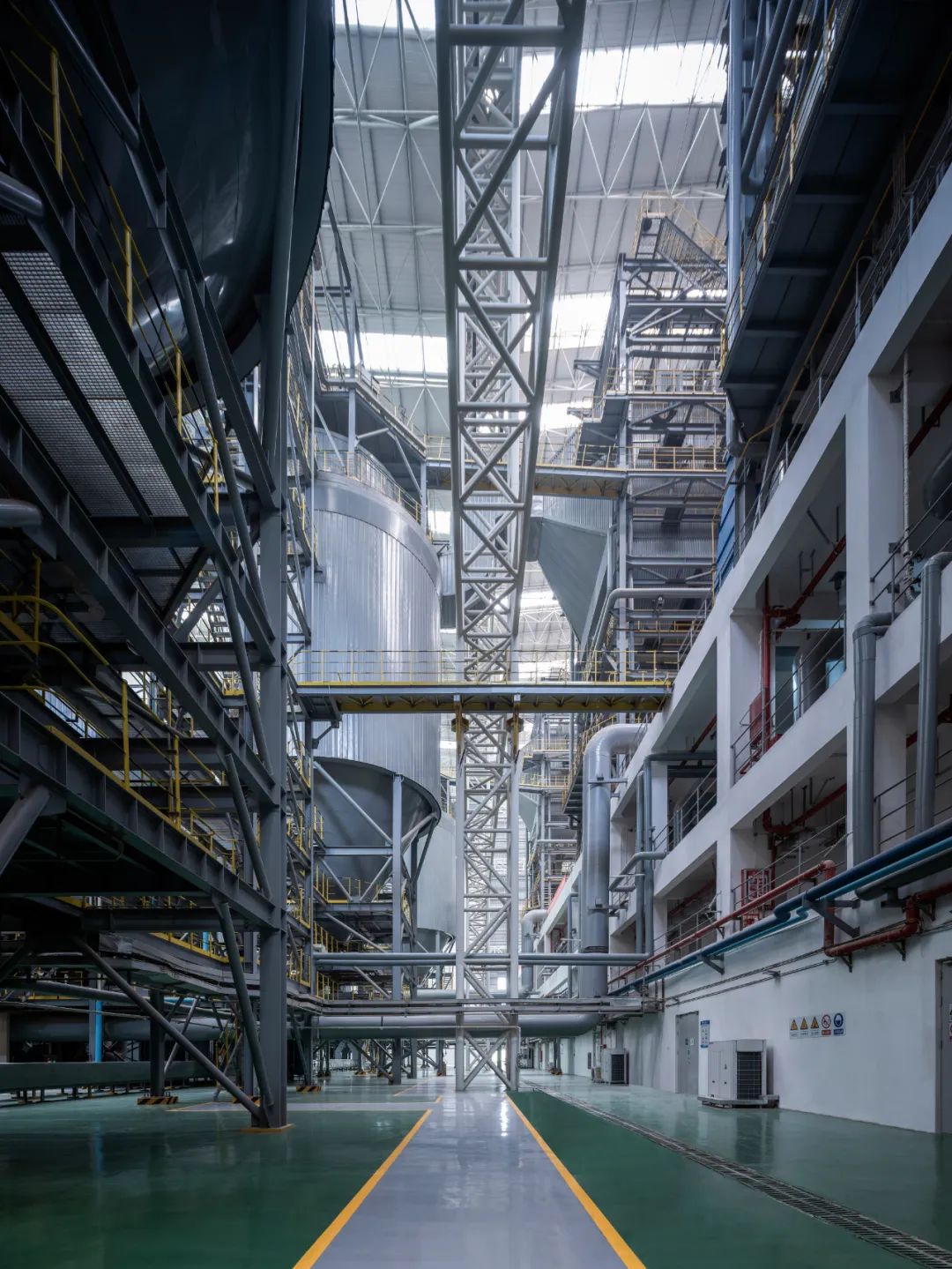
△ 机器美学-发电厂内部的工艺设备
Summary: Art and Engineering Unified
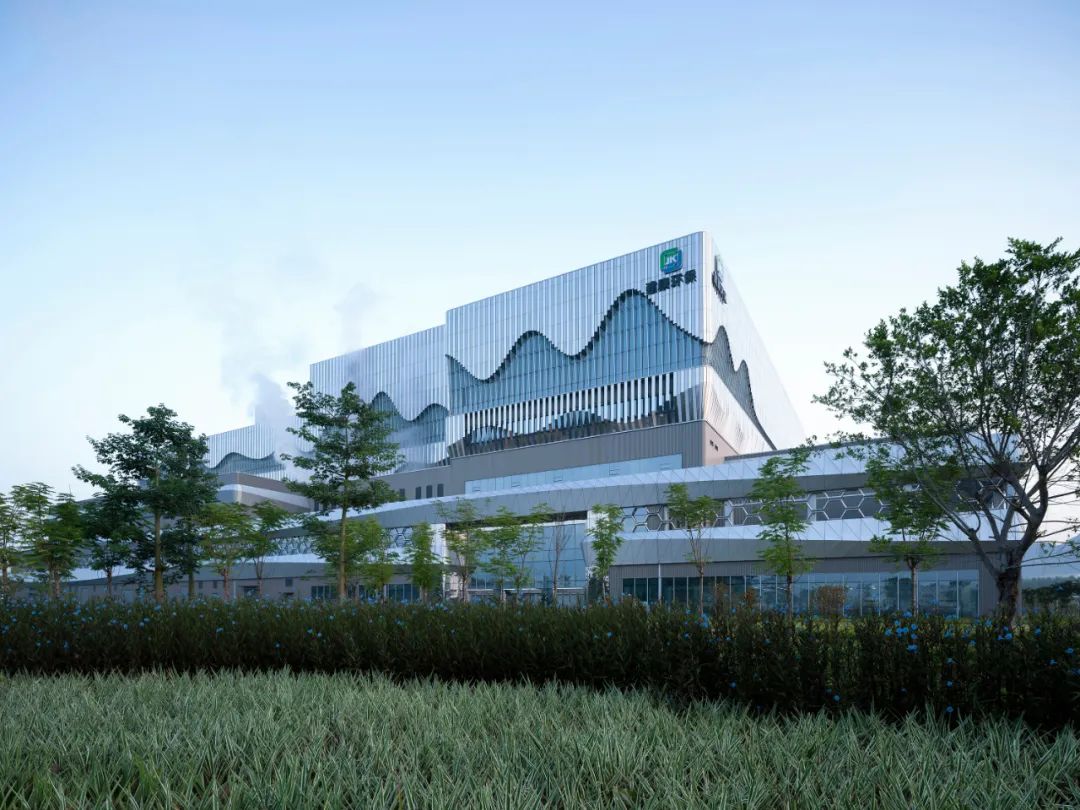
△ 以艺术的方式回应场地文脉
特点鲜明的地域环境往往可以激发建筑师的大胆创意,而承载着社会责任的大型基础设施项目通常又需要慎重决策,因此要获得进退的平衡就依赖于一个巧妙而有效的设计策略。南宁双定垃圾焚烧发电厂的建筑设计以一种极具艺术表现力的方式回应了场地文脉,而且更为重要的是UUA的建筑师以严谨的工程理性将设计概念高度还原,实现了一座凝聚了艺术与工程学的先进工厂。
The distinctive regional environment can often stimulate the bold ideas of architects, while large-scale infrastructure projects carrying social responsibilities usually require careful decision-making. Therefore, to achieve a balance between radical and conservative depends on an ingenious and effective design strategy. The architectural design of Nanning Shuangding Waste-to-Energy Power Plant responds to the context of the site in an artistically expressive way. Perhaps more importantly UUAs design team realized the design concept with rigorous engineering rationality, creating a state-of-the-art factory where art and engineering come together as one.
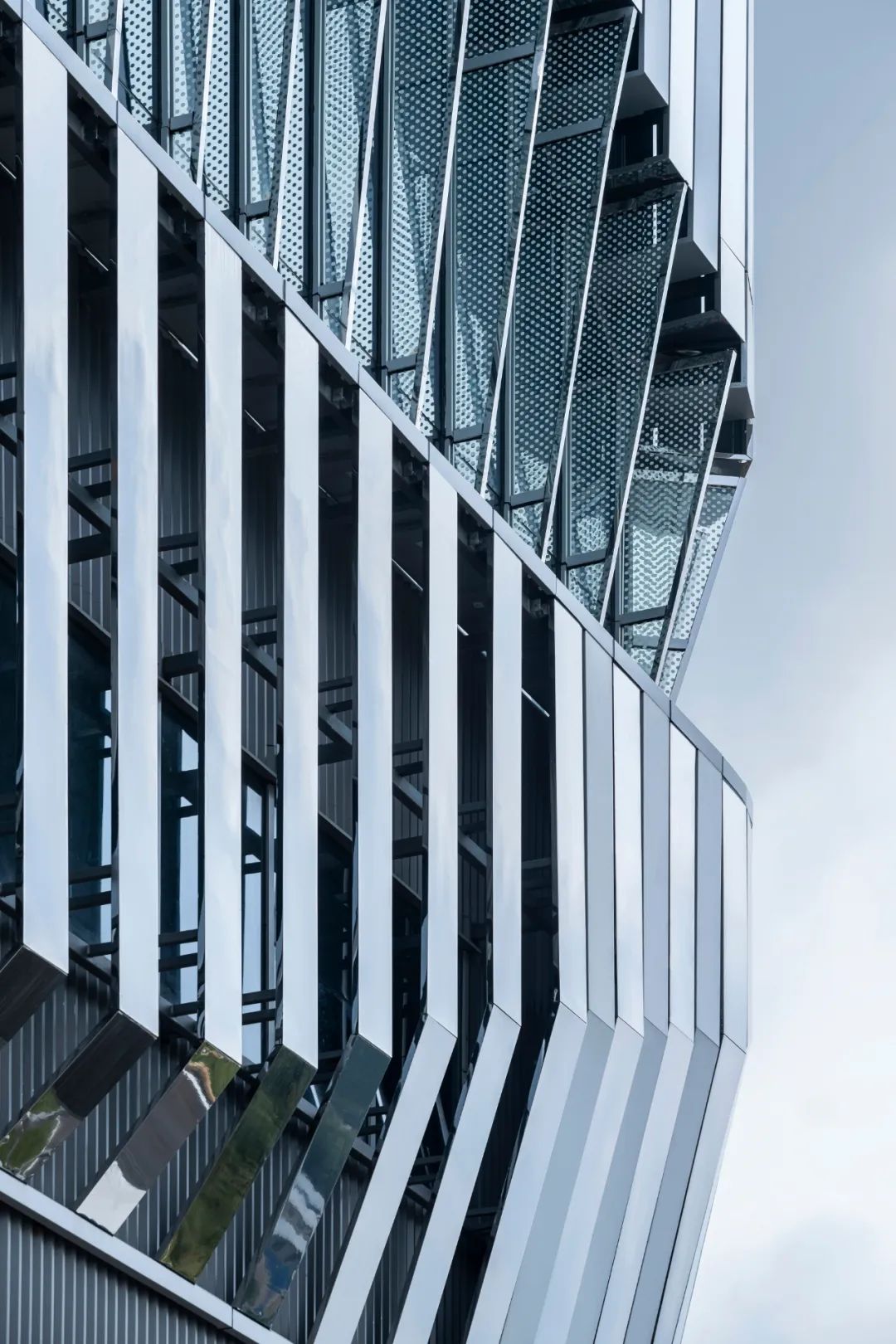
△ 严谨的工程理性
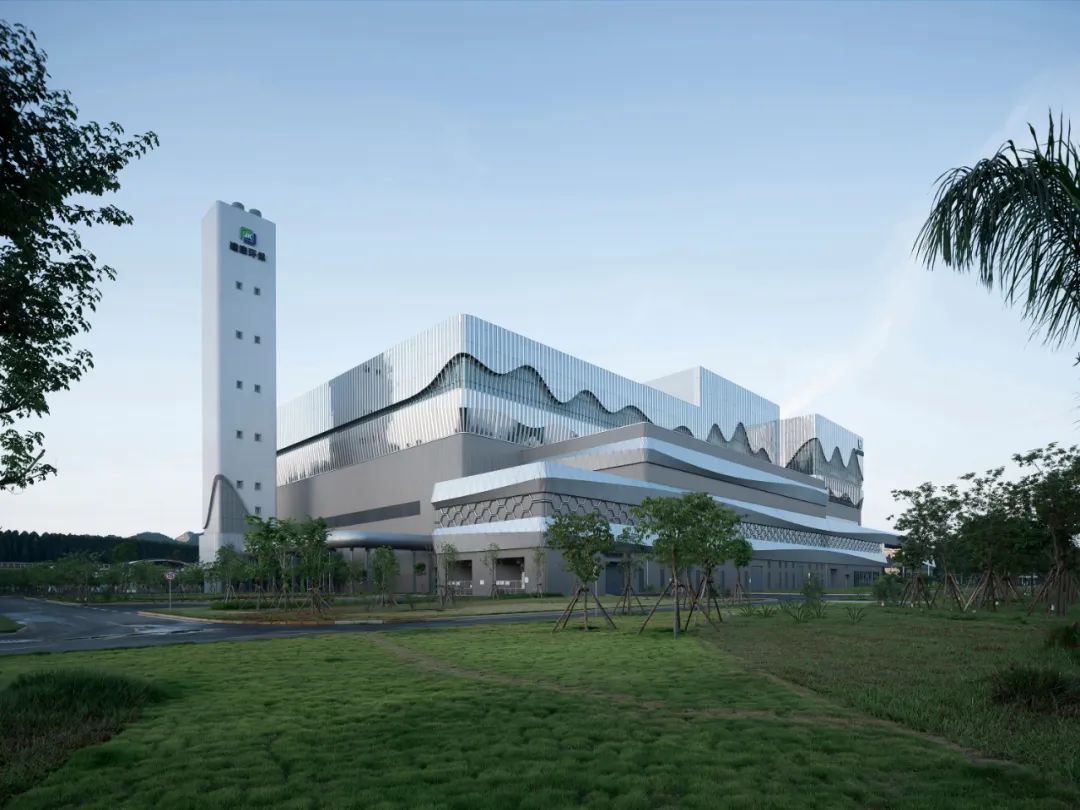
△ 凝聚艺术与工程学的先进工厂
项目信息
项目名称:南宁市双定循环经济产业园生活垃圾清洁焚烧发电厂
项目地点:南宁,广西,中国
项目规模:54,000 ㎡
垃圾处理量:3000t/d
项目年份:2020-2022
建筑方案设计:UUA建筑师事务所
UUA主持合伙人:李泳征,李其郅,Tim Mason
UUA设计团队:贺文博,王发路,吕延锋,赵冰,邓亮,马兴华,张艺豪,方泓博,杨波
项目业主:南宁建宁康恒环保科技有限责任公司
总体设计单位:中国城市建设研究院有限公司(主要负责人:刘涛、翟力新、蔡辉、吕德彬、杨志清
主要完成人:张波、熊向阳、郭强、张克宇 、杨柳、靳治国、毛俊、洪光、梅丽娜)
施工:湖南省工业设备安装有限公司&广西建工集团控股有限公司
摄影+视频:直译建筑摄影
Project Name: Nanning Shuangding Waste-to-Energy Power PlantLocation: Nanning, Guangxi, ChinaGross Floor Area: 54,000 ㎡Waste Throughput: 3000t/dClient: Nanning Jianning & SUS EnvironmentArchitects: United Units ArchitectsPartners in Charge: Yongzheng Li, Qizhi Li, Tim MasonDesign Team: Wenbo He, Falu Wang, Yanfeng Lyu, Bing Zhao, Liang Deng, Xinghua Ma, Yihao Zhang, Hongbo Fang, Bo YangLDI: China Urban Construction Design & Research InstituteConstruction: Hunan Industrial Equipment Installation & Guangxi Construction Photos + Video: Archi-translator














