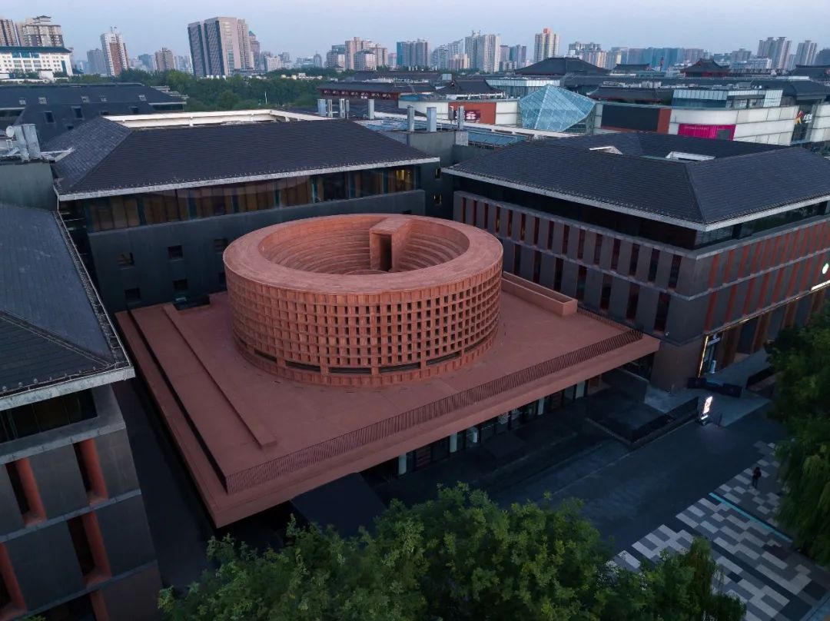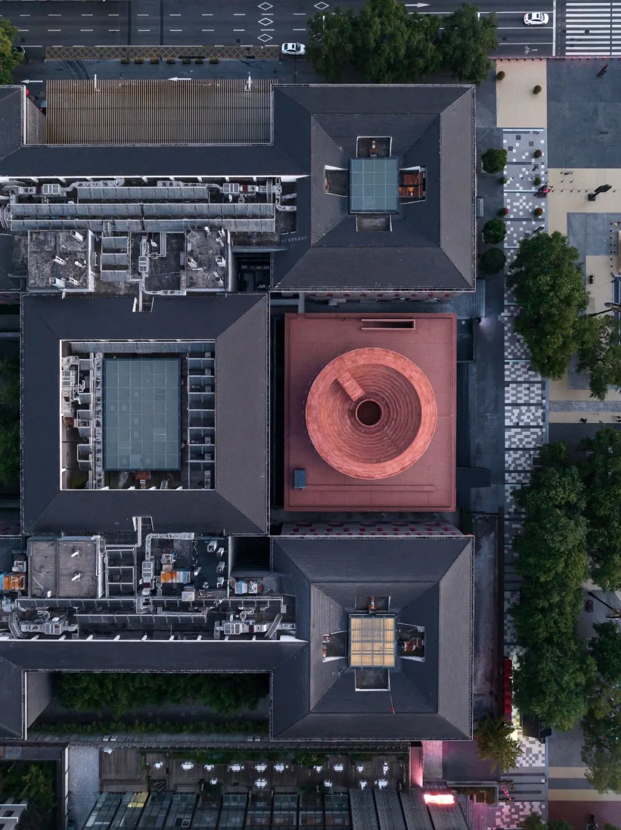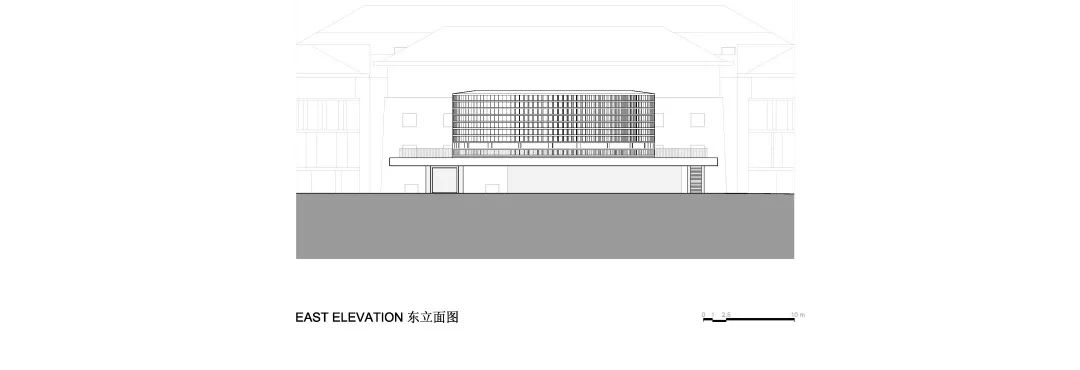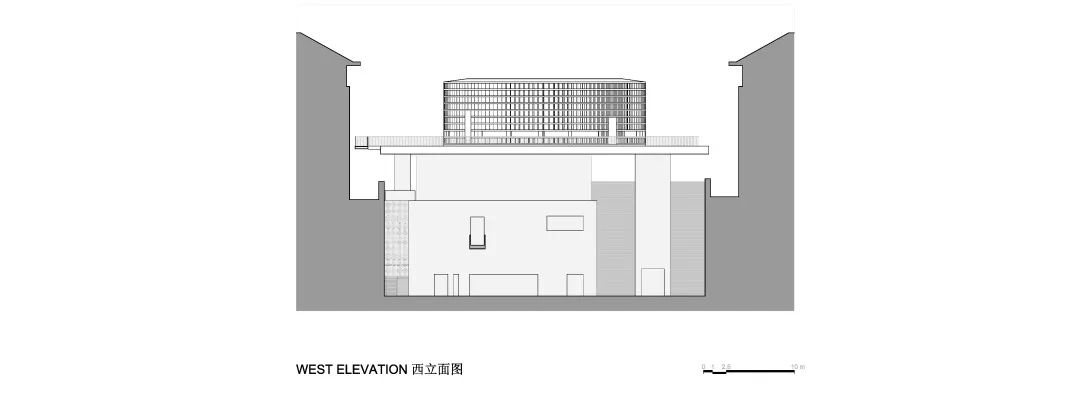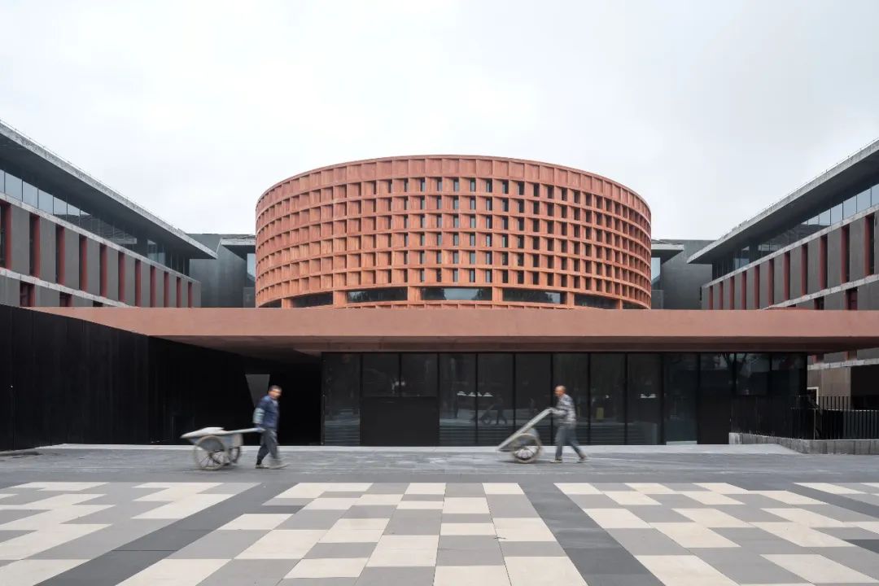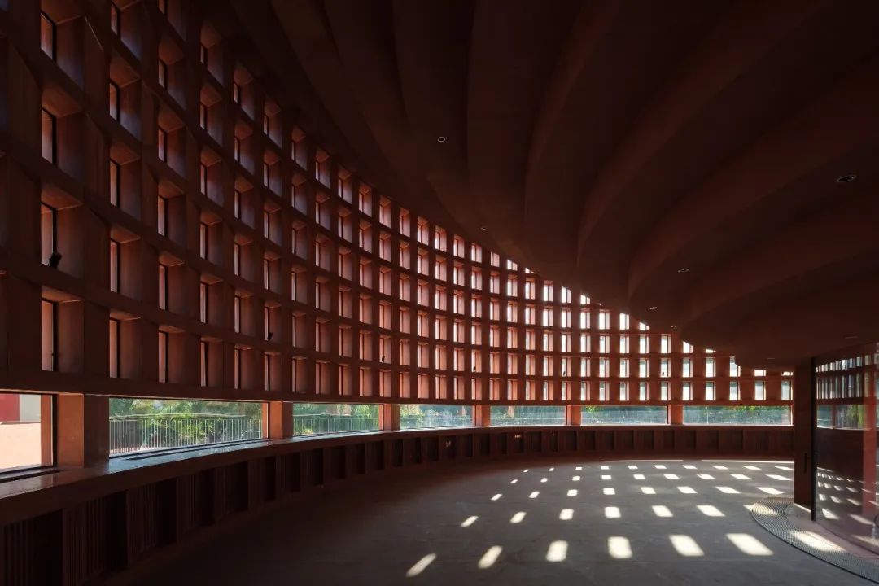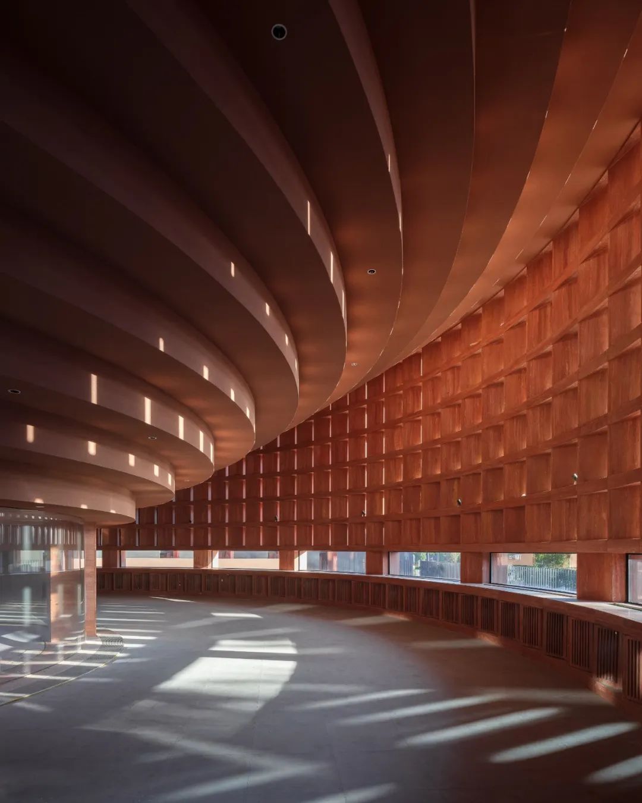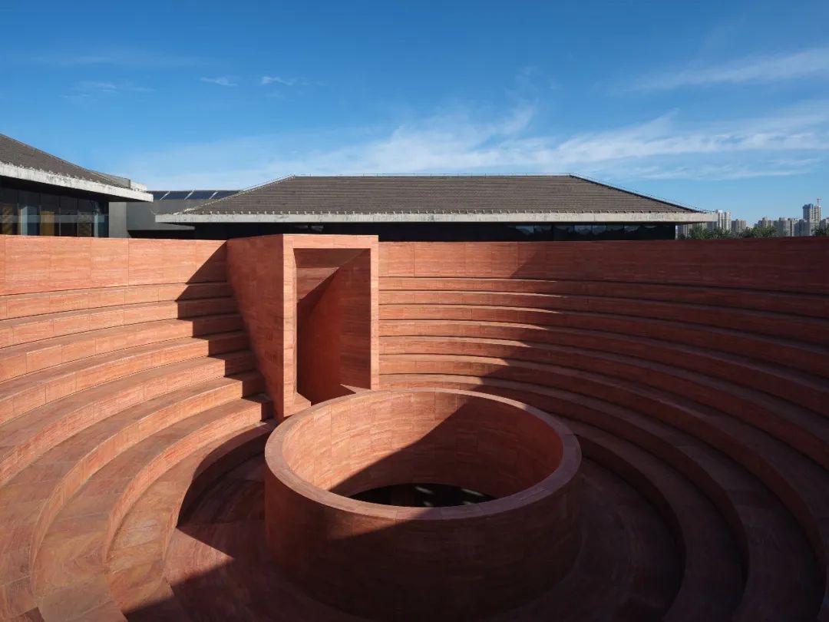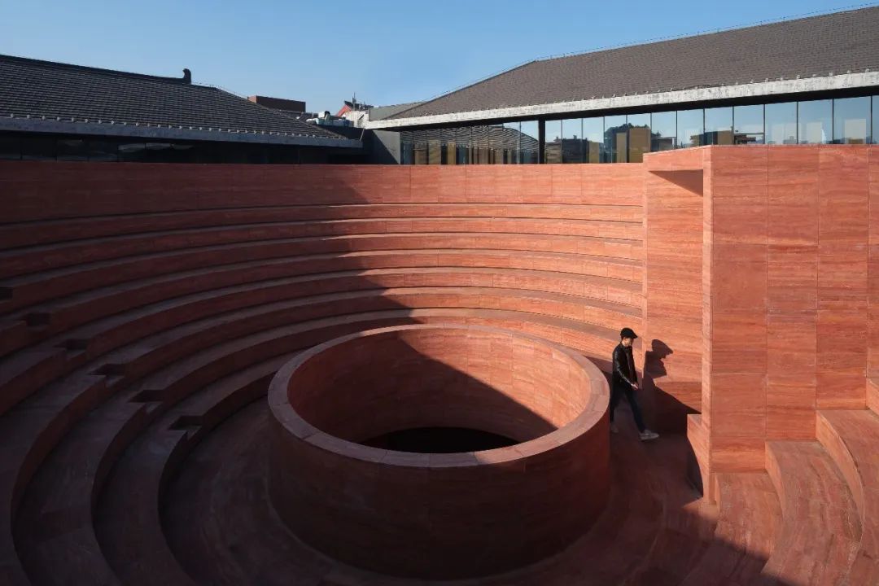
摄影:朱润资 Photo by Zhu Runzi
哲学家们说,
这是一种兼具内外的事物,
这是灵魂,但不是灵魂:
这是动物或人类自身存在的方式。
——费尔南多·佩索阿,《我将宇宙随身携带:佩索阿诗集》(1957年)
Its an already inside outside, the philosophers say its the soul but its not the soul: its the animal or the man itself in its way of existing.
– Fernando Pessoa, The Collected Poems of Alberto Caeiro (1957)
曲江艺术博物馆位于西安大唐不夜城,大雁塔的南侧。业主希望在博物馆的东入口处建造新的标志性建筑。扩建项目以“城市纪念建筑物”为设计概念的起始,不仅实现了博物馆扩建所需的文化与商业功能,也成为了城市肌理和社会历史的具象缩影。
鸟瞰图,摄影:朱润资
Aerial view, photo by Zhu Runzi
The Qujiang Museum of Fine Arts is located at the beginning section of Xians Datang Everbright City, south of the famed Giant Wild Goose Pagoda. The client asked for a new architectural icon at the East Entry of the museum. In response to the brief, Neri&Hus proposal takes the idea of a monolithic urban monument as the guiding concept to not only satisfy the museums newly expanded cultural and commercial functions, but to alsoserve as an anchor and a durable symbol of social history for the surrounding urban fabric.
建筑立面,摄影:朱润资
Exterior, photo by Zhu Runzi
原有的博物馆空间将此次扩建的建筑围绕于其中。如恩为了尽可能地减少对原建筑的影响与干预,仔细斟酌扩建部分的体量和细节。
Since the vicinity of the site is occupied by existing galleries, the design intervention minimizes the impact of the new building through careful consideration for the architectural massing and detailing.
扩建的建筑体量由四部分组成:下沉基座(base)、雕塑步道(Sculptural Walk)、观景平台(Platform)和纪念建筑(Monument)。整个基座为现浇混凝土,从原广场的水平面下沉而来,延伸了公共空间。
The building is composed of four parts: the partially sunken base, the Sculptural Walk circulation enclosure, the elevated podium Platform, and lastly the Monument. The entire base is finished with cast-in-place concrete. Partially sunken from the level of the existing plaza, the base is conceived as a continuous ground for the public.
一层入口处,摄影:方方的田
1F Entrance, photo by STUDIO FANG
一楼入口处,如恩保留了部分原有的宽阔台阶,连接下沉基座。坚固的混凝土基座保留了博物馆的现有空间和餐厅,同时增加了新的功能空间,如零售空间和公共卫生间,旨在为相邻步行街的活动属性进行功能补充。
At the entry to the first floor, Neri&Hu has partially retained the original wide steps. The steps descend down to connect to a sunken piazza. The solid concrete base contains the former museum spaces and restaurant which have been retained, along with newly inserted functions such as retail spaces and public restrooms. These inserted functions complement the activities of the adjacent pedestrian street.
从地面层通往博物馆B2层的扶梯,仿佛是隐藏在物理空间中的雕塑式隧道,在压缩与扩展的剖面视角中游走。而三层楼高的采光井,为下沉广场增添了一抹戏剧性。
From the ground level plaza, a series of escalators lead to the underground museum on the B2 level. The escalators are concealed within a sculptural form, featuring spaces of sectional play between compression and expansion, capped with a triple-story light well at the base of the sunken piazza, providing a sense of drama and intrigue.
观景平台和建筑顶部的圆形雕塑,摄影:朱润资
The platform and the Monument, photo by Zhu Runzi
观景平台悬浮于下沉基座之上,表现为柱子与门楣的组合结构。网格石柱和玻璃幕墙之间的悬浮平台,将零售空间囊括其内,分隔了下沉基座的雕刻语言及圆形体量的绘制。
Hovering just above the sunken base, is the Platform which is expressed as a post and lintel construction; a grid of stone columns and glass curtain walls supporting a floating roof house retail spaces. This retail level is intentionally expressed as a curtain wall to highlight the separation between the carved language of the base, and the circular sculpted massing of the civic potency above.
立面采用了红洞石材料,摄影:朱润资
Diamond-shaped red travertine masonry units, photo by Zhu Runzi
如恩将二楼的休息厅置入于建筑顶部的圆形雕塑之中。为了增加建筑的透光性,立面采用了菱形的红洞石间隔排列组成。
Capping the new building is the Monument, which housesa lounge on the second floor and an outdoor amphitheater above. The elevationis composed of diamond-shaped red travertine masonry units arranged atintervals to accentuate the transmissivity of light.
二层的休息厅,摄影:朱润资
The lounge on the second floor, photo by Zhu Runzi
原建筑西北角的通道可直接到达的二层露台,碗状的镂空圆形剧场映入眼帘,既拓展了博物馆的休憩、餐饮和休闲属性,又可用于演出、放映、讲座等公共项目,为公众提供了开放式的活动场地。
户外圆形剧场,摄影:朱润资
The outdoor amphitheatre, photo by Zhu Runzi
On the northwest end of the existing museum building, a passage leads directly to the second-floor outdoor terrace, conceived as a hollowed-out bowl shaped amphitheater. The terrace acts as a grand extension to the dining and entertainment programs of the lounge. This space acts as a forum which is open to the public as a venue for various activities, while also serving as a platform for private performances and catwalks.
项目信息
地点:中国西安
完成时间:2021年12月
业主:西安运高国际酒店有限公司
项目内容:建筑设计
项目功能:博物馆,零售
建筑面积:1,990平方米
占地面积:1,492平方米
主创建筑师:郭锡恩,胡如珊
主持协理: 赵磊
设计团队: 冯立星,笪文博,韩笑,田骅,吴叶
建筑设计
如恩设计研究室
顾问
当地设计院(建筑):中国建筑西北设计研究院有限公司
灯光:丽耐莱特照明(中国)有限公司
施工方
施工总包:中国电建集团重庆工程有限公司
The Urban Monument
Qujiang Museum of Fine Arts Extension
Location: Xian, China
Completion: December, 2021
Client: Yungao Hotels (Group) Xian
Project type: Architecture
Program: Museum, retail
Gross area: 1,990sqm
Site area: 1,492sqm
Partners-in-charge: Lyndon Neri, Rossana Hu
Associate-in-charge: Zhao Lei
Design team: Ivy Feng, Wenbo Da, Joy Han, Tian Hua, Bella Wu
Architecture design
Neri&Hu Design and Research Office
Consultants
LDI: China Northwest Architectural Design and Research Institute Co., Ltd.
Lighting: Linea Light (China) CO., LTD.
Contractor
General Contractor: Power China Chonqing Engineering Co., Ltd.

