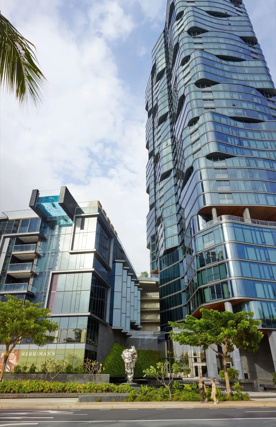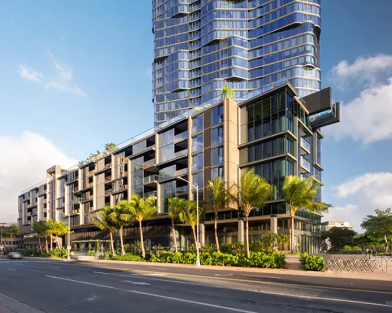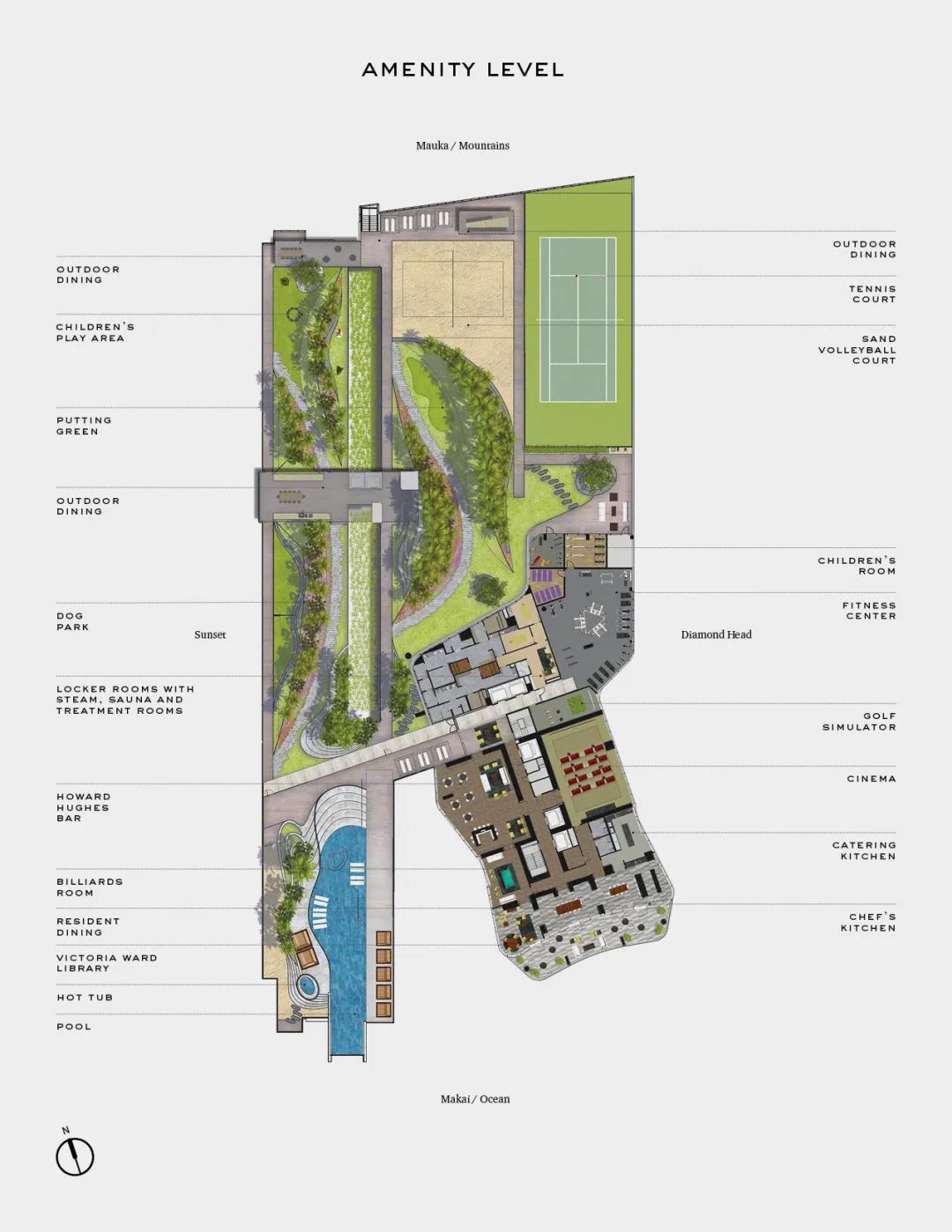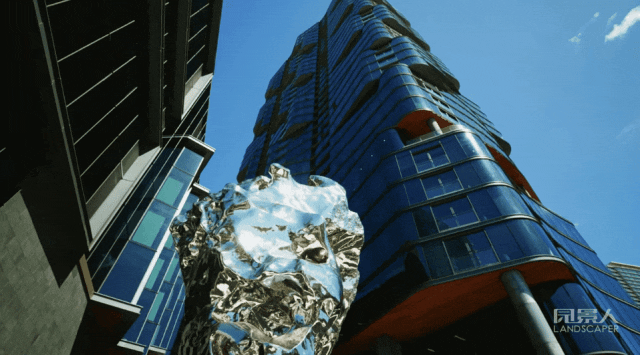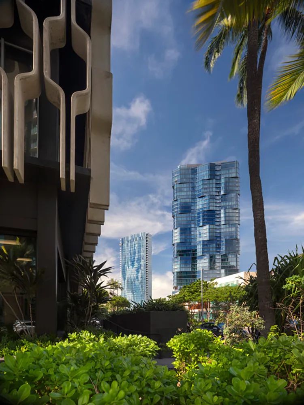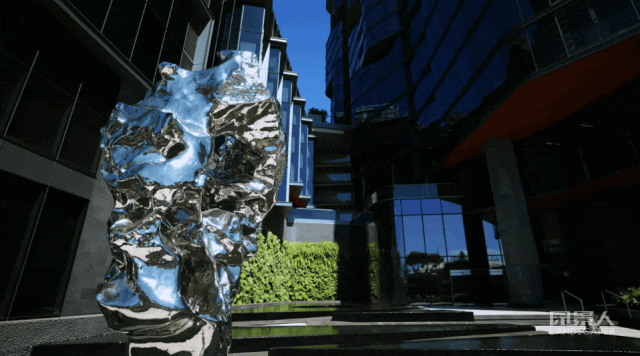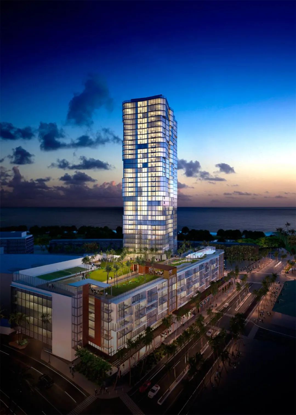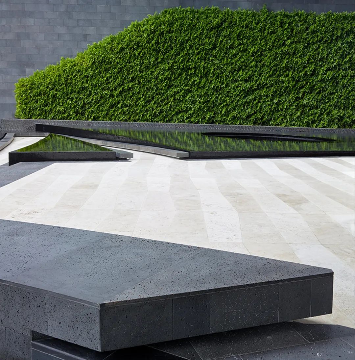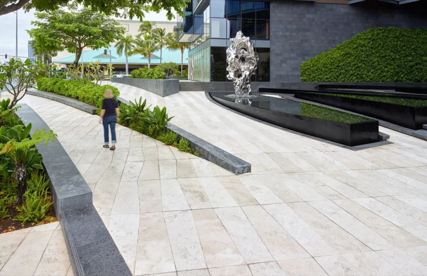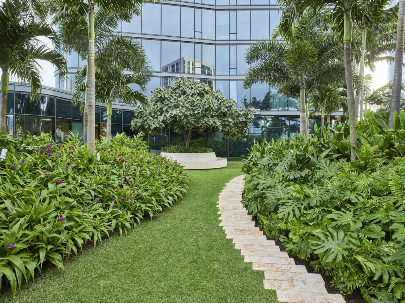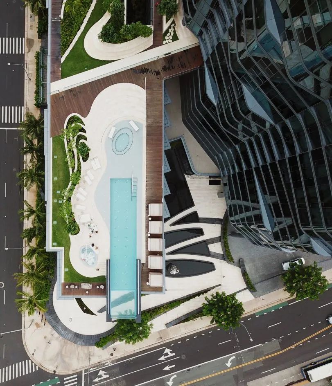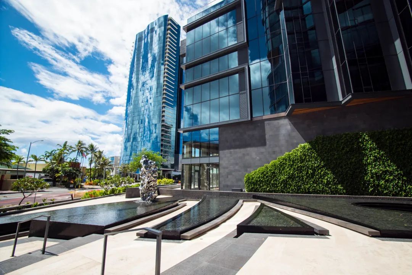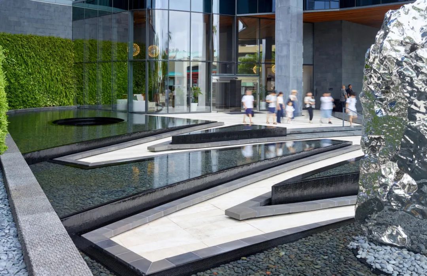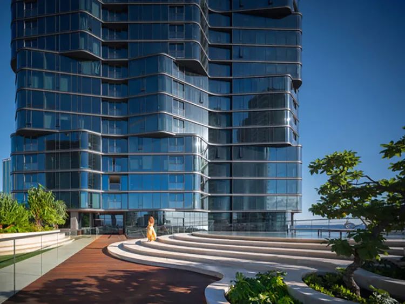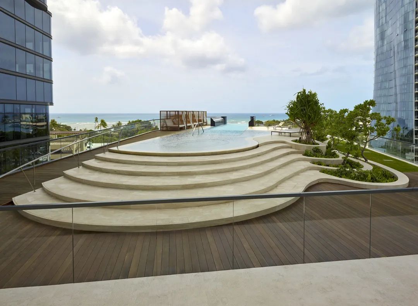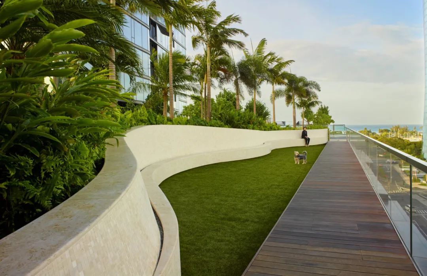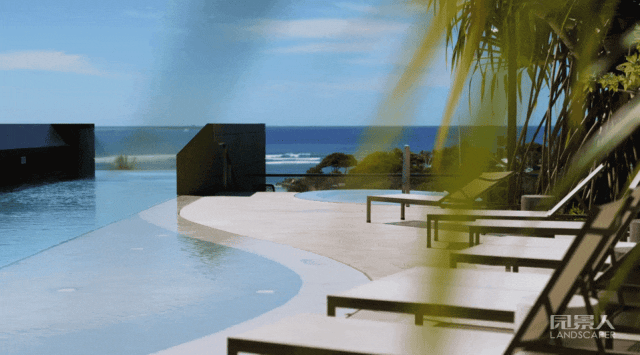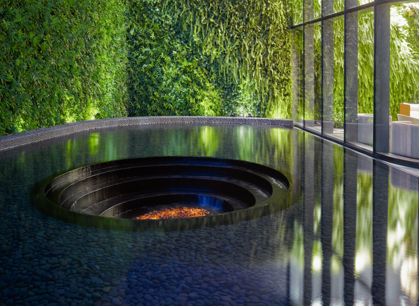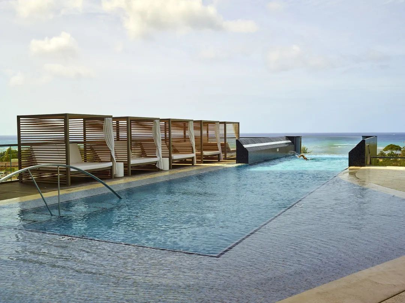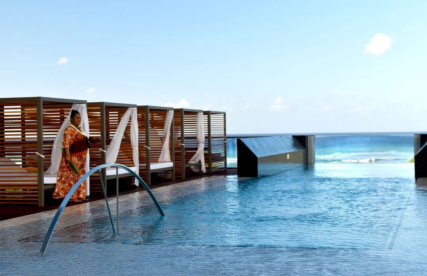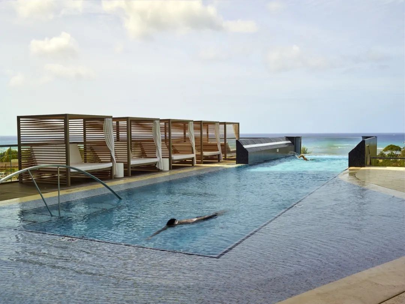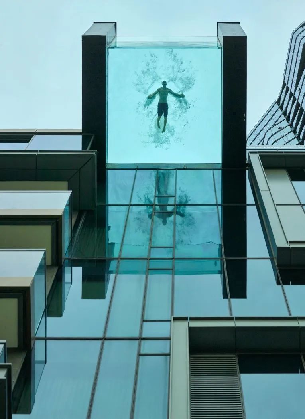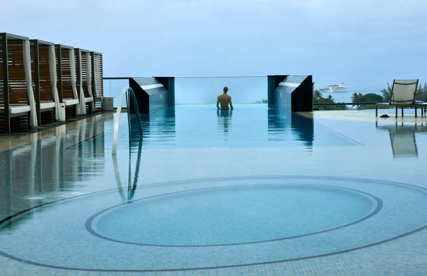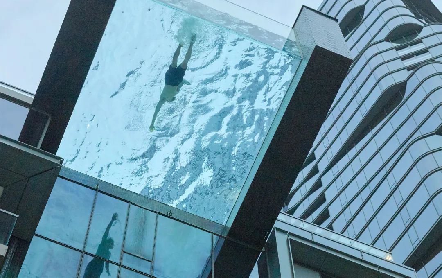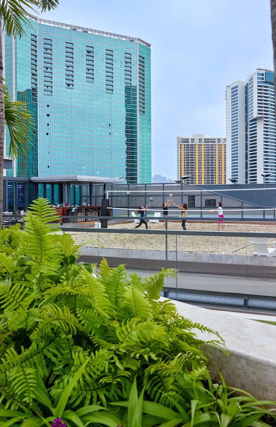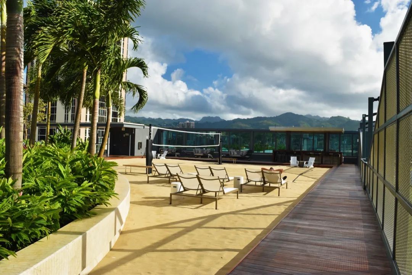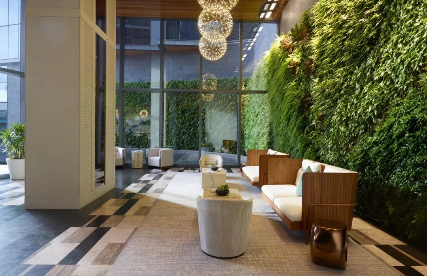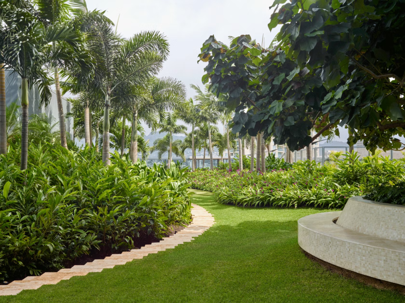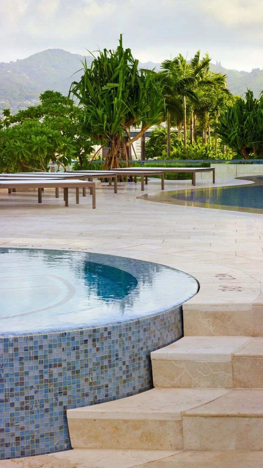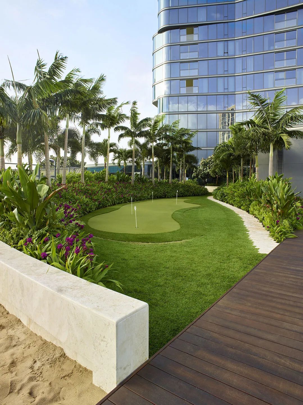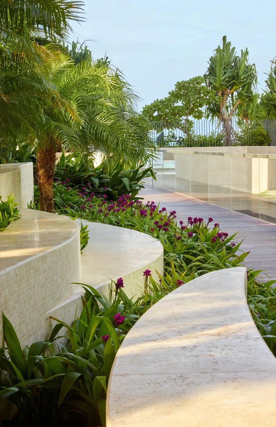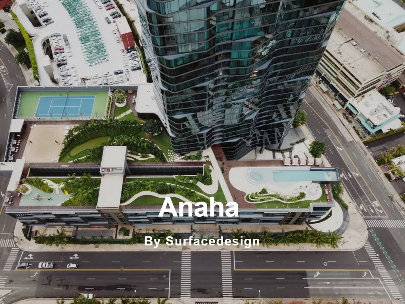
捕捉太平洋光线的海岸住宅
Coastal Residences Capture Pacific Light
Anaha在夏威夷语中译为“光的反射”,旨在捕捉和反射太平洋的光线以及檀香山不断变化的戏剧性天空。
Anaha, which translates to "reflection of light" in Hawaiian, was designed to capture and reflect the light of the Pacific Ocean and the dramatic changing sky of Honolulu.
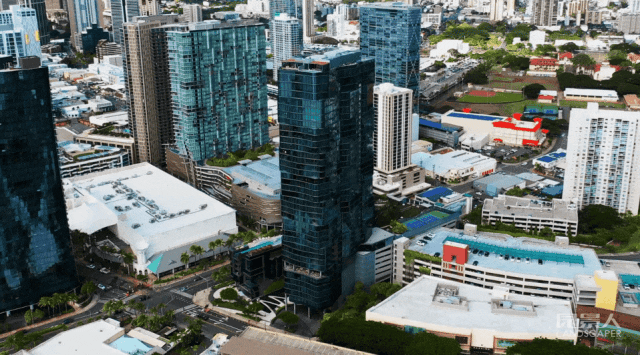
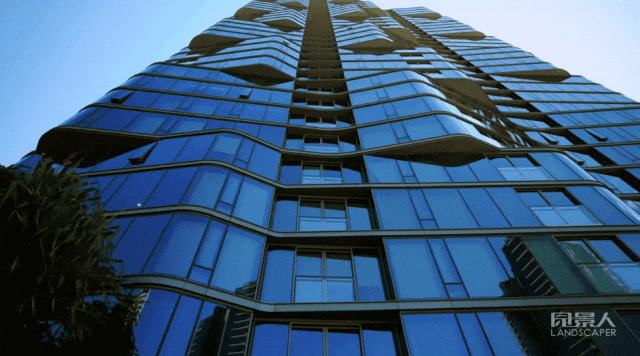
Anaha项目建筑总览
Overview of Anaha Project Architecture
该住宅项目位于沃德村内,以夏威夷本土植物和传统为特色,颂扬海岸线的美丽,并且向檀香山的自然美景和历史致敬。
Located within Ward Village, this residential project features native Hawaiian plants and traditions, celebrates the beauty of the coastline, and ultimately pays homage to Honolulus natural beauty and history.
Anahad项目平面图
Anaha floor plan
Anaha旨在致敬夏威夷的植物和文化,设计者认为这座建筑连接着过去与未来,考虑到这一点选择了“Anaha”这个名字,意为反思。反思过去,思考未来如何更好地照顾过去。
Anaha aims to celebrate the flora and culture of Hawaii. The designer believes that this building connects the past and the future. With this in mind, the name "Anaha" was chosen, which means reflection. Reflect on the past and think about how the past can be better cared for in the future.
承载当地文化的住宅项目
Residential projects that carry local culture
受海洋启发的铺装及露台
Ocean-inspired paving and terraces
Anaha的建筑轴线垂直于海岸线,以保留从山脉到大海的视线。在地面层,经过灌木锤打和磨光的克雷米诺石的铺路饰面展示了模仿珊瑚的波浪图案。
Anahas architectural axis is perpendicular to the coastline to preserve the view from the mountains to the sea. On the ground level, the paving surface of the Kremino stone, which has been hammered and polished by shrubs, displays wave patterns that mimic coral.
这种铺装在多个层次的开放空间中进行镜像和重复,直观地用材料连通了场地。
This paving is mirrored and repeated across multiple levels of open space, connecting the site vertically and materially.
折线形无障碍坡道
Folded barrier-free ramp
露台的波浪形石材则模拟了当地海滩的颜色及海洋波浪的形状,让人彷佛置身于海滩之上。
The wavy stone of the terrace simulates the color of the local beach and the shape of waves on the ocean, making people feel like they are on the beach.
模拟海浪曲线的露台形式
Terrace forms that mimic the curves of waves
Piko火坑在夏威夷语中意为“肚脐”,是生命开始的地方,也是和平与安宁的象征。
The wavy stone of the terrace simulates the color of the local beach and the shape of waves on the ocean, making people feel like they are on the beach.
向着海洋延伸的屋顶泳池
Rooftop swimming pool stretching towards the ocean
受到檀香山海滩的潮汐和波浪模式的启发,泳池甲板设有模仿珊瑚生长模式的起伏露台。在甲板的尽头,一个透明的底部游泳池向大海延伸,展现了下面熙熙攘攘的城市生活,成为了该社区的地标。
Inspired by the tidal and wave patterns of Honolulu beaches, the pool deck features undulating terraces that mimic coral growth patterns. At the end of the deck, a transparent bottom pool extends out to sea, revealing the bustling city life below – a talking point that draws people to the site and a landmark for the neighbourhood.
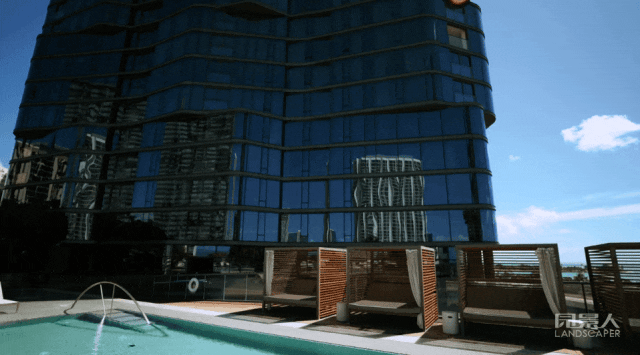
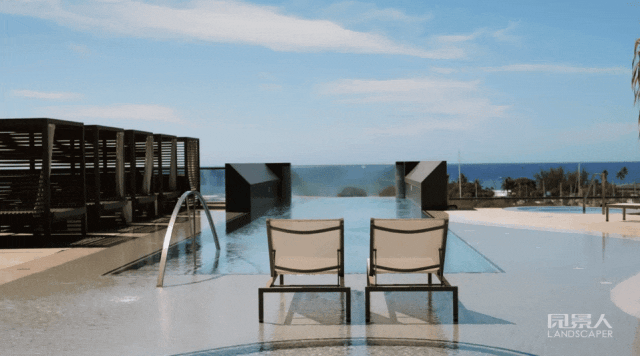
露台上的泳池
Swimming pool on the terrace
The swimming pool extends outward, connecting the building with the distant ocean.
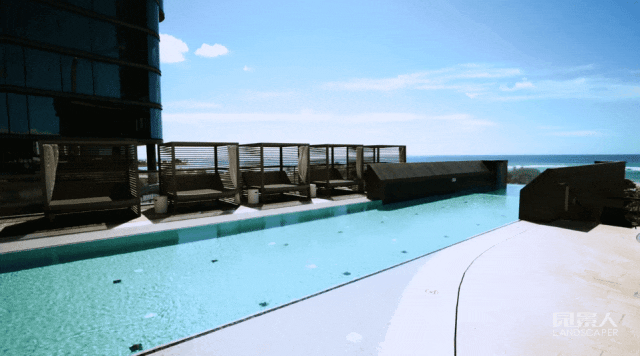
伸出露台的泳池结构
Overhanging swimming pool structure
除了泳池外,露台上的运动空间还模拟了沙滩形态,让游客足不出户就可以享受到模拟沙滩排球的运动体验。
In addition to the swimming pool, there is also a sports space on the terrace that can simulate the shape of the beach, allowing tourists to enjoy the same sports experience as beach volleyball without leaving their homes.
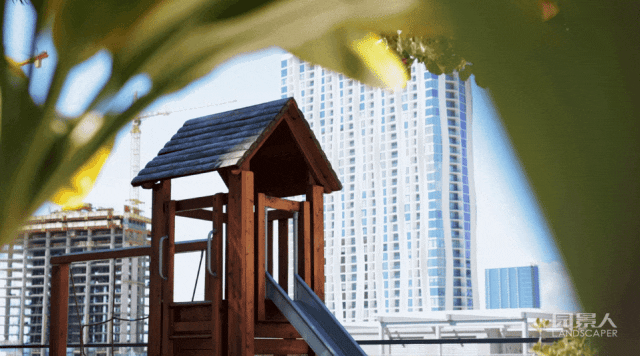
露台上的运动空间
Sports space on the terrace
丰富的夏威夷本地植物物种
Rich Native Hawaiian Plant Species
连通室内外的垂直绿化墙植物品种尤为丰富,具有八千多种植物的品类,是夏威夷最大的垂直绿化墙。
The vertical green wall connecting indoor and outdoor plants is particularly diverse, with thousands of plant categories, making it the largest vertical green wall in Hawaii.
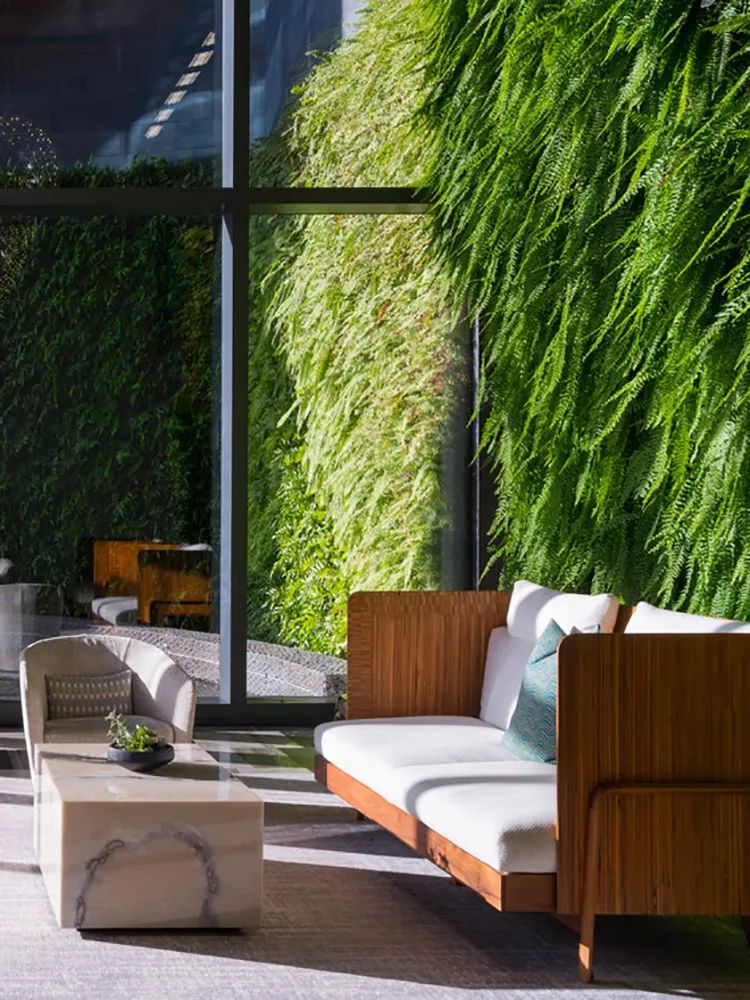
包含多种植物的垂直绿化墙Vertical landscaping with a variety of plants
靠近运动区域的部分种植了多种夏威夷本土植物,郁郁葱葱的热带植物共同形成了阴凉的休息空间。
A variety of Hawaiian Native plant are planted near the sports area, and the lush plants form a cool rest space.
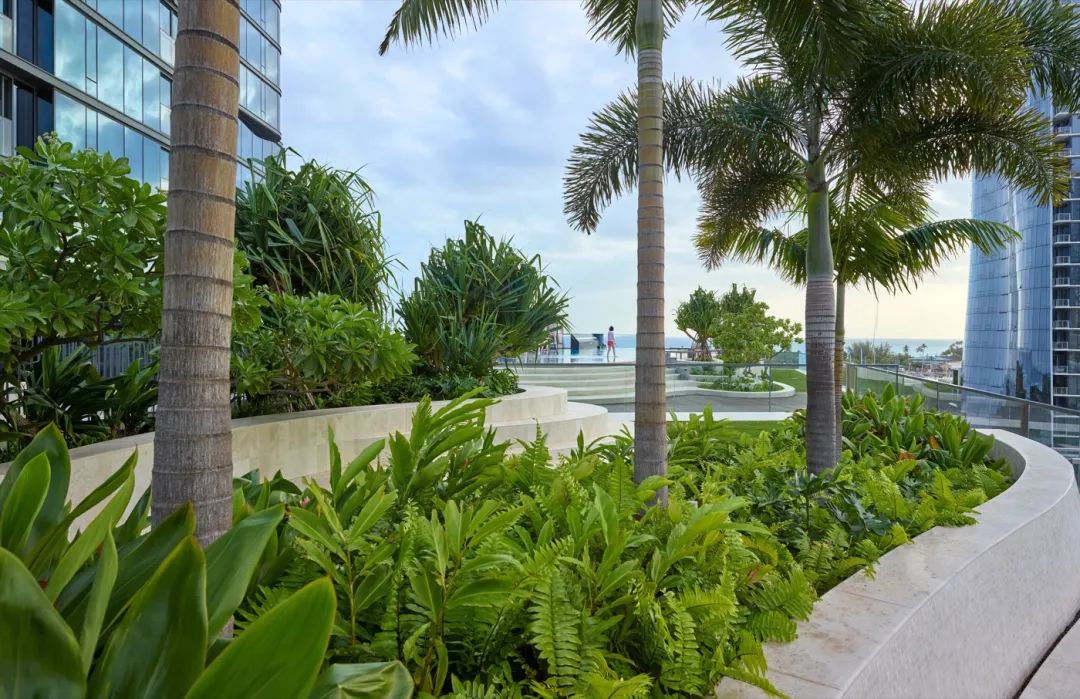
多种夏威夷本土植物品种
Abundant varieties of Native plant
项目信息
项目名称:Anaha
项目类别:住宅
景观设计:Surfacedesign
照片来源:Marion Brenner
项目地点:1108 Auahi St. Honolulu, HI
建成年份:2017
Project Name: Anaha
Project category: Residential
Landscape design: Surfacedesign
Photo source: Marion Brenner
Project location: 1108 Auahi St. Honorulu, HI
Built in: 2017
素材来源: Surfacedesign、Landzine、Facebook,由园景人转译
网址:https://www.sdisf.com



