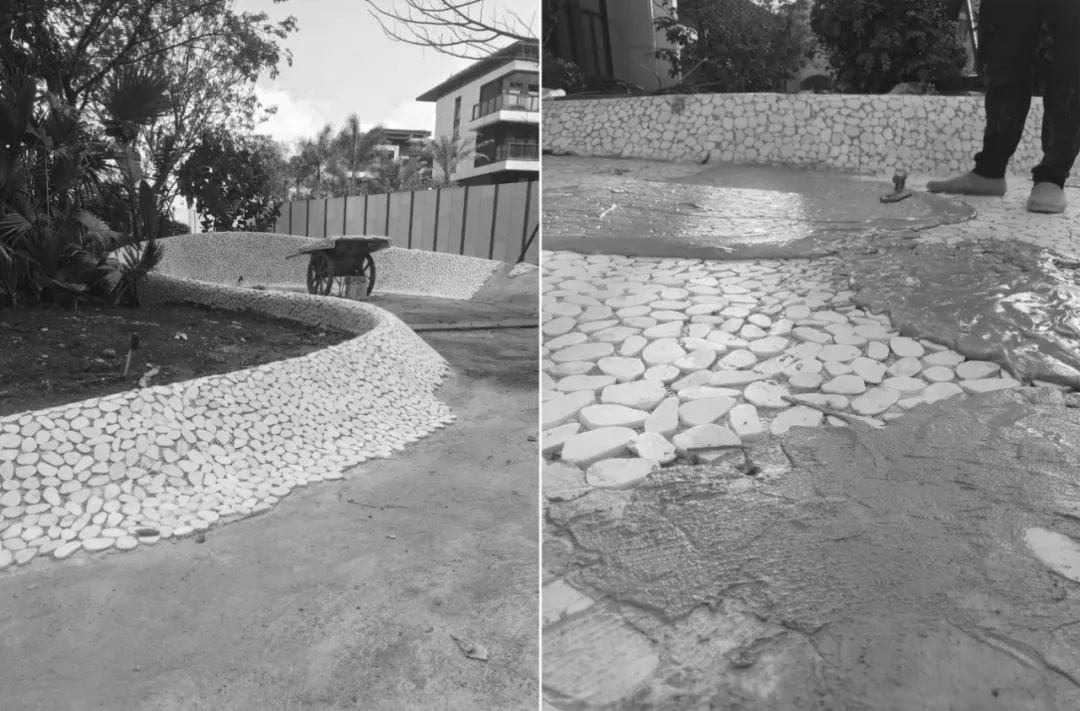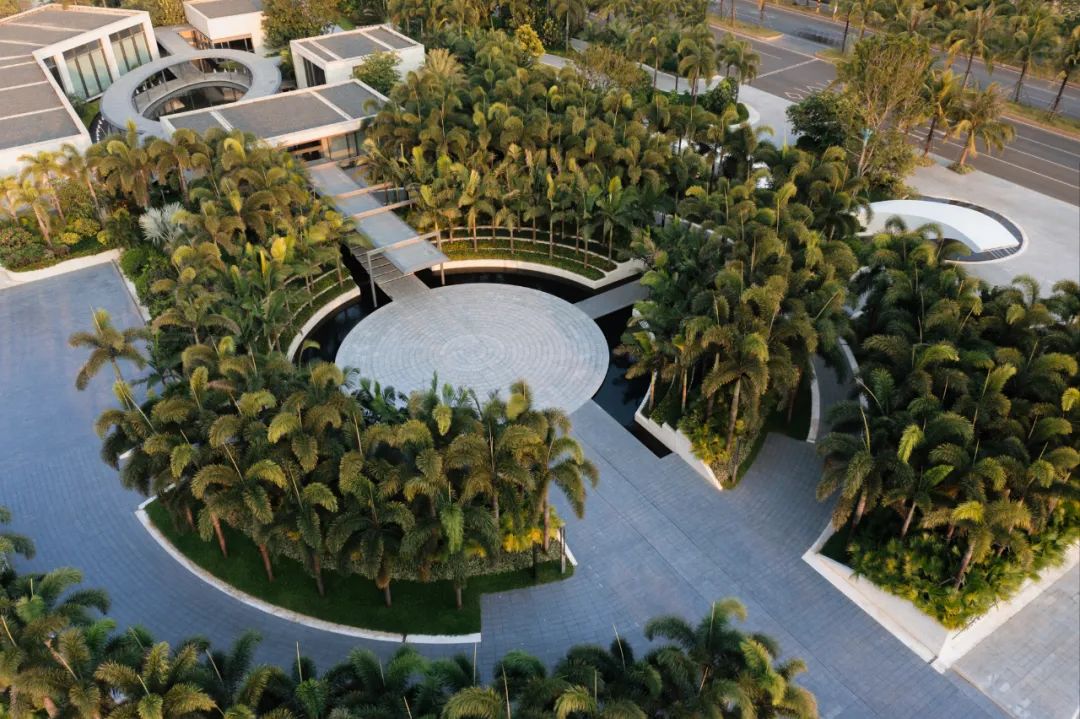
Photo © Holi Landscape
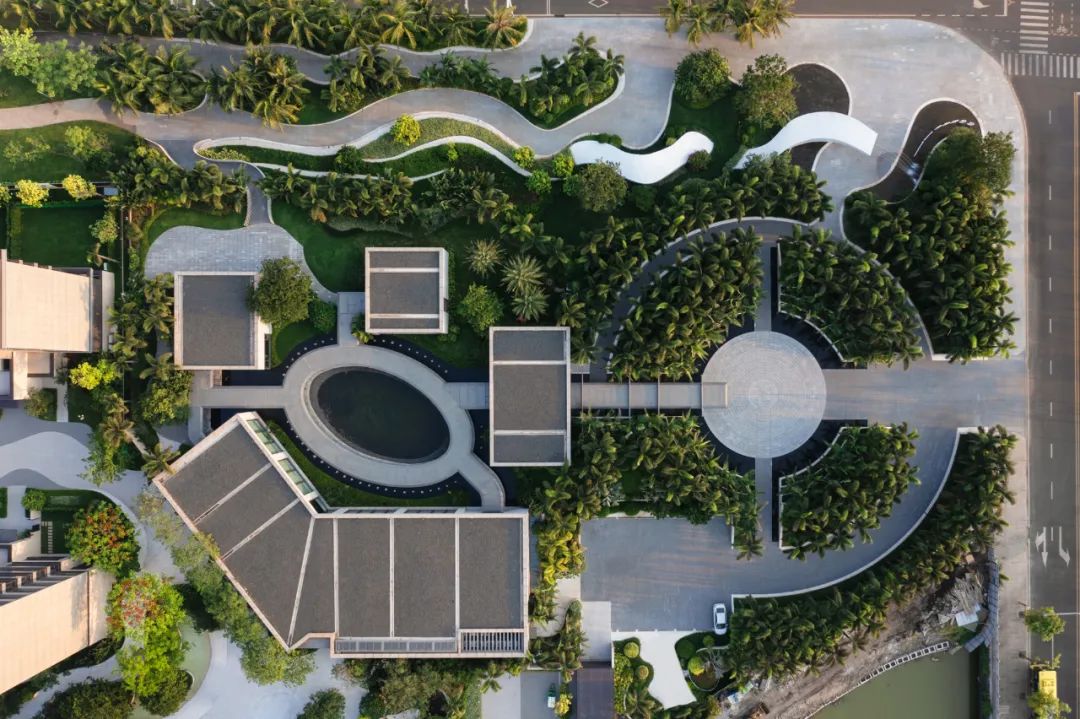
Photo © Holi Landscape
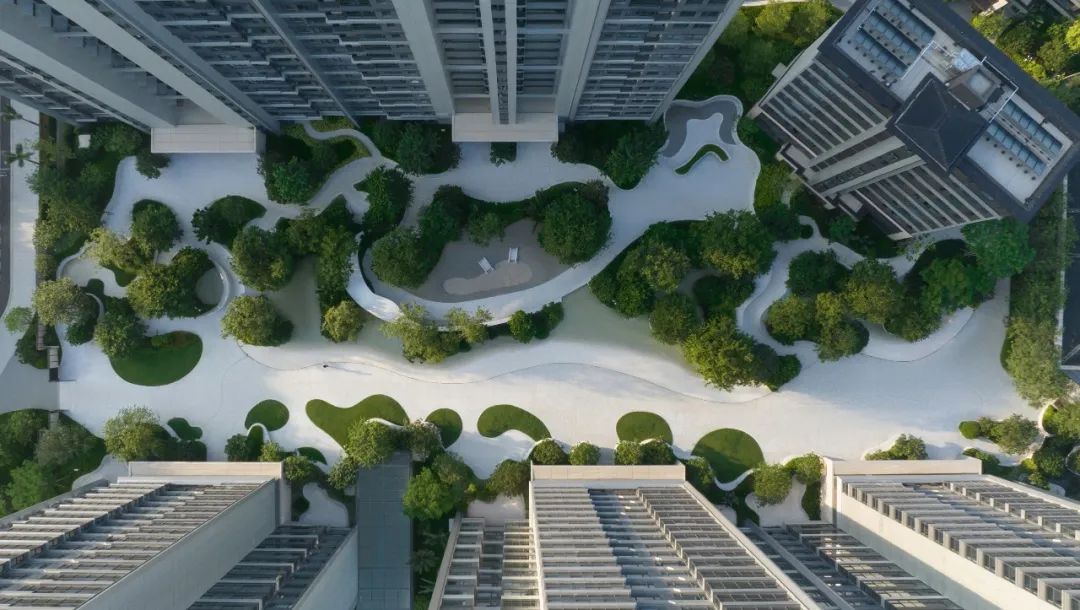
Photo © Nancy Studio
在大众印象里,海南是一个美丽的海岛,拥有着独特的海岛风情。在这里可以欣赏到一望无际的碧海蓝天、柔软澄黄的细软沙滩,还有连绵不绝的棕榈树林,神秘梦幻的海底世界,这些都是海南的标志性景观。
In the popular imagination, Hainan is known as a beautiful island with unique island charm. Here, one can admire the boundless azure sky and sea, the soft and golden sandy beaches, as well as the endless stretches of palm groves. Moreover, the island is renowned for its mysterious and enchanting underwater world, which are all iconic landscapes of Hainan.
从场地的入口开始,依次是紧邻市政路的开放空间,会所建筑组团,高层住宅塔楼围合出的宅间花园。我们要如何解锁这个场地的可能性,也许答案就在项目1公里之外。紧邻项目不远处正好是一片自然海湾,结合这一优质的地理风貌,我们决定引水入园,开启一场艺术梦幻的海滩漫游。
Beginning from the entrance of the site, the journey unfolds with an open space bordering the municipal road, followed by clusters of clubhouse structures, and residential towers enclosing intimate garden spaces. How can we unlock the possibilities of this site? Perhaps the answer lies just a kilometer away from the project. Adjacent to the development lies a natural bay, offering a pristine geographical backdrop. Inspired by this, we have decided to introduce water features into the park, igniting a captivating beach experience filled with artistic whimsy.
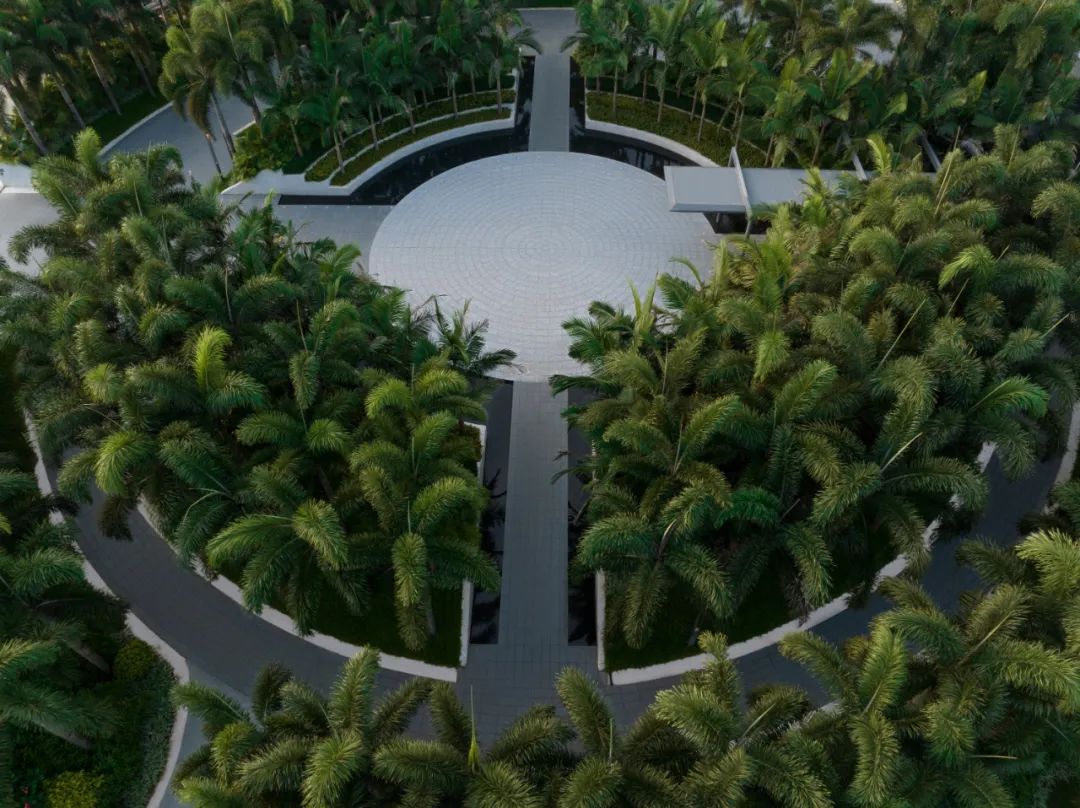
Photo © Nancy Studio
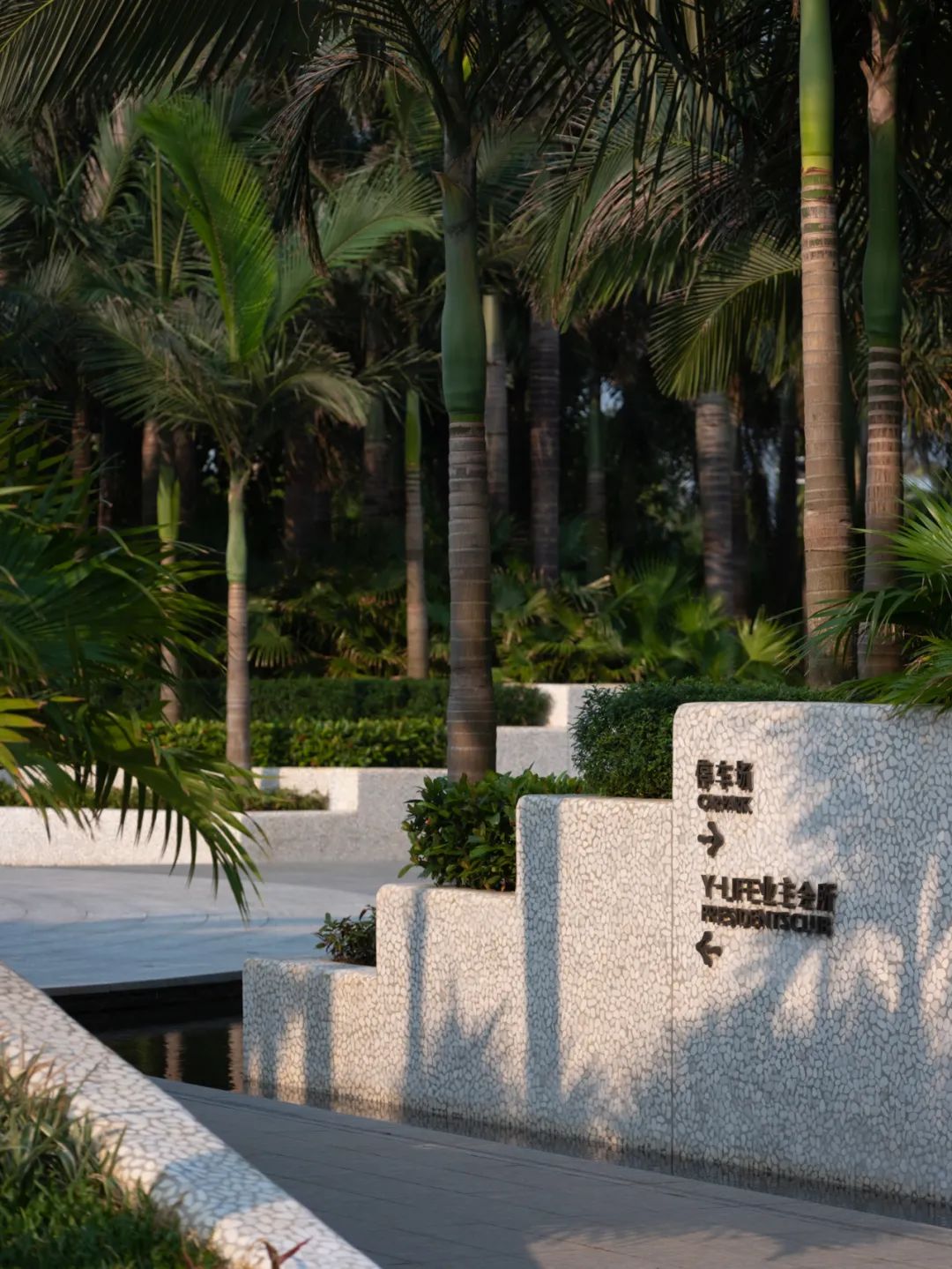
Photo © Holi Landscape
椰林秘境
Coconut Grove Paradise
场地入口西南侧为城市快速通道,由于城市开发进度较缓,目前周边的城市风貌还未完善。我们不希望到达体验受外部空间的影响,所以我们将入口到达空间向场地内推进,围合出一个正圆形空间,同时沿着四周升起绿坡。这样就可以创造出一段体验感极好的车行落客通道。最终的落客区位于一个圆形花岗岩平台上,平台整体漂浮在浅蓝色的水面上,四周被浓密的棕榈林台地包裹着,有种不被外界打扰的尊贵幽静感。为了更好的划分人、车行流线,我们设置了一个十字轴线的路网结构,与外部环形流线连通,内圆心动线以车行落客为主,北侧外圆动线是为豪车专设的停车动线,南侧外圆动线则是利用两侧绿坡形成一条夹道,散步入园的人们可以在步移景异中到达会所。
At the southwest entrance of the site lies the urban expressway, where the surrounding cityscape is still underdeveloped due to slow urban development progress. To ensure that visitors are not affected by external spaces upon arrival, we have extended the entrance experience inward, enclosing a circular space while creating green slopes along its periphery. This design facilitates a seamless and delightful drop-off experience for vehicles. The ultimate drop-off area is situated on a circular granite platform, floating atop a shallow blue water surface and enveloped by lush palm groves, exuding an aura of serene exclusivity shielded from external disturbances. To better delineate pedestrian and vehicular traffic flows, we have implemented a cross-axis road network structure connected to the external circular flow, with the inner circular pathway primarily dedicated to vehicle drop-offs. On the northern external pathway, there is a designated route for luxury cars to park, while the southern external pathway utilizes the green slopes on both sides to create a passage. Visitors strolling into the park can enjoy a diverse landscape as they make their way towards the clubhouse.
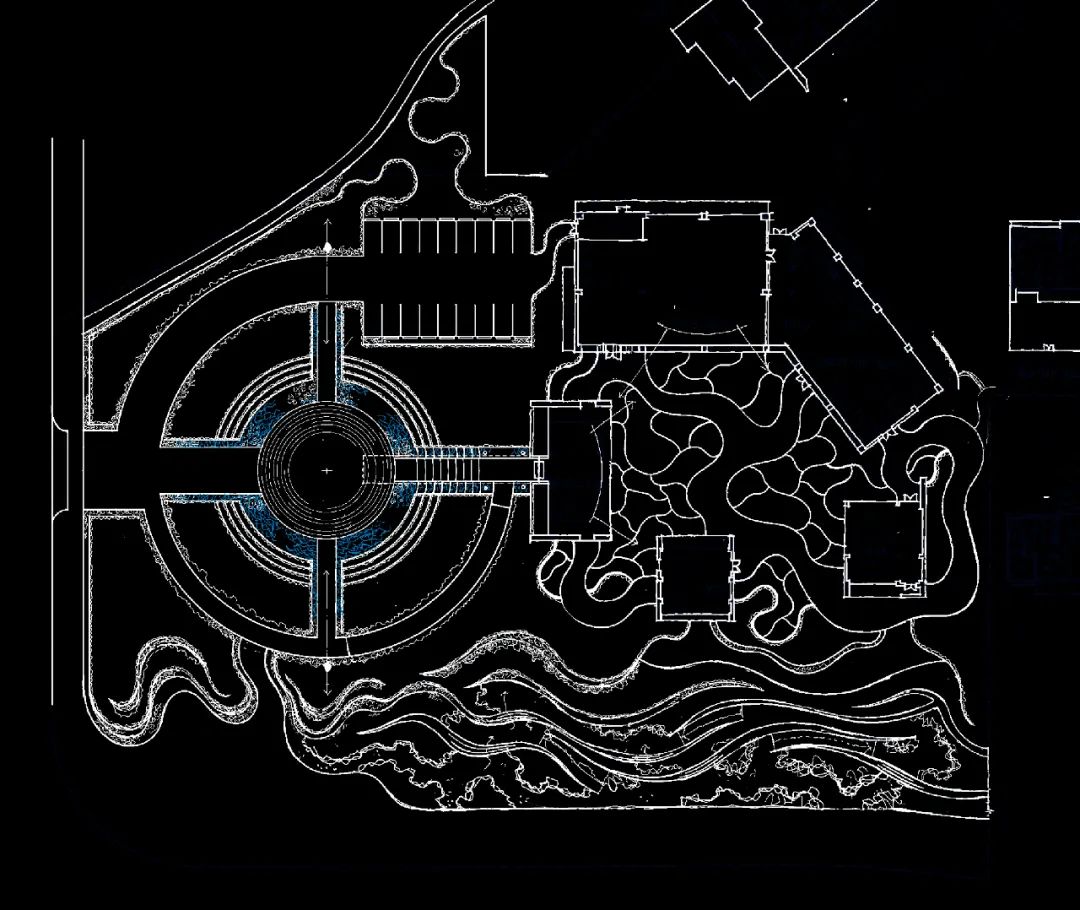
Diagram © TROP
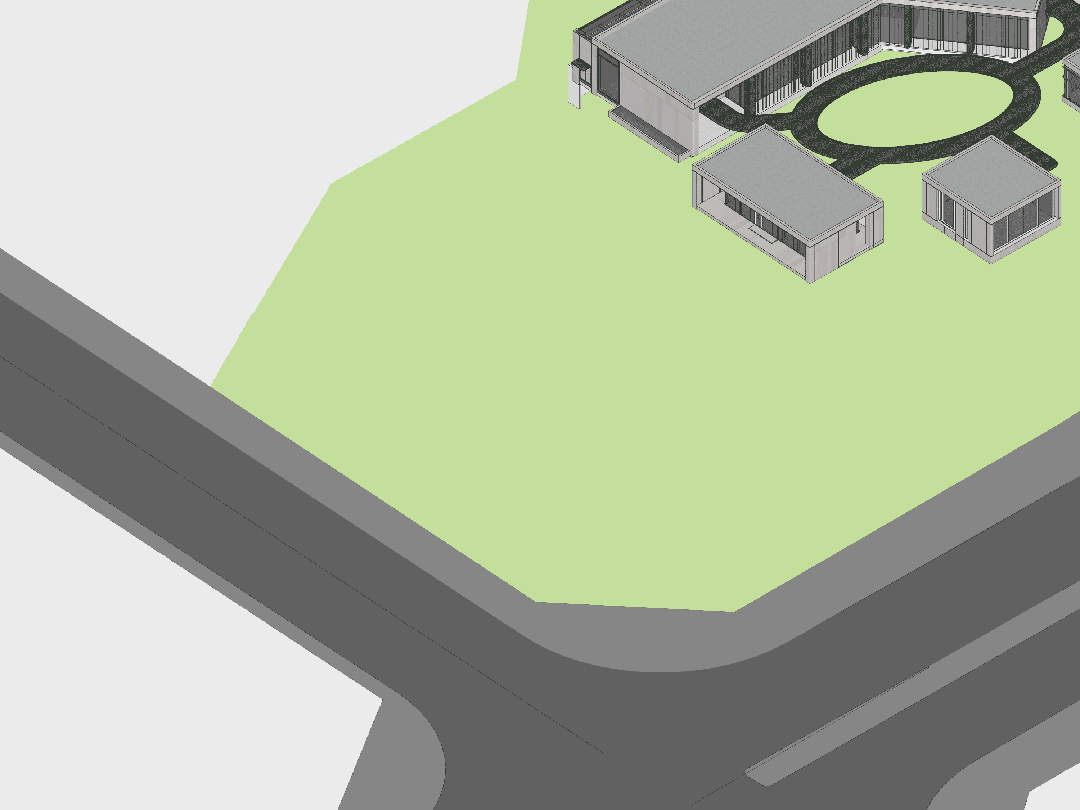
Diagram © TROP
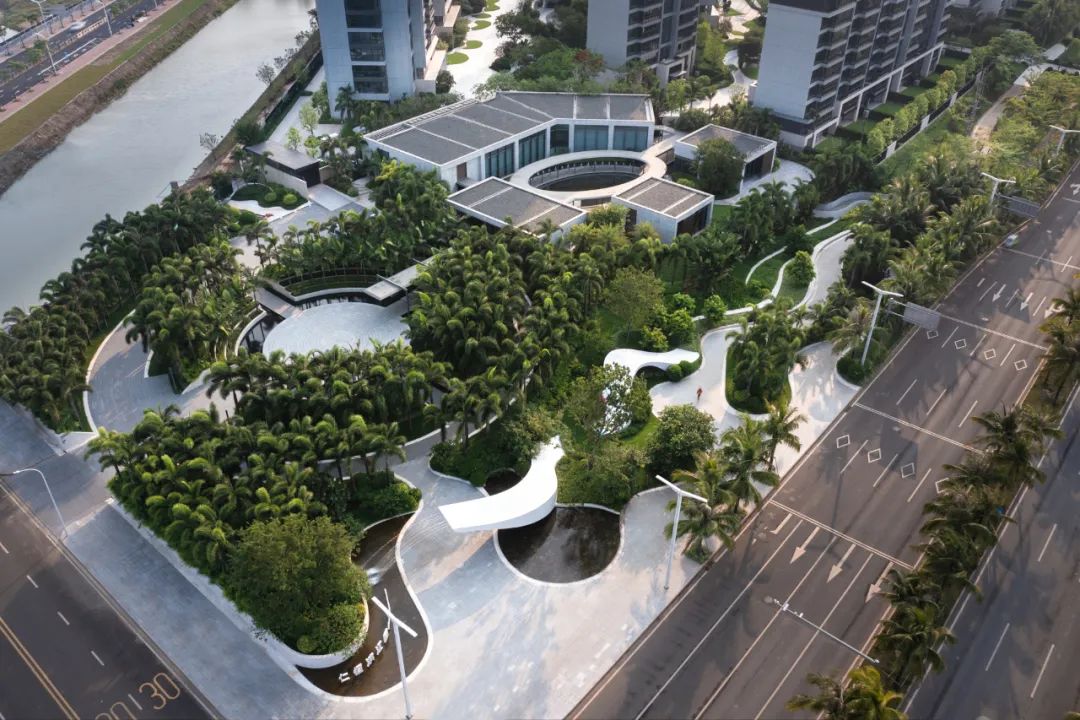
Photo © Holi Landscape
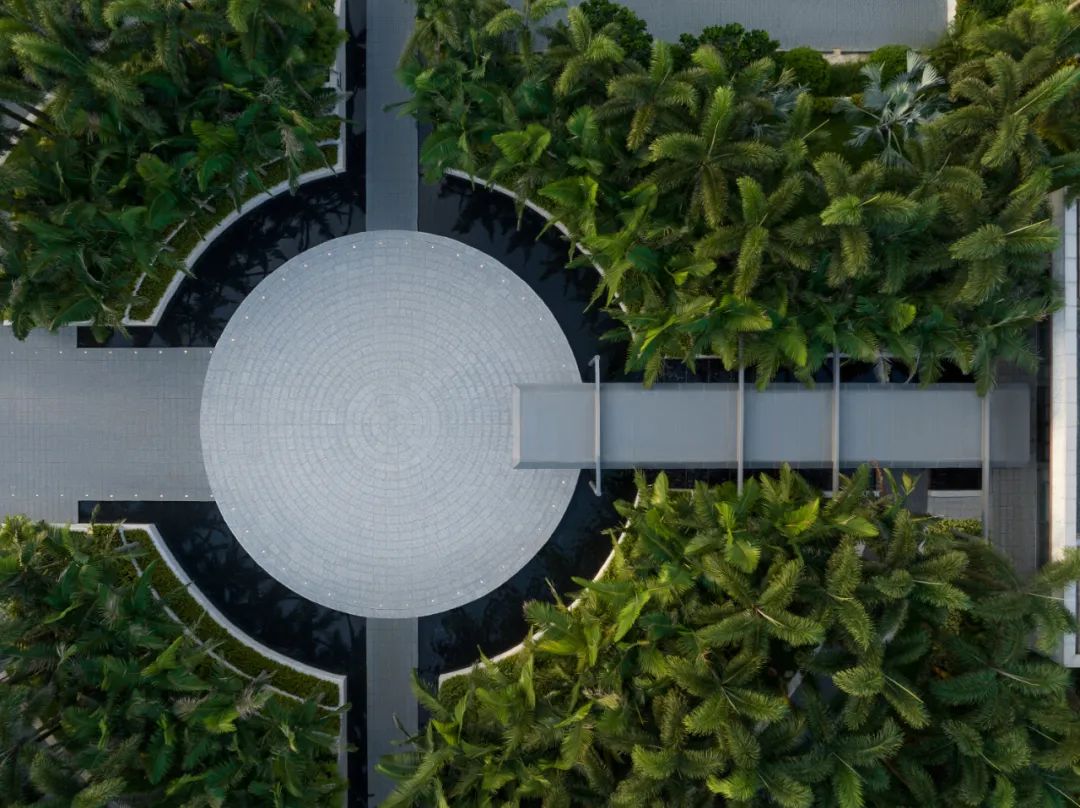
Photo © Nancy Studio
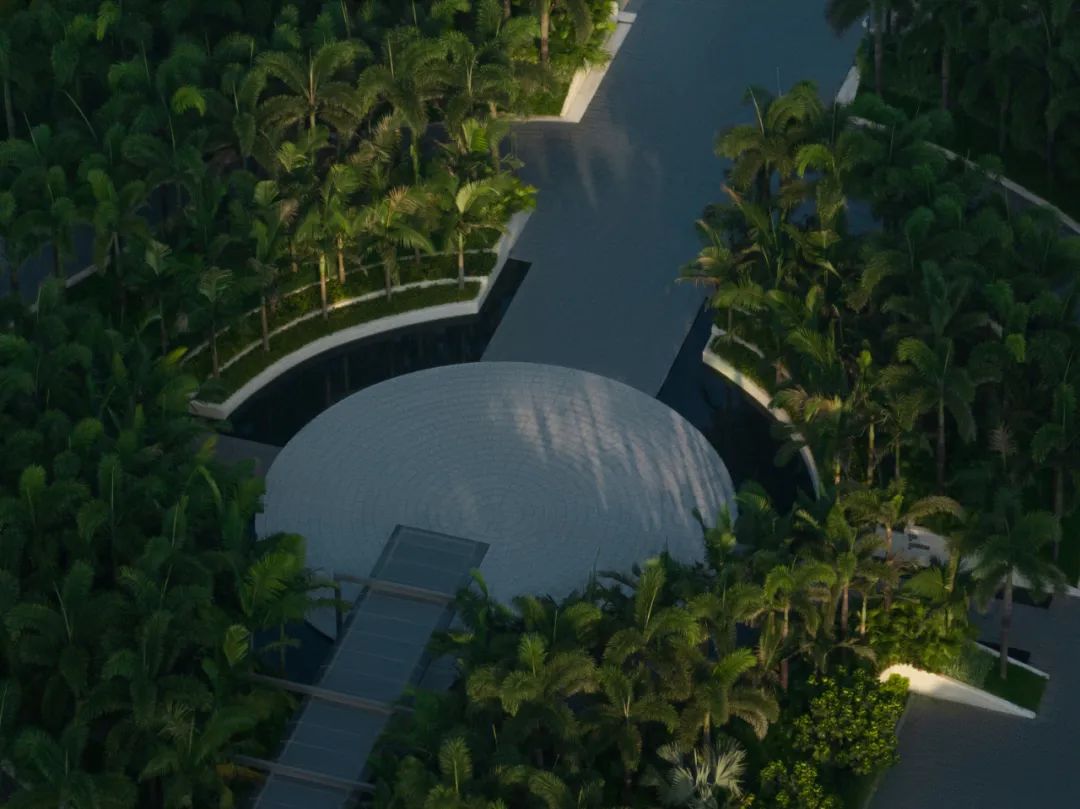
Photo © Nancy Studio
最终,从市政路往场地里看,几重棕榈林形成了一道郁郁葱葱的隔离屏障。这种自然形式的“围墙”将入口花园与市政空间有机的结合在一起,并且与周边市政林荫树种相匹配。设计有效的通过人工介入度很低的方式,将本土元素运用到城市风貌重塑中,这是对本土化的一种保护方式。
Ultimately, when seen from the municipal road, multiple layers of palm groves form a verdant barrier, creating a natural "wall" that seamlessly merges the entrance garden with the municipal space. This design aligns harmoniously with the surrounding municipal tree species, employing a low degree of human intervention to incorporate local elements into the urban landscape reshaping process—a form of protection for localization.
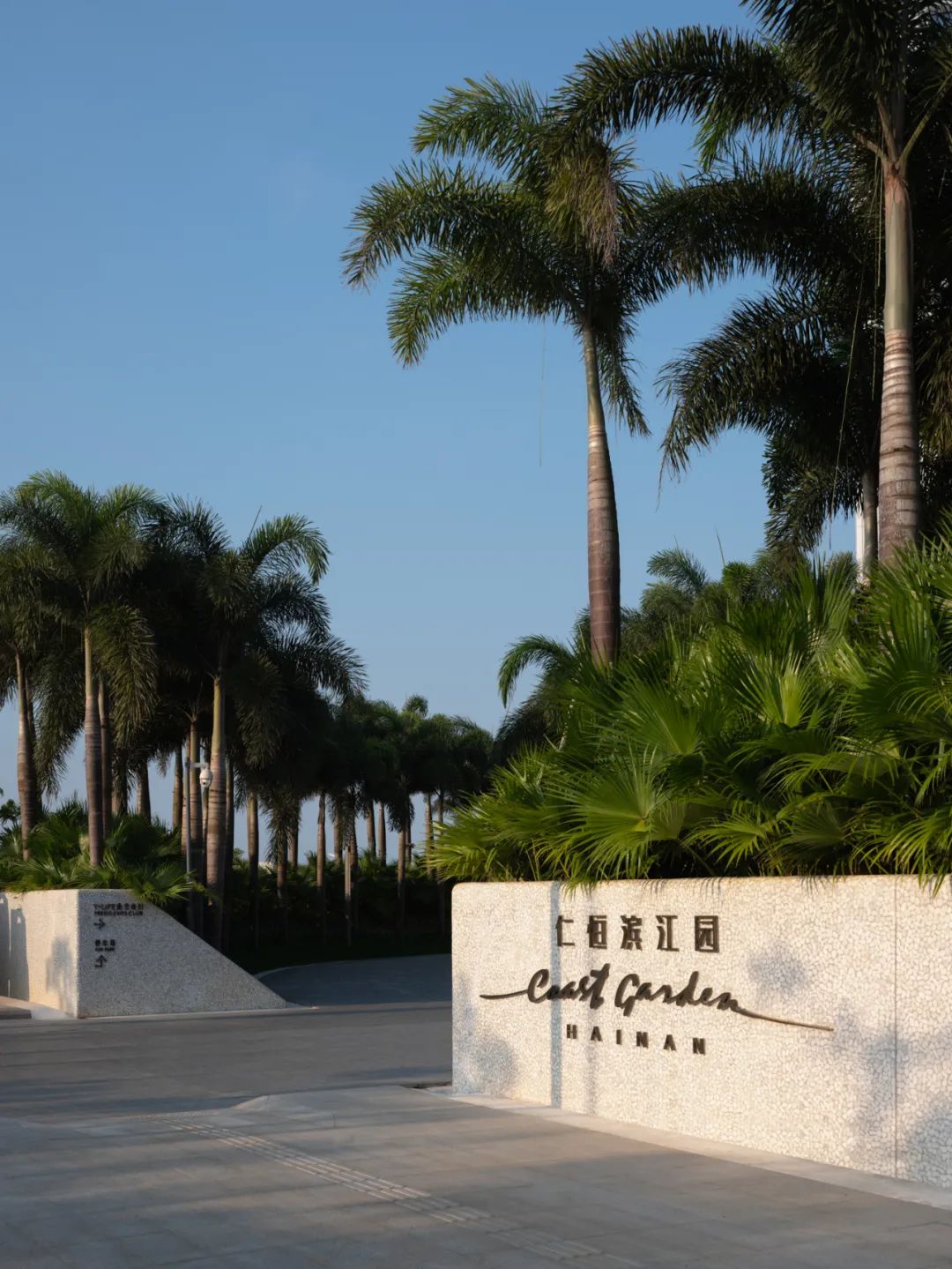
Photo © Holi Landscape
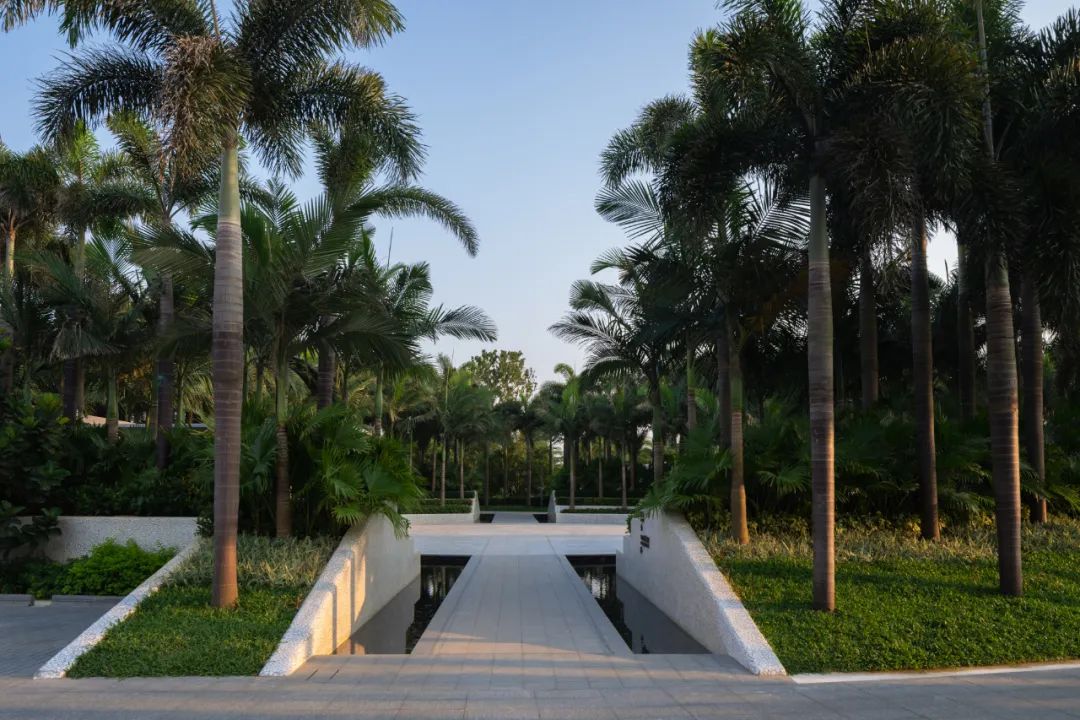
Photo © Holi Landscape
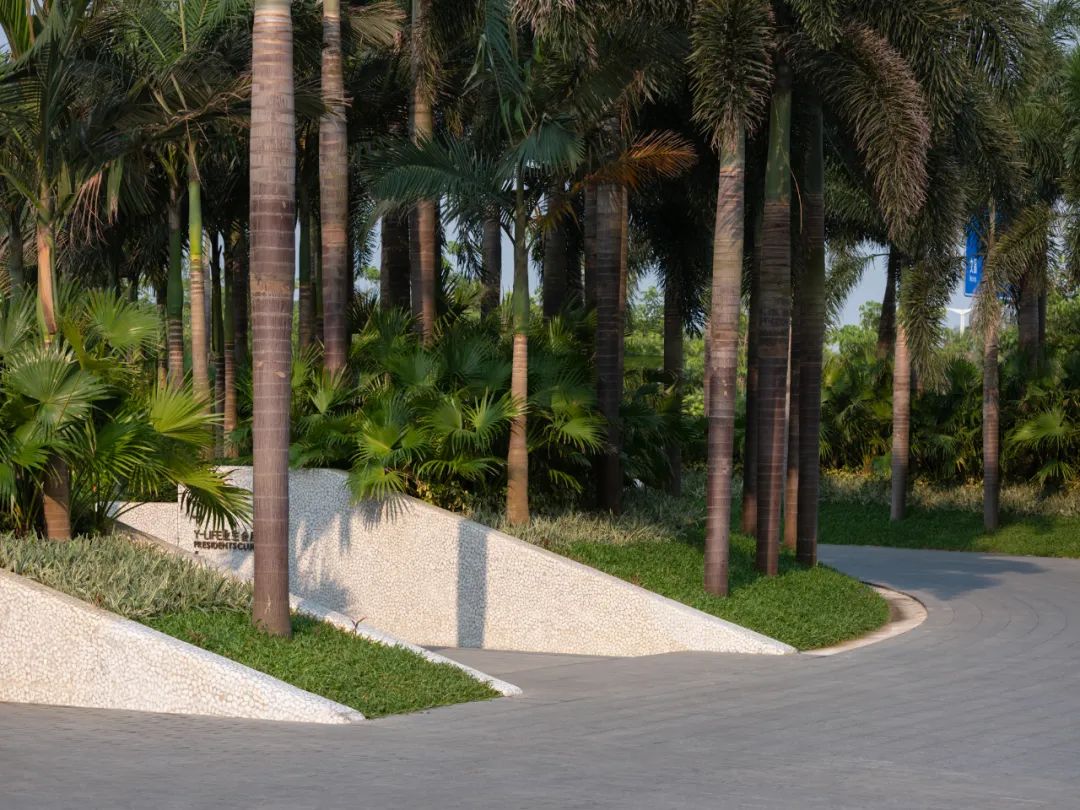
Photo © Holi Landscape
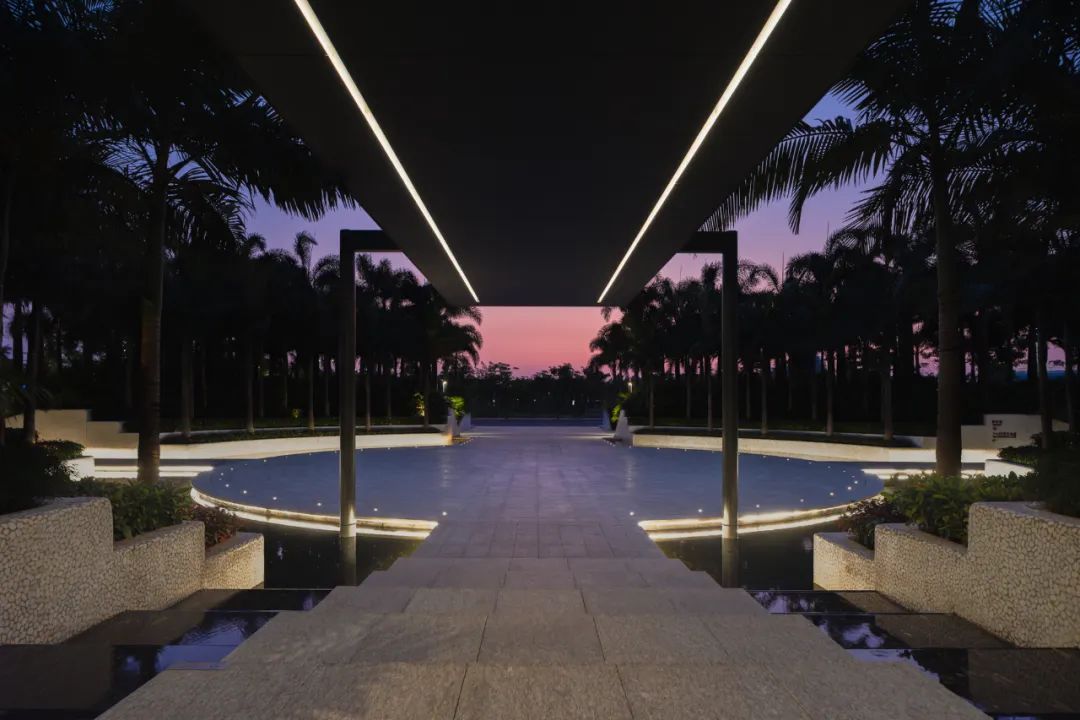
Photo © Holi Landscape
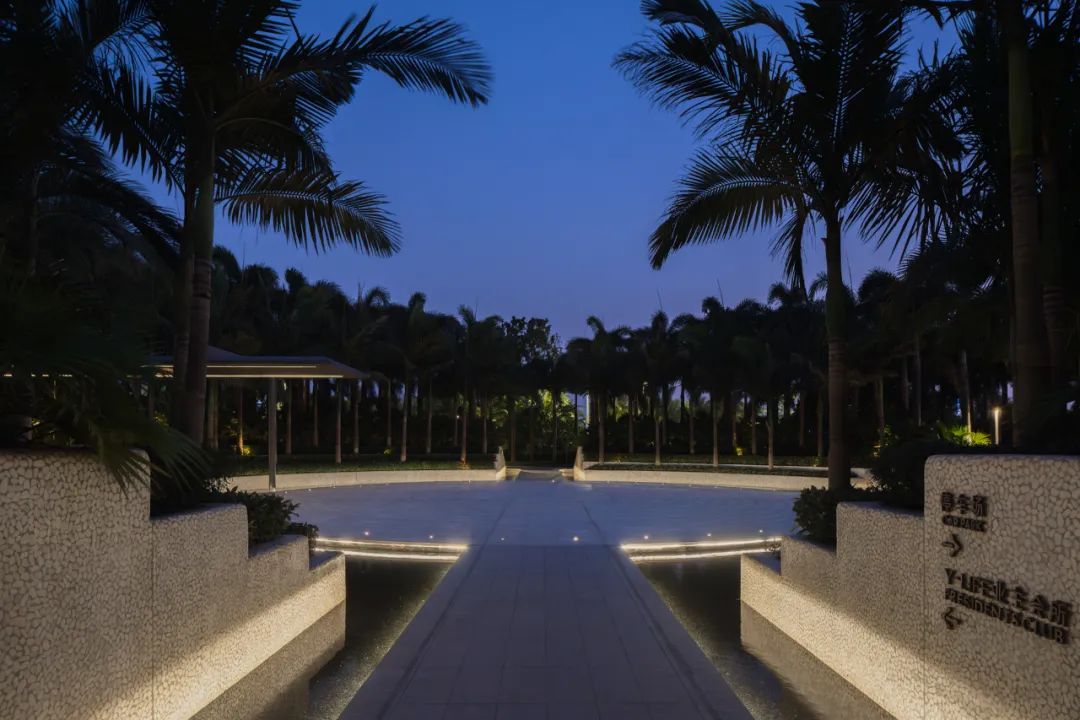
Photo © Holi Landscape
珊瑚花园
Coral Garden
穿过棕榈林包裹的会所区域后,住宅花园的景象缓缓打开。出于住宅安全需求,场地沿北侧高层设置了一排连续的消防登高场地。我们发现这种通长又缺乏遮荫的开敞空间,十分类似海边沙滩空间。而沙滩作为海岛独特的休憩空间,一直深受本地和外来旅客的喜欢。同时沙滩入水,就是广袤无垠的海洋,海洋的丰富和趣味性势必也会给场景营造带来非常多的灵感。于是,我们将高层住宅围合的宅间花园就势分成了沙滩和海洋两个部分。
As you pass through the clubhouse area enveloped by palm groves, the scene of the residential garden gradually unfolds. Due to residential security requirements, a continuous row of elevated firefighting platforms is installed along the northern side of the site. We discovered that this spacious yet shade-lacking open space bears a striking resemblance to beachfront areas. Beaches, as unique recreational spaces on islands, have long been beloved by both locals and tourists alike. Furthermore, where the beach meets the water, the vast expanse of the ocean offers abundant richness and excitement, sure to inspire numerous ideas for scene creation. Therefore, we have divided the residential garden enclosed by high-rise buildings into two parts: the beach and the ocean.
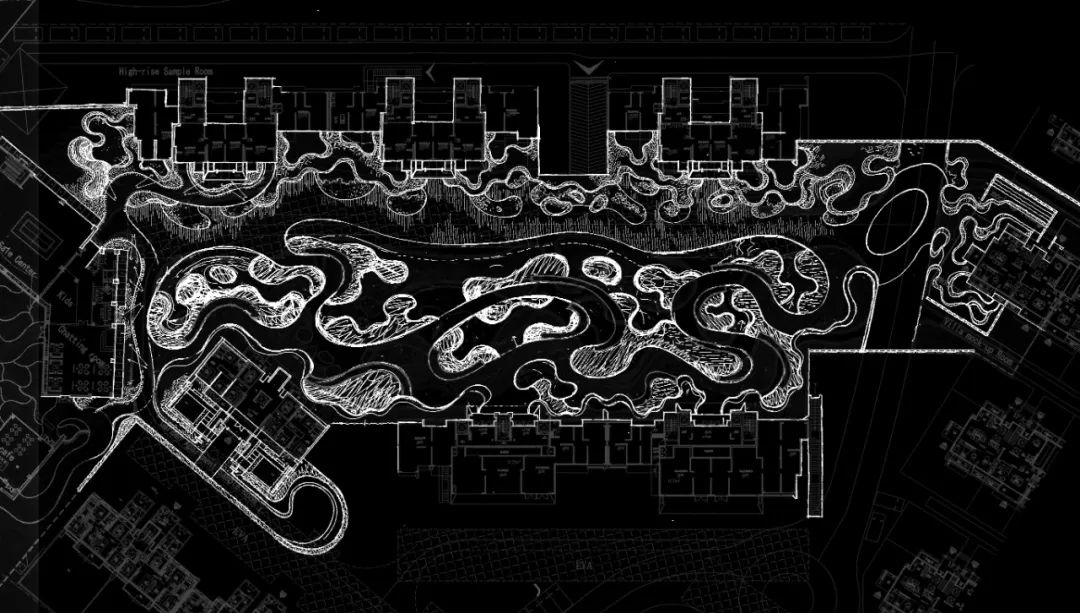
Sketch © TROP
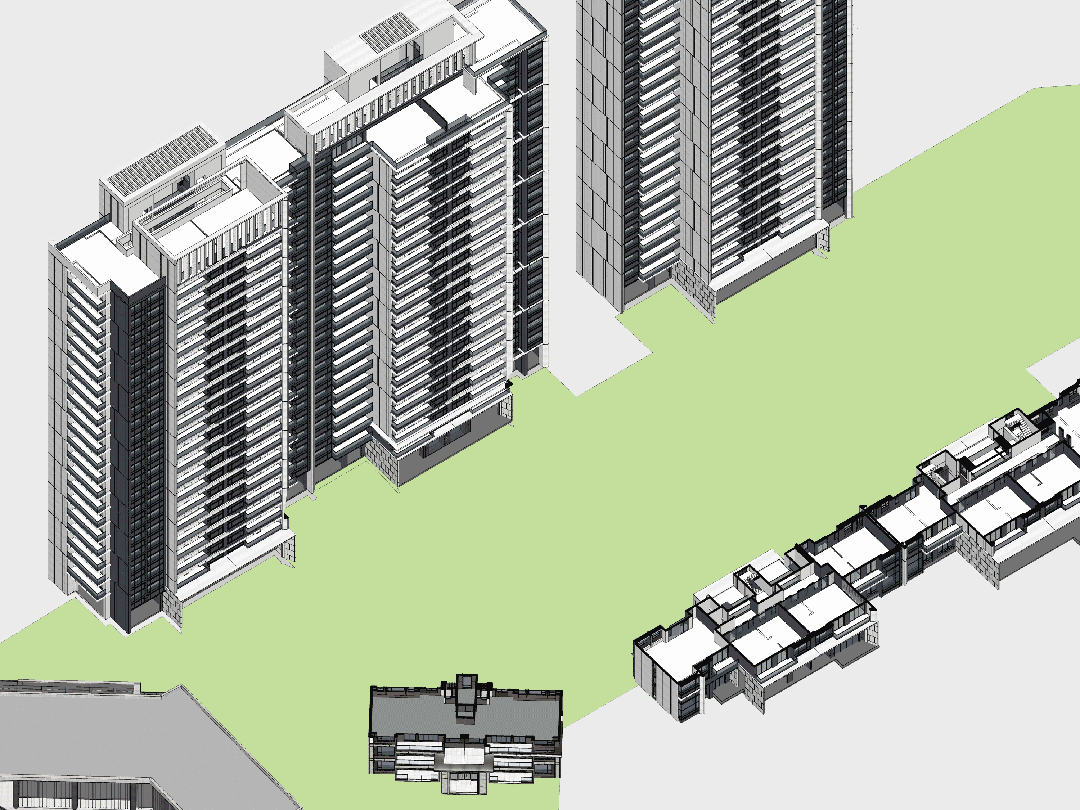
Diagram © TROP
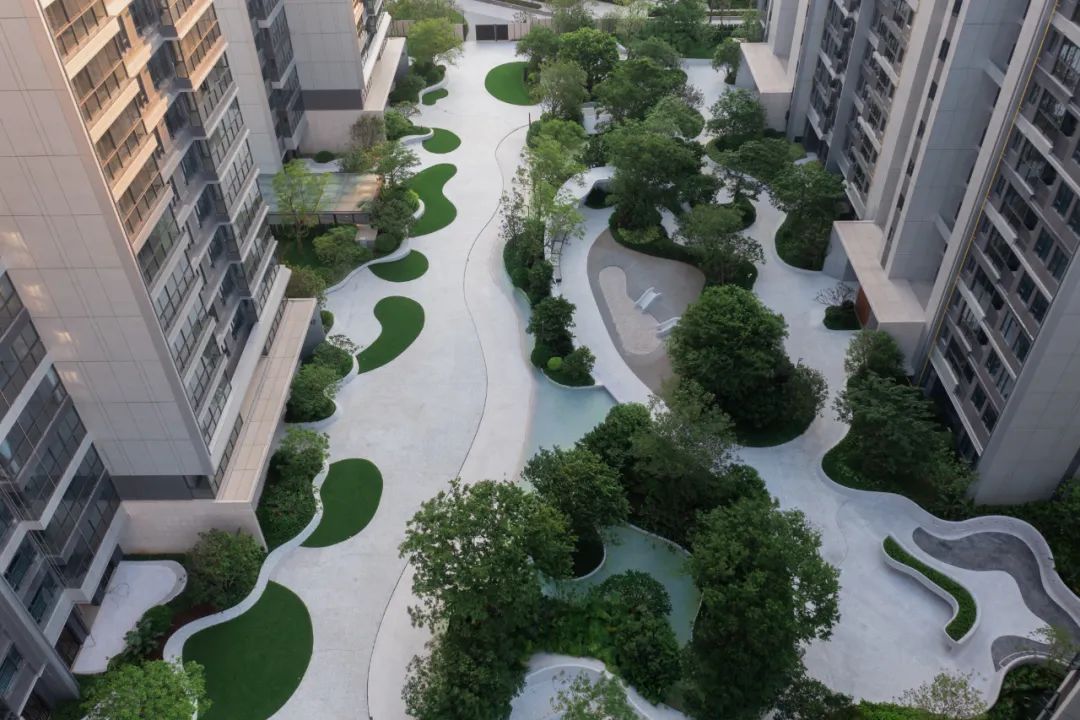
Photo © Holi Landscape
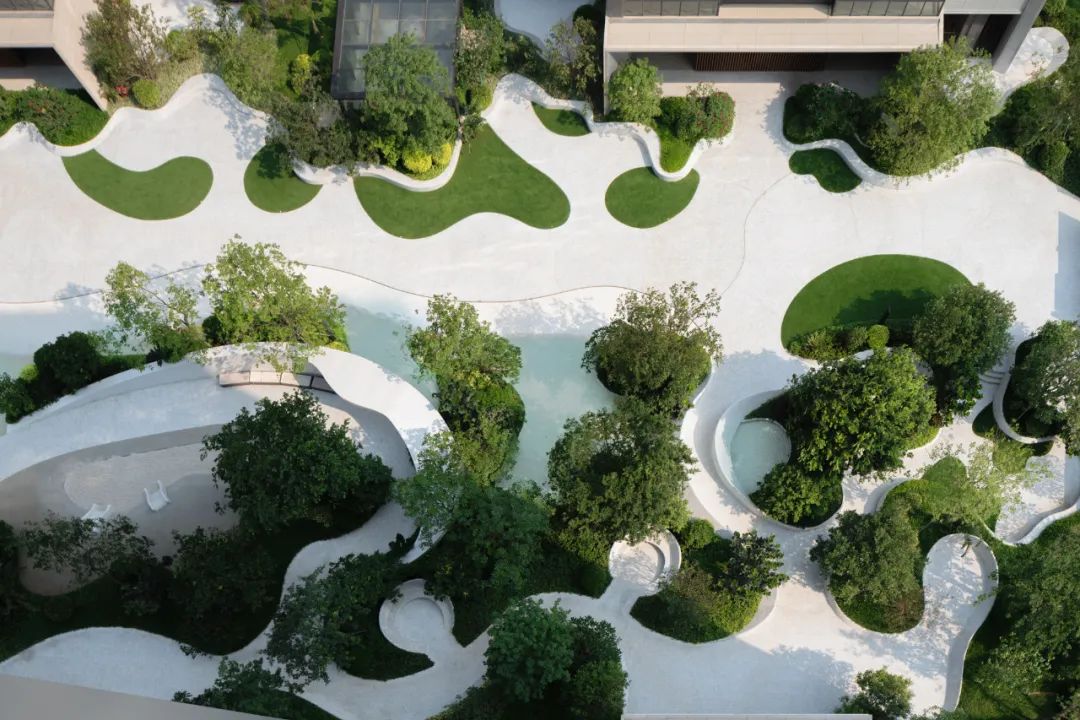
Photo © Holi Landscape
只是模拟“沙滩”的话,可能不足以呈现出最贴近海岛的空间氛围。经过深入研究当地海岛风貌后,我们发现海湾沙滩其实是一个丰富多样的生态圈。海浪日复一日的轻抚沙滩,会泛起白色的泡沫,同时也会将海水中的植物和动物带到岸上。所以我们在沙滩靠近的住宅入户的一侧将“泡沫”有机嵌入“沙滩”空间,并结合植物形成一条生态绿廊。这样既消解了通常多硬质的消防登高面,又在住户入口区域用本地树种围合出若干个植物小气候圈。在海口炎热的自然气候下,为住户打造了有氧归家体验。
Simply simulating a "beach" may not fully capture the authentic island atmosphere. Through thorough research into the local island landscape, weve discovered that bay beaches are actually diverse ecosystems. The gentle lapping of waves against the shore day after day creates white foam and brings plants and animals from the sea onto the shore. Therefore, weve organically integrated "foam" into the "beach" space near the residential entrances, and combined it with vegetation to form an ecological green corridor. This not only softens the typically hard firefighting access, but also encloses several microclimate circles with local tree species in the entrance area for residents. In Haikous hot natural climate, weve crafted an oxygen-rich homecoming experience for residents.
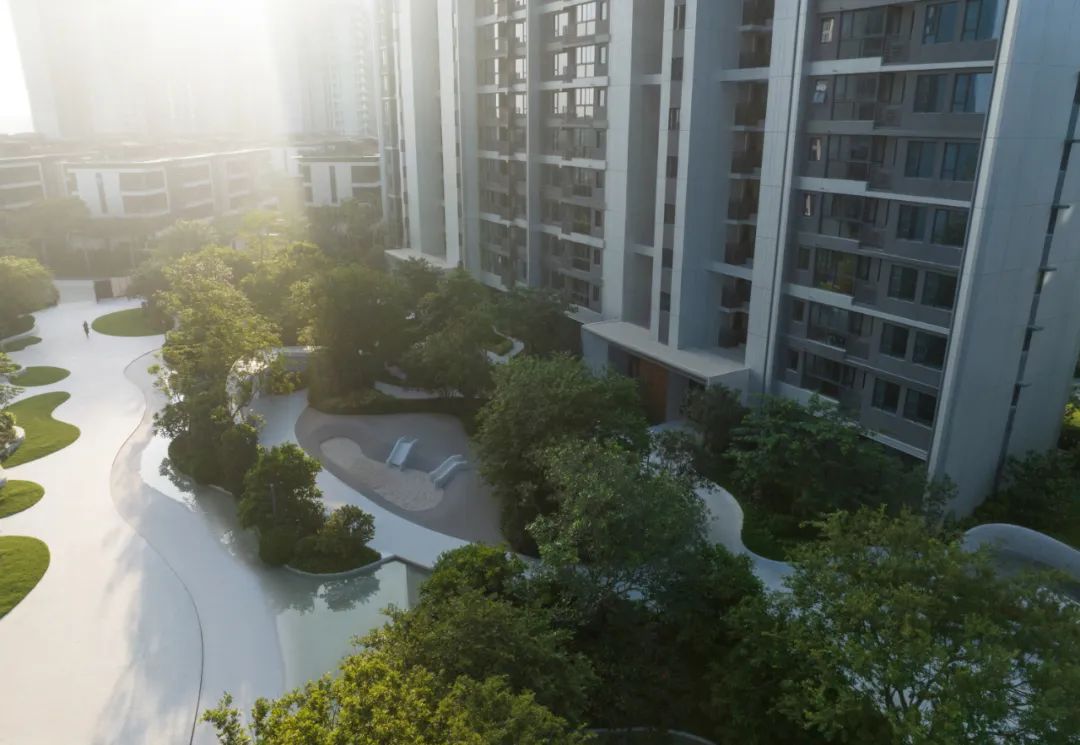
Photo © Nancy Studio
来到海岛,总少不了看海,看白色的浪花一点点把沙滩淹没,沙滩慢慢没入水中,直至消失在一片深蓝的广袤中,然后幻想海底的奇妙与绚烂。所以在海洋和沙滩空间的交界处,我们精心设计了沙滩缓坡入水的景象。通过这种真实生动的引导,让人自然漫步进入“海洋空间”。珊瑚礁是海底世界里的奇观,我们希望这种极致的自然艺术可以被置入到我们的花园里。所以我们将“海洋”空间,用珊瑚的拟态方式划分成若干个空间,将人带入到这座巨大的珊瑚花园之中。
Upon arriving at the island, its customary to take in the sea views. Observing the white waves gradually swallowing the shore, slowly submerging the sand until it blends into the deep blue, sparks thoughts of the mystical underwater world. Therefore, at the boundary between the ocean and the beach, weve carefully designed a gentle slope where the sand meets the water, inviting visitors to seamlessly enter the "ocean space."
Coral reefs are wonders of the underwater world, and we aim to incorporate this natural beauty into our garden. As such, weve divided the "ocean" space into sections resembling coral formations, guiding visitors into this expansive coral garden.
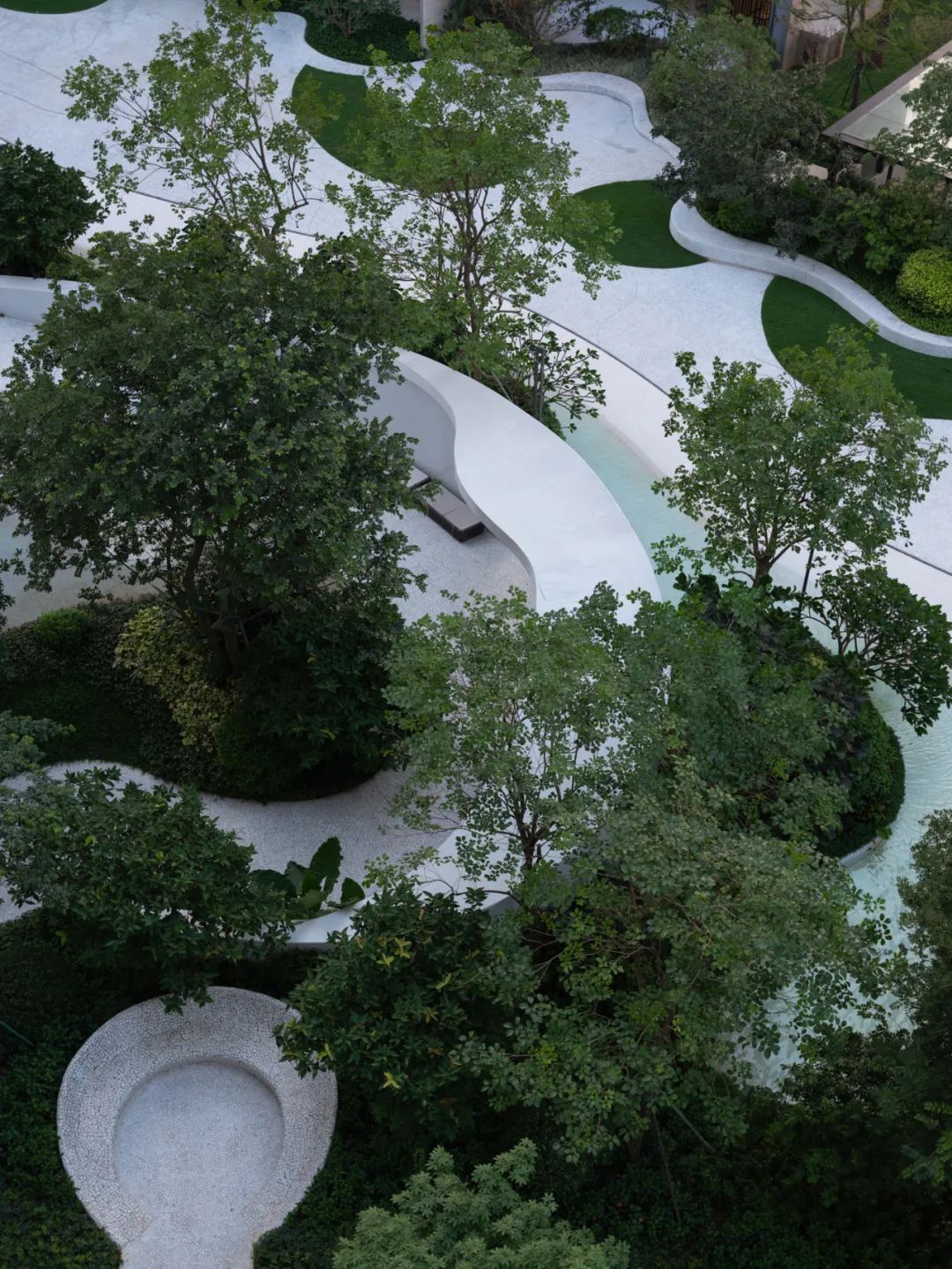
Photo © Holi Landscape
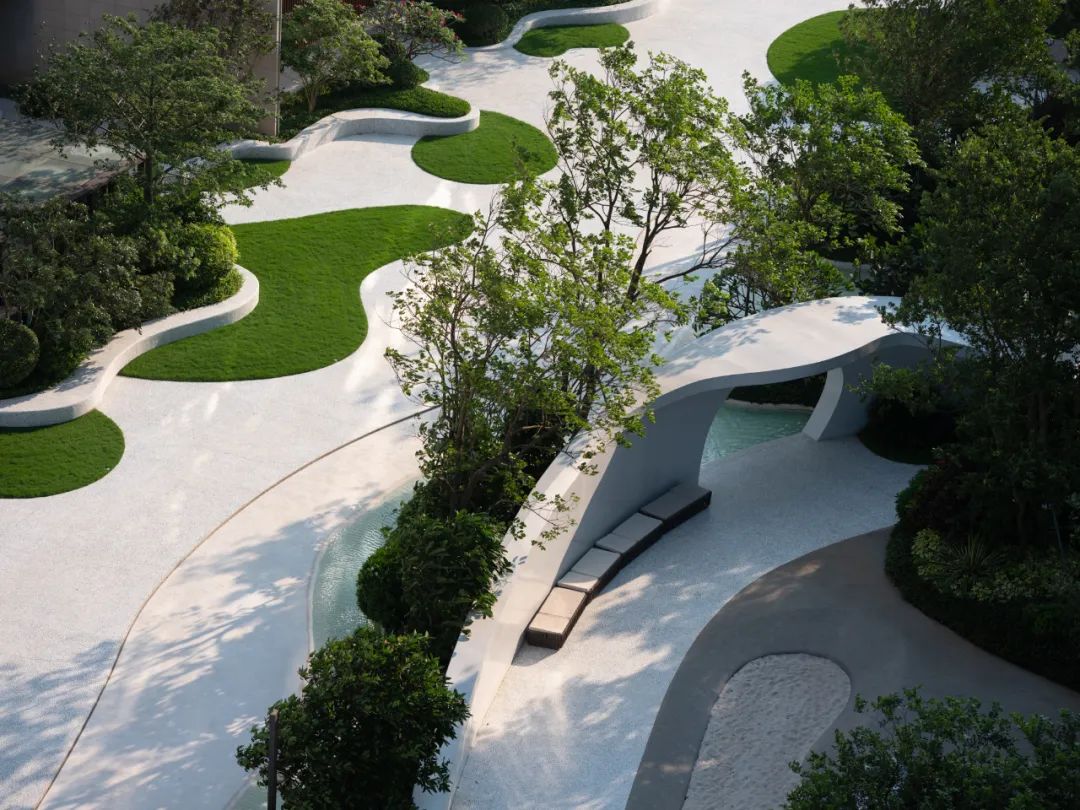
Photo © Holi Landscape
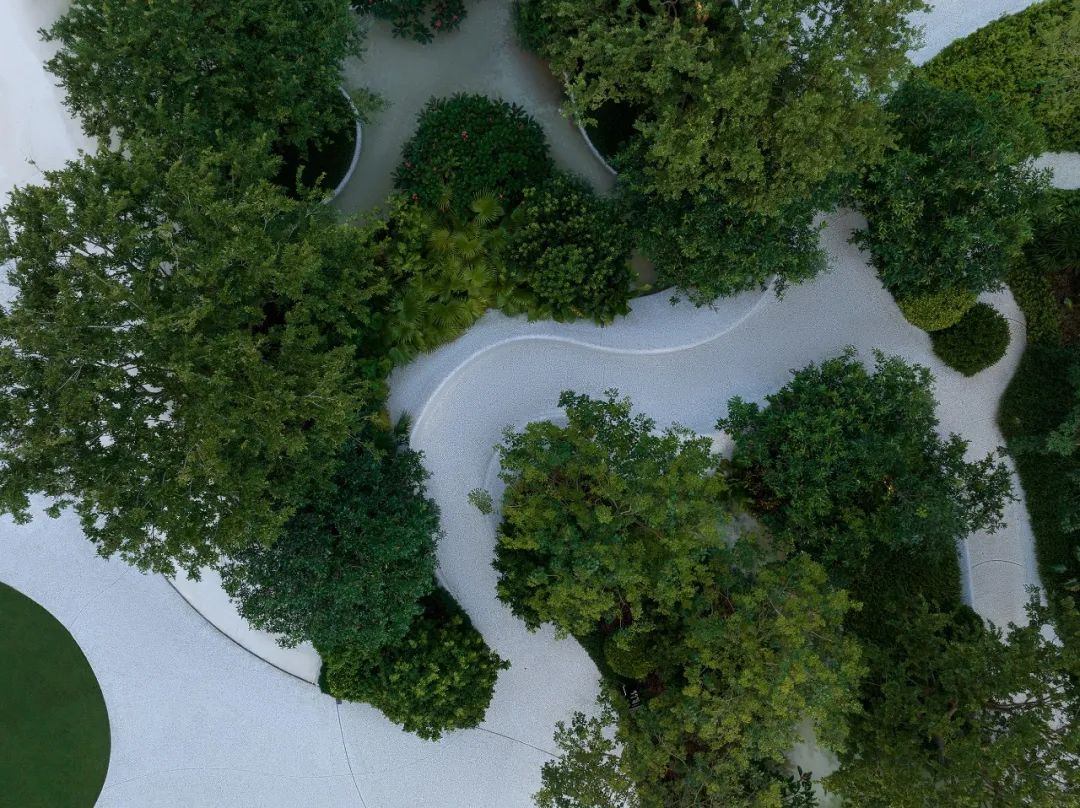
Photo © Nancy Studio
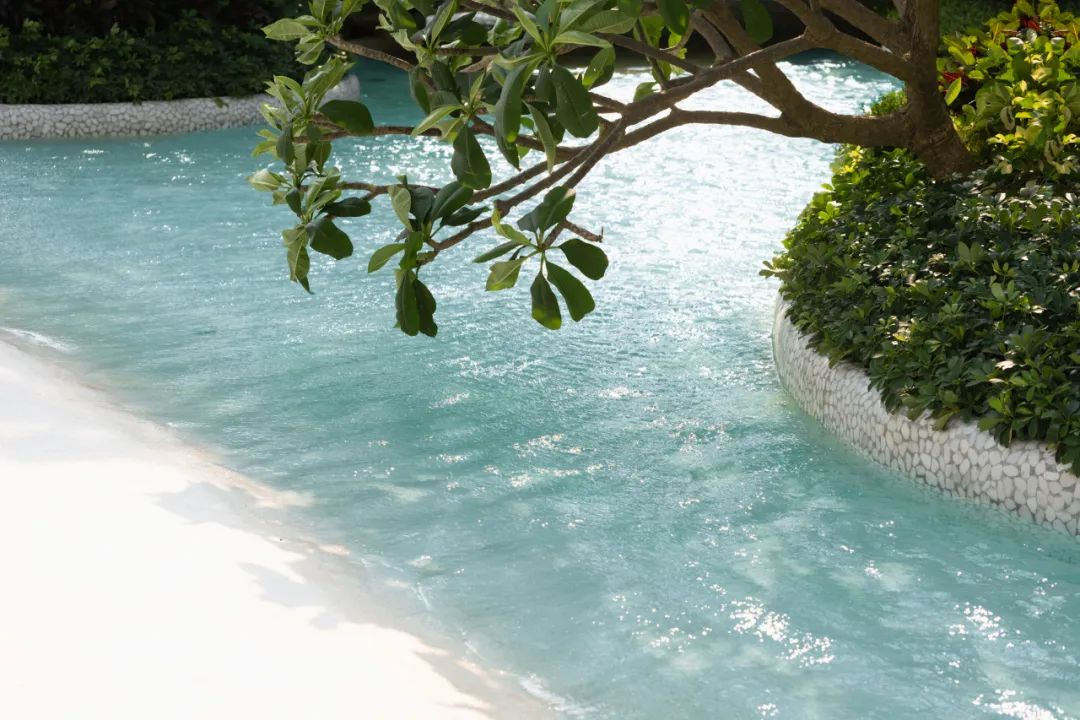
Photo © Holi Landscape
整体的 “海洋”区域有100多米长,为了方便南北之间的流线连接,我们建立了两条快速通道。同时将通道局部抬高地形,形成两座横跨水面的景观桥,减少了对水域的影响。在外形塑造上,这两座景观桥模拟了珊瑚的形态,这样通行其中的人会感受到被珊瑚礁包裹了。
The "ocean" area, spanning over 100 meters in length, features two express pathways for convenient north-south connectivity. These pathways, gently elevated, form two landscape bridges that elegantly traverse the water, minimizing disruption to the aquatic environment. Inspired by coral formations, these bridges envelop pedestrians, providing them with a serene sensation reminiscent of coral reefs.
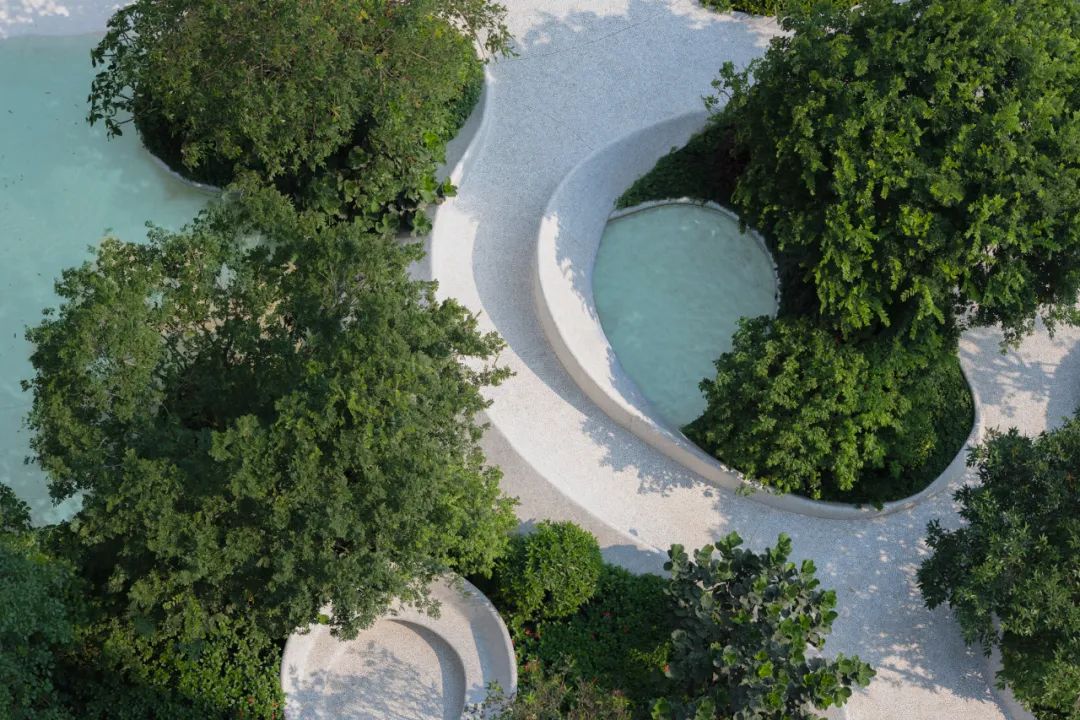
Photo © Holi Landscape
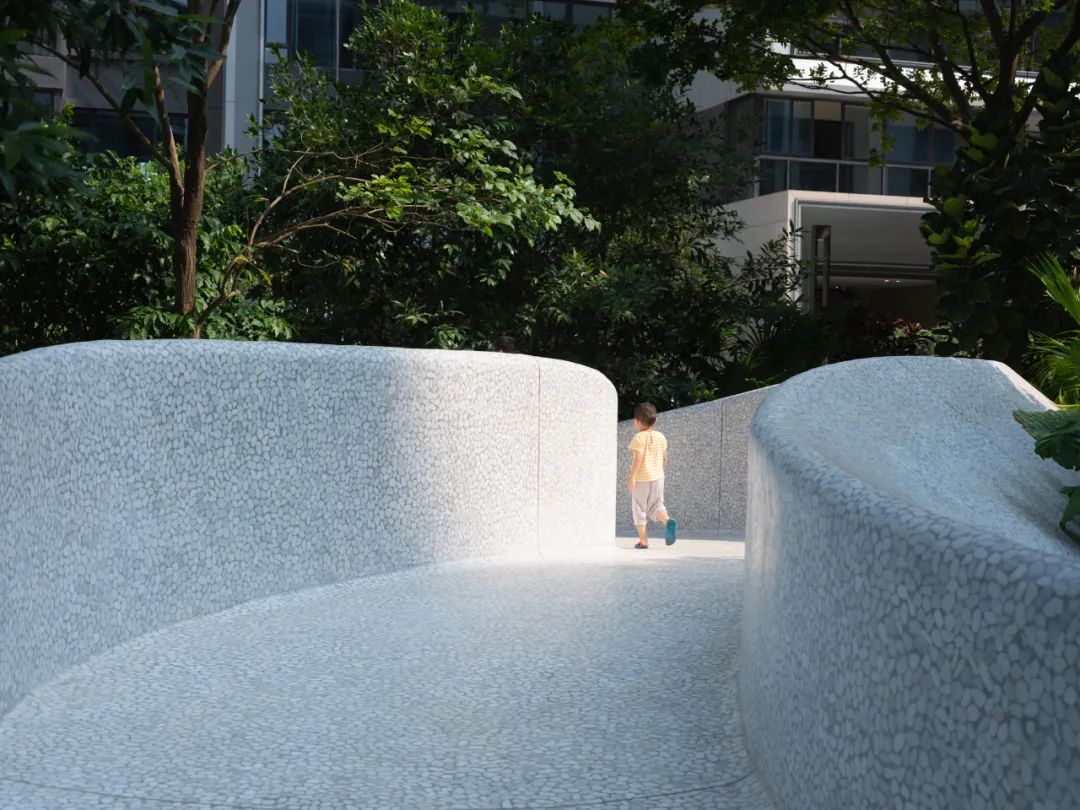
Photo © Holi Landscape
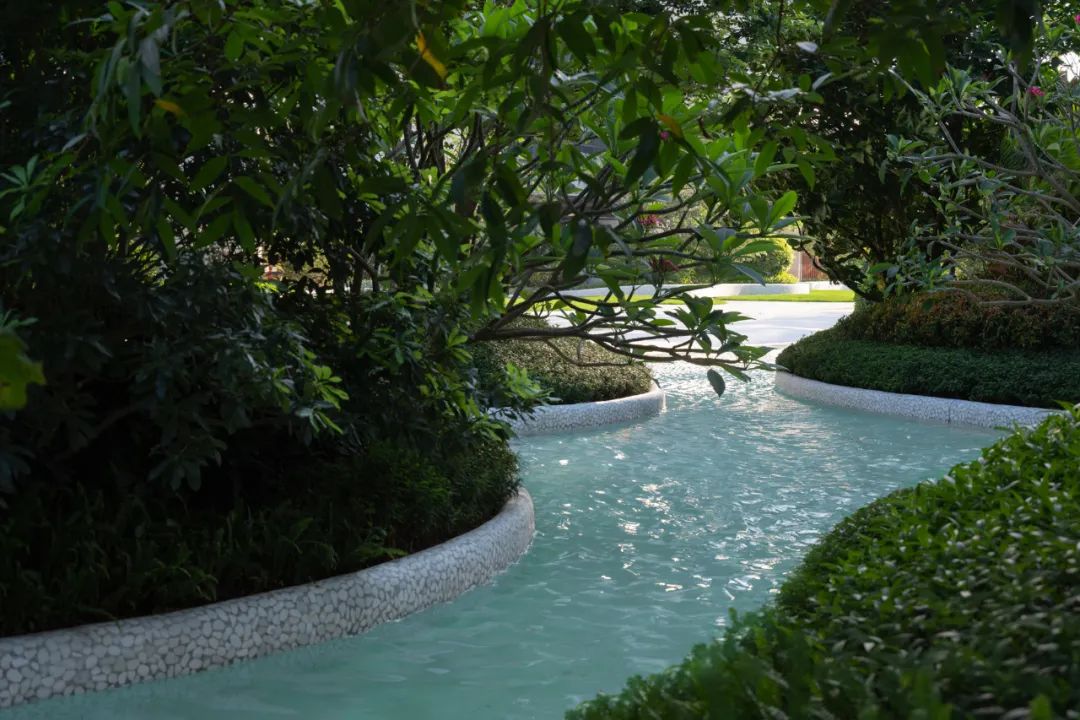
Photo © Holi Landscape
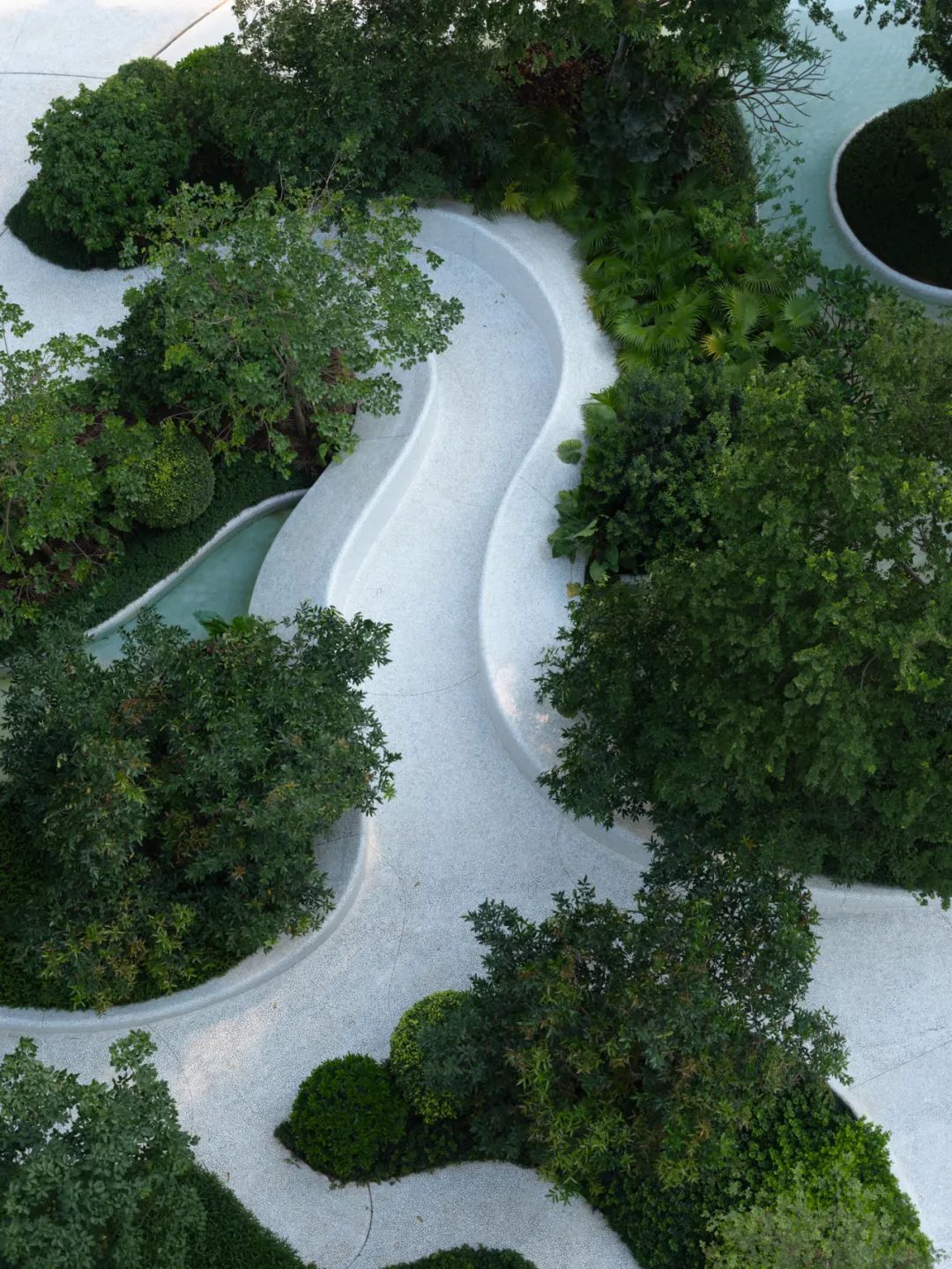
Photo © Holi Landscape
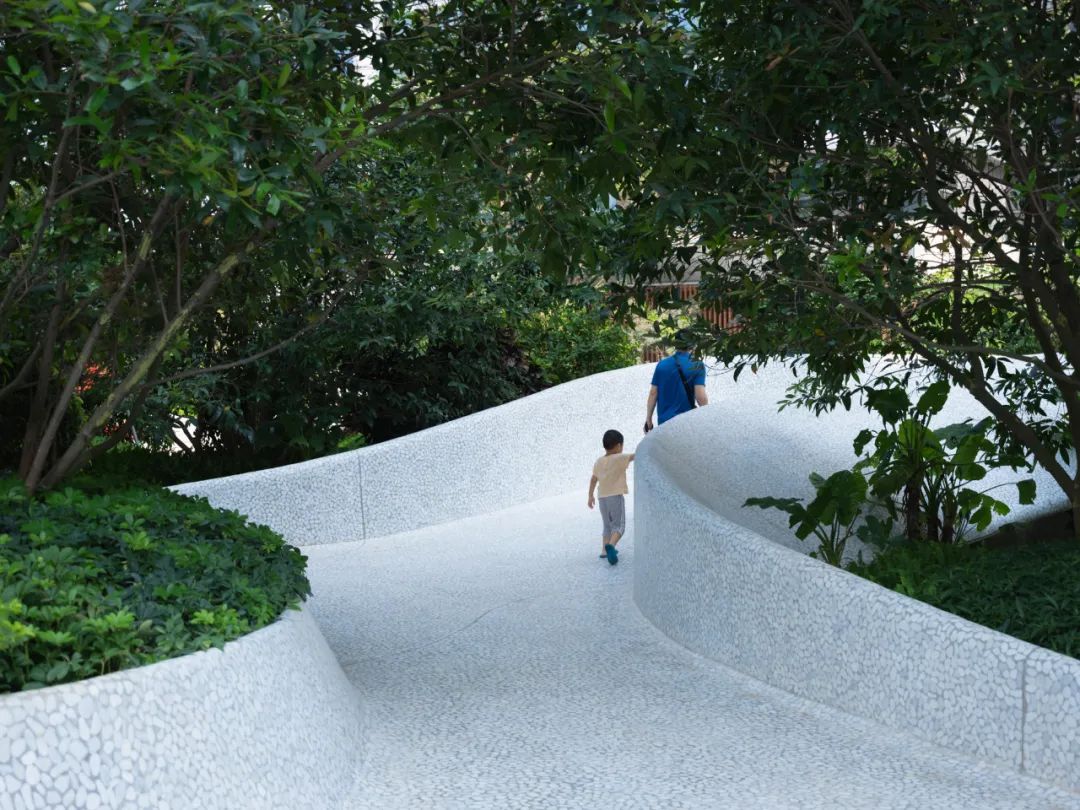
Photo © Holi Landscape
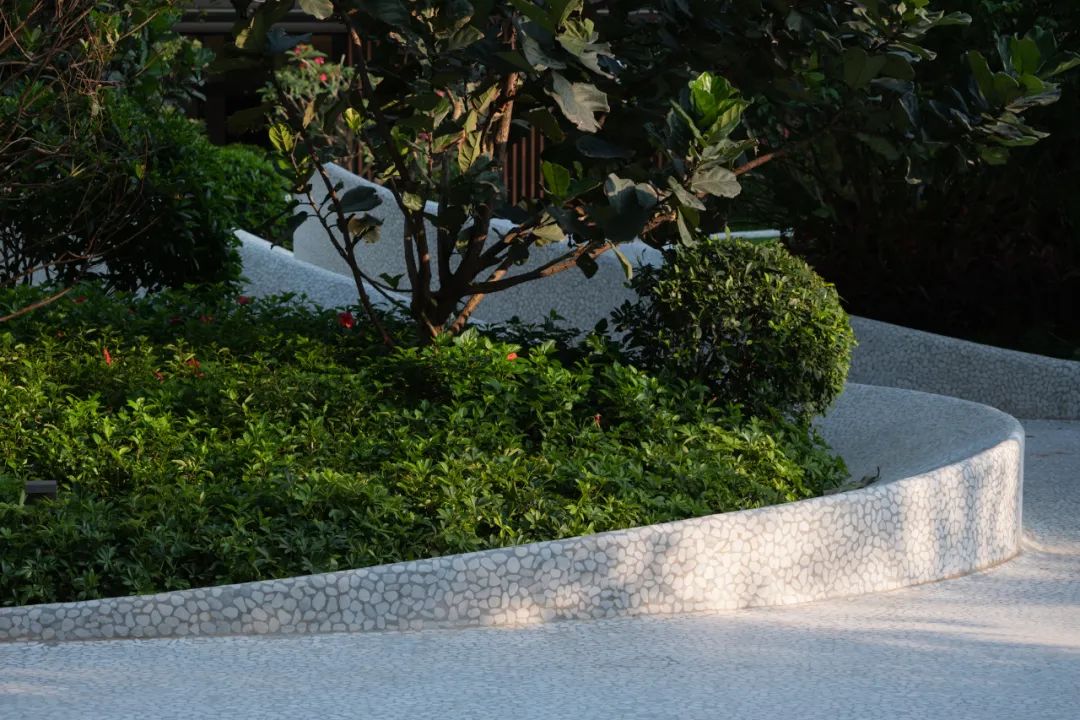
Photo © Holi Landscape
巨大的珊瑚花园中散布着多个小岛屿,分别是儿童游乐,趣味种植,青年活动等。这些岛屿彼此之间并不孤立,他们是流动的,且周围环绕着一圈圈自由生长的有机植被。通过水的流动,形成了一组连续的变化空间。同时我们又将这些岛屿空间进行抬高,或下沉,于是我们就获得了许多不同高差的空间体验。
Within the expansive coral garden lie numerous scattered islands, each designated for different activities such as childrens play, playful planting, and youth gatherings. These islands are interconnected, surrounded by concentric rings of freely growing organic vegetation. With the flow of water, they form a continuous sequence of changing spaces. Additionally, weve varied the elevation of these island spaces, some raised while others lowered, creating a diverse array of spatial experiences with varying heights.
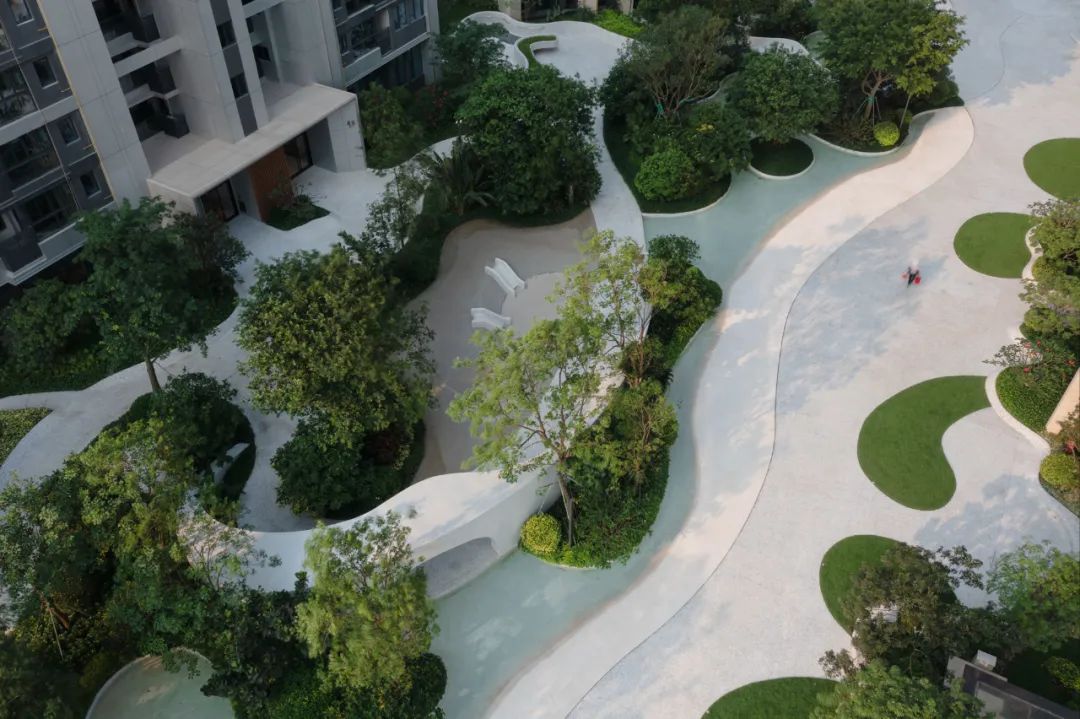
Photo © Holi Landscape
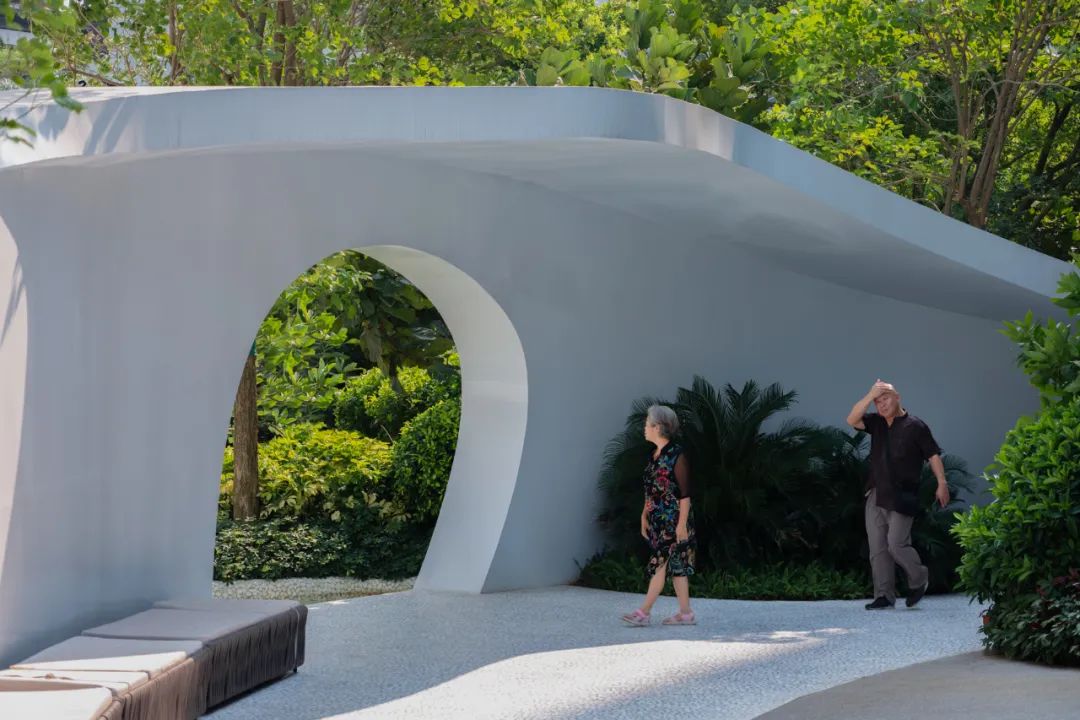
Photo © Holi Landscape
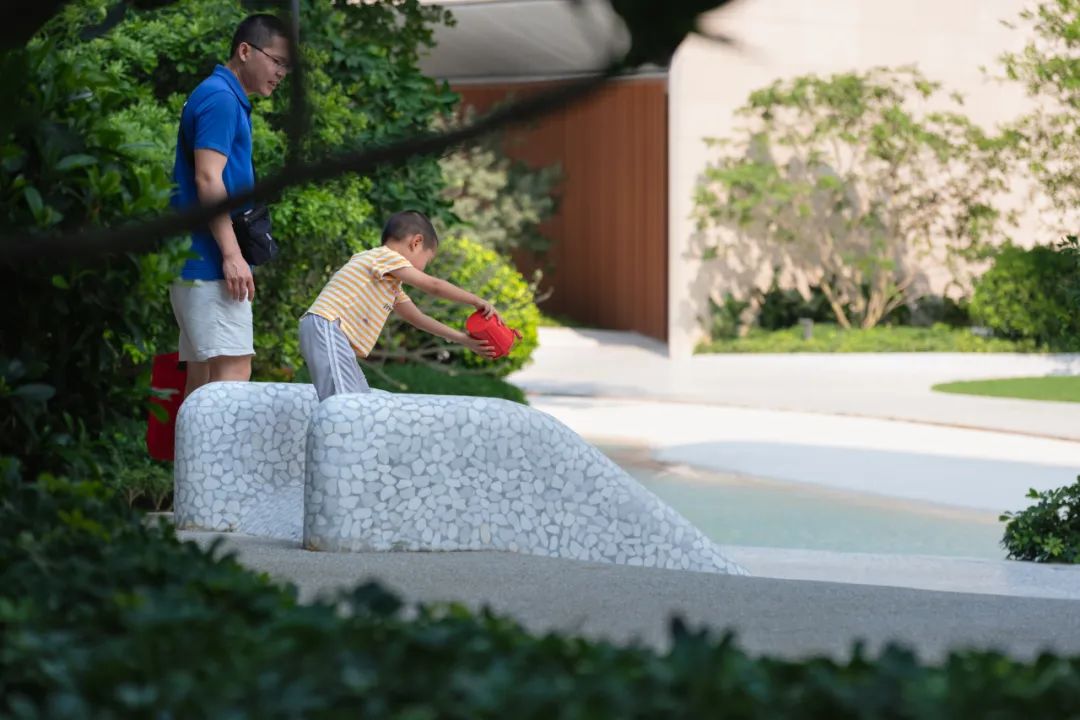
Photo © Holi Landscape
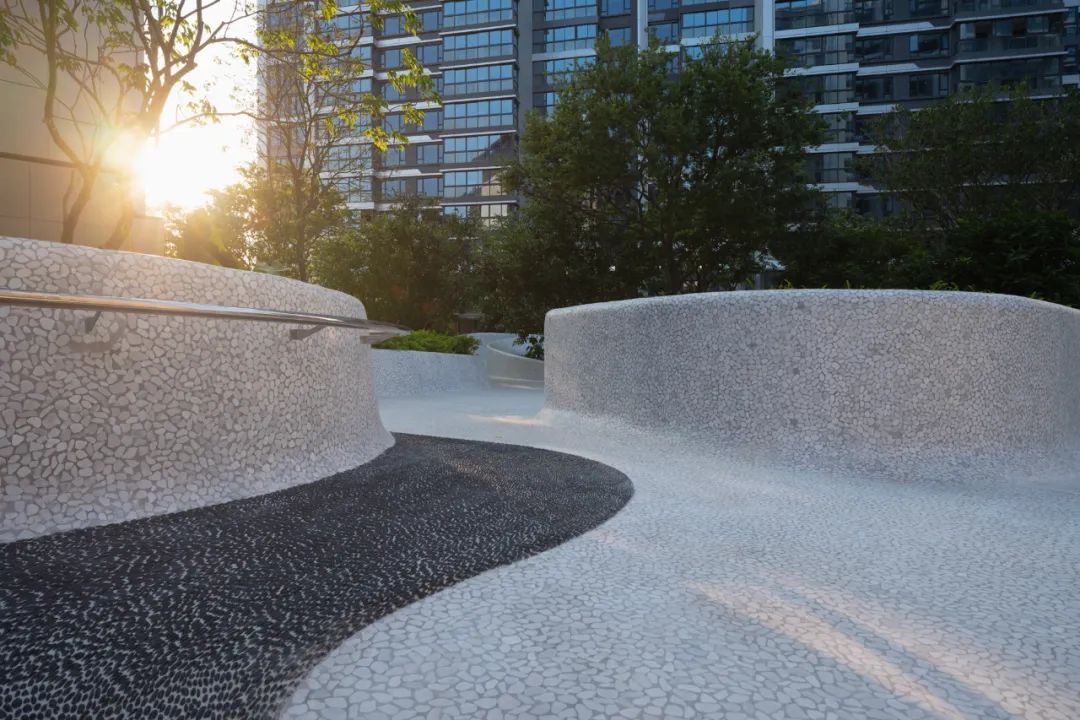
Photo © Holi Landscape
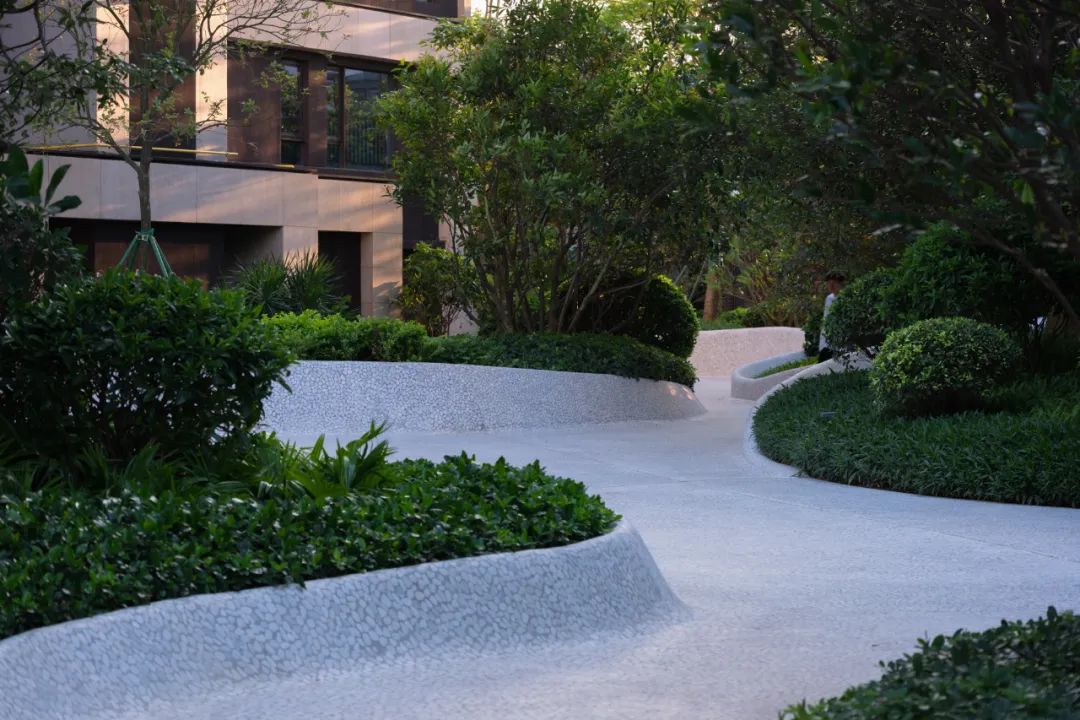
Photo © Holi Landscape
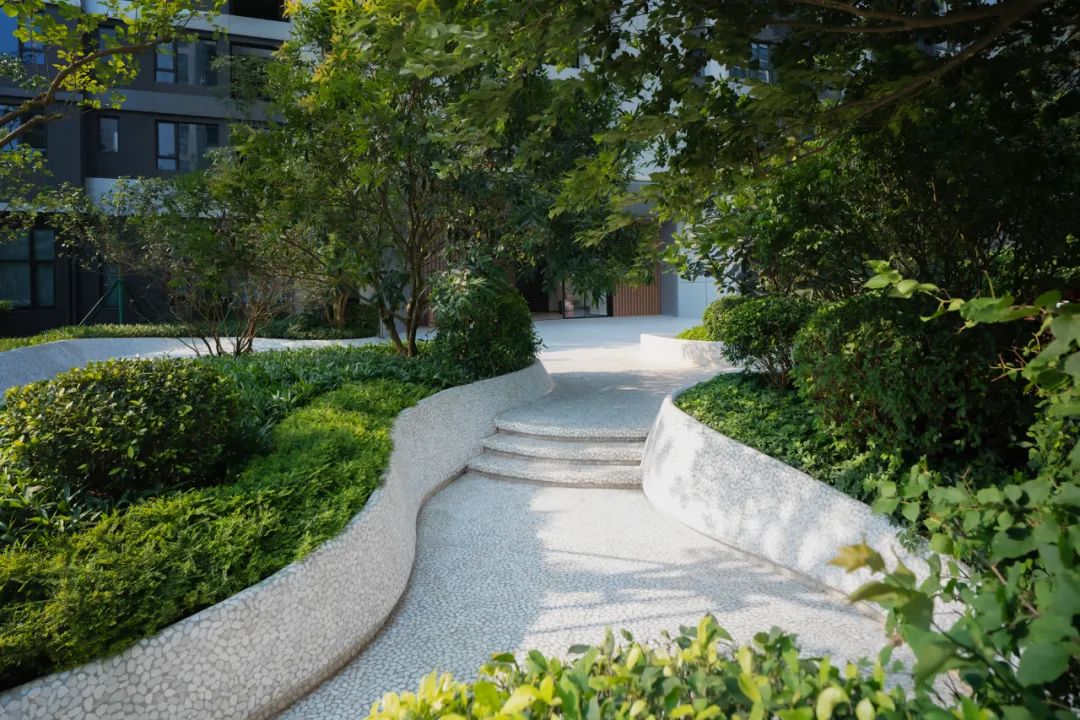
Photo © Holi Landscape
材料创新
Material Innovation
卵石水磨石工艺是本次设计的一次创新尝试,灵感就来源于海浪拍打沙滩这一自然现象。在自然界中,海浪不断拍打沙滩,总是会在沙滩上留下深深浅浅的痕迹,我们希望用特殊的材质将这种痕迹保留下来。在不断深入的材料探索中,我们发现卵石是海滩边常见的材料,同时场地本身有机自然的形态也很难用常规石材施工。于是,我们引入了卵石骨料网贴法的水磨石工艺,试图将这种自然的痕迹用艺术化的方式留在场地里。
The integration of cobblestone terrazzo craftsmanship in this design represents a creative approach, drawing inspiration from the rhythmic motion of waves shaping coastlines. Similar to how waves create unique imprints on sandy shores, our goal is to mimic these natural patterns using carefully chosen materials. After extensive material exploration, cobblestones stood out as an ideal option, given their common presence along beaches. With the sites natural contours in mind, conventional stone construction methods proved impractical. Consequently, we introduced the cobblestone aggregate mesh method of terrazzo craftsmanship, aiming to authentically capture these organic imprints within the landscape.
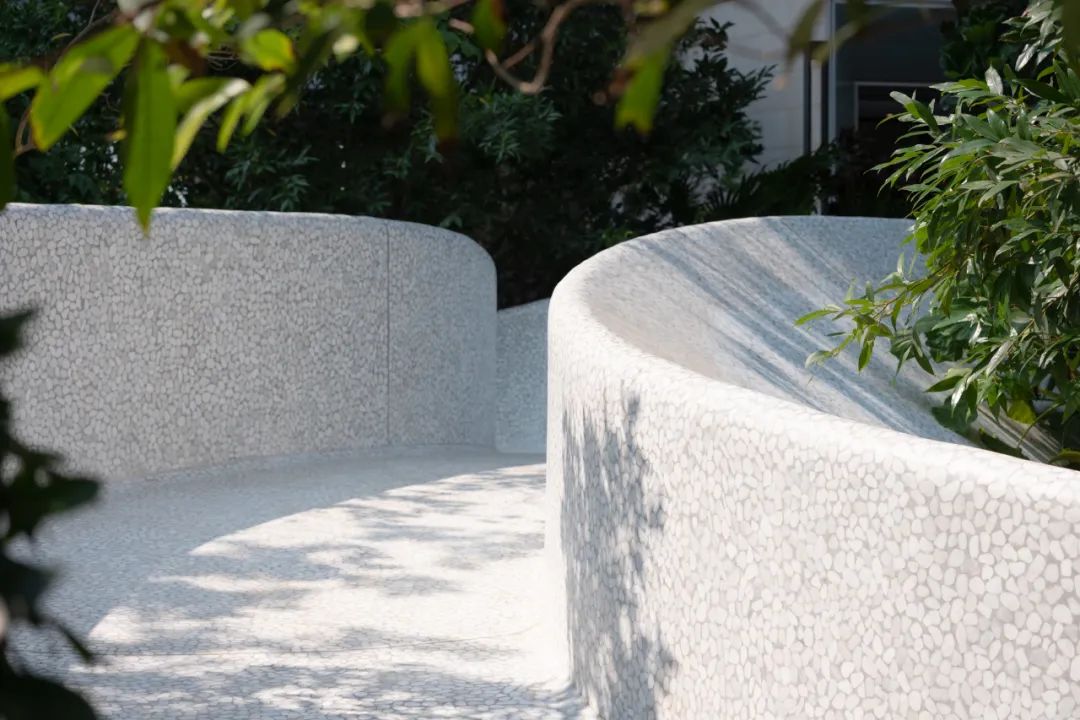
Photo © Holi Landscape
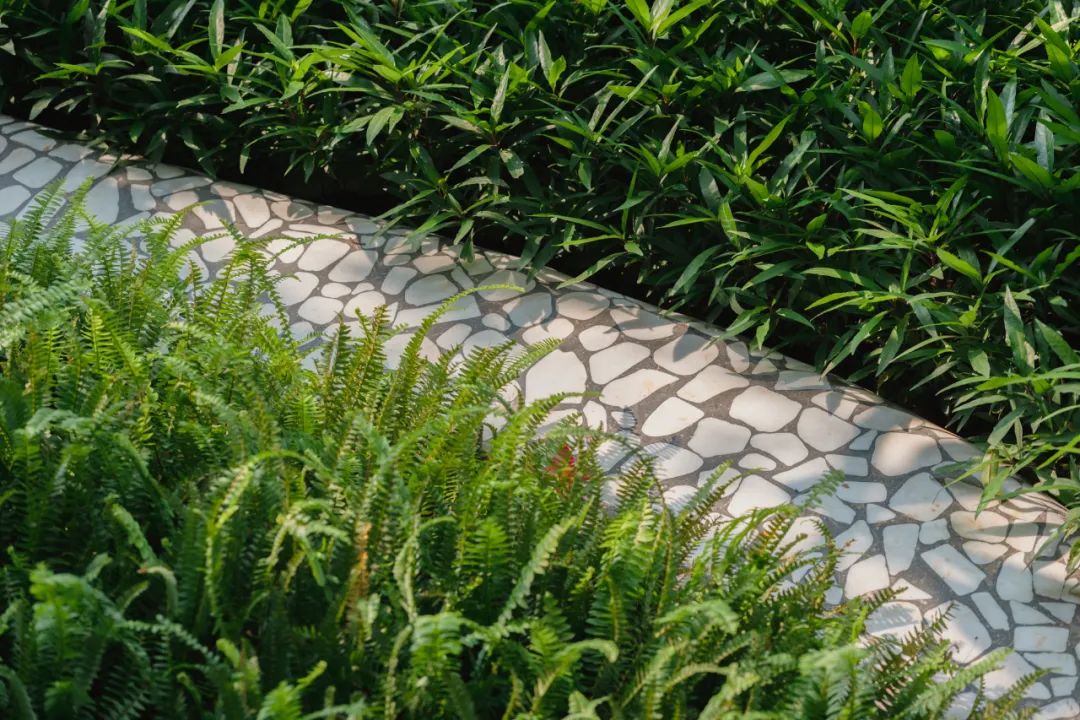
Photo © Holi Landscape
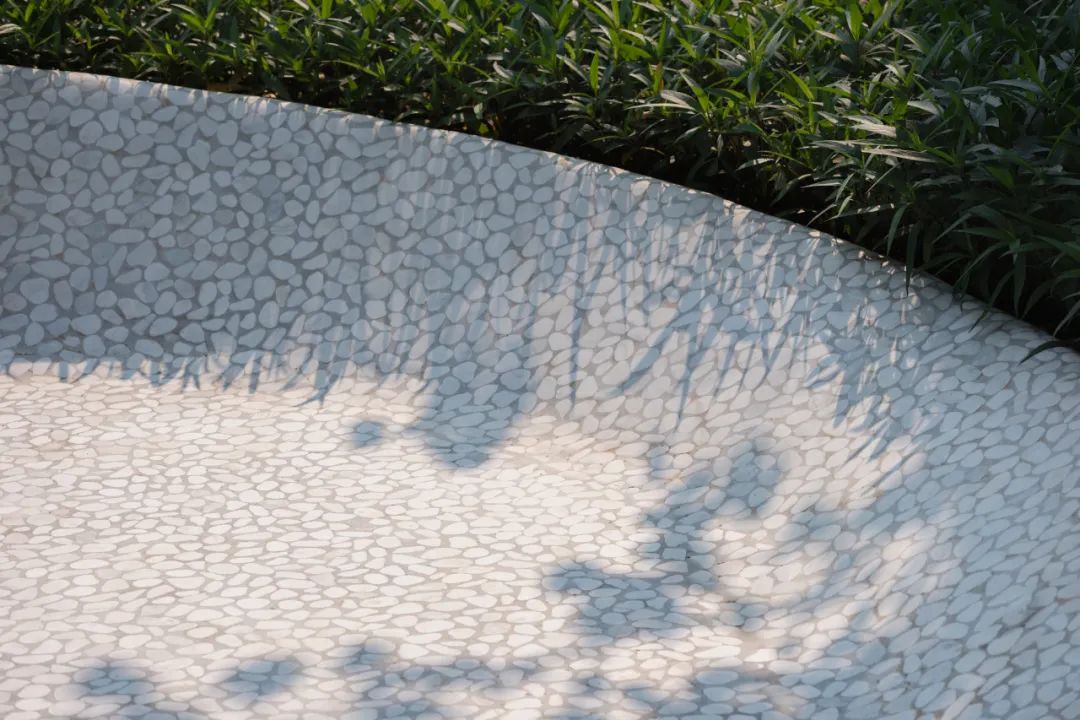
Photo © Holi Landscape
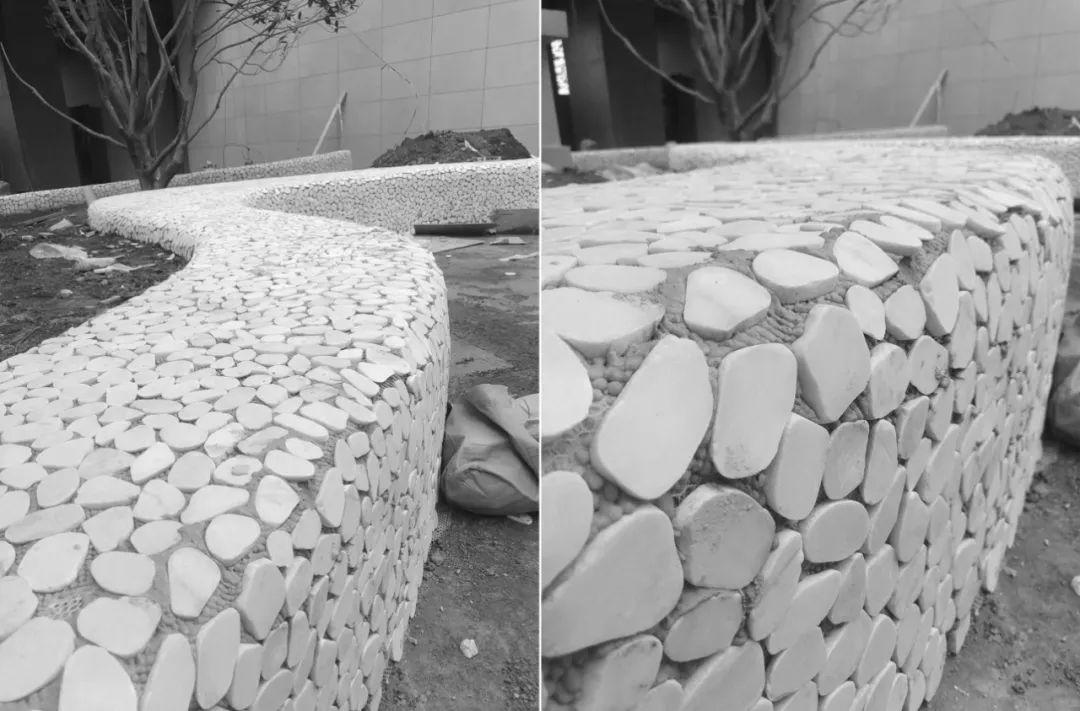
△ Aggregate Mesh-laid Process
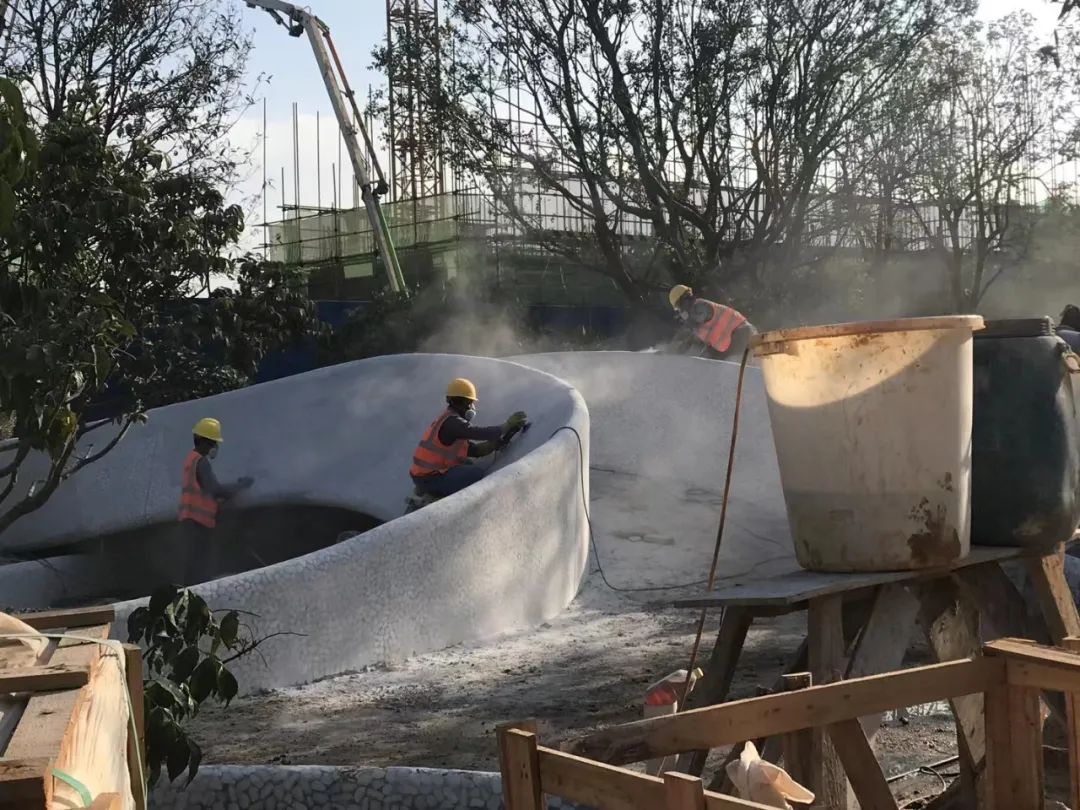
Photo © Yanlord
△工人现场塑形打磨
△On-site Shaping and Polishing
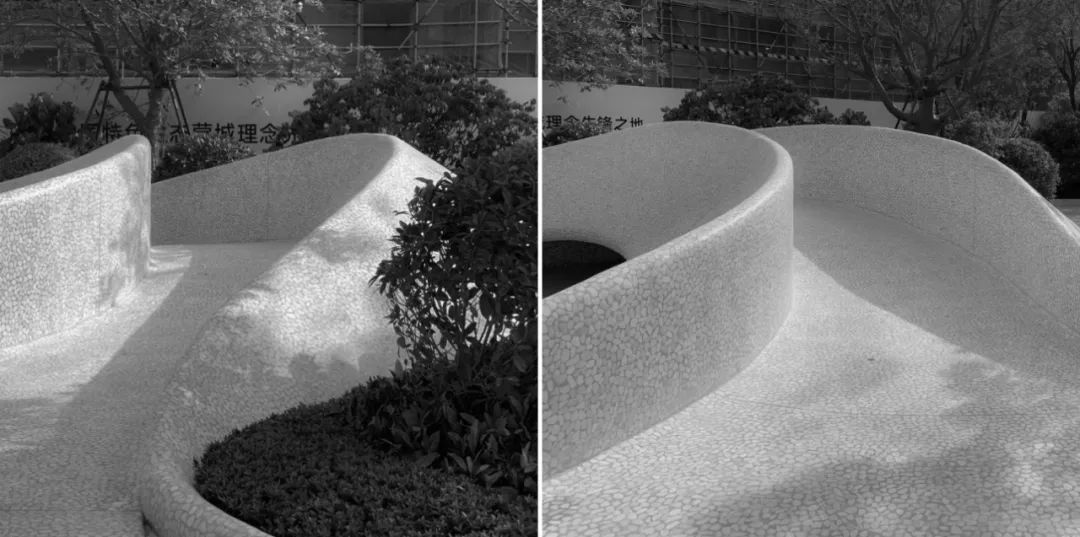
Photo ©Yuting
项目信息
项目名:海口仁恒滨江园示范区
Project Name: The Yanlord Coast Garden Sales Gallery
地点:中国海口
Location: Haikou, China
面积: 约22899㎡
Area: about 22899㎡
竣工时间:2023.5
Completed Time: May,2023
景观设计:TROP: terrains + open space
Landscape Architect: TROP: terrains + open space
设计总监:Pok Kobkongsanti
Design Director: Pok Kobkongsanti
景观设计团队:朱玉洁,陆雨婷
Team: Yujie Zhu, Yuting Lu
甲方团队:仁恒置地海口公司
Party A Team: Haikou Yanlord Land
摄影:河狸景观, 南西空间影像
Photographer: Holi Landscape, Nancy Studio
景观施工图:上海广亩景观设计有限公司
Landscape Construction Drawings: GM Landscape Design
景观施工承包商:广州华苑园林股份有限公司
Landscape Contractor: Guangzhou Huayuan Garden Co., LTD
建筑设计:前海柏涛设计(深圳)有限公司、深圳菲利浦斯建筑规划顾问有限公司
Architect: PTQH & Shenzhen PHILIPS Architectural Design Consultants Co., Ltd.
精装设计:李玮珉建筑师事务所、深圳名斯利烨设计顾问有限公司
Interior: LWM Architects & Shenzhen Mincillier Design Consultancy Co., LTD










































