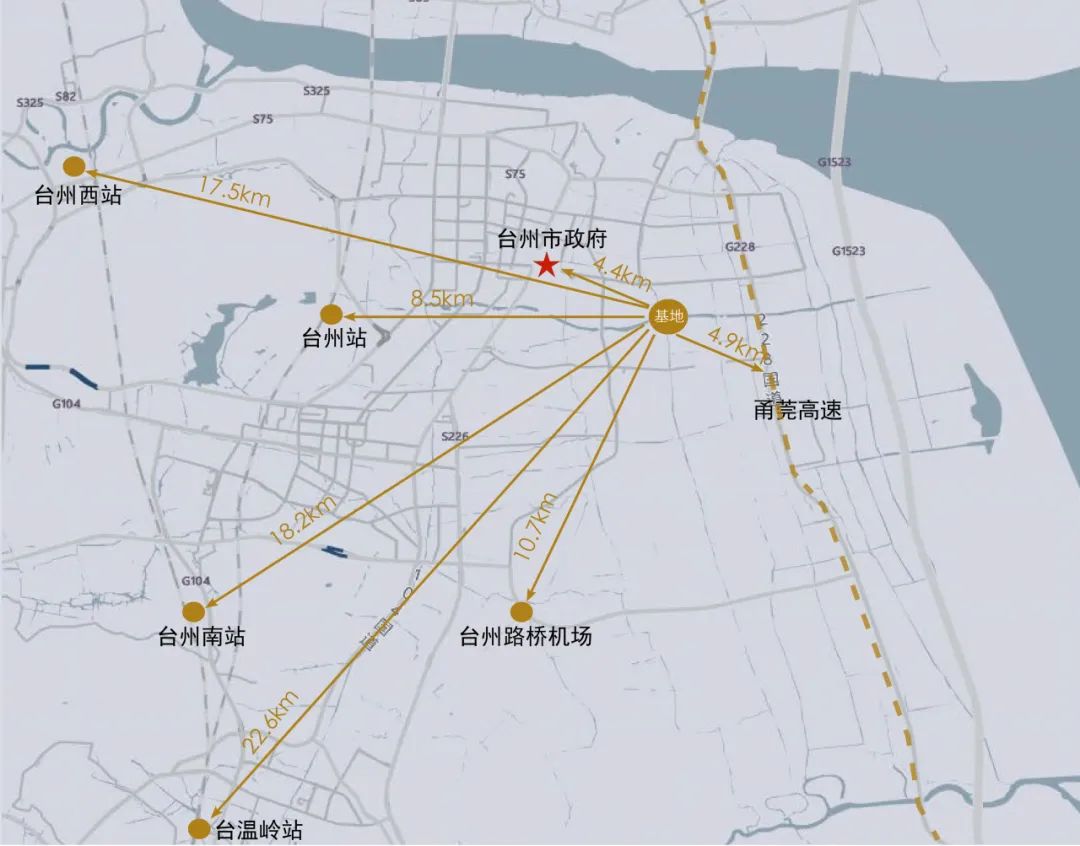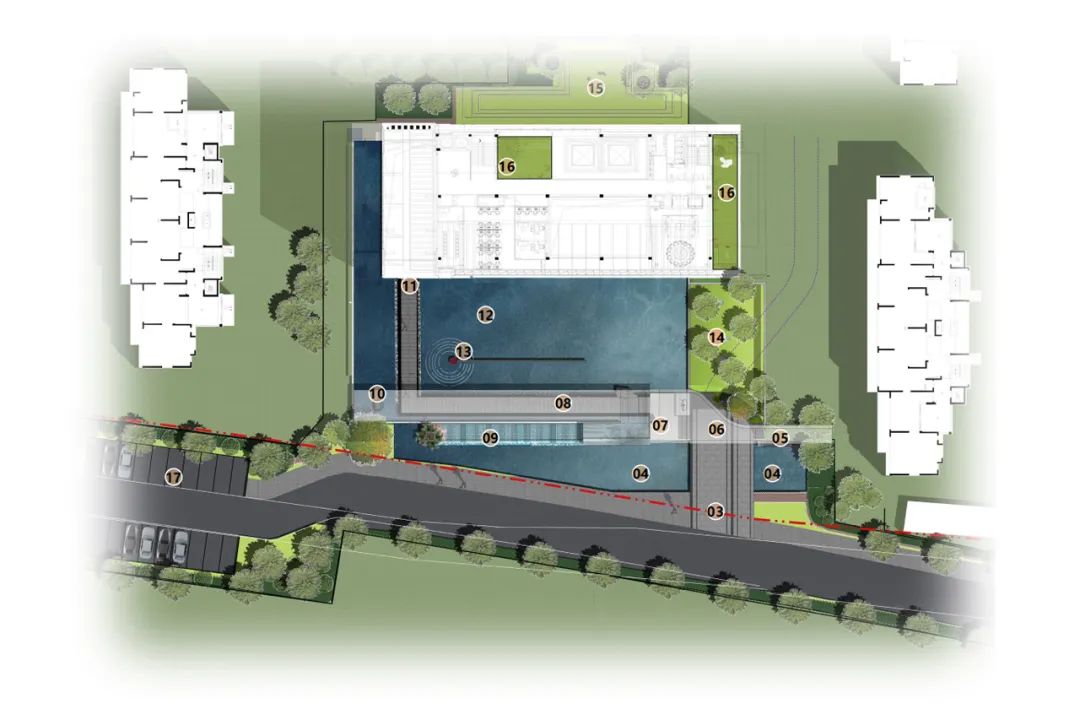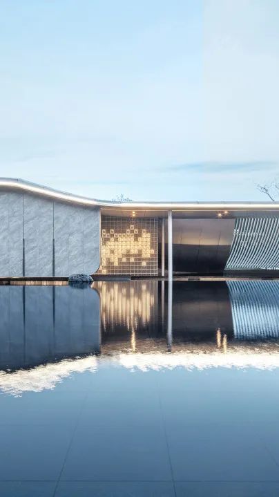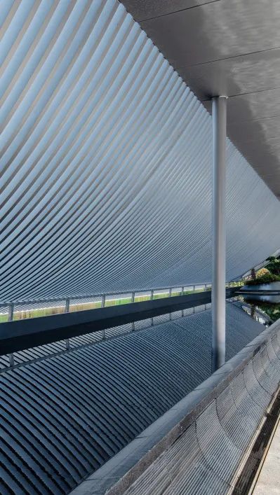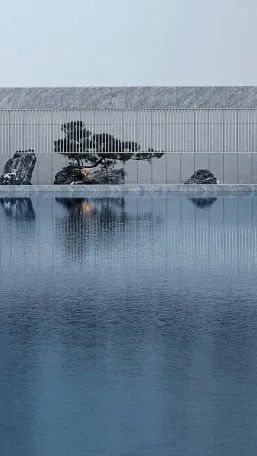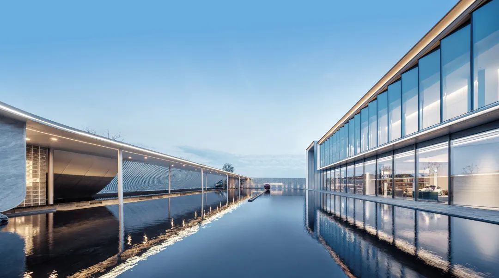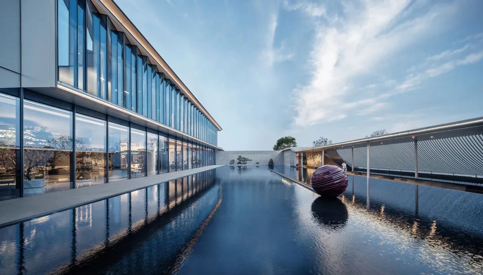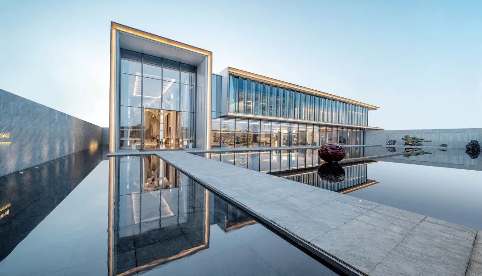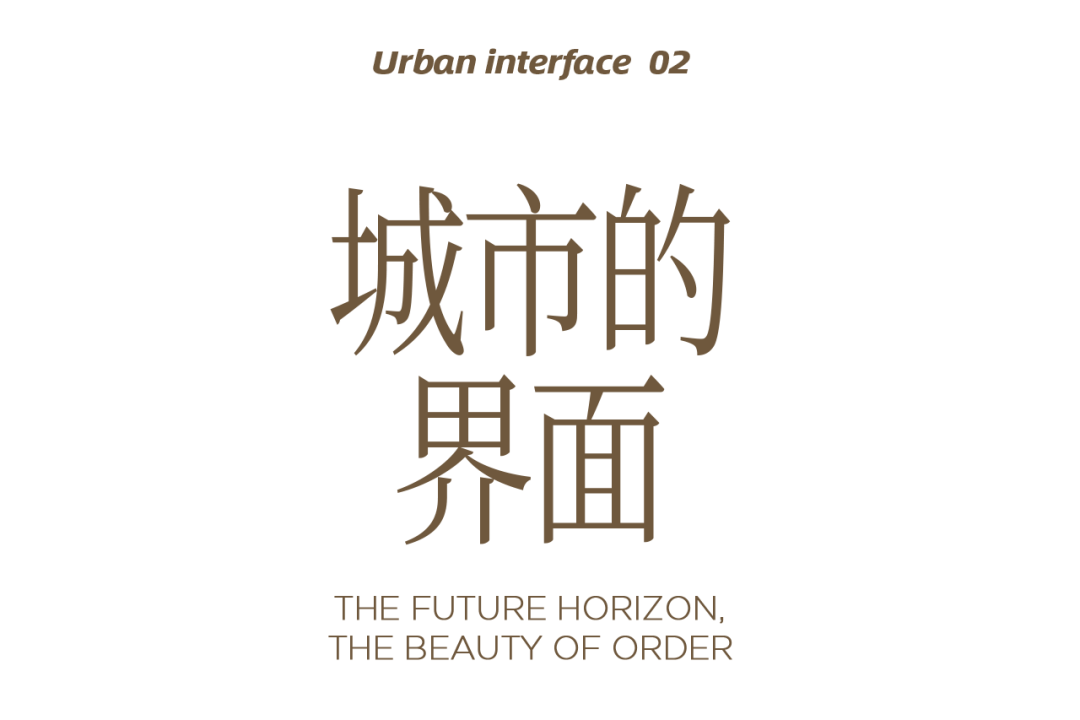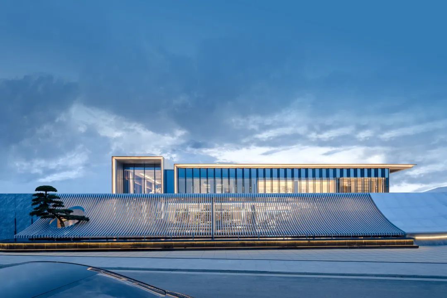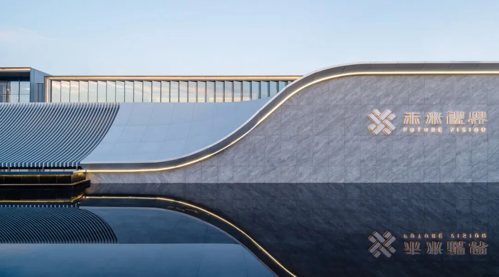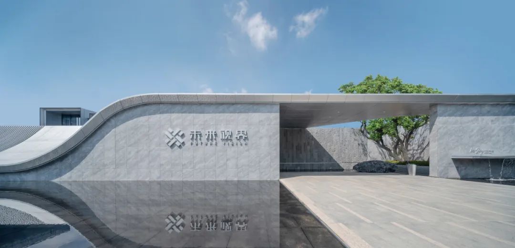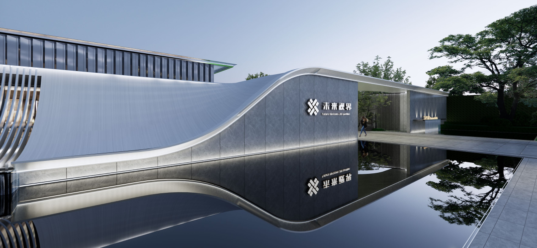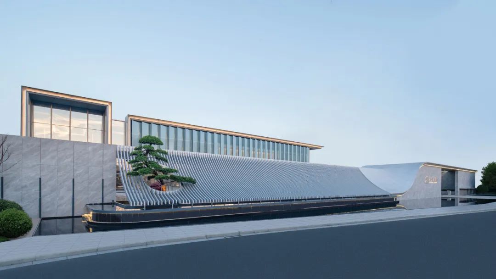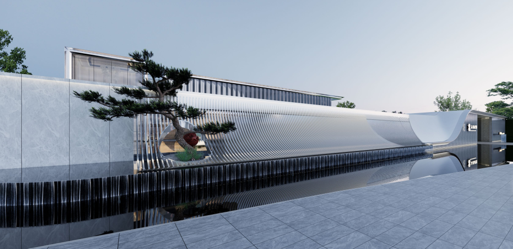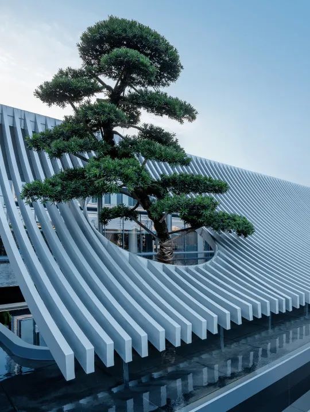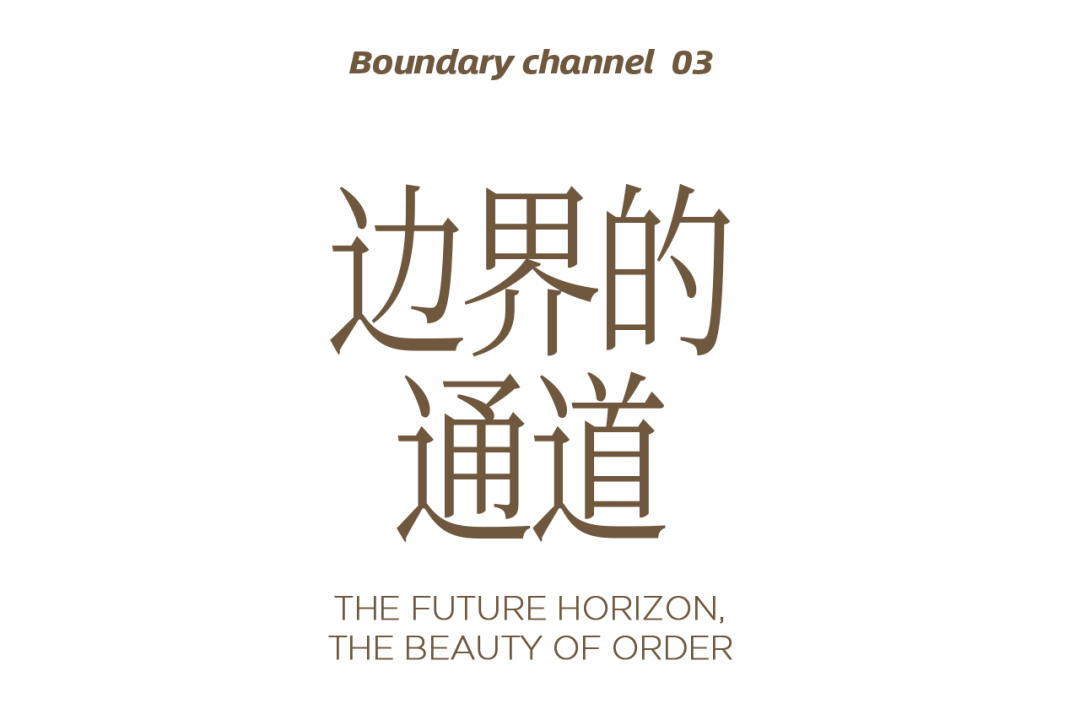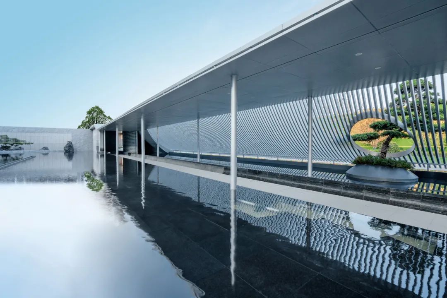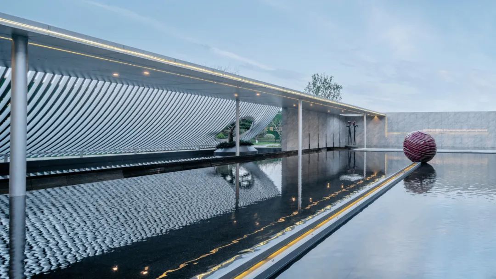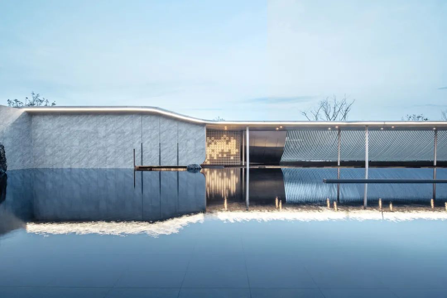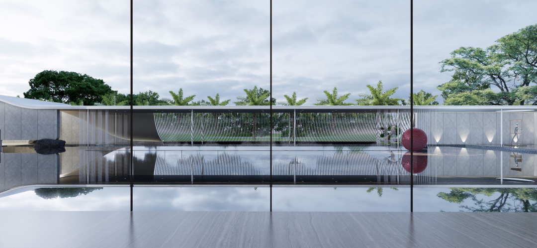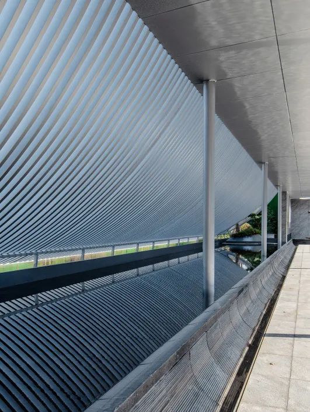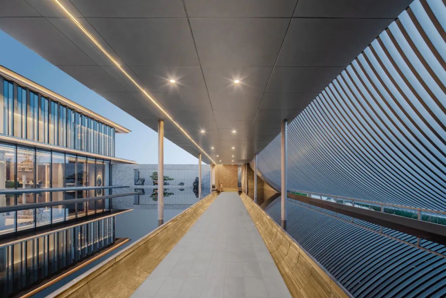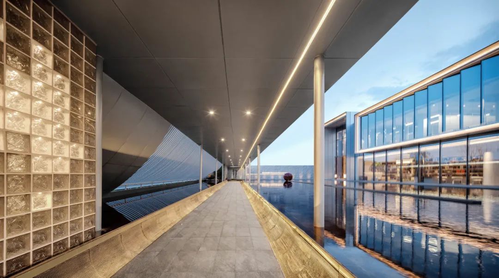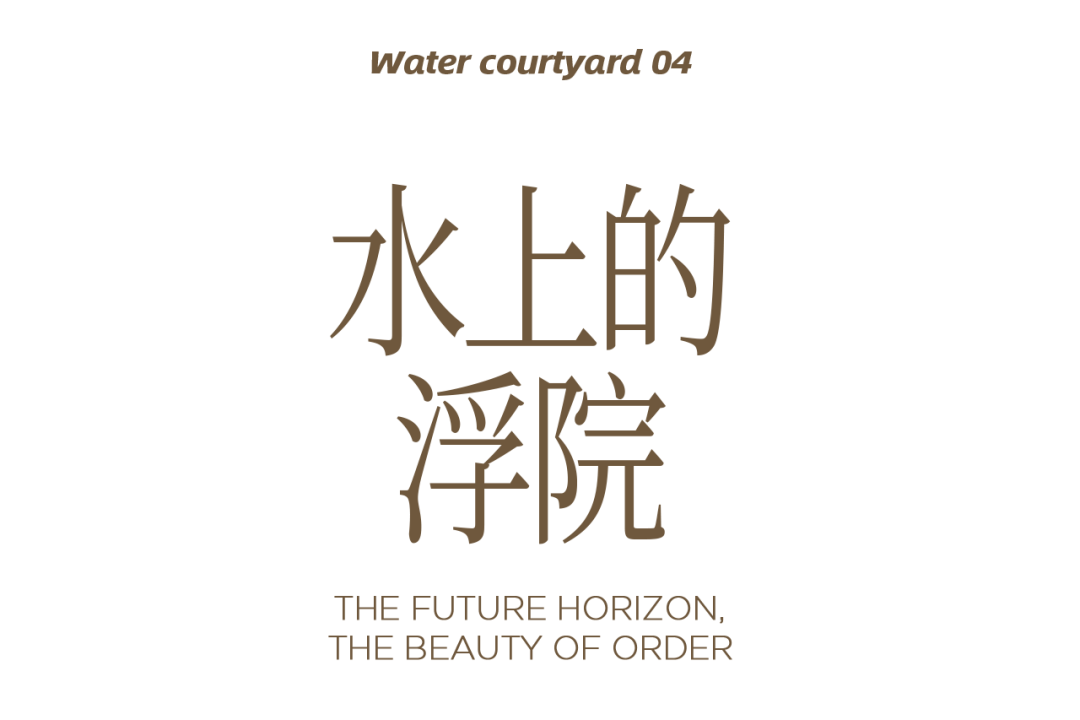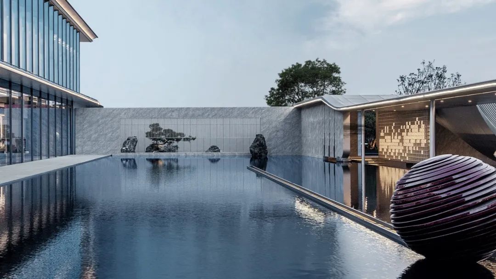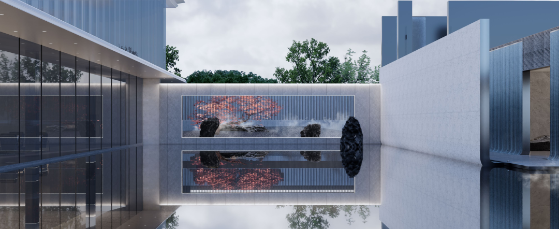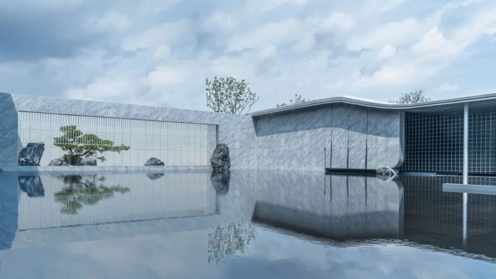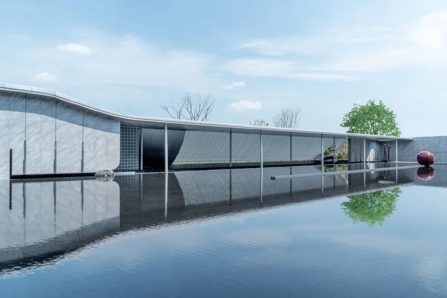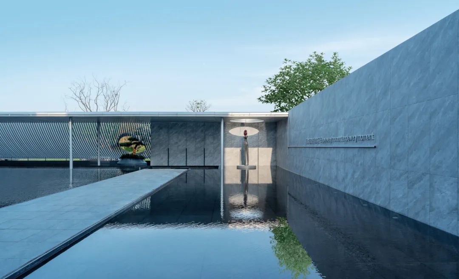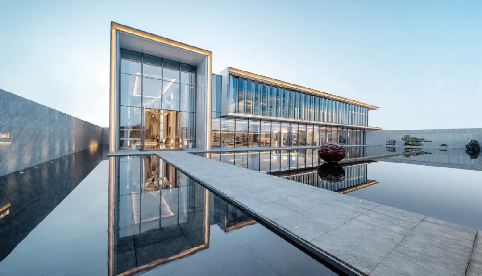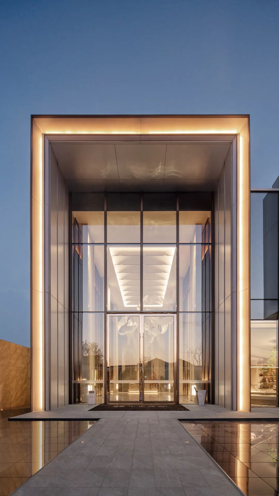中国铁建台州开投
未来视界
Zhejiang Taizhou
Future community
1920年以后,在柯布西耶的力主下,建筑领域出现了纯粹主义创作思潮,构成建筑自身的平面、墙面和形体,并应在调整它们的相互关系中创造纯净与美的形式。“纯粹主义”对未来的启示产生了影响深远。对此各地的设计师,通过平面、立面等表达自己对这一理念的理解与构思,解读“简洁是终极的复杂”审美哲学。在中国铁建台州开投·未来视界,一种来自纯粹主义的启示,展示了一场关于极度追求均质,模糊进深感和层次感的城市界面。
*临时售楼处实景,非本项目交付标准
引人渐入佳境的,是艺术的持续讲述,在极简的主旋律下,线条,几何形体碰撞出旋律的秩序之美。
本案位于浙江省台州市台州湾新区飞龙高闸社区,是浙江发布的第四批“未来社区”。
The case is located in the Feilong Gaozha community, Taizhou Bay New District, Taizhou City, Zhejiang Province, which is the fourth batch of "future communities" issued by Zhejiang.
中国铁建台州开投·未来视界位于台州湾新区中央创新区北门户片区,紧邻老城区,承接着中央商务区向东发展红利。结合项目所在区位优势、科创产业集聚的平台优势,打造“国际风范、精英品味、大众共享”的高质量发展未来社区,从而赋能中央创新区开发,助力打造湾区科创中心。
Feilong High Gate Community is located in the northern gateway area of the Central Innovation Zone of Taizhou Bay New Area, adjacent to the old city area and the central CBD. It takes advantage of the development opportunities from the central business district towards east and serves as a core area of Taizhou Bay New Area.
本次中国铁建台州开投·未来视界项目在”未来社区”城市背景下,设计以纯粹主义所倡导的简约之美和功能性至上的理念,满足了现代人对简洁、实用生活的追求,还体现出一种回归自然、追求本质的美学思想。
Under the urban background of "future community", this project satisfies modern peoples pursuit of simple and practical life with the concept of simple beauty and functional supremacy advocated by purism, and also reflects an aesthetic thought of returning to nature and pursuing essence.
示范区以当代生活艺术馆【漂浮的BOX】为设计理念主题,以BOX的各种变形形态为基本组成元素,打造一个极具有现代感的空间,以精致、现代、纯粹的特性,拉开智盒(BOX)花园智慧生活体验园区之序幕。
based on the design concept of the Museum of Contemporary Living [Floating BOX], the space takes various deformation forms of the BOX as the basic components to create a very modern architectural space and open the prelude of the gardens intelligent life experience park.
*临时售楼处实景,非本项目交付标准
对此未来社区我们尝试思考一种根植超级平面的极简美学探索,希望这份探索是强调表面的倾向,以透视法为依据消除空间的局限,源于透视的规则,又呈现高于透视的秩序之美。
For this future community, we try to think about a minimalist aesthetic exploration rooted in super plane, hoping that this exploration is the tendency of extreme emphasis on surface, based on perspective to eliminate the limitation of space, derived from the rules of perspective, and presented the beauty of order higher than perspective.
*临时售楼处实景,非本项目交付标准
整体设计提取巴塞罗那·德国馆的空间布局,融入密斯“少即是多”、“流动空间”的设计概念,将极简做到极致。
The overall design extracts the spatial layout of the Barcelona German Pavilion, and integrates the design concept of "less is more" and "flowing space" by Mies, so as to achieve the ultimate in simplicity.
△图一二:临时售楼处实景,非交付标准
△图三:效果图
以银灰色铝板为主材,弧形轻巧的格栅设计消融城市的边界感,层递成景。一颗孤植树突破平面,蜿蜒向上而生,感受四季更迭,在生长中记录风的形态。在入口成为独特的存在。
The grille is made of silver-gray aluminum, which reduces the sense of urban boundary. A tree breaks through the plane and snakes upward, feeling the changes of the seasons, recording the form of the wind as it grows.
*临时售楼处实景,非本项目交付标准
空间的矛盾冲突造就戏剧化的视觉效果,冰冷的现代表皮,在时间的恒远之下,松的古韵穿越了时间,也点亮了冰冷空间基调下的生命质感。
The contradictions and conflicts of space create dramatic visual effects. Even the cold modern surface, under the constant distance of time, the loose ancient rhyme passes through time, and also lights up the texture of life under the tone of cold space.
△图一二三:临时售楼处实景,非交付标准
△图四:效果图
从城市的边界转角步入未来视界的通道。在为人的空间体验上,充分体现了前沿性和高度感。在未来视界的景观空间语境里,我们更多的设想去讨论在极简空间的秩序与均衡的美感,让人体验穿梭时光通道的氛围情绪。
From the corner of the city into the future horizon. The space experience is full of cutting-edge and high sense. In the landscape space, we want to discuss the order and balance in the minimalist space, so that people can experience the shuttle time channel.
*临时售楼处实景,非本项目交付标准
材料与肌理,空间与细节奠定了场景氛围。时间被空间无限拉长,在动线上,行走在边界的通道之中,延长了现代秩序的艺术体验,理性又充满清冷的格调。
Materials and textures, space and details establish the atmosphere of the scene. Time is infinitely extended by space, walking in the channel of the border on the moving line, extending the artistic experience of modern order, rational and full of cool style.
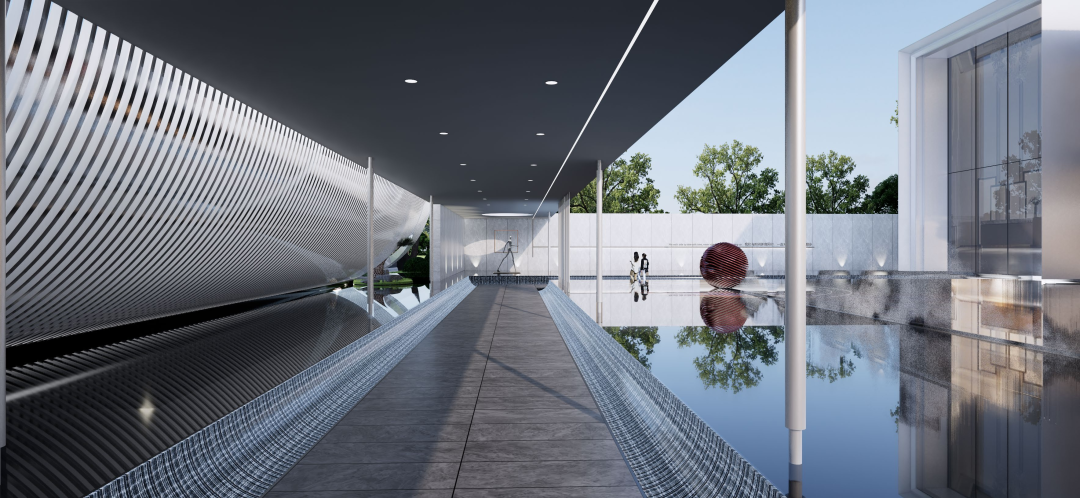
△图一二:临时售楼处实景,非交付标准
△图三:效果图
逐光寻迹,光影随时间的推移产生不同的落点,纯净素洁的材质搭配暖光灯光,在层层律动的氛围中,围合出艺术、端庄的生命秩序,还原生活的丰盈与浪漫,设计与呼吸感展现的淋漓尽致。
Trace by light, light and shadow with the passage of time to produce different points, pure and clean material with warm light, in the layers of rhythmic atmosphere, surround the art, dignified life order, restore the richness and romance of life, design and breathing sense of incisive.
△图一二:临时售楼处实景,非交付标准
△图三:效果图
在空间内,设计以一种漂浮的状态,将庭院仿佛悬浮与水之上,极简的元素让空间趋于整体。精心点缀圆形雕塑、造型树,天空与水面的相连,造就了眺望未来的视野。
In the space, the design is in a floating state, making the courtyard seem to be suspended above the water, and the minimalist elements make the space tend to be whole. Elaborately decorated circular sculptures, modeling trees, and the connection between the sky and the water create a vision of the future.
*临时售楼处实景,非本项目交付标准
静水面成为空间秩序之美的界面,几何球体的艺术装置悬于水上,与格栅立面一张一弛,层叠堆砌,似是吸纳天地万千,静待生活的美好,玻璃结合建筑内暖色灯光倒映在水面,纯净质感,消弭了纷乱世界的复杂关系。
The static water surface becomes the beautiful interface of space order, and the lively and jumping art installations are suspended on the water, and the grille facade is relaxed and stacked, which seems to absorb the myriad of heaven and earth and wait for the beauty of life. The glass combined with the warm color lights in the building is reflected on the water surface, and the pure texture can eliminate the complex relationship of the chaotic world.
最后回到建筑,整体空间以天水蓝白为基调营造高级质感,开放而通透,仿佛建筑脱离了地面的束缚,形成了悬浮的效果,进一步增强了建筑的空间感和立体感。最终步入纯粹的门庭,毫无杂质的通透将空间情绪升华。
Finally, back to the building, the overall space uses sky and water blue and white as the tone to create a high-level texture, open and transparent, as if the building is free from the bondage of the ground, forming a suspended effect, further enhancing the sense of space and three-dimensional sense of the building. Finally into the pure door, no impurities will sublimate the space mood.
*临时售楼处实景,非本项目交付标准
在中国铁建台州开投·未来视界,我们注重的是构成空间自身的平面、立面和形体,并在调整它们的相互关系中创造纯净与美的形式。创造探索出空间裸露户外的多重变化,赋予未来社区精神内核和空间更大的想象力。
在未来经济发展的时代里,希望在纯粹的空间发挥自由的启发, 让秩序之美为基调,建立未来视界的美学观。
项目信息
项目名称:中国铁建台州开投·未来视界
项目业主:铁建城发开投(台州) 城市开发有限公司
业主团队:刘慧君、乔靖、孙攀
项目地点:浙江台州
景观设计:棕榈设计集团有限公司
建筑设计:SEA东南设计
建成时间:2023.08
项目图片感谢建筑设计单位 SEA东南设计提供




