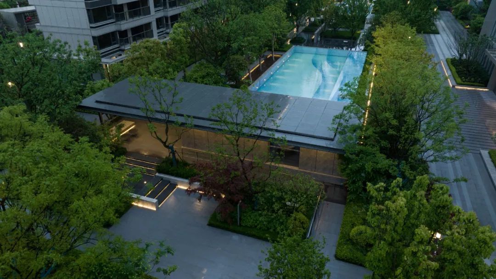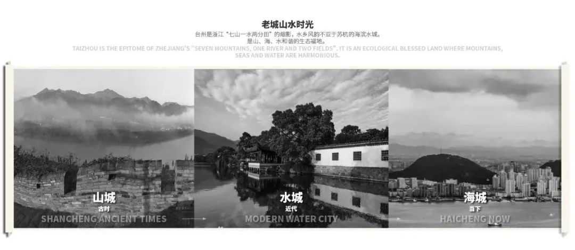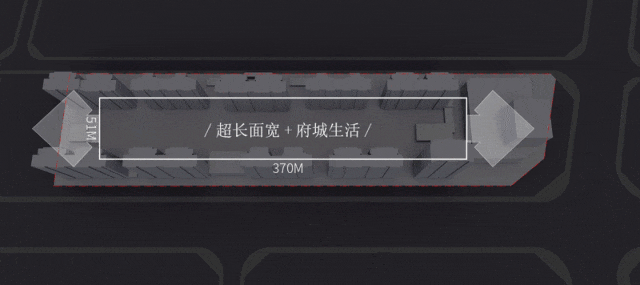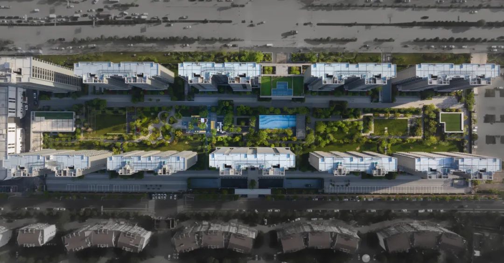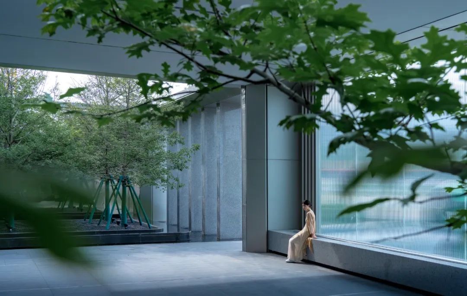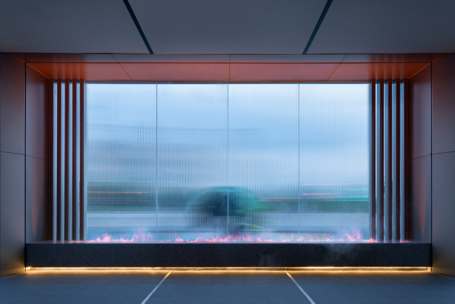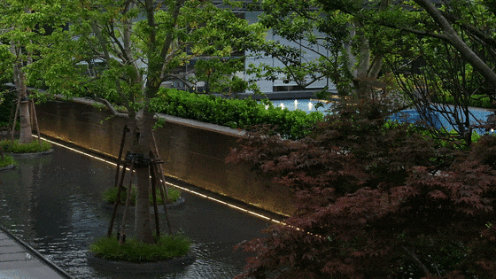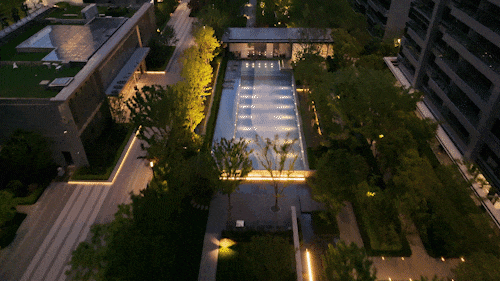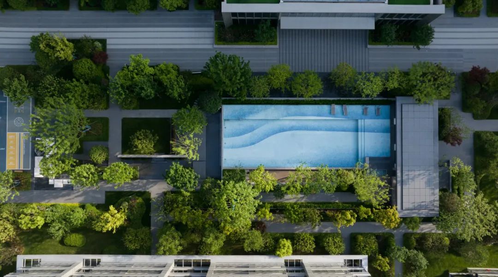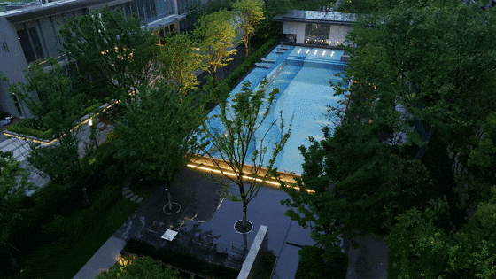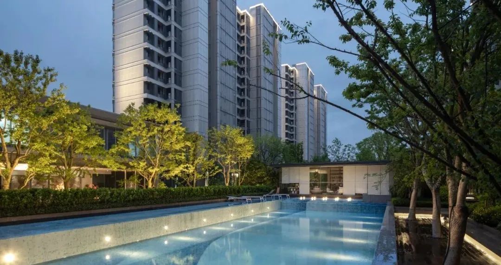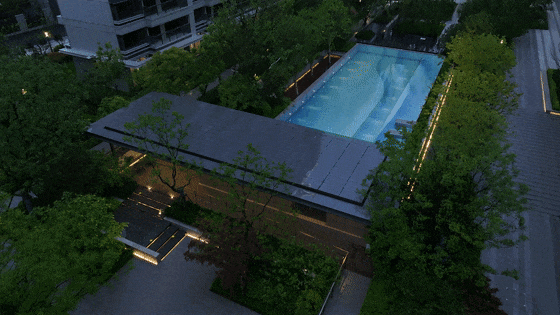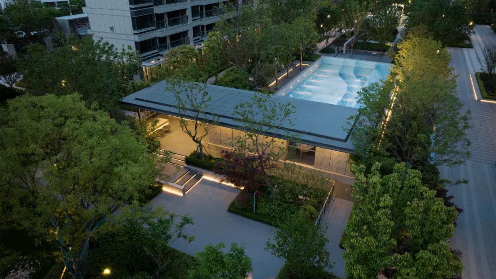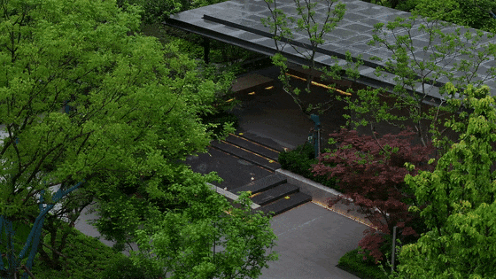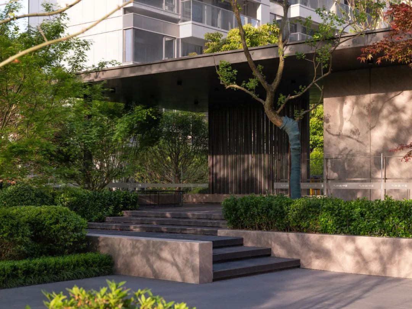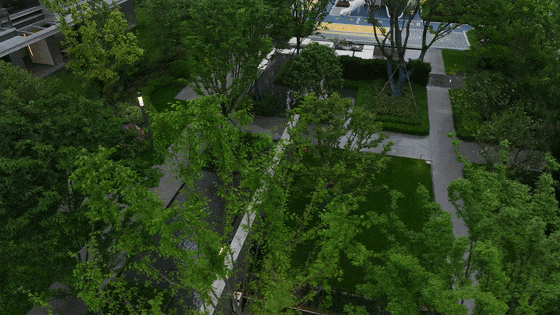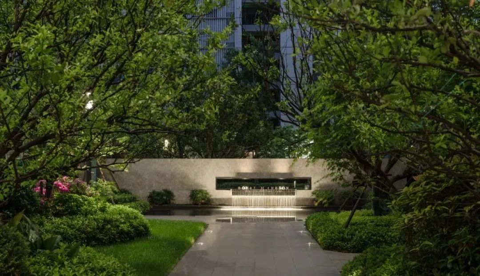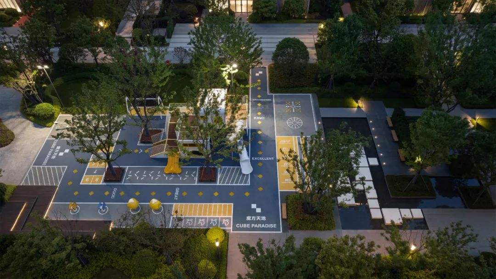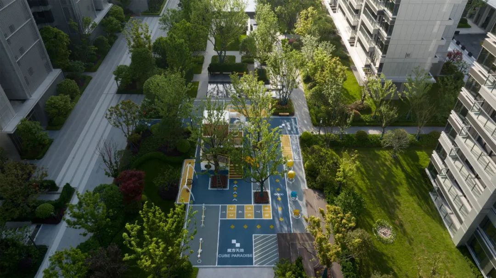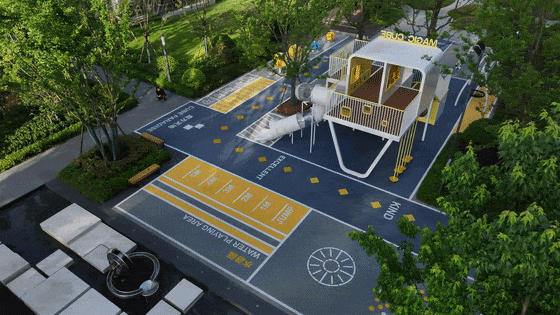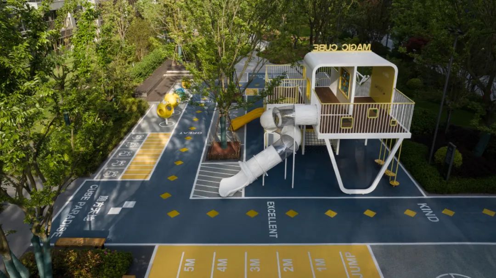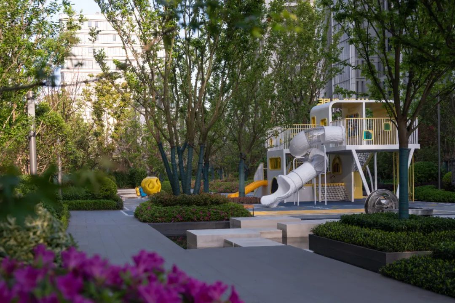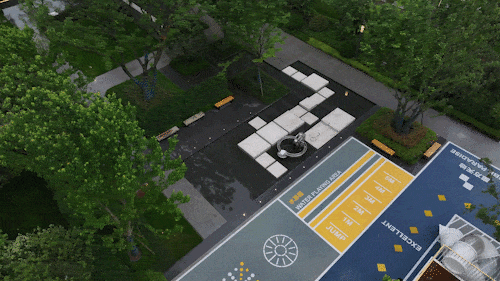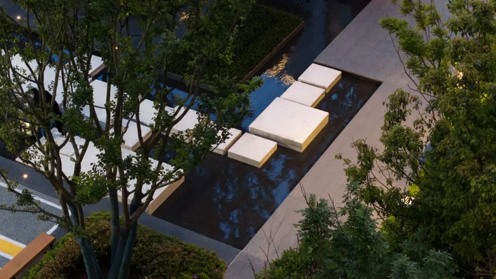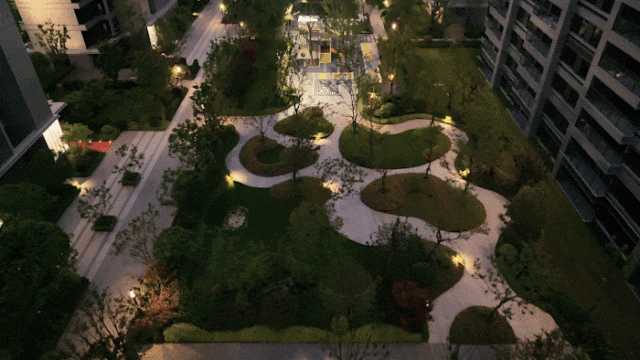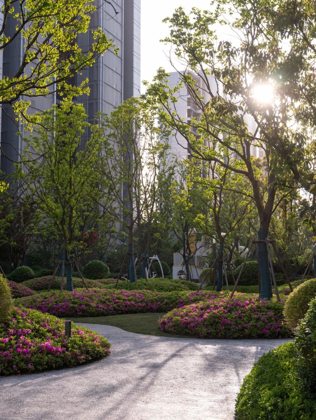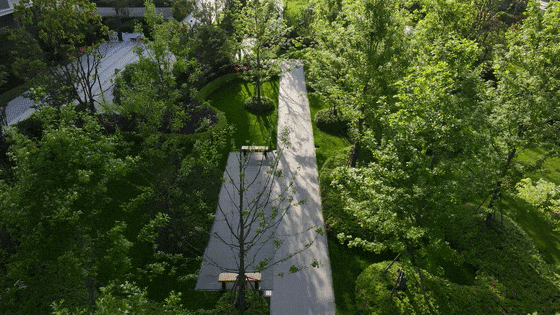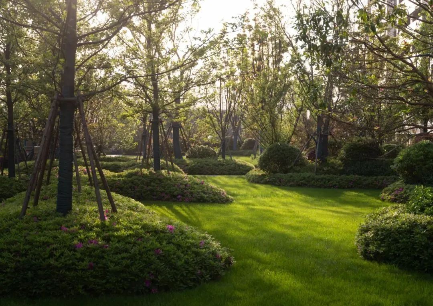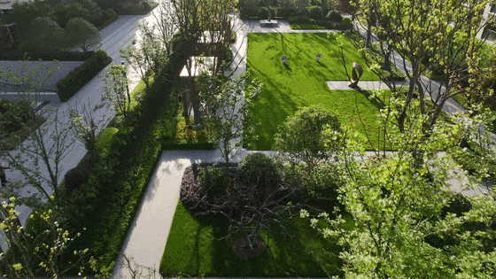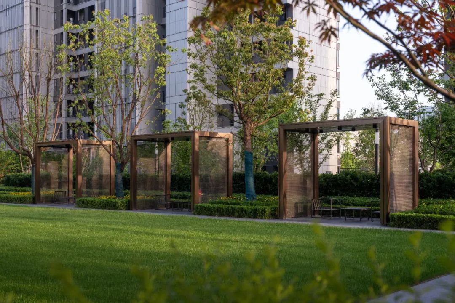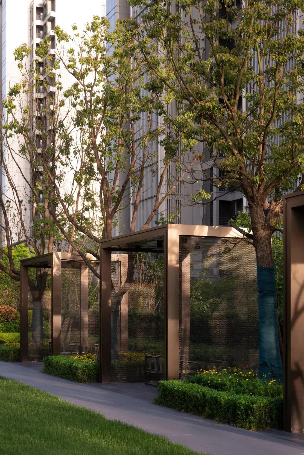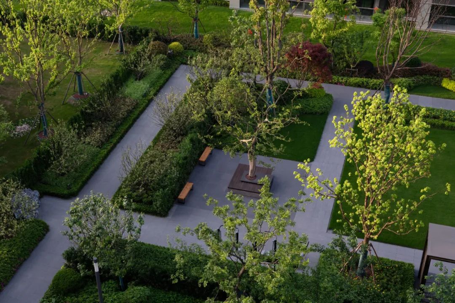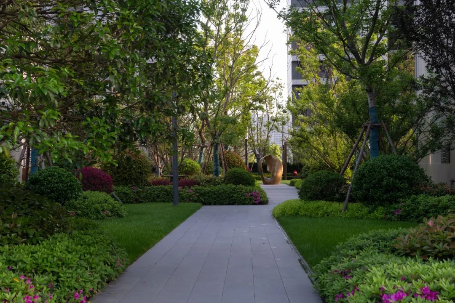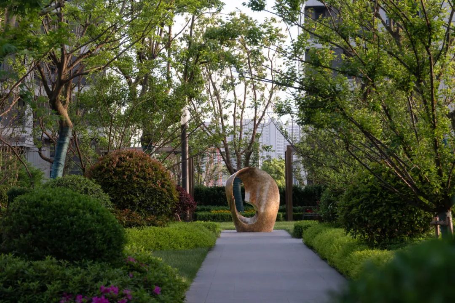理想的建筑,
应该是清风、阳光、繁花在侧,
处处皆是诗意生活之美。
Environment: Unique project conditions
中海·云麓世家位于浙江台州——一座国家级历史文化名城,保留有大量的府城古迹,千年古城墙被称为“江南长城”,城内生活悠闲惬意。
Zhonghai·Yunlu Family is located in Taizhou, Zhejiang, a national historical and cultural city that retains a large number of historic relics. The thousand-year-old city wall is known as the "Jiangnan Great Wall".
场地超长面宽以建筑围合四周,其间留出如同画轴般徐徐展开的开放空间,我们试图借鉴“浙派”山水画《台州府城》,以展开的画卷作为序幕,以渗透的绿廊为基底,以生长的生活为空间,描绘一幅府城都市中的生活新画境。
The extremely long and wide site is surrounded by buildings, leaving an open space that slowly unfolds like a scroll. We tried to learn from the "Zhejiang School" landscape painting "Taizhou Fucheng", using the unfolding scroll as the prelude and the permeable green corridor as the base. Taking the growing life as the space, it depicts a new picture of life in the city.
Challenge: unique project conditions
场地结合传统的造园手法和现代的生活方式,延续十字生境的轴线结构,打造水庭画境、人文艺境、云月水境、童梦奇境、绿岛秘境、亲氧悦境、坪野阔境七大场景。
The site combines traditional gardening techniques with modern lifestyls, continues the axis structure of the cross habitat, and creates a water garden painting environment, a humanistic and artistic environment, a cloud and moon water environment, a childrens dream wonderland, a green island secret realm, a peaceful and comfortable environment, and an oxygen-rich environment. ,seven scenes of Pingye vast environment.
入口门楼通过古典园林的十字结构,从多维缝合内庭与外园,消解内部场地与城市绿地的的边界,以序列感的画卷方式营造优雅精致的城市界面,营造仪式感的归家氛围。
The entrance gatehouse uses the cross structure of the classical garden to sew the inner courtyard and the outer garden in multiple dimensions, dissolve the boundary between the internal site and the urban green space, create an elegant and refined urban interface with a sense of sequence, and create a ceremonial homecoming atmosphere.
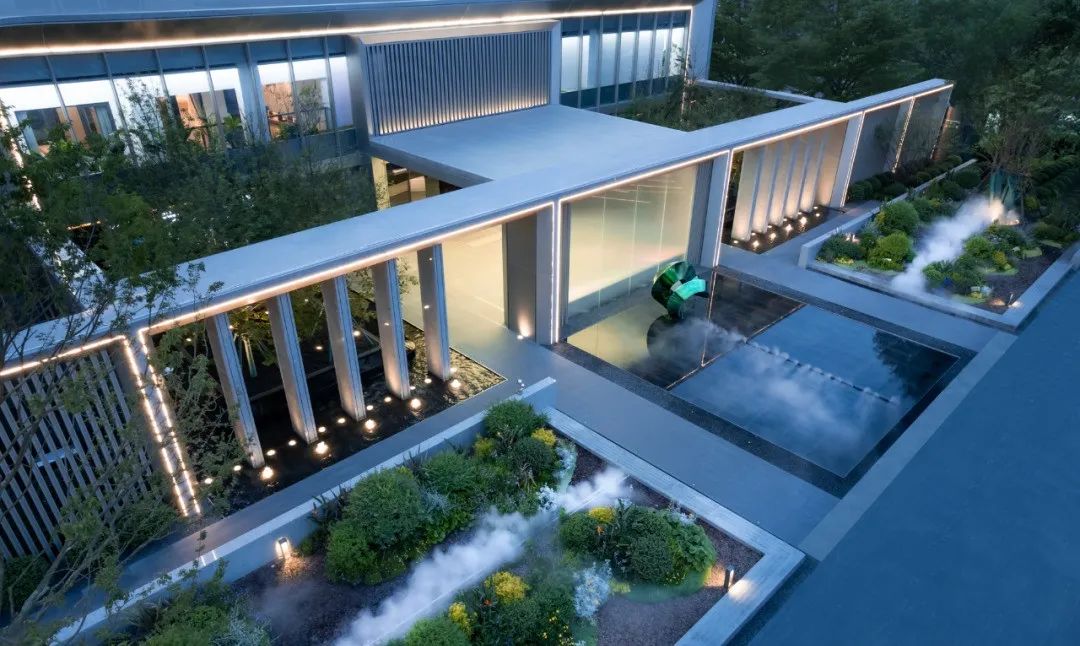
运用现代材料的光感、半透明性、模糊感以及光彩,以光影变化的表情来回应城市“T字形“路口的对冲面,在营造层级递进的空间次序,以及师法自然的脉络情境外,也同时连接了过往与现在,产生与记忆的对话。
With the use of modern materials of light, transparency, ambiguity and luster, the expression of light and shadow changes back and forth to the intersection of the city "T-shaped", in order to create a hierarchical spatial order, as well as the context of learning from nature, but also connect the past and the present, creating a dialogue with memory.
未见其实,先闻其声,穿过入口门楼,节奏性的铺装指引我们走向家的方向, 潺潺的水声如期而至,循声望去是一片层层的跌水景墙,温馨宁静的归家仪式体验感油然而生。
Before we see it, we hear it first. After passing through the entrance gatehouse, the rhythmic paving guides us towards home, forming a warm and peaceful homecoming ceremony experience. The sound of gurgling water arrives as expected, and the sound is like a sea. Layers of falling water feature walls.
深色的自然肌理与清澈的流水在墙面上交错变幻,汇聚在林下的浅水池间与树影摇曳的乔木相互掩映。
The dark natural texture and clear water flow and change on the wall, gathering in the shallow pool under the forest and shadowing the swaying trees.
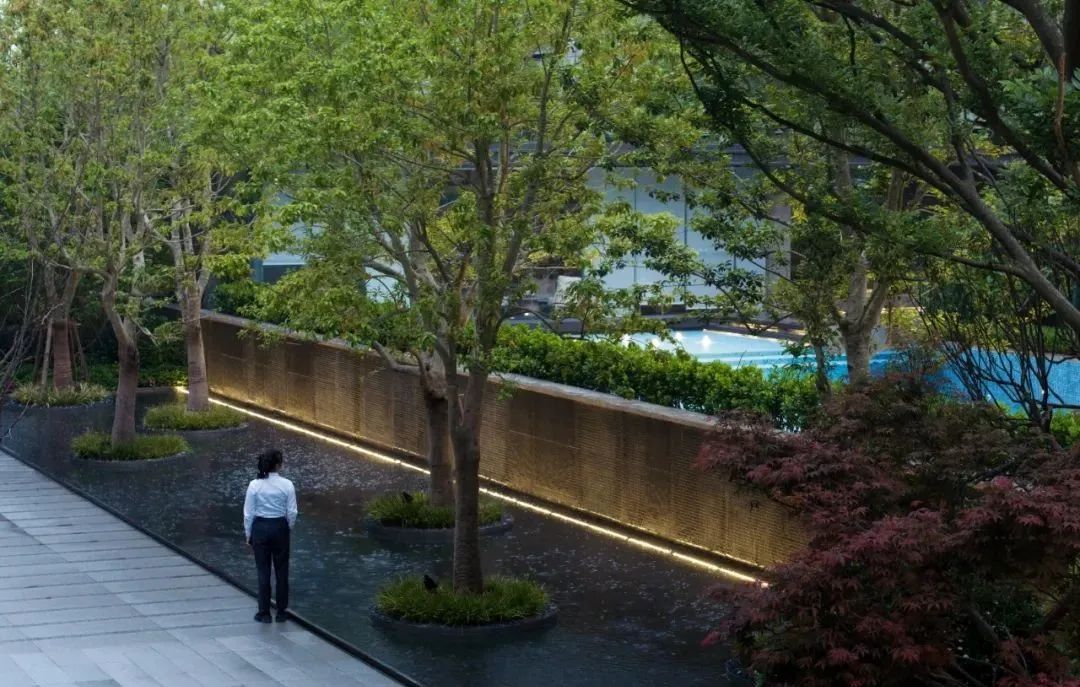
穿行于林间,欢快的笑闹声传来,一方蓝铂之境掩映在绿荫中,波光粼粼。
Walking through the forest, the sound of cheerful laughter can be heard, and a place of blue and platinum is hidden in the green shade.
全龄室外戏水池结合书吧会客厅布置,满足夏日避暑与冬日观赏,让孩子们尽情地与水“亲密接触”。
The water is shining, and the all-age outdoor paddling pool is combined with the book bar and living room layout to satisfy the summer heat and winter viewing, allowing children to enjoy "close contact" with the water.
池底以水的抽象元素作为图案,白色+湖蓝的色彩搭配,提供了高层社区鸟瞰的视觉焦点,结合藤编家具与蓬松绿植的组合透露出松弛感。
The abstract element of water is used as the pattern on the bottom of the pool. The color combination of white + lake blue provides a birds-eye view of the high-rise community. The combination of rattan furniture and fluffy green plants reveals a sense of relaxation.
对现代人所需社交、独处、静思等生活乐趣进行思考,落地到功能性社区配套上,一座庭廊伴水而生——书吧会客厅。
The life pleasures that modern people need, such as socializing, being alone, chatting and thinking quietly, are deduced and implemented into functional community facilities. A courtyard is born along with the water - a book bar and living room.
汇聚户外课堂、户外会客、共享餐厅等多种功能于一体,满足社区的日常活动所需。
It integrates multiple functions such as outdoor classrooms, outdoor receptions, and shared restaurants to meet the needs of the daily activities of the community.
△序列的格栅墙与简约立面呈现出无需过多装饰的平和生活
戏水池另一侧深色的景墙上潺潺的跌水为宁静的空间增添一份灵动,一池的波光粼粼倒映出两侧细腻的植物,增添了空间的层次感与艺术性。
The gurgling water on the dark low landscape wall on the other side of the paddling pool adds a sense of agility to the quiet space. The sparkling water in the pool reflects the delicate plants on both sides, adding to the layering and artistry of the space.
童玩场地以迷你魔方为主题造型,针对不同年龄段儿童的活动需求以及家长的看护需求,对场地进行空间的划分与功能的布置,激发儿童探索精神,打造快乐、安全、寓教于乐的儿童成长空间,让家长与孩子间建立更丰富的链接。
The childrens play area is themed with a mini Rubiks Cube. According to the activity needs of children of different ages and the care needs of parents, the space is divided and functionally arranged to stimulate childrens spirit of exploration and create a happy, safe, educational and entertaining place. A space for children to grow while allowing parents and children to establish richer links.
为孩子筑造独具一格的童梦空间,激发自主精神和创造思维,满足对未知世界的好奇心和想象力,让每一个家庭在社区里感受到快乐与健康
Build a unique dream space for children, stimulate their independent spirit and creative thinking, and be full of curiosity and imagination about the unknown world, so that every family can feel happy and healthy in the community
▲颜色上,特别注意了避免过于鲜艳刺眼的颜色,从自然中提取柔和的黄色与宁静的蓝色。
▲功能上布置攀爬网、旋转滑梯、梯状滑梯、二层奔跑平台等多样的玩法空间。
柔和活力的色彩与多样的器械引发儿童攀、爬、跑、跳等多种活动体验,让孩子们在游戏中快乐成长。
Soft and vibrant colors and various equipment trigger childrens climbing, climbing, running, jumping and other activities to experience, allowing children to grow up happily in the game.
互动式戏水区利用白色水磨石制作高低起伏的戏水汀步,可戏水,可穿行,可坐在池边休息,结合戏水互动器械装置,体验玩水的无穷乐趣,探索感官的世界。
The interactive water play area uses white terrazzo to create undulating water steps. You can play in the water, walk through it, sit by the pool and rest, experience the endless fun of water play, and explore the world of the senses.
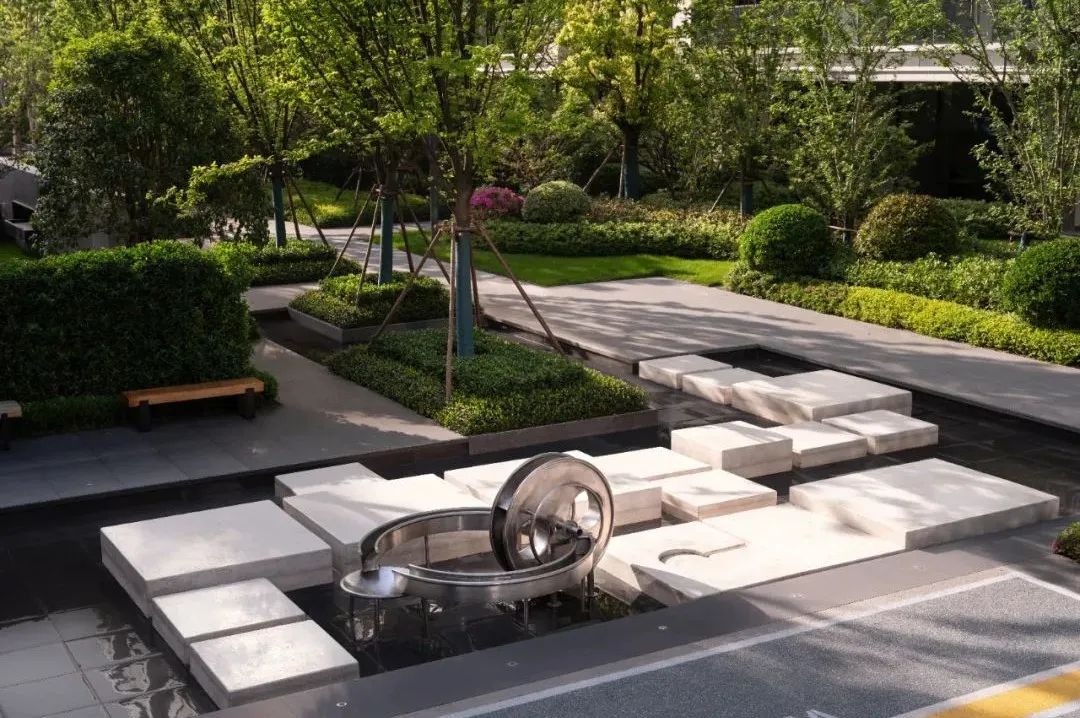
戏水区考虑到安全浅水、倒圆角等人性化细节设计,同时配备家长看护座凳,全龄式共享戏水空间。
The interactive water play area is designed with humane details such as safe shallow water and rounded corners in mind. It is also equipped with parent care facilities and activity platforms, and is a shared waterscape space for all ages.
微地形空间,上层以姿态绰约、质感优美的乔木形成林感,搭配下层起伏微地形地被,林影绰绰,局部点缀宿根花卉或观赏草,营造自然放松的林下空间
In the micro-topographic space, the upper level is made up of trees with graceful postures and beautiful textures to create a forest feel. The lower level is matched with the undulating micro-topographic ground cover to create a forest shadow. Partially decorated with perennial flowers or ornamental grasses, it creates a natural and relaxing space under the forest.
浅灰色的洗米石园路与起伏的植被勾勒出静奢本真,纯净的色调、蜿蜒的道路令人心生期盼。
The light gray stone garden road and undulating vegetation outline the tranquility and luxury. The pure colors and winding road make people look forward to it.
起伏的杜鹃开出粉色的花,增添了空间的层次感与生机,于开阔中探寻丰盈,回应内心情感与精神诉求。
The undulating rhododendrons bloom with pink flowers, adding layering and vitality to the space, exploring abundance in the openness, and responding to inner emotions and spiritual demands.
林下幽径旁,植被高低起伏如“浪潮”波动,饱满的球形灌木与疏朗的阳光草坪以观波澜壮阔的空间层次变化方式,轻松愉悦步行归家的情绪。
The undulating rhododendrons bloom with pink flowers, adding layering and vitality to the space, exploring abundance in the openness, and responding to inner emotions and spiritual demands.
阳光草坪徐徐展开,为家庭呈现野餐露营的生活场景,感受悦享健康活力生活社区。
The sunshine lawn slowly unfolds in front. The open sunshine lawn that is accessible to daily life provides families with a small picnic and camping life scene, and enjoys a healthy and energetic living community.
草坪的安然与宁静仿佛一个滤化喧嚣的容器,让人霎时间走进场景之中,回归静谧,感知自然。
The safety and tranquility of the lawn is like a container that filters out the hustle and bustle, allowing people to step into the scene instantly, return to tranquility, and perceive nature.
休憩凉亭在错落的绿意之间点缀,简约的廊架既是对景,也是避雨纳凉之处
The resting pavilion is dotted among the scattered greenery. The simple frame is not only a view, but also a place to shelter from the rain and enjoy the cool air.
视线端头是谧林下的对景雕塑,简约的造型与细腻的质感诠释出自然雅致的空间氛围。
At the end of the line of sight is a facing sculpture under the quiet forest. Its simple shape and delicate texture interpret a natural and elegant space atmosphere.
入户花园,上层以开花小乔撑起空间,下层修剪整形地被搭配灌木球,软硬景的精工细节,强化入户花园平台的仪式感。
In the entrance garden, flowering arbors are used to support the space on the upper level, and the lower level is pruned and shaped with shrub balls. The exquisite details of soft and hard landscapes enhance the sense of ritual on the entrance garden platform.
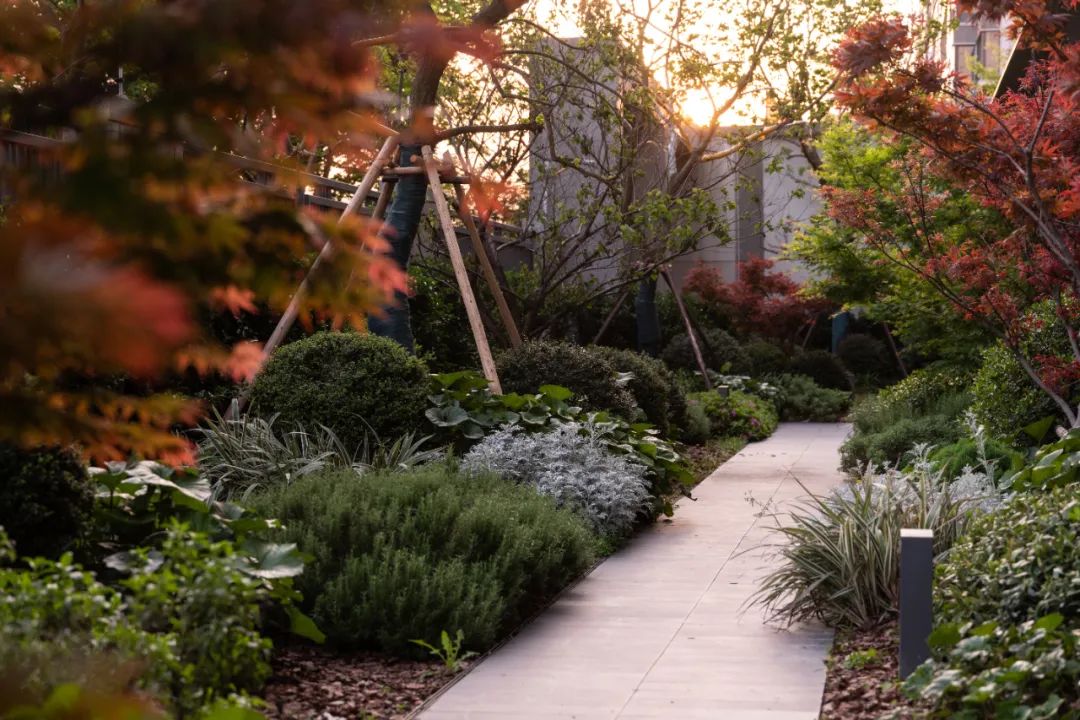
游园步道,错落有致,以姿态优美的色叶乔木营造林下漫游感,下层整形灌木搭配宿根花卉,折中见景,丰富体验。
The walking trails in the garden are well-proportioned, with graceful trees with colored leaves creating a sense of roaming under the forest. The lower level of shaped shrubs are paired with perennial flowers to provide a balanced view and enrich the experience.
结语
Conclusion
以传统造园的人文内核,更多思考现代生活诗意的新生;在府城都市中回归自然,在自然中感受生活与欢愉。
With the humanistic kernel of traditional gardening, it thinks more about the poetic renewal of modern life; returning to nature in the city of Fuzhou, and feeling life and joy in nature. 儿童乐园设计&施工:深圳市派澜儿童游乐设计有限公司 

