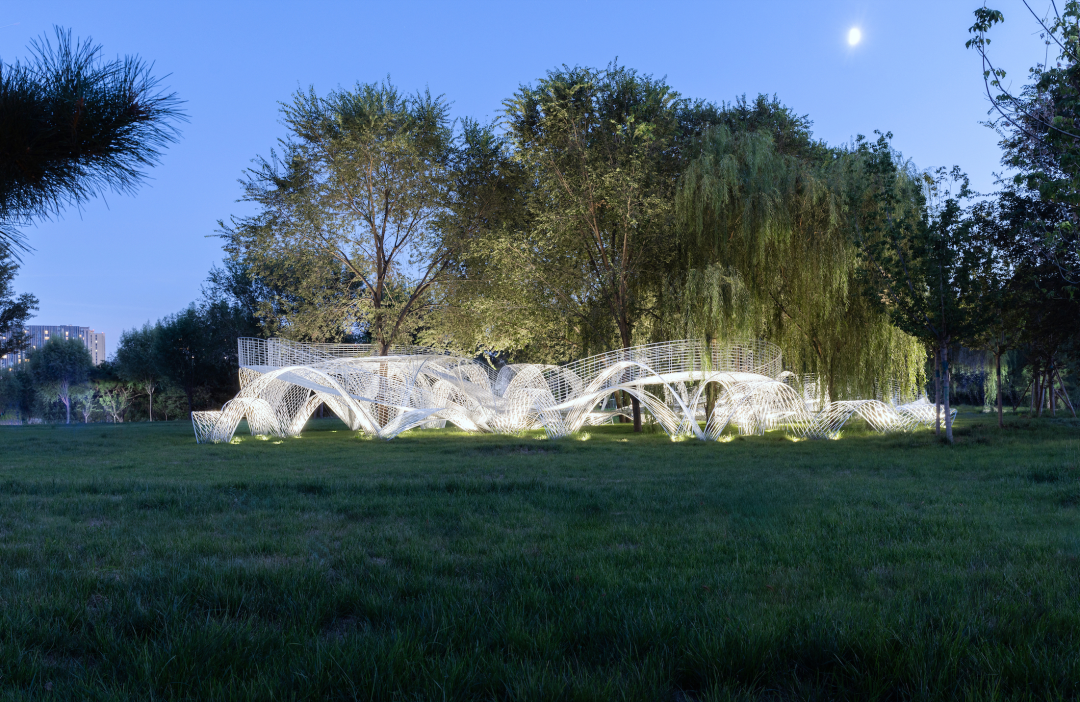
△ 东立面夜景 ©直译建筑摄影

△ 东南立面夜景 ©直译建筑摄影
一个生态公园的艺术转向,是这次艺术实践的缘由。永定公园位于北京市大兴区,是北京南中轴线的重要城市绿地,公园拥有良好的生态基底和开阔的户外空间,欲定位为美术馆公园,整个公园便是一个没有边界的展览空间。公园邀请孔祥伟工作室创作一件艺术空间作品,作为美术馆公园艺术计划的开启。

△ 围绕场地的大树造景 ©直译建筑摄影
△ 东南立面暮色 ©直译建筑摄影

△ 艺术构筑物"飞天“ 可进入可游走 ©直译建筑摄影
The artistic positioning turn of an ecological park is the reason for this art practice. Yongding Park, located in Daxing District, Beijing, is an important green space along Beijings South-Central Axis. The park has a good ecological base and open outdoor space, and is positioned as an art park, where the whole park is an exhibition space without boundaries. The park invited Kong Xiangwei Studio to create an art space as the opening of the Art Museum Park art program.
△飞天意象中心鸟瞰 ©直译建筑摄影
在地设计与营造是孔祥伟工作室近年来主要的创作方式,永定公园的艺术空间沿袭了这一工作模式,将真实的三维空间作为画布,用钢筋作为线条在现实空间中描绘,需要艺术家将想象力和行动力合一,并和工匠紧密合作来完成作品。建造过程是意象生成的过程,正如中国书法和中国写意绘画,落笔成痕,不可更改。

On-site design and construction has been the main creative approach of Kongs studio in recent years, and the art space in Yongding Park follows this working model, using the real space as a canvas and steel as lines to depict the real space, requiring the artist to combine imagination and action, and to work closely with craftsmen to complete the work. The construction process is a process of generating imagery, just like Chinese calligraphy and Chinese freehand painting, where the brushstrokes become marks and cannot be altered.
△飞天意象——银飘带 ©直译建筑摄影

作品场地选择公园主入口一侧的草地,为公园中心草地的边缘处。场地内有榆树三棵,柳树一棵,树的形态决定了构筑的基本形态和尺度,三种空间形式的艺术构筑便围绕着这几棵大树展开营造。包括林间穿越的架空步道,大榆树下的眺望空间,和成为主要结构性语言的花瓣状曲线拱廊。三种形式首尾相连,最终形成了一个回环的艺术空间。
△飞天意象坡道相连 ©直译建筑摄影

△飞天意象——晨光 ©直译建筑摄影
The site chosen for the work is the grass on the side of the parks main entrance, at the edge of the grass in the parks center. There are three elm trees and one willow tree in the site, and the form of the trees determines the basic shape and scale of the construction, so the three forms of spatial art construction are centered around these trees. These include the elevated walkway through the forest, the viewing space under the large elm trees, and the petal-shaped curved arcade that becomes the main structural language. The three forms are linked together to form a looped art space.
为呼应永定公园无界美术馆的定位,该空间被定位为一个露天的艺术展览空间,展览雕塑、摄影作品或临时性的户外画展,并兼顾其后期的兼容性和延展性,成为一个概念美术馆。构筑形成的空间,不仅可做露天美术馆,也可以成为户外剧场,可以是小型音乐会、戏剧和舞蹈的舞台,可以是秀场,又可以成为户外咖啡馆。

△飞天意象——夜景 ©直译建筑摄影
To echo the positioning of the Boundless Art Museum in Yongding Park, the space is positioned as an open-air art exhibition space, exhibiting sculptures, photographs, or temporary outdoor painting exhibitions, and taking into account its compatibility and extensibility at a later stage, becoming a conceptual art museum. The space formed by the construction can not only be an open-air art museum, but also an outdoor theater, a stage for small-scale concerts, plays and dances, a showroom, and an outdoor café.
线条是中国传统绘画和书法重要的表现语言。“吴带当风”的吴道子白描和灵感源自公孙大娘舞剑轨迹的张旭草书,都在无形线条与有形线条间转换,而敦煌壁画的飞天衣袖,则是飘逸线条的至美形象。线条也是艺术家近年来的创作语言,从白鹭湾无界剧场到松衣剧场,再到思想游园,都是线条的表达,钢筋也成为表达线条的材料。

△云纱意象 ©直译建筑摄影
Line is an important expressive language in traditional Chinese painting and calligraphy. The well-known Wu Daozi and Zhang Xus cursive calligraphy shift between invisible and tangible lines, while the Flying Apsaras of Dunhuang frescoes are the most beautiful images of flowing lines. Line has also been the creative language of the artist Kong Xiangwei in recent years, from the Boundless Theater to the Pine Clothes Theater and the Garden of Thoughts, all of which are expressions of line, and steel reinforcement has become the material for expressing.
△云纱意象 ©直译建筑摄影


△太极意象鸟瞰 ©直译建筑摄影

△太极意象中心平视 ©直译建筑摄影
飞天美术馆继续沿用线的构筑,表达了五种不同的意象。“飞天”构筑主要意象,灵感源自敦煌壁画,表达自由和飘逸之美;“太极”主要体现在整个艺术空间的回环特征以及钢筋形成的刚柔并济的运动态势;“草书”是一种内在结构严谨而外在形象不羁的艺术形式,钢筋游曳树林中,书写草书的松弛和轻盈;“绸纱白云”由钢筋编织成线,叠加之后,在自然光和灯光下,如梦如幻;“银河”意象则在入夜整个银色构筑被照亮后展开,俯瞰而望,灯光透过照亮的薄纱,像银河中璀璨的星星,起伏的线条又像银河里的波浪。
△林间草书意象 ©直译建筑摄影
△林间草书意象 ©直译建筑摄影
△林间草书意象 ©直译建筑摄影
△林间草书意象 ©直译建筑摄影
the Feitian open-air concept art museum continues to use the construction of lines to express five different kinds of imagery. “Flying” is the main image inspired by Dunhuang frescoes, which expresses the beauty of freedom and elegance; ‘Tai-Chi’ is mainly reflected in the looping character of the whole art space as well as the rigid and flexible movement formed by the steel bars; ”Cursive Writing” is a kind of art form with strict inner structure and uninhibited outer image, and the steel bars are wandering in the woods, writing the looseness and lightness of Cursive script; ‘Silky Clouds’ is made of steel bars woven into threads, which are superimposed, and under the natural light and lighting, it is like a dream; ”Milky Way”imagery unfolds at night when the entire silver structure is illuminated, overlooking and looking down, the light through the illuminated muslin, like the bright stars in the Milky Way, and the undulating lines are like the waves in the Milky Way.

△银河意象——外部景观 ©直译建筑摄影
中国传统文人在与自然相处的过程,演化成了一种艺术创作,体现在山水画作和造园中。孔祥伟工作室则采用现代的材料和建造技术,在自然中创作空间,让人和自然与艺术进行一场充满趣味性的对话。
△设计师参与现场营造 ©孔祥伟工作室
The Chinese literatis process of living with nature has evolved into a form of artistic creation, embodied in landscape painting and gardening. Kong Xiangwei Studio uses modern materials and construction techniques to create spaces in nature, allowing people and nature to engage in a fun-filled dialog with art.

△银河意象 夜景 ©直译建筑摄影
△银河意象 夜景 ©直译建筑摄影
△银河意象 ©直译建筑摄影

△银河意象 ©直译建筑摄影
Project: Beijing Yongding Park Feitian open-air concept art museum
Location: Huangcun, Daxing District, Beijing, China
Architect: Kong Xiangwei Studio
Chef Artist: Kong Xiangwei
Participants: Gao Zhuoji, Kong que
Total Area: 1000 ㎡
Duration: July 10 - August 20, 2024
Author: Kong Xiangwei Studio



























































