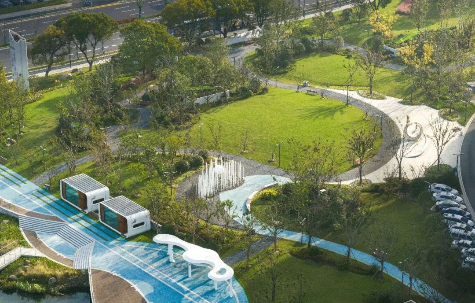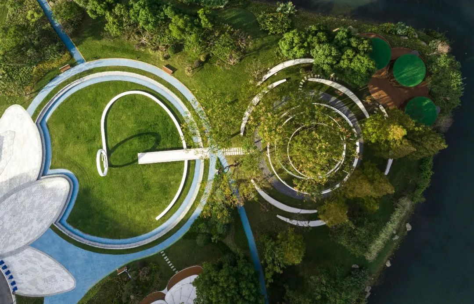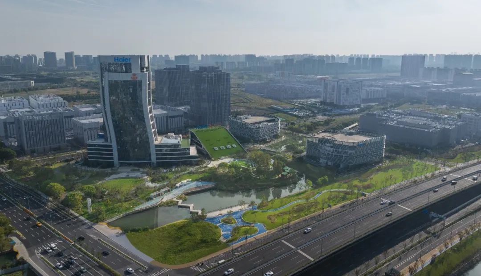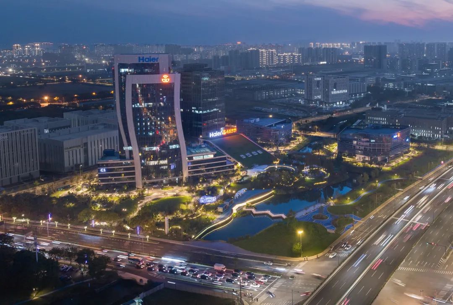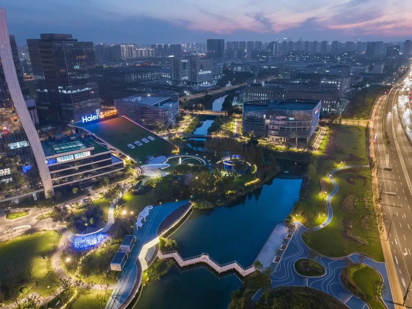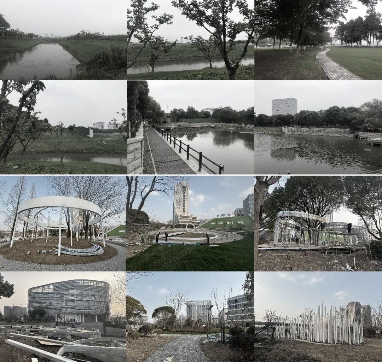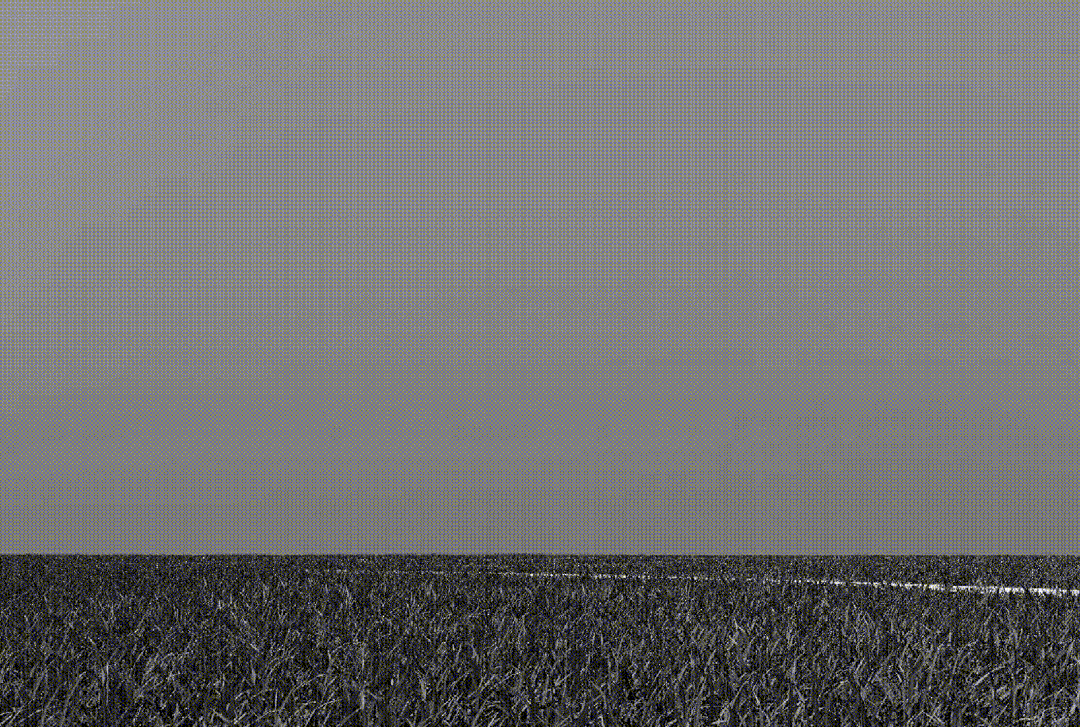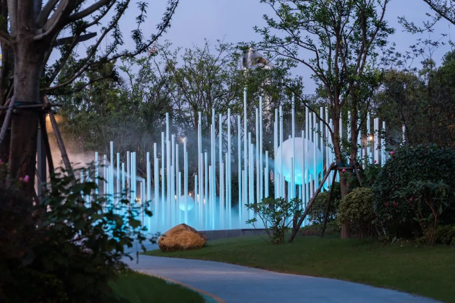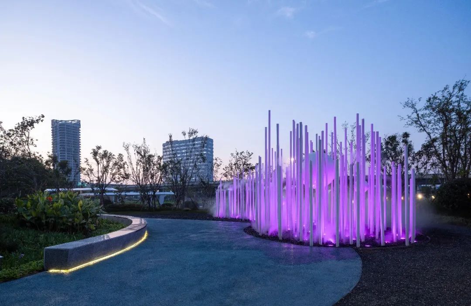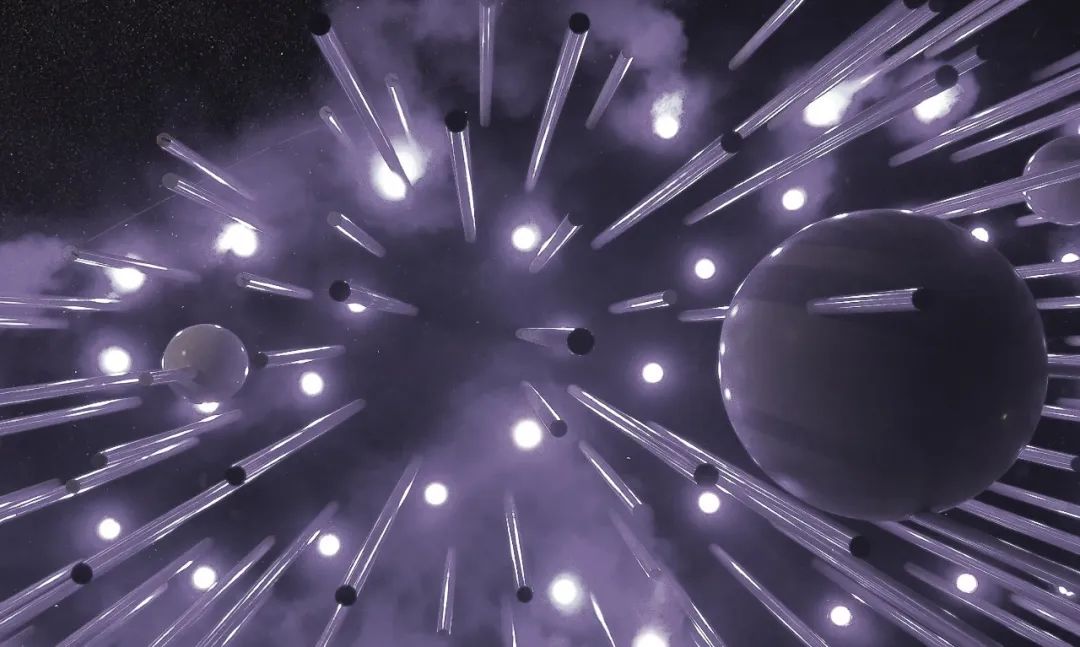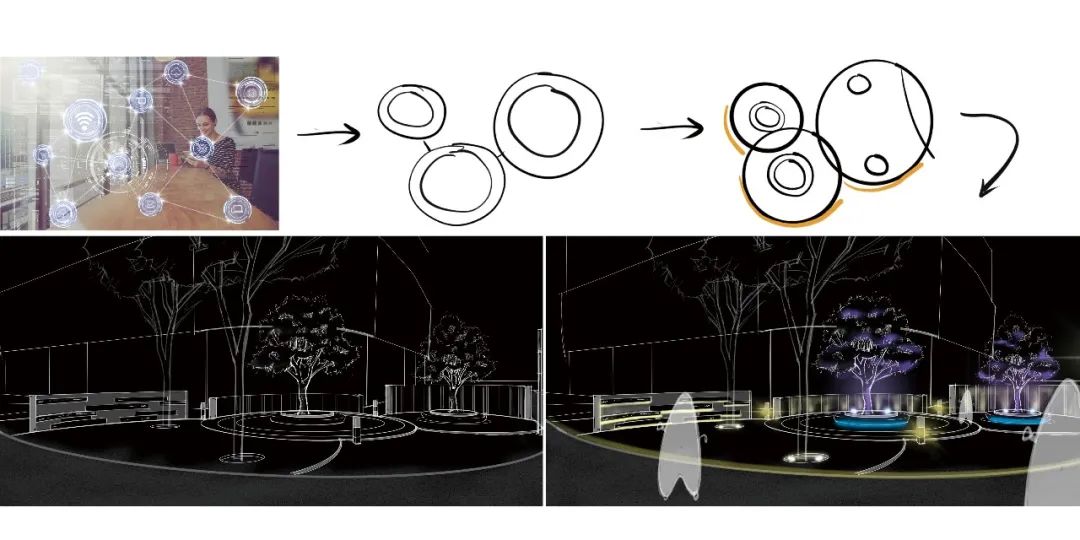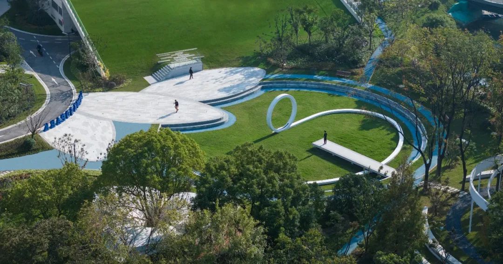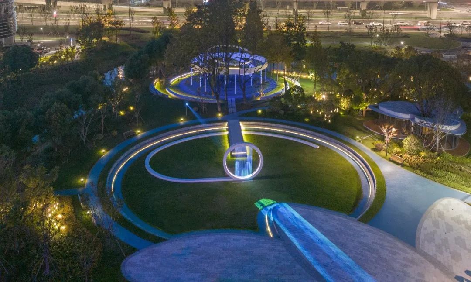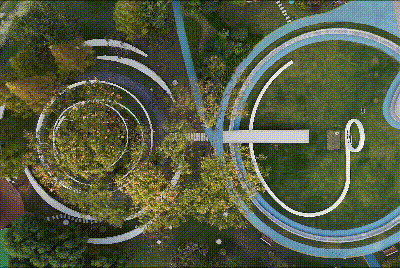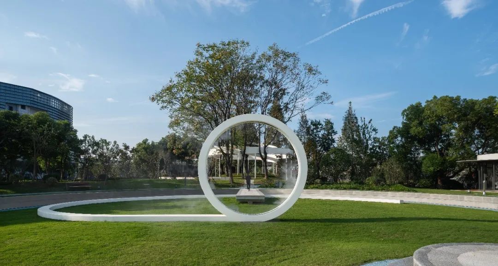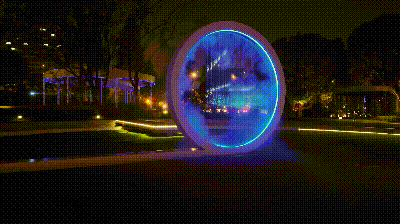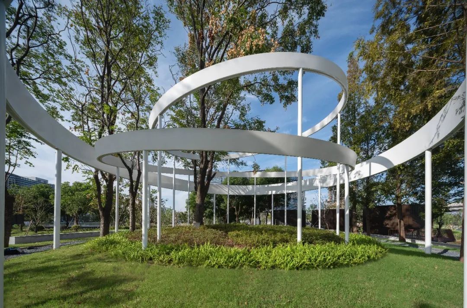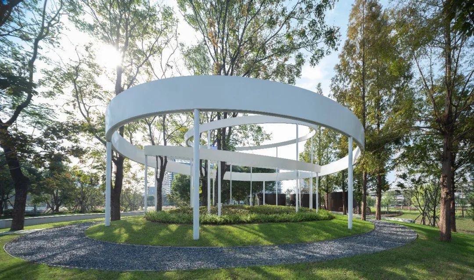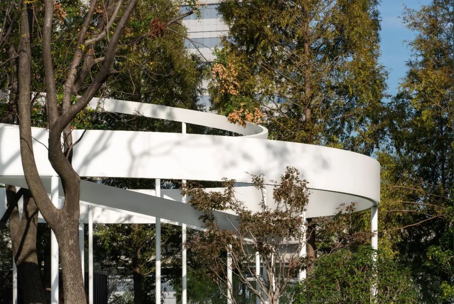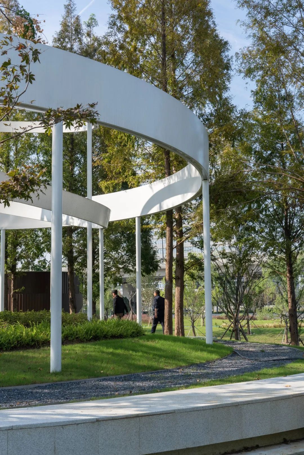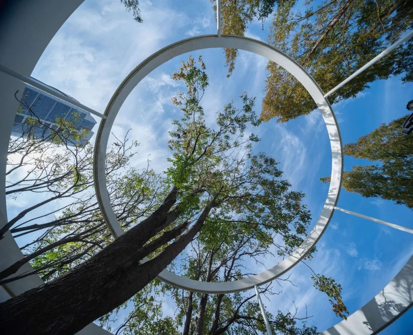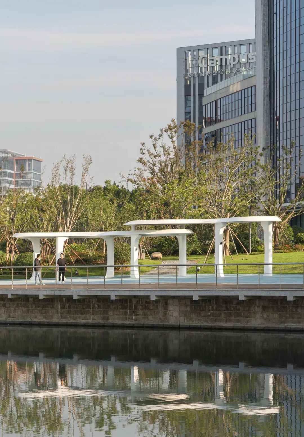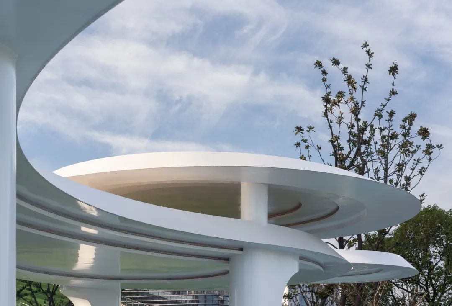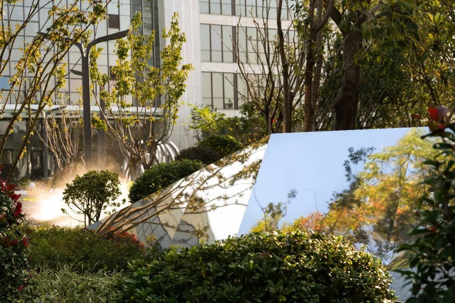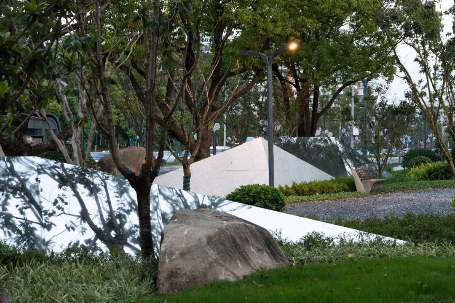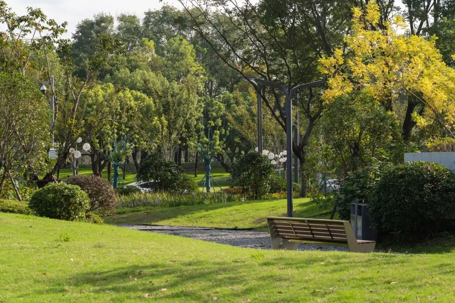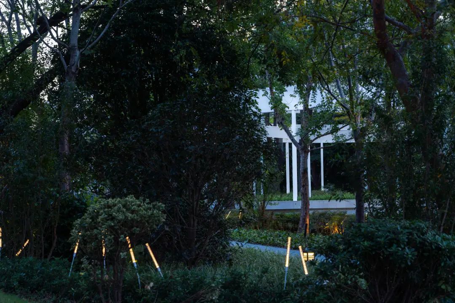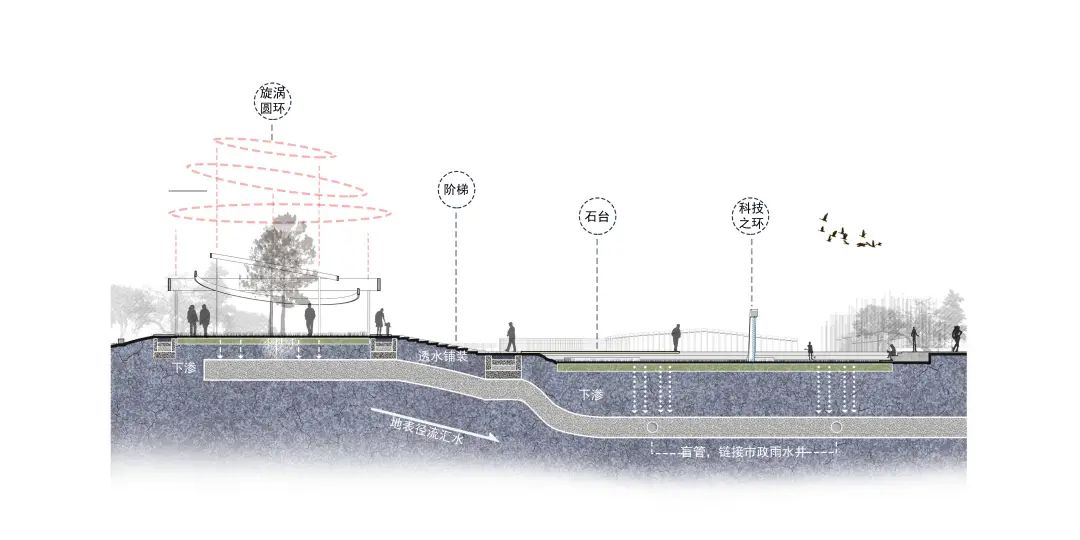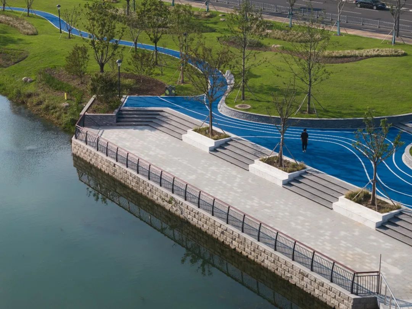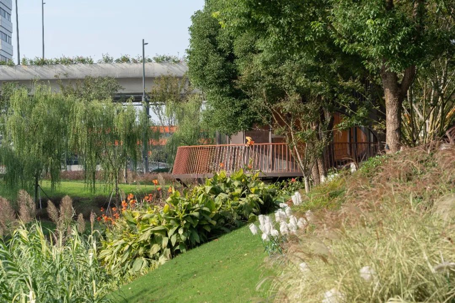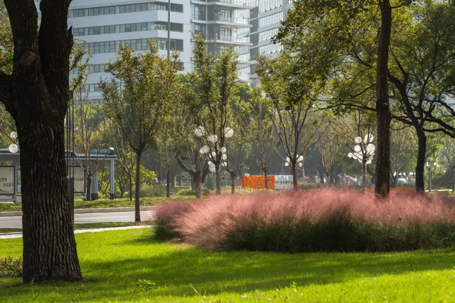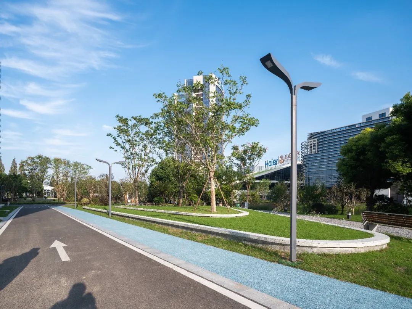项目概况
Project Overview
虽然不知道未来是什么样
但我们从不缺乏想象未来的热情
欢迎进入|未来计划|
Although I don’t know what the future is like
But we never lack the passion to imagine the future
Welcome to|Future plans|
时光剪影
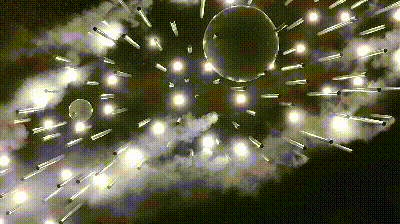
无锡,一座江南水乡的璀璨明珠与现代创新之城,繁华与静谧完美交融;无锡,一座历史、文化与现代的交融之城,让人感受到现代与古韵的完美结合。海尔(无锡)物联网示范基地位于苏南自主创新示范区的核心区,我们希望海冠智谷科技公园能作为一个时光记录之所,记录城市的发展与变迁,让每一个人在体验设计的同事感受城市独有魅力。
Wuxi, a bright pearl of Jiangnan water town and a city of modern innovation, is a perfect blend of prosperity and tranquility; Wuxi, a city where history, culture and modernity blend, makes people feel the perfect combination of modernity and ancient charm. Haier (Wuxi) Internet of Things Demonstration base is located in the core area of the independent innovation demonstration zone in southern Jiangsu. We hope that Haiguan Wisdom Valley Science and Technology Park can serve as a time record, record the development and changes of the city, and let everyone experience the unique charm of the city.
梦回.前传
Dream back. Prequel
当代世界的每一个事件似乎都在歌颂互连互通
Every event in the contemporary world seems to celebrate interconnection
......
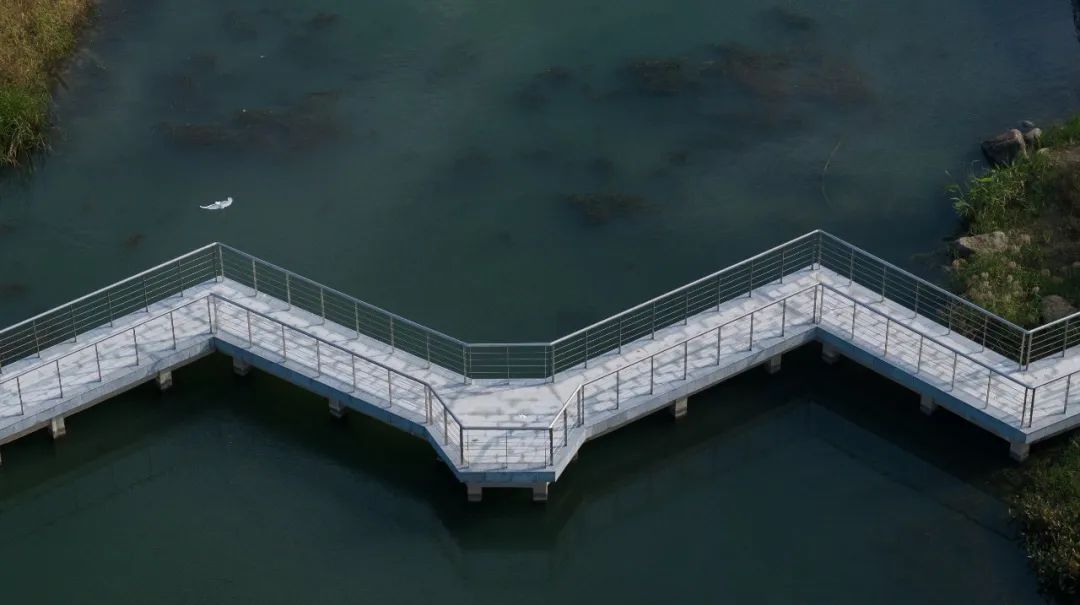
好古悦新,一场历史与现代的对话
过去 现在 未来
时间的记忆,空间的对话,
置身其中,
体验光影的变化和内心的声音。
Good old and new, a dialogue between history and modernity
Past, present, Future
Memory of time, dialogue of space,
Be in it,
Experience the changes of light and shadow and the inner voice.
设计以无锡的历史文化与现代发展为内核,以“忆古·抚今·喻未来”为设计概念,以忆起-今承-云转-光合为故事线,引导参与者展开一城市时光探索之旅。
The design takes the history, culture and modern development of Wuxi as the core, takes the design concept of "remembering the past, careening the present, and metaphor for the future" as the design concept, and takes the story line of "remembering the present Cheng-Cloud turning - photosynthesis" as the guide for participants to embark on a journey of urban time exploration.
如果说图解是一种图形的简化,那么隐喻同样是还原主义。
If illustration is a simplification to graphics, then metaphor is also reductionism.
/最小干预的“轻量式”设计
微介入,轻干预,希望以原场地生态为基底,植入顺应场地自然生长的景观肌理,场地中的水系、松林都被完整保留,让设计变得看不见,把自然还给城市。
With micro-intervention and light intervention, we hope to take the ecology of the original site as the base and implant the landscape texture that adapes to the natural growth of the site. The water system and pine forest in the site are completely preserved, making the design invisible and returning the nature to the city.
展望
Outlook
......
/忆古
向无锡歷史悠久的纺织业致敬。设计用景观设计手法,创造了雕塑般的编织和序列感设计,灵动的纺织线条以开放的姿态融入新的时代。
Pay tribute to Wuxis long history of textile industry. The design uses landscape design techniques to create a sculptural weave and a sense of sequence design, and the flexible textile lines are integrated into the new era with an open attitude.
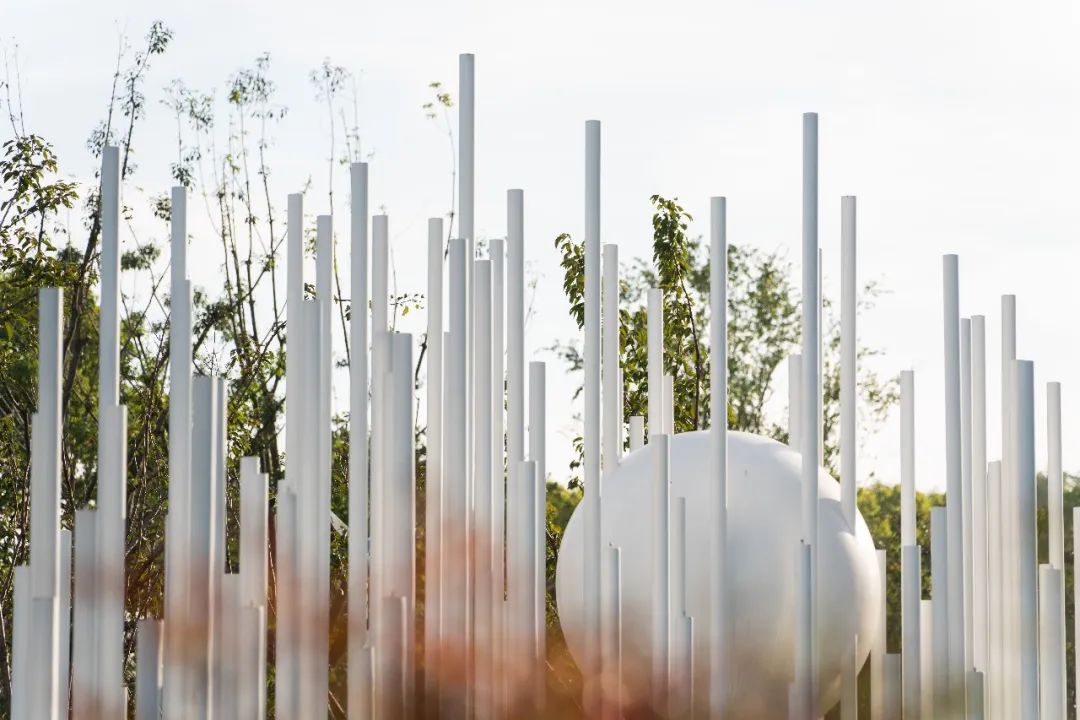
/抚今
三个圆环形平台形成的开放式的平台,隐喻着万物互联,智慧和科技无限演进的精神和对美好生活的向往。
The open platform formed by three circular platforms is a metaphor for the interconnection of everything, the spirit of infinite evolution of wisdom and technology, and the yearning for a better life.
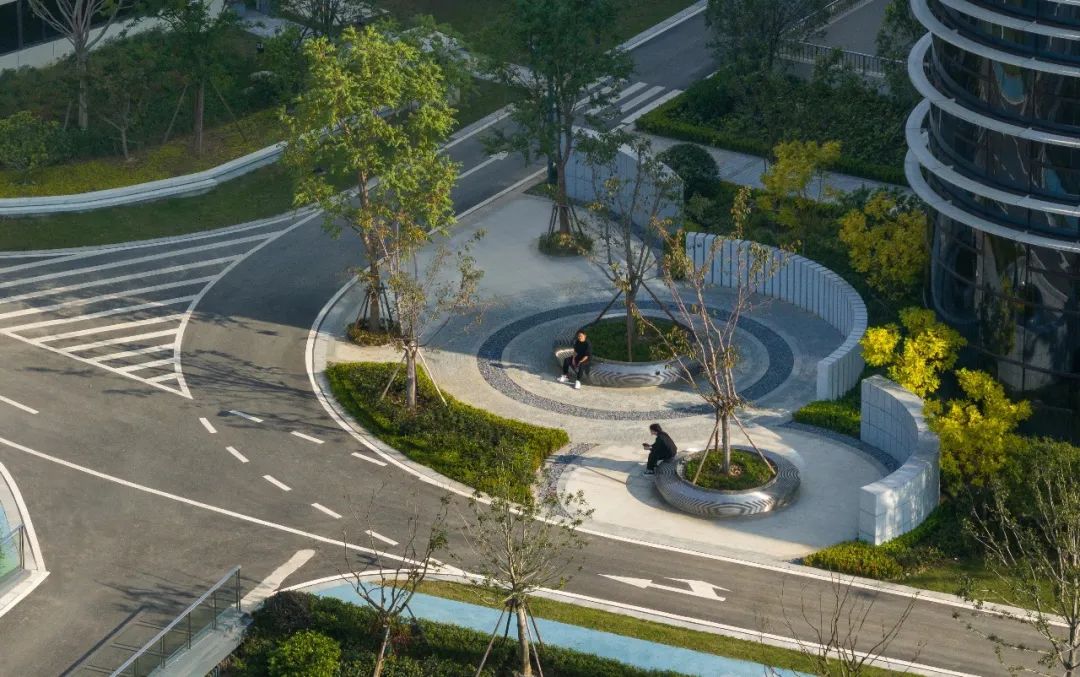
/喻未来
两个圆环之间被一条悬浮的挑板巧妙的连接在一起,悬浮挑板通向主体建筑的既是述说历史也是通向未来。
The two rings are artfully connected by a suspended cantilever, which leads to both the history and the future of the main building.
下置的草阶剧场,为园区创造了一个有凝聚力的绿色核心。
The grass-step theater below creates a cohesive green core for the park.
下沉剧场中心的科技之环更像是场所精神凝聚成具象装置,使记忆转化为新的场所链接,成为新的标志。
The ring of science and technology in the center of the sinking theater is more like the spirit of the place condenses into a concrete device, transforming the memory into a new place link and becoming a new symbol.
云与林由一片小松林和一组“旋涡圆环”而构成。设计保留现有松树林,松树林下的空间游人可以自由穿行,松林下的小山体以拾级而上的台阶为主要游线,解决居现有松树与小公园之间的视线落差,旋涡圆环任树木穿梭其间,形成聚合之势,将能量和人气汇聚于此,也形成了独特的视觉记忆和空间体验。
The cloud and forest consists of a small pine forest and a set of "vortex rings". The design retains the existing pine forest, and visitors can walk freely through the space under the pine forest. The small mountain under the pine forest takes the steps ascending as the main tour line to solve the line of sight gap between the existing pine tree and the small park. The vortex circle allows the trees to shuttle through it, forming a convergence trend, gathering energy and popularity here, and forming a unique visual memory and spatial experience.
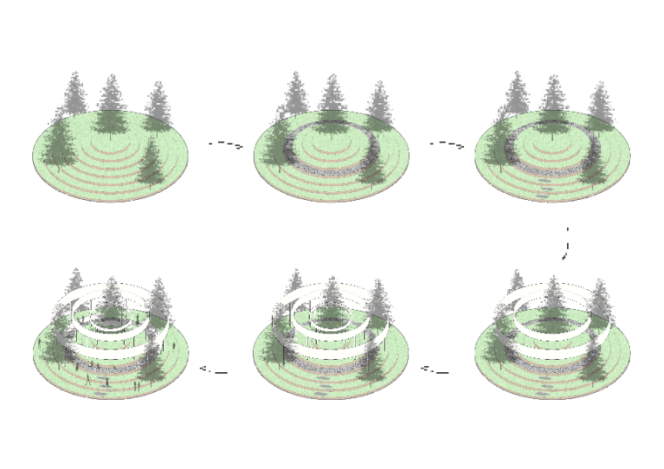
“云”是网络、互联网的一种比喻说法,她连接着科技与生活;“云”也将作为场地主要元素,连接你我他,连接未来......设计模拟云流动穿行的形态,加以抽象提取,形成独有的云朵造型廊架。白色的涂料也让连廊显得更加轻盈,为每个参与者提供一个开放的空间。
"Cloud" is a metaphor for network, Internet, which connects technology and life; "Cloud" will also be the main element of the site, connecting you, me and him, connecting the future...... The design simulates the shape of cloud flow through, and abstracts it to form a unique cloud modeling gallery. The white paint also makes the corridor appear lighter, providing an open space for each participant.

Natural and delicate scene atmosphere
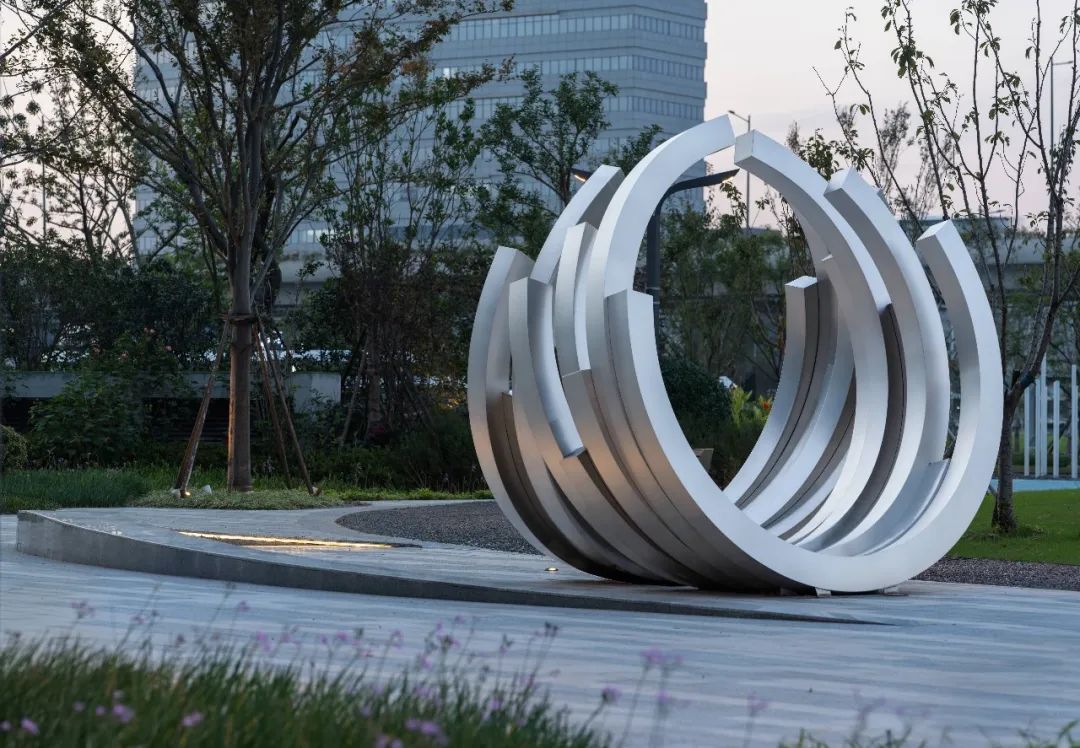
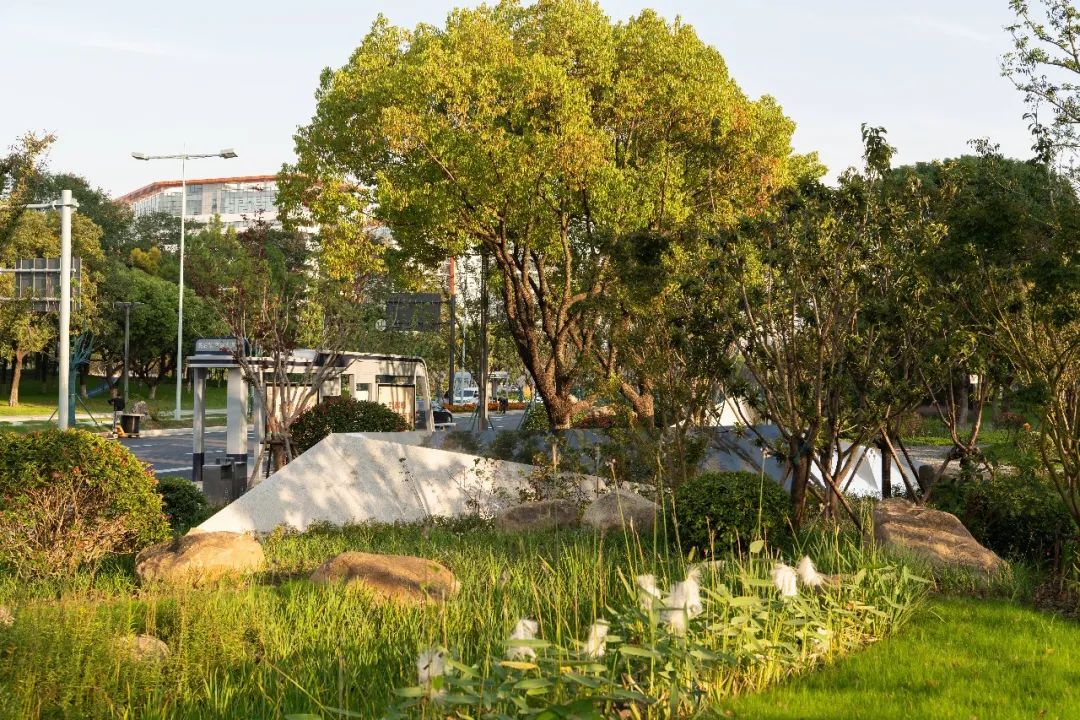
在自然有趣有人情味的原则下我们采用三种不同手法融入海绵城市理念,采用生态驳岸、下凹绿地及透水铺装等措施,实现可持续性与游赏性的自然融合。
Under the principle of nature, fun and human touch, we adopt three different methods to integrate the concept of sponge city, adopting measures such as ecological revetment, sunken green space and permeable pavement to achieve the natural integration of sustainability and tourism.
为了降低大面积的纯草坪的养护成本,采用常规的草坪与下凹式绿地的有机结合方式,既满足了海绵系统的指标要求,又丰富了草坪上植物组团的景观效果。
In order to reduce the maintenance cost of a large area of pure lawn, the organic combination of conventional lawn and recessed green space not only meets the index requirements of the sponge system, but also enrichis the landscape effect of plant clusters on the lawn.Ornamental grass and large camphor complement each other
“未来”,是我们始终在追寻着关于自身的答案,关于时间、记忆的线索,追寻着温暖生活场所的一次旅途。
"Future" is a journey where designers are always looking for answers about themselves, clues about time and memory, and a warm living place。
项目信息
项目名称:海尔(无锡)物联生态网示范基地
发展商:无锡品冠物联科技有限公司
项目地点:江苏无锡
用地面积:73852㎡
竣工时间:竣工
设计团队:
首席设计师:陈印文
方案设计师:刘紫钰、周健、沈国俊、邹白凌、冯佳羽、段仁杰、柴浩宇、金玥、杨叶宇哲
施工图设计师:曹高溪、张晓燕、钟家轩、孙杰、杨毅、陈奇、张伟峰、姜晨辉
摄影师:赵奕龙
艺术指导:马跃凌
技术支持:庞立龙
| Project archive
Project name: Haier (Wuxi) iot Ecological Network Demonstration base
Developer: Wuxi Pinguan iot Technology Co., LTD
Project location: Wuxi, Jiangsu
Land area: 73852㎡
Completion time: Completion
Design Team:
Chief Designer: Chen Yinwen
Project designers: Liu Ziyu, Zhou Jian, Shen Guojun, Zou Bailing, Feng Jiayu, Duan Renjie, Chai Haoyu, Jin Yue, Yang Yeyuzhe
Construction drawing designers: Cao Gaoxi, Zhang Xiaoyan, Zhong Jiaxuan, Sun Jie, Yang Yi, Chen Qi, Zhang Weifeng, Jiang Chenhui
Photographer: Zhao Yilong
Art direction: Ma Yueling
Technical support: Pang Lilong




