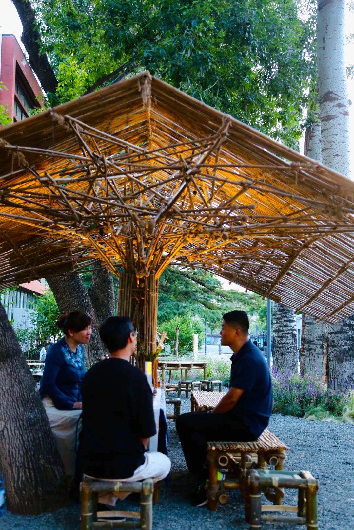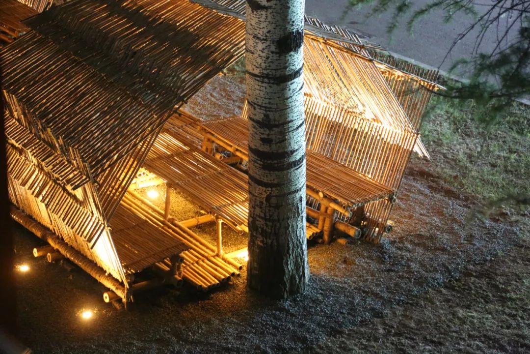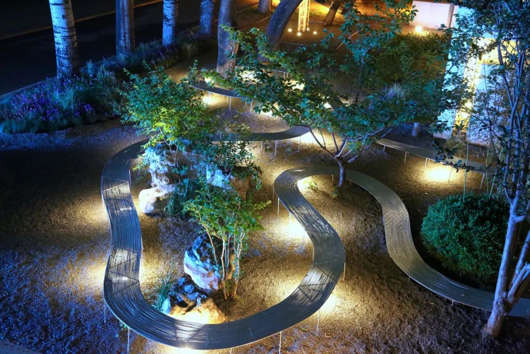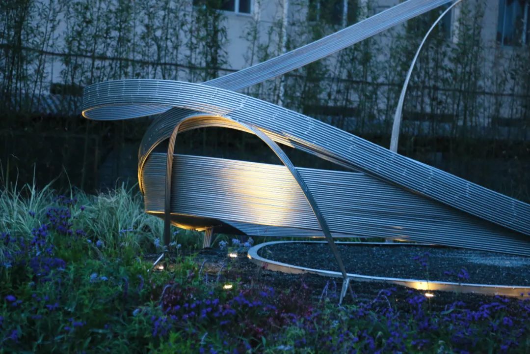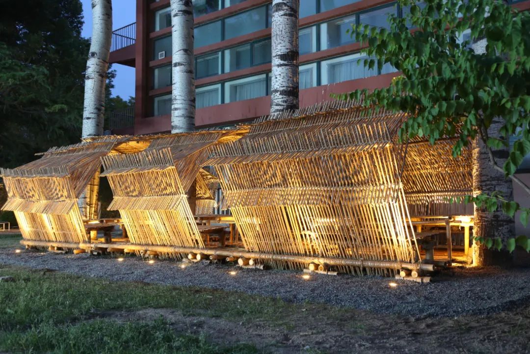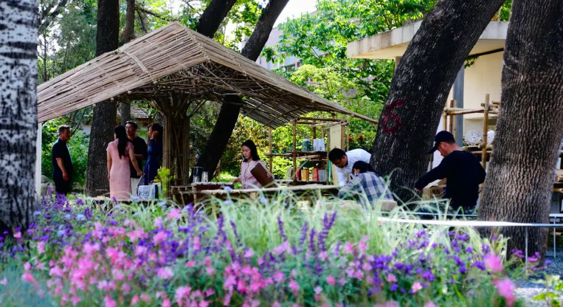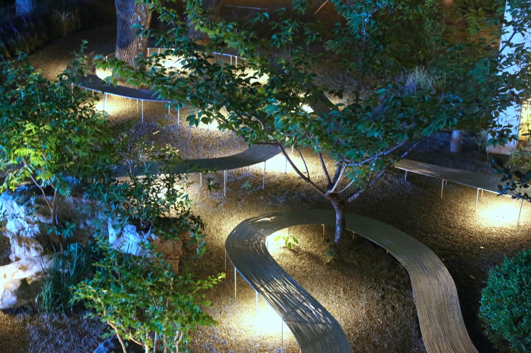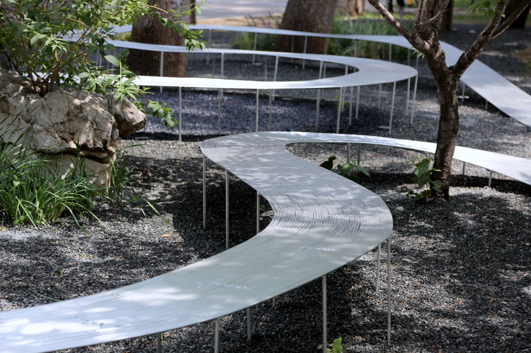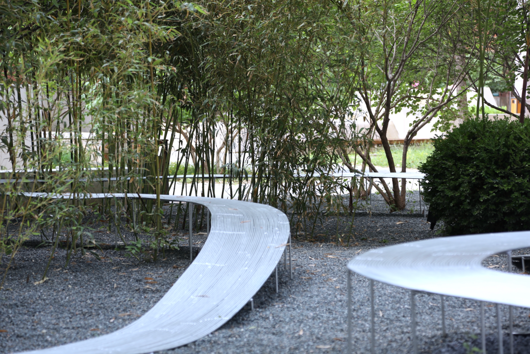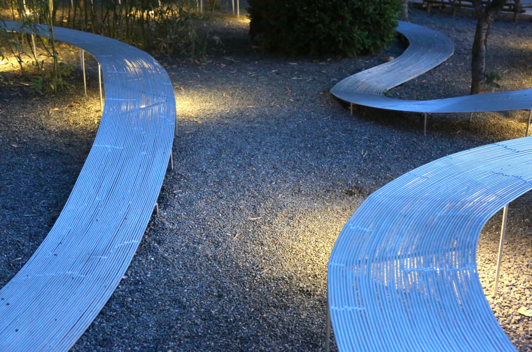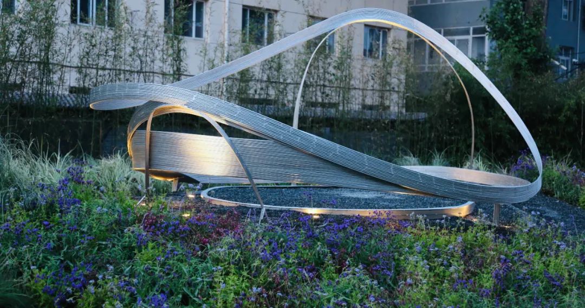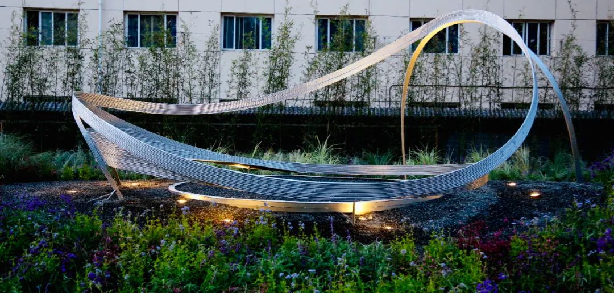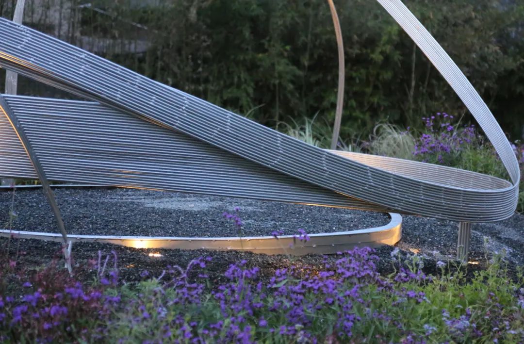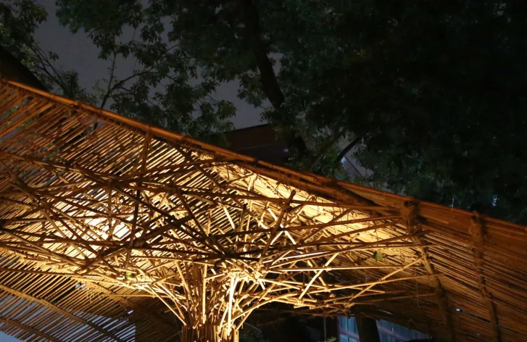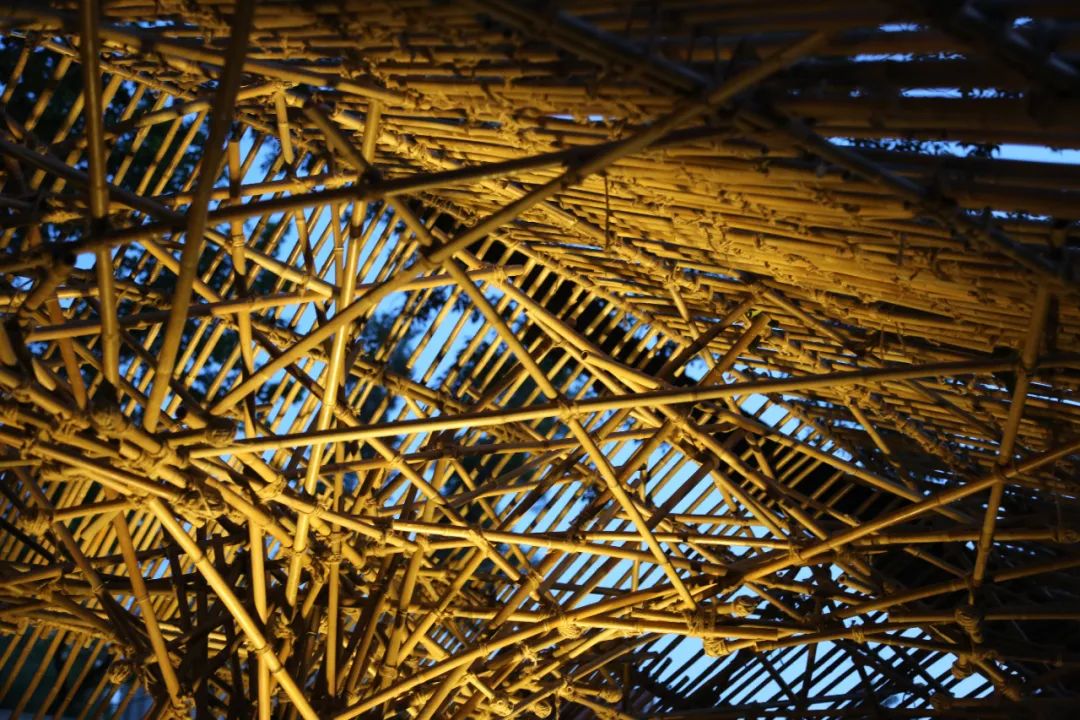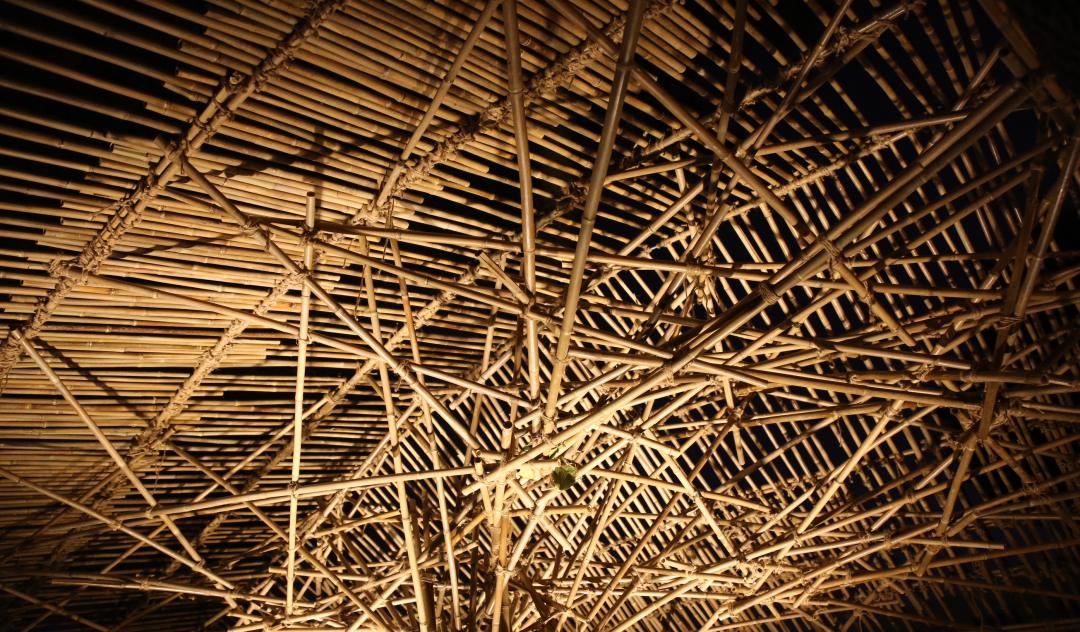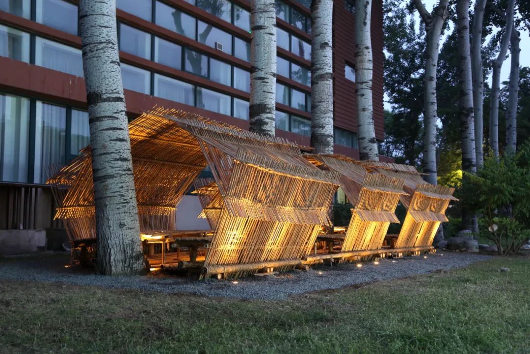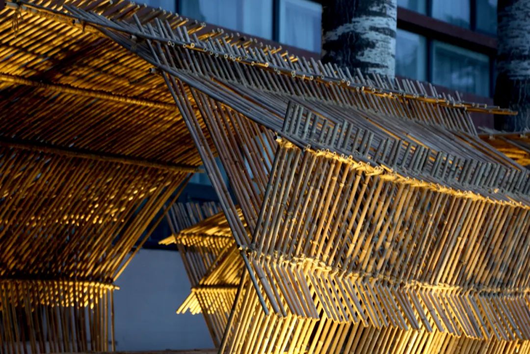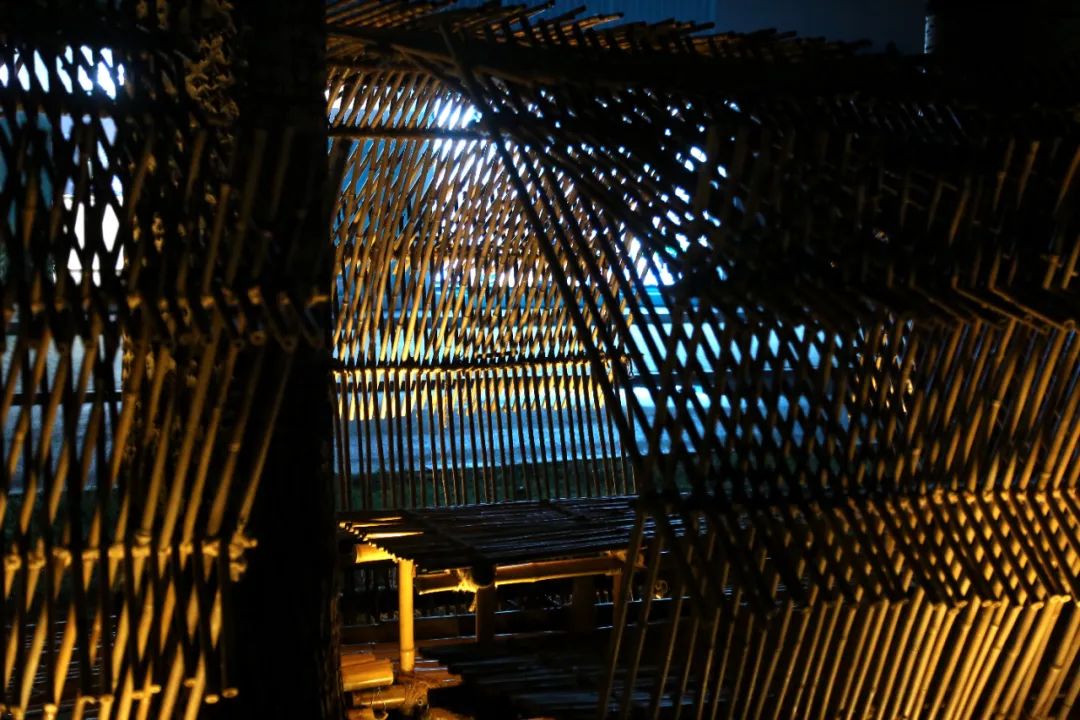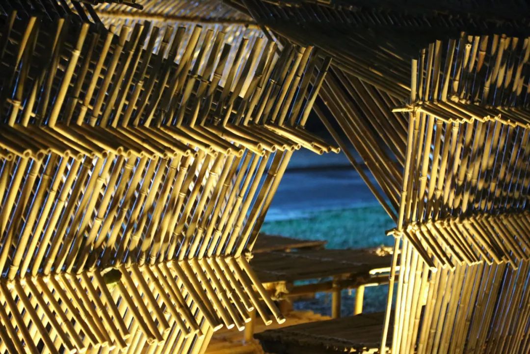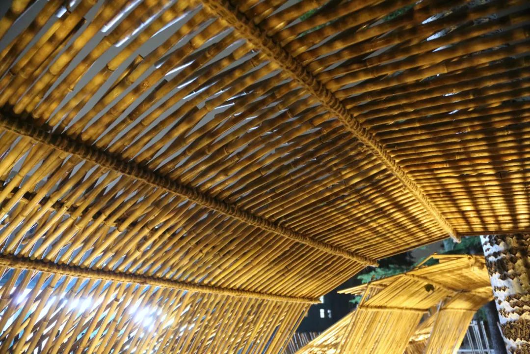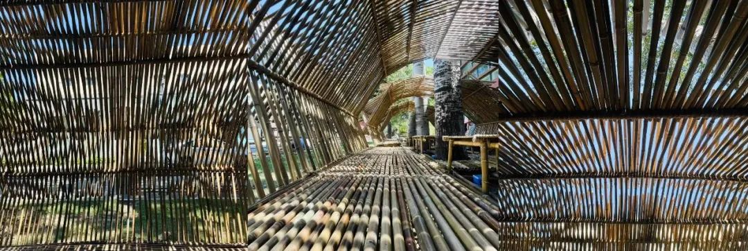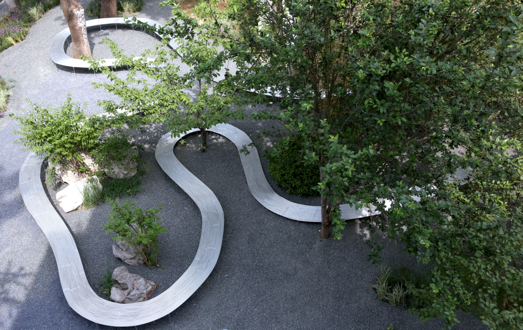
△ 曲水流觞艺术装置鸟瞰 ©高灼见
△ 追光茶寮夜景鸟瞰 ©高灼见
俺们村的故事
中央文化和旅游管理干部学院位于北京市大兴区,每年将近三万名来自祖国各地的文旅系统的干部在这儿学习交流,去抒写“诗与远方”的故事。
学校的教学楼东侧的展板展示学院教职工的摄影展,其一展板上写着“俺们村的小动物们”,另一块展板为“俺们村的十二个月”。学院老师们把校园理解为一个村子,既是对乡野和自然的喜爱,也体现了一种家园意识。设计师常年在乡村中实践,和“俺们村”的气氛相合,被学院邀请主持校园微改造。营造计划由学院工会发起,书记提议题目叫作“偶得艺术计划”。“文章本天成,妙手偶得之”,设计也应如此,就像中国文人造园,无不是依照现有的地势地貌,偶然激发,顺势为之。
一期营造选点学院西门附近,包括一个花园和中心园林一角的竹林。设计营造秉持低造价、低技术的原则,突出手作,降低施工门槛,学院工会的50多名老师以高涨的热情参与到设计和营造过程。
Located in Daxing District, Beijing, the Central Academy of Culture and Tourism Leadership welcomes nearly 30,000 cultural and tourism officials from across the country annually. Here, they engage in learning and exchange, weaving narratives of "poetry and distant horizons."
On the east side of the academy’s teaching building, exhibition panels display photography by faculty members. One features a series titled “Animals in Our Village,” while another captures “The Twelve Months of Our Village.” Faculty affectionately refer to the campus as a village, a sentiment reflecting both a love for nature and a sense of belonging. This ethos resonated with the invited design team, who have extensive experience in rural practice, to lead the campus micro-renewal project initiated by the academy’s labor union. The proposal was aptly named the “Serendipity Art Initiative” by the Party Secretary, inspired by the saying, “Art is born naturally, perfected by a master’s serendipity.” Similarly, the design sought inspiration from the site’s inherent topography and features, akin to the traditional Chinese literati gardens.
The first phase of the renewal focused on areas near the west gate, including a garden and a corner of the central bamboo grove. Following principles of low cost, minimal technology, and emphasizing handcrafted processes, the project encouraged broad participation. Over 50 faculty members enthusiastically engaged in the design and construction phases.
△ 曲水流觞夜景鸟瞰 ©高灼见
△ 夜幕中的花瓣剧场 ©高灼见
△ 追光茶寮夜景 ©高灼见
△ 使用中的撑花茶亭 ©高灼见
中心园林一角的竹林呈现半荒废状态,紧邻路口但人迹罕至。设计拟围绕这片竹林,重新激活场地。营造计划用钢筋编织了一把座椅,穿越竹林和大树,并将原场地内的特色景石包裹其中。座椅首尾相接,通过与地面相接的高差设计来实现可进入和可跨越,保证了内外交通互联。座椅的舒展的平面加上横向延展的钢筋,像极了流水的形态,故名曲水流觞,既是实用的座椅,同时也是艺术装置。
A partially abandoned bamboo grove in the central garden’s corner served as the foundation for this revitalization effort. Although situated near a pathway, the site was underutilized. The design introduced a steel-reinforced bench weaving through the bamboo grove and trees, integrating the site’s unique stone elements. The continuous bench, designed with varying heights, facilitates both access and movement, ensuring connectivity within the area. Its sinuous lines, reminiscent of flowing water, earned it the name “Flowing Seat.” This structure serves as both a functional bench and an artistic installation, harmonizing with its surroundings.
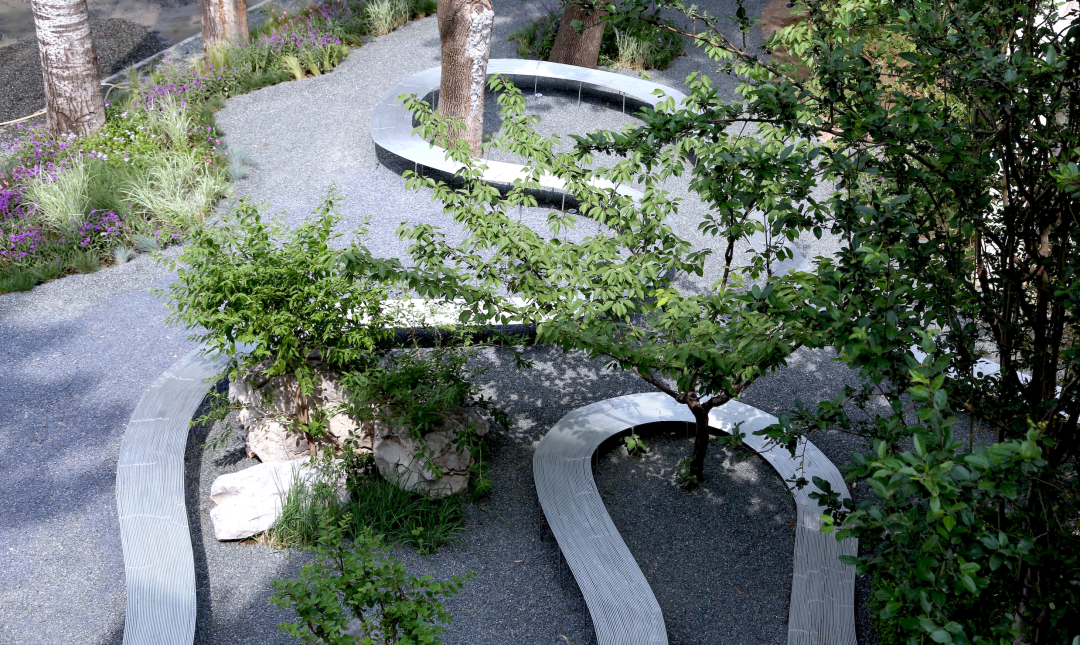
△ 曲水流觞夜景鸟瞰 ©高灼见
△ 曲水流觞环绕的座椅 ©高灼见
△ 曲水流觞穿越竹林 ©高灼见
△ 曲水流觞灯光中的座椅 ©高灼见
花瓣剧场
曲水流觞的对面一片空白用地,施工时挖出的土方堆土成为微小的坡地,此地块可定位为小型花园。与学院老师交流,此处因空地常作为学院活动场地,遂在坡顶的处增加舞台的功能,设计一人小剧场,既成为舞台,也可做剧场,同时兼顾可供休憩的座椅。花园整体栽植乡土野草,成为剧场自然的基底。设计师和工会50多名老师一起创作施工,将钢筋作为线条,在立体三维的空间中直接创作,成果像拆盲盒,有充满惊喜的期待值。最后小小的花瓣剧场成型,几组排线相互依托,将力学和美完美合一。
Opposite the Flowing Seat lies a blank plot transformed into a small garden. Excavated soil was shaped into gentle mounds, creating a natural amphitheater. Discussions with faculty revealed this space’s frequent use for academy events, prompting the inclusion of a small stage. The design envisioned a “one-person theater” that doubles as a stage and seating area, surrounded by wild grasses. Using steel reinforcement lines, the design and construction were collaborative efforts with the faculty, yielding unexpected and delightful results akin to unwrapping a mystery box. The final structure, named the “Petal Amphitheater,” gracefully balances aesthetics and structural integrity.
△ 花瓣剧场细节 ©高灼见
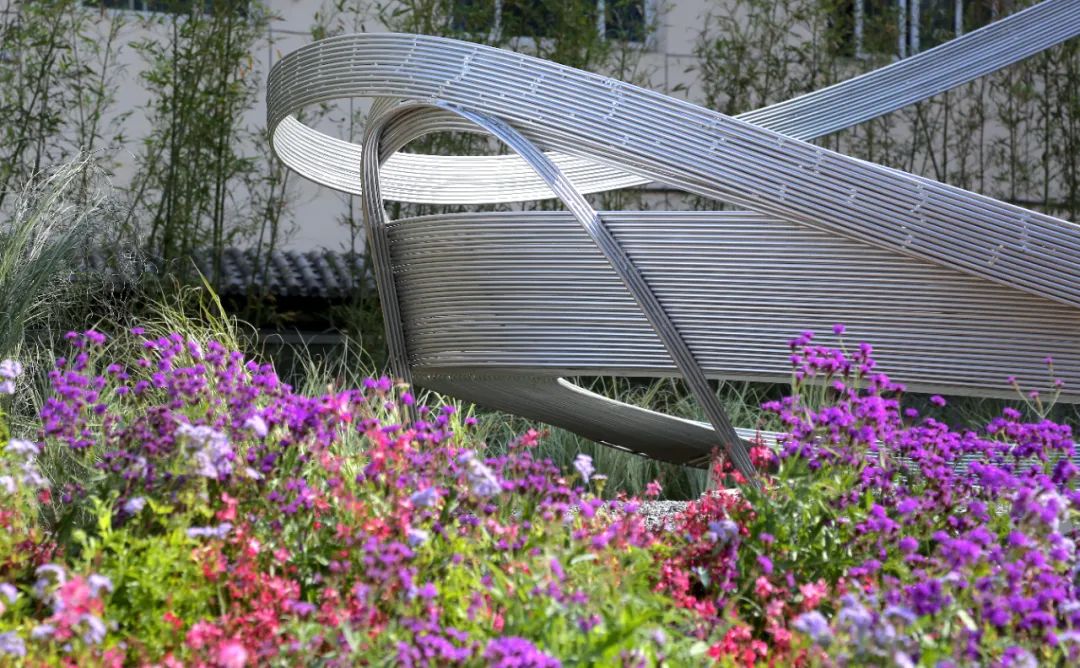
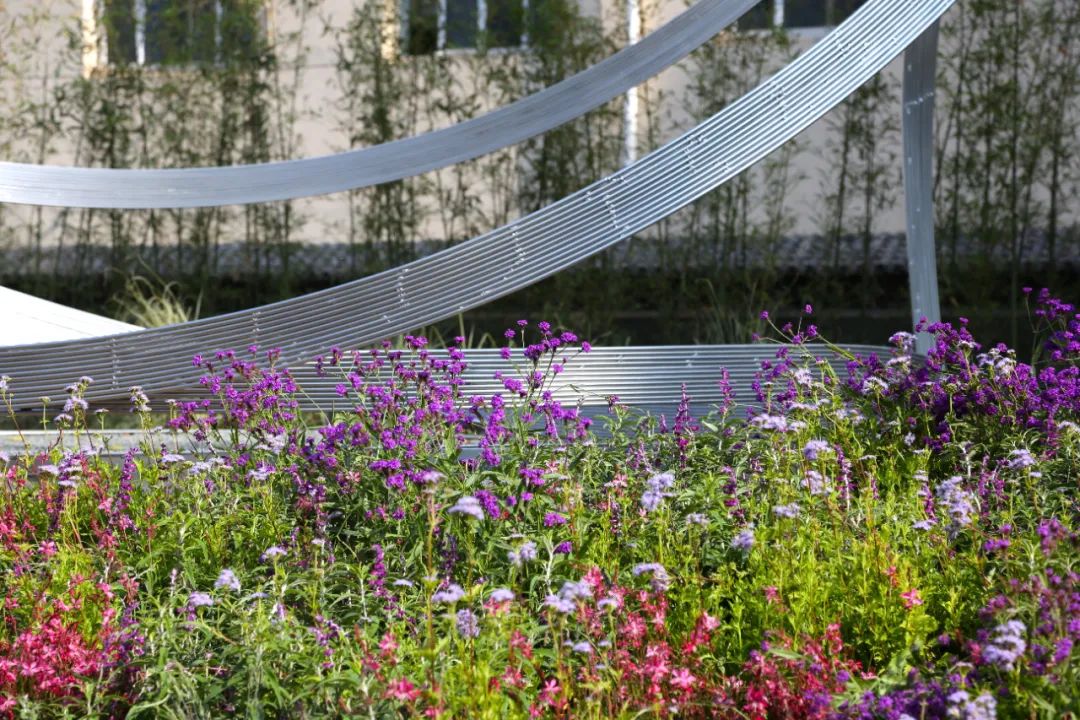
撑花茶亭
茶亭营造过程,正好赶上今年国际茶日活动,学院老师建议为国际茶日设计营造两个临时性茶空间。遂用竹为材,一来便宜,二来可较快实现,且竹与茶长物之志相融,实属相宜。设计使用最简单的绑扎方式降低施工门槛,让老师们充分参与施工。在曲水流觞的一侧,受江南油纸伞启发,创作充满诗意的撑花茶亭。方案从一根1.8米长的竹竿开始,不断支撑延展,最后形成了一个伞状的亭子,每一根竹子都是结构力学与美学的结合。
Coinciding with International Tea Day, the project introduced two temporary tea spaces. Bamboo, chosen for its affordability and resonance with tea culture, became the primary material. Inspired by Jiangnan oil-paper umbrellas, the design featured a poetic pavilion constructed with 1.8-meter bamboo poles. The structural simplicity allowed faculty to actively participate in its assembly. The result was an umbrella-shaped pavilion—a fusion of structural mechanics and aesthetics.
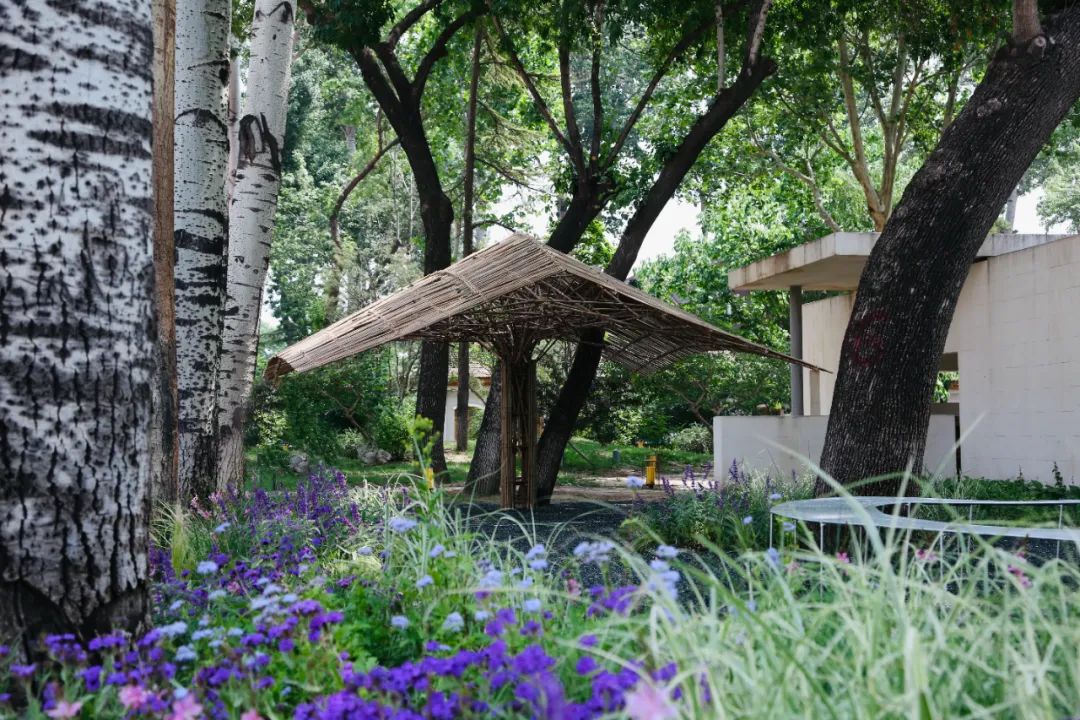
△ 撑花茶亭屋面细节 ©高灼见
追光茶寮
茶会主会场之一的和苑咖啡馆对面有一排四棵毛白杨,姿态参天挺拔。拟依托这四棵杨树的空间创作追光茶寮为会场增添记忆点。设计采用不同粗细规格的标准竹竿,采用中国传统木拱廊桥的结构方式进行搭接。粗的作为桌椅和栈道的基础,细的作为桌椅的面材及茶寮遮阴的材料。整体造型颇似江南水乡的乌篷船,成为主会场极具标识性的艺术装置。
Opposite the main tea event venue, Harmony Café, stands four towering poplars. Utilizing this natural backdrop, the design team created the Light-Chasing Tea House to enhance the venue’s character. Bamboo poles of varying thicknesses were assembled using traditional Chinese wooden arch bridge techniques. Thick poles formed the structural base for pathways and seating, while thinner poles provided shading and table surfaces. The structure’s overall shape evoked the iconic black-awning boats of Jiangnan water towns, becoming a signature artistic element of the venue.
△ 追光茶寮夜景 ©高灼见
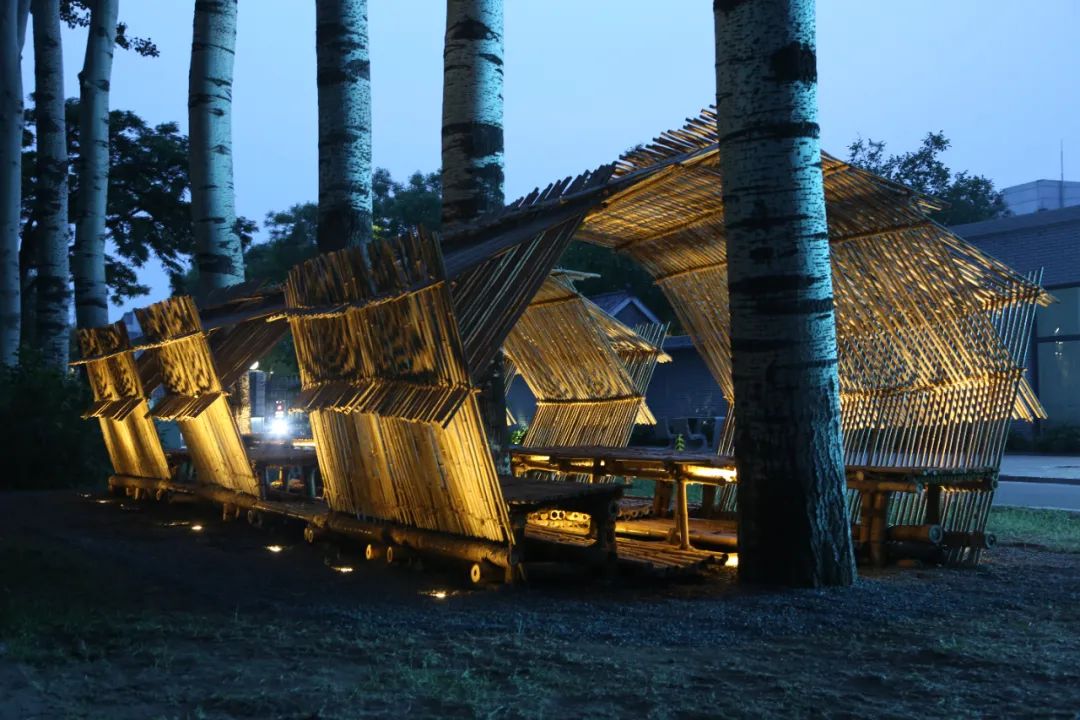
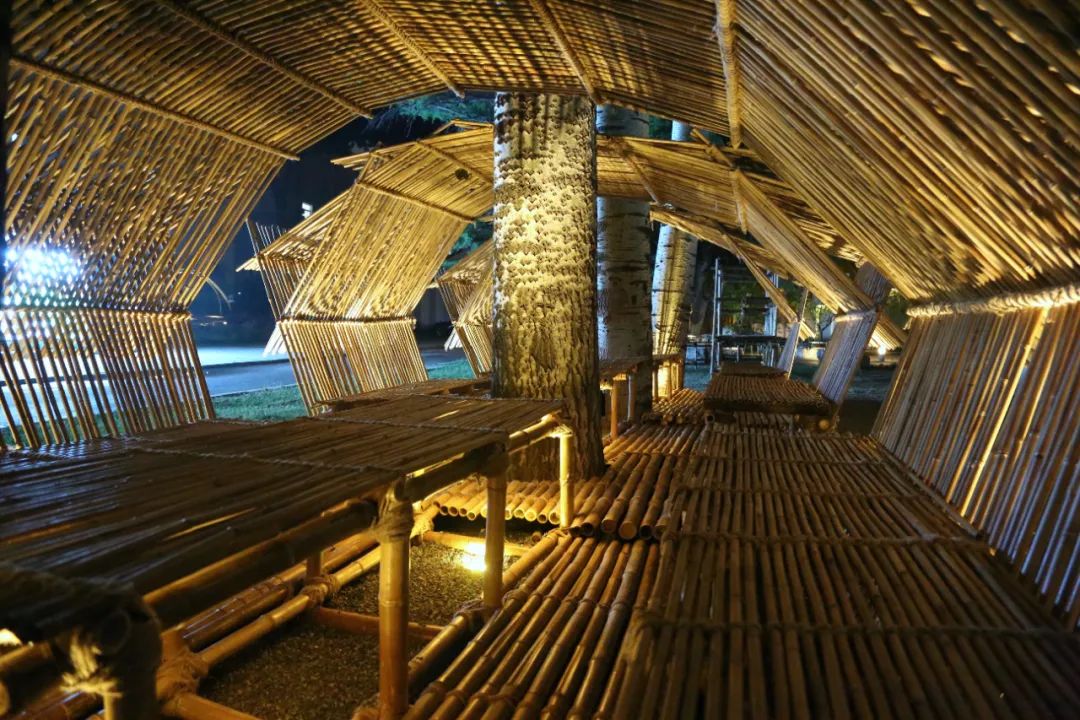
△ 追光茶寮细节 ©高灼见
四个微小的艺术空间作为中央文干院校园微更新的起点,让老师和校园的情感链接进一步增强,艺术空间的营造也让短暂居校的学员们感知到空间的趣味。校园营造的目的也正如此:和老师学员一起共同营造属于“俺们村的故事”。
These four modest art spaces mark the beginning of the campus’s micro-renewal journey, strengthening emotional connections between faculty and the campus while adding a layer of playful spatial interaction for temporary residents. The ultimate goal of campus renewal is precisely this: co-creating “Our Village Story” with its members.
项目地点:北京市大兴区中央文化和旅游管理干部学院
设计团队:孔祥伟工作室
主持设计师:孔祥伟
参与设计师:高灼见
摄影:高灼见
参与老师:中央文干院工会全体老师
Project Location: Central Academy of Culture and Tourism Leadership
Design Team: Kong Xiangwei Studio
Lead Designer: Kong Xiangwei
Participating Designer: Gao Zhuojian
Photography: Gao Zhuojian
Faculty Participants: Faculty of the Central Academy of Culture and Tourism Leadership Union
Design and Construction Period: April–May 2024



