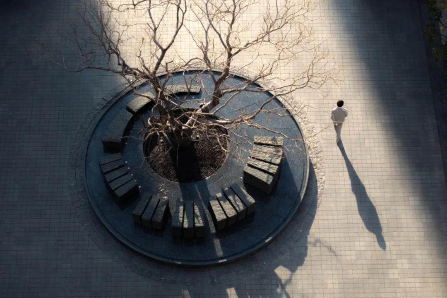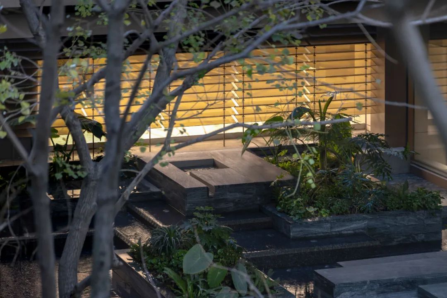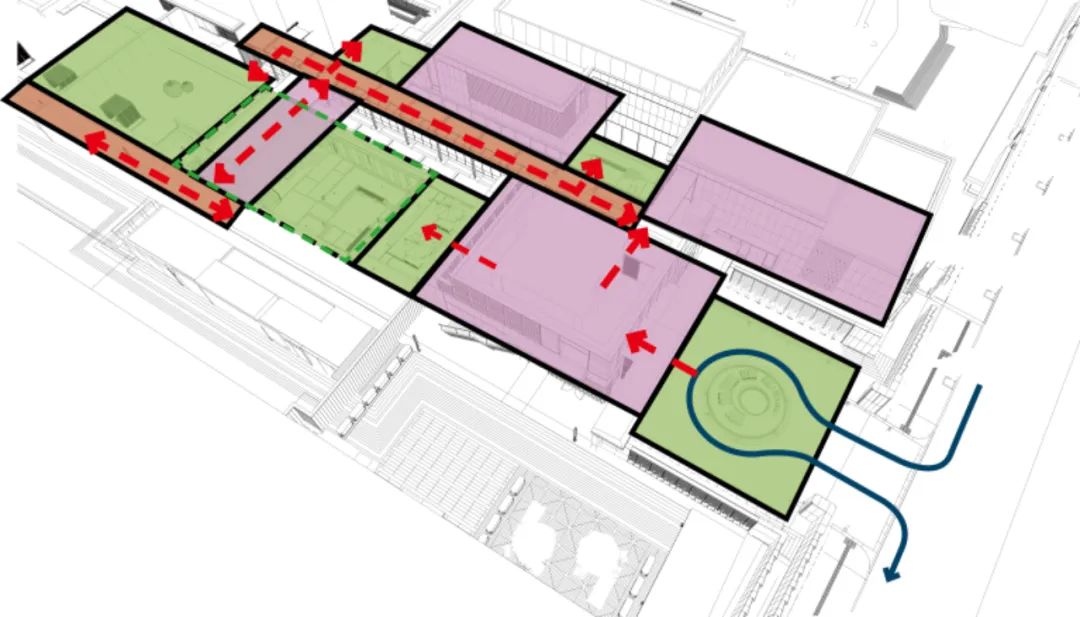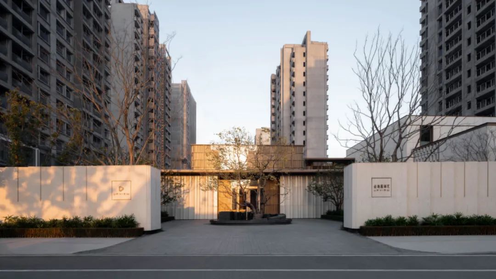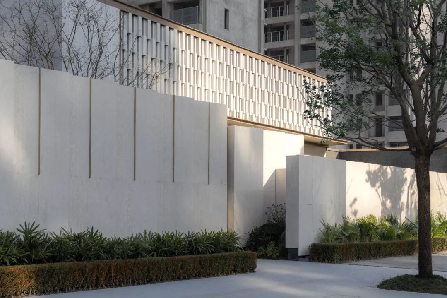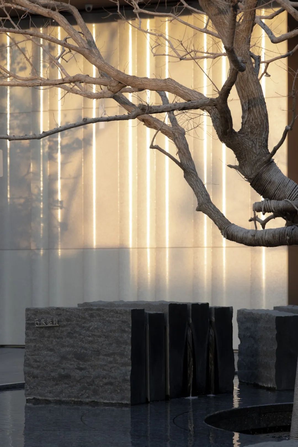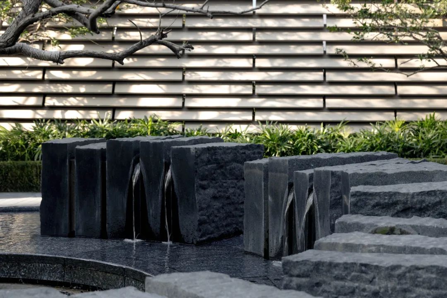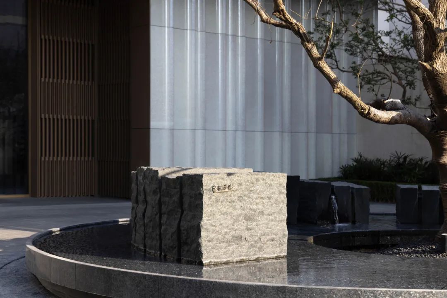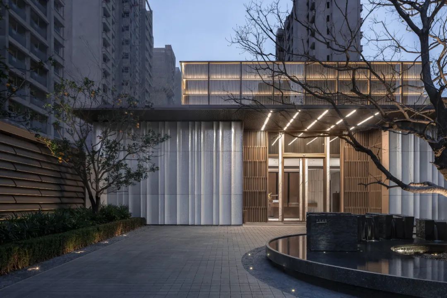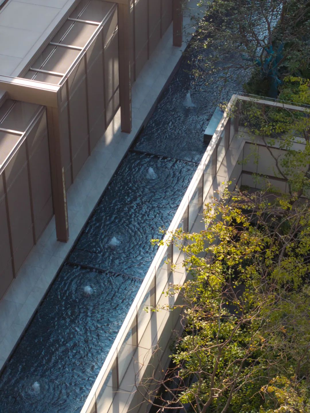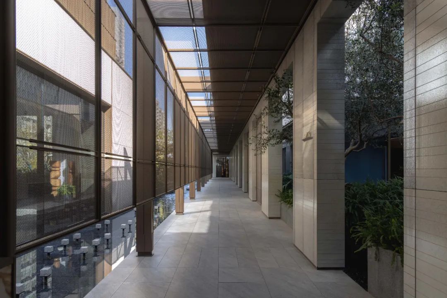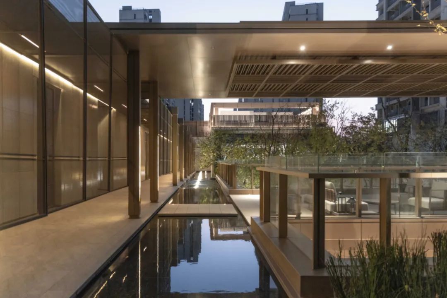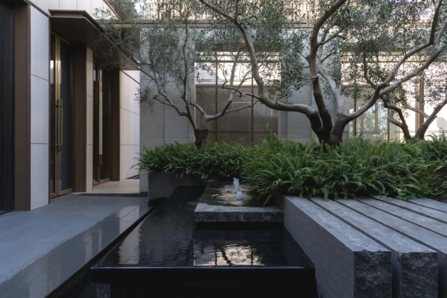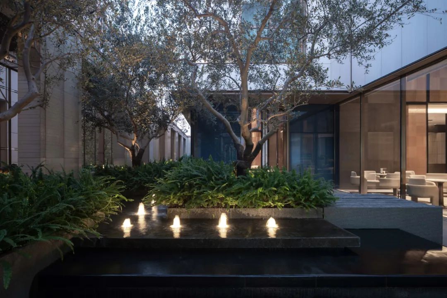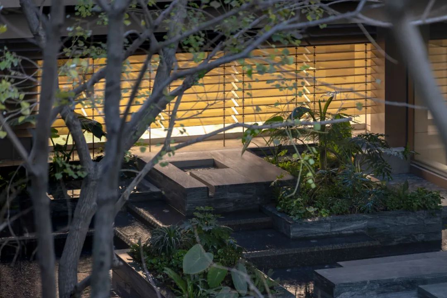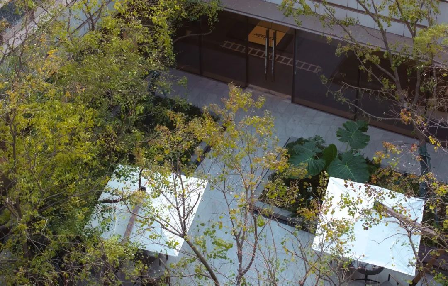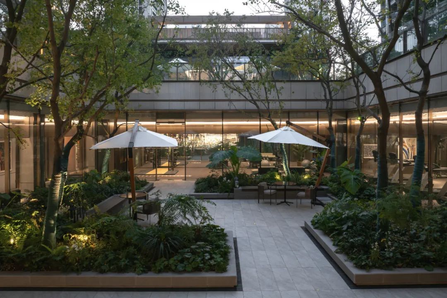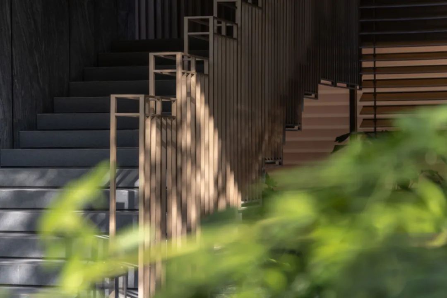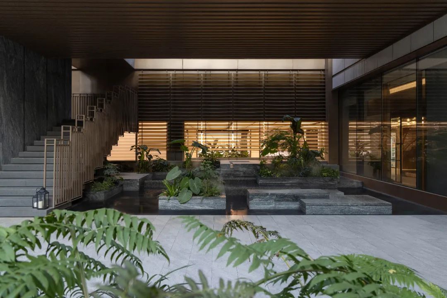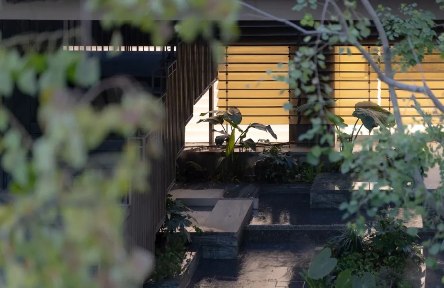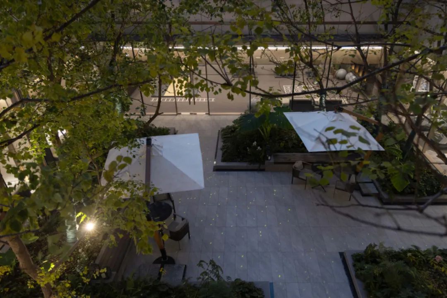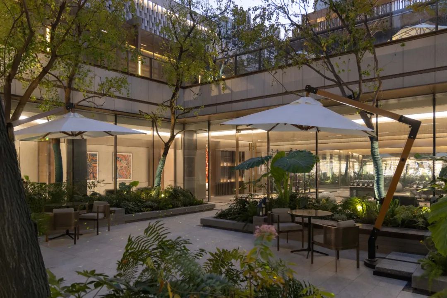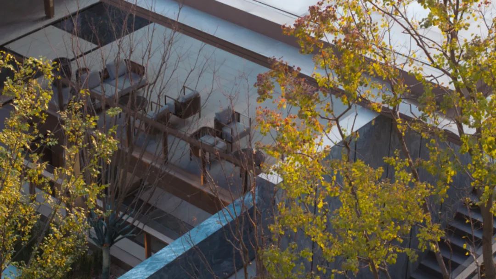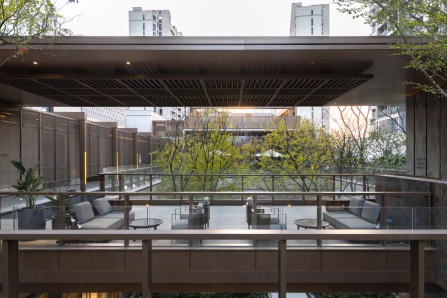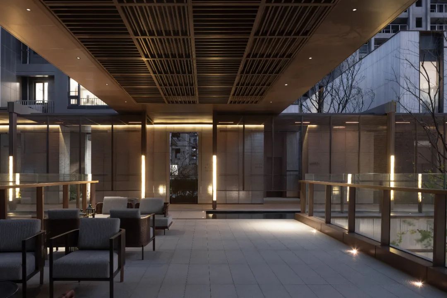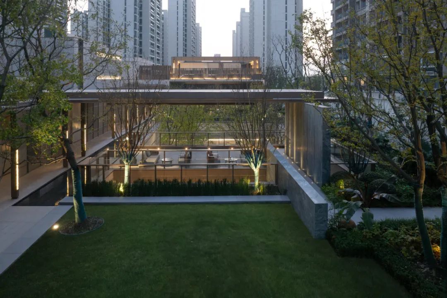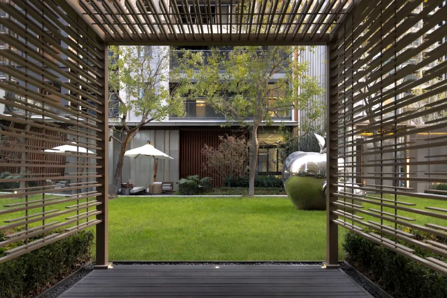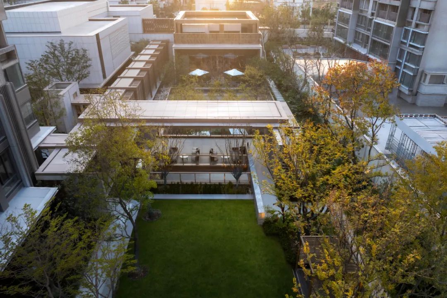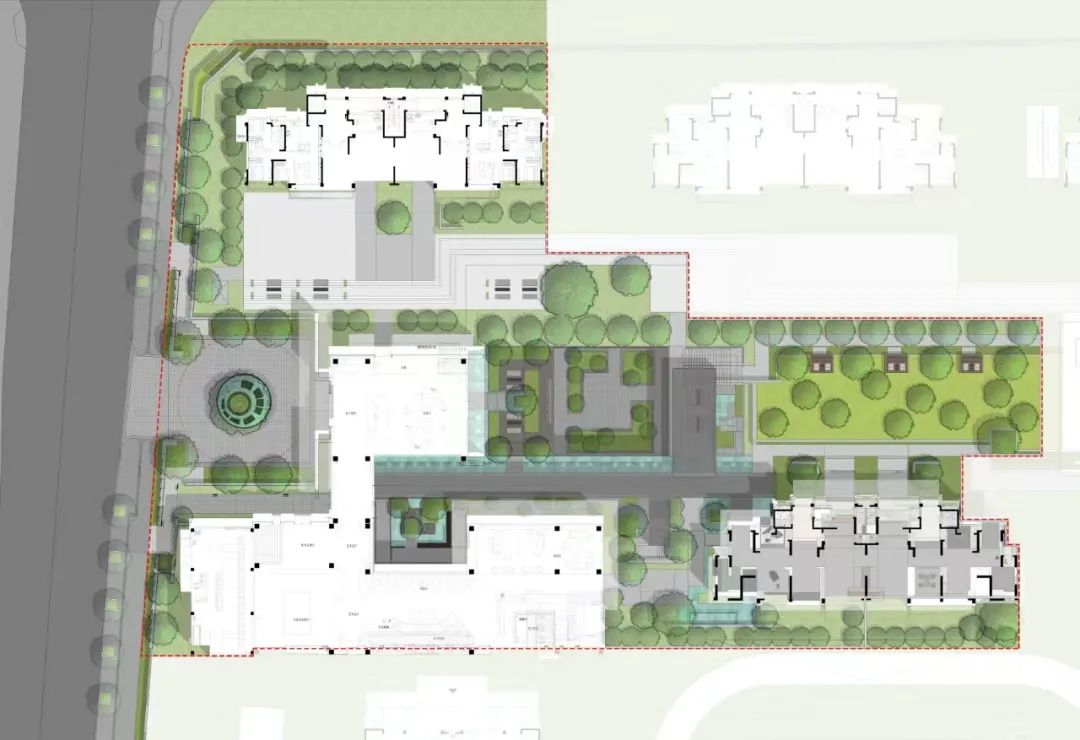「空间是故事的载体,藏纳阳光与绿意」项目位于上海嘉定工业区。这片土地伫立在历史和现代的交汇之间,从外滩到石库门,它既是精致生活的代名词,也能在角落里寻到弄堂里巷的记忆。我们借鉴上海弄堂的空间感受,空间骨架由廊串联起,丰富的小尺度花园相互连接渗透。步入其中如同穿梭于记忆中的弄堂,而在每一个转角都带来优雅自在的温暖日常。
We learn from the spatial feeling of shanghai lane, the spatial skeleton is connected by the corridor, and the rich small-scale gardens are connected and permeated. Stepping into it is like shuttling through the lane of memory, and at every corner, it brings elegant and comfortable warm daily life.
空间骨架由廊串联,丰富的小尺度花园相互渗透©️JTL Studio新加坡事务所「向内的空间藏纳过去的余韵,在时间的风化下酝酿成此刻的静谧力量」内退式入口空间,创造一个藏纳阳光与清风的洄游环岛,凸显酒店式入口的隐奢气场 。外墙的层次感凸显丰富的空间调性,高级的浅色系石材镶嵌极致奢华感的金属线条,延续着极简的留白美学,搭配植物打造精致静谧超级界面。The layers of the exterior wall highlight the rich spatial tonality, the advanced light-colored stone inlaid with the ultimate luxury of metal lines, continuing the minimalist aesthetic of white space, and creating a delicate and quiet super interface with plants.院落从水开始。历经岁月沉淀的石材纹理,不同的高度起伏模拟着自然崖涧瀑流。一棵婆娑丛生的乌桕立于中心,「树宅相守」的暗语藏匿在疏影横斜中,四季轮转,映照出逾越时间的生命力。
The courtyard starts with the water. After years of precipitation of stone texture, different height fluctuations simulate natural cliffs. A leafy sapium tree stands in the center.
夜幕下,深色镜面水池使得空间无限延伸,底部星光闪烁,映照着一份寂静与安逸。At night, the dark mirror pool makes the space extend infinitely, and the stars shine at the bottom, reflecting a quiet and comfortable.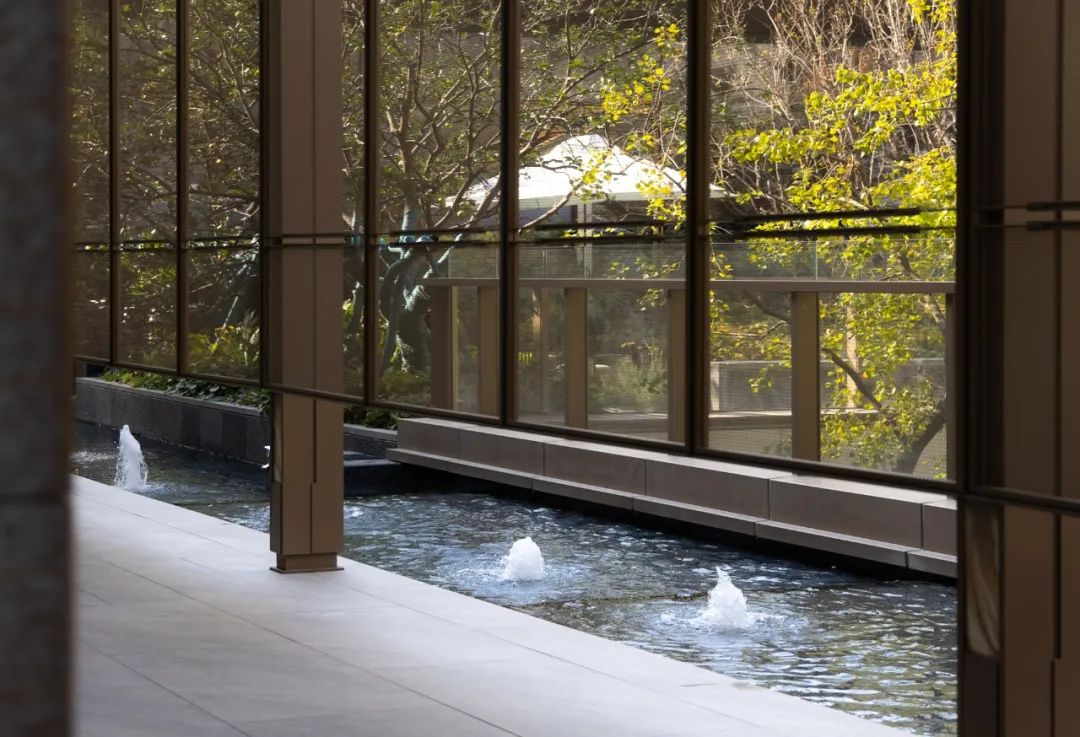
作为空间骨架的廊,是自然与内部环境的连接,也是视觉感官的场域延伸。行进的节奏与流动的虚实,微妙地平衡着“秩序感”与“开放性”。
As a space skeleton, the corridor is the connection between nature and the internal environment, and also the extension of the visual sense field. The rhythm of progress and the emptiness and reality of the flow subtly balance the "sense of order" and "openness".
廊道侧面的格栅立面,和半虚半实的顶面提供了微妙的虚实变幻,柔和的光线经由格栅倾洒下来。漫步其中,一缕风吹、一涌泉动,都是与自然之间和谐含蓄的无声对话、感知、流动。
The grating facade on the side of the corridor and the top surface, which is half empty and half real, provide subtle changes in the virtual and real, and soft light is poured down through the grating.
长廊一侧的静心庭院,运用细腻且克制的构思手法,严谨错落的几何语言, 营造一个静谧优雅又富有秩序性的空间。
The meditation courtyard on the side of the corridor uses delicate and restrained design techniques and rigorous geometric language to create a quiet, elegant and orderly space.
03
自然萦绕
建筑平台下,经由延伸、挑空、退让,连通下沉式花园,被充分利用创造出一个社交聚集地。在乌桕的掩映中,光线与空间的互动,庇佑出一个活力温馨的小天地。
Under the building platform, the sunken garden is connected through extension, lifting and receding, which is fully utilized to create a social gathering place.
空间整体以温润的颜色为基底,底层切割石材的细腻质感与独特纹理,搭配多层次的雨林植物,营造自然、独特而富有质感的美感。幕墙和扶梯以简洁线条勾勒出结构轮廓,用现代手法捕捉东方韵味。
The whole space is based on the warm color, the delicate texture and unique texture of the bottom cut stone, with multi-level rainforest plants, to create a natural, unique and textured beauty.
星光洒落庭院,映刻下时间的沉淀与自然的变迁,更添了一份沉思和静谧。
Starlight sprinkling down the courtyard, reflecting the precipitation of time and the changes of nature, adding a meditation and quiet.
抬高的林间会客平台,被浓郁秋意柔软包裹,与微风草坪与架空层花园建立直接视觉联系。倚坐其中,摇曳的树叶透出生动的美与质朴的温暖。
The raised platform of receiving visitors in the forest is soft wrapped with rich autumn. The elevated view establishes a direct visual connection with the breezy lawn and the elevated garden.
灌木丛界定出一片开阔绿坪,在设想里这是一个绿洲剧场,等待着春日的悠然微风,唤醒真实的生机与活力。延续“峯汇系”一贯的优雅格调,回应城市在地的风韵,希望我们的设计从每一个入微的细节,展现上海这座城市的新世代生活想象。The bush defines an open green plateau, which is envisioned as an oasis theater, waiting for the gentle breeze of spring to awaken the real life and vitality.We not only continue the consistent elegant style here, but also respond to the charm of the city, from every meticulous design, to show the new generation of Shanghai city lifestyle.设计团队:周同飞,牛华泰,钱程,叶宗勇,Henry, Cecilia,谢仕韬 

