


山水的本质
是人融入风景中
根植于世界的关联性
构成世界诸多元素的互动中所激发的活力
乘风破浪,山水格局
运用山水哲学
打造一个,集科技创新
自然生态,未来艺术
企业研发产业基地
时势与契机
Times and Opportunities
项目基地位于漳州主城区与厦门岛中间的台商投资区内;东向承接厦门岛访客,西向承接漳州主城区客户。企业总部主要客群为台商、厦门漳州本土创业公司、企业主、企业高管;外地投资客户。依托区域发展优势,打造漳州角美区具有未来引领性、标杆性的企业总部及研发中心集群高端社区。
The project base is located in the Taiwanese investment zone between the main urbanarea of Zhangzhou and Xiamen Island; it accepts visitors from Xiamen Island inthe east and customers in the main urban area of Zhangzhou in the west. Themain customers of the corporate headquarters are Taiwanese businessmen, localstart-ups in Xiamen Zhangzhou, business owners, and corporate executives;foreign investment customers. Relying on the advantages of regional development,build a high-end community of corporate headquarters and RD centerclusters with future leading and benchmarking in Zhangzhou Jiaomei District.

项目北面接驳厦漳高速,南接规划地铁6号线,交通便利,区位优势明显。可借助丰富的外部交通界面资源,打造醒目的项目入市形象,需具备桥头堡的视觉冲击力、城市记忆点。
The project is connected to XiazhangExpressway in the north and planned Metro Line 6 in the south, with convenienttransportation and obvious location advantages. With the help of rich externaltransportation interface resources, create an eye-catching image of the projectentering the market, which needs to have the visual impact of bridgehead andurban memory point.
领航与标杆
Pilot and benchmark
项目气质公建化、商务化;整体大气、简洁、庄重,同时具有现代、时尚、科技感。定位漳州角美区最新锐视觉形象企业总部基地,具有领航意义。
The temperament of the project is public and commercial; the overallatmosphere, simplicity, solemnity, and a sense of modernity, fashion andtechnology. It is of leading significance to become the headquarters base ofthe most cutting-edge visual image enterprises in Jiaomei District, Zhangzhou.
设计哲学:从场地特质出发,赋予宏大的气魄。注重昭示性及开发边界关系的整理。
Design philosophy: Starting from thecharacteristics of the site, endow it with grand spirit. Pay attention to thevisibility and sorting out the development boundary.
动线安排:将VIP贵宾落客与人行参观动线分开考虑。
Route arrangement: Consider VIP drop-off and visitroute separately.
前场空间:整体、宏大,避免琐碎,解决前广场停车落客,车辆掉头功能。
Front field space: overall, grand, avoid trivialities, solve the functionof parking and dropping off passengers in the square, and turning aroundvehicles.


后场空间:雕琢立体花园景观形态,满足小型户外路演、商务活动的空间需求,营造户外咖啡休闲氛围。
Backyard space: Avoid the landscape form of the three-dimensional garden,meet the space requirements for small outdoor activities, and provide anoutdoor coffee leisure atmosphere.

景观融合度:综合考量建筑、精装、景观设计语言的连贯性,室内外视野、景色融合贯通考虑。
Landscape integration: comprehensively consider thecoherence of the design language of architecture, decoration and landscape, andconsider the integration of indoor and outdoor views.
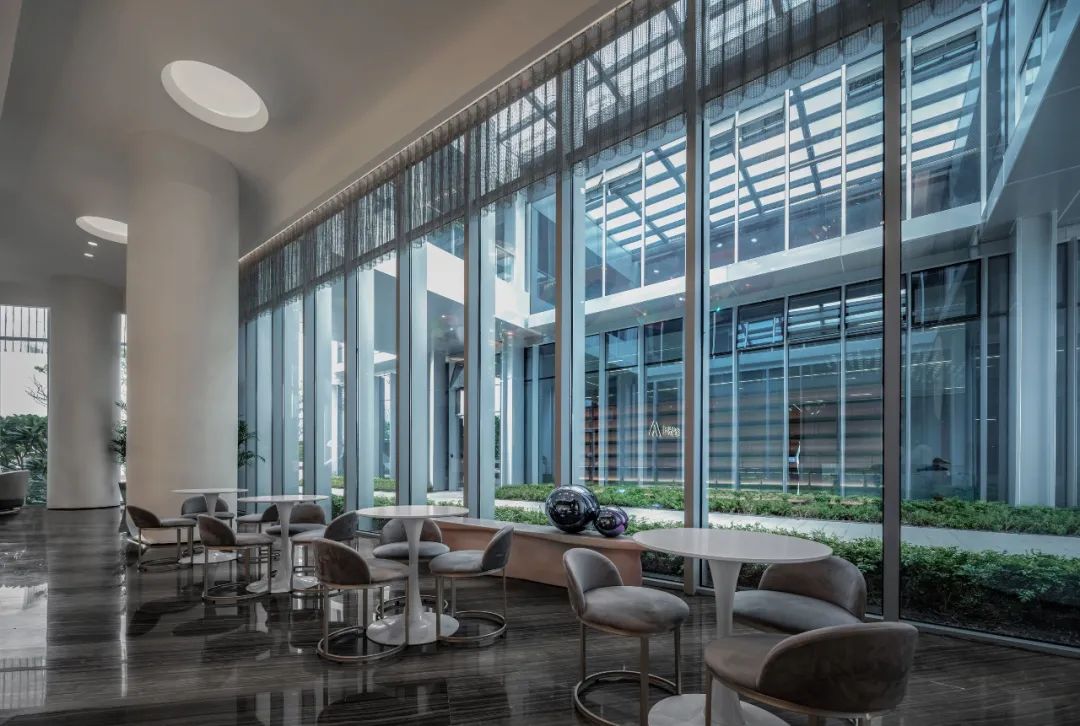

有效借力:充分研究场地竖向关系,将景观元素和设计语言借助天然竖向特质,精彩演绎。
Effective borrowing: fully study the vertical relationship of the site,and use the vertical changes of landscape elements and design language toperform wonderfully.

山水智谷
LANDSCAPE WISDOM VALLEY
咫尺之内,而瞻万里之遥
方寸之中,乃辨千寻之峻
邂逅
都市现代山水四境
在行山涉水中
感知智慧,修炼身心
以期达到人生的美好境界
Encounter
Urban modern landscape
Wading in water
Perceptual intelligence
Practicing body and mind
In order to achieve the beautiful realm of life
一境 叠翠峰岭
城市之门户印象
Impressions of the gateway to the city
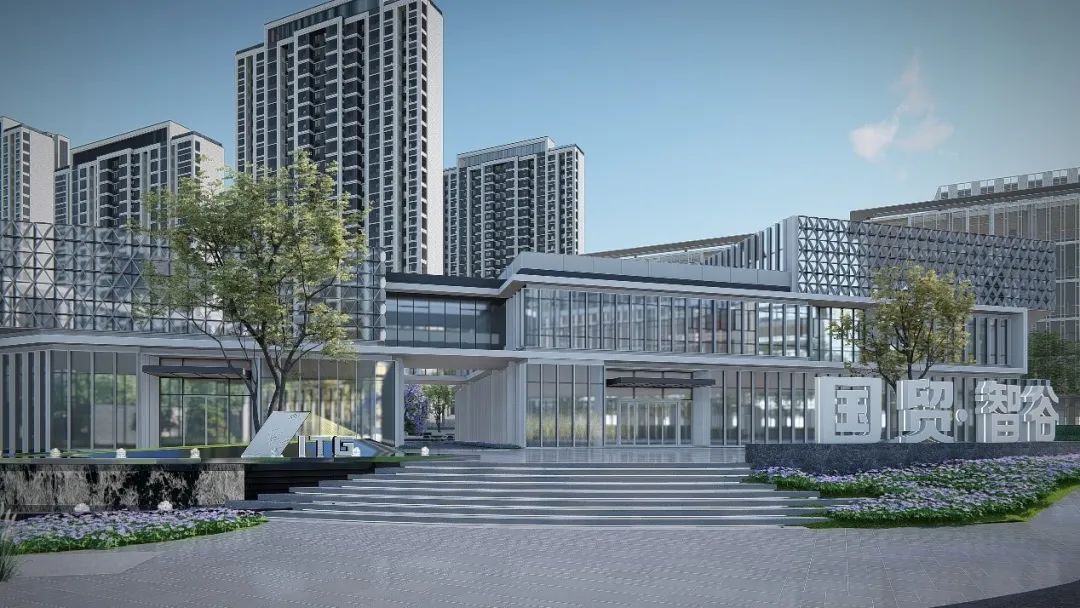
城市之领航气势
The citys pilot momentum
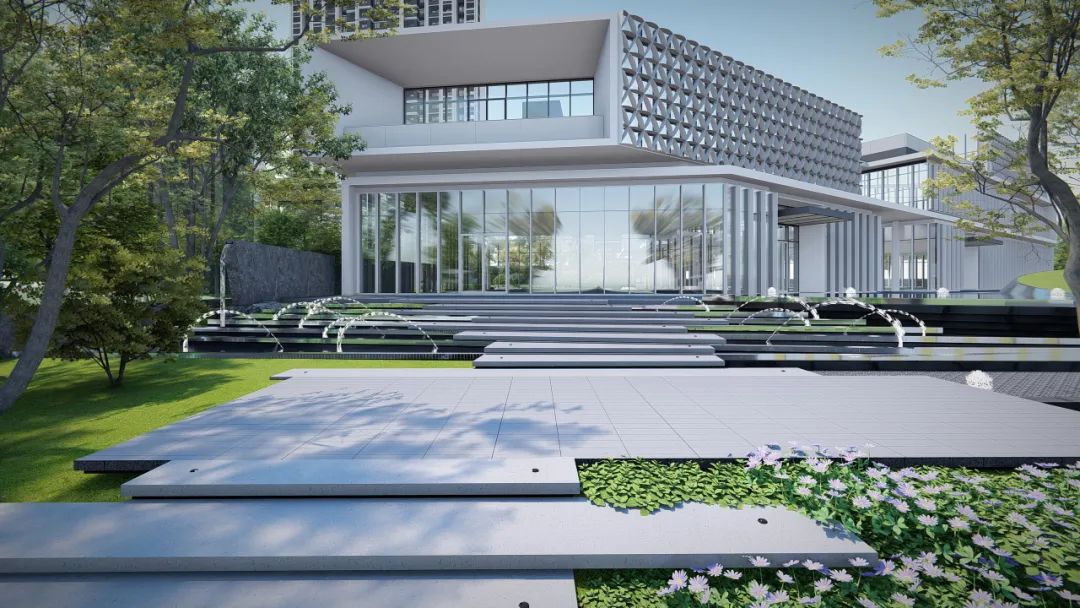
遨游山水之林泉相伴,体悟山行之境。
Traveling in the mountains and rivers, accompanied by forests and springs,realize the realm of mountain travel.

物质场所乃是精神气运的物化。旨在传递:登高必自卑,行远必自尔的核心哲学观。
Material place is the materialization of spiritual Qi. It aims to convey the core philosophy of climbing high must be inferior, walking far must be self-sufficient.

干事创业既要有登高、行远的目标,志存高远,敢想敢干;又要自卑处、迩处始,脚踏实地,循序渐进。古语精炼,它集中体现了中国人脚踏实地、勇往直前的民族精神和实事求是、真抓实干的时代精神。
To start a business, an officer should have the goal of climbing high and going far, have high aspirations and dare to think and do; But also from the low place and near place, down-to-earth and step by step. The ancient saying is refined, which embodies the Chinese peoples national spirit of being down-to-earth and forging ahead bravely and the spirit of the times of seeking truth from facts and doing solid work.

二境 山丘星辰
前场尊贵落客区-重返山水,界于建筑、景观和经典艺术形式的之间。
Prestige drop-off area in the front court - back to the landscape, in thebetween of architecture, landscape and classic art forms.
在这里将展开的是一场人与山水、绿意、自然的对话。
What will unfold here is a dialogue between man and landscape, greeneryand nature.
于繁华都市中,以山水为乐,感受人与自然、景观与建筑之融合。
In the bustling city, enjoy the landscape and feel the fusion of man andnature, landscape and architecture.
风之声,蝉之鸣,绕过楠木的树荫,悄悄吹走我的帽檐,掉进粼粼小溪。
风之语,叶之集,月下的斑斑飞萤,告诉了我理想的路就在这里。
The sound of the wind and the chirping of the cicadas bypassed the shadeof the nanmu and quietly blew away the brim of my hat and fell into thesparkling stream.
The words of the wind, the collection of leaves, and the spotty firefly underthe moon, told me the way home is here.
三境 山水甬道
建筑主要夹道-体验山水
The main road of the building - experience the landscape

在整体空间构架之中,设计要平衡的是幕墙边界,外摆停留空间、商业活动与自然之间的关系。在反复推敲如何交融、共生、内外部视线渗透及满足未来弹性功能所需之后,我们如愿种下了大树,将浮岛、影池隐喻于理性的铺装系统。
In the overall space framework, the design should balance the boundary ofthe curtain wall, the relationship between the squatting space, commercialactivities and nature. After repeatedly deliberating on how to blend, coexist,penetrate internal and external sight lines, and meet the needs of futureelastic functions, we planted a big tree as we wished, andmetaphorically used the floating island and shadow pondto a rational paving system.

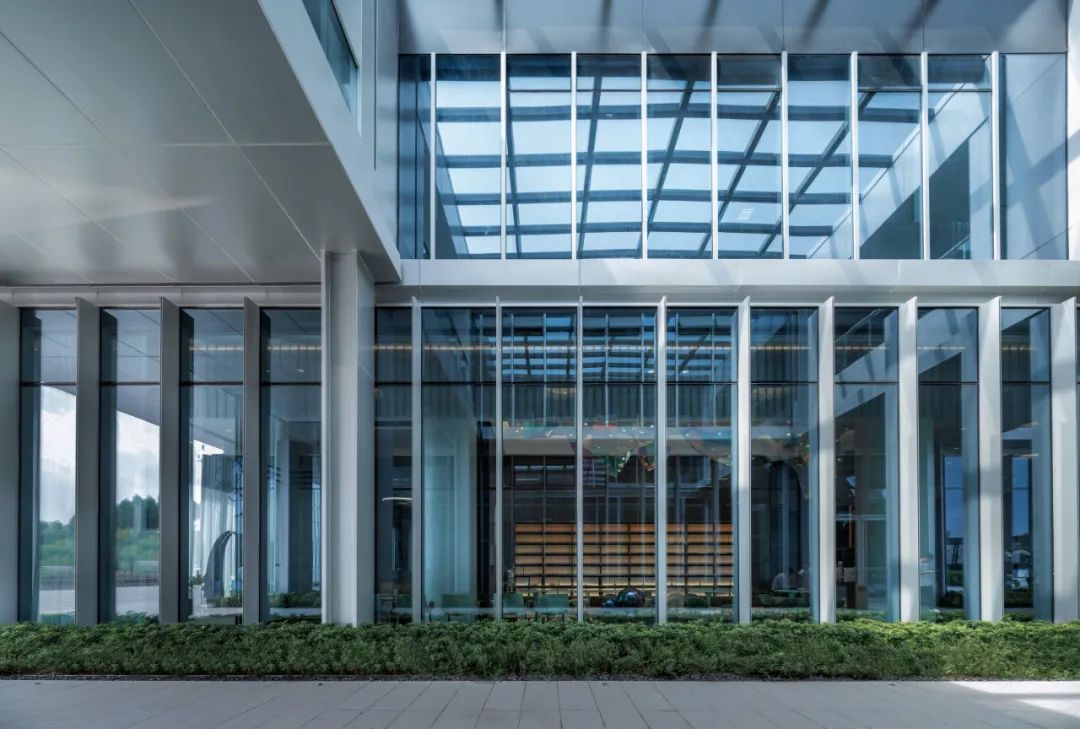
四境 高台智者
室外会客厅-重构山水,充满交流乐趣的灵感咖啡高台花园。
Outdoor living room-reconstructed landscape, a high-level coffee gardeninspired by the fun of communication.
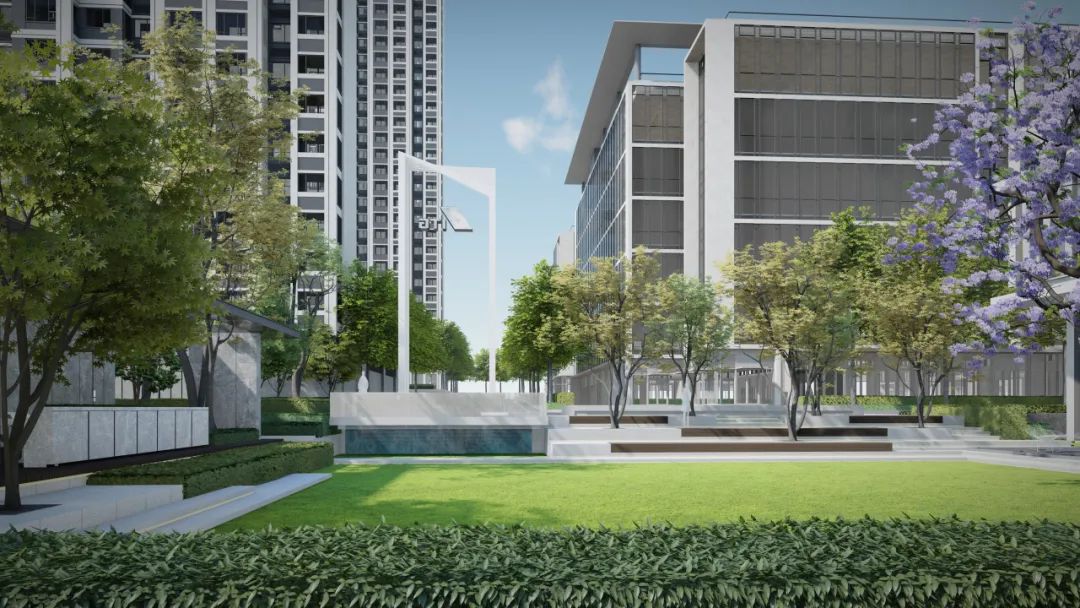

办公环境会营造更为雅致与相对私密的空间,如何在不同界面形成天然屏障,在植物的选择上,设计师选用了文人墨客忠爱之山林气。无论是在室内或室外,都希望人们于此间得以释放压力,孕育灵感。
The office environment will create a more elegant and relatively privatespace. How to form a natural barrier at different interfaces? Inthe choice of plants, the designer chose the mountain forestatmosphere that is loved by scholars and writers. Whether indoors oroutdoors, we hope that people can release stress and nurture inspiration here.
在惬意的环境中,畅快交流,峰境论道。
In a comfortable environment, you can communicate freely and discuss thepeak situation.
停留其间,空间使用者感受到的是阳光透过树梢,是叶子拂过衣袖,听到的是响起潺潺的泉水声,鸟儿的低鸣声,看到的是层层绿叶透露出季节的微妙色彩,感受到的林影、光线的微妙映射。
During the stay, the users of the space felt the sunlight passing throughthe treetops, the leaves brushing the sleeves, the sound of the gurgling springwater, the low chirping of the birds, and the layers of green leaves revealingthe seasons. The subtle colors of the forest, the subtle mapping of the forestshadows and light.
现代风格
Ludwig Mies Van der Rohe
路德维希密斯凡德罗
通过对钢框架结构和玻璃在建筑中应用的探索
发展了一种具有古典式的均衡
极端简洁的风格
提出少即是多
重要设计理念


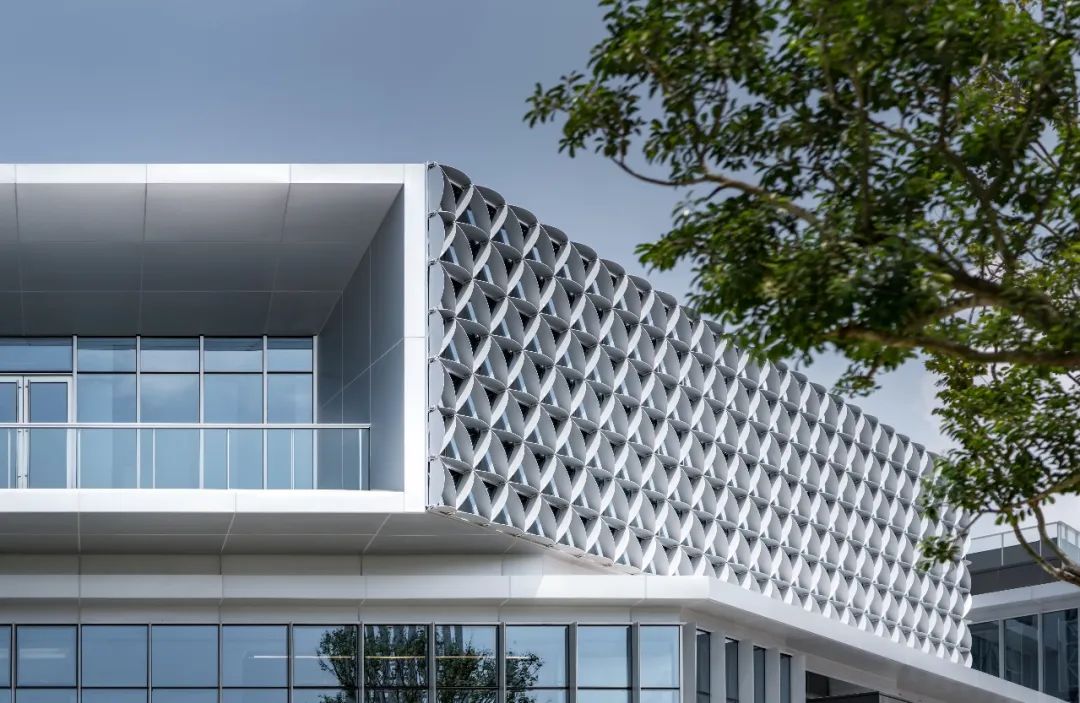
功能、艺术、舒适
Function, Art,Comfort
现代、科技、艺术、活力、大气
Modern,Technology,Artistic, Dynamic, Durable
设计师「说」
我们在不断地磨砺和推演中,不断体会场地和边界带给我们的挑战和灵感,例如建筑布局、城市空间形态、天然竖向落差,地块周边的山形地貌,漳州属地特色的植物风情,属地生活习惯等。一个好的项目呈现,竣工后的喜悦,能让所有参与其中的人们都倍感幸福,漳州国贸智谷当之无愧成为了大都市里最亮的风景,是人们喜爱去参与使用,对未来充满期待的作品。整个过程中离不开甲、乙、丙各方以及各专业的通力合作,感谢业主厦门国贸地产集团有限公司的大力支持!
敬请期待
Coming Soon

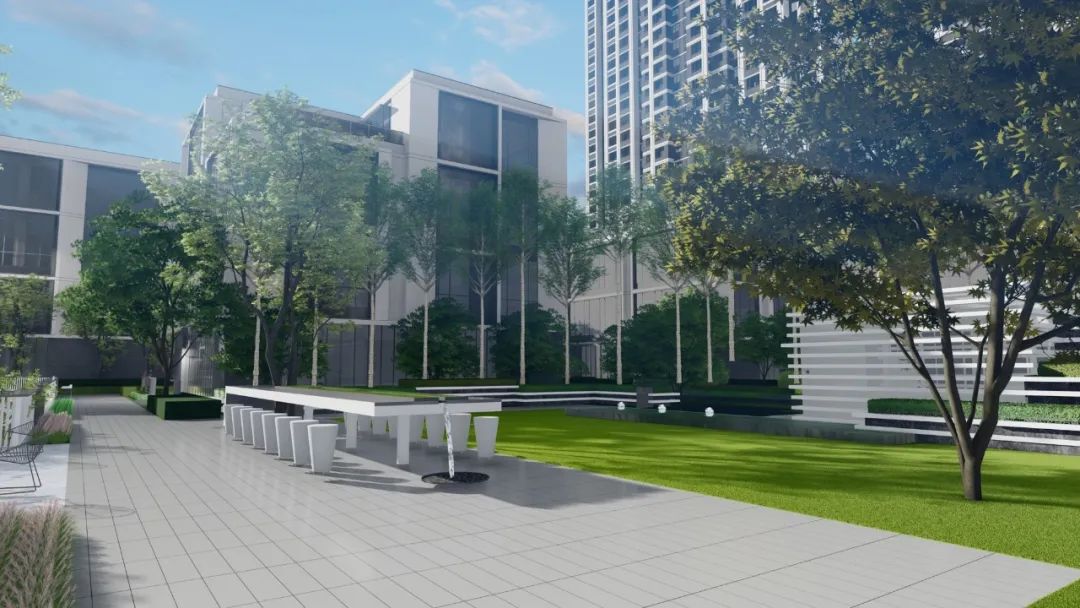
企业独栋产业基地核心景观空间
Core space of enterprise single family industrial base
企业独栋产业基地多功能观景卡座
Multifunctional viewing card seat of enterprise single family industrial base
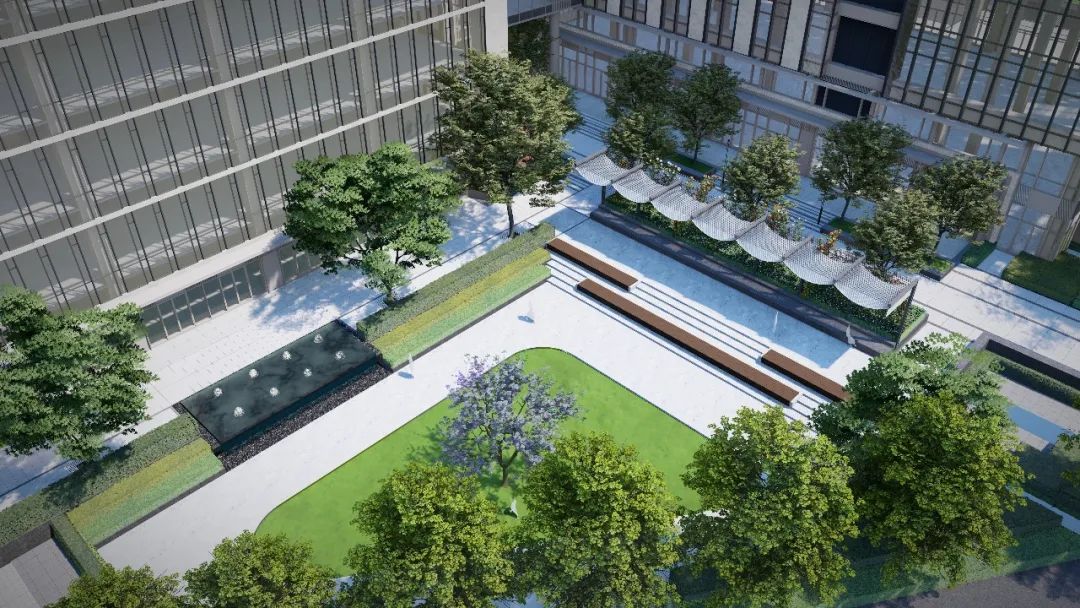
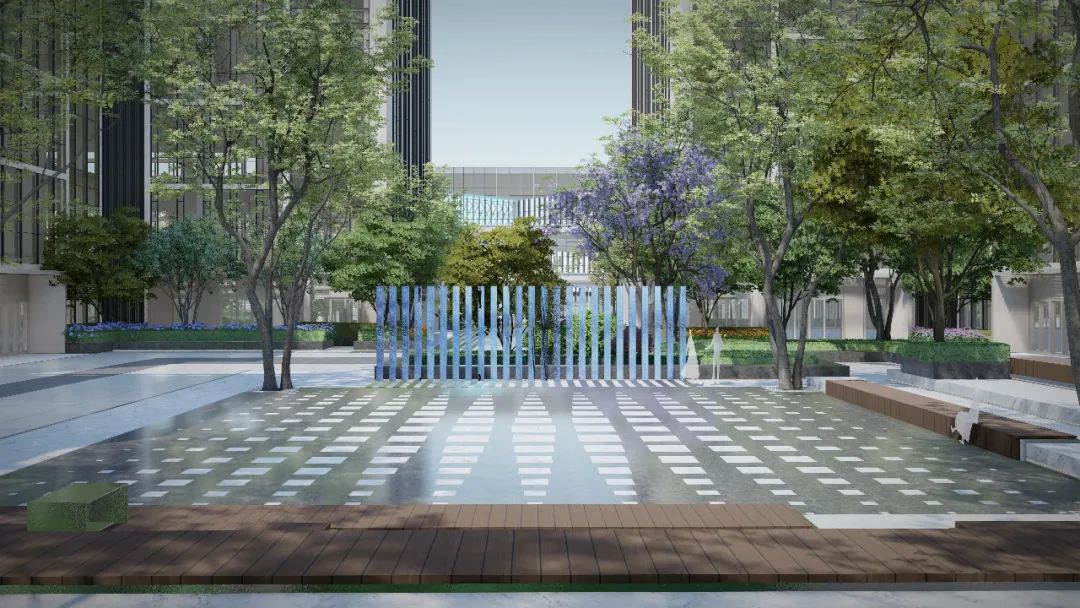
产业办公楼核心活动空间
Core activity space of industrial office building

住宅组团酒店氛围交流空间
Residential group hotel atmosphere communication space

住宅组团消防登高面功能性运动空间
Functional movement space of fire climbing surface of residential group
项目信息
项目名称:福建漳州国贸智谷景观示范区
委托业主:厦门国贸地产集团有限公司
甲方景观团队:曲昕、赵志勇、赵雯
景观设计:山水比德北京设计院事业五部
园林施工:瀛华生态环境股份有限公司
景观摄影:沈阳之间建筑摄影有限公司
项目地点:福建漳州台商投资区
设计面积:7000㎡
设计时间:2021年1月
建成时间:2021年8月








































