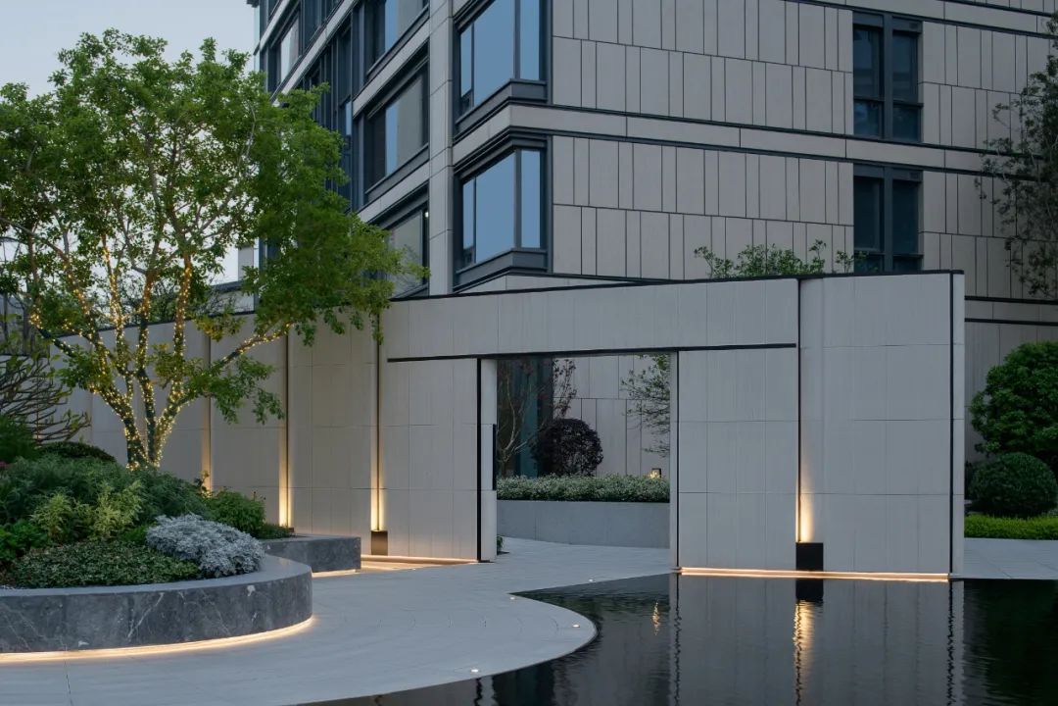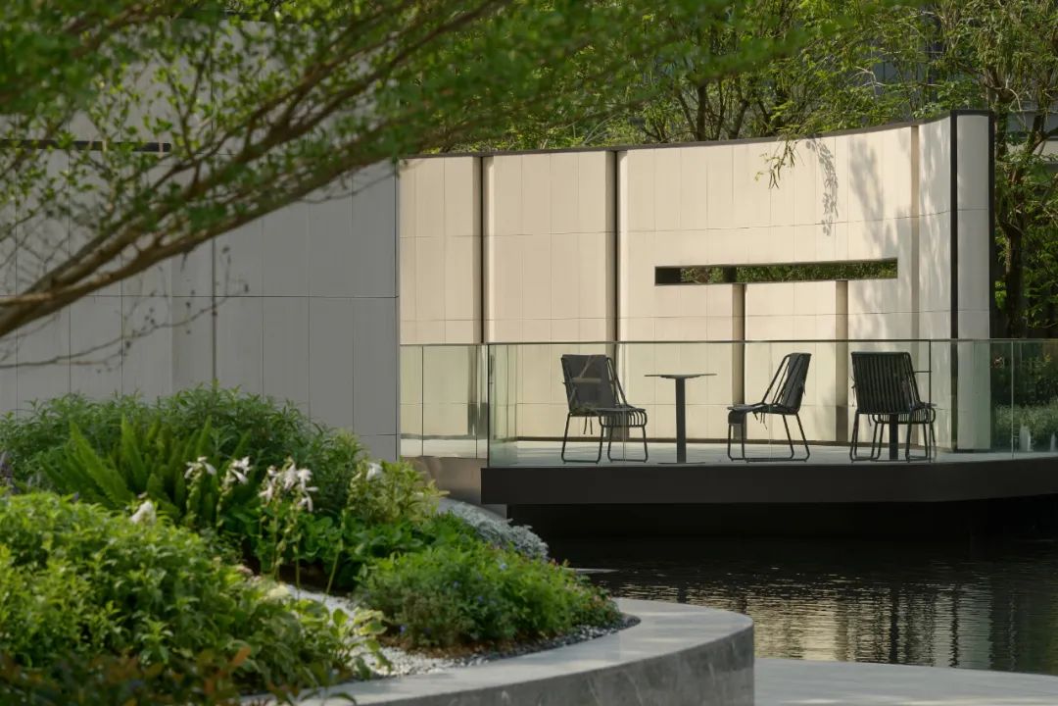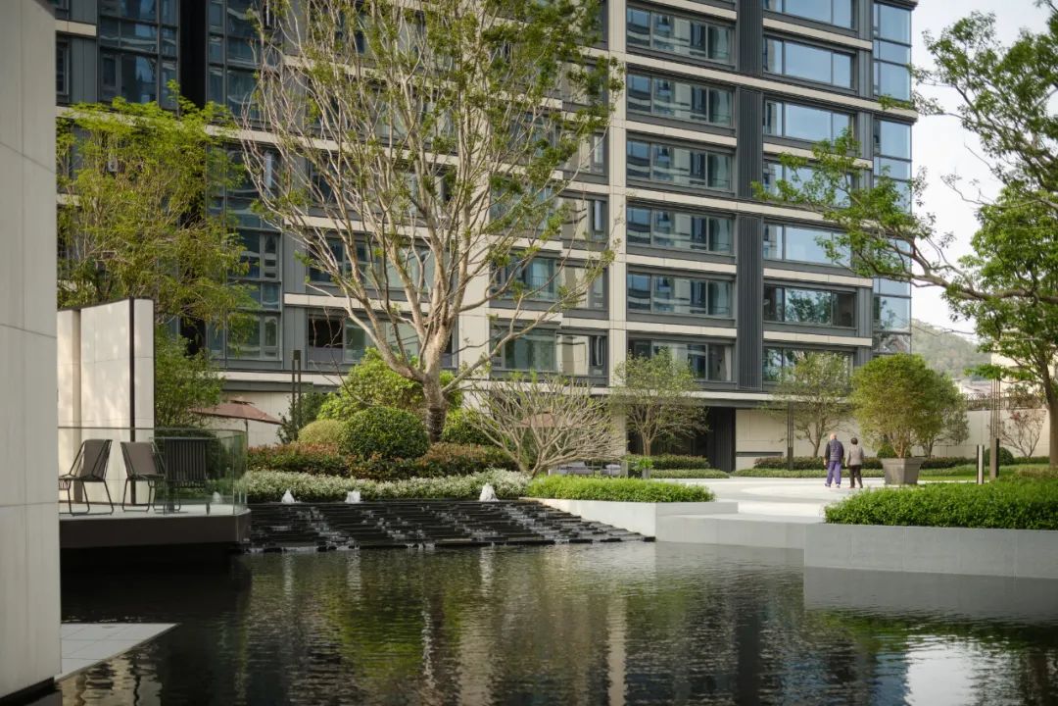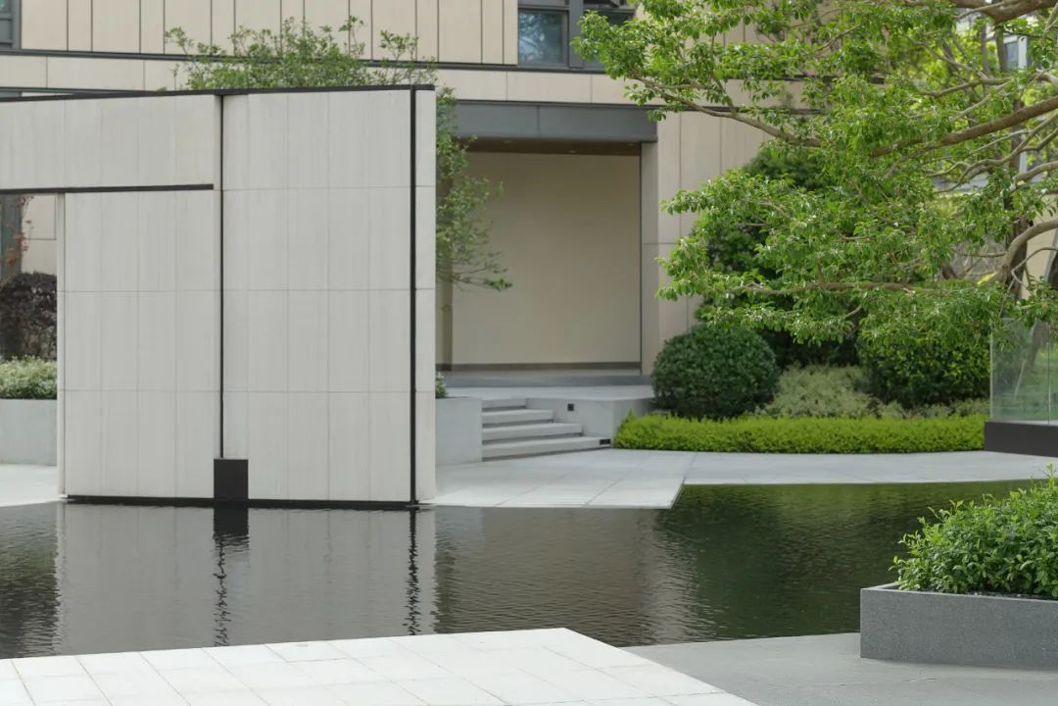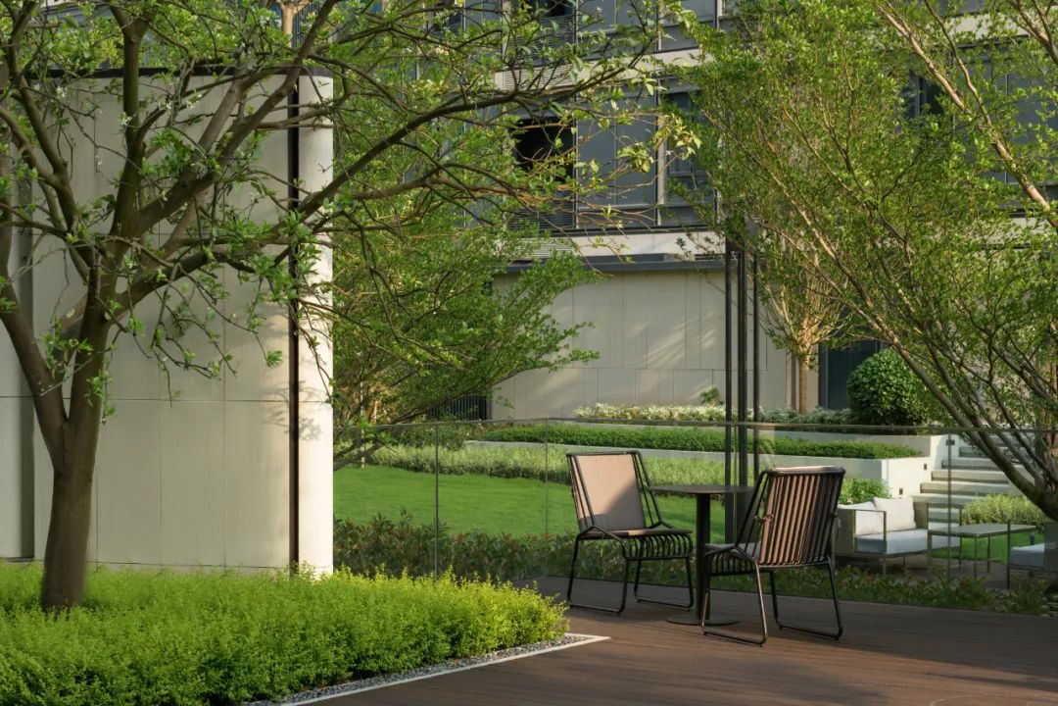
LianFa - “Intimate Culture"
联发与“近情文化”
我们为培植我们的感觉和情感,
比诸教育我们的思想更为重要。
情是生命的灵魂,
星辰的光辉,
音乐和诗歌的韵律,
花草的欢欣,
飞禽的羽毛,
女人的艳色,
学问的生命。
——林语堂,《生活的艺术》
What we pursue in the landscape is a poetic feeling,
We cultivate our feelings and emotions,
More important than educating our thoughts.
Love is the soul of life,
The radiance of the stars,
The rhythm of music and poetry,
The joy of flowers and plants,
The feathers of birds,
The beautiful color of a woman,
The life of learning.

中国现代著名学者 林语堂
Xiamen - "Sea Garden"
厦门——“海上花园”
“城在海上,海在城中”,厦门是一座风姿绰约的“海上花园”,海岸、岛屿、森林、湖泊交融共生。厦门地形以滨海平原、台地和丘陵为主,海岸线蜿蜒曲折,素有“中国最美海岸线”的美称。
厦门属于亚热带海洋性季风气候,温和多雨,符合雨林气候条件,因为特殊的地理环境,使得人们不能完全窥探它全部的样貌。在这里,物种丰富,存在着许多未发现的生物。
蜿蜒、起伏、神秘,是这座城市独有的名片。
The city is on the sea, and the sea is within the city. Xiamen is a charming "sea garden", where the coast, islands, forests, and lakes blend and coexist. The terrain of Xiamen is mainly composed of coastal plains, terraces, and hills, with a winding coastline, known as the "most beautiful coastline in China".Xiamen belongs to a subtropical marine monsoon climate, with mild and rainy weather conditions that are suitable for rainforest climates. Due to its unique geographical environment, people cannot fully glimpse its entire appearance. Here, there are abundant species and many undiscovered organisms.
The winding, undulating, and mysterious are the unique business cards of this city.
Design difficulties - Complex vertical changes
设计难点——复杂的竖向变化

东西向剖面
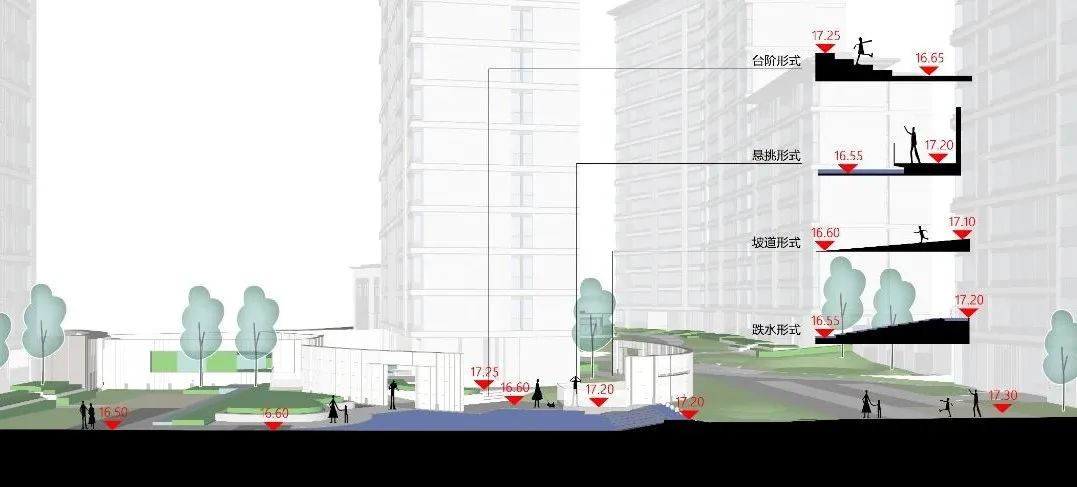
南北向剖面
社区内部南北竖向高差为3m 左右,东西竖向高差为11m 左右,于是如何在核心区内结合水景与景墙处理较大的高差,成为了设计的难点,同时也打造了方案的亮点。南北两侧登高面的包裹,将可进行高差处理的范围挤压至水景周边,使这块区域满足了同时具有多种类型的竖向变化形式的条件。围绕跌水,悬挑平台与景墙相互穿插,以几何形状和抽象线条,将城市的现代感与自然景观结合,形成了一种独特的空间韵律,让步入其中的人们感知空间的丰富与节奏。
The vertical height difference between the north and south of the community is about 1m, and the vertical height difference between the east and west is about 2m. Therefore, how to combine water features and landscape walls in the core area to handle the large height difference has become a design difficulty and also created a highlight of the plan. The wrapping of the climbing surfaces on both sides of the north and south compresses the range that can be processed for height difference to the surrounding water features, enabling this area to meet the conditions of having multiple types of vertical changes at the same time. Around the water drop, the overhanging platform and the landscape wall are interspersed with each other, combining the modern sense of the city with the natural landscape with geometric shapes and abstract lines, forming a unique spatial rhythm, so that people who enter it can feel the richness and rhythm of space.
Design difficulties - Restrictions on fire protection conditions
设计难点——消防条件限制
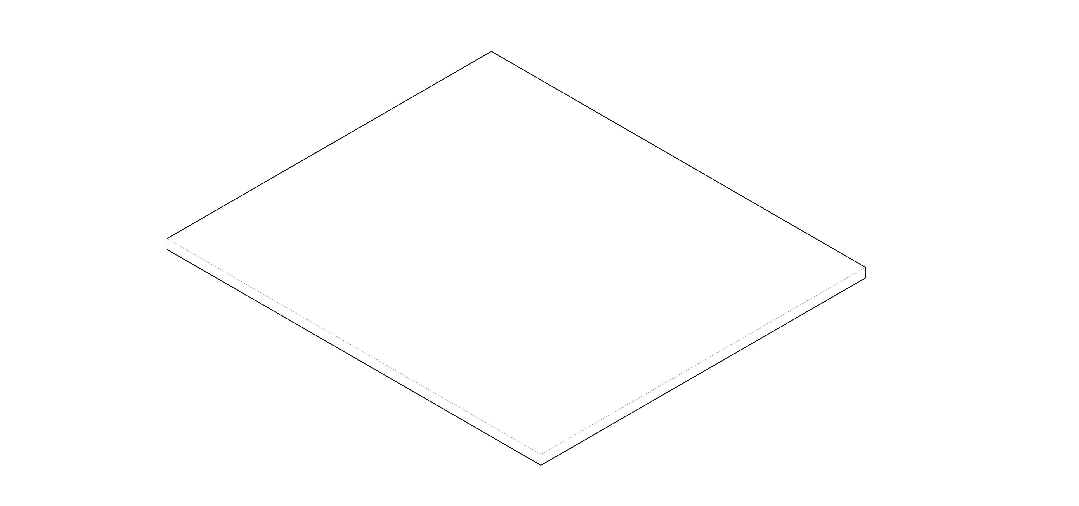
场地消防扑救面面积较大,核心区设计以消防扑救面范围及归家动线为基本条件,划分场地形成核心区水景范围;基于本案现代雅奢的整体调性,设计曲线-折线相结合的平面关系;最后,利用核心区内部现有高差,采用合理的竖向策略(台阶、悬挑平台、放坡、跌水四种形式)形成丰富的景观空间。
The area of the sites firefighting and rescue area is relatively large, and the design of the core area is based on the basic conditions of the firefighting and rescue area range and the home movement line, dividing the site to form the water feature range of the core area; based on the overall tone of modern luxury in this case, design a plane relationship that combines curves and broken lines; Finally, there is a height difference of nearly 700mm within the core area, and reasonable vertical strategies (steps, cantilevered platforms, sloping, and falling water) are adopted to form a rich landscape space.
Urban Rainforest
都市 · 雨林
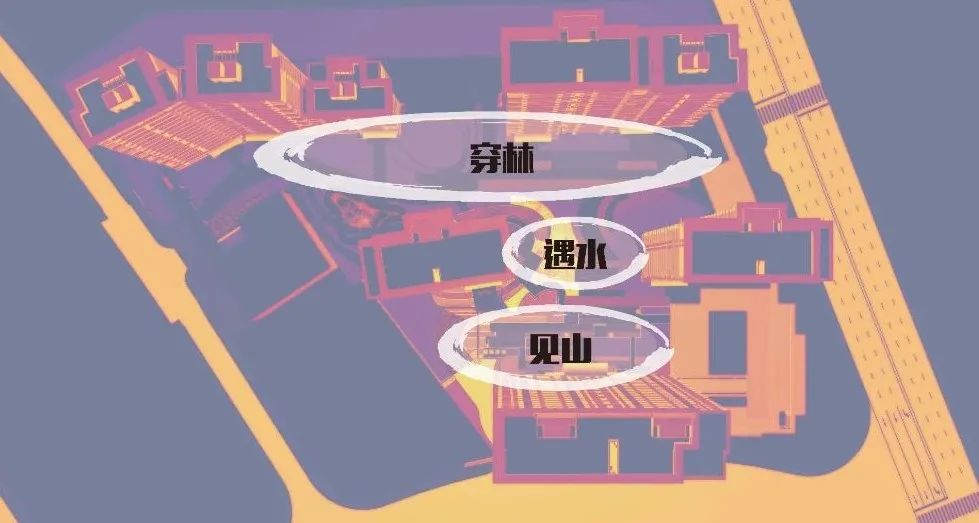
设计从厦门山海中化形,将本土文化内核植入建筑和空间内,演绎“见山、遇水、穿林”的生活哲学,自然栖居的同时兼顾城市生活的简约高效,和高端住区的精致品位,采用现代艺术的设计风格,旨在表达“虽有人造,宛若天开”的自然琢朴之美。
The design takes shape from the mountains and seas of Xiamen, incorporating the core of local culture into buildings and spaces, interpreting the philosophy of "seeing mountains, encountering water, and walking through forests". While living naturally, it also takes into account the simplicity and efficiency of urban life, as well as the exquisite taste of high-end residential areas. The design adopts a modern art style, aiming to express the natural beauty of "although there are humans, it is as if the sky is open".
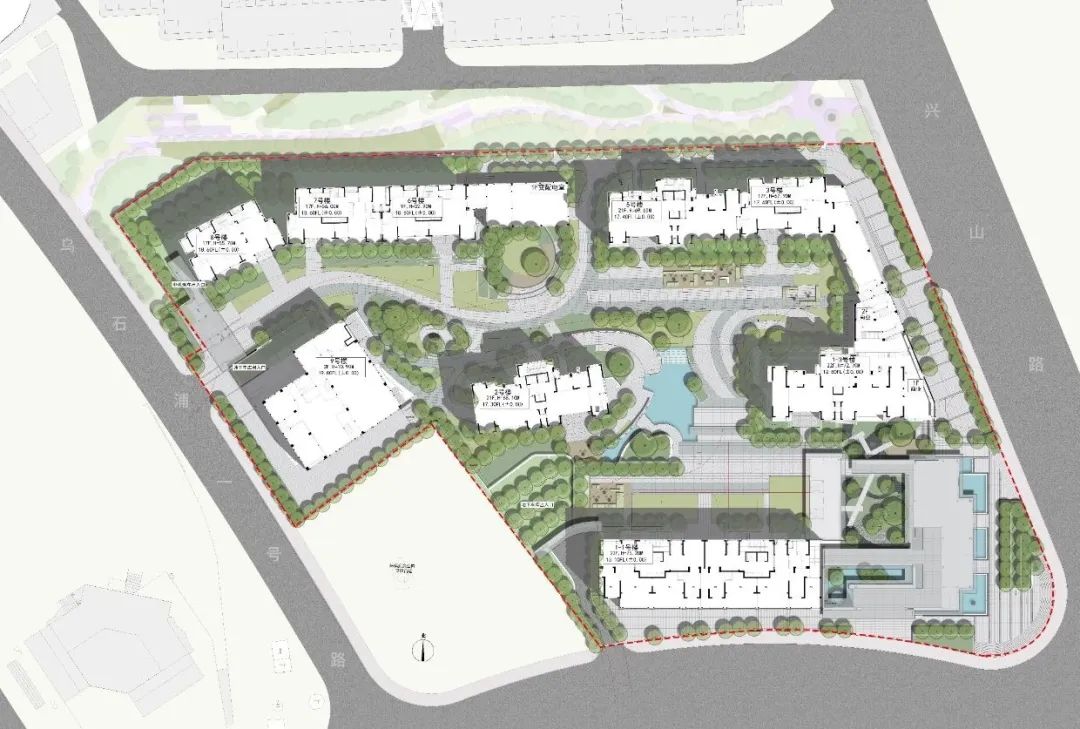
01
见山
山湖藏春秋
▽ 主入口 Main entrance
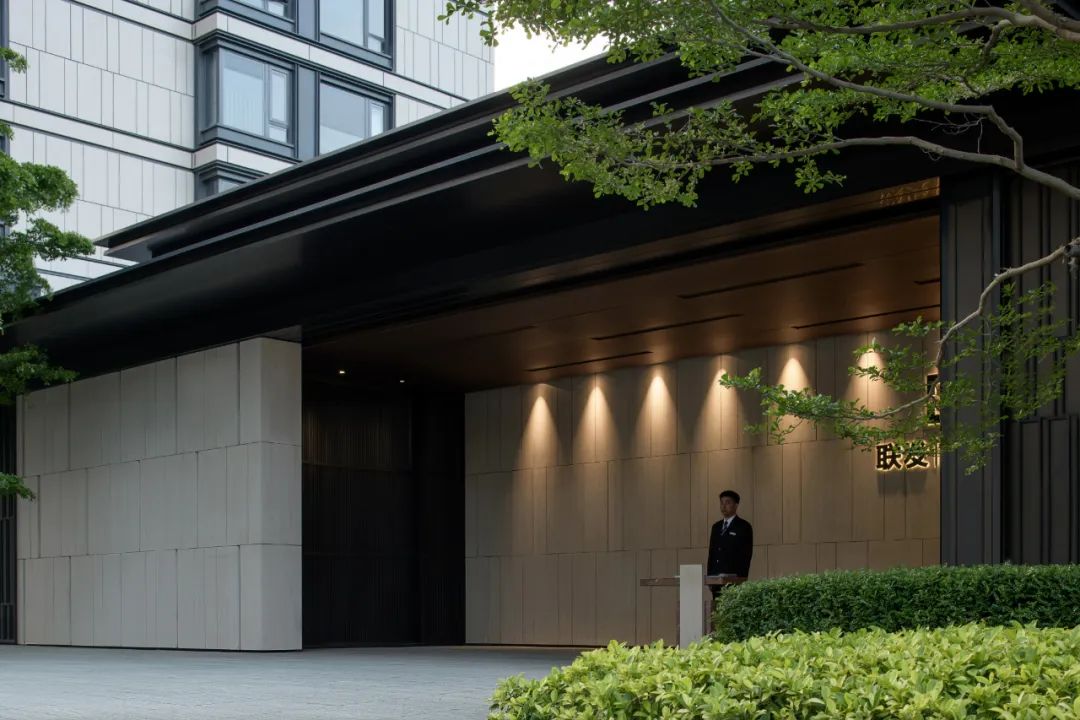
▽ 主入口 Main entrance

▽ 主入口 Main entrance

▽ 主入口 Main entrance
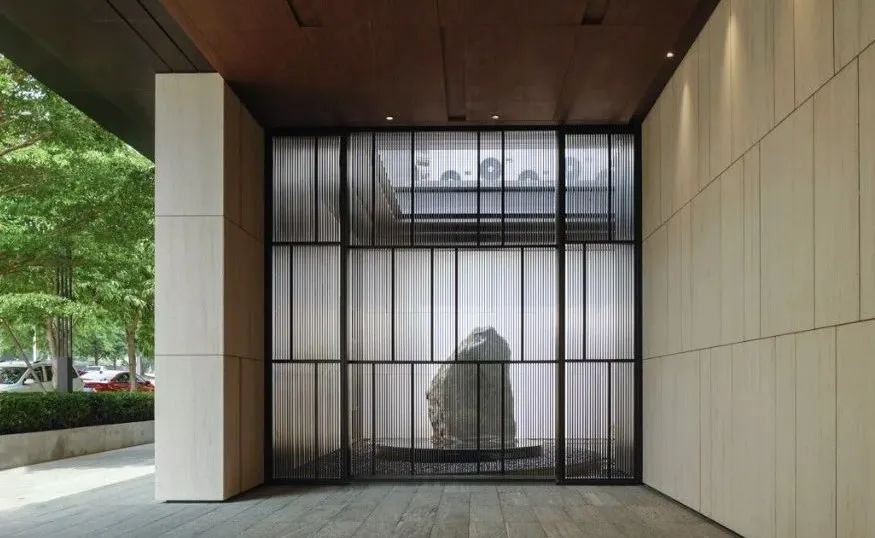
▽ 主入口庭院 Main entrance courtyard
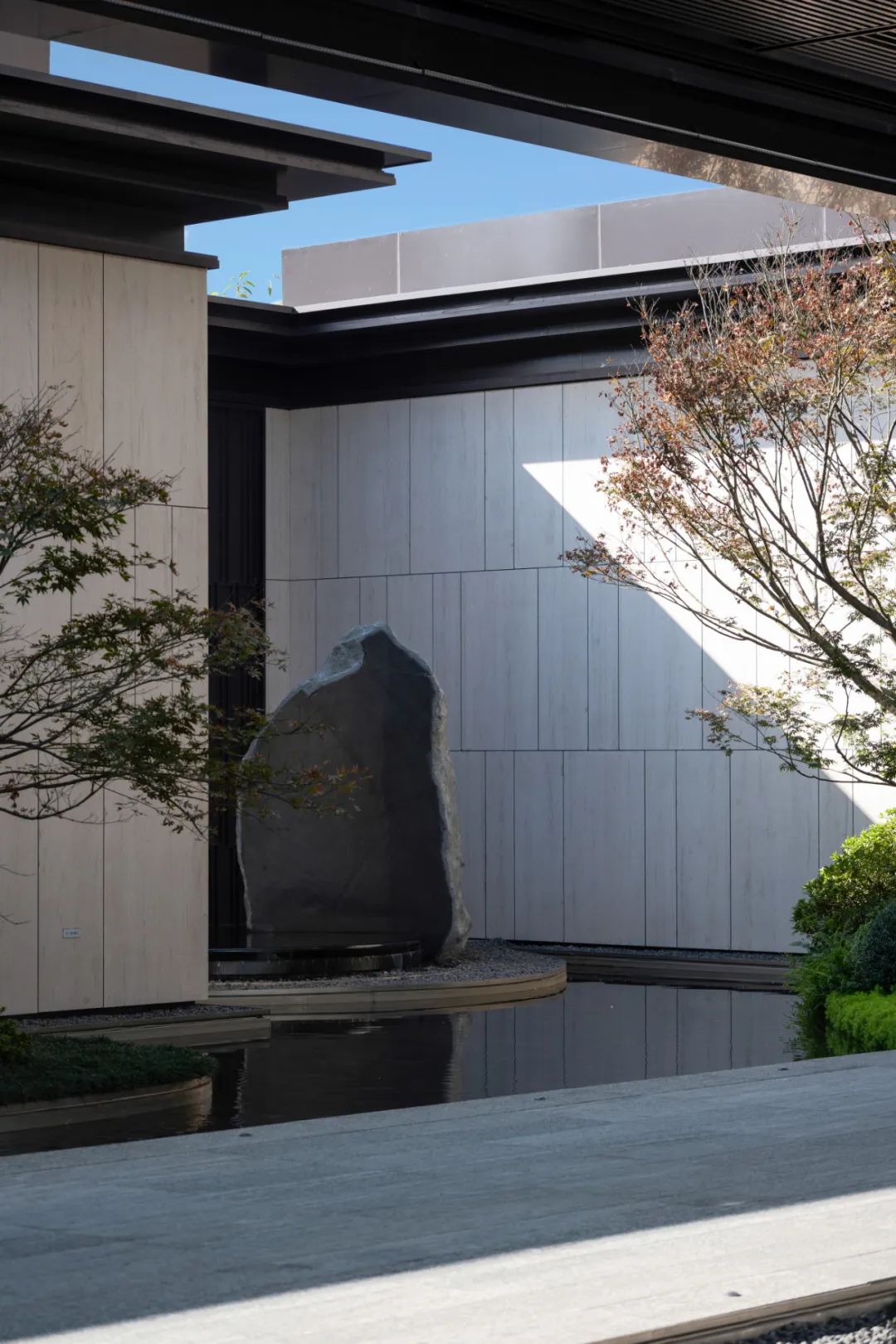
▽ 主入口庭院 Main entrance courtyard
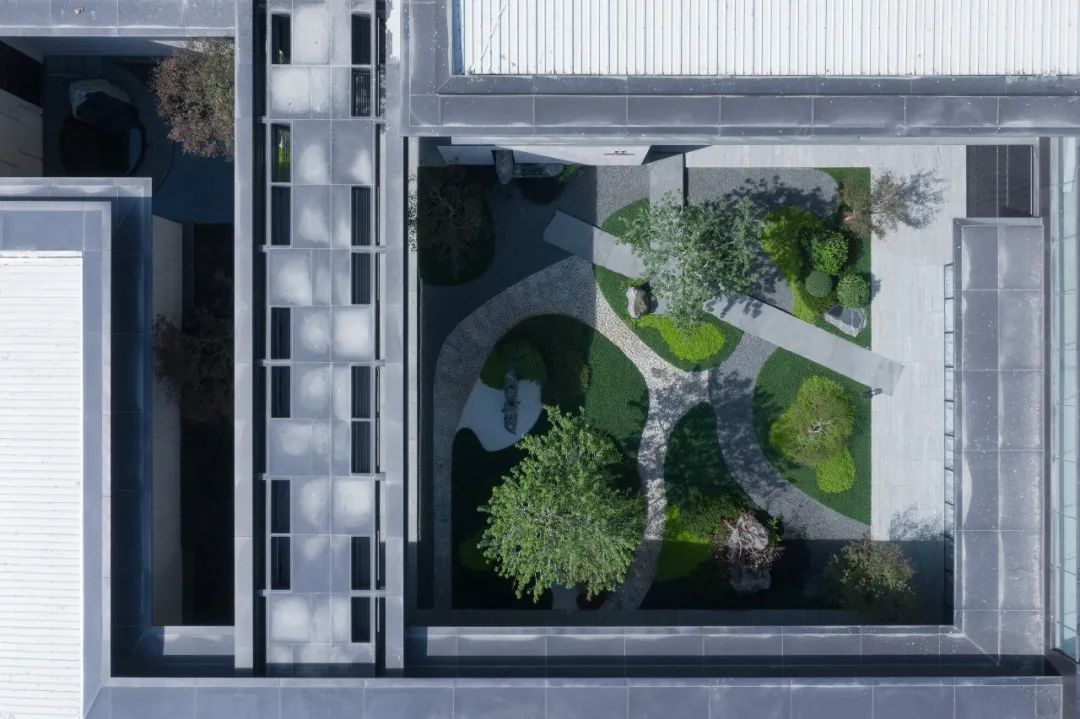
▽ 主入口庭院 Main entrance courtyard
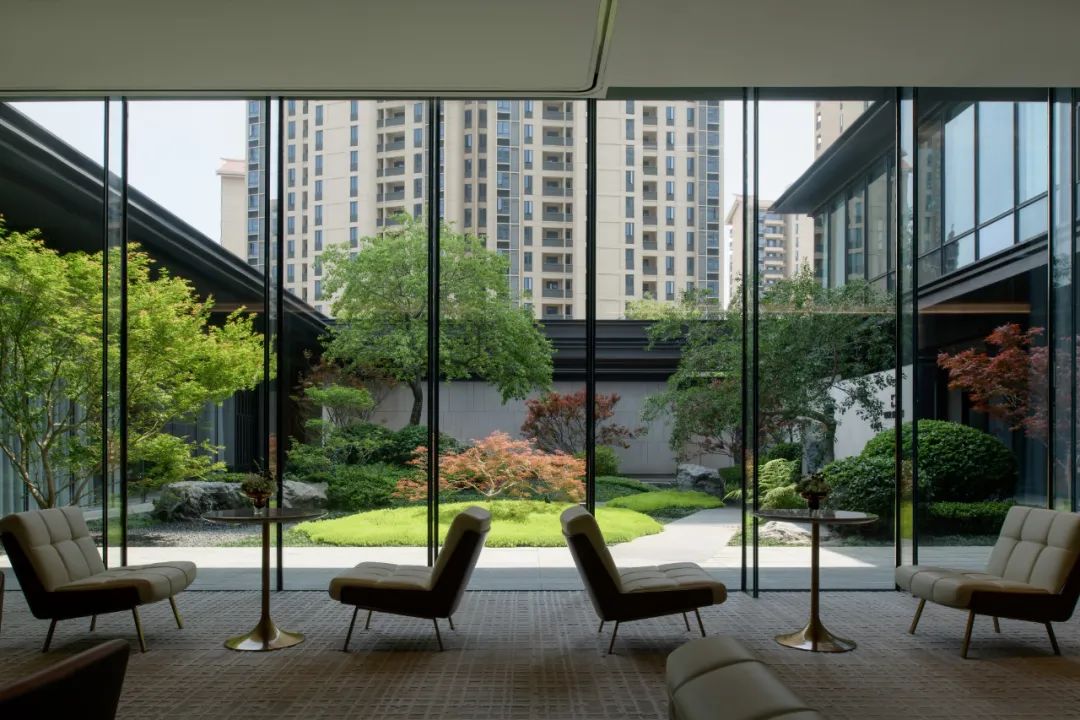
因势布局
将山海藏纳其中
方寸之间
也可遨游天地
置石、涌泉、山间幽径、水声潺潺
以石为山 以瀑为海
收藏自然 尽叙自然
You can also travel around the worldPlacing stones, springs, secluded paths in the mountains, and the sound of water gurglingUsing stones as mountains and waterfalls as seasCollect and narrate nature to the fullest
▽ 主入口庭院 Main entrance courtyard

▽ 主入口庭院 Main entrance courtyard
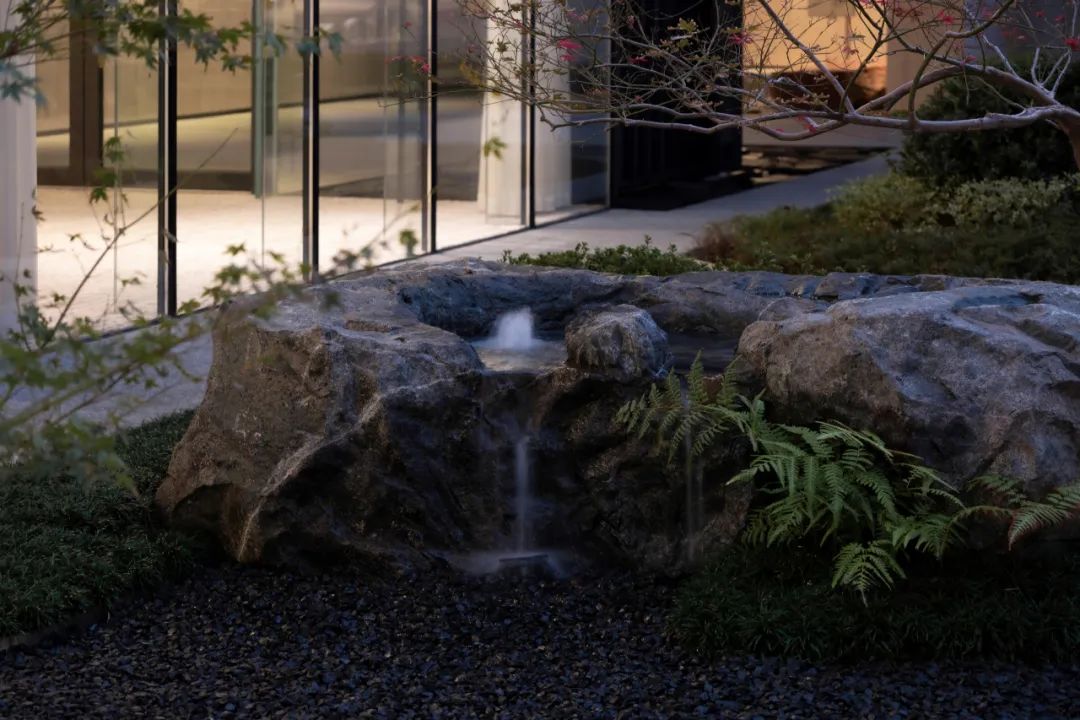
▽ 宅间花园 Courtyard Garden
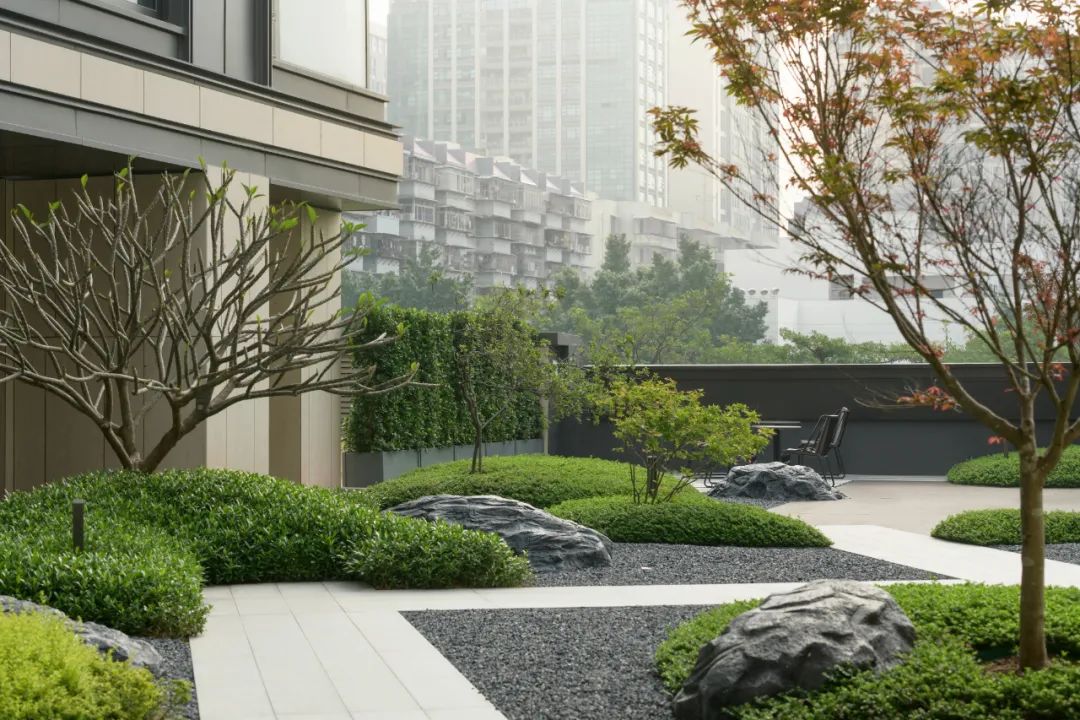
▽ 宅间花园 Courtyard Garden
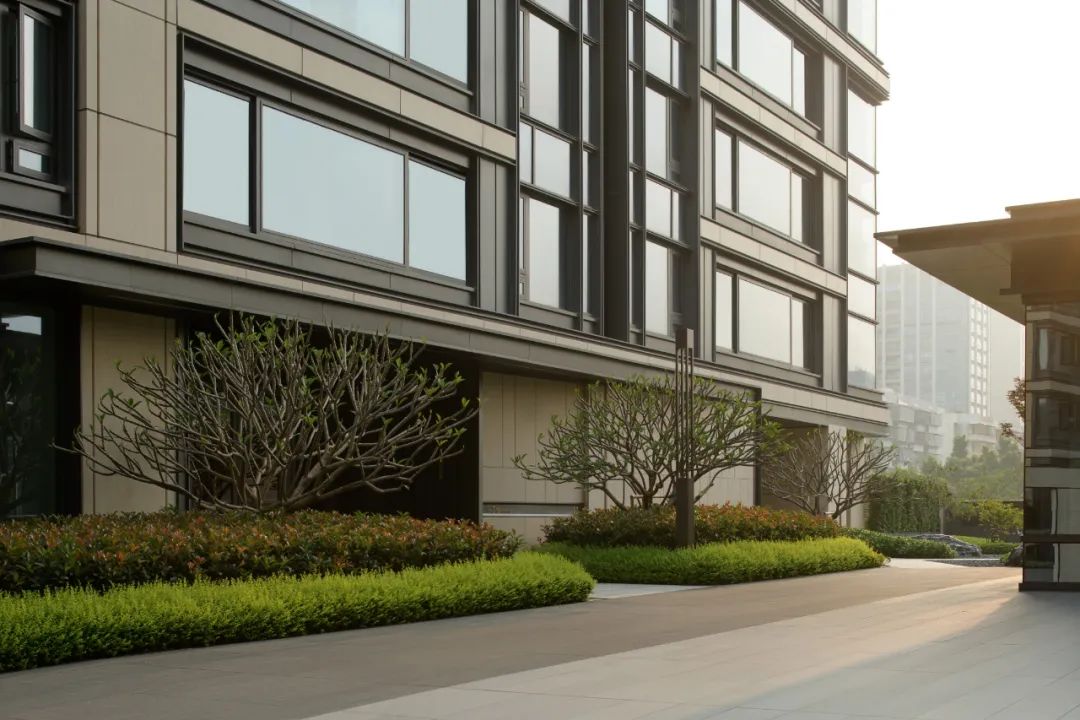
▽ 主入口对景 View of the main entrance

通过利用场地高差的变化
从而形成远山前的框景
在满足覆土要求的前提下种植逐层而上的芭蕉林
雨林气质成为场地体验的切入点
正是这个场地潜在的魅力所在
By utilizing changes in site elevation differencesThus forming a frame view in front of the distant mountainsPlanting layer by layer plantain forests while meeting soil cover requirements
Rainforest temperament becomes the entry point for venue experience
It is precisely the potential charm of this venue
02
遇水
叠瀑吟万象
▽ 核心水景及艺术画廊 Core Waterscape and Art Gallery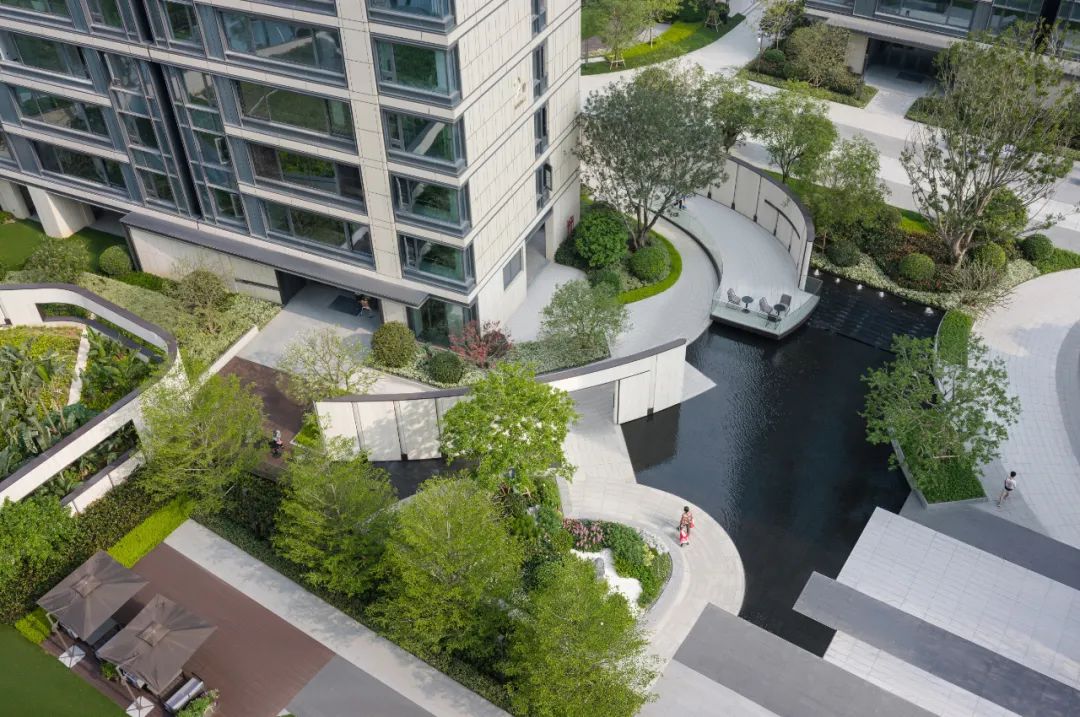
▽ 核心水景及艺术画廊 Core Waterscape and Art Gallery
▽ 核心水景及艺术画廊 Core Waterscape and Art Gallery
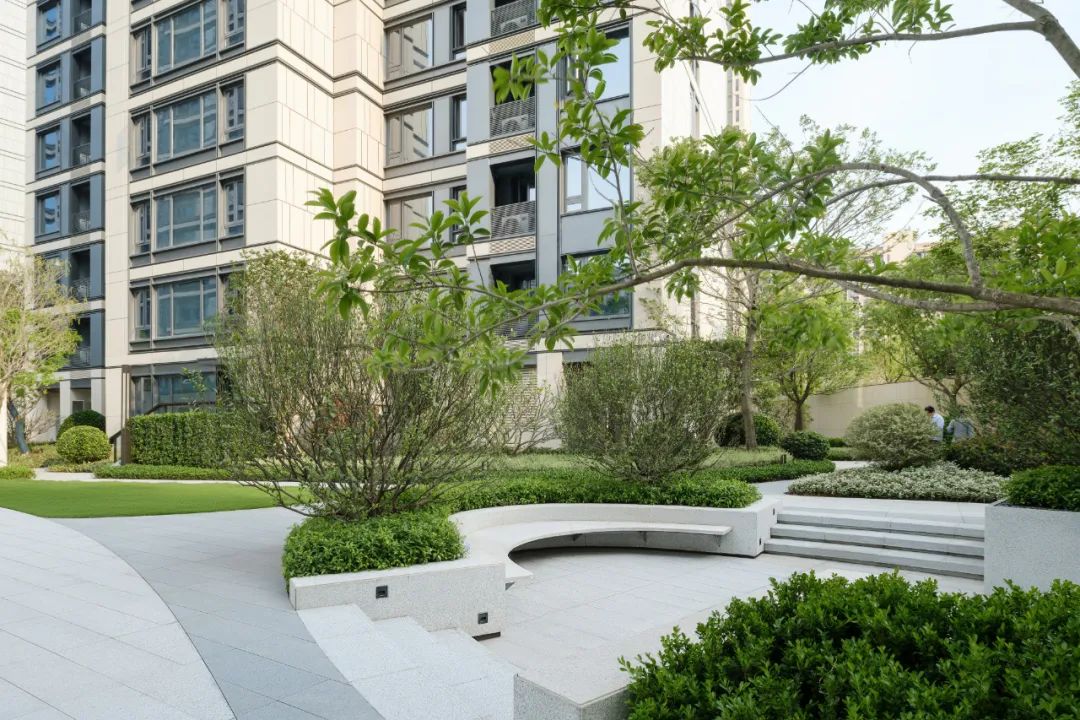
▽下沉卡座 Sinking clamp
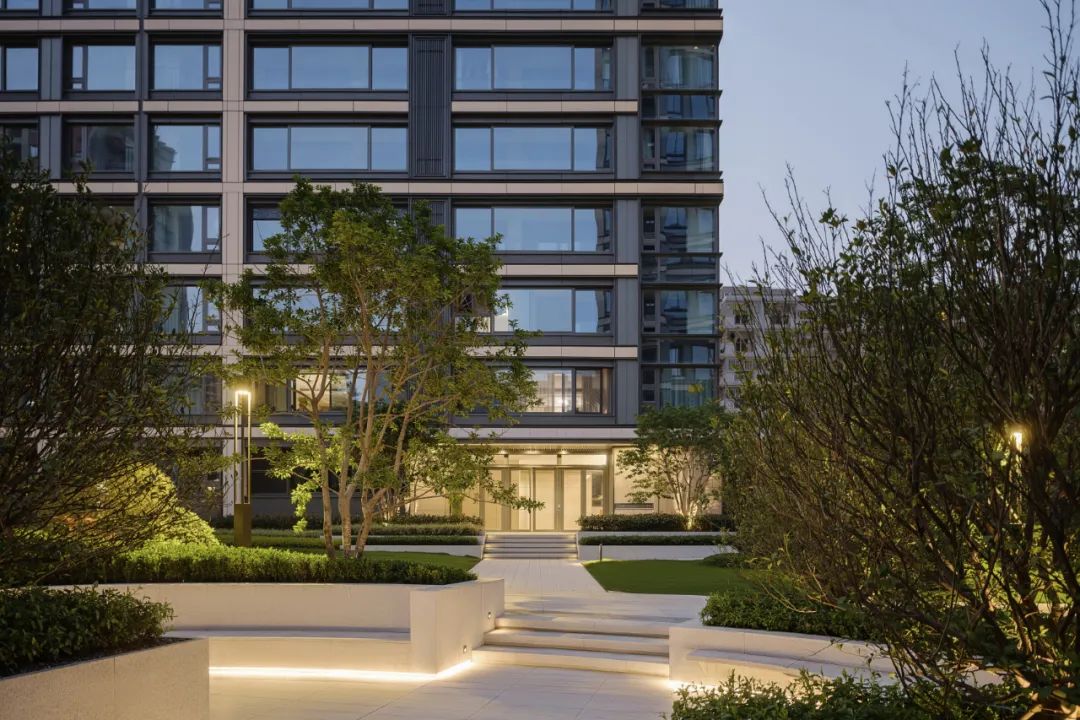
▽下沉卡座 Sinking clamp

闲坐庭院
从树梢的脉动感受到风的吹拂
感受阳光在眉间的跳跃
把场景舞台留给光和影
流动的是自然与生活的性情
Sitting in a courtyard
Feel the wind blowing from the pulsation of the tree tops
Feel the sunlight bouncing between your eyebrows
Leave the scene stage for light and shadow
Flowing is the temperament of nature and life
▽宅间园路 Residential Garden Road

▽宅间园路 Residential Garden Road

▽单元入户 The unit as
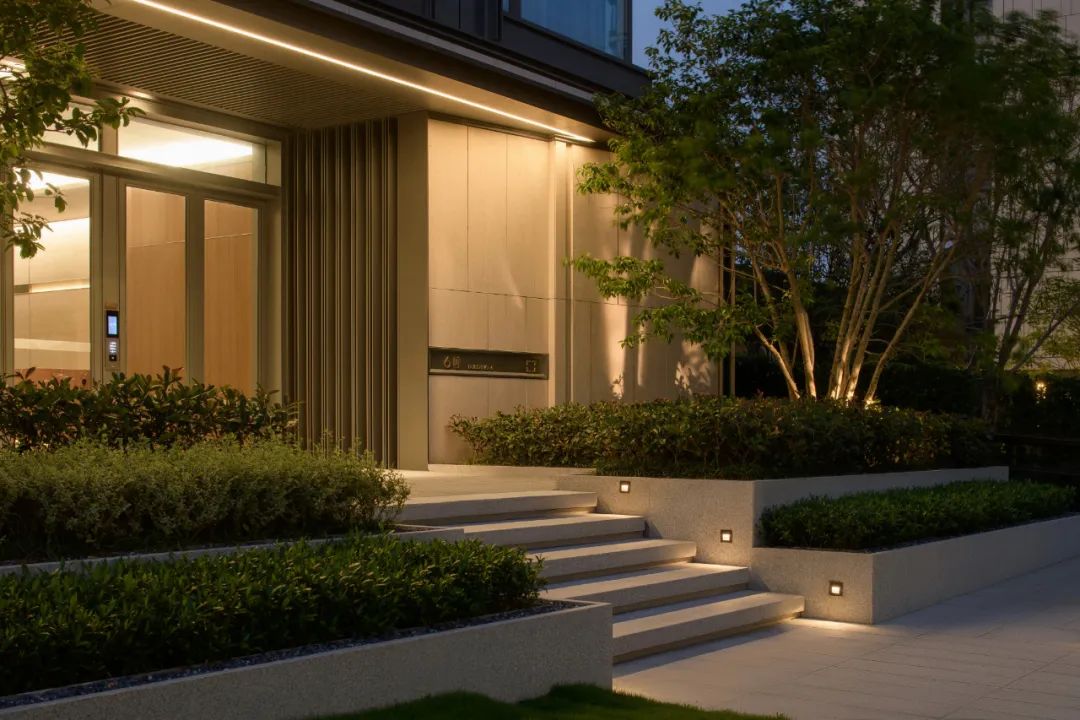
▽单元入户 The unit as
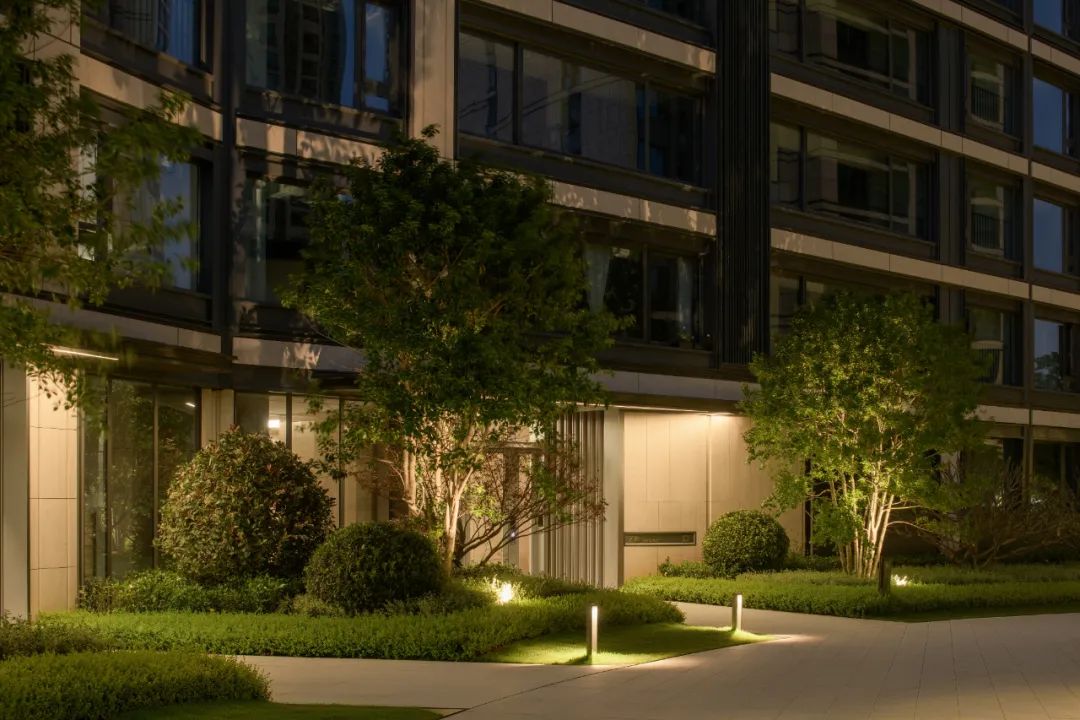
光影律动 树影婆娑
用最简单的手法打造最舒适的情境
消除人们身后的城市印记
归家即是宁静
The rhythm of light and shadow, the swaying shadows of trees
Using the simplest techniques to create the most comfortable situation
Eliminating the urban imprint behind people
Home is tranquility
Life starts here and continues with poetry.


























