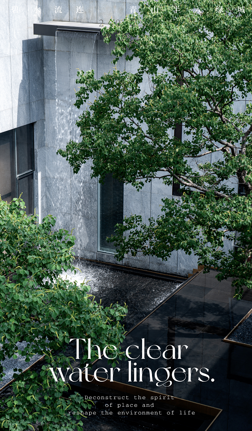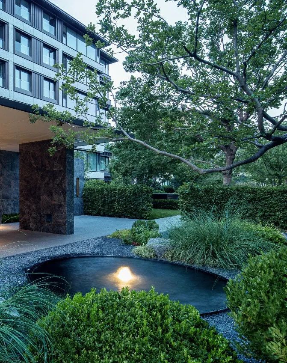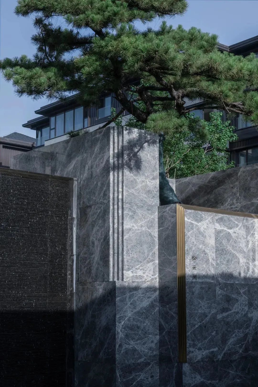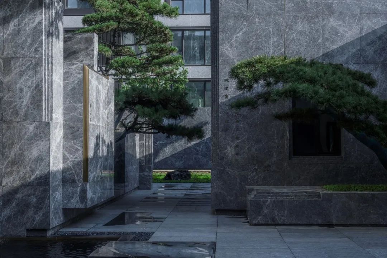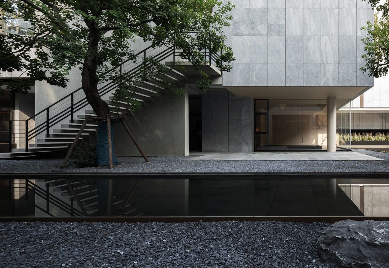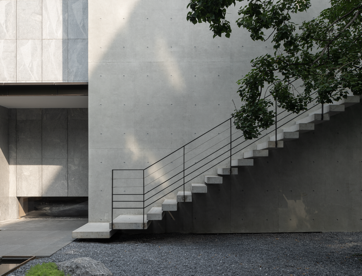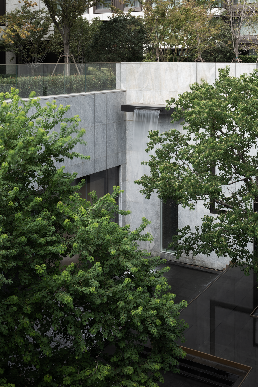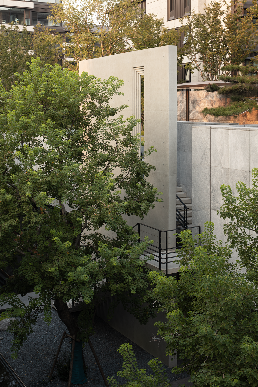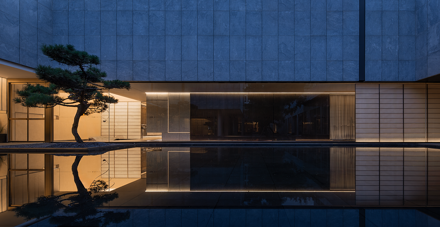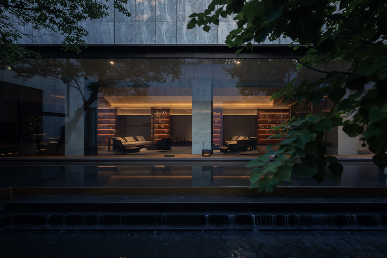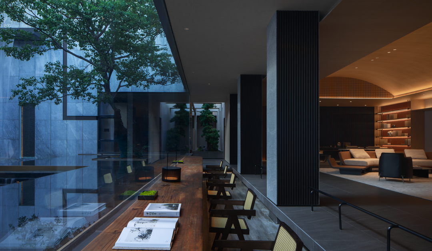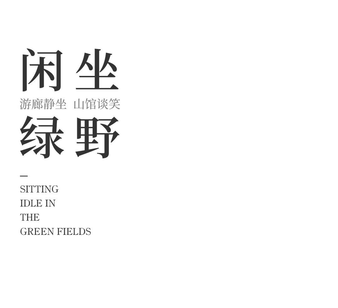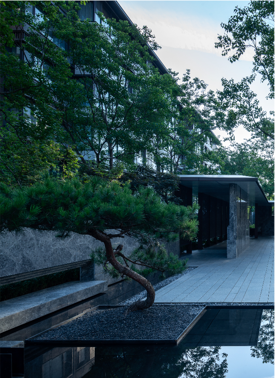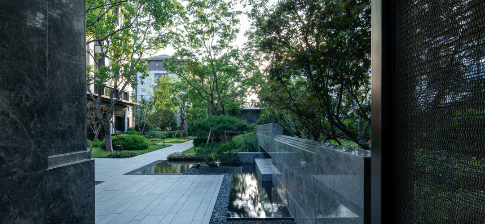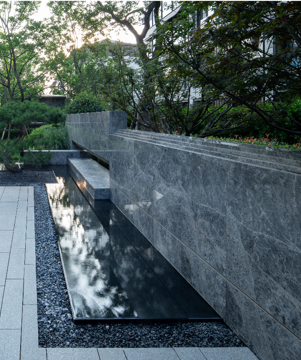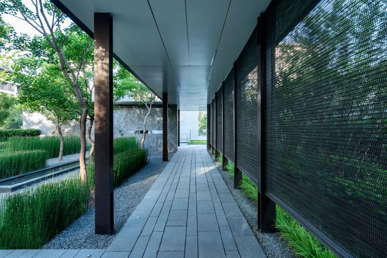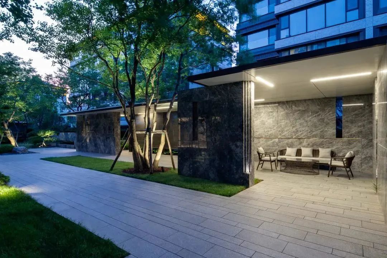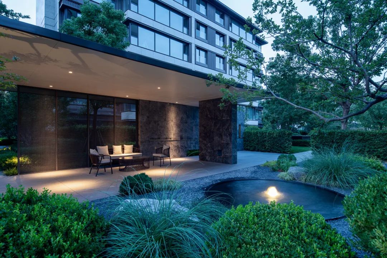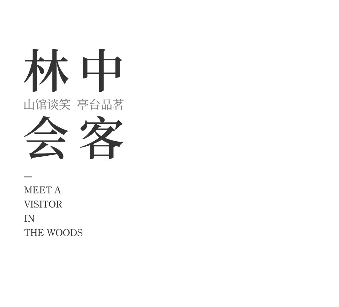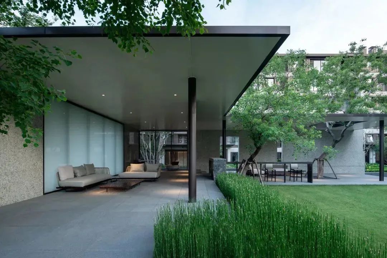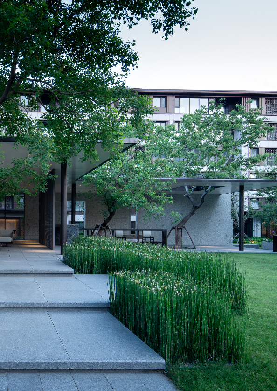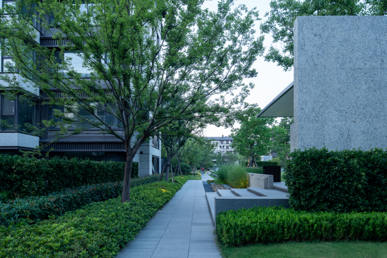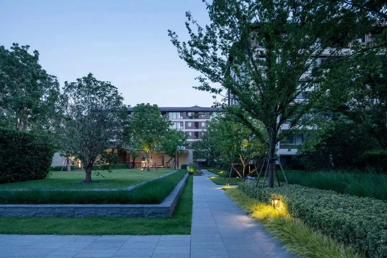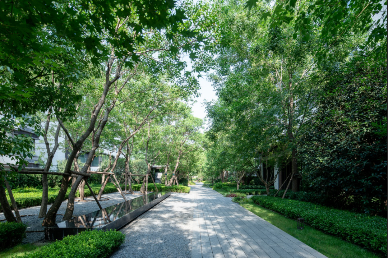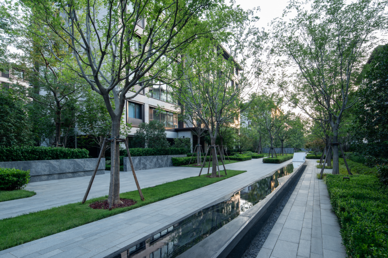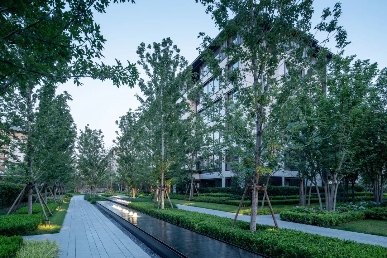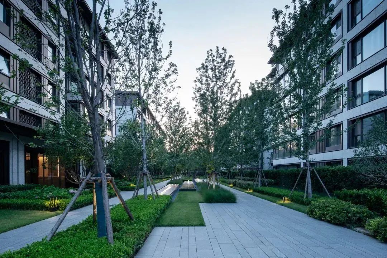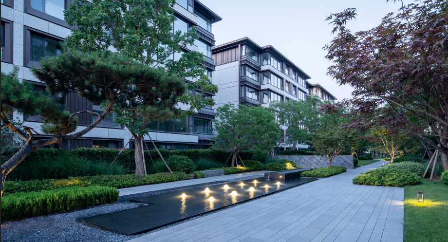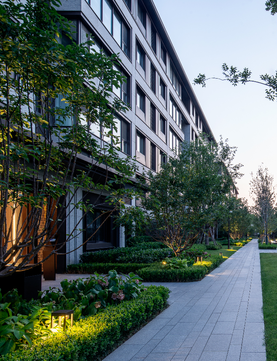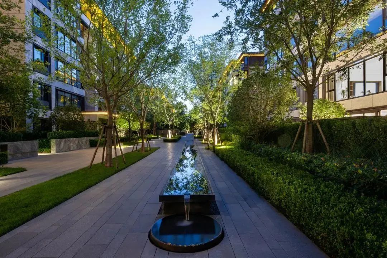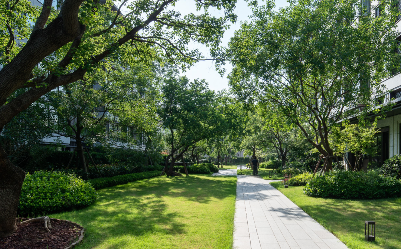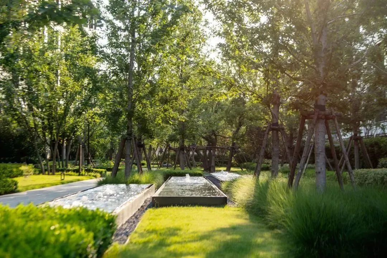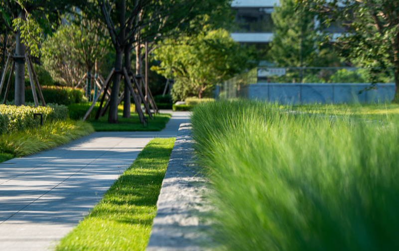项目基地位于郑东新区CBD和副CBD之间的主轴位置,紧邻龙湖体育公园配套完善且交通便利,外部景观资源良好。我们思考,如何再次在北龙湖居住区中定义高品质住宅?由于场地宅间空间南北尺度小,适宜营造院落幽深感,中央活动区域面积集中,利于打造多功能活动场地。在这里我们将传统烟火与当代艺术相结合,打造一个生活艺术馆,解构场所精神,重塑生活之境。
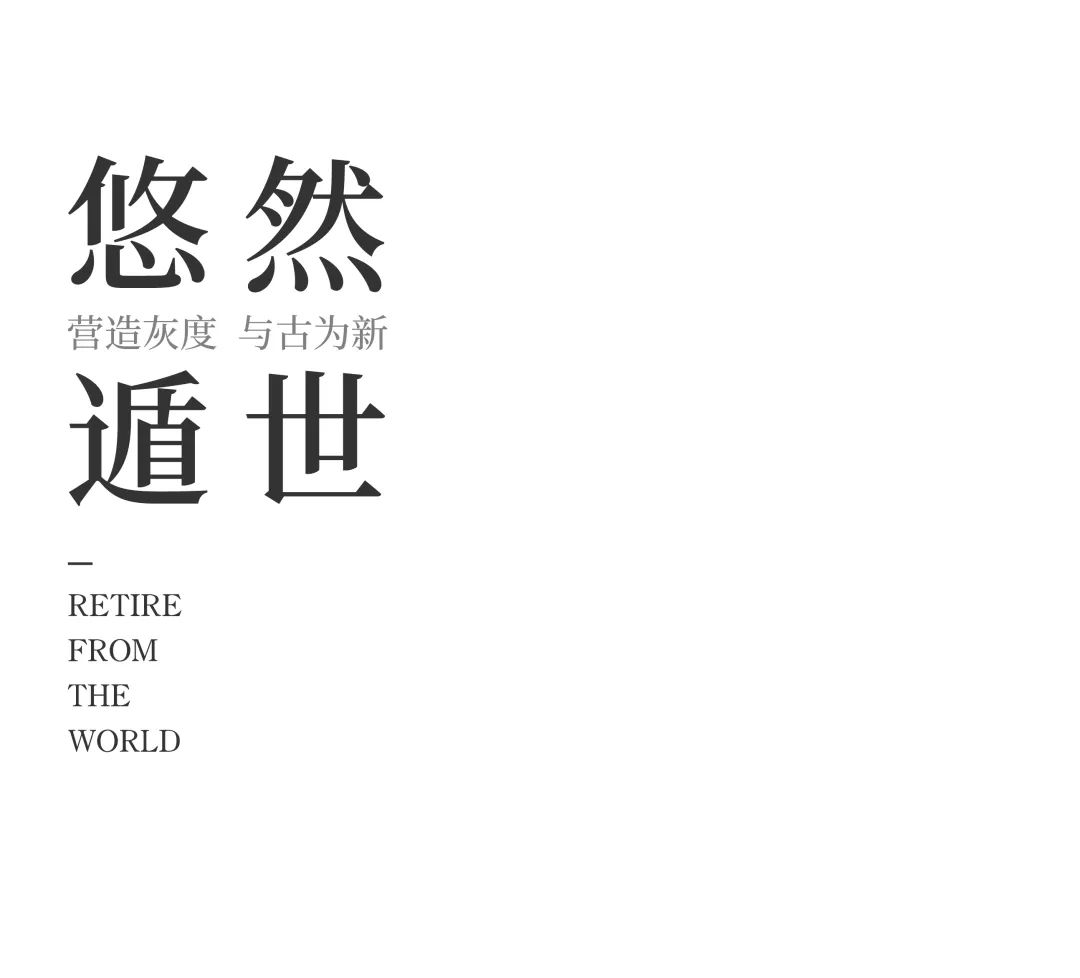
在繁华之中,悠然遁入山水世界。以现代手法构筑与传统文化的连接,灰色为主色调,横纵的栅栏与幽谧的灯光,组合形成极致对比,营造与外界截然不同的氛围。
In the midst of the bustle, it is a leisurely escape into the world of landscape. The modern approach is to construct a connection with traditional culture, with gray as the main color, horizontal and vertical fences and quiet lighting, combining to form the ultimate contrast, creating a very different atmosphere from the outside world.
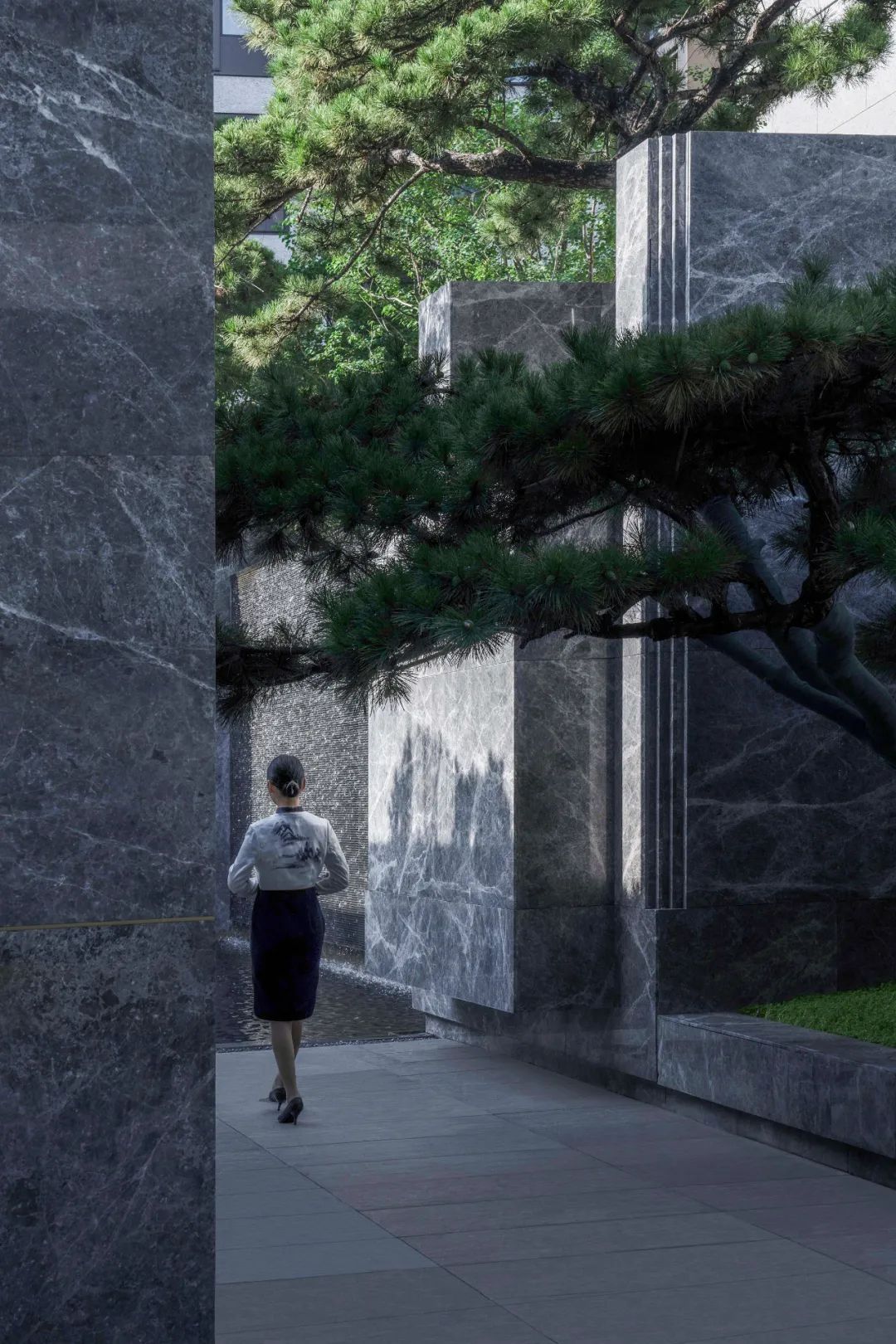
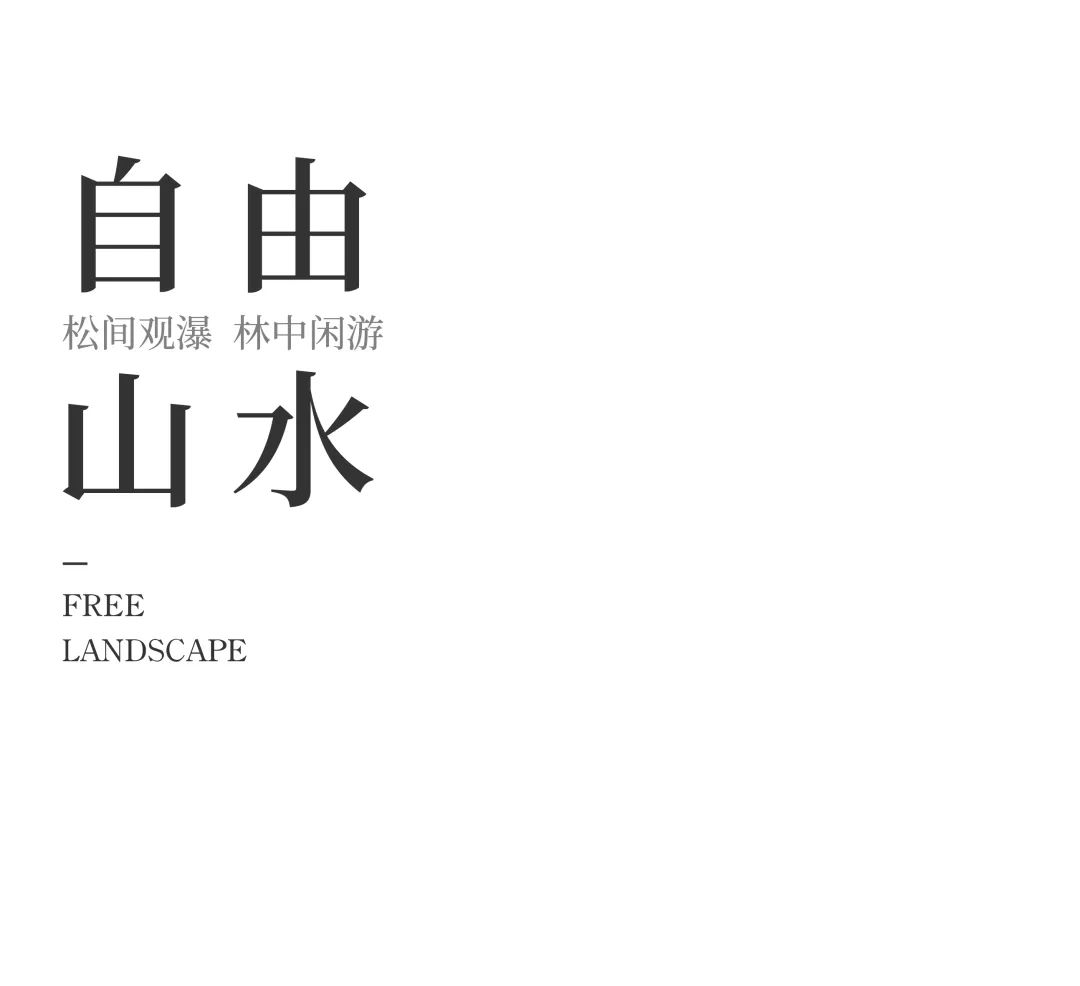
“自由山水”是将具有时代精神和中国特色的山水精神应用在场地实践,探索场地中建筑、景观、人三者之间相互作用和平衡的关系。利用跌水和建筑元素,演绎现代美学的格调艺术,创造一个充满舒适和宁静氛围的空间。
"Free Landscape" applies the spirit of landscape with the spirit of the times and Chinese characteristics to the practice of the site, exploring the interaction and balance between architecture, landscape, and people in the site. Utilizing the falling water and architectural elements, it interprets the modern aesthetics of grunge art to create a space full of comfort and serenity.
在一个现代化的都市中,在空间中模拟出一种被自然环绕的氛围,这种氛围可以让人们在繁忙的生活中感受到大自然的清新和舒适。同时,这种环境还可以让人们身心得到放松,重新焕发对生活的热爱和动力。
In a modern city, we simulate an atmosphere surrounded by nature in the space, an atmosphere that allows people to feel the freshness and comfort of nature in their busy lives. At the same time, this environment also allows people to relax physically and mentally, renewing their love and motivation for life.
(图片来源:如初商业摄影)
通过设计,将室外的优美景观引入室内,让内外景观空间交错重叠,在下沉空间中创造一个当代艺术花园,构建出一个极具视觉冲击力的空间。
Through the design, the beautiful outdoor landscape is introduced into the interior, so that the internal and external landscape spaces are intertwined and overlapped, and a contemporary art garden is created in the sunken space, constructing a space with great visual impact.
林中小径描绘出生活景致,石材与水境相遇并相互交织,廊架的恰如其分的融入,无疑便如同大自然中偶遇,为平凡的日常生活注入了独特的韵味。
The paths in the forest depict the scenery of life, the stone and water meet and intertwine with each other, and the appropriate integration of the porch is undoubtedly like a chance encounter in nature, which injects a unique flavor into the ordinary daily life.
廊架下的会客厅是安心休憩与闲谈交流的理想之地,承载着多种复合功能,具有极高的利用率。闲暇时刻,一本书、一个人,安静的端坐于时光的角落,细品书卷逸情。
The living room under the porch is an ideal place for rest and communication, carrying a variety of composite functions with high utilization rate. During leisure time, a book, a person, sitting quietly in the corner of time, savoring the love of books.
在大自然的怀抱中,充分运用自然元素进行布置,舒适而绵软的草坪为孩子们提供玩耍的乐园,满足全年龄段共享,成为营造社区文化的主要场所。
In the embrace of nature, fully utilizing natural elements for the layout, a comfortable and soft lawn for children to play in the playground, to meet the all-ages share, is the main place to create community culture.
高低层次不同的植物种植形成丰富的景观效果,使植物在空间上产生变化,能够有效地利用光照和水分等资源,增加空间的层次感和立体感。
High and low levels of different plant planting form a rich landscape effect so that the plants in the space produce changes in the effective use of light, water, and other resources while increasing the sense of space and a three-dimensional sense of hierarchy.
“环绕式”的游憩体验,通过将室外多个功能区域以小径连接,从而创造出一种如行云流水般自然流畅的过渡感官体验。艺术与生活交融,同时带来了宁静自然氛围。
The "wrap-around" experience creates a natural transition between the senses by connecting multiple outdoor functional areas with pathways. Art meets life, while providing a serene and natural atmosphere.
水景和植物景观的交融,使得场景空间更加丰富多样,虚实相间、动静相映的景象营造出一种独特的氛围和场景感,进一步增强了人们对空间的感知和体验。
The intermingling of water and plant landscapes makes the scene space more rich and varied, and the virtual and real, static and dynamic scene creates a unique atmosphere and scene sense, which further enhances peoples perception and experience of the space.
在项目中,通过对社区自身特点的深入剖析,依据现实需求有条理地布置各项功能设备,以精湛专业的手法构建出多元化、多层次的综合型空间体系。在此过程中,我们还巧妙地将自然山水之美与现代艺术元素完美融为一体,以此来重新描述并深度挖掘人们心目中的理想生活场景。项目信息
项目名称:正商祯瑞上境大区
委托业主:正商集团
景观设计:广州山水比德设计股份有限公司广州设计院
建筑设计:上海柏涛建筑设计咨询有限公司
地下会所建筑、室内设计:励时设计集团
景观摄影:广东新山水文化发展有限公司
景观施工:北京顺景园林股份有限公司
项目地点:郑州市郑东新区
设计面积:43537㎡ 

